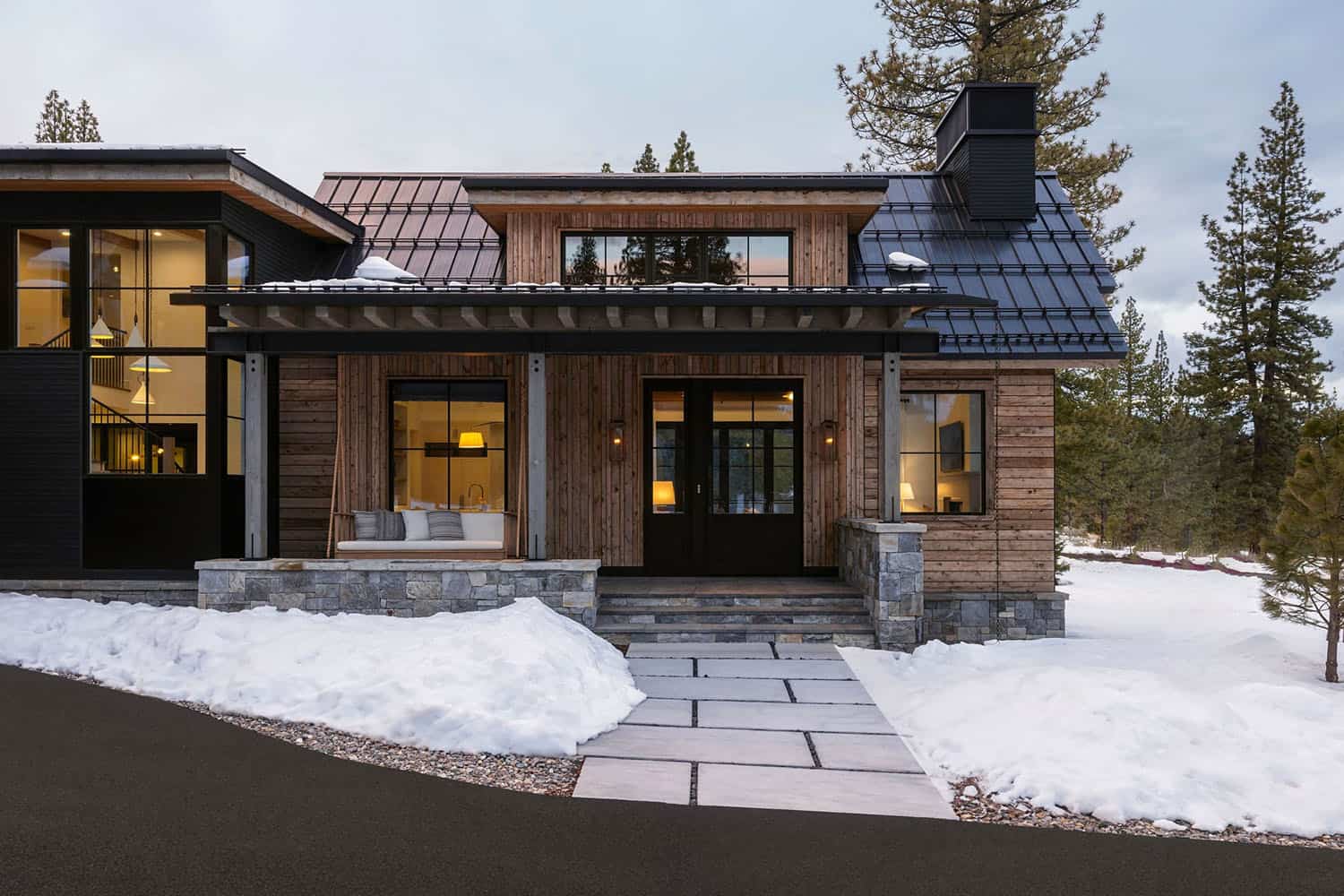
Marsden Architects has designed this mountain farmhouse with a modern twist in Martis Camp, a private luxury community within the scenic vistas of Truckee, California. The architect created a pavilion-style house that connects the private family area with the expansive public entertaining spaces. A central focus of this home was to create expansive entertaining areas that maximize views from every direction.
The architect sited this home within the landscape to take advantage of the views while blending the house with the natural topography. High on the owner’s priority list was to capture views of the Northstar California ski hills. The design solution involved positioning the garage at the back of the property, allowing the ski runs to rise behind the home as guests drive up the driveway. This also helps capture the majestic views of Lookout Mountain.
DESIGN DETAILS: ARCHITECTURE Marsden Architects INTERIOR DESIGN Studio McGee CONSTRUCTION Structerra ENGINEER Gabbart & Woods
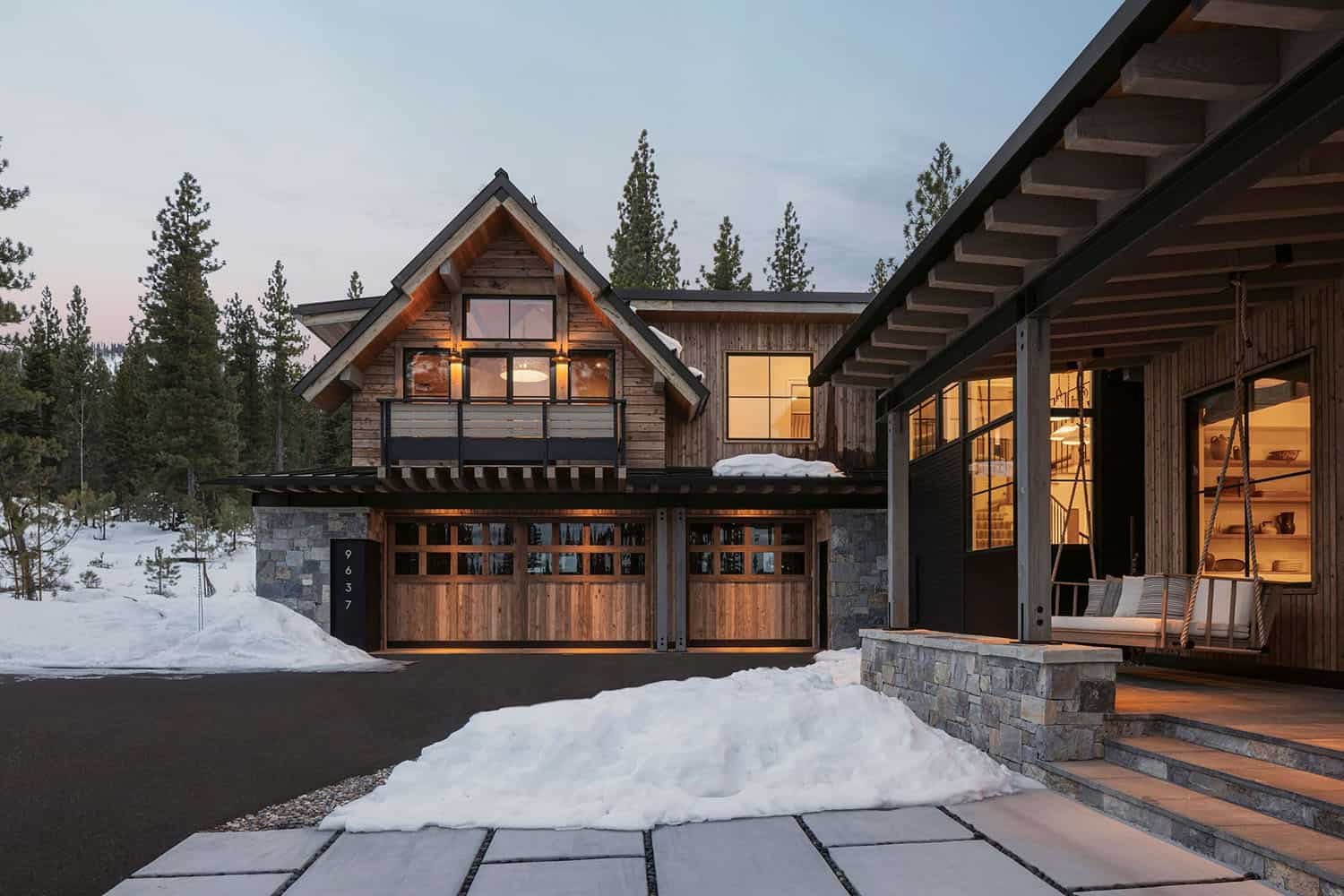
Above: The exterior facade of this mountain retreat features Western red cedar siding, which combines horizontal and vertical boards for visual interest.
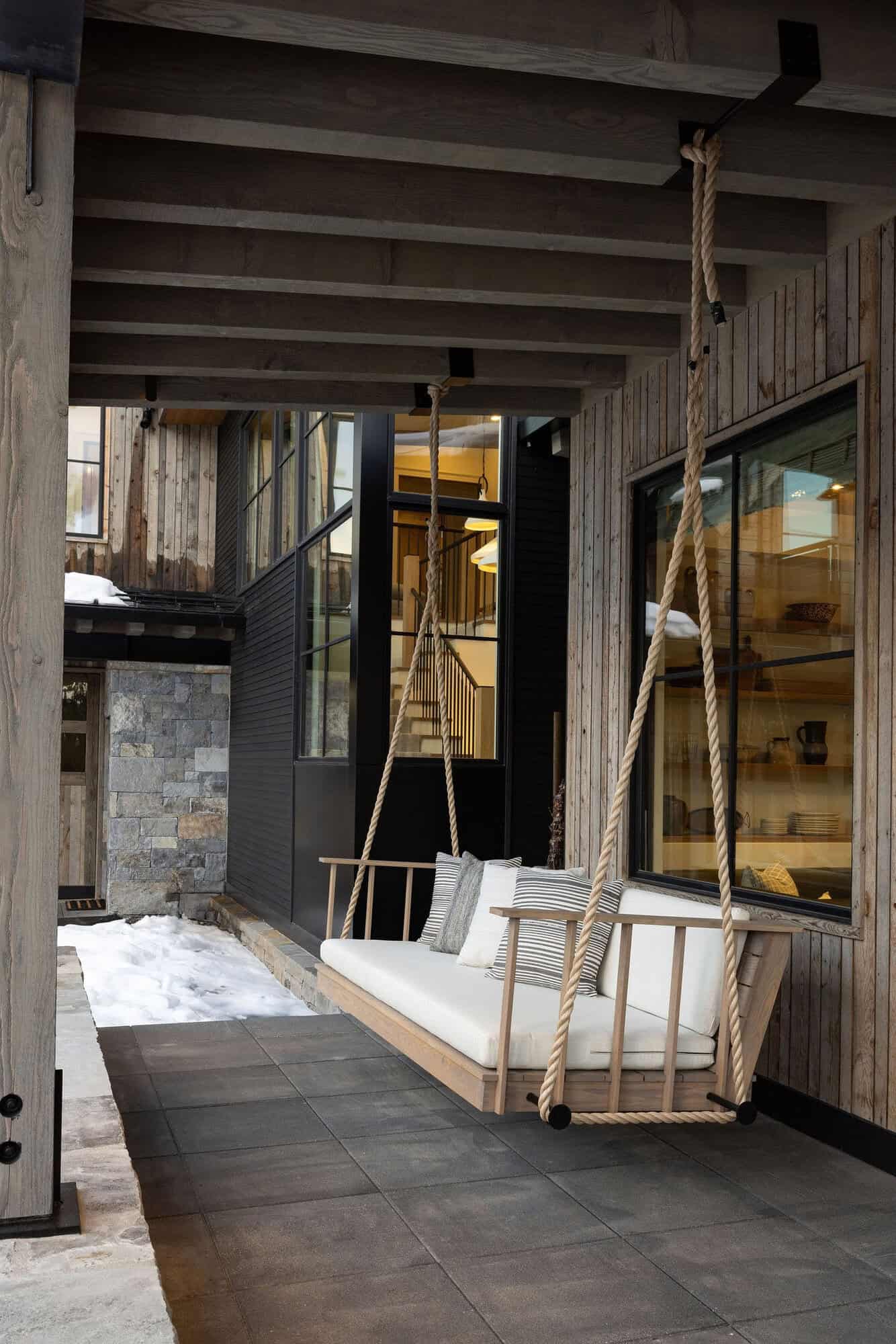
What We Love: This mountain home in Martis Camp has a beautiful modern farmhouse aesthetic throughout its living spaces, creating a warm and inviting atmosphere. The architect did a fabulous job of locating and designing this home to take advantage of the peaceful views surrounding this property. Large gathering spaces provide plenty of space to host family and friends. At the same time, the private sleeping areas offer a place of rest and relaxation, especially after a day of skiing the slopes or hiking in nature in this four-season retreat.
Tell Us: What are your overall thoughts on the design of this home? Let us know in the Comments below; we enjoy reading your feedback!
Note: Be sure to check out a couple of other fabulous home tours that we have featured here on One Kindesign in the state of California: This house in the Sierra Nevada mountains evokes warm modernism and A stunning Tahoe mountain house with a California wine country vibe.
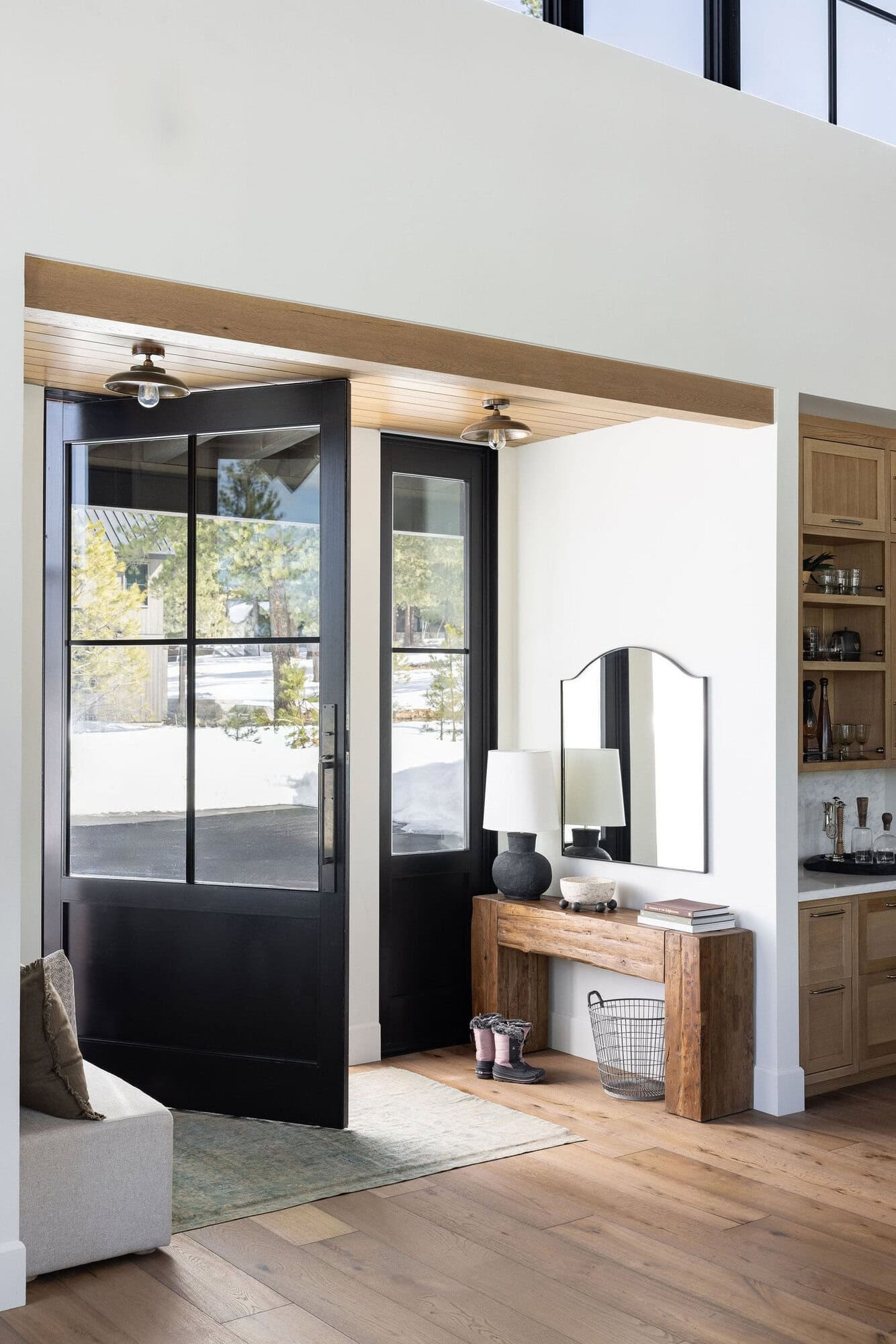
Above: This home’s entry welcomes visitors with a large steel door. Decorations include an Ubud Console table crafted from reclaimed teak wood, sourced from Arhaus. The mirror on the wall is from McGee & Co.
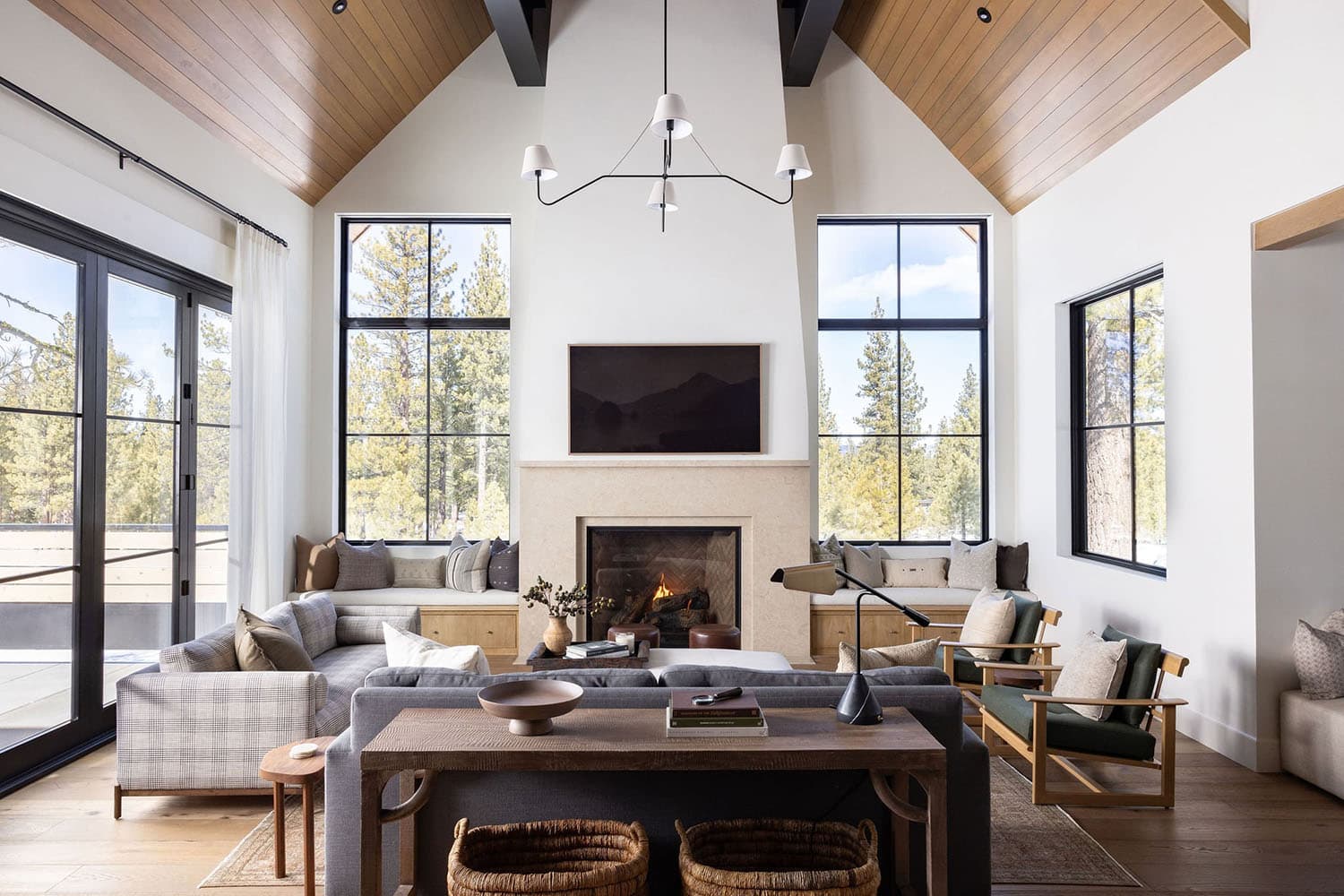
Above: This inviting living room nods to the farmhouse vernacular with its light wood tones on the floors and ceiling, dark black window trim and doors, and crisp white walls. The furnishings were sourced from McGee & Co.
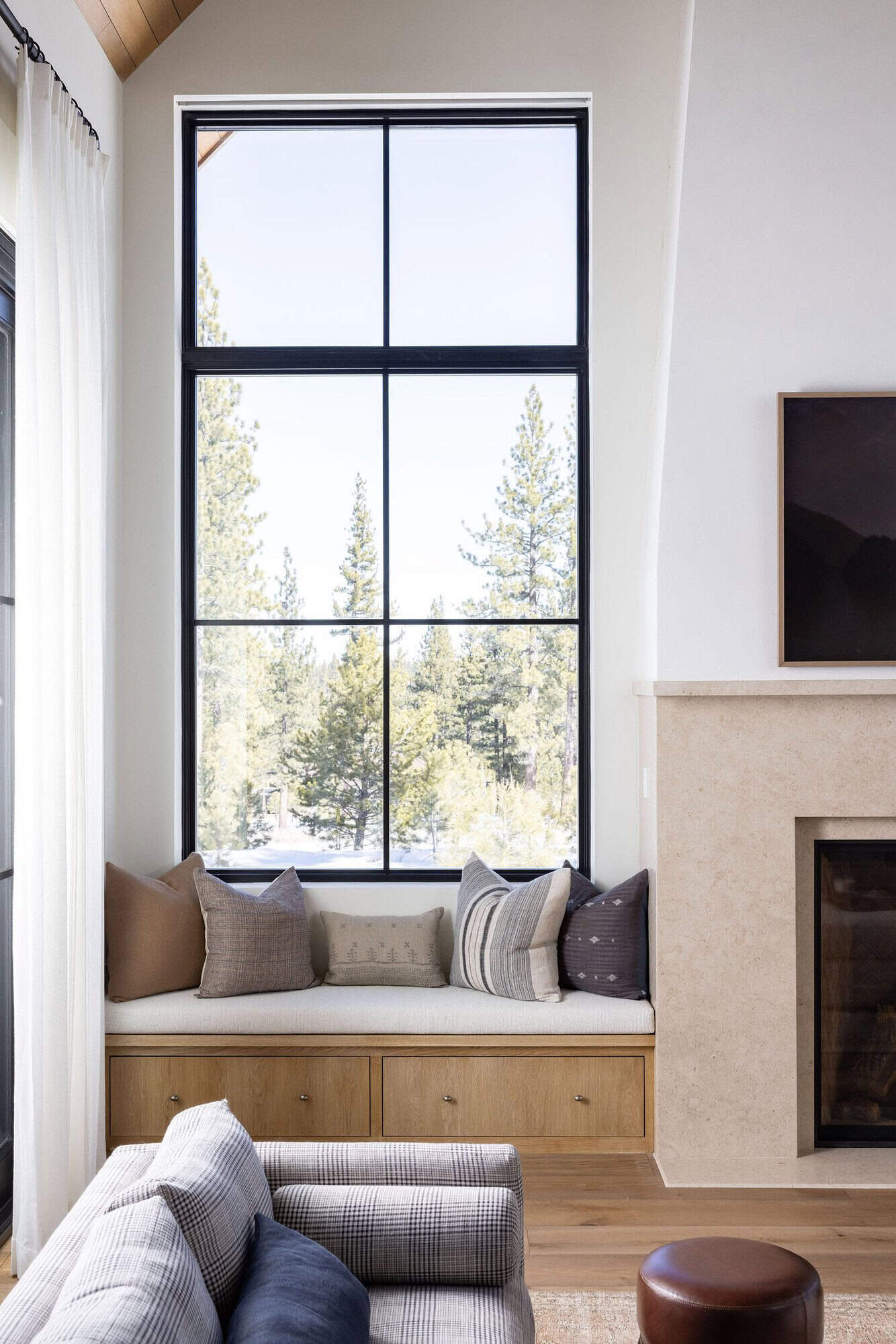
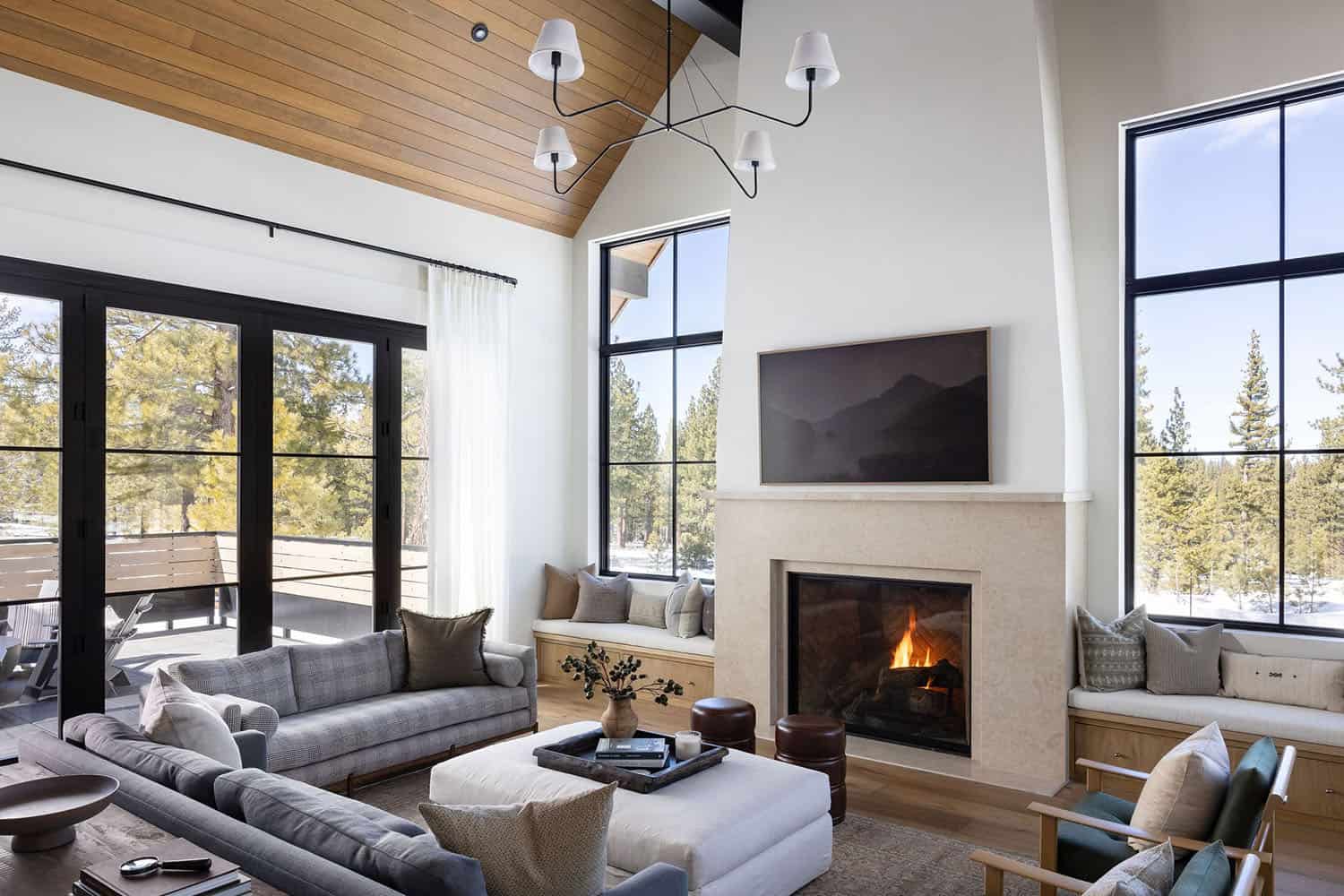
Above: On the main level, the walls are painted in a crisp, clean white, Westhighland White SW 7566—Sherwin-Williams.
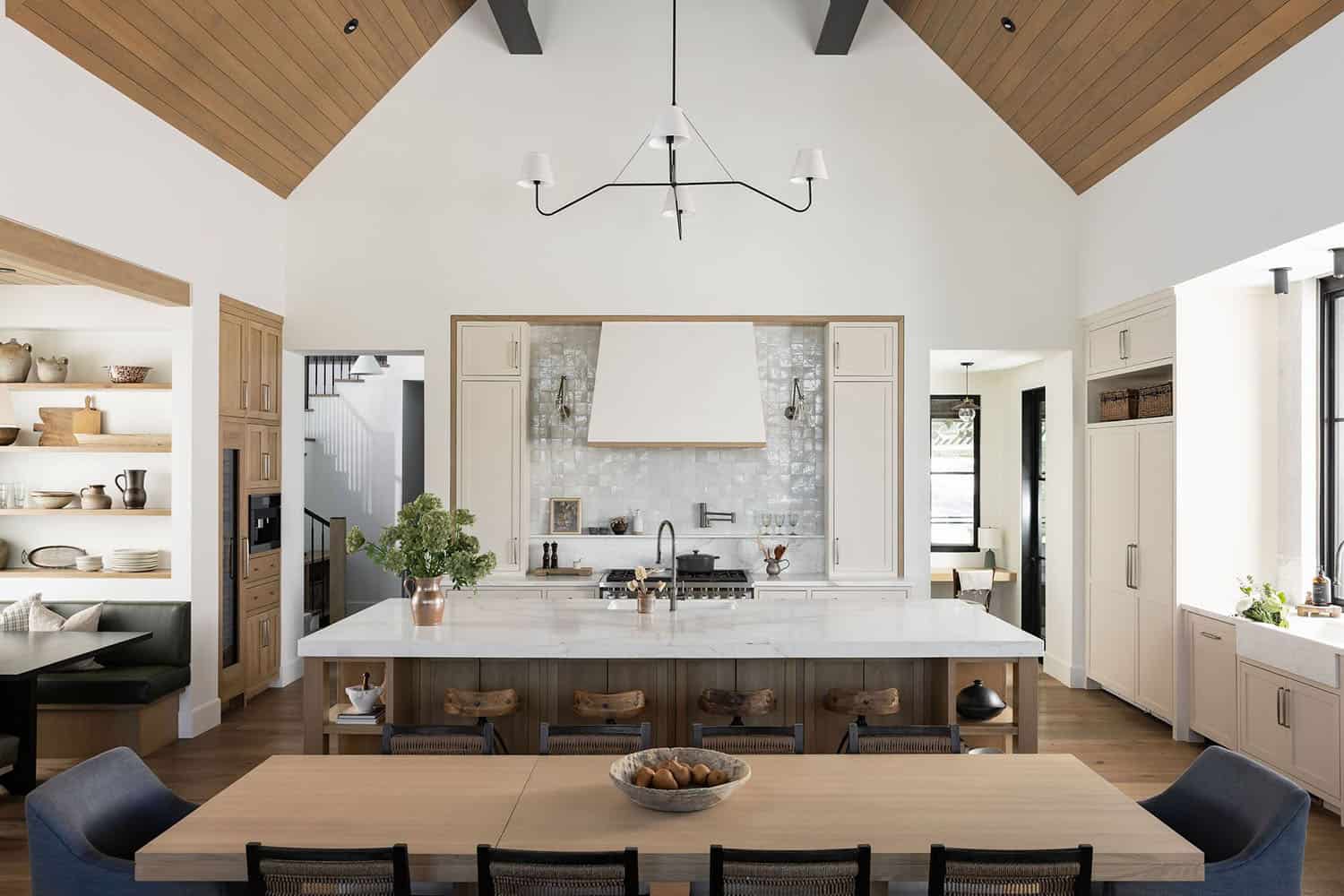
Above: The owners desired a light and airy kitchen. As the central hub of the home, the designers focused on creating an eye-catching island. Custom-made to look like a piece of furniture, it has legs and open shelving. The range wall has beautiful symmetry, which is carried through into other rooms of the house.
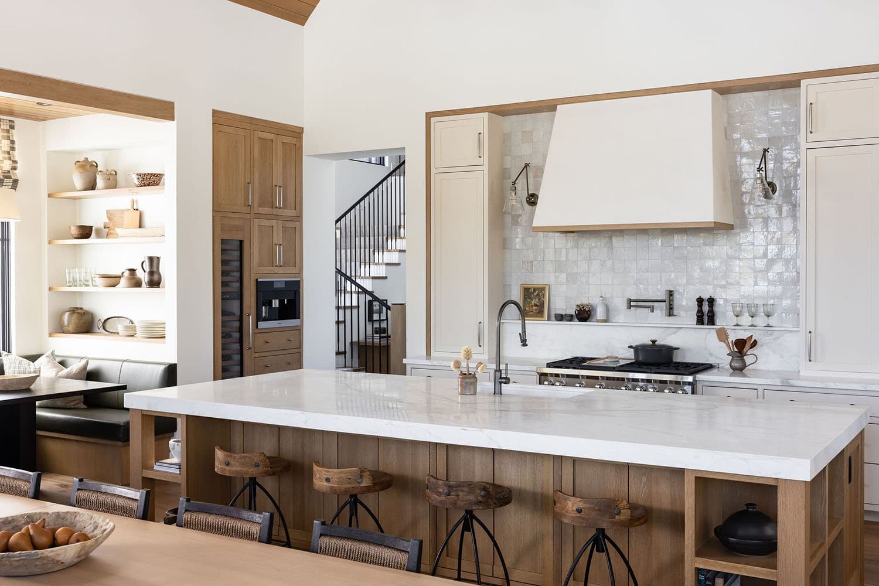
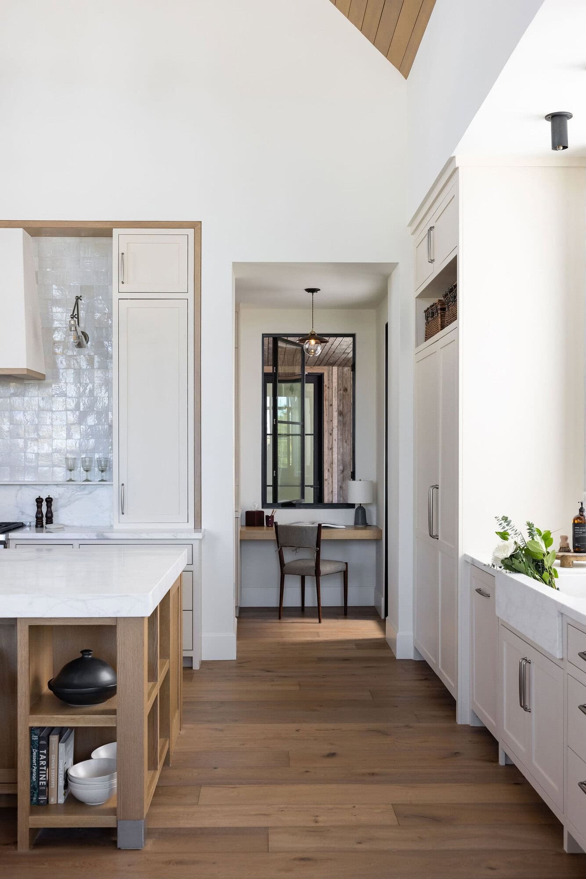
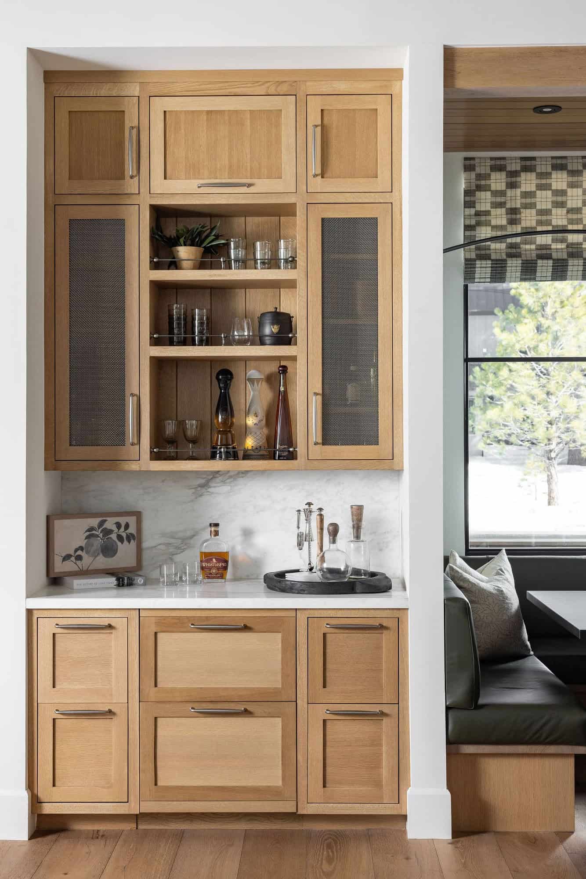
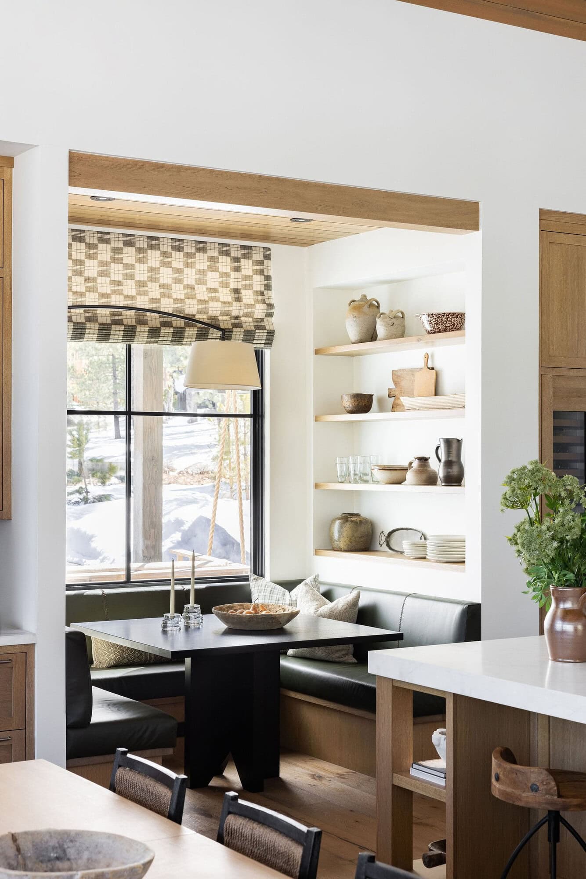
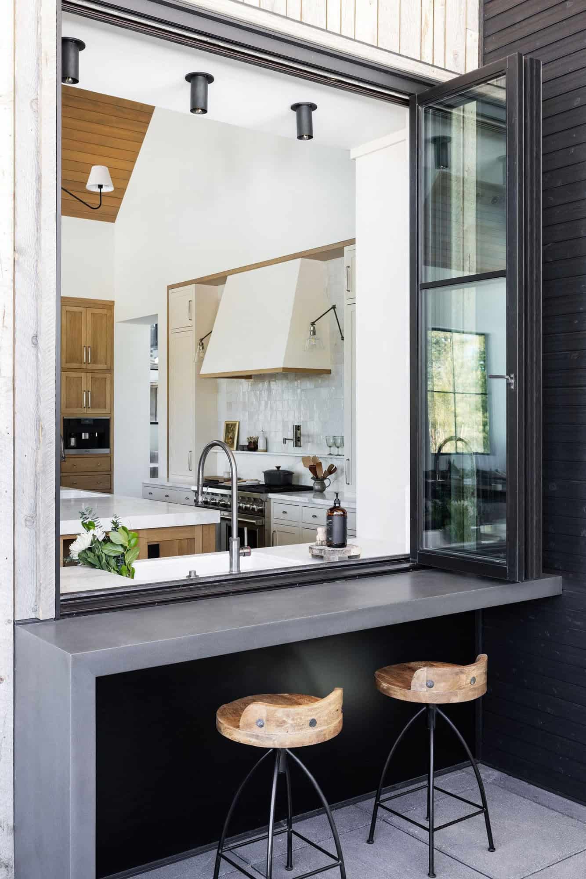
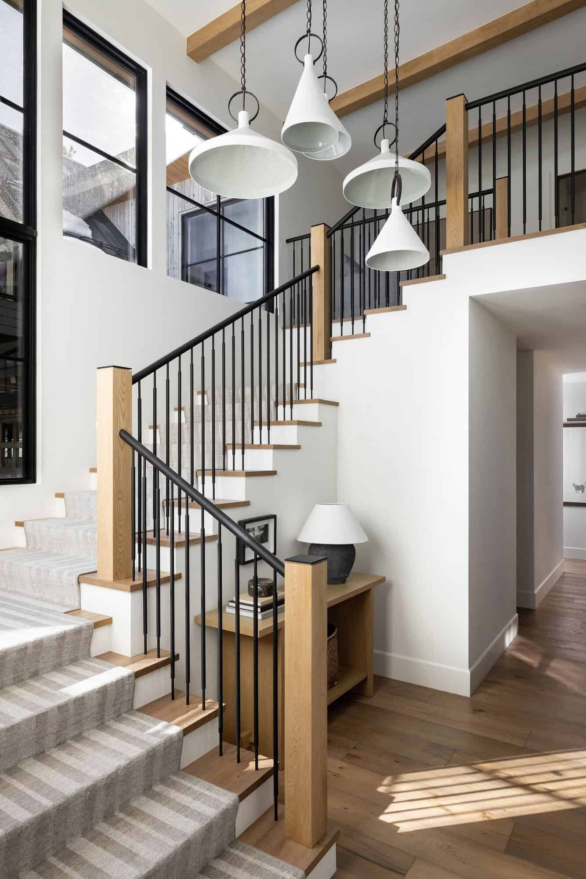
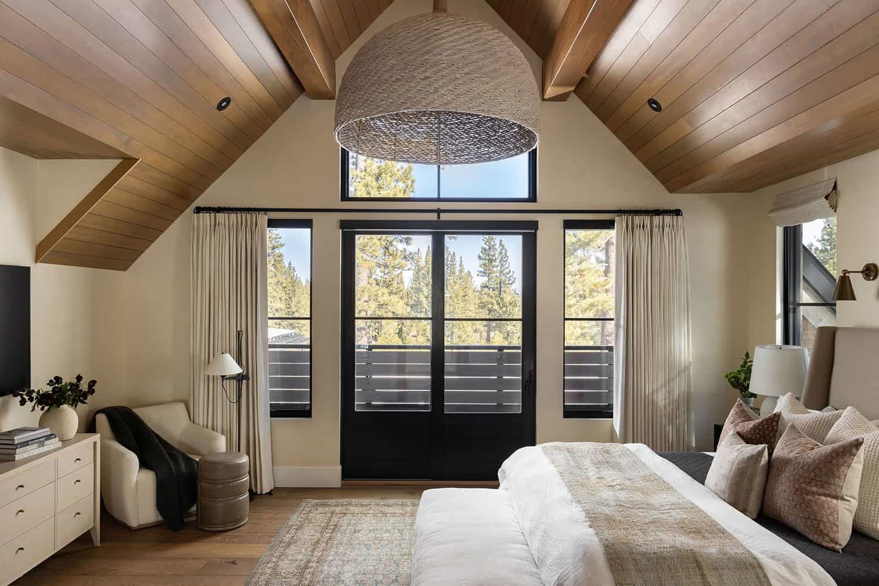
Above: In the owner’s bedroom, all of the furnishings were sourced from designer Shay McGee’s shop, McGee & Co. The walls are painted in Westhighland White SW 7566—Sherwin-Williams.
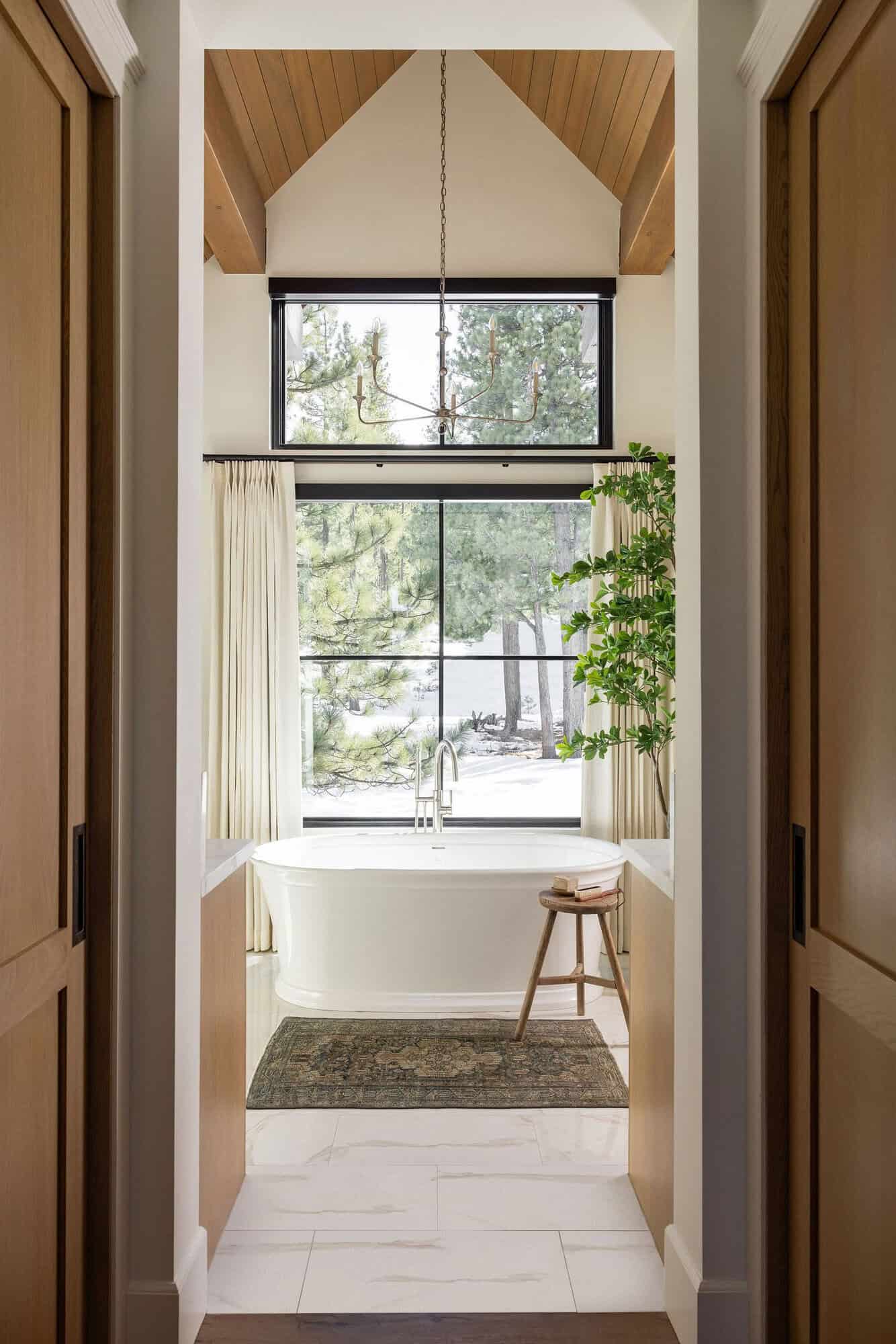
Above: The main bathroom has a spa-like feel, with its freestanding tub set underneath a gabled ceiling. Closets with sliding wood doors flank the entrance to the bathroom.
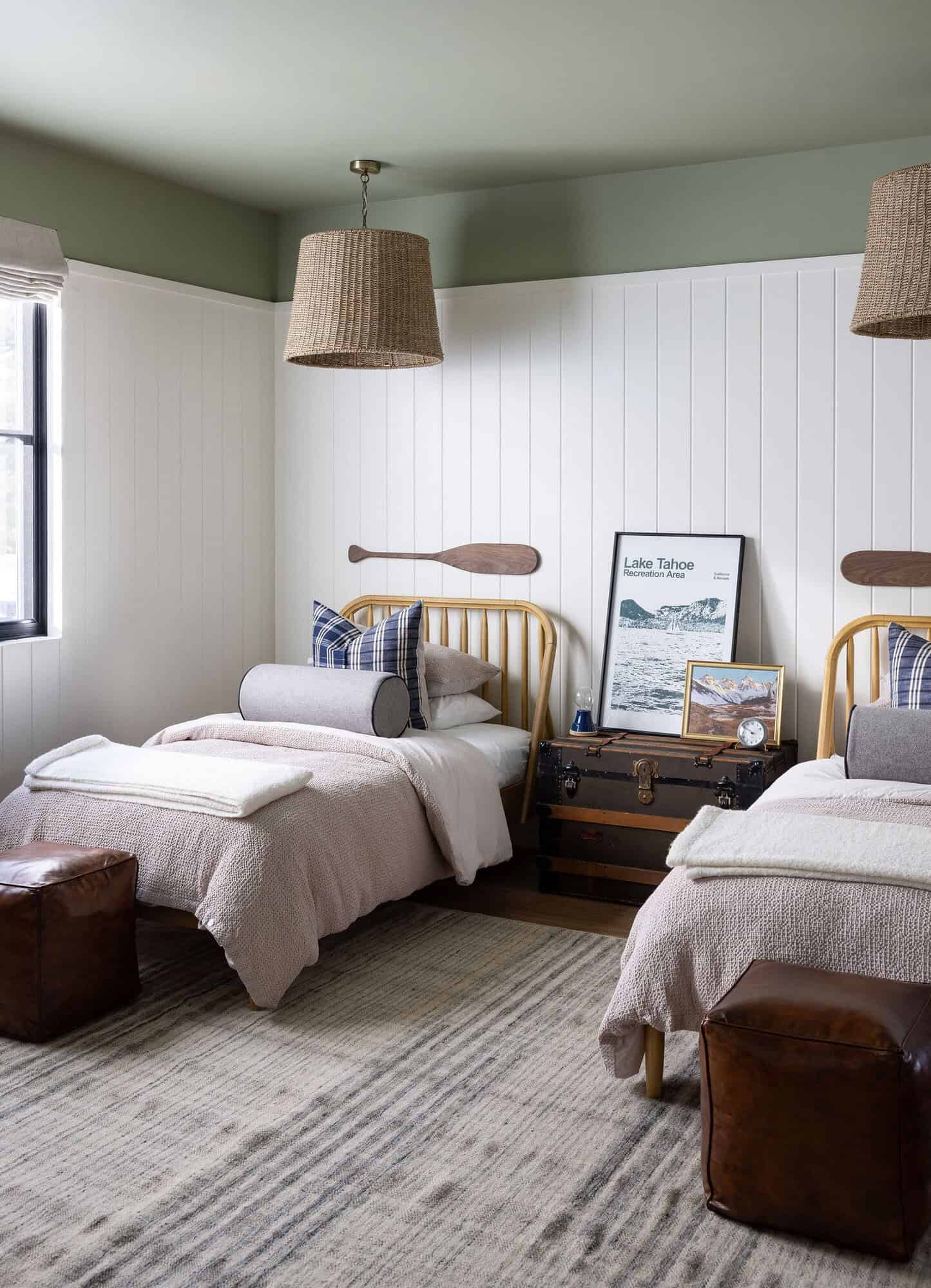
Above: On the upper level, a private family wing encompasses the kids’ bedroom. This space is decorated with a vintage trunk nightstand and a pair of Bodie Spindle Natural Oak Wood Kids Twin Beds from Crate & Barrel.
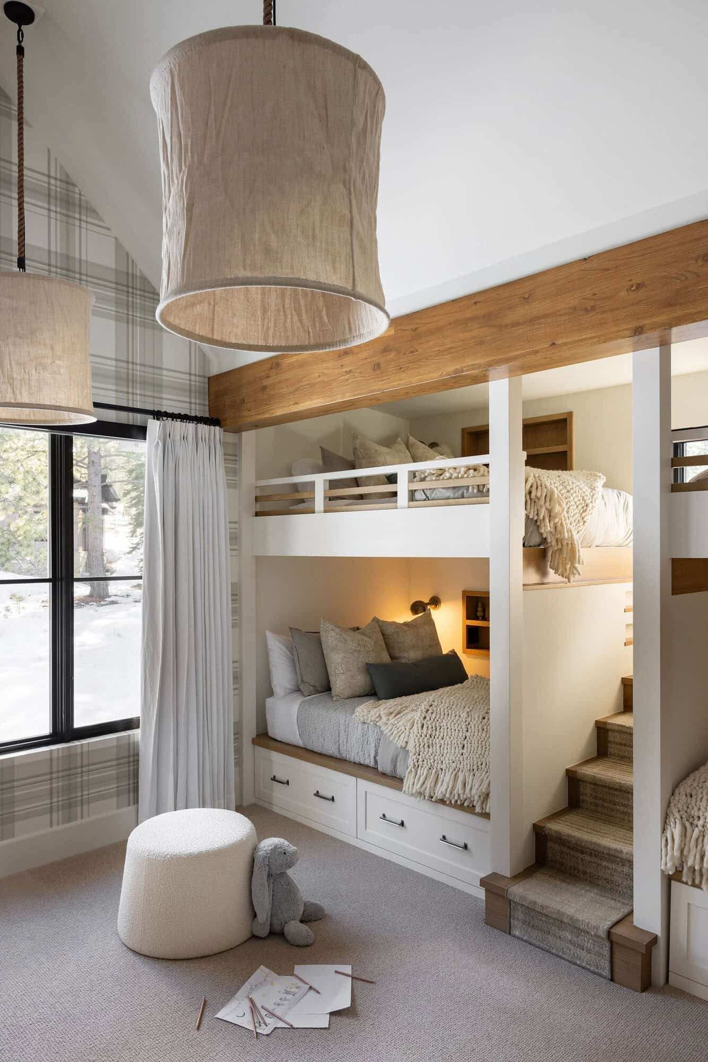
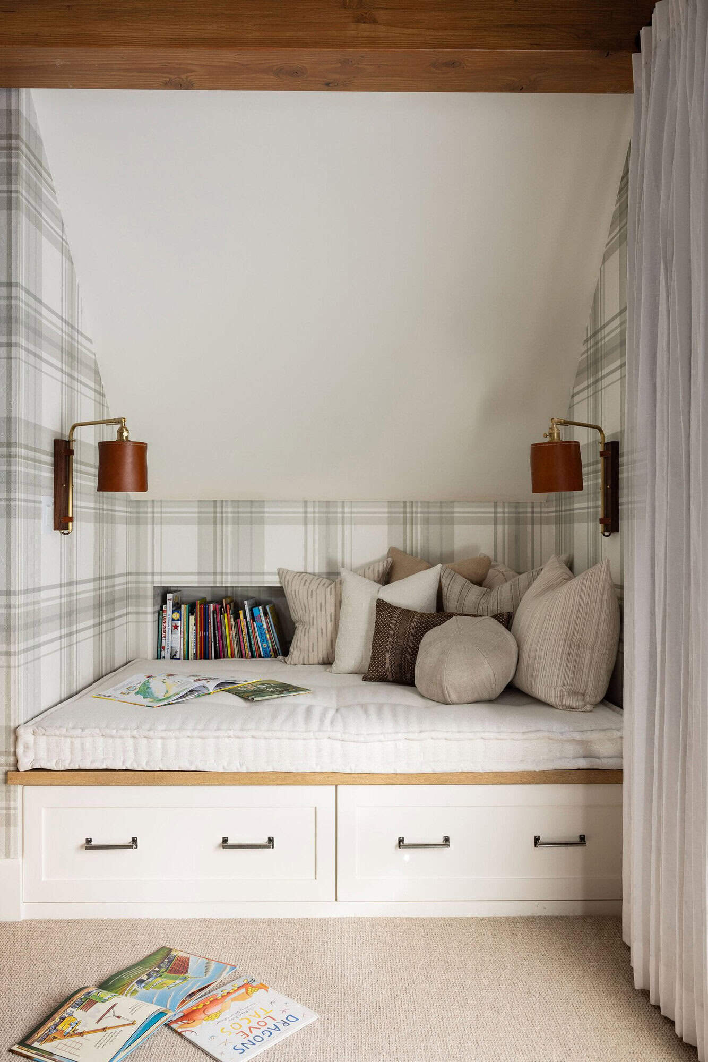
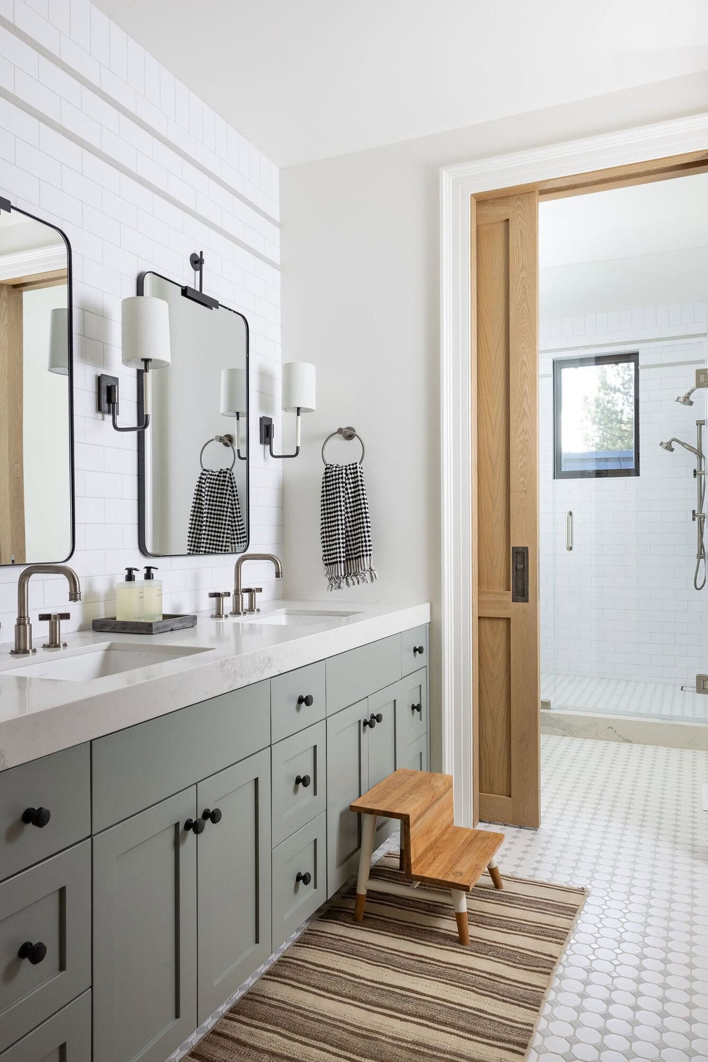
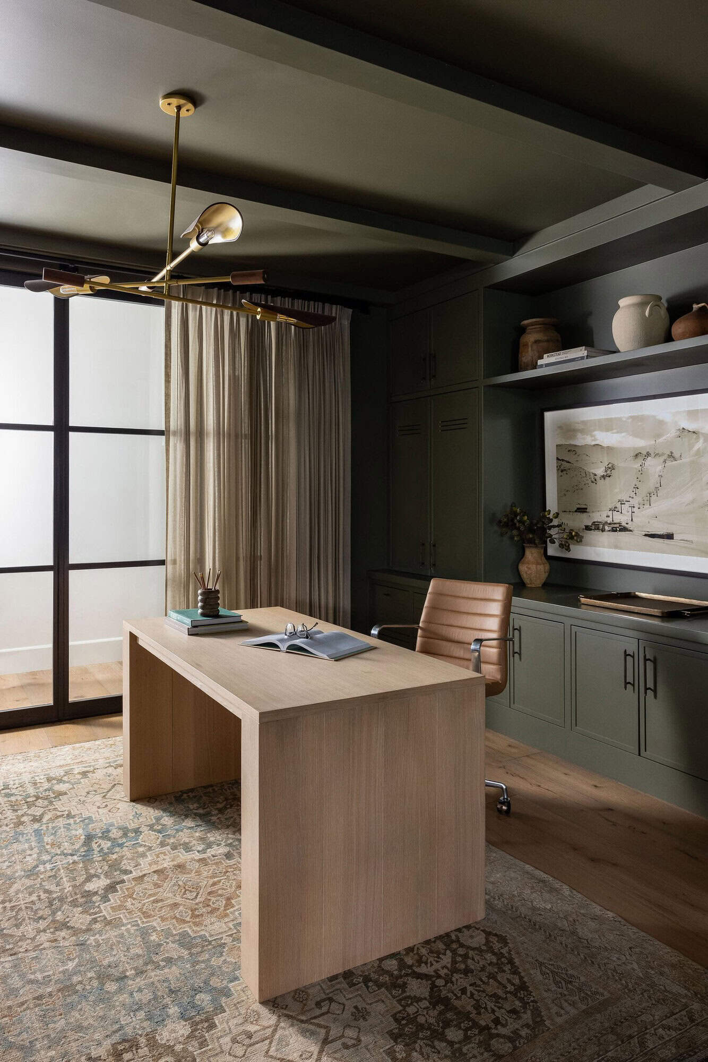
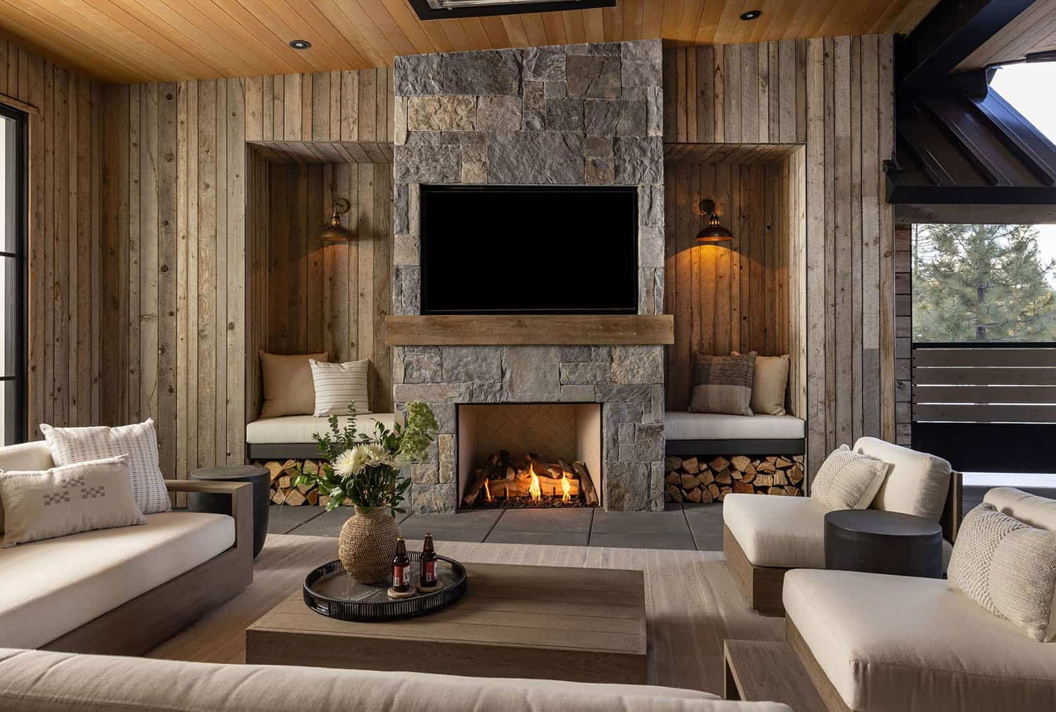
Above: This warm and inviting outdoor living room is sheltered from the elements on three sides. The fireplace is the central focal point, flanked by built-in seating and firewood storage underneath. Wall sconces provide task lighting.
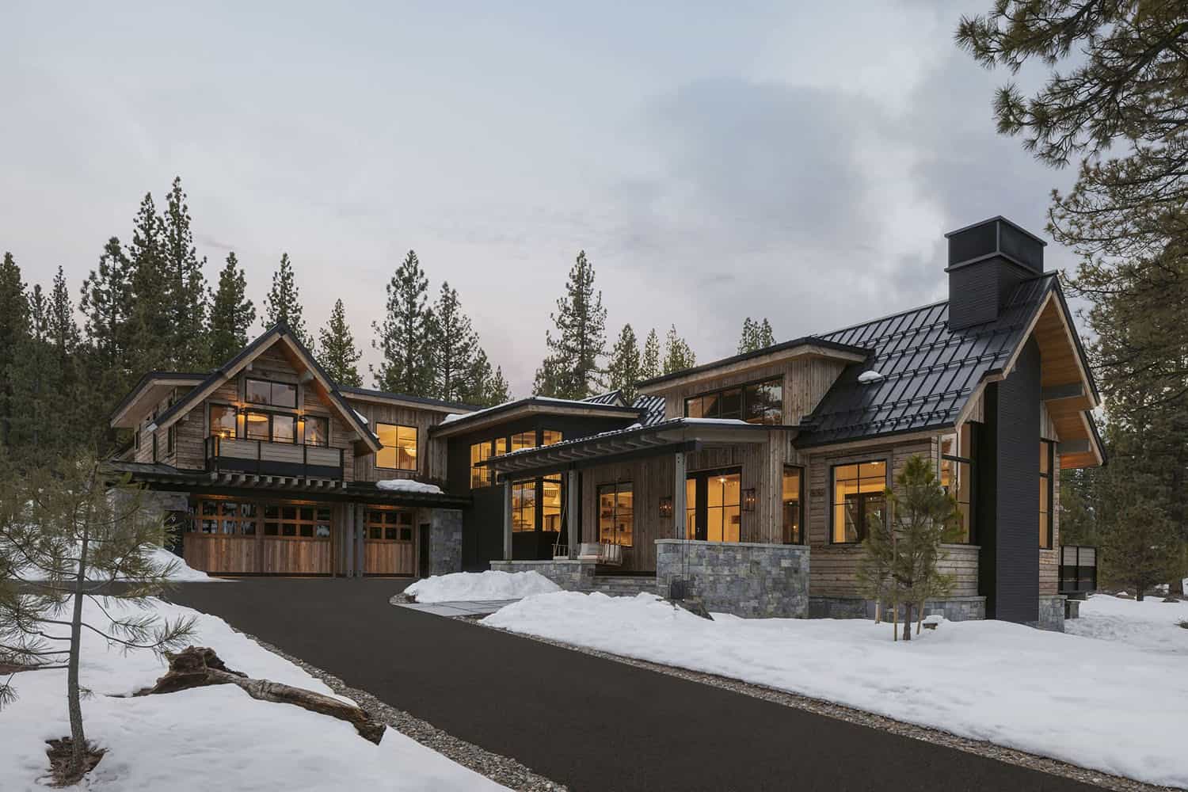
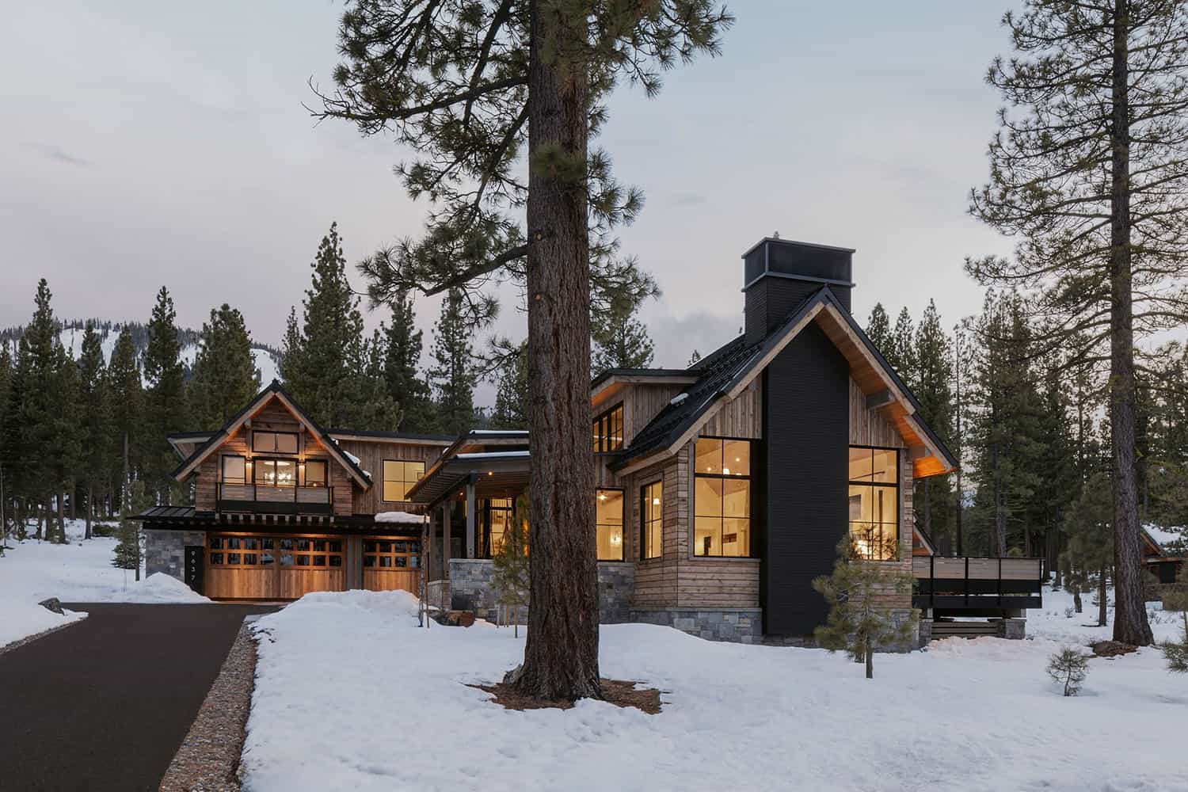
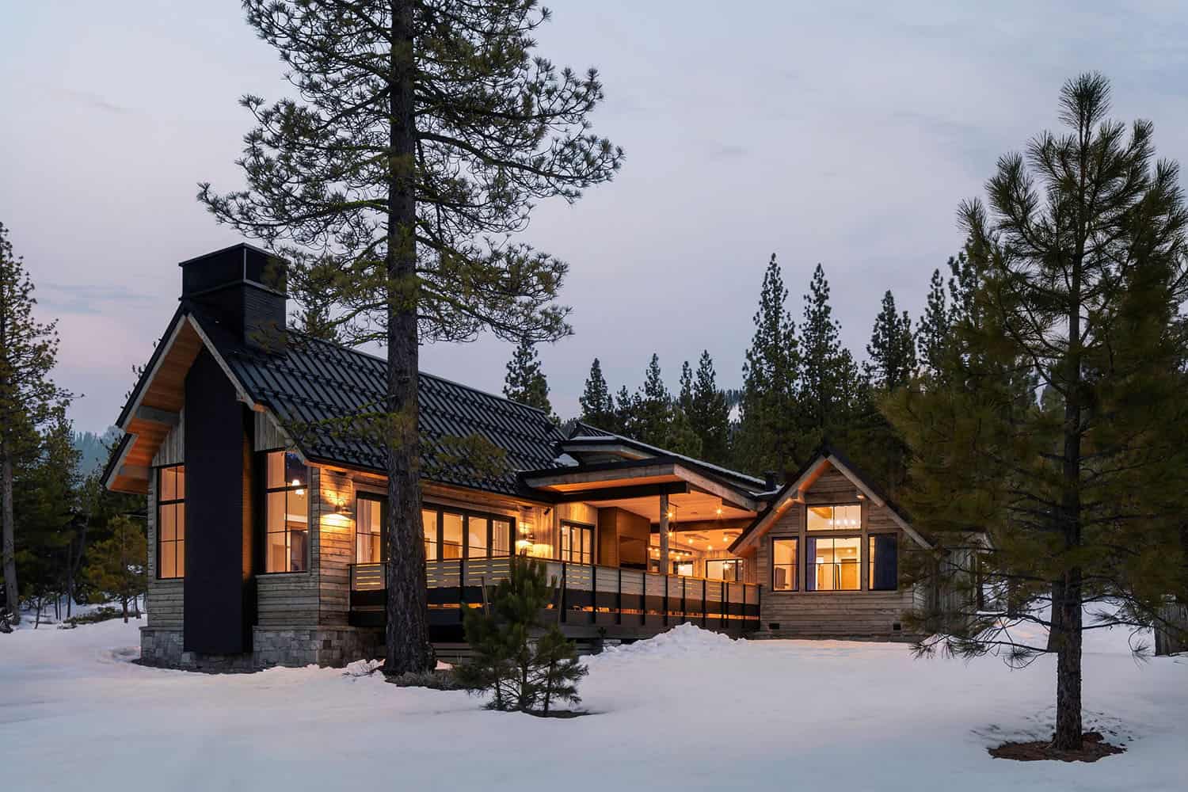
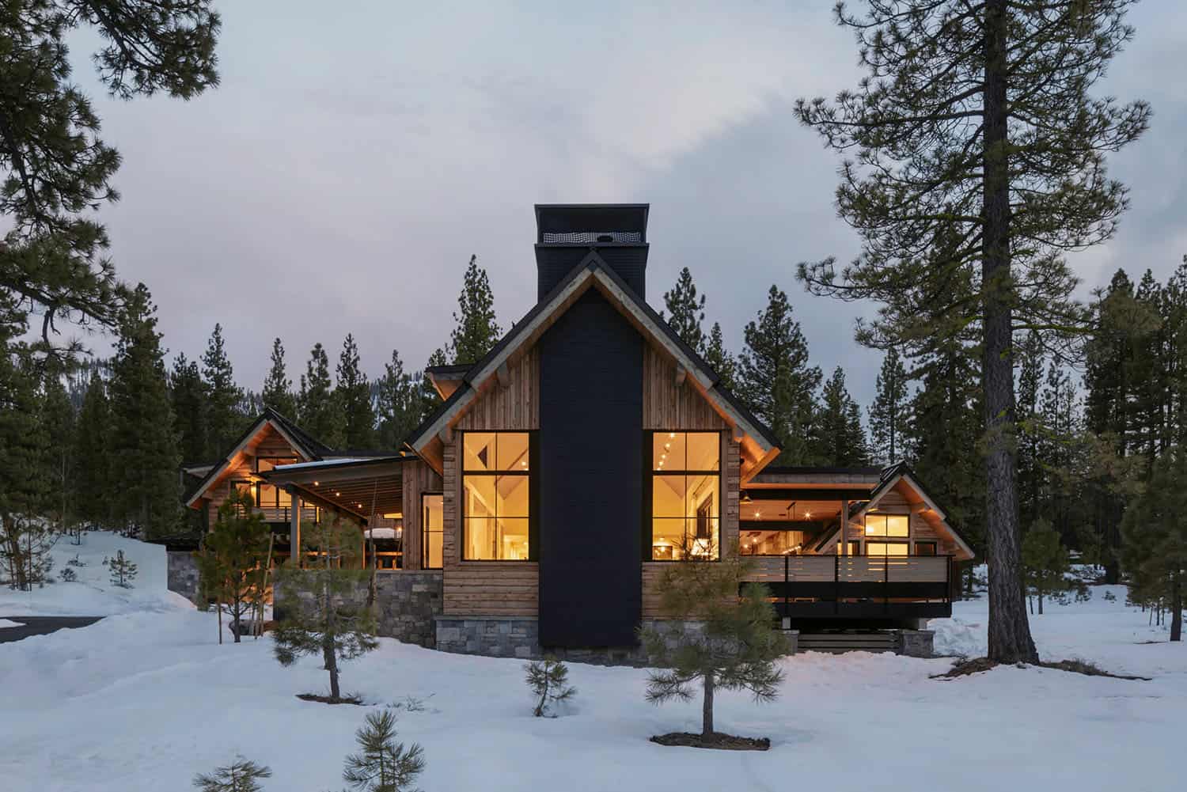
PHOTOGRAPHER Stephanie Russo

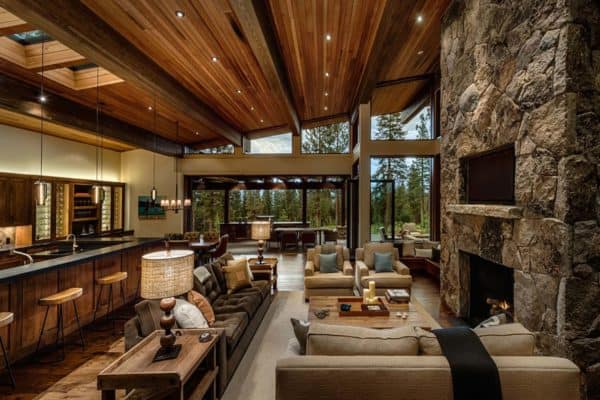

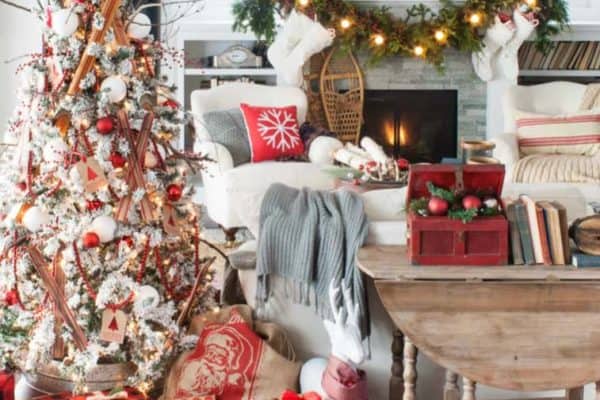
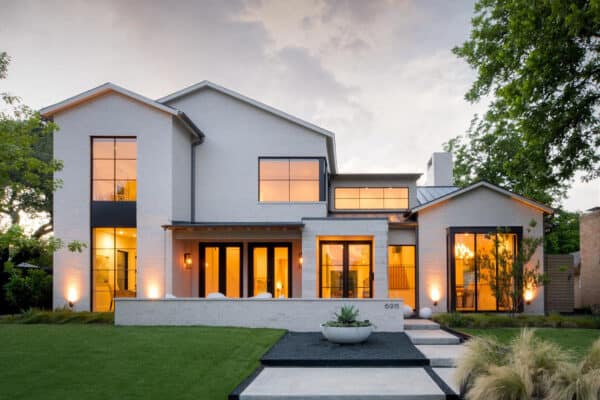
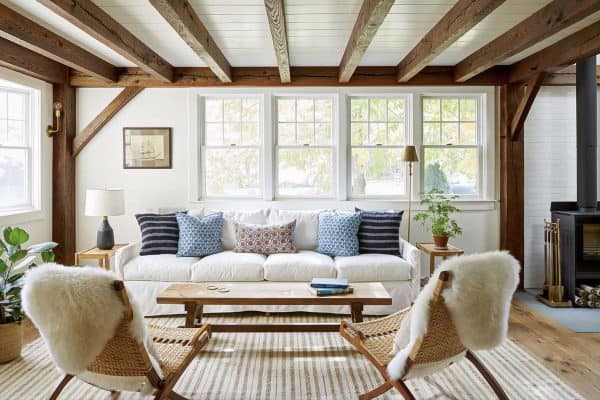

1 comment