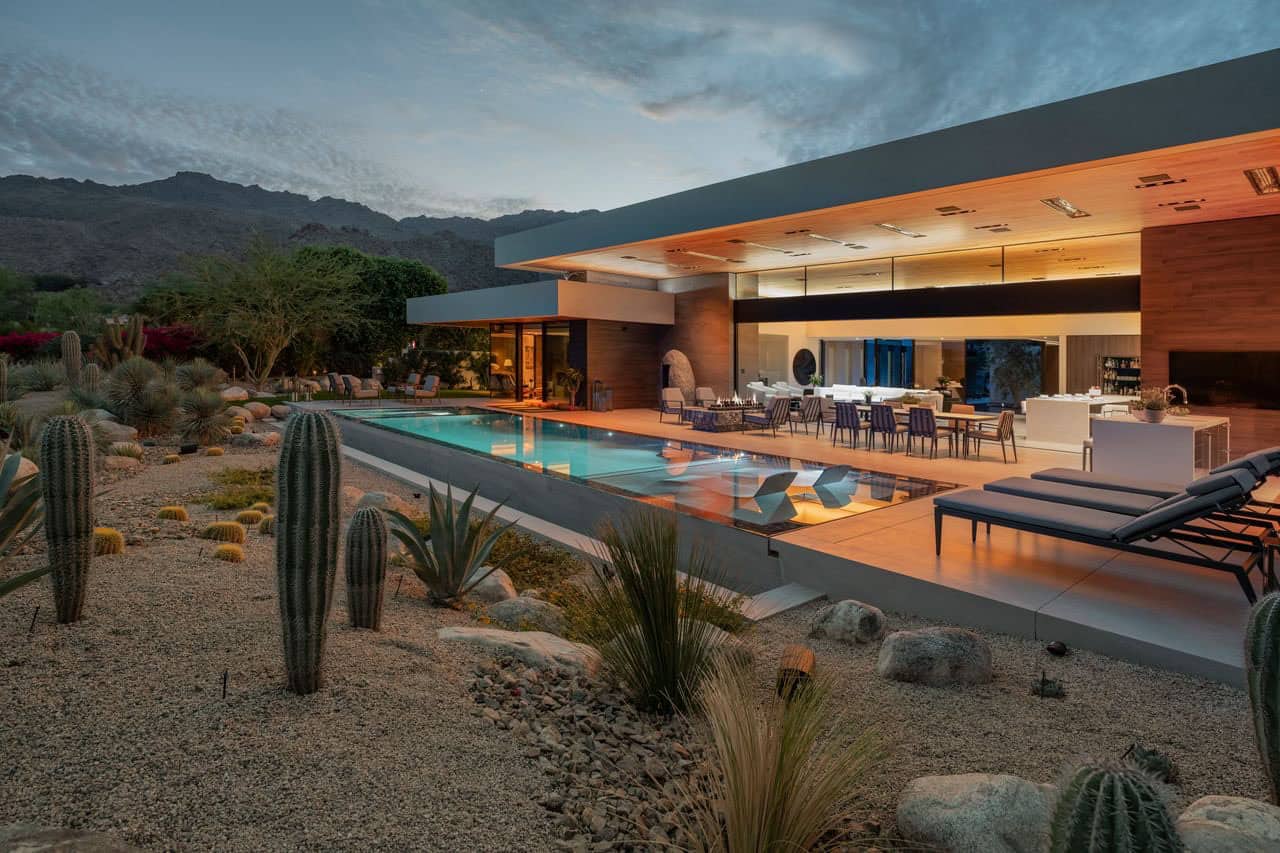
Whipple Russell Architects designed this modern desert house, built adjacent to the Mountain Course in the Bighorn Golf Club, Palm Desert, California, in the foothills of the Santa Rosa Mountains. The design of the central living space has formed a theatrical proscenium, framing the desertscape scene of mountains, trees, and sky. Our client visited the desert frequently growing up, and always wanted a house there.
In addition to an indoor/outdoor open feeling, he wanted to see water from every vantage point in the house. Yoav Weiss, the Architect+ Project Manager, explains, “This is why we not only have the backyard patio that pockets neatly into the fireplace and kitchen, but have created the entryway courtyard, which is really a very large pond. From anywhere in the backyard, you see the pool. From anywhere in the kitchen, you see both the pool and the courtyard. And then from all the bedrooms, if you open the door, you have views of the water through the columns. While very private from the street side, every room has a view of the water.”
DESIGN DETAILS: ARCHITECT Whipple Russell Architects GENERAL CONTRACTOR Stoker Construction, Inc. INTERIOR DESIGNER Carla Kalwaitis Design LANDSCAPE ARCHITECT Attinger Landscape Architecture STRUCTURAL ENGINEER Delta Engineering LIGHTING DESIGN Fox and Fox Design AUDIO/VIDEO Signals Audio Video
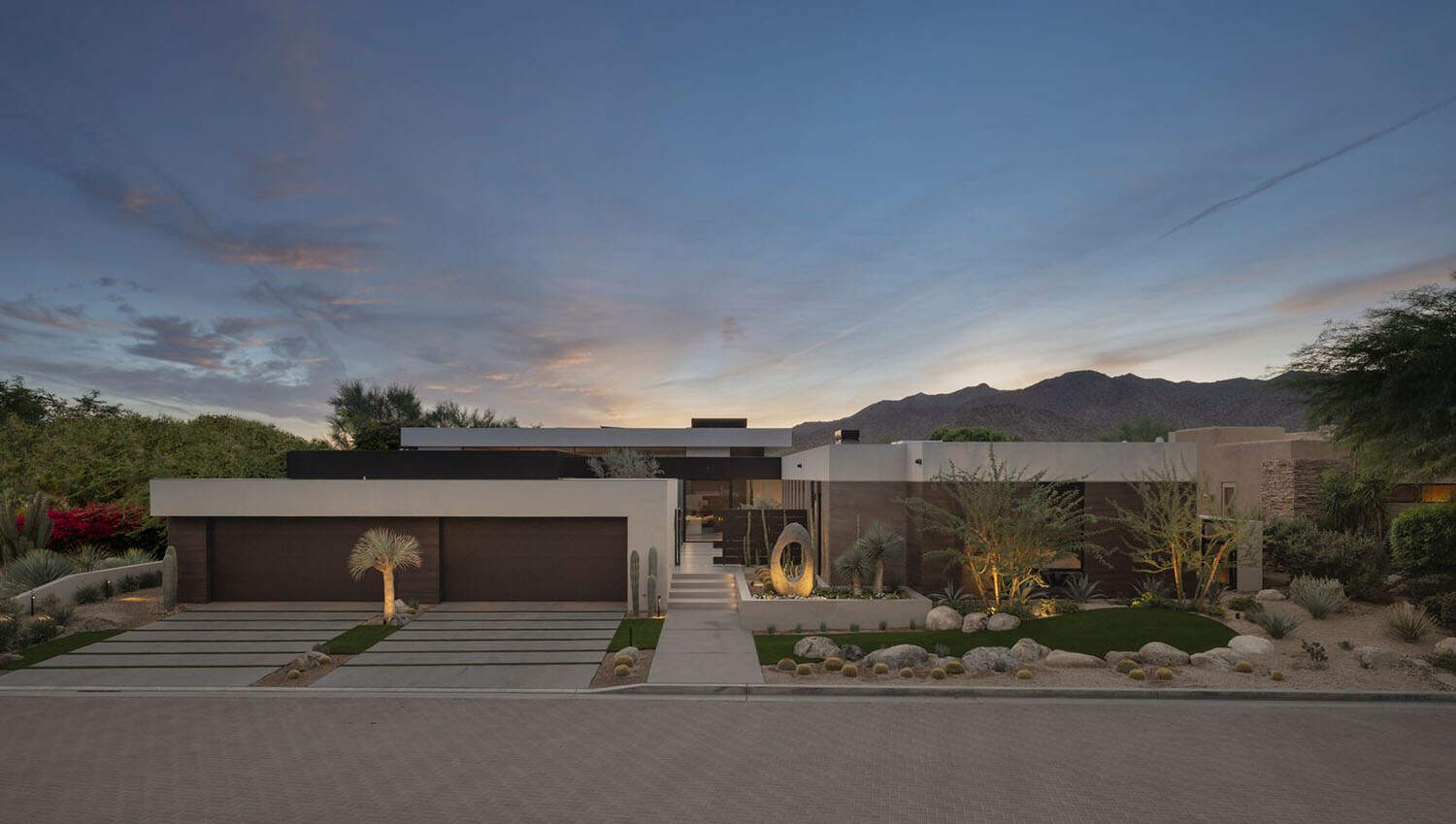
The Courtyard Entry
The street view emphasizes clean horizontals, repeated in the driveway paving and entry steps. Colors of desert sand and stone are seen in the brown porcelain exterior siding topped with pale stucco. The goal of the custom black entry gate was for it to appear to be a solid fence when closed. The vertical joints and horizontal offset fingers of wood match up perfectly, revealing the design when it is open.
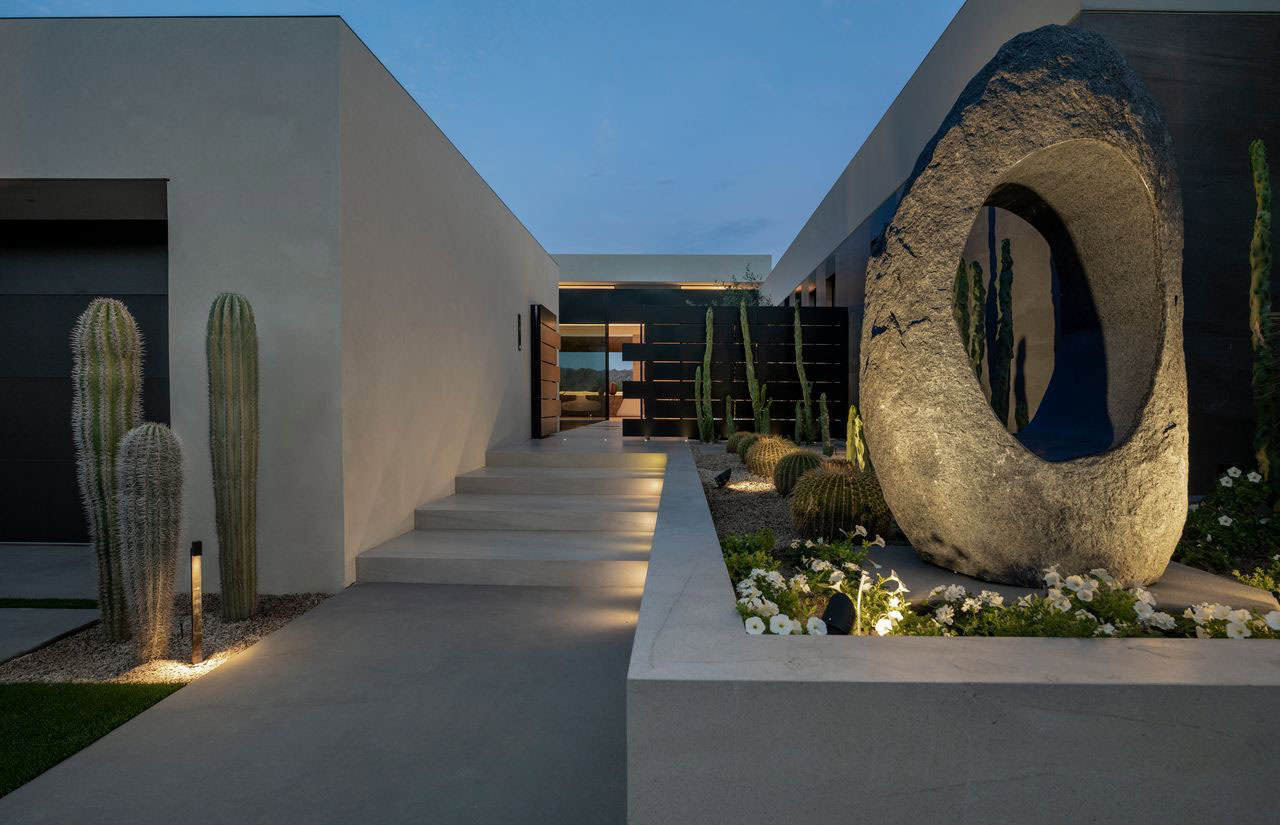
The pond courtyard, with the sound of water from a trio of fountains, calmly transitions a visitor from the outside world into the interior space –with a view straight through to the mountains and sky. The ponds, along with the pool, perform passive cooling duties, as air is drawn through the house. More energy efficiency is derived from our “cool” roof, which effectively reflects sunlight and has self-cooling properties, along with a massive solar panel display, and the latest HVAC technology.
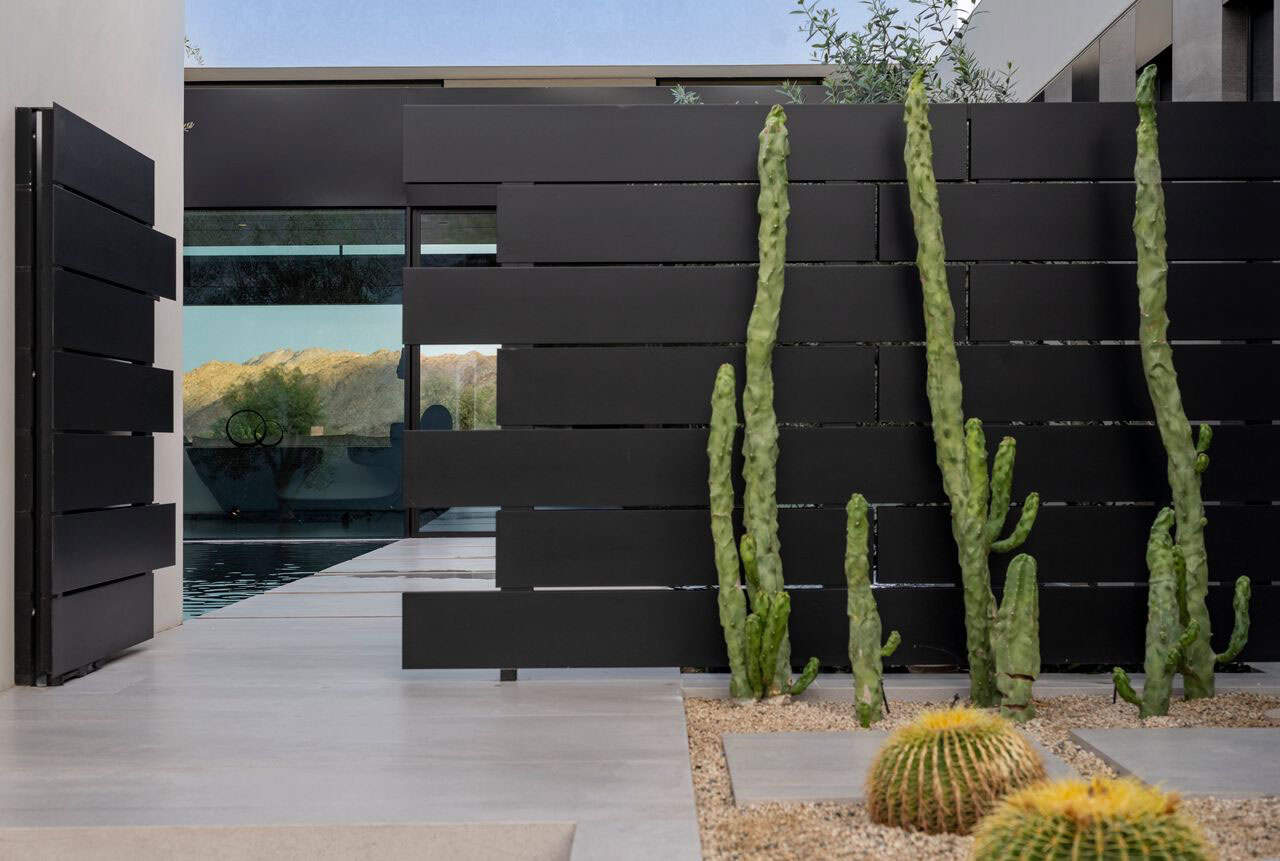
The Magic Underfoot
There is a sophisticated design and engineering element underlying the seamless extension from the indoors to the outdoors, in terms of the flooring. Yoav points out that this is used in all of Whipple Russell Architects’ projects. “All of our main floor patios and balconies utilize what’s called a pedestal decking system, this is so the patio is absolutely flat –your furniture does not wobble, a round object will not roll. The surface does not have to be sloped for drainage.”
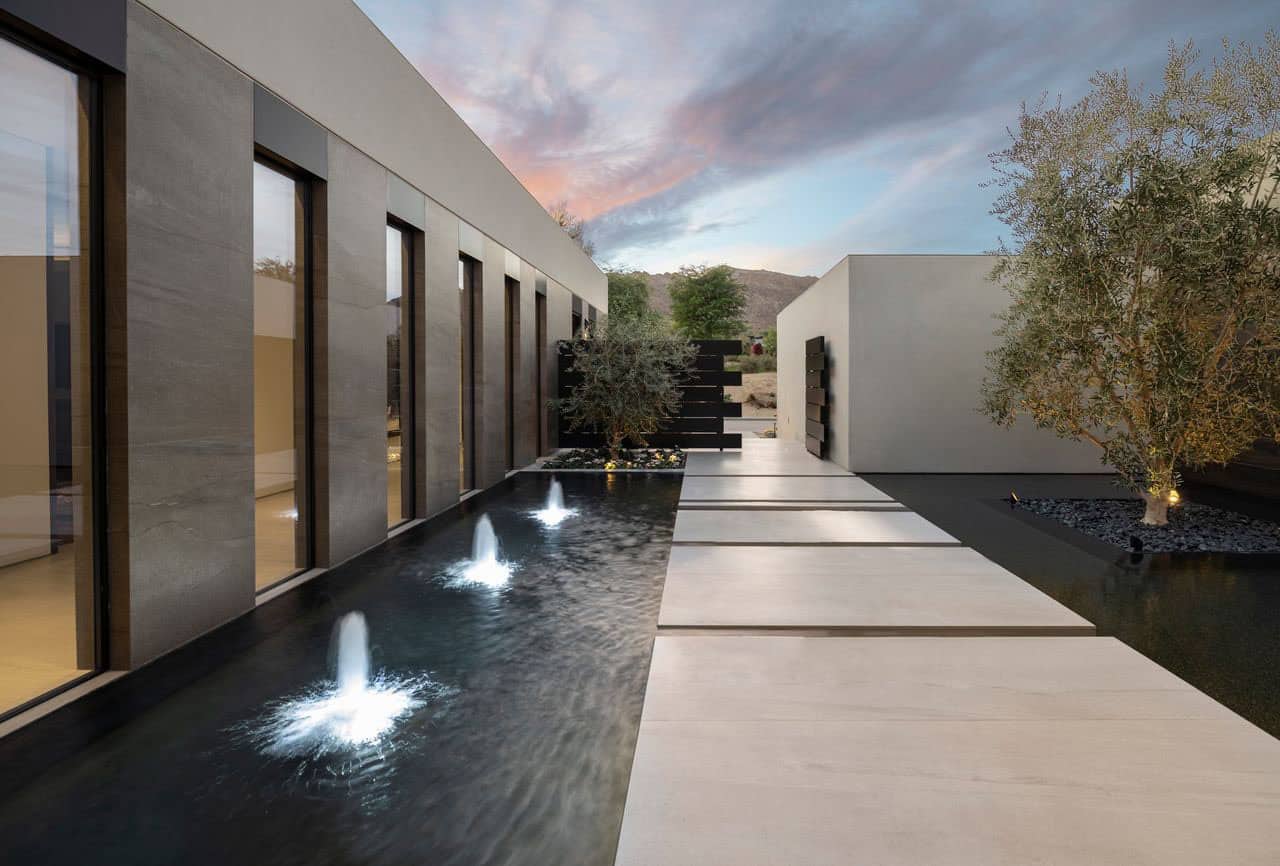
This is because the top finishing tiles that we walk on are supported underneath by small adjustable pedestals. The whole concrete subfloor can be sloping and undulating in all sorts of different directions for the right drainage, but the tiles on top are adjusted to be perfectly level. Instead of the tiles being grouted,as they are indoors, there is an open seam at the edges, so rain can go down to the concrete subfloor and away. Also, if a piece of tile is damaged or cracked, it can be lifted out and replaced.
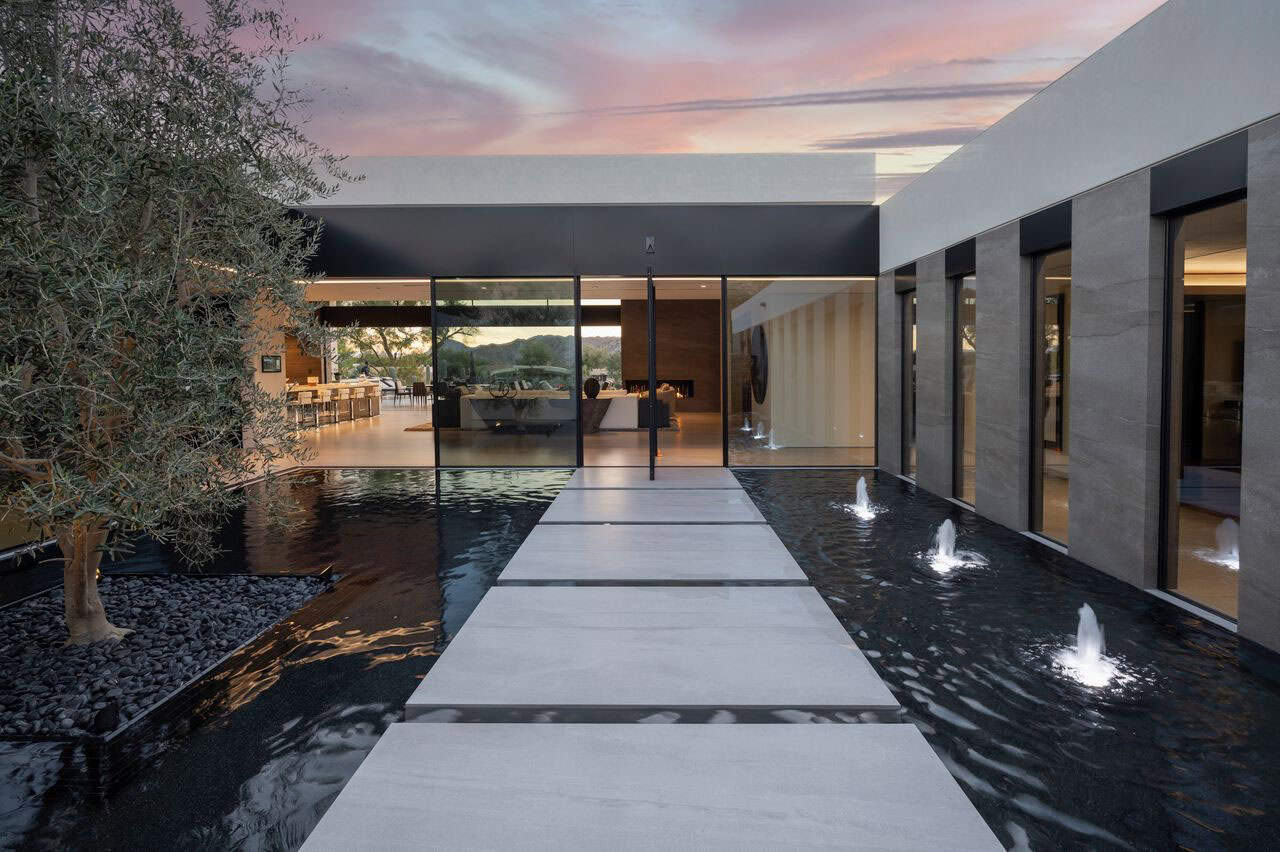
What We Love: This modern desert home is a masterclass in serene design, seamlessly blending architecture with the natural beauty of the Santa Rosa Mountains. Expansive glass walls frame stunning views of water, trees, and sky, making every room feel connected to nature. We especially love how the architect designed multiple water features—including a courtyard pond and backyard pool—so that tranquil water views can be enjoyed from every space in the home.
Tell Us: What details do you find most appealing in the design of this Palm Desert house? Please share your thoughts in the Comments below!
Note: Be sure to check out a couple of other fascinating home tours that we have highlighted here on One Kindesign in the state of California: Limestone clads this stunning Palm Desert house with radiant living spaces and A majestic nature-inspired modern retreat in the high desert of California.
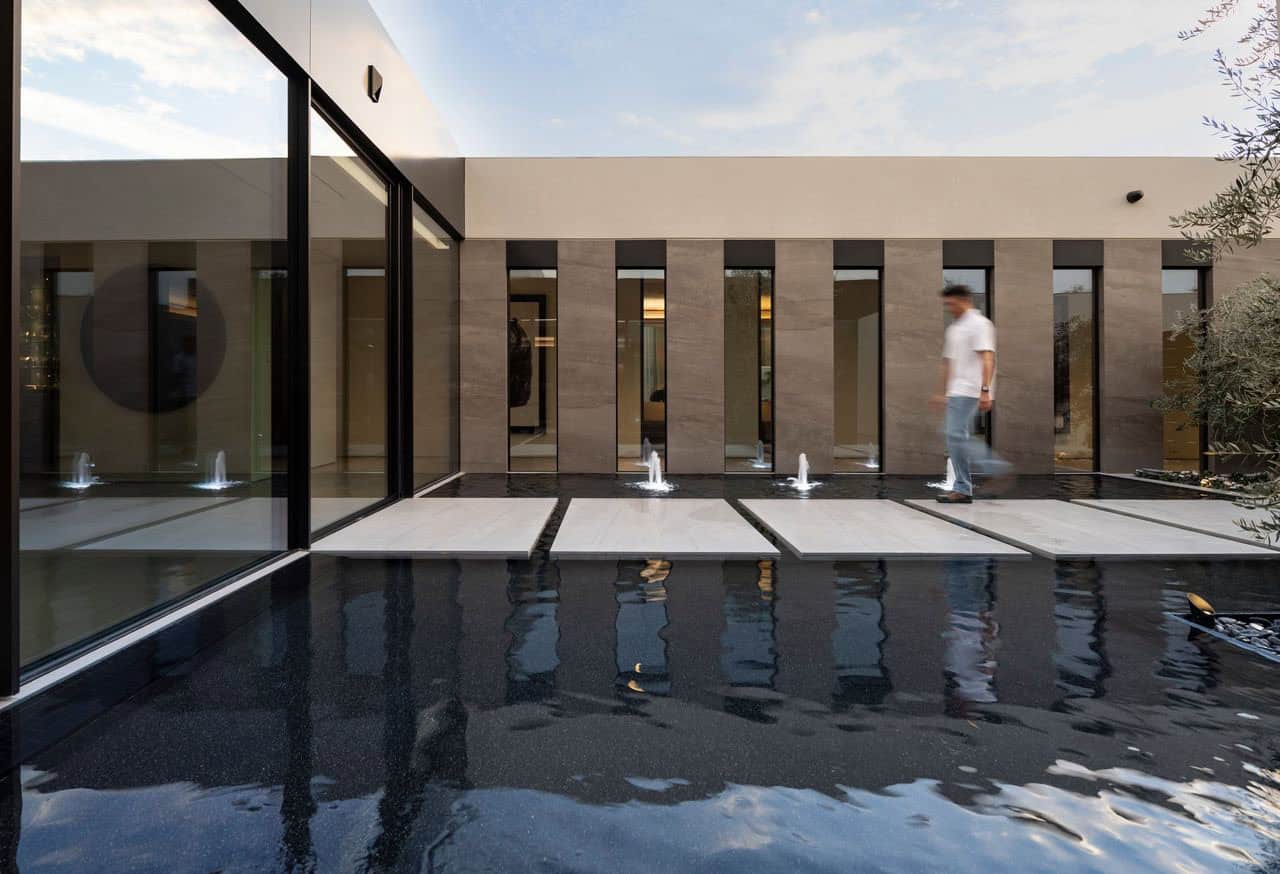
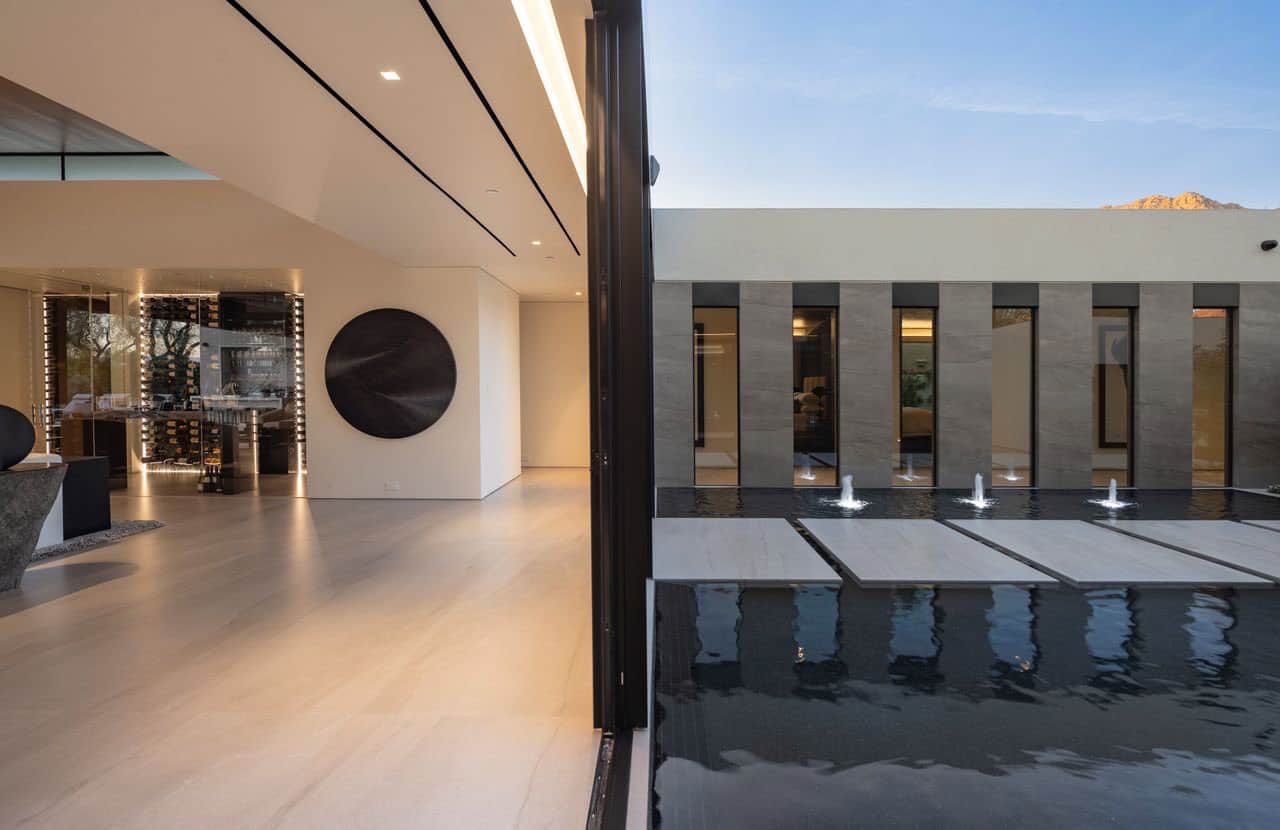
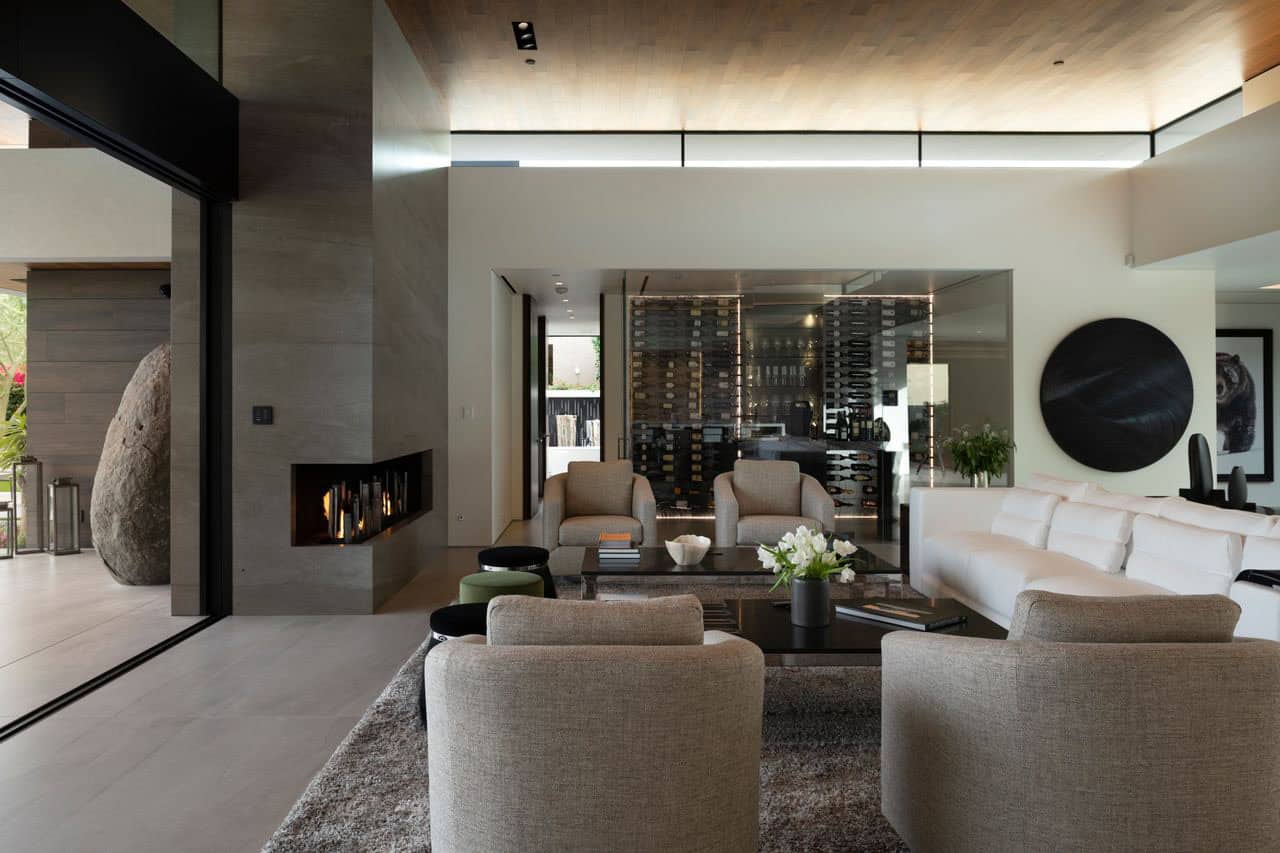
The Modern Great Room
This is the heart of a richly detailed, yet uncomplicated house. Interior and custom furniture are by Carla Kalwaitis Design. The all-white chef’s kitchen with Miele appliances, cabinets by Design Line, and built-in bar and dining table is fully open to the seating area and fireplace. Our client is an avid cook, so seating close to the action was a must.
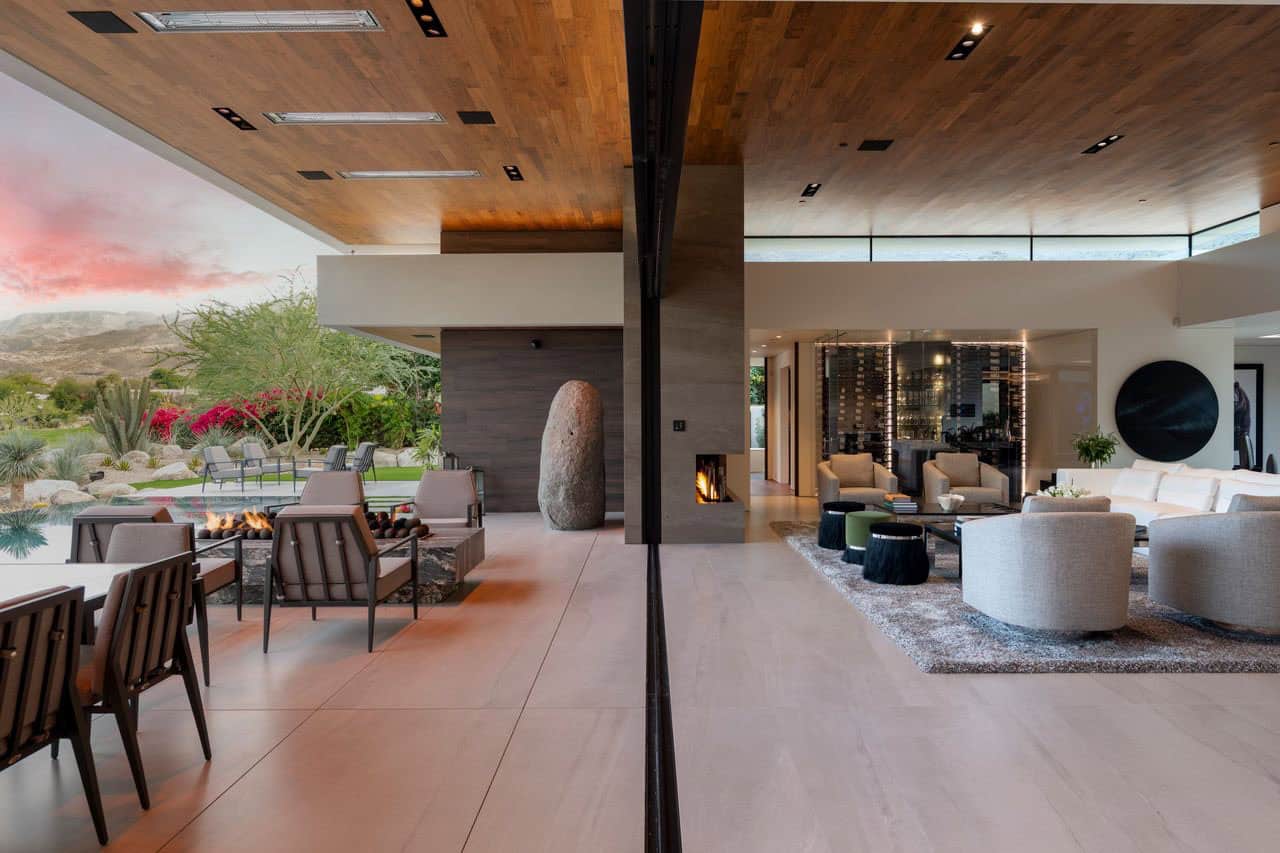
The use of clerestory windows at the roofline is an essential design element. Yoav elaborates, “Our client wanted views of the mountains on all sides, so we propped up the ceiling and added the windows. As well as the extra views, they bring in light that reflects off of the ceiling, and a floating, spacious quality to the room.”
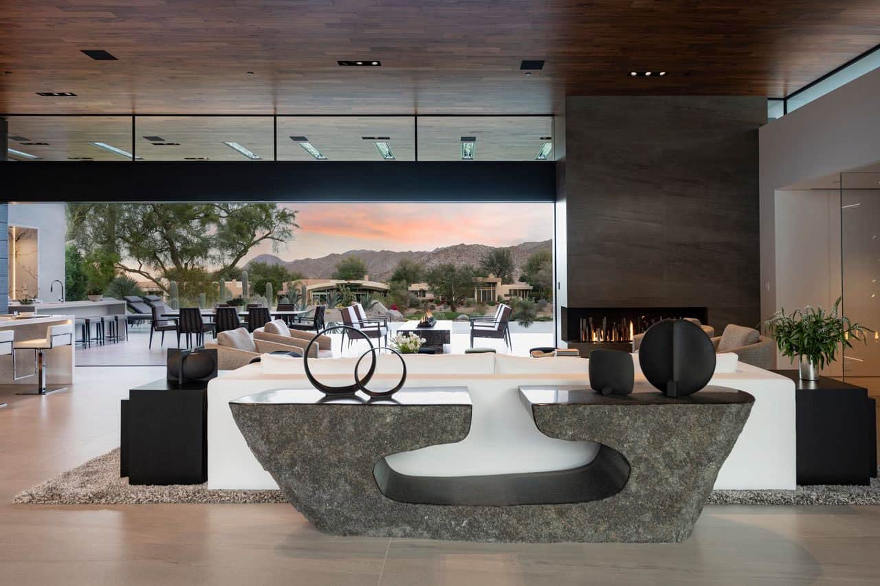
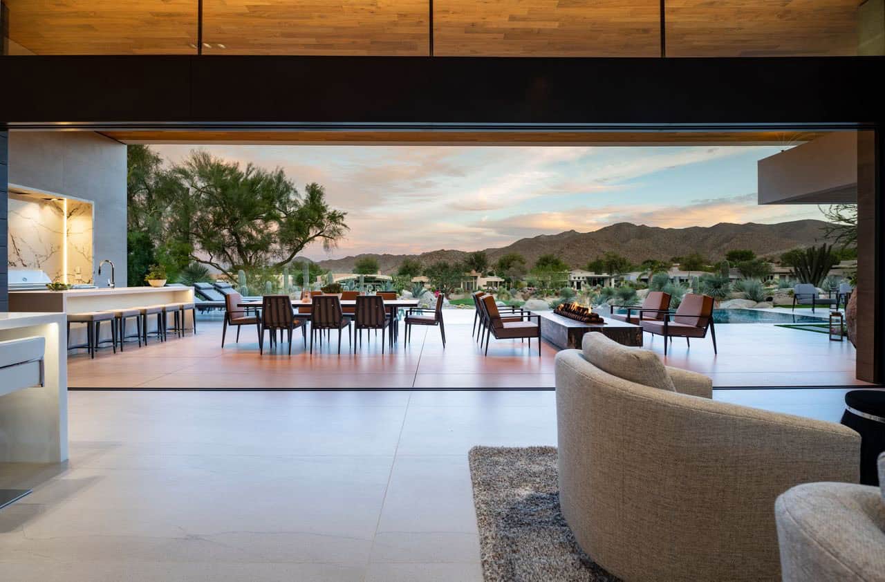
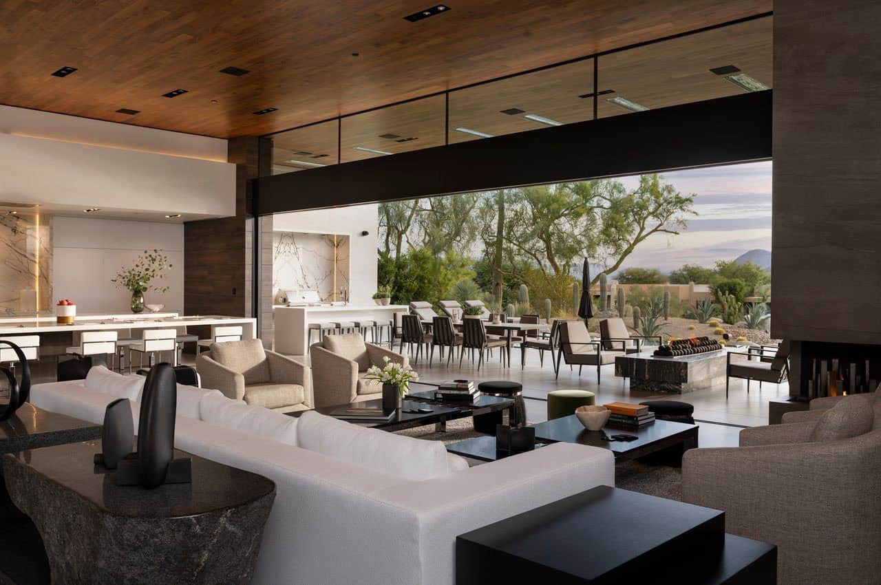
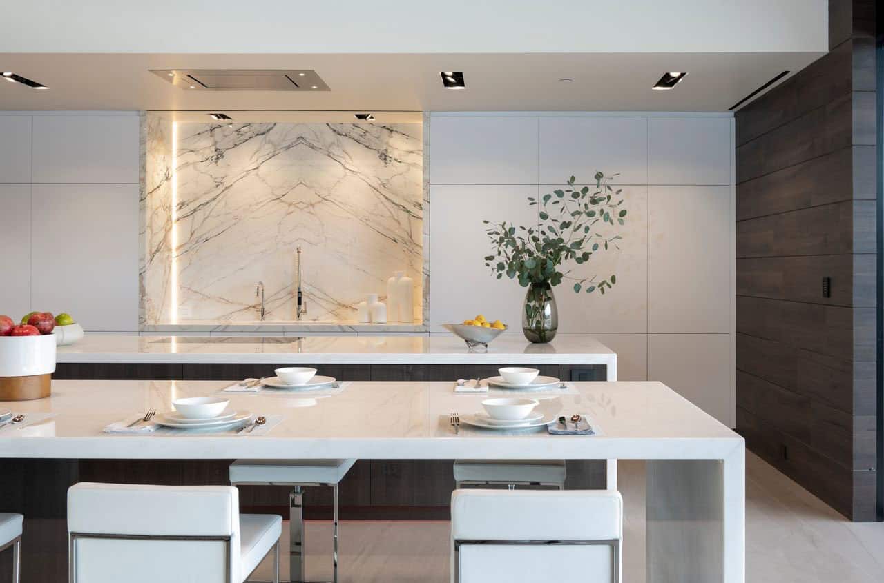
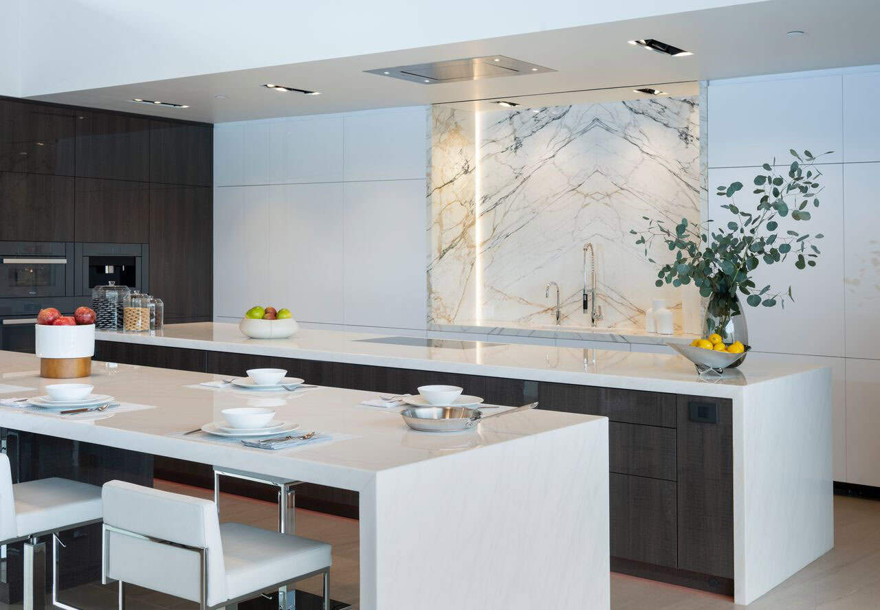
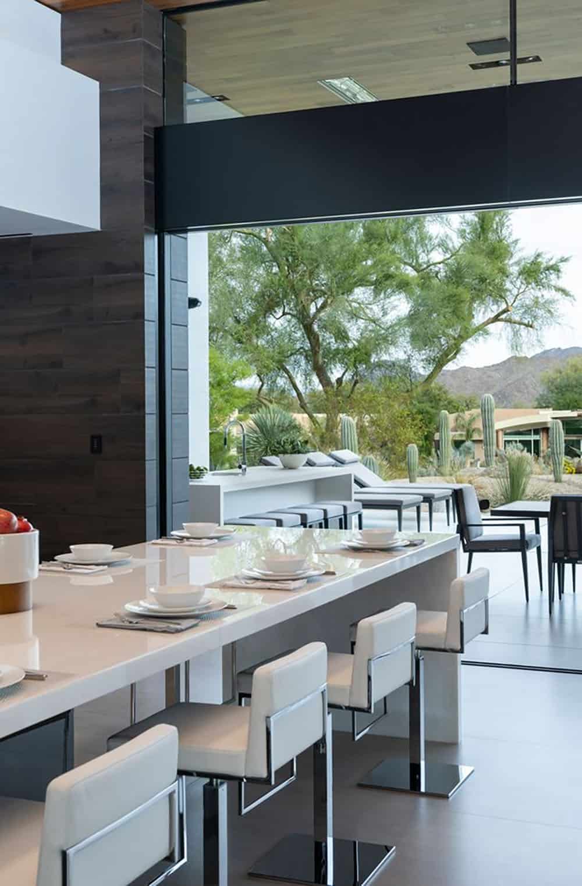
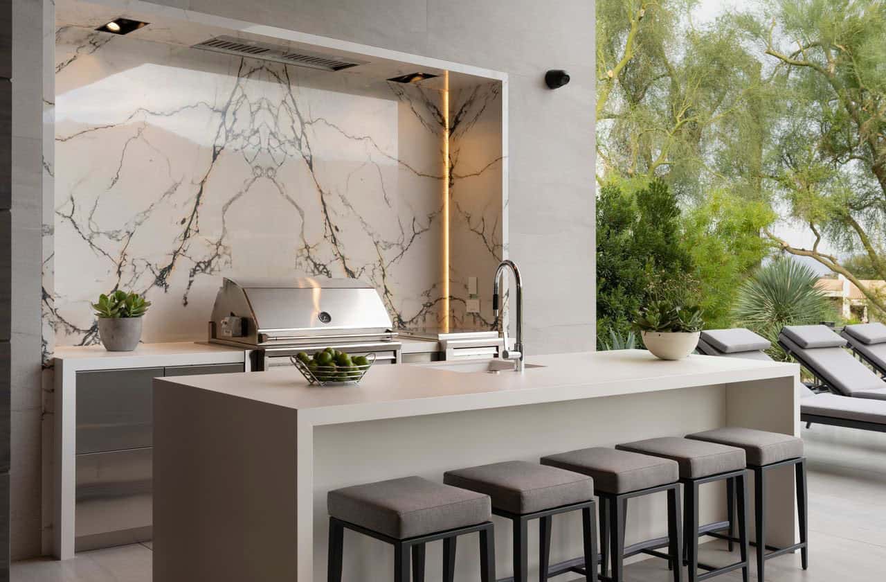
Specialty Lighting
We worked with lighting designer John Fox to help us realize our ideas for the edge lighting on the slab stone in the wine room, and also at the barbecue and kitchen, where we have concealed edge lighting by the backsplashes.Energy-efficient LED lighting is utilized throughout.
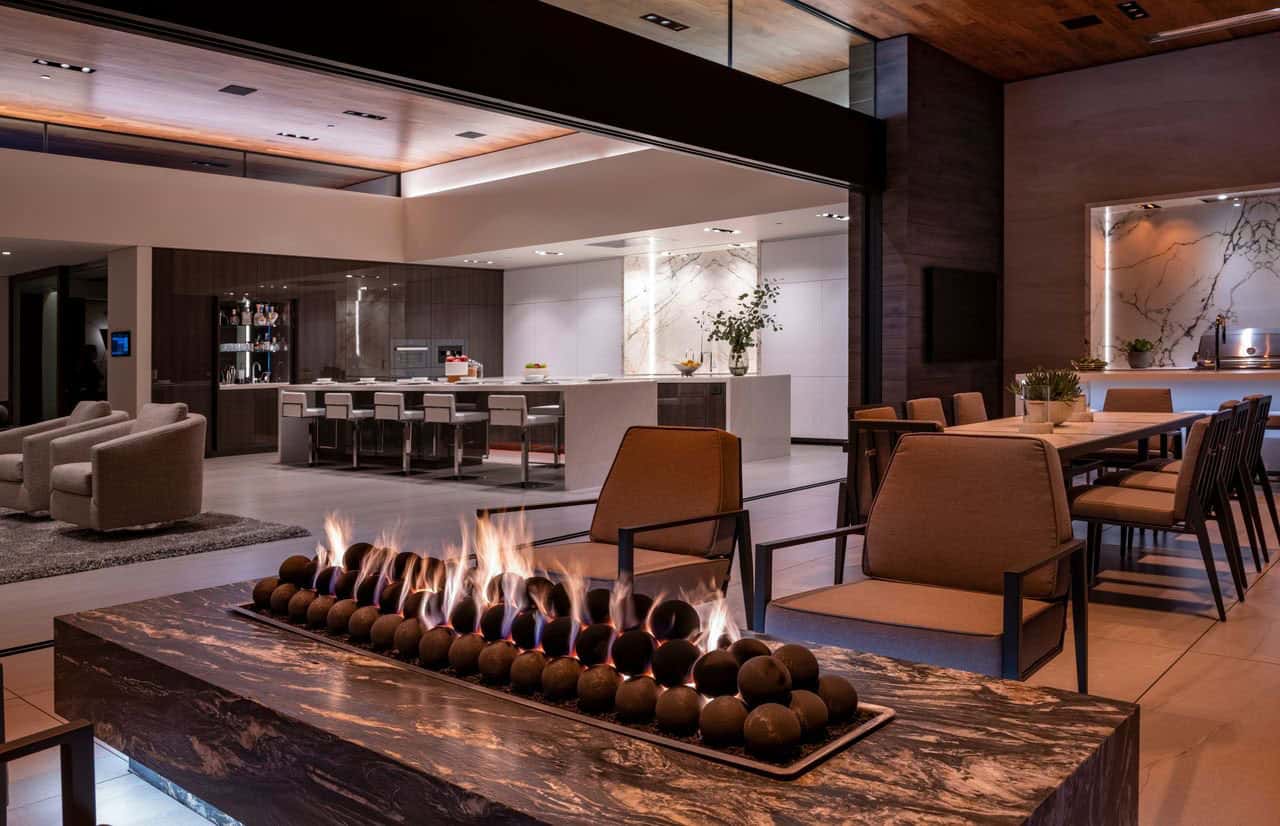
At 5,000 square feet, there’s a simplicity to this house that honors the mountains, the view, the relationship to the outdoors, and water. It’s a convivial space with room for overnight guests and for lots of people eating and conversing in multiple places, but it is also an intimate and serene getaway for one.
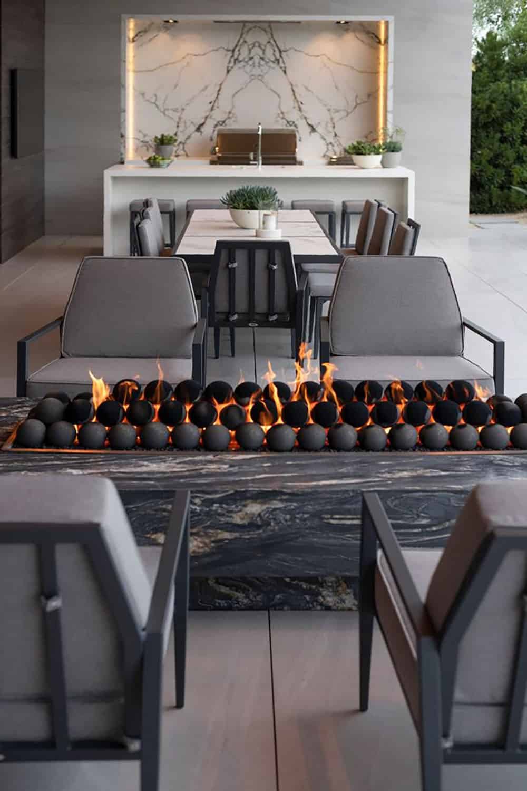
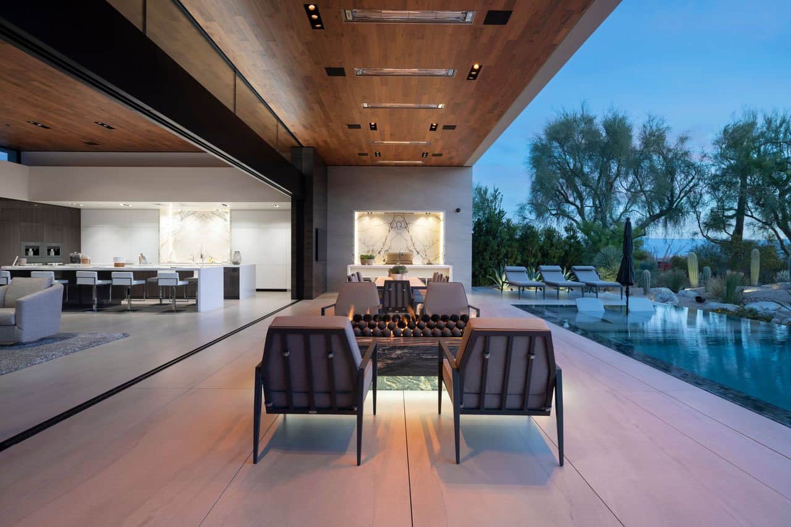
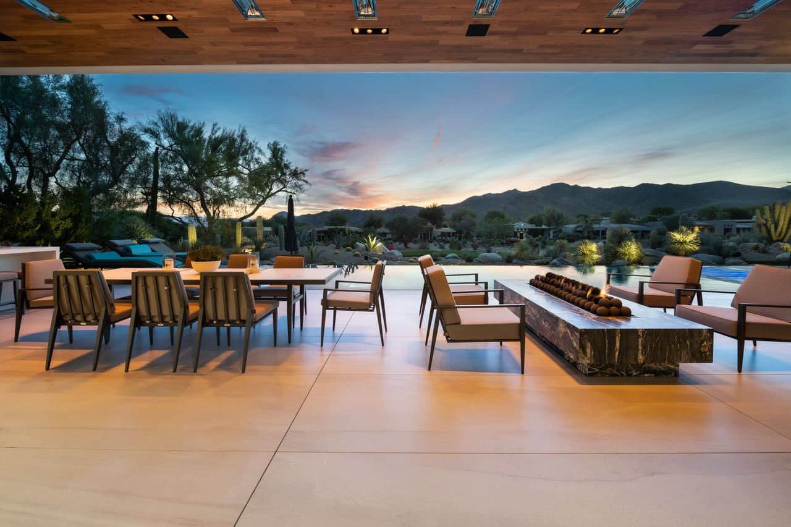
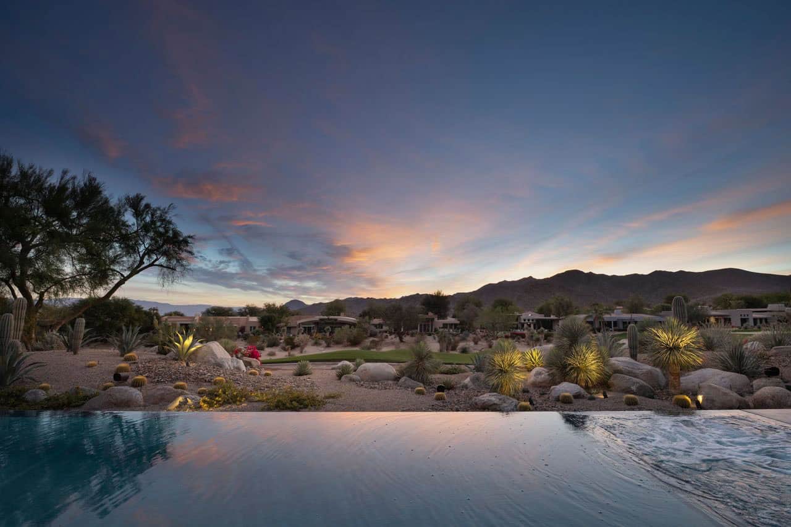
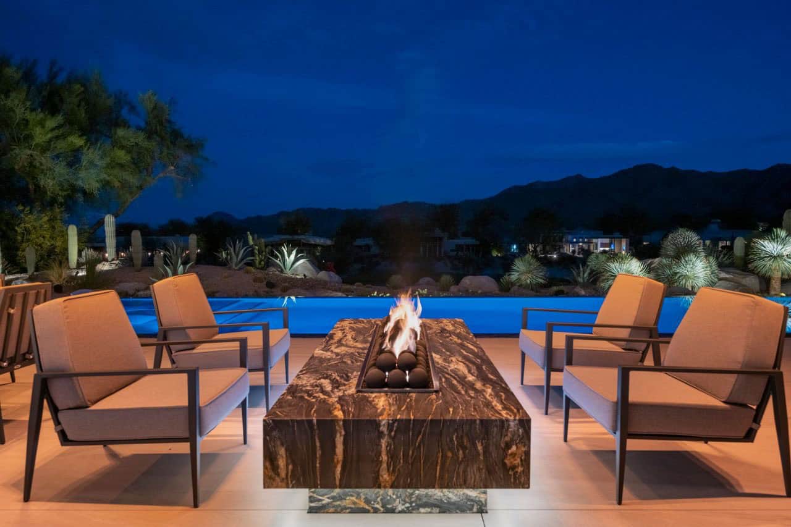
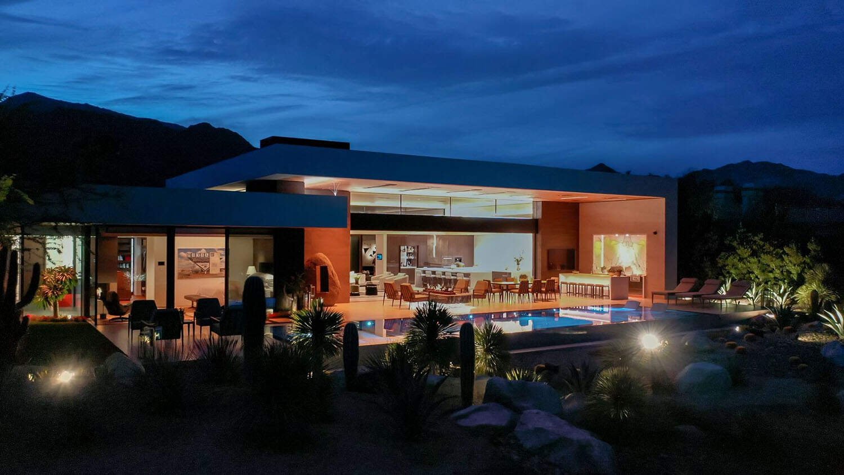
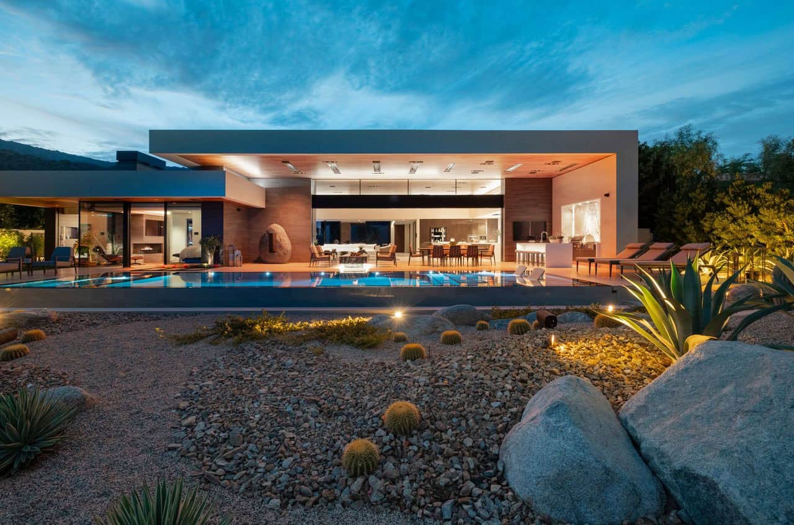

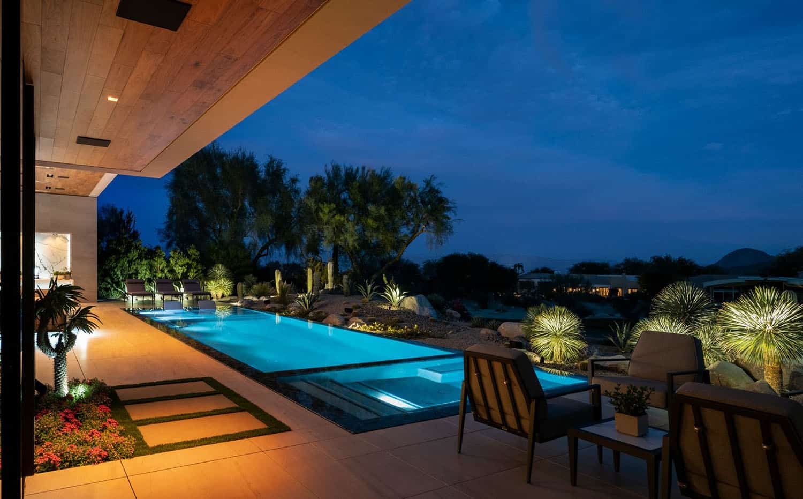
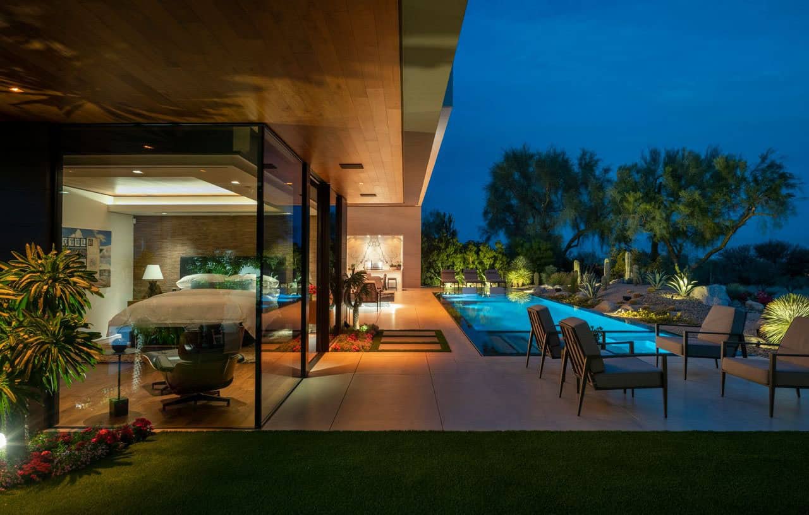
Primary Bedroom, Bath, and Guest Suites
There are three guest suites, the larger one we call the casita. The guest wing can be accessed via a private entrance at the front gate, and each has its own patio. In the primary suite, floors, ceilings, and cabinetry of warm walnut set the tone, complemented by a chocolate-colored wall treatment.
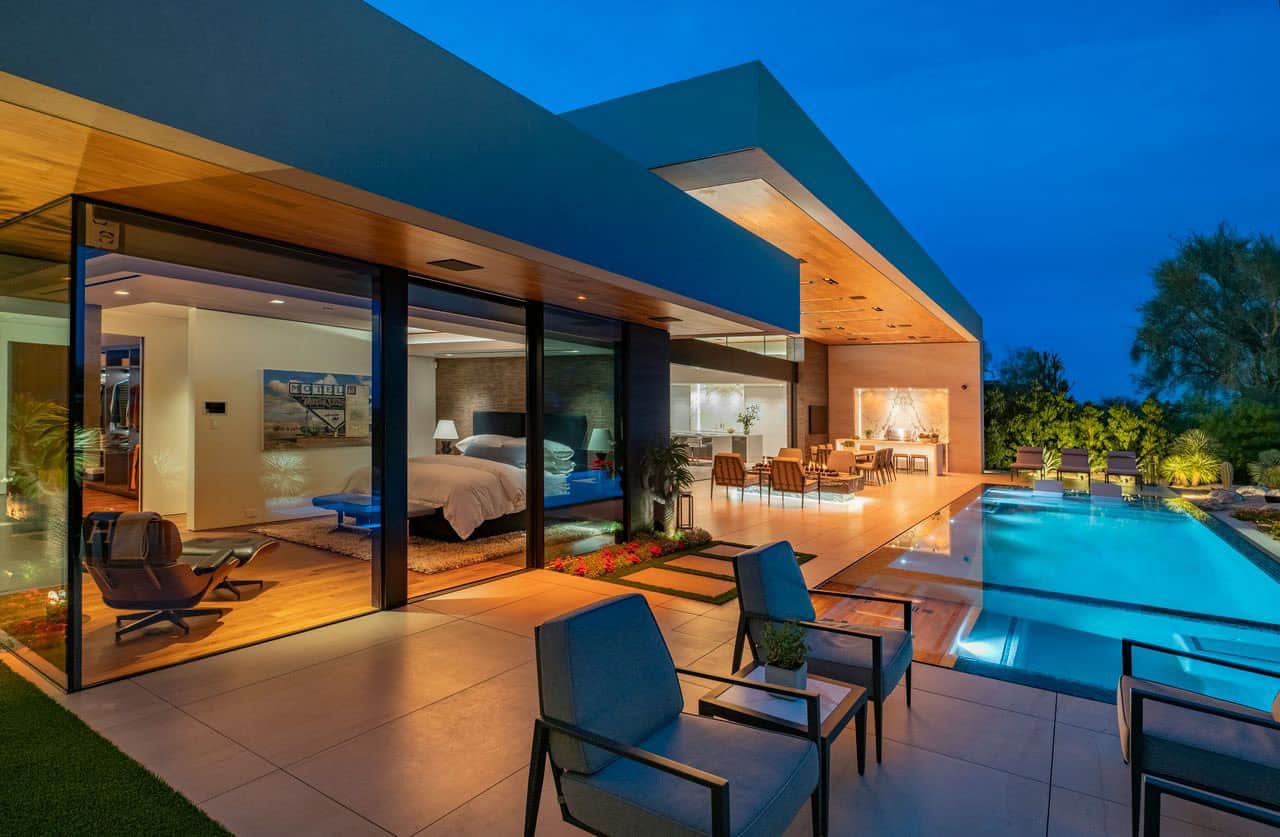
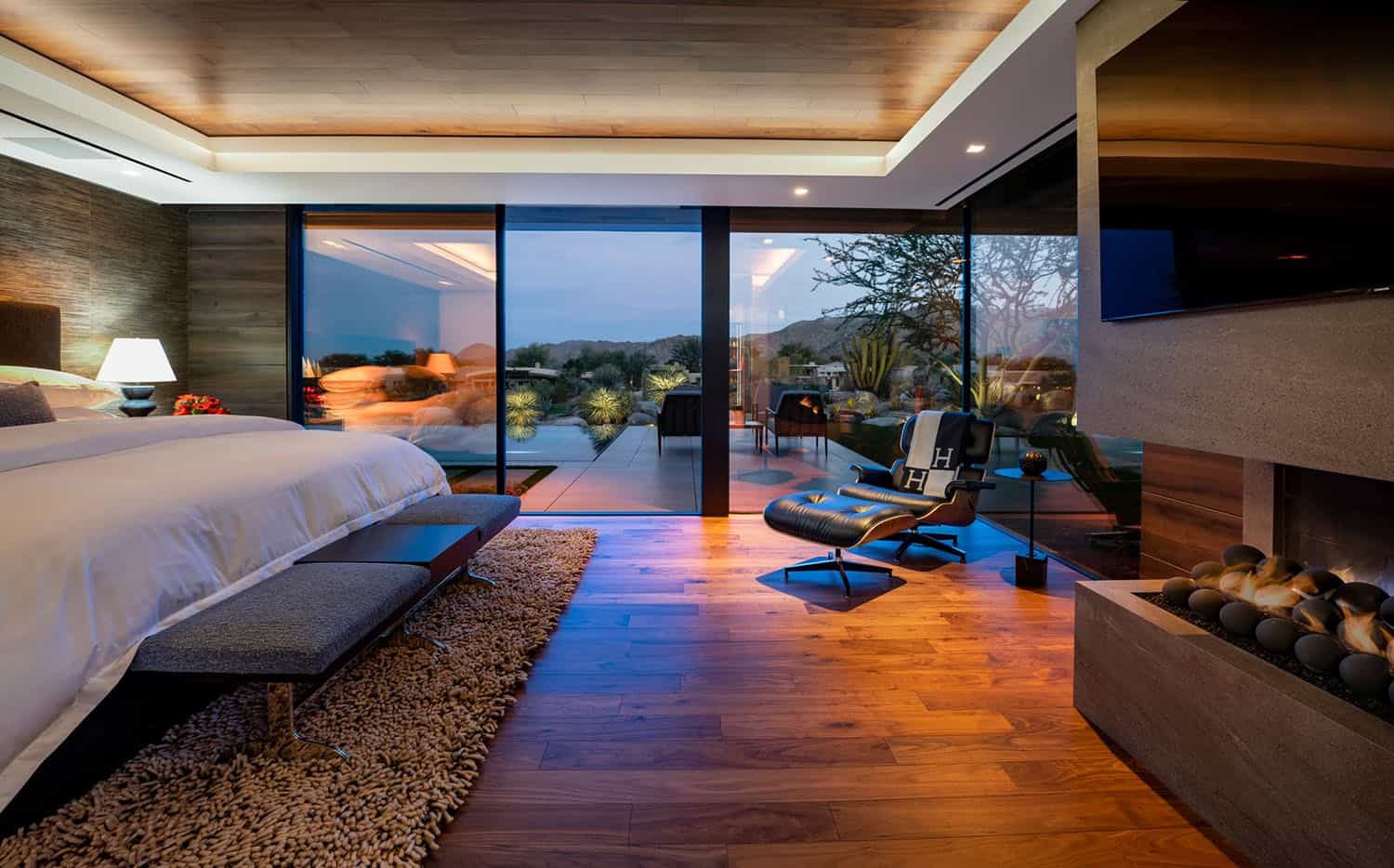
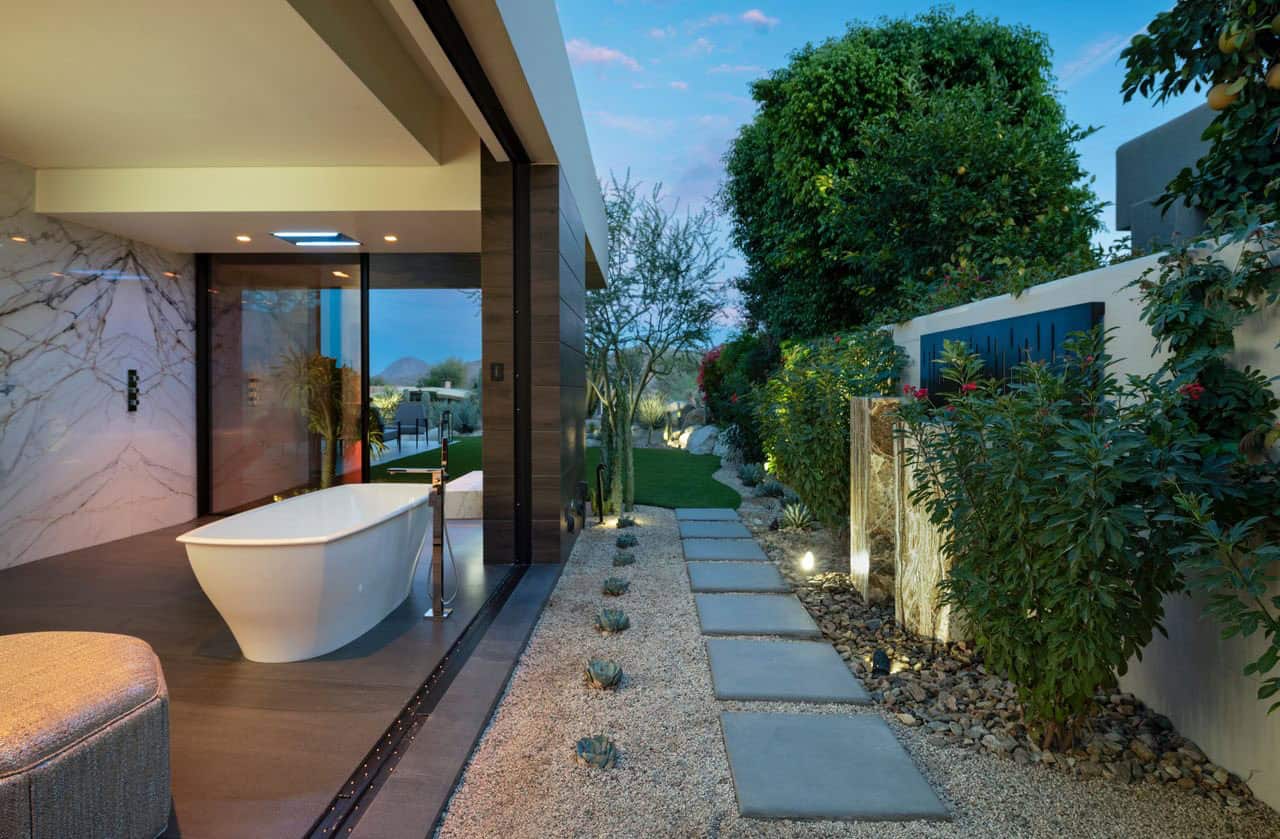
Bath fixtures throughout are from Dornbracht; all the vanities in the baths were custom, and have a special niche for toilet paper. In guest bath #2 is an Eramosa marble slab shower and integrated sink, and in #3 a Belvedere slab shower and integrated sink. In the casita is a black Calcutta slab steam shower with integrated sink and counter. All supplied by Formation Stone. In the primary bath a Calcutta slab steam shower is also used –a large rectangle of rain falls from the shower’s ceiling panel. Our owner loves to shower with a view, so the landscaping has been thoughtfully designed with privacy in mind.
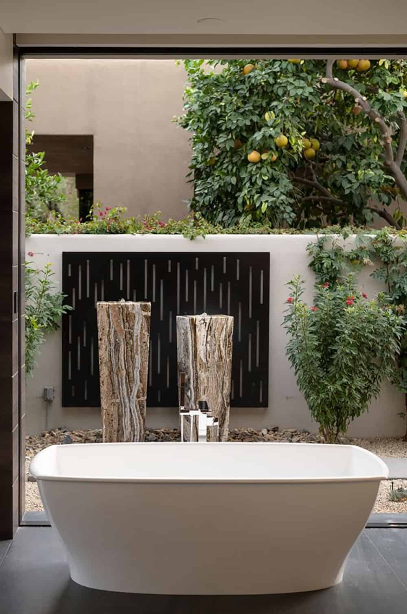
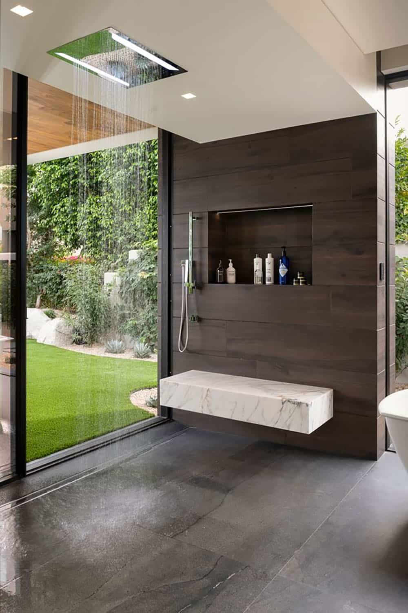
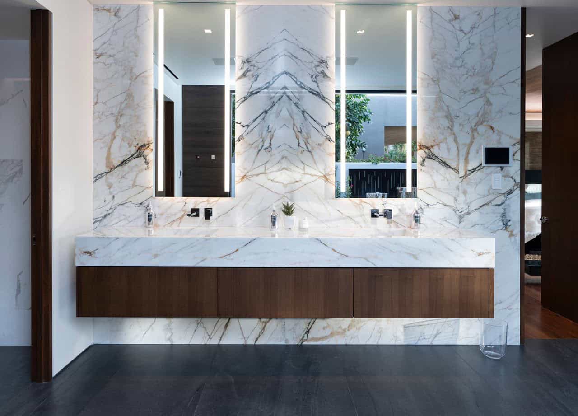
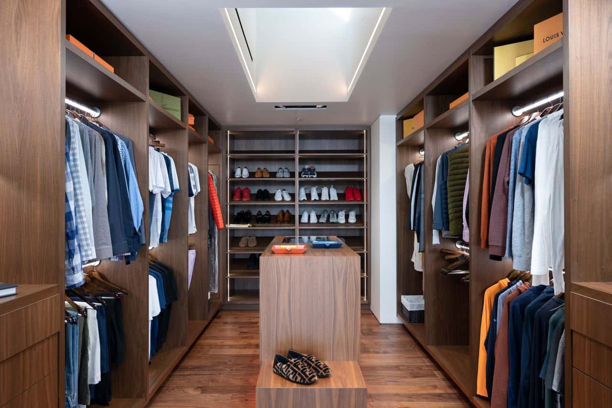
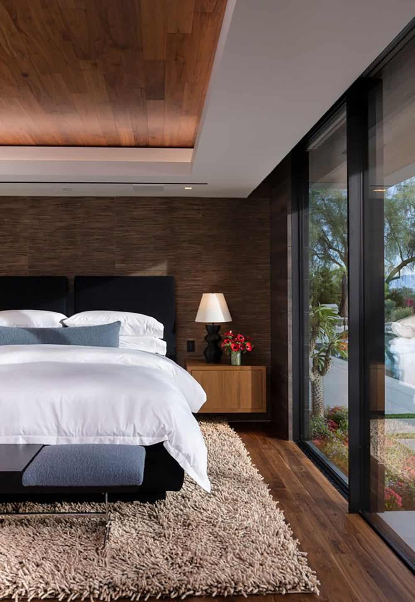
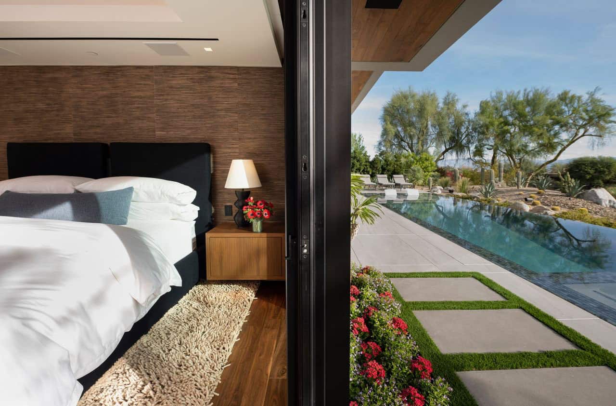
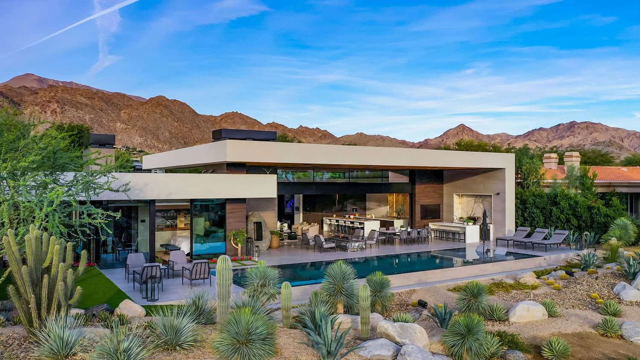
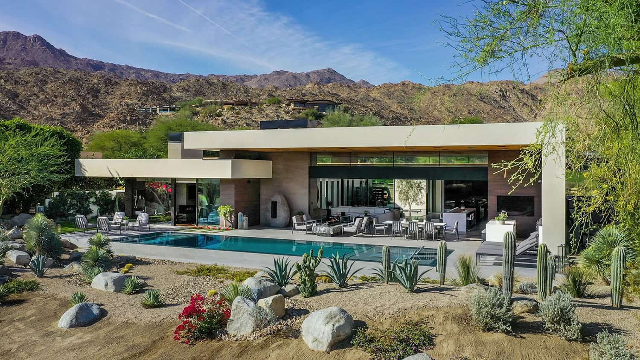
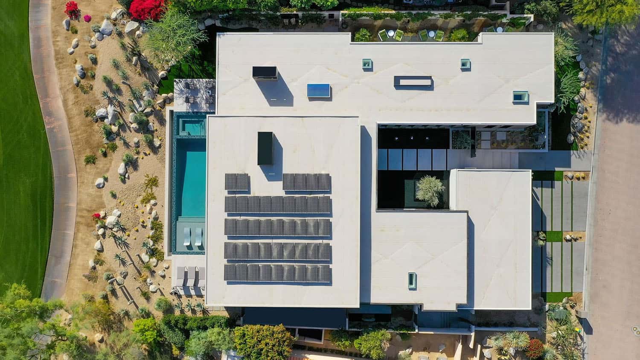
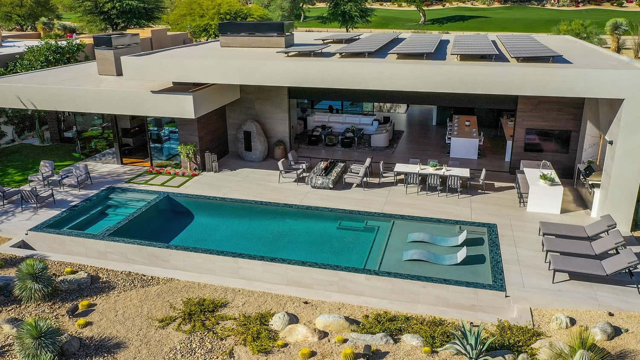
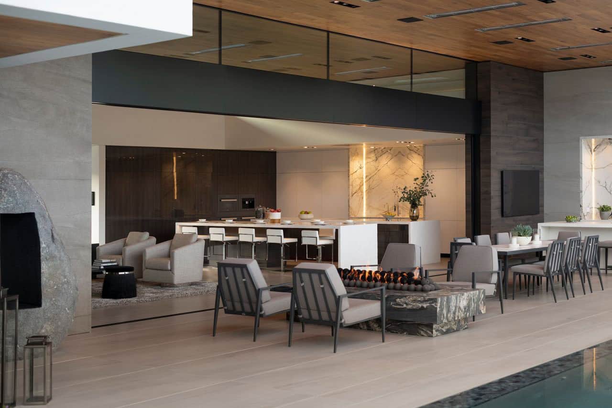
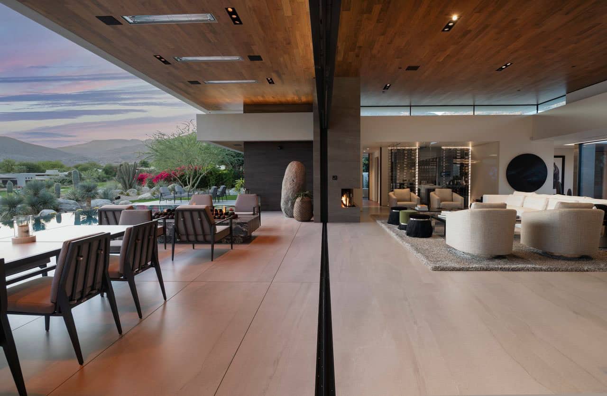
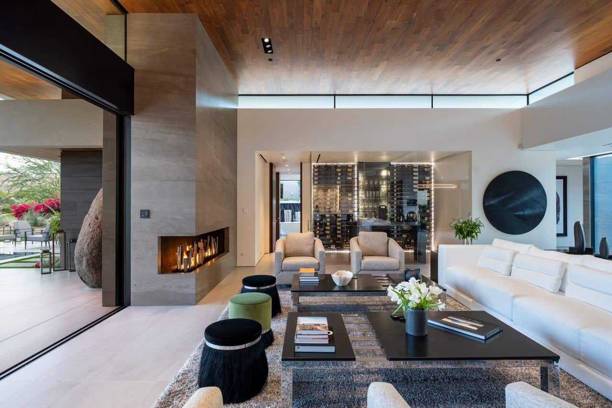
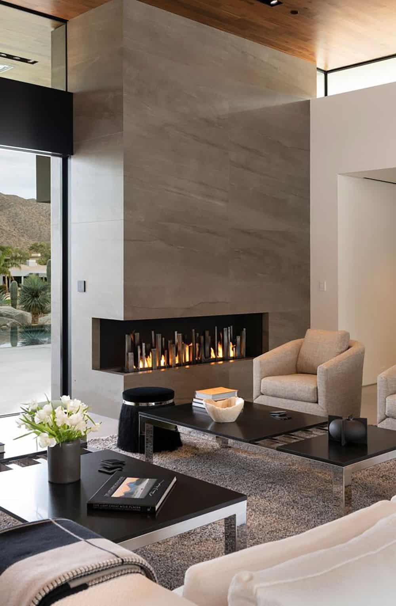
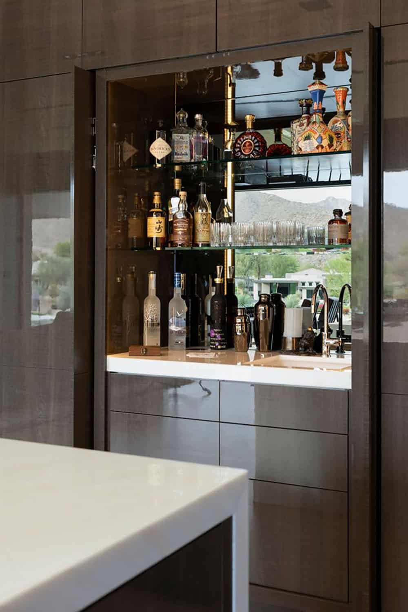
Wine Storage and Media Room
The great room also incorporates a temperature-controlled wine storage alcove. This is a custom-designed marble backed display for 144 bottles, plus 12 magnums, with LED lighting.
The specific needs and lifestyle of the client are an ongoing part of the design discussion. “He wanted a smart use of space.” Yoav says of the client. “He didn’t feel the need for a large home theater, so this is more of a media room. It can be totally open for casual TV watching, so you can see the entry pond to your right, and people hanging out by the wine room, or you can close the doors, roll down the blackouts, and it’s a mini theater.”
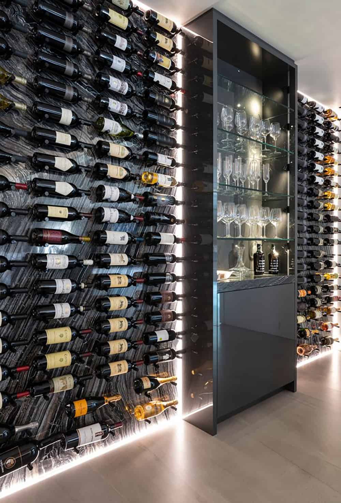
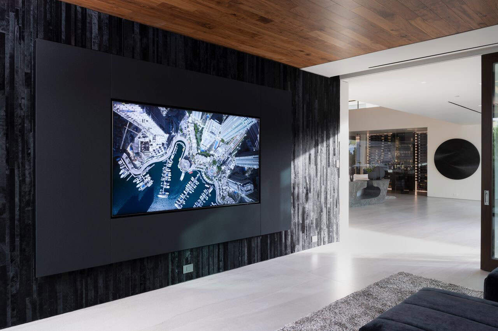
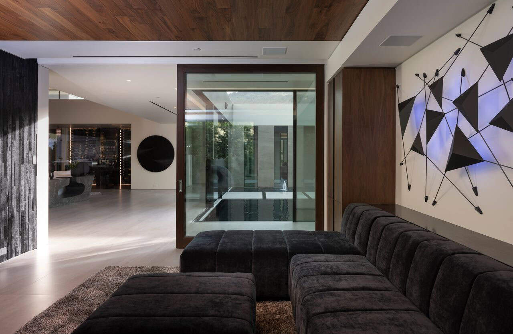
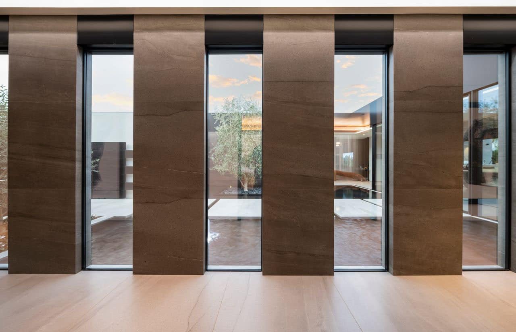
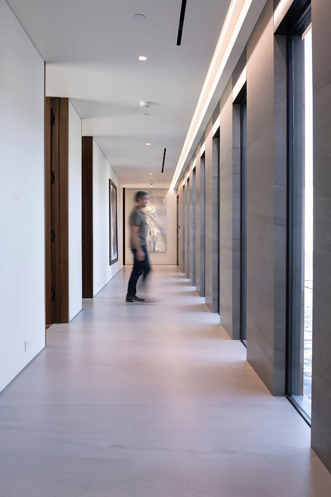
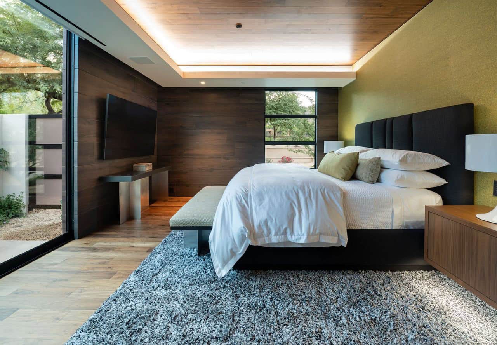
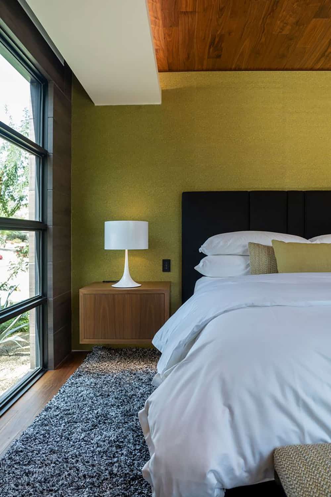
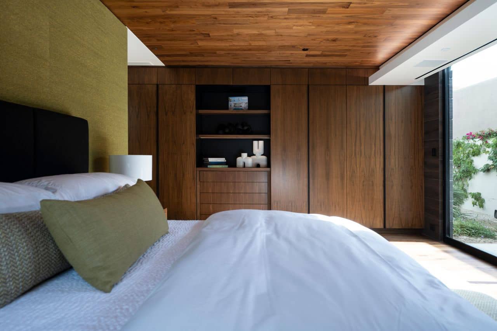
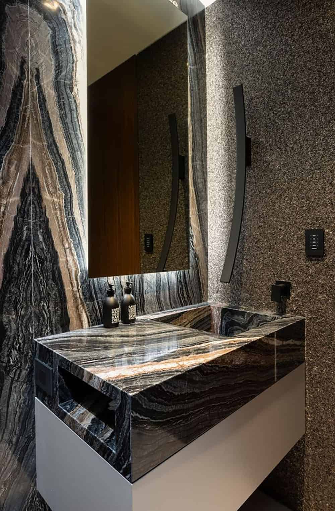
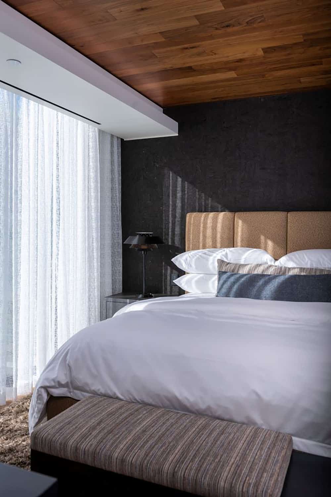
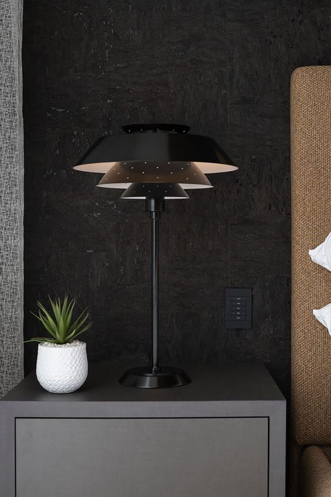
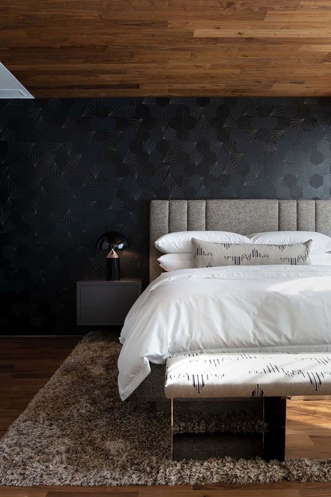
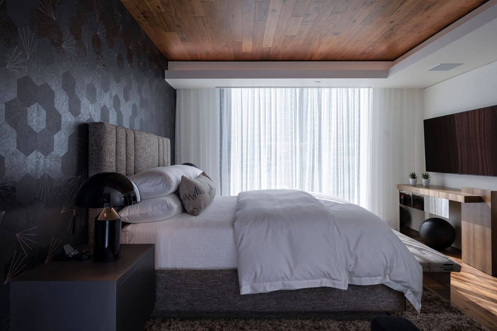
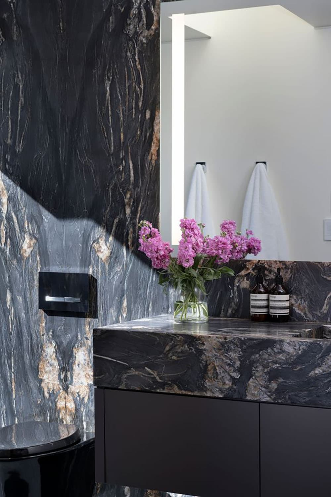
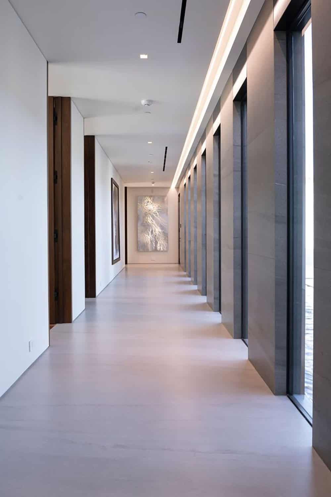
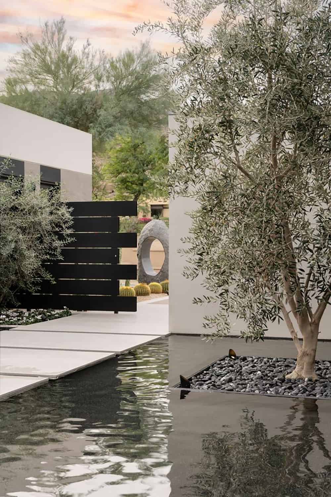
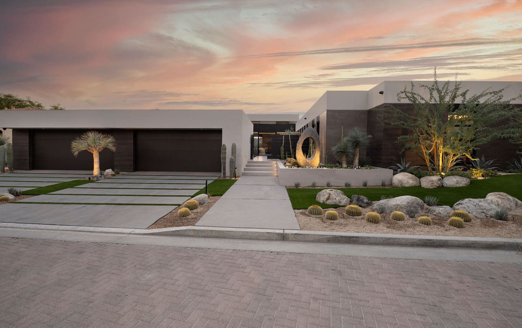
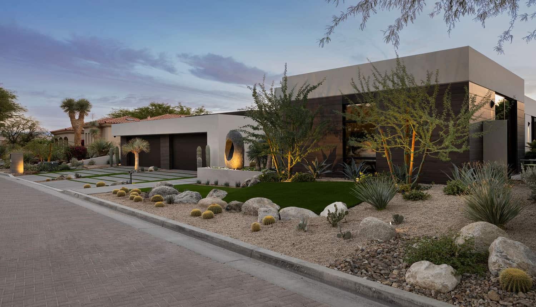
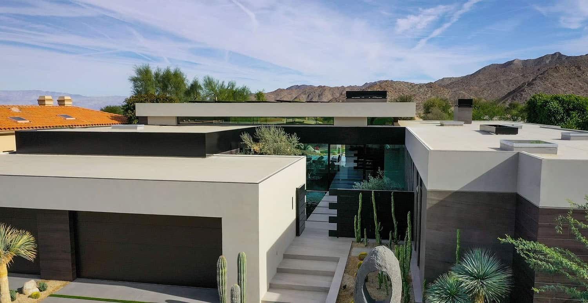
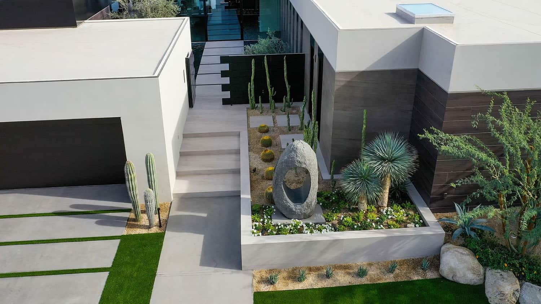
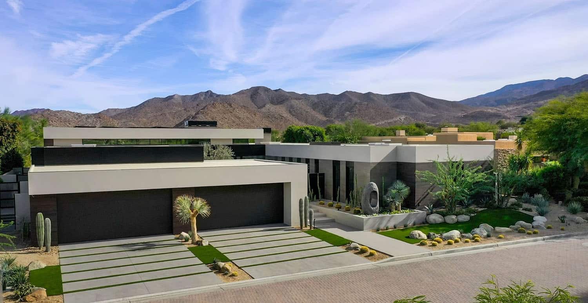
PHOTOGRAPHER William MacCollum
One Kindesign has received this project from our submissions page. If you have a project you would like to submit, please visit our submit your work page for consideration!


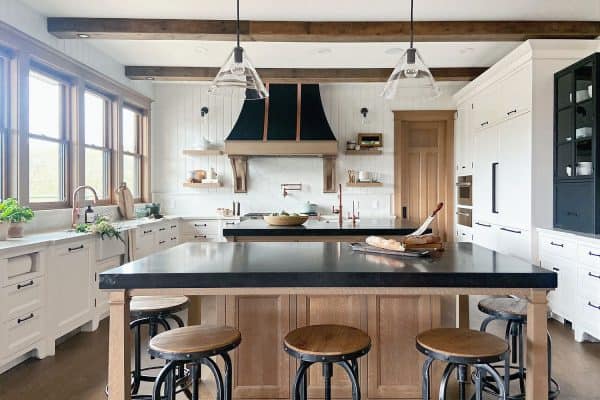

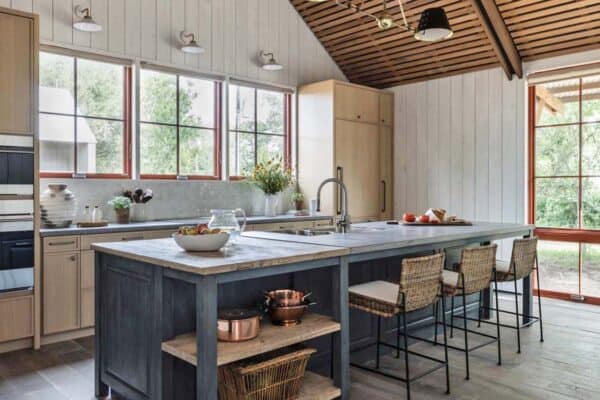
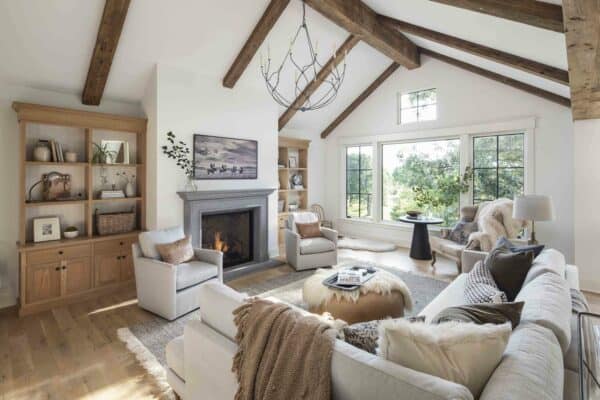

1 comment