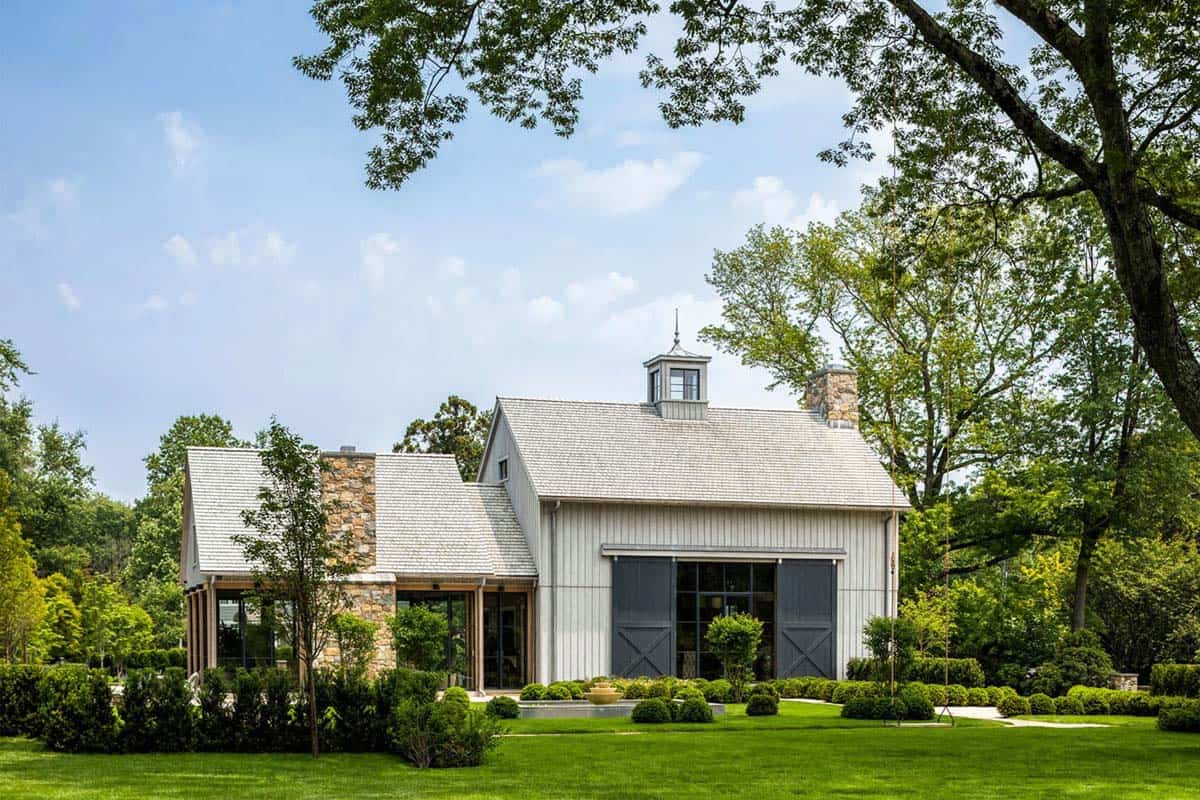
Mark P. Finlay Architects has designed this spectacular rustic modern barn house located in Westport, a town in Fairfield County, Connecticut. The architects were commissioned to create a destination structure on their newly expanded property, one that could provide a private getaway only steps from their primary residence.
The initial program consisted of a livable structure that could be a gathering spot for the owners’ grown children and friends to use while visiting. The aesthetic is clean and cozy. The challenge for the architect came while configuring the layout to flex from an intimate two-person retreat to a gracious venue suitable for a party of 60 or more.
The architect’s design inspiration was to play on the interaction between positive and negative forms, simple and solid barn volumes juxtaposed with oversized windows. There was also a focus on transparency and traveling sightlines throughout the buildings.
DESIGN DETAILS: ARCHITECT Mark P. Finlay Architects HOME BUILDER Auburn Landing, Inc. LANDSCAPE ARCHITECTURE Surrey Style Designs LLC
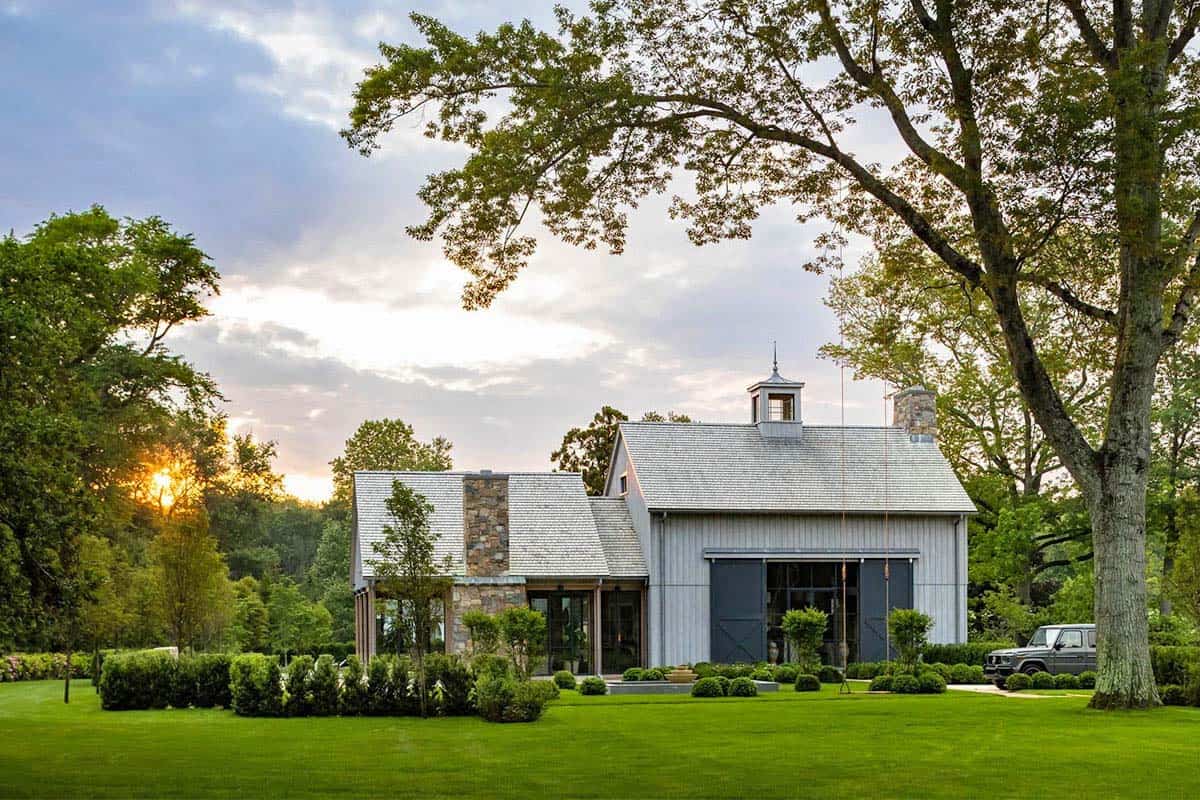
At the building’s center is the main living area, a two-story open-air space that connects kitchen, dining, living, and bar functions. Directly off this space is a large glass-enclosed sunroom, a lofted sitting area, and a second-floor bedroom with an en-suite bath. The barn has a partially finished basement that includes a laundry room, wine room, and storage.
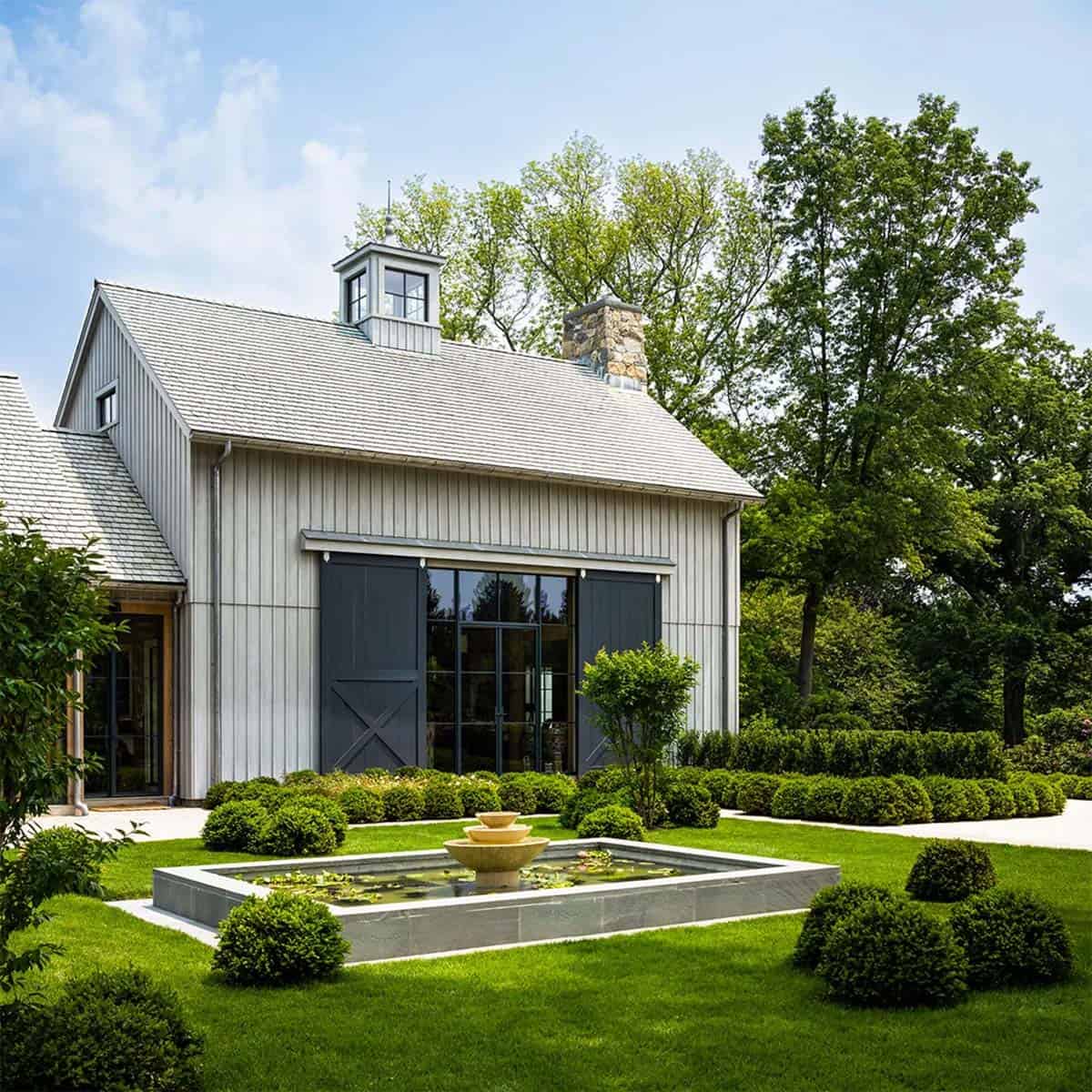
The structure’s proportions were critical for the architect to establish both comfort and a delineation of spaces.
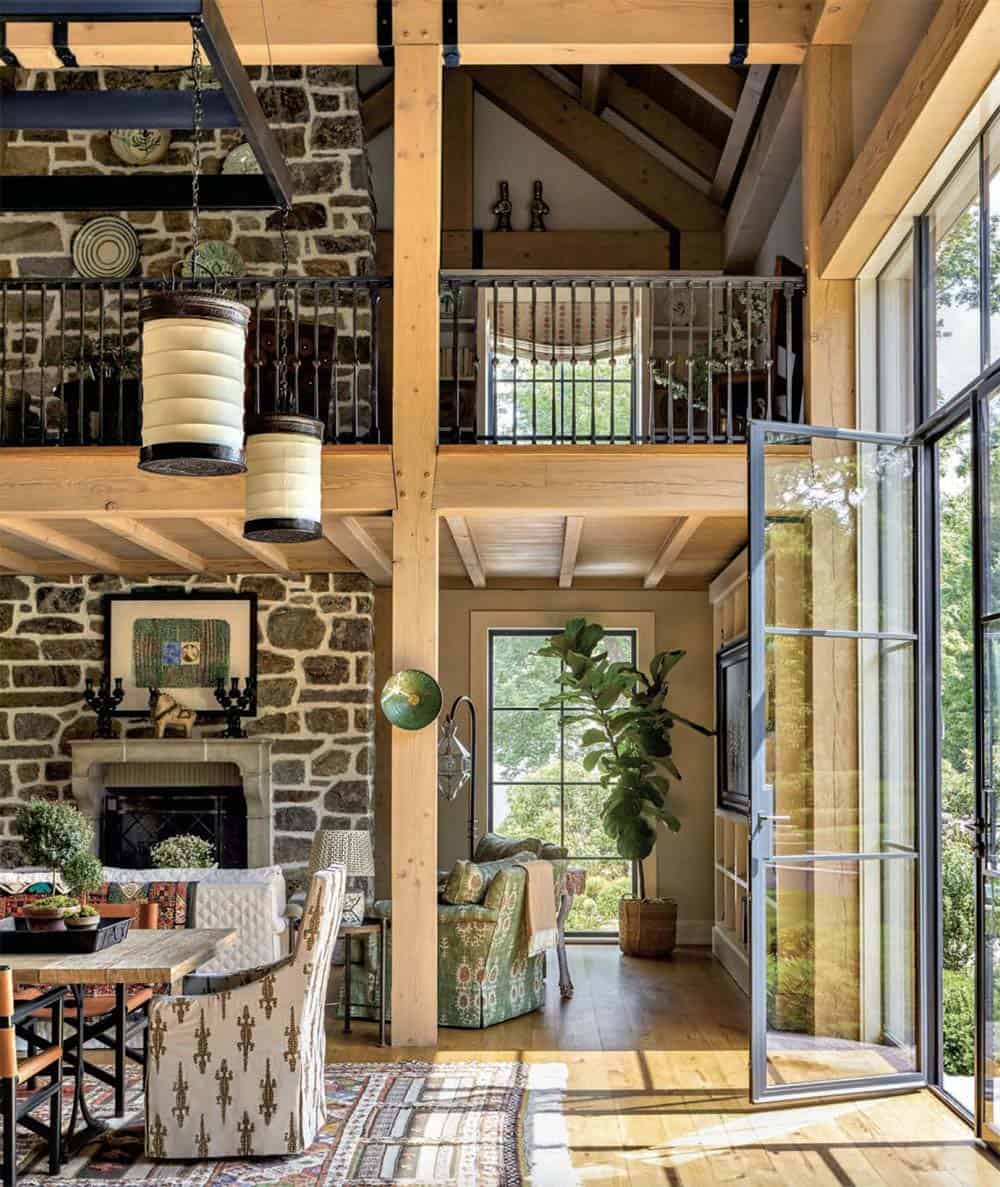
Above: The double-story hearth is composed of Connecticut fieldstone from O&G Mason.
The building materials played a significant role in shaping the barn’s experience; the homeowner sought a historic and worldly aesthetic, as opposed to a woodsy and rustic one. The timber frame was a primary consideration, constructed from white oak that had been bleached and sealed. Incorporated between the timber frame are plaster walls, which establish a more residential environment.
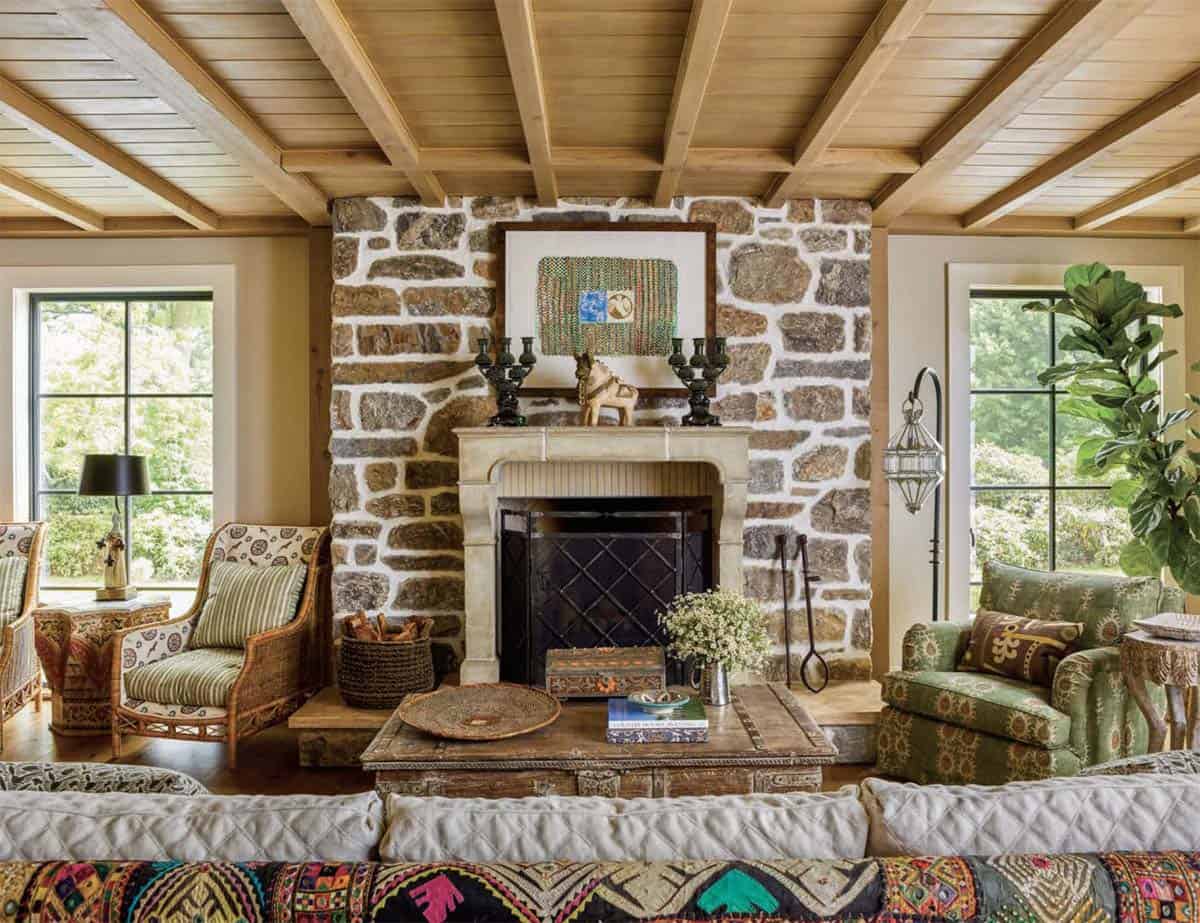
The timber beams are punctuated with hand-forged iron strapping, which complements the craftsmanship of the custom railings and balustrades. The floor-to-ceiling fieldstone fireplace addresses the first and second floor sitting areas, both of which feature antique French mantels.
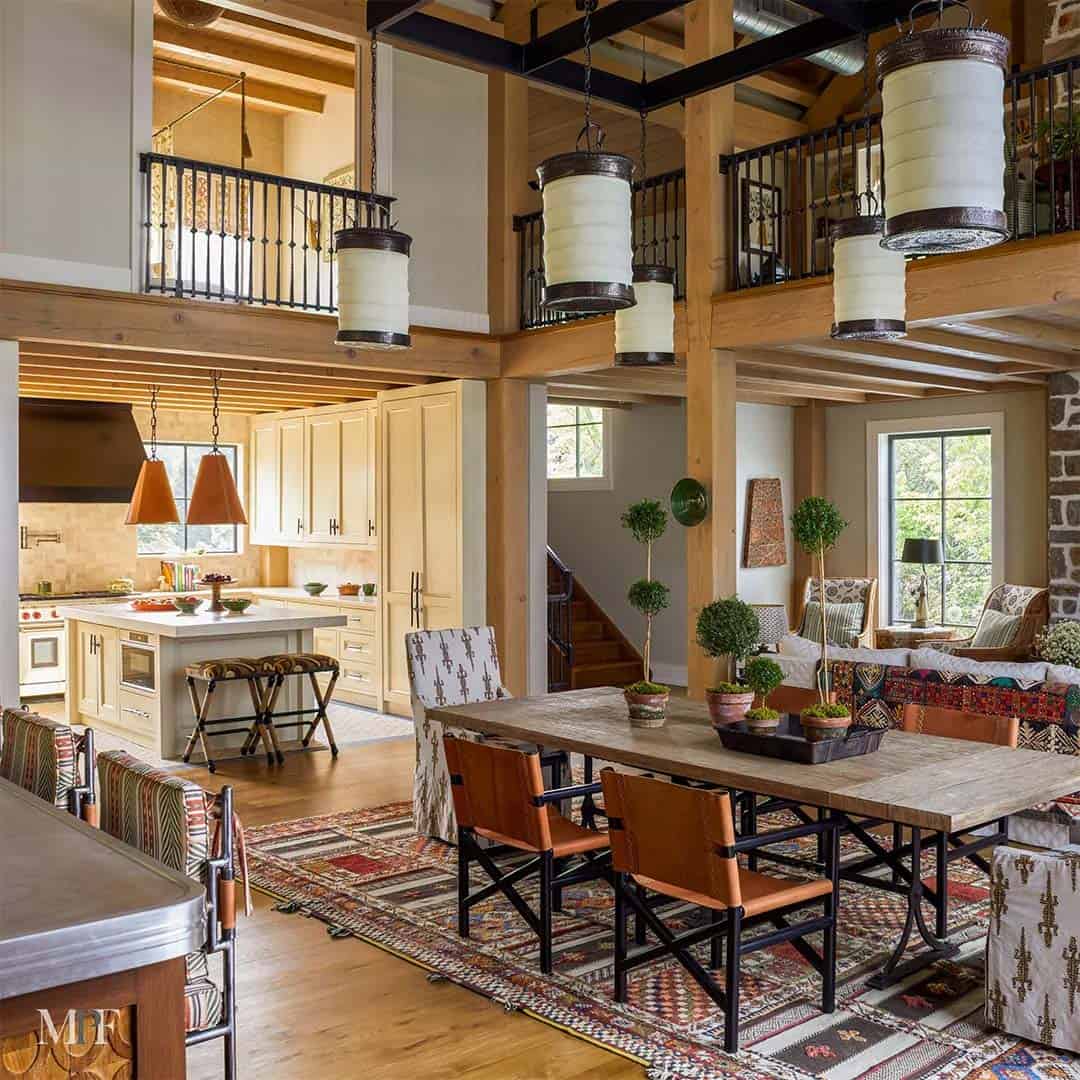
The exterior spaces are of equal priority to the homeowner. The pedestrian approach along a herringbone brick path passes by a structured garden, in the center of which is a serene fountain complete with blooming lily pads. That same path leads to the front door and connects to a terrace that wraps the entirety of the north side of the structure.
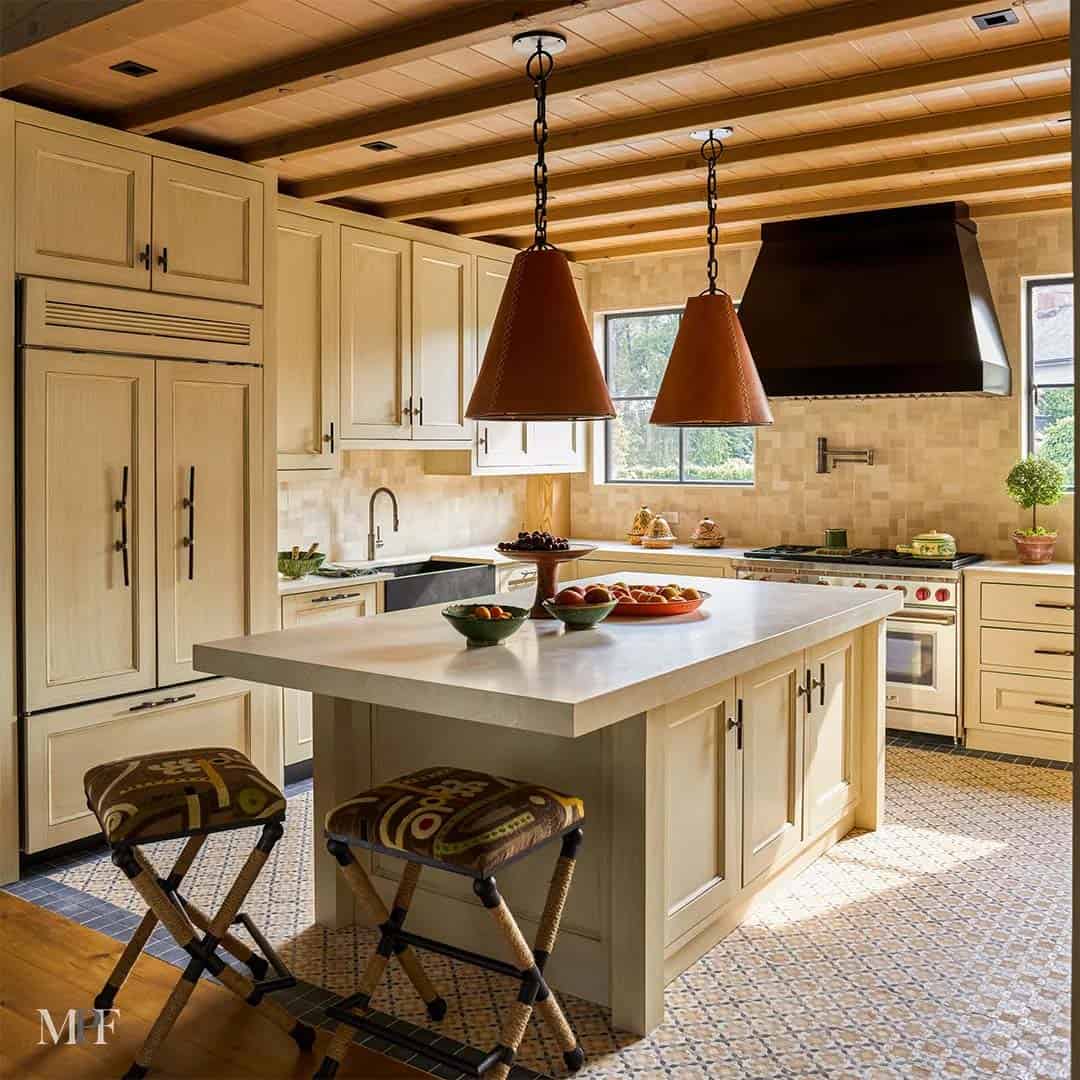
On its east corner, directly outside the sunroom, is an L-shaped outdoor kitchen equipped with a wood-fired pizza oven. The family enjoys a fully functional cooking space with room for outdoor dining and games. Around the corner is a fieldstone water feature, behind which a hidden TV lifts for prime outdoor sports viewing.
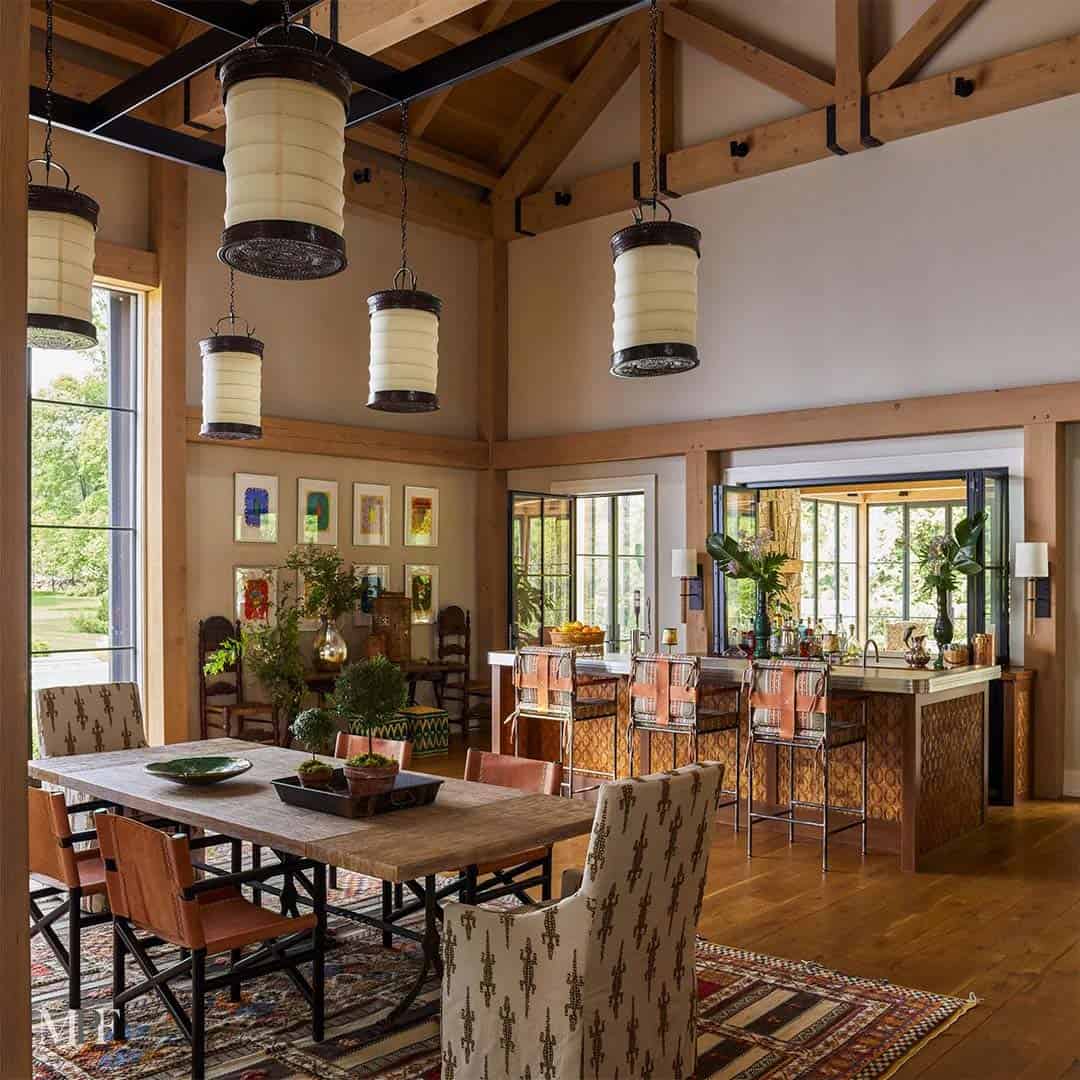
The interior decoration was a collaboration between the owner and the architect. The owners collected all the found pieces during their extensive travels. From the furniture to the lighting to the limestone mosaic kitchen floor tile, the family has a deep personal connection to each item in the space, which brings an added layer of comfort to this brand-new ‘old’ barn.
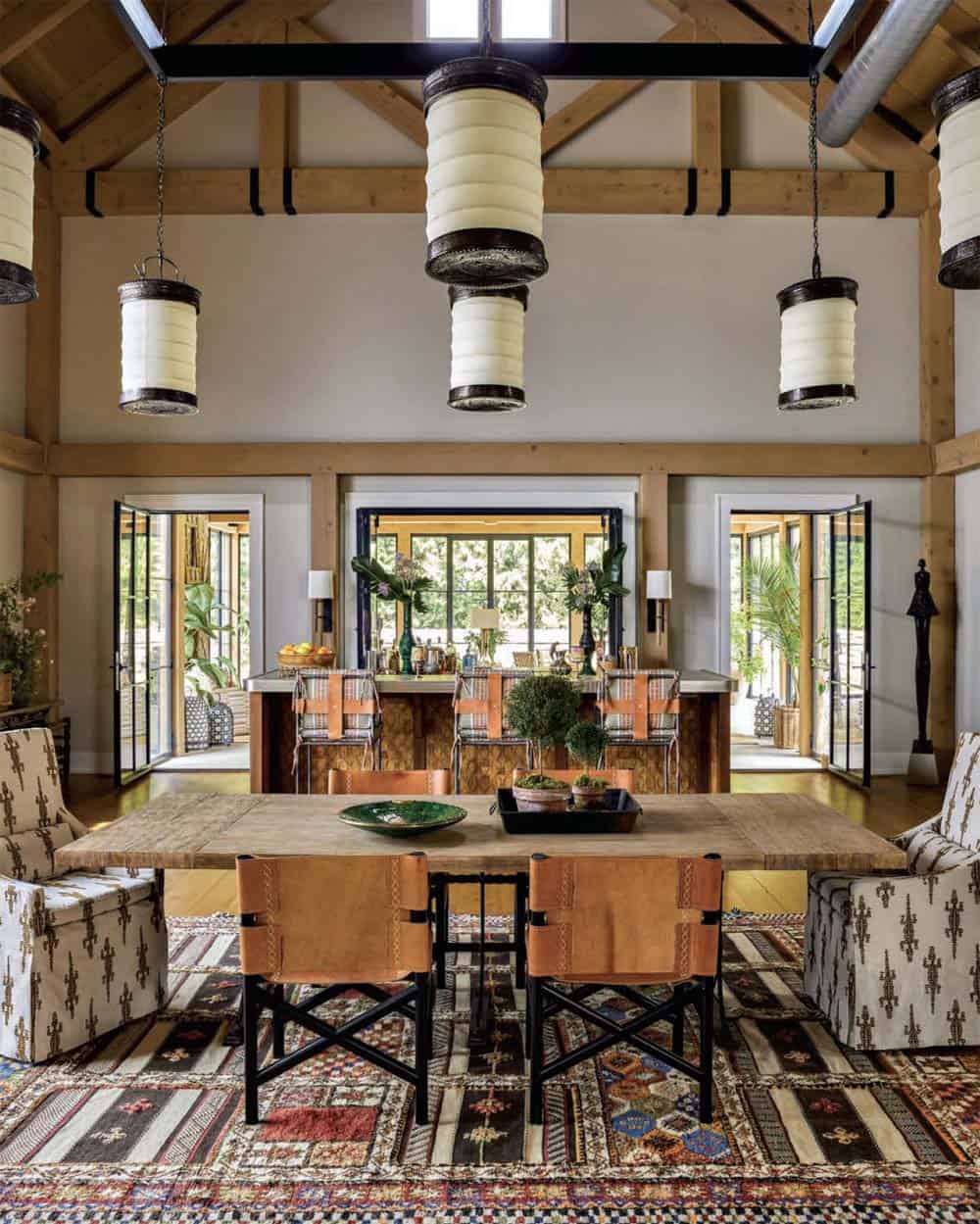
What We Love: This modern barn house in Connecticut provides a welcoming retreat for gathering with family and friends. With its soaring, double-volume great room, sunroom, and upstairs bedroom for hosting overnight guests, this is the ultimate entertainment barn. Thoughtful details throughout the home combine rustic charm with contemporary comfort, making every space inviting and memorable. Overall, we are loving every detail in this beautiful home.
Tell Us: What details in the design of this barn house do you find most appealing? Let us know in the Comments below!
Note: Be sure to check out a couple of other fascinating home tours that we have featured here on One Kindesign in the state of Connecticut: A historic 18th-century home gets a charming makeover in New England and See this Litchfield County farmhouse with a stunning modern twist.
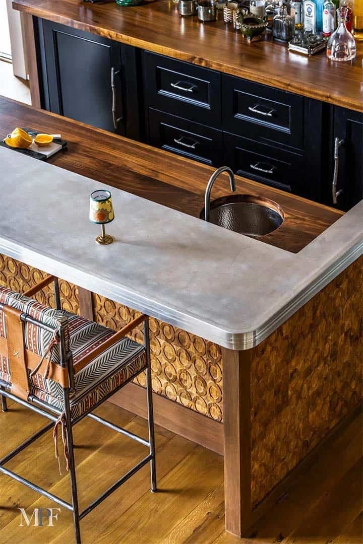
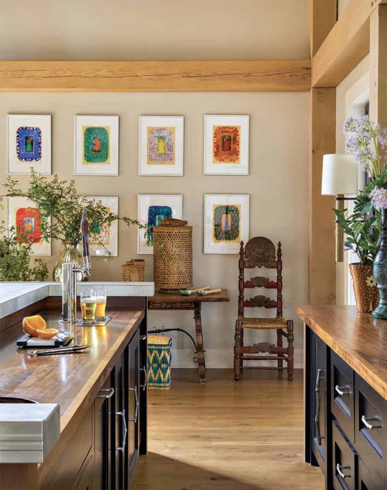
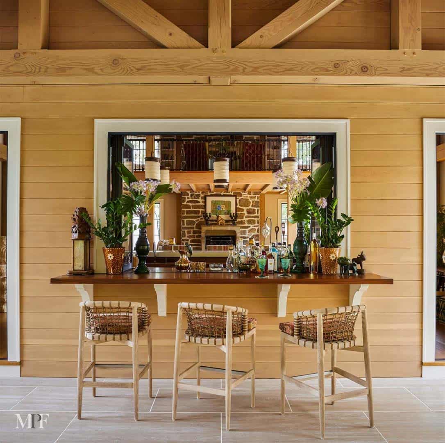
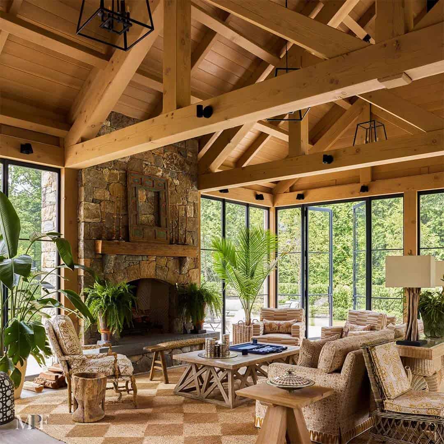
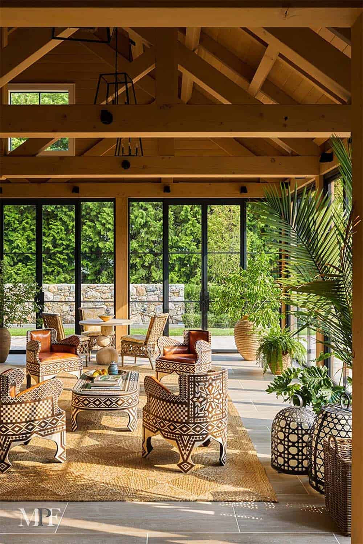
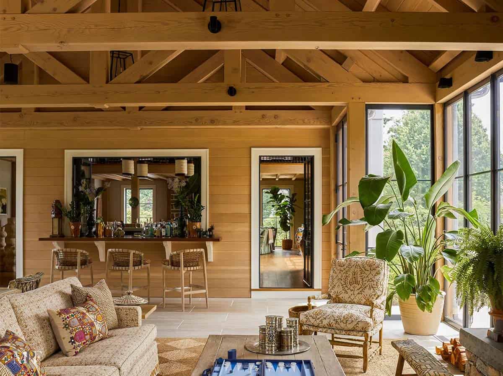
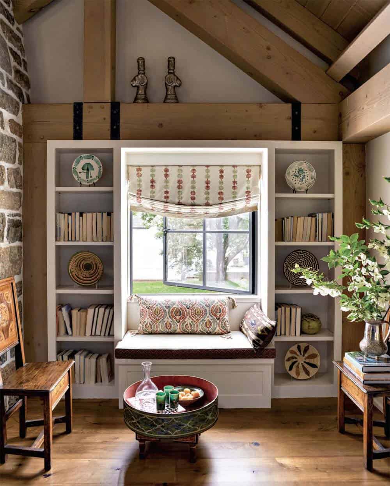
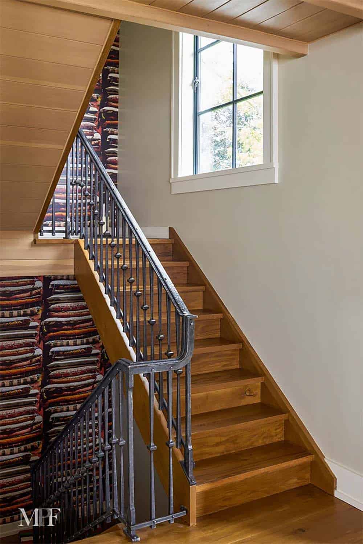
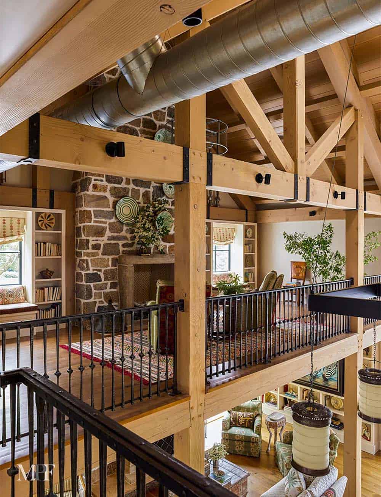
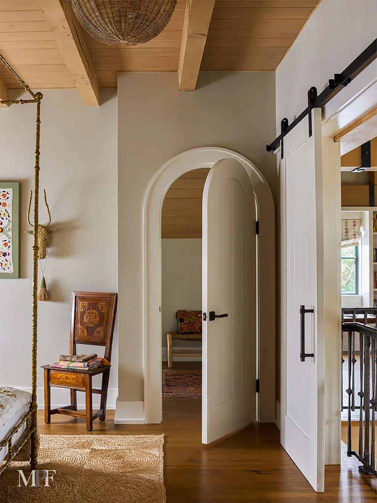
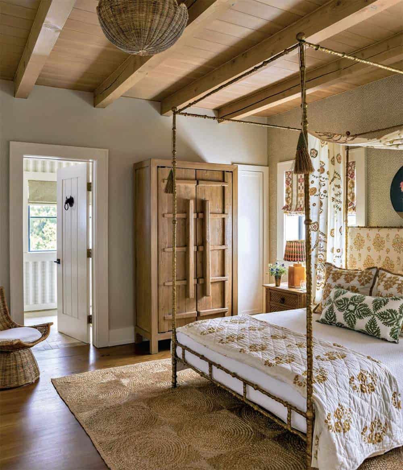
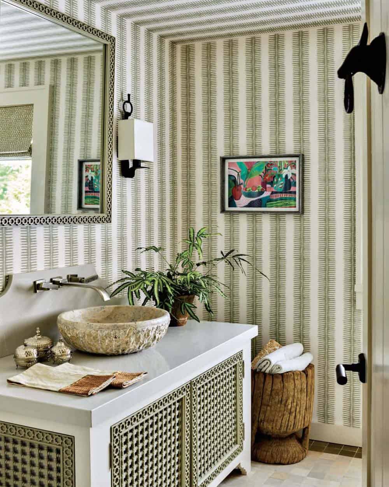
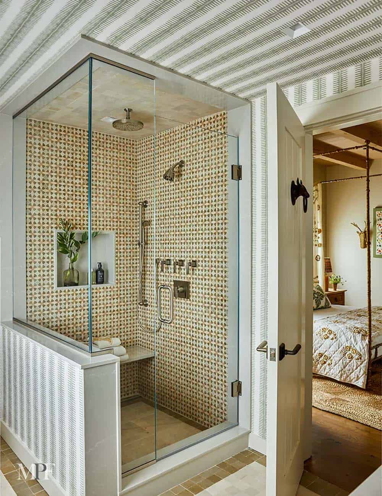
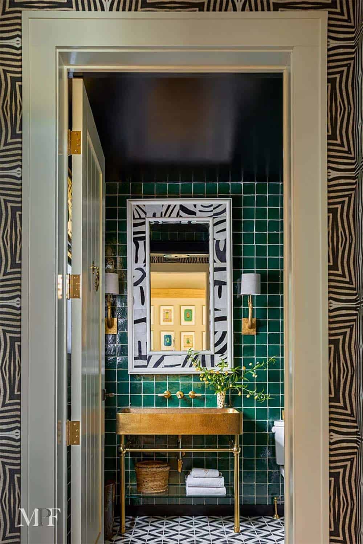
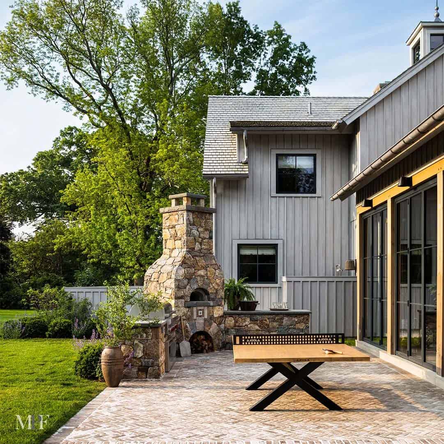
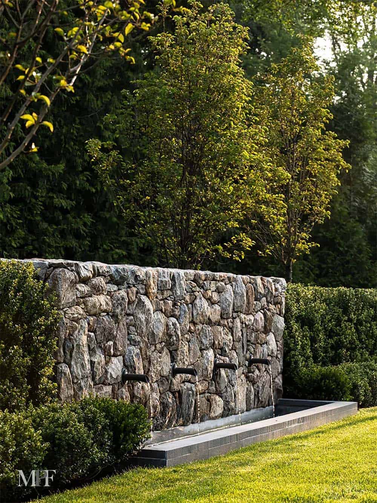
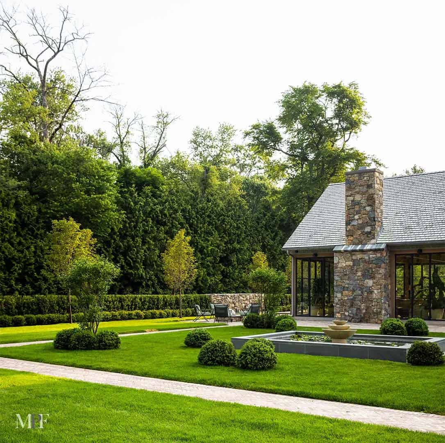
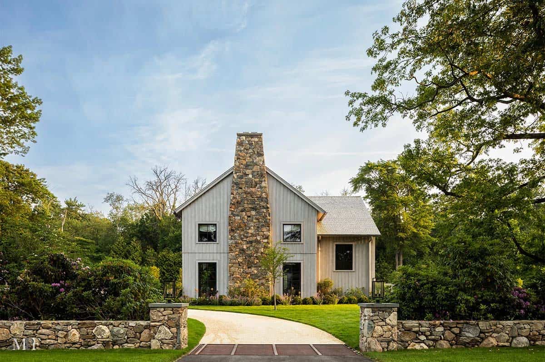
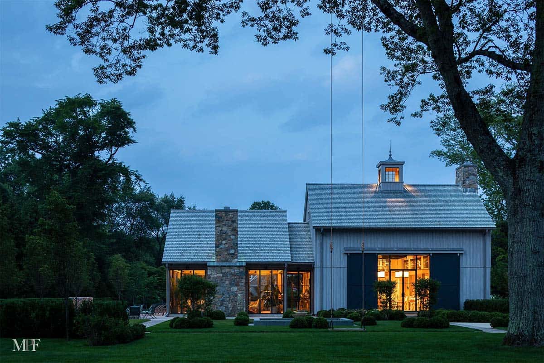
PHOTOGRAPHER Eric Piasecki Photography


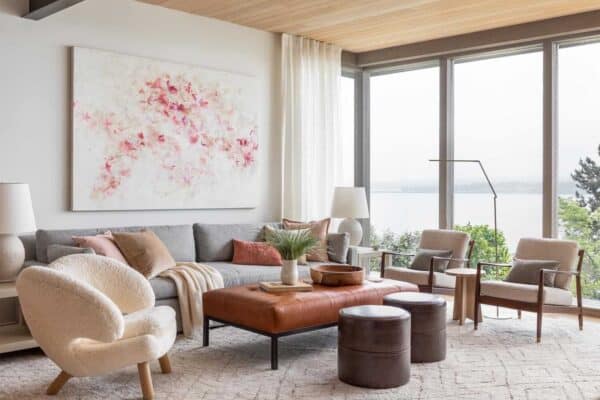

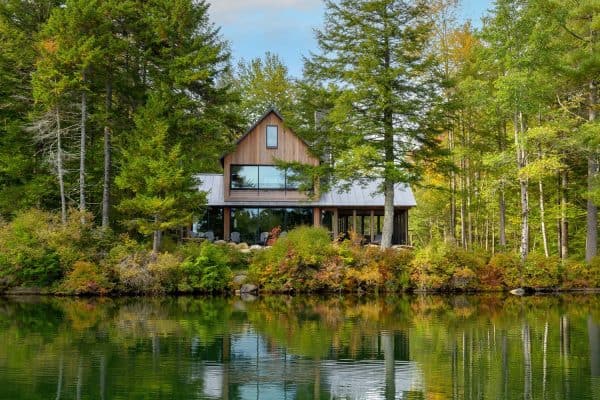
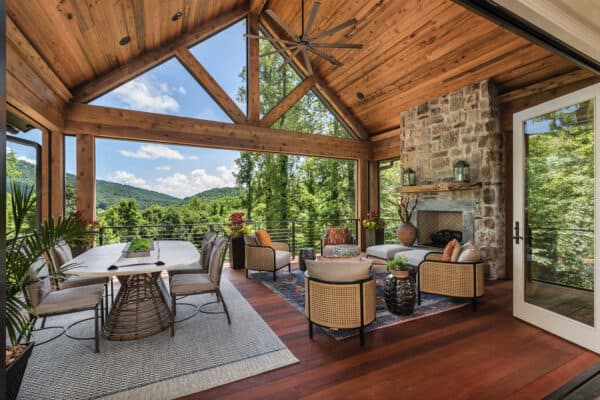

3 comments