
Located in Los Angeles, California, this striking midcentury modern ranch home is an original Cliff May home that was completely renovated by Norman Design Group. Designed for living and entertaining, it is the epitome of midcentury living, with its seamless indoor-outdoor connection. Gorgeous wood flooring adds warmth and lightness to the interior living spaces, while area rugs help to delineate individual spaces in an open floor plan layout.
In the central great room, a pitched roof, skylights, and floor-to-ceiling glass walls help create a light and airy aesthetic. This home meets the client’s lifestyle needs, with two home offices, kids’ bedrooms, a spacious master bedroom suite, home bar, wine cellar, and even a home theater. Step outside to find an expansive deck and fantastic swimming pool, conveniently located just off the great room, helping to facilitate a smooth flow from indoors to out when entertaining guests.

What We Love: This midcentury modern ranch home offers its inhabitants a spacious interior layout for living and entertaining. Chic and stylish furnishings have been thoughtfully selected to help create warm and welcoming spaces to relax and enjoy home life. Large windows not only bring in natural light but also capture views out towards the Pacific Ocean. We especially love the great room, perfectly merging the living room and home bar to create a harmonious flow.
Tell Us: What design features in this home stand out to you and why in the Comments below!
Note: Have a look at another incredible home tour that we have featured here on One Kindesign from the portfolio of Norman Design Group: Spanish coastal style home with sophisticated interior styling in California.

Above: The great room features several seating arrangements ideal for family living and entertaining in style. The home bar’s tile creates a playful pop of color in this space.



Above: A Lindsey Adelman branching light chandelier floats above the dining table.




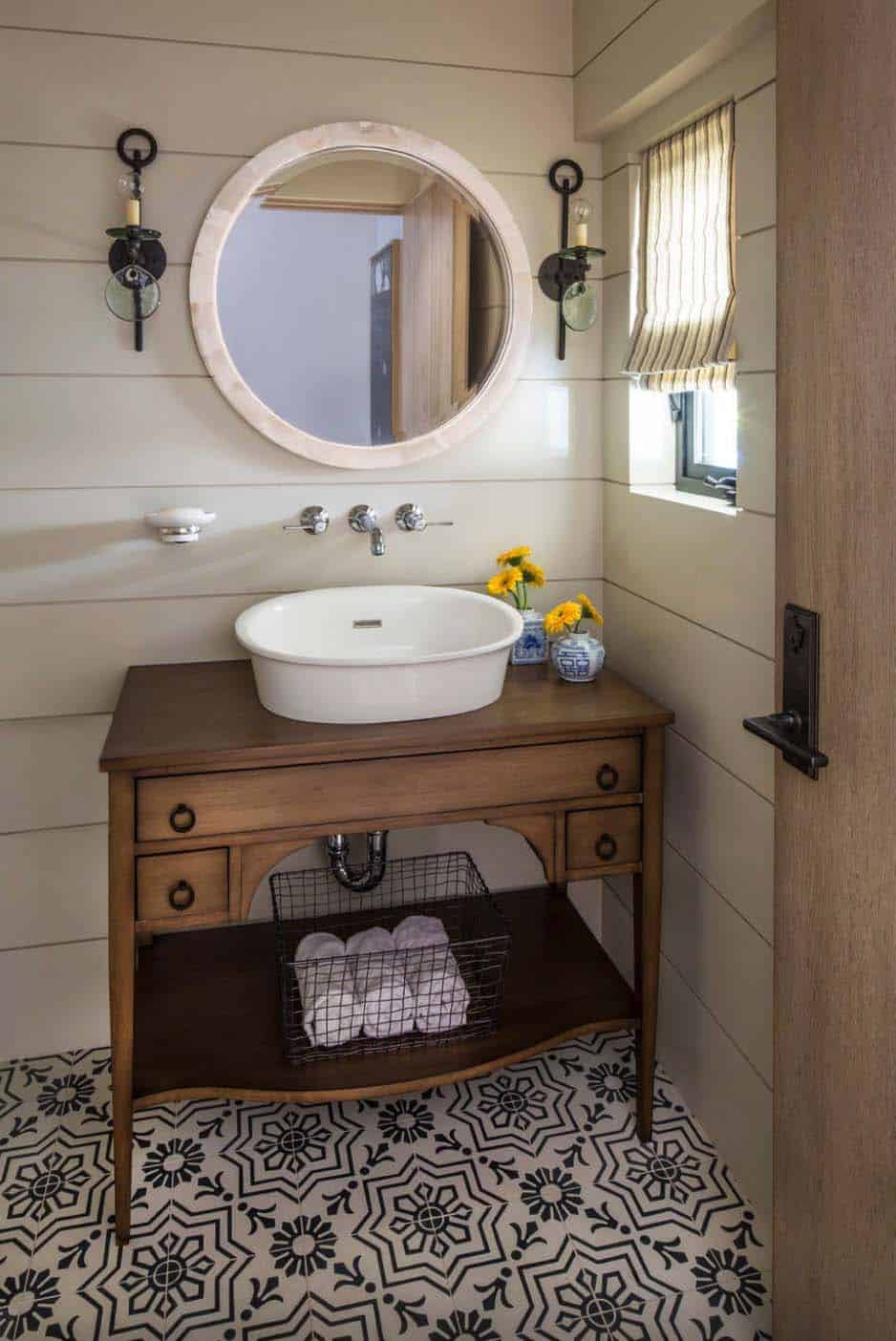
























PHOTOGRAPHER Geoff Captain Studios

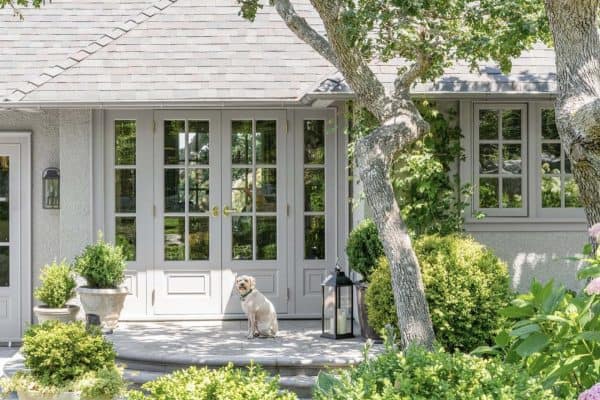

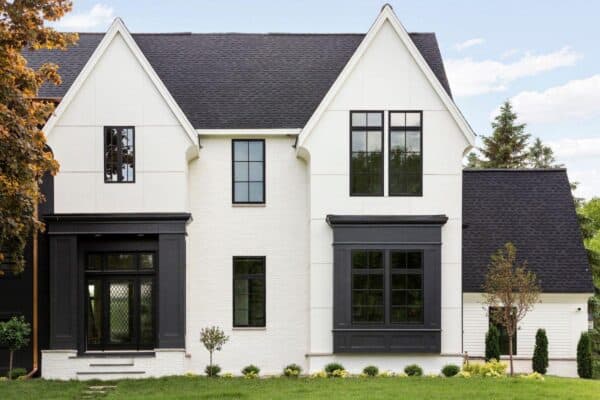
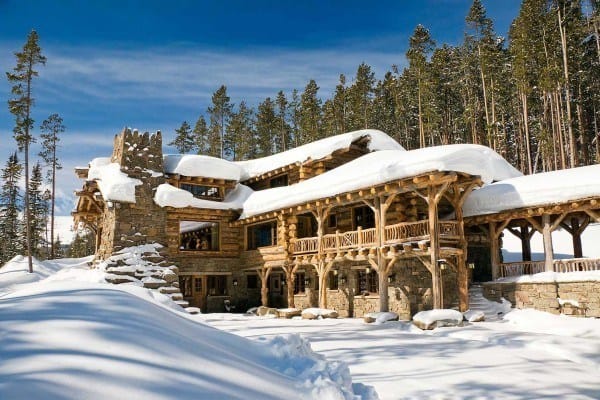
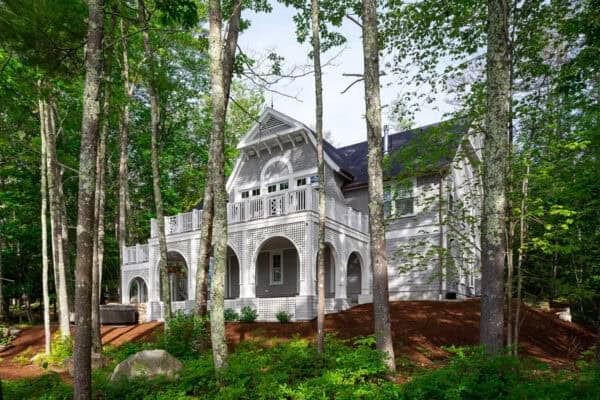

2 comments