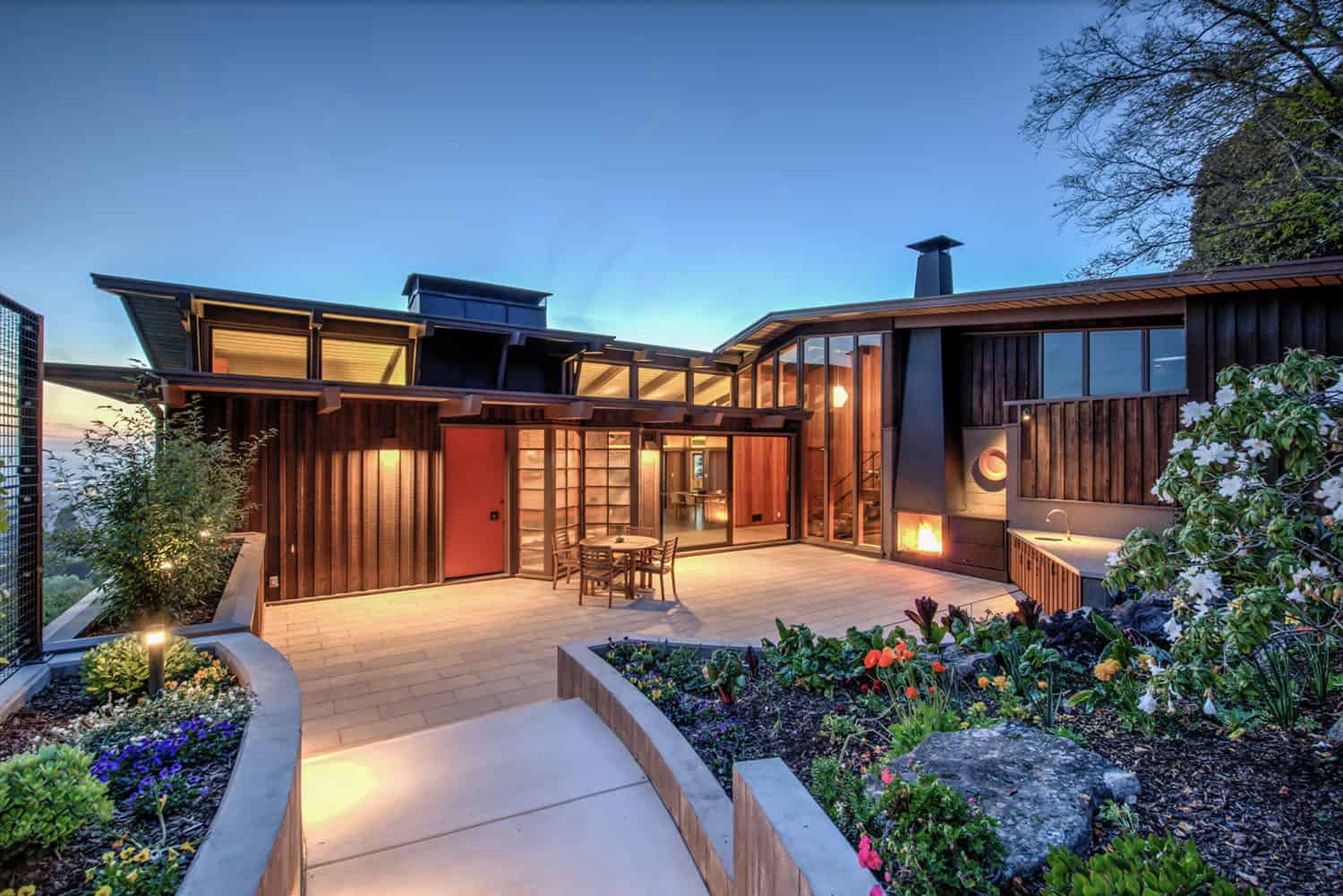
Studio Bergtraun together with 20|20 Builders oversaw the complete transformation of a three-story 1957 midcentury modern home on a hillside property in Berkeley, California. From its hillside perch, this midcentury gem boasts sweeping views of the San Francisco Bay. Originally designed by Walter Ratcliff, the dwelling had fallen into disrepair and needed to be fully remodeled and restored with the utmost care.
The architects rekindled the home’s midcentury modern spirit while reinterpreting the spatial layout to respond to present-day demands. The fully redesigned kitchen and owner’s bedroom suite spaces are now focal points for modern-day living. Upper and lower gardens of this hillside property were reconfigured for maximum indoor-outdoor flow. Completely modernized railings and stairways now allow access to the outdoors at every level. Continue below to see the transformation…
Green Features:
The project’s essential spirit was to bring this home into a ‘greener’ future while restoring its modernist origins.
– Exterior redwood cladding and interior mahogany paneling were all removed, replaned, and refinished to bring back their original luster and beauty
– Wood was also reclaimed for re-use in cabinetry throughout the home.
– Greywater reclamation system.
– PV solar panels and solar-operated skylights.
– LED uplighting and task lighting balanced with natural daylighting to avoid glare while maximizing energy efficiency
– New energy-efficient windows and doors.
– Tankless water heating and high efficiency furnace system combined with the latest HEPA air filter technology for maximum indoor air quality and greater individual control of diverse energy demands throughout the home.
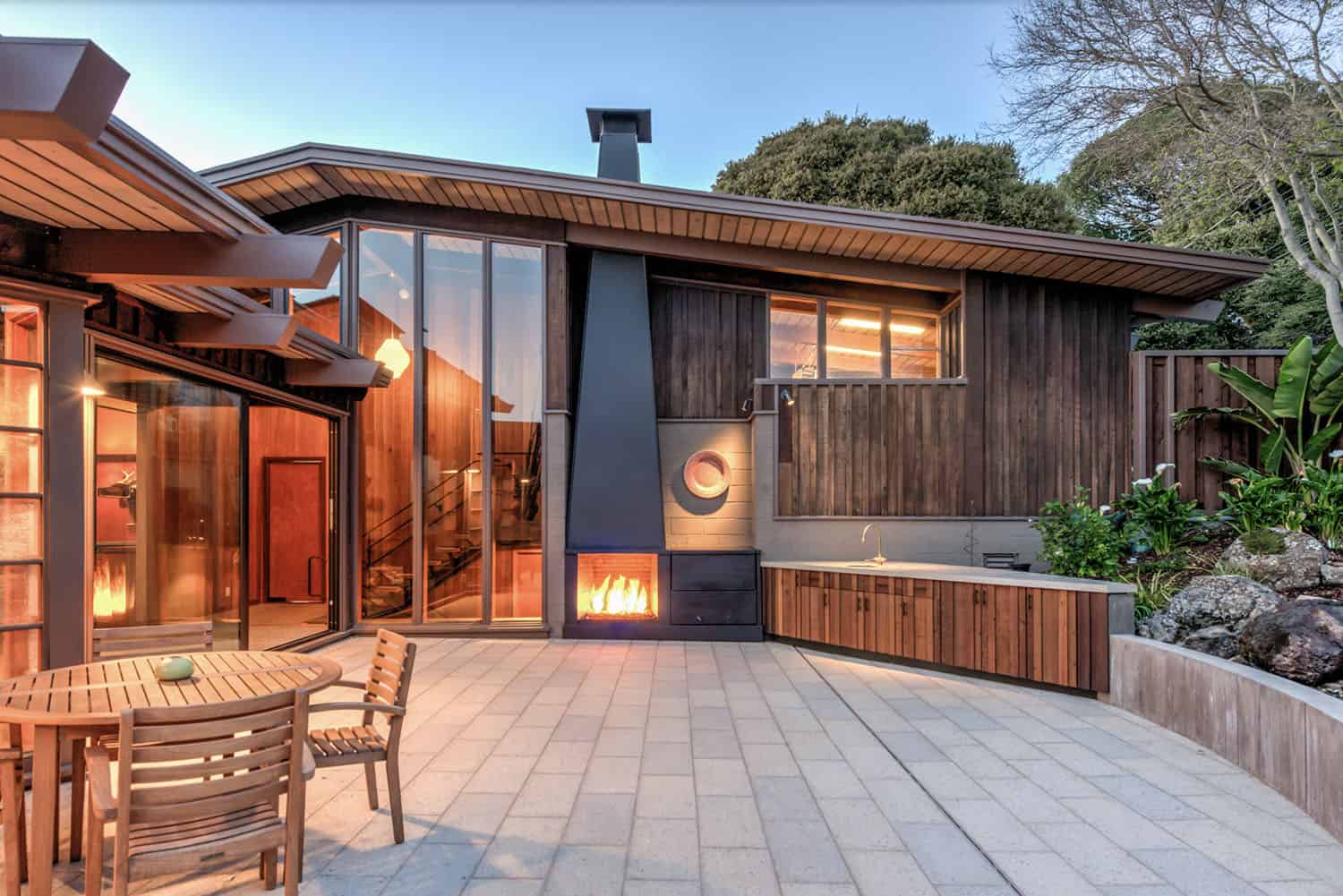
“The owners, a pair of anthropologists whose children are nearly grown, developed an appreciation for the style and history of the house throughout the process. When they discovered it had originally been built for another pair of anthropologists, they felt a deep affinity for the spirit of the place and worked to rekindle its original spark,” states AIA East Bay.
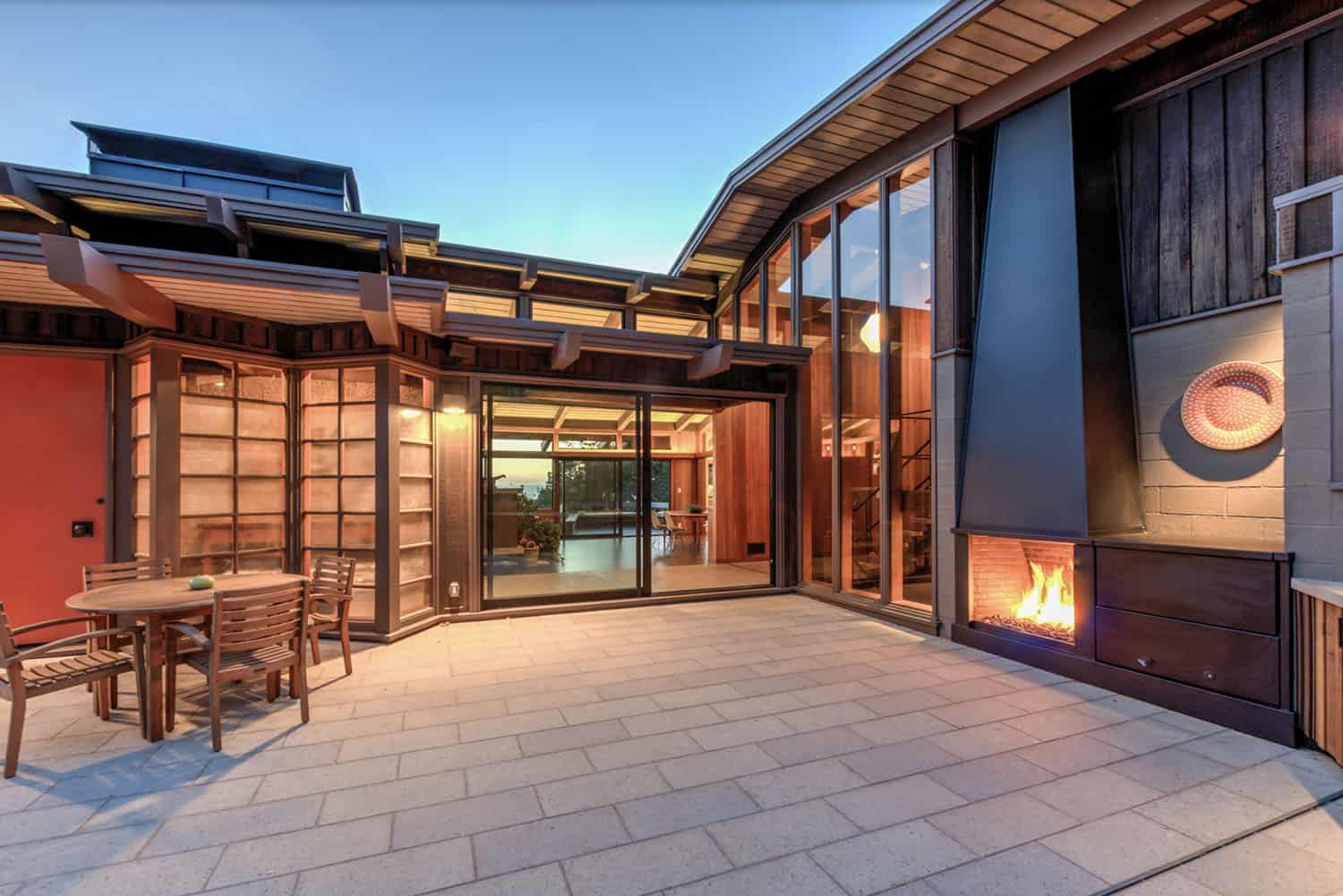
What We Love: This ‘frame-to-finish’ makeover of a 1950s midcentury modern home in Berkeley transformed it into a livable, attractive contemporary residence. Thoughtful updates preserved the home’s architectural charm while introducing modern amenities. We especially love the front entry courtyard, offering plenty of space for entertaining and a large fireplace for warmth and ambiance. The views over the San Francisco Bay are also spectacular, maximized with indoor-outdoor living throughout.
Tell Us: What do you think of this midcentury remodel project? Let us know in the Comments below!
Note: Be sure to check out a couple of other home tours that we have highlighted here on One Kindesign in the state of California: A stunning update to a historic craftsman home in Berkeley Hills and Mid-century modern remodel in California with a central courtyard.
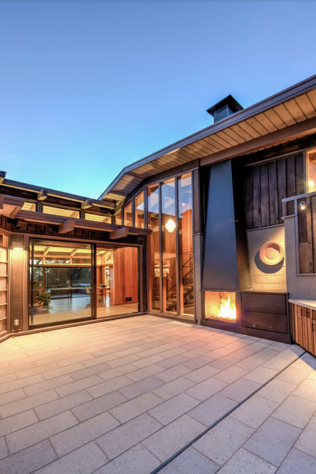
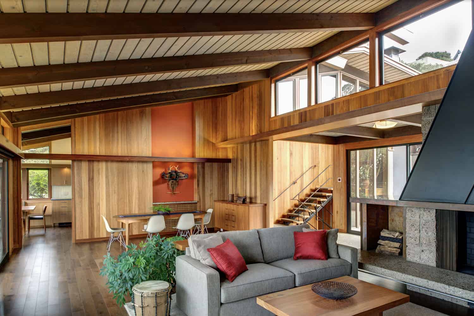
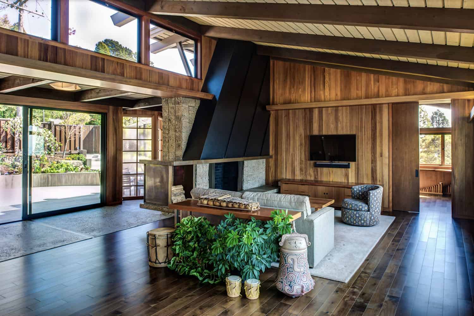
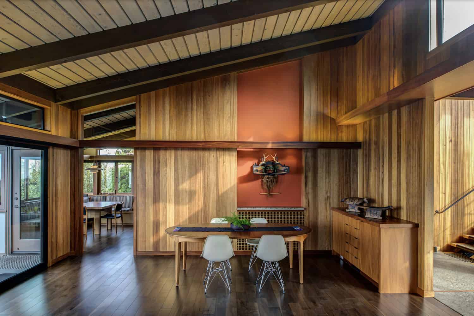
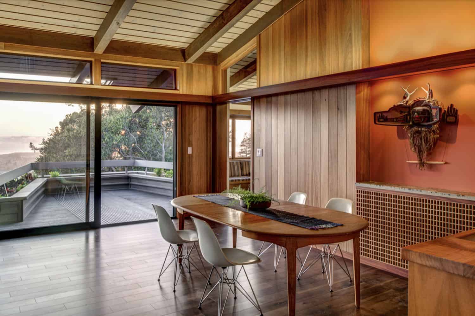

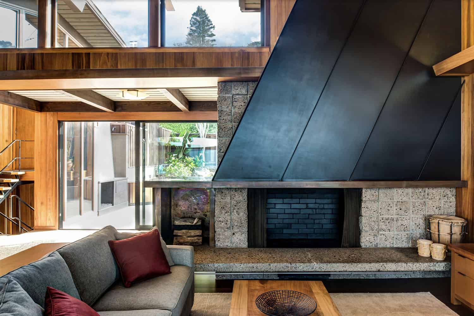
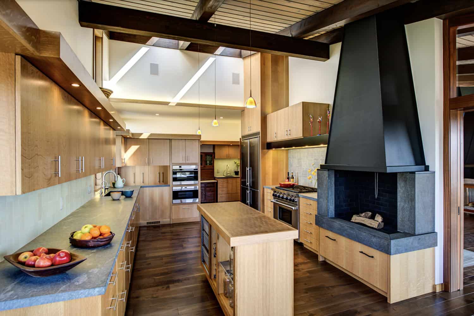
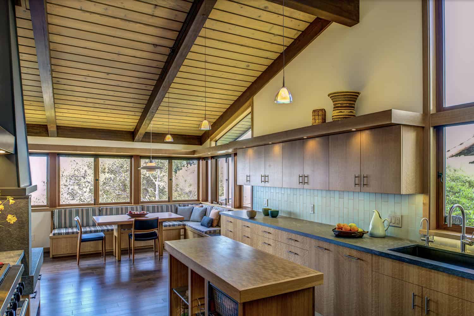
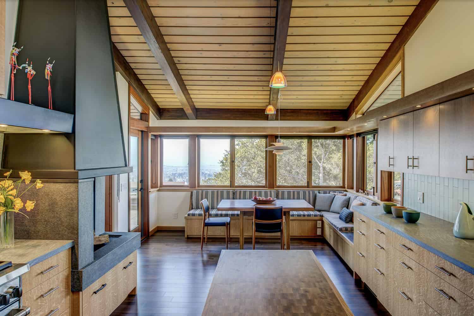
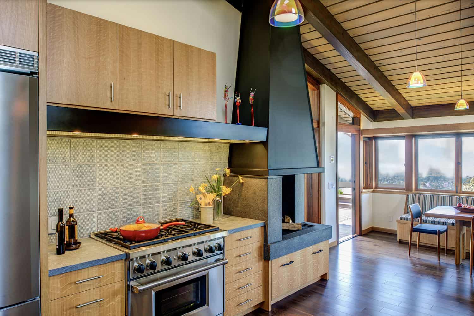
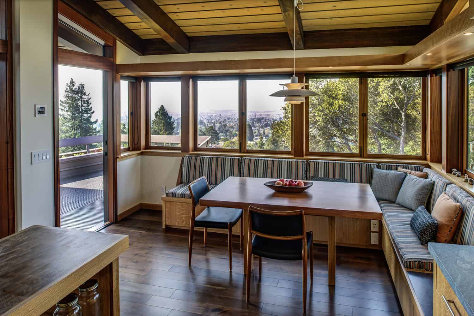
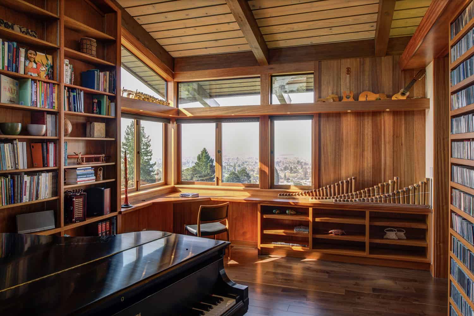
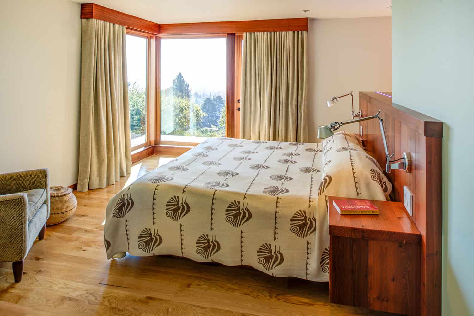
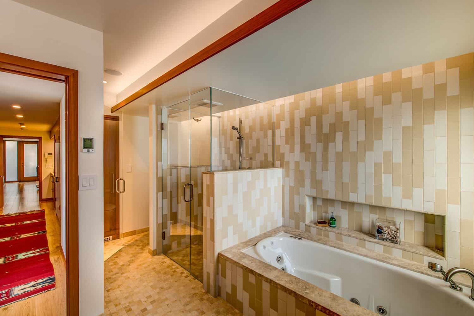
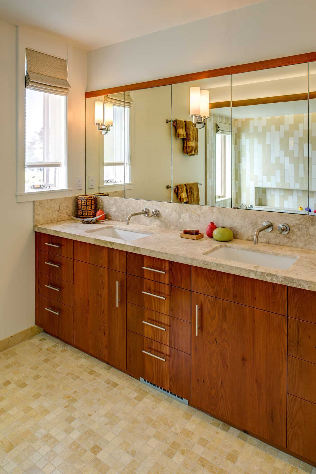
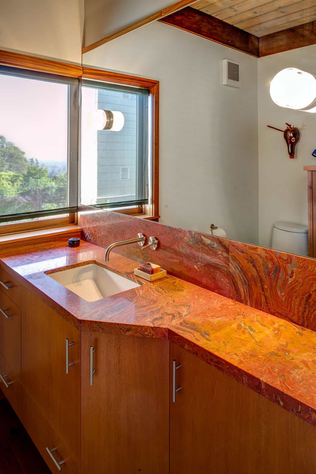
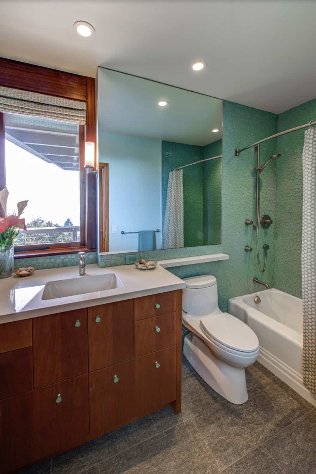
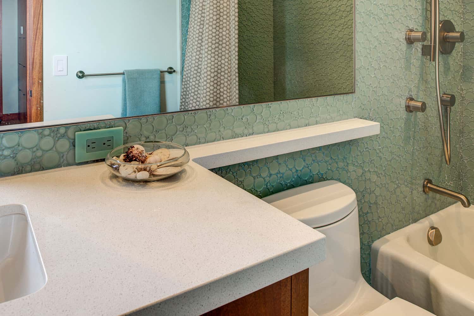
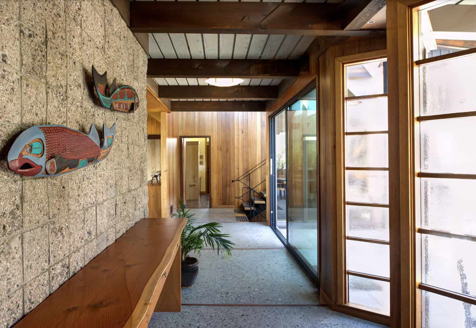
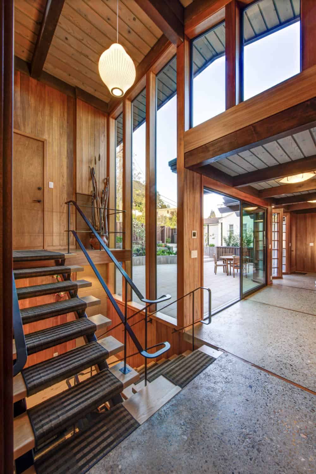
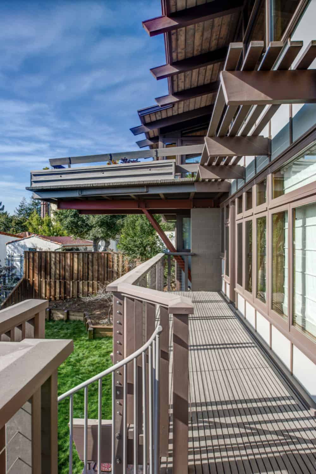
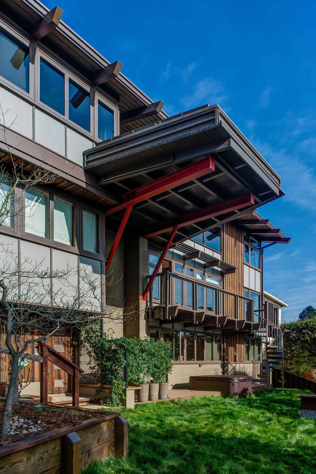
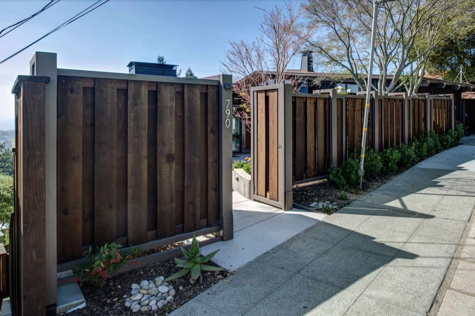
PHOTOGRAPHER Treve Johnson Photography
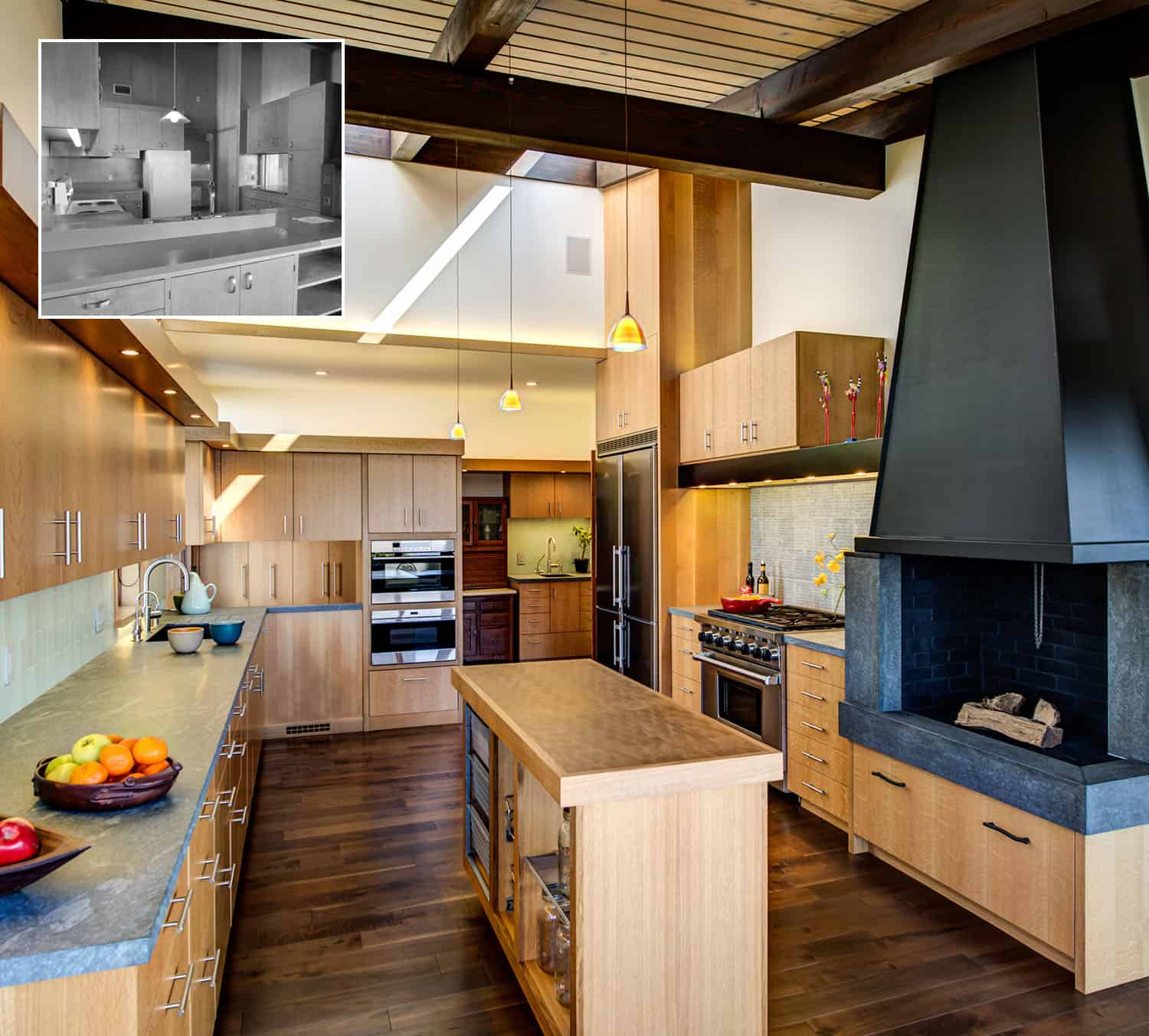

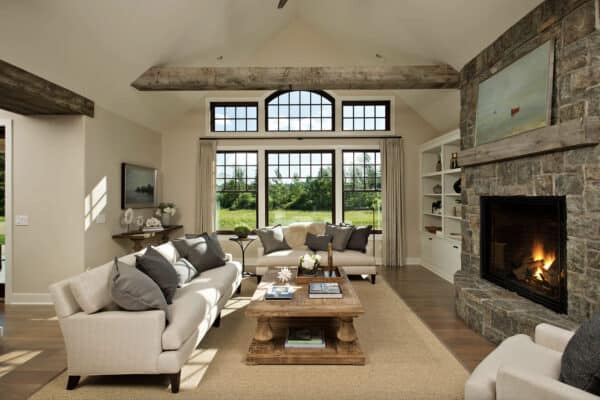

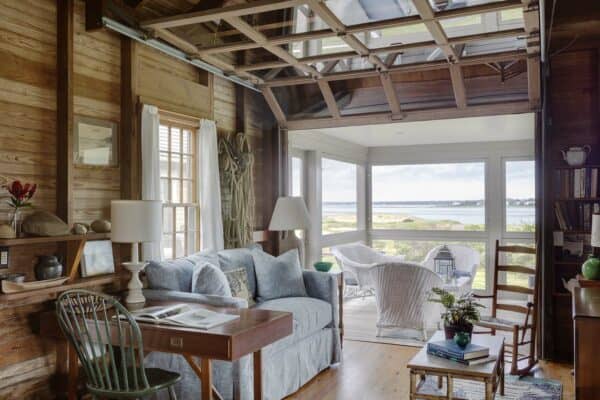
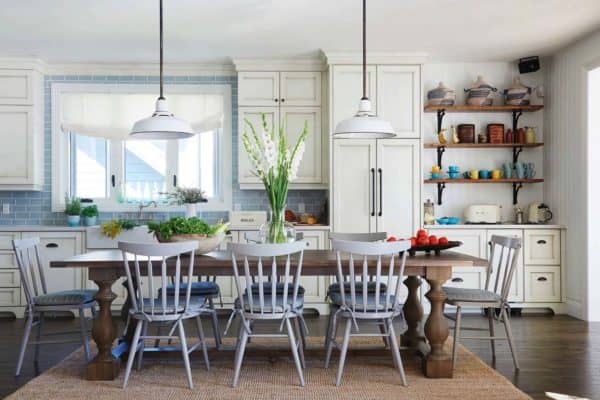
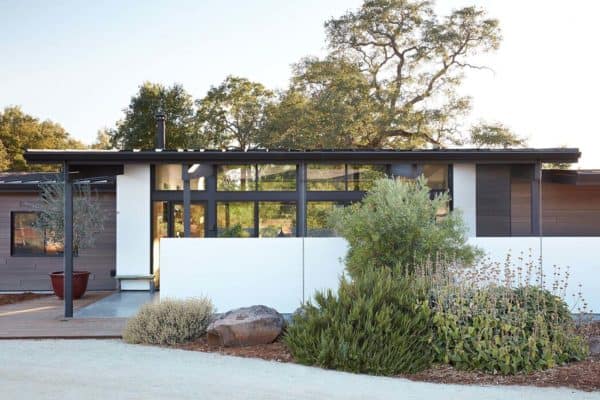

9 comments