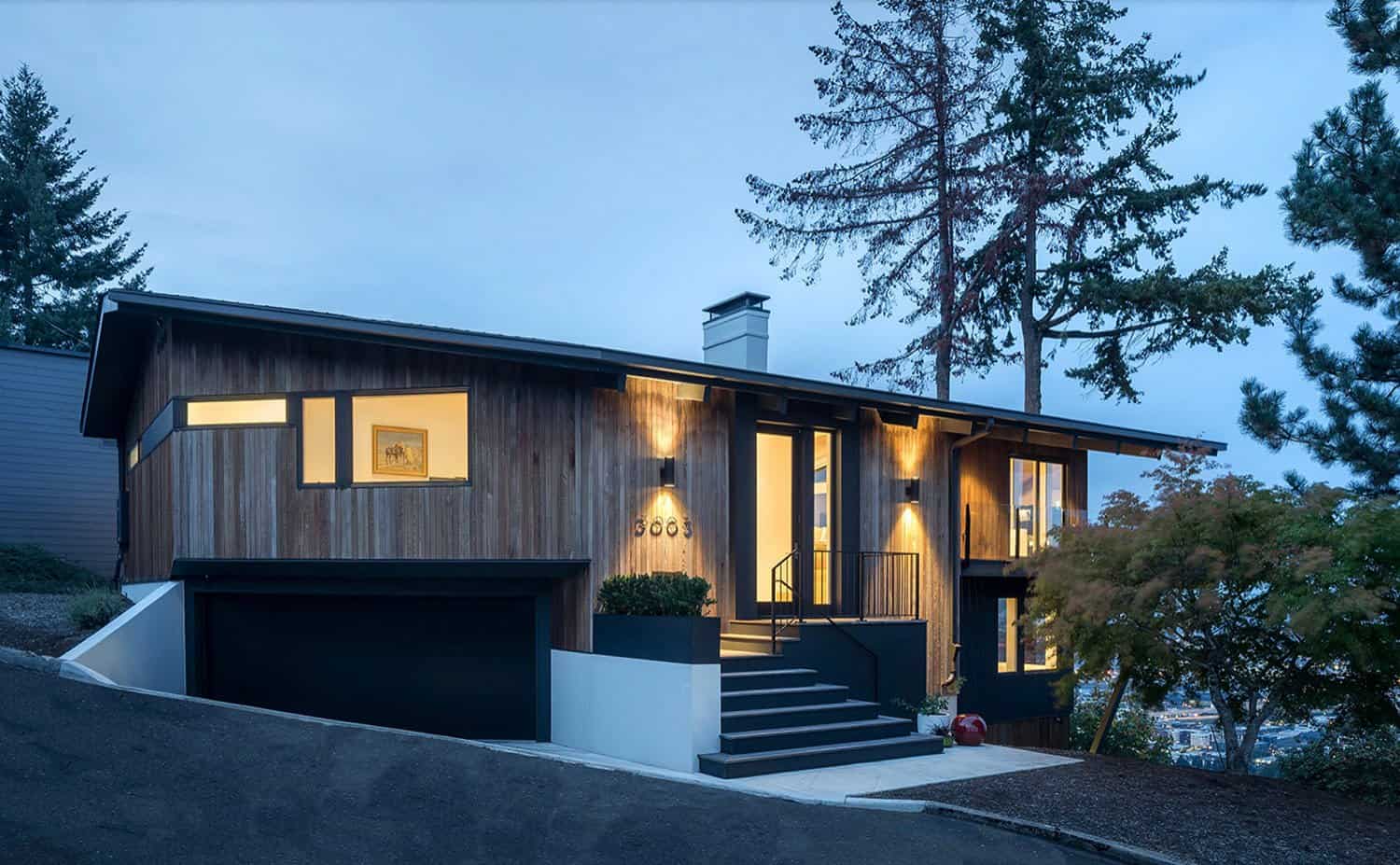
Originally built in 1965, this midcentury modern home was remodeled by Giulietti Schouten Weber Architects and perched on a steeply sloping site overlooking the Portland skyline, four mountains, and the Willamette River. The homeowners, an empty-nester couple who had raised their kids in the suburbs and were looking to move back to the city, purchased the personal 4,084-square-foot residence of local midcentury builder and designer Ken Birkemeier.
The main goals of the remodel were to create an open plan on the main level by reorganizing the kitchen and laundry room, and relocating the existing, tight, dark staircase. The redesign also allowed for the owner’s bedroom suite on the main level, an office, a powder room, and two guest bedrooms to be relocated on the lower level. The shallow, main-level deck was expanded and cantilevered out over the steep slope, enlarging the key outdoor space adjacent to the living and dining room.
DESIGN DETAILS: ARCHITECT Giulietti Schouten Weber Architects CONTRACTOR Cornerstone Construction STRUCTURAL ENGINEER Madden & Baughman Engineering INTERIOR DESIGN All Surfaces Design
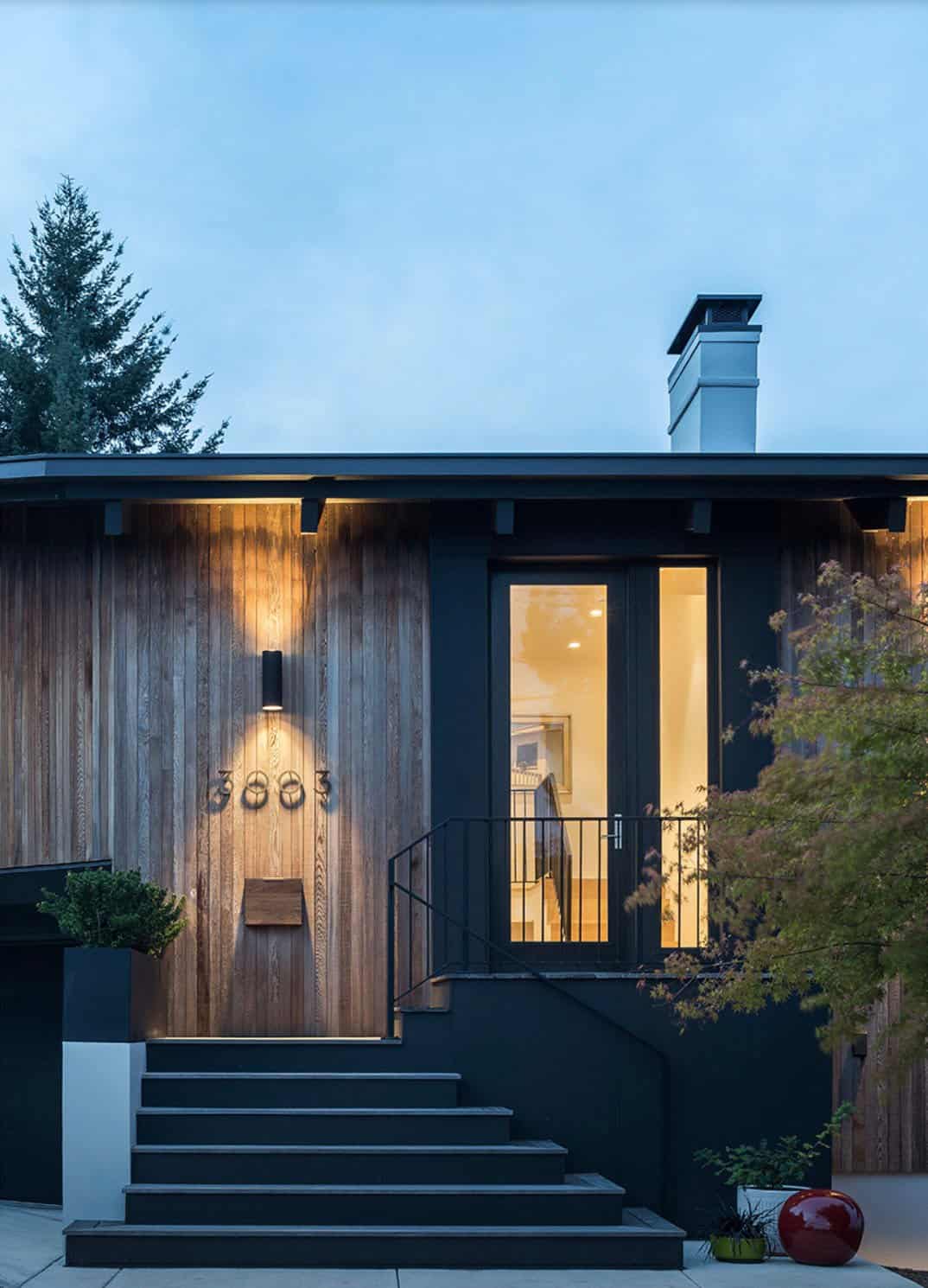
In addition to improving the home’s functionality for the family, the building envelope was upgraded with better insulation, and the siding and windows were replaced for a more efficient home.
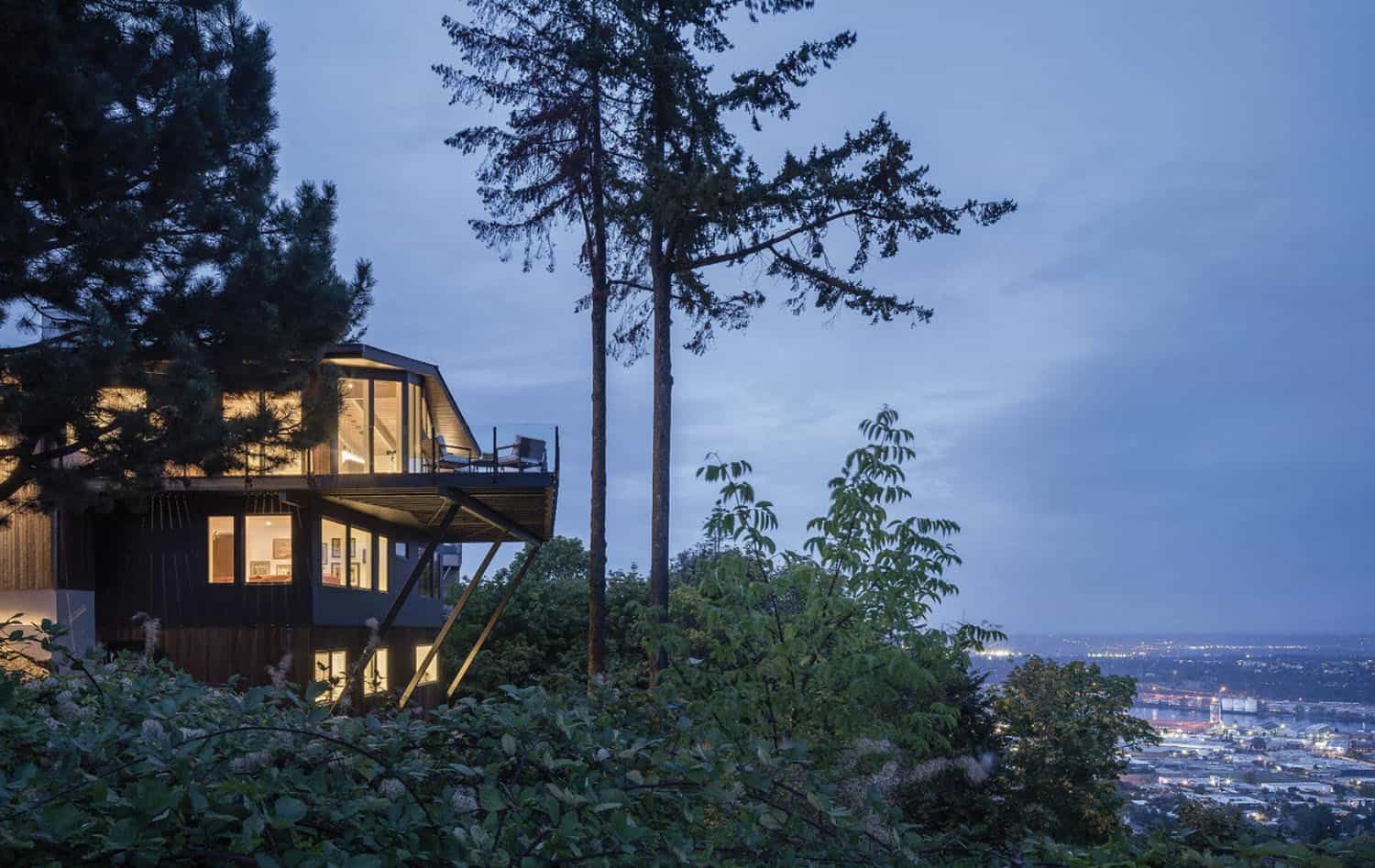
The street-facing facade was streamlined by simplifying the front roof line, and the entry door was moved to the side of the house with the addition of an enlarged porch. Seismic upgrades were also installed to better secure the home to the steeply sloping hillside.
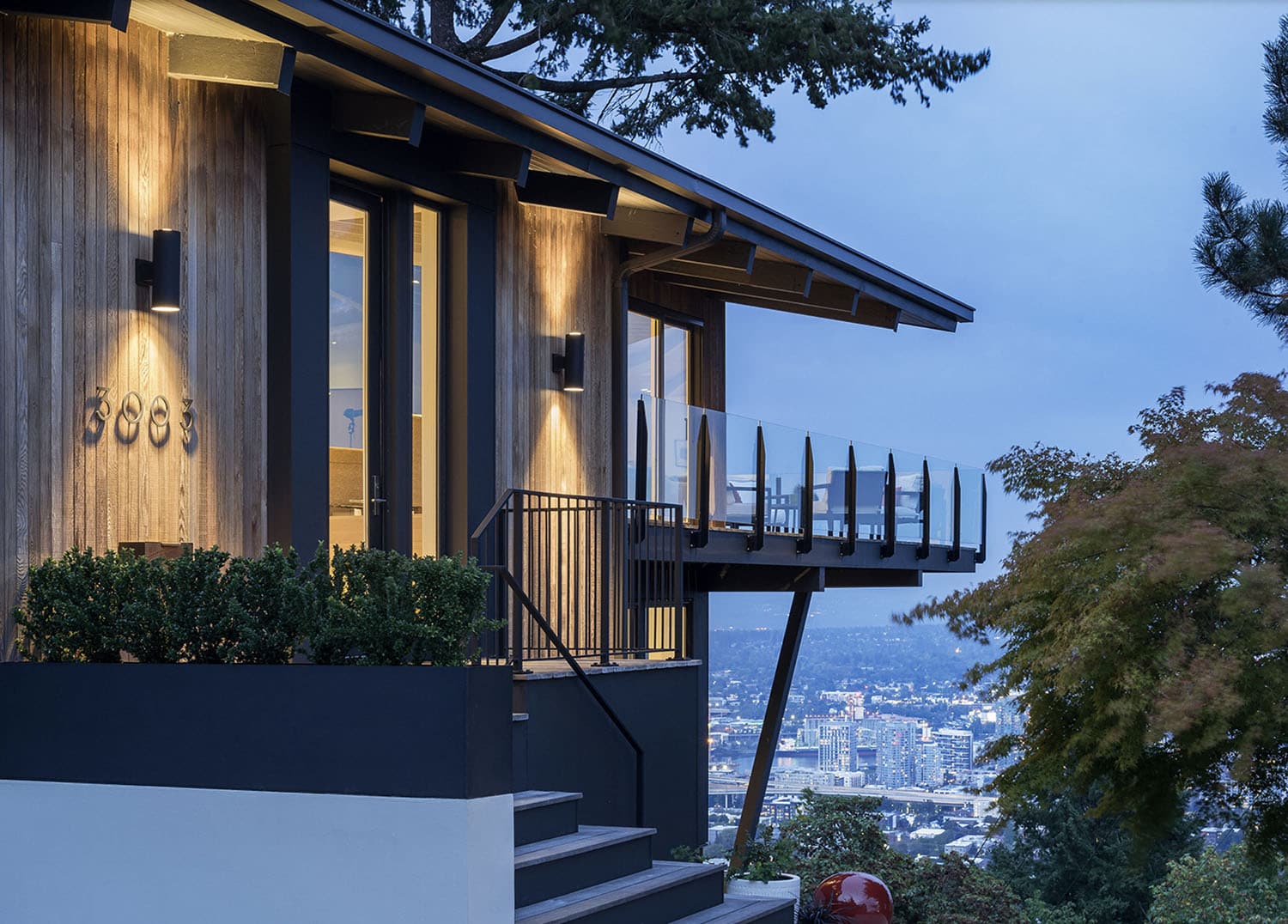
While remodeling the entire home, it was important to save some key existing features of the original design, such as the post and beam roof structure and a stone-clad fireplace in the living room. A few existing beams were salvaged and reused in a newly vaulted office on the main level as well.
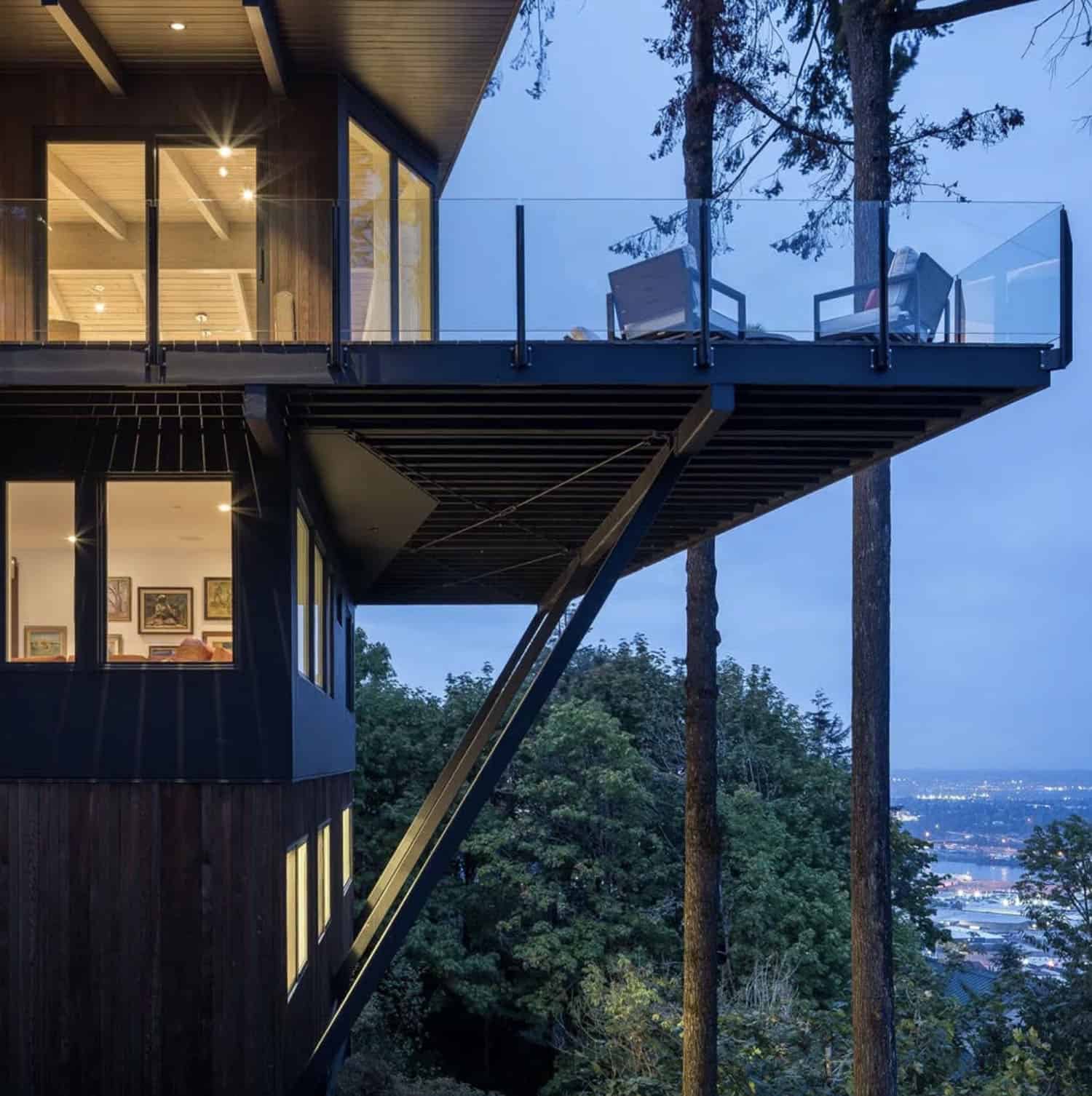
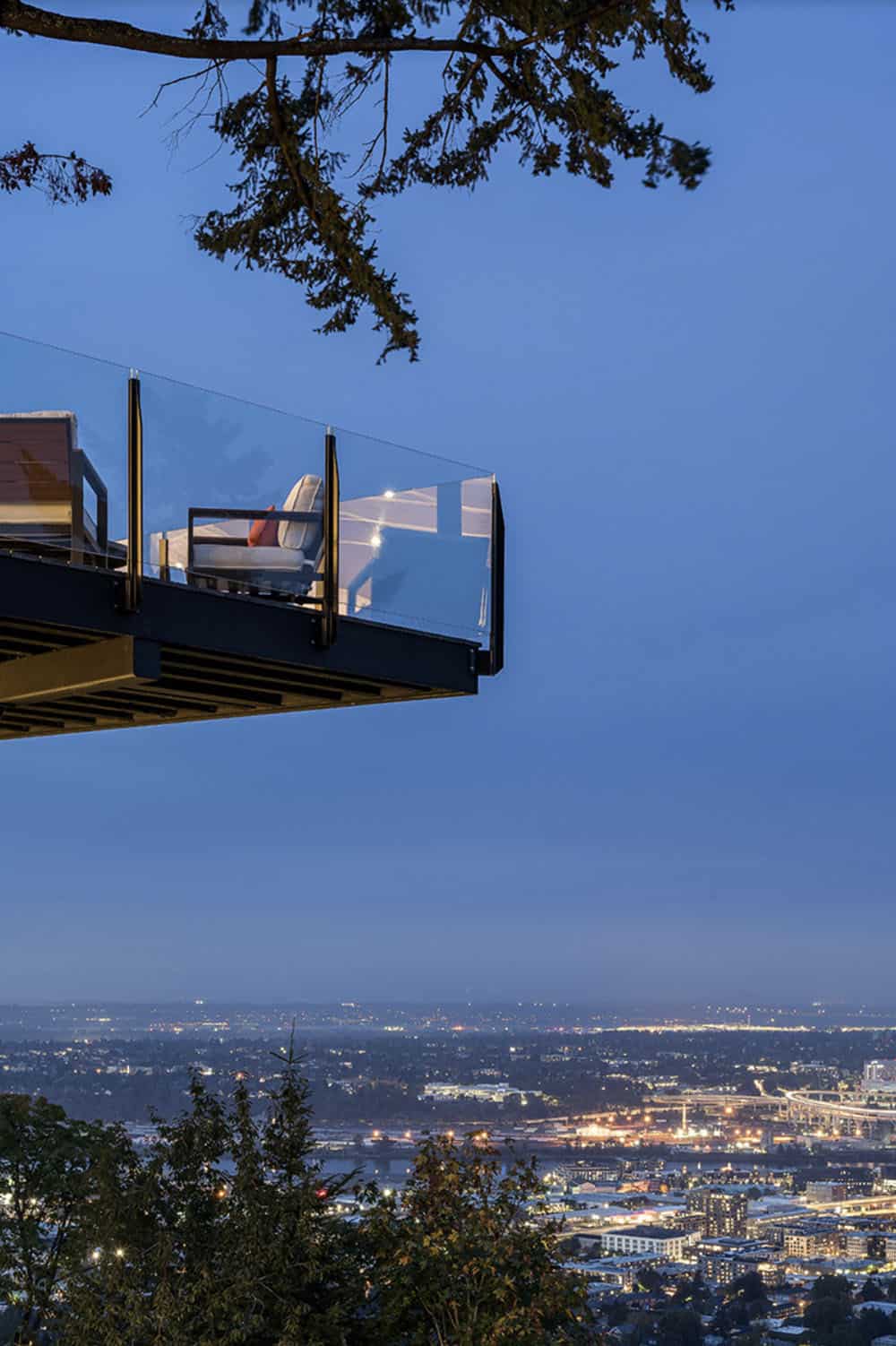
When the owners purchased this home, it was all about the view, yet it had some dated elements and quirky features. Aside from the Portland skyline, you can see four iconic Cascade peaks: Mount Hood, Mount Adams, Mount Saint Helens, and Mount Rainier.
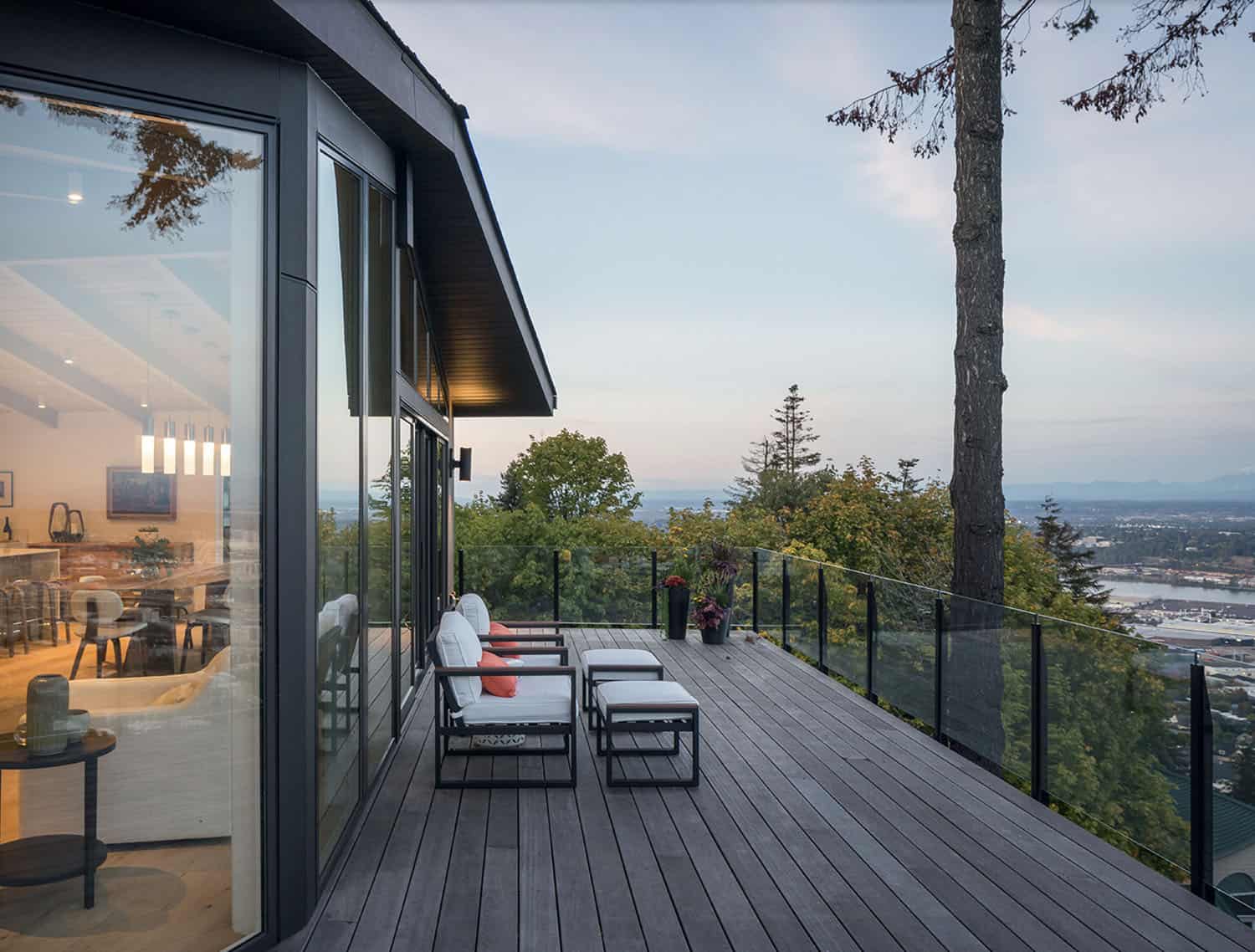
What We Love: This midcentury house was streamlined and modernized while keeping the best details of the original hillside home. From this home’s deck, one can enjoy astounding views of the Portland skyline, the Willamette River, and four mountain peaks. Overall, we are loving the aesthetics of this midcentury home, from the attractive exterior facade with its tongue-and-groove cedar siding to the open and airy great room with its floor-to-ceiling windows that perfectly frame the city views.
Tell Us: What details in this midcentury rehab project in Portland most appeal to you? Please share your thoughts in the Comments below!
Note: Be sure to check out a couple of other amazing home tours that we have highlighted here on One Kindesign in the state of Oregon: Tour this modern Tuscan farmhouse with inspiring design ideas in Oregon and Before & After: A glorious renovation for a midcentury modern home in Oregon.
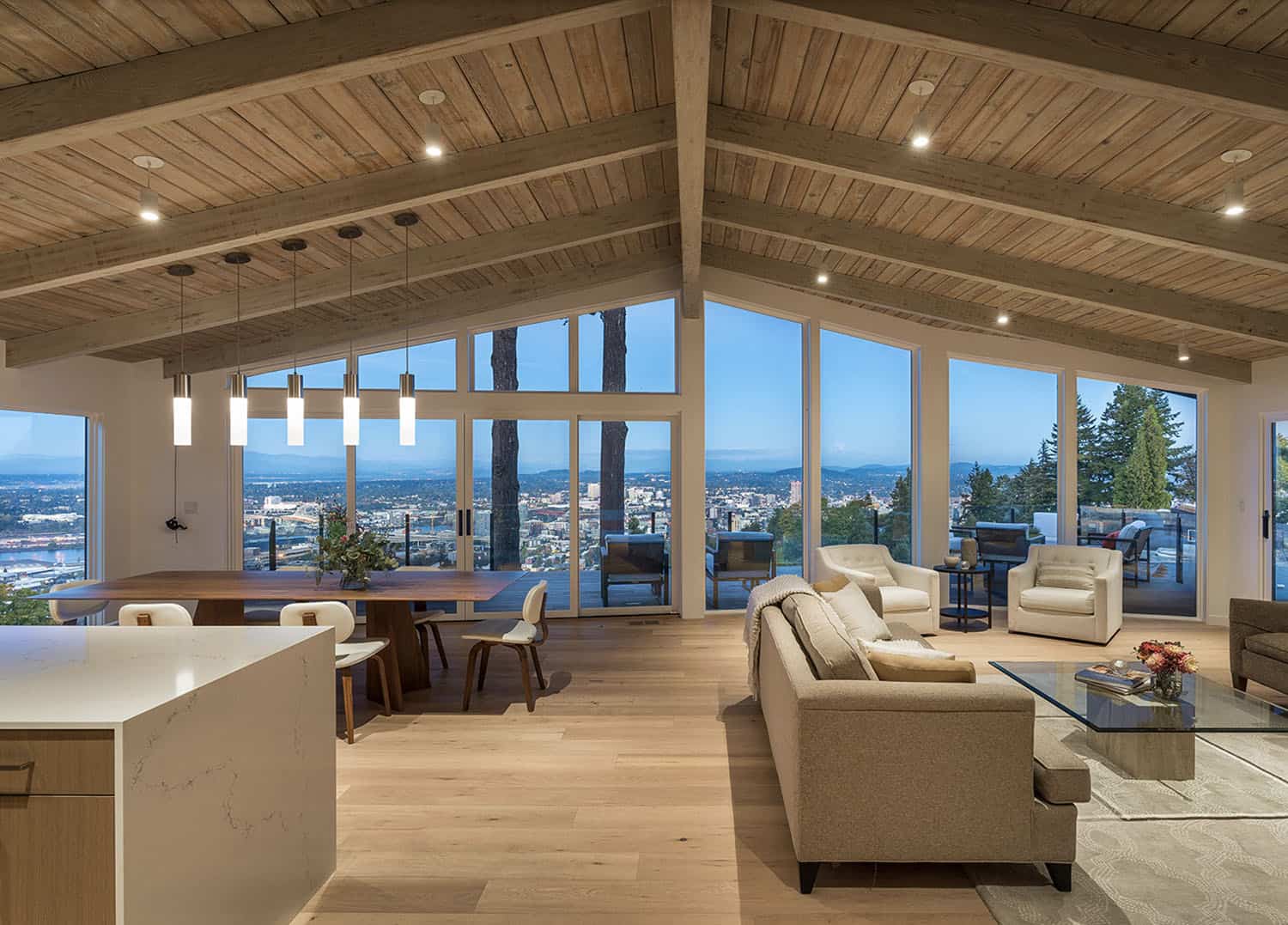
Above: This open and airy great room with its cathedral ceilings and floor-to-ceiling glazing visually connects the interior to the scenic skyline.
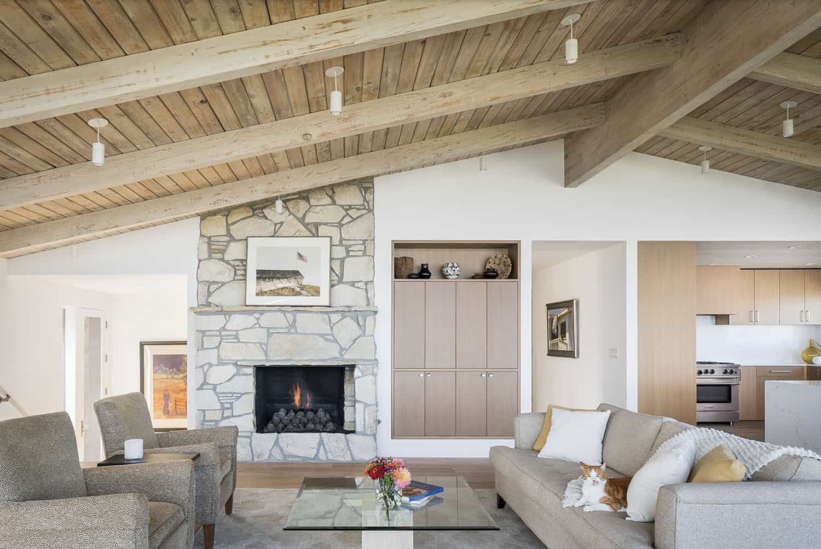
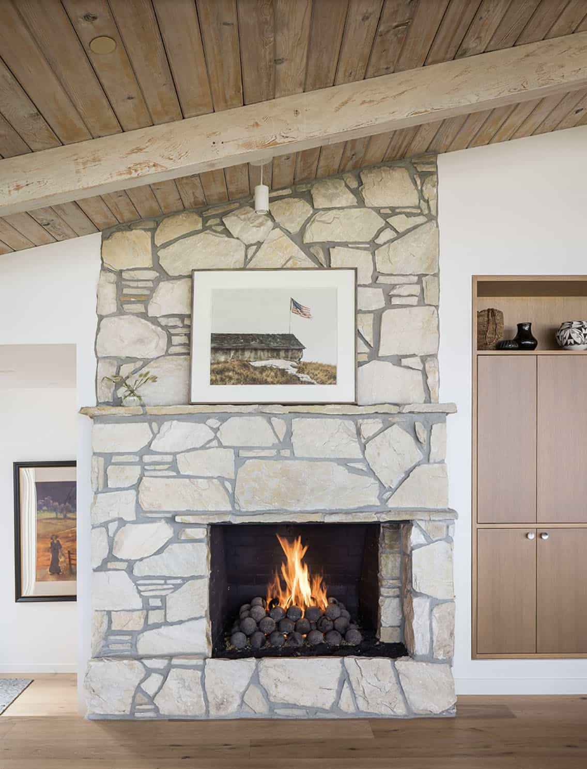
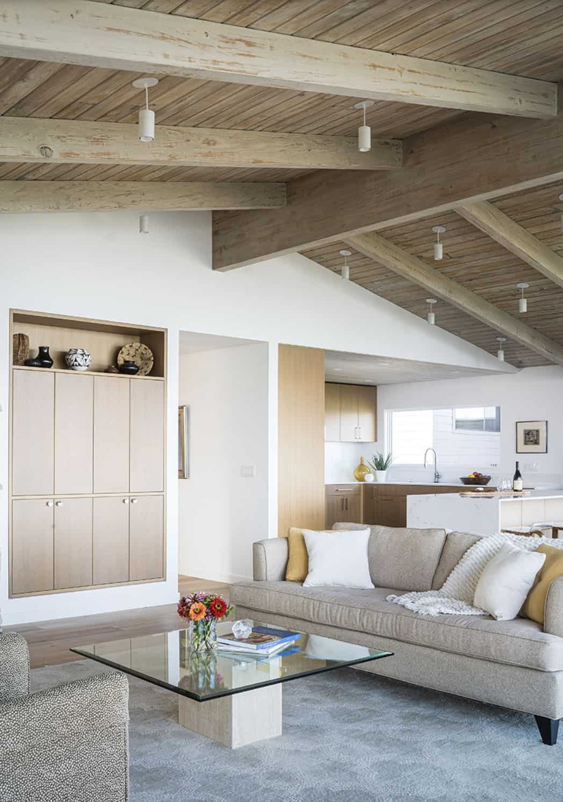
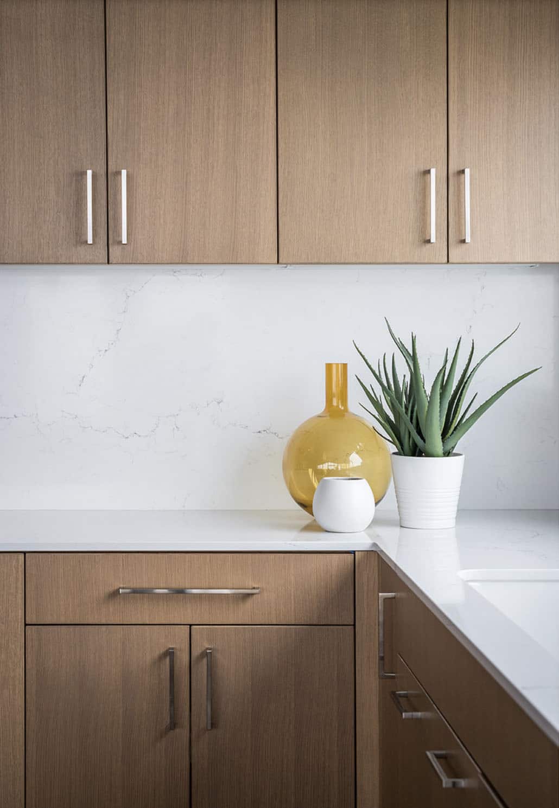
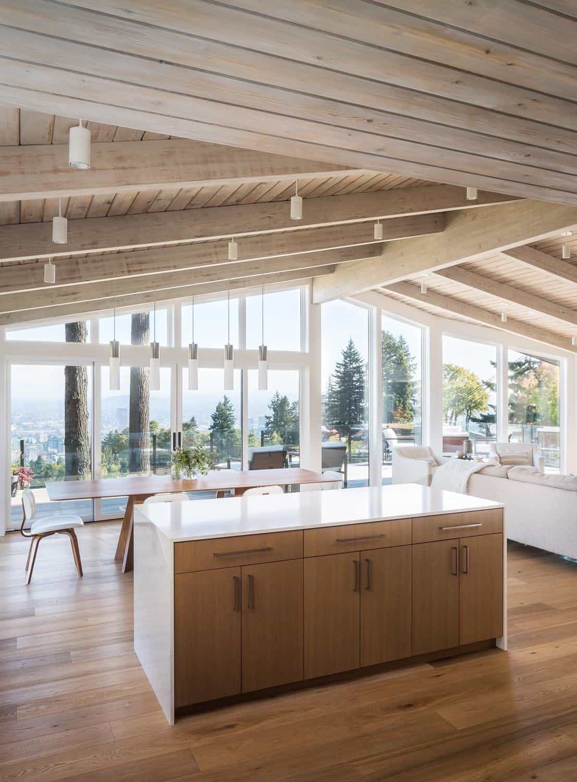
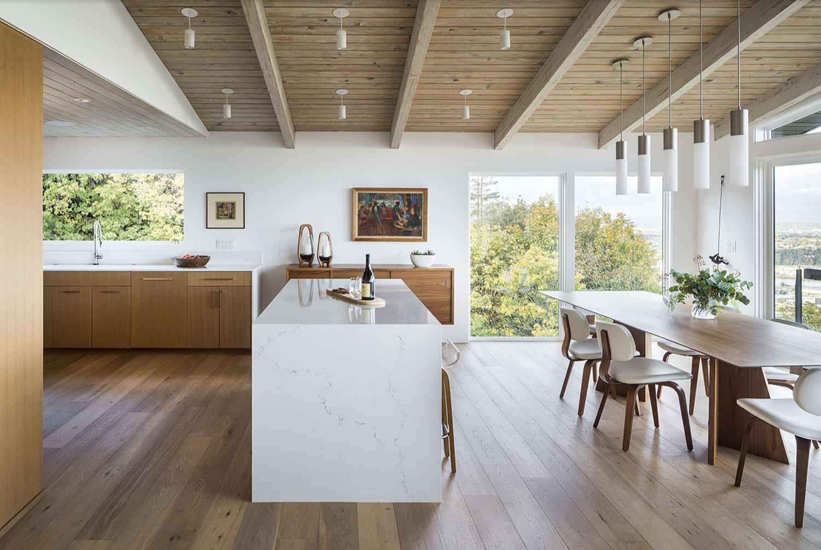
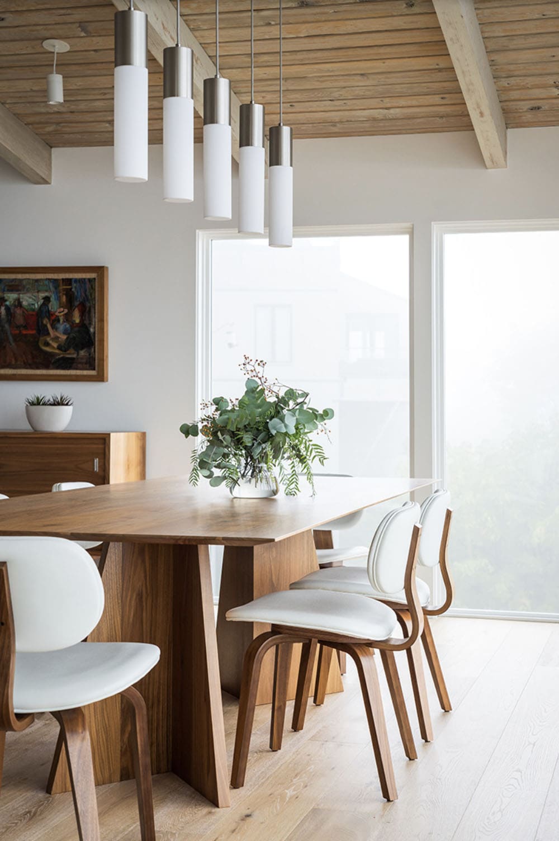
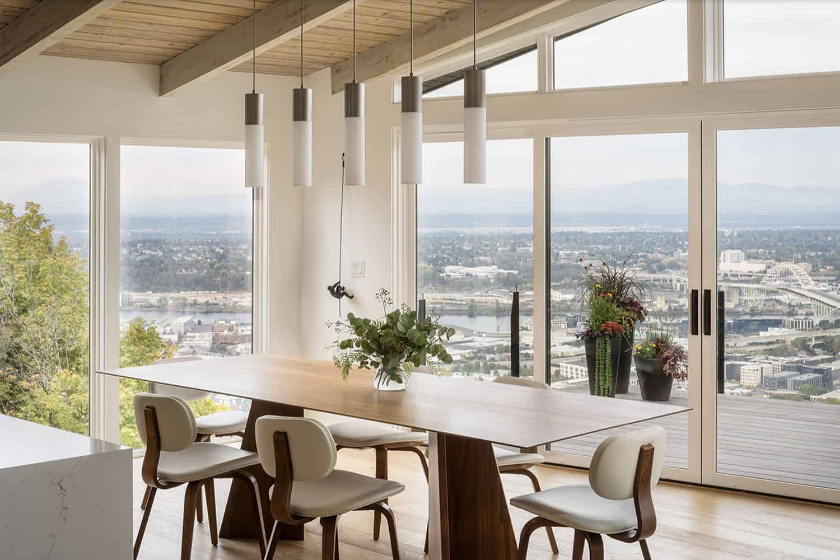
Above: This dining table and sideboard were custom-designed by the architect of this project and handcrafted by Master Furniture Makers in a beautiful walnut finish. They have tapered fan legs and a razor-thin knife-edge tabletop.
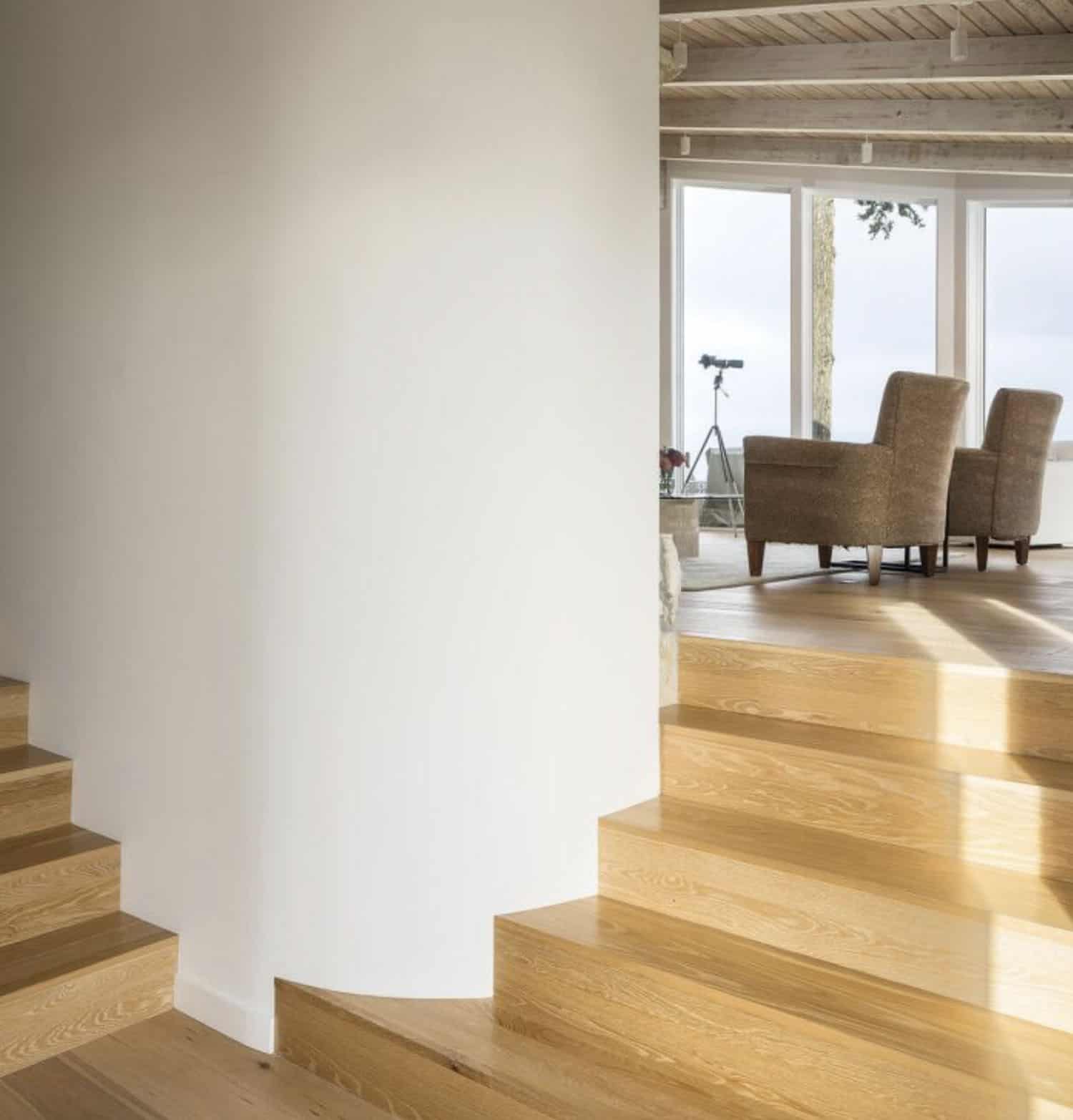
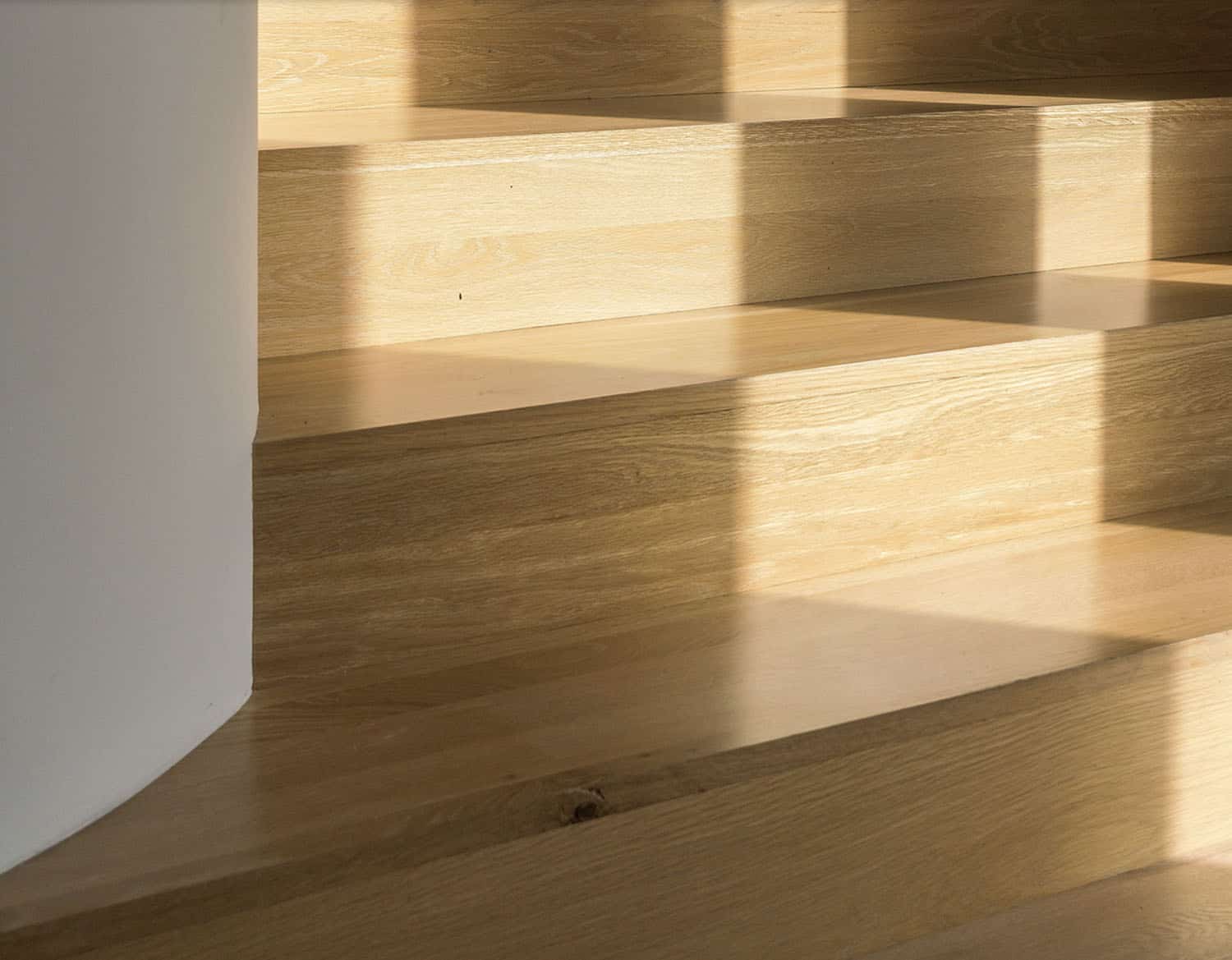
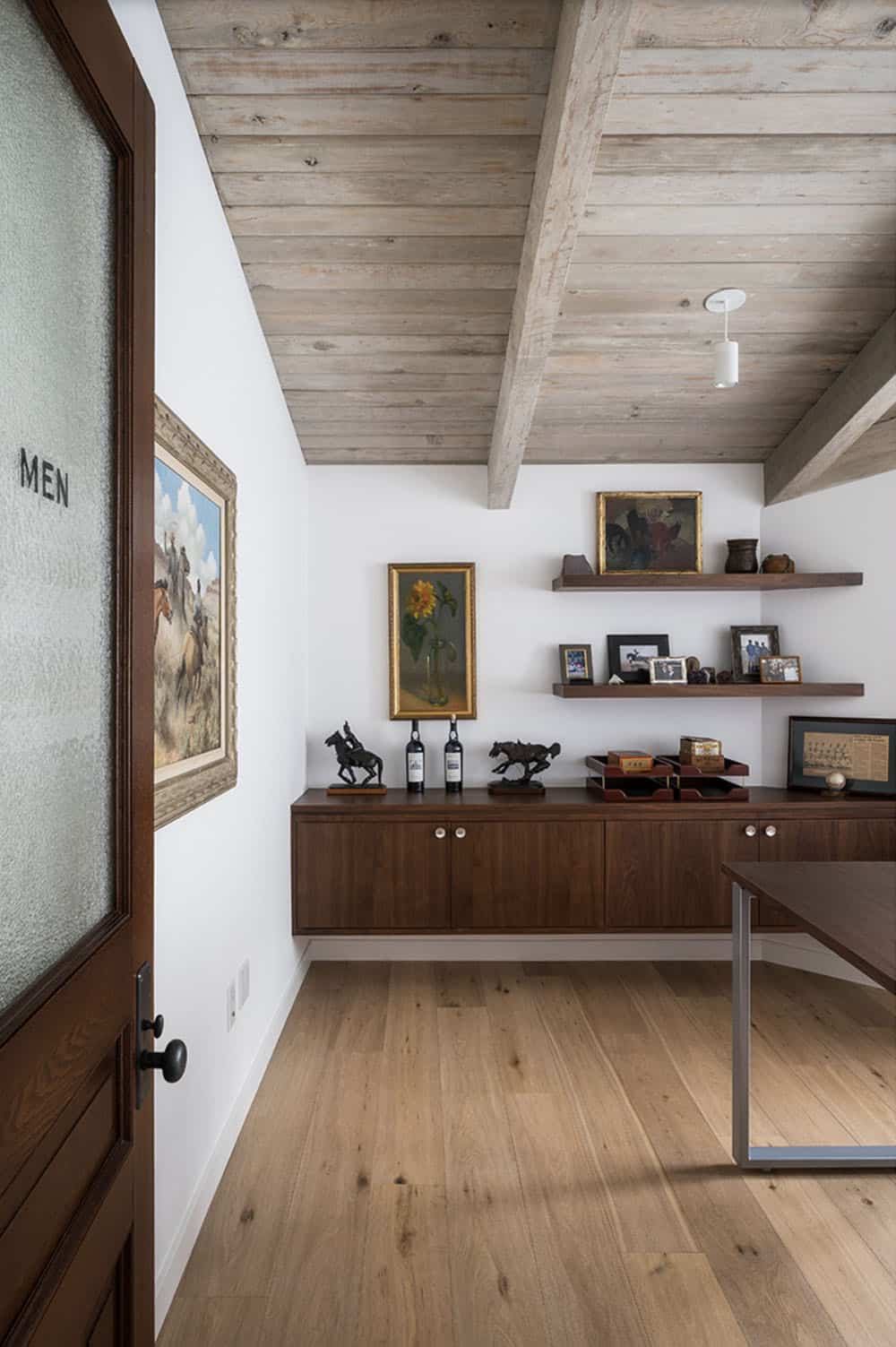
Above: The architects vastly improved the floor plan of this home, expanding it to include an owner’s bedroom suite, home office, and a powder room to the main level.
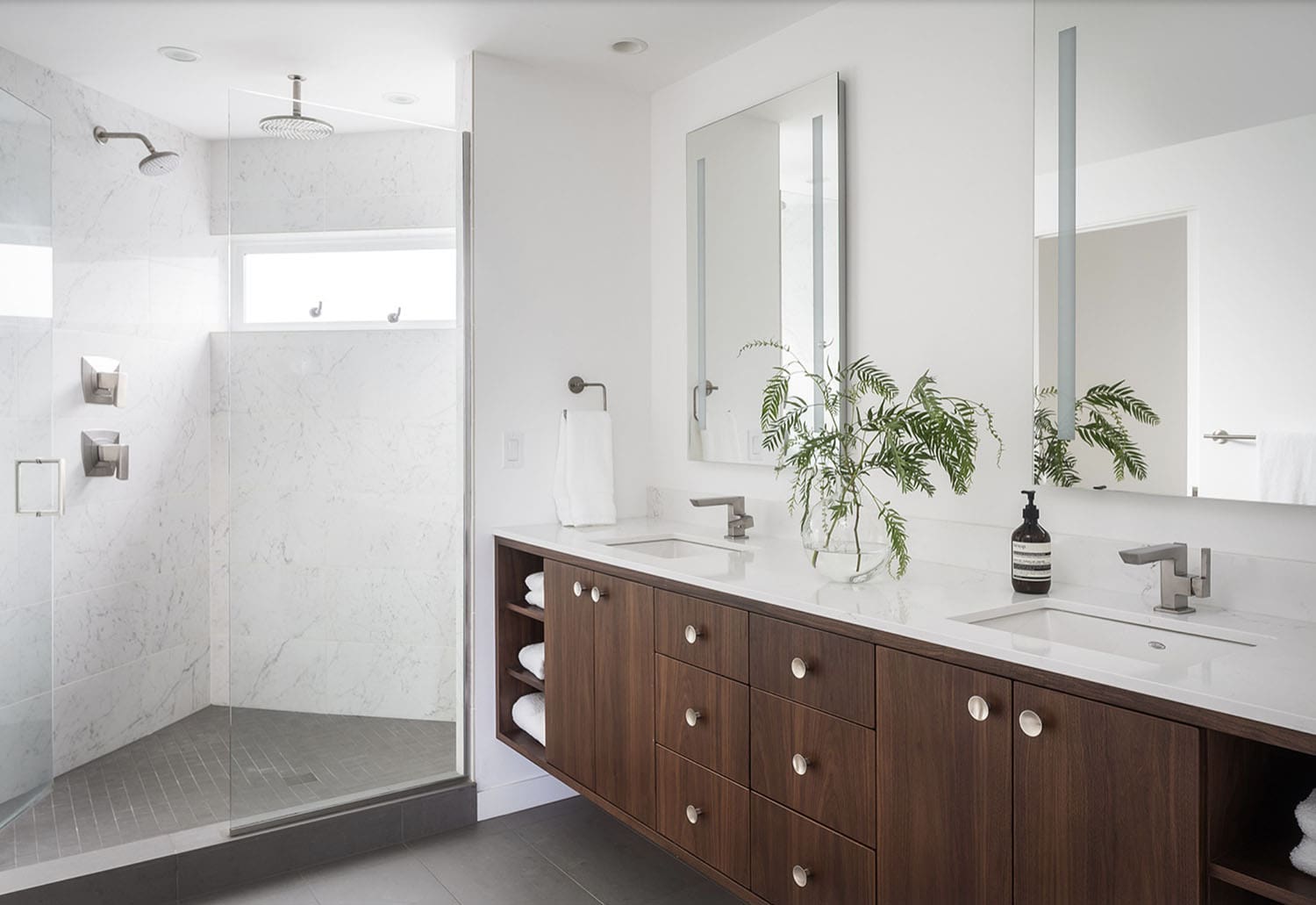
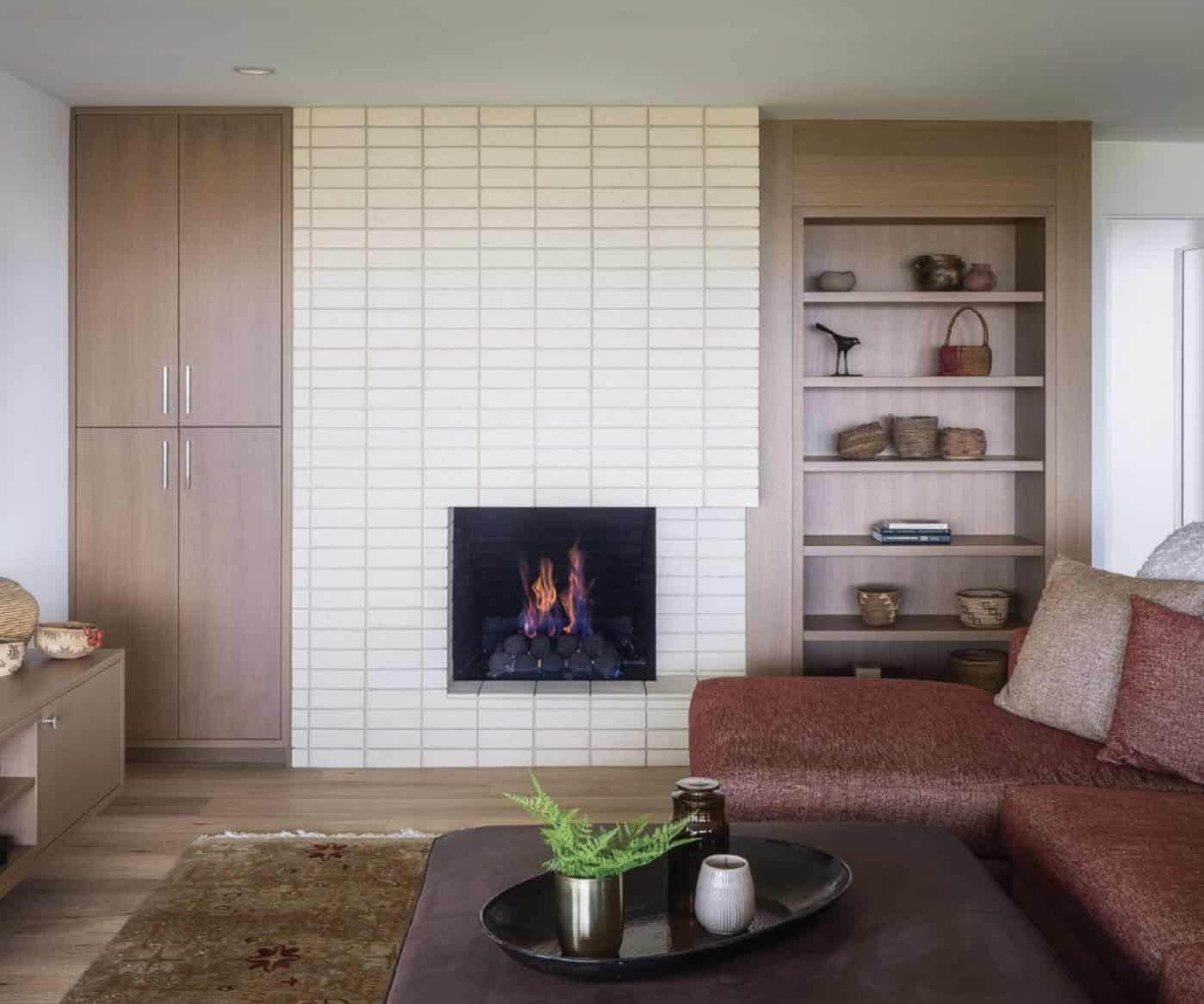
Above: Two guest bedrooms were relocated to the lower level of this midcentury home in Portland.
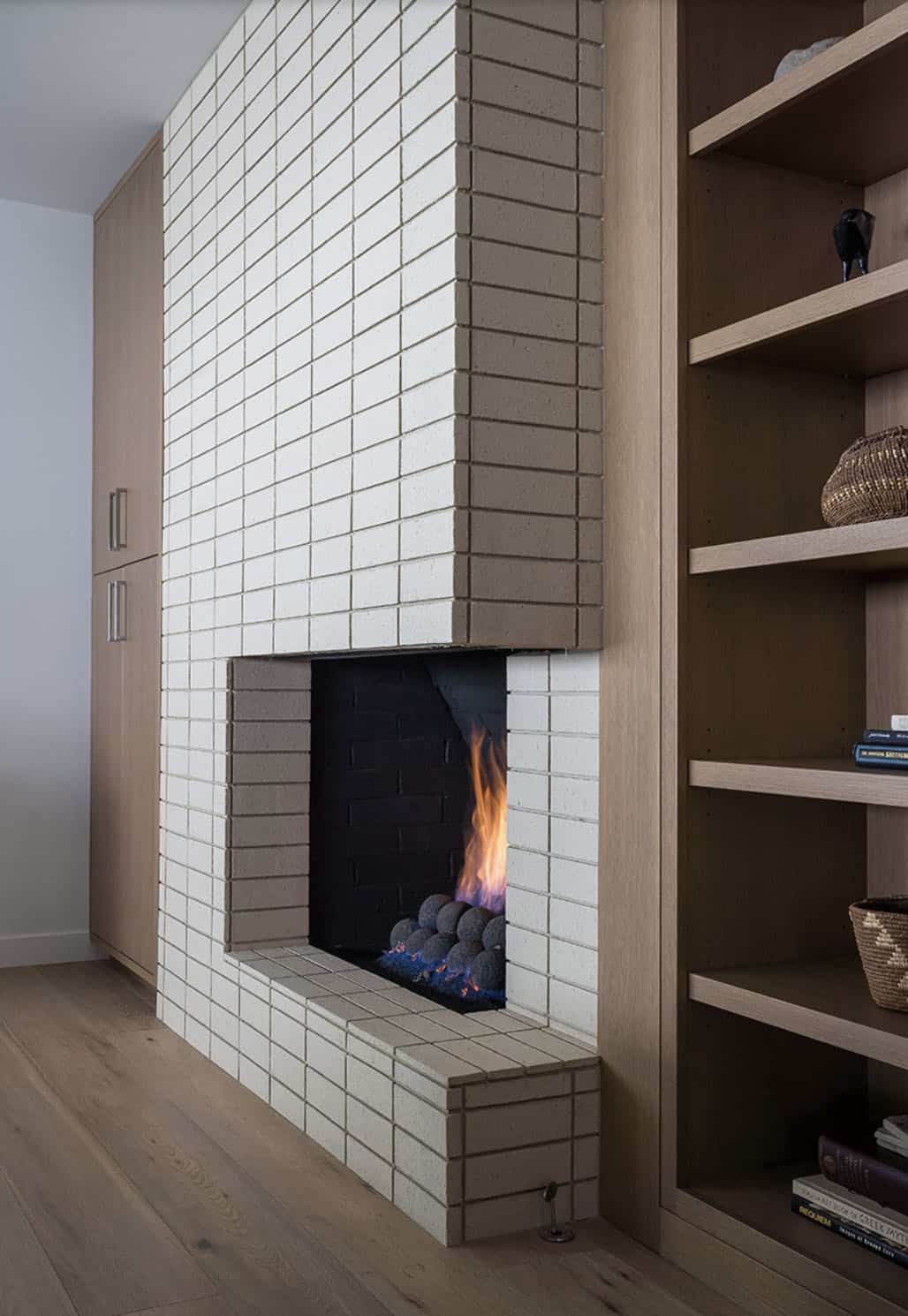
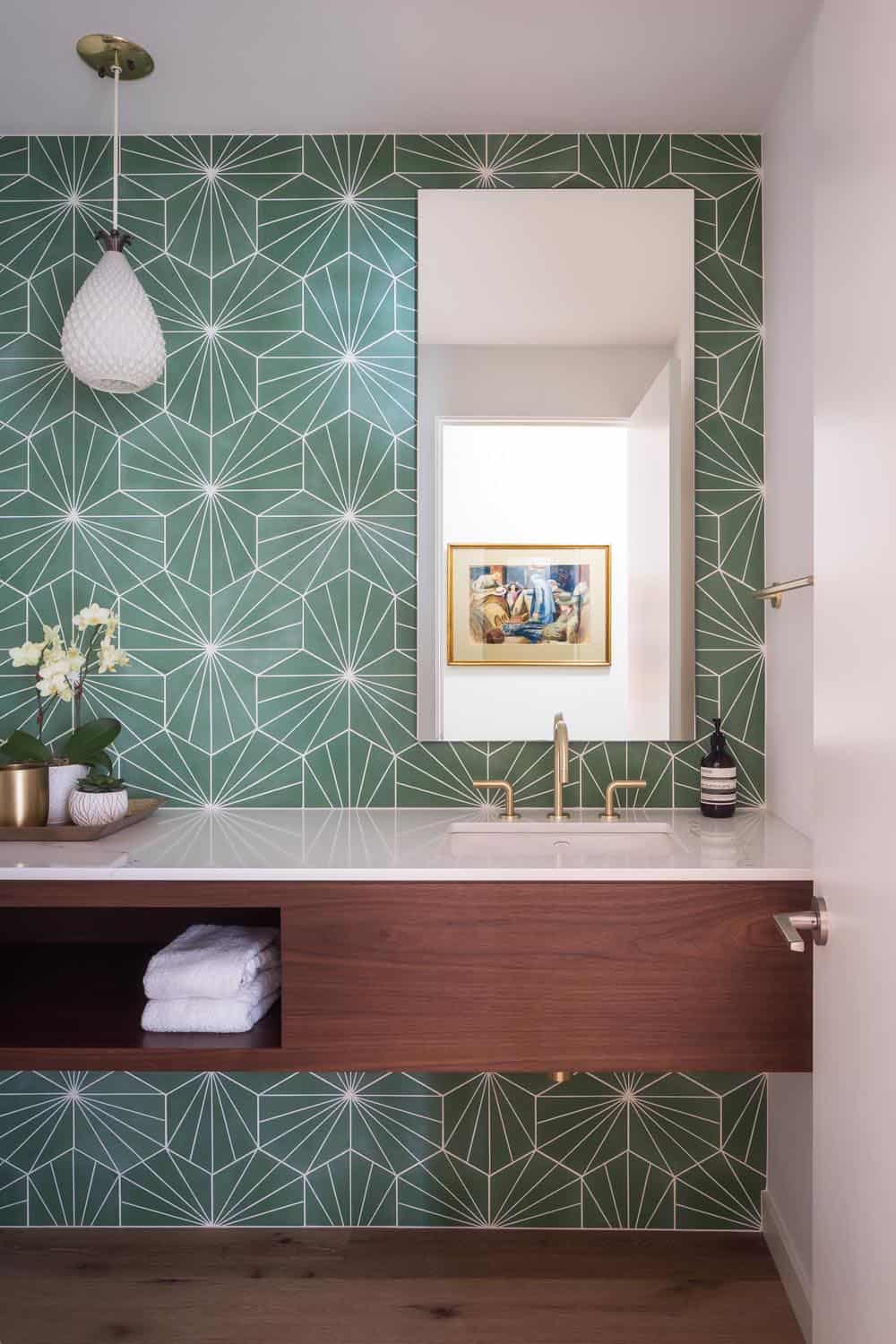
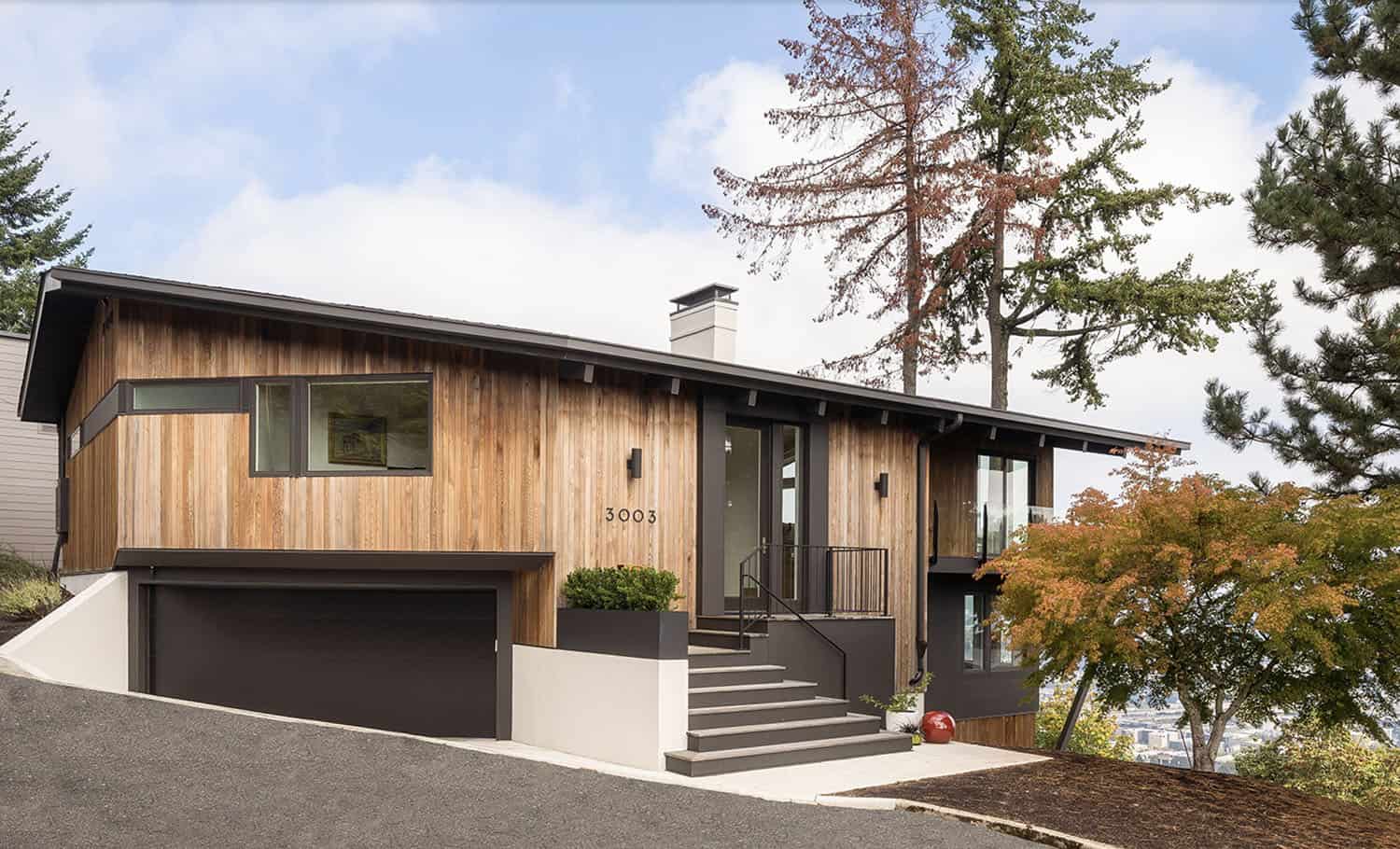
The new vertical tongue and groove cedar siding and smooth accent panels in black accentuate the great mid-century bones this house already has. With a few gentle edits of the roof line, this house was significantly streamlined for the better.
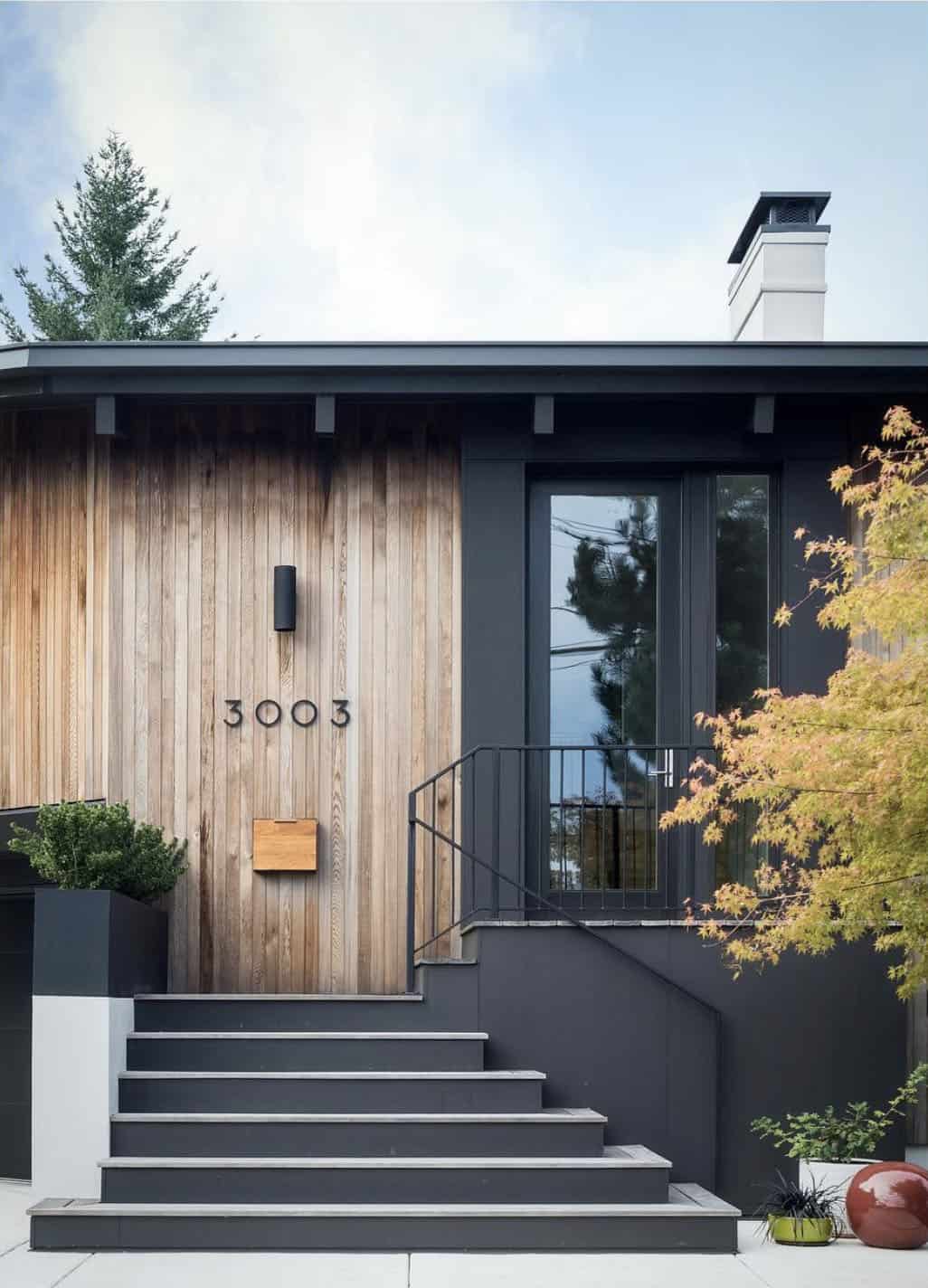
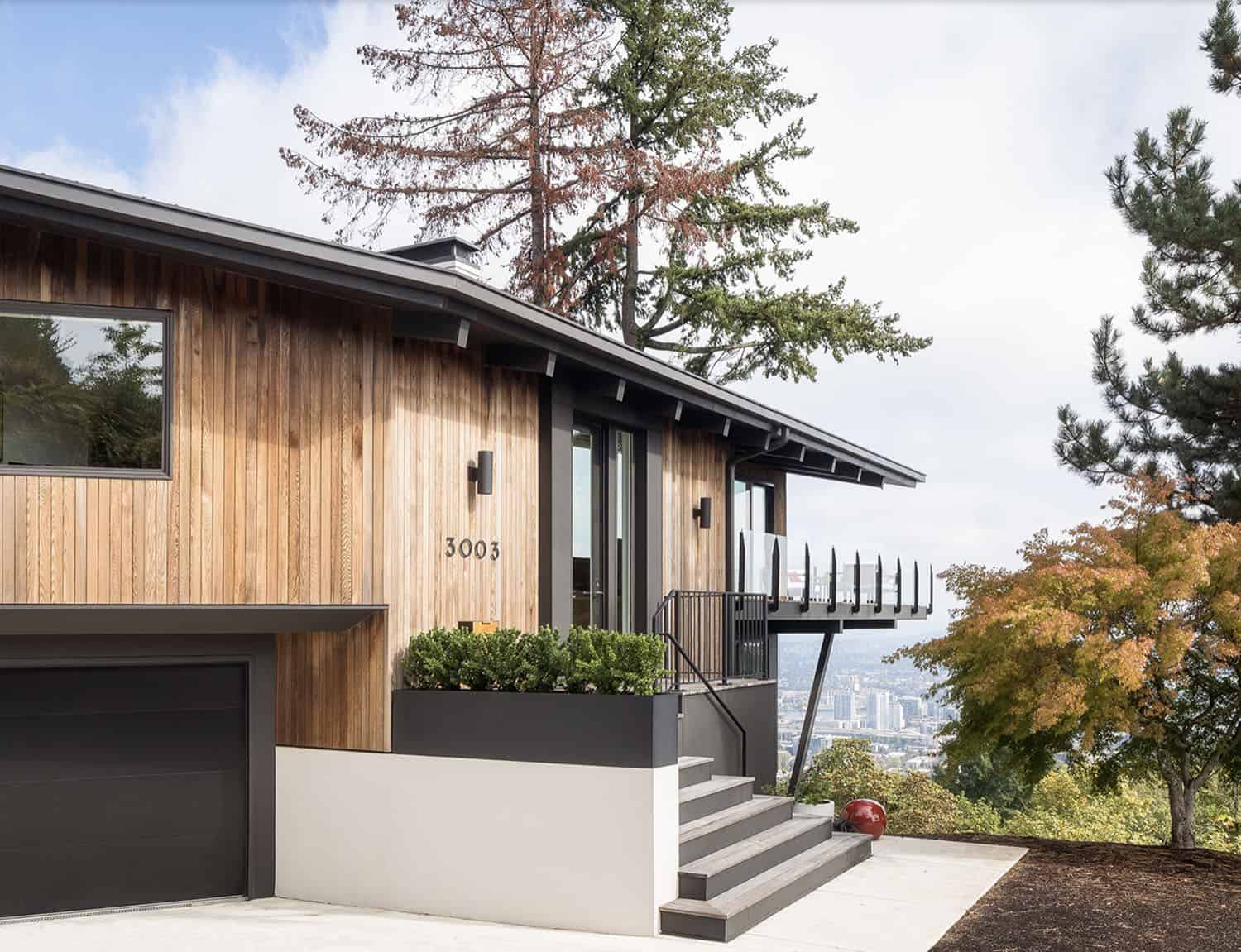
PHOTOGRAPHER Adam Potts
BEFORE THE REMODEL
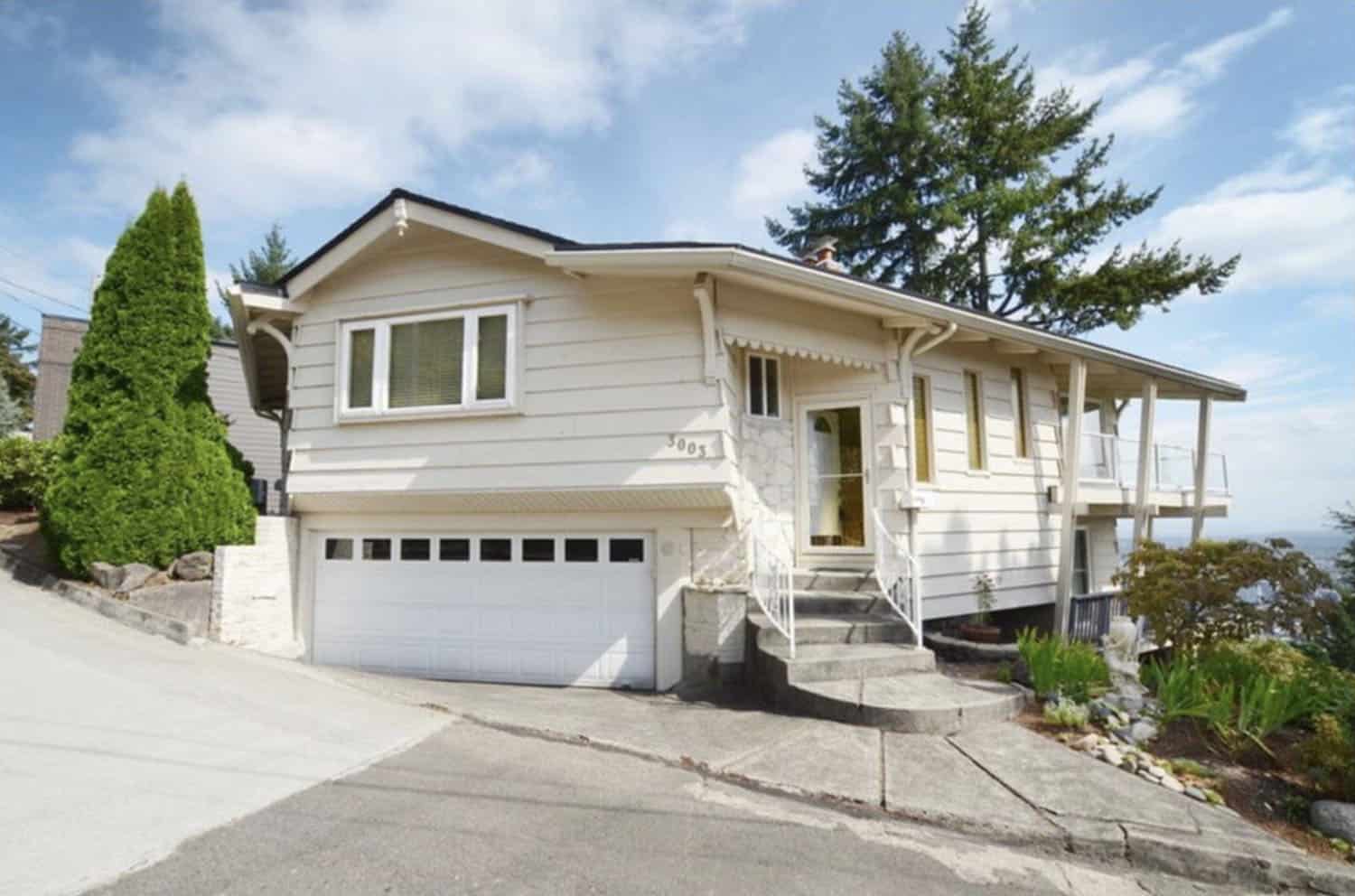



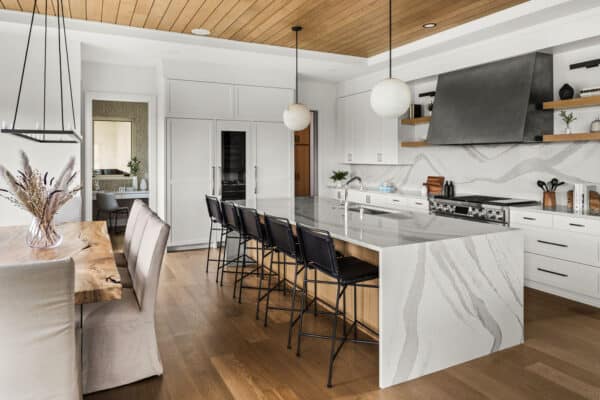
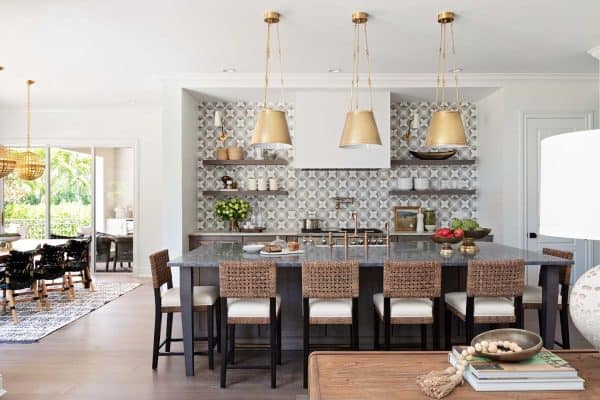
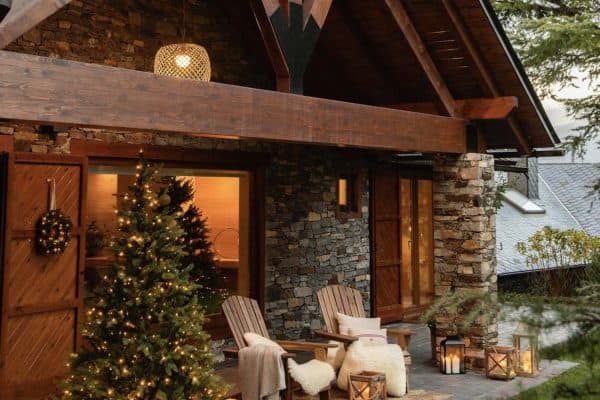

2 comments