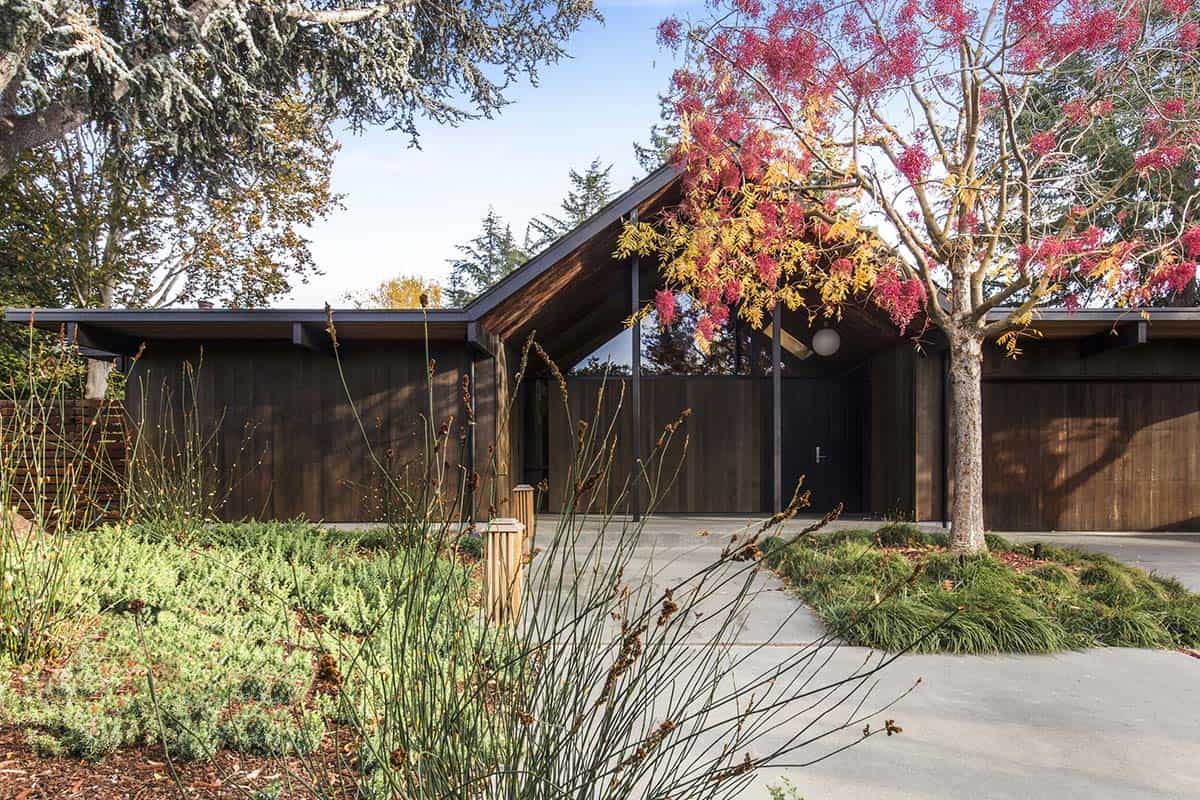
This midcentury modern home, originally designed by Joseph Eichler, was remodeled by Guy Ayers Architect, in collaboration with Jeanne Moeschler Interior Design, located in Los Altos, California. Highlights of this 3,700-square-foot home include a new indoor-outdoor kitchen and pool deck, enlarged bedrooms and bathrooms, and all-new fixtures, finishes, and indoor-outdoor landscape design.
Additions on their side of this Eichler home increased the size of the bedrooms, bathrooms, and kitchen. Many of the existing finishes were refurbished and replicated, while the floor-to-ceiling glazing was upgraded and the radiant-heat hydronic flooring was replaced throughout the home. On the exterior, the landscaping was redeveloped to a more contemporary aesthetic.
DESIGN DETAILS: ARCHITECT Guy Ayers Architect BUILDER Pete Moffat Construction INTERIOR DESIGNER Jeanne Moeschler Interior Design LANDSCAPE ARCHITECT Bernard Trainor Landscape Architects
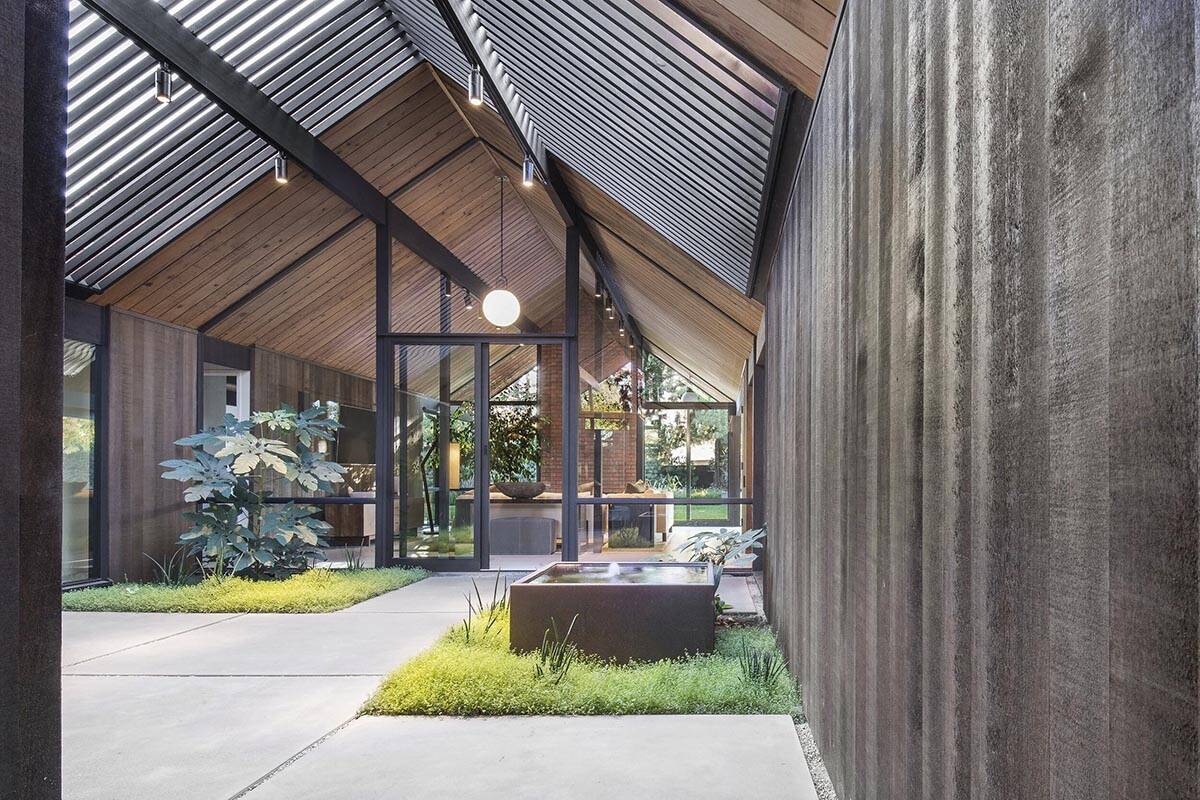
Organic elements have been incorporated throughout the home, including various woods, stone-topped side tables, raw linen, and handmade ceramics. The indoor-outdoor lines were blurred to enhance the overall Eichler vision. Light stone flooring was used to keep living spaces feeling bright and to blend the lines of the floors, while some interior walls were painted in a crisp white.
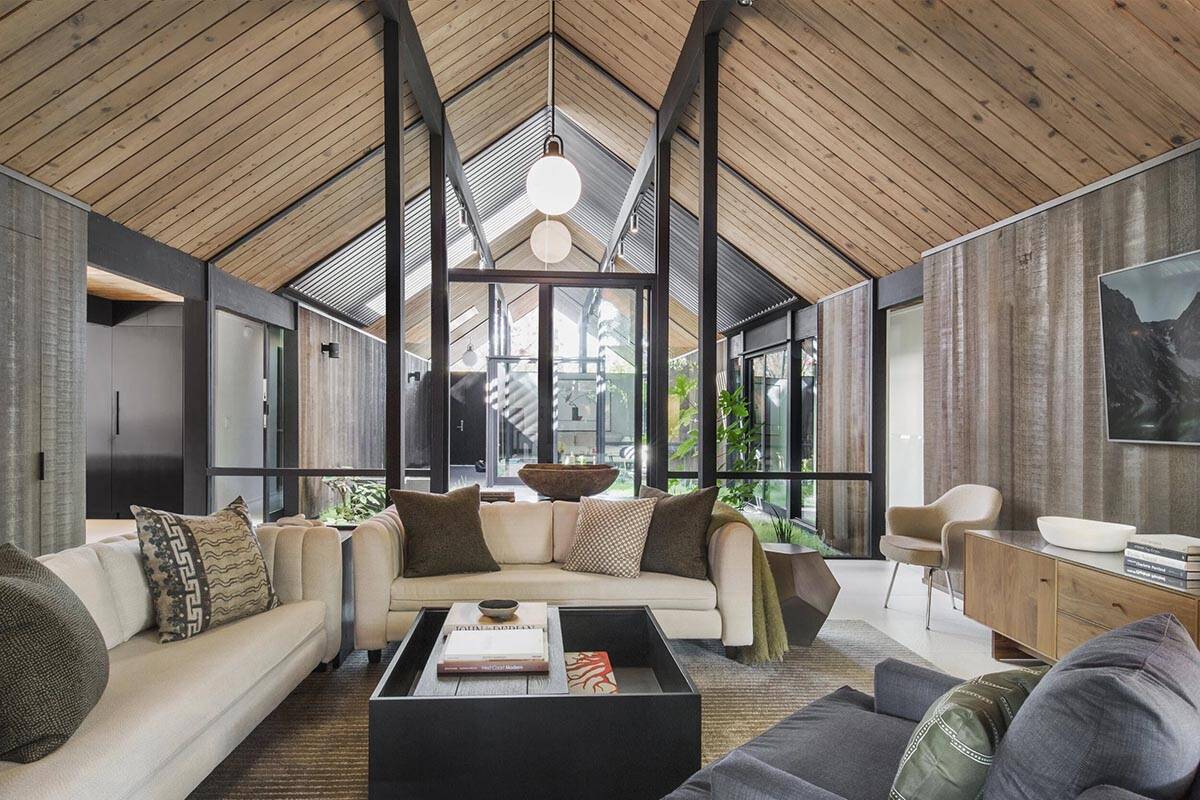
In the central part of the home, a once dark living room was uninviting. The homeowners are a young, growing family and were looking to add warmth to their home. For the living room, the inspiration was drawn from their love of Big Sur, so the designer infused a coastal cabin vibe into the 417-square-foot space.
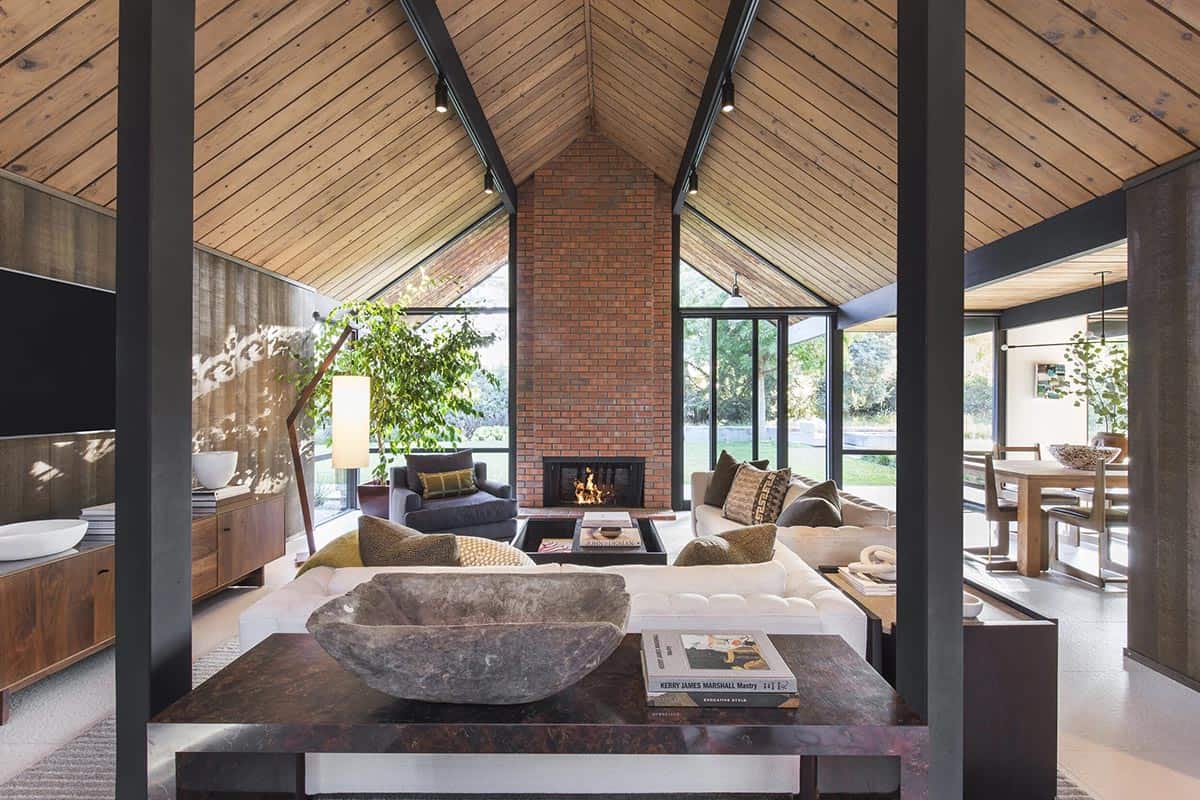
To create a light and airy feel in this space, the designer employed similar colors and materials across various surfaces. For example, the stone flooring and the sofas are of a similar hue. The wood beams and window frames are also the same hue. Additionally, the media console and the dining table were stained in a similar color to create balance.
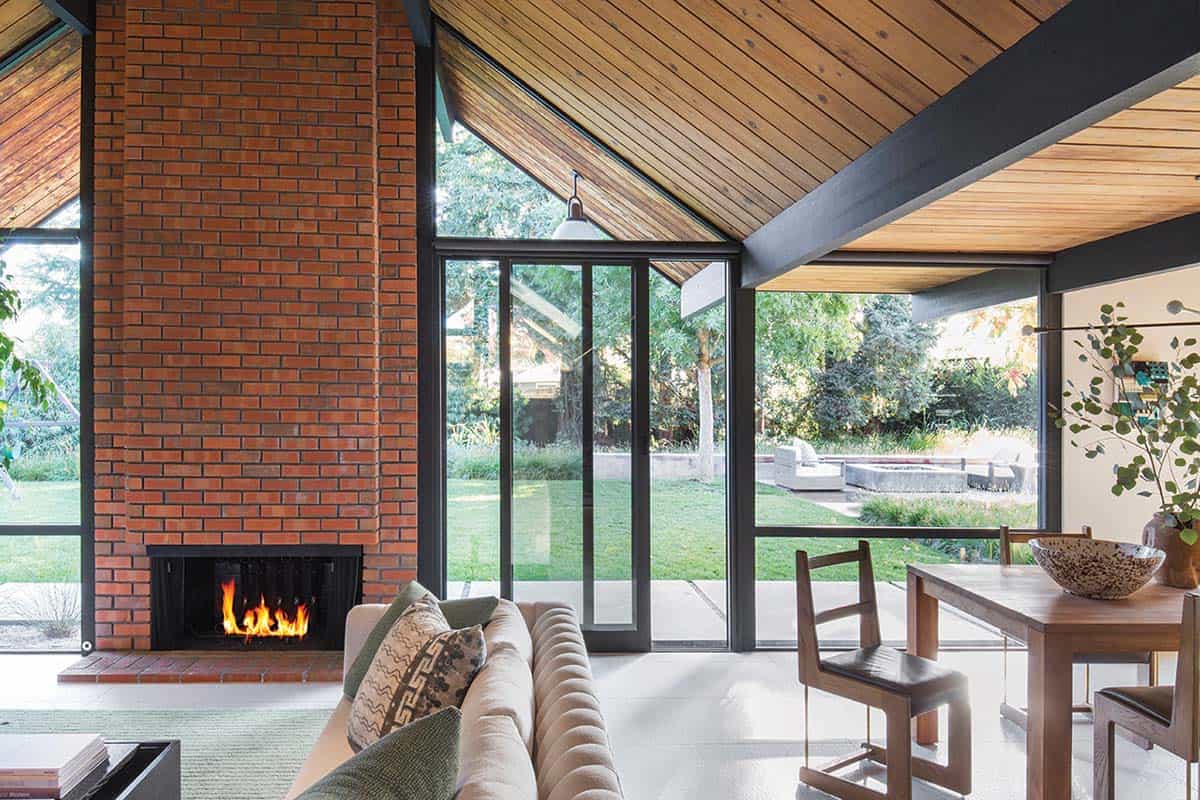
The living room serves as a space for both entertaining guests and enjoying family movie nights. A pair of sofas keeps the space feeling open, allowing you to enter the room from all four sides and creating a great flow. Nature was brought inside, using saturated greens and blues.
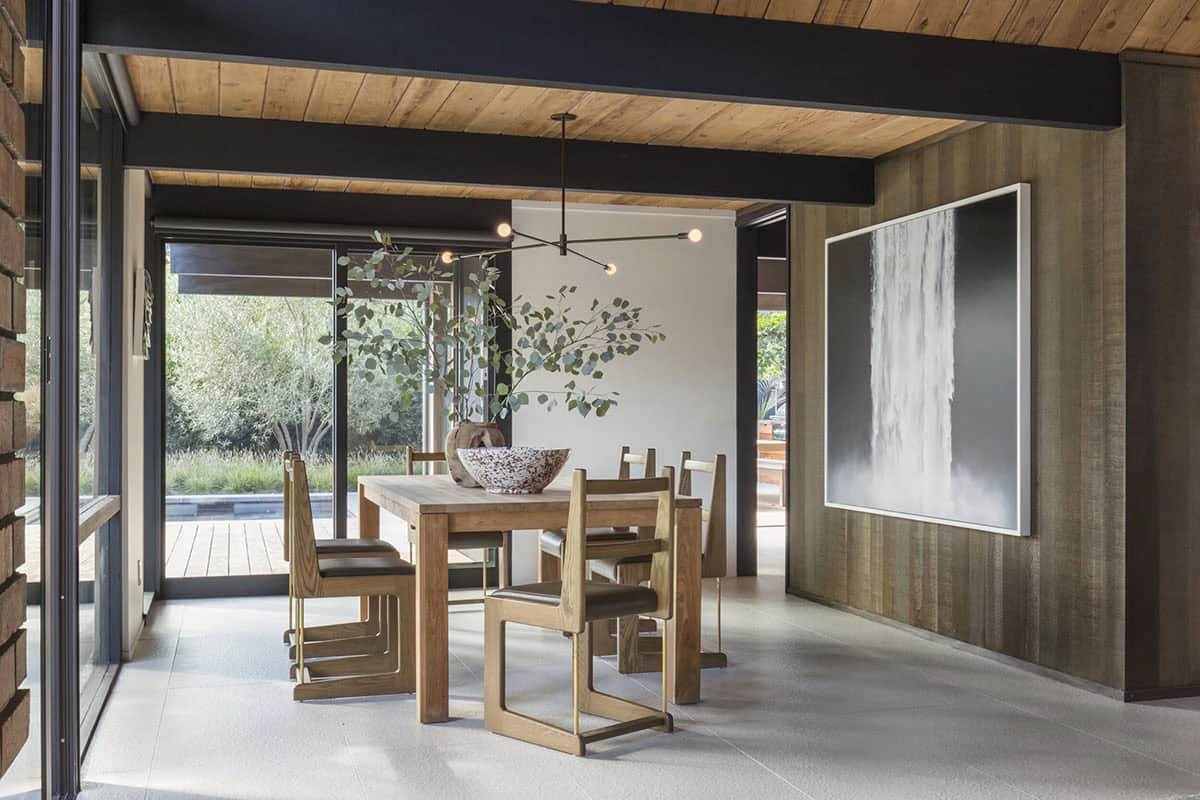
What We Love: This midcentury modern home in Los Altos provides an inviting and homey yet stylish atmosphere thanks to a fabulous update. We love all of the natural light in this home and how well the designer was able to blur the indoor outdoor boundaries with the furniture and material selections. Overall, the project team did an impressive job of updating this Eichler home to make it feel timeless, maintaining its original midcentury charm while introducing modern comforts and functionality to meet the lifestyle needs of a growing family.
Tell Us: What details do you find most inspiring in this home renovation project? Let us know in the Comments below!
Note: Check out a couple of other fascinating home tours that we have highlighted here on One Kindesign in the state of California: A midcentury hillside home with breathtaking views over Portola Valley and Eichler home renovation celebrates indoor-outdoor living in Palo Alto.
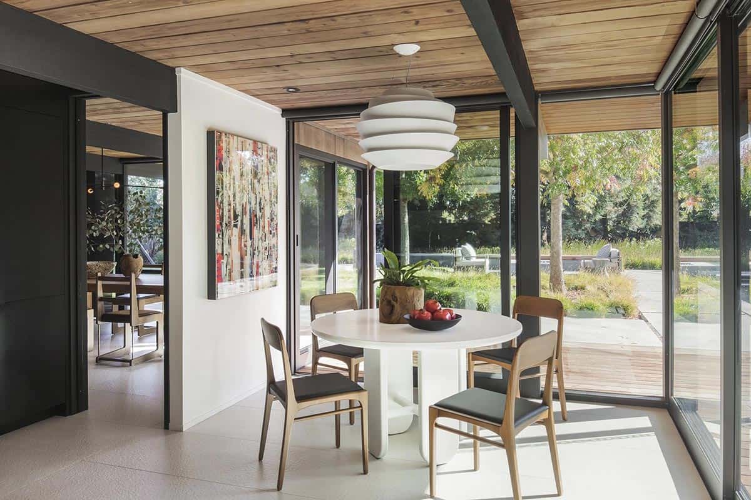
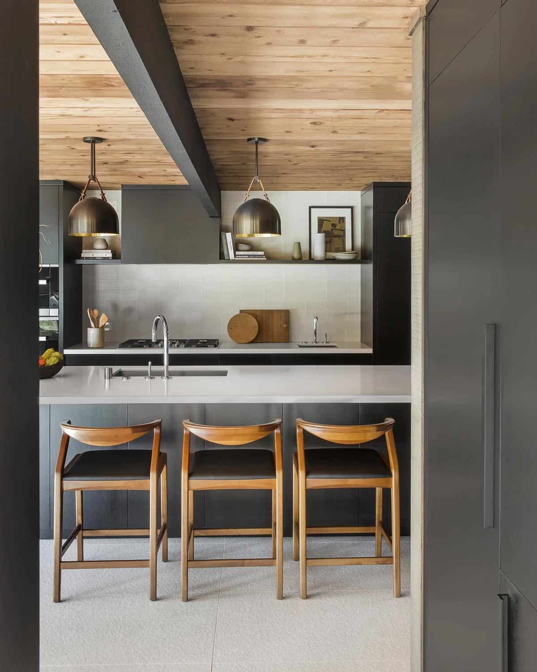
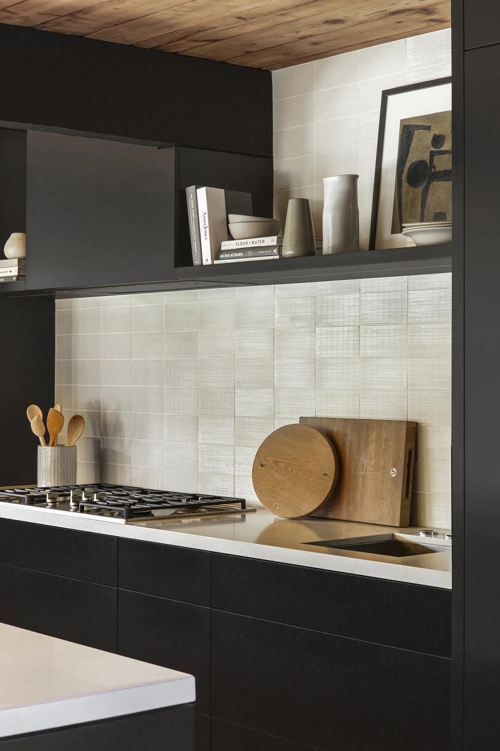
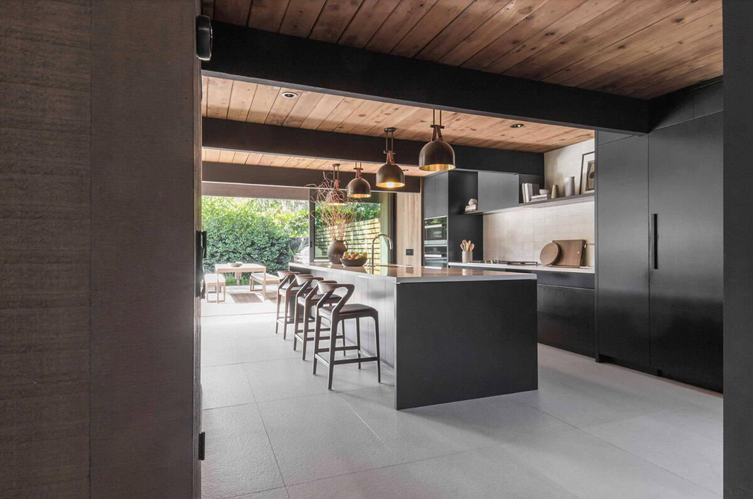
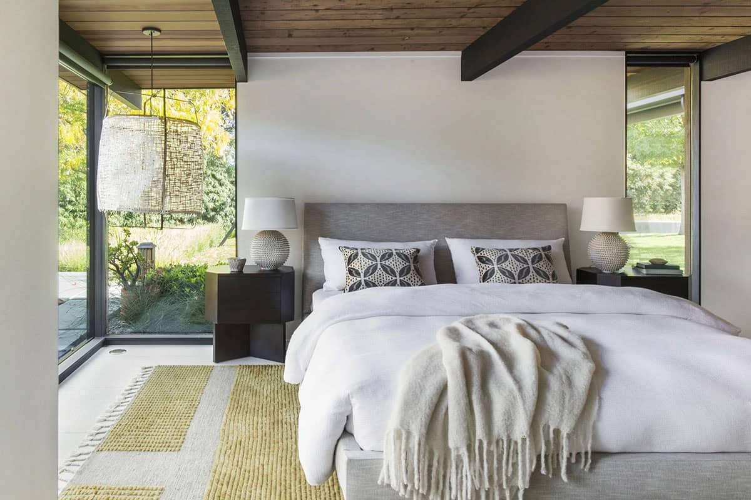
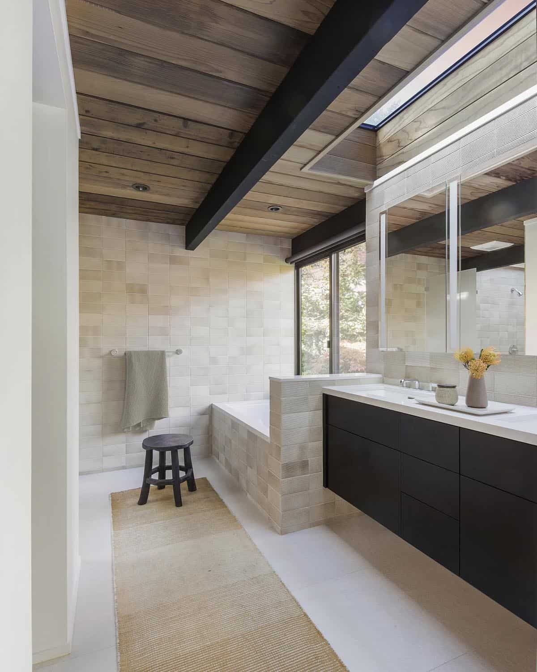
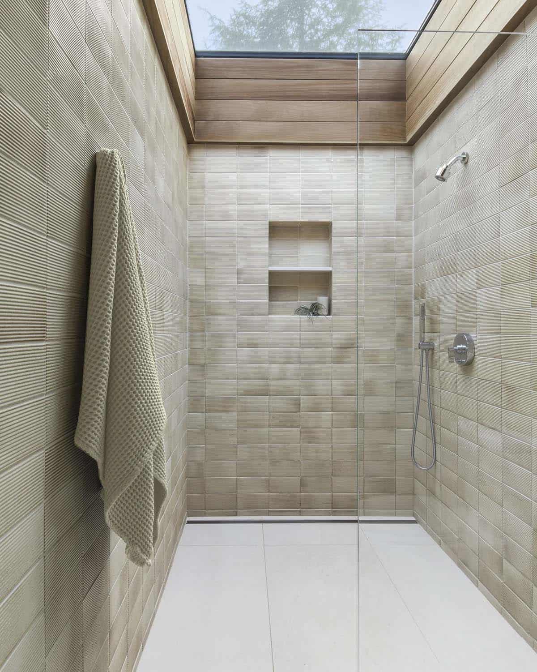
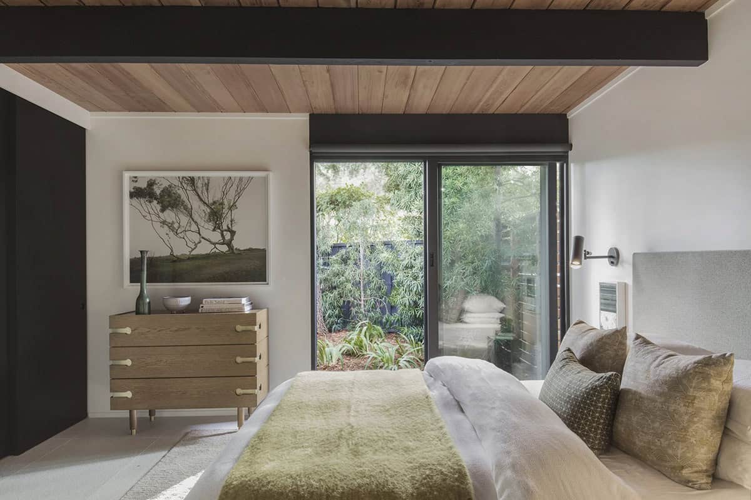
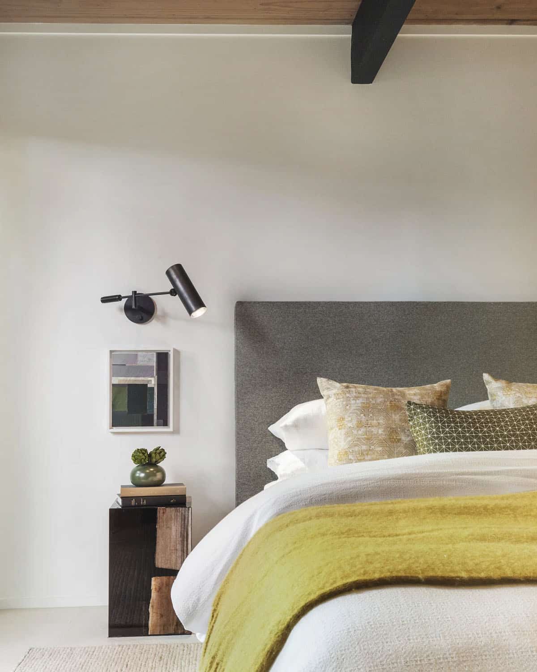
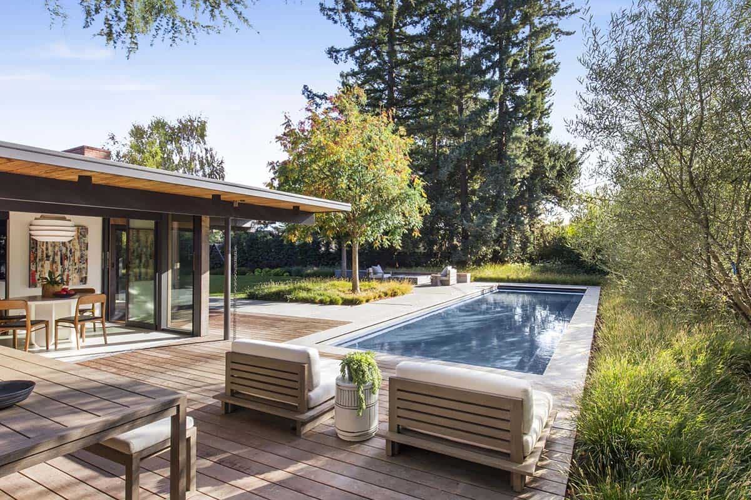
The swimming pool on this property has been upgraded, while a new office outbuilding was constructed for working from home, offering privacy and inspiring views of nature.
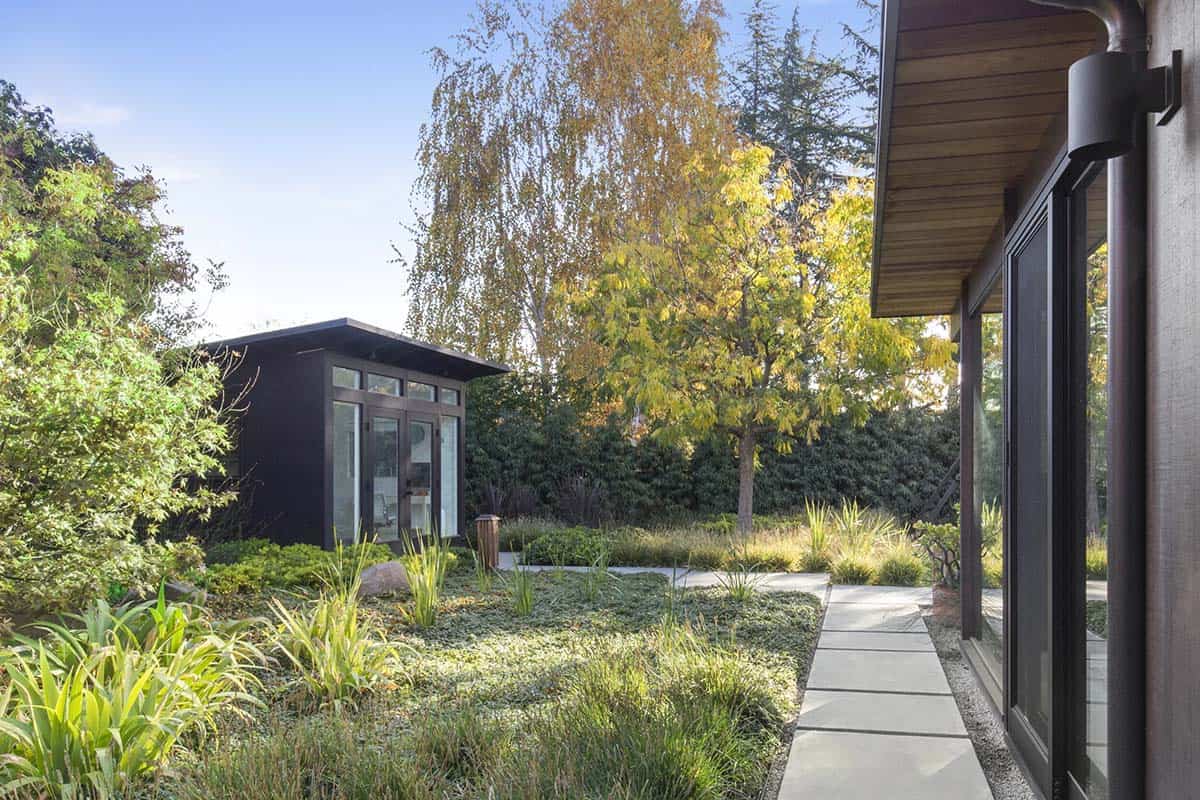
Above: This midcentury modern home is surrounded by a lush garden, featuring sleek dark siding and expansive glass for natural light.
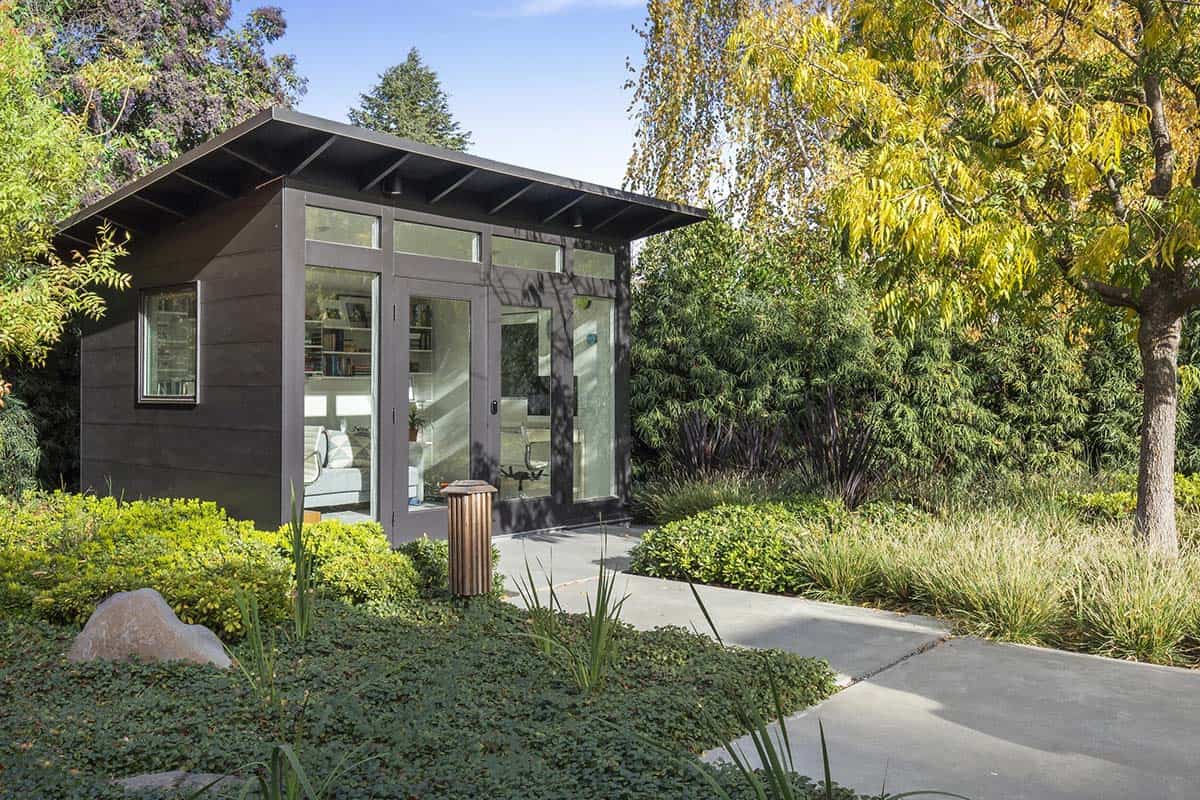
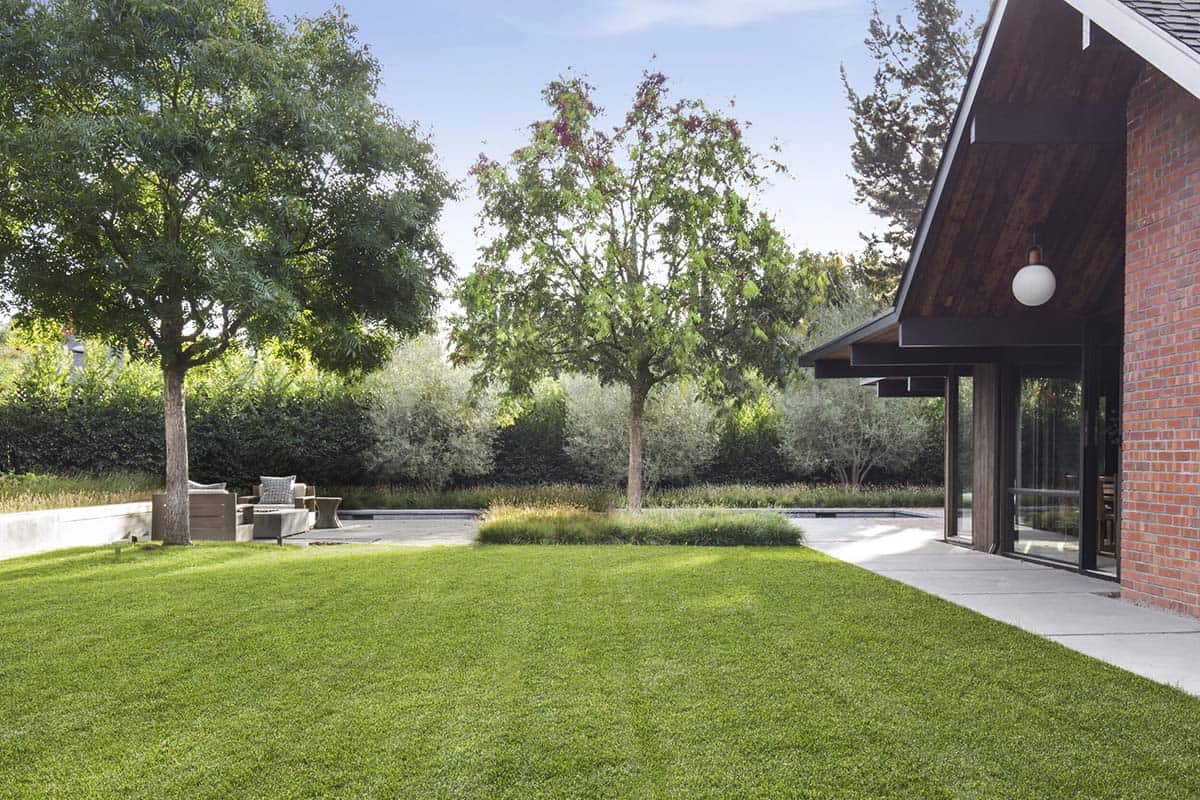
PHOTOGRAPHER David Duncan Livingston

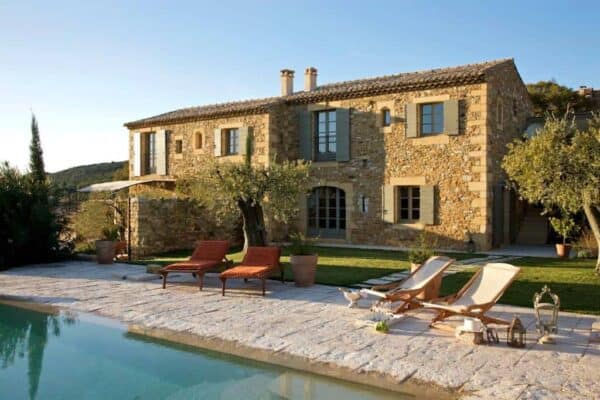
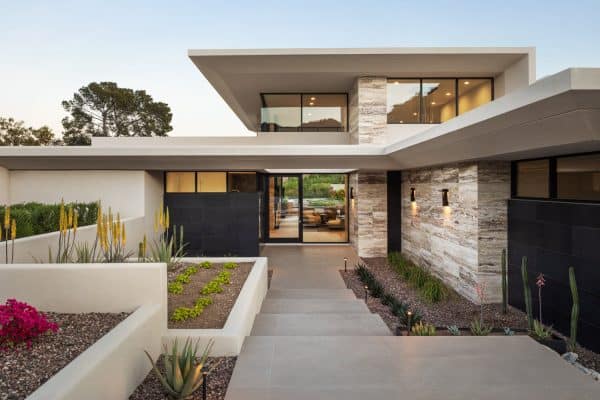
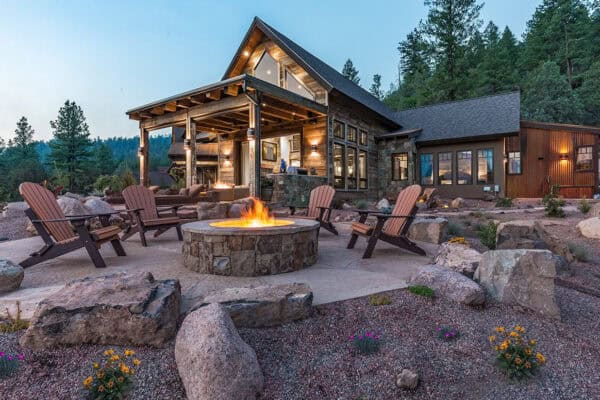
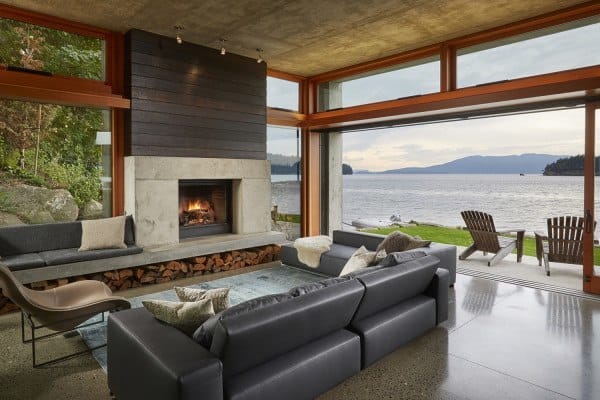
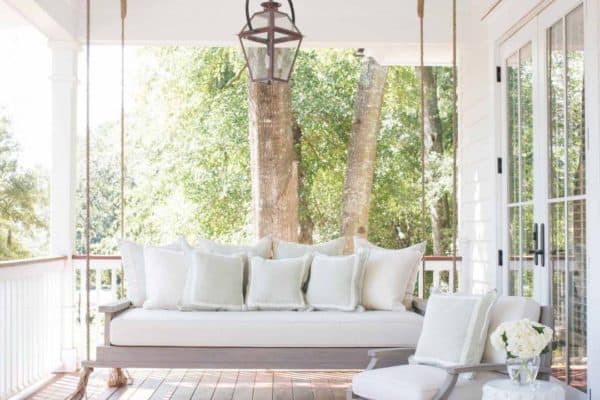

0 comments