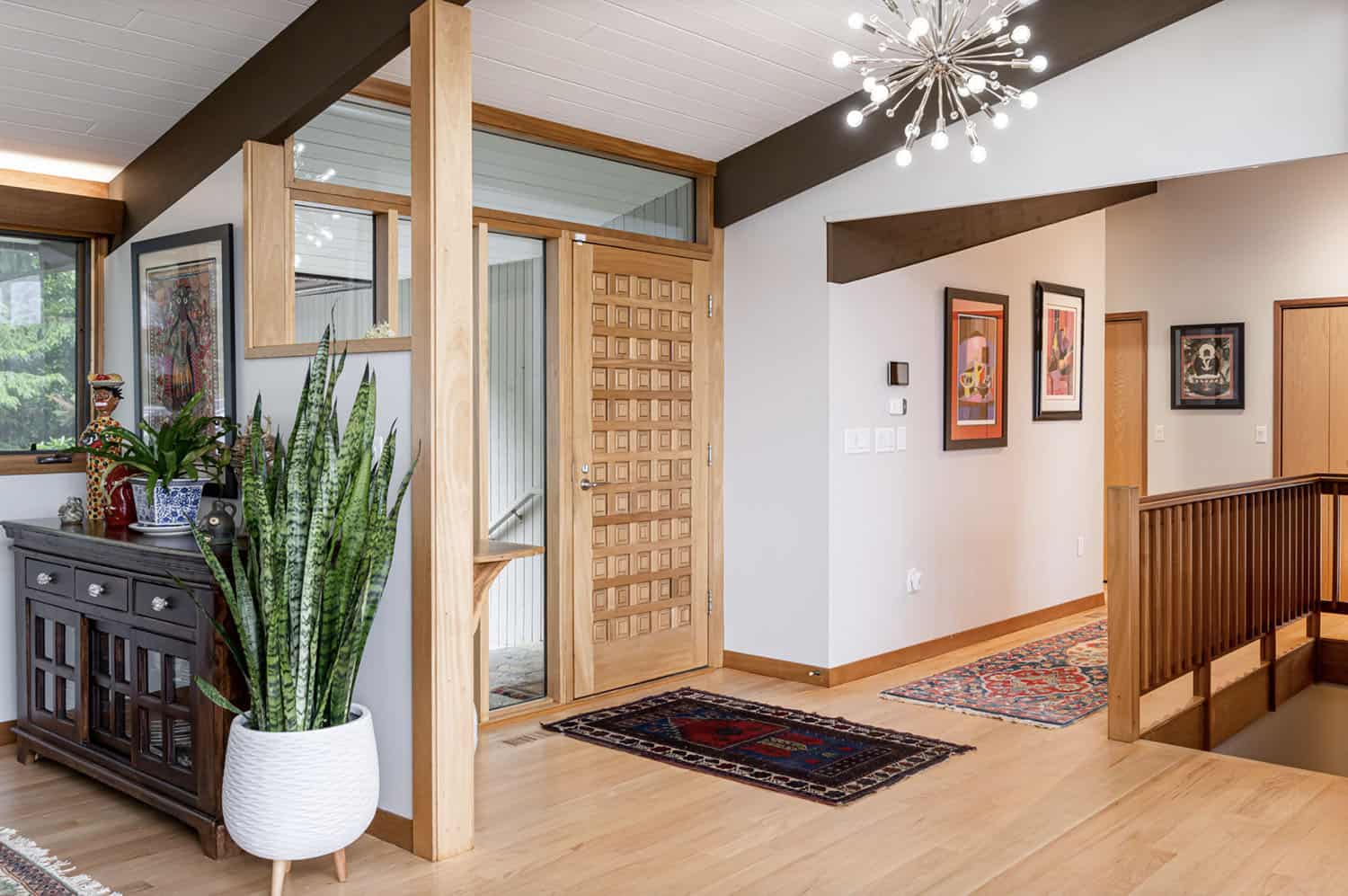
Above: The original mid-century door was preserved and refinished in a natural tone to coordinate with the new natural flooring finish. All stain finishes were applied with water-based, no-VOC, pet-friendly products. Original railings were refinished and kept to maintain the authenticity of the Deck House style. The light fixture offers an immediate sculptural wow factor upon entering the home.
This midcentury deck house underwent a modern update by Paramount Building NC along with The Design Gallery, situated in Hendersonville, a vibrant town in the Blue Ridge Mountains of North Carolina. The worn rooms of this classic Deck House needed a modern update. The streamlined panelized prefabrication system used in creating Deck House homes allowed the freedom to customize each dwelling.
Understanding the conceptual history and the logistics of Deck House construction was a necessary first step to maintaining the original architectural elements of the mid-century design. The original construction drawings for this home were broken down into wall panels and sections. The wall panels were prebuilt, posts and beams were precut, and every component was labeled to fit together seamlessly on-site once they shipped from Acton, Massachusetts.
DESIGN DETAILS: BUILDER Paramount Building NC INTERIOR DESIGNER The Design Gallery ORIGINAL ARCHITECT Acorn Deck House Company CABINETRY & COUNTERTOPS Jennings Builders Supply & Hardware LOCAL FURNITURE (dining-room table and bathroom armoire): Sunnyside Trading Company
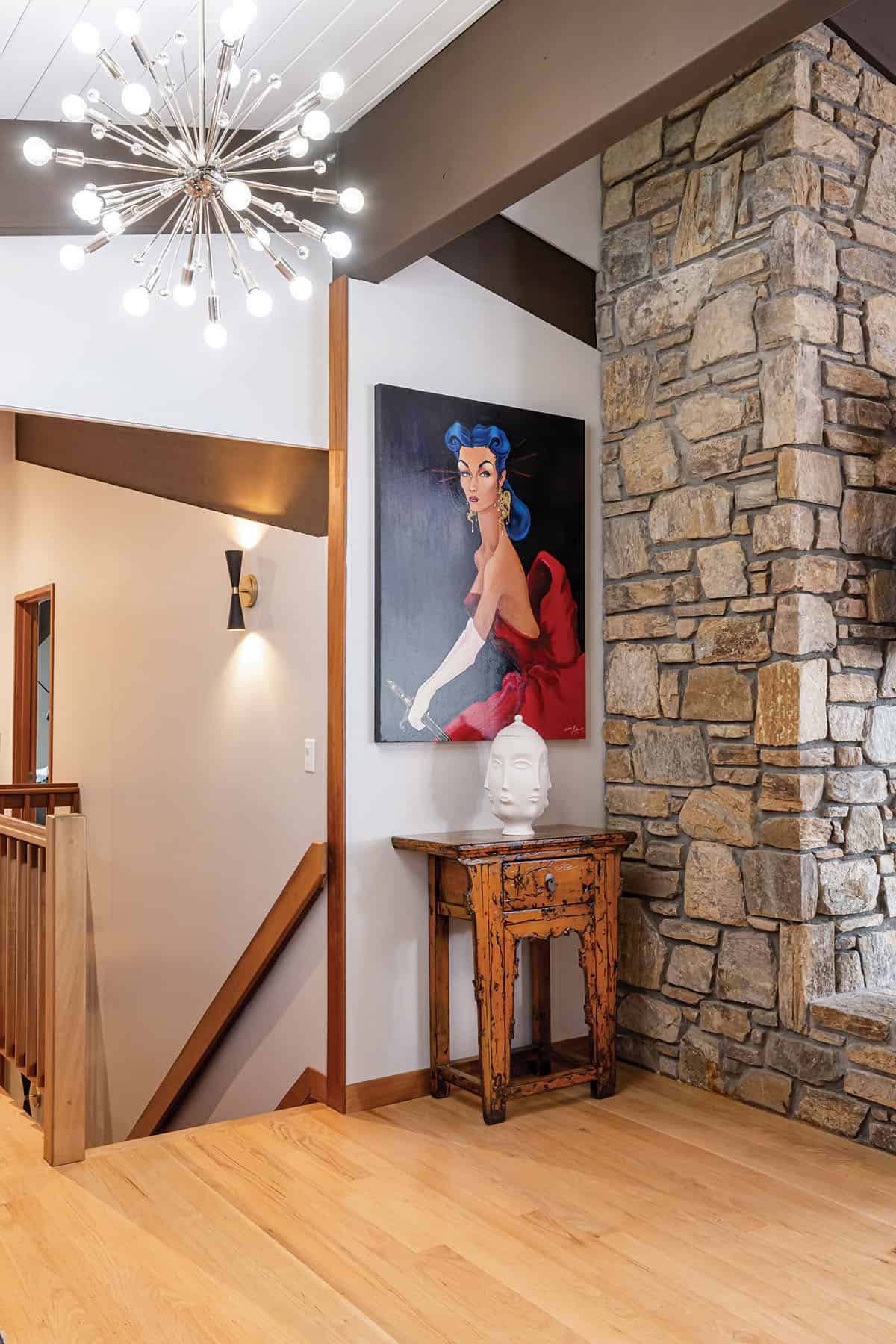

Above: All original moulding, trim, truss systems, exposed posts and beams, and mahogany windows were kept intact and refinished as requested. All wood ceilings in each room were painted white to brighten and lift the interiors. This is the view looking from the living room toward the kitchen. This mid-century design is timeless and remains true to the modernism movement.
This Deck House was originally constructed in 1994 and outfitted with highly patterned rust and brown Italian ceramic tile throughout. The designer’s task was to transform the dated residence into a classic, streamlined, and open mid-century modern home designed specifically for sophisticated, art-minded clients who love entertaining and seeking seclusion in the mountains.
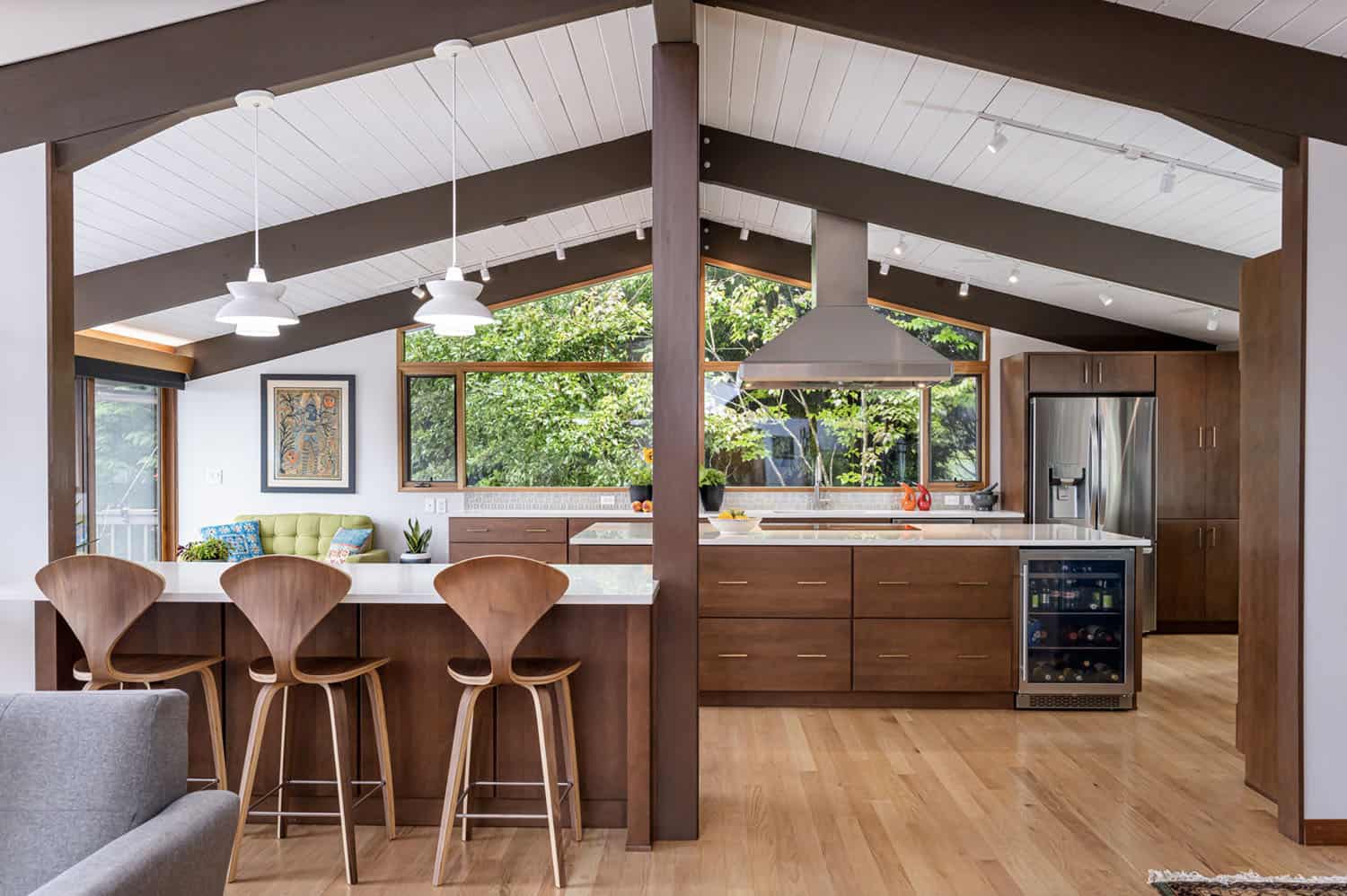
Above: This view showcases the interplay of various wood tones throughout the space. The different woods keep the eye moving and draw you into the inviting space. The counter stools are Norman Cherner’s 1958 molded plywood stools. The nostalgic pendants add a sense of fun and bring sculptural interest. All track lighting was replaced and expanded by cutting through beams to create effective task lighting for all kitchen surfaces.
ACCOLADES: This project received three 1st Place ASID (American Society of Interior Designers) Excellence In Design Awards, highlighting the successful blend of historical preservation and modern design.
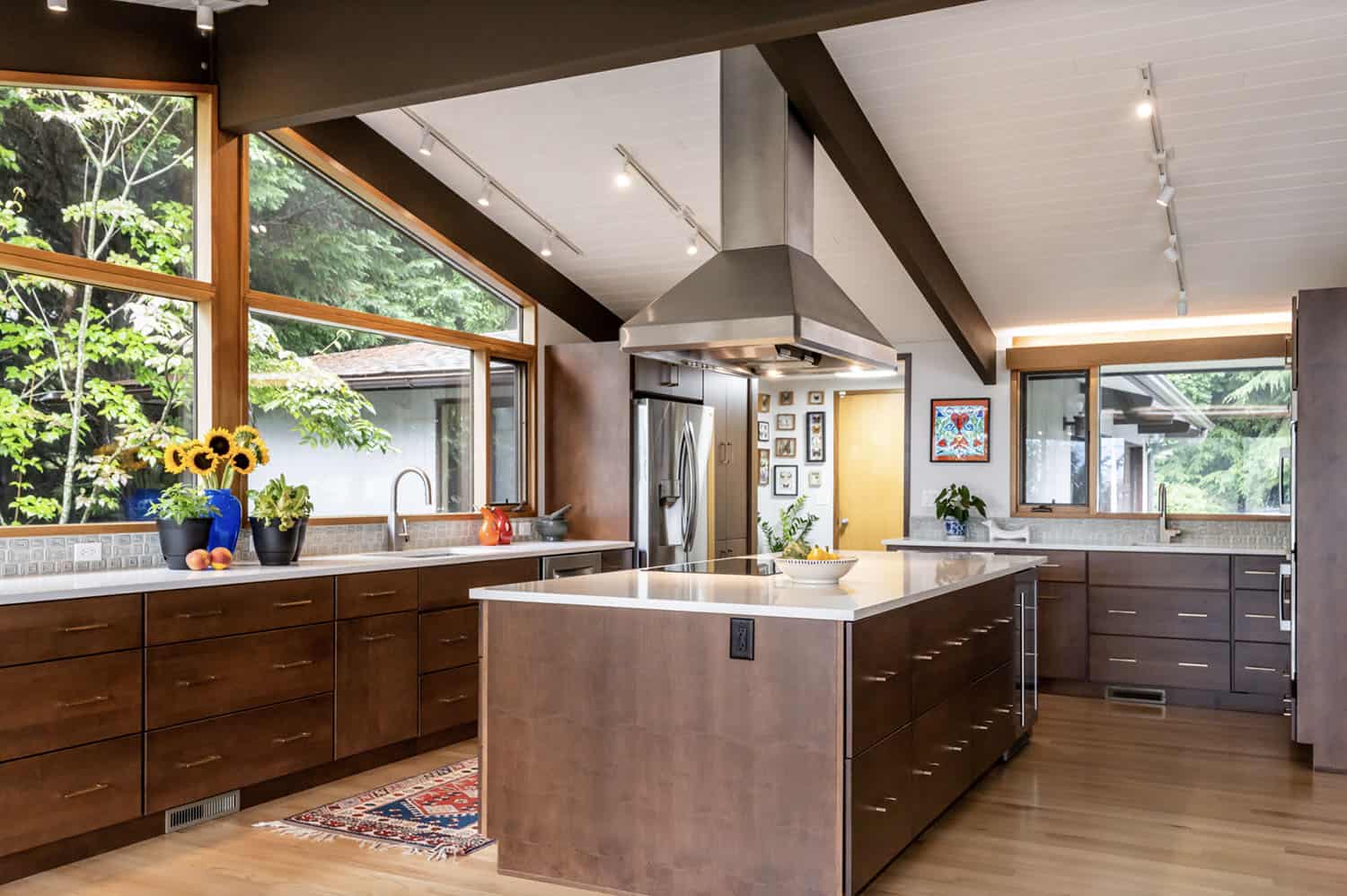
Above: Since the kitchen was surrounded by windows, optimal storage solutions needed to be provided. Large lower drawers were used for ease of use and to keep the design streamlined. A back pantry and laundry room were redesigned to provide ample backup.
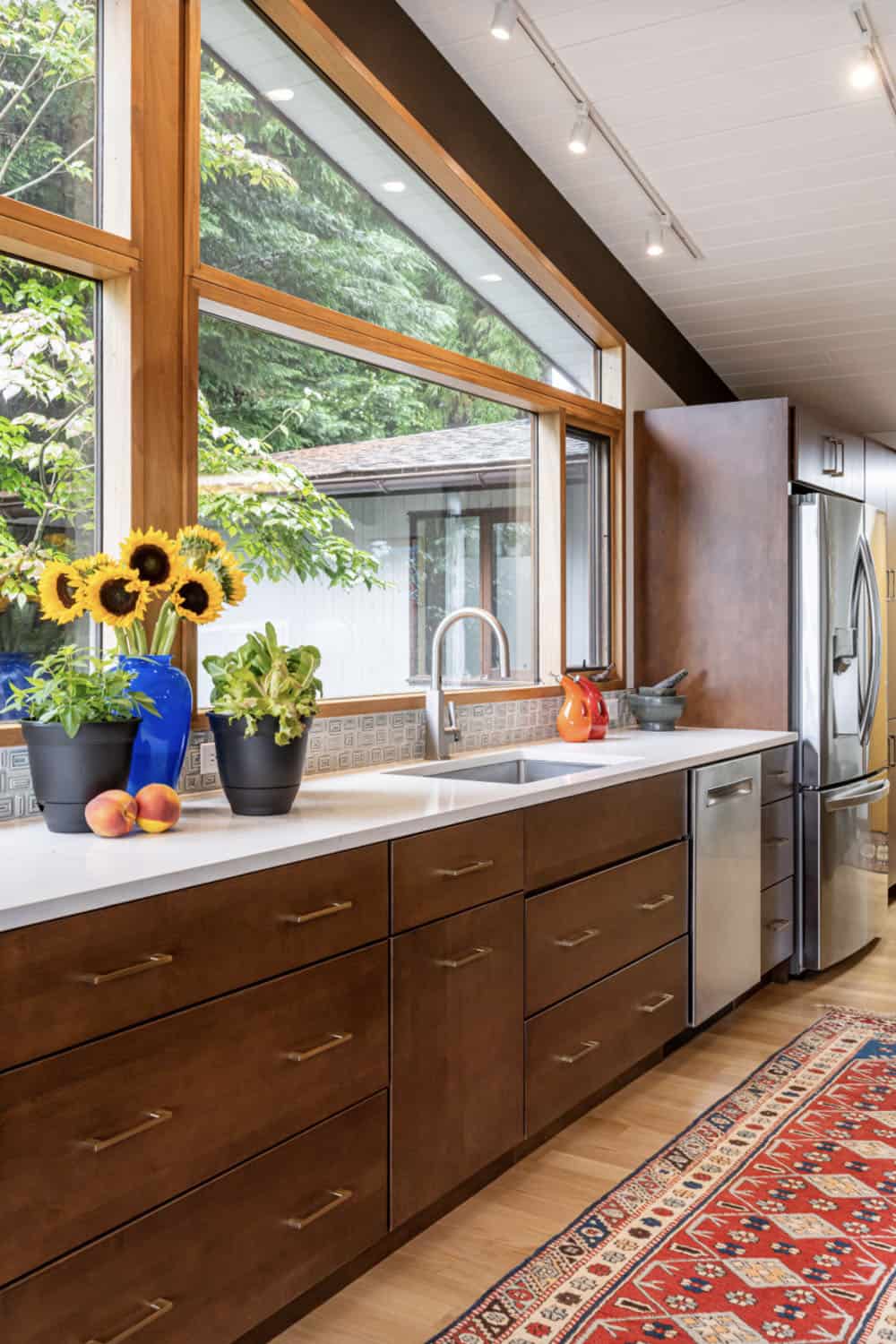
What We Love: The renovation of this midcentury deck house beautifully preserved and enhanced its characteristic elements while infusing contemporary touches throughout. We especially love the kitchen, which experienced the most significant transformation, featuring its new bar, elegant cabinetry, and enhanced lighting. A noteworthy detail in this space is the sculptural range hood, which effectively accommodates the homeowners’ culinary needs.
Tell Us: What details in this midcentury remodel project most appeal to you? Please share your thoughts in the Comments below!
Note: Be sure to check out a couple of other incredible home tours that we have highlighted here on One Kindesign in the state of North Carolina: This stunning home in the Smoky Mountains will take your breath away and Century-old barn finds a new home in the serene mountains of North Carolina.
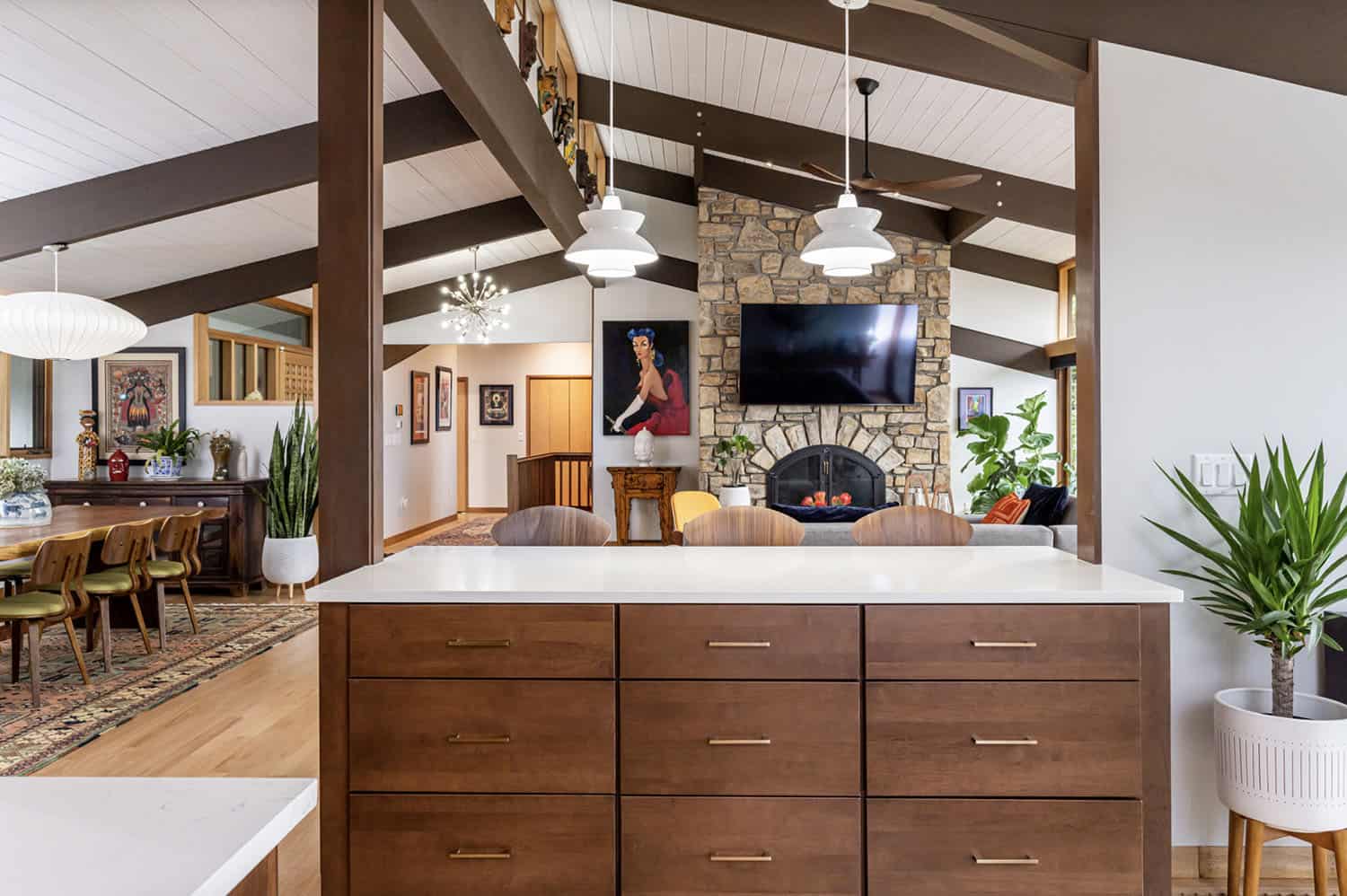
Above: Another view of the newly opened space. All of the main rooms now flow together seamlessly. The classic Deck House post and beam formula is highly structured. Now light radiates throughout the space. The reimagined design makes entertaining and interacting with guests in other areas easier. The shapes and types of artistic lighting played off each other in the large open space.
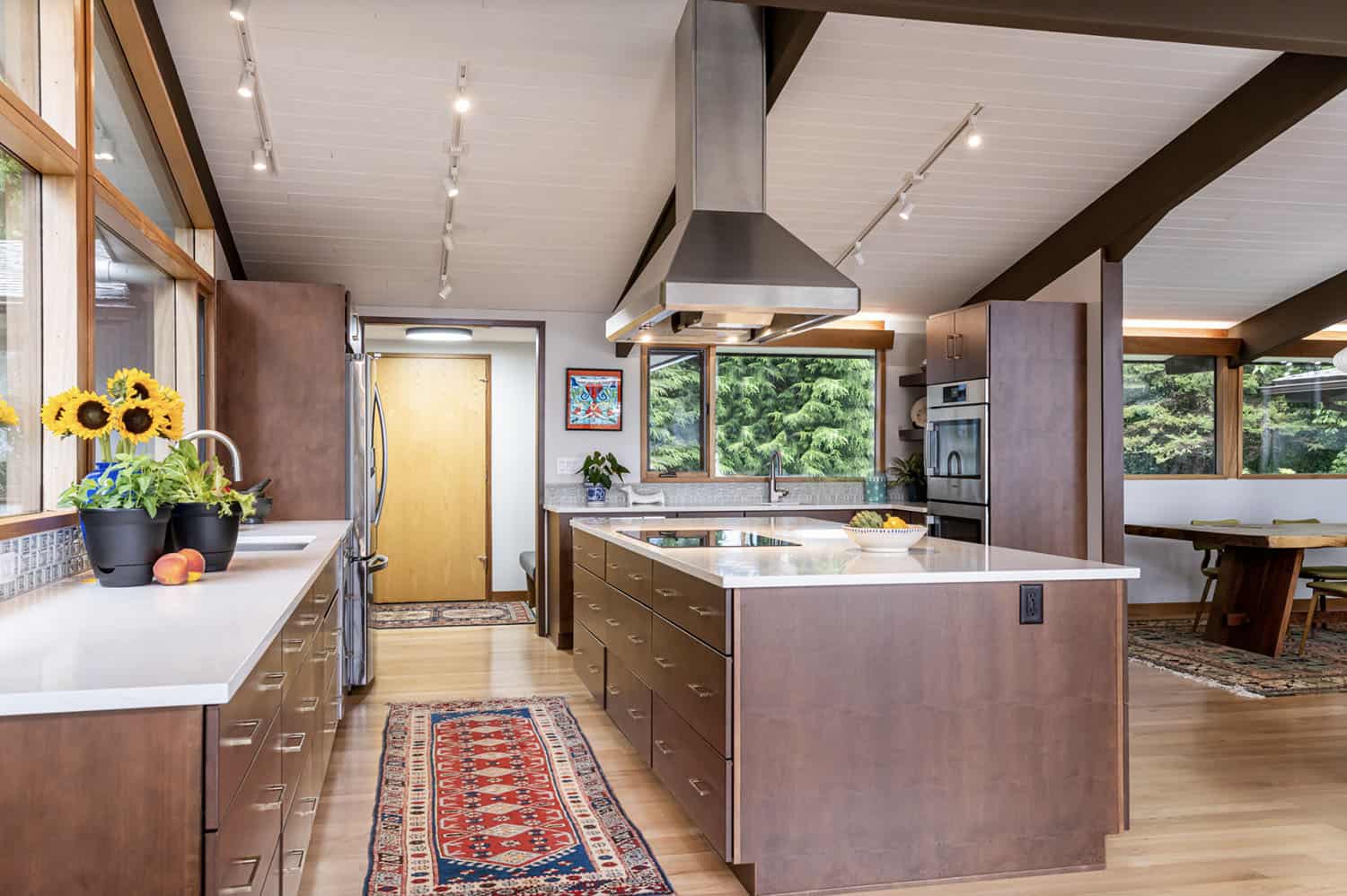
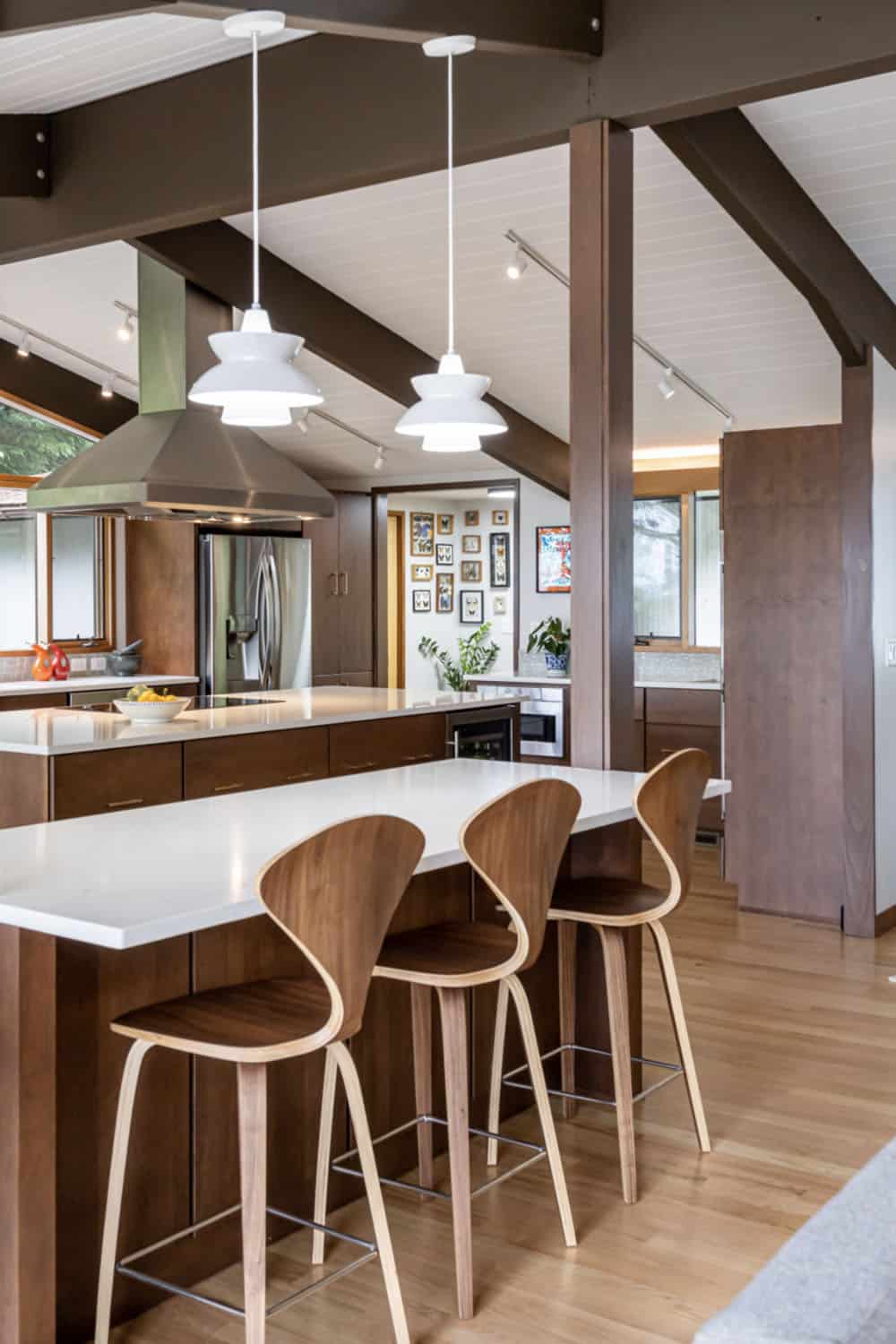
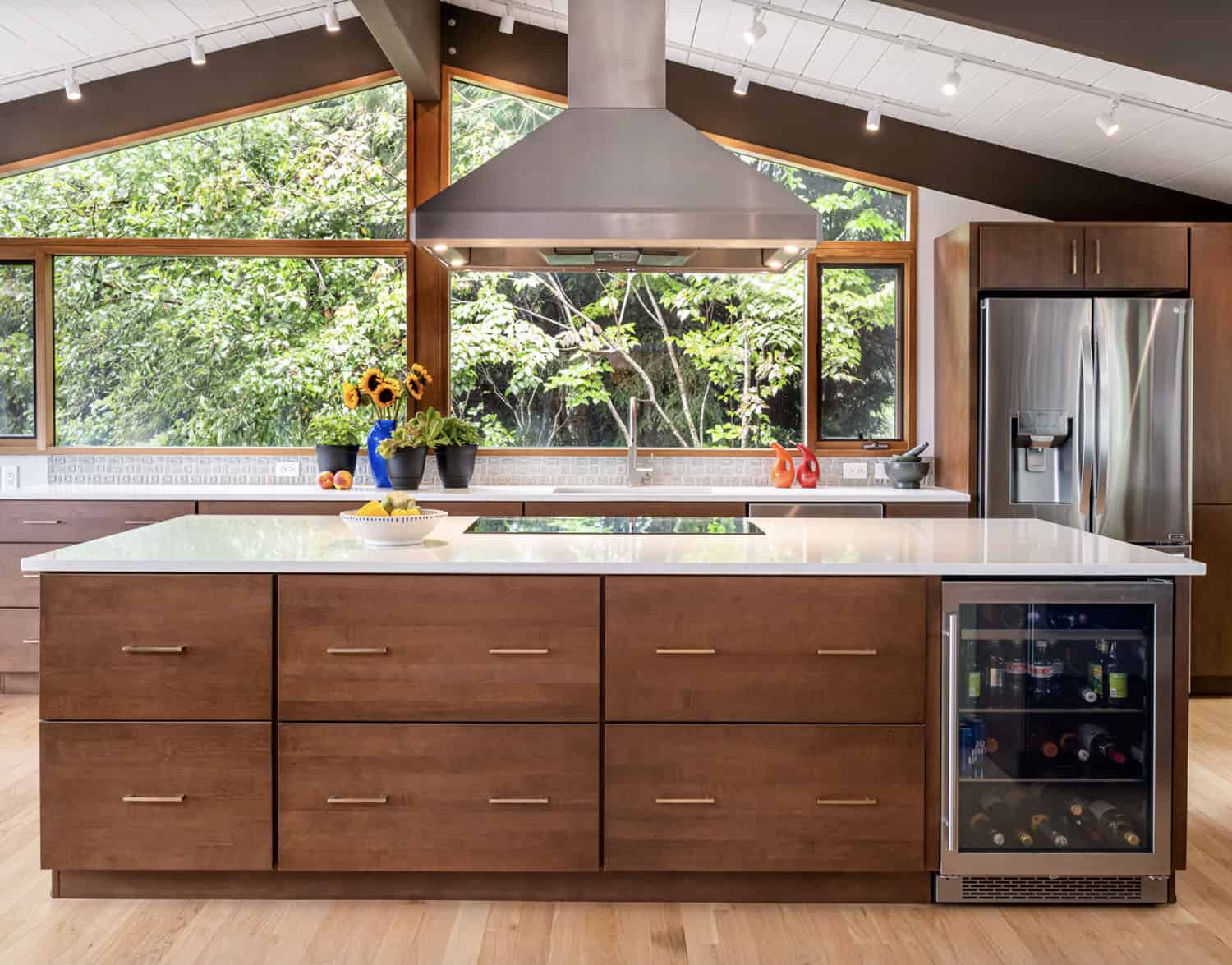
Above: These beautiful kitchen cabinets are the Starmark cabinets, purchased through Jennings Building Supply. They have a Tempo Door style and an alder Cappuccino Finish.
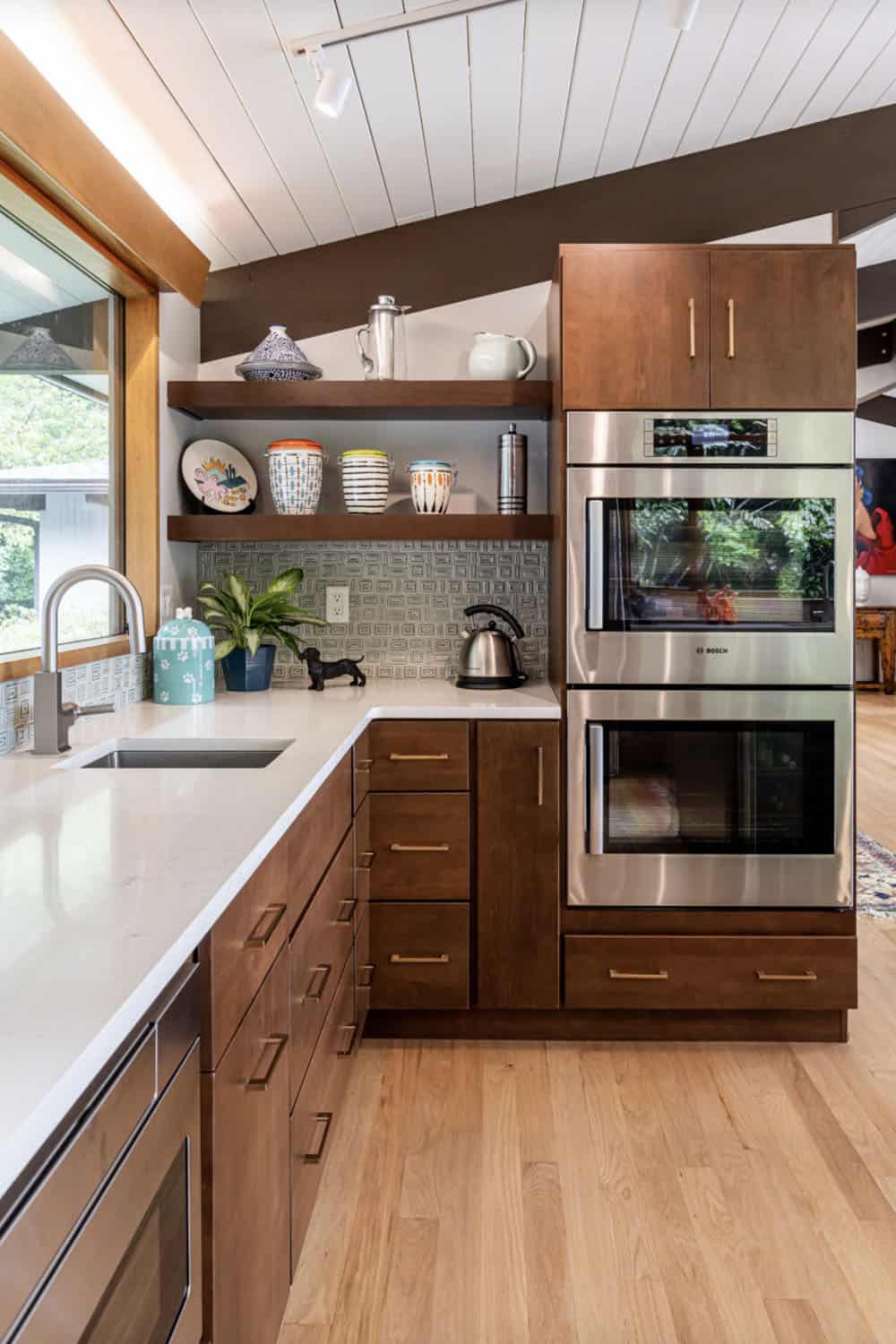
Above: The backsplash tile is by Walker Zanger — in retro “Galactica,” from Crossville Studios. The countertops are from Cambria.
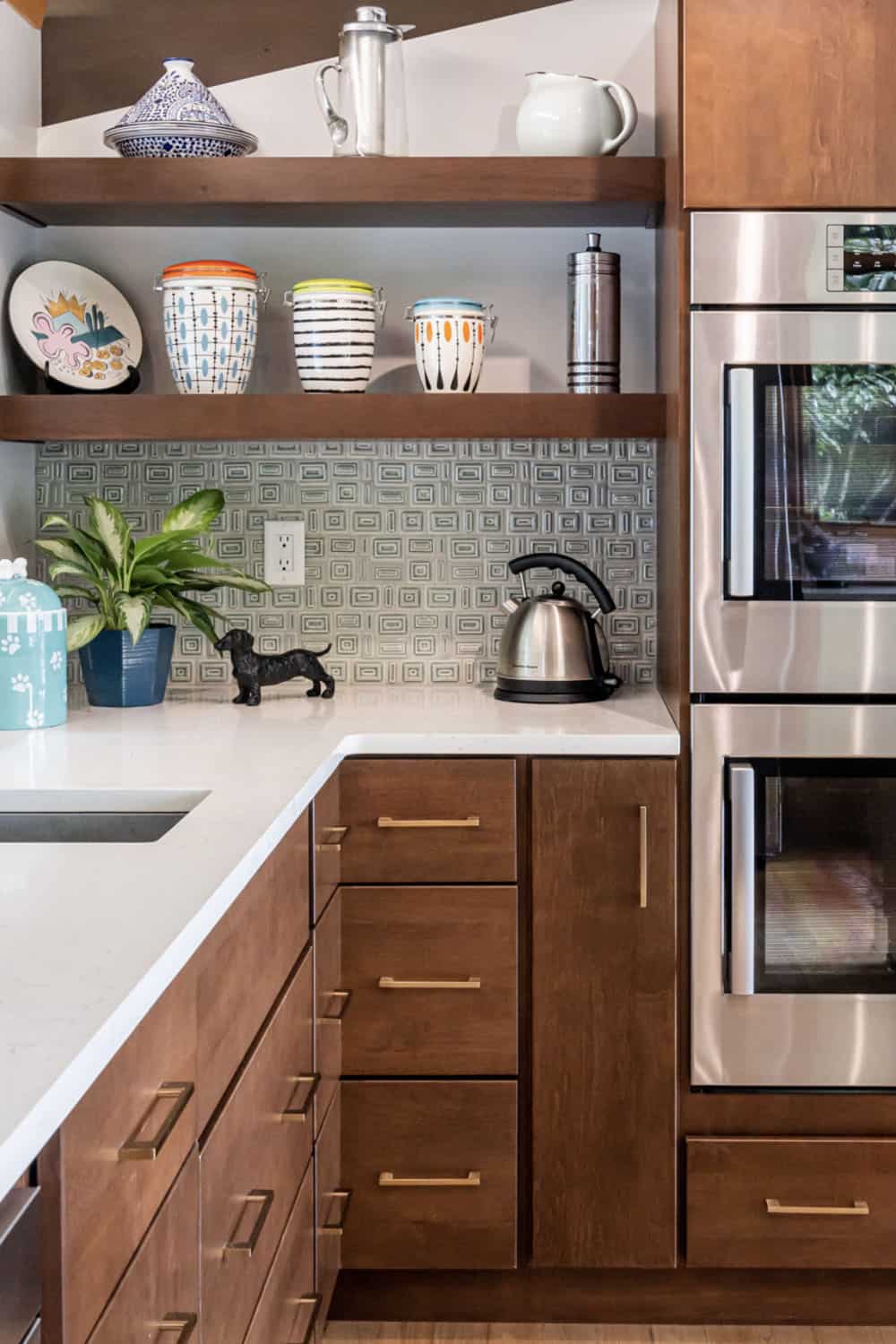
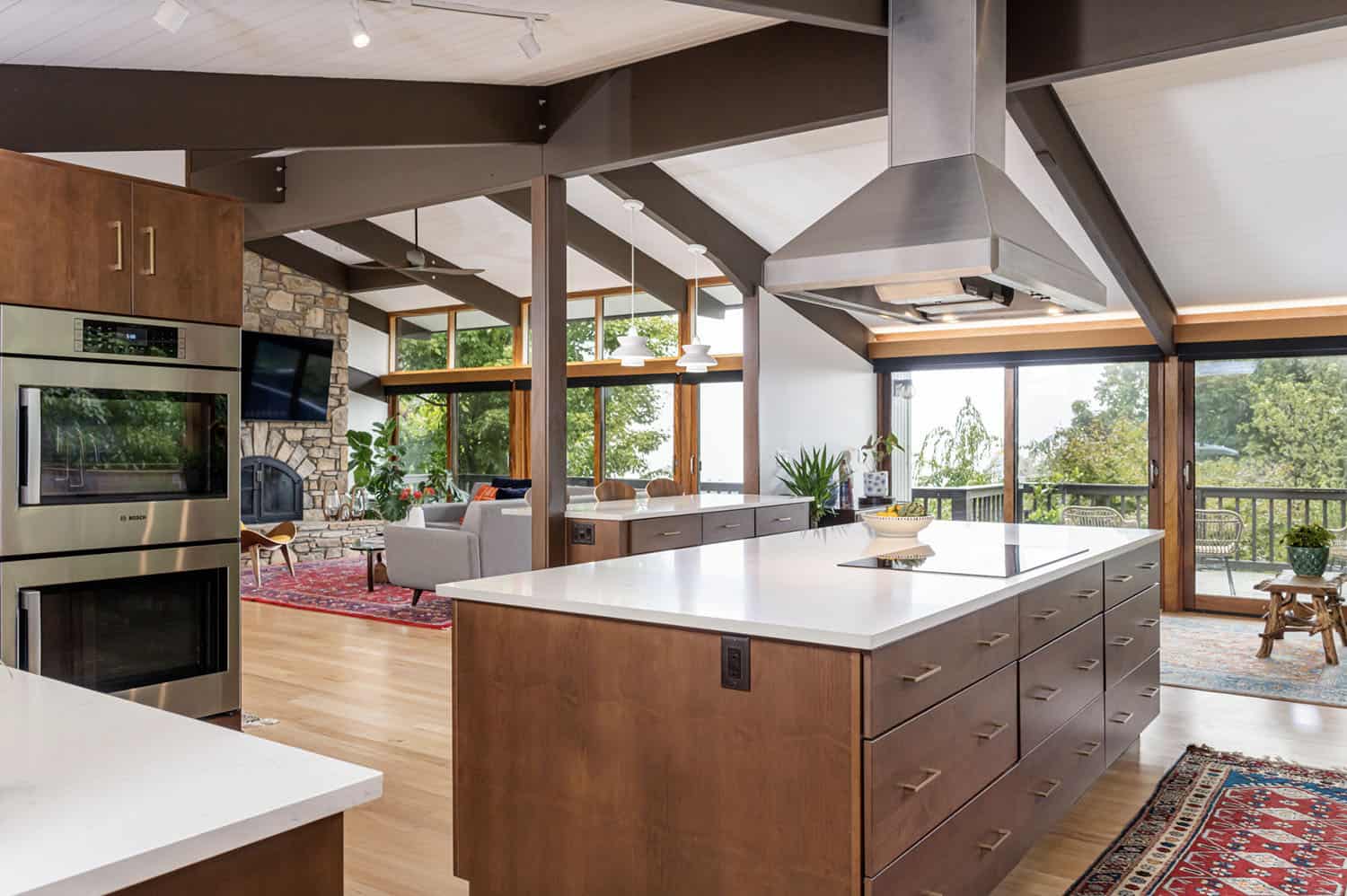
Above: The renovation preserved and enhanced this midcentury deck house’s characteristic elements, such as the fieldstone fireplace and red-oak floors.
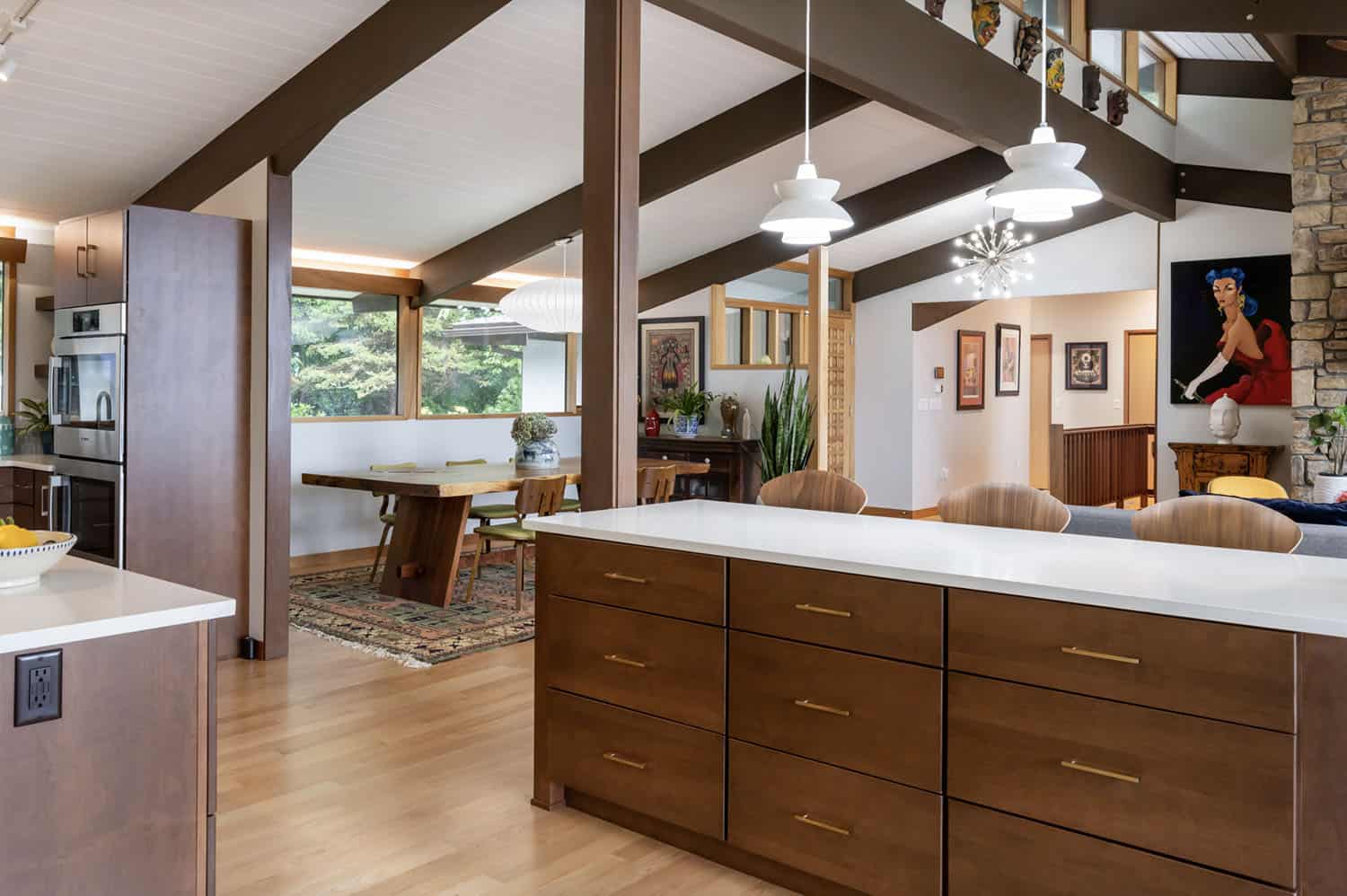
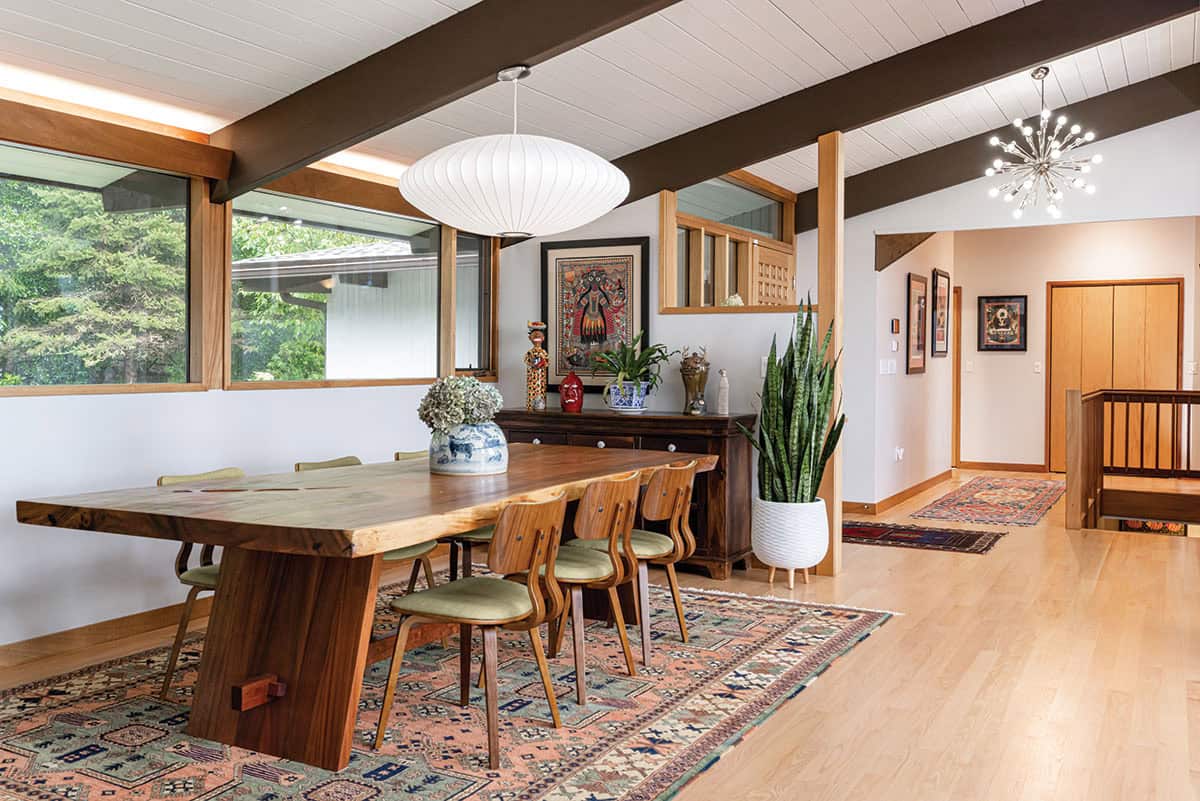
Above: In the dining room, the dining table is made of Monkey Pod wood, sourced from Sunnyside Trading Company. A hand-loomed Persian rug from Iran grounds this space.
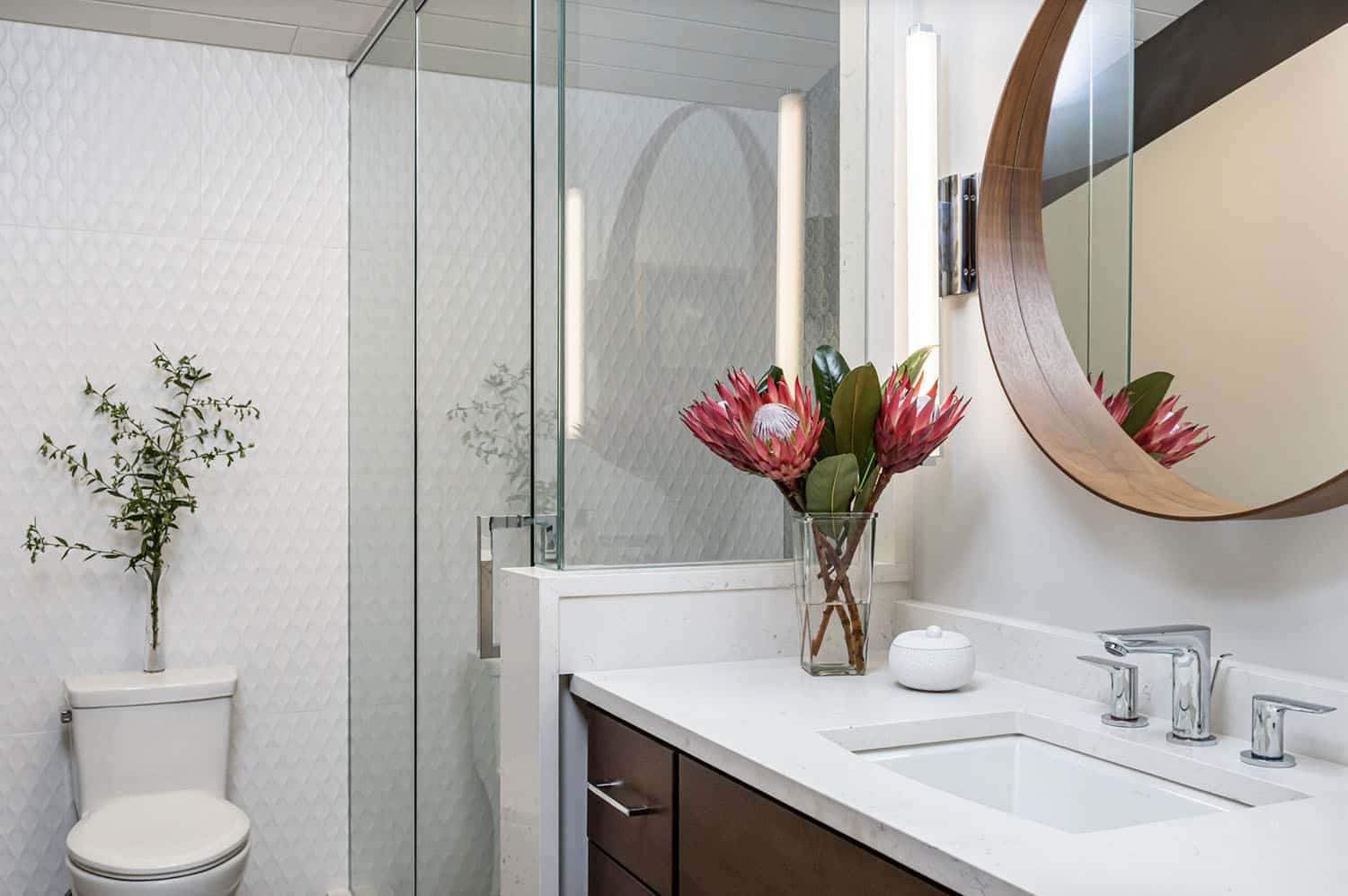
Above: Main level guest bath. The 12 x 24 paneled tile along the back wall adds a great textural element.
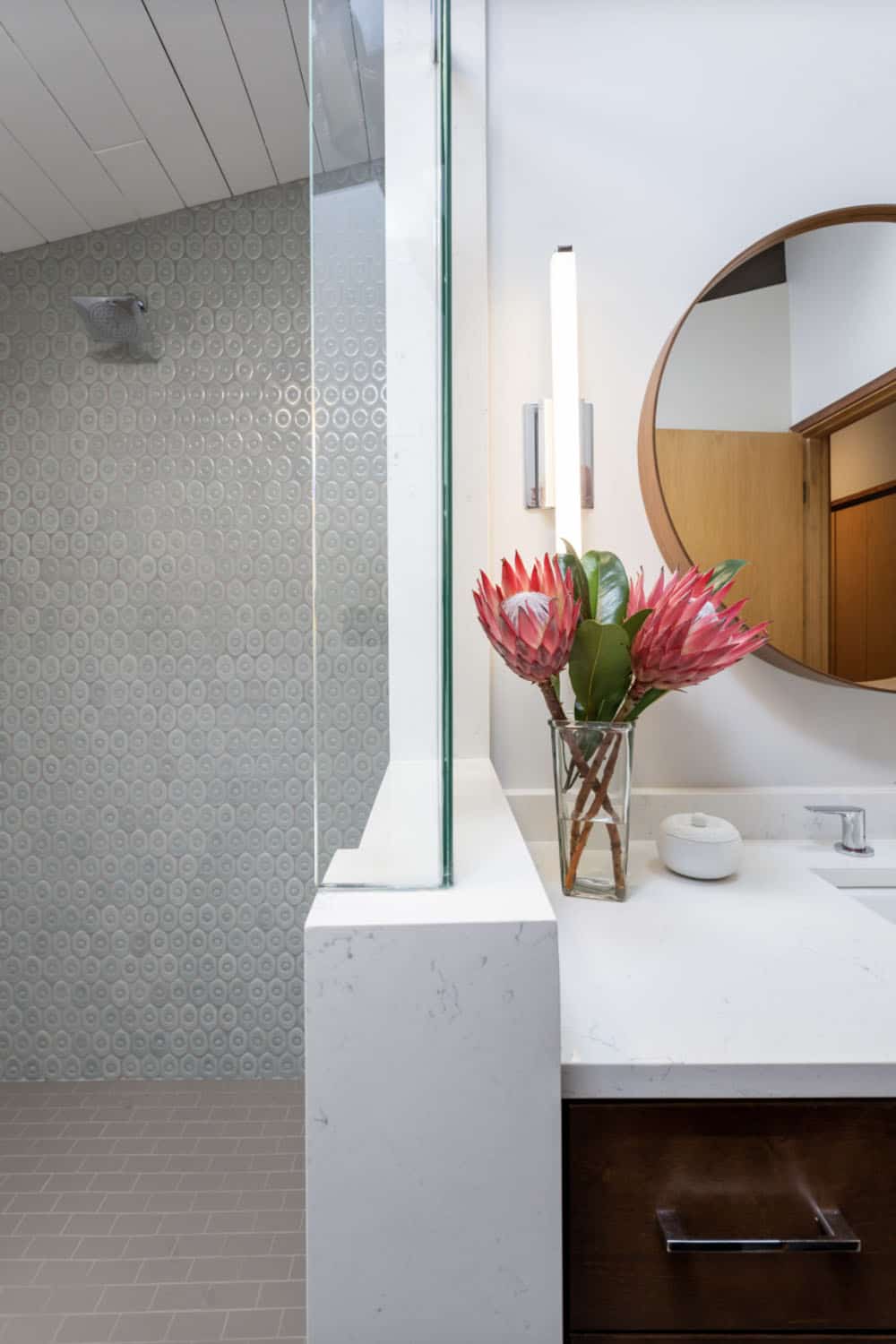
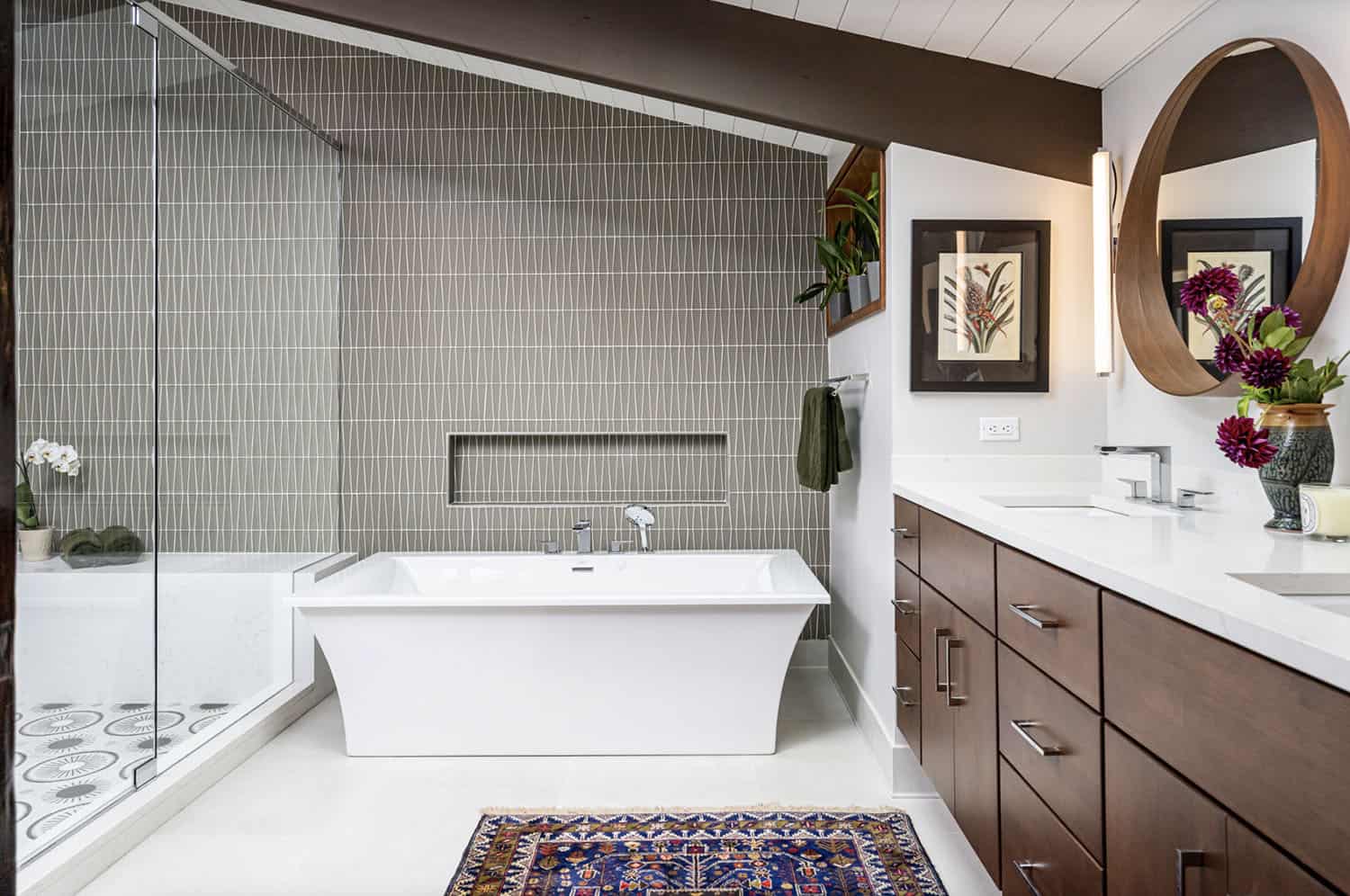
Above: Main Bath with floating vanity streamlines the mid-century modern design. The mirrors above the vanity are from Ikea.
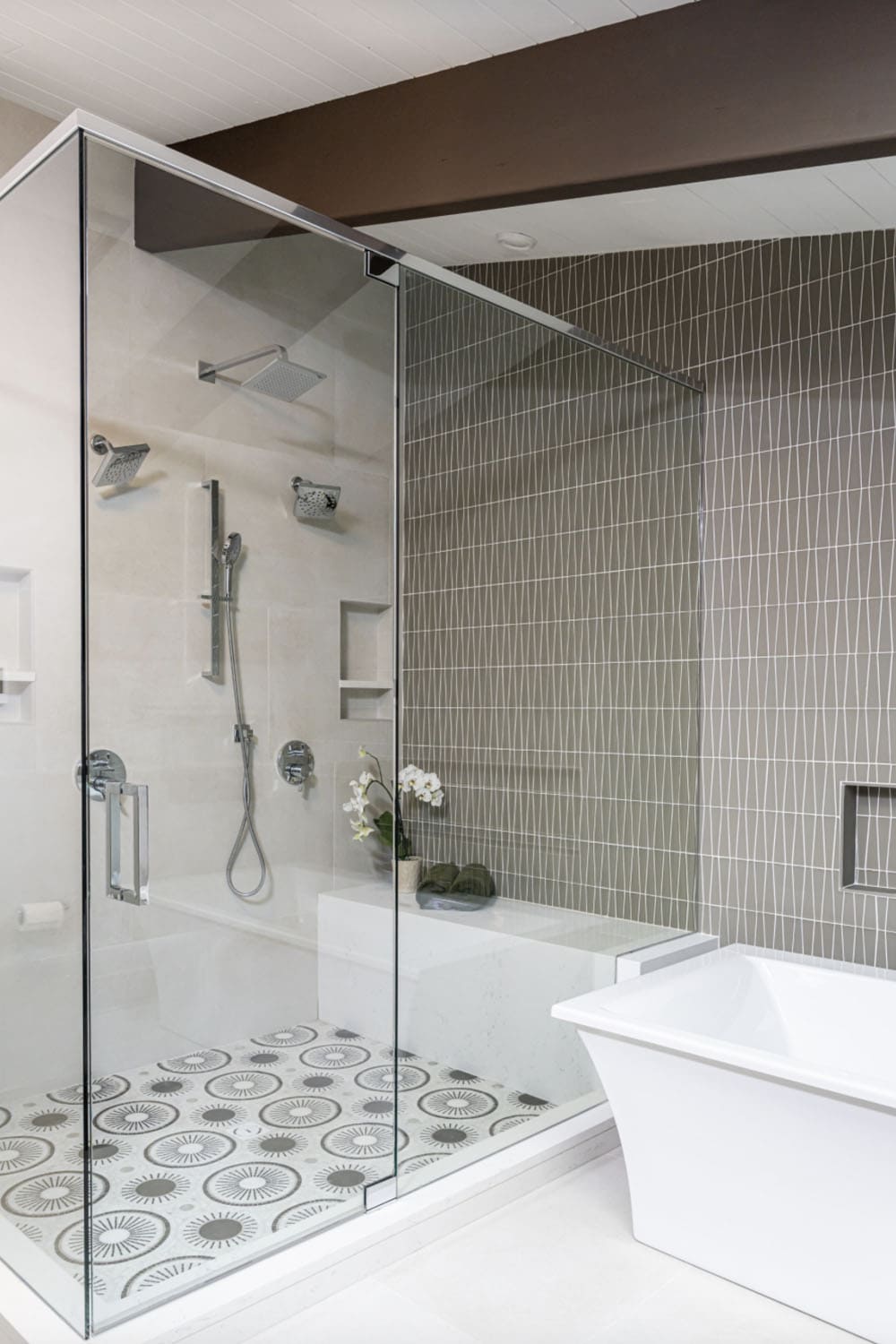
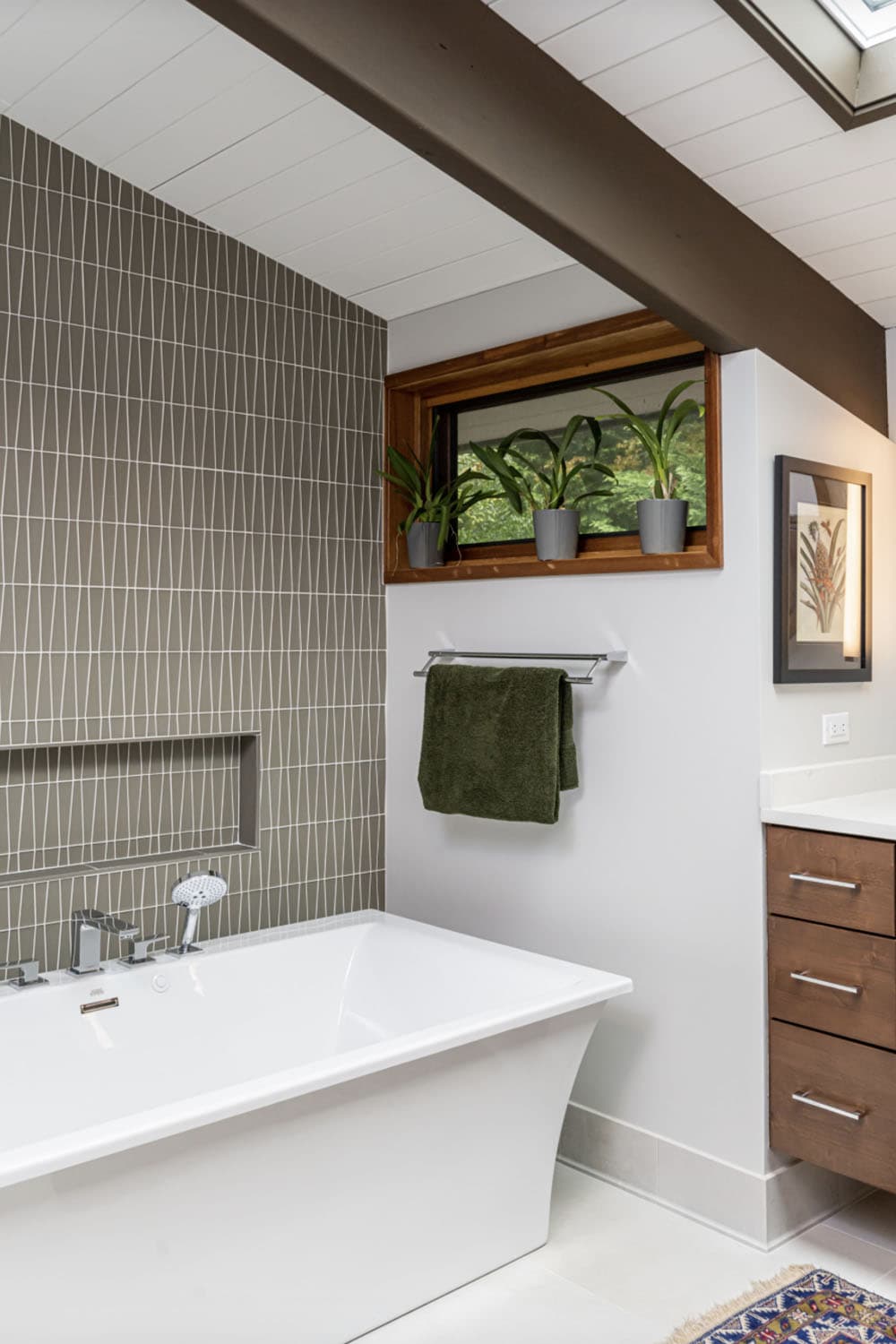
Above: The tile behind the tub is from Crossville – Waveline color cement – glass mosaic.
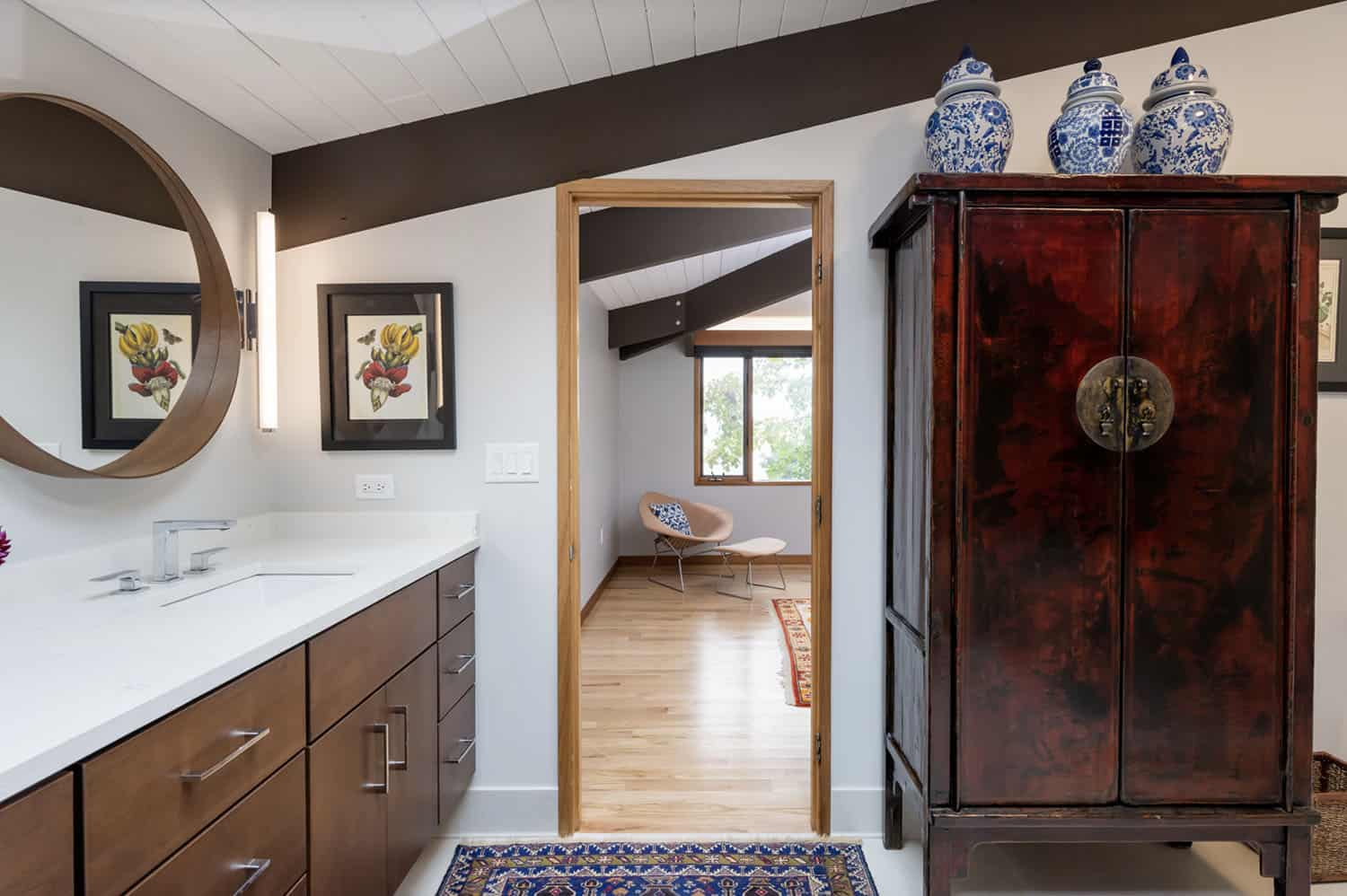
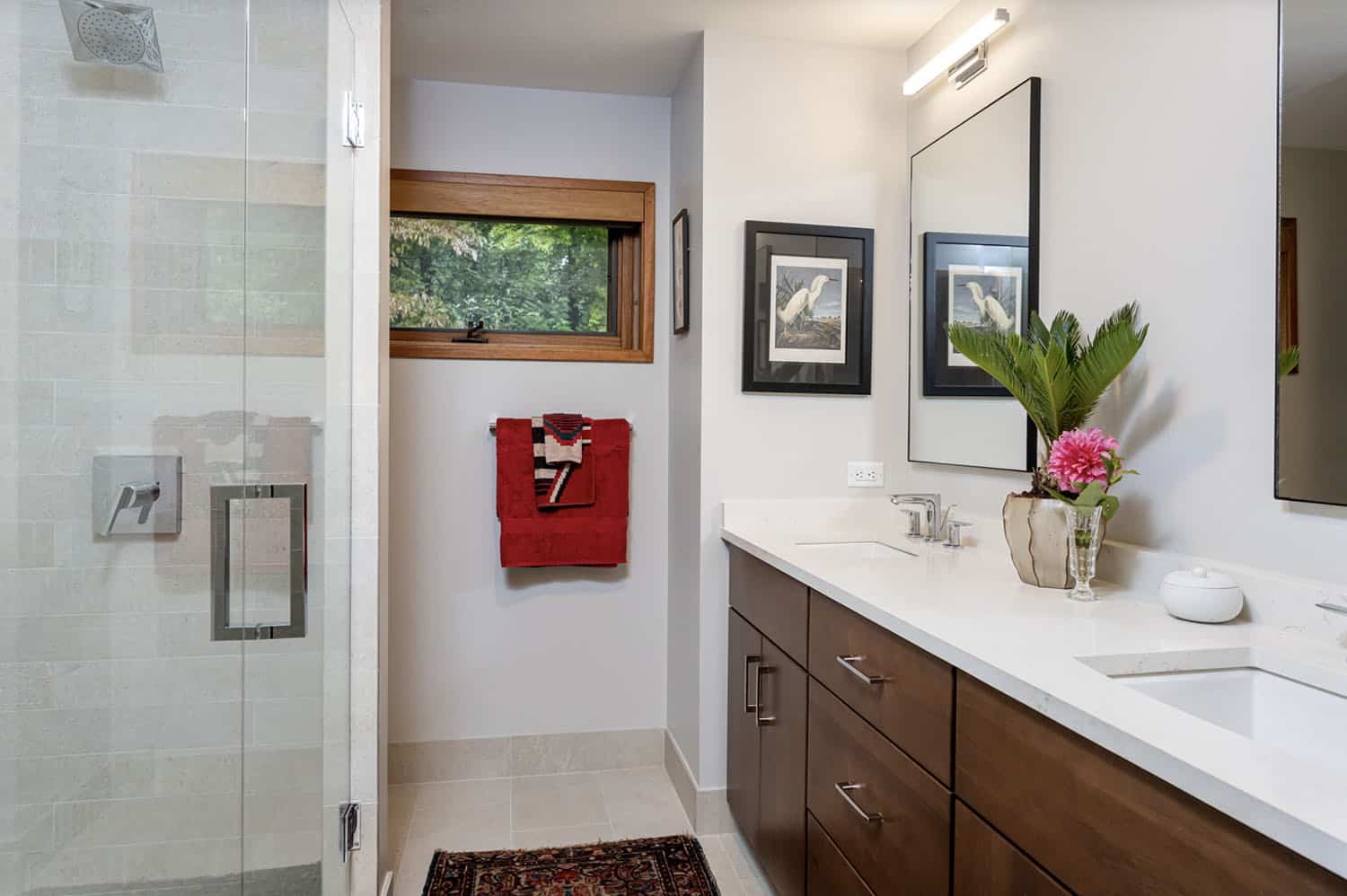
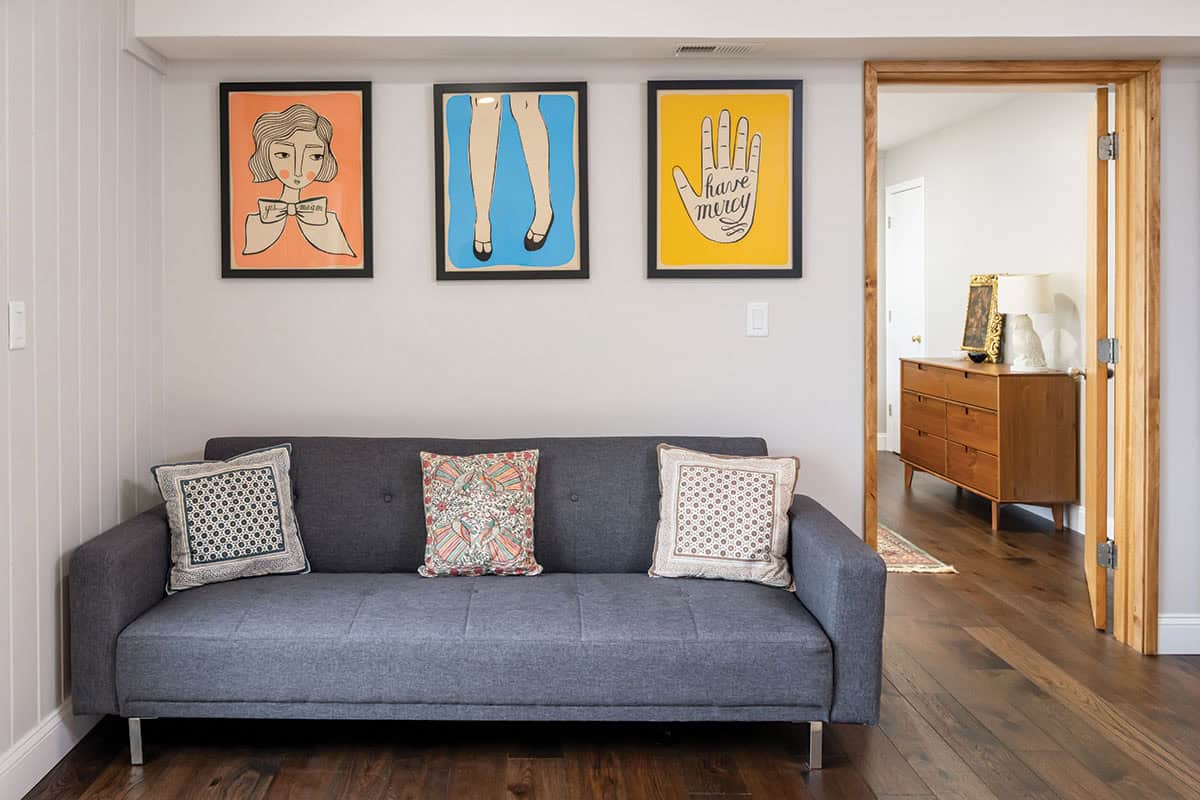
Above: This lower-level sitting nook is accented by a sleek gray couch and complemented by a trio of silkscreens the homeowners had purchased in Asheville.
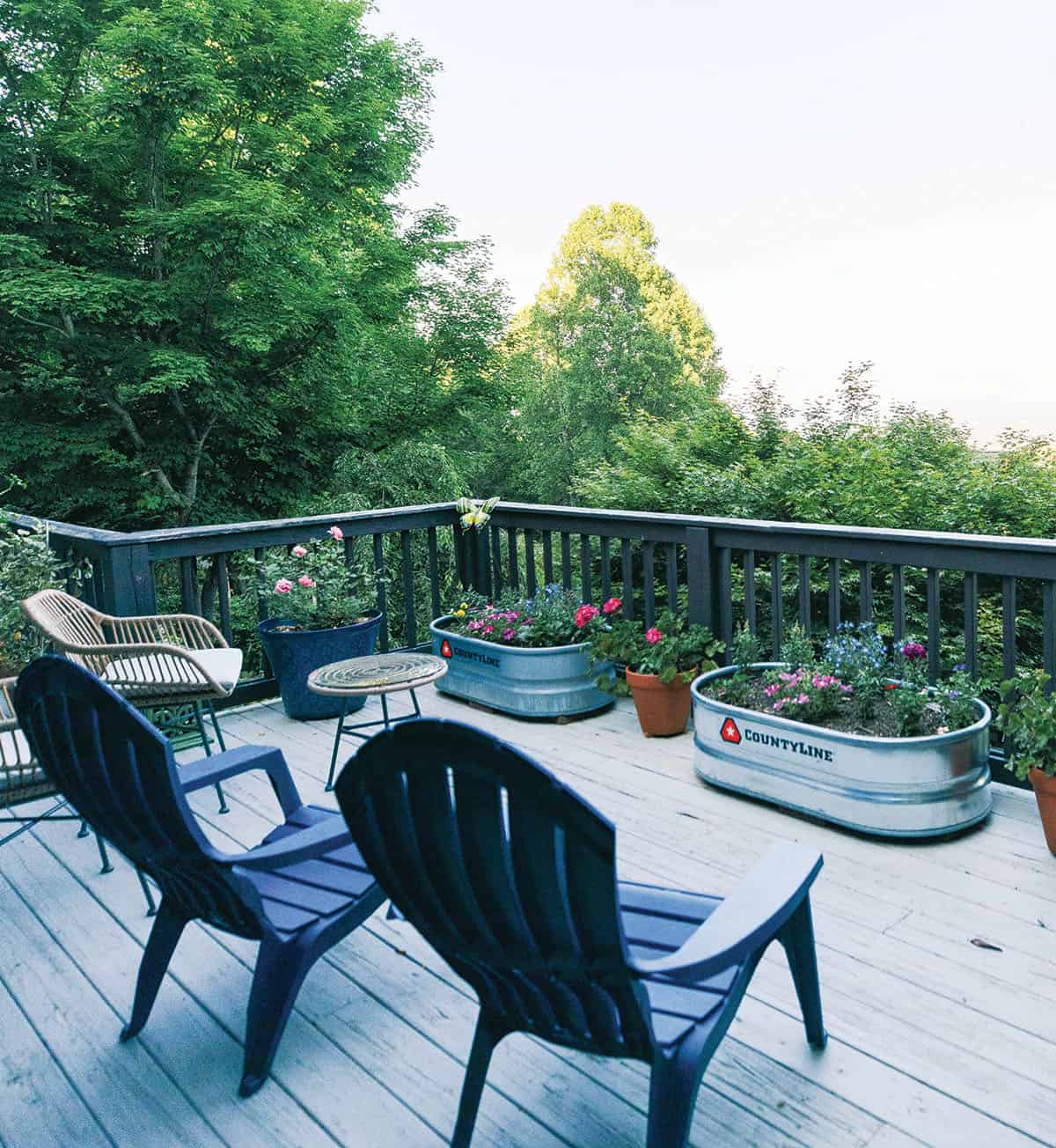

Photo by Rachel Pressley
Above: Homeowners Kirk and Ash and their dogs enjoy the beauty of their surroundings on the garden steps of their renovated midcentury-modern deck house in North Carolina. The owners are avid chefs and gardeners.
PHOTOGRAPHER Ryan Theede

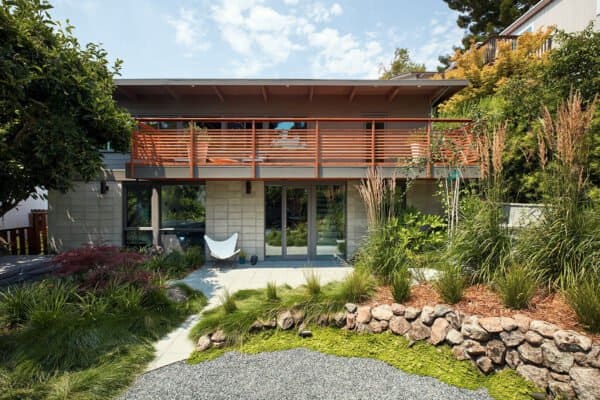


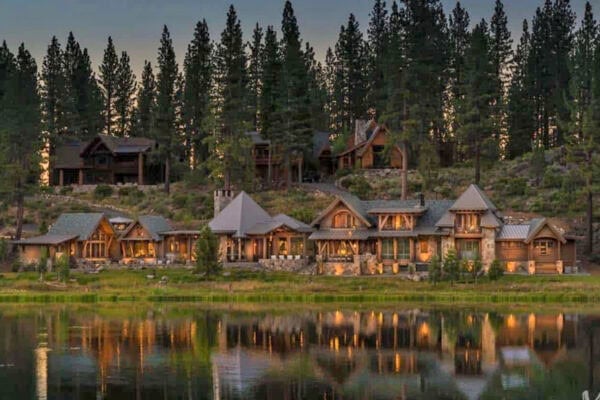
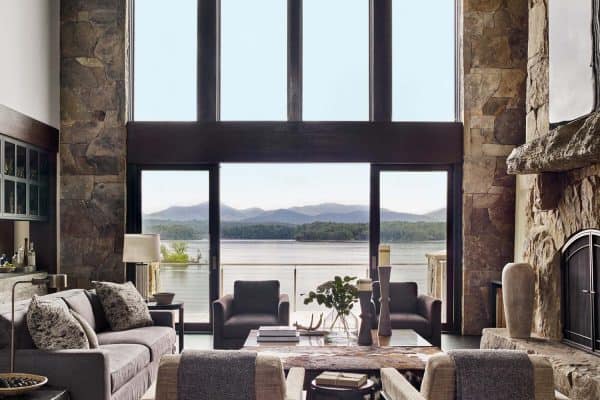

2 comments