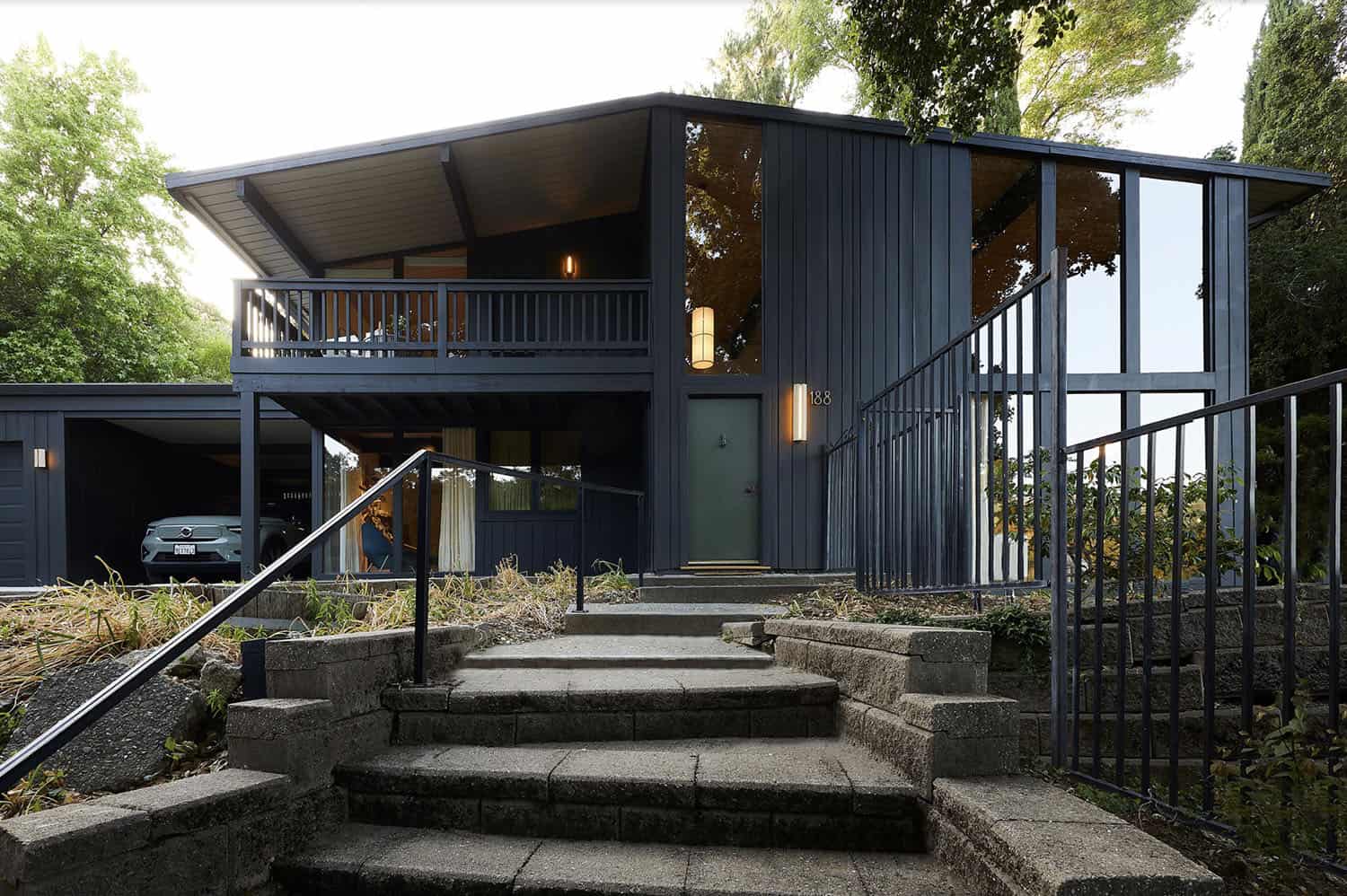
Story Build Design, together with Cathie Hong Interiors, has renovated this 1960s midcentury house located in the foothills of Los Gatos in the San Francisco Bay Area of Northern California. This is the personal family home of the interior designer and was in desperate need of some functional and cosmetic updates. Spread out over two levels, this 2,400-square-foot home has a moody atmosphere, surrounded by towering trees.
The design team collaborated to transform the great room into an open layout space, converted the downstairs half bathroom into a full bathroom, and updated finishes throughout with period-appropriate elements that reflected the owner’s Asian heritage. Stepping through the front door, one is immediately greeted by double-height ceilings, an open riser staircase, redwood-clad walls, and floor-to-ceiling glass windows.
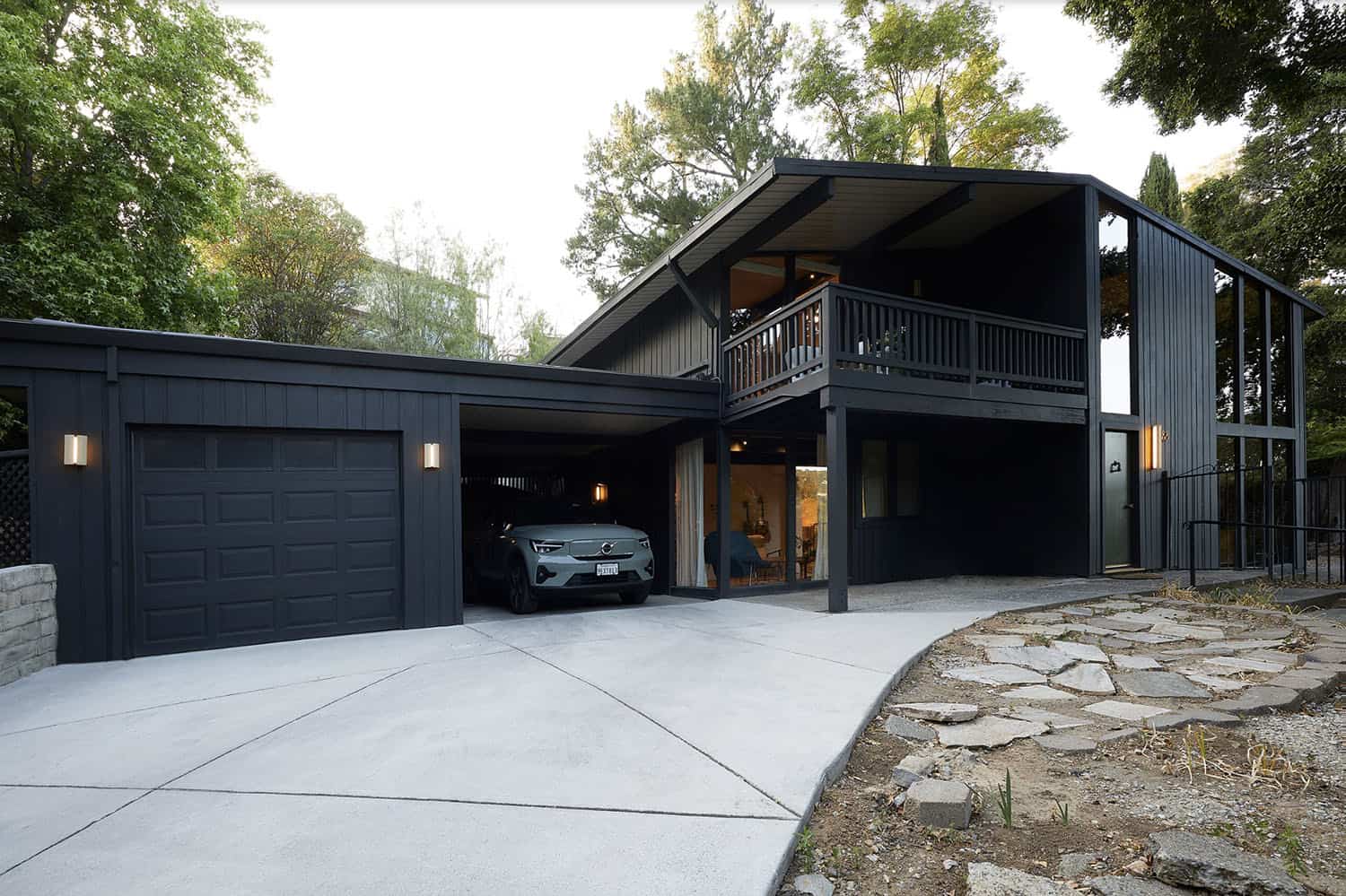
This midcentury house features a combination of details that the designer loves, including an abundance of wood, delicate hardware, handmade Japanese tiles, terrazzo slabs, custom millwork, playful wallpaper, Korean artwork, and curated furnishings.
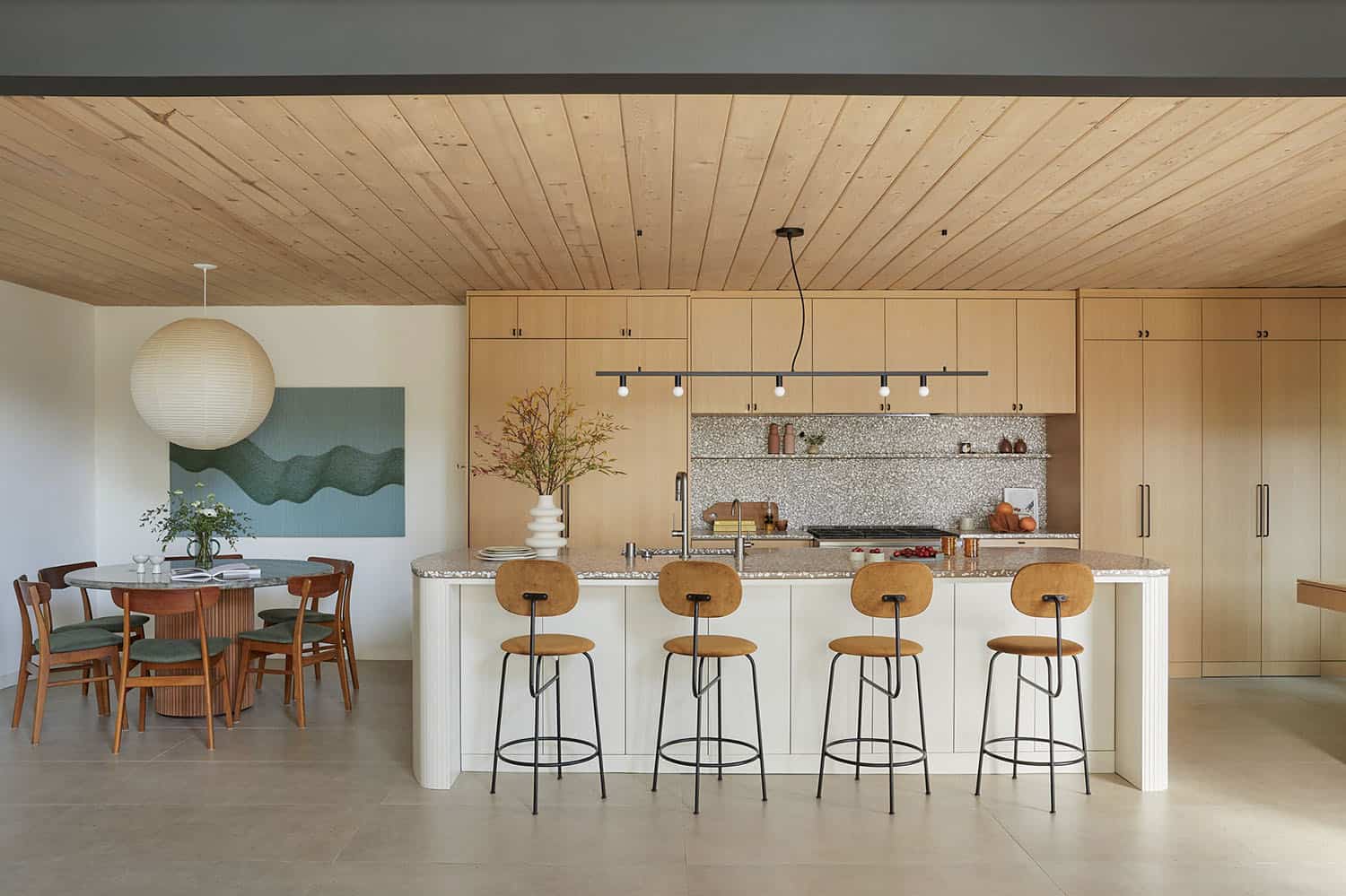
To bring natural light into the kitchen and dining area, the project team removed the wall between the kitchen and living room, installing a steel beam that spans the entire width of the kitchen and dining area to achieve complete openness between the two spaces.
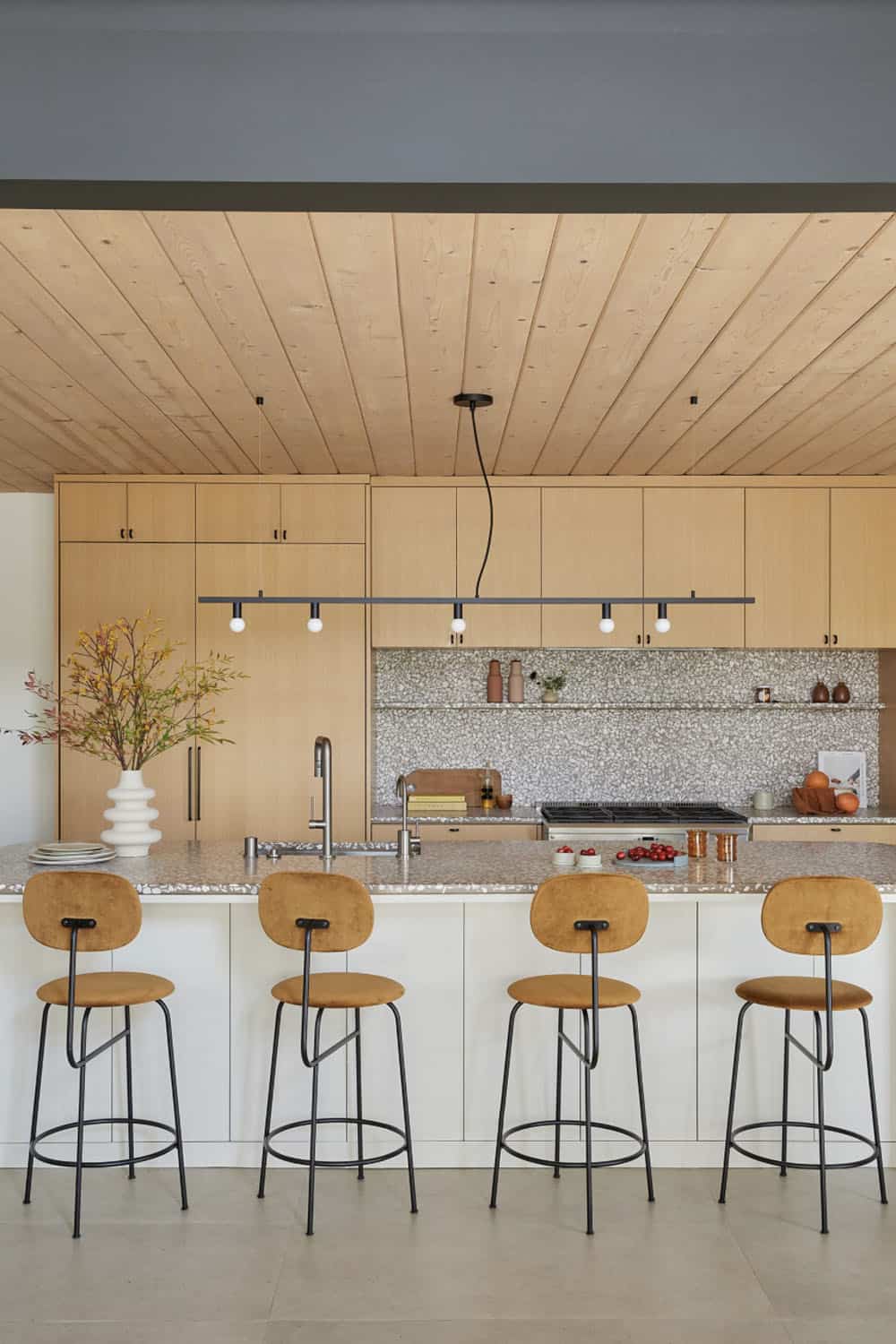
What We Love: This midcentury house in the San Francisco Bay Area offers a family beautifully updated living spaces that preserve the midcentury character and charm. Thoughtful renovations respect the home’s original architectural integrity while introducing modern comforts. Expansive windows, warm wood accents, and clean lines create a timeless aesthetic that feels both fresh and nostalgic. We especially love the living room with its open and airy, treehouse vibe, where floor-to-ceiling glass connects the indoors with the surrounding canopy.
Tell Us: What are your overall thoughts on this midcentury renovation project? Let us know in the Comments below!
Note: Be sure to check out a couple of other fascinating home tours that we have showcased here on One Kindesign in the state of California: This beautiful Los Gatos house mixes comfort with sophisticated styling and Craftsman house in Silicon Valley boasts inspiring design ideas.
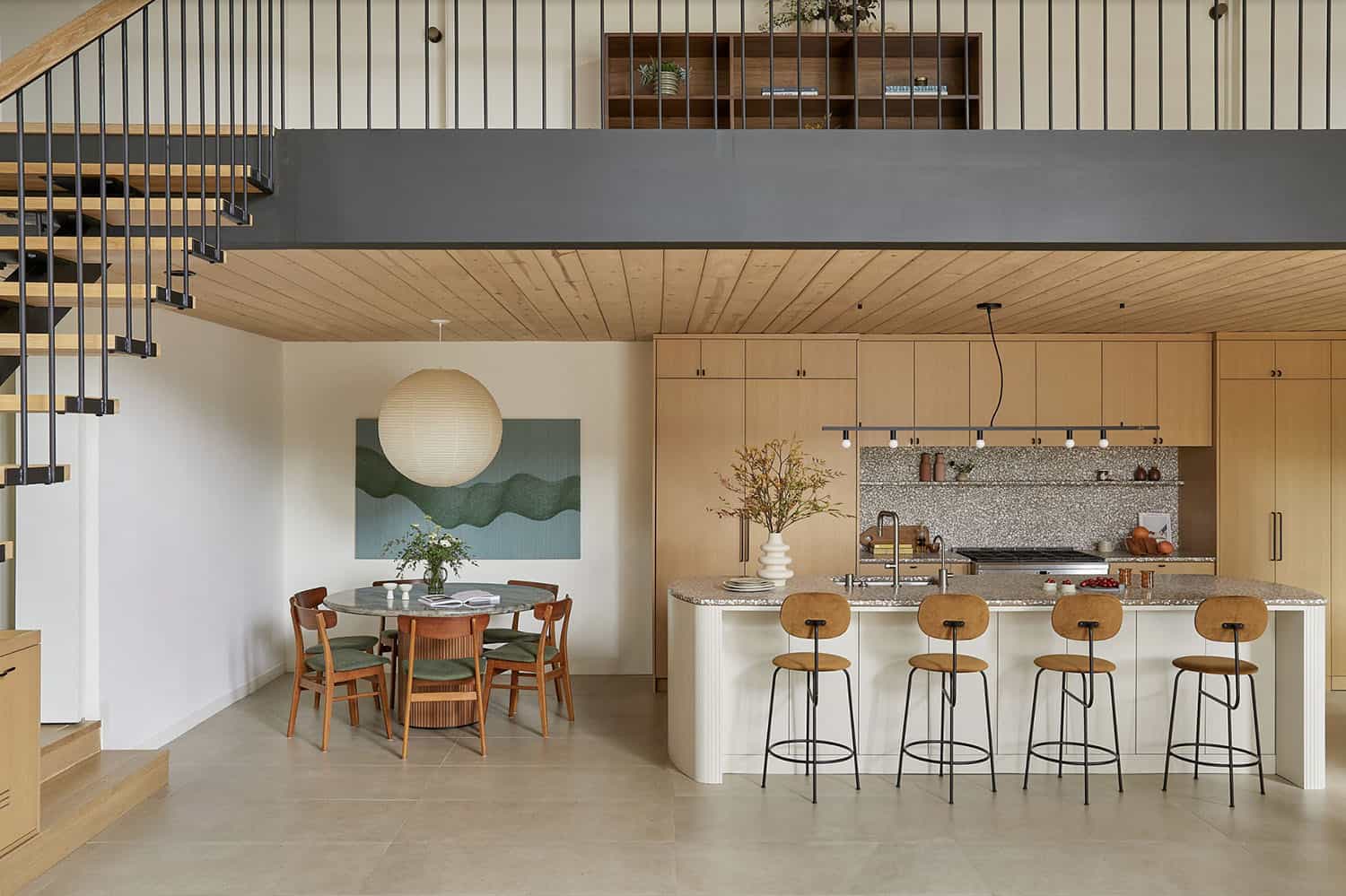
Kitchen design by Cathie Hong Interiors showcases a love for natural materials and modern details, featuring a warm material palette. In addition to the kitchen remodel, the project includes a remodel of the main bedroom and the kids’ bedrooms to bring more natural light into each room, as well as all the bathrooms.
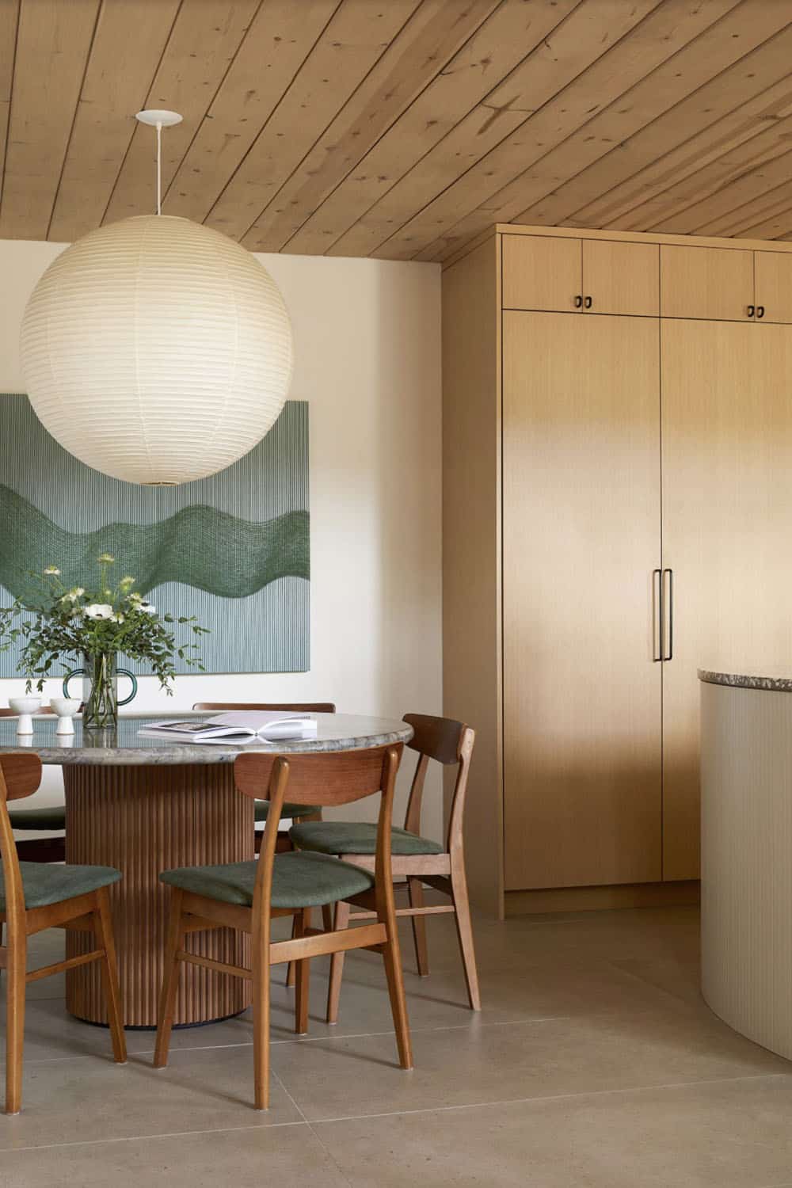
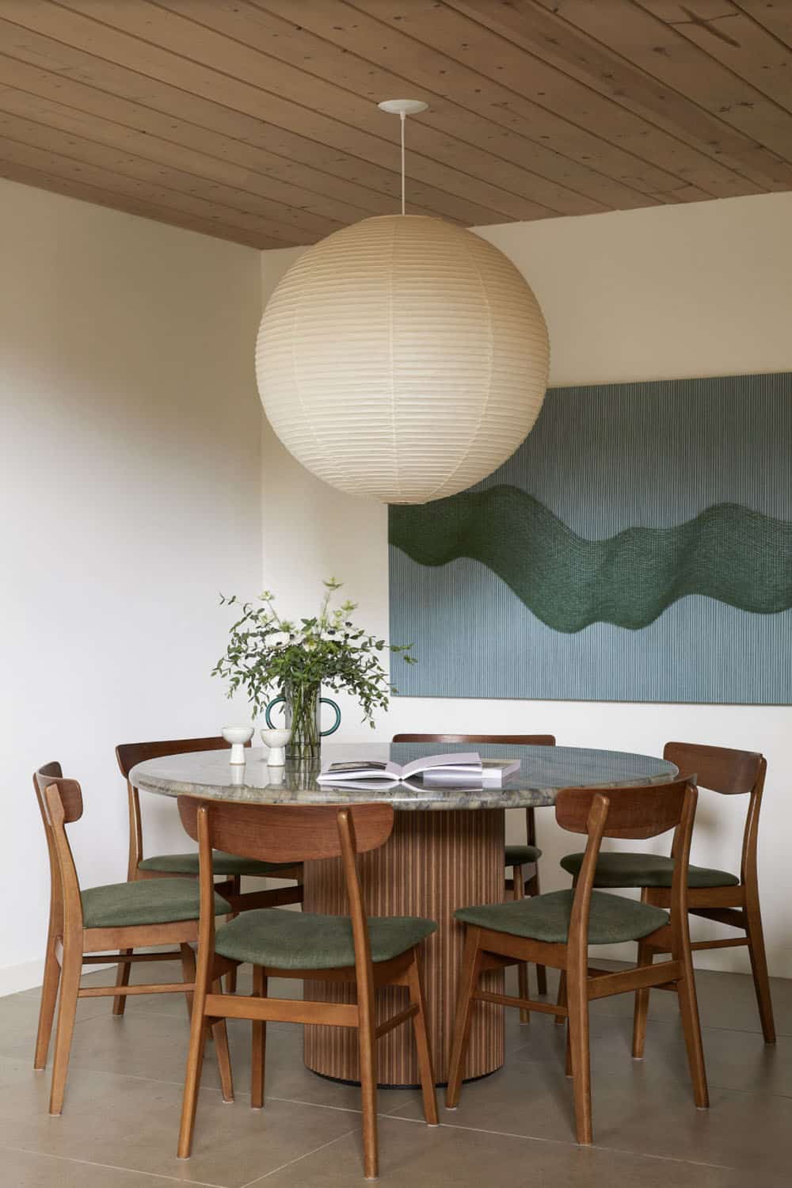
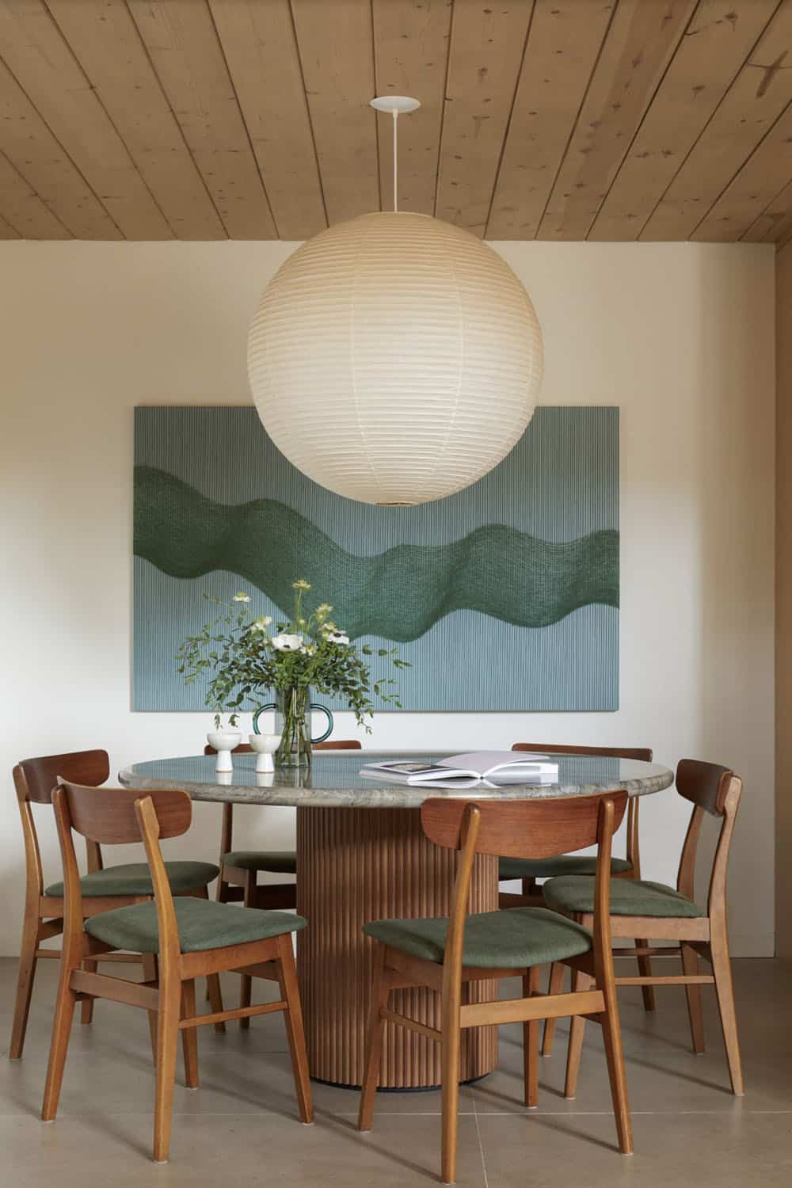
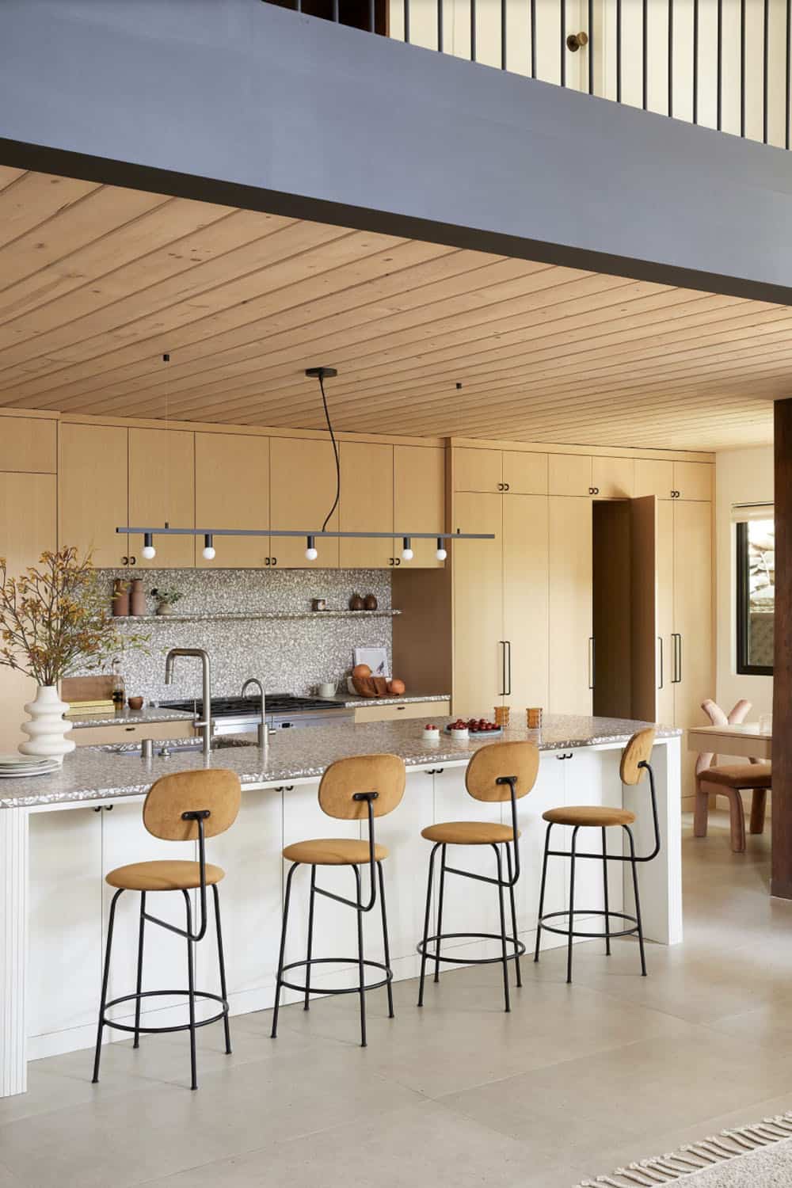
Above: This Japandi-style kitchen features custom white oak cabinets, terrazzo countertops, and a floating shelf sourced from the Concrete Collaborative, along with panel-ready appliances for a seamless look.
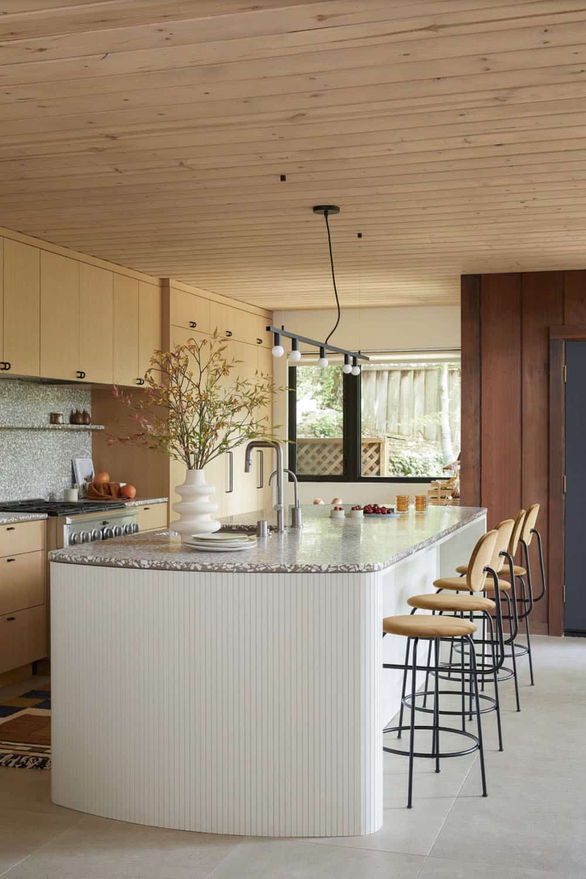
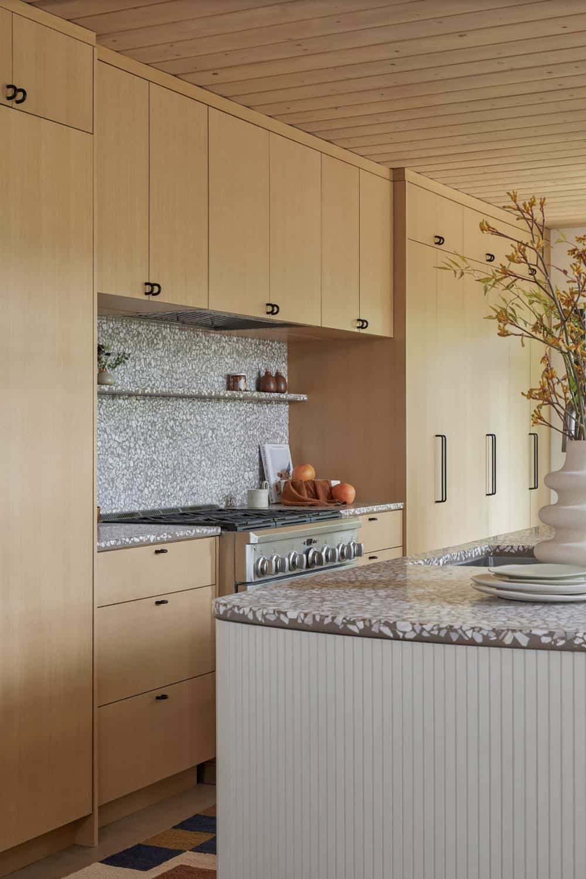
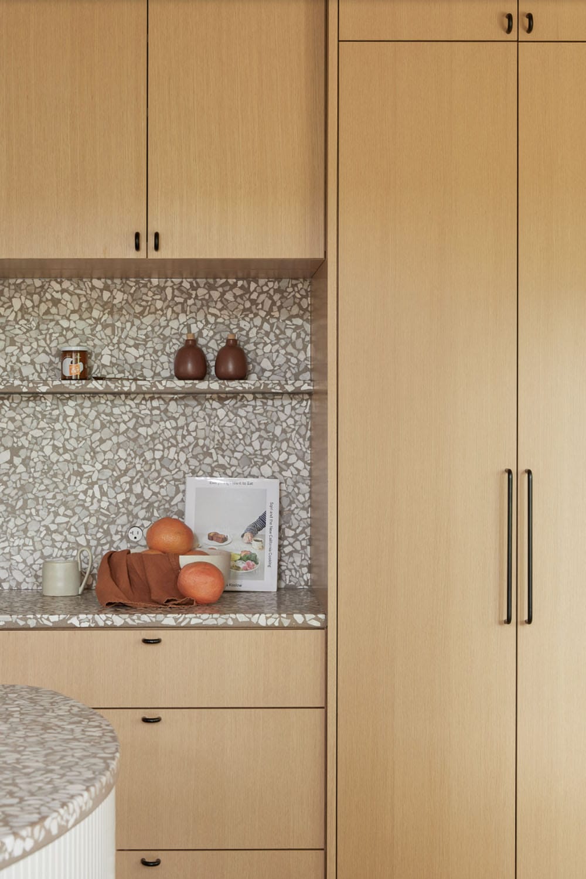
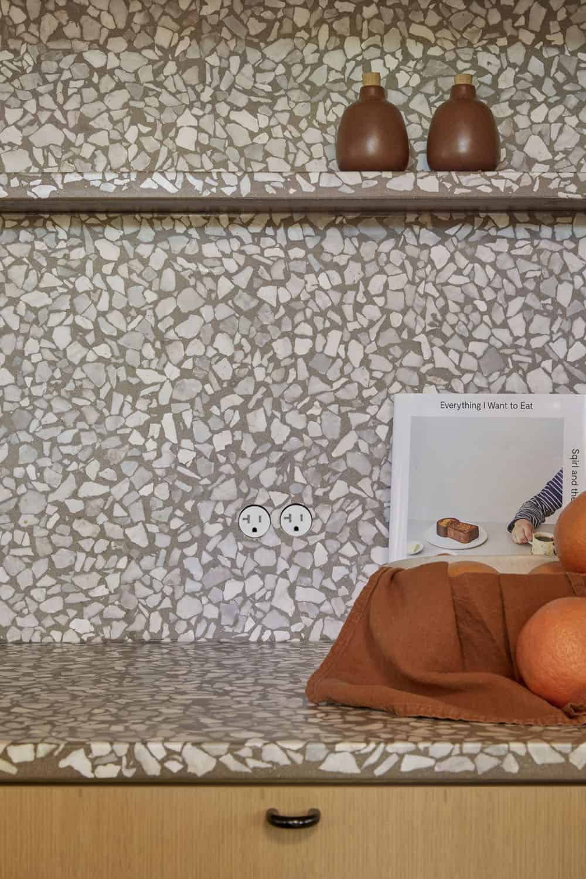
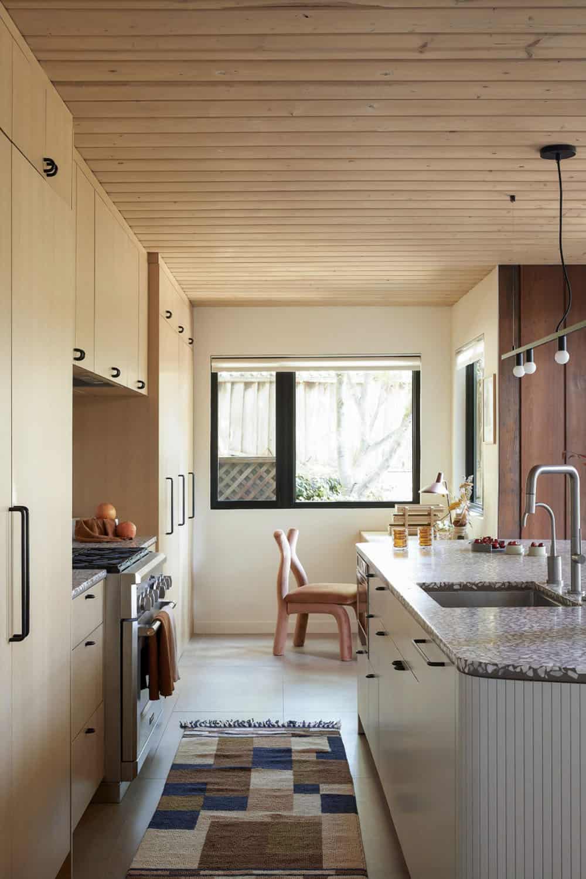
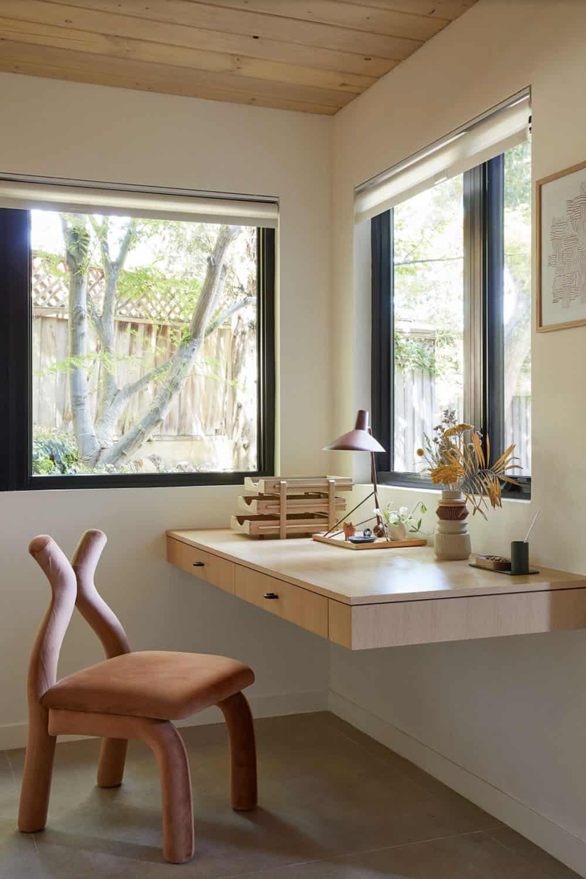
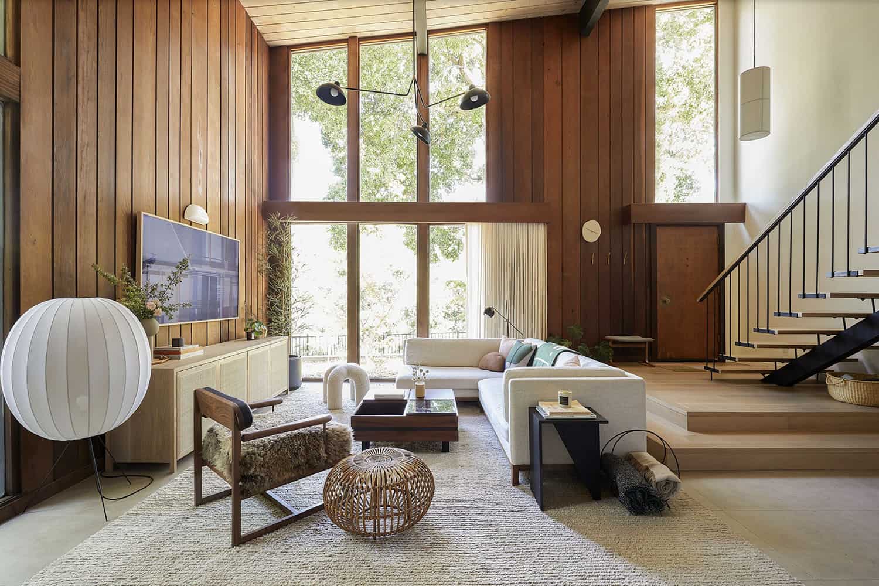
Above: Tall windows in the living room maximize views of the front yard and lush foliage. Furnishings include a vintage coffee table sourced from MidcenturyLA, a lounge chair from Long Confidence, an ottoman found on eBay, and a custom sideboard from LA-based Faithful Roots. Grounding this space is an area rug from Armadillo.
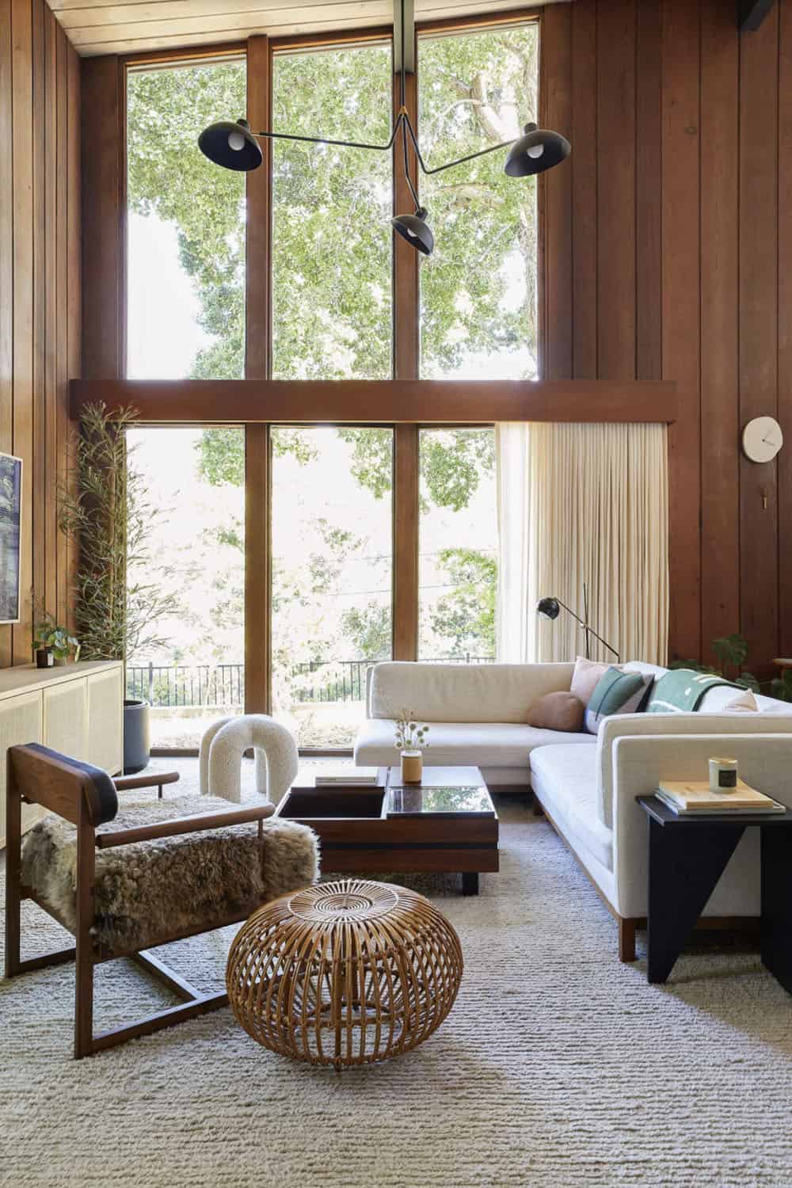
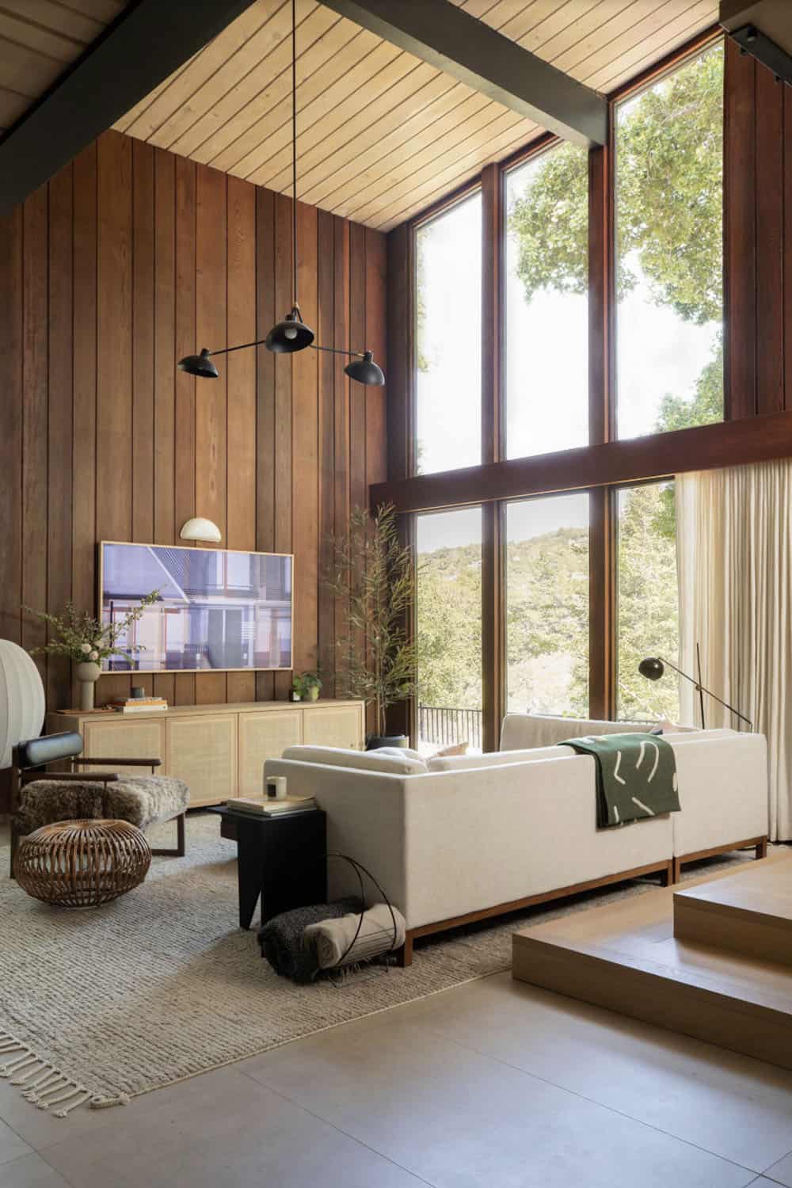
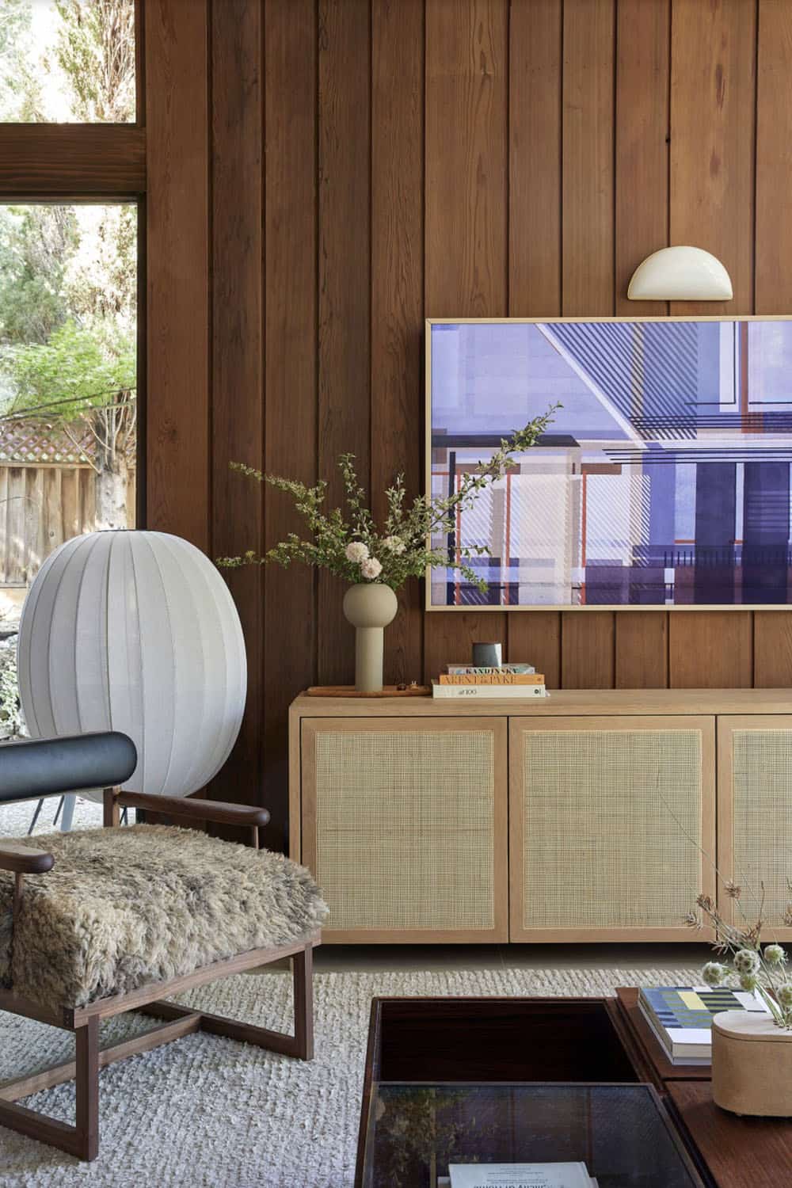
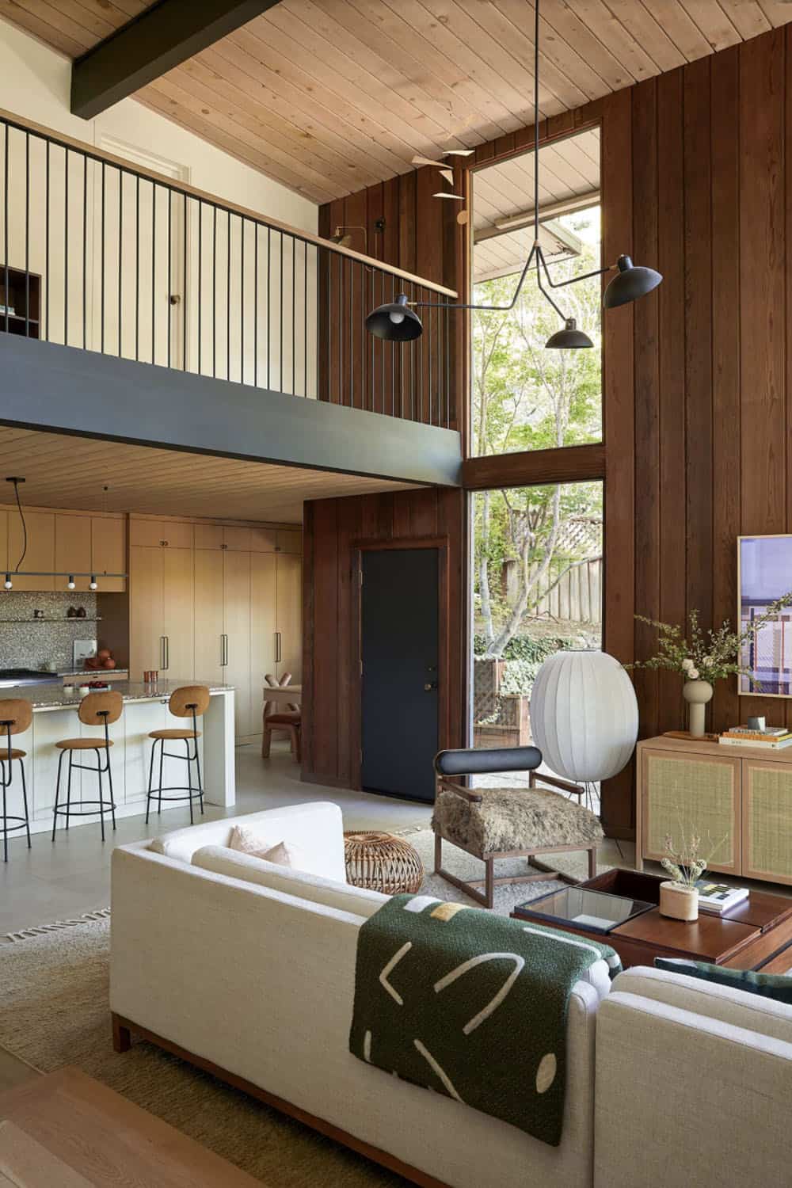

Above: The steel structure of the staircase was preserved and upgraded with new white oak treads.
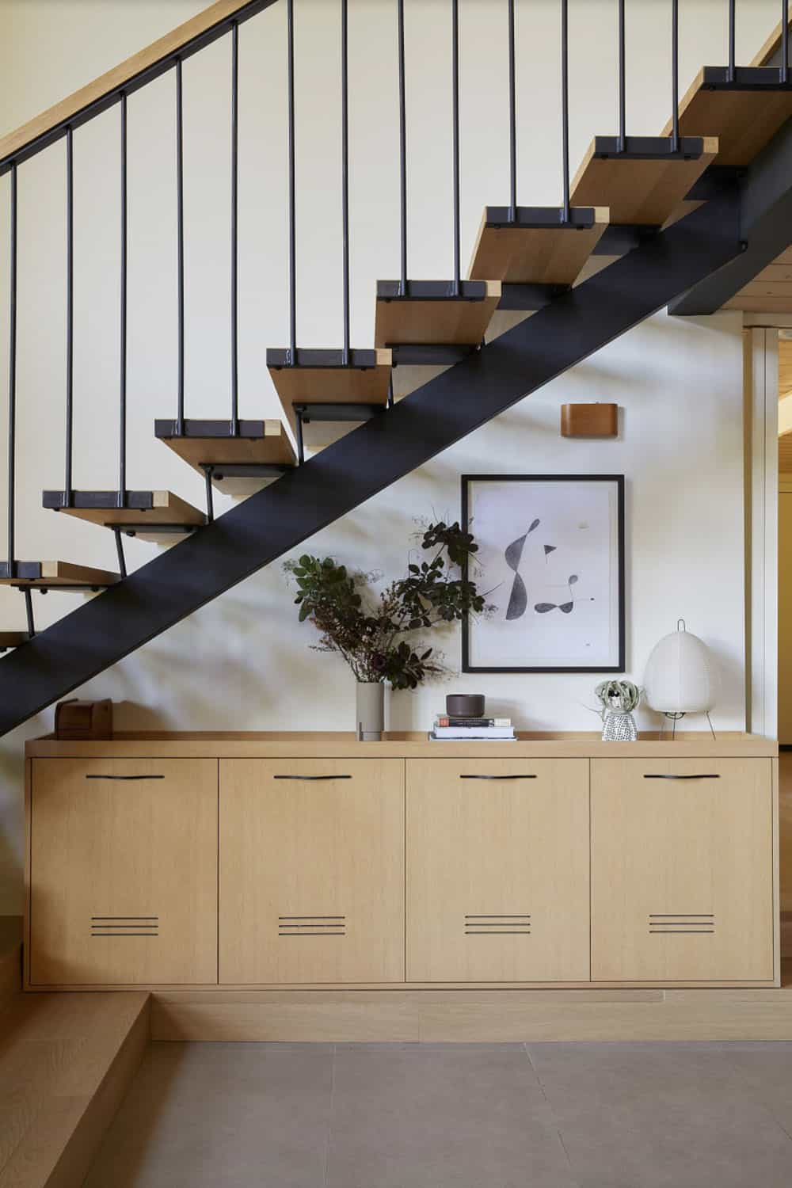
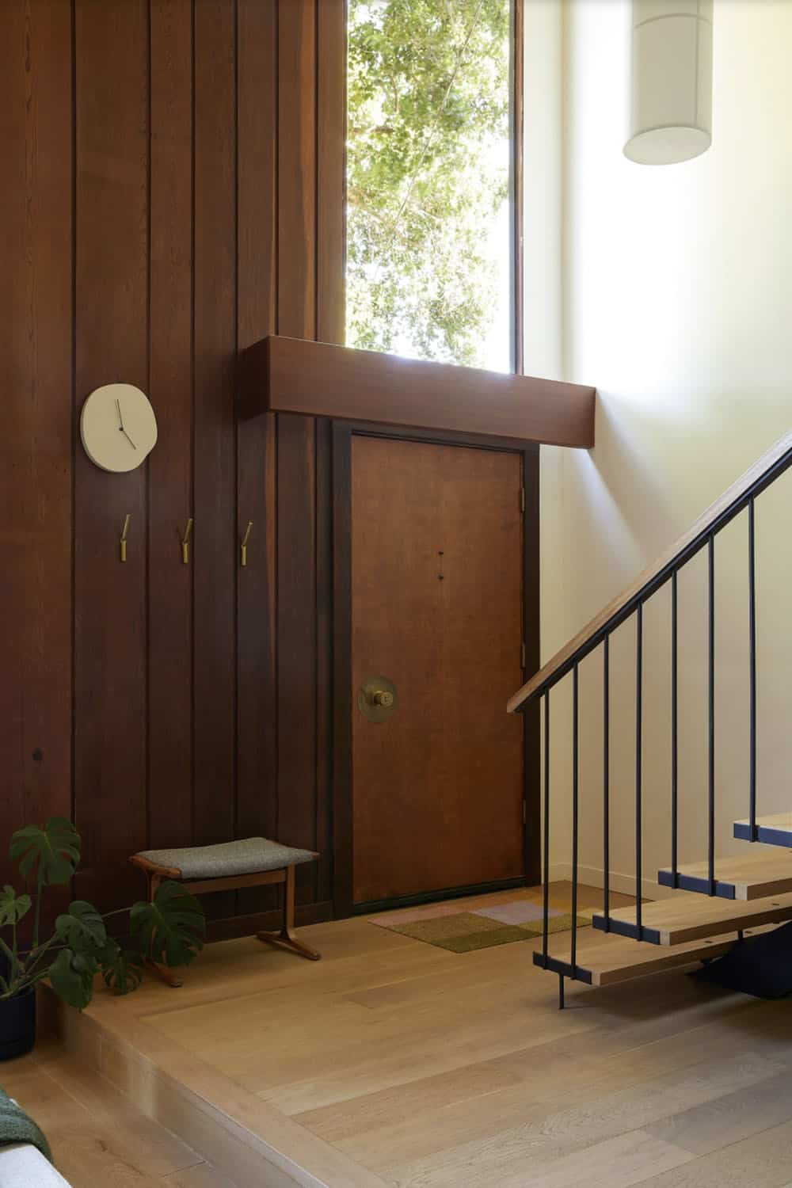
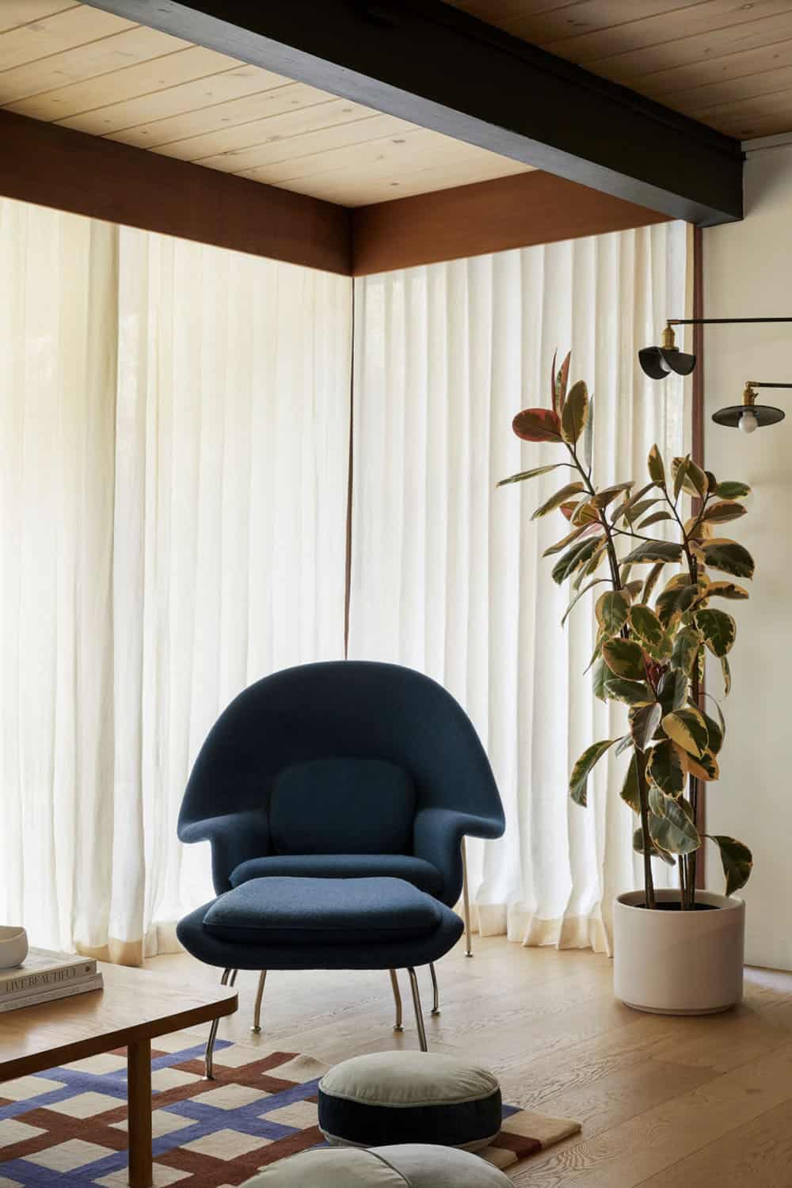
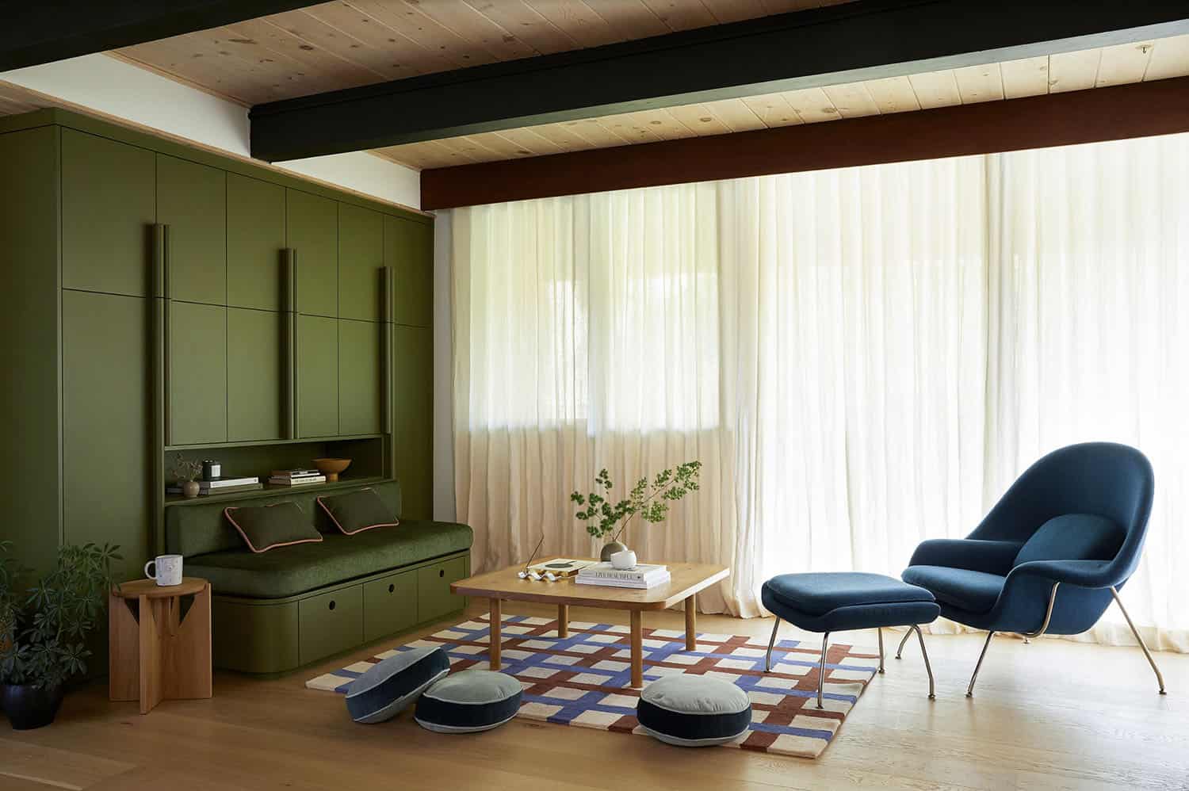
Above: A six-panel corner window overlooks the front yard, flooding this space with natural light. The floor pillows were sourced from Crate & Barrel Baby and Kids.
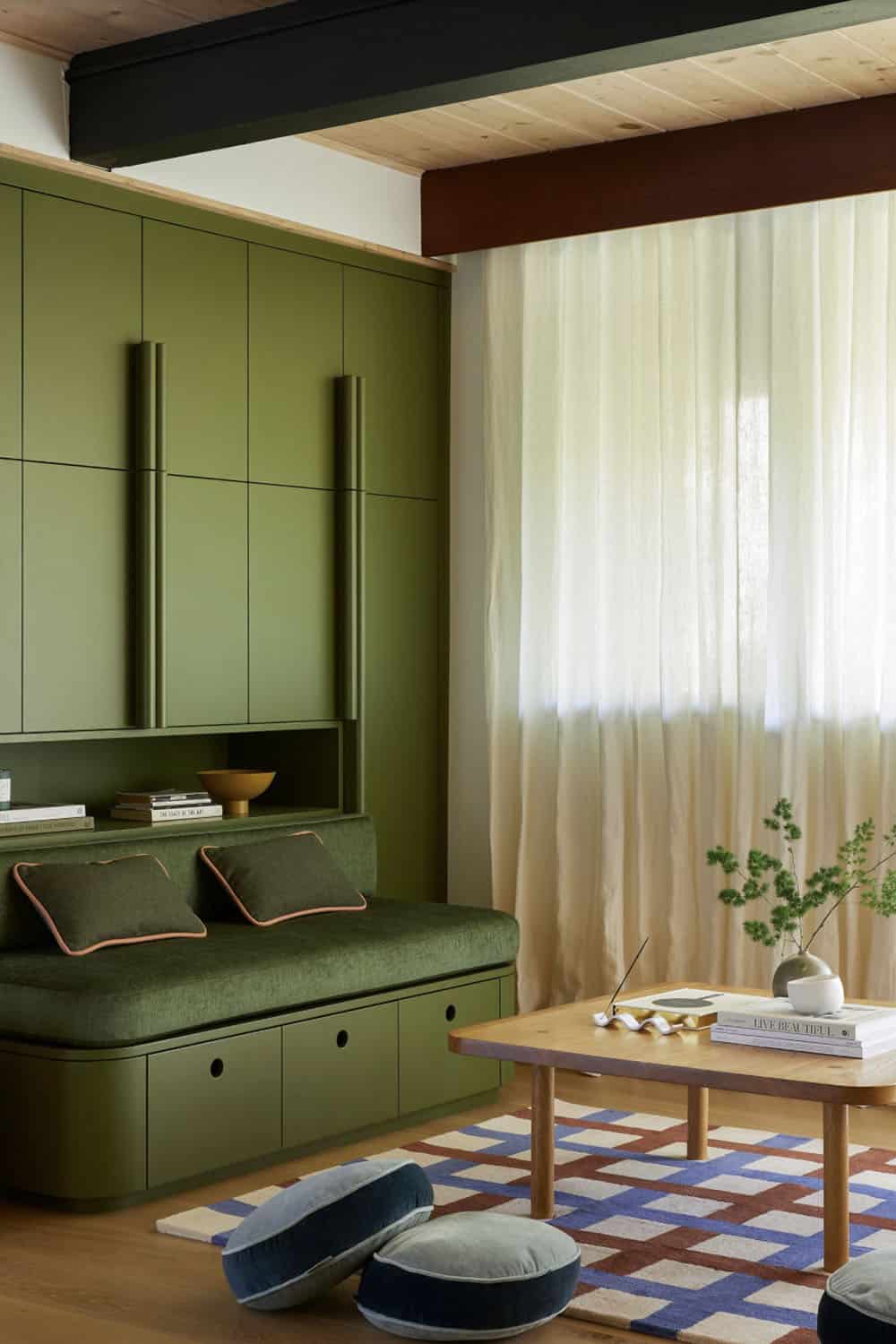
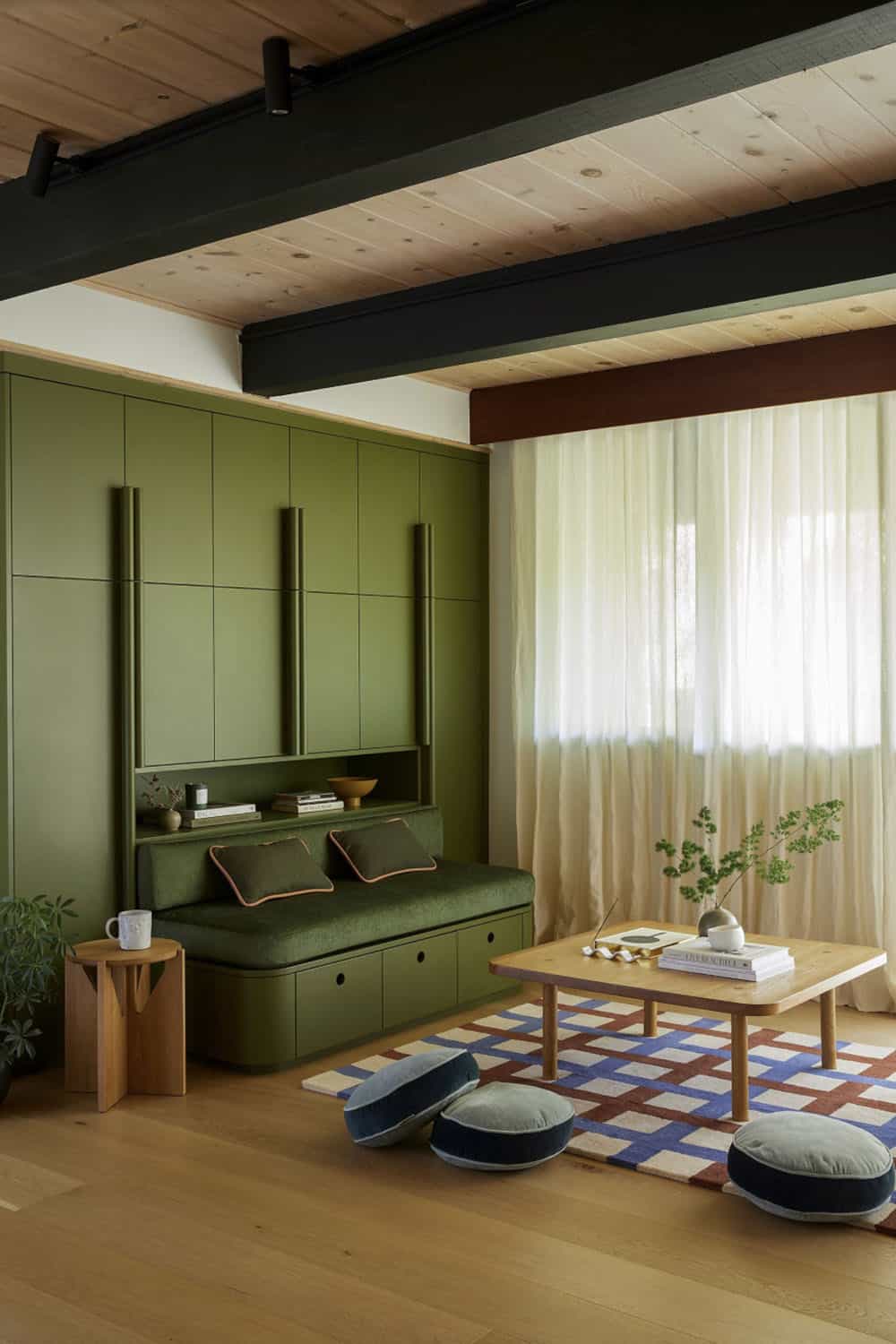
Above: This music/guest room features built-ins for storage, painted in Bancha No.298 – Farrow & Ball. The custom upholstered cushion is in a Knoll fabric.
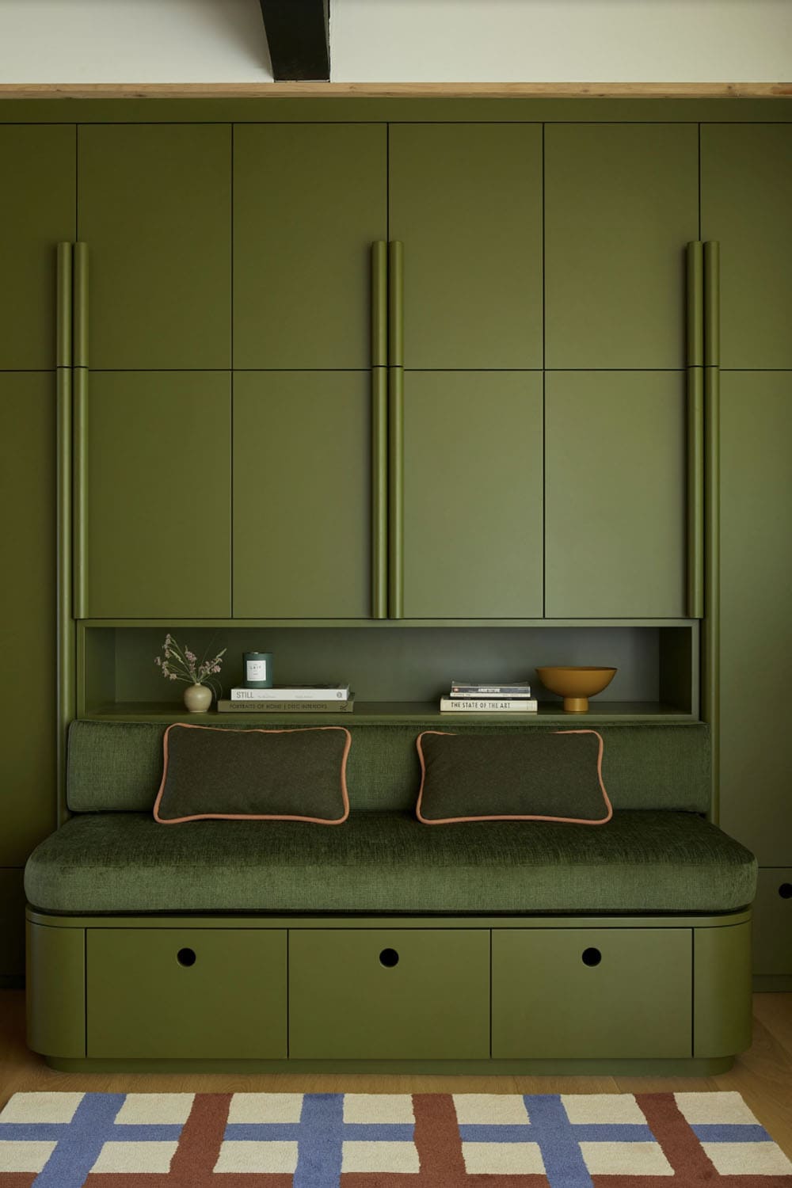
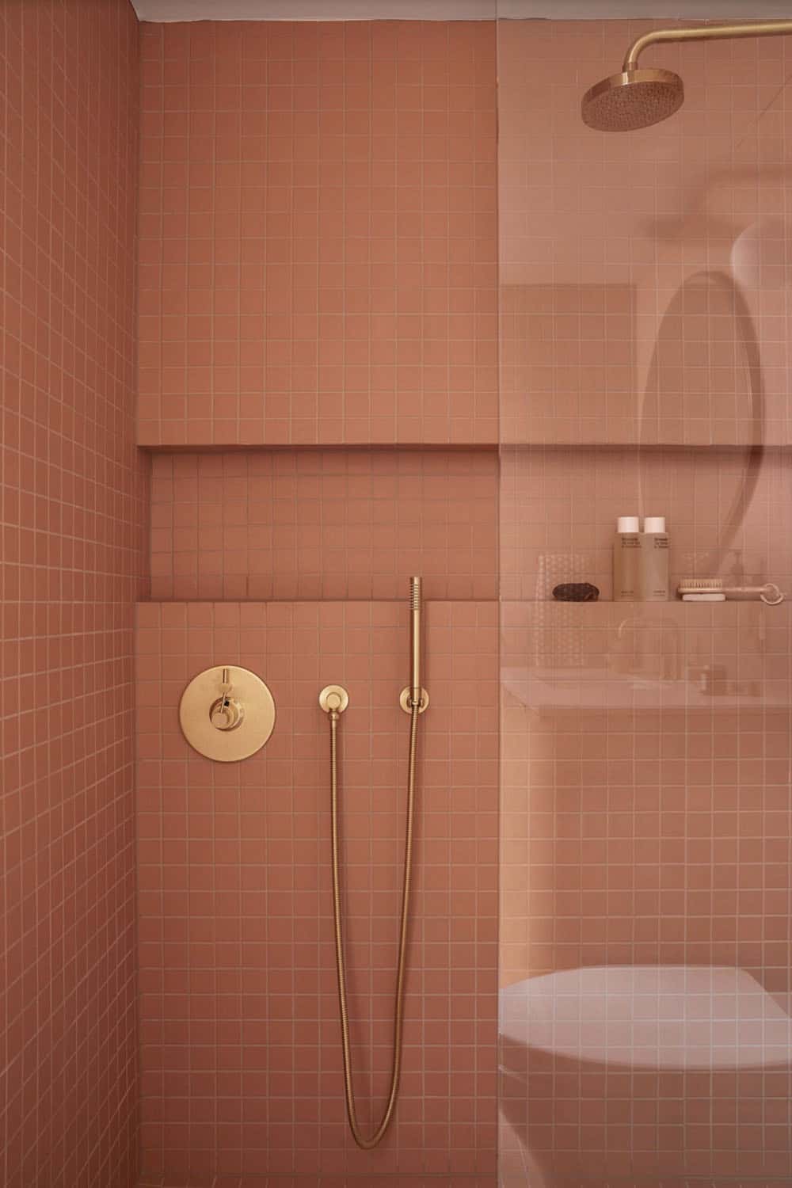
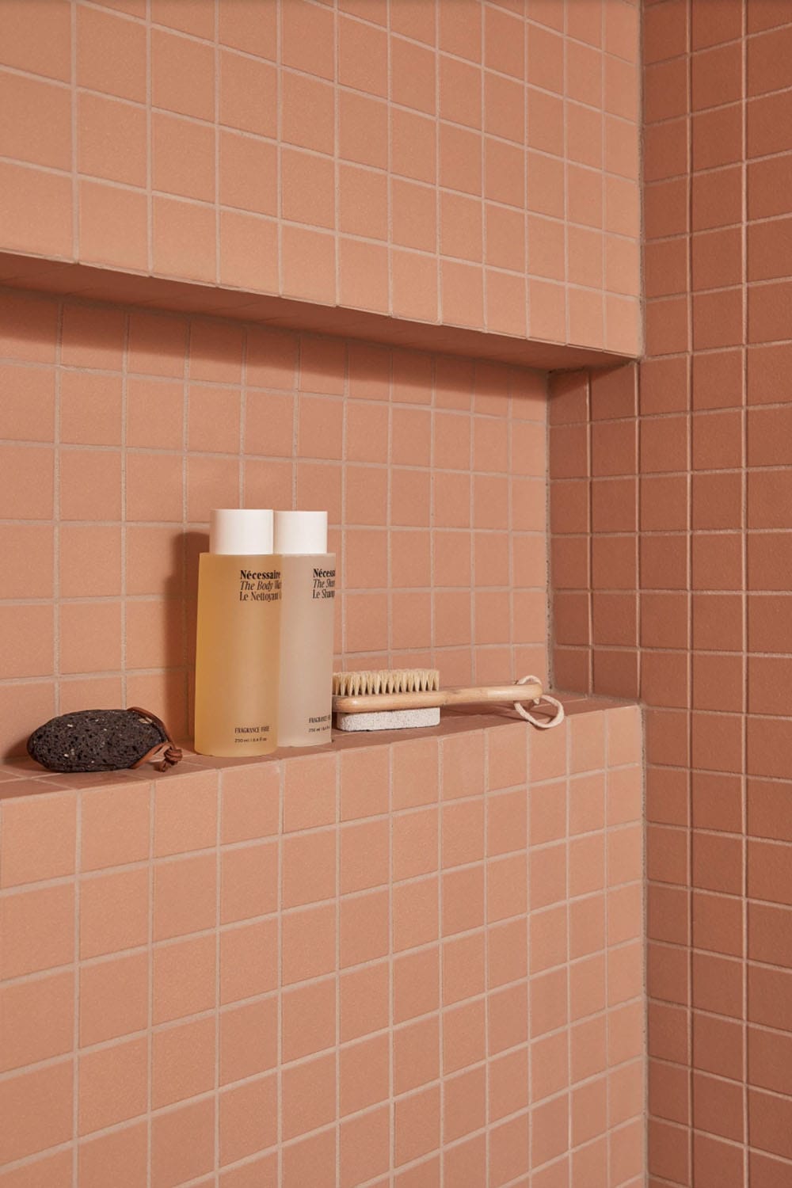
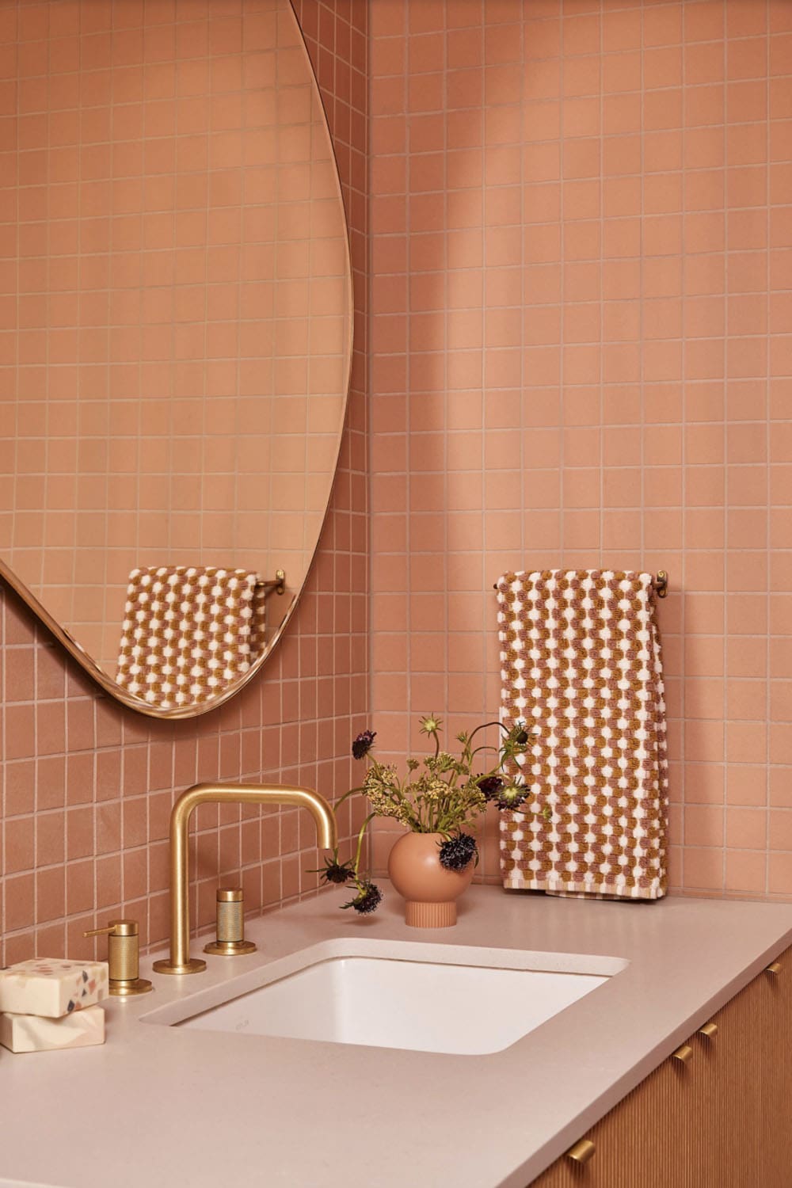
Above: This guest bathroom was originally a half bath, now offering a walk-in shower. Above the vanity is the Ferm Living Pond Mirror.
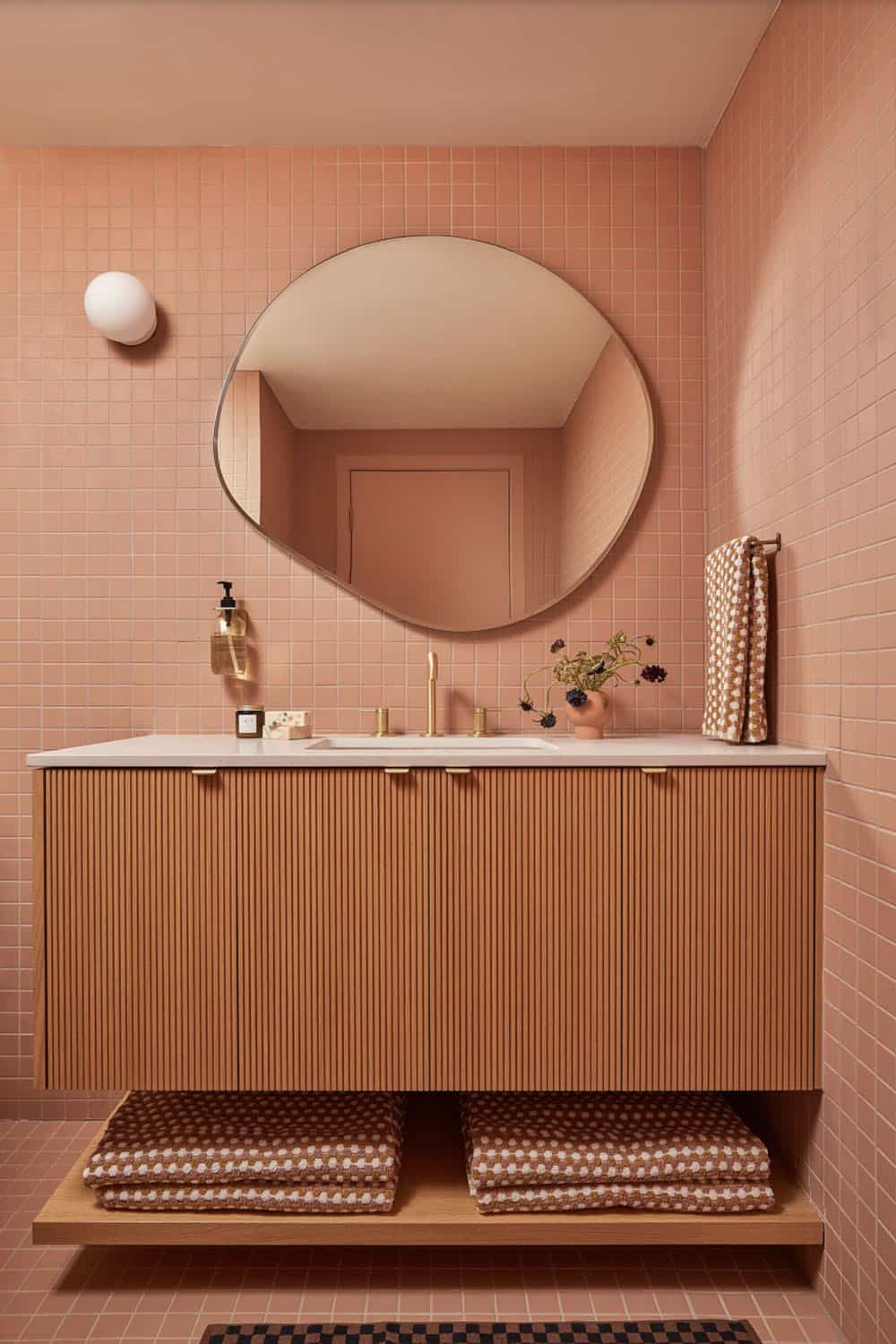
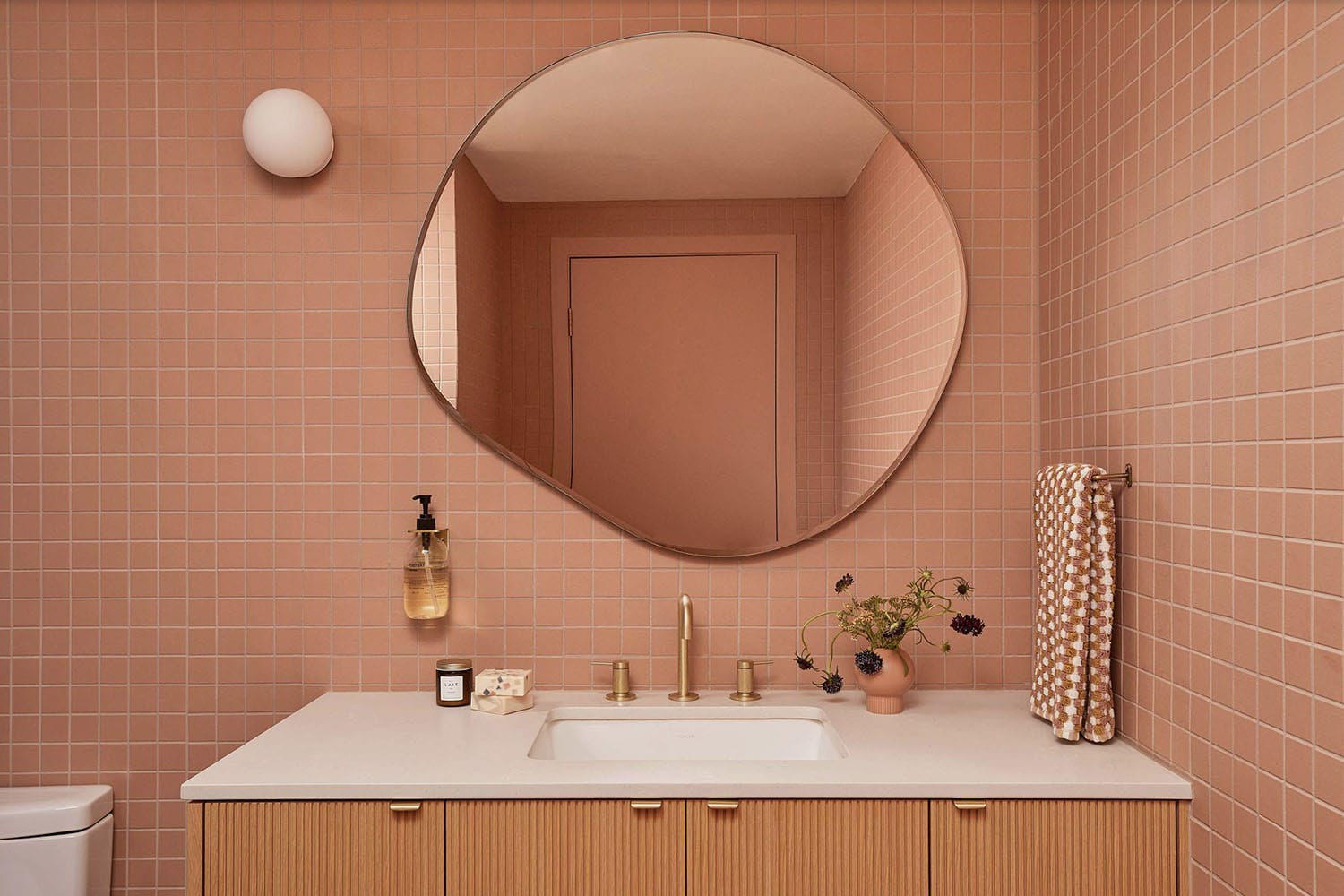
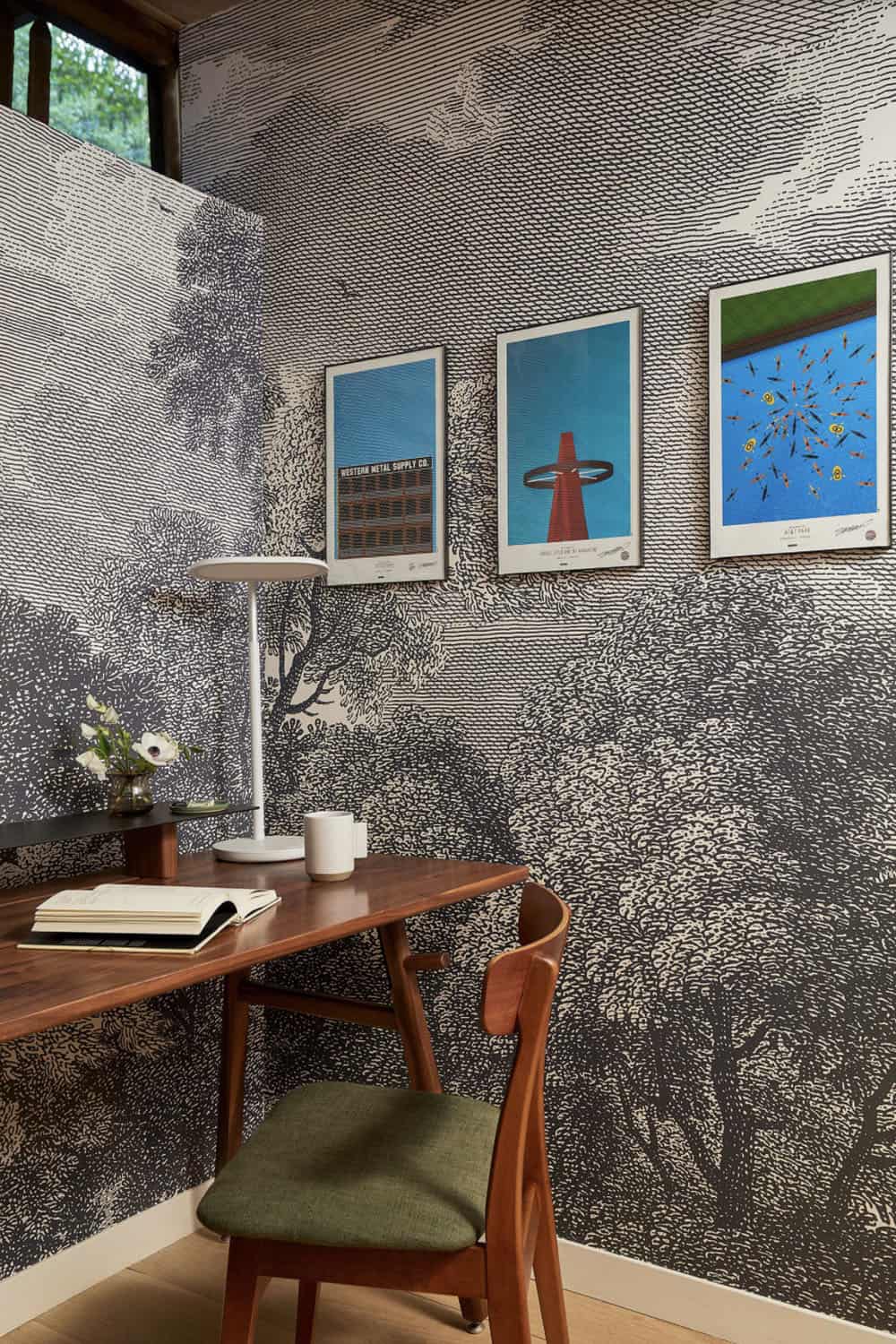
Above: This home office was carved into a small nook in the home, featuring a black-and-white graphic mural from York Wallcoverings.
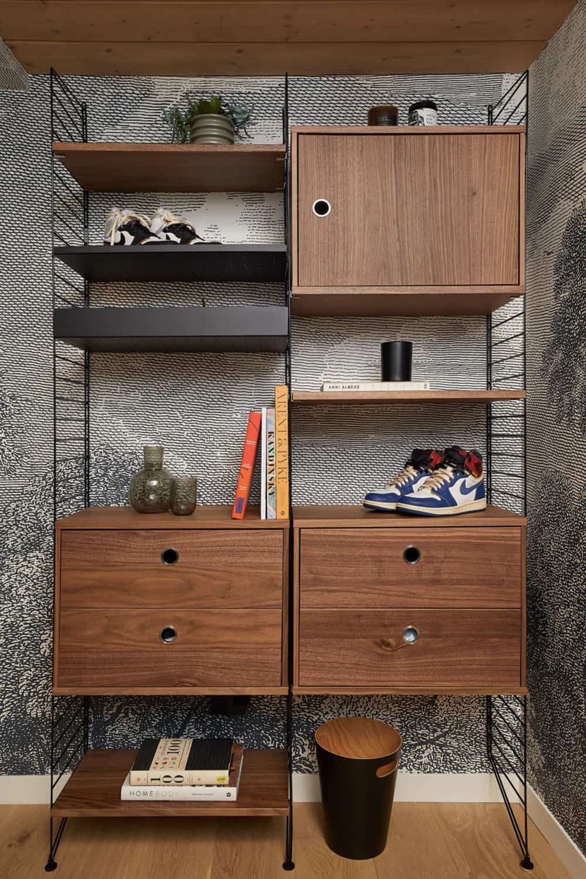
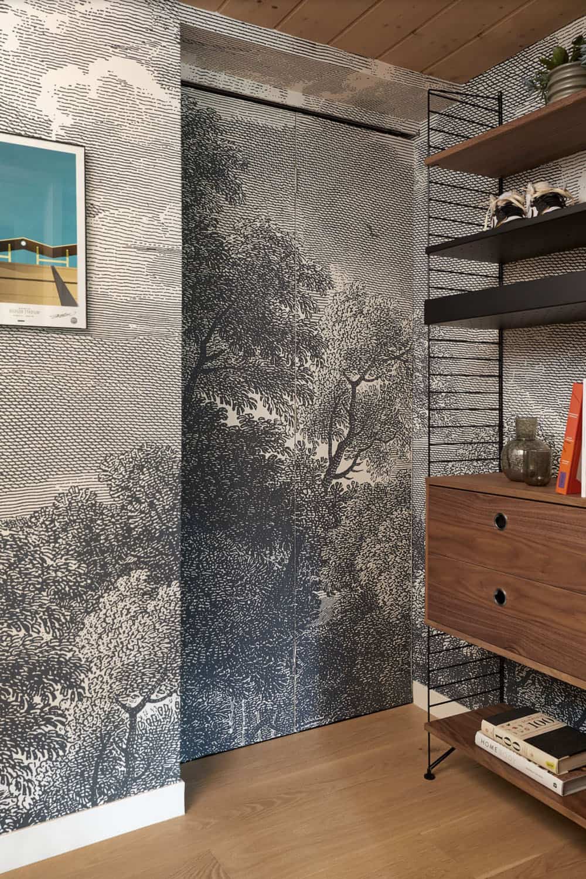
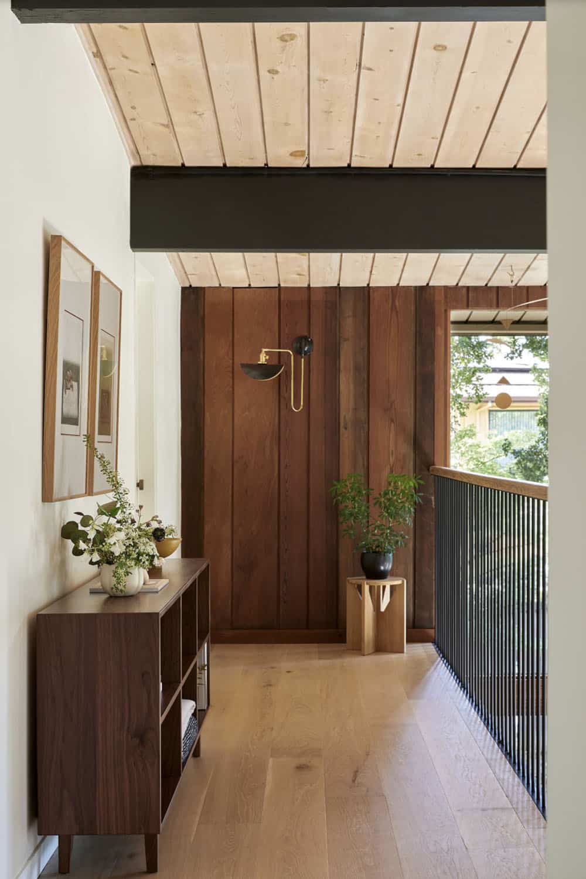
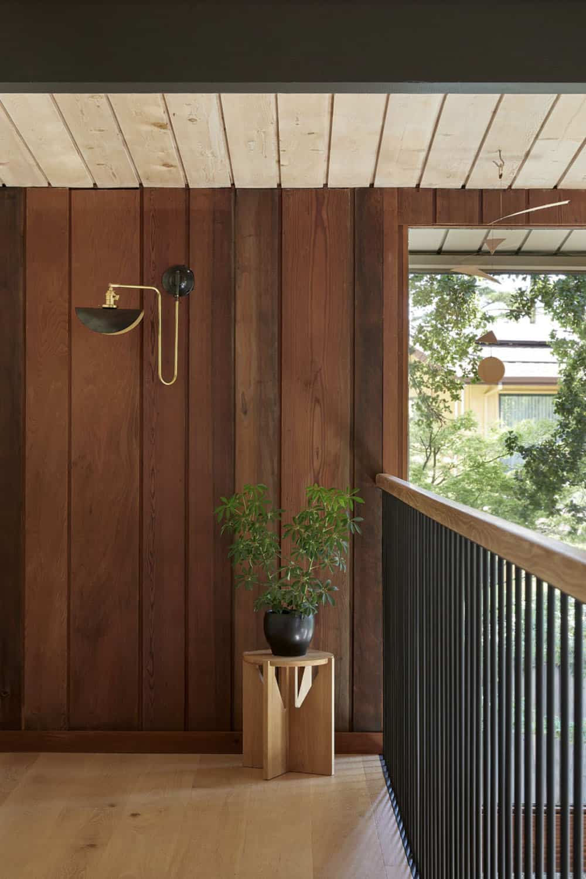
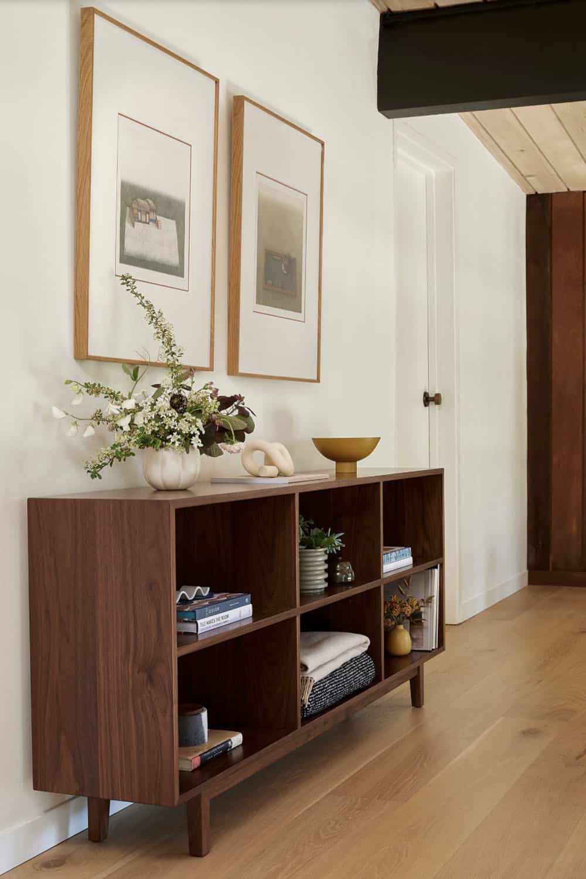
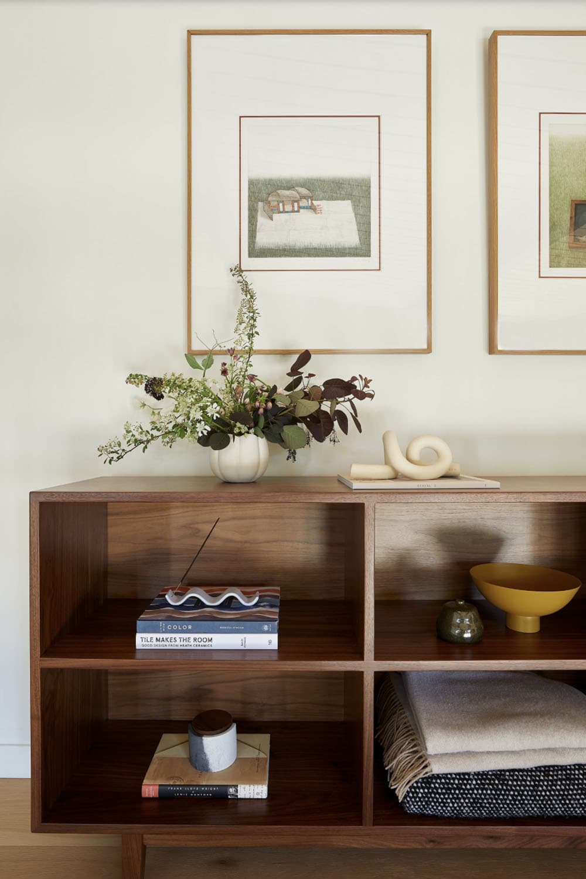
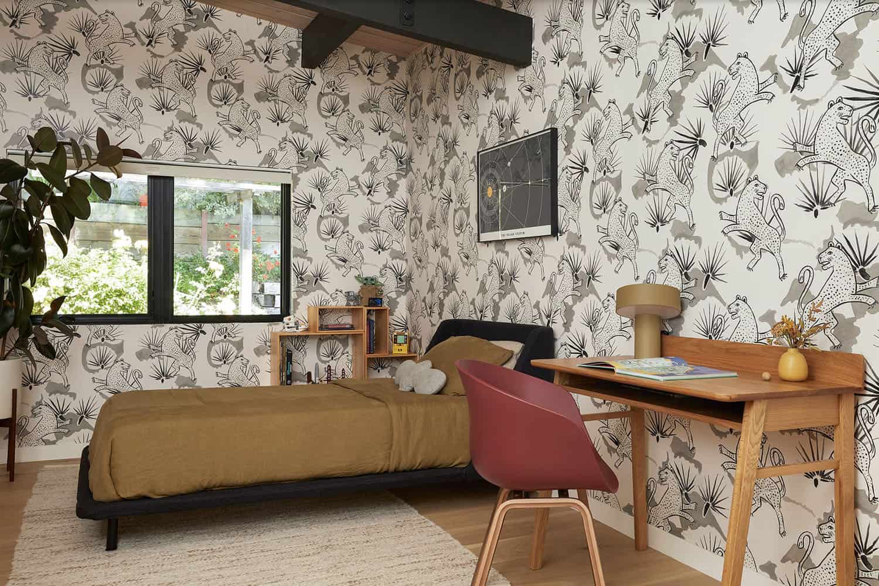
Above: The leopard wallpaper in the boy’s bedroom is from These Walls.
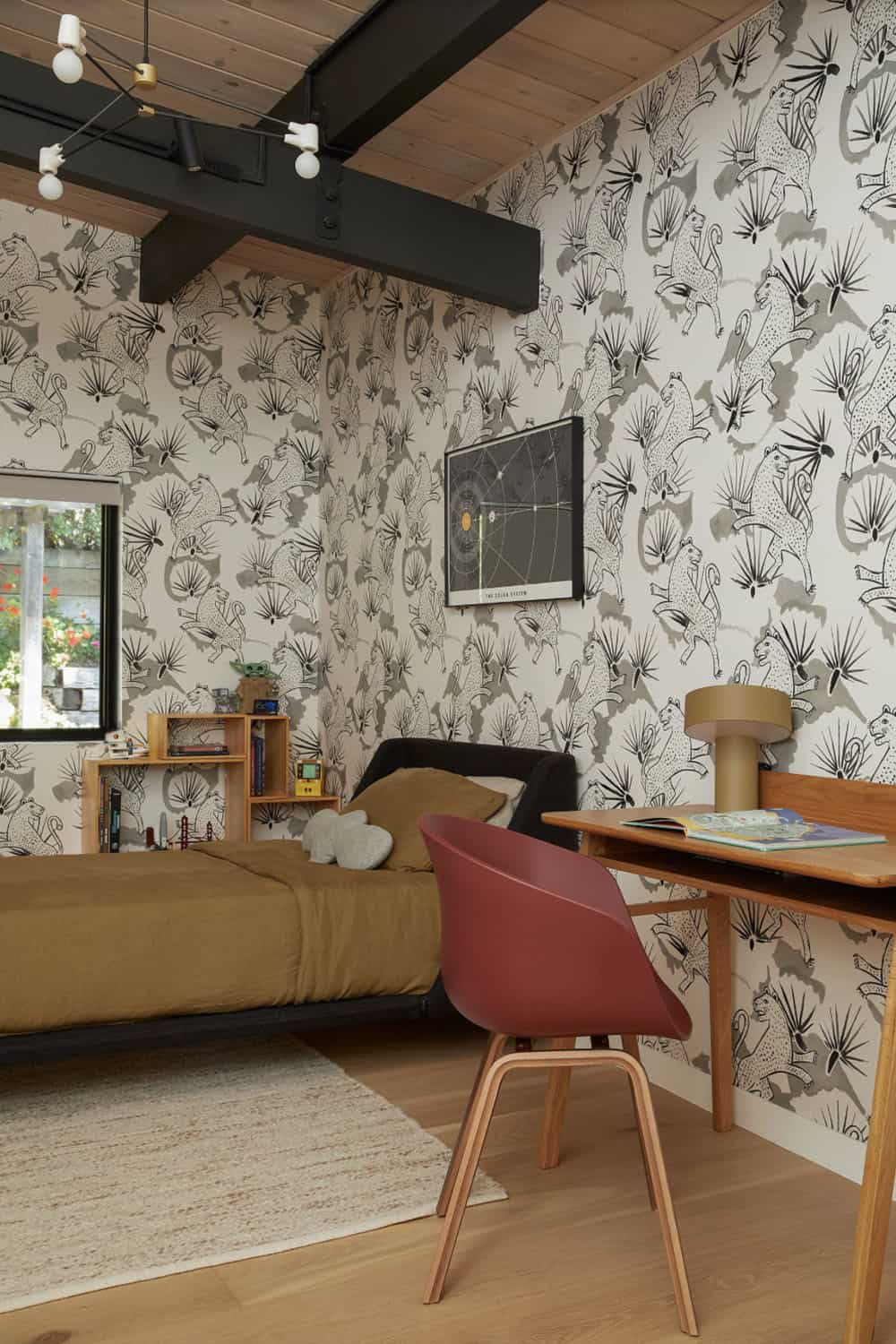
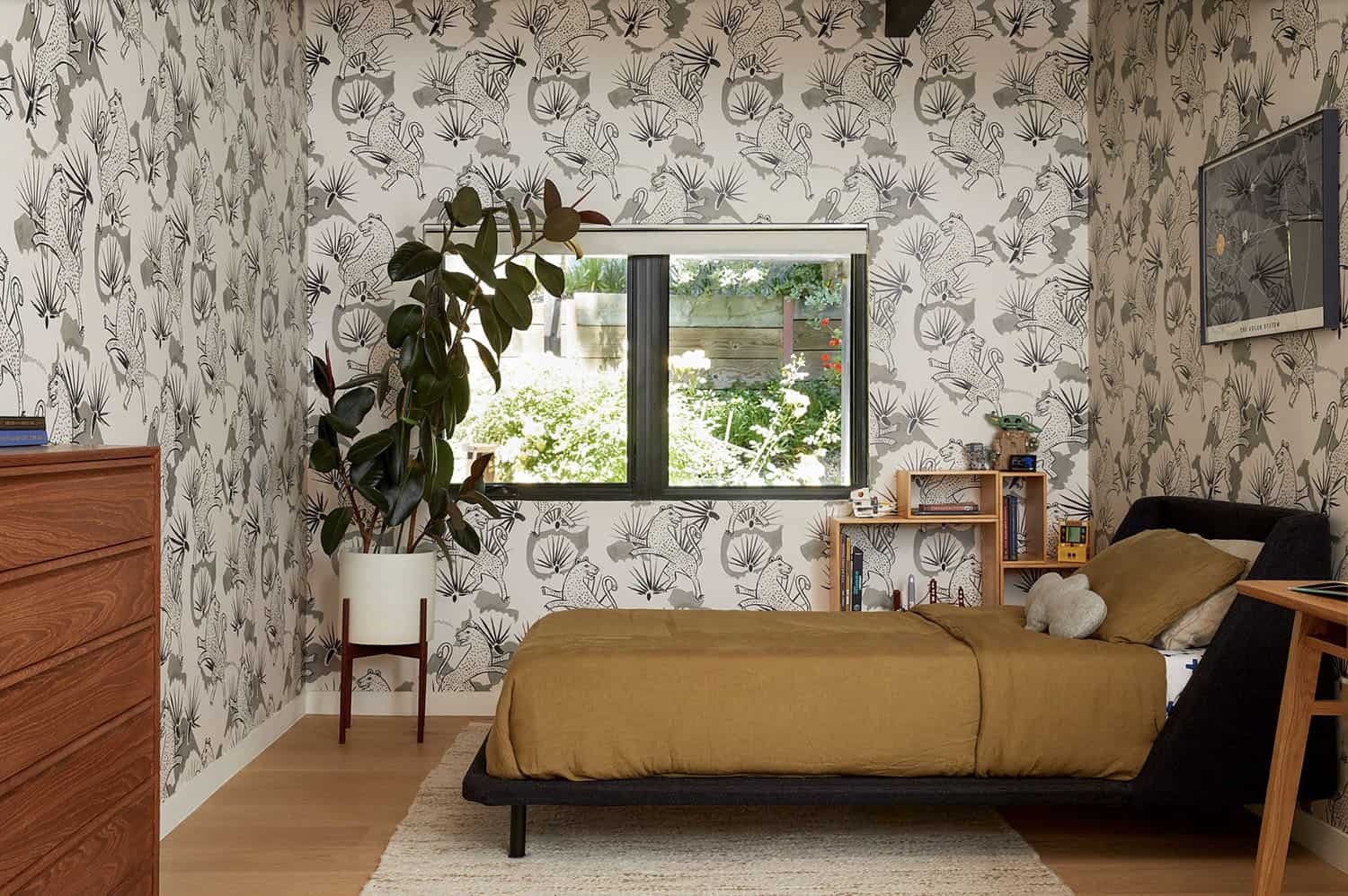
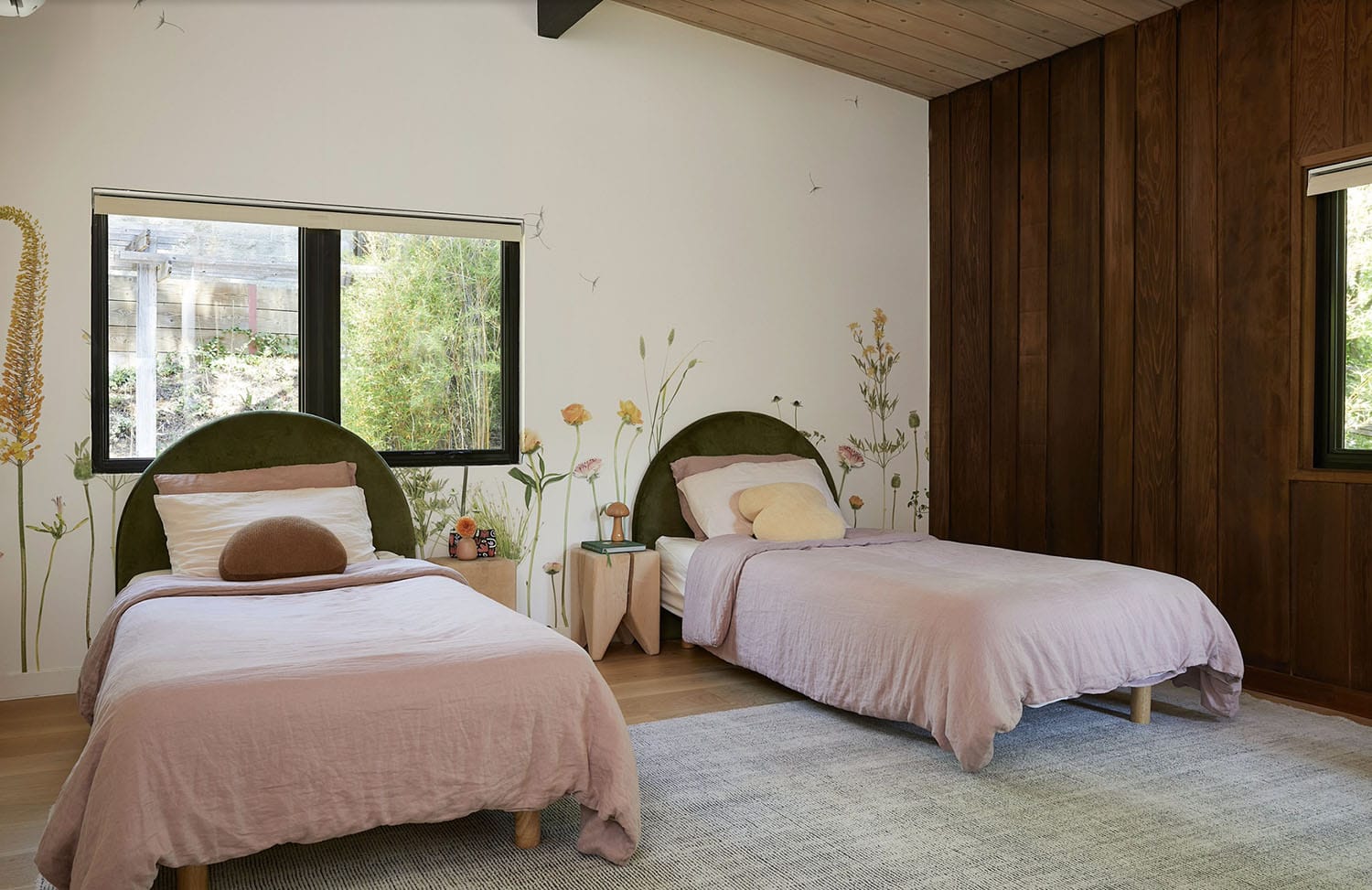
Above: The girl’s bedroom features a custom mural from Calico Wallpaper. On the night tables are Mushroom LED lamps sourced from Etsy.
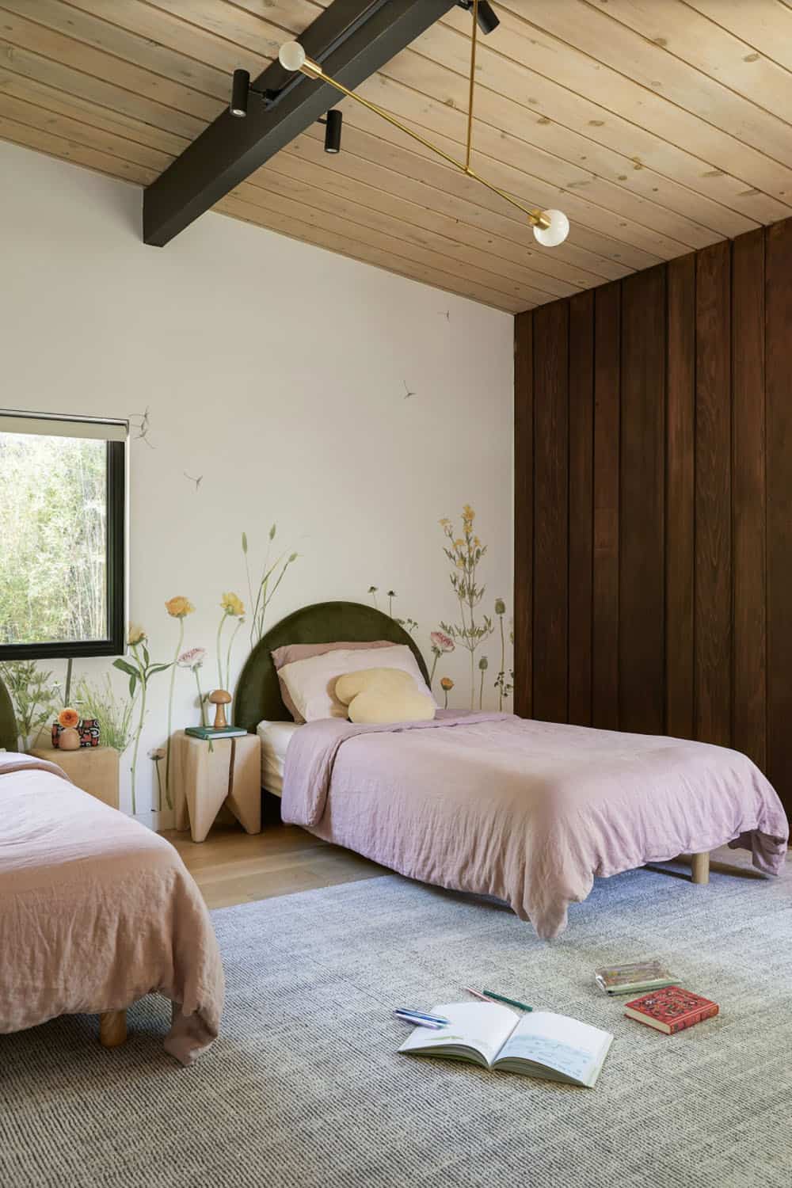

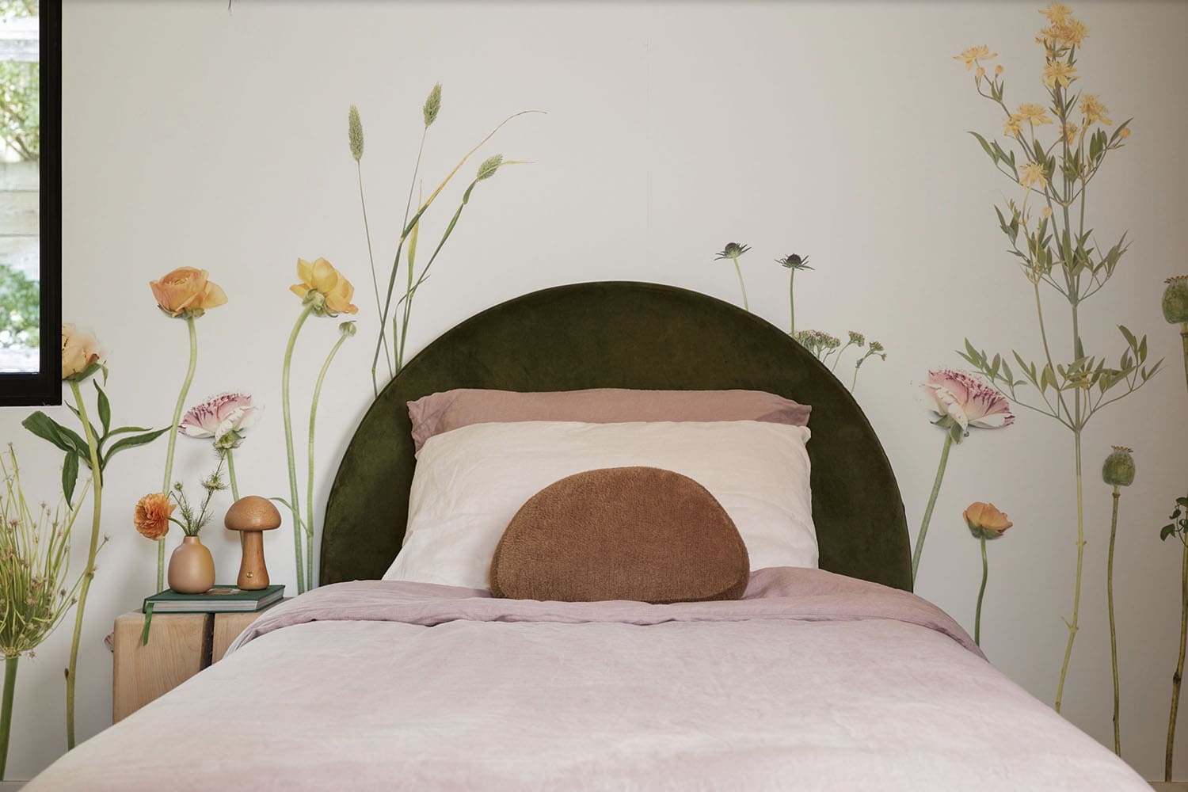
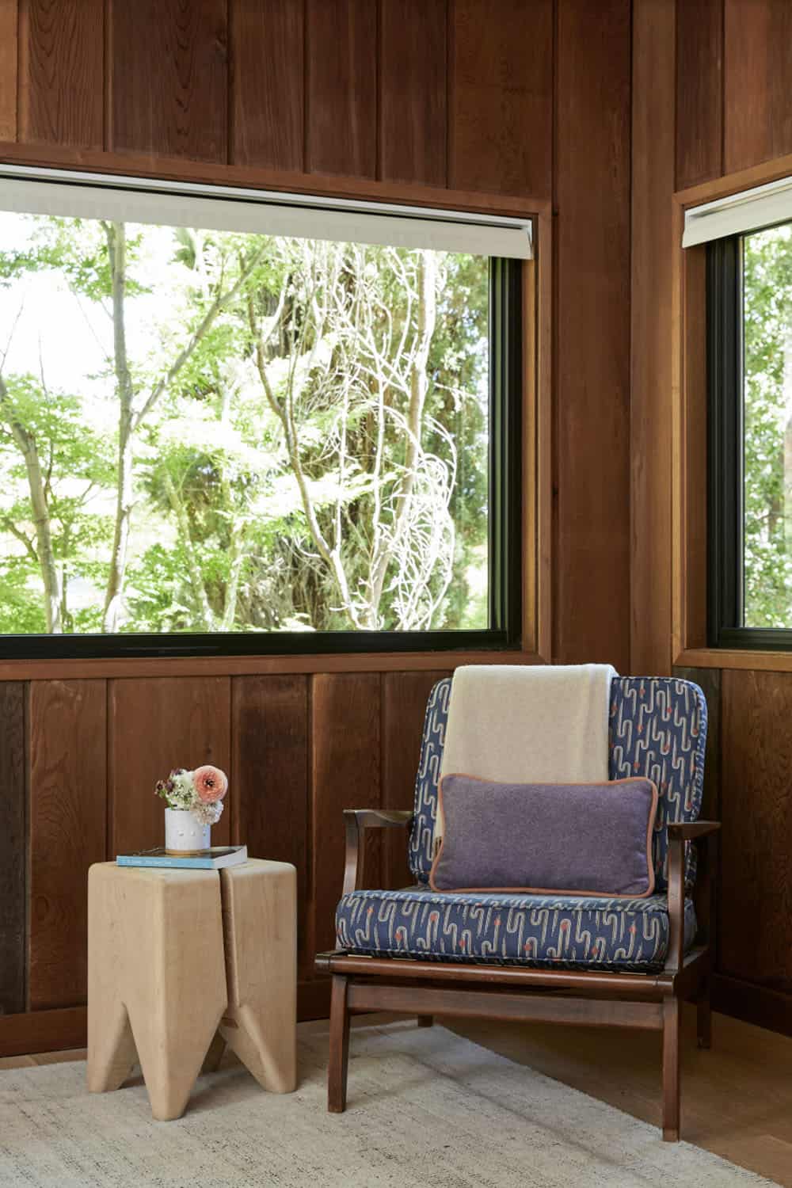
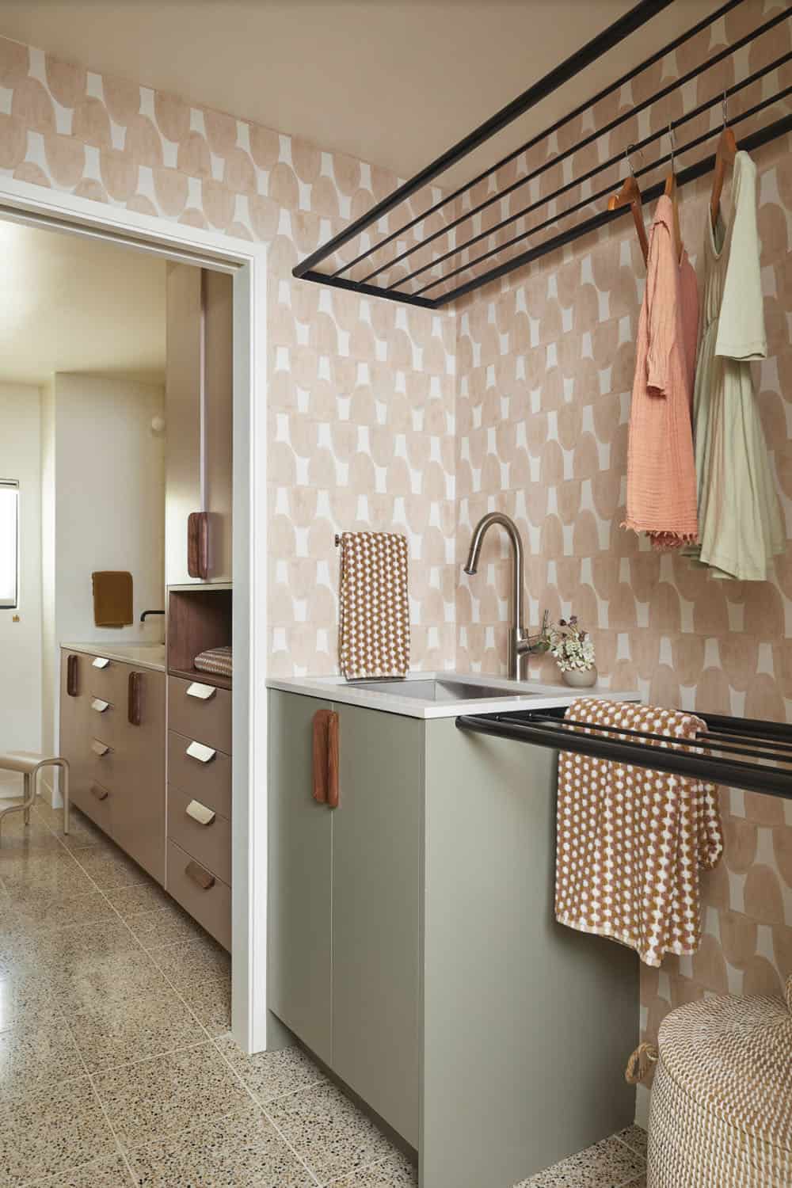
Above: The laundry and bathroom were originally one space. The architect separated the areas, painting the cabinets in Farrow & Ball’s Dead Salmon. The wallpaper in the laundry room is Arch. Chilled Coral — These Walls, creating a seamless color palette between the two rooms.
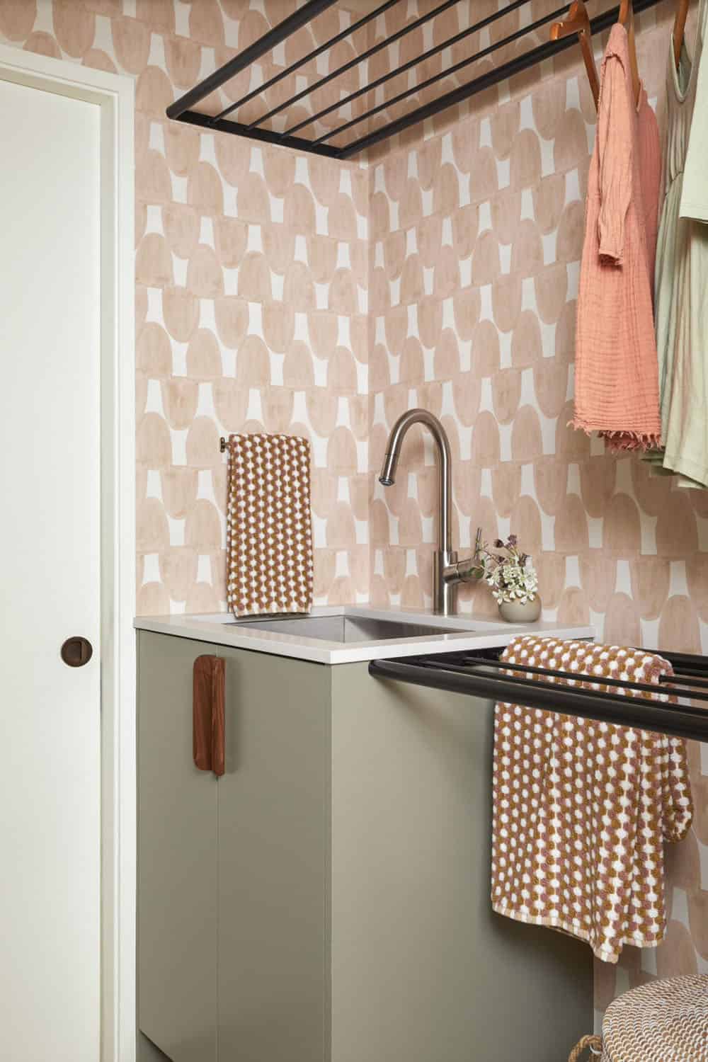
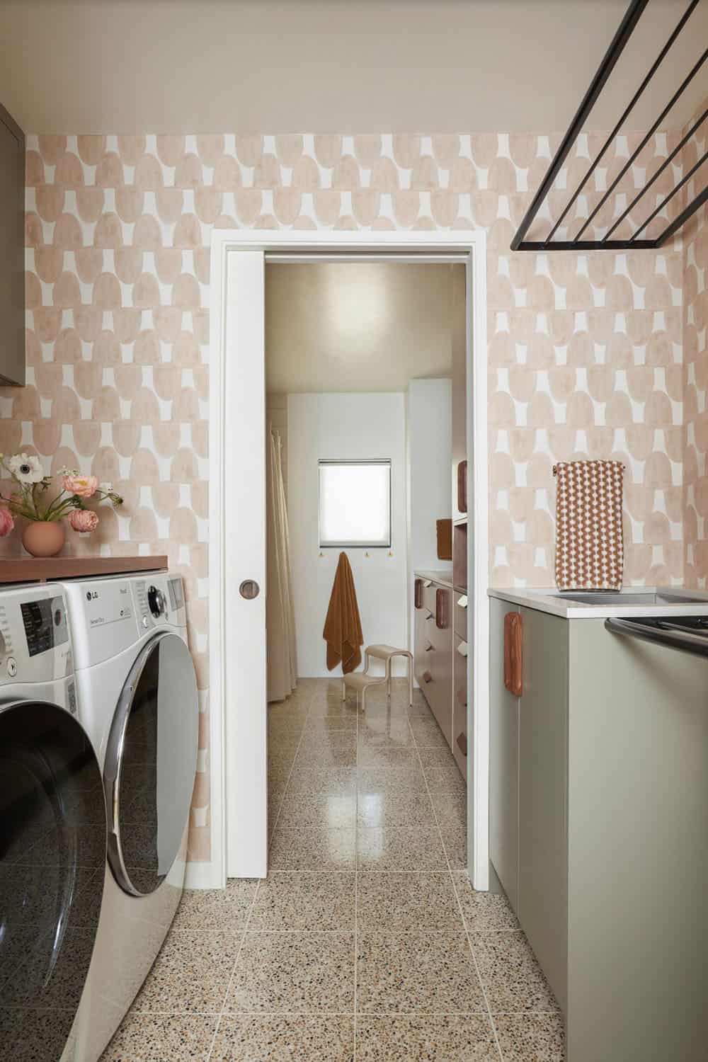
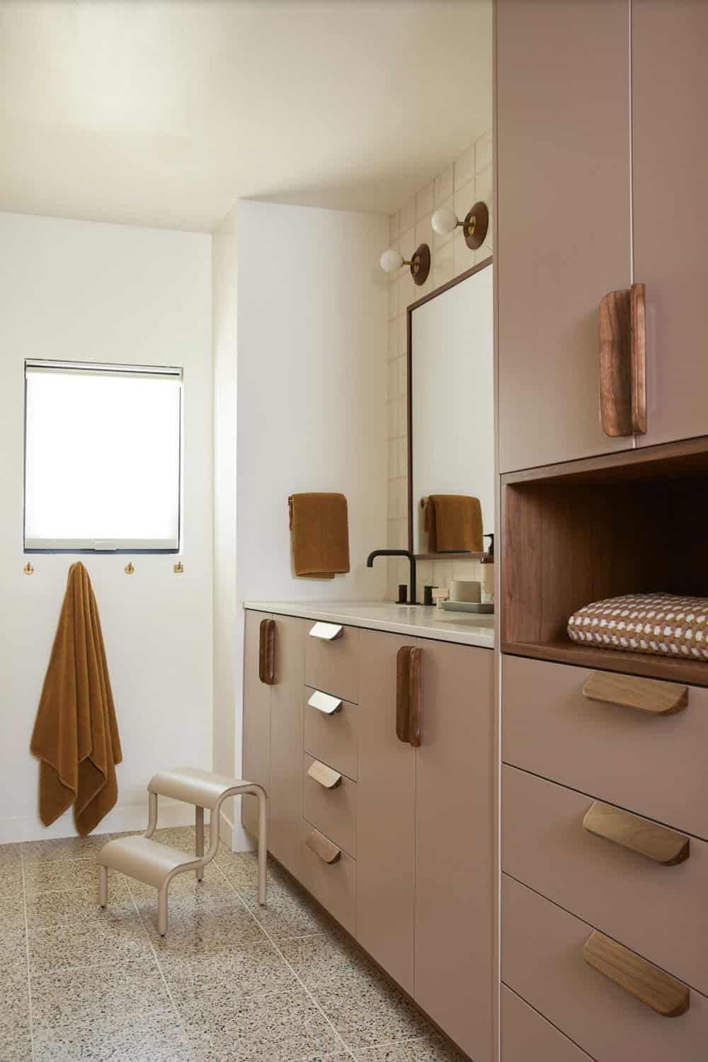
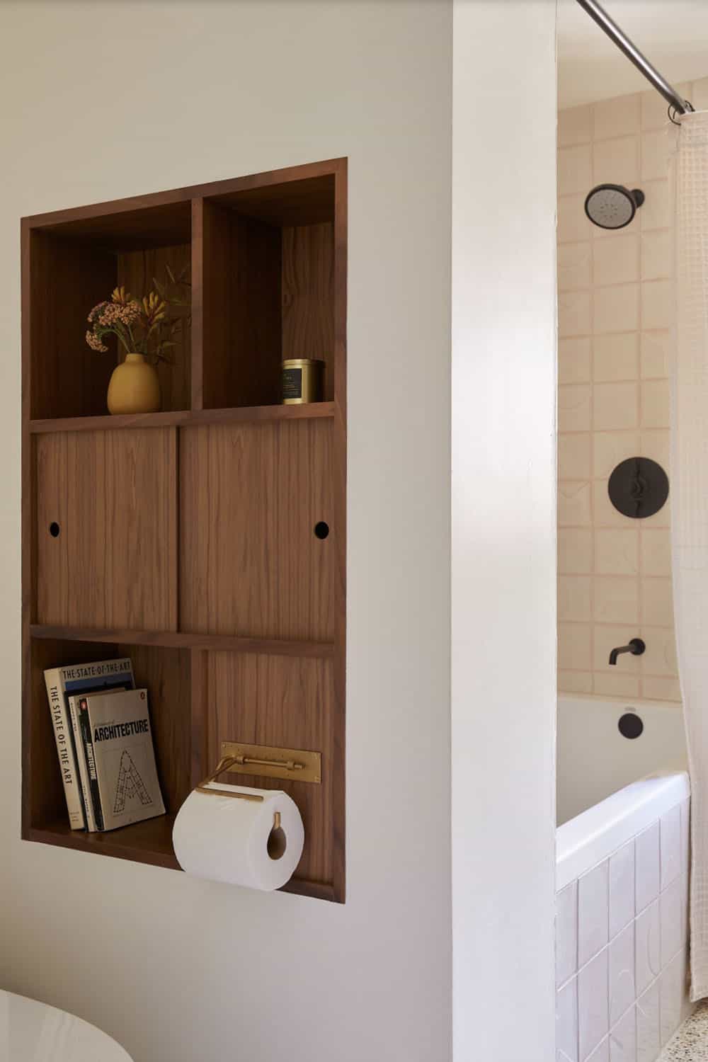
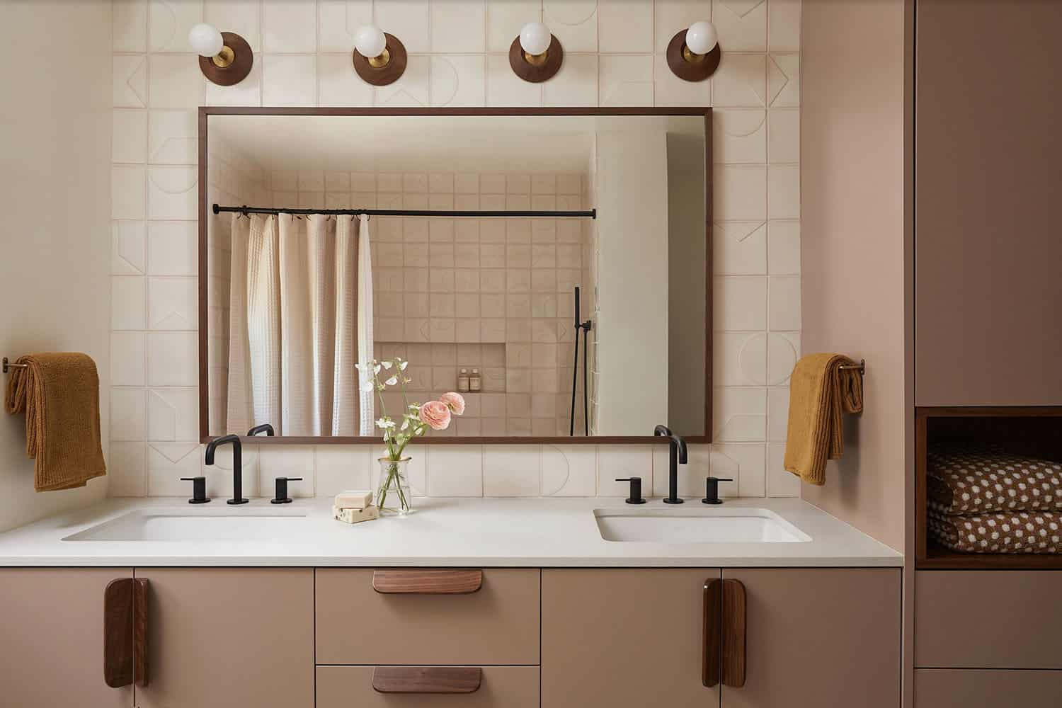
Above: The geometric, raised relief tiles on the vanity backsplash and tub wall are from Smink Studio.
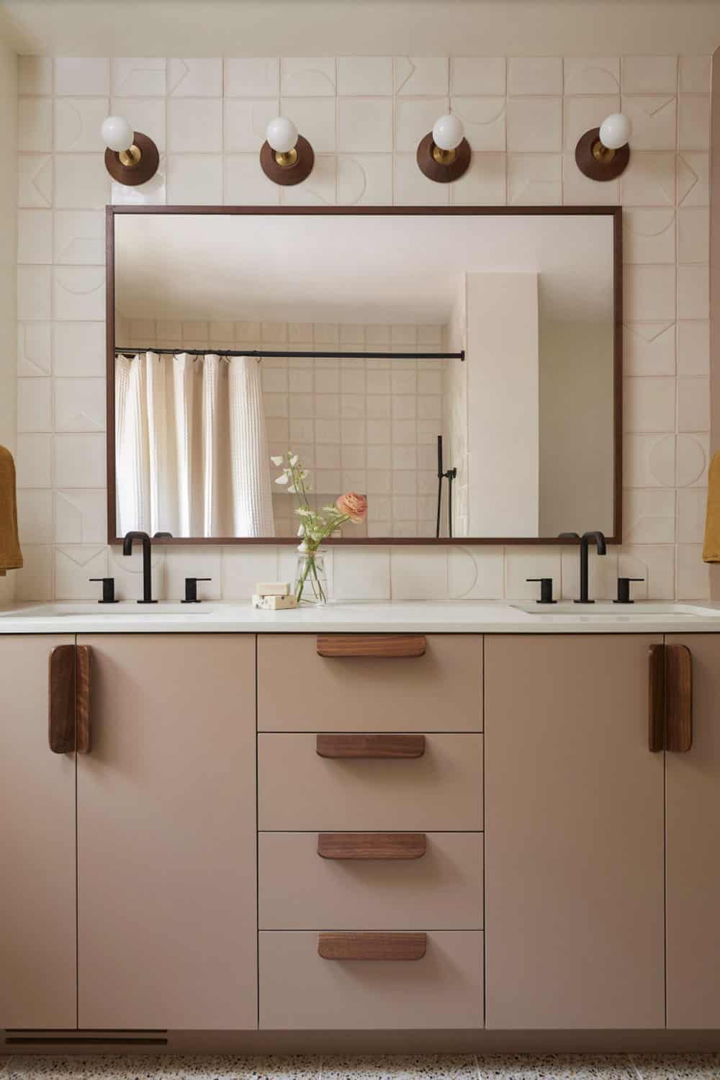
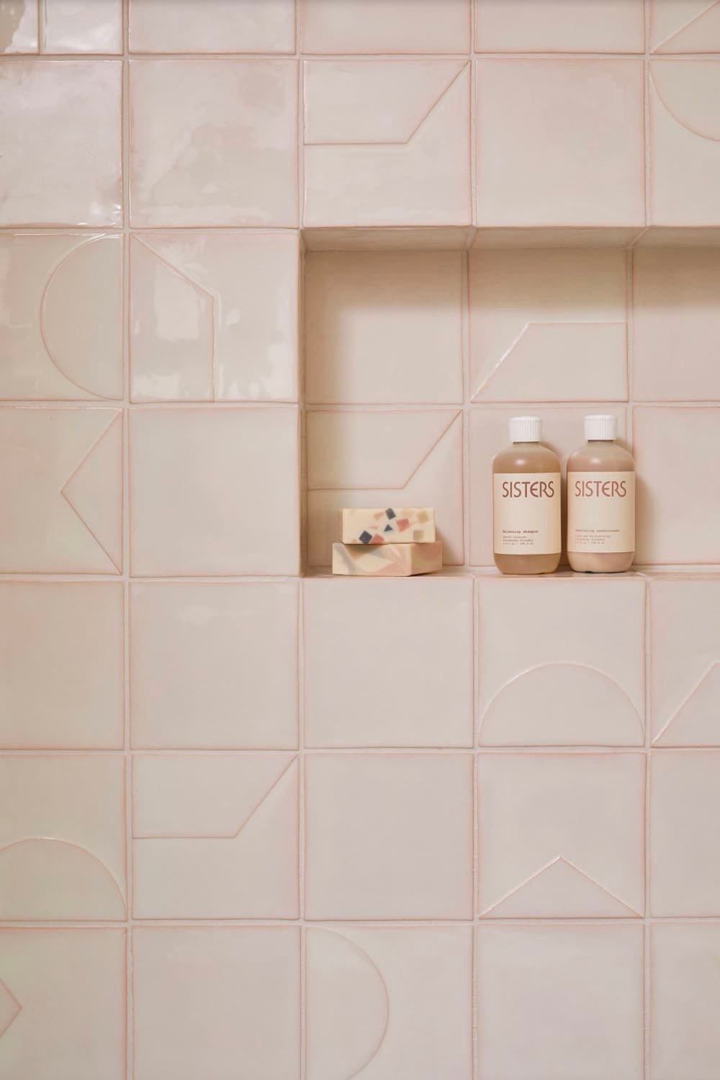
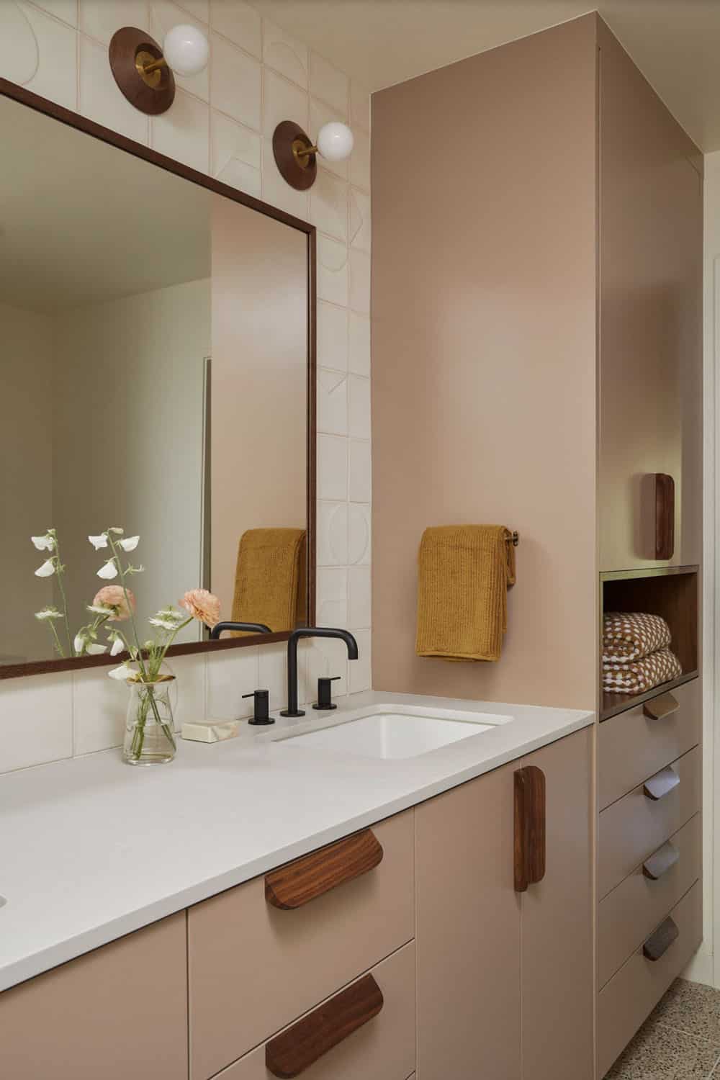
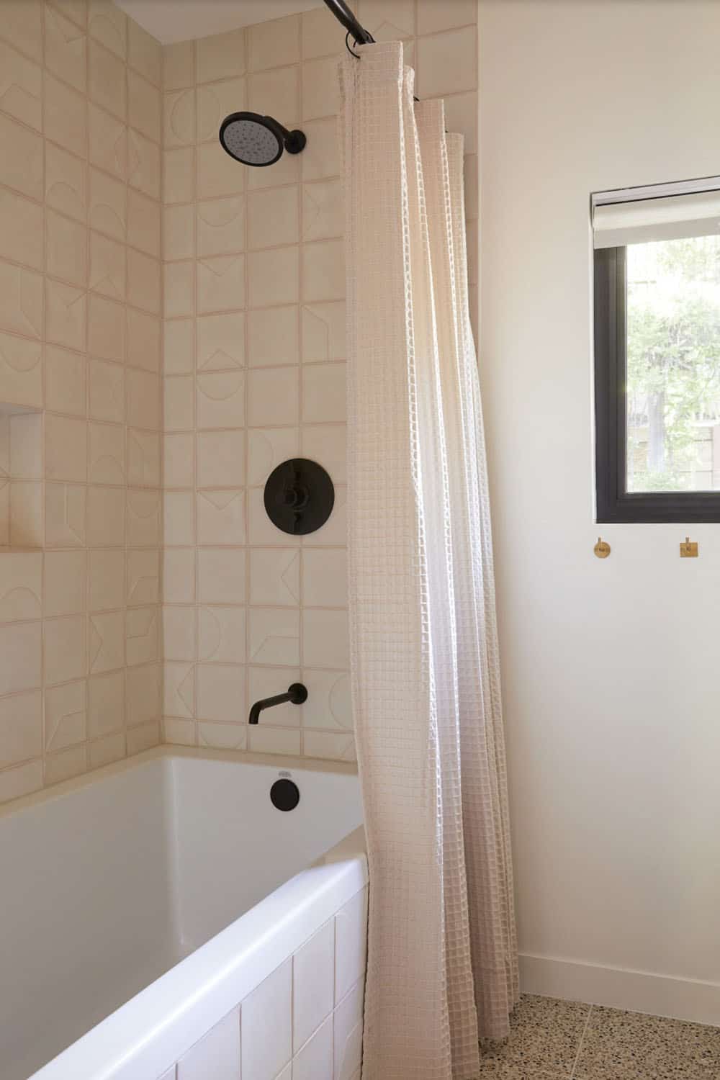
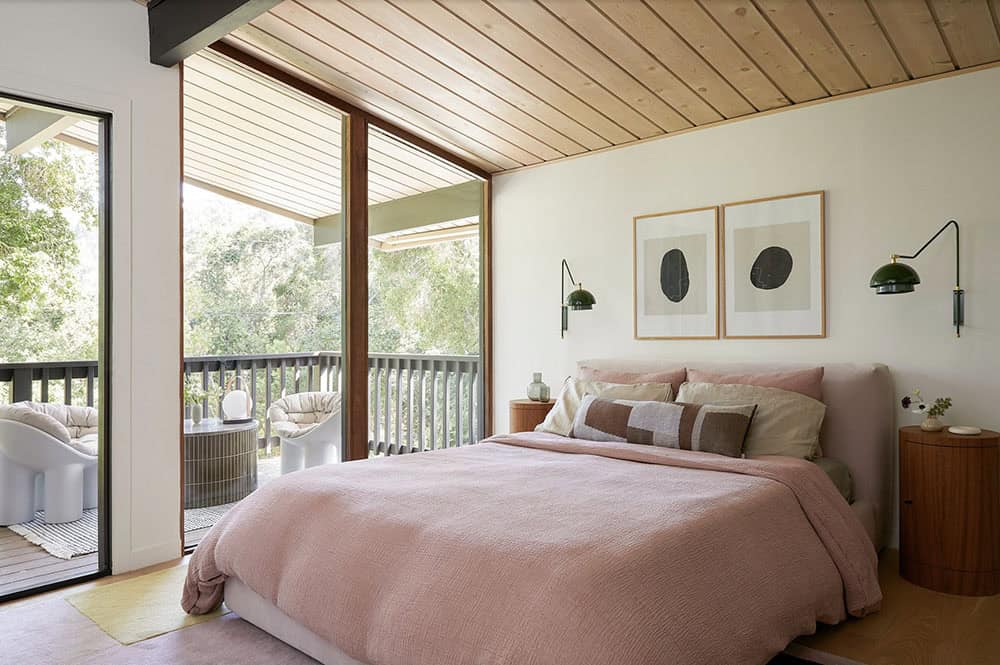
Above: In the owner’s bedroom, the wall sconces were sourced from Luminaire Authentik. The artwork is from the Poster Club.
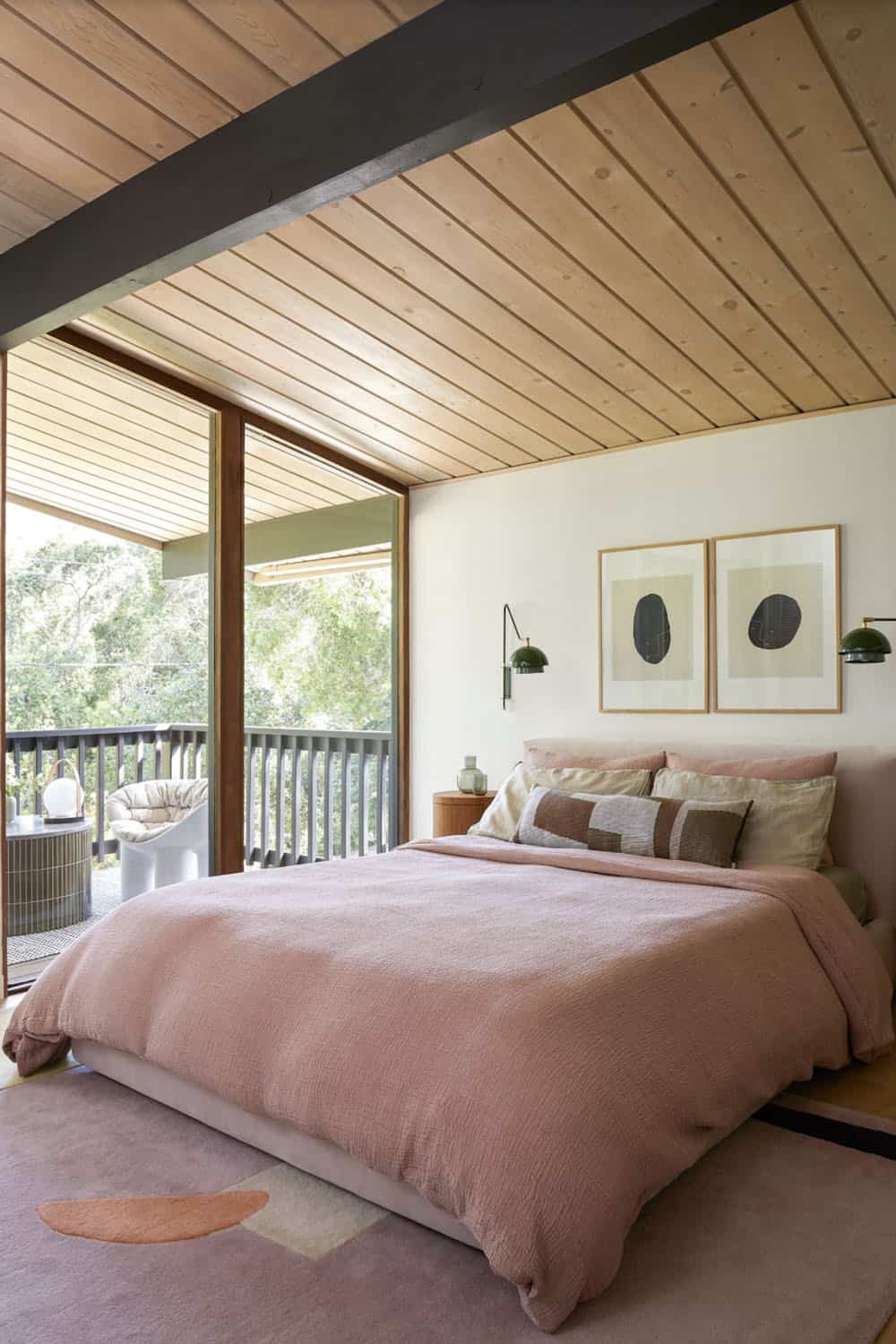
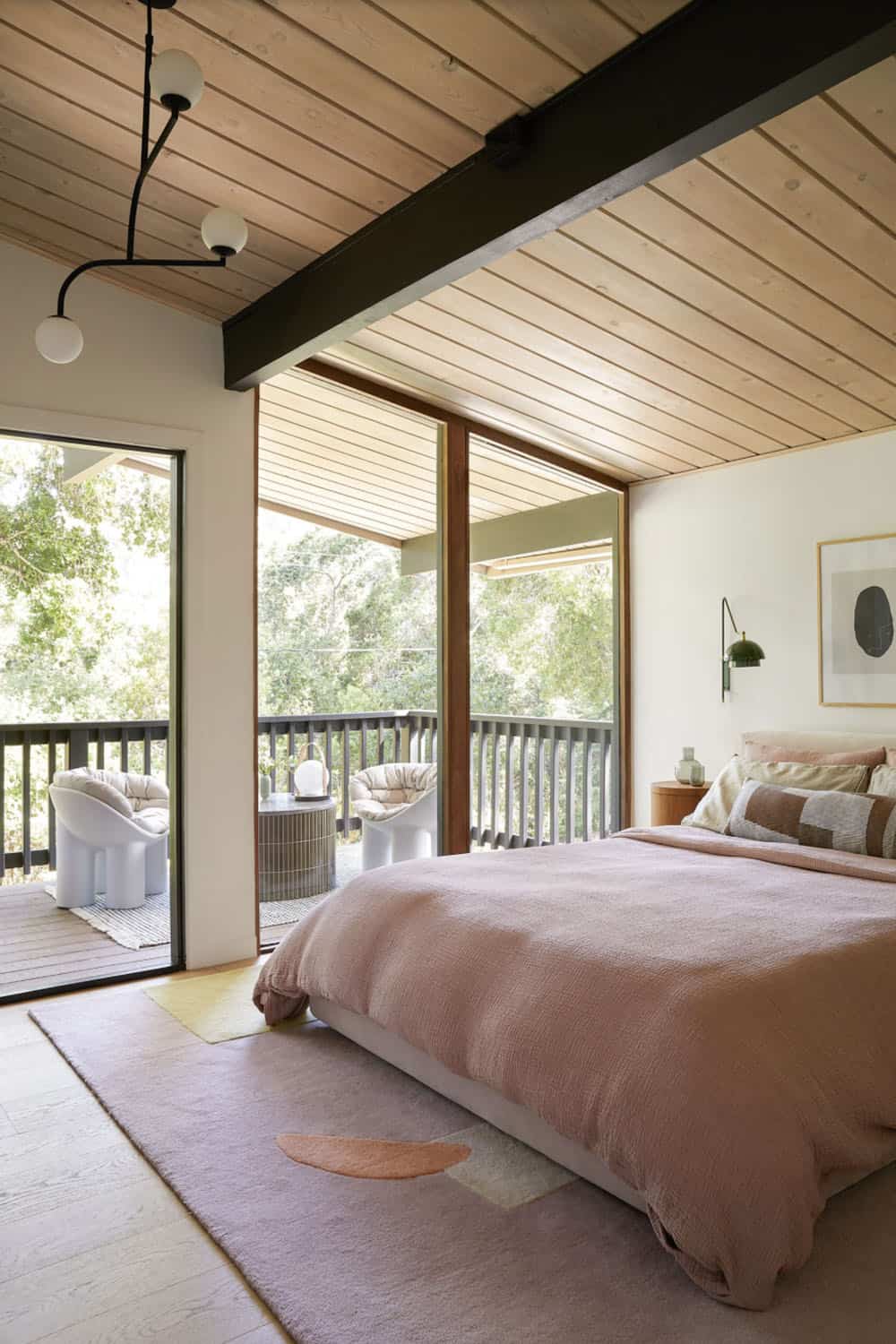
Above: The owner’s bedroom has a private balcony overlooking the backyard.
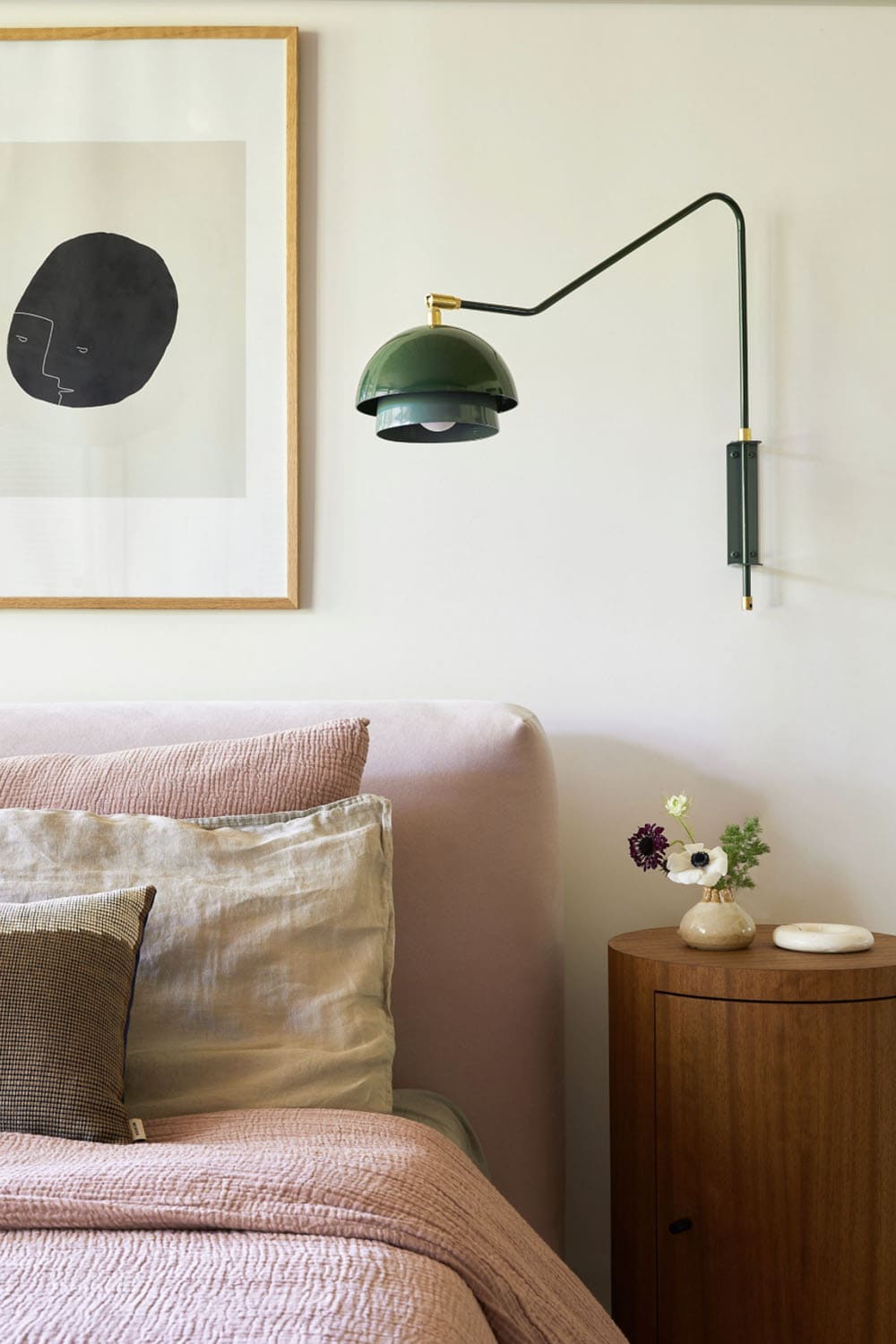
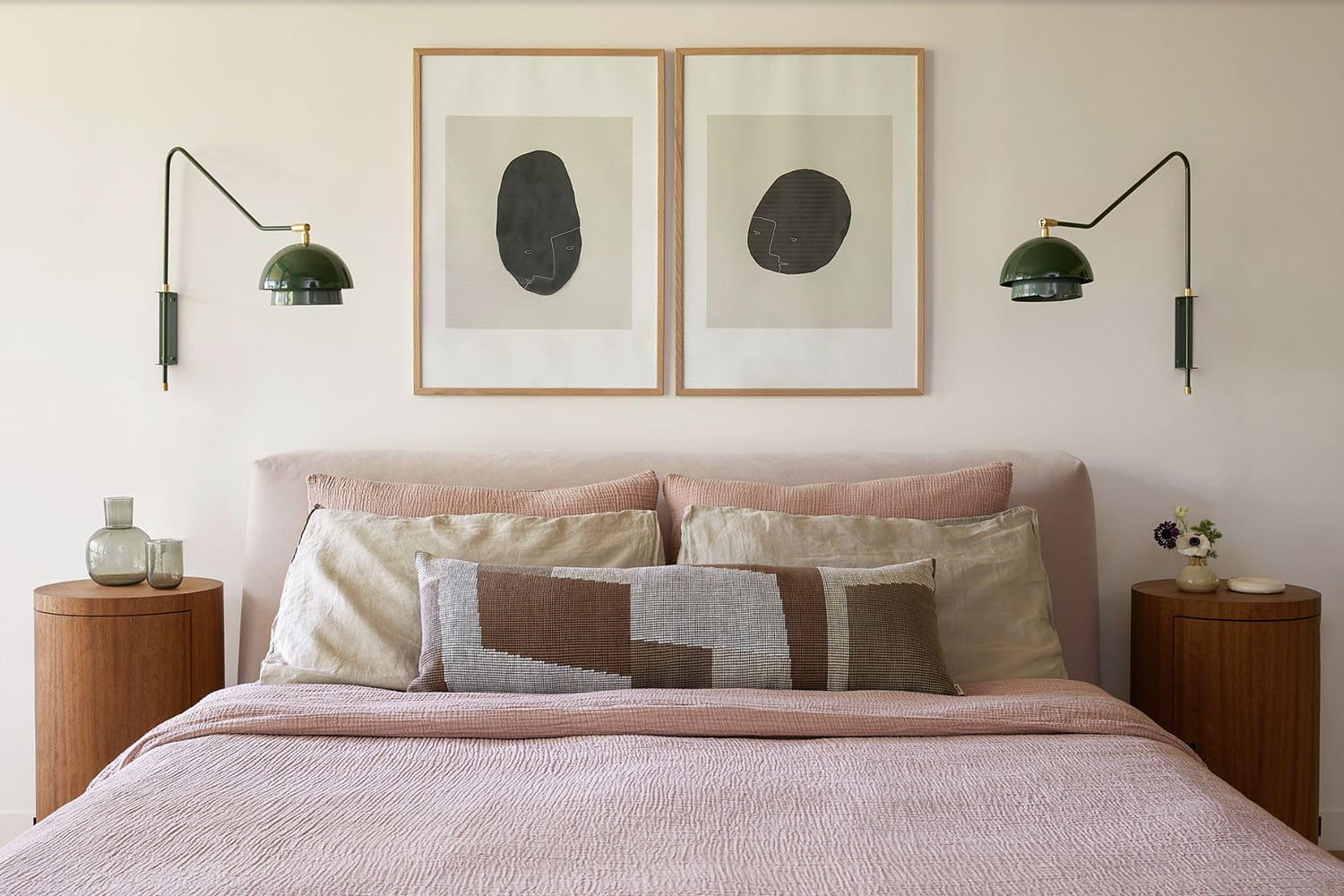
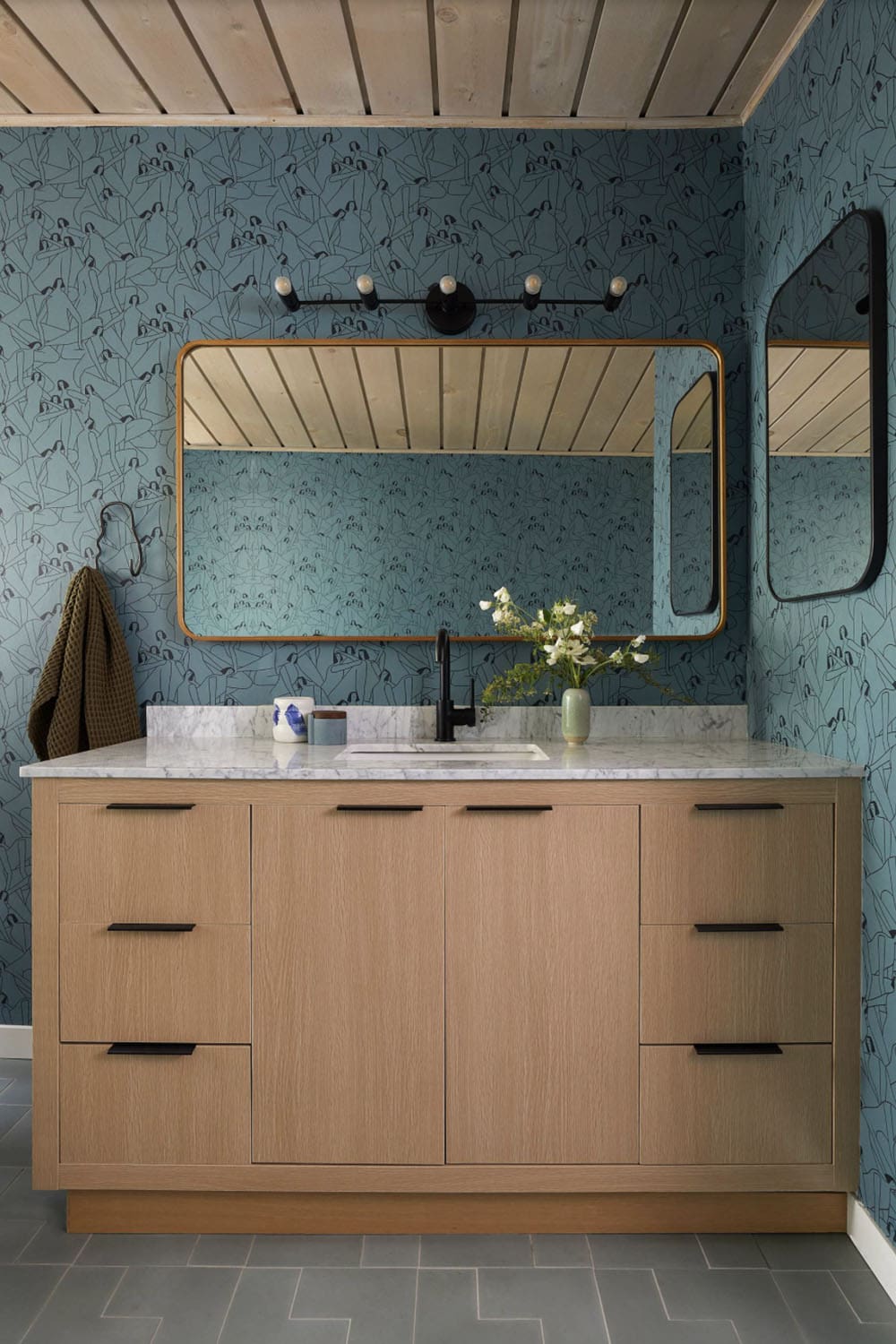
Above: In the main bathroom, the original pine wood ceiling was preserved. The custom white oak vanity is topped with a marble slab.
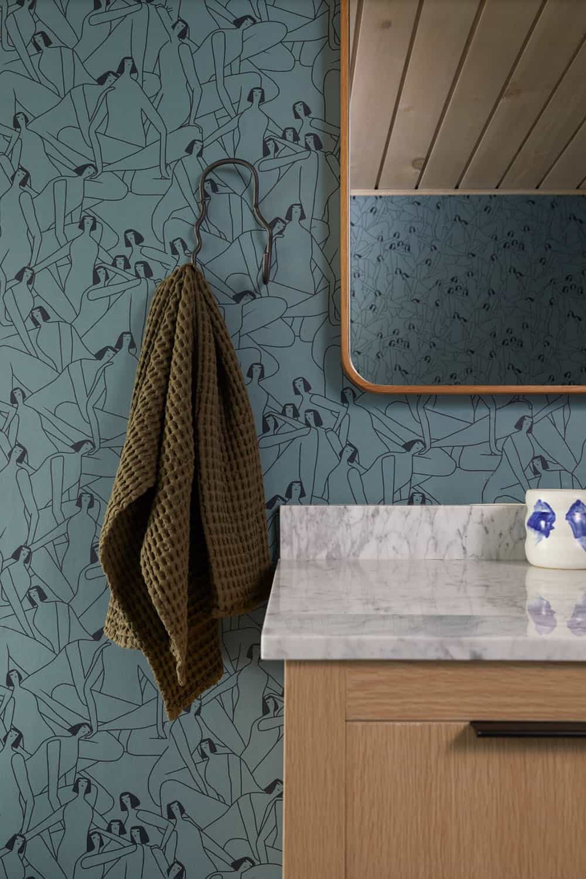
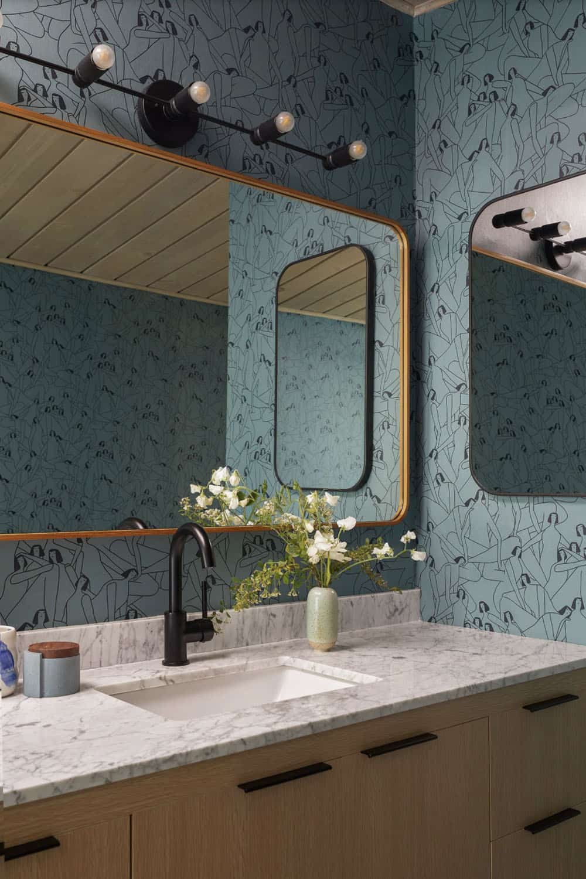
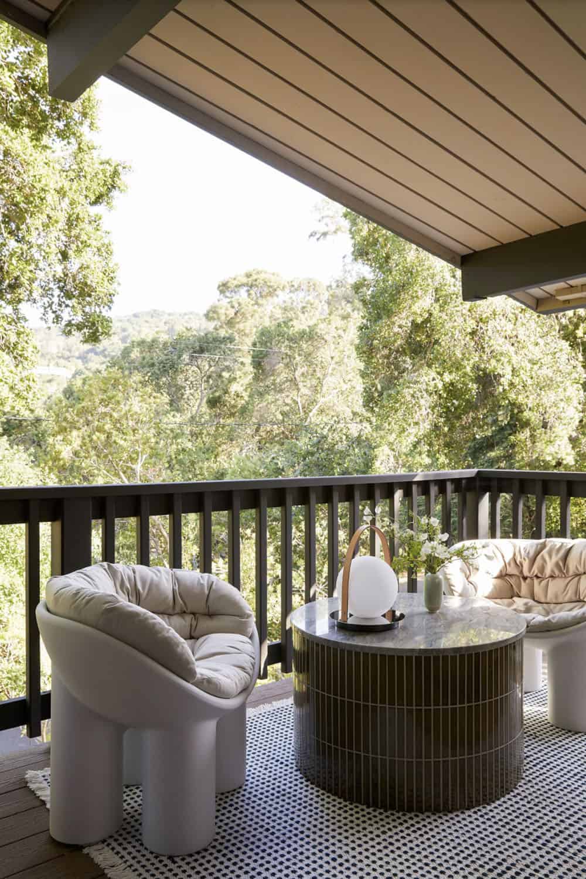
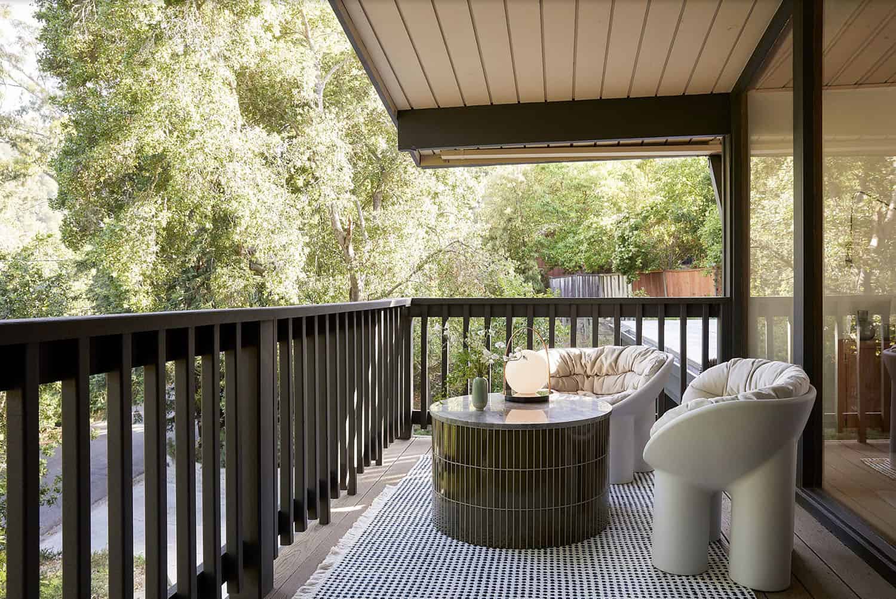
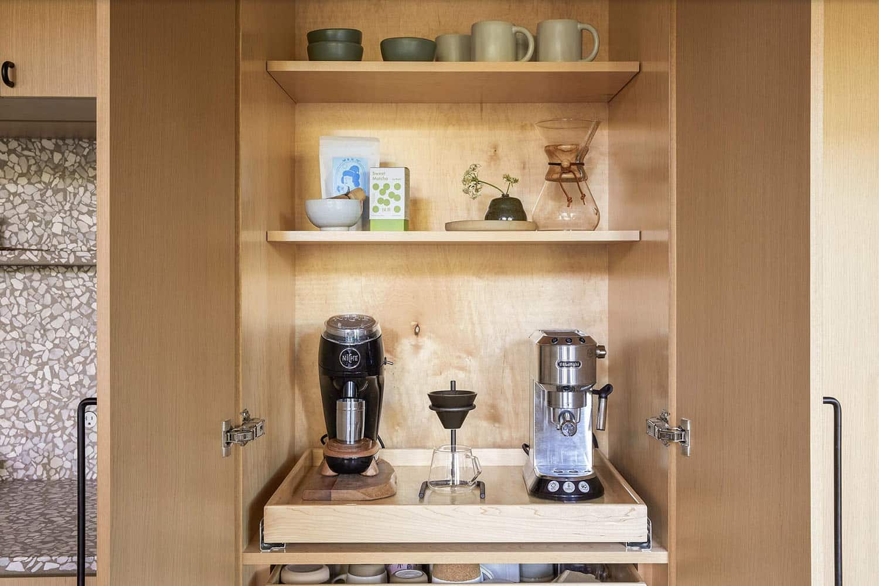
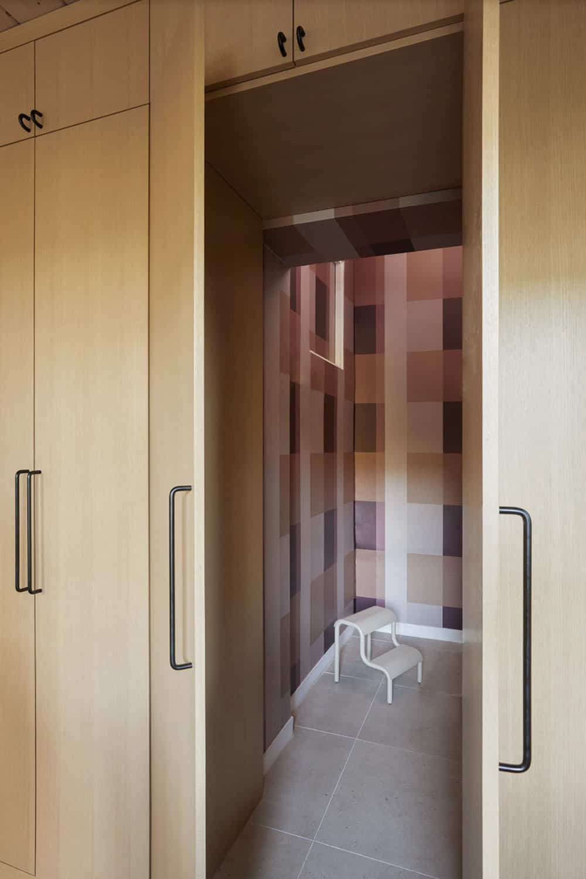
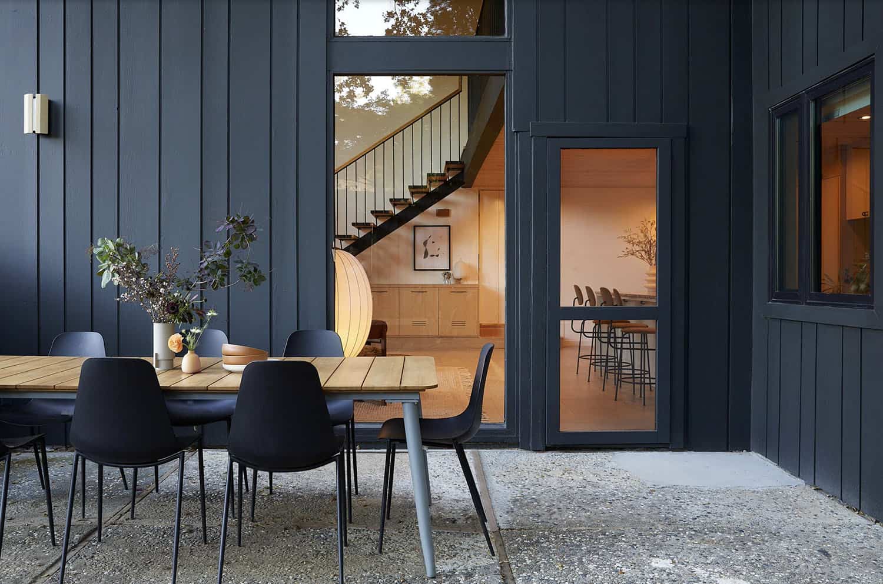
Above: The exterior facade of this midcentury Bay Area house is painted in Blacktop 2135-10 – Benjamin Moore.
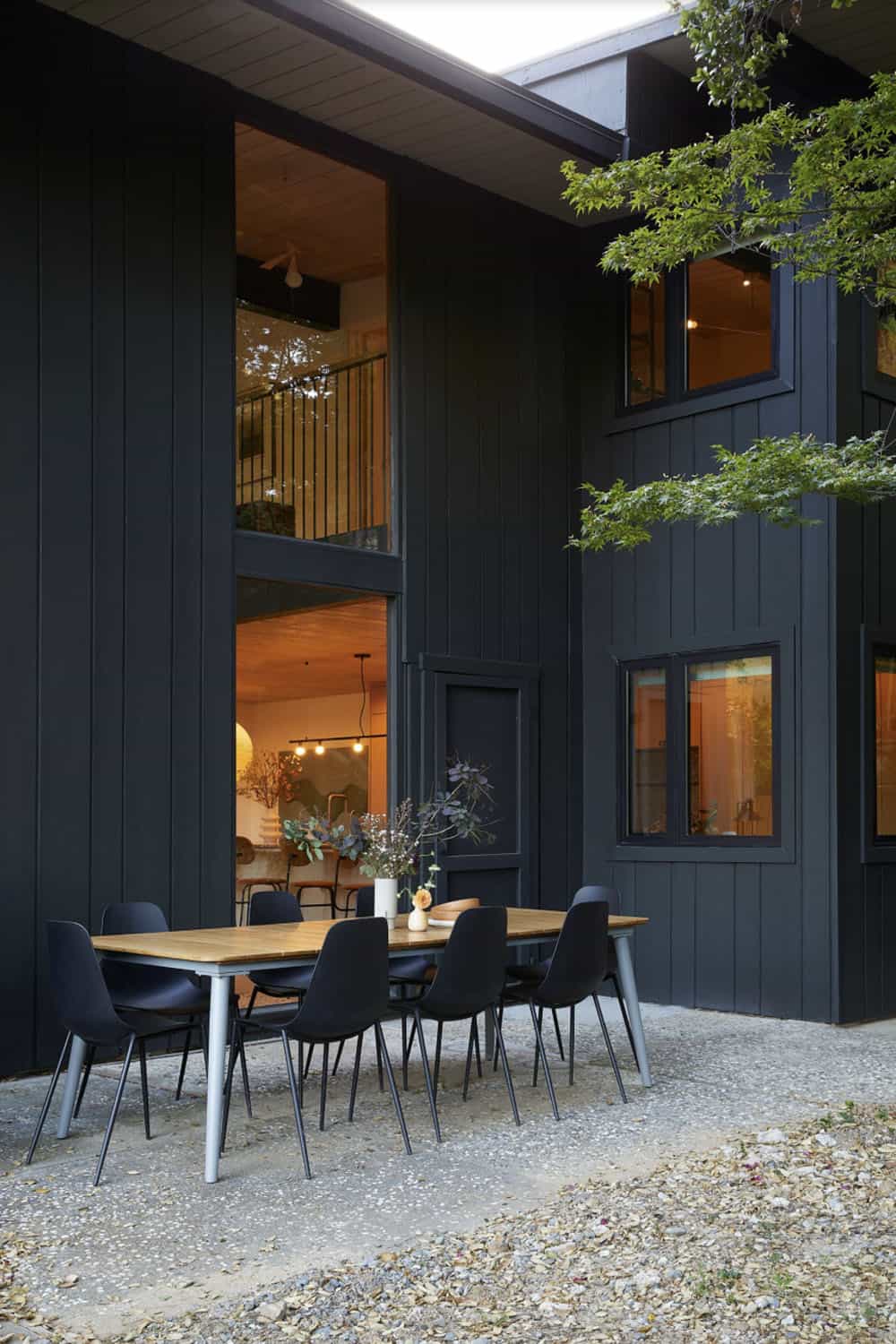
Above: This intimate side yard space just off the kitchen offers the family alfresco dining.
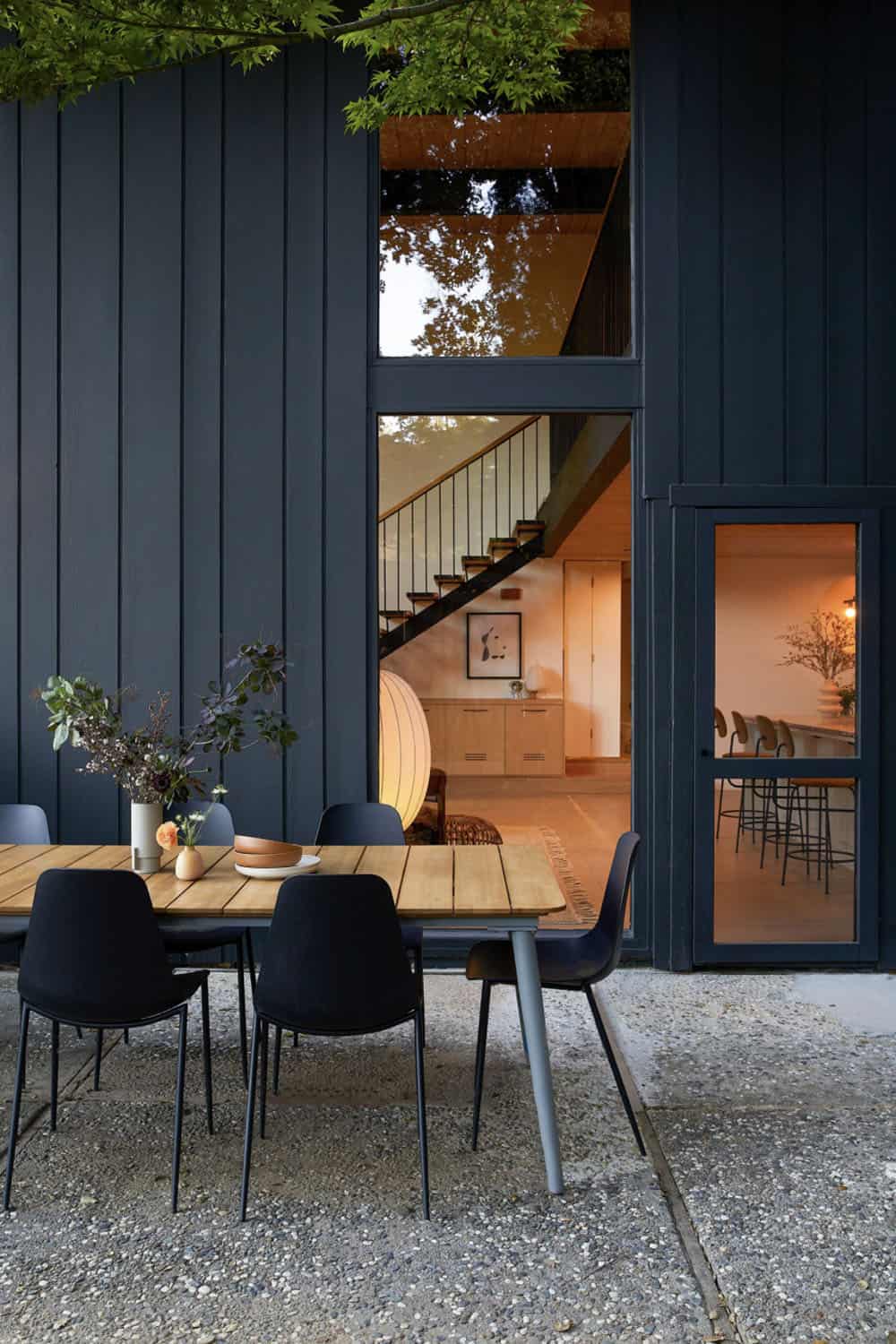
PHOTOGRAPHER Margaret Austin Photo
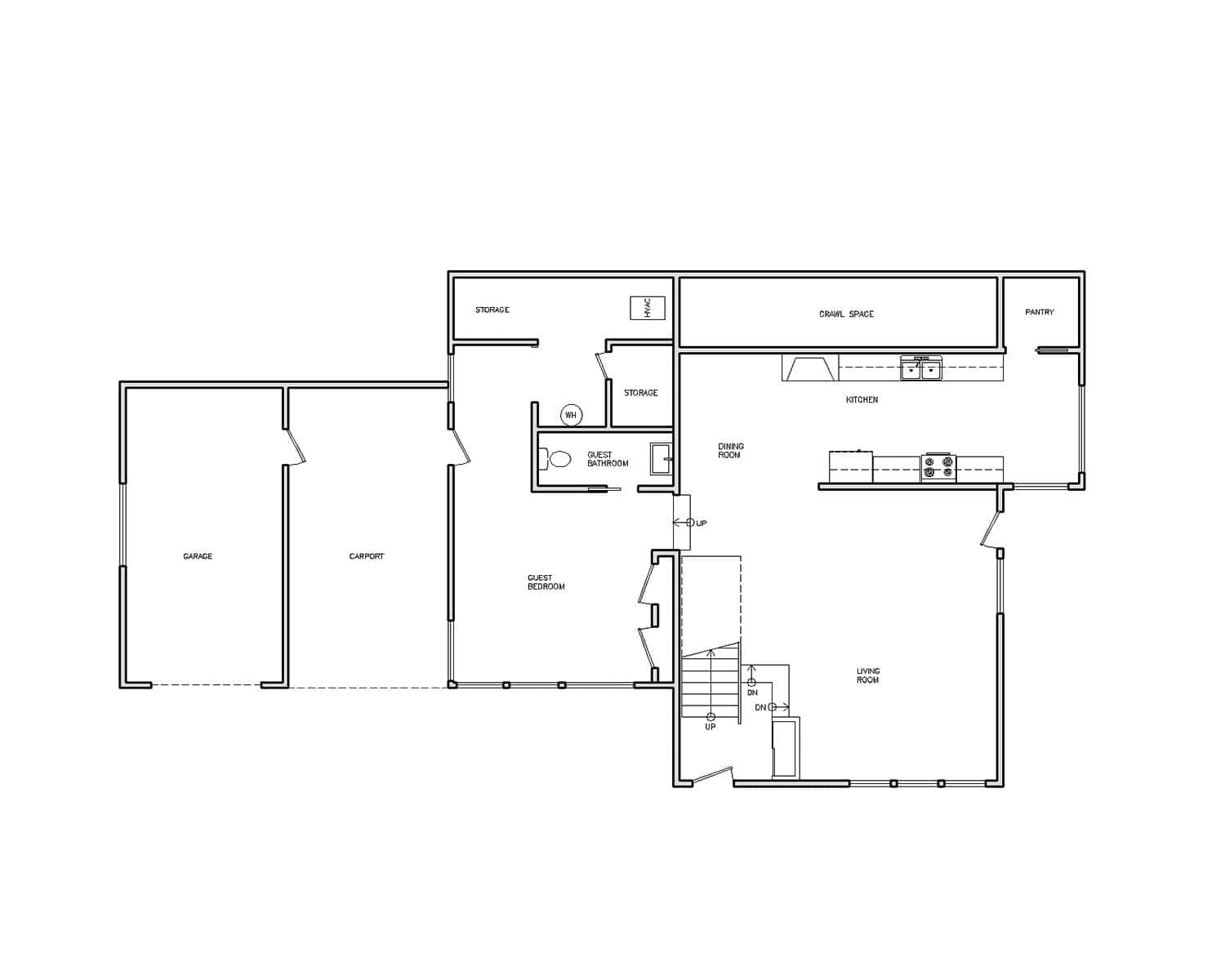
Midcentury Existing Floor Plan – Level One
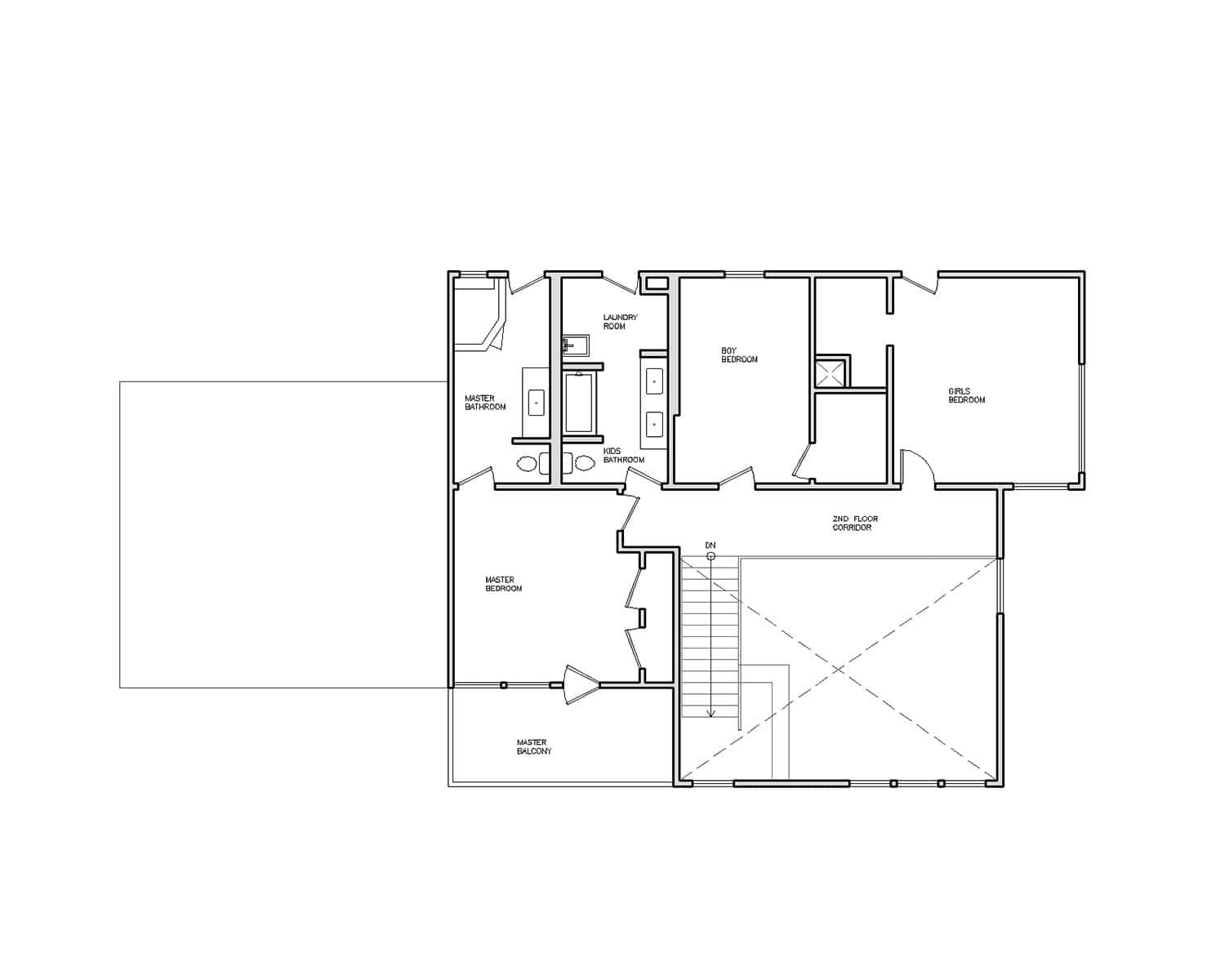
Midcentury Existing Floor Plan – Level Two
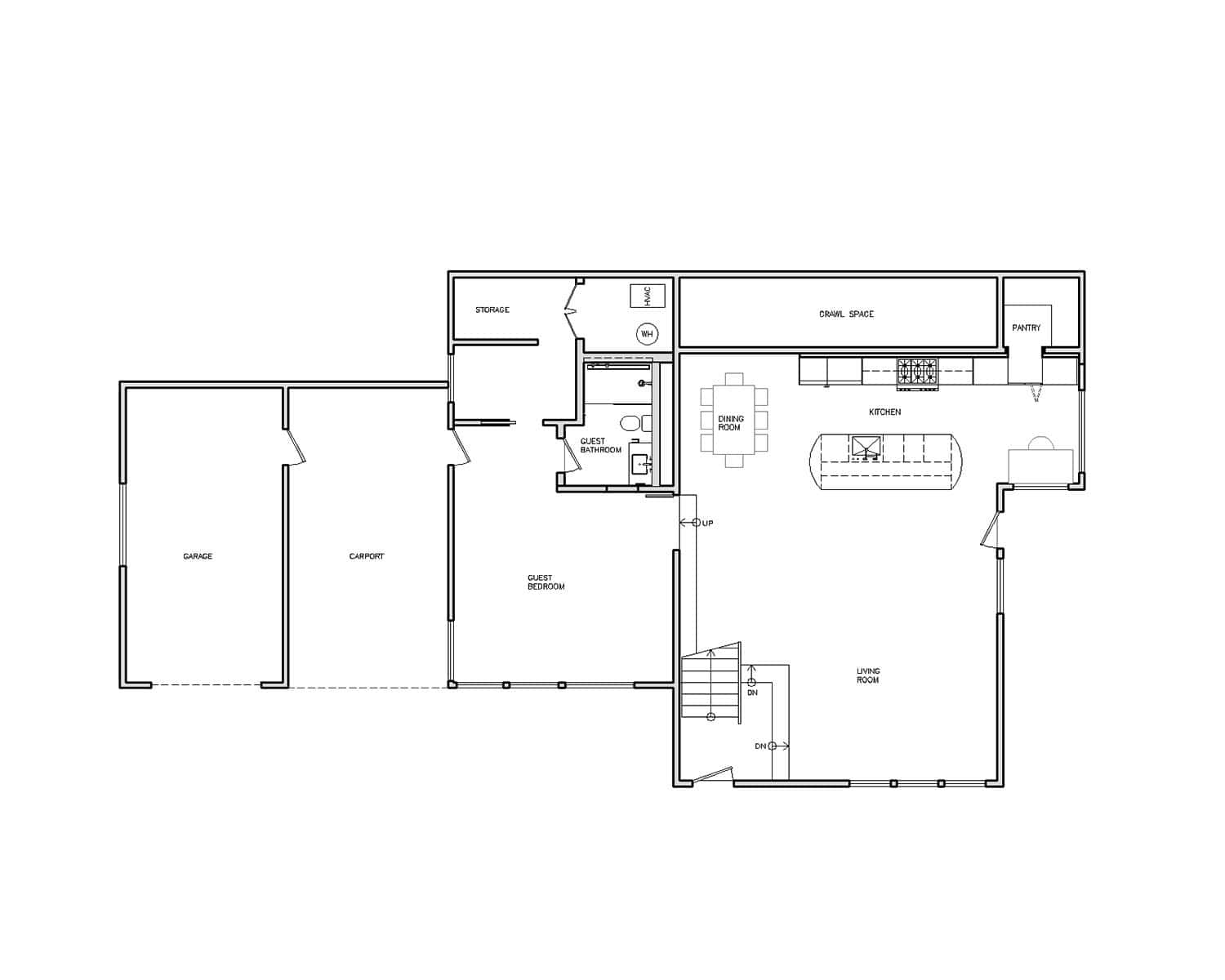
Midcentury Proposed Floor Plan – Level One
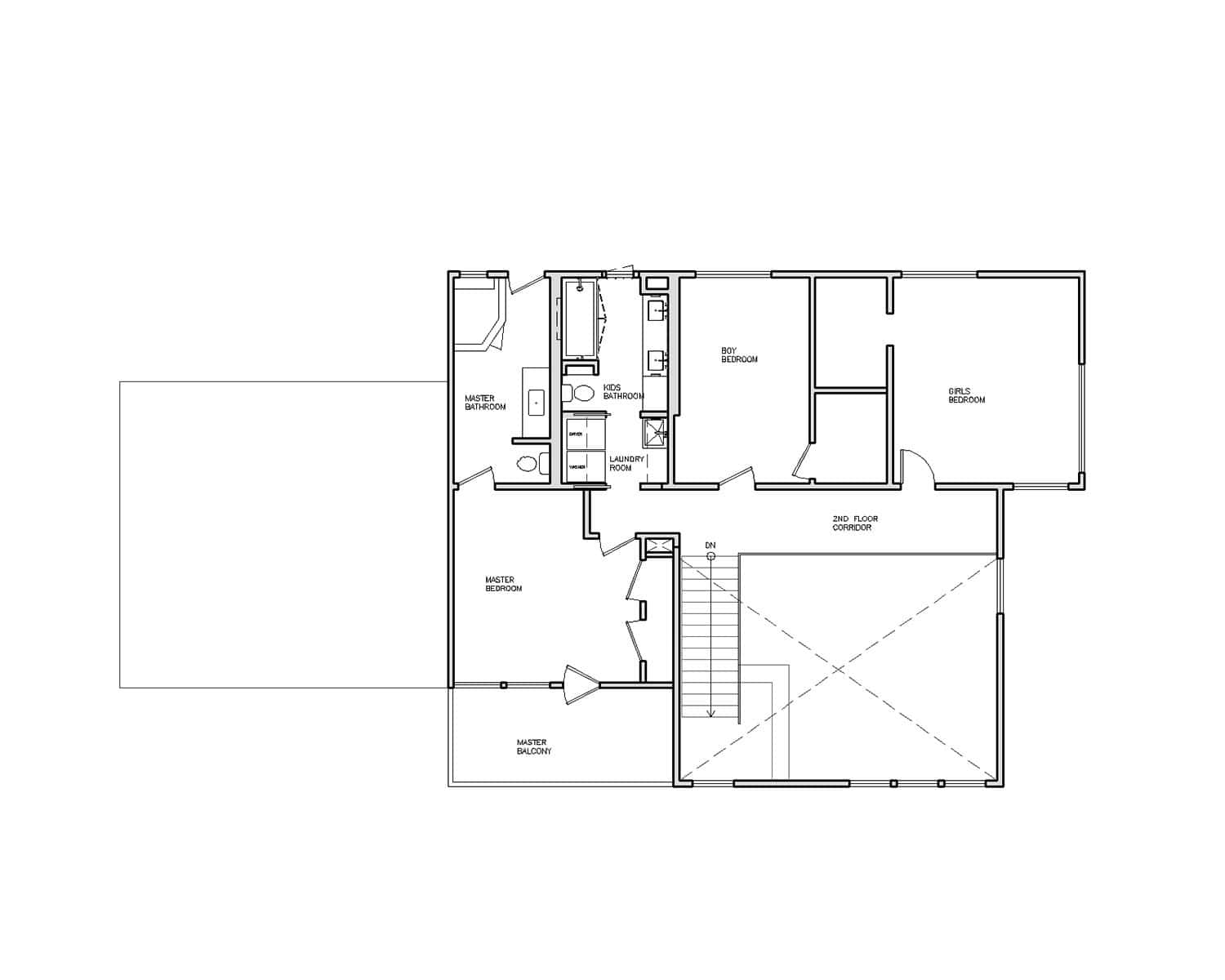
Midcentury Proposed Floor Plan – Level Two

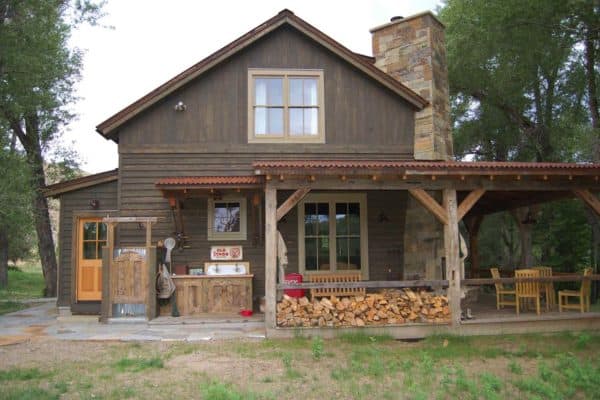
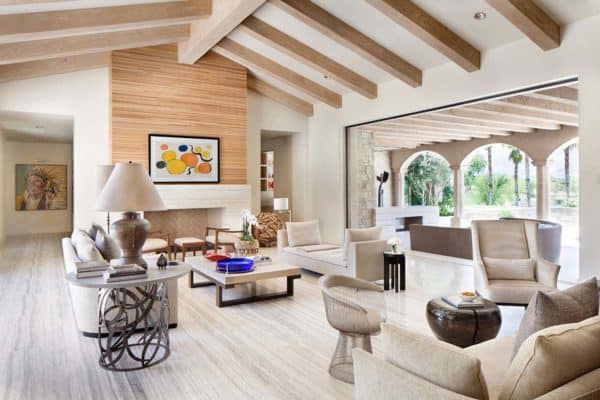

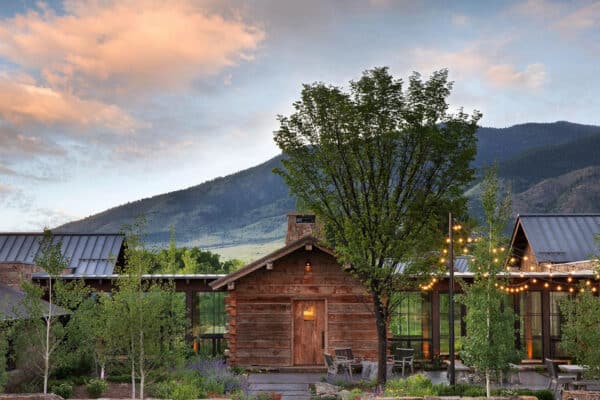


3 comments