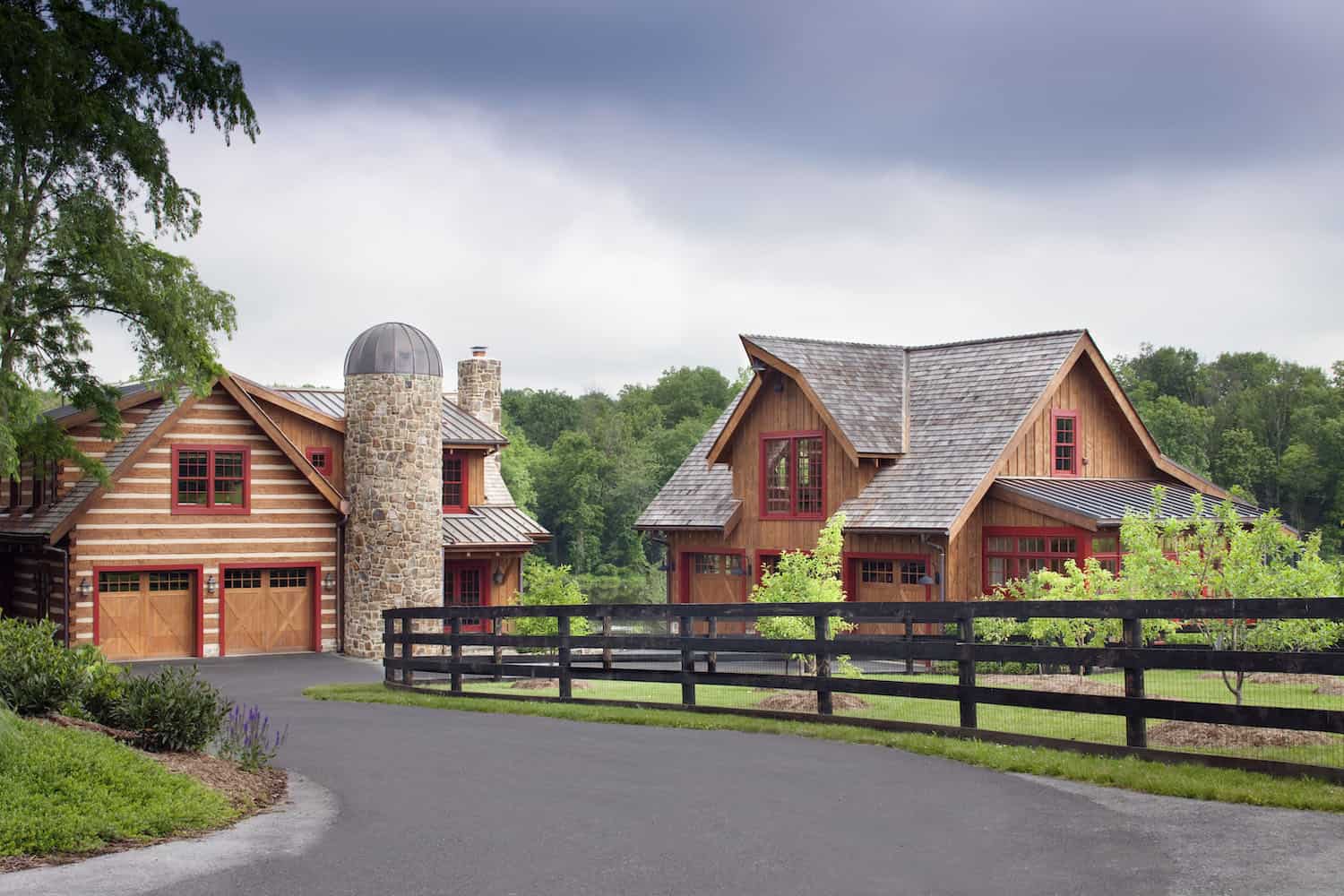
Rill Architects, in collaboration with StoneMill Log & Timber Homes, has custom-designed this stunning farmhouse nestled along a lake in Fredrick County, Maryland. This hand-hewn, chinked log home combines dovetail joints, natural stone, plenty of glass, and other natural elements to create a rustic yet luxurious feel.
A unique feature of this log and stone home is the stone stair tower or silo. The large, detached wooden garage features a workshop area and a potting room, both of which have numerous windows for ample natural light. Multiple stone fireplaces, a glass sitting area, a work area, and a glass breezeway add to the uniqueness of this lakeside home.
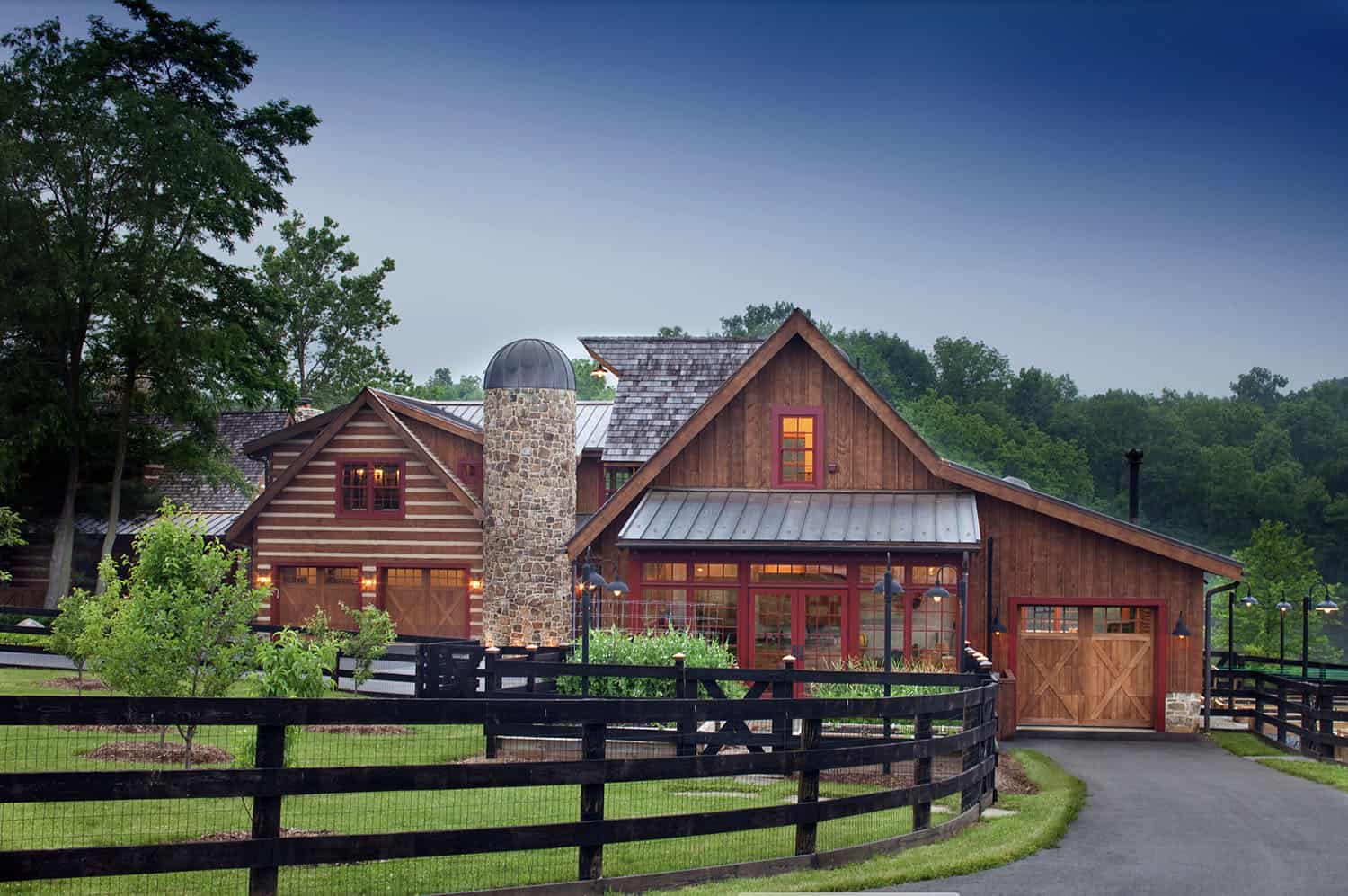
What We Love: This stunning Maryland farmhouse offers sweeping views over a large, serene lake. Its tranquil countryside setting is ideal for a relaxed lifestyle. We love the timeless design, inviting interiors, and seamless indoor-outdoor connection that make this home a true lakeside retreat. Overall, the project team did an excellent job of blending luxury details with casual comfort, creating a space that feels both elegant and effortlessly livable.
Tell Us: What design features do you love most about this home? Let us know in the Comments below!
Note: Be sure to check out a couple of other fabulous home tours that we have showcased here on One Kindesign in the state of Maryland: A look inside a breathtaking shingle style home on Maryland’s South River and Stunning modernist home provides a woodland sanctuary in Maryland.
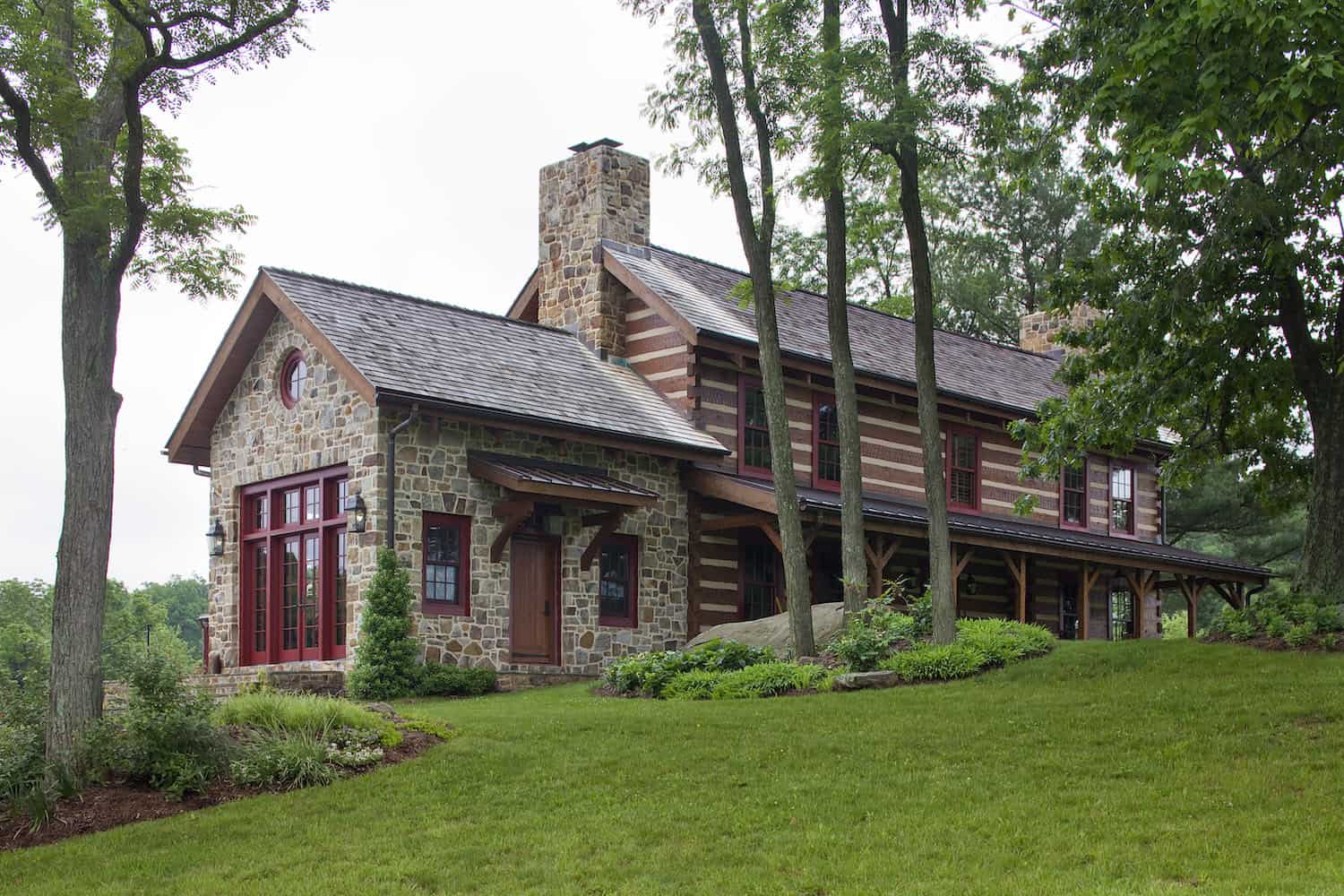
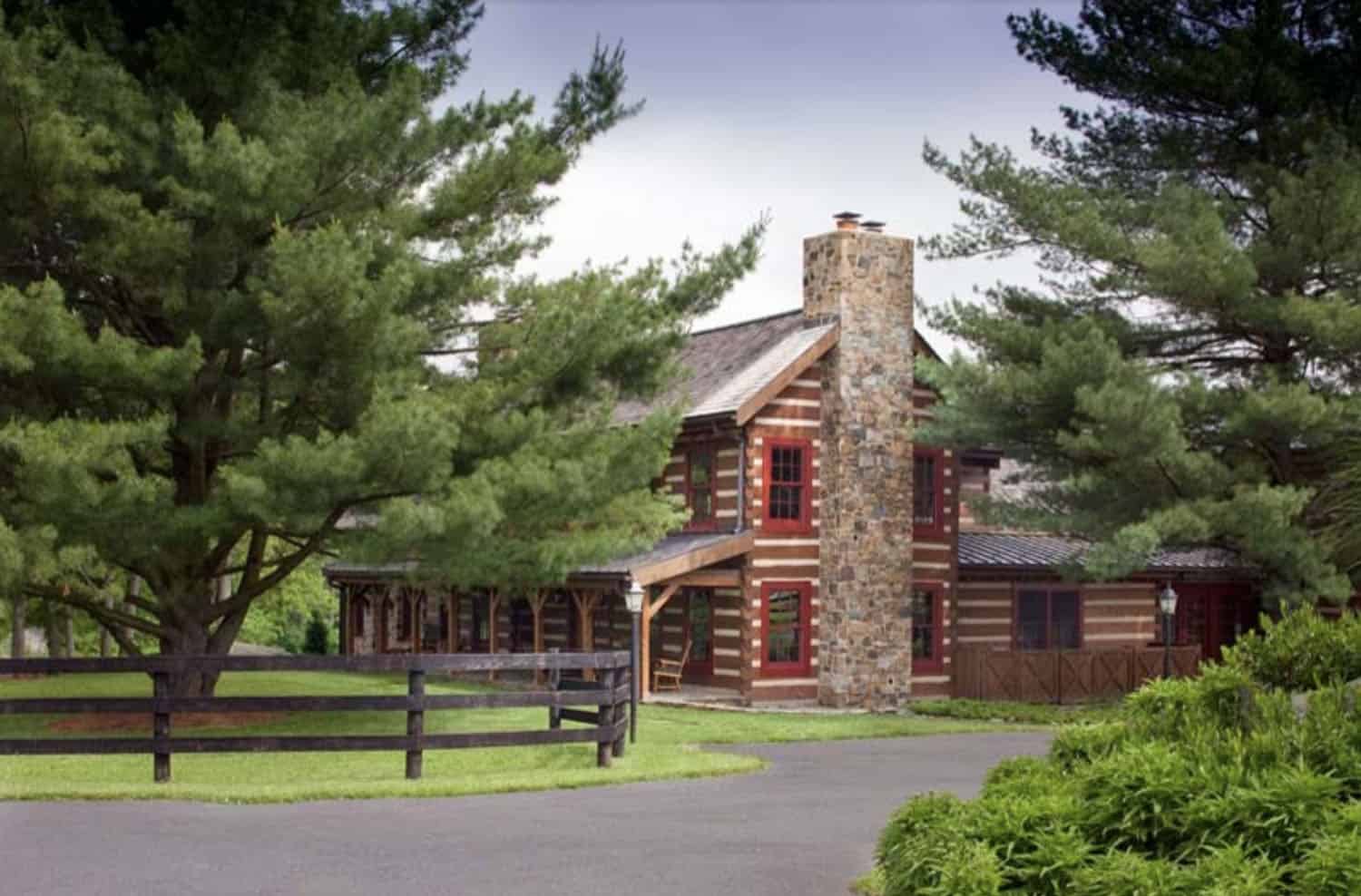
Above: A side view of this hand-hewn, chinked log home features dovetail joints and natural stone fireplaces. A front porch extends the entire front of the home.
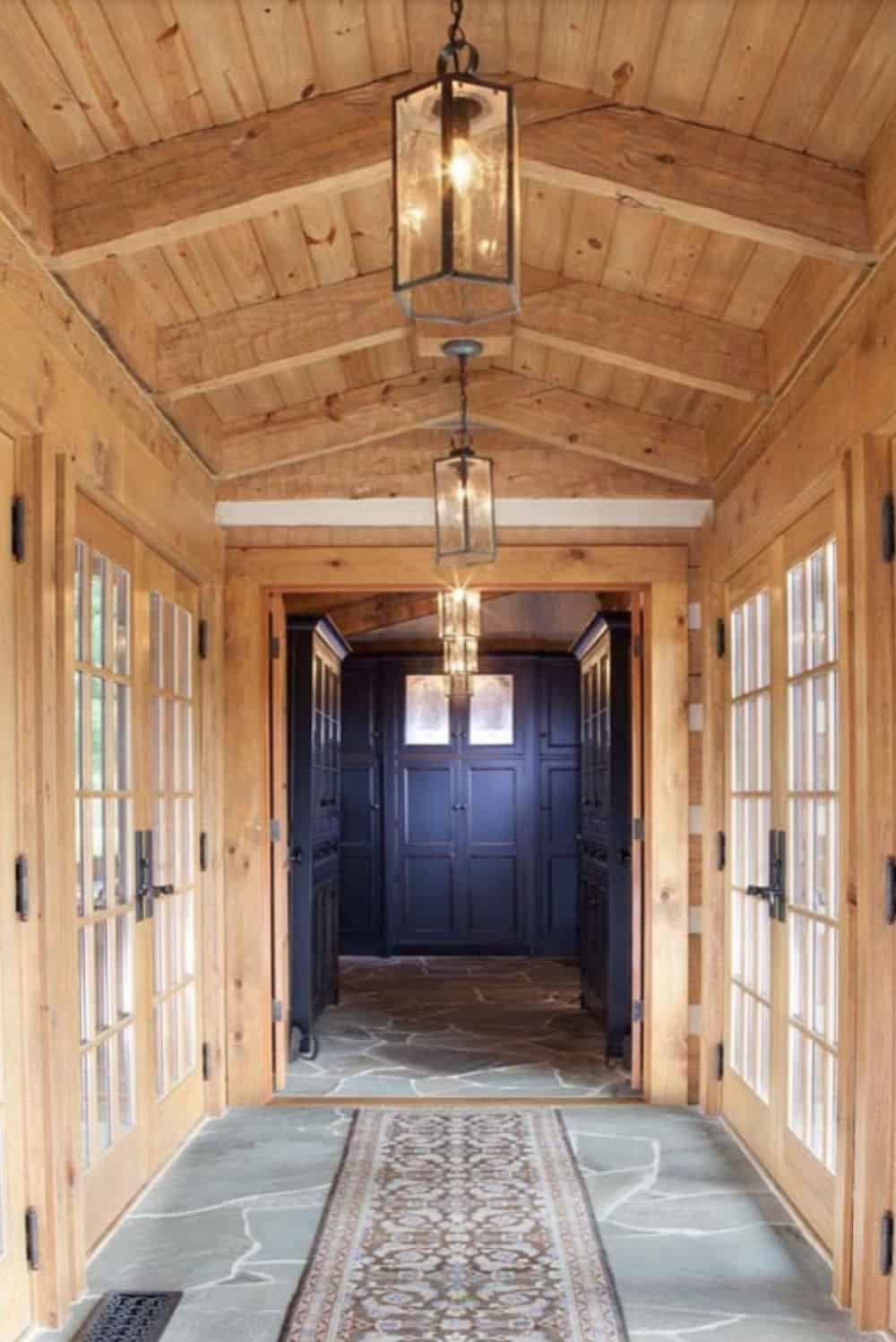
Above: This stunning entry and breezeway connects two sections of this custom log home. The glass and timber breezeway combines multiple ceiling fixtures, a tongue & groove ceiling, and slate floors to blend with the beauty of the logs.
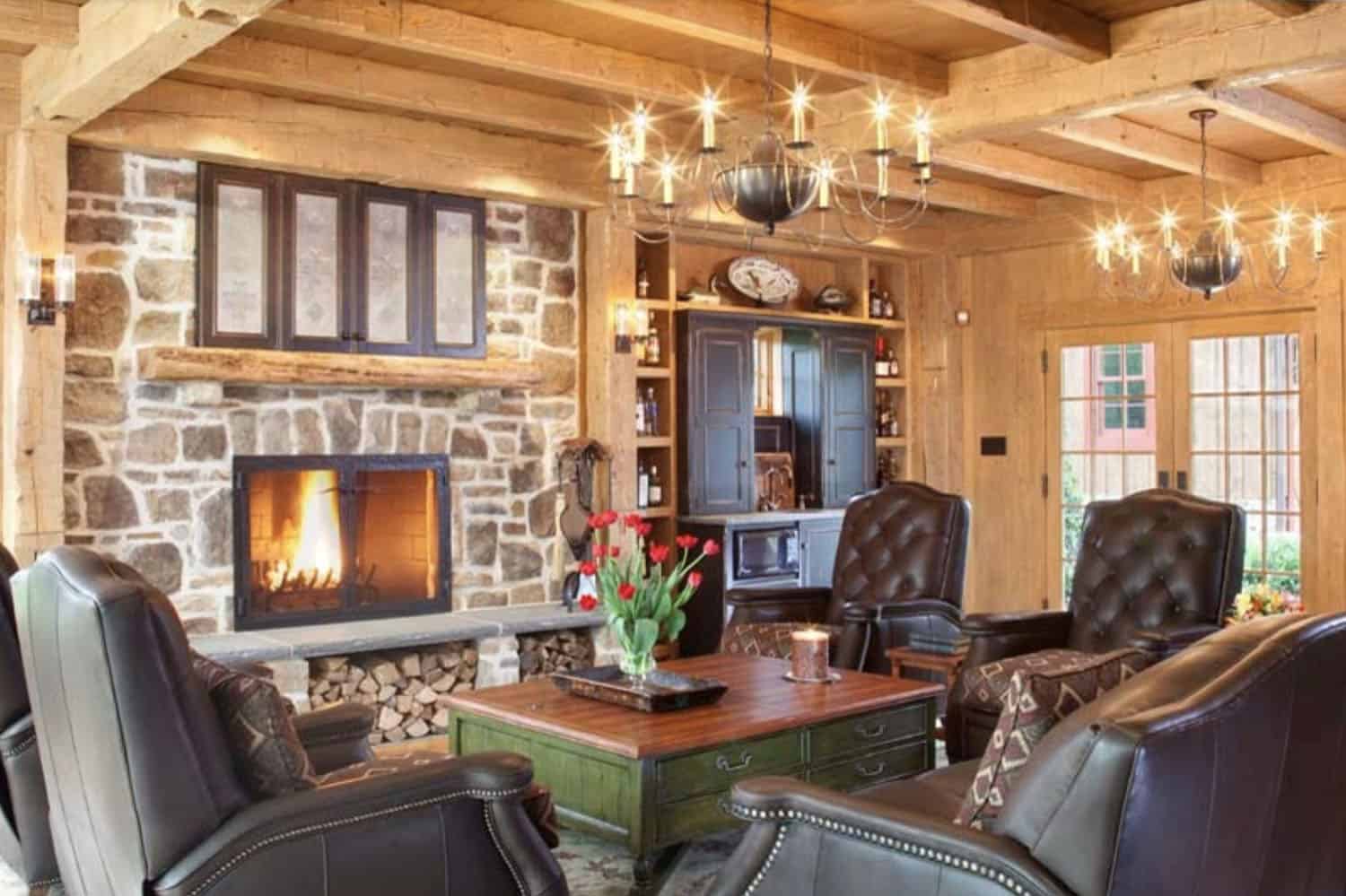
Above: The log home family room showcases an impressive, large stone fireplace and heavy timber beams in the ceiling. The leather furnishings and beverage center makes this a great room for comfortable entertaining.
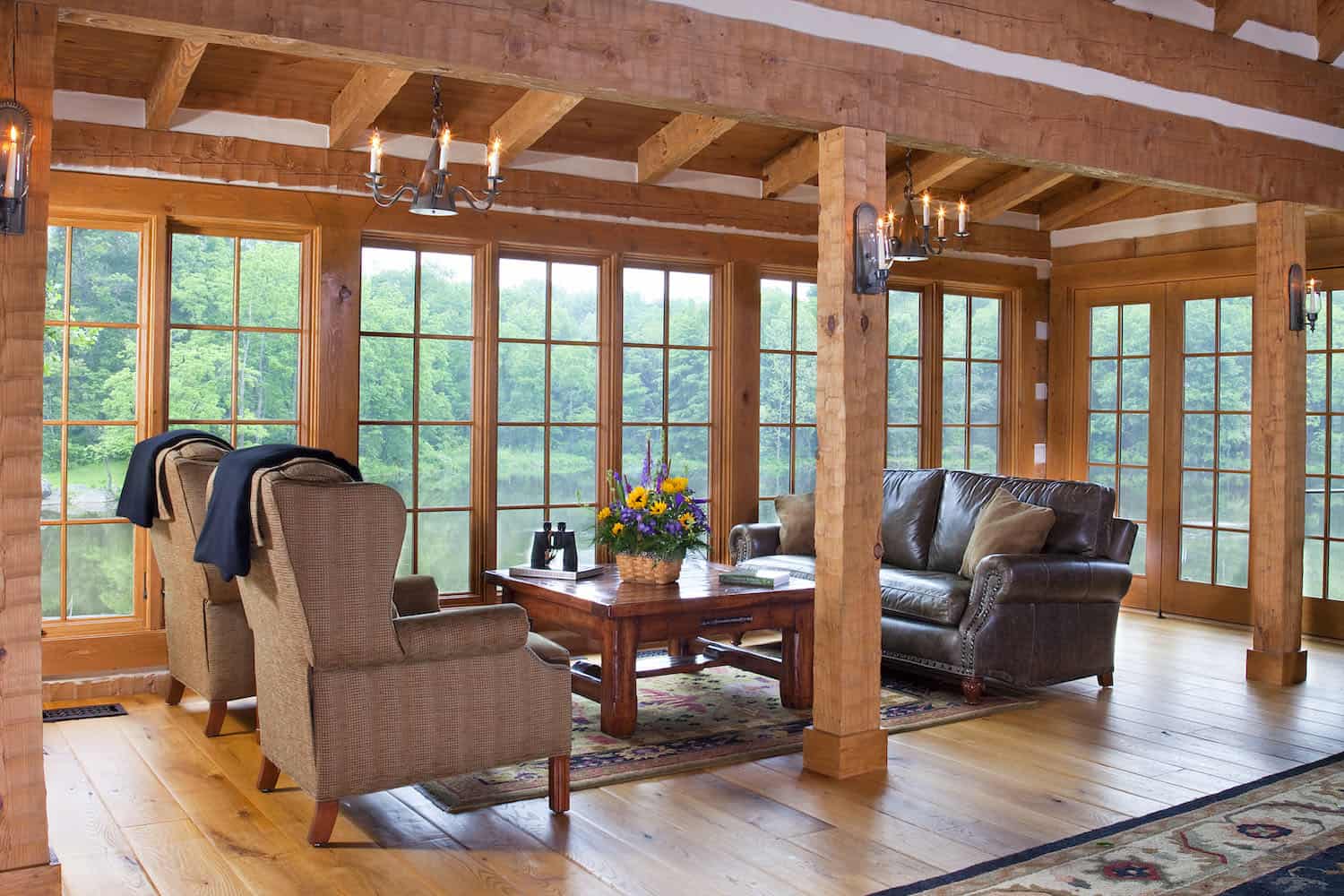
Above: Enjoy the lake view and good conversation in this log home living area surrounded by glass walls.
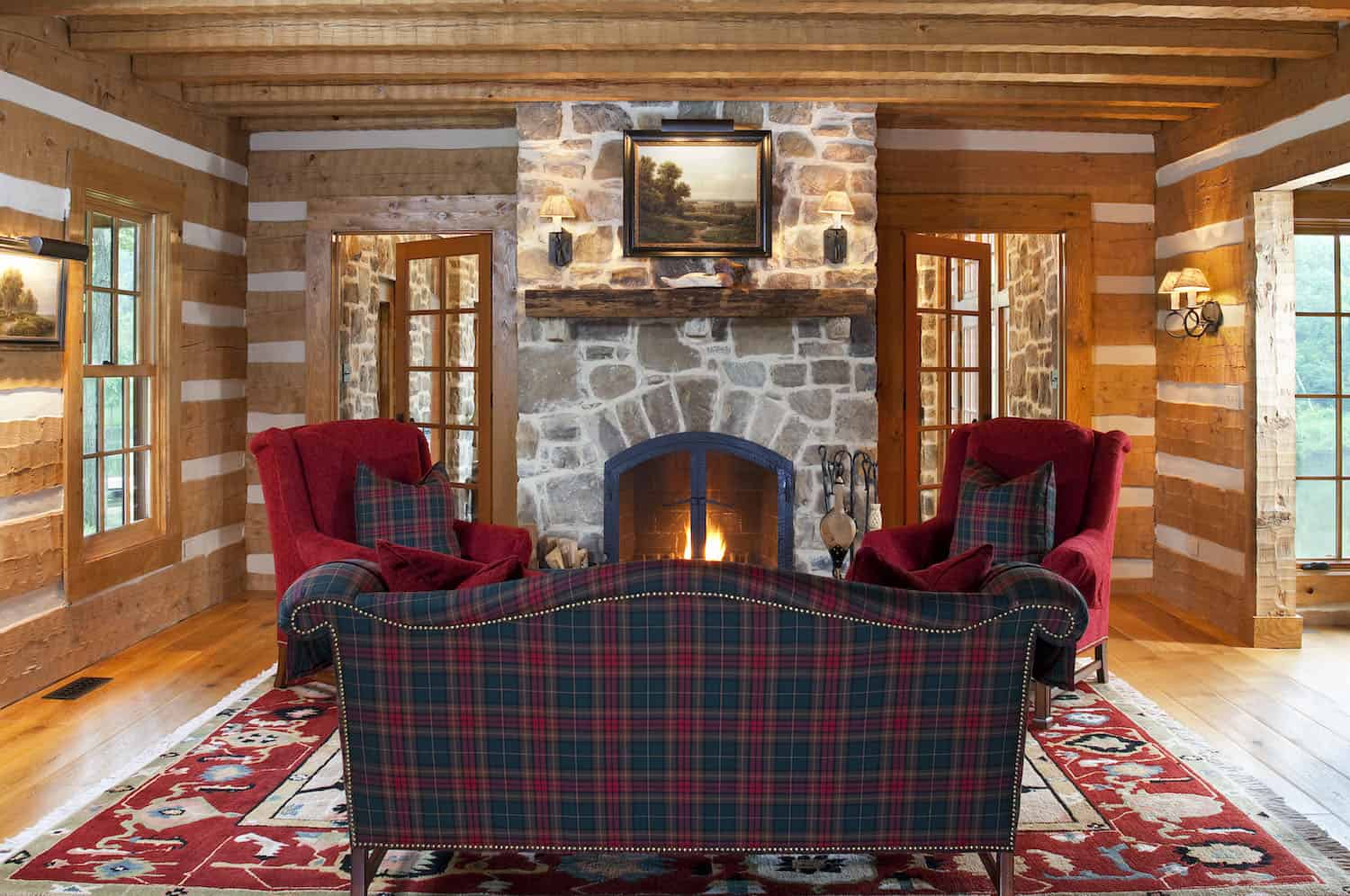
Above: Cuddle up by the fire in this comfy log home sitting area. On both sides of the stone fireplace are French doors leading to an outdoor patio.
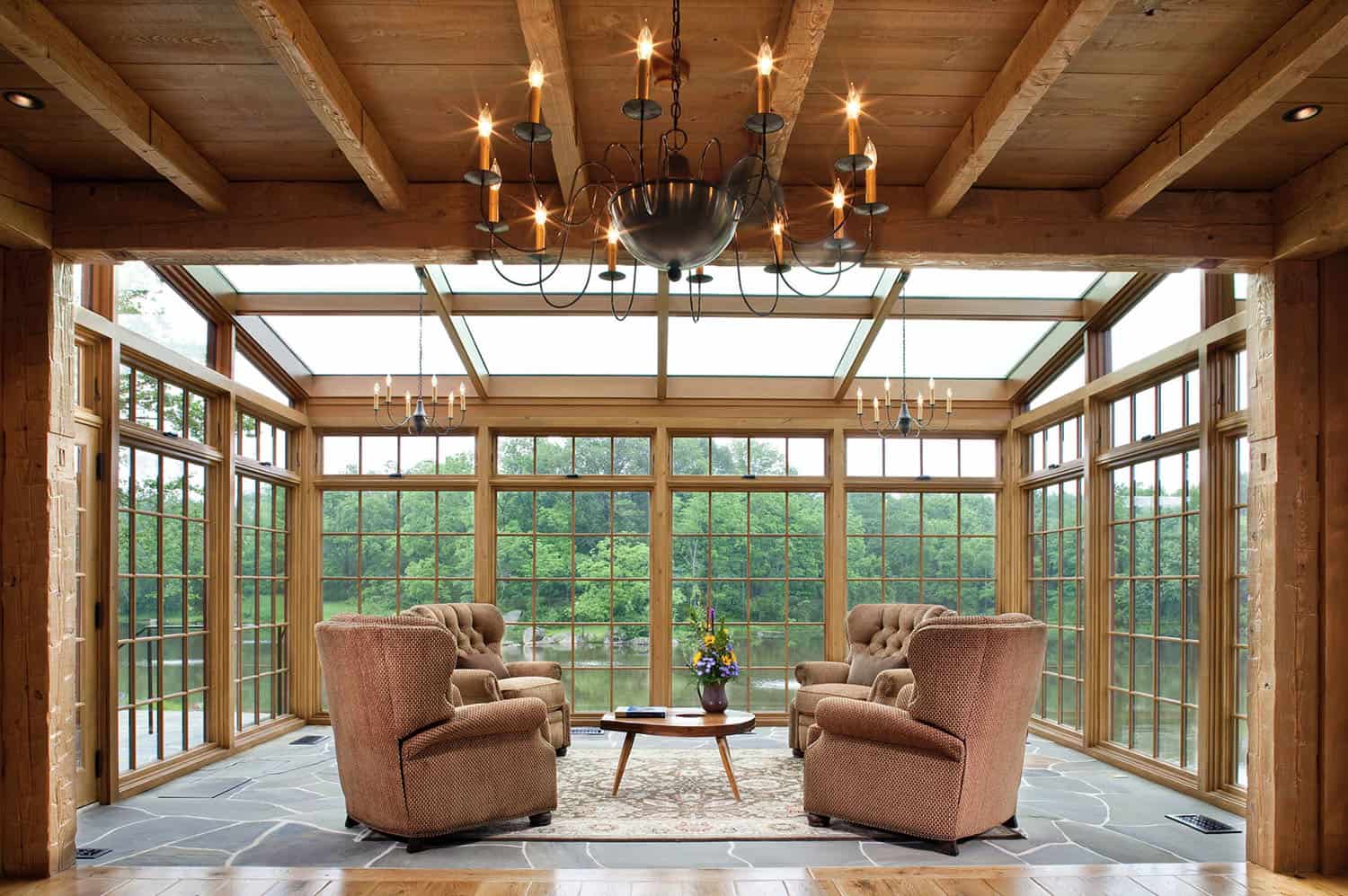
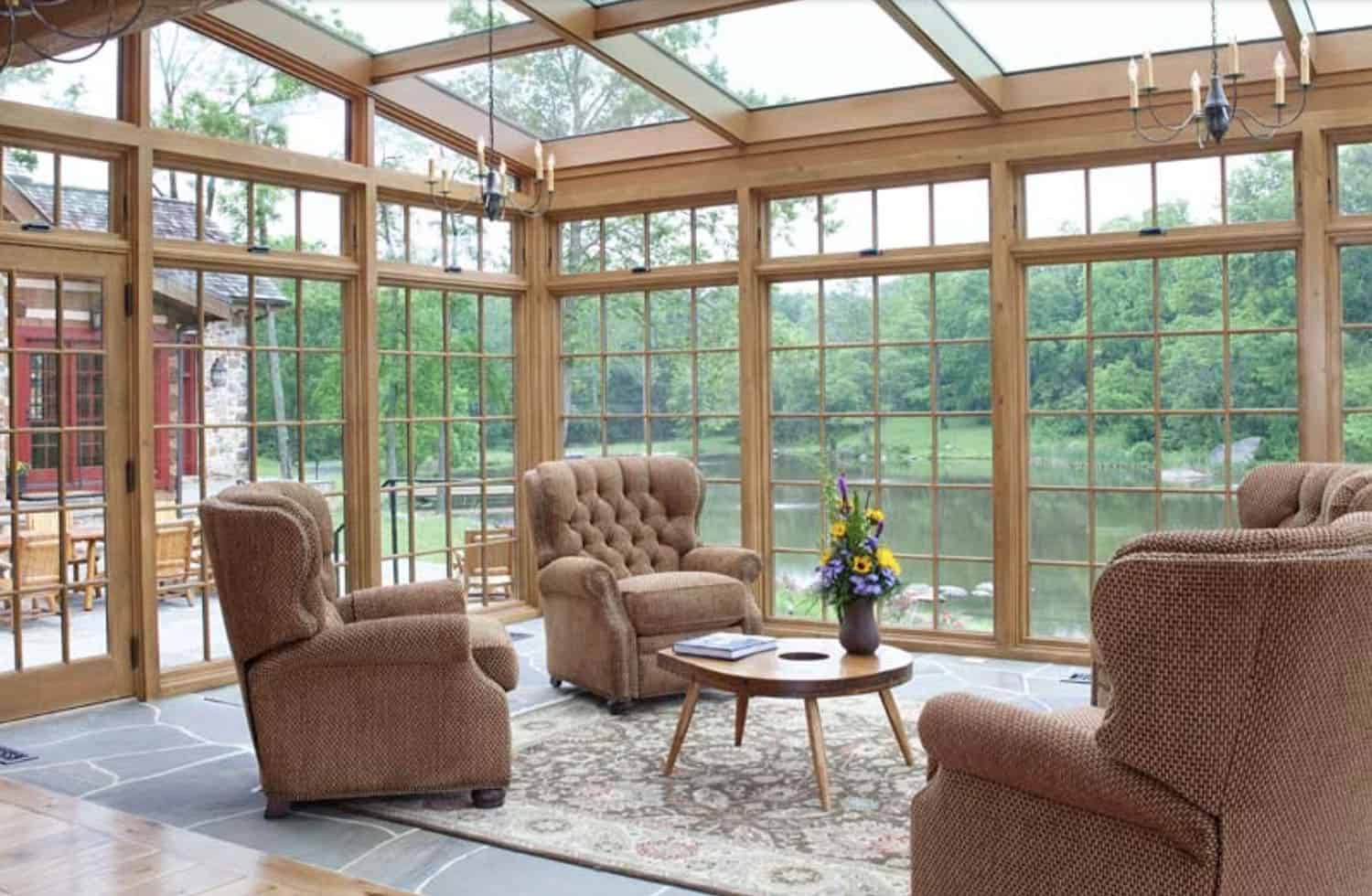
Above: This all wood and glass sunroom shows the versatility that can be added to a log or timber frame home. This log home combines wood, stone and glass for a custom design.
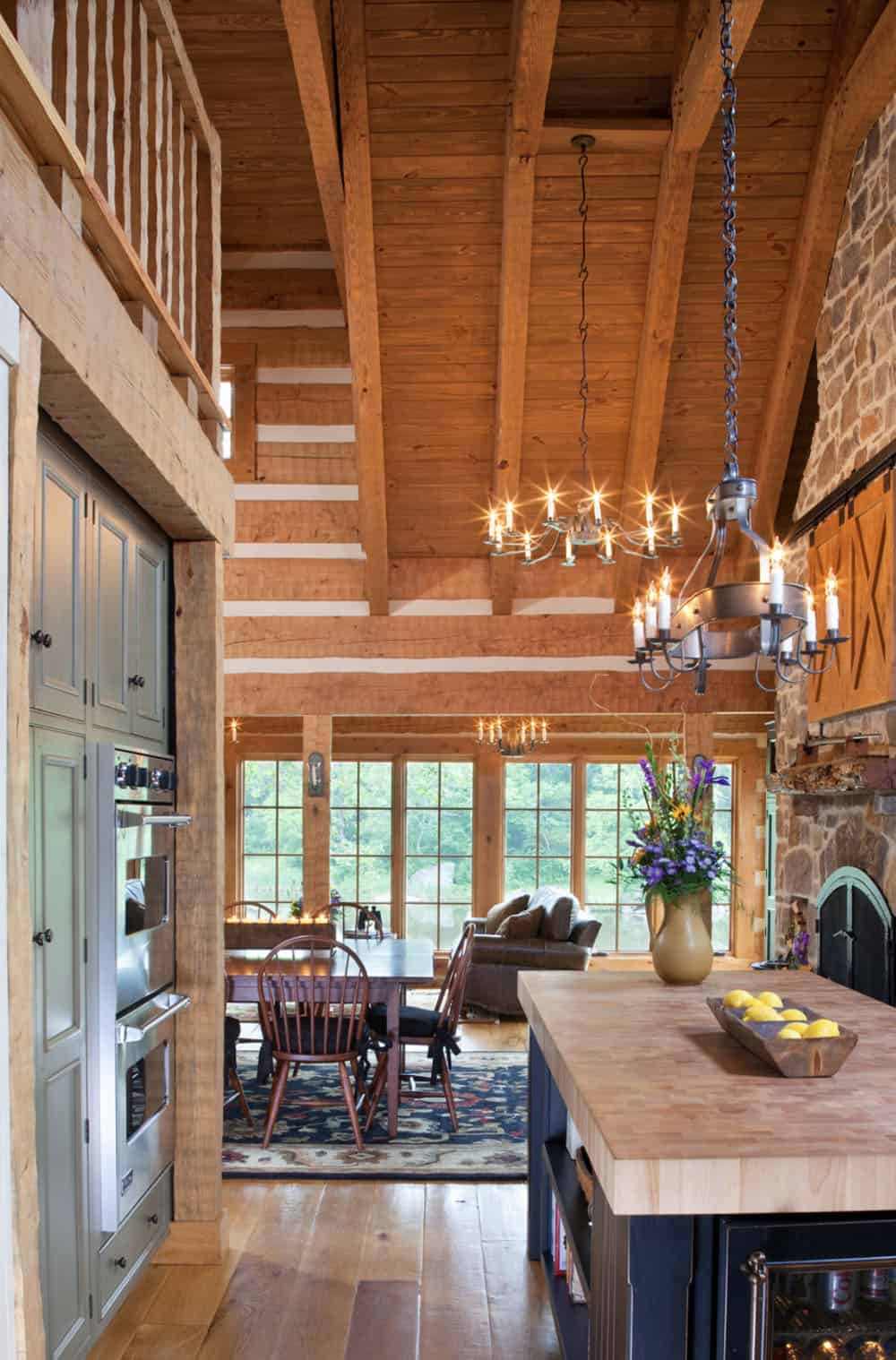
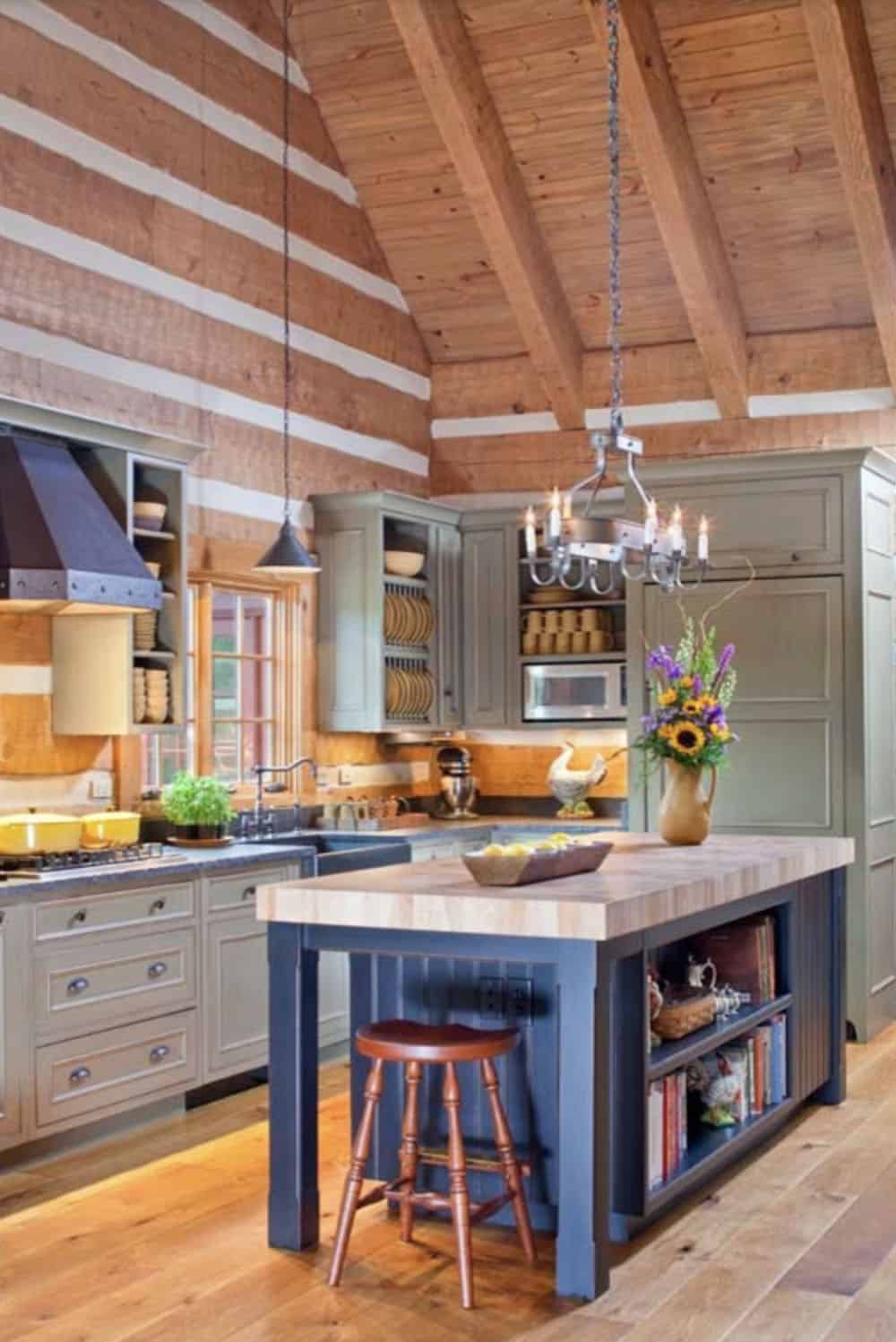
Above: The openess of this log home kitchen creates a spacious feel. Wide plank flooring and tongue & groove ceilings add to the beauty.
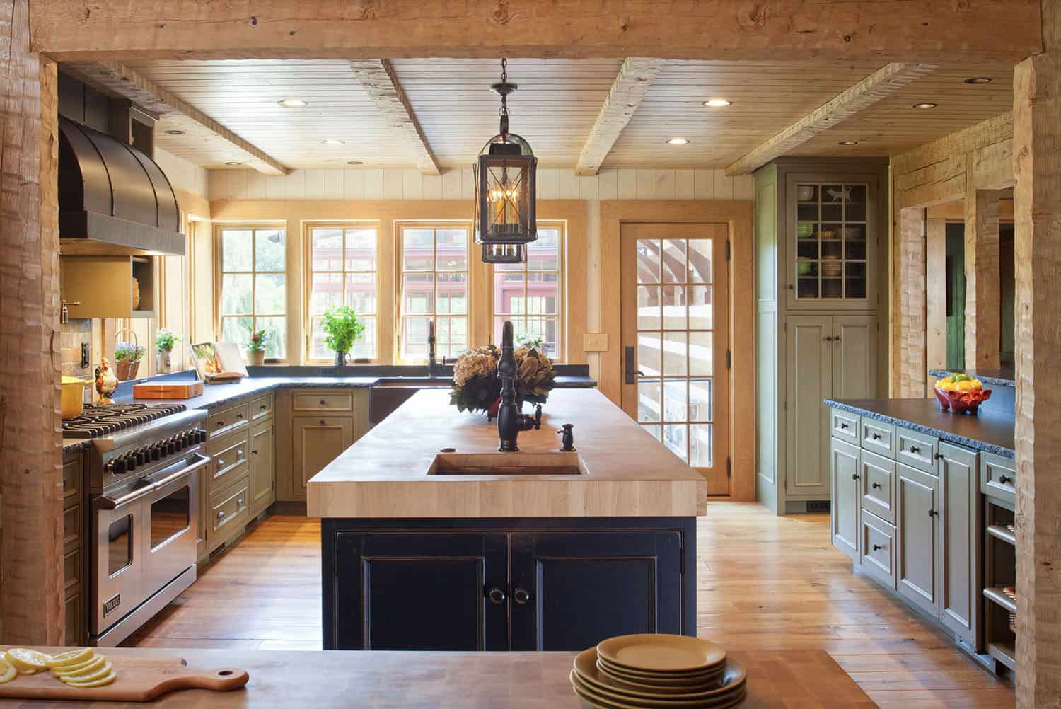
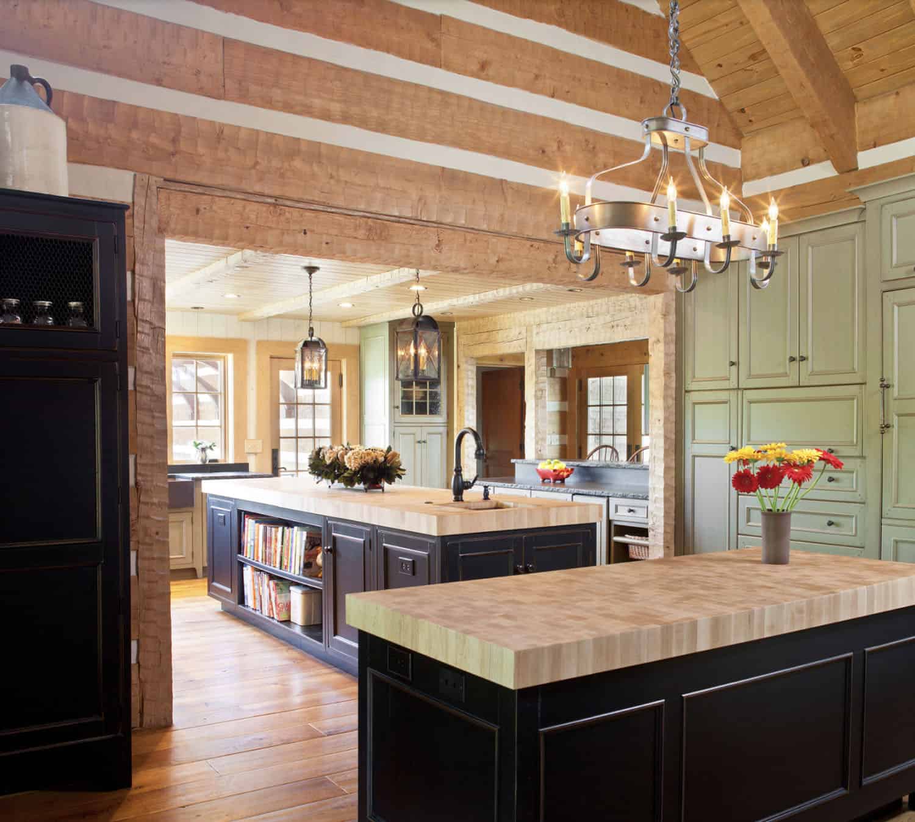
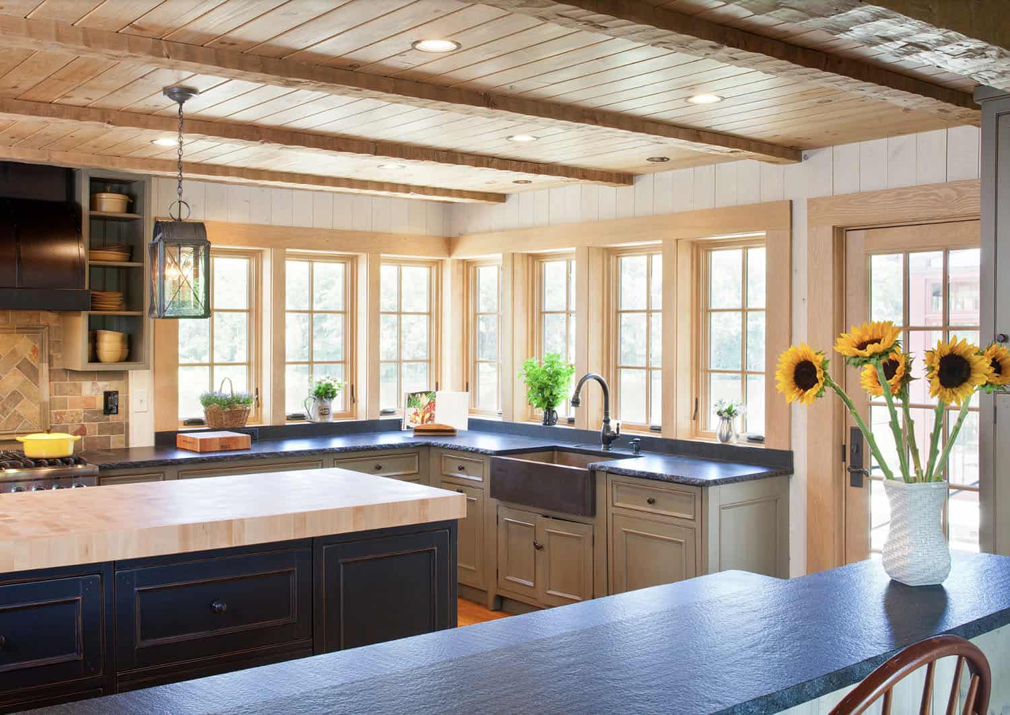
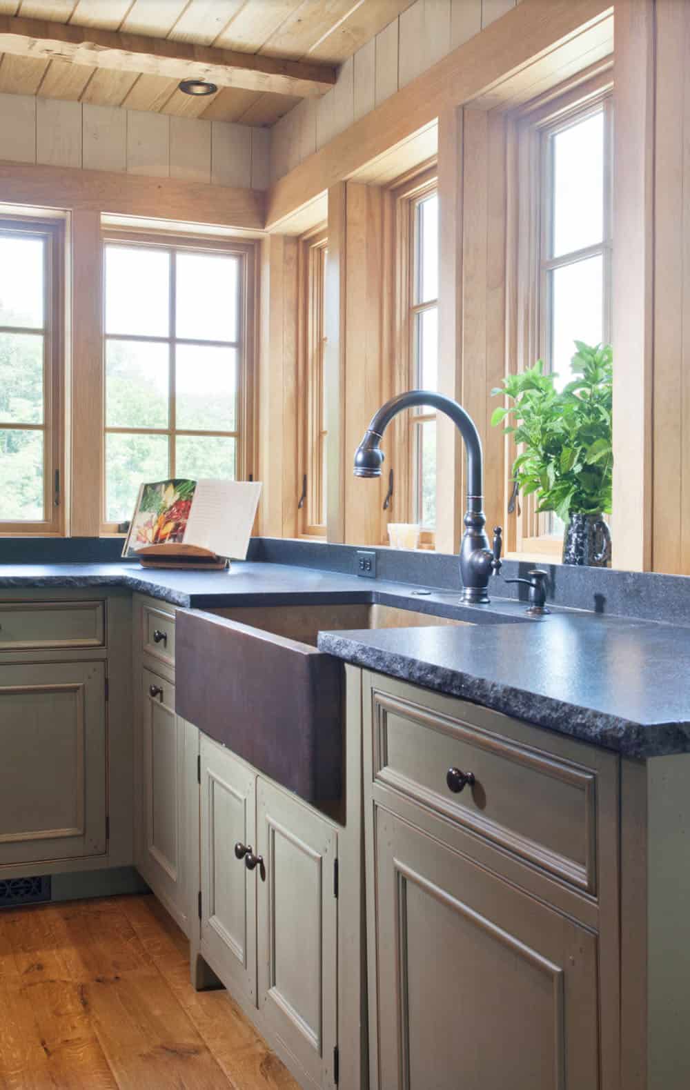
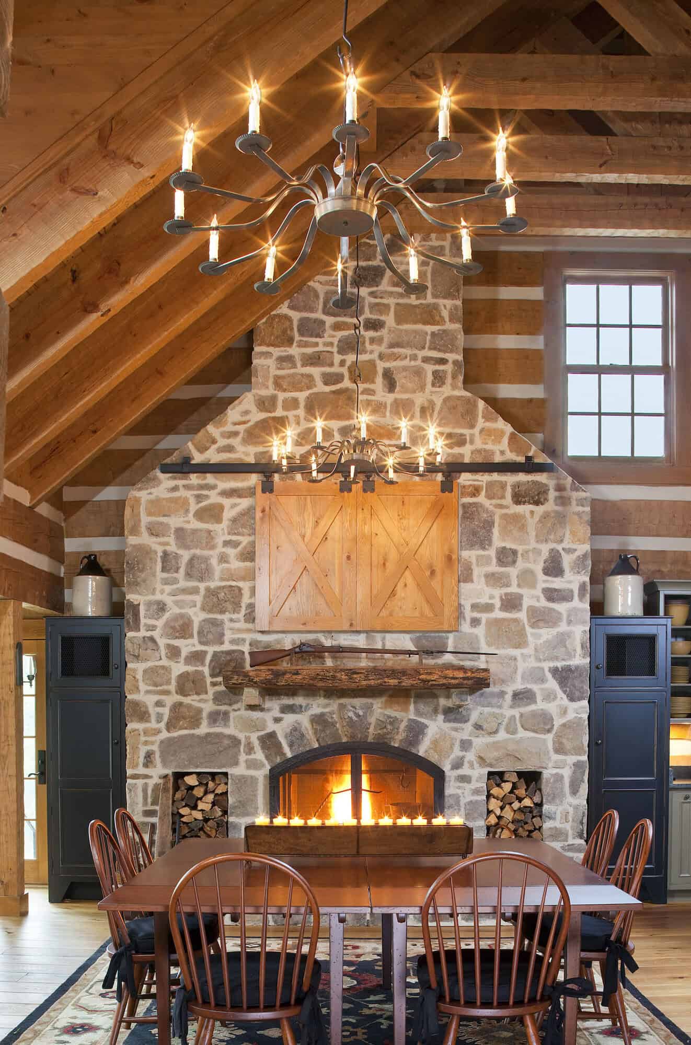
Above: This massive stone fireplace makes a dramatic statement in this log home dining room. A vaulted ceiling, two large oil rubbed bronze chandeliers and wide plank flooring make this an impressive room.
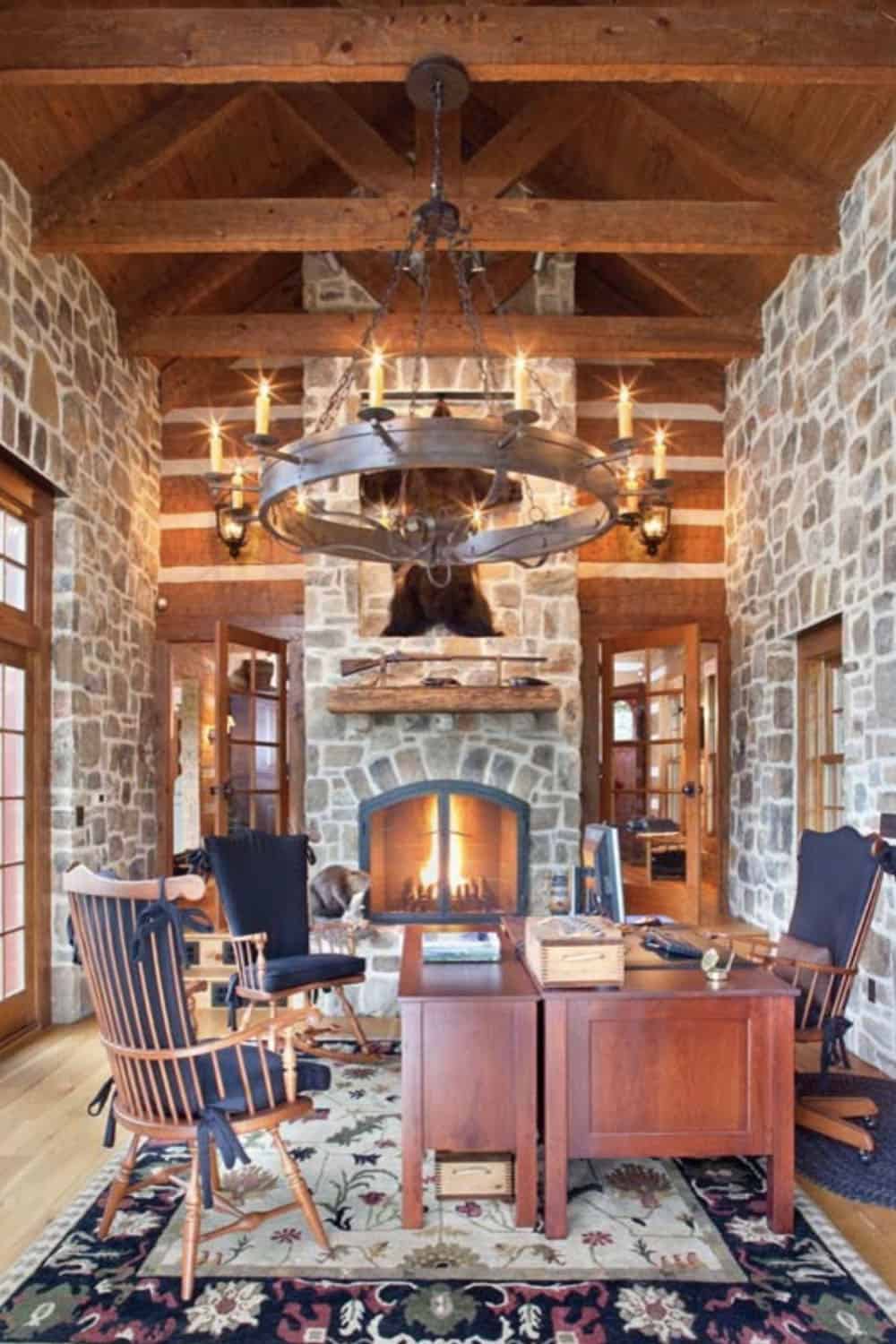
Above: This beautiful log and stone home office space features a large fireplace, vaulted cathedral ceilings, and wide plank flooring. The rustic decor gives this office a masculine feel.
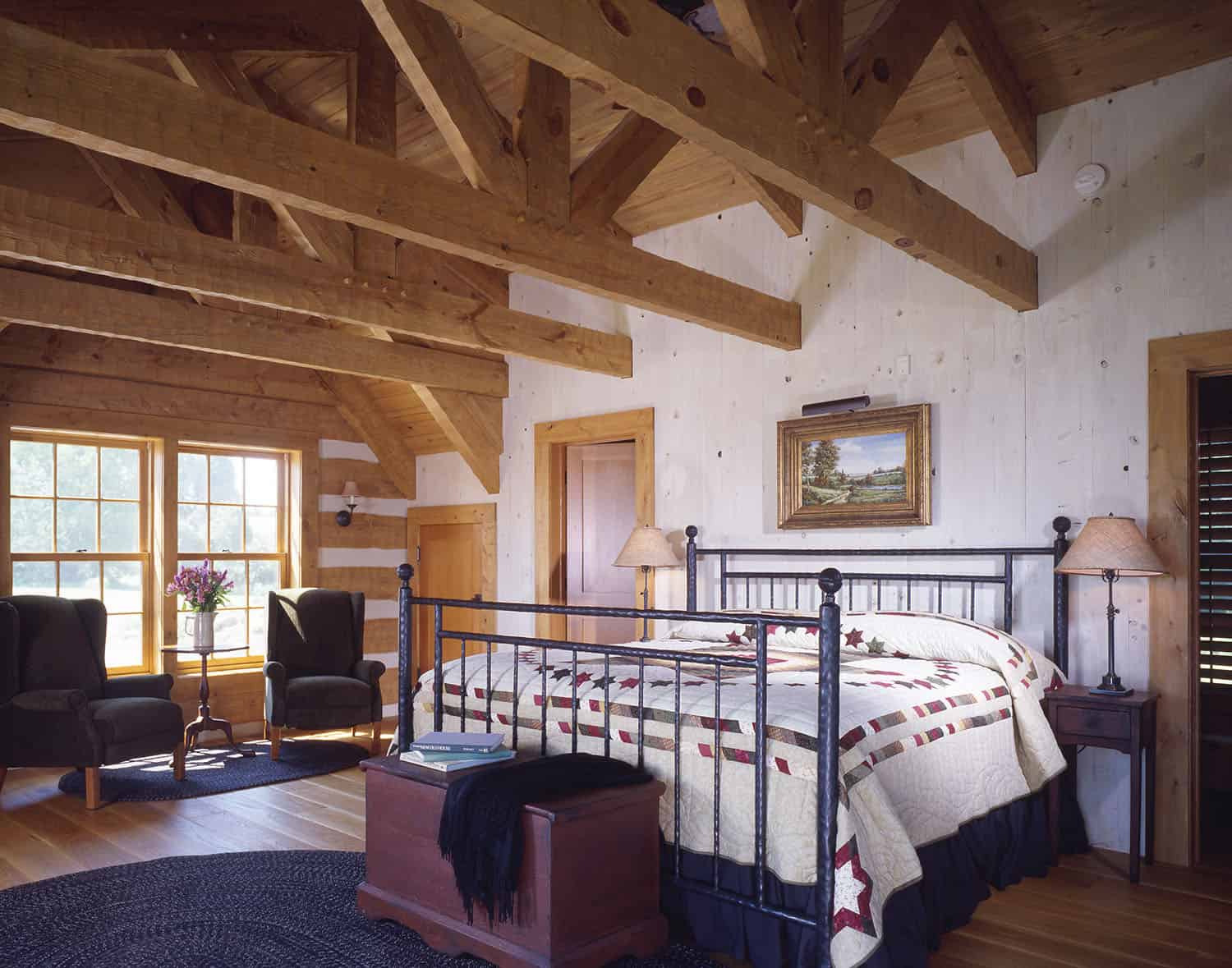
Above: This log home master bedroom is spacious yet cozy, featuring the heavy timber and tongue & groove ceiling, window bench, and wood stove.
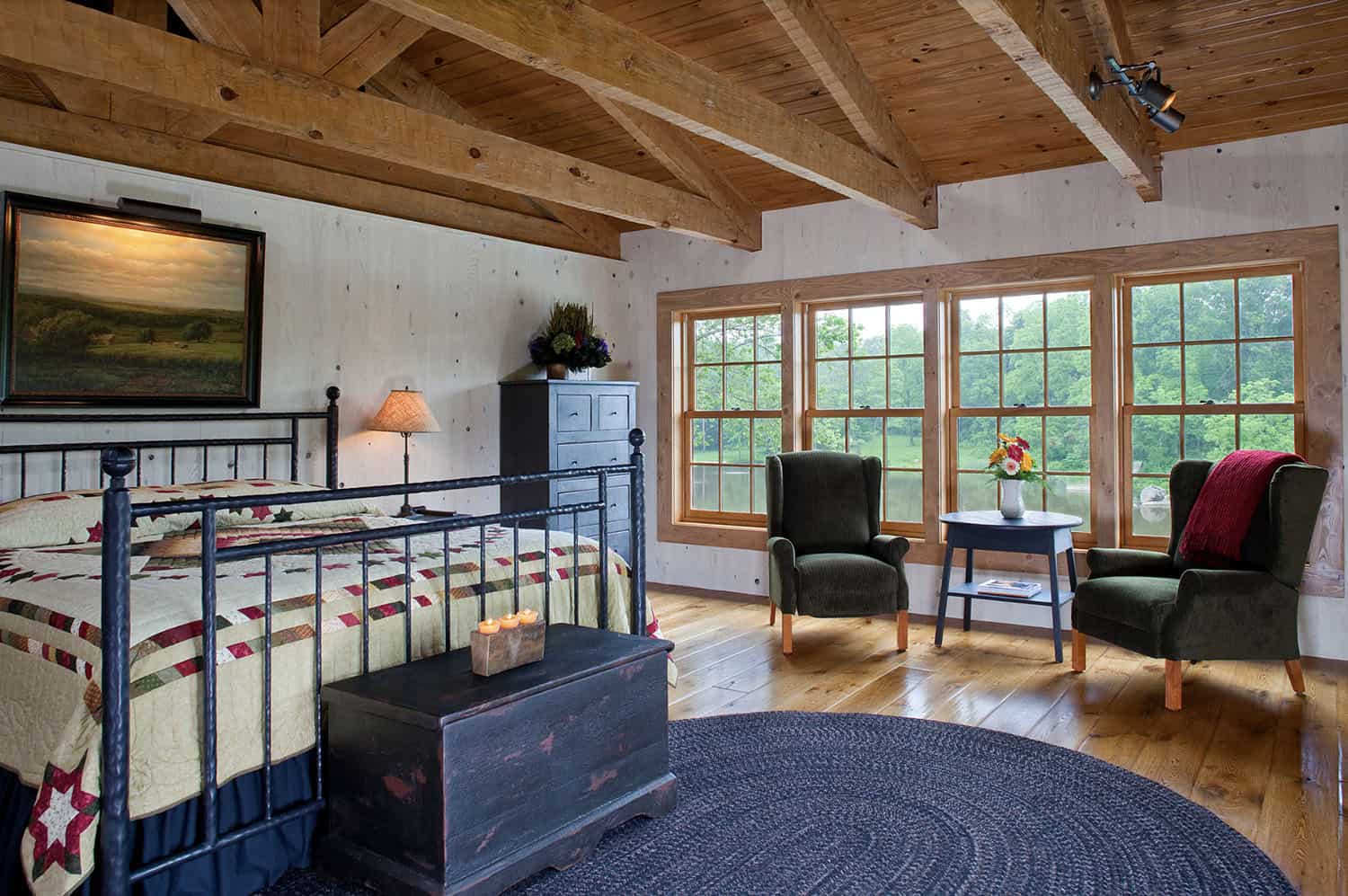
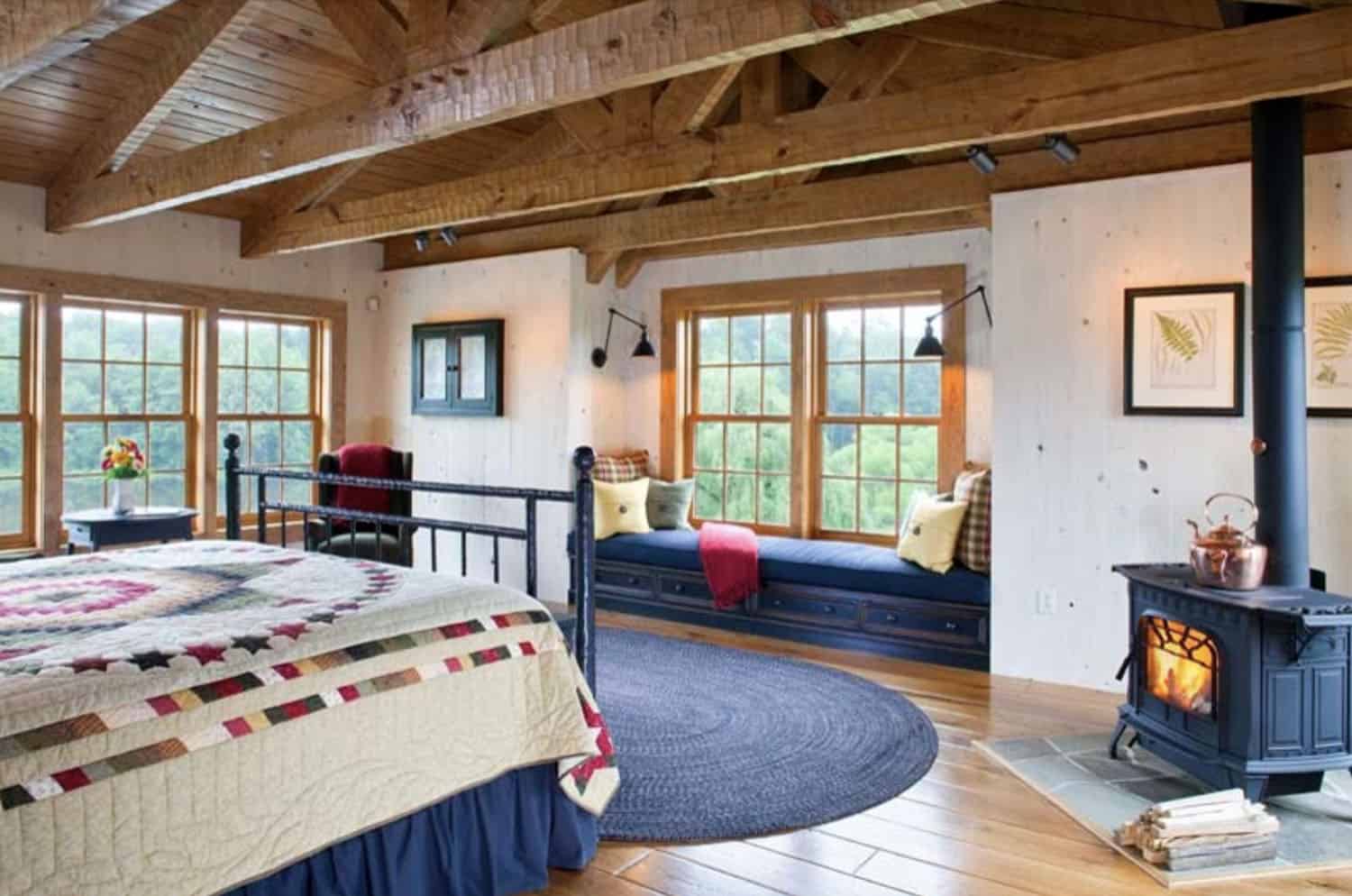
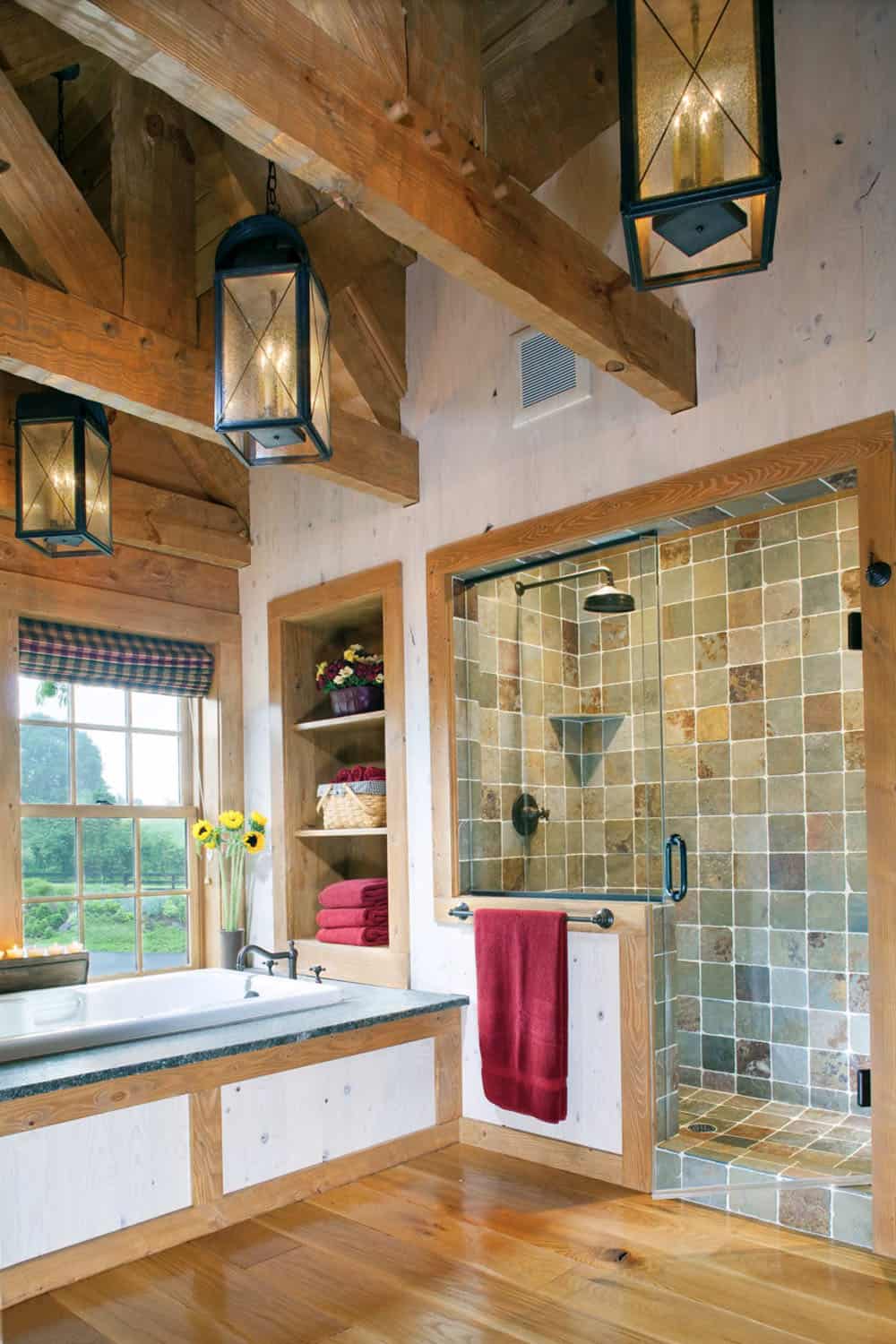
Above: In the bathroom, the shower tile is a natural, multi-colored slate.
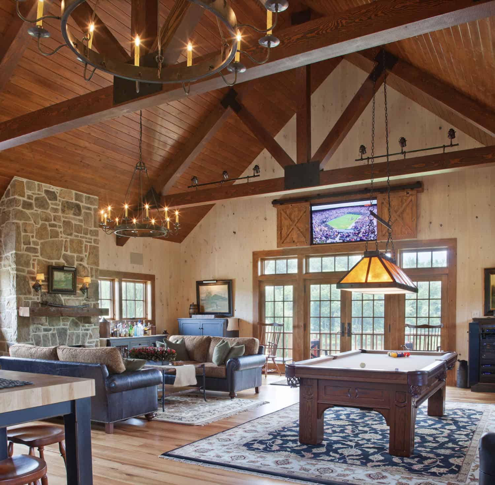
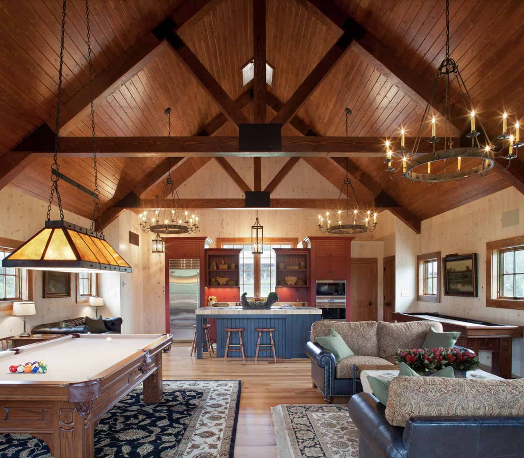
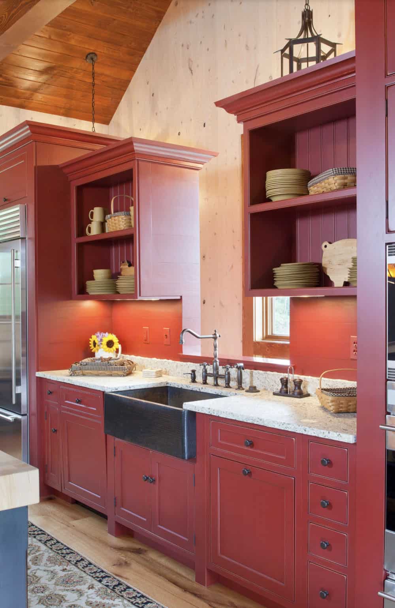
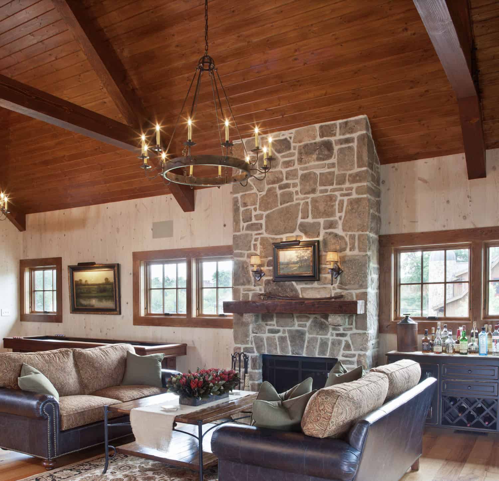
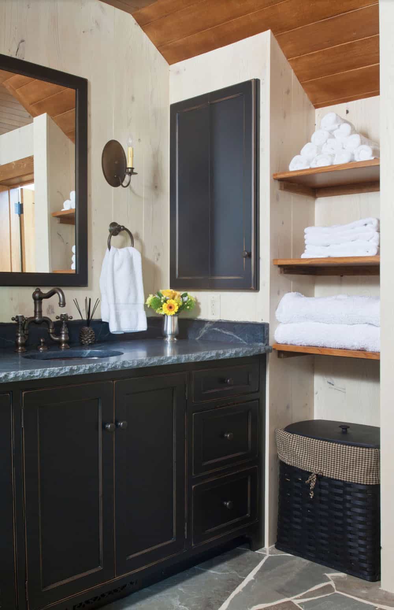
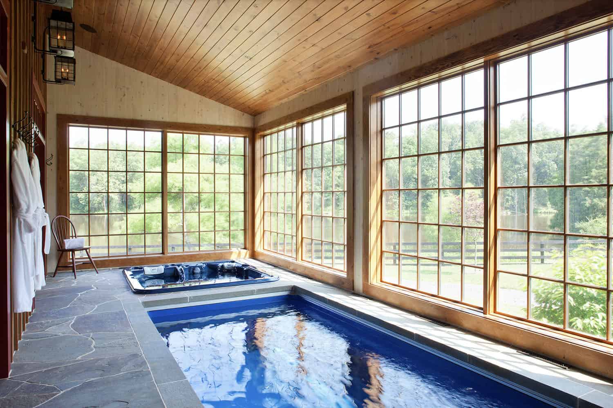
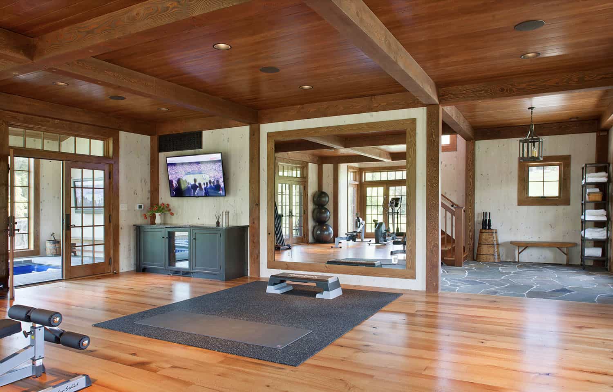
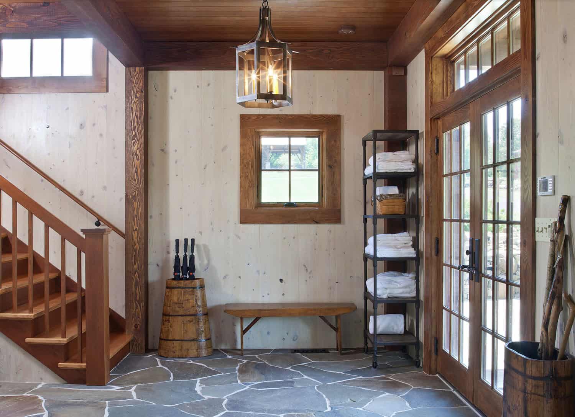
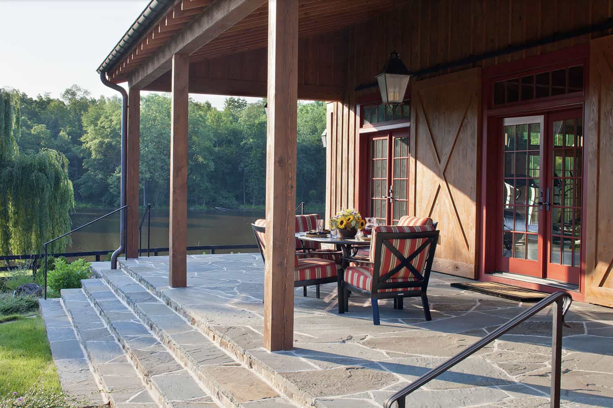
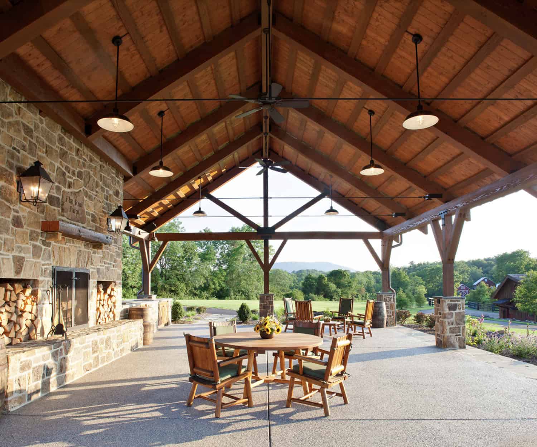
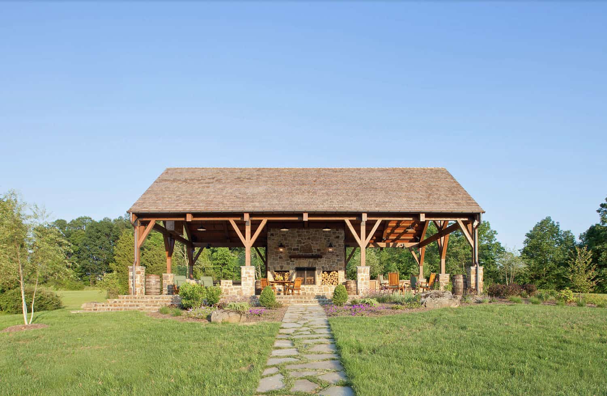
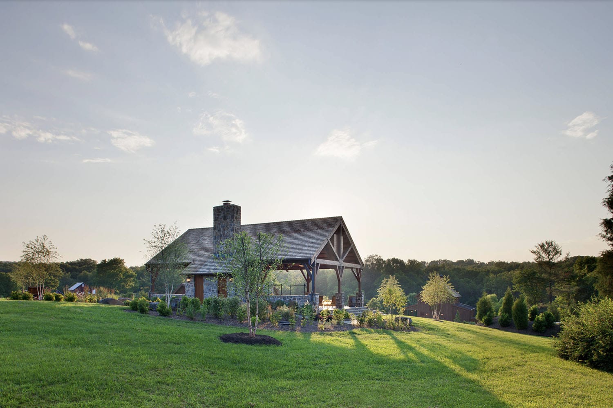
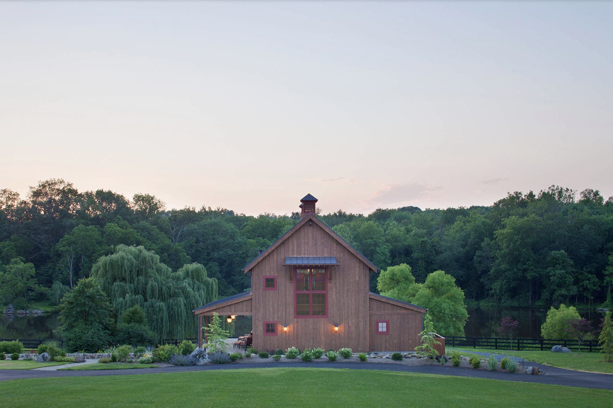
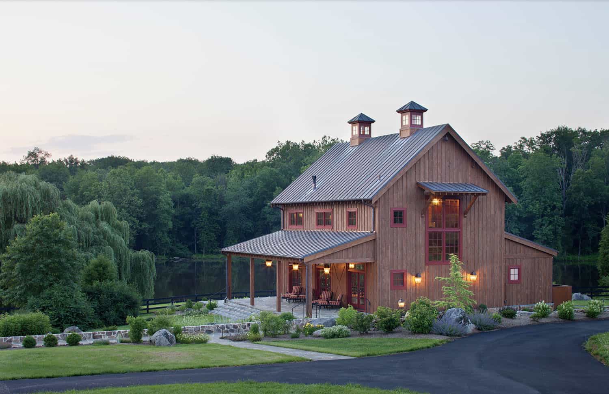
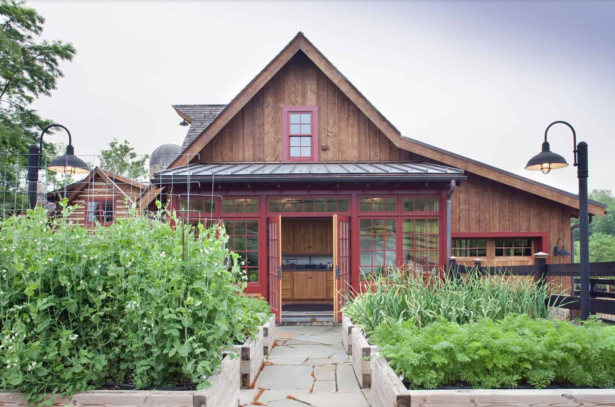
Above: The exterior facade features a natural cedar siding, and the window goes to the loft space above the Garage. The paint color on the window trims is Eating Room Red by Farrow & Ball (#43).
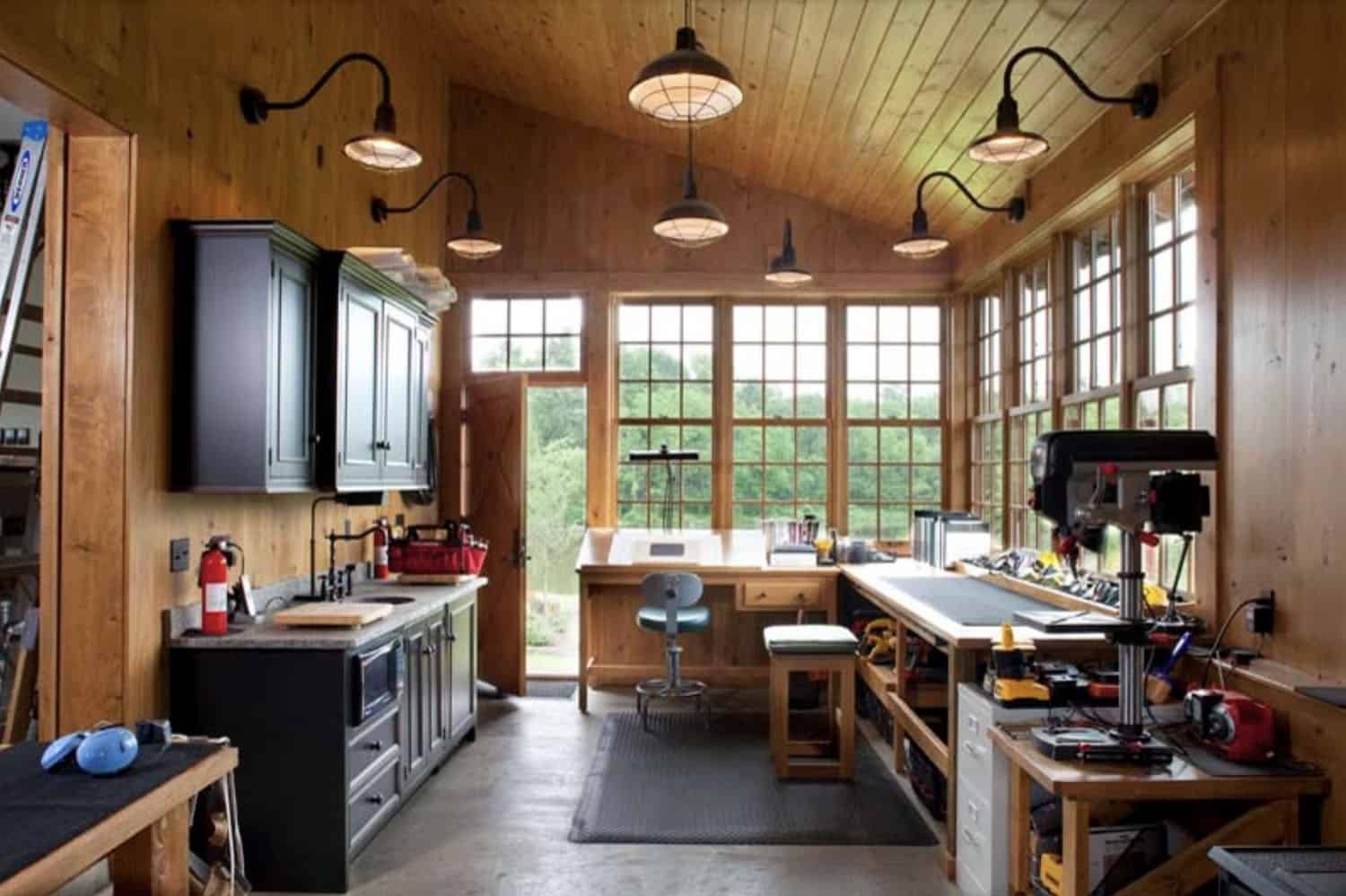
Above: This log home features a large workshop room with lots of natural light and rustic wall and ceiling fixtures.
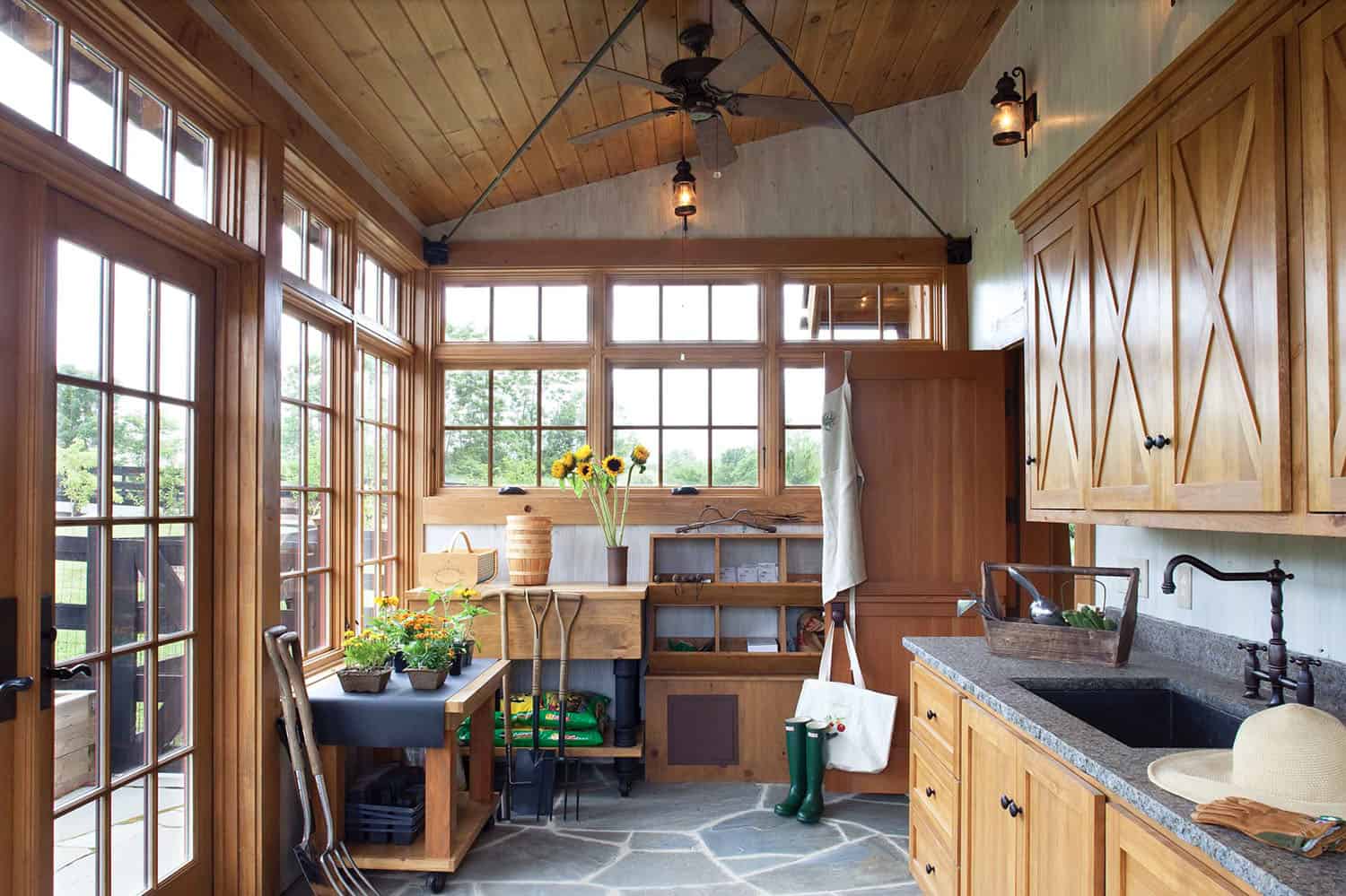
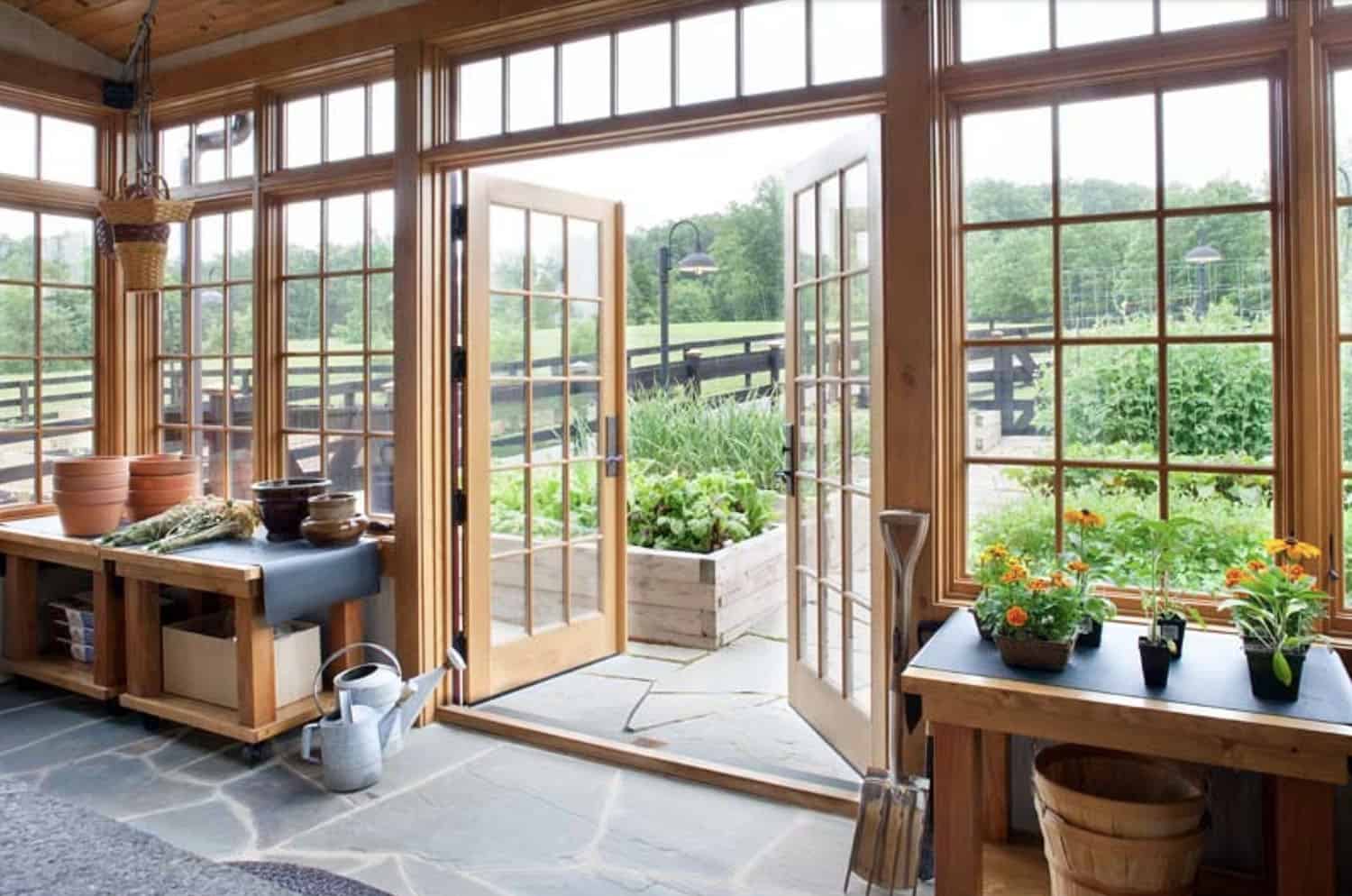
Above: This log and stone home has it all! A potting and gardening room highlighted by lots of windows, a slate floor, and double French doors that lead to a beautiful garden area.
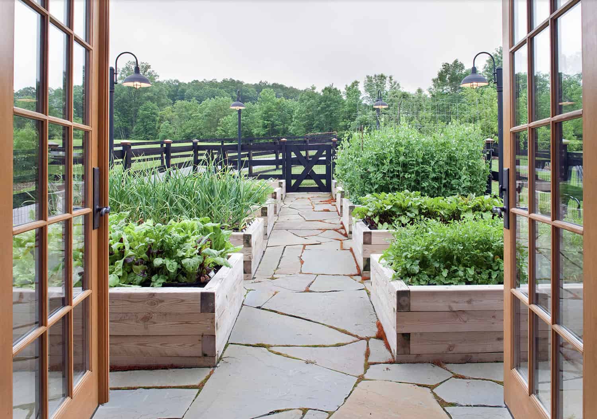
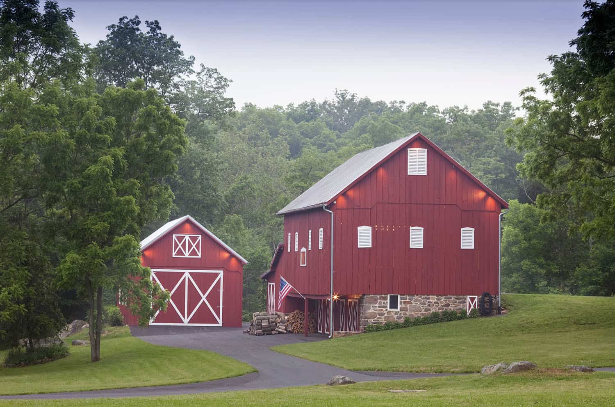
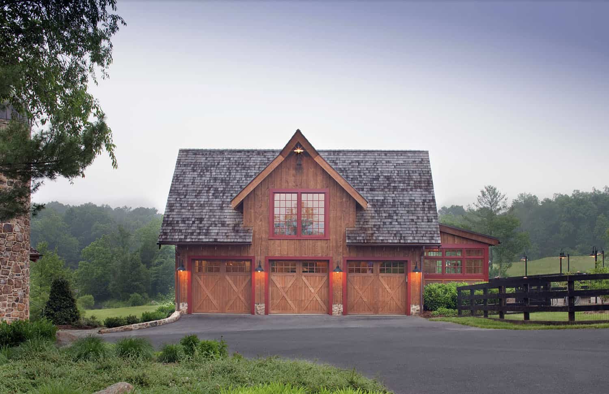
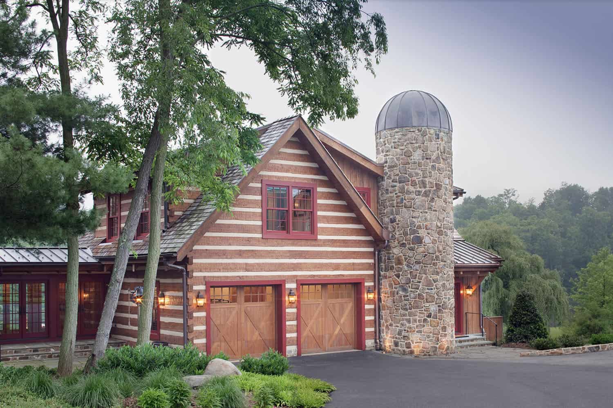
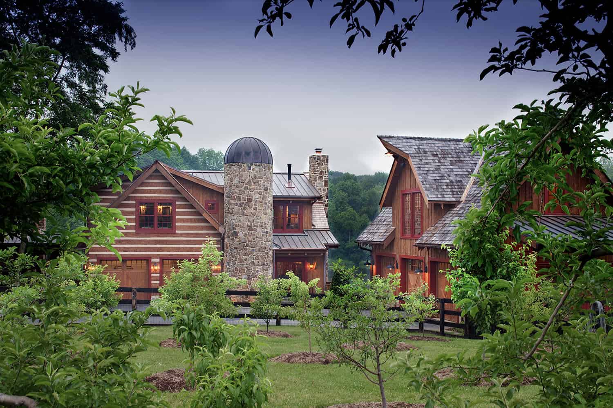
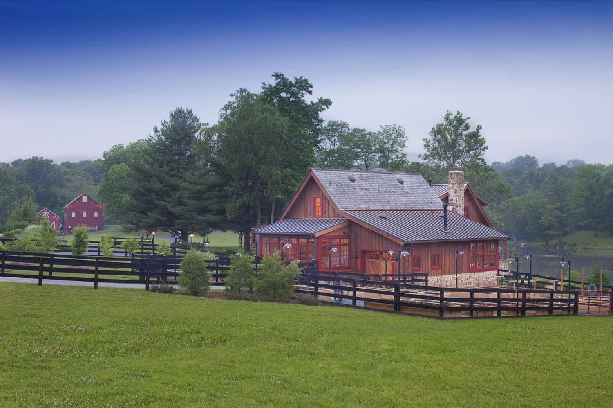
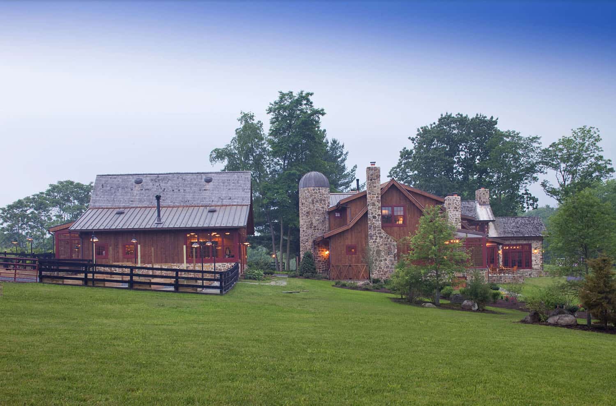
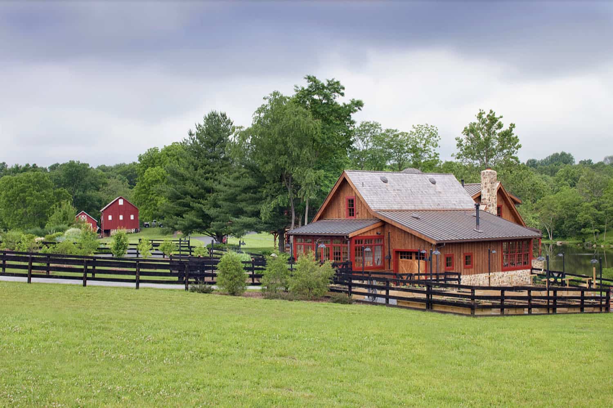
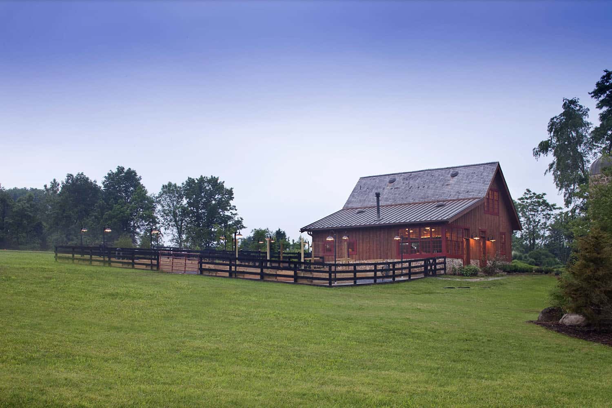
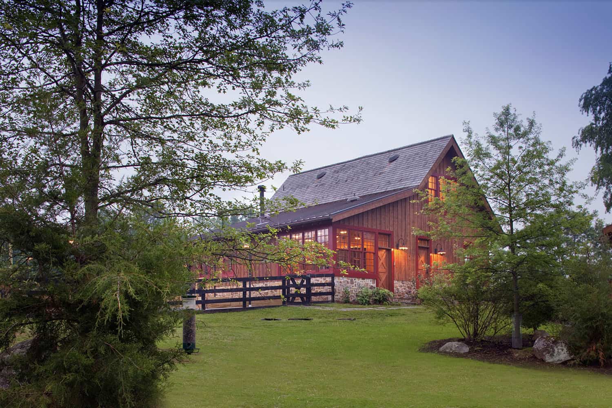
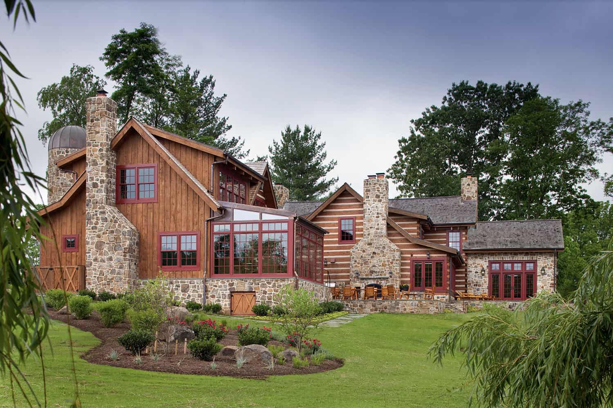
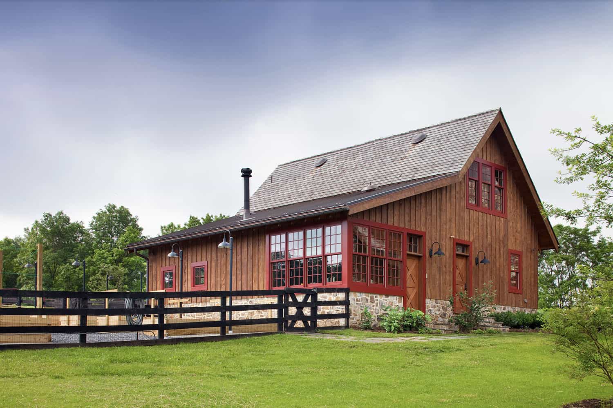
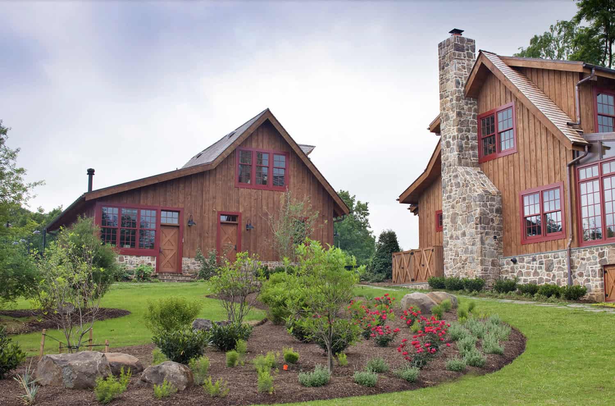
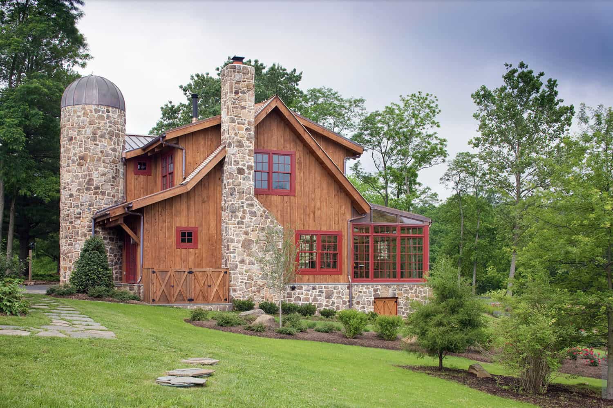
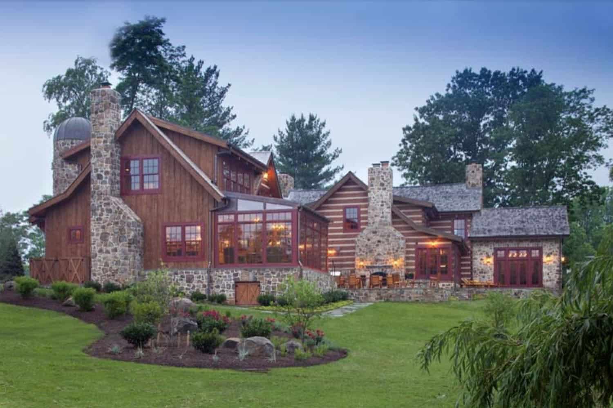
Above: This large, custom home brings the beauty of hand-hewn, chinked logs, stone, glass, and other natural materials together to create a showplace.
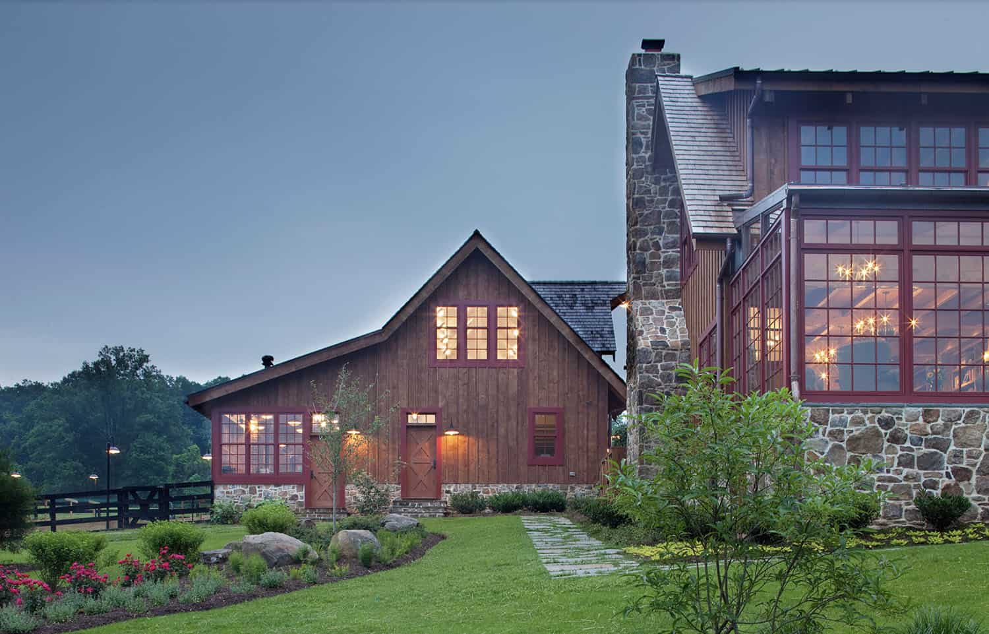
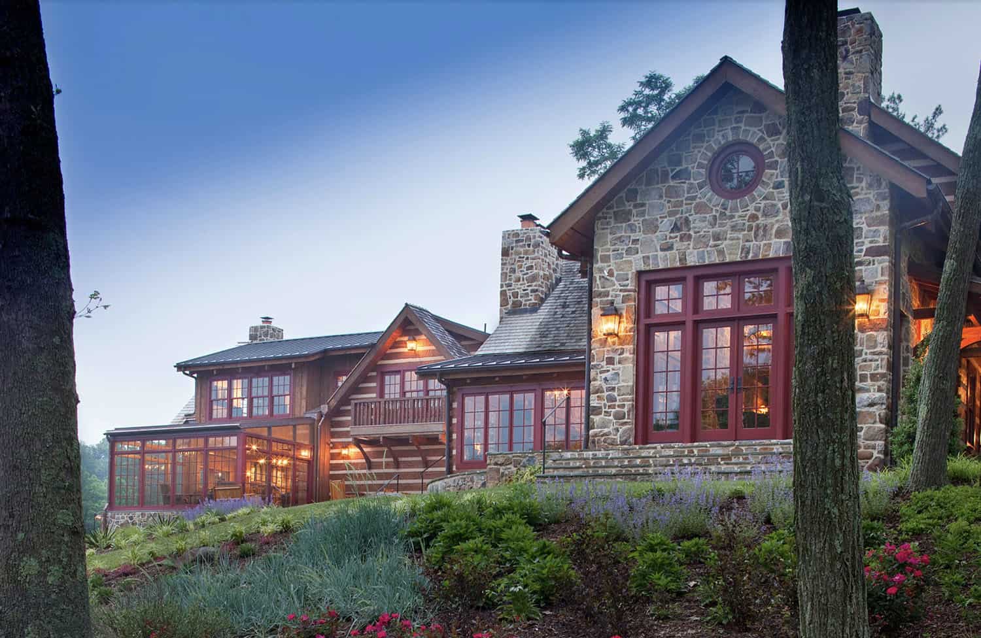
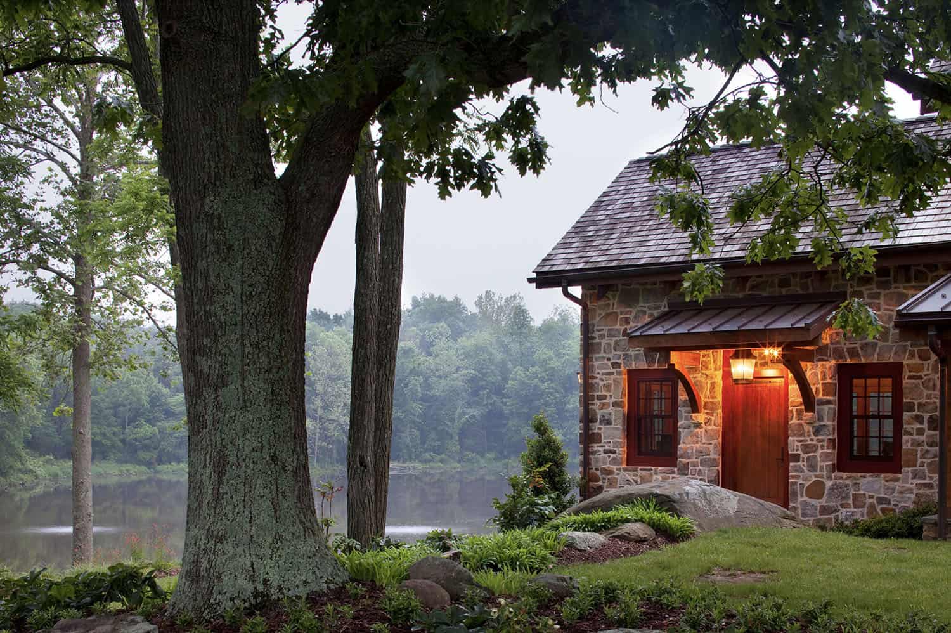
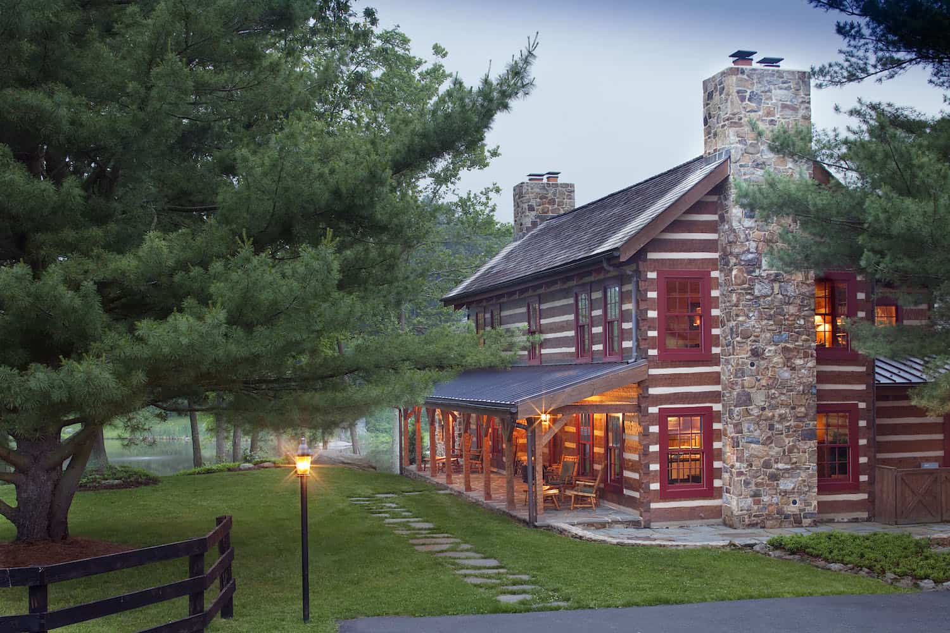
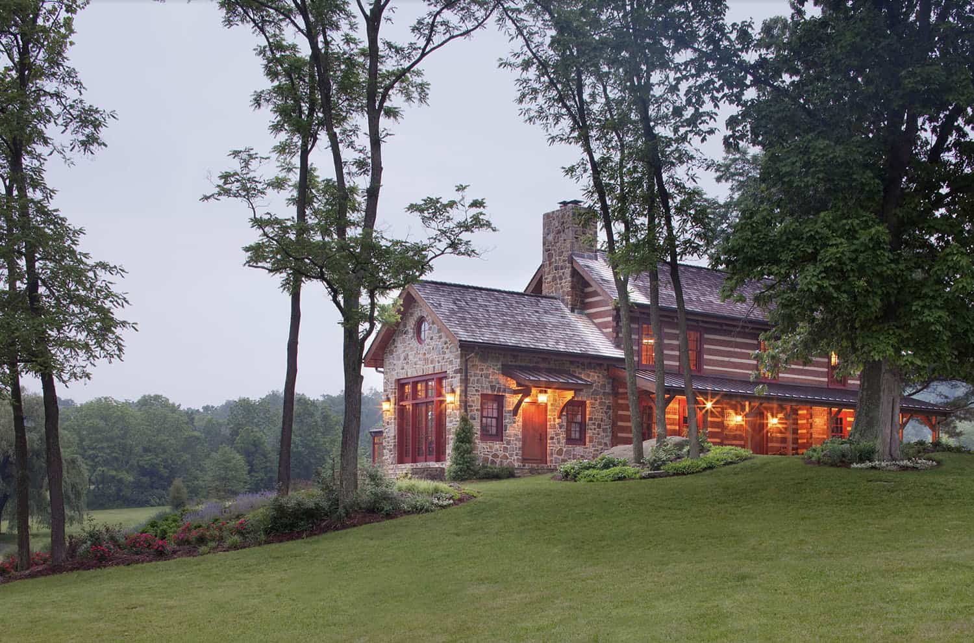
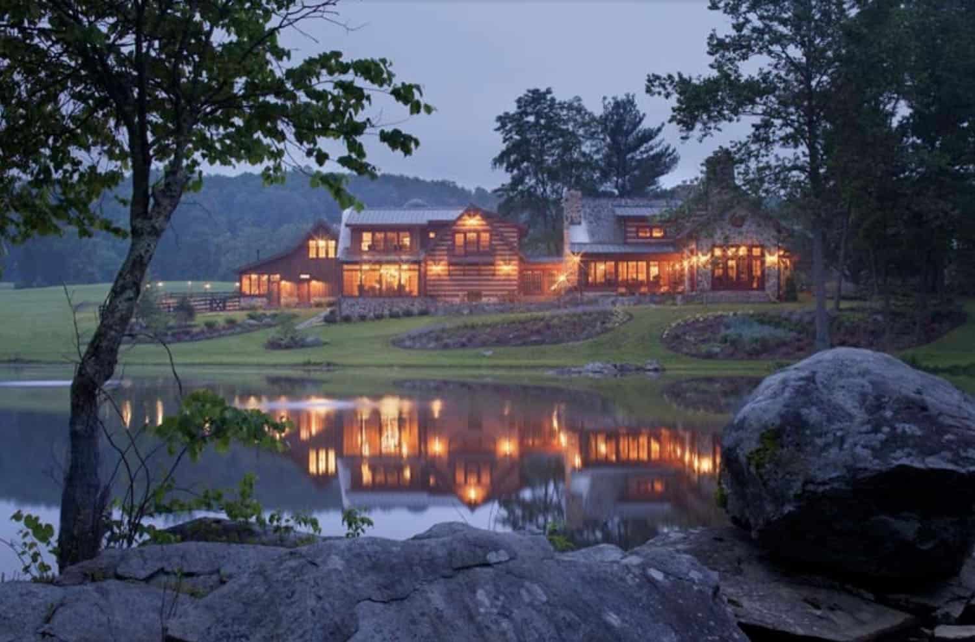
Above: An impressive, custom lakeside home combining hand-hewn, chinked logs, stone, glass, and other natural elements. Massive fireplaces are throughout the home for warmth and beauty.
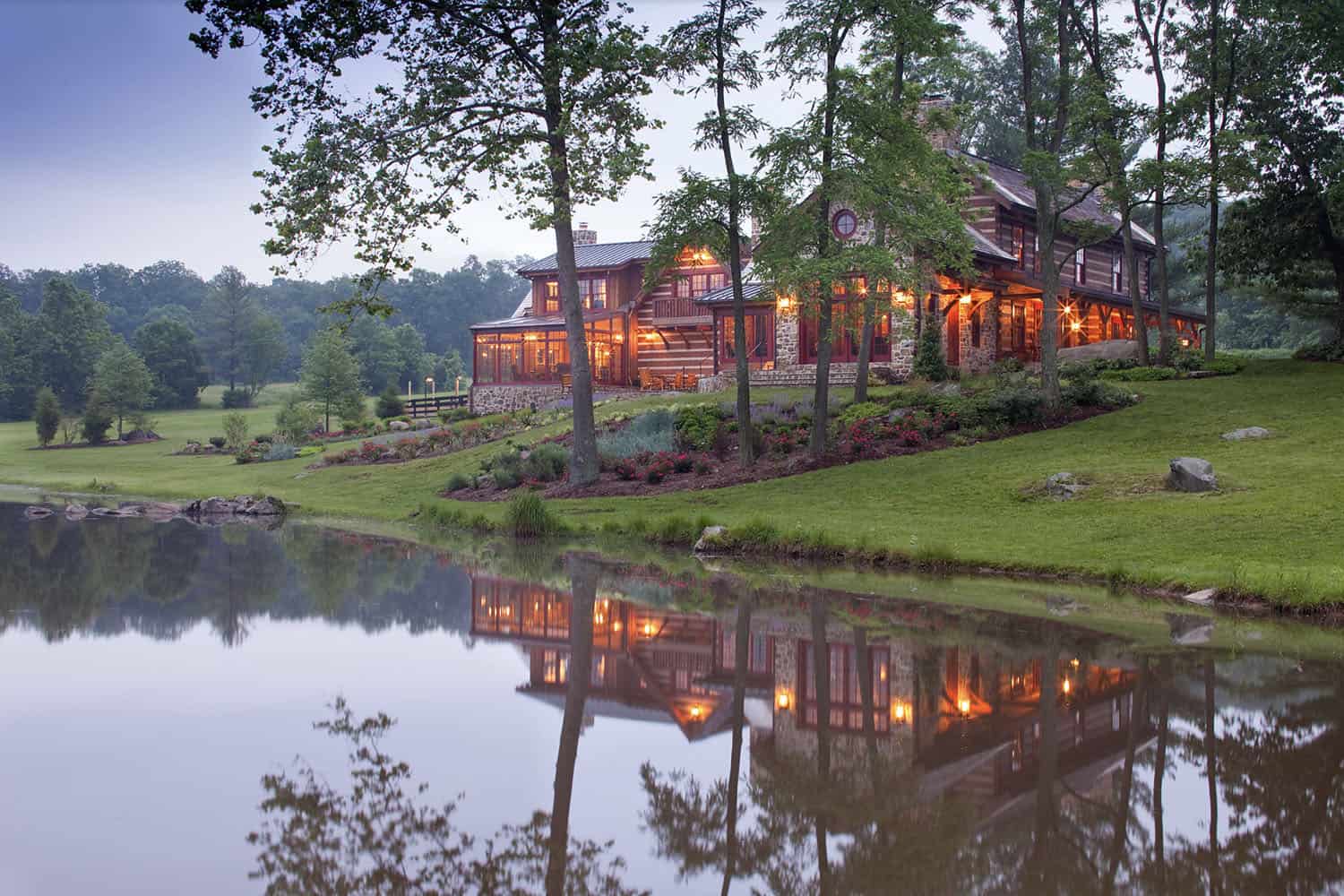
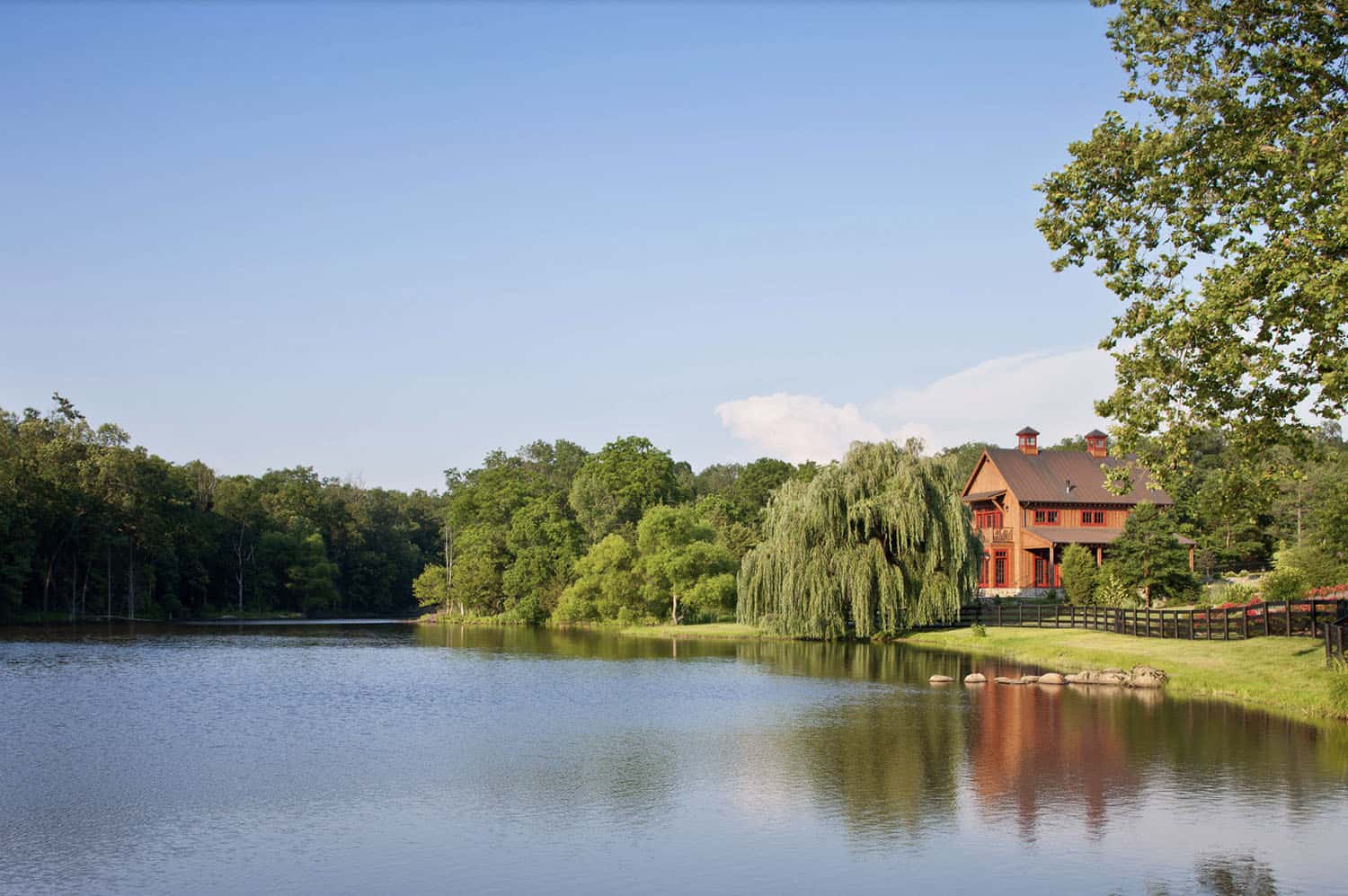
PHOTOGRAPHER James Ray Spahn Photography

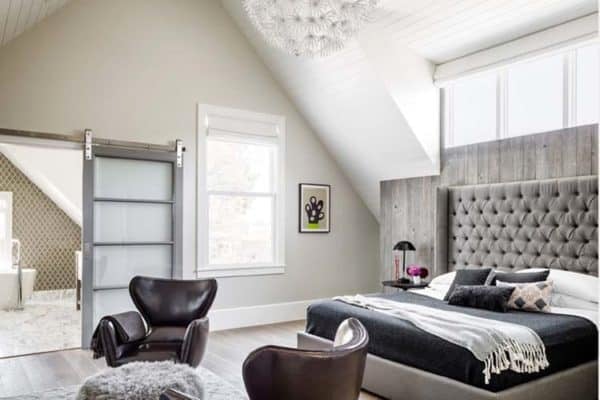
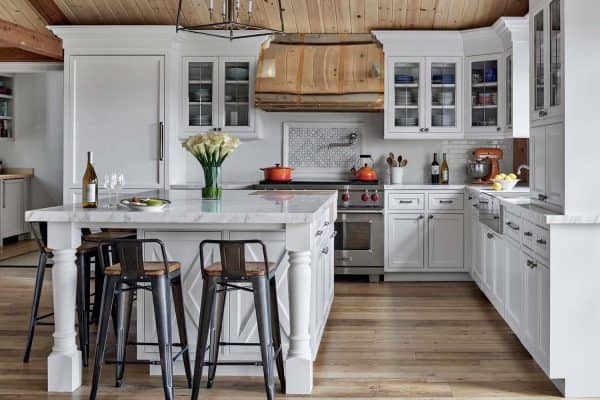
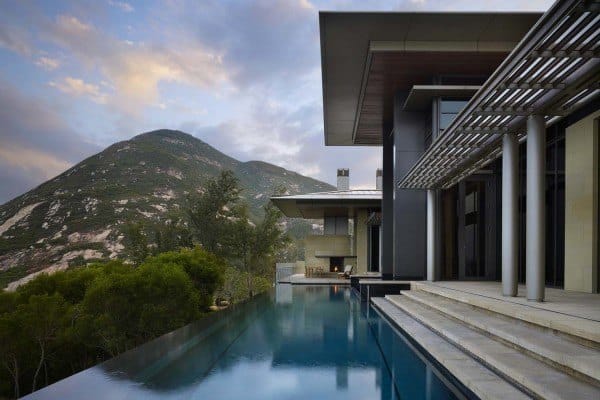



5 comments