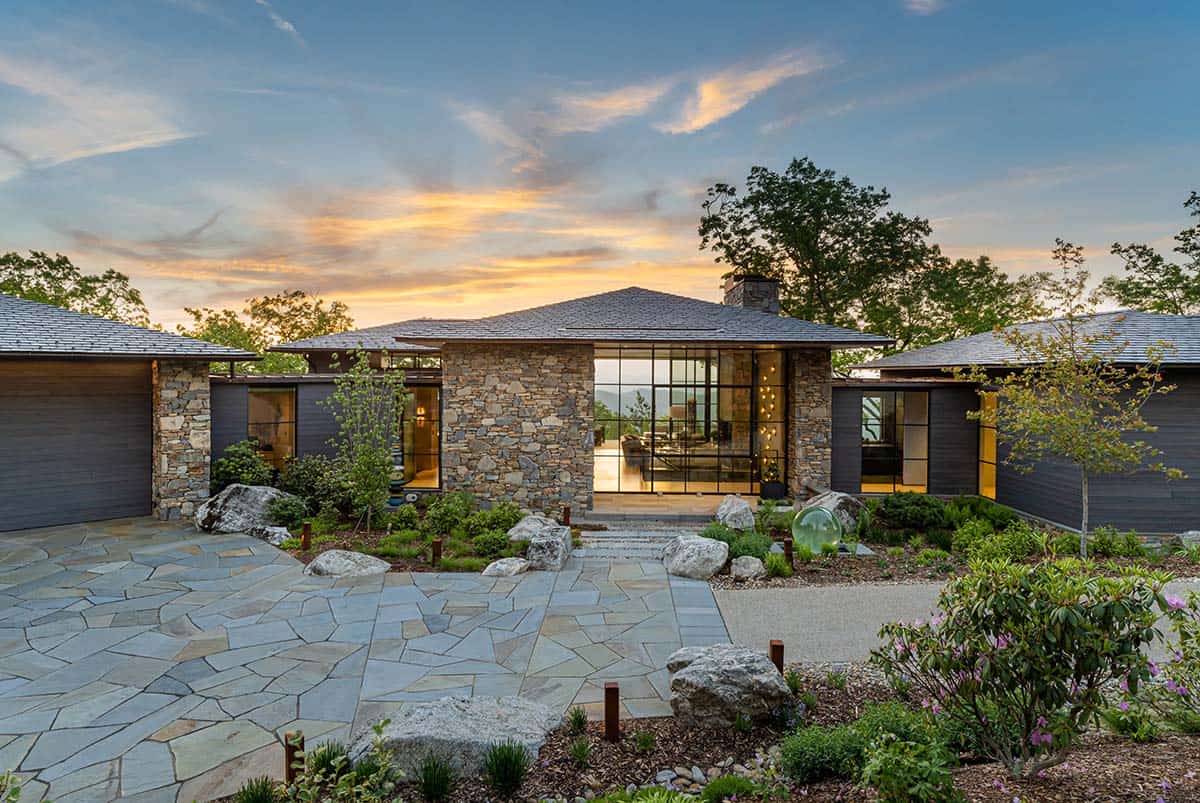
Carlton-Edwards has designed and built this luxury modern mountain home that nestles gracefully into its 2.25-acre site, 3,500 feet above Asheville, North Carolina. Crafted with thoughtful attention to the setting, the house’s design follows the contours of the property, comprising three units connected by hyphens.
Each roofline is cantilevered to respond to function and terrain, and a dramatic wall of sliding glass erases the threshold between interior and exterior. This seamless extension of the living space onto the back deck frames ever-changing views of Asheville’s ridgelines.
DESIGN DETAILS: ARCHITECT Carlton-Edwards DESIGNER Carlton-Edwards BUILDER Carlton-Edwards CABINETRY Cris Bifaro Woodworks LANDSCAPE ARCHITECT Vision Design Collaborative
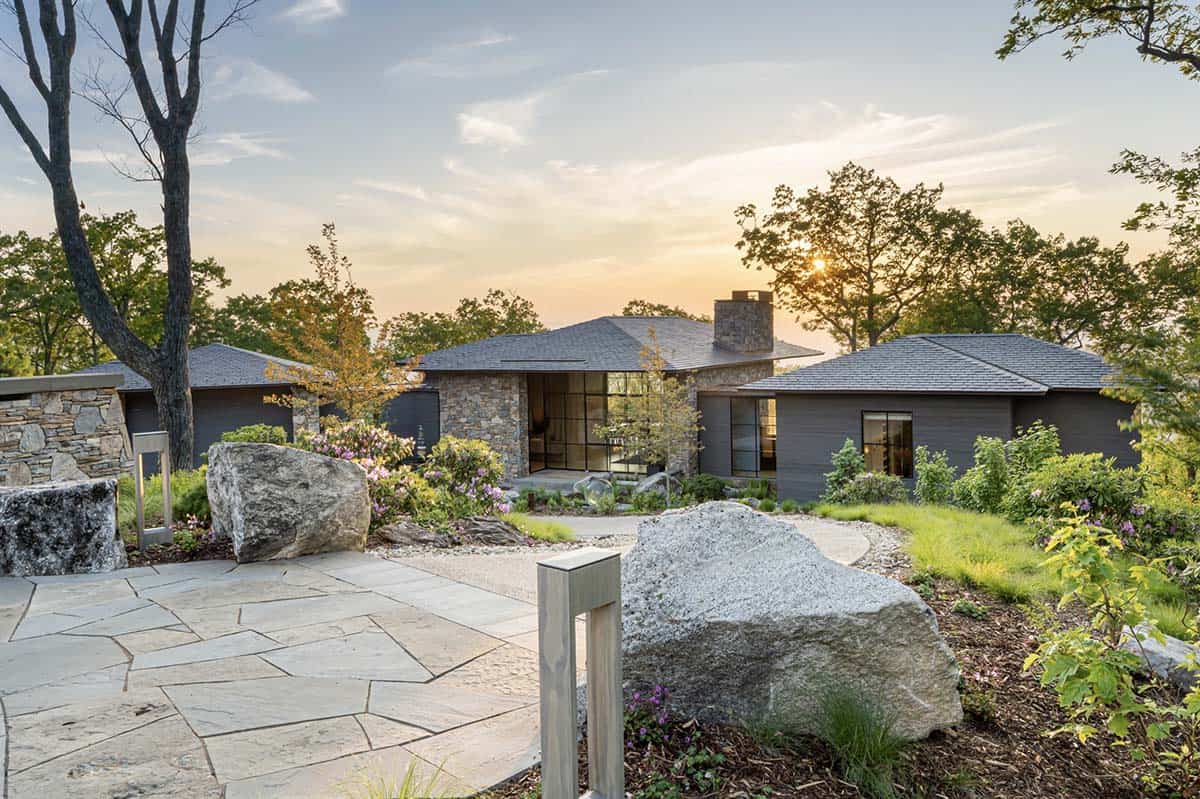
The result is a soulful sense of place that finds harmony in the balance of a meticulously appointed home cradled by rugged mountains.
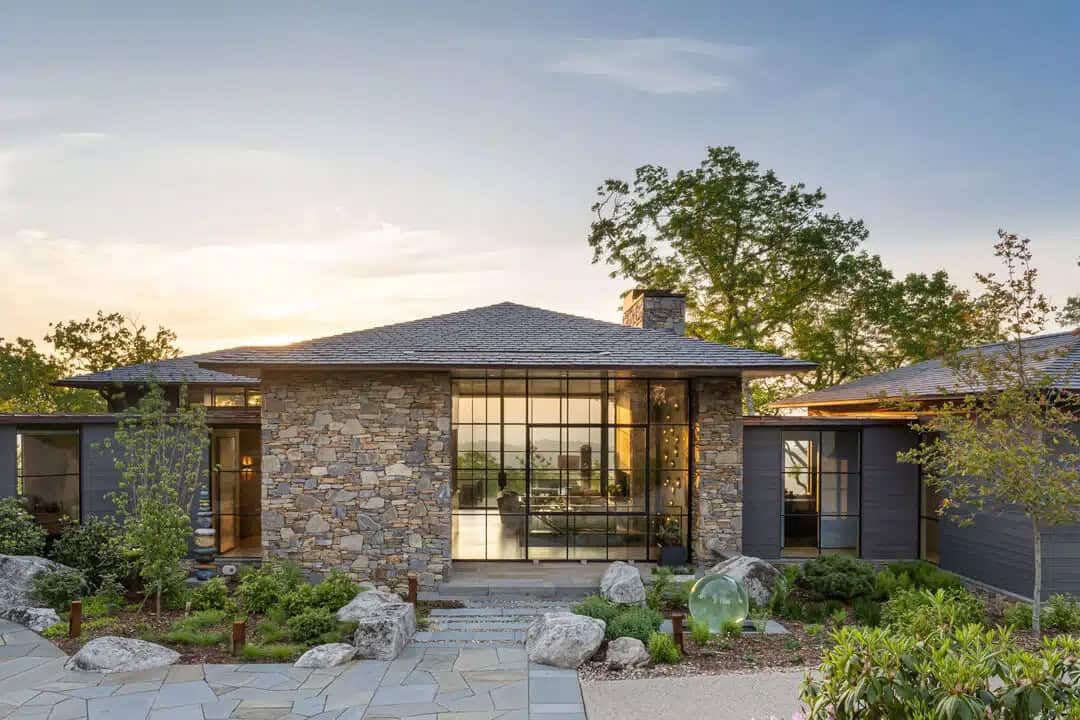
Refined details are showcased throughout the home, reflecting the homeowners’ vision and passion for art and design. Boulders from the property are integrated into the patio; hidden doors are seamlessly disguised as artwork; and commissioned pieces from regional artists transform functional surfaces into gallery-quality features.
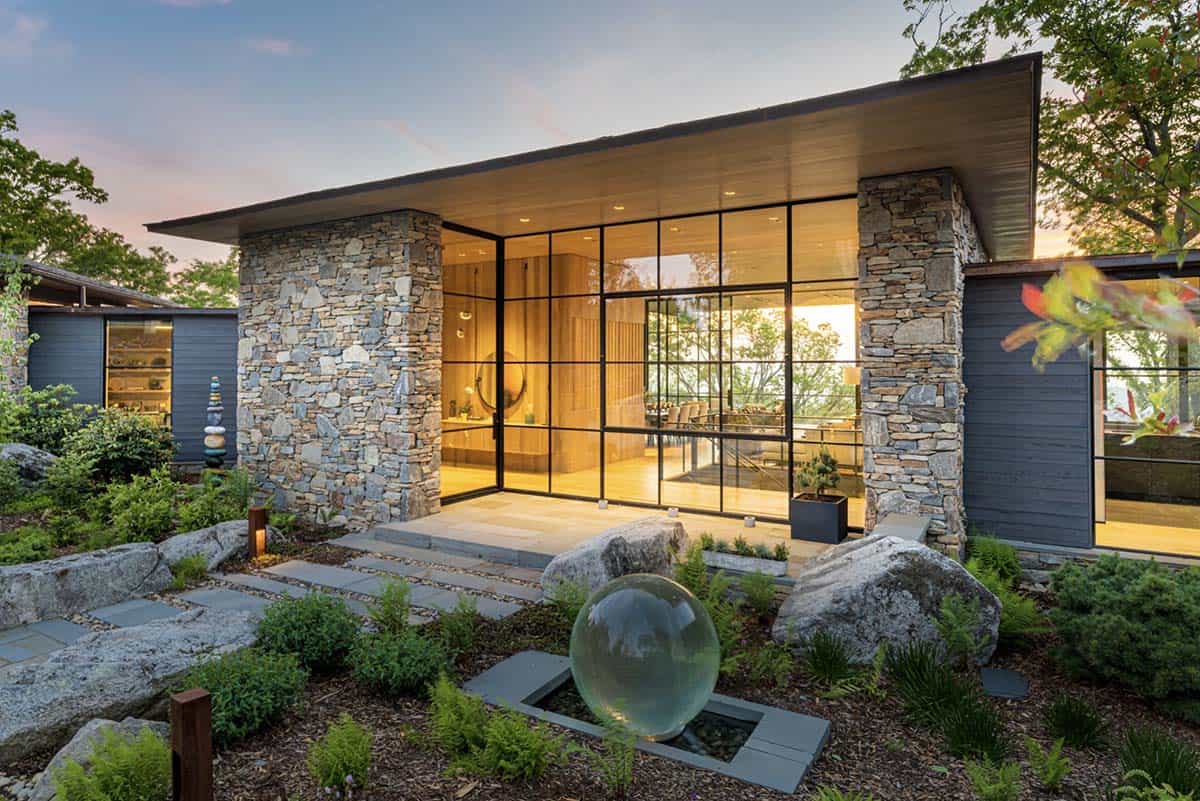
At once elegant and welcoming, the 5,700-square-foot residence balances openness with privacy, celebrating both art and nature.
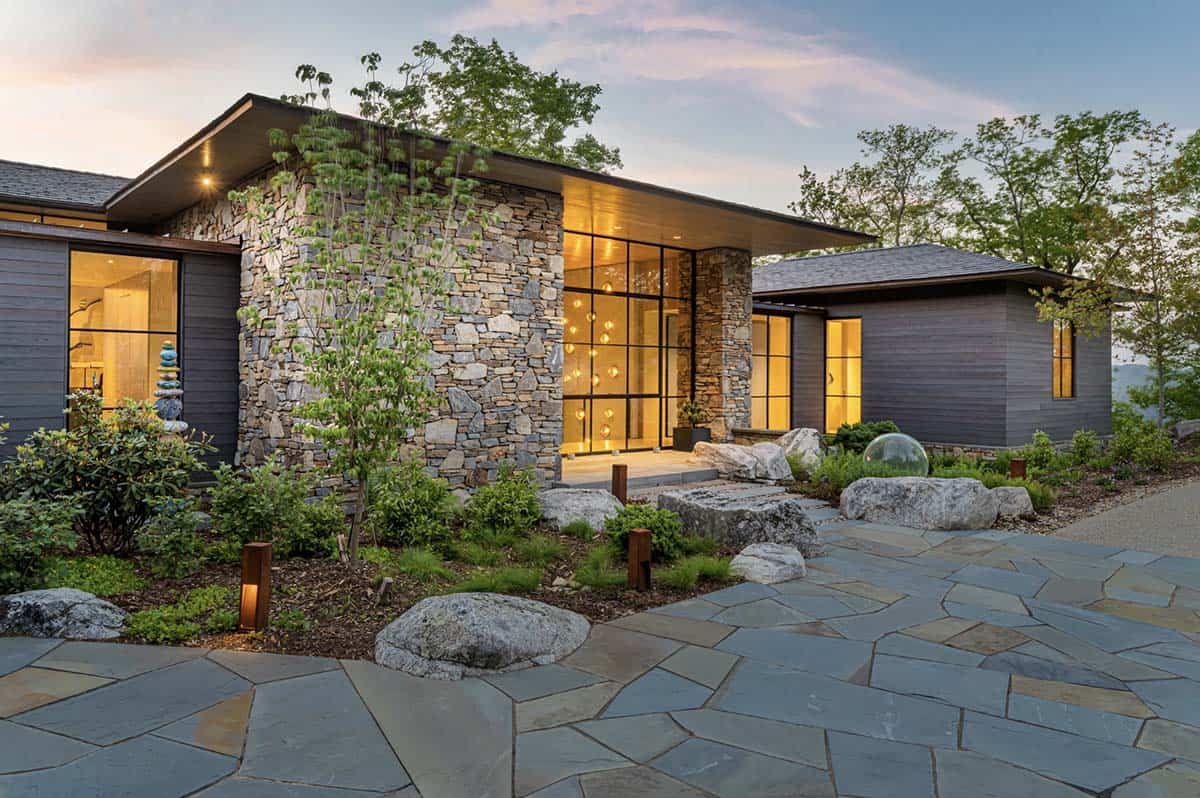
The design of this mountain home invites the landscape in, utilizing large windows with unobstructed views of the surrounding site. The site design features natural materials, significant granite boulders integrated into the terrain, as well as architectural elements, custom water and fire features, and a showcase of sculpture throughout the site.
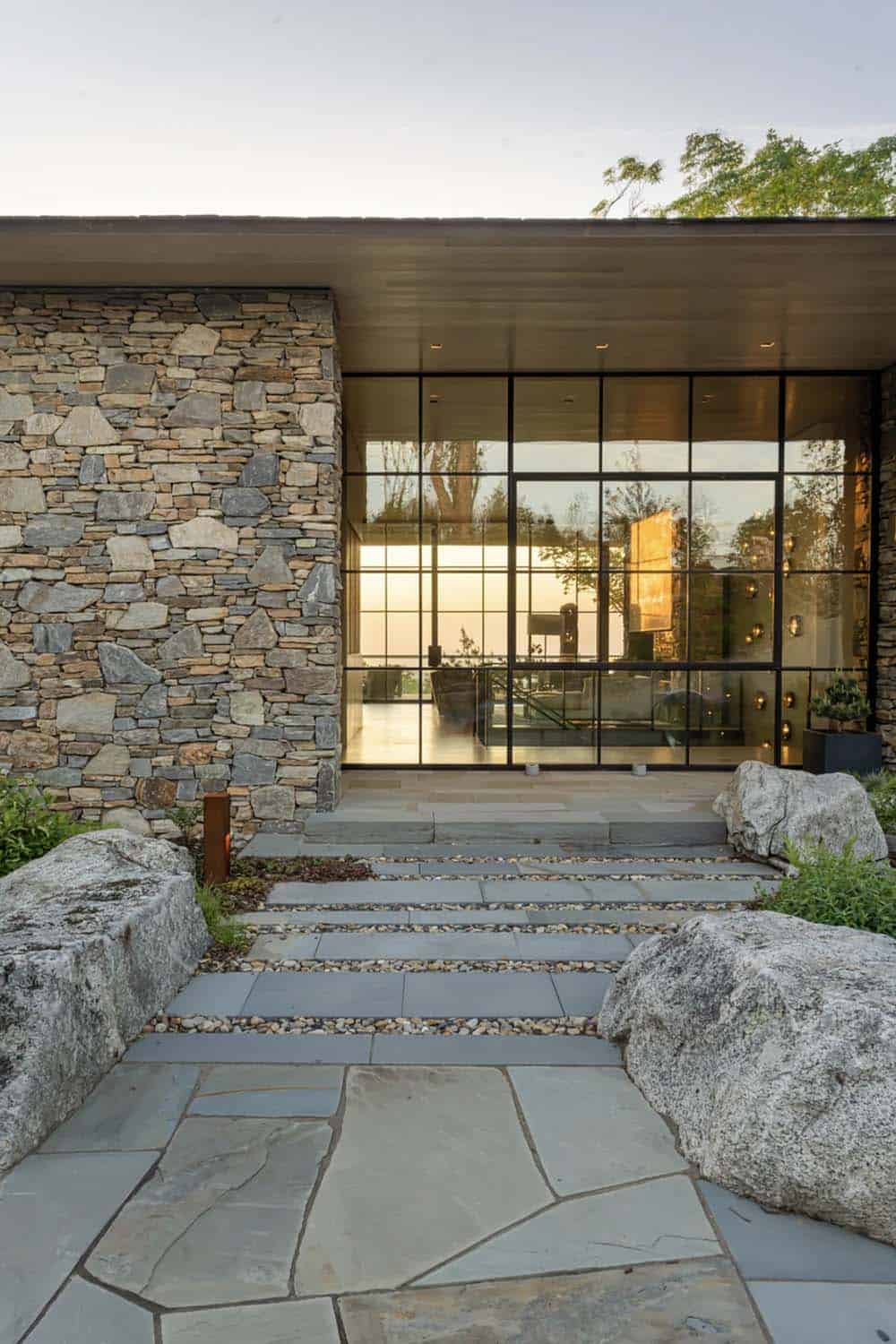
What We Love: This home in North Carolina was designed with luxury details at every turn, from the stunning water features outdoors to the striking honed slate and stone fireplace in the living room. A minimalist palette helps keep the focus on the views through expansive windows, providing a relaxing environment despite the refined finishes. Thoughtful indoor-outdoor connections create a seamless flow for entertaining, while cozy private spaces ensure comfort and a feeling of tranquility.
Tell Us: What details in the design of this mountain home do you find most appealing? Let us know in the Comments below!
Note: Be sure to check out a couple of other fabulous home tours that we have showcased here on One Kindesign in the state of North Carolina: Lake house bridges over three rocky ravines in the North Carolina mountains and This exceptional North Carolina house mixes sustainability with luxury living.
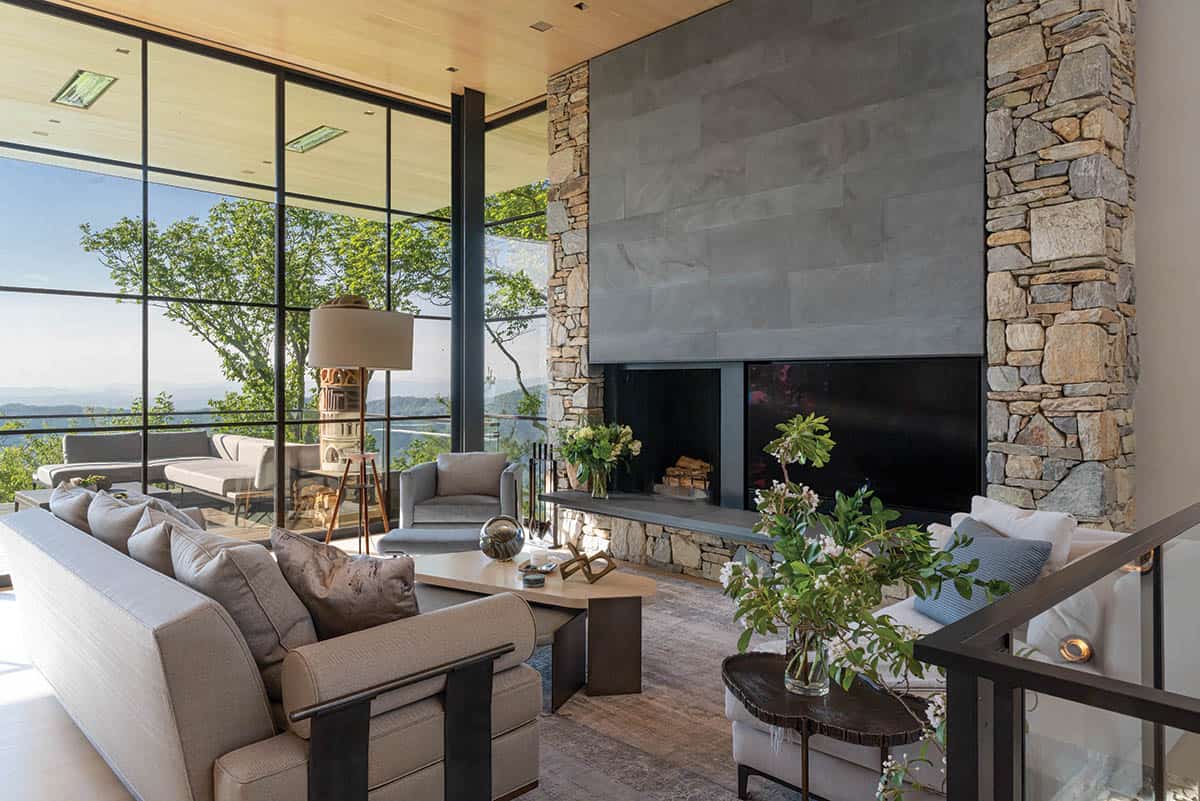
The walls, floor, and ceilings of the main level are all white oak. Plaster by Orling Finishes is hand troweled onto the walls and some ceilings to help add texture and movement.
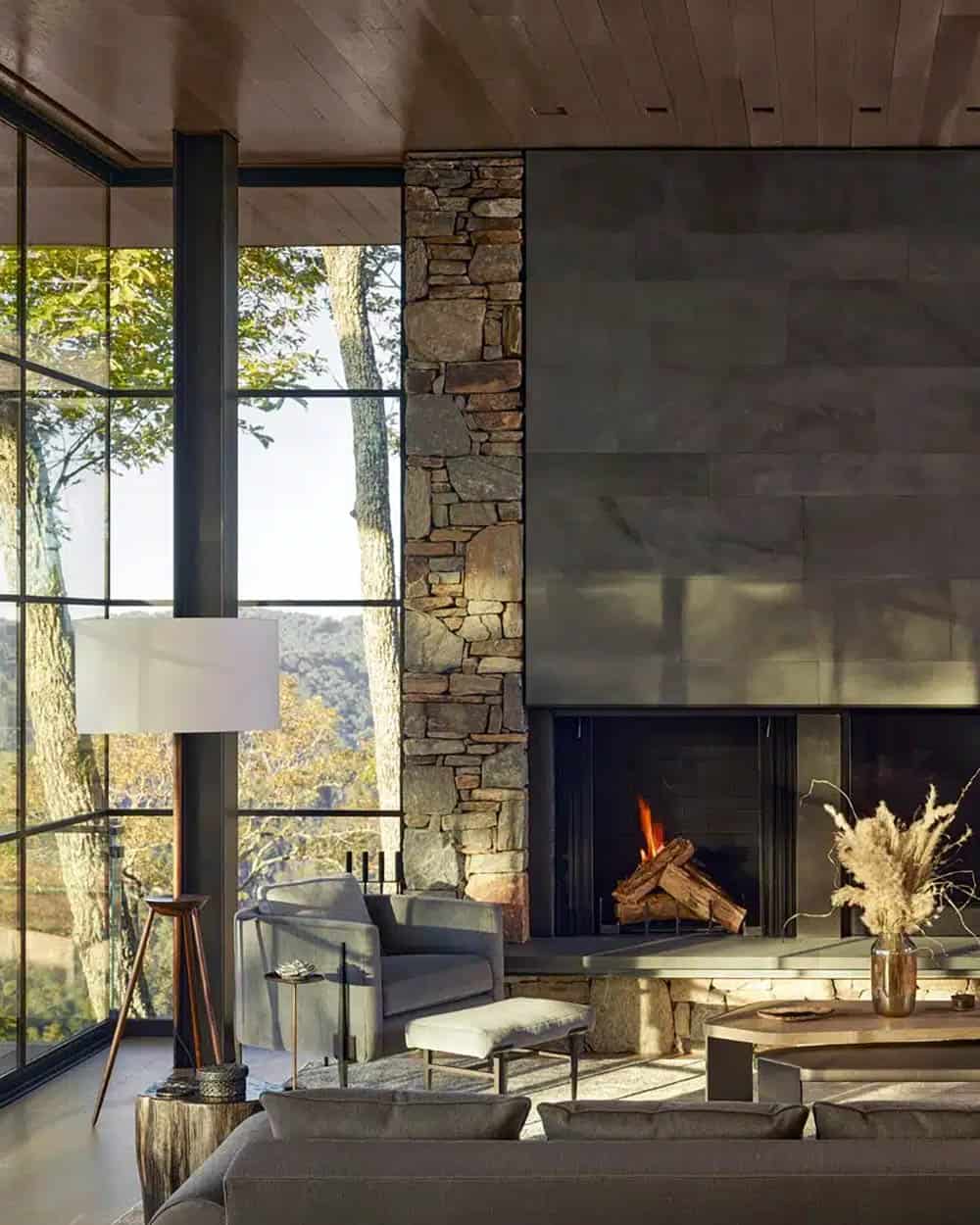
Above: In the living room, the focal point fireplace is composed of stacked stone, centered by a large panel of honed slate. The materials were sourced from Hoopers Creek Stone.
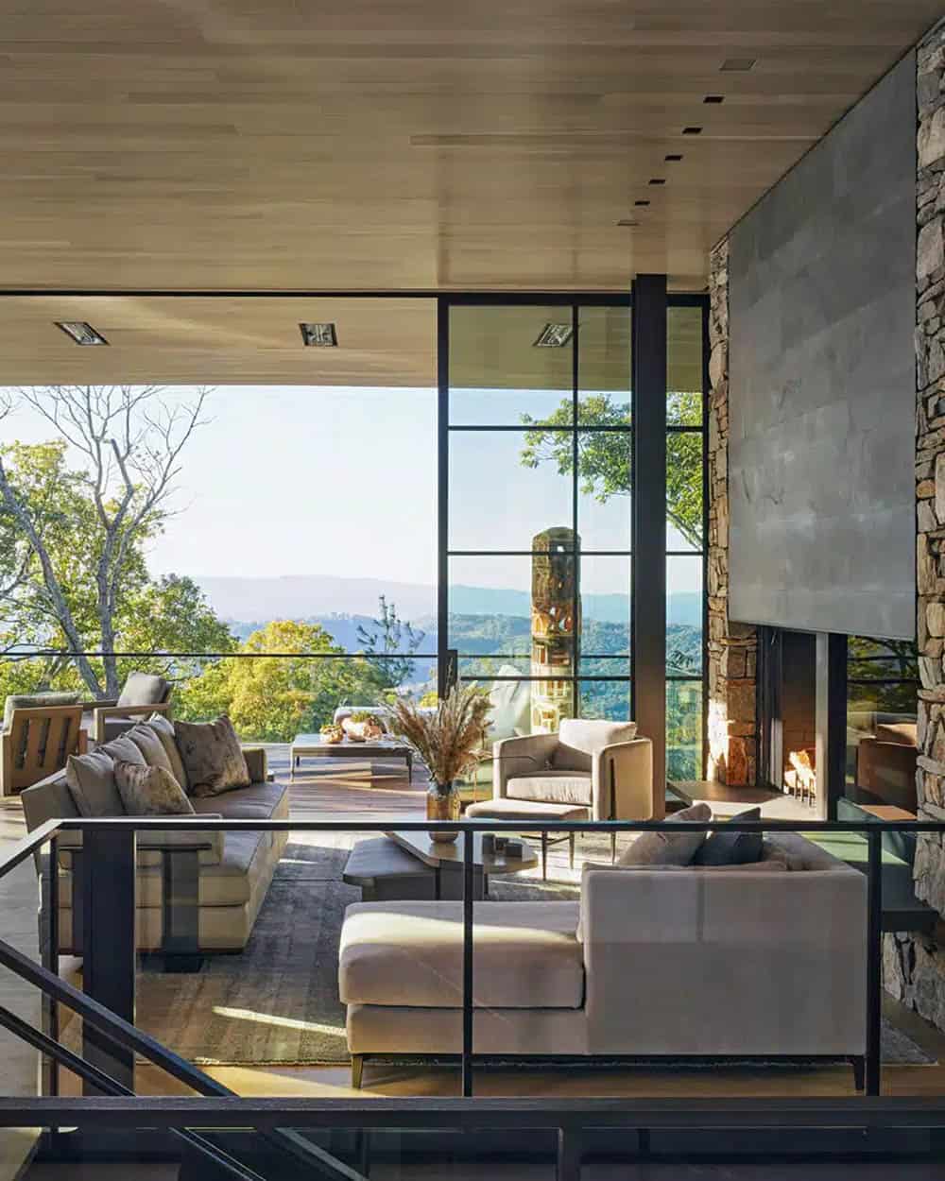
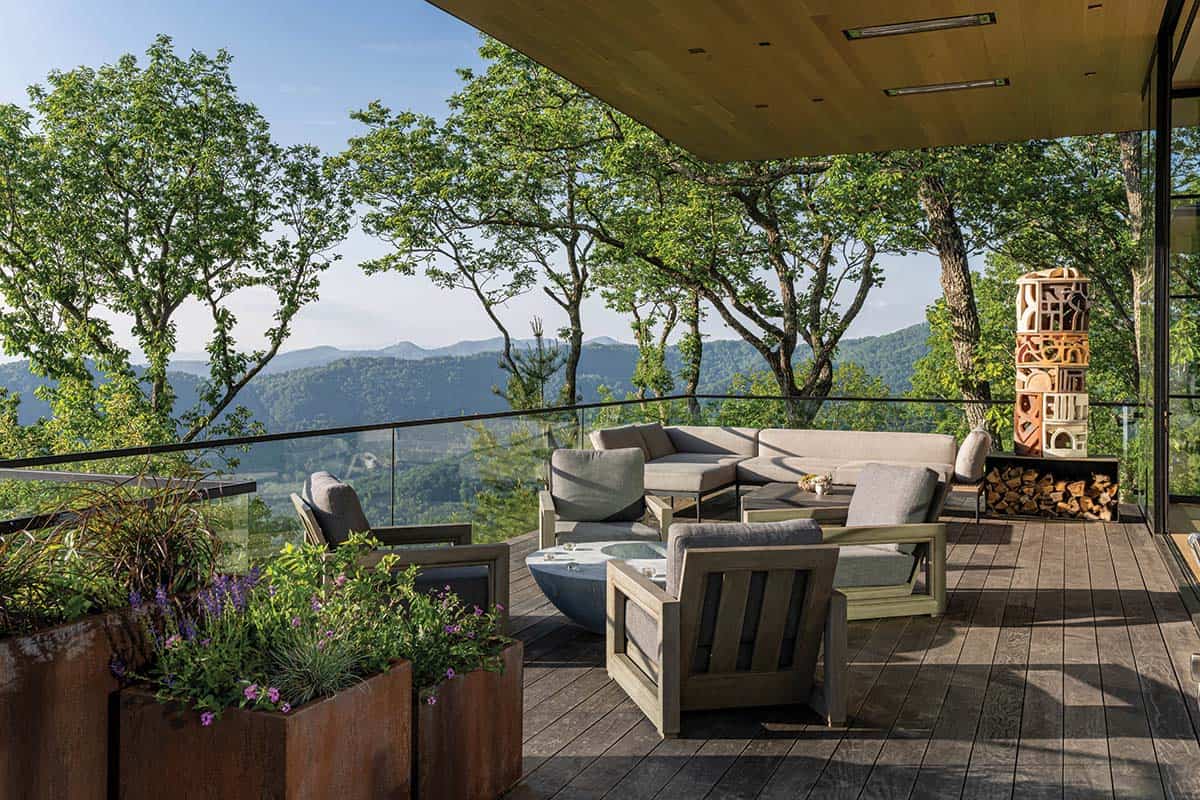
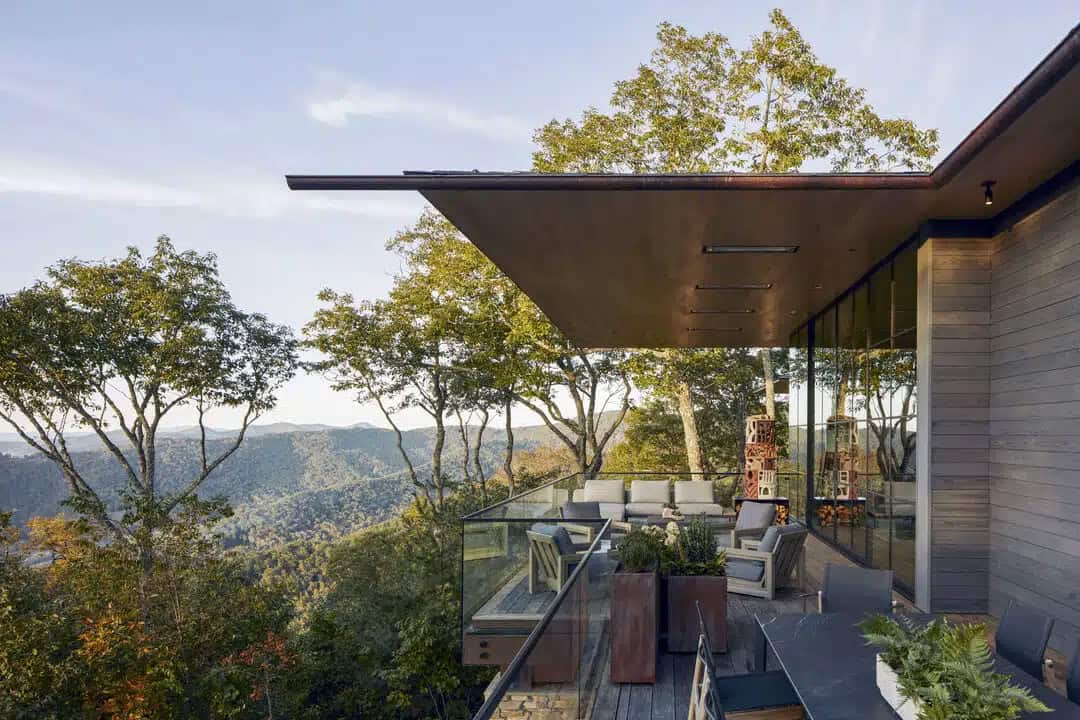
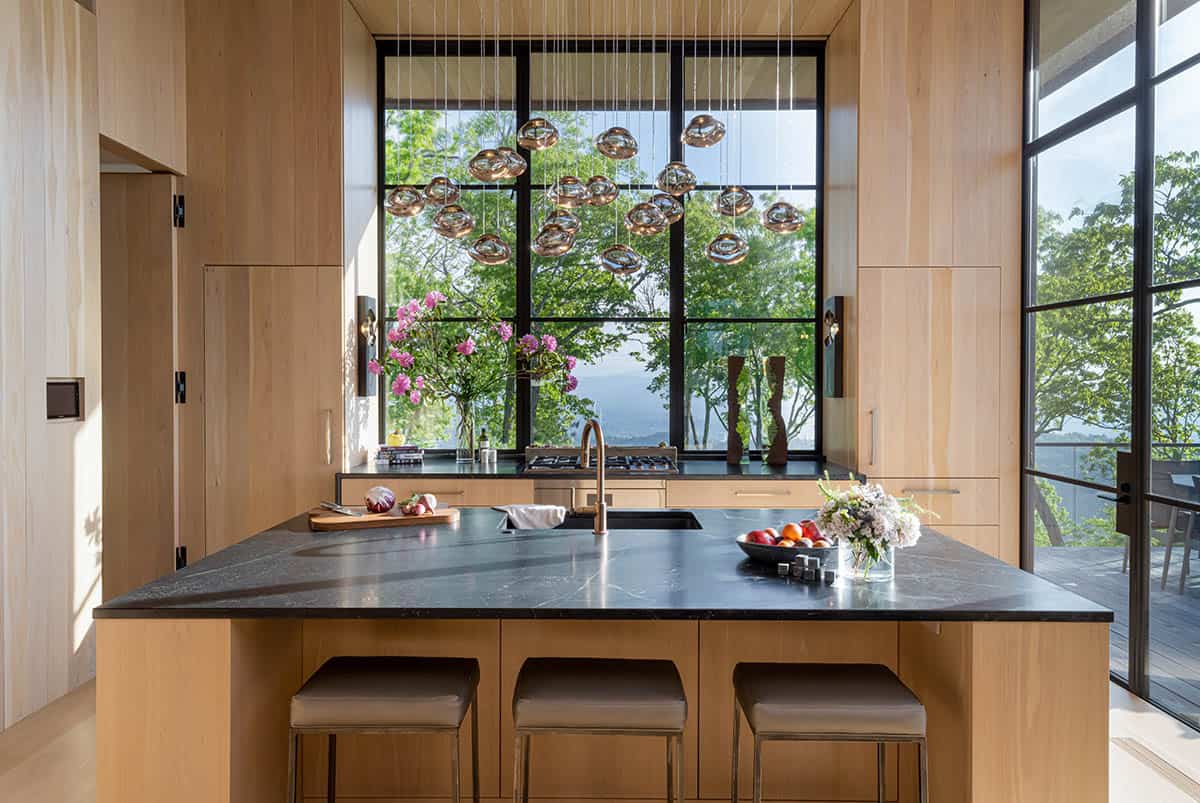
Above: In the kitchen, the light fixture over the island is the Medusa Bloom Oval by OCHRE — individually blown glass drops illuminated by LED. The custom cabinetry features a subtly variegated blondwood, and the countertops are made of soapstone.
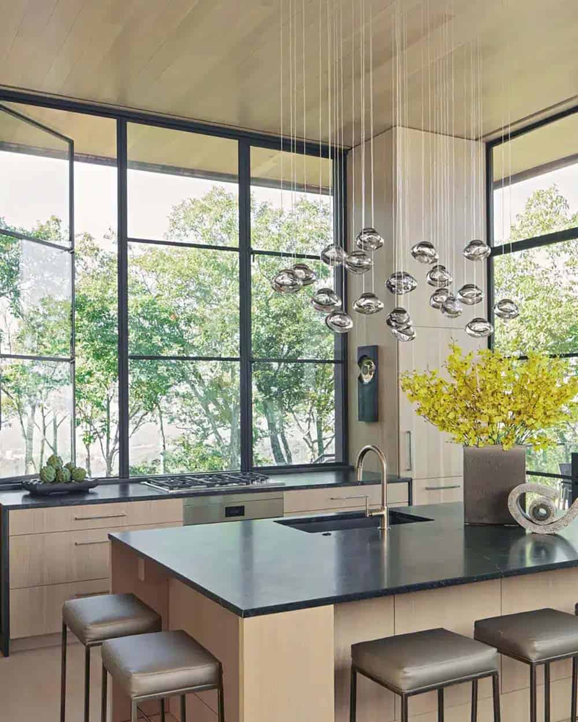
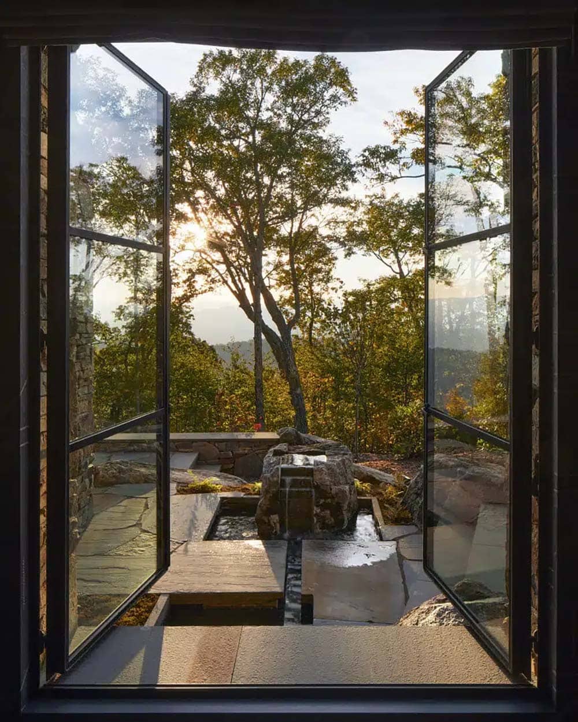
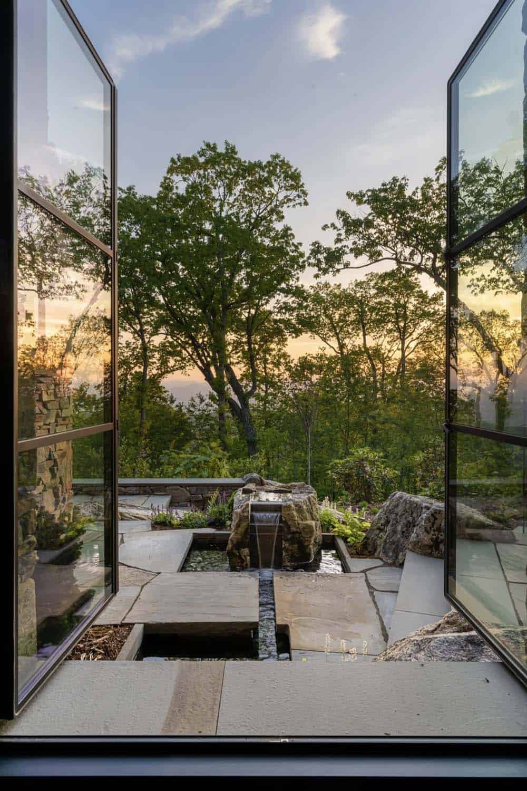
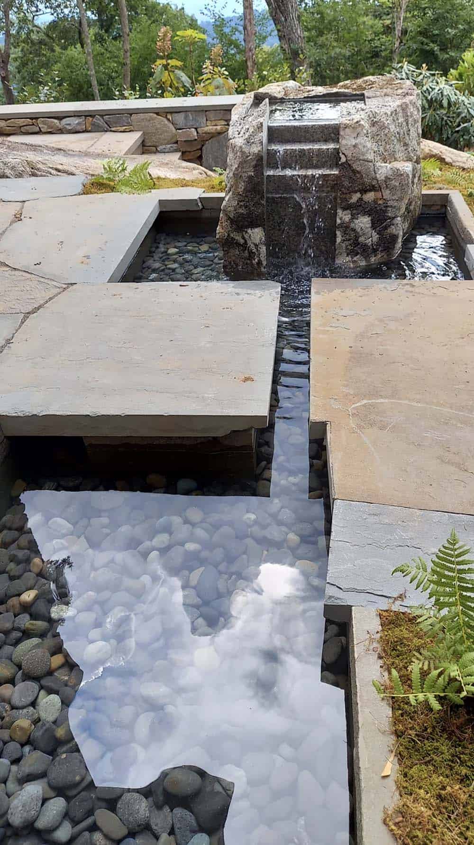
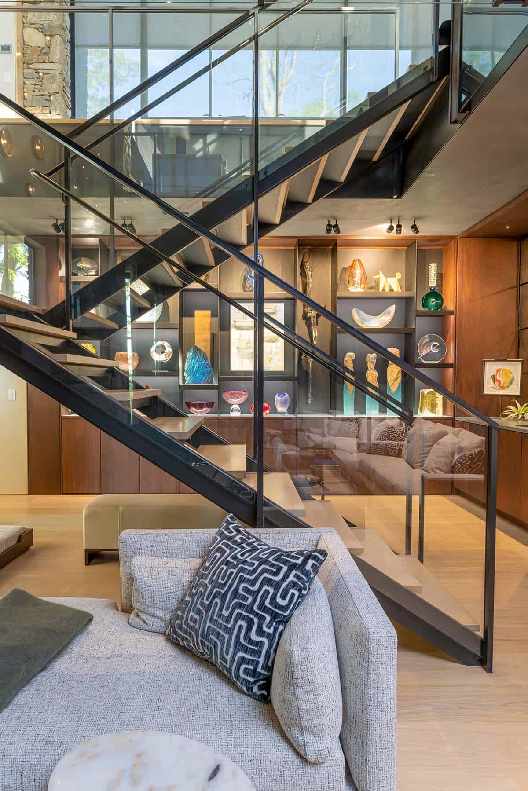
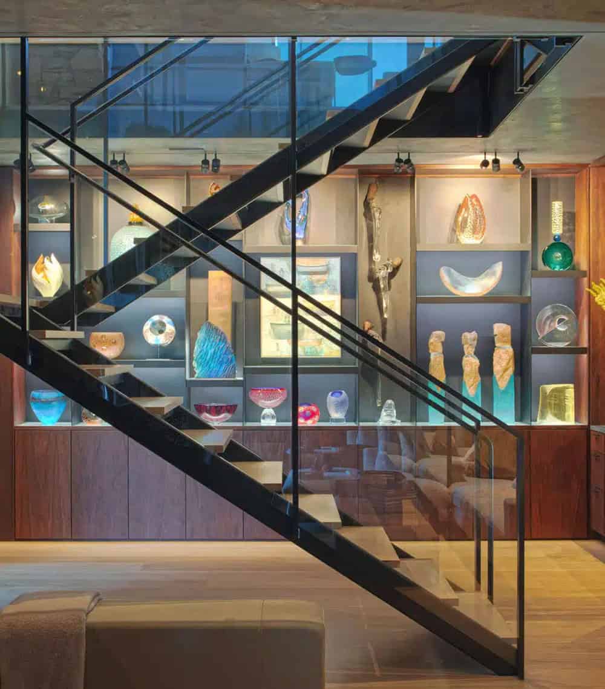
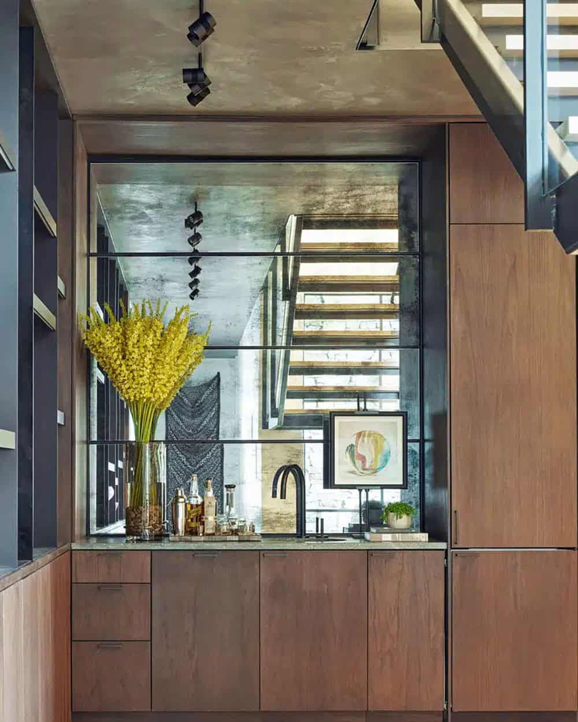
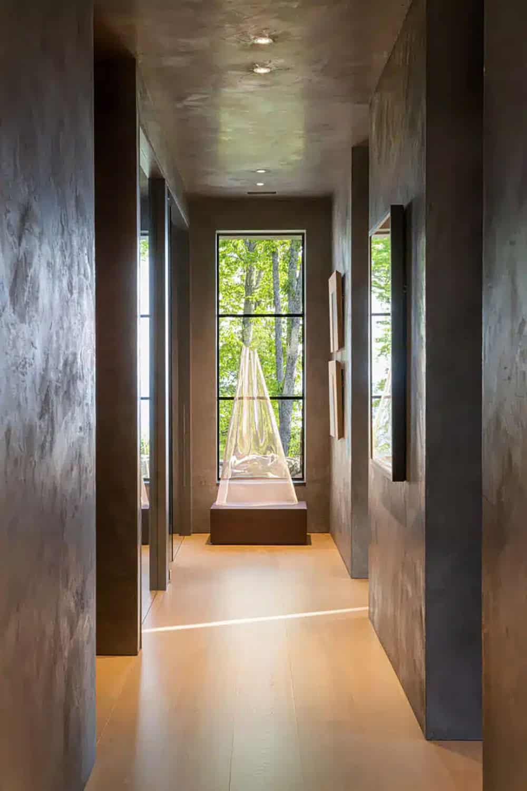
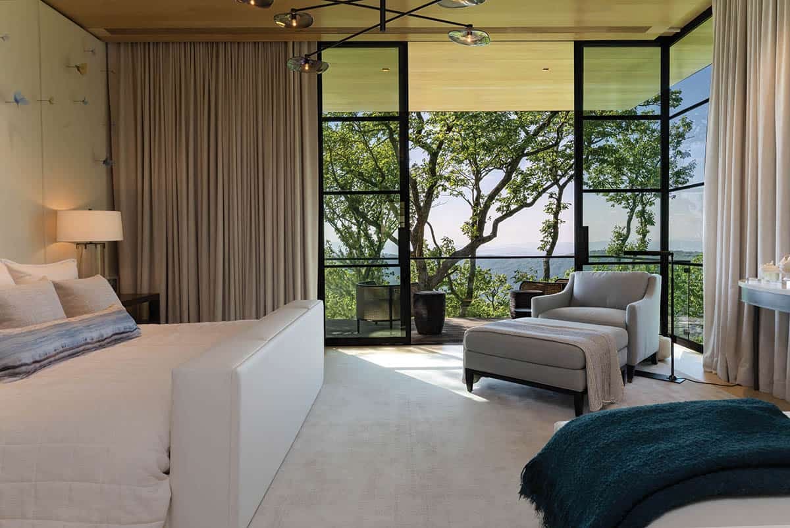
Above: This serene owner’s bedroom features 12-foot high ceilings and Euroline windows that frame captivating views of the mountains. Behind the bed, an upholstered leather wall serves as a headboard. A glass butterfly installation on the wall is a custom-commissioned piece by artist Alli Hoag, sourced from the Momentum Gallery.
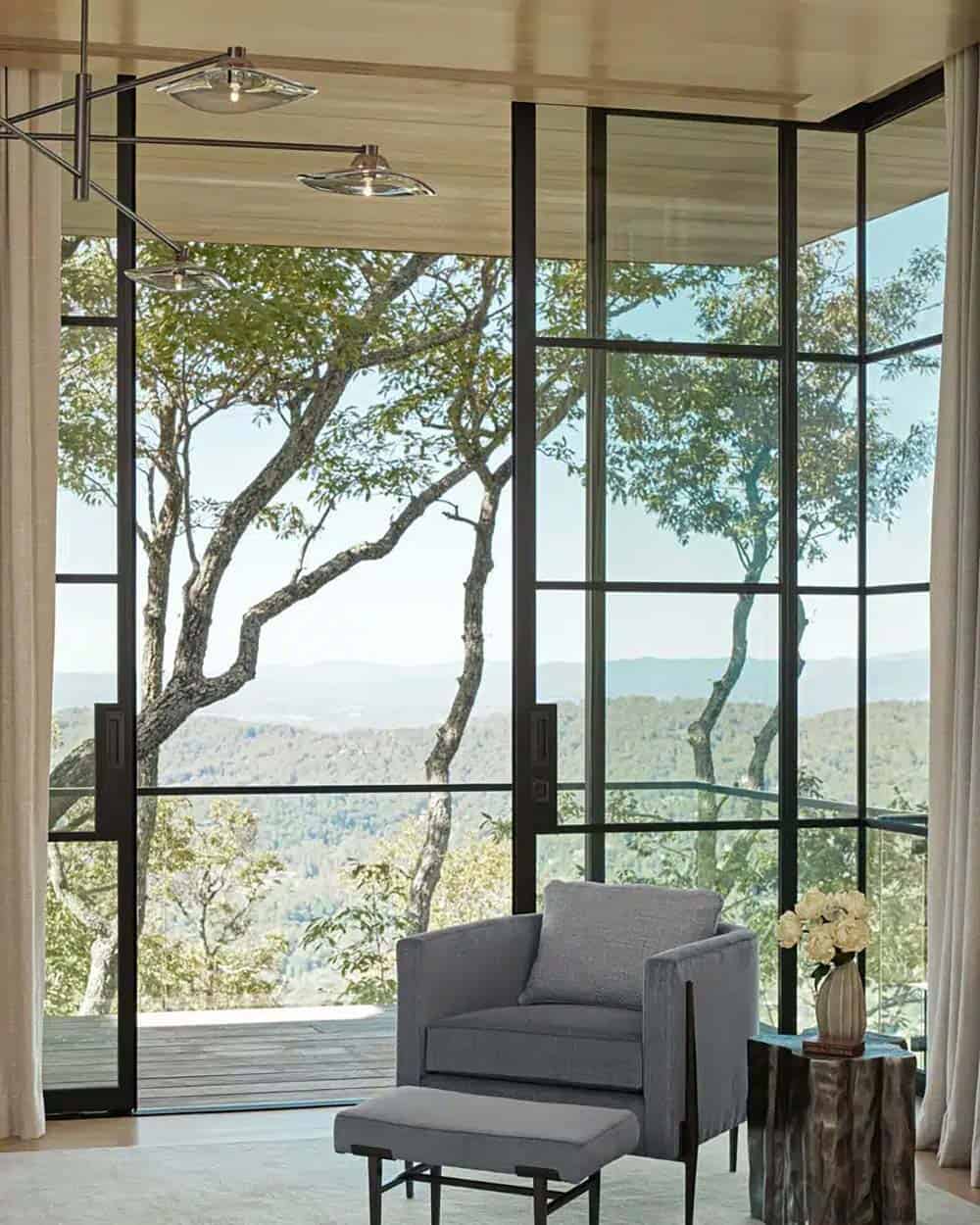
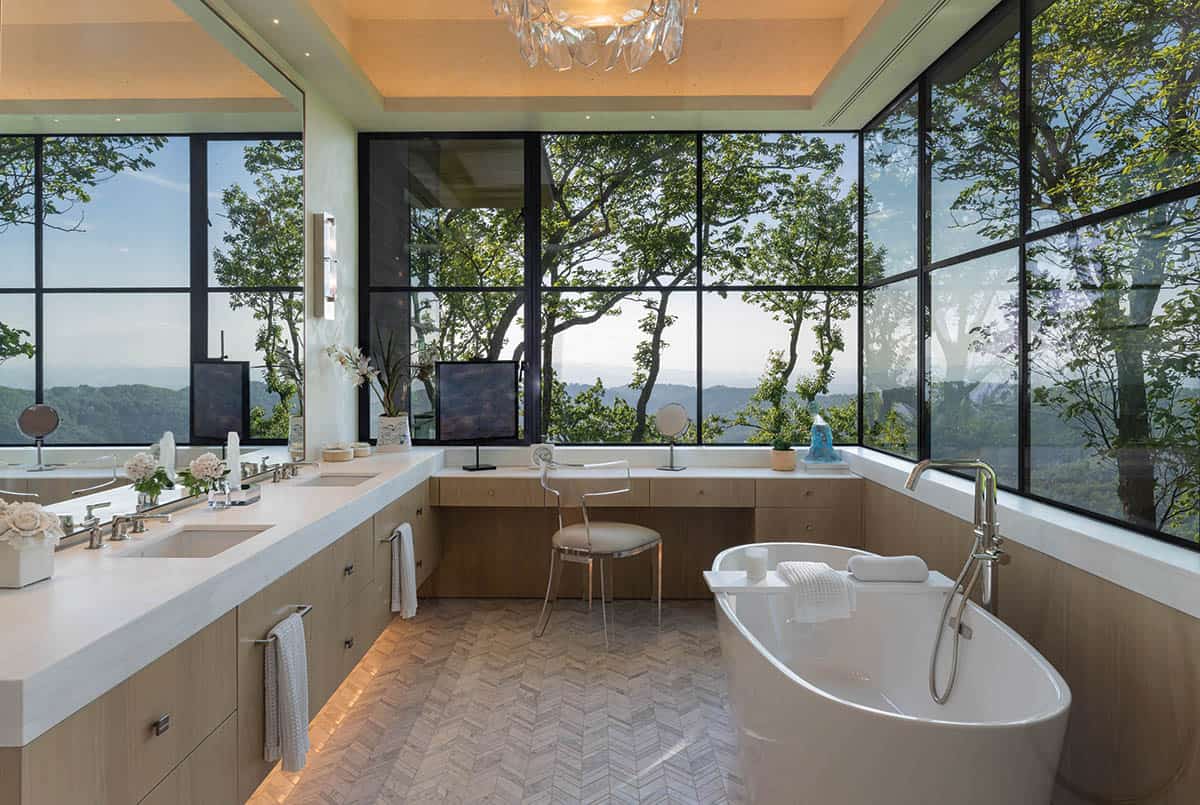
Above: In the owner’s bathroom, the countertops are white marble, as is the floor, which is laid out in a mesh mosaic pattern.
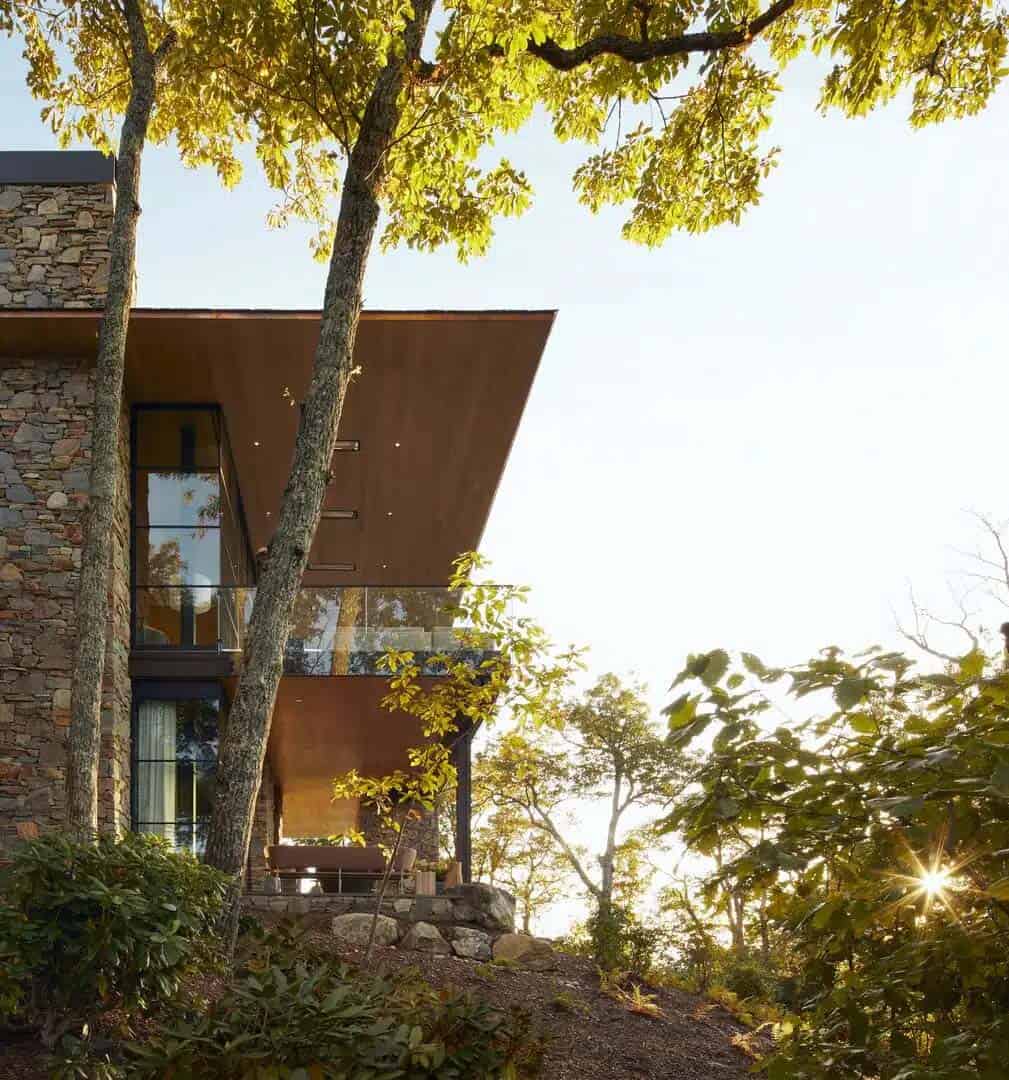
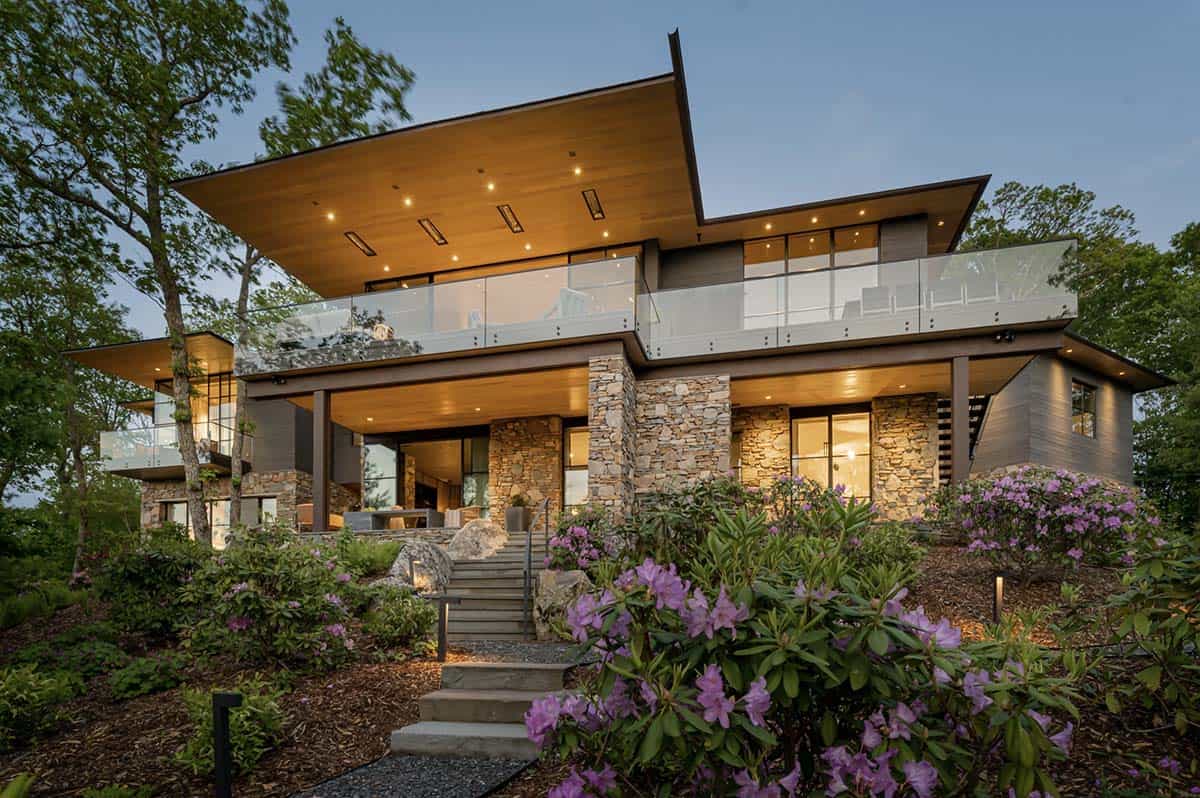
Above: From the exterior façade, the roof is composed of slate and copper; the stone is sourced from Hoopers Creek Stone.
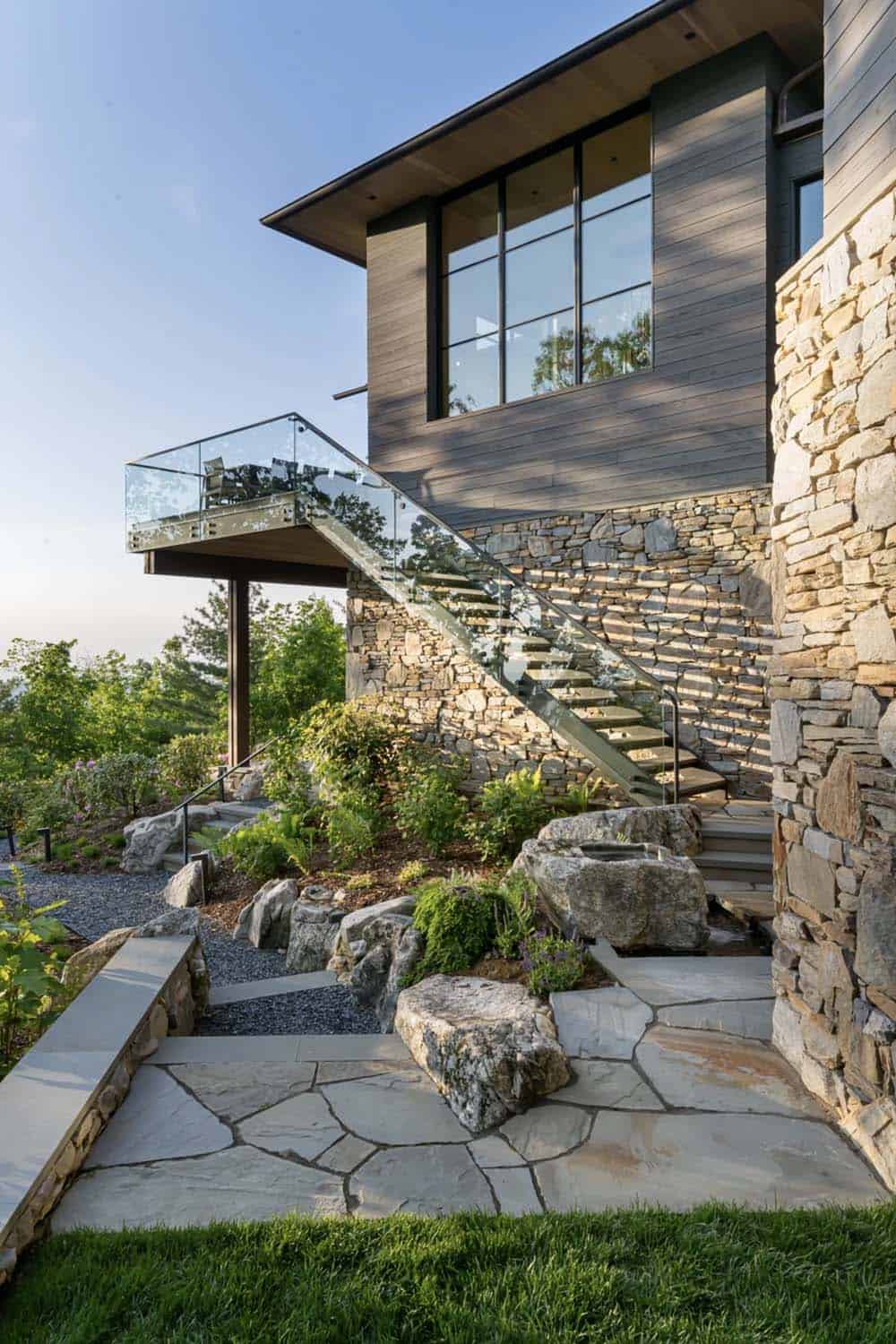
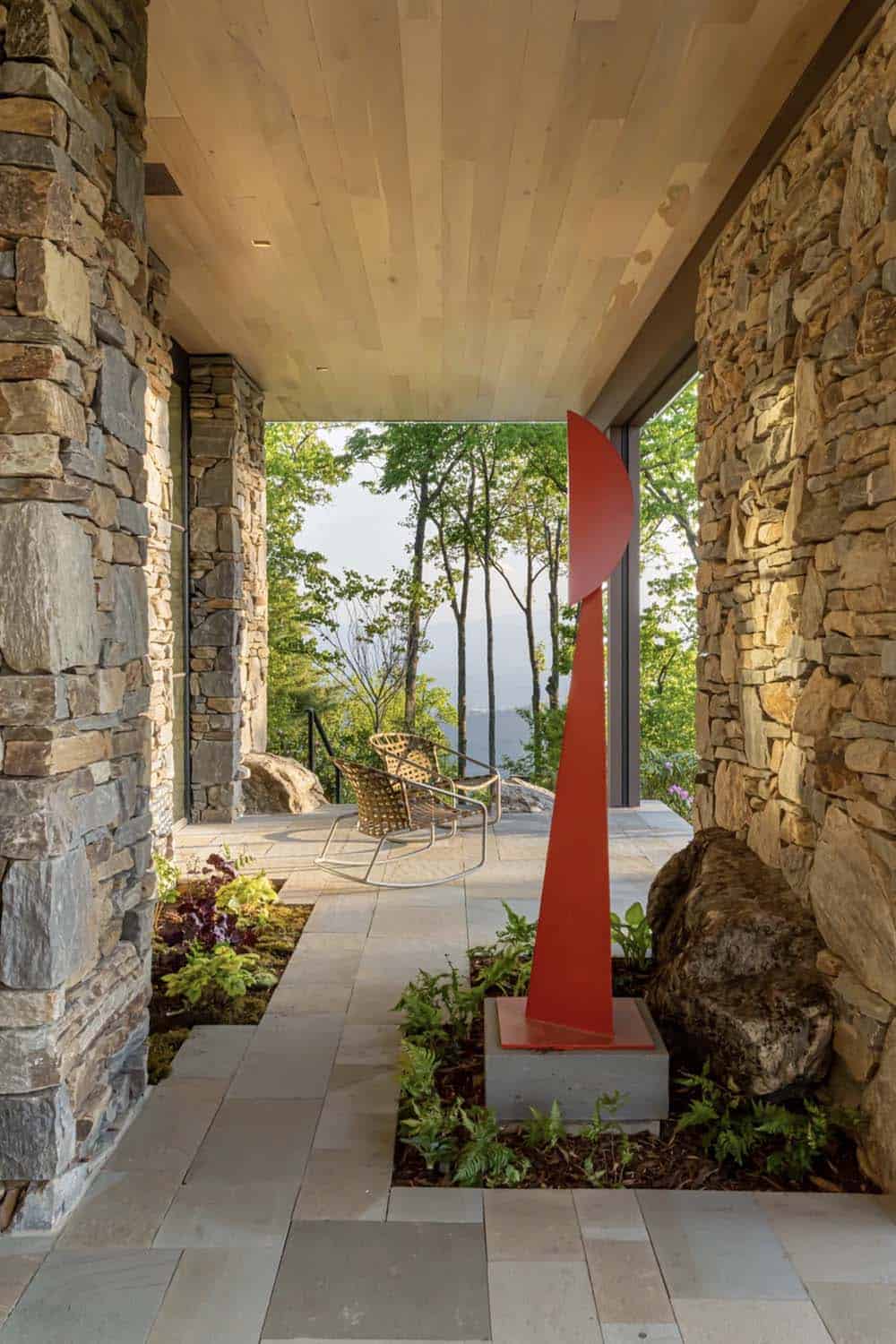
RESOURCES
Plaster: Orling Finishes (Asheville)
Fireplace: MF Masonry (Asheville)
Tile and Accessories: Crossville Studios (Fletcher); Horizon Tile (Fletcher)
Furnishings: Charleston Forge (Boone)
Art Galleries: Blue Spiral 1; Momentum; Haen
Fine Art: Alli Hoag, Hoss Haley, Bueno Glass (all with Momentum Gallery); Alex Bernstein (Asheville); Stoney Lamar (Saluda, NC)
Stair, steel: OK Goods (Greenville, SC)
Countertop, Stone Fireplace: Rozelle Stone Company (Easley, SC)
Drapes: Stephens Upholstering (Asheville)
Douglas fir timbers: Timberframe Horizons (Fairview)
Stone veneers: VLZ Stone
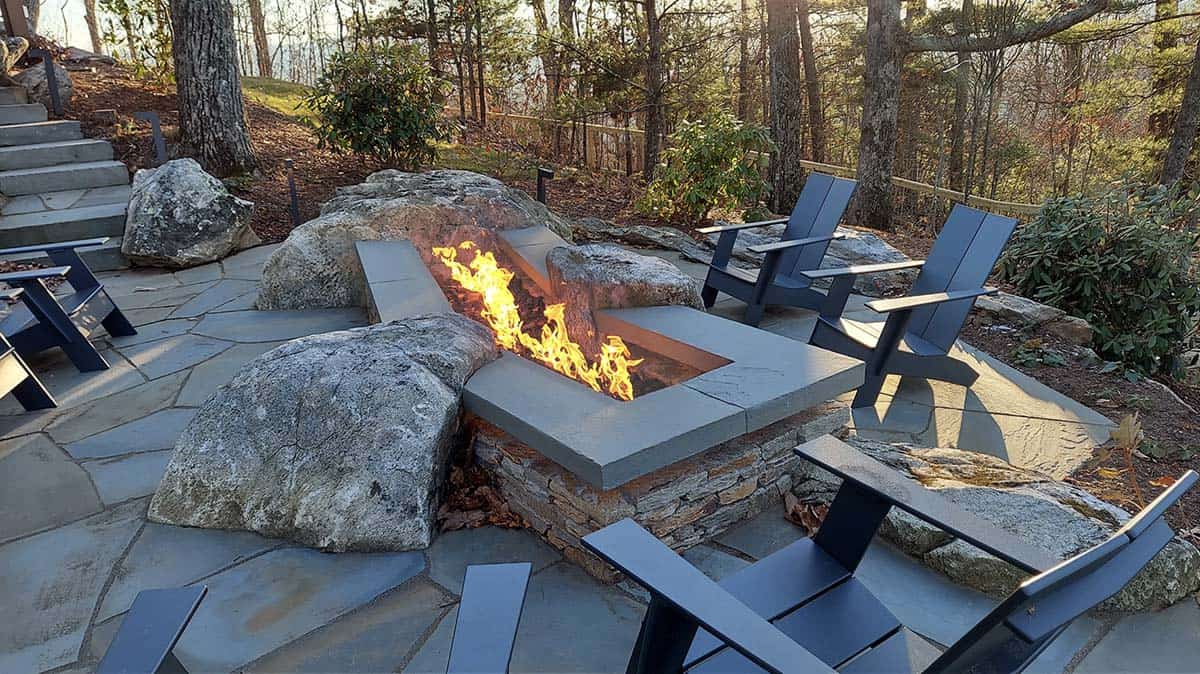
PHOTOGRAPHER Ryan Theede Photography


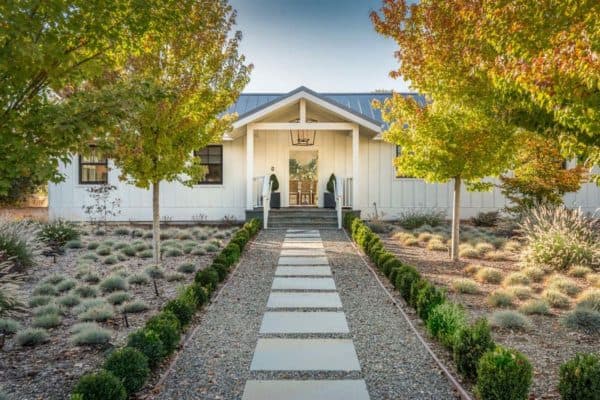

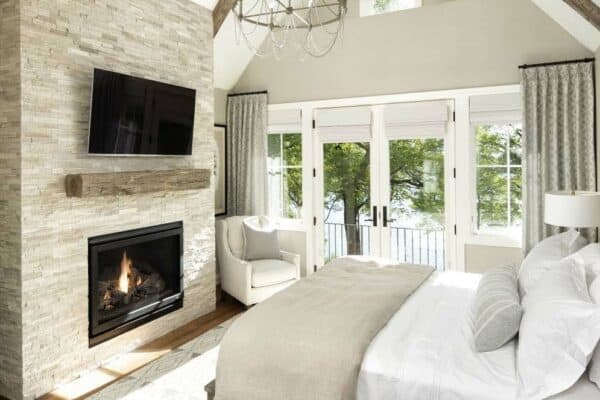


1 comment