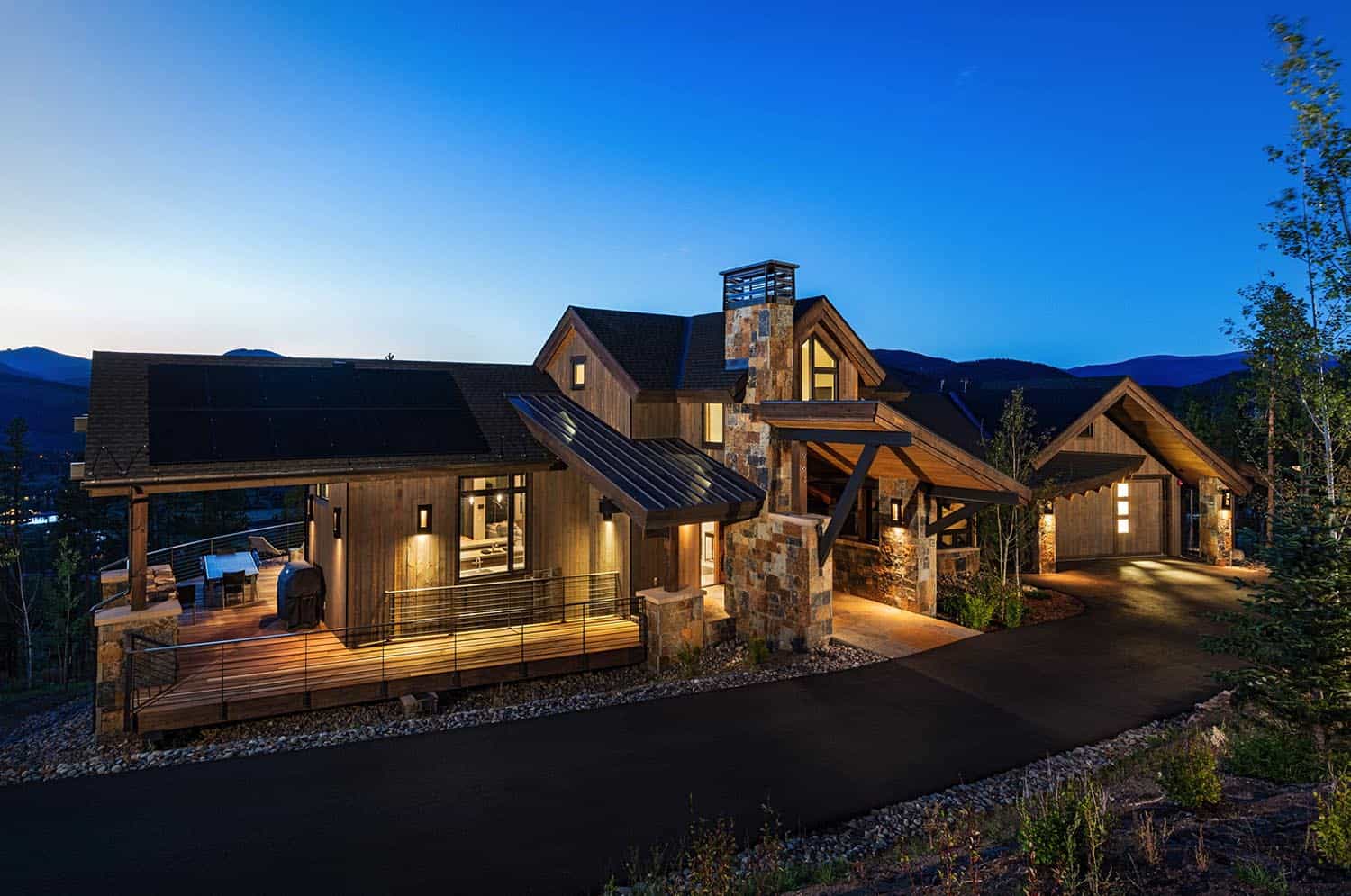
This luxury mountain retreat surrounded by pine trees was designed by BHH Partners and Pinnacle Mountain Homes. It is perched above the Breckenridge Golf Club, just outside downtown Breckenridge, Colorado. This home was designed to maximize views of the Ten Mile Mountain Range and fairways as far as the eye can see.
Interiors studio Collective Design Group has melded clean lines with natural, rustic elements — creating a home that exudes mountain modern while equally respecting and enhancing its context. This home encompasses 5,820 square feet of living space with four bedrooms and four-and-a-half bathrooms.
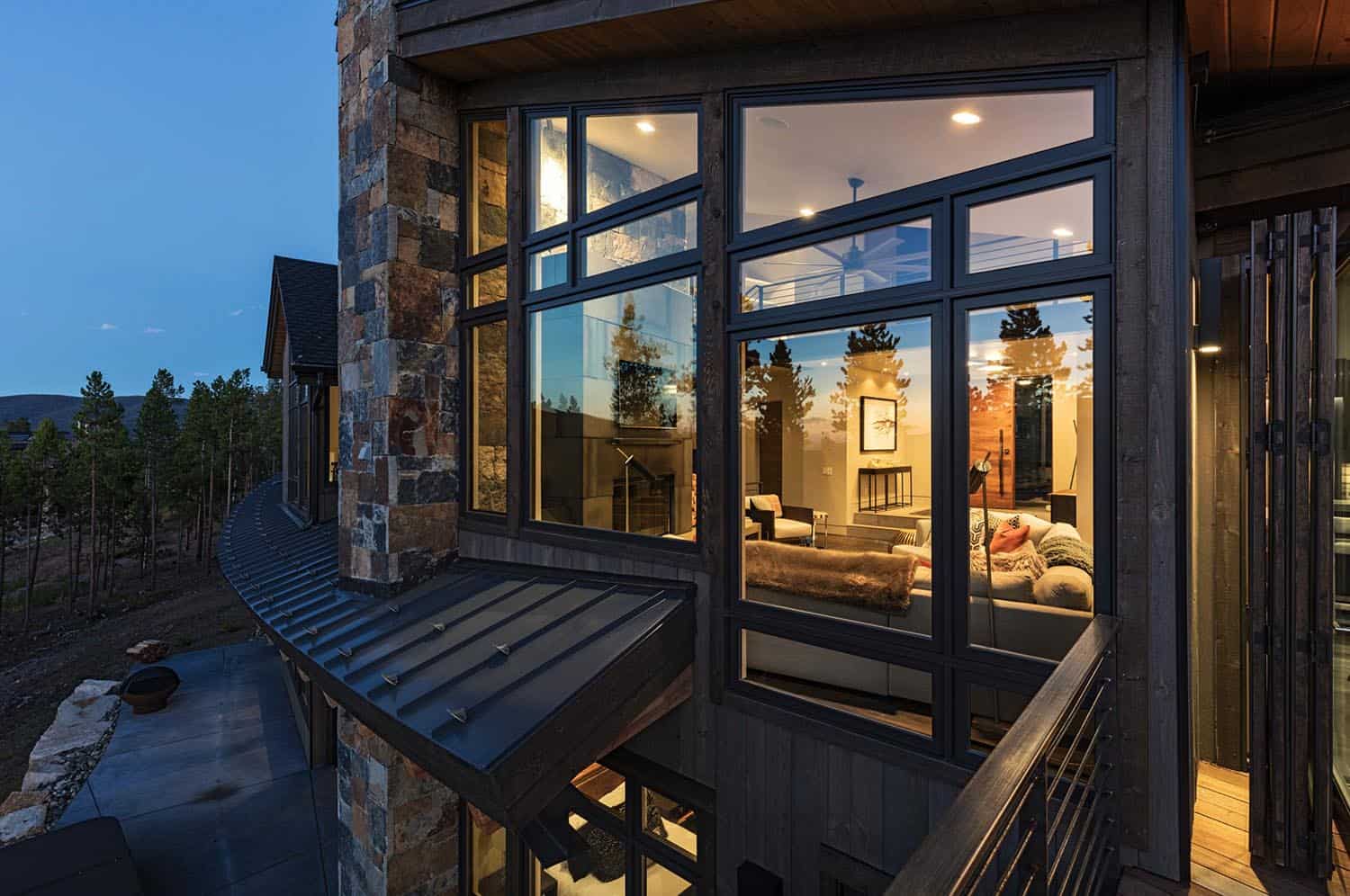
What We Love: This luxury mountain retreat in Colorado offers incredible architectural design and spacious living areas for entertaining. Large windows frame idyllic mountain views, while an outdoor deck further blurs indoor-outdoor boundaries. We could imagine lounging on this deck with family and friends and enjoying an outdoor cookout. We are especially loving the lower-level family room with plenty of space for activities and a patio with a hot tub and outdoor fire pit.
Tell Us: Would this modern mountain home be your idea of the ultimate retreat? What details caught your eye and why in the Comments below!
Note: Have a look at another incredible home tour that we have featured here on One Kindesign from the portfolio of the builders of this home, Pinnacle Mountain Homes: Mountainside retreat showcases breathtaking views of Colorado peaks.

A blended kitchen, dining and living spaces envelope a steel-paneled, wood-burning fireplace, chosen over gas for the social and ceremonious pleasure fire-building presents. A wall of bi-fold glass doors both divides and joins the indoor-outdoor dining spaces while capturing a warming northern sun for comfort and mood.
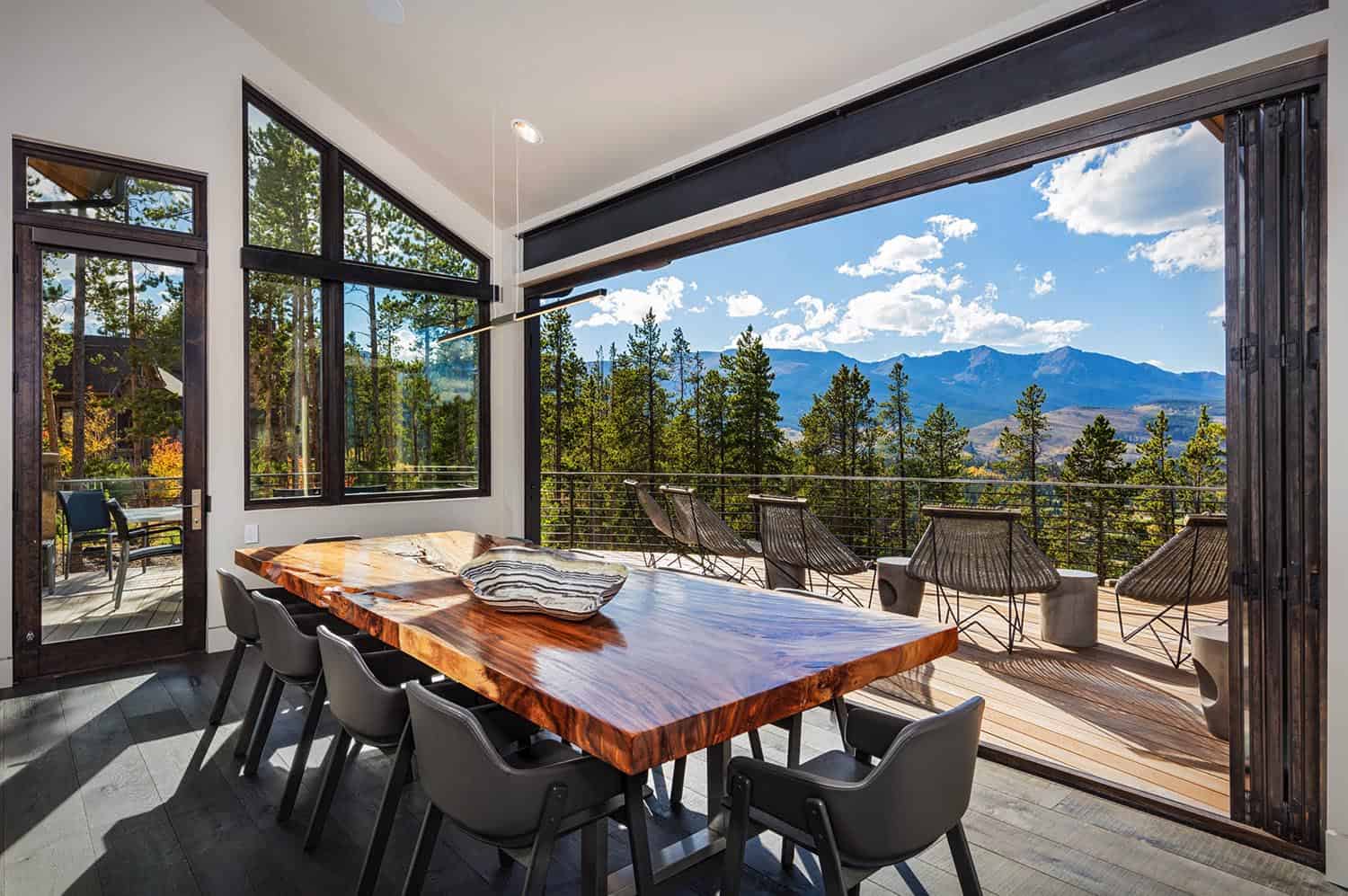
Need To Know: This mountain home is available as a vacation rental! It sleep 16 guests, the perfect retreat to get some solitude and de-stress. Book at Pinnacle Lodging.
















The upstairs spaces are intimate with reading nooks and a hidden, new-age-inspired speakeasy room.




On the lower level, a bronze-mirror backsplash paired with bronze-crackled-glass countertops creates another relaxed entertaining nook. The adjacent, sunken home-theater showcases walls faced in reclaimed wood from the Pabst Blue Ribbon factory in Milwaukee.




















PHOTOGRAPHER Kimberly Gavin, Darren Edwards, and Johnathan Huffman

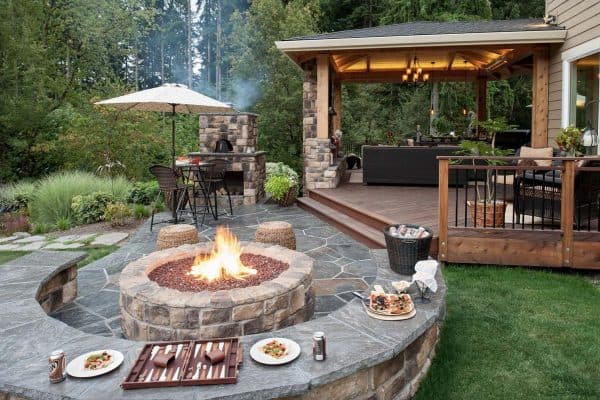
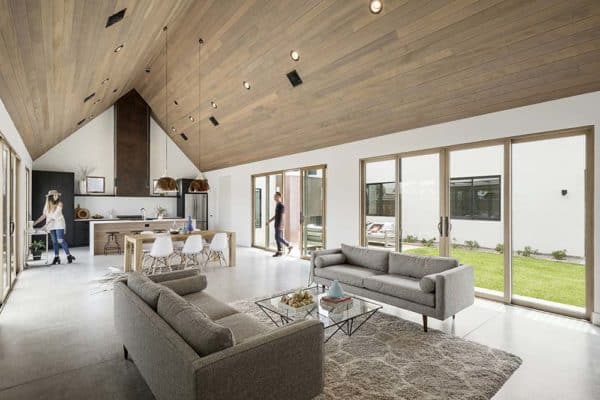

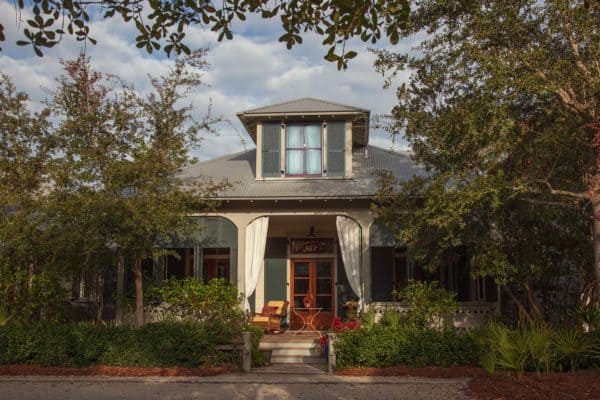
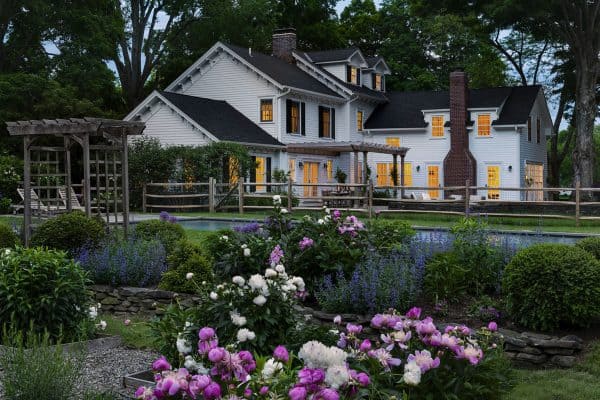

1 comment