
Leona Rose Interiors has beautifully remodelled this rustic log cabin situated in the heart of Wisconsin’s Northwoods on the picturesque Osprey Lake. The goal of this transformation was to create a home away from home, where the overall feel would bring a sense of welcoming, relaxation, and escape. The designer was able to achieve this through layers of texture, color, and finishes. She selected highly durable furnishings and finishes to make this home both stylish and practical.
Materials selected throughout this home were chosen for their durability and timelessness. For the entry, the designer had brick inlay wood floors installed to enhance livability. The material is damage-resistant and has a distressed finish that will blend over time with any scratches or dents. Living spaces were designed for gathering as a family and to welcome extended family and friends.

The logs and the ceiling detail were preserved in the renovation, as they added character and charm.
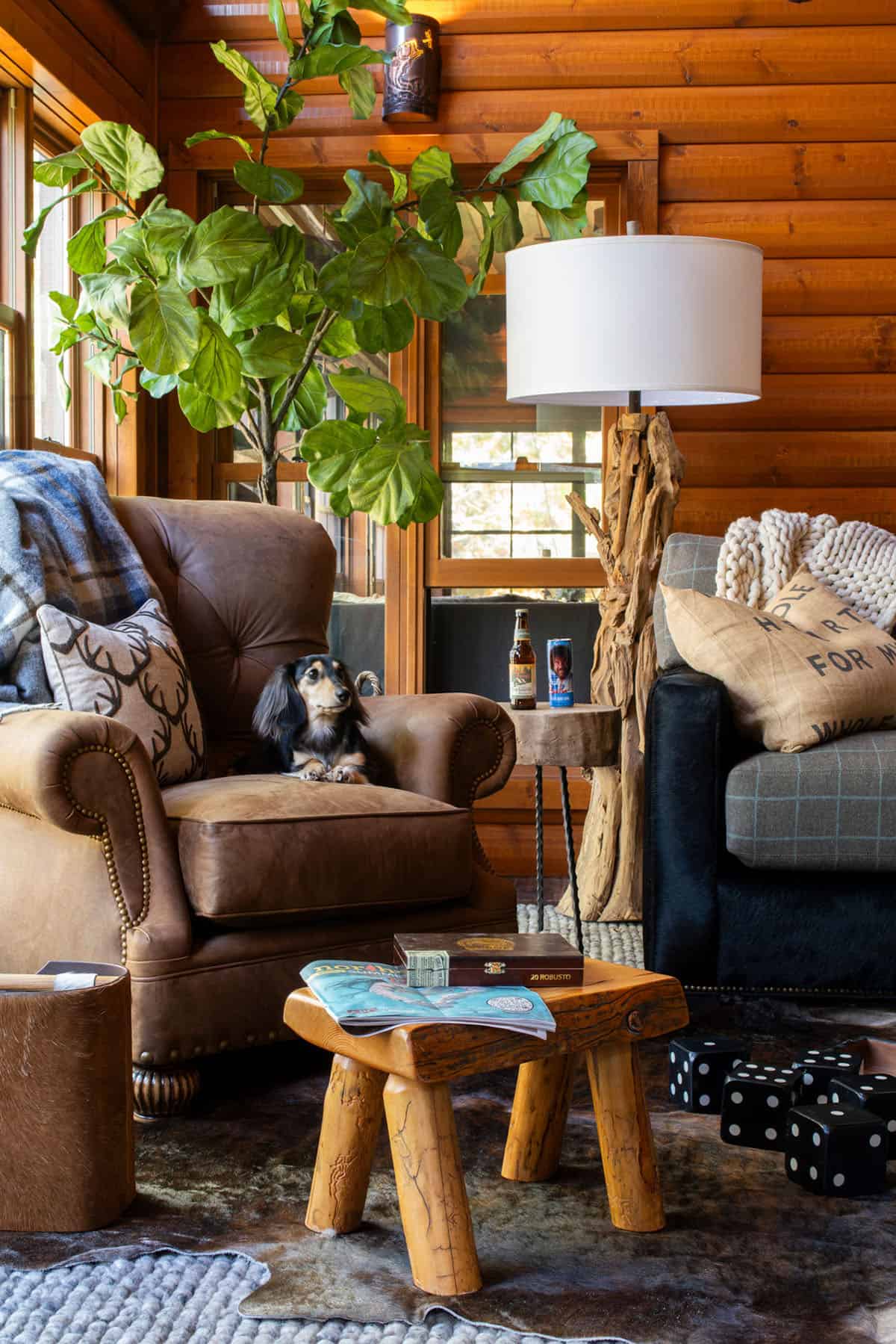
What We Love: This log cabin in Wisconsin is warm and inviting from the moment you step inside, with the brick inlay wood floors in the entryway. Inspiration can be found throughout, from the distressed wood cabinetry of the fridge to the blue island with its plaid counterstools and exquisite custom light fixtures throughout. From the copper countertop on the wet bar to the luxurious copper tub in the owner’s spa-like bathroom, this retreat is one that you would visit and never want to leave!
Tell Us: What do you think about this renovation project? Let us know in the Comments below!
Note: Be sure to check out a couple of other fascinating home tours that we have showcased here on One Kindesign in the state of Wisconsin: A delightful lakeside cabin retreat designed for entertaining in Wisconsin and A multigenerational family gets a blissful getaway on Balsam Lake.
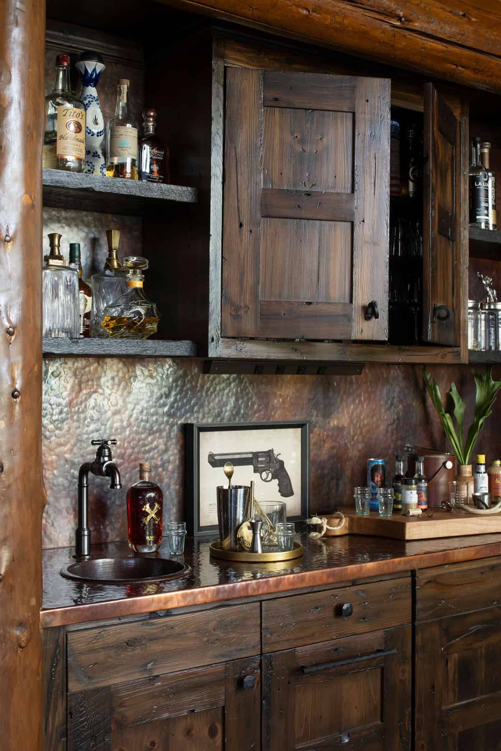
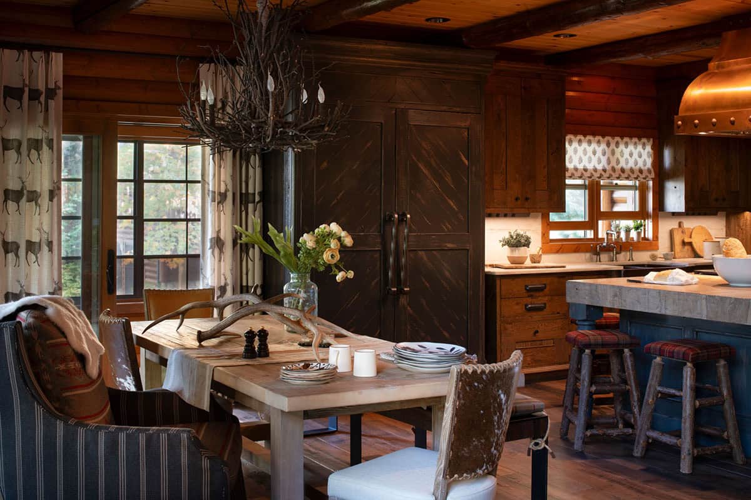
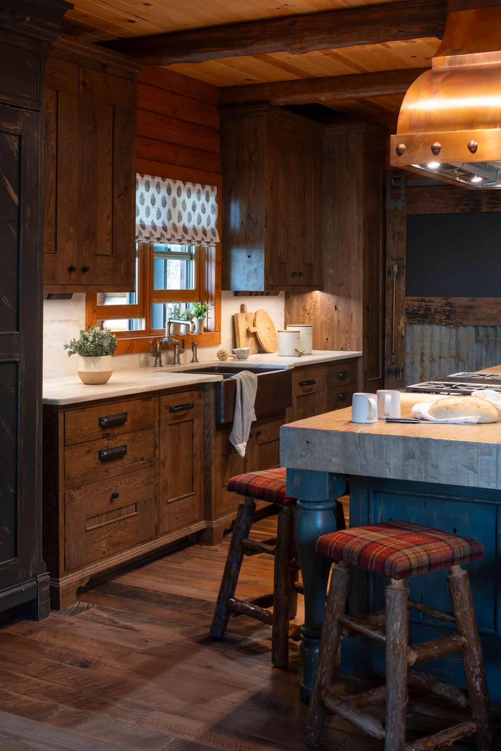
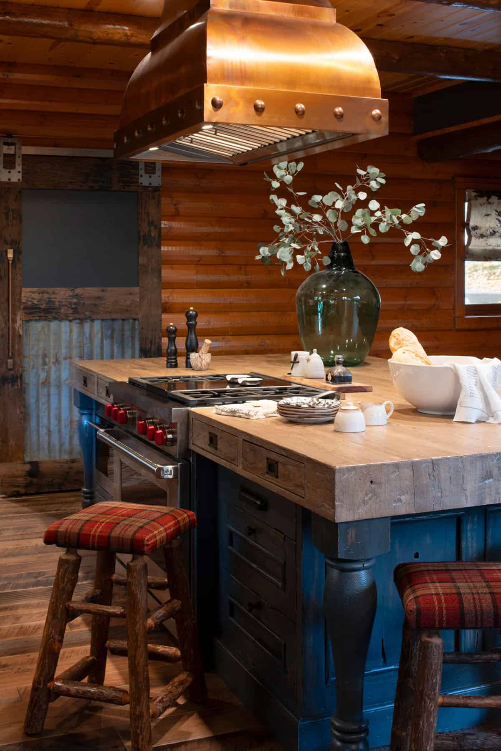
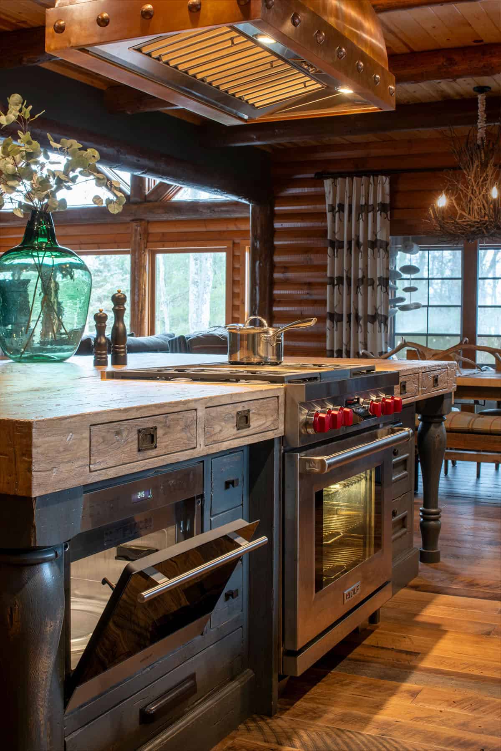
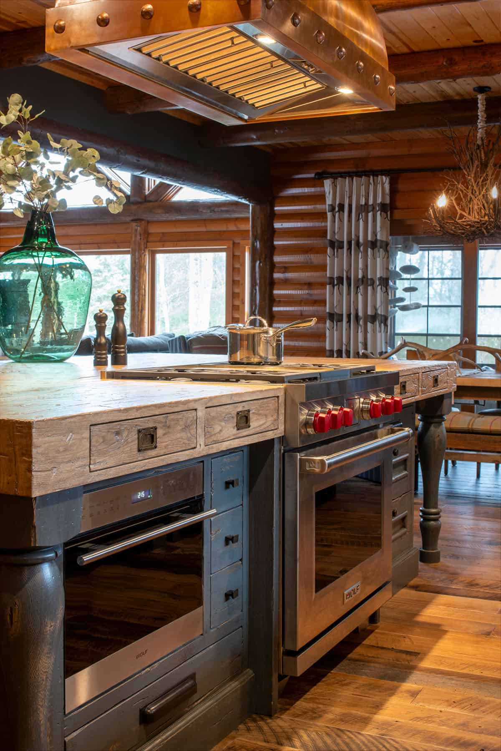
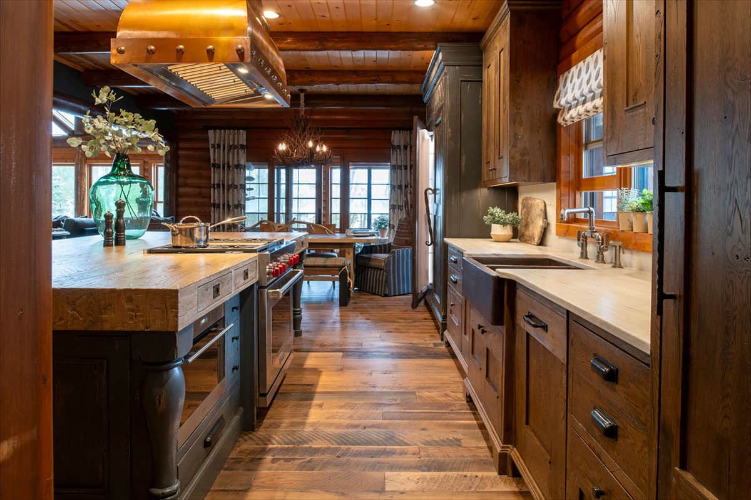
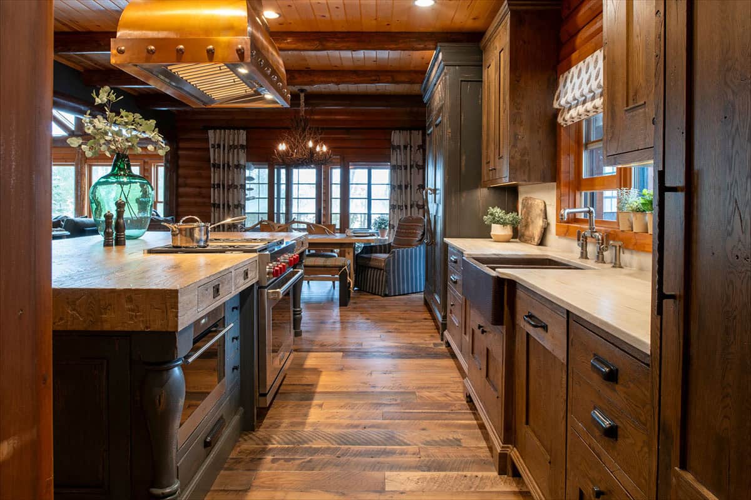
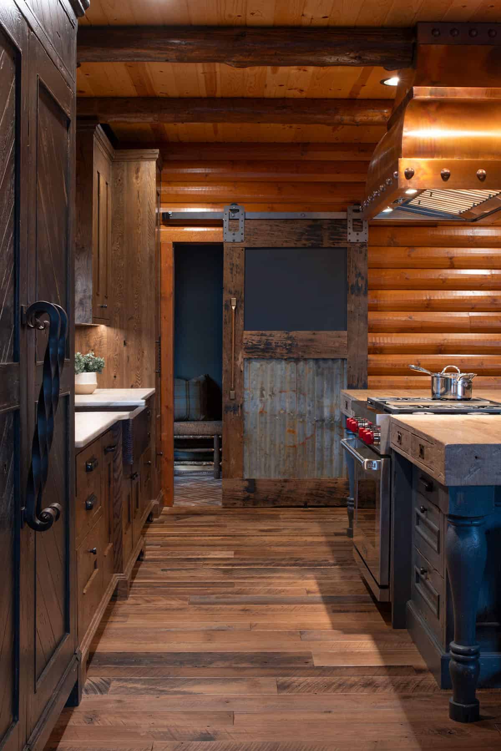
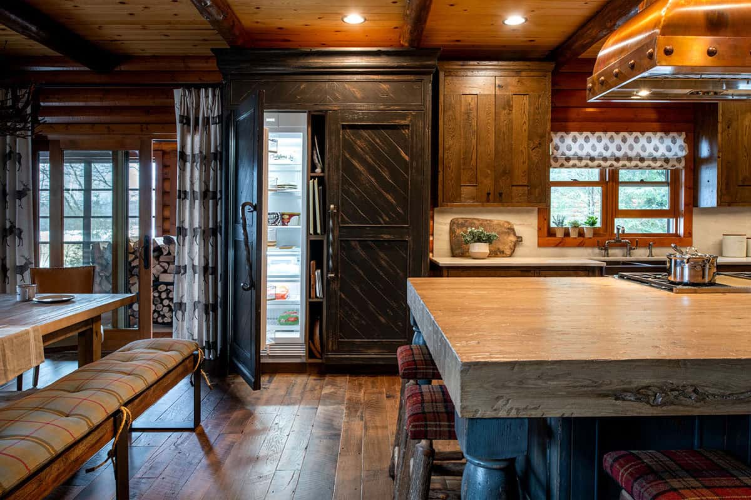
Above: One notable feature of the kitchen renovation was the refrigerator. The owner wanted this appliance to have the appearance of an antique armoire. On one side is a 30-inch refrigerator, while on the other side is a 24-inch freezer, both by Subzero. Down the center is a 6-inch gap for storage trays, charcuterie boards, and other kitchen essentials.
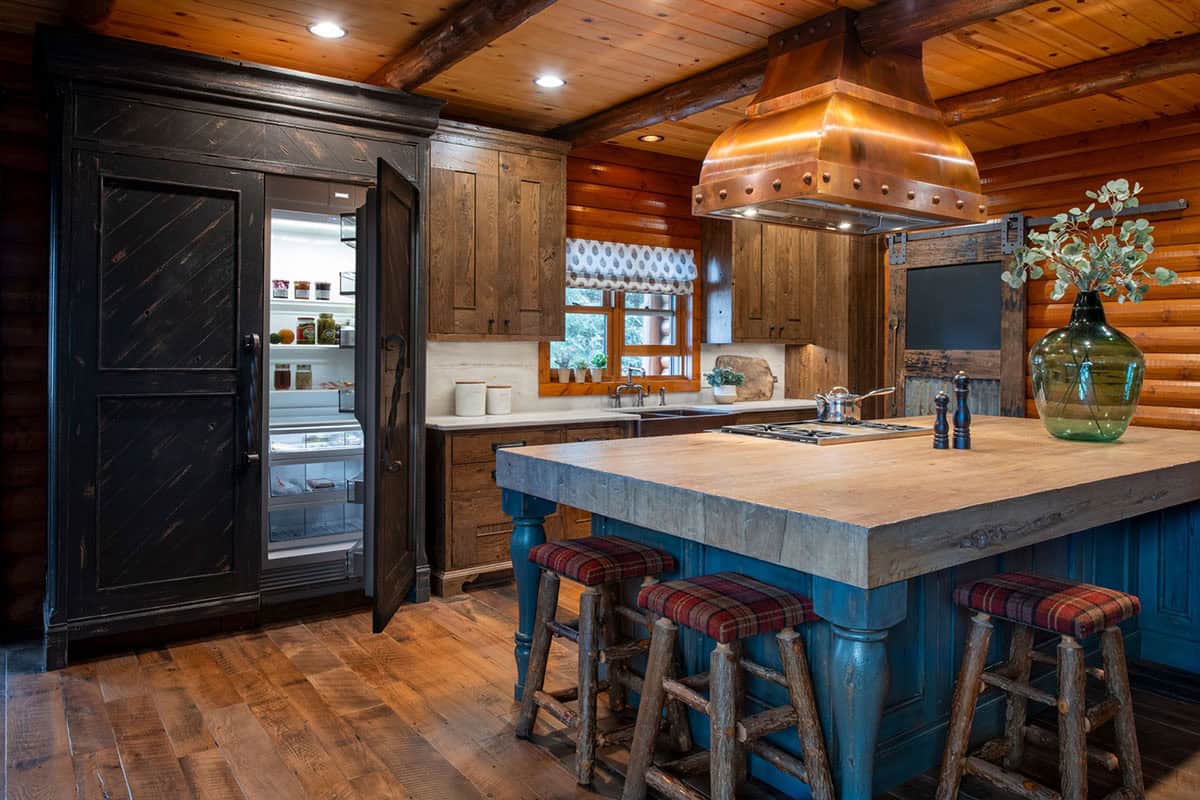
Above: On the exterior of the fridge, the wood was finished with a distressed look (a very popular finish that any custom cabinet designer can replicate). The exquisite hardware was custom-fabricated. Similar can be found at Top Knob or Rocky Mountain Hardware.
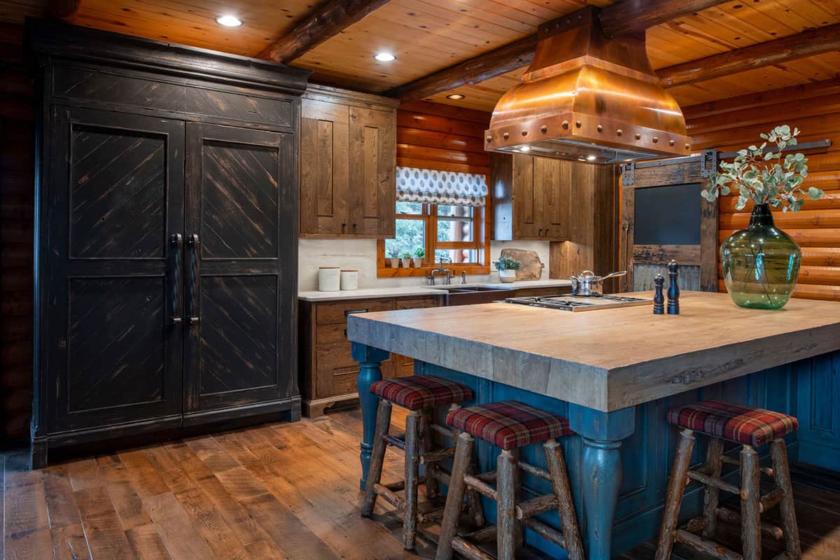

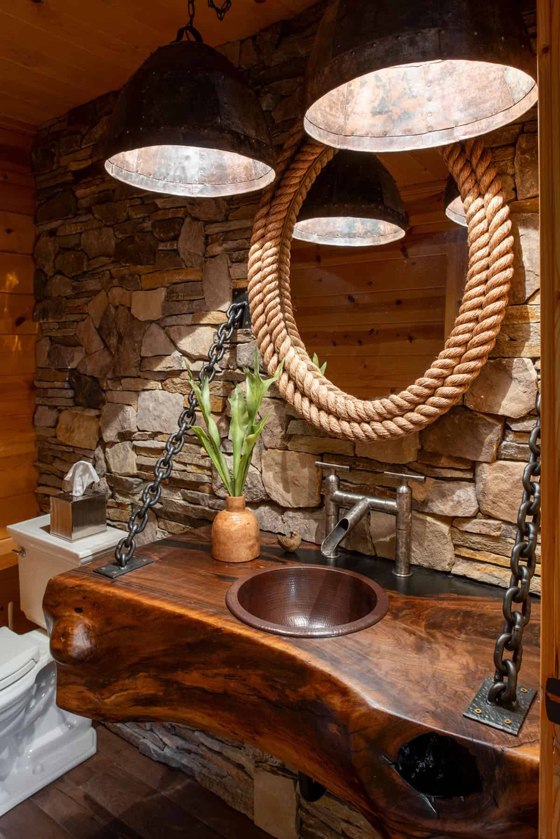
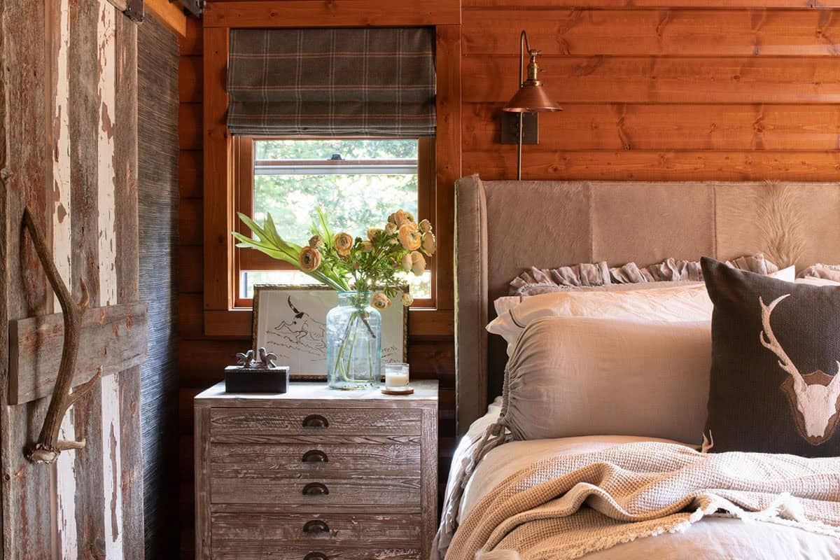
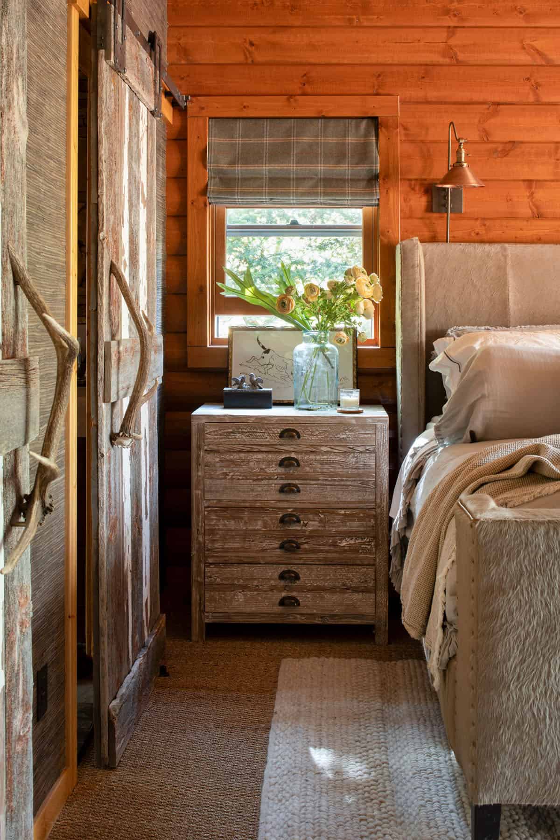
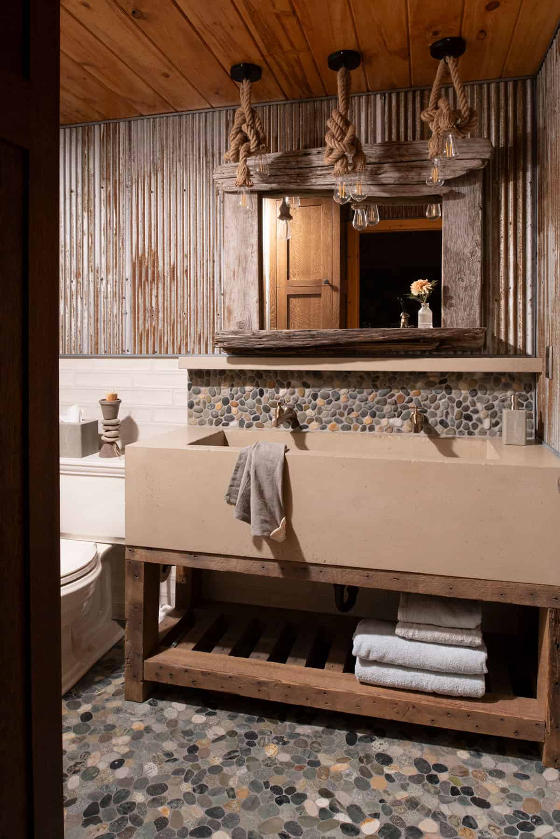
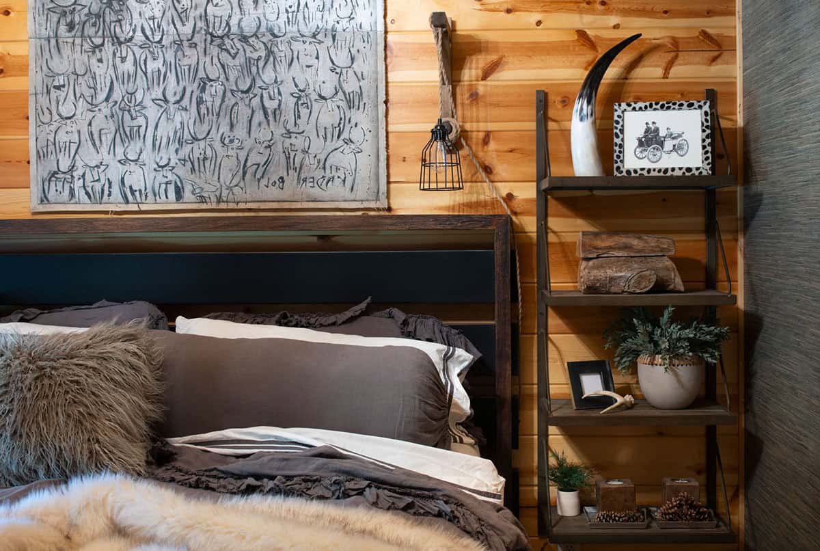
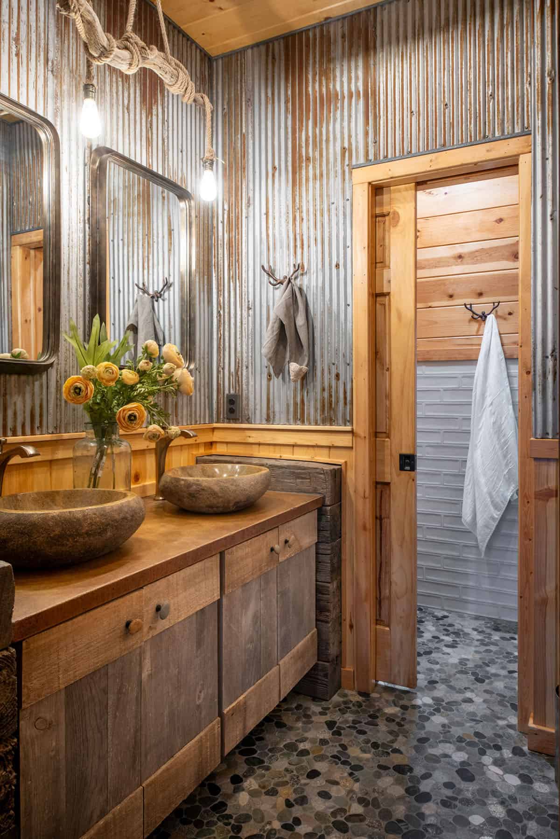
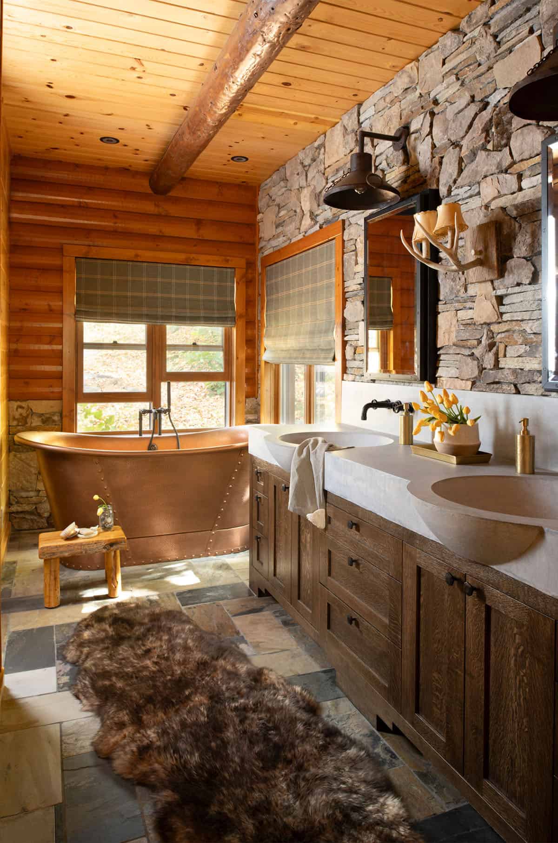
Above: In the owner’s bathroom, the original shower was enclosed by walls, making it difficult to make the room feel more spacious. The new shower has a rock tile design and a frameless shower door, making the space appear larger. The vanity countertop is concrete, and the flooring is slate tile.
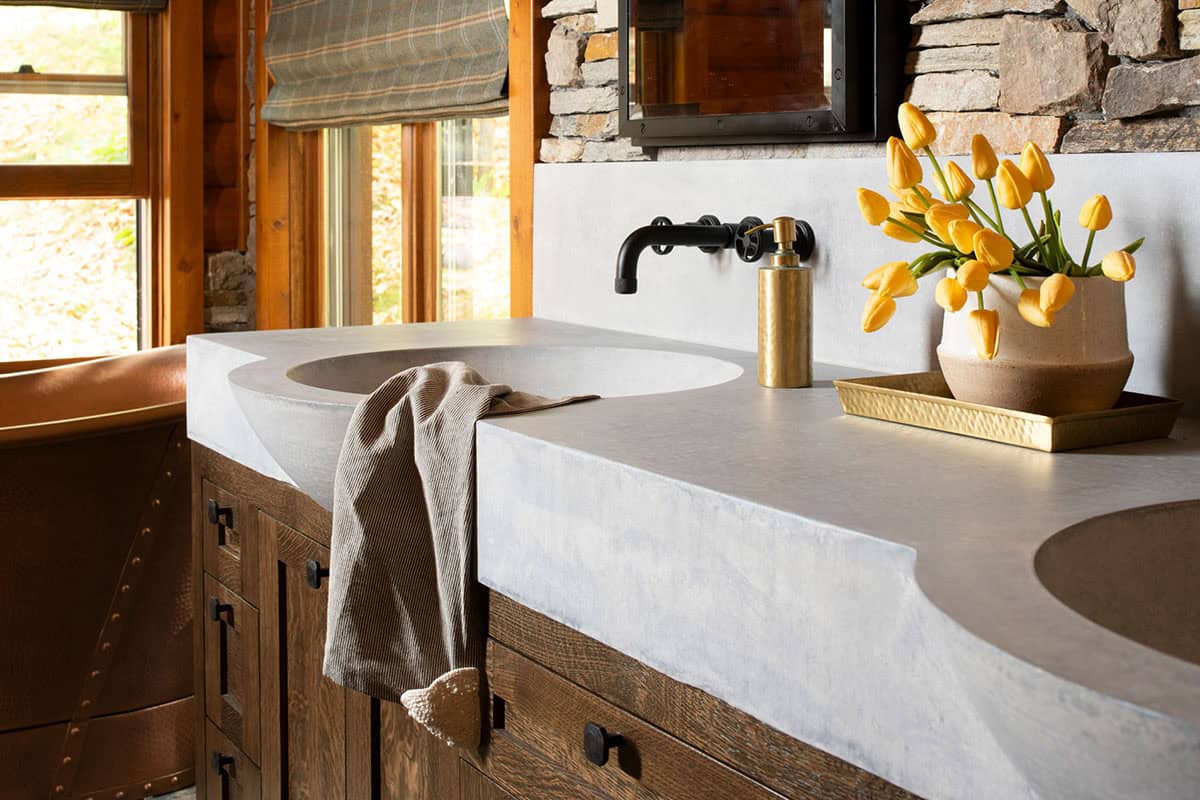
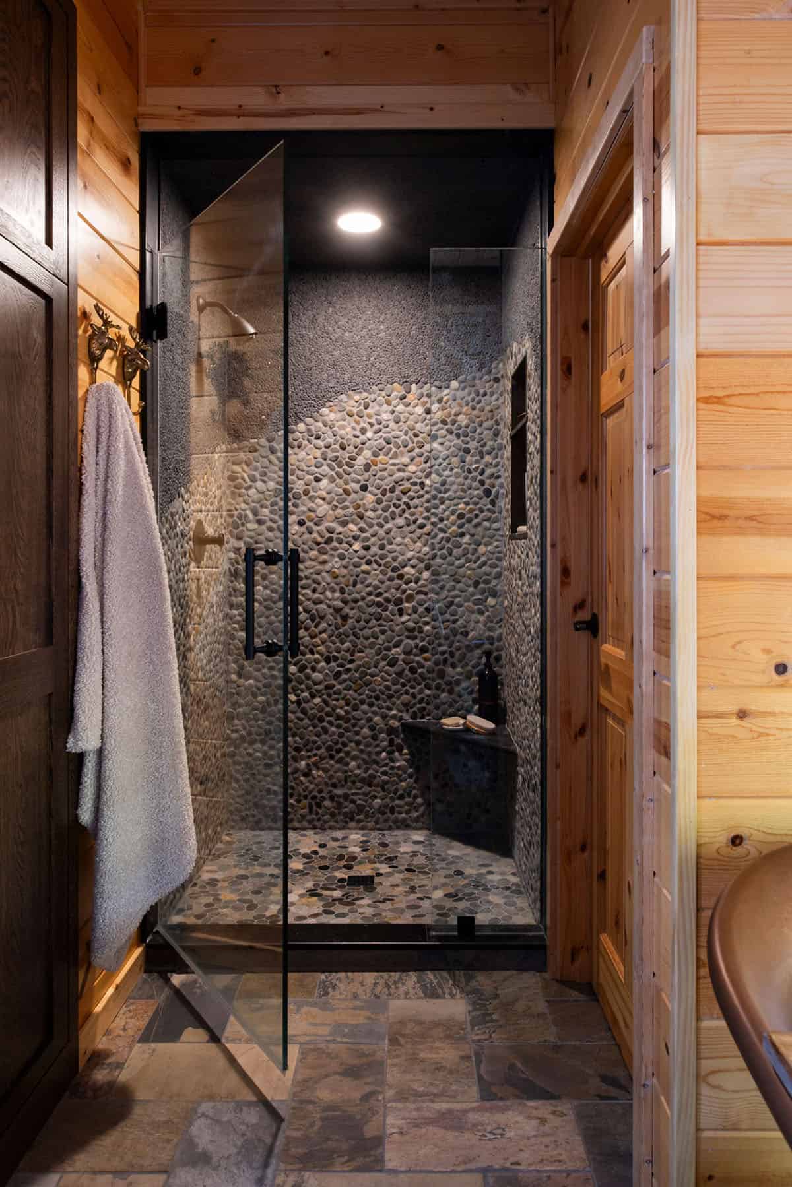
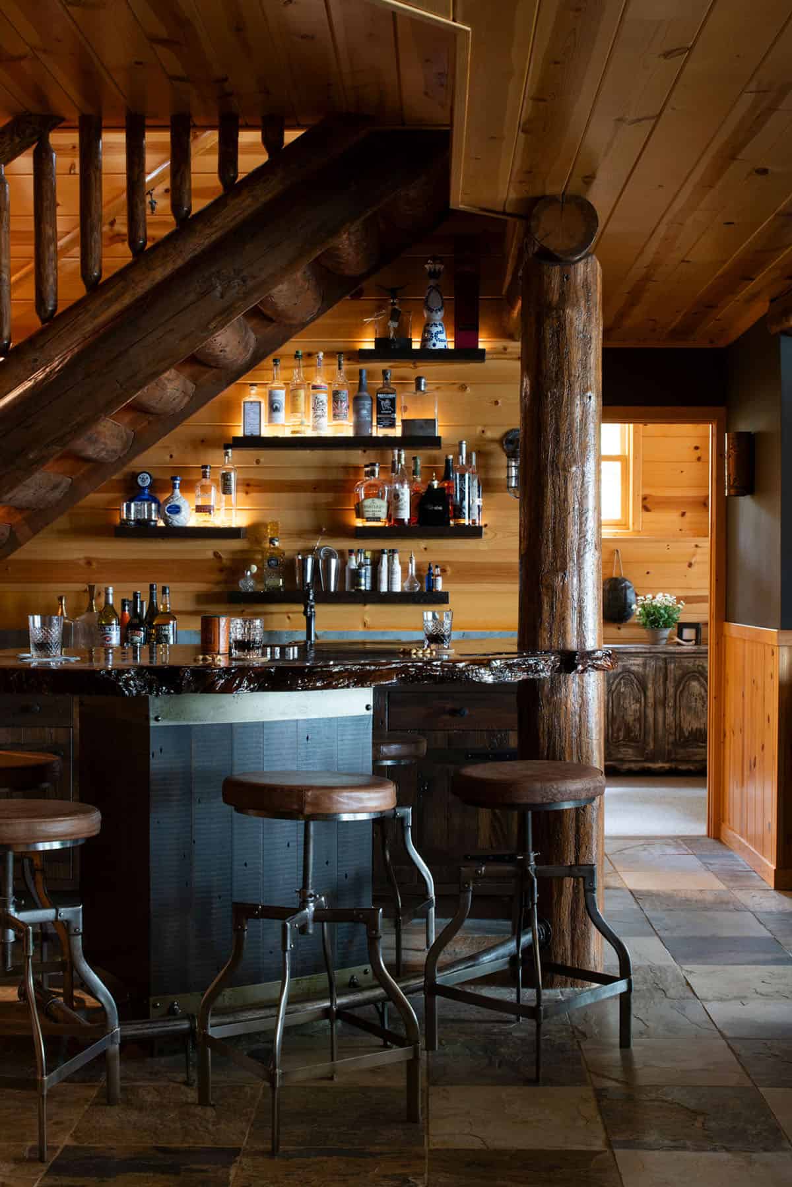
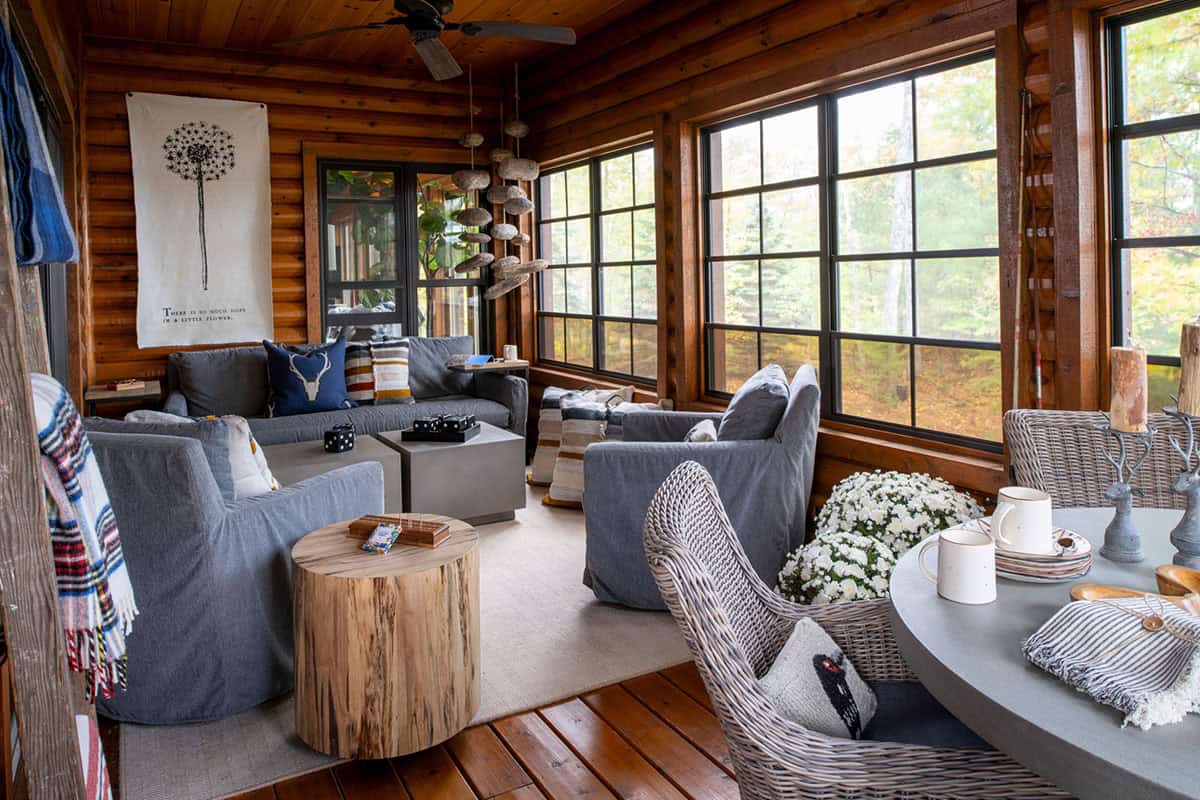
PHOTOGRAPHER Scott Amundson Photography

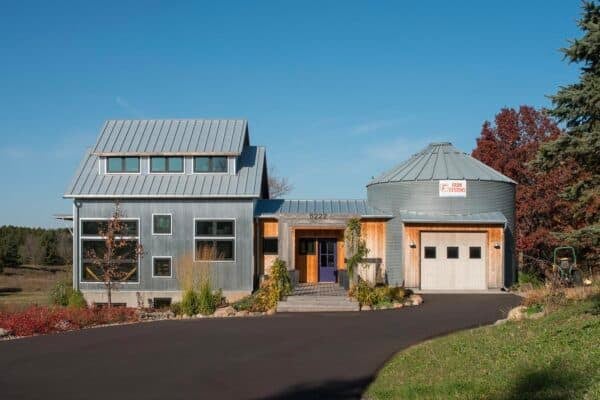
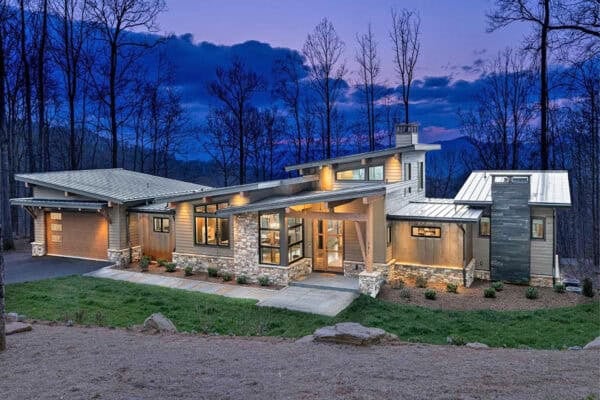

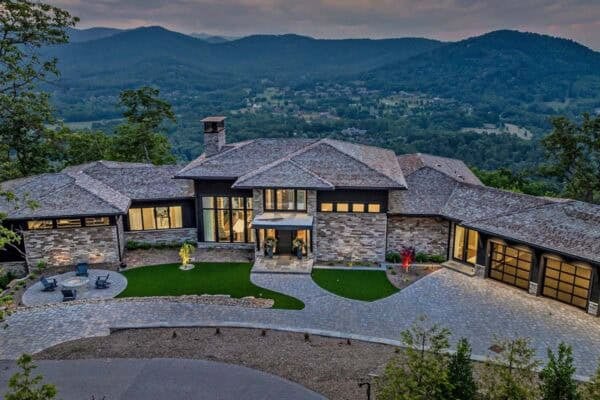
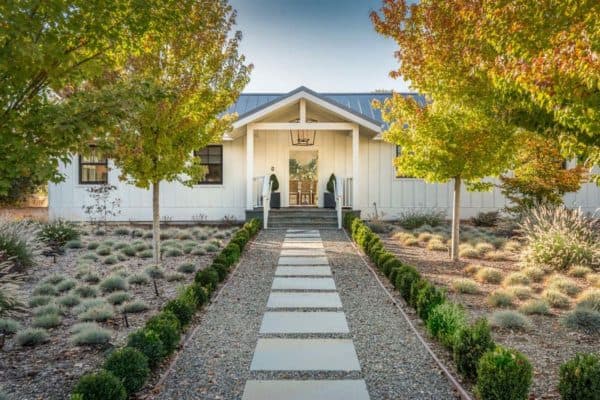

4 comments