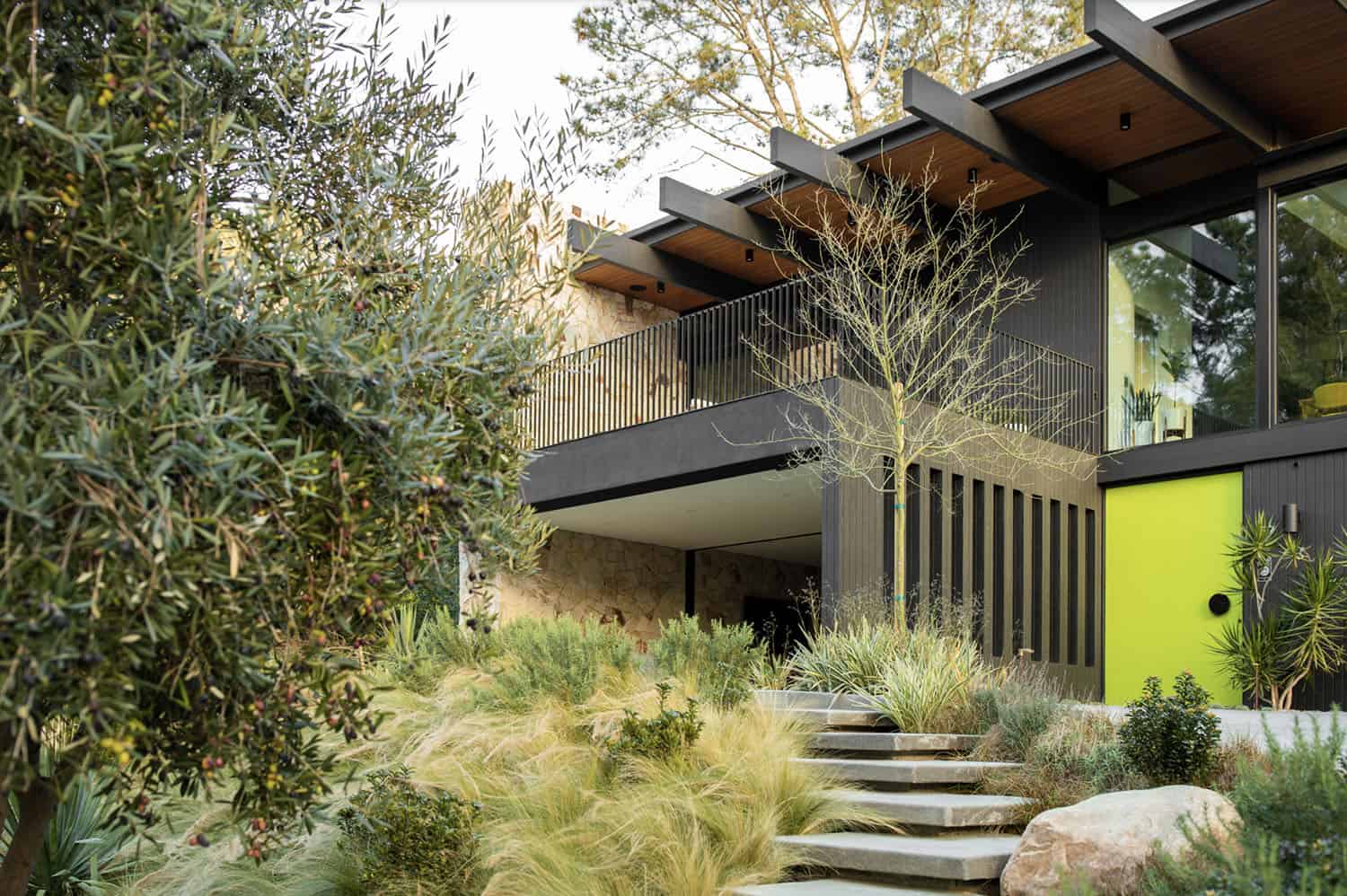
This LEED-certified Gold house pays homage to the mid-century modern structure that previously occupied the lot, crafted by Nakhshab Development Design in Del Mar, California. Many of the original structure’s lines remain the same, and elements of the mid-century era are evident throughout the home, including post-and-beam construction, atriums to bring in natural light, floor-to-ceiling glass, and built-in furniture.
What is repeated constantly throughout is the connection between the outdoors and indoors: each space has a direct view or access to the natural beauty of the tree and sandstone-filled, picturesque lot. It’s what makes this property unique. The best of both worlds, it’s located only a few blocks from the ocean, yet one feels like they are in a glamorous, secluded tree house when they are in it.
DESIGN DETAILS: ARCHITECT Nakhshab Development Design INTERIOR DESIGN Studio Michael Hilal CUSTOM MILLWORK William Washburn ENGINEERING Coffey Engineering LANDSCAPE ARCHITECT L &M Landscape POOL Judd Pool Construction HVAC Aireforce Heating & Air
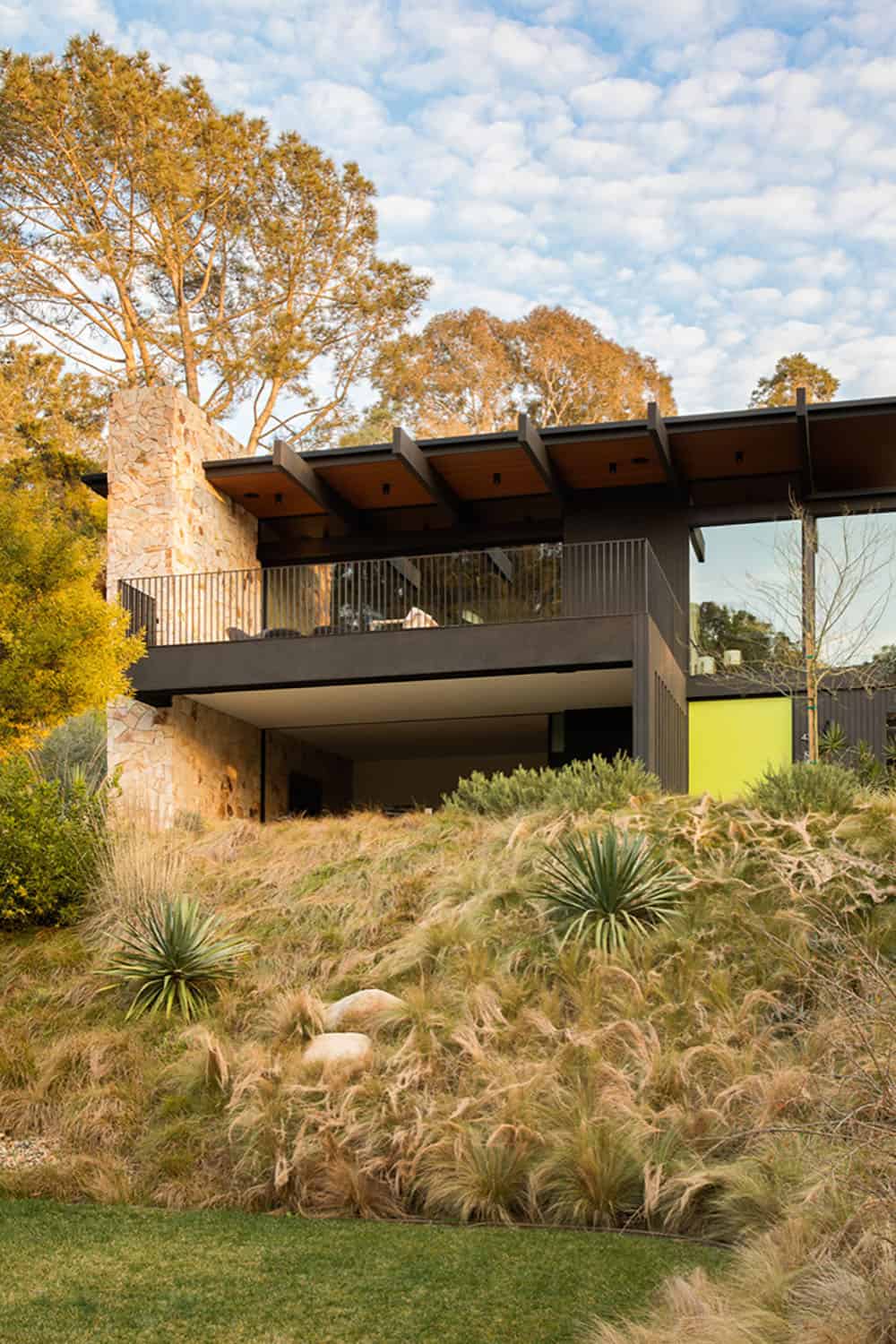
Dark tones contrast with lights in the spectacular design of this residence. With all its beauty, this home remains remarkably sustainable. Drought-tolerant landscaping is used to reduce water usage, while large windows allow an abundance of natural light to enter.
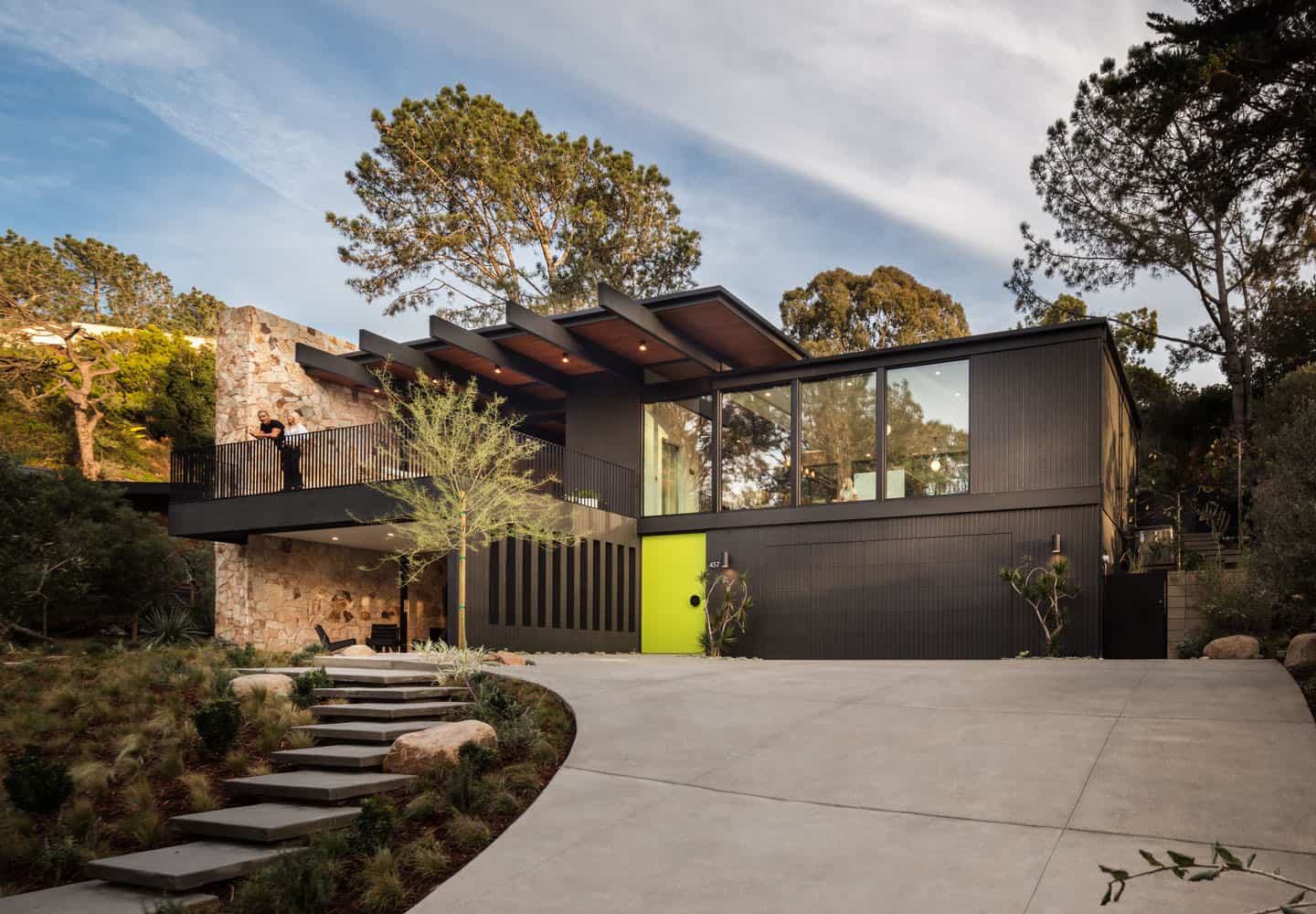
Retractable glass walls provide continuity from the exterior to the interior, allowing for passive ventilation within the home. A balcony overlooking the front yard serves as a great spot to watch sunsets and have outdoor summer meals with family and friends.

“This home is on the brink of beige without going there. It is surrounded by nature and a few blocks from the beach, so it feels close to the earth. The homeowner is passionate about modern design and wanted to pay homage to that era without the home feeling like a Mad Men set. California is a bit sun-beaten, so even the perfect in this home feels a little imperfect,” states Studio Michael Hilal.

This LEED-certified, two-story house features 5,000 square feet and includes four bedrooms, each with its own en suite full bath and private patio. Additionally, there are two powder rooms, a pool bathroom, and an outdoor shower. The residence also contains an office, an elevator, a swimming pool, a jacuzzi, a fire pit, two custom fireplaces, multiple decks, and a private laundry area.
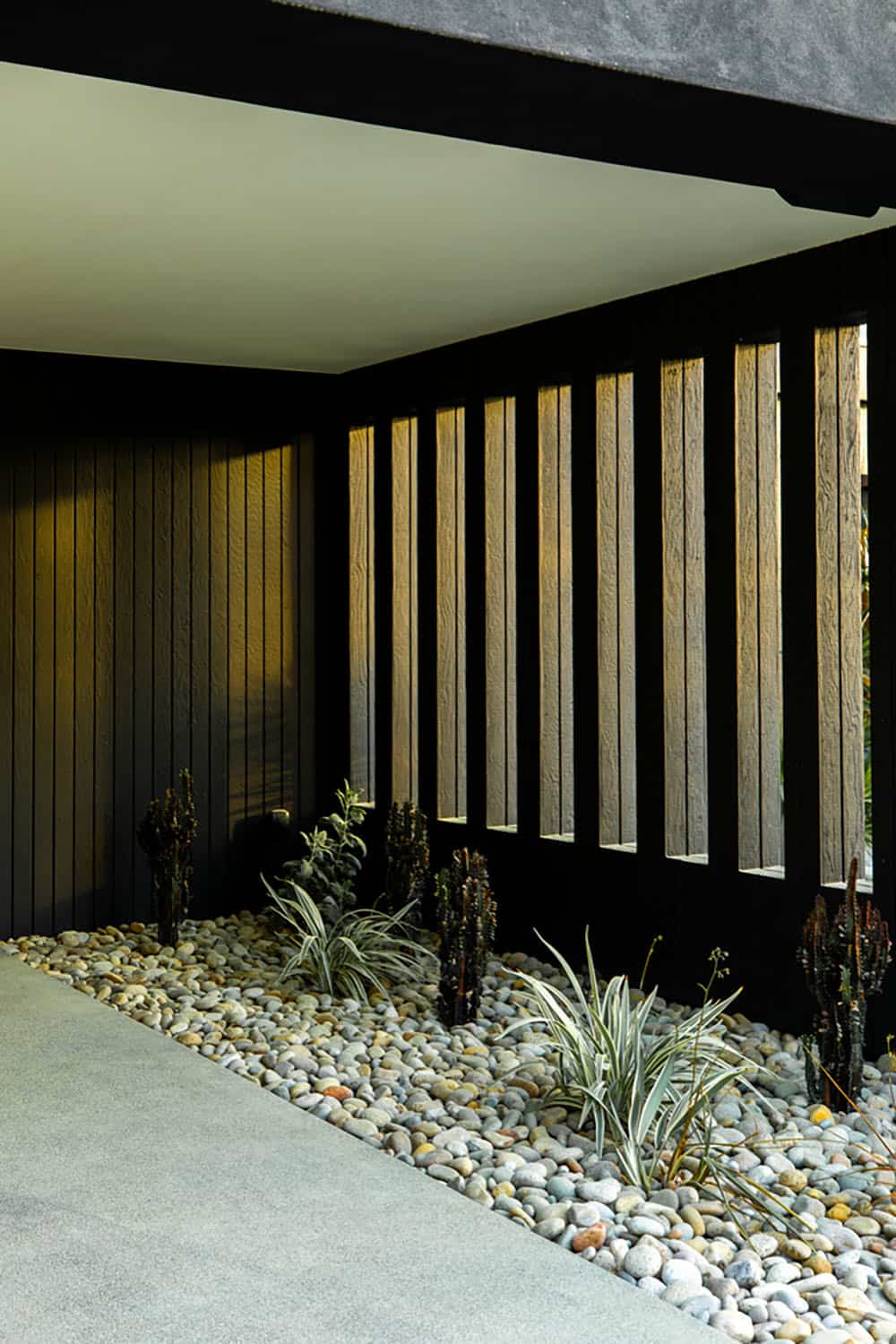
What We Love: Every aspect of this custom Del Mar modern home works in harmony with the others. The result is a sanctuary where family and friends can gather to appreciate the beauty of nature and escape the stresses of everyday life. The project team successfully achieved their goal of creating a warm and inviting home that gives private space to all its inhabitants while also maximizing the natural light and beauty of the surrounding terrain.
Tell Us: What are your thoughts on the design of this Southern California home? Let us know in the Comments below!
Note: Be sure to check out a couple of other fascinating home tours that we have showcased here on One Kindesign in the state of California: 1957 Midcentury modern home in Berkeley gets restored to its former glory and Step inside this midcentury-inspired home in a California redwood forest.
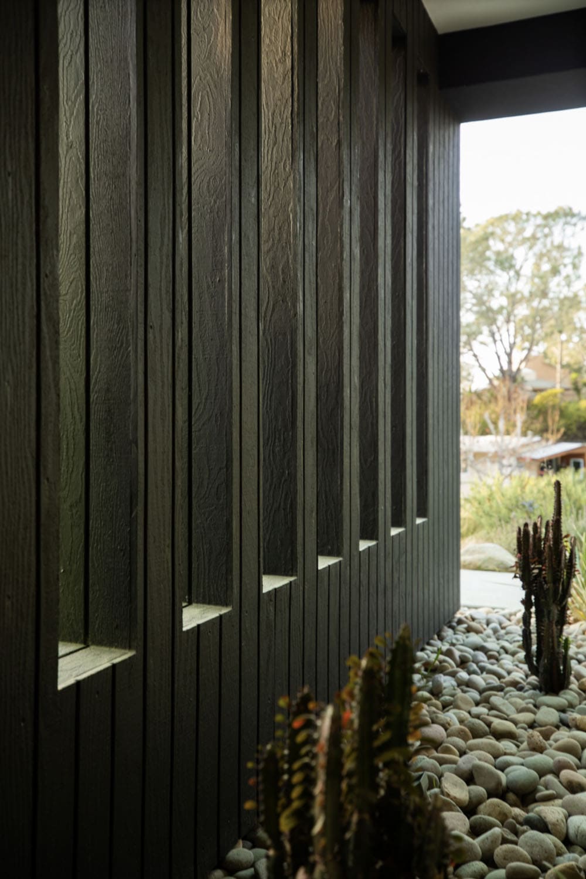
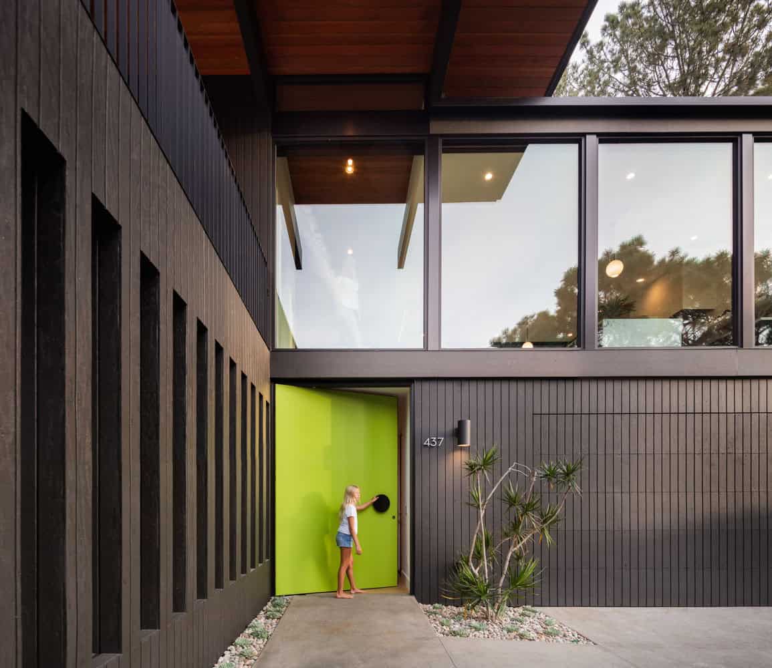
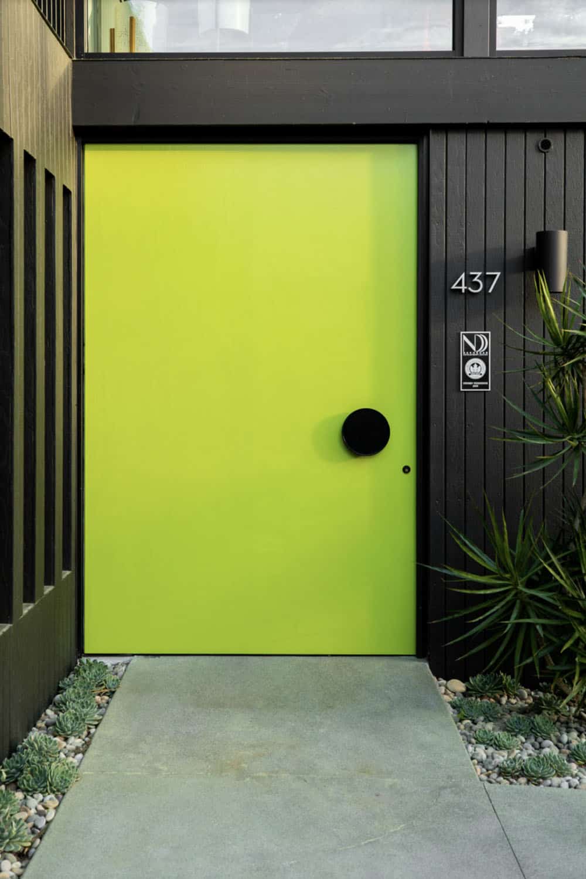
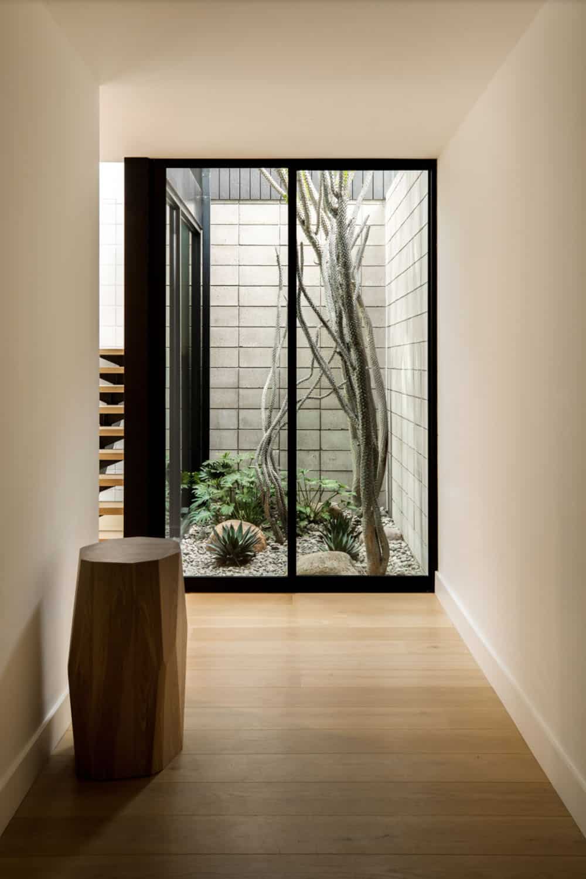
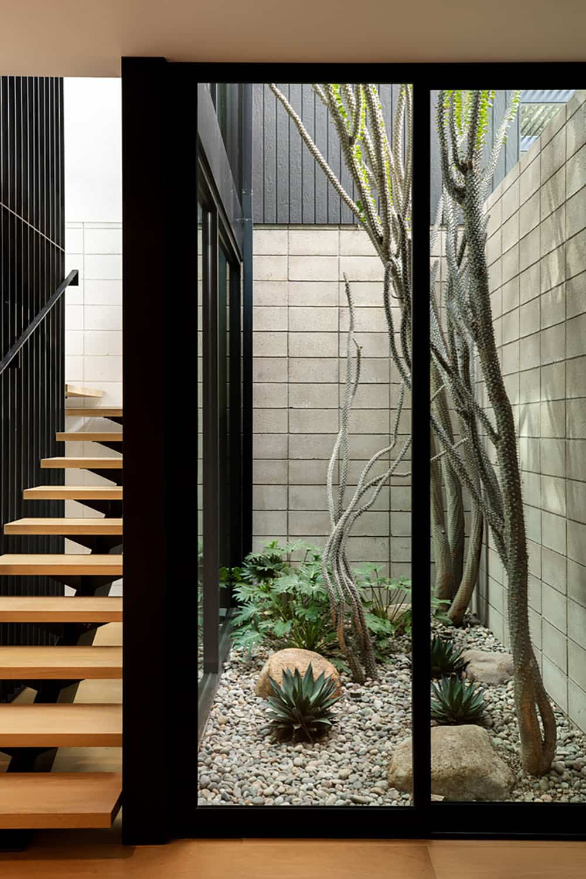
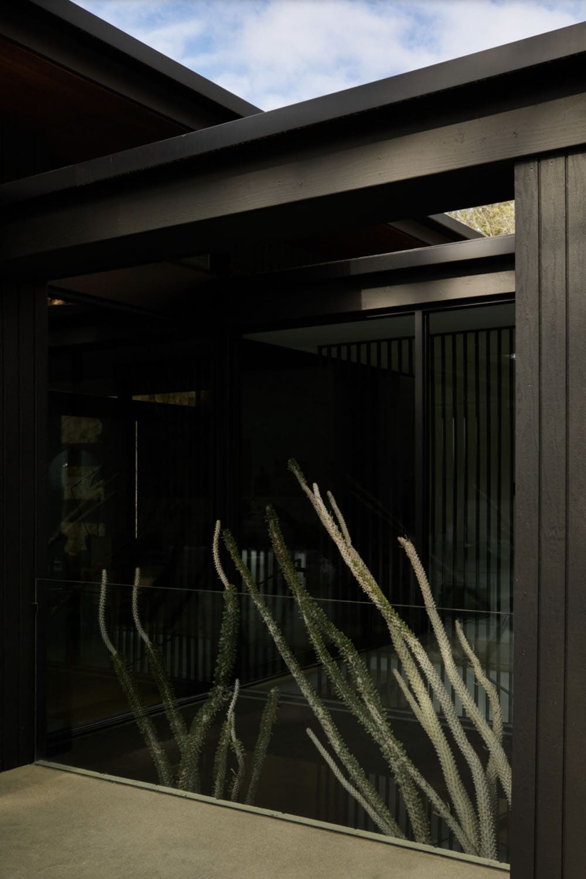
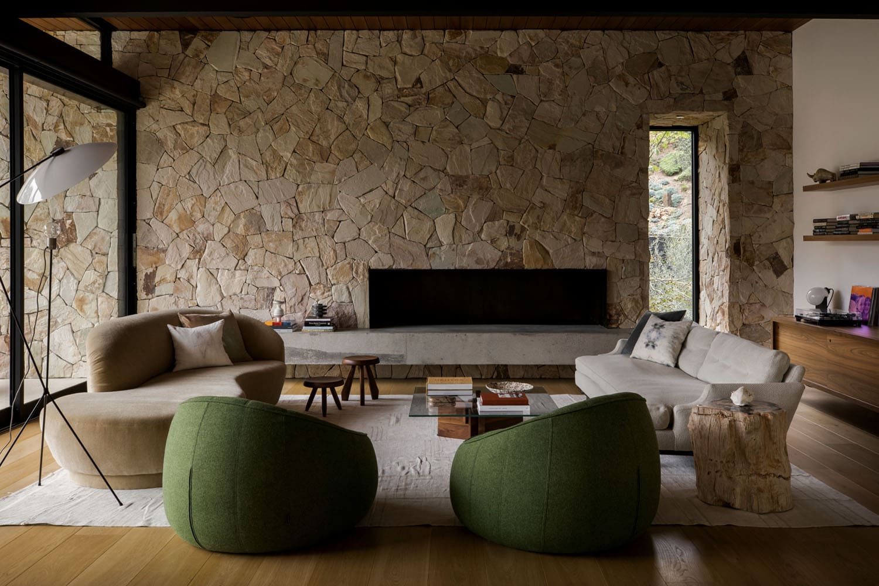
The interior of this home contains beautiful yet environmentally conscious materials. Richly colored woods are used throughout the house, contrasting with the stone surrounding the fireplace and with the black beams.

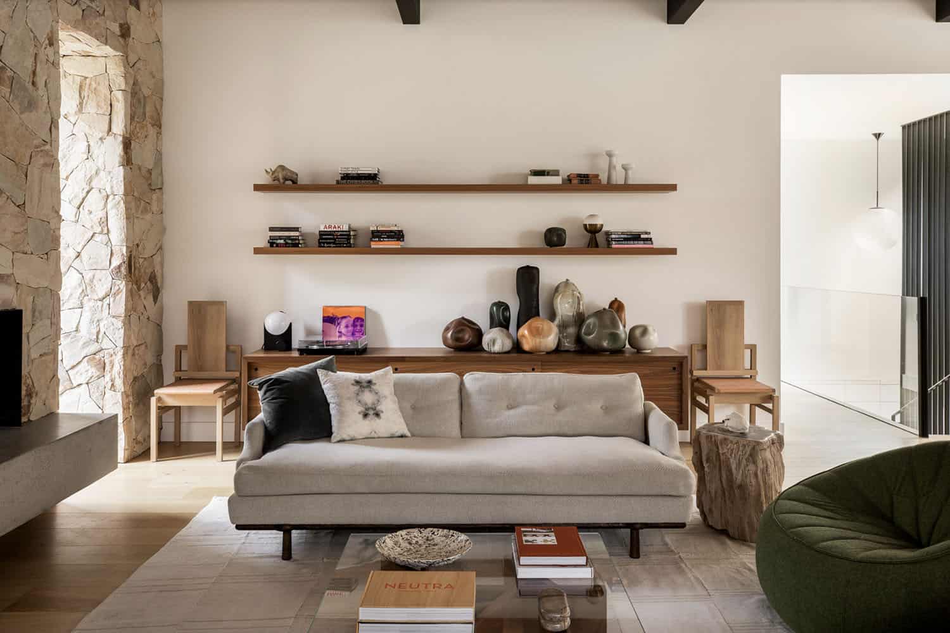

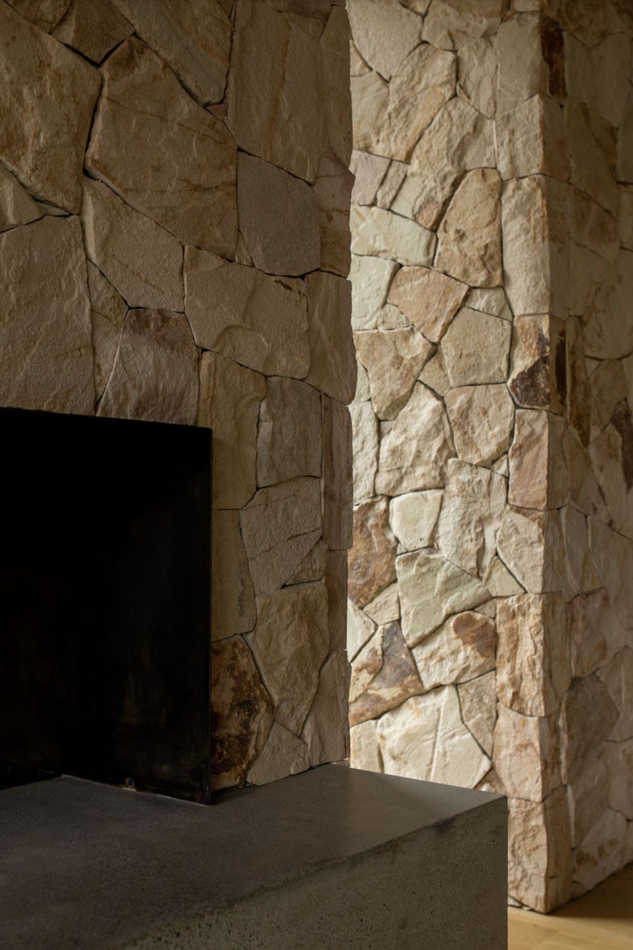
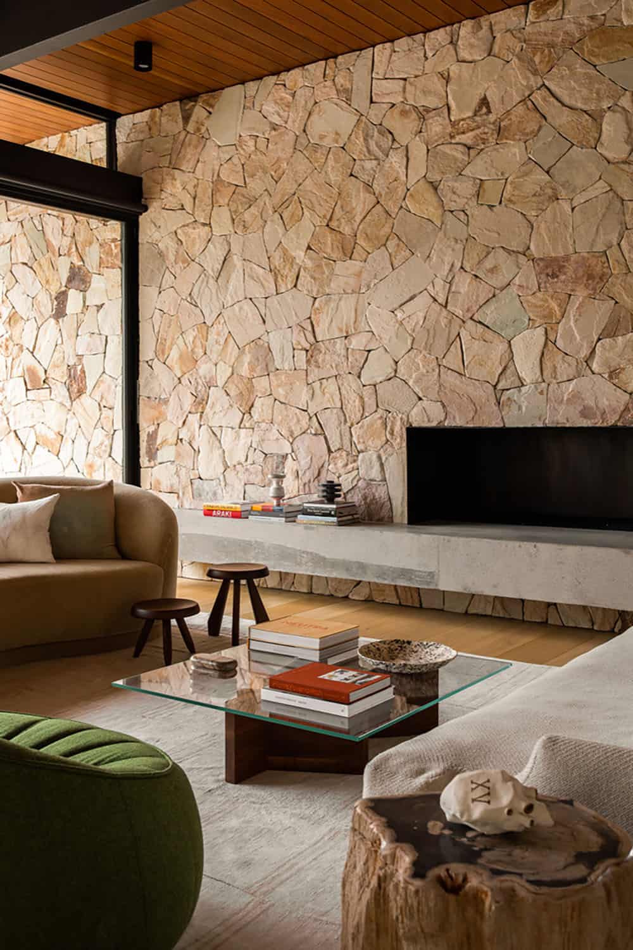
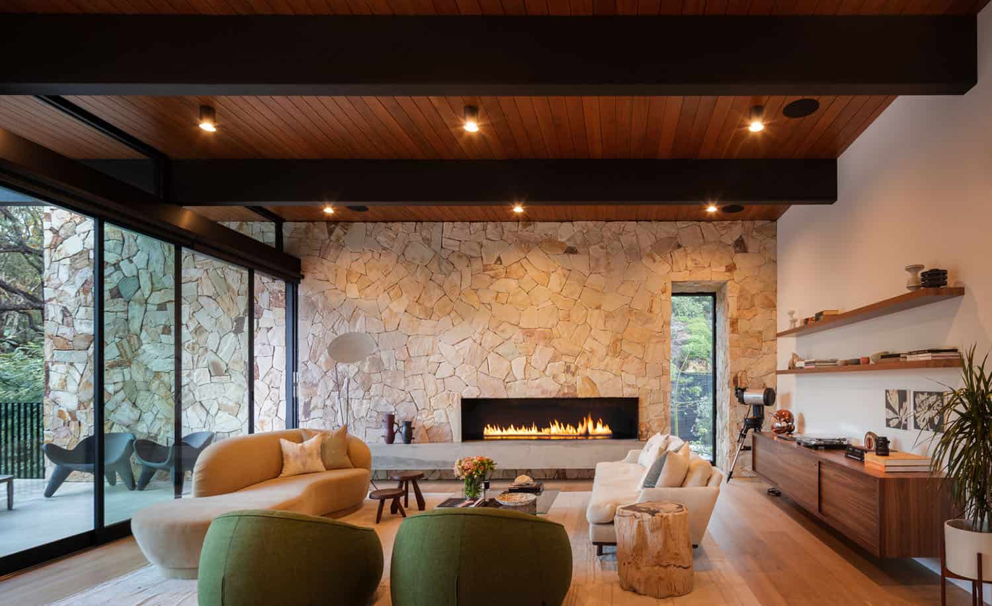
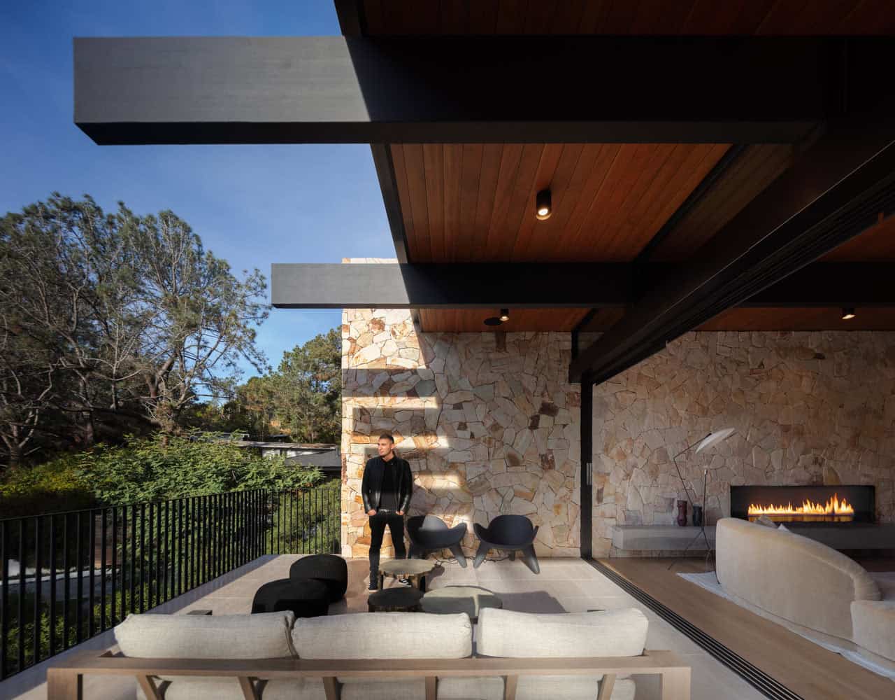
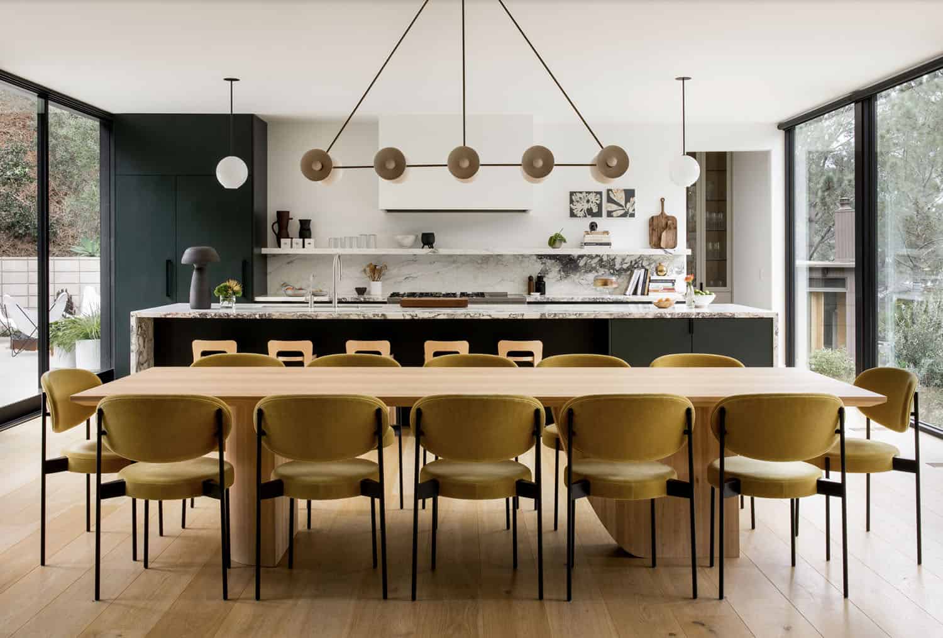
A large marble countertop allows for an open, family-style kitchen without taking away from the overall aesthetic.
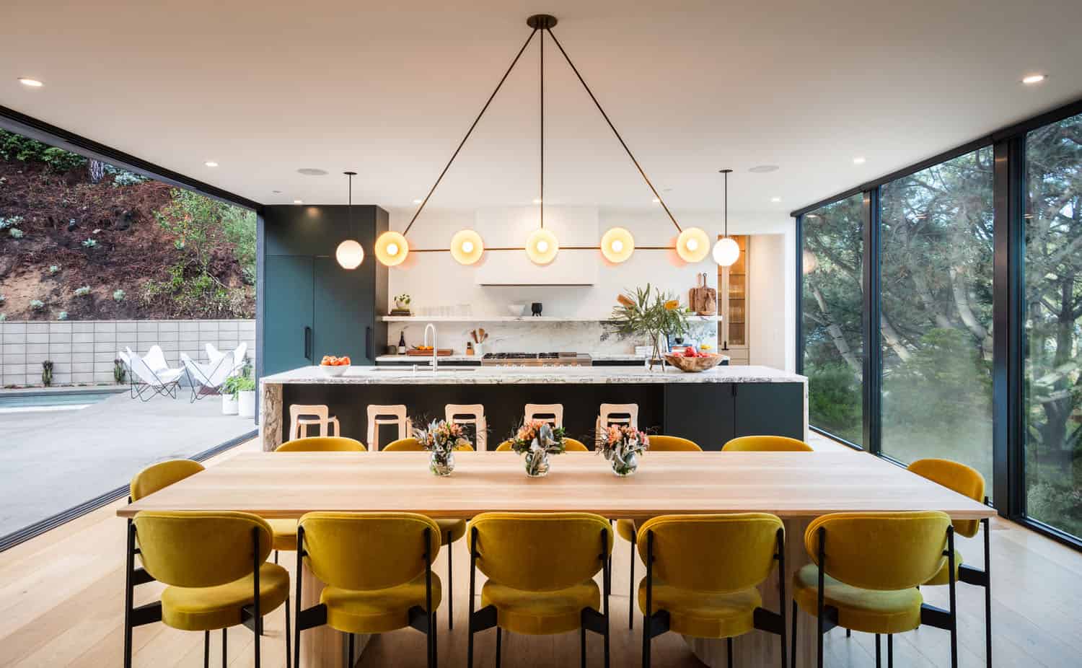

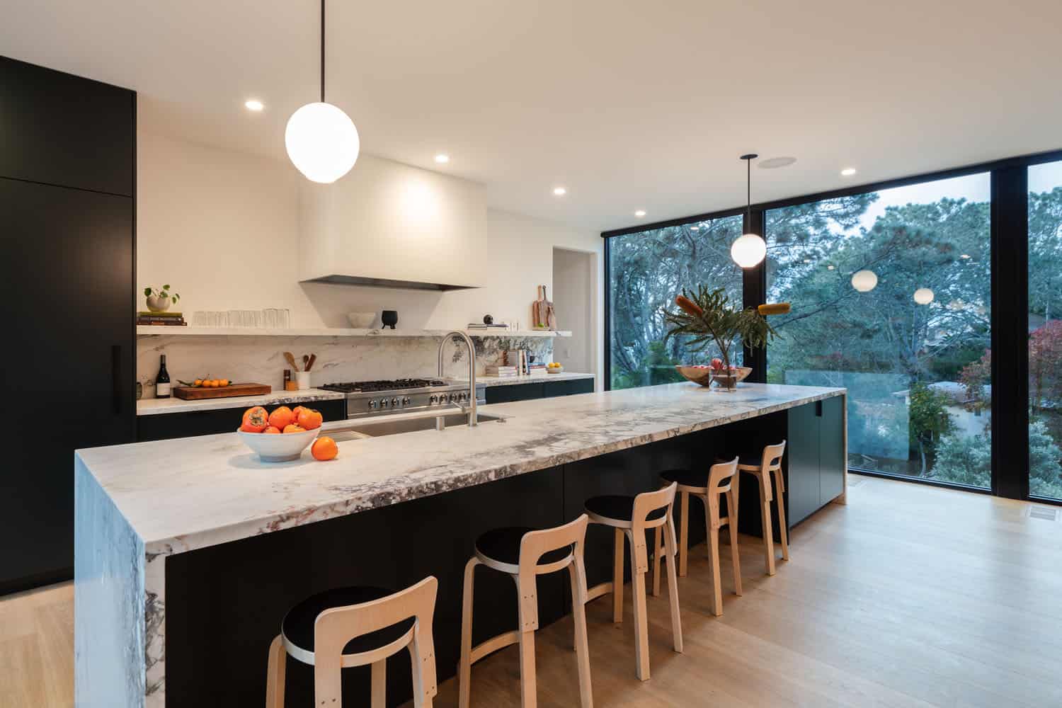
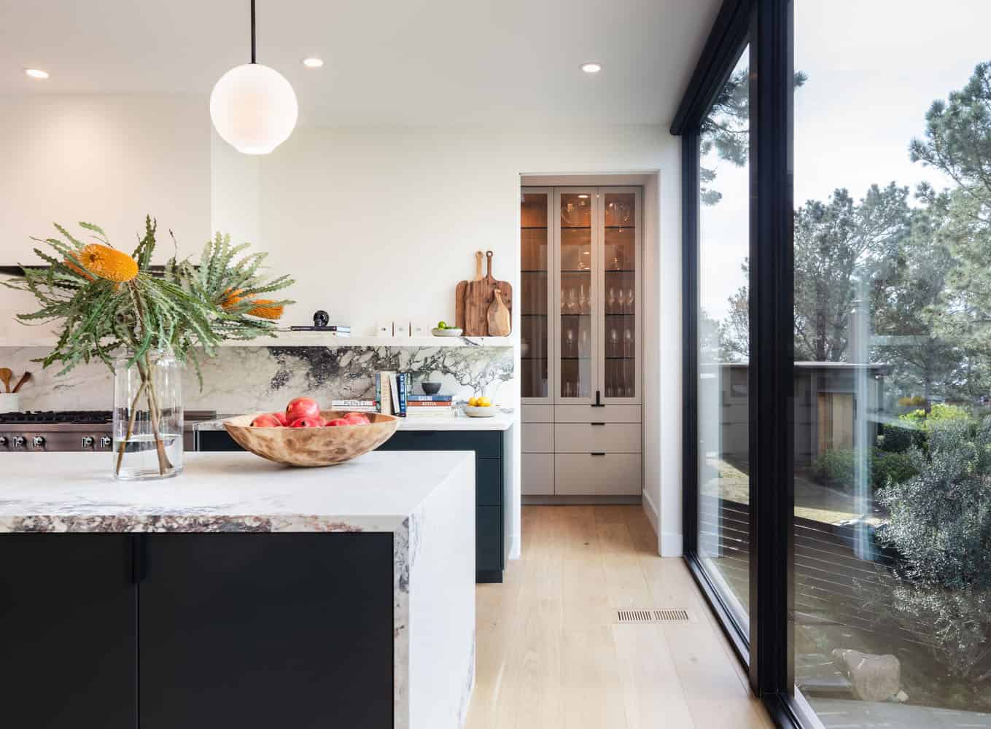
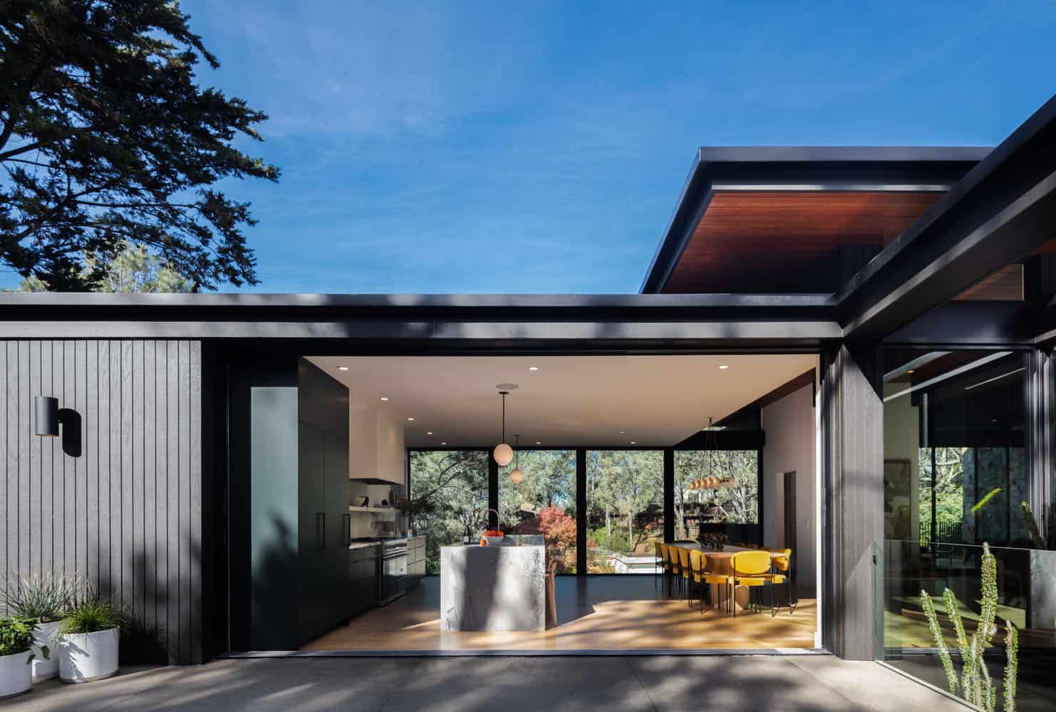
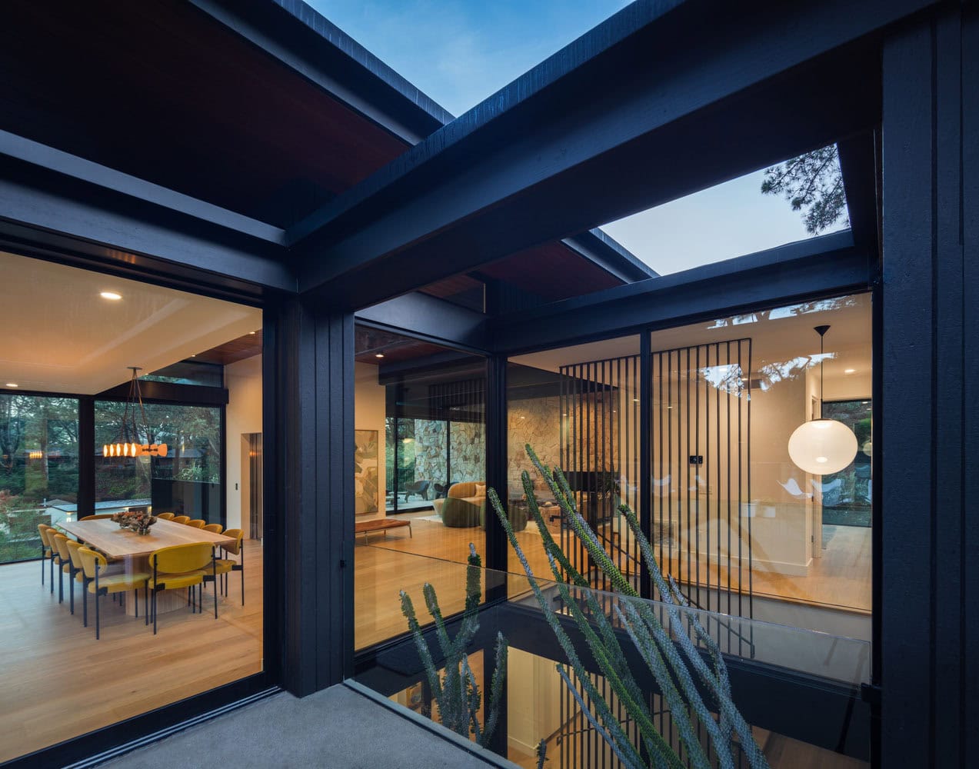
Two interior atriums literally bring the outdoors in, as massive windows provide excellent natural lighting.
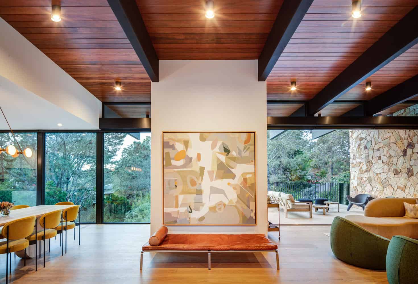
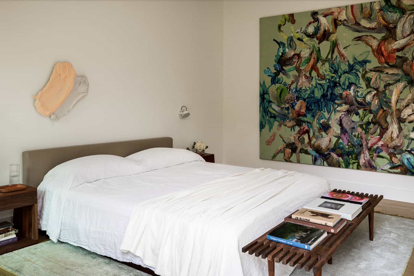
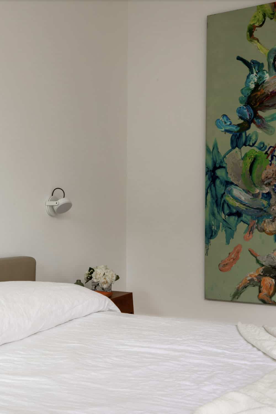
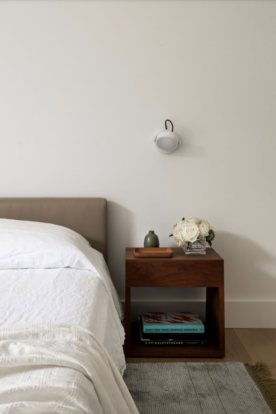
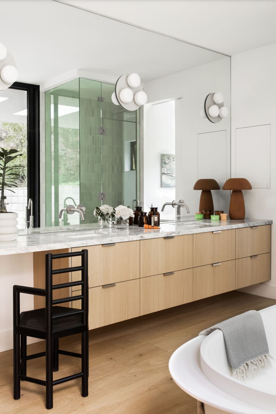
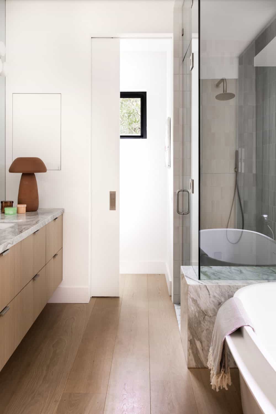
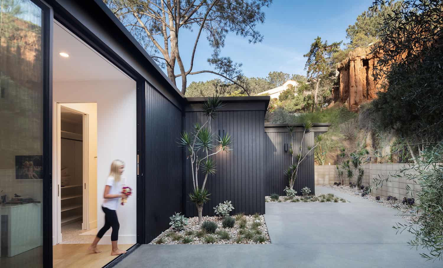
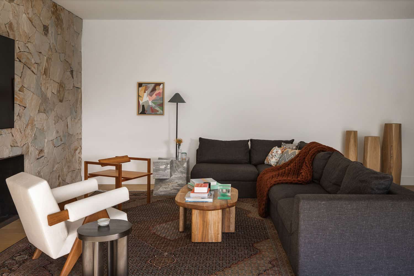
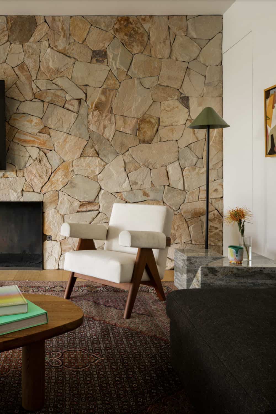
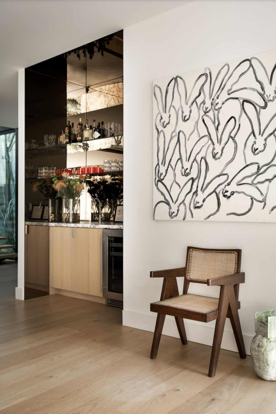
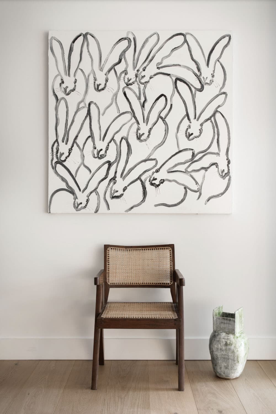
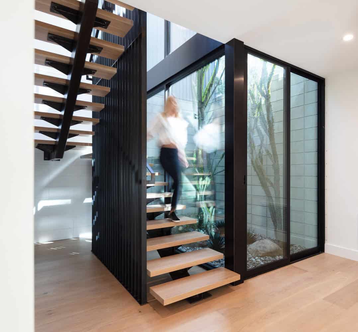
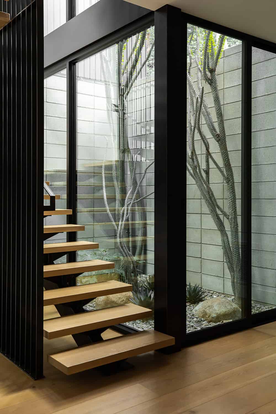

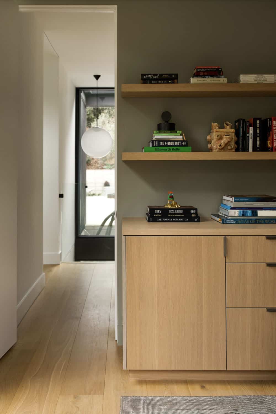
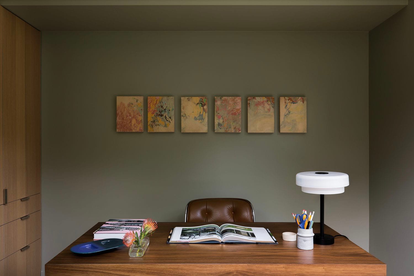
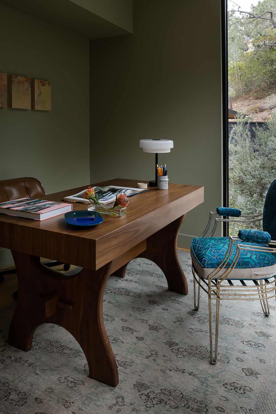
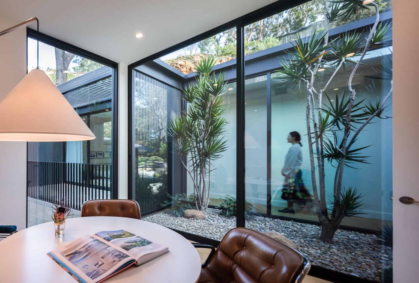
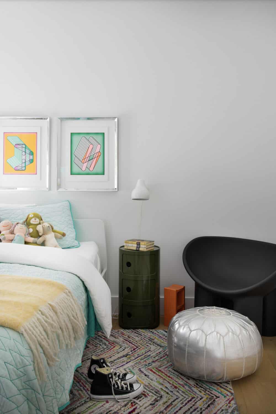
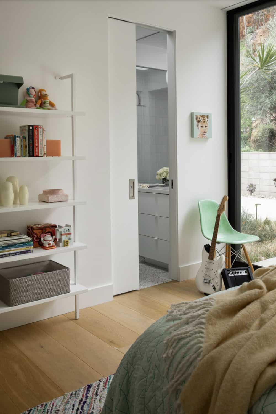
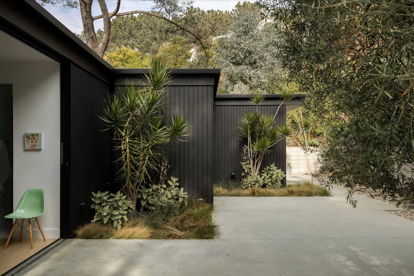
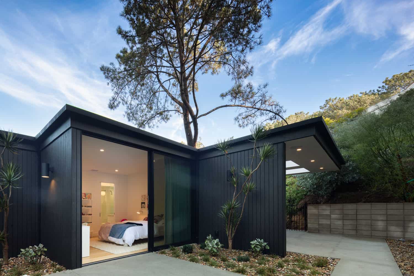
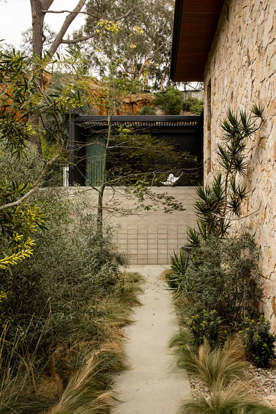

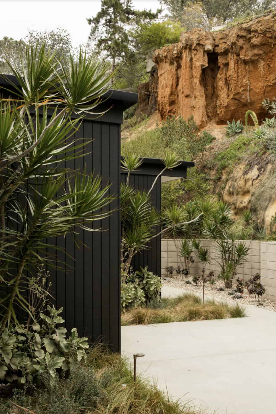
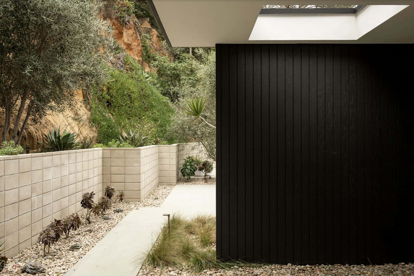
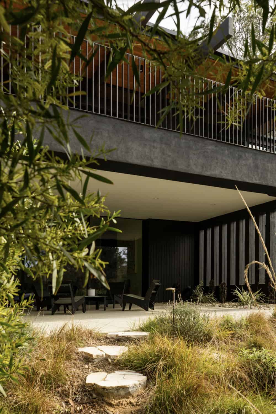
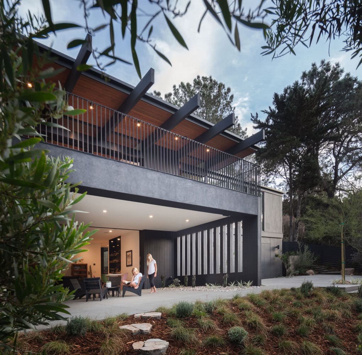
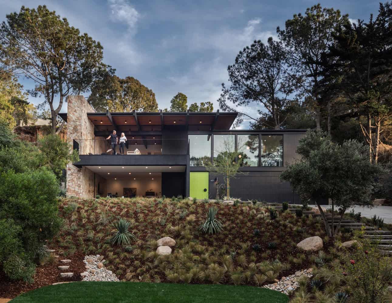
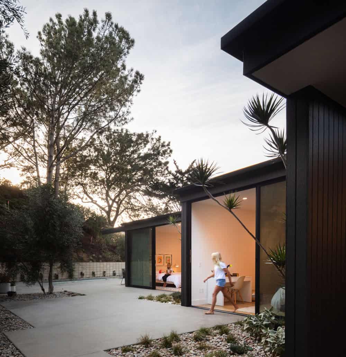
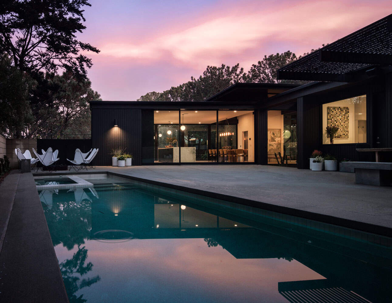
PHOTOGRAPHER Shade Degges
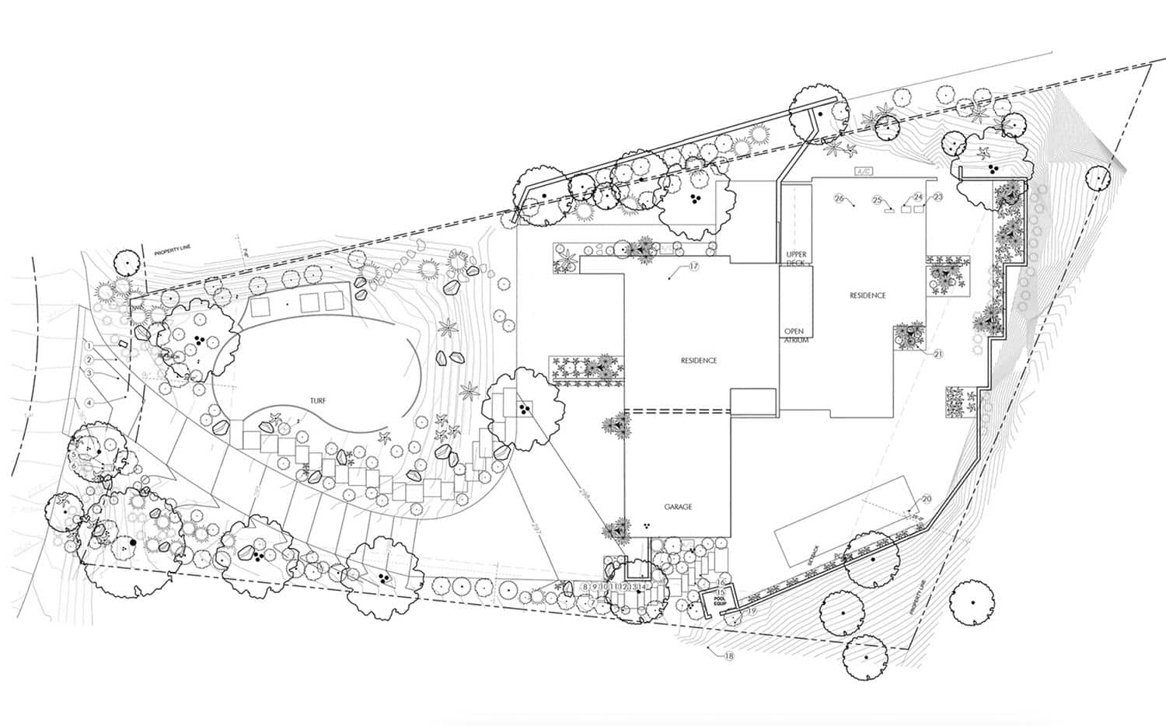
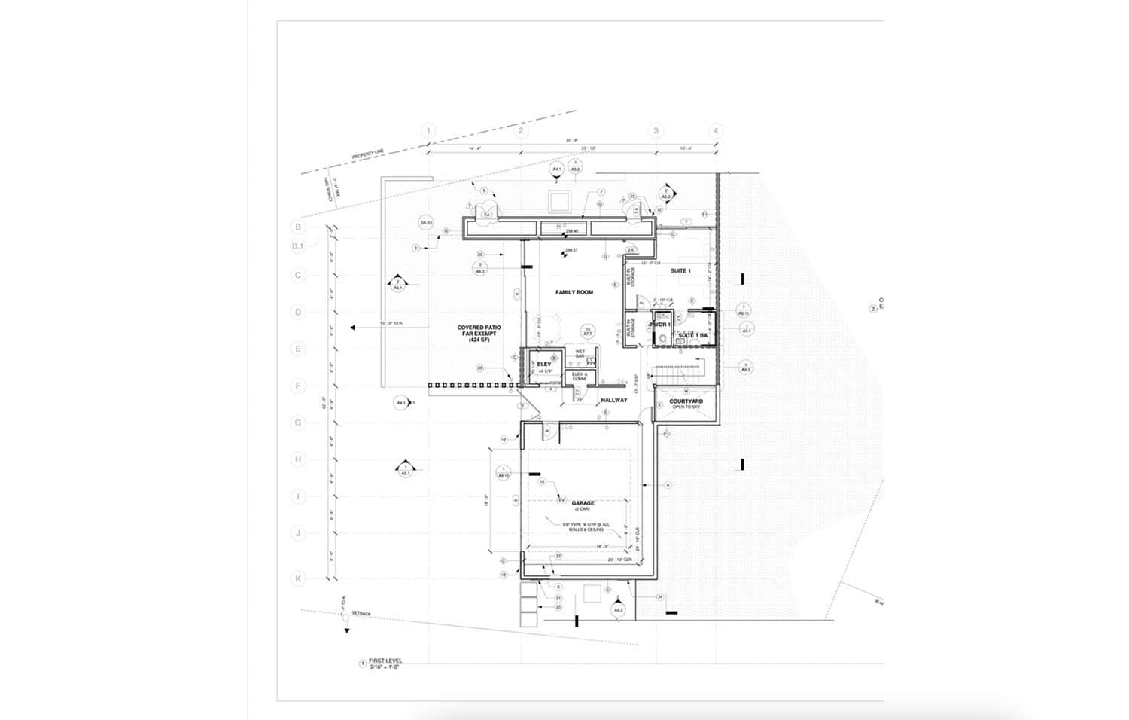
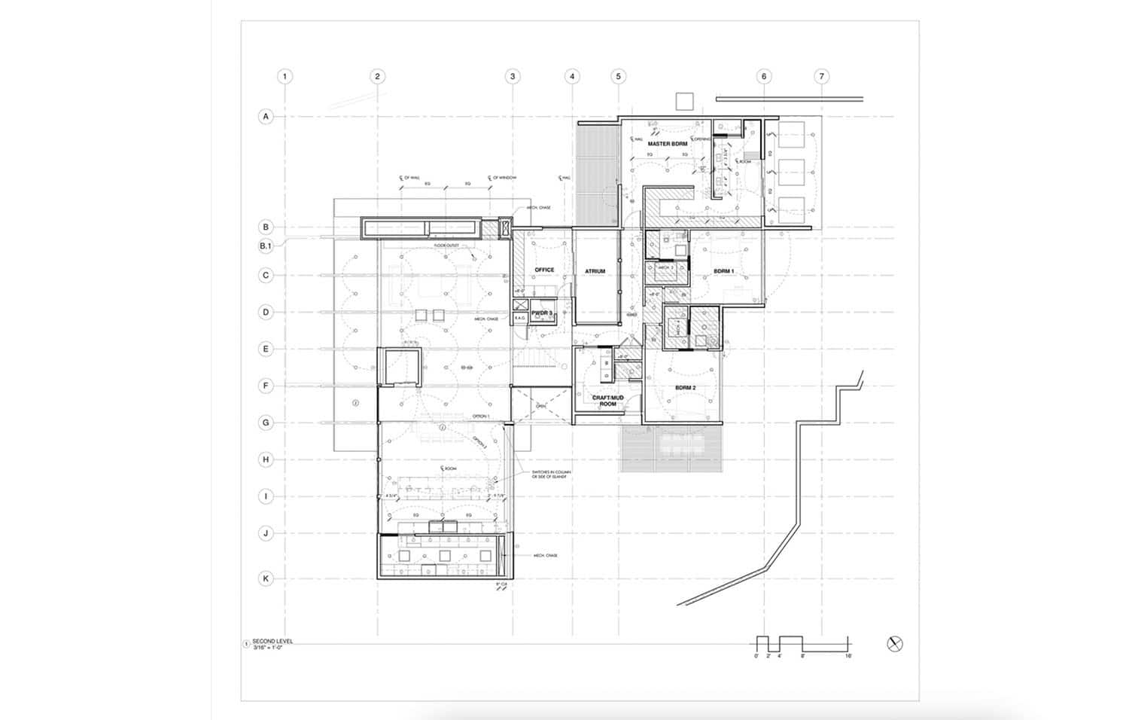
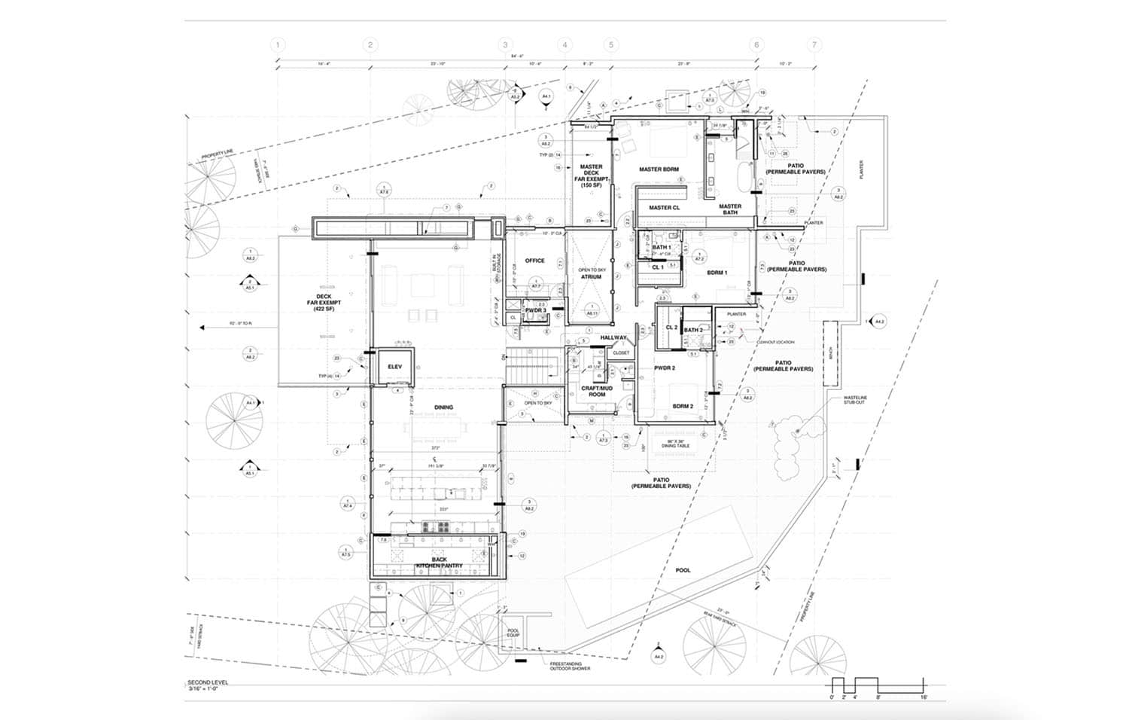
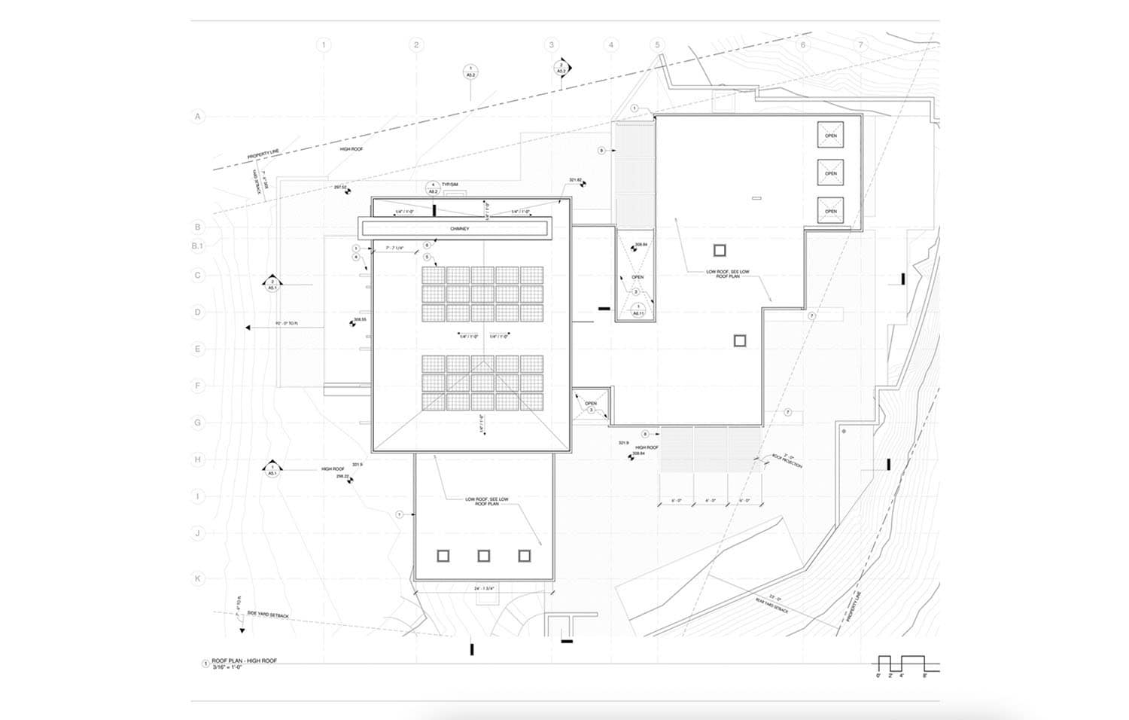
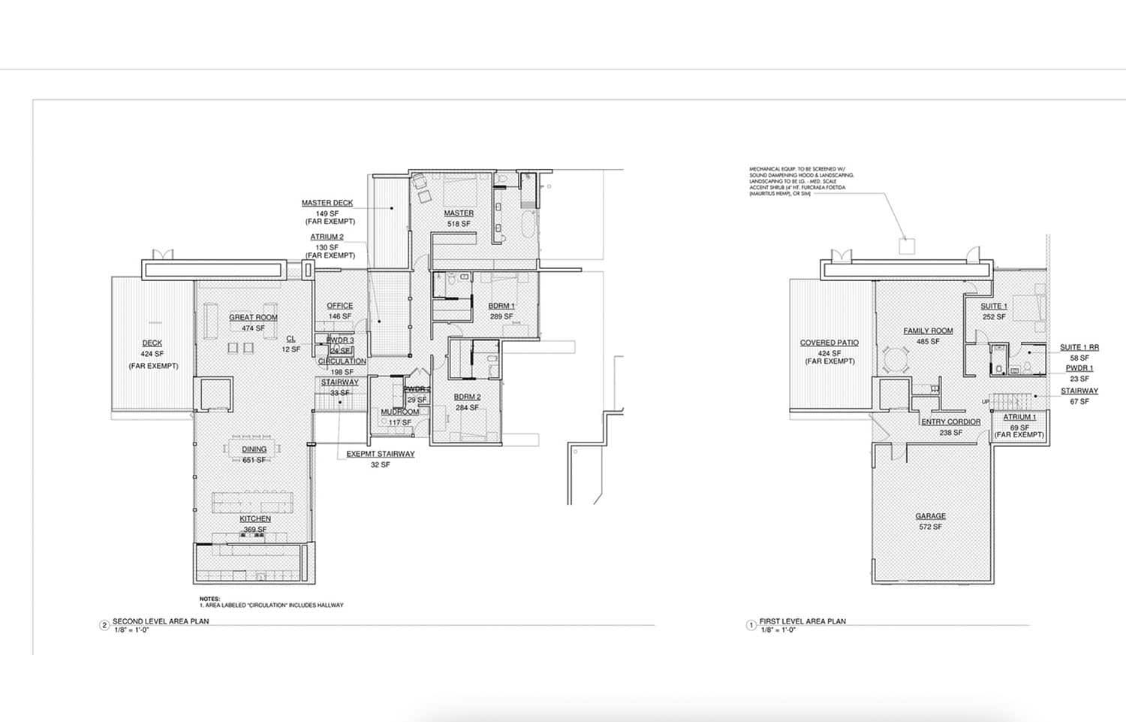
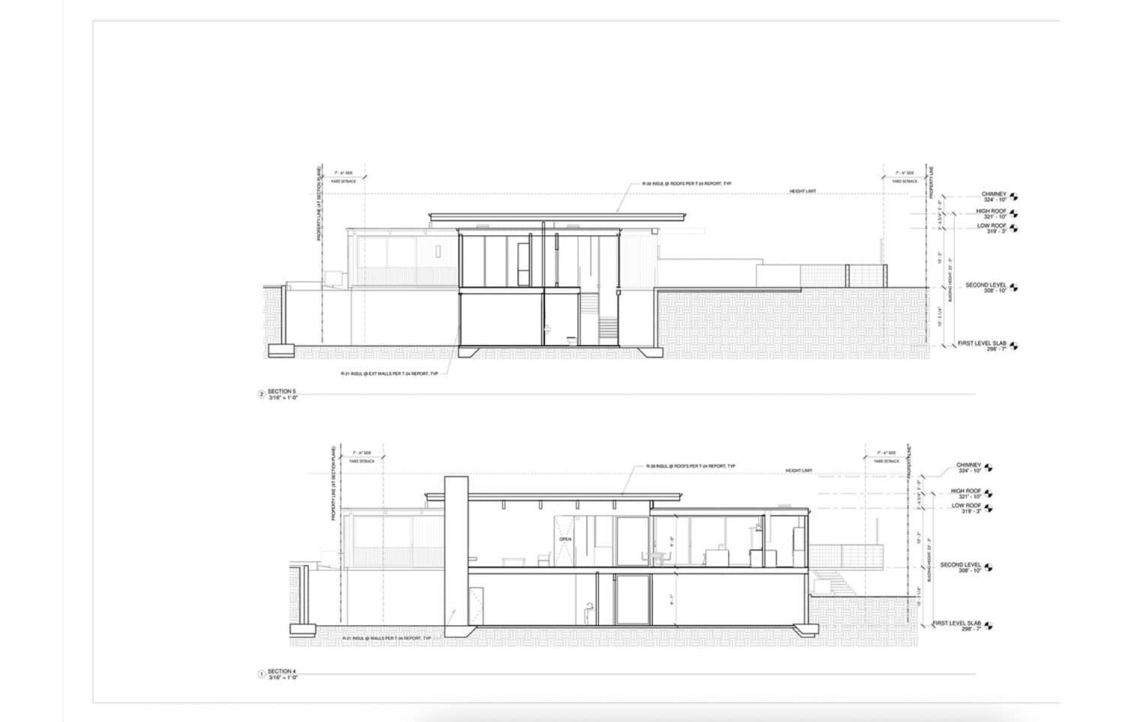
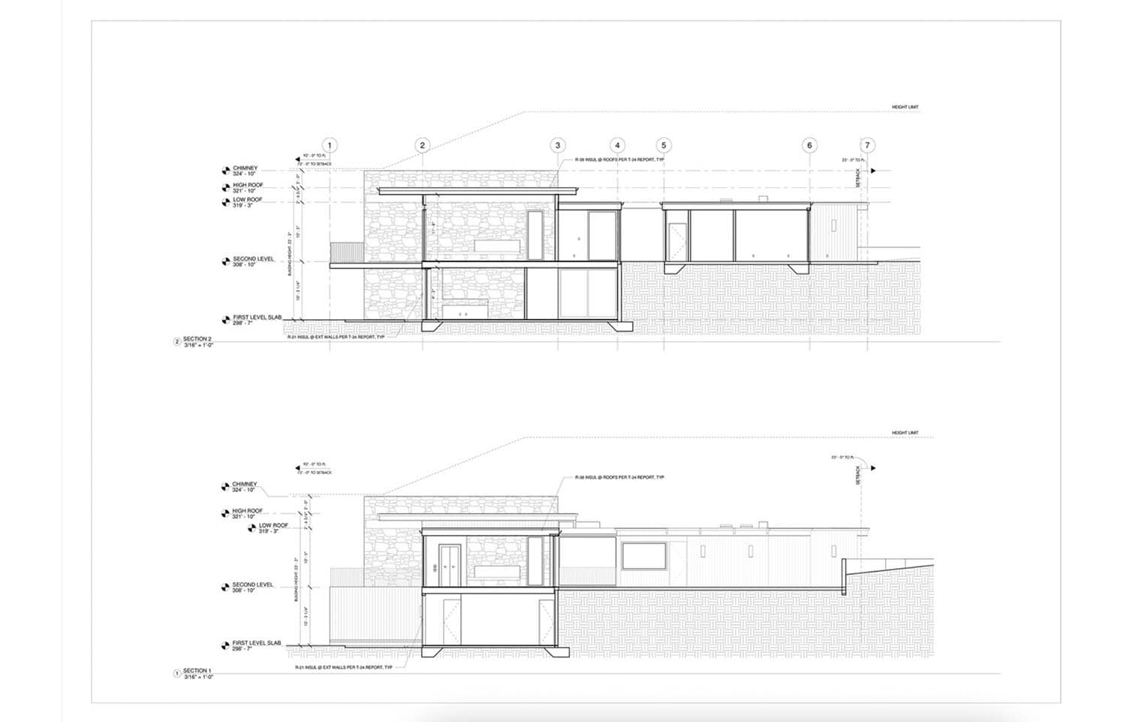



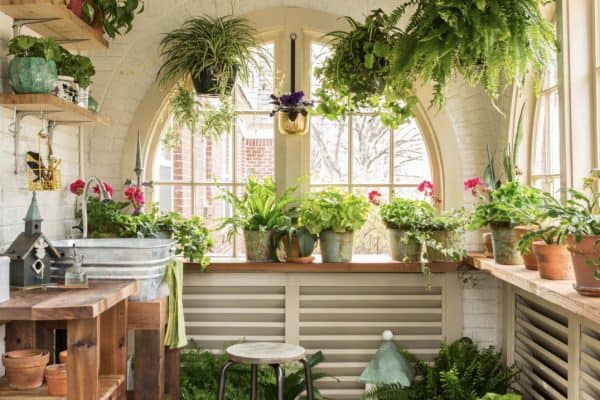

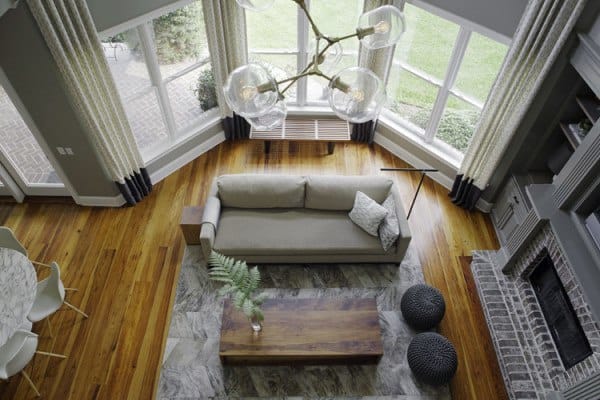
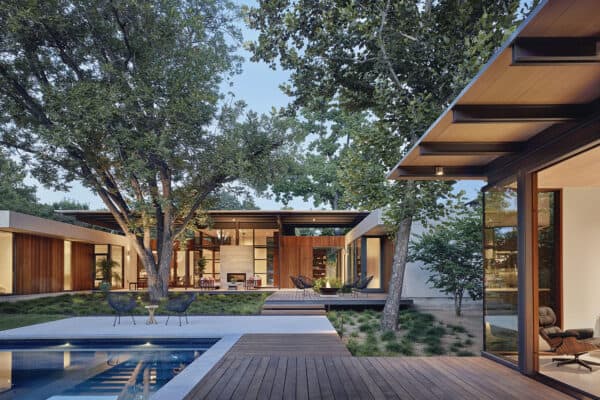
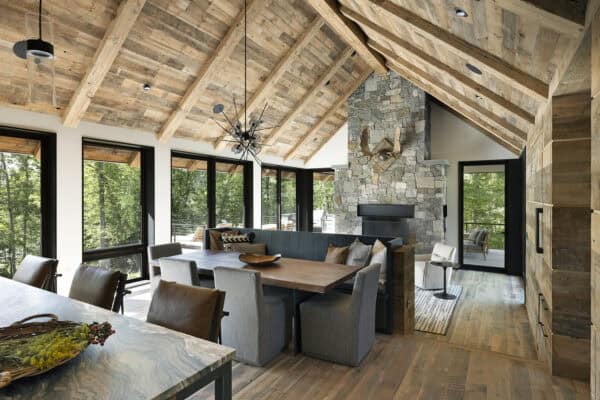

1 comment