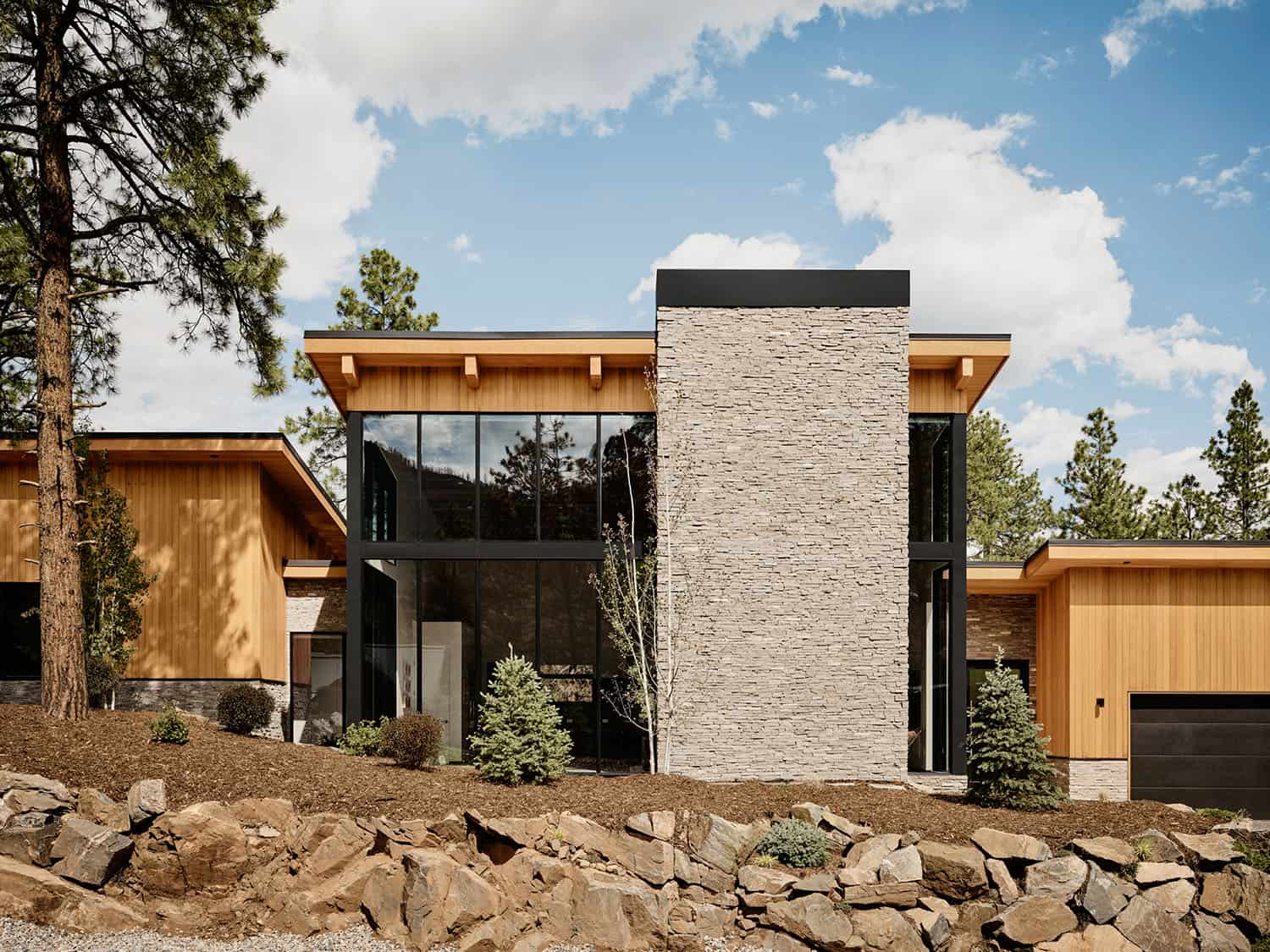
Lean-Three House was designed by The Ranch Mine as a comfortable and functional space for everyday living and to enjoy the outdoor lifestyle of beautiful Durango, Colorado. Passionate about the outdoors, biking, and fine dining, the homeowners desired a home that would enhance their active lifestyle. They needed a design that would offer an abundance of storage for their biking gear, along with a dedicated wine room, and outdoor cooking spaces for hosting gatherings, all while deeply connecting with the surrounding natural terrain.
Situated in the scenic landscape of Durango, Colorado, the home needed to blend seamlessly with the sloping terrain and take advantage of the mountain views. The design had to respond to the challenges of the local climate, including heavy snow, while creating a strong sense of place that reflects the homeowner’s love for the outdoors.
DESIGN DETAILS: ARCHITECT The Ranch Mine BUILDER JF Construction INTERIOR DESIGN The Ranch Mine INTERIOR FURNISHINGS/DECOR M Viamontes Architecture + Interiors LANDSCAPE DESIGN Evoke
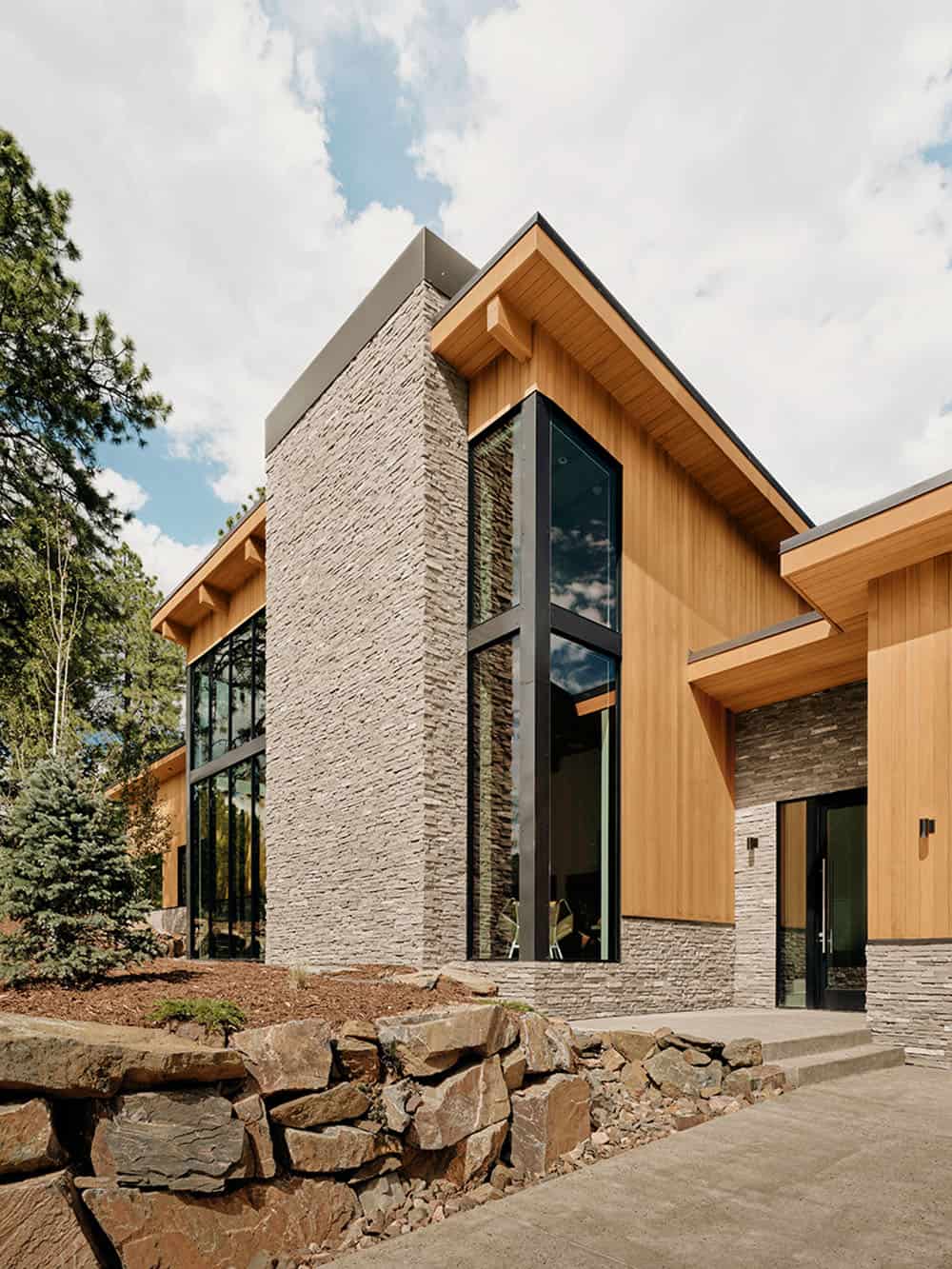
The design of “Lean-Three” was inspired by the simplicity of lean-to structures, manifesting in three main volumes that cater to the homeowner’s needs. The house is organized into the garage and bike workshop, the great room, and the bedrooms, connected by smaller volumes that contain the entry, mudroom, and a spacious wine room.
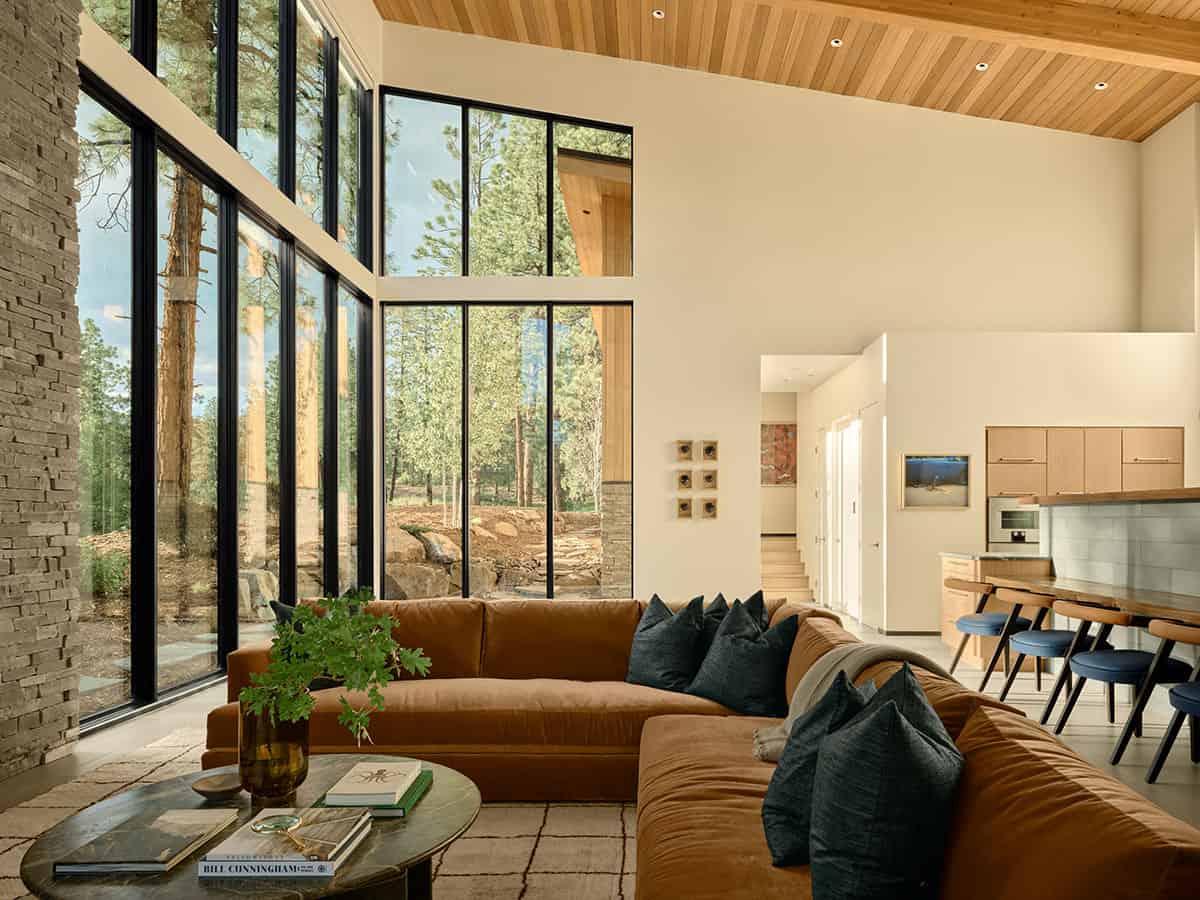
This layout provides functionality and flow, with each space serving a specific purpose for the homeowner’s lifestyle. The garage and bike workshop offers ample storage for biking gear and equipment, while the private back patio is designed for culinary enthusiasts, featuring a pizza oven, smoker, and a covered dining area with an outdoor fireplace.
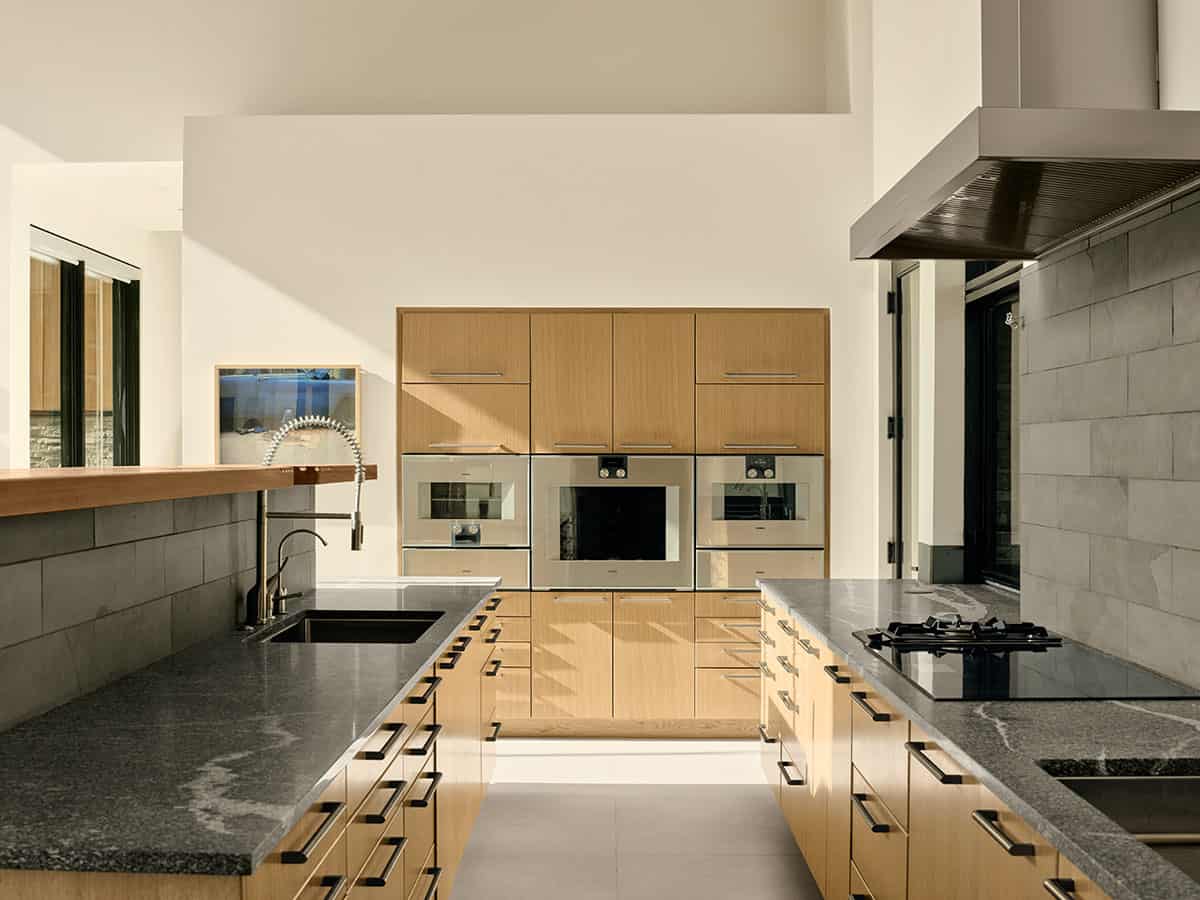
The house gently ascends with the natural terrain, with sloping shed roofs that tilt upward to capture the mountain views from the great room and primary bedroom while also directing snowmelt and rain runoff toward a pond below.
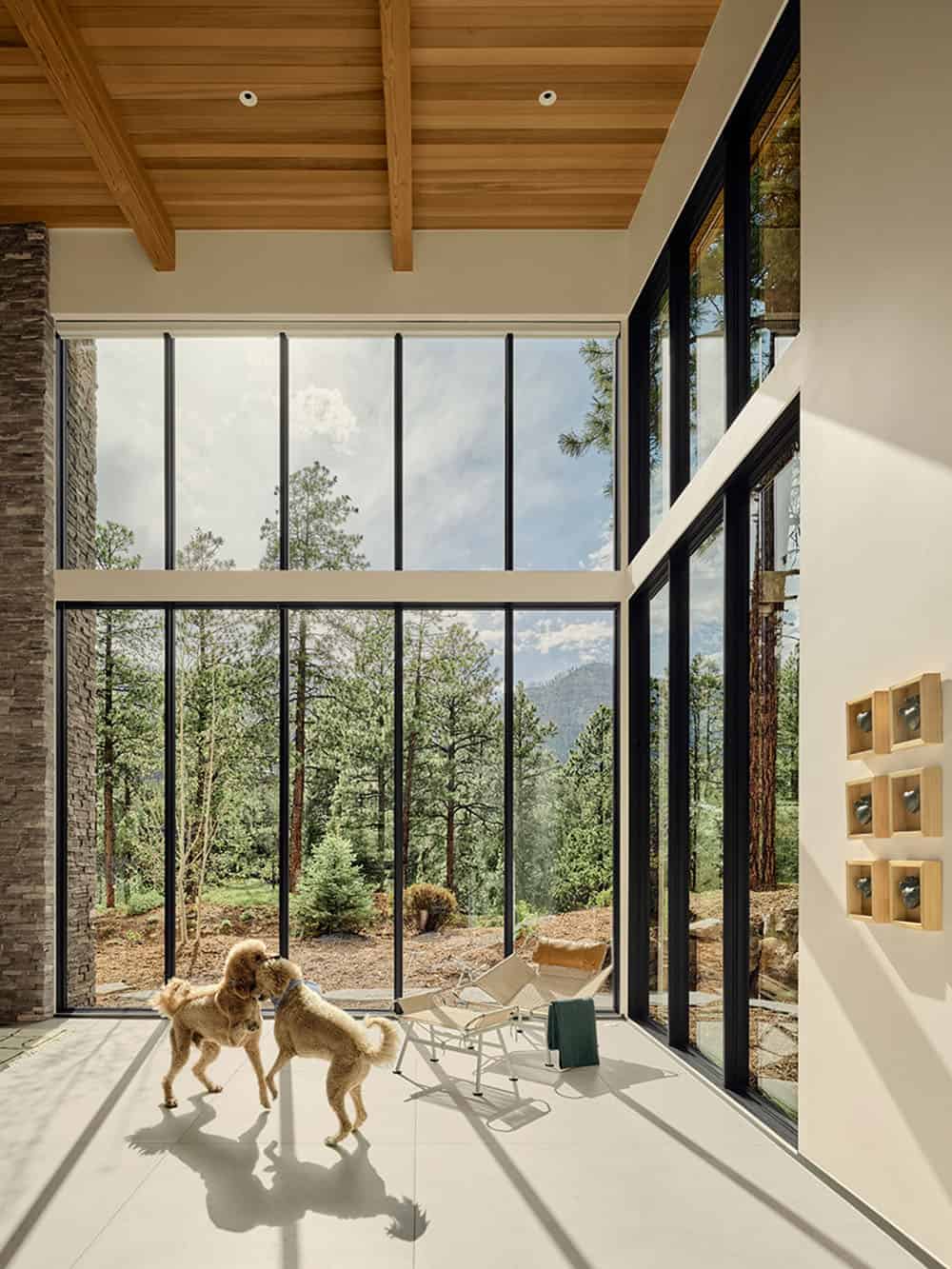
What We Love: Lean-Three house beautifully balances the homeowner’s active, outdoor lifestyle with all the creature comforts of home. The design creates a strong connection to the landscape through thoughtful rooflines, outdoor living spaces, and the use of natural materials. Each element, from the bike workshop to the outdoor kitchen, enhances the homeowner’s daily life, making the home functional, warm, and welcoming.
Tell Us: Would this house be your idea of the perfect retreat to connect with nature? Let us know in the Comments below!
Note: Be sure to check out a couple of other fabulous home tours that we have highlighted here on One Kindesign in the state of Colorado: Reclaimed barn wood and stone house with picturesque Rocky Mountain views and Traditional timber home with amazing views of the Grenadier Mountain Range.
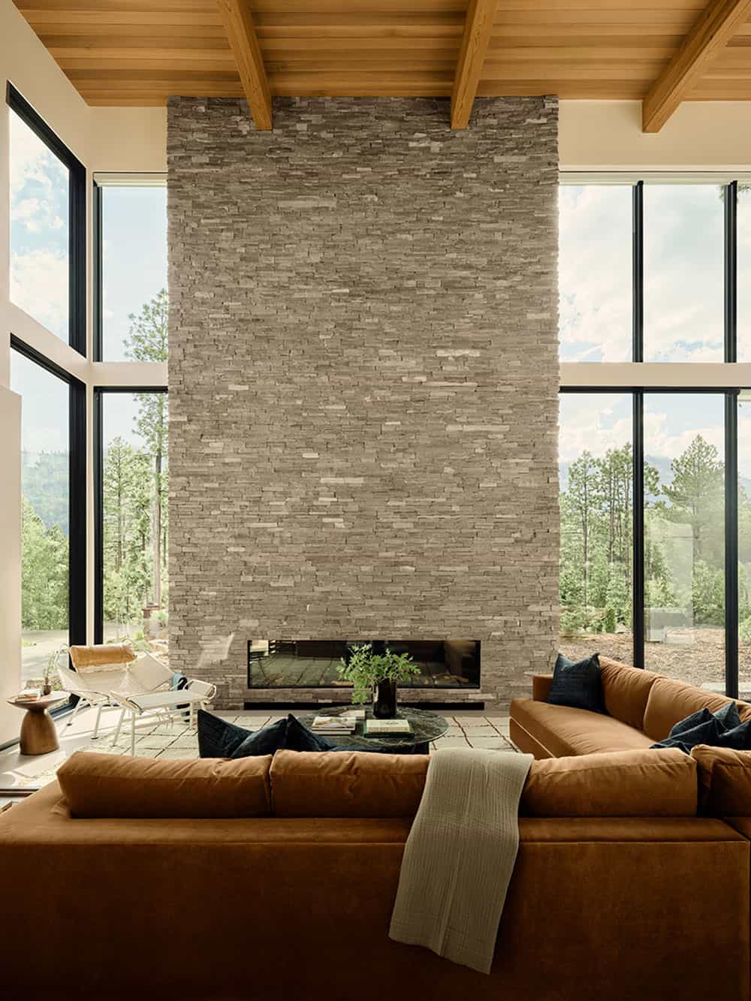
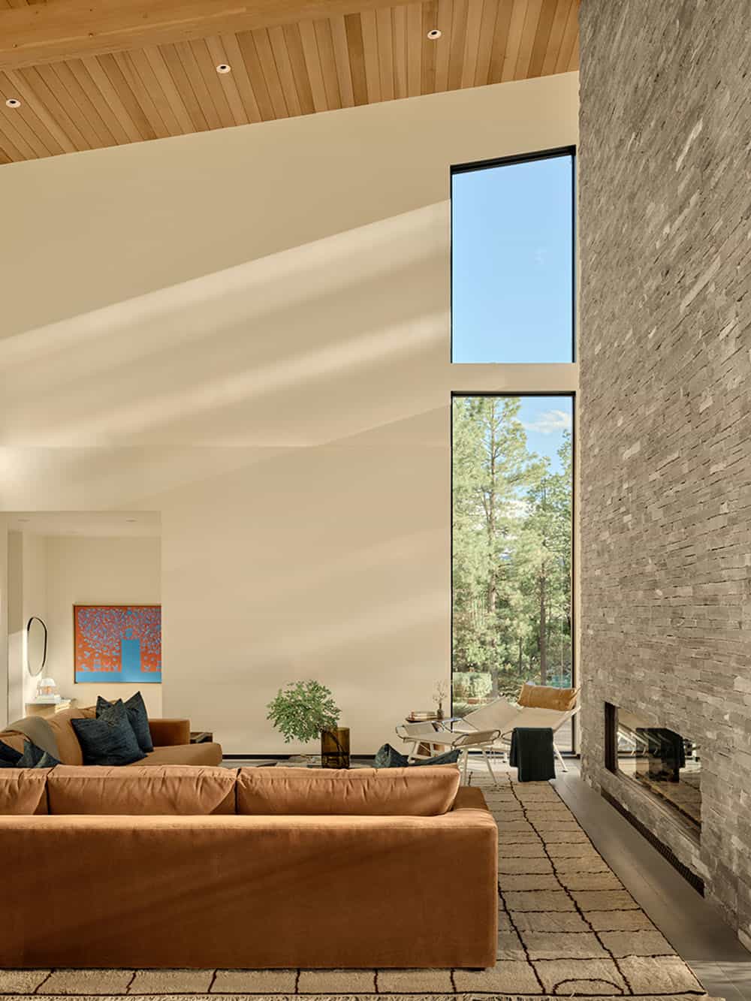
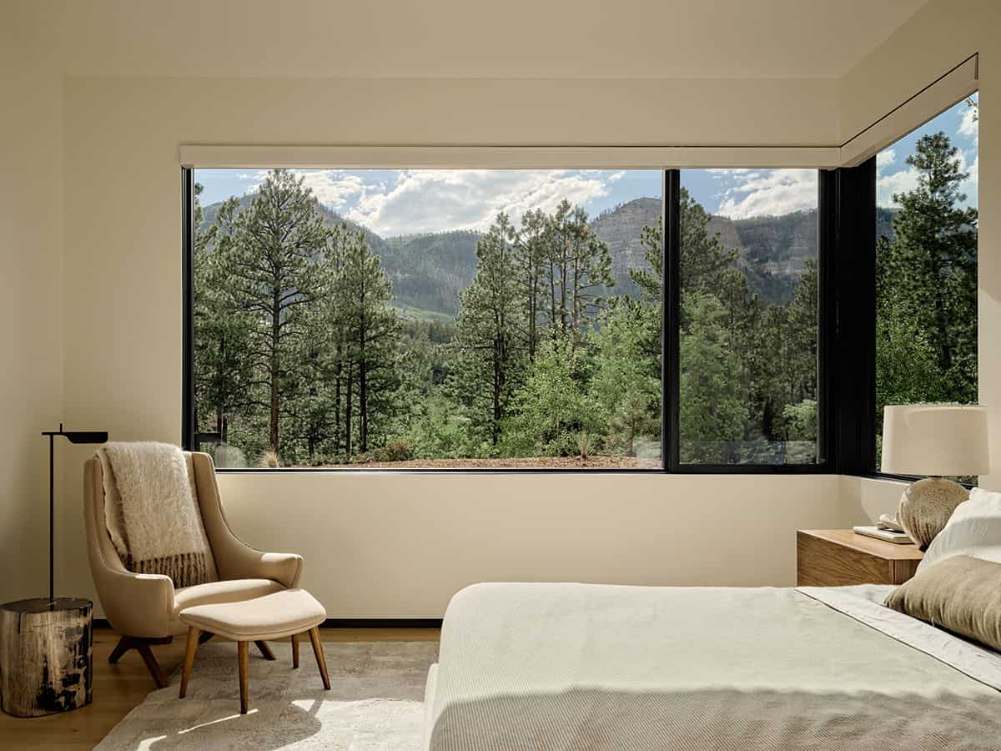
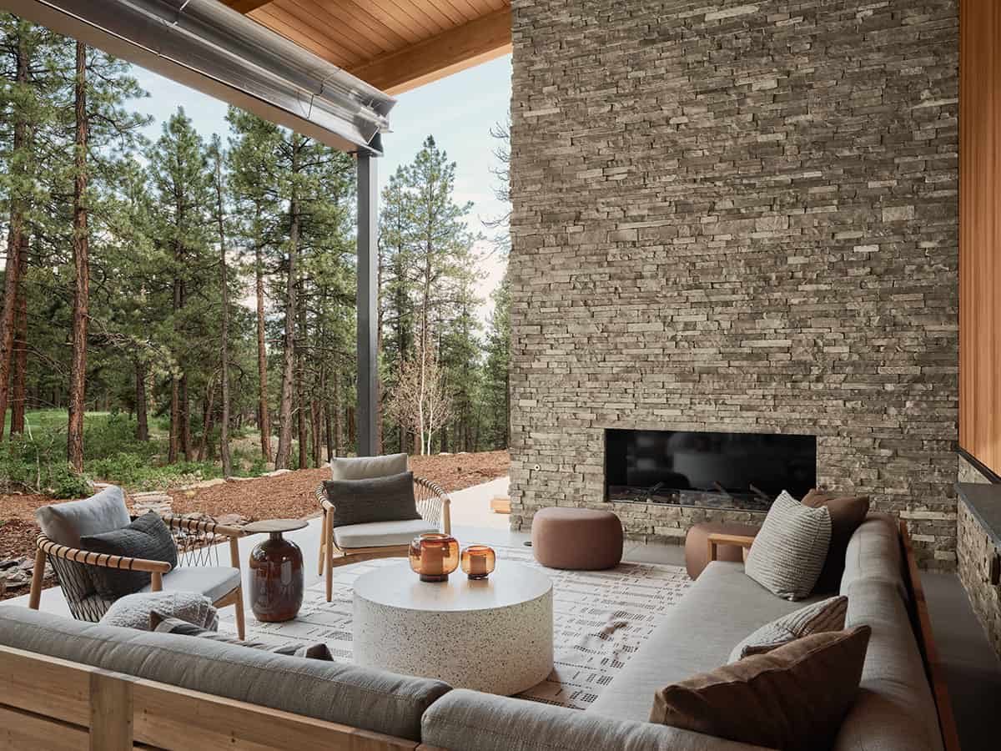
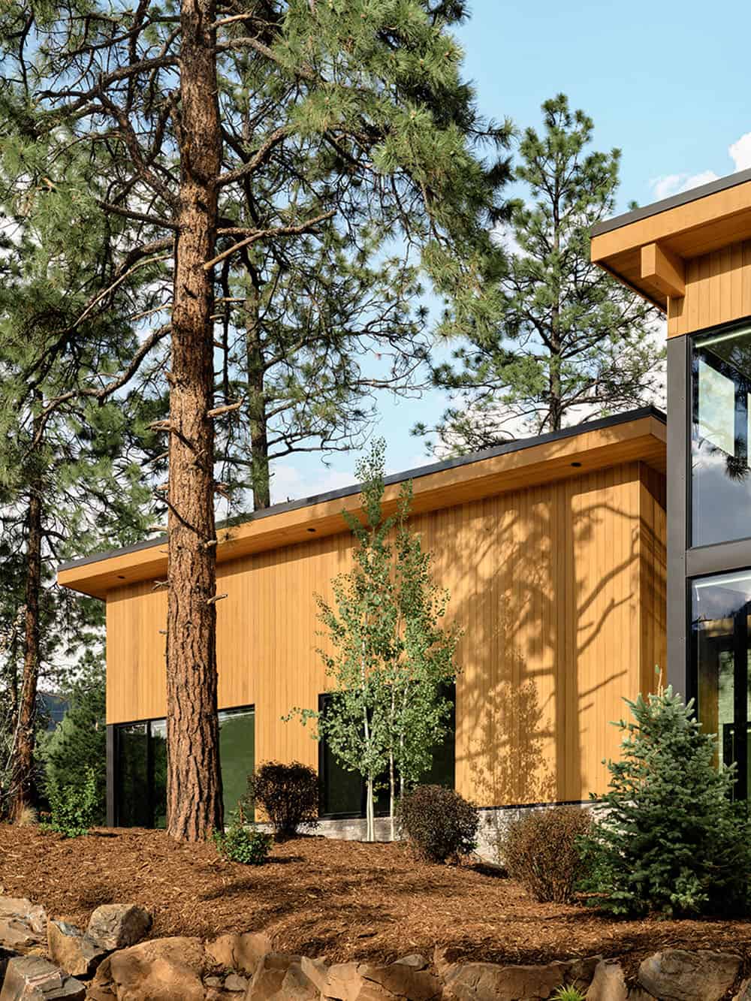
The exterior materials include warm tongue and groove siding, metal accents, and a stacked stone skirt that firmly grounds the house, providing a modern interpretation of a rustic aesthetic. These materials were chosen to complement the natural surroundings while maintaining durability for the Colorado climate.
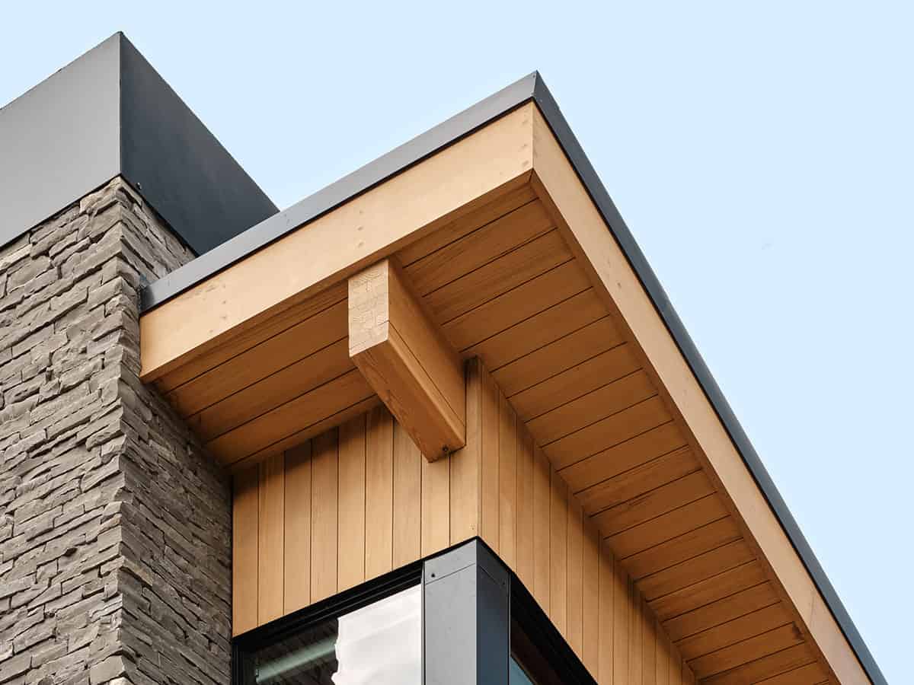

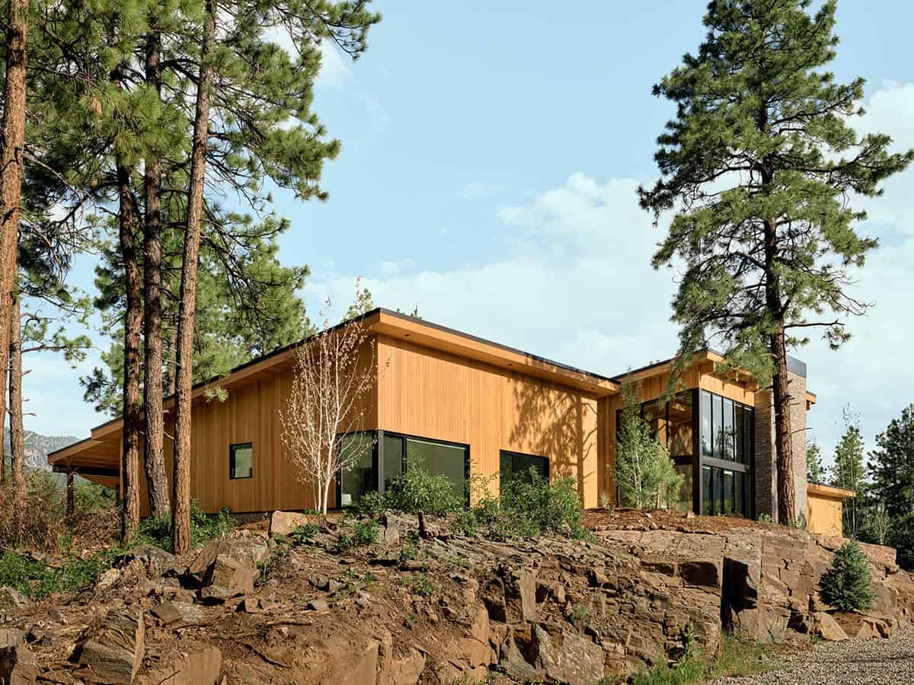
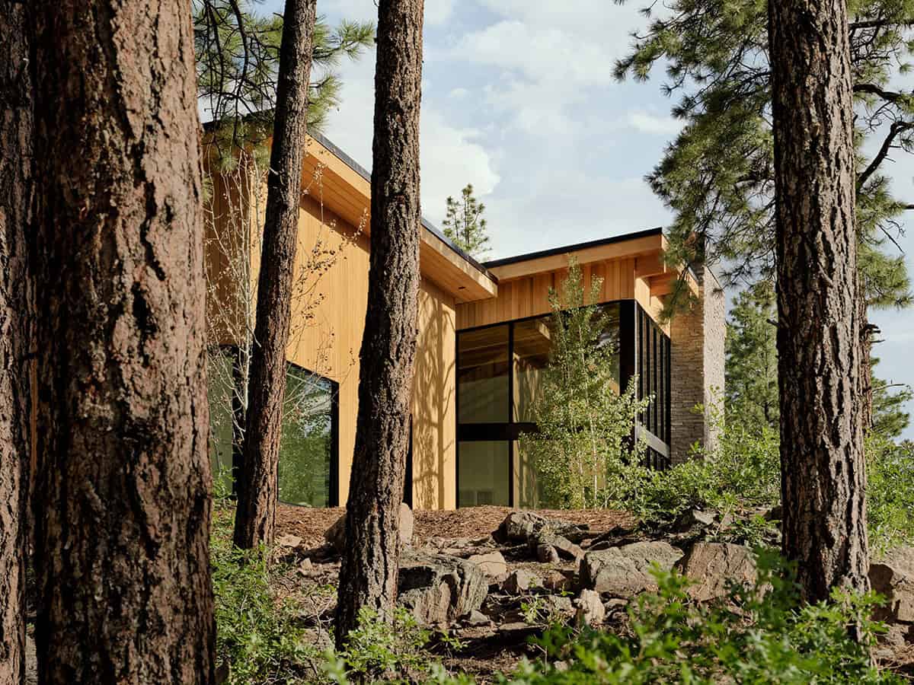
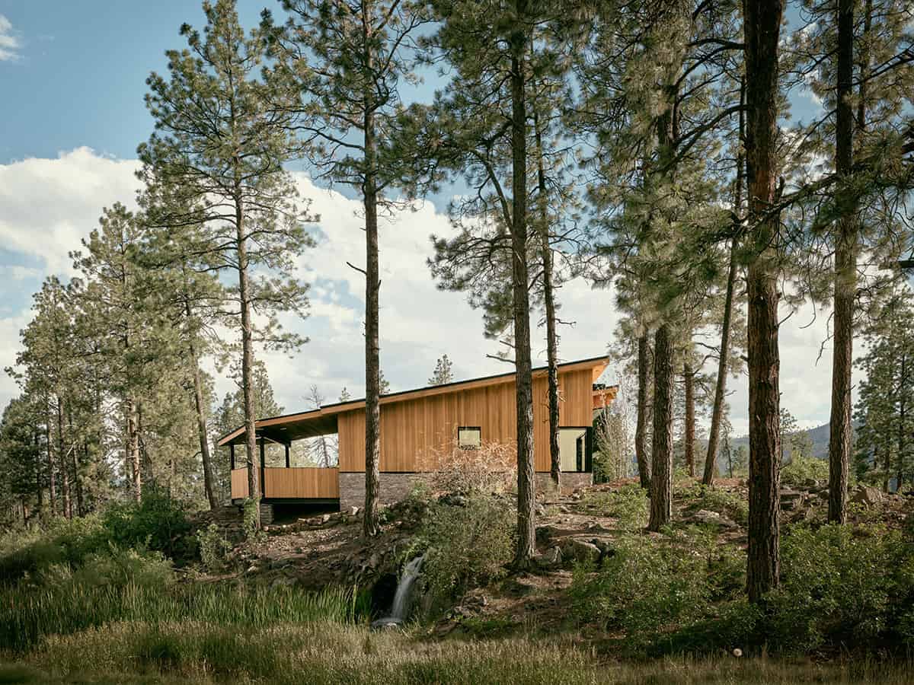
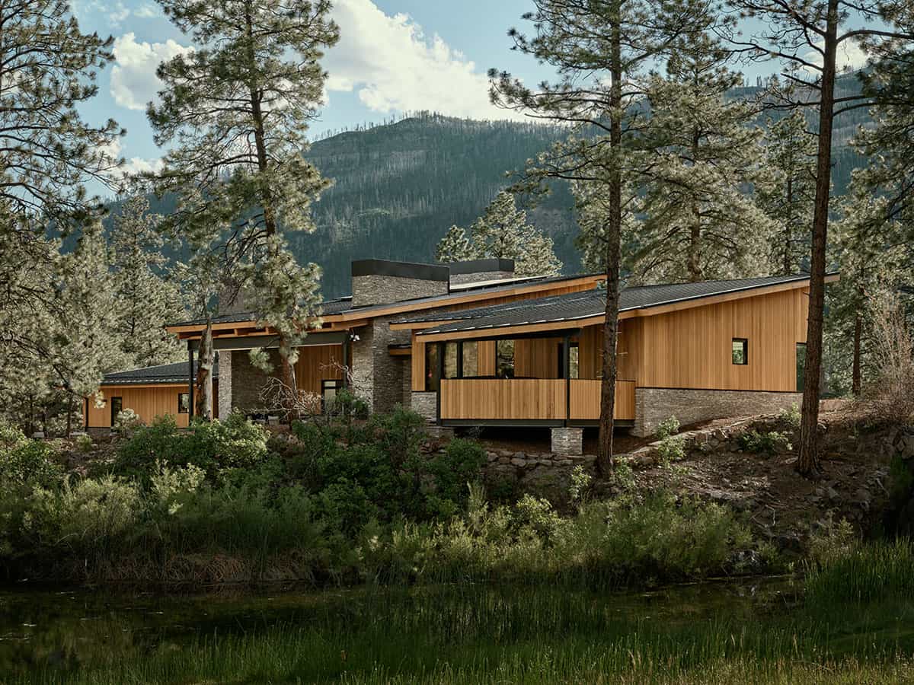

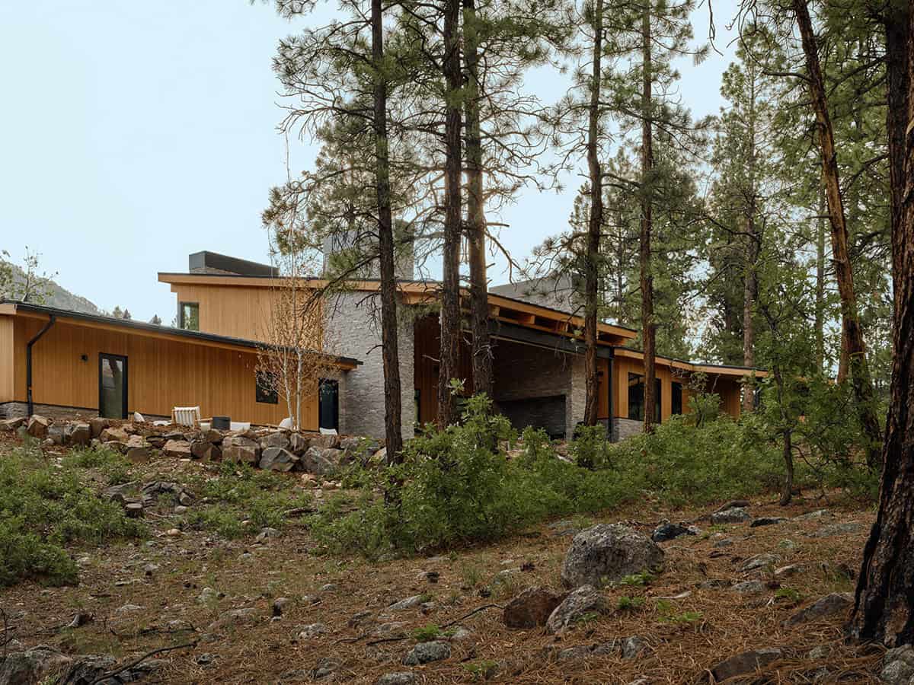
PHOTOGRAPHER Dan Ryan Studio

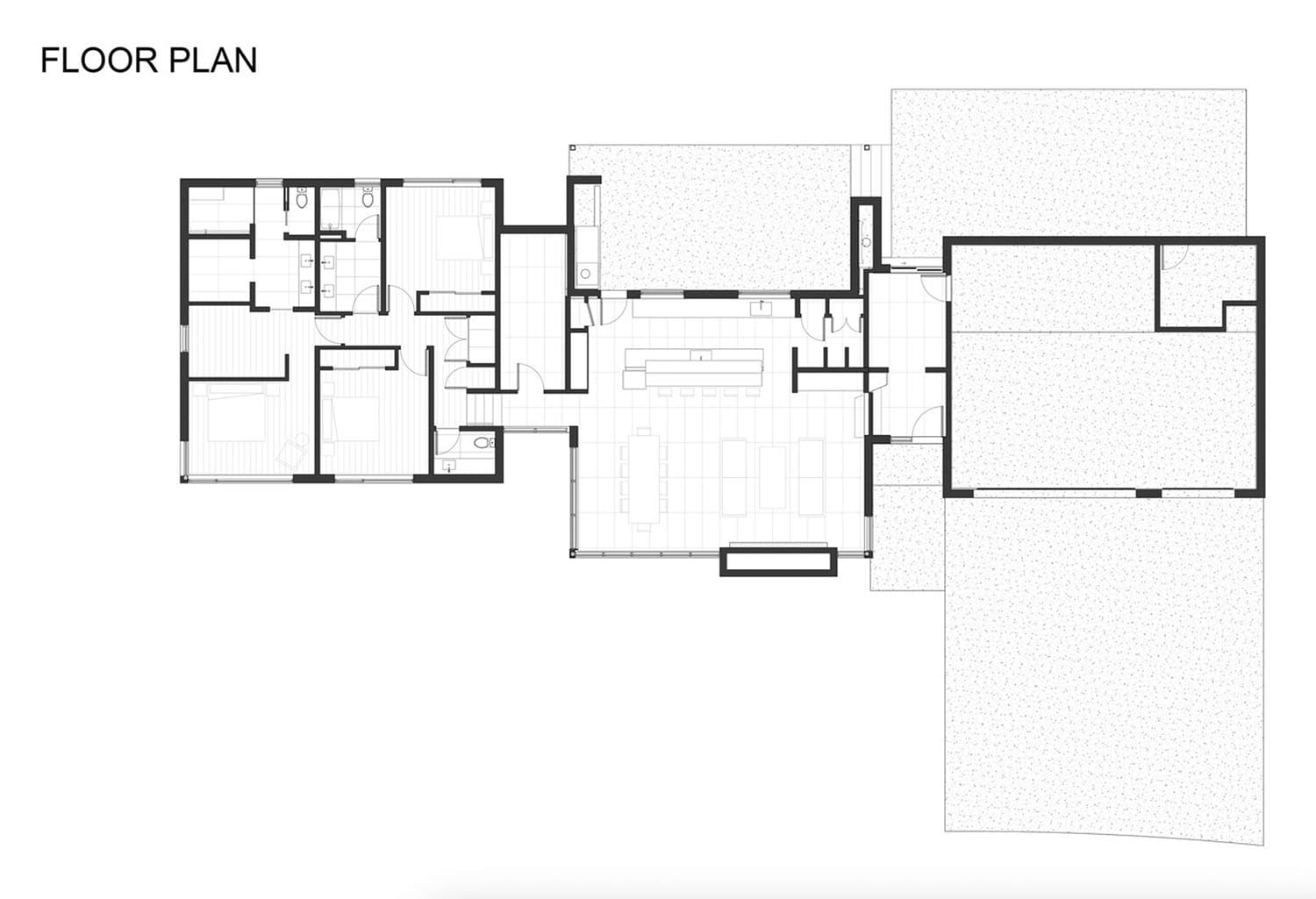

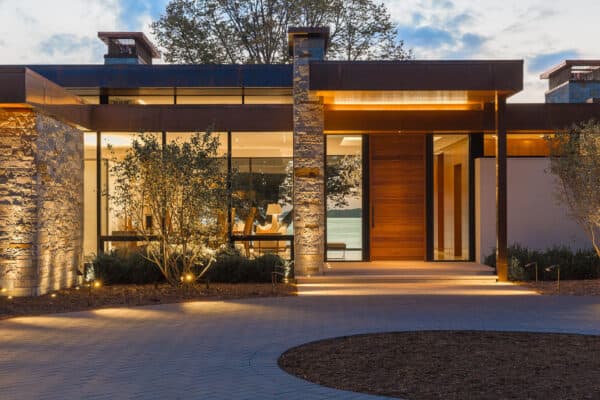
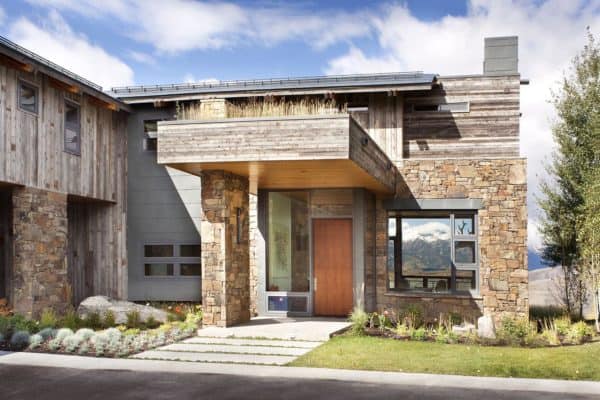

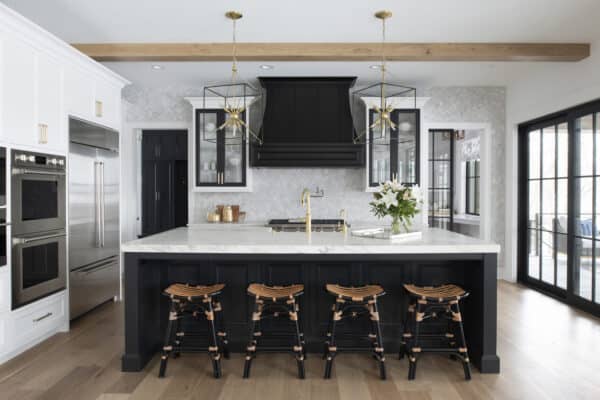
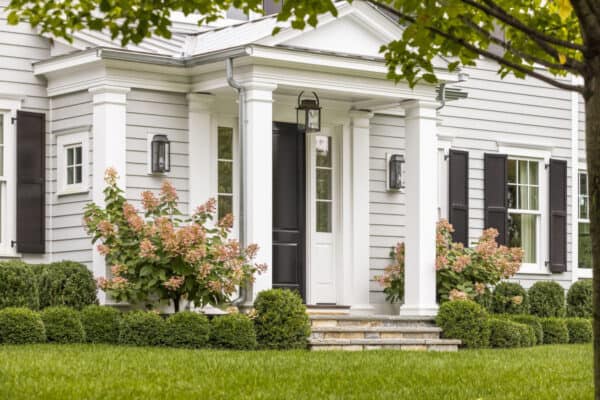

0 comments