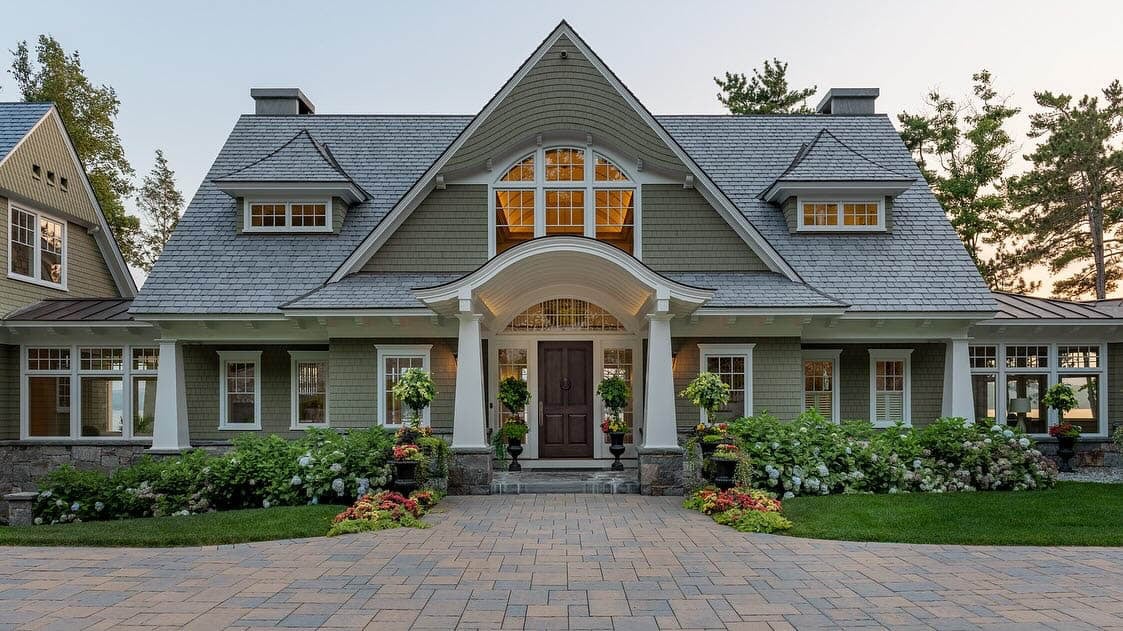
This lakeside sanctuary was designed as a family dream house by TMS Architects, perched on a hillside with sweeping views over Lake Winnipesaukee, New Hampshire. This thoughtfully sited home balances grandeur and intimacy through a series of connected architectural “wings.” Designed to evoke the feel of a collection of cottages, the home’s scale is gently broken down by separating the main house from the garage and guest suite/spa.
While the lake-facing side embraces a more expansive presence, the view from the road remains charmingly cottage-like, enhanced by classic details such as eyebrow archways and softened massing. Continue below to see the rest of this spectacular house tour…
DESIGN DETAILS: ARCHITECT TMS Architects INTERIOR DESIGN TMS Interiors GENERAL CONTRACTOR Jonathan Lovering & Sons
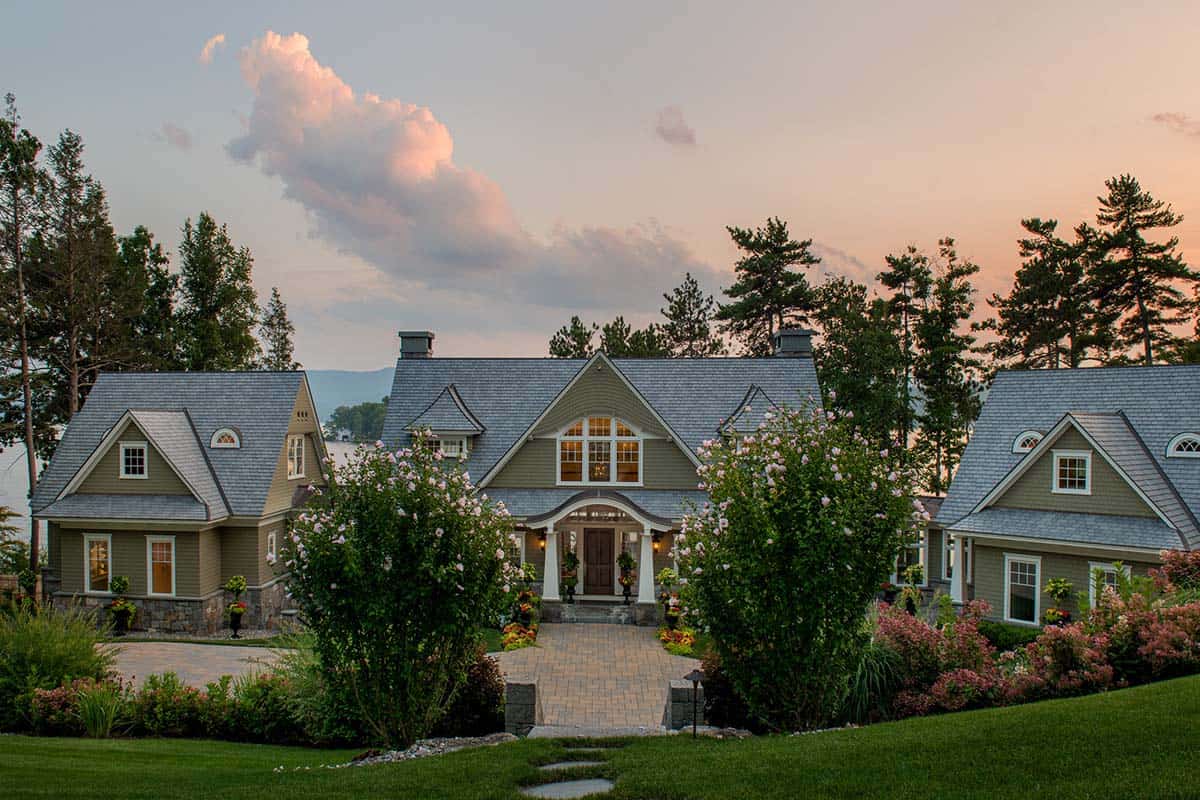
A nod to European cottage vernacular, the architecture pairs a slate roof with traditional shingle-style elements, anchoring the home in its natural surroundings. Strategic siting ensures that lake views remain unobstructed, with visual corridors preserved through connectors that draw the eye through the structure to the water beyond. The owner’s bedroom suite, complete with a private spa and sauna, is located on the first floor, prioritizing accessibility and comfort.
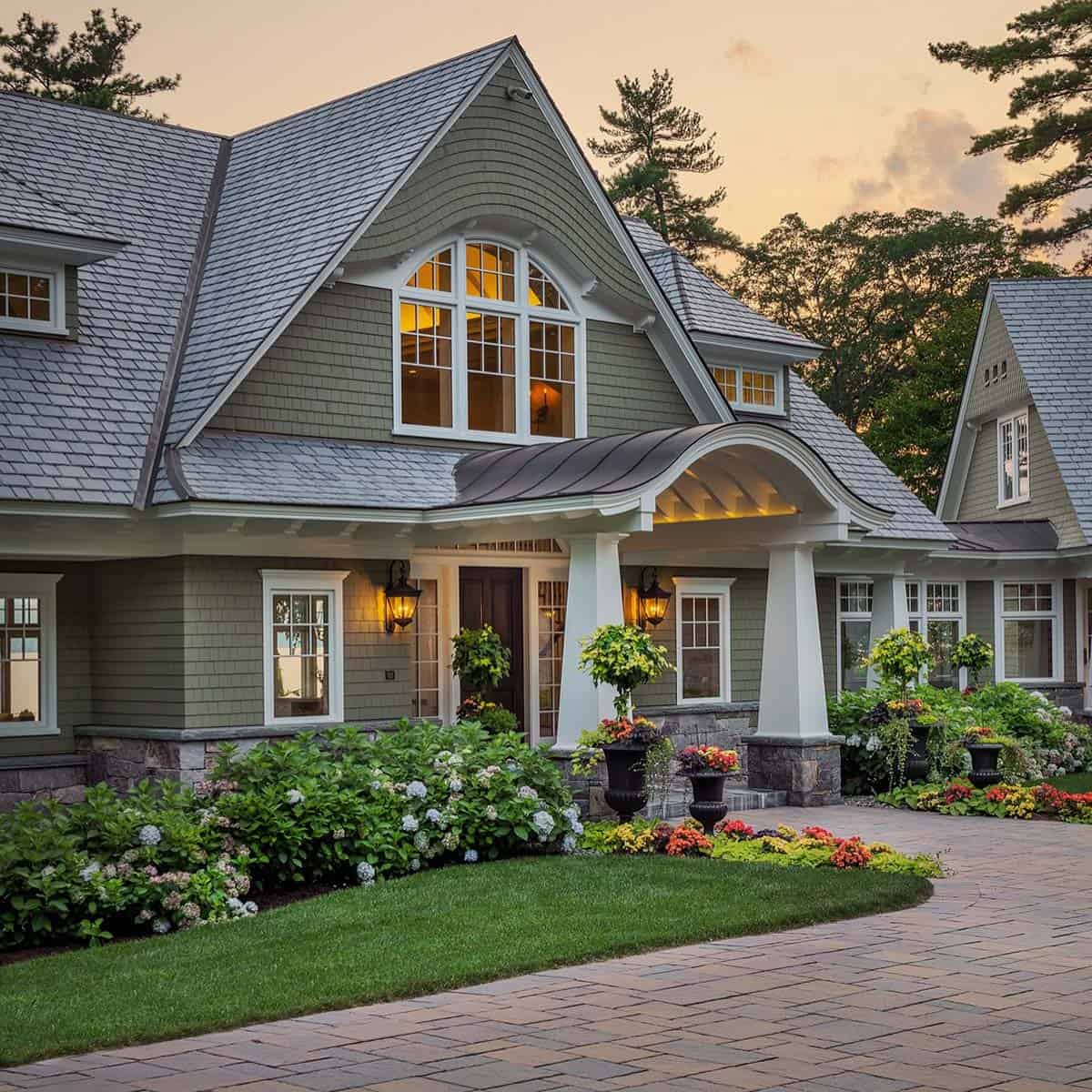
Traditional charm and modern elegance are front and center thanks to the gabled roofline and shingled siding in combination with intricate stonework. Moving through to the back of the home, the idyllic location is integrated naturally into the landscaping design, and an elegant outdoor patio is the perfect spot for taking it all in.
Project Details:
Five bedrooms and six bathrooms
Lower Level: 1,289 square feet
First Floor: 3,408 square feet
Second Floor: 2,367 square feet
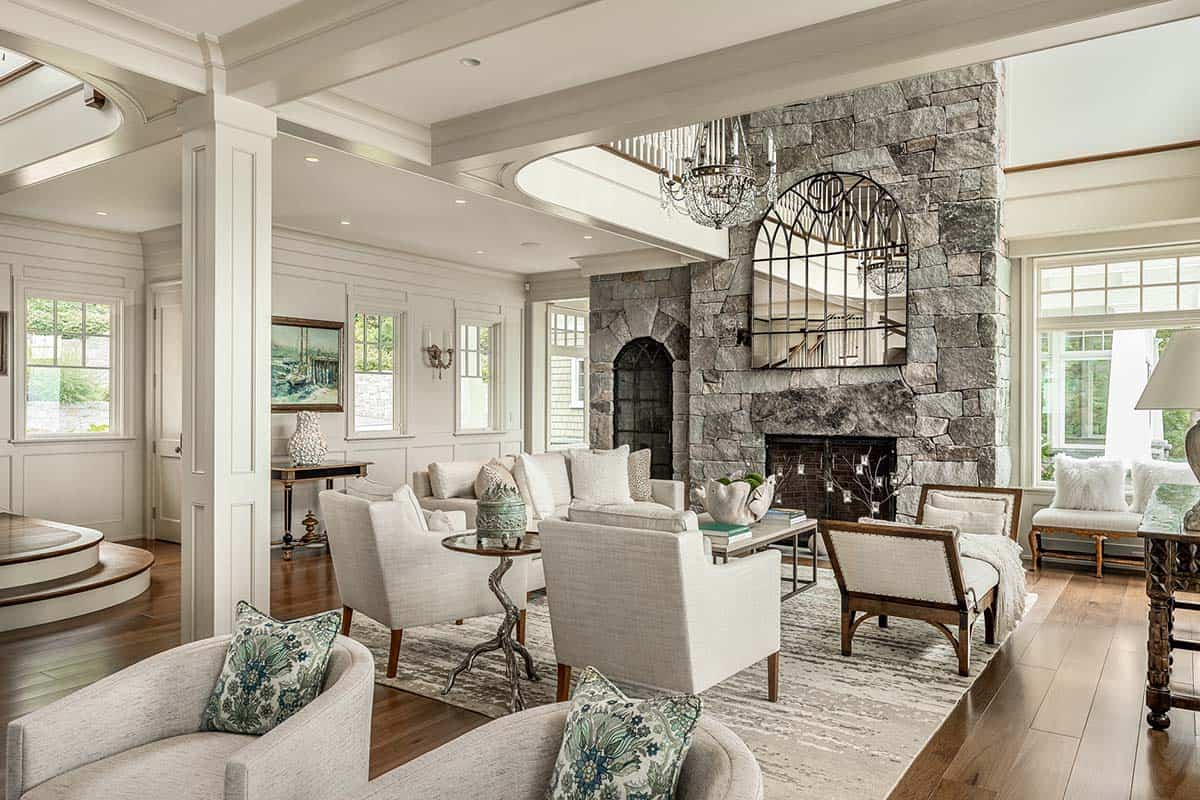
What We Love: From every angle, this lakeside sanctuary is a celebration of waterfront living. Clear sight lines and refined stonework reveal views of the water right from the home’s entrance, while the backyard’s stunning hardscape anchors the house in its lakeside setting. We love the overall feel of this lake house, designed as a warm and welcoming gathering spot for family and friends.
Tell Us: What details most inspire you in the design of this lakeside sanctuary? Let us know in the Comments below!
Note: Be sure to check out a couple of other fabulous home tours that we have showcased here on One Kindesign in the state of New Hampshire: Escape to this serene craftsman lake house in New Hampshire and Tour this magical lake house retreat on the picturesque Lake Sunapee.
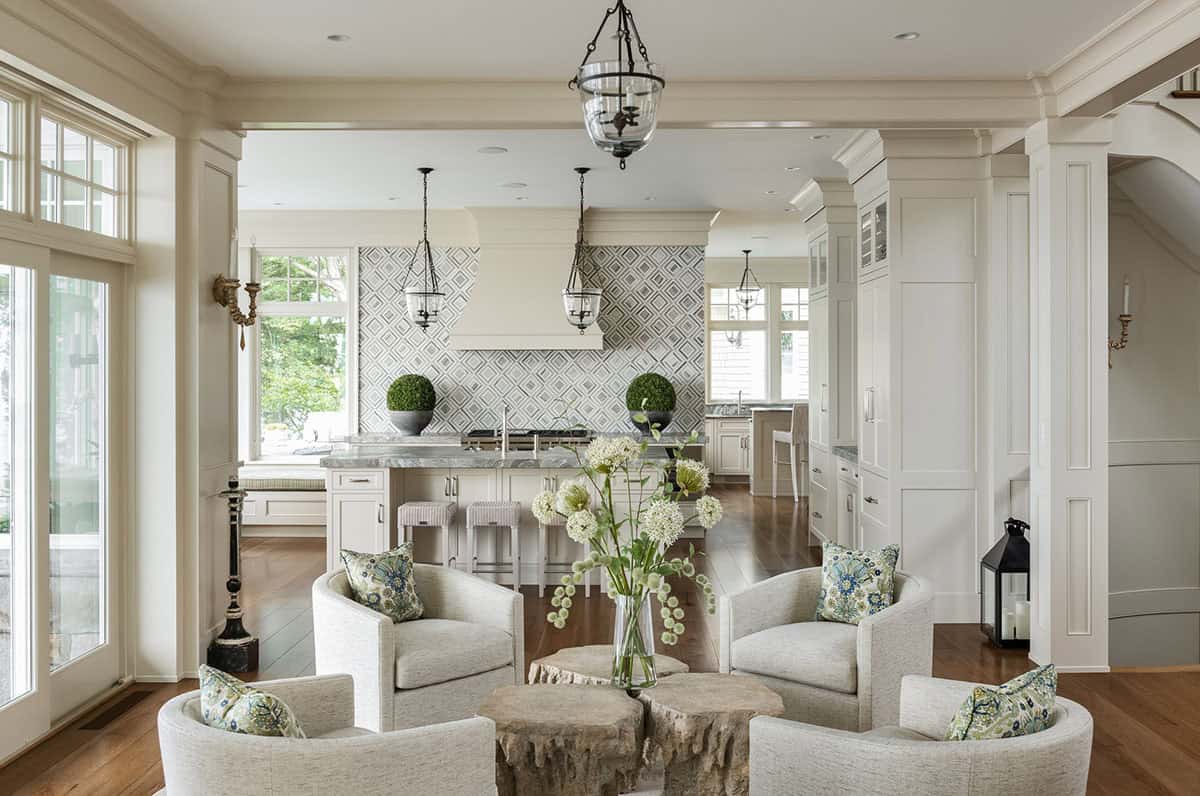
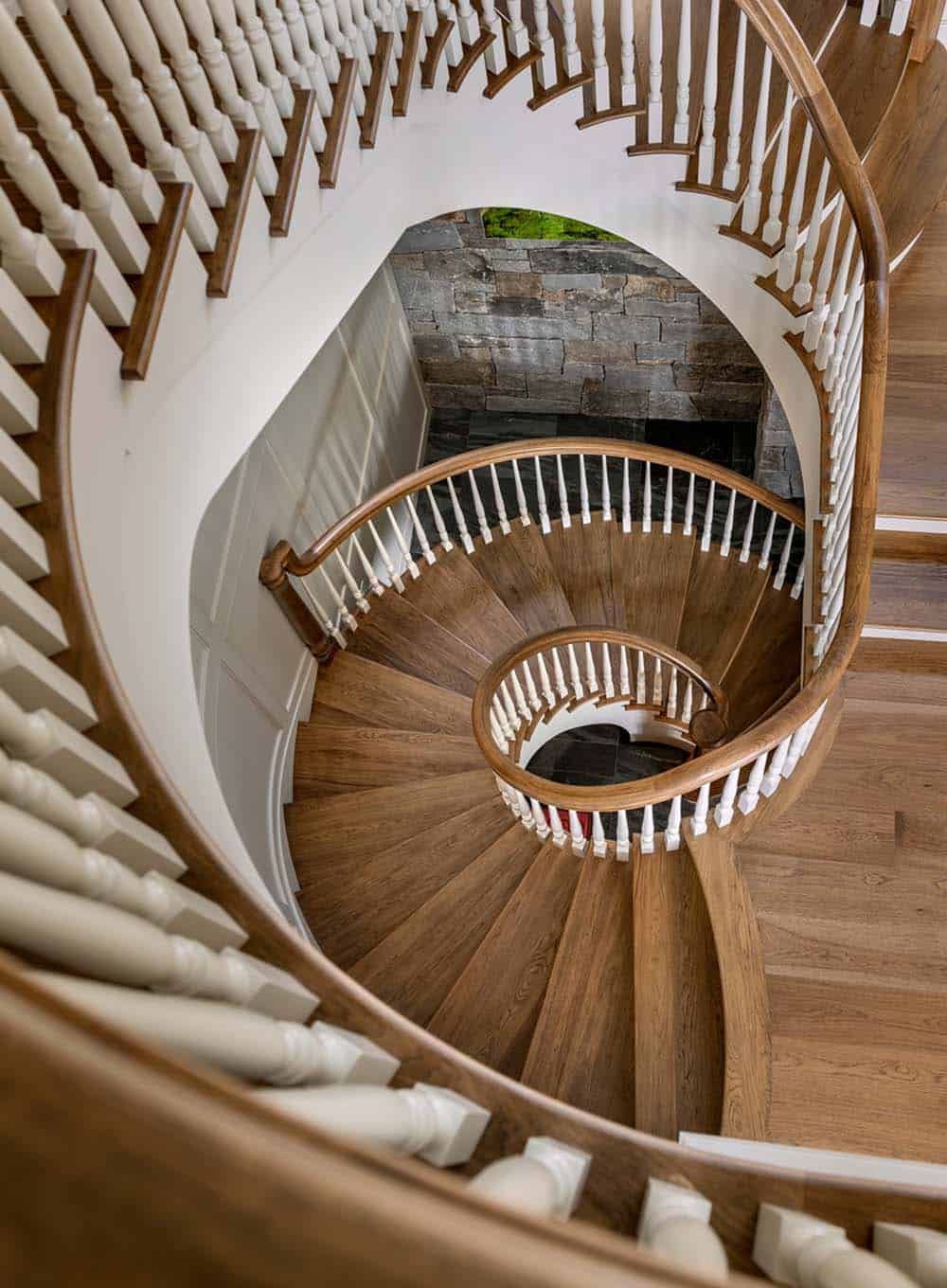
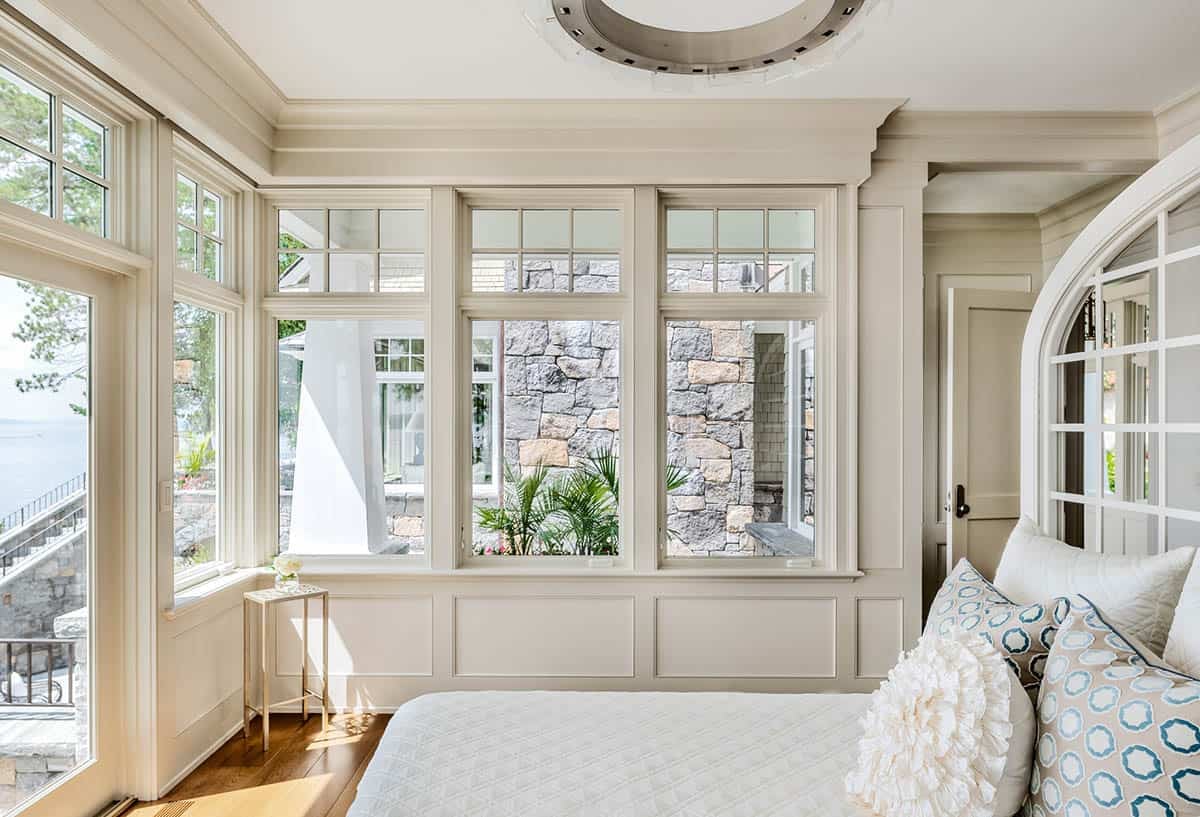
With generous glazing along the lakefront, refined materials, and a sensitivity to site and scale, this home offers an elegant retreat that feels both expansive and rooted, a timeless expression of lakeside living.
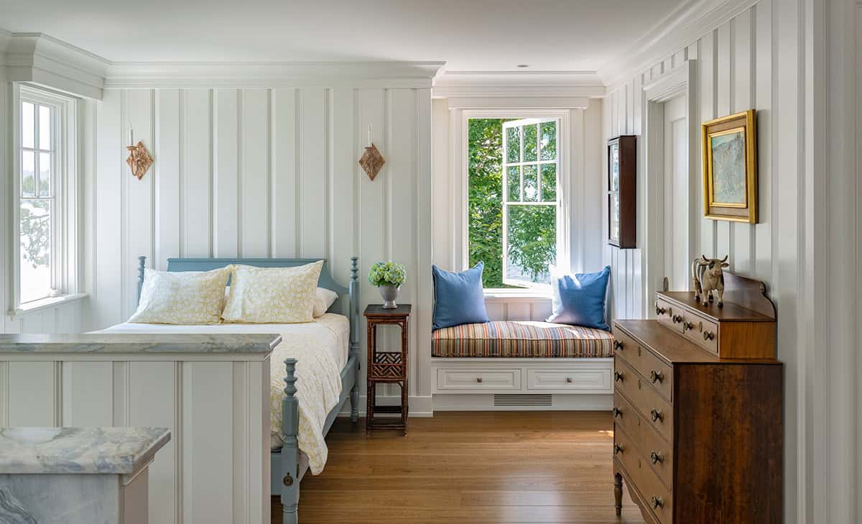
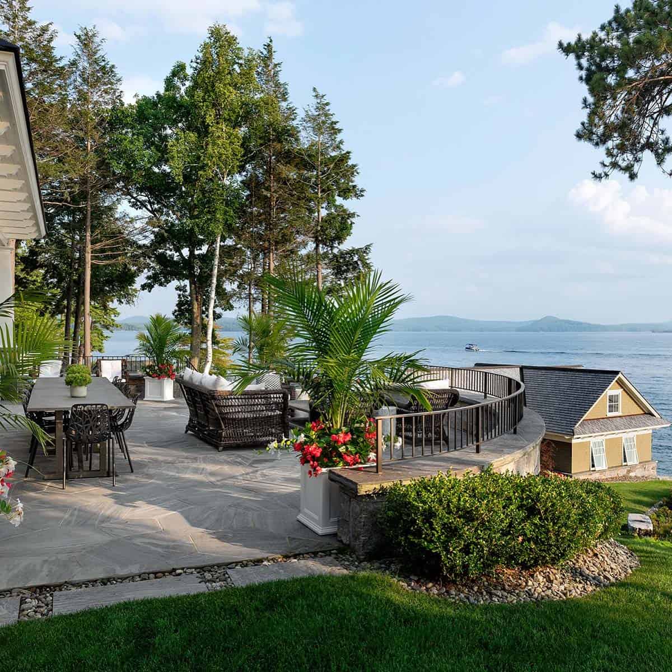
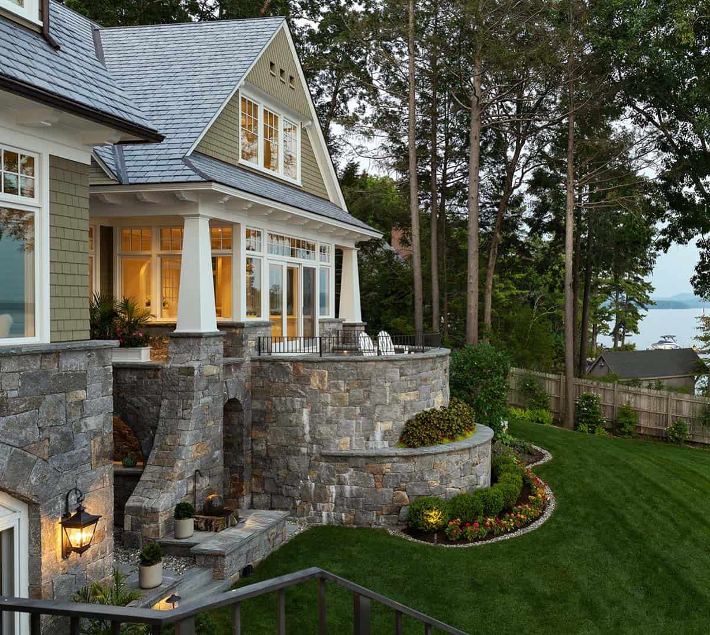
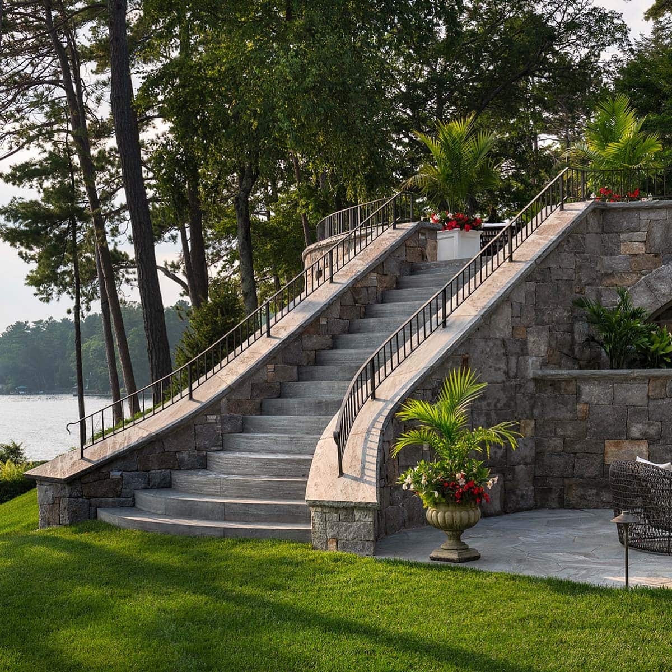
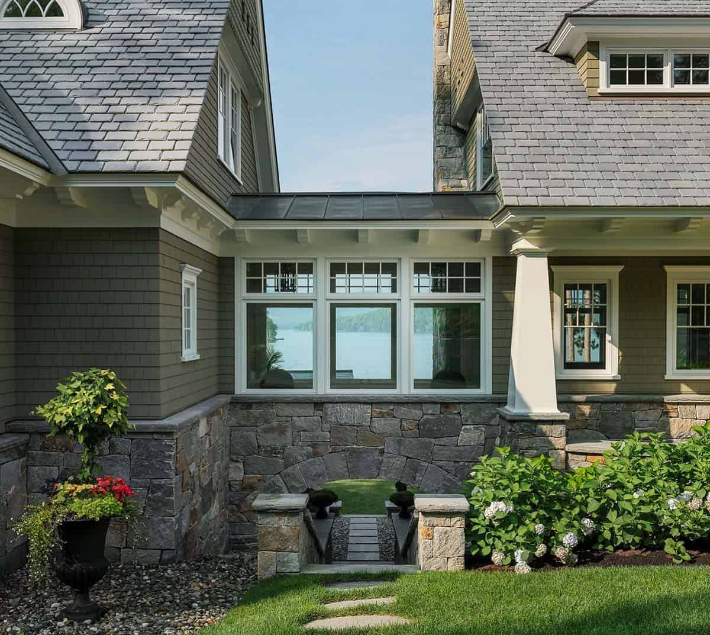
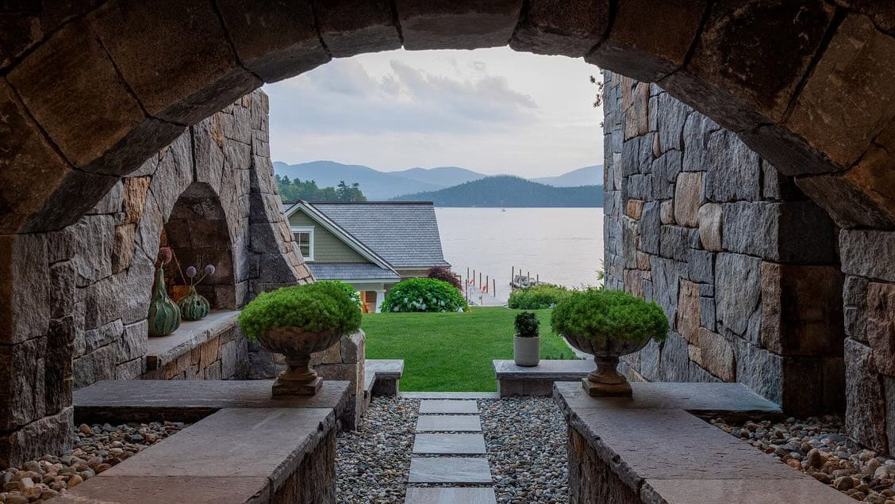
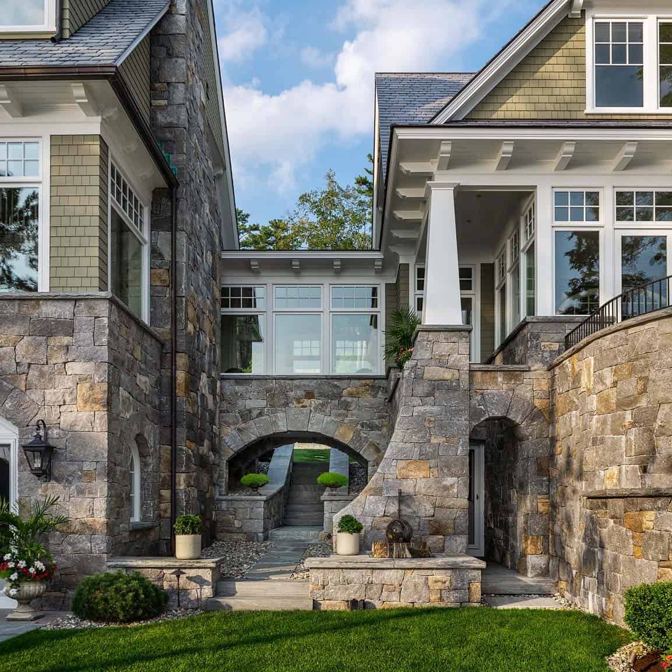
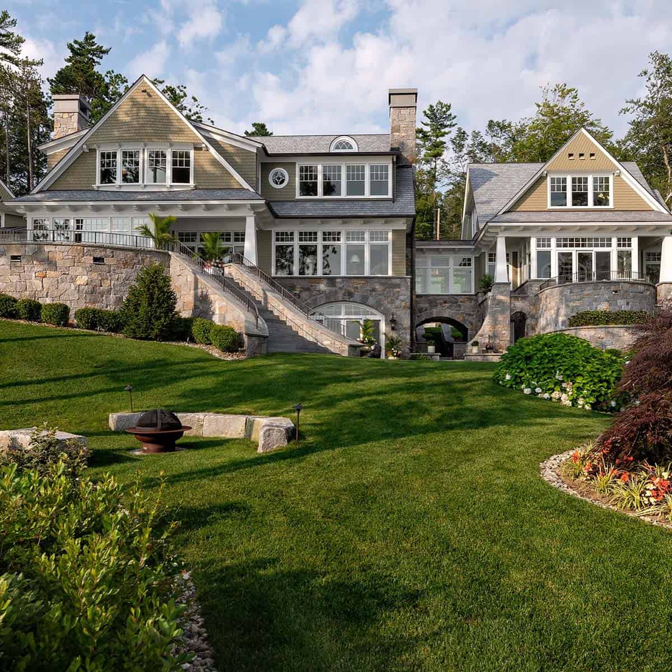
The patio and lake path were also carefully integrated into the landscape, providing fluid indoor-outdoor flow while supporting the homeowners’ passion for gardening.
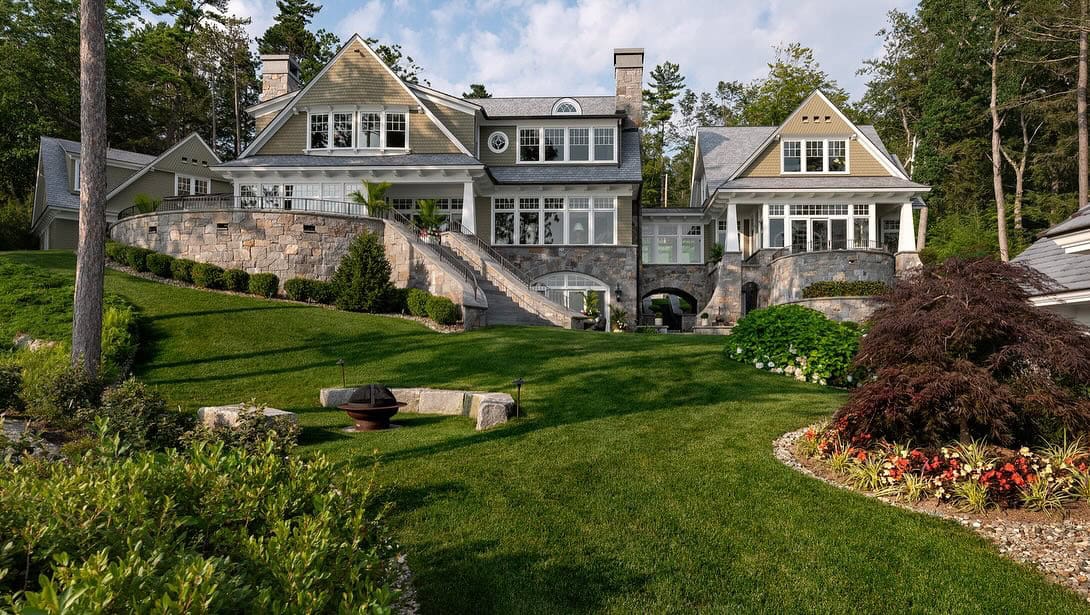
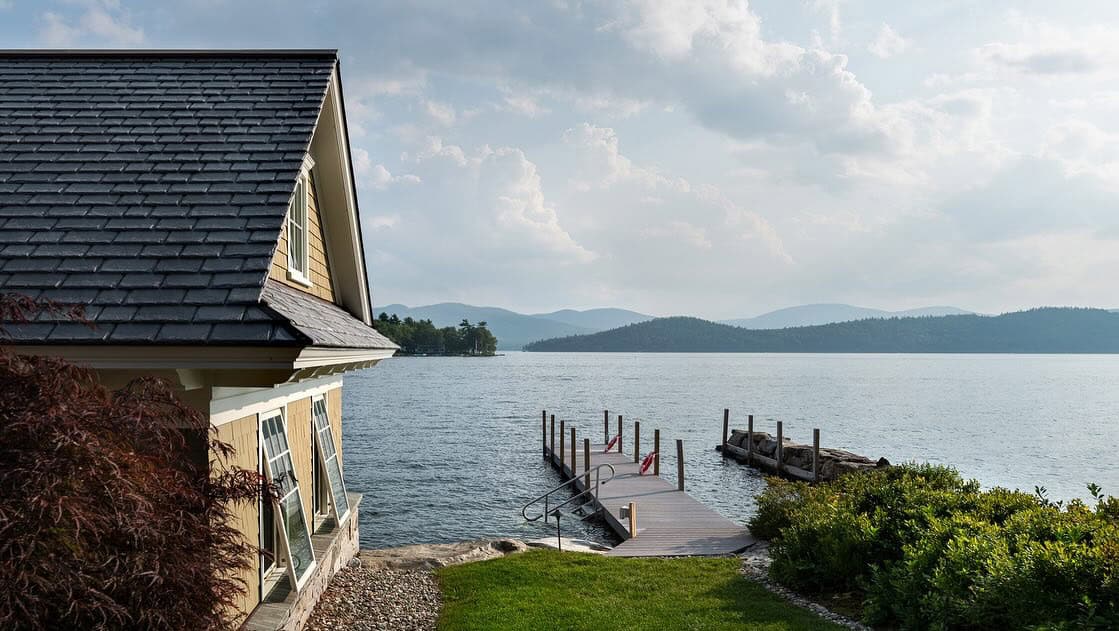
The placement of the boat house was thoughtfully considered, designed in harmony with the main home’s architectural language and positioned to minimize any disruption to sightlines from key interior spaces.
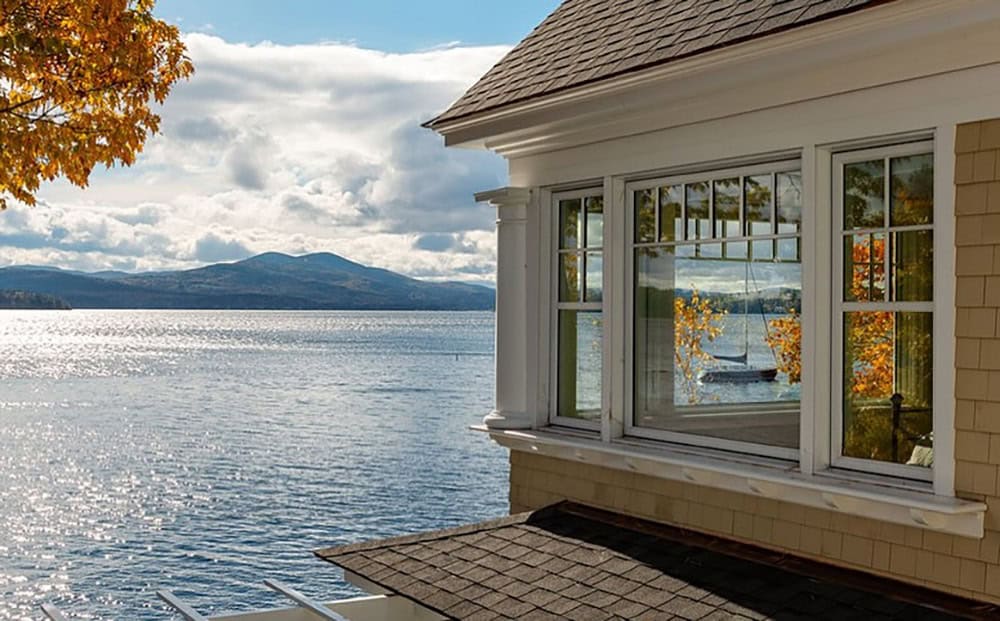
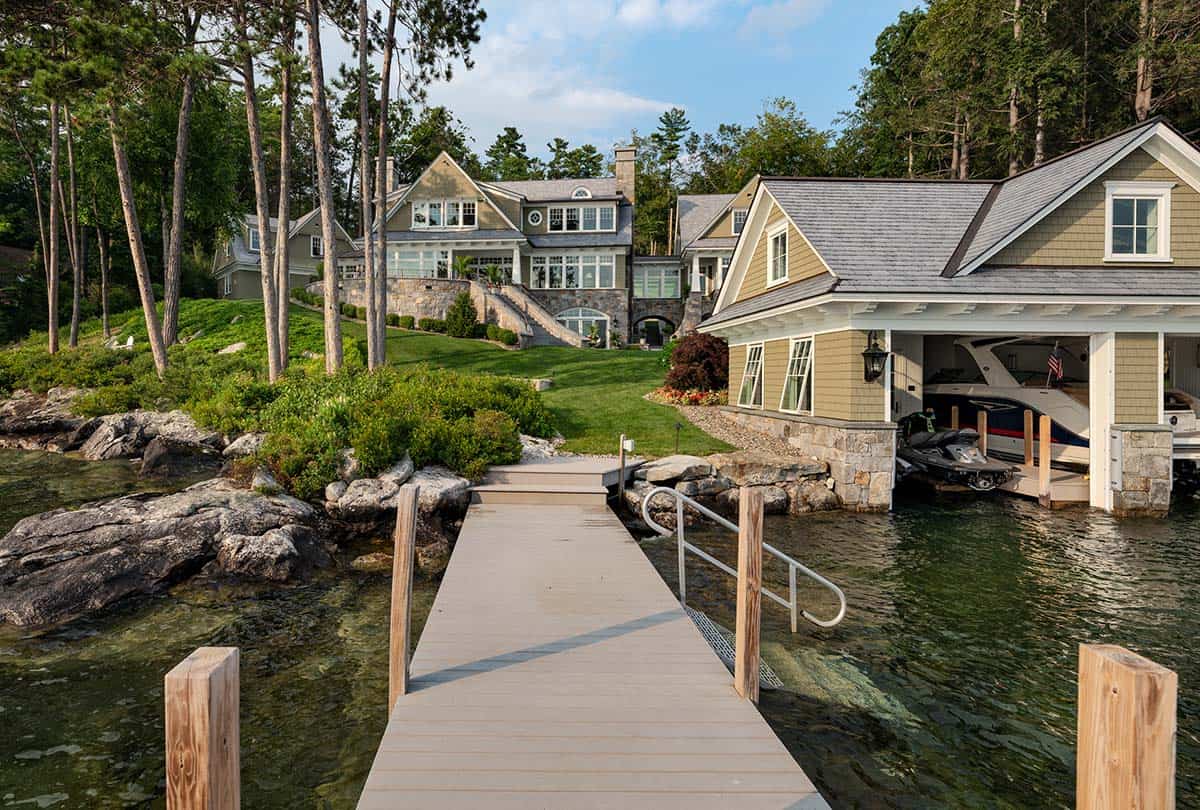
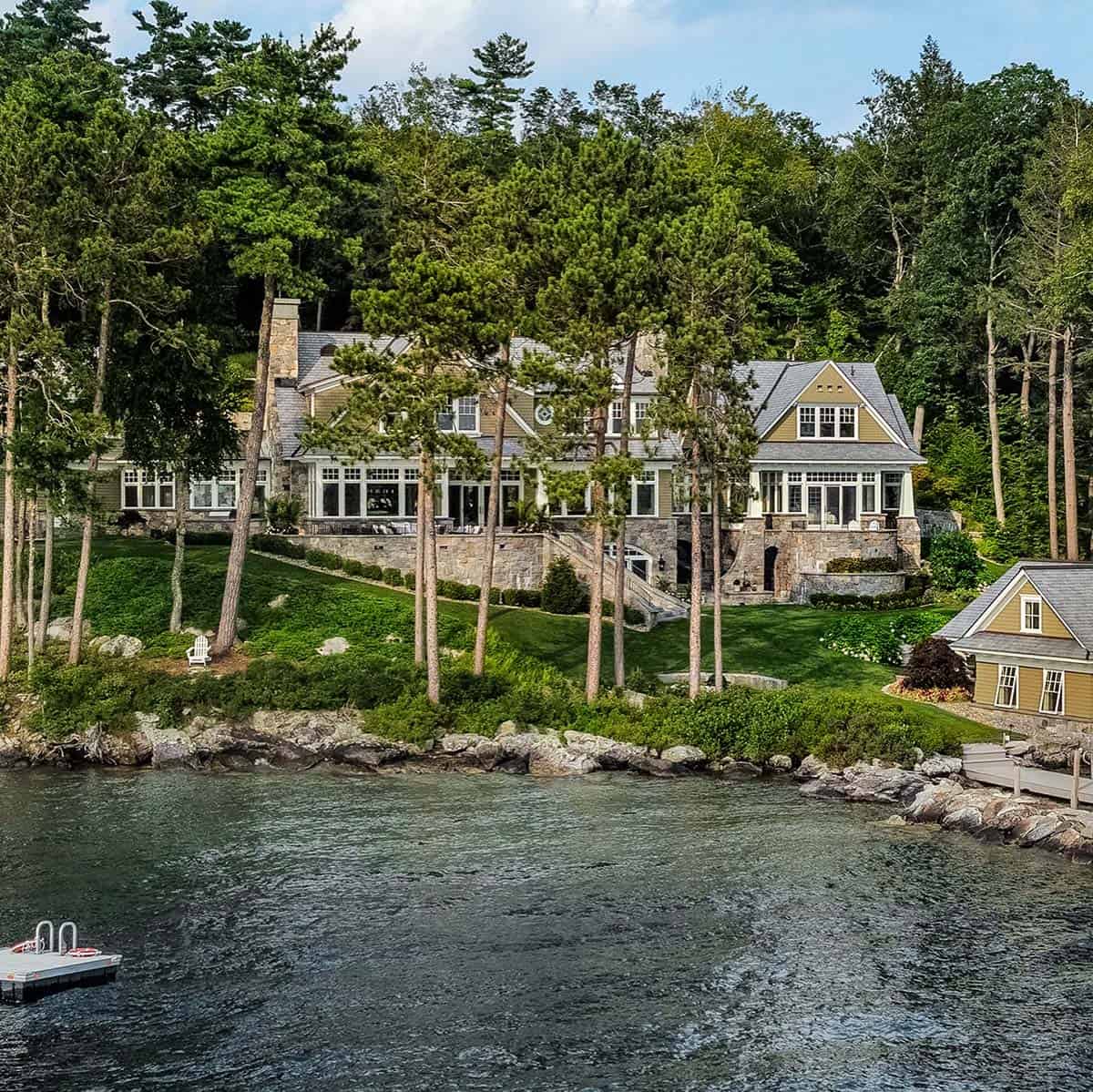
PHOTOGRAPHER Rob Karosis Photo

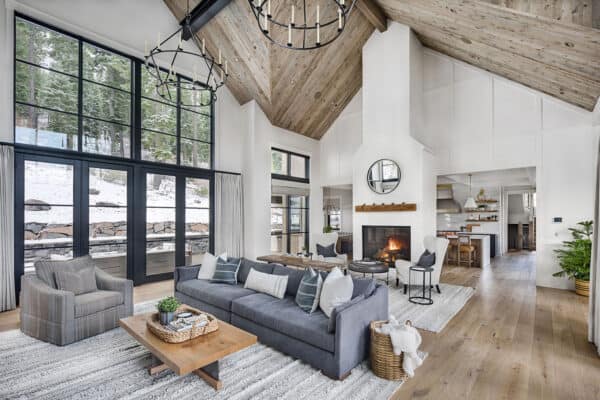
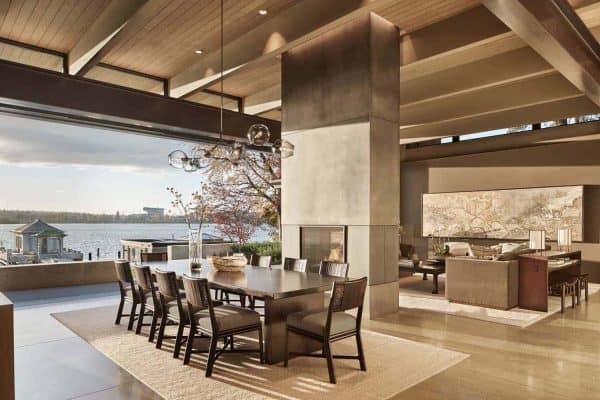

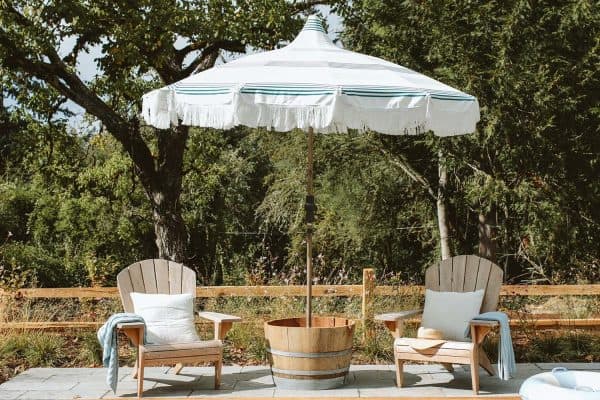
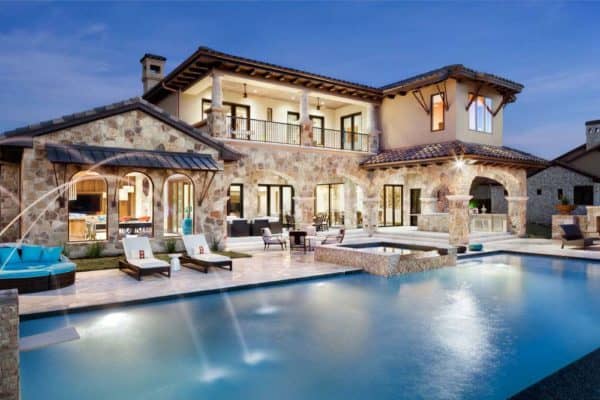

0 comments