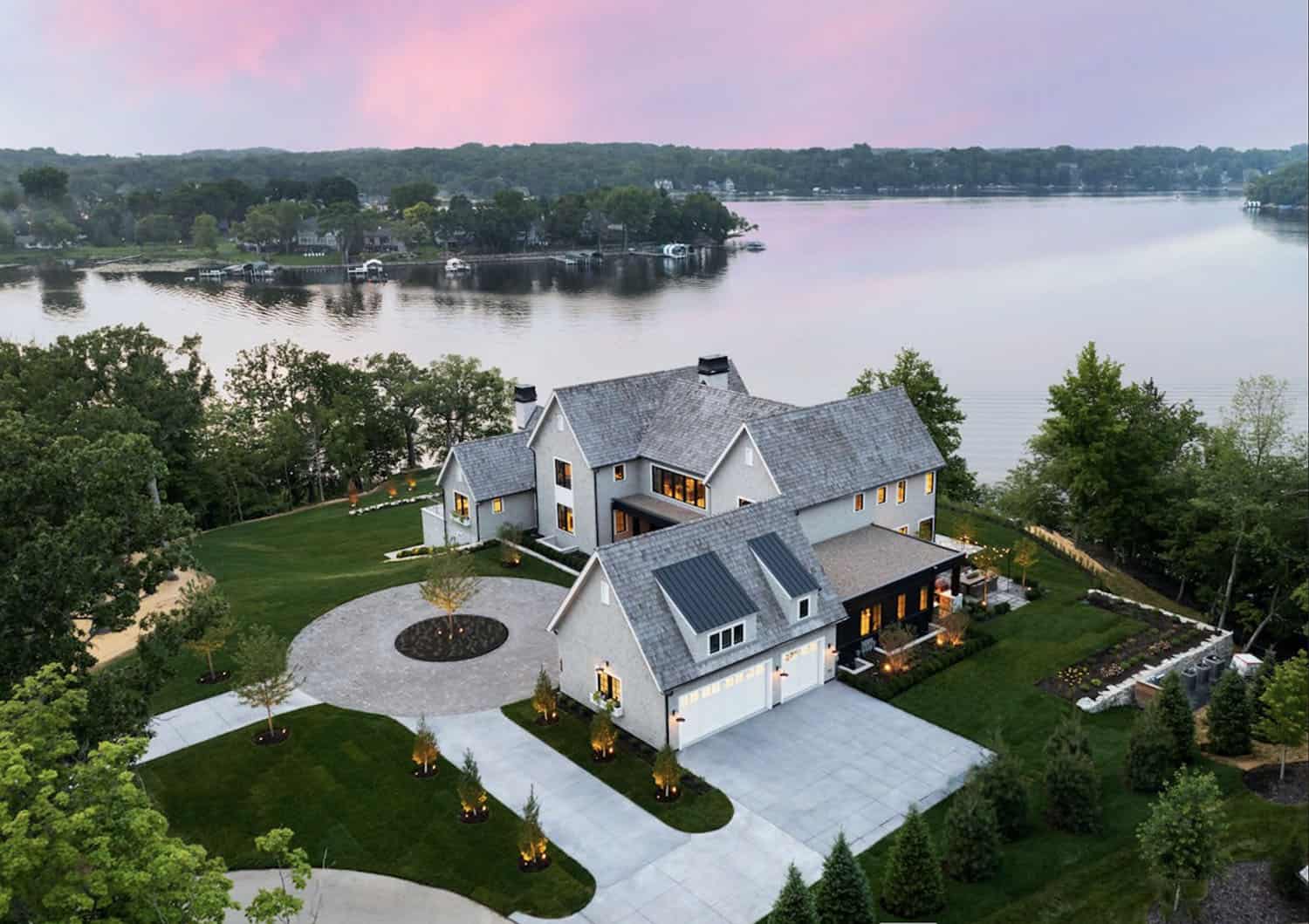
PKA Architecture designed this stunning modern lake house in collaboration with John Kraemer & Sons, nestled on Halstead’s Bay, the westernmost bay of Lake Minnetonka, Minnesota. This project was designed for a couple as a comfortable gathering place for their friends and family to enjoy life on the lake throughout the year.
The design responded to the sloping conditions and positioned the home to take advantage of the dramatic views offered by its peninsula location, perched above the water level. The homeowners sought visibility and a natural flow between interior spaces, while also providing easy access to the patio, outdoor kitchen, pickleball court, and other outdoor areas.
DESIGN DETAILS: ARCHITECT PKA Architecture INTERIOR DESIGNER Brooke Wagner Design BUILDER John Kraemer & Sons LANDSCAPE DESIGN TVL Studio (Travis Van Liere Studio) STRUCTURAL Align Structural
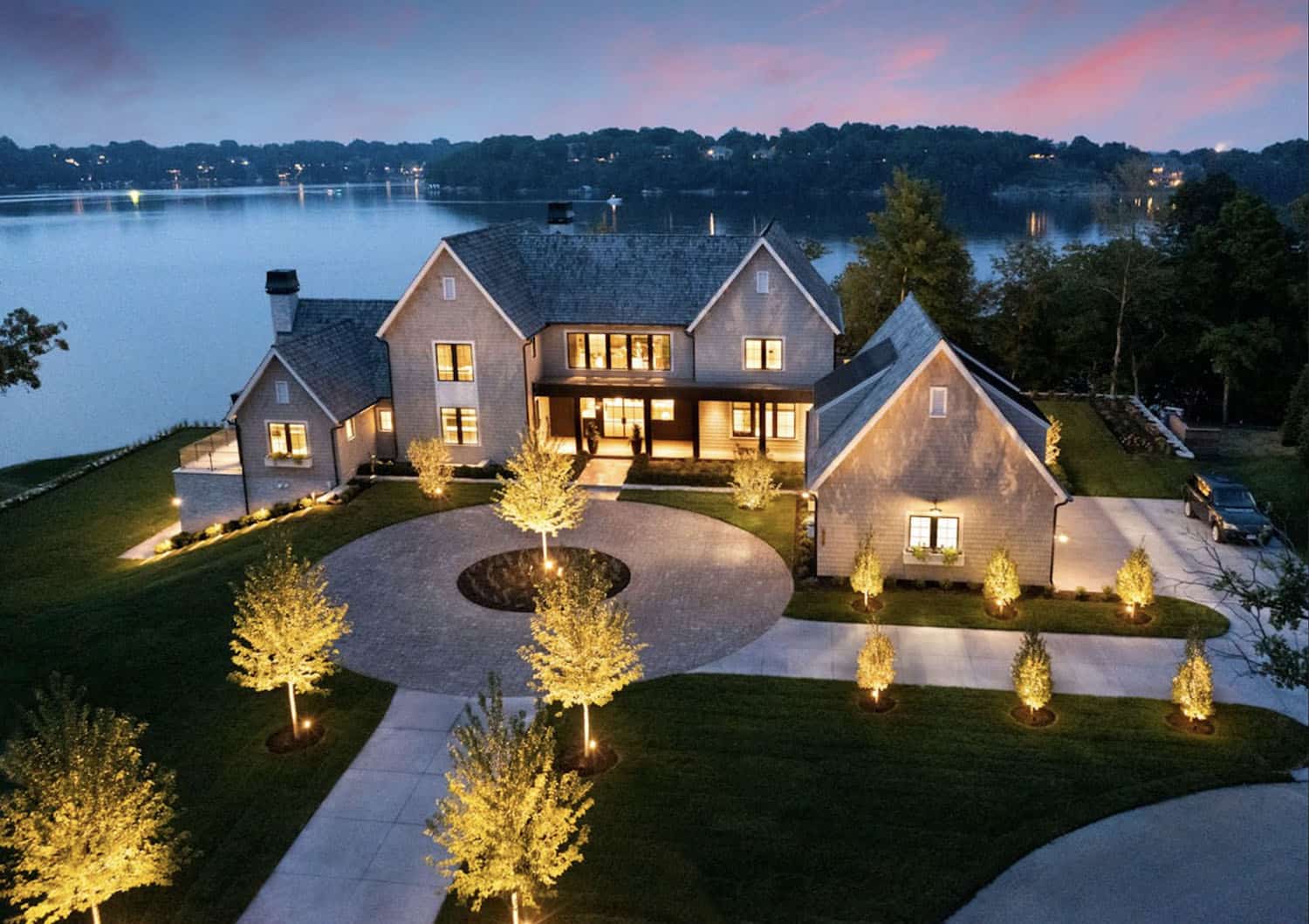
On rainy days, during family holidays, and on snowy weekends, they sought to ensure that the interior was equipped with cozy spaces, a full-service bar, multiple TV-watching areas, a spa, and a golf simulator.
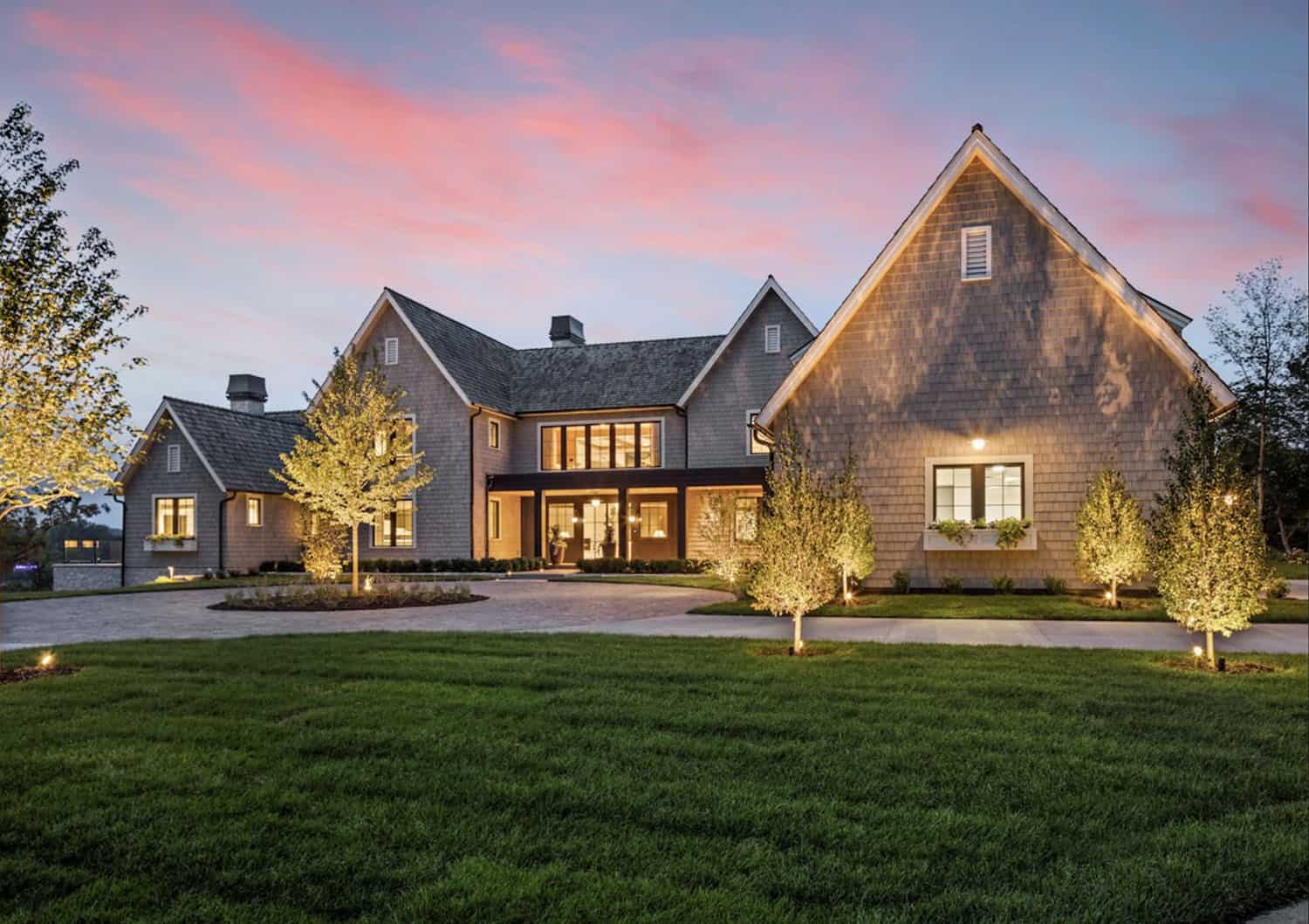
What We Love: This house nestled along Lake Minnetonka showcases beautifully designed living spaces with large windows framing idyllic views. Thoughtful interior details and a warm, modern palette create a sense of casual elegance. Outdoor spaces are equally inviting, perfect for relaxing or entertaining family and friends by the water. Overall, the project team did a fabulous job of creating an inviting lakeside abode with thoughtful flow, functional design, and a seamless indoor-outdoor connection.
Tell Us: What are your favorite design features in this home, and what would you change if this were your personal residence? Let us know in the Comments below!
Note: Be sure to check out a couple of other sensational home tours that we have featured here on One Kindesign in the state of Minnesota: A striking greenhouse-inspired lake house offers a sanctuary in Minnesota and Step into this breathtaking Cape Cod Cottage design with views of Prior Lake.
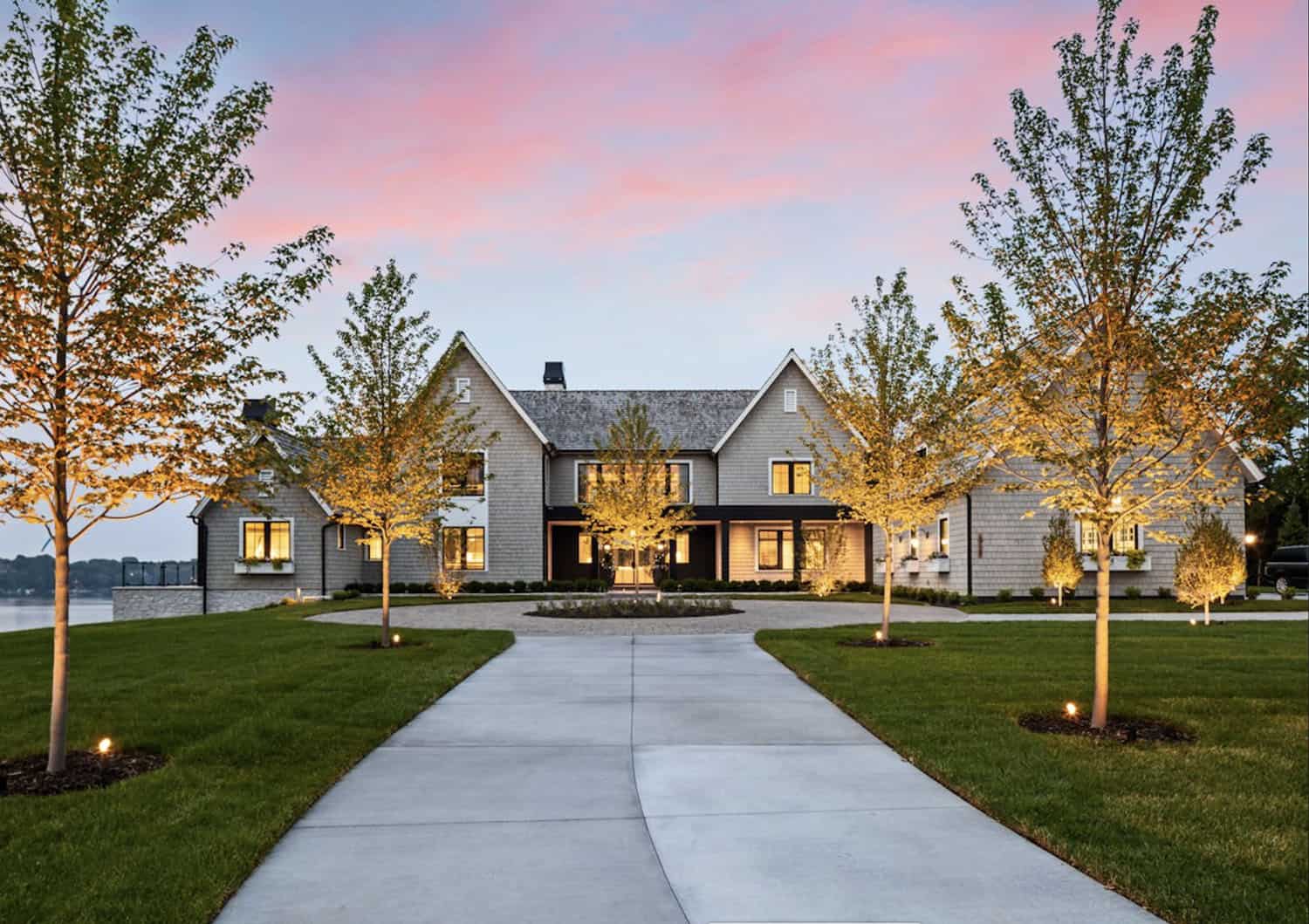
Above: This gorgeous home features an H-shape exterior with cedar shingle siding and double gables.
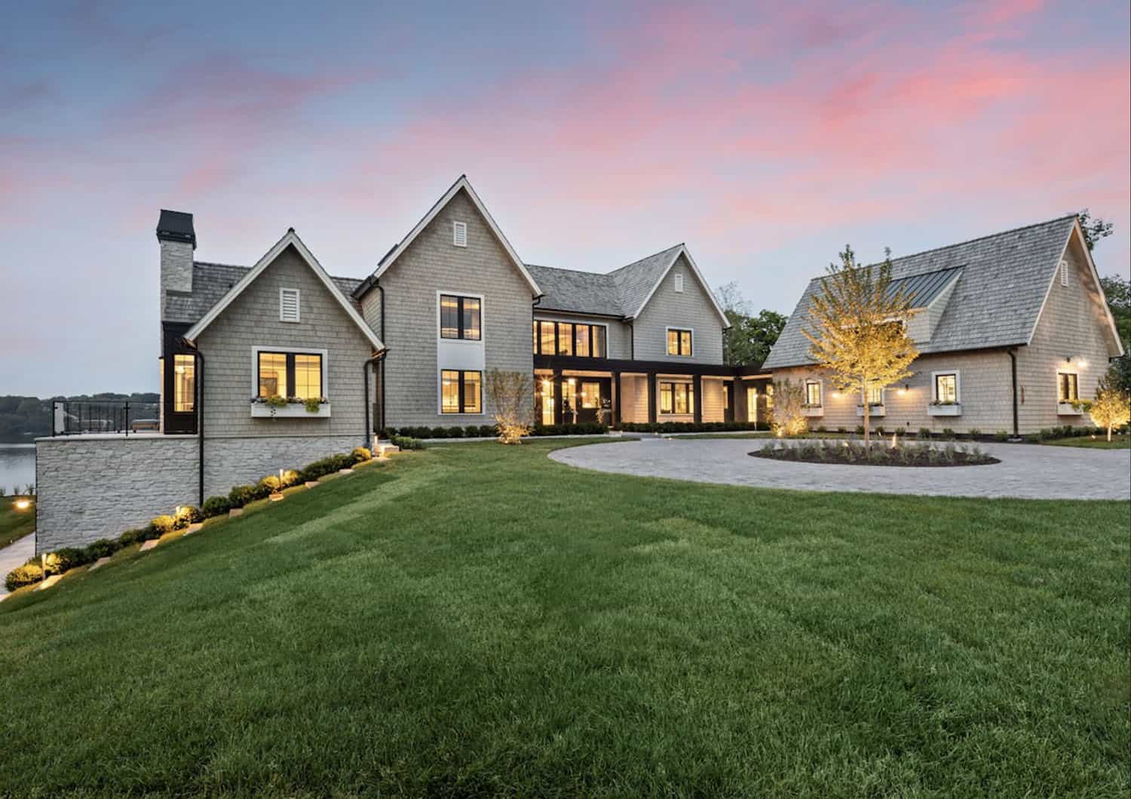
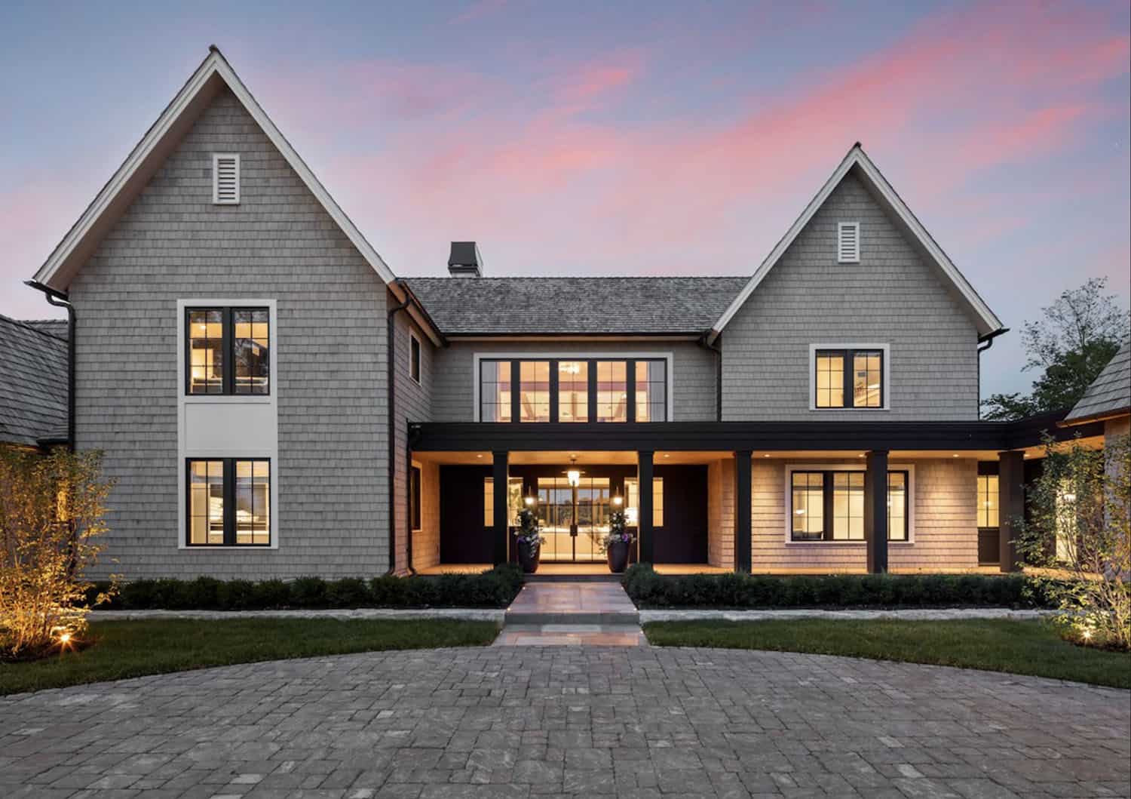
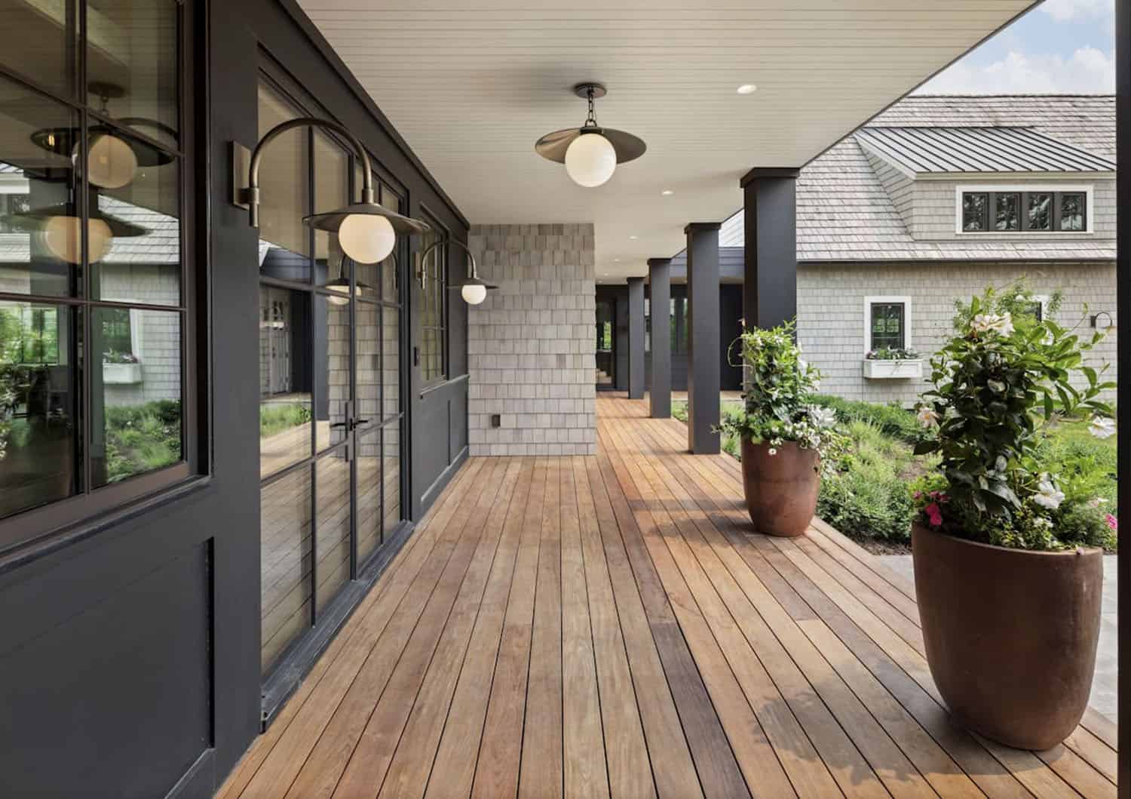
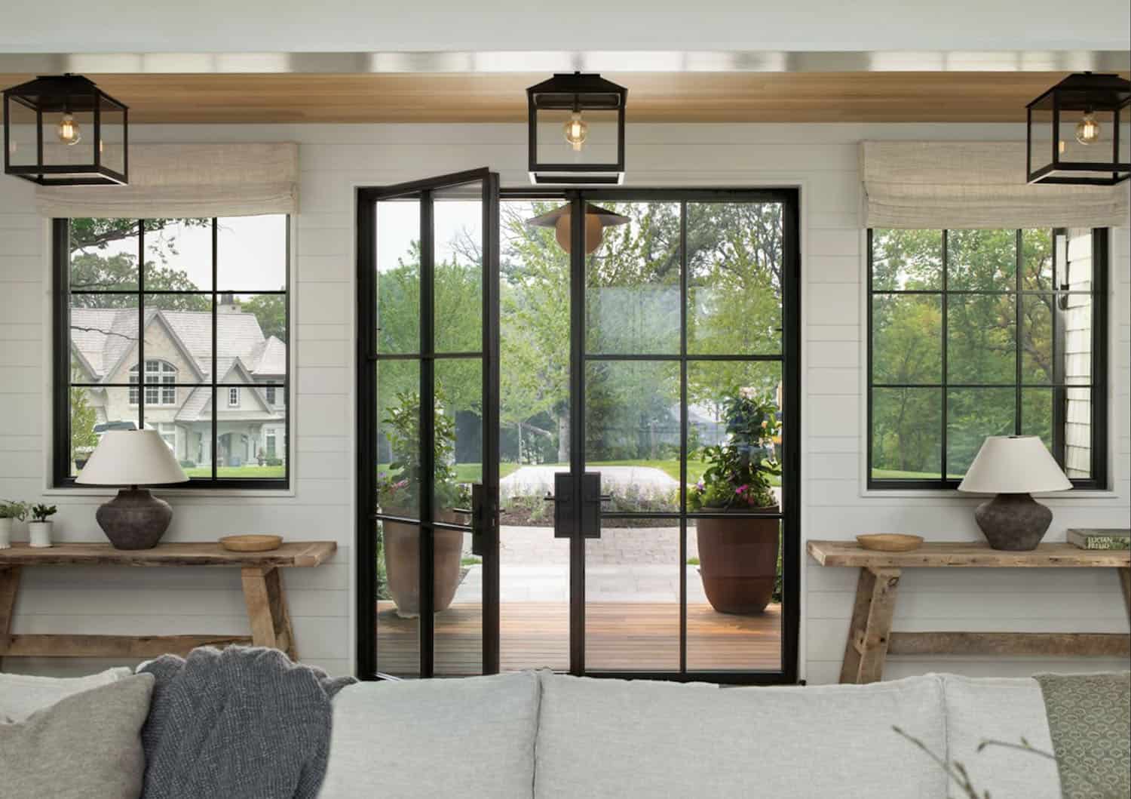
Above: Step inside this stunning home, where you will find meticulous attention to detail. This includes the Italian steel and glass front doors, which set a timeless tone for the rest of the residence.
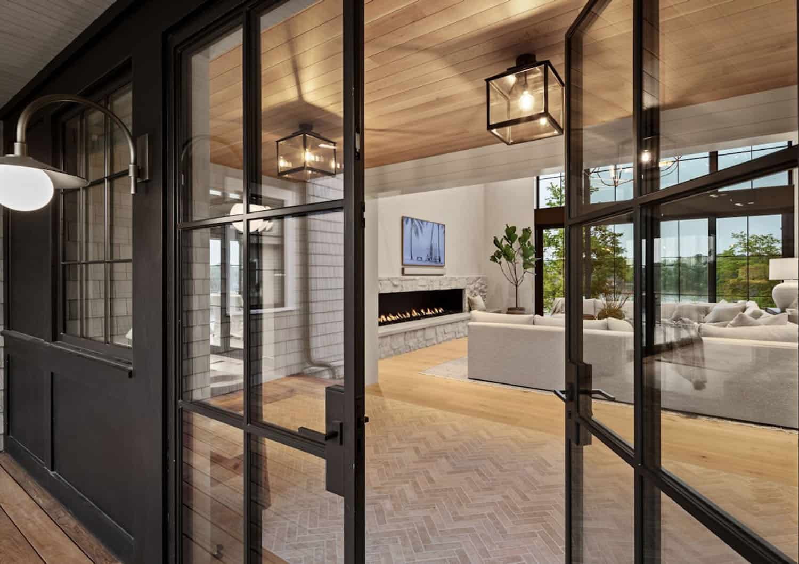
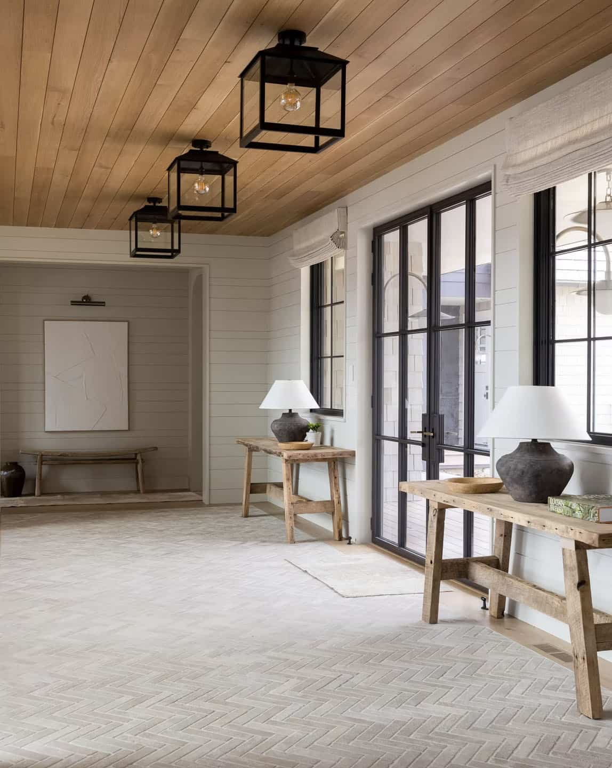
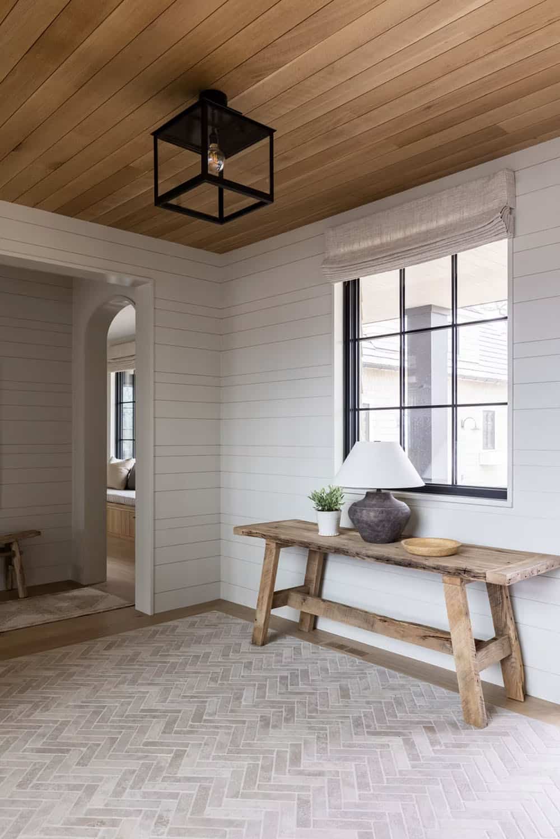
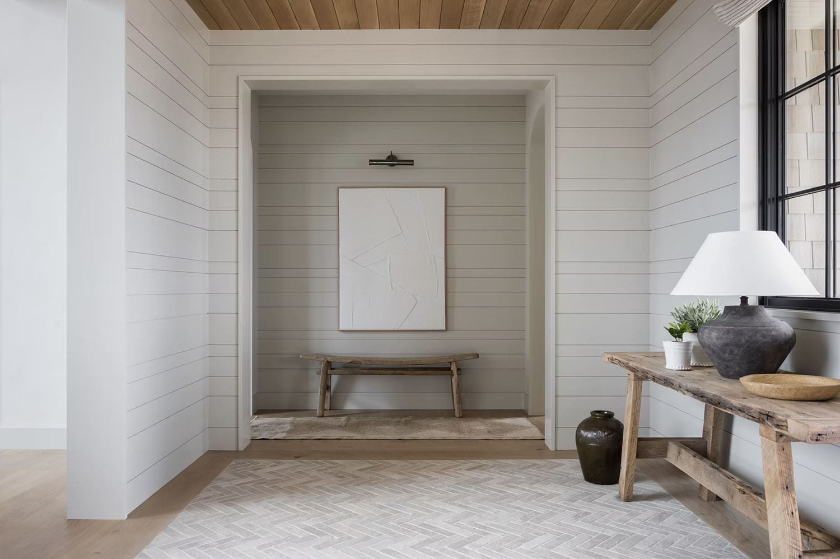
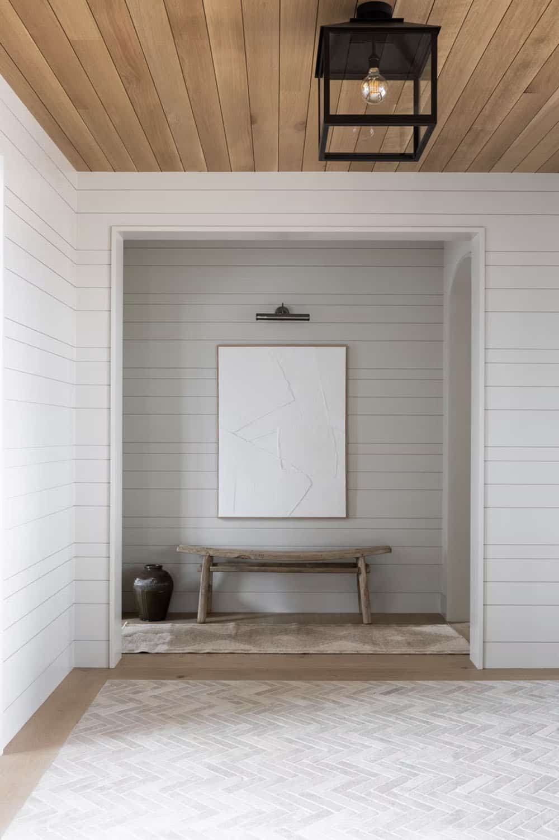
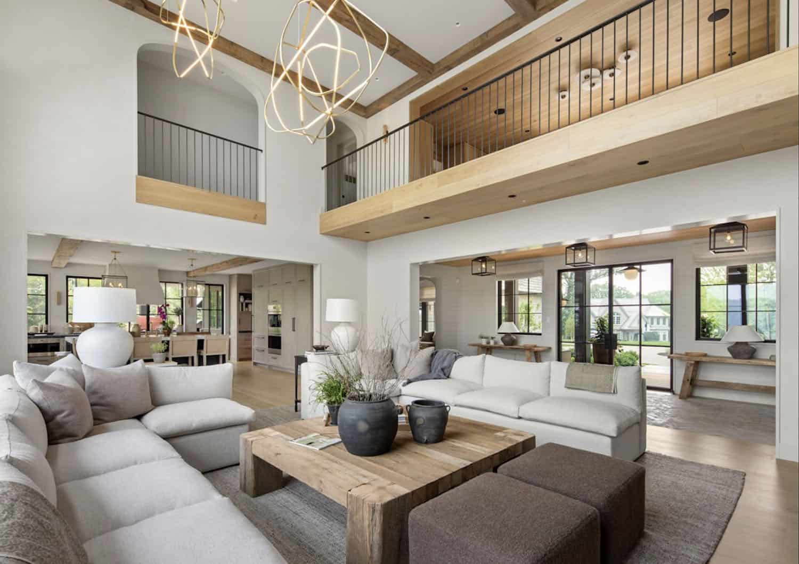
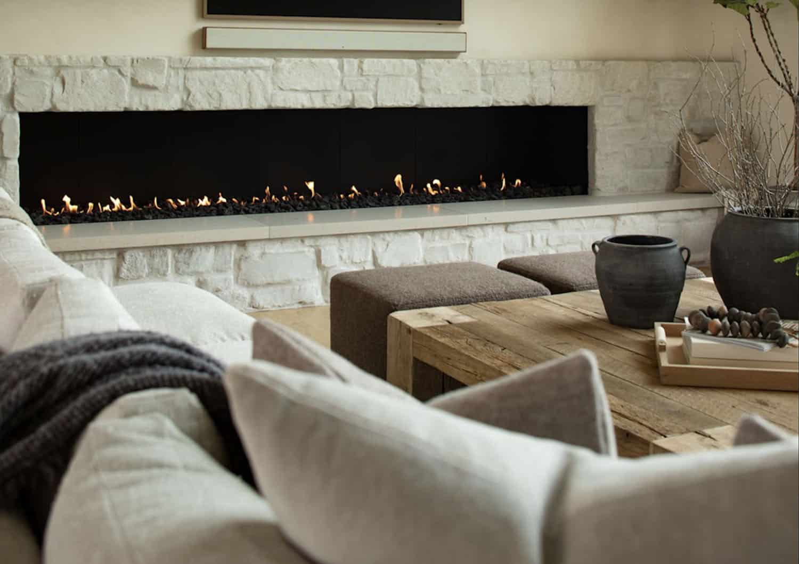
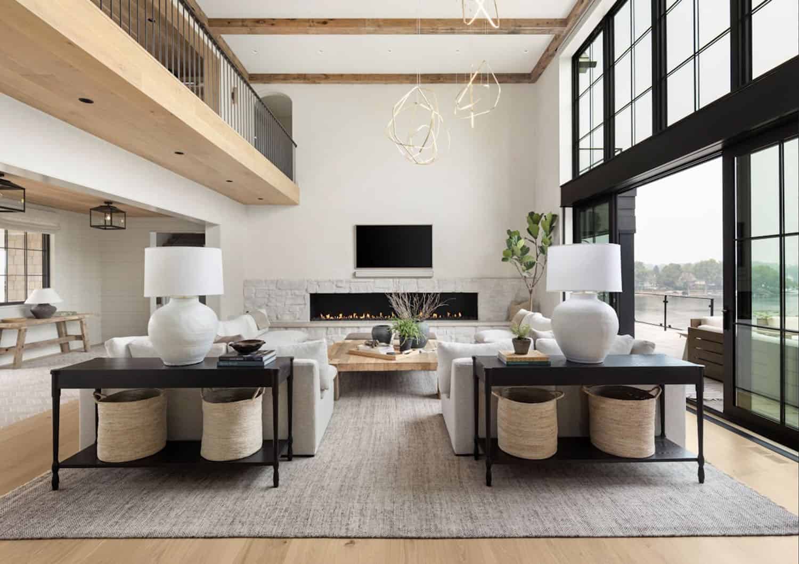
Above: The home features triple-pane, black-frame Marvin windows to capture views of the lake. A 12-foot gas fireplace is the focal point of the living room. Grounding this space is a woven rug.
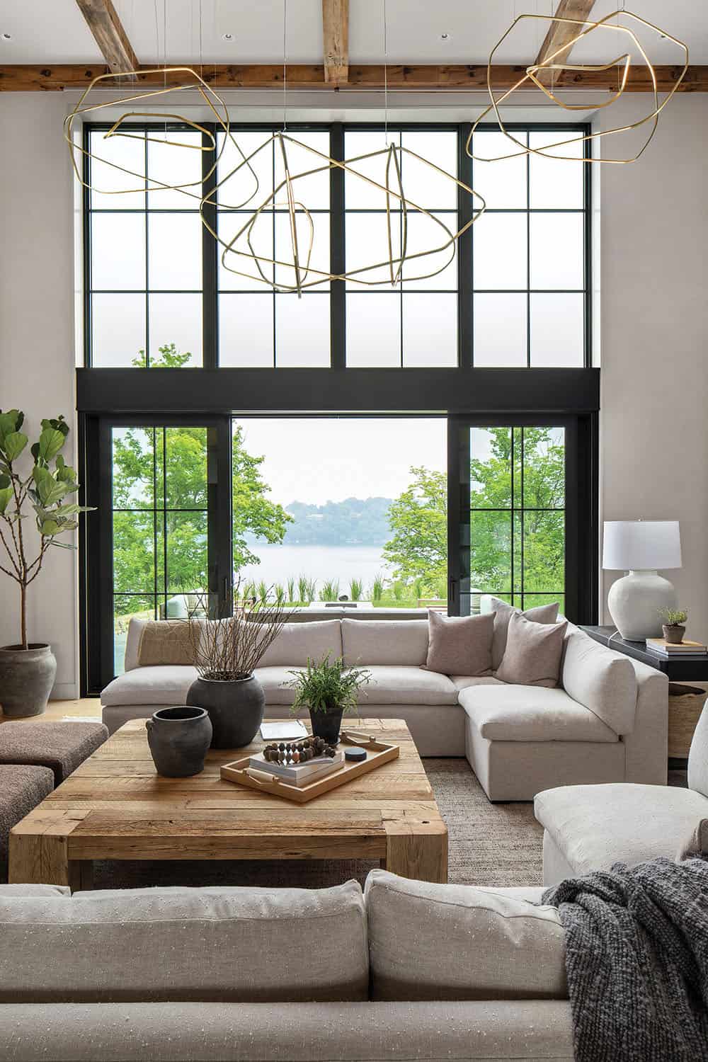
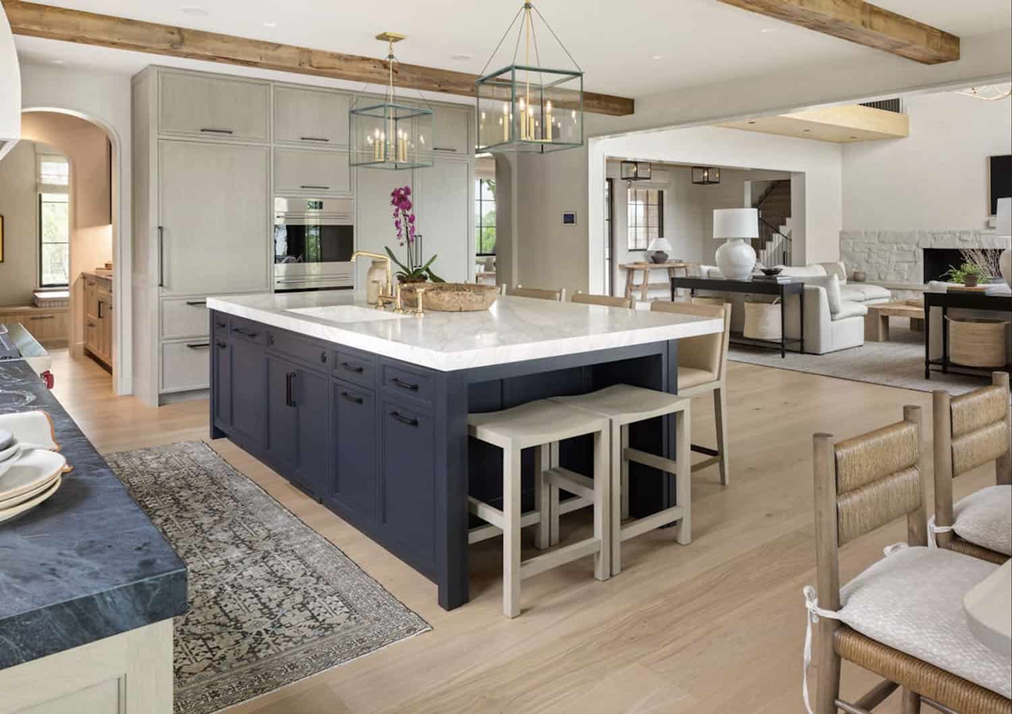
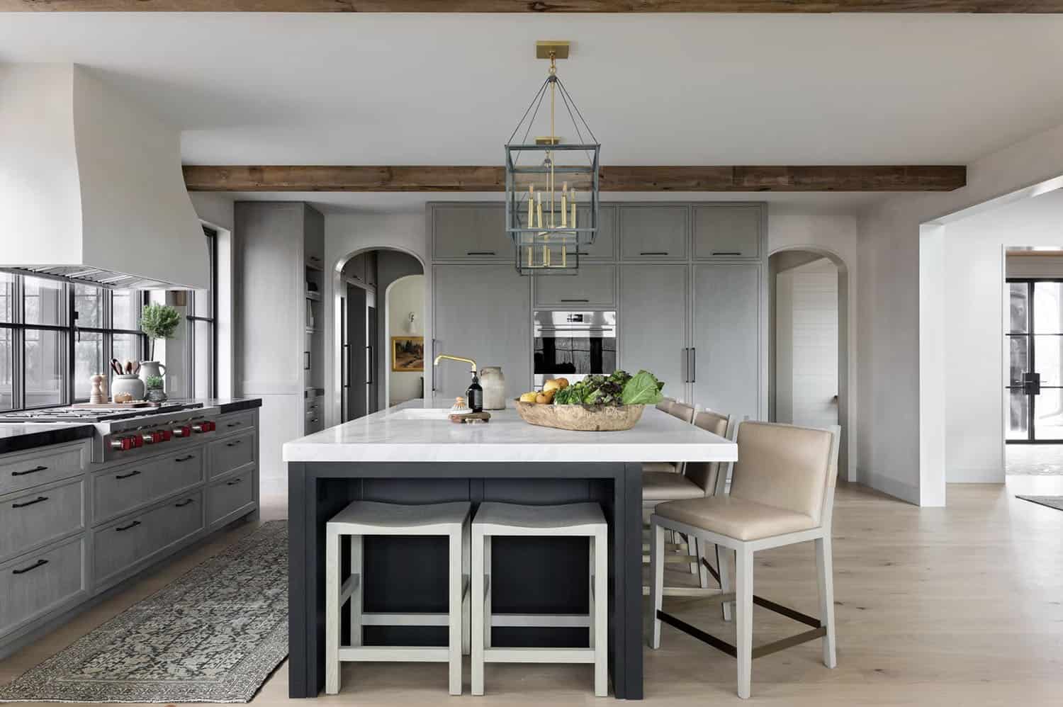
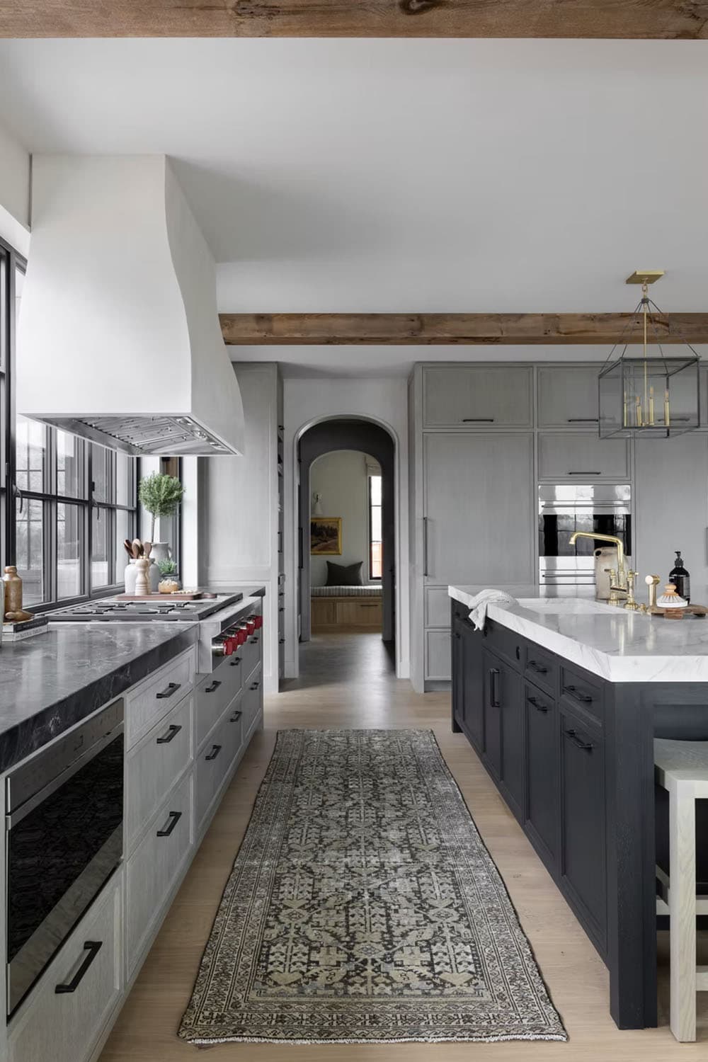
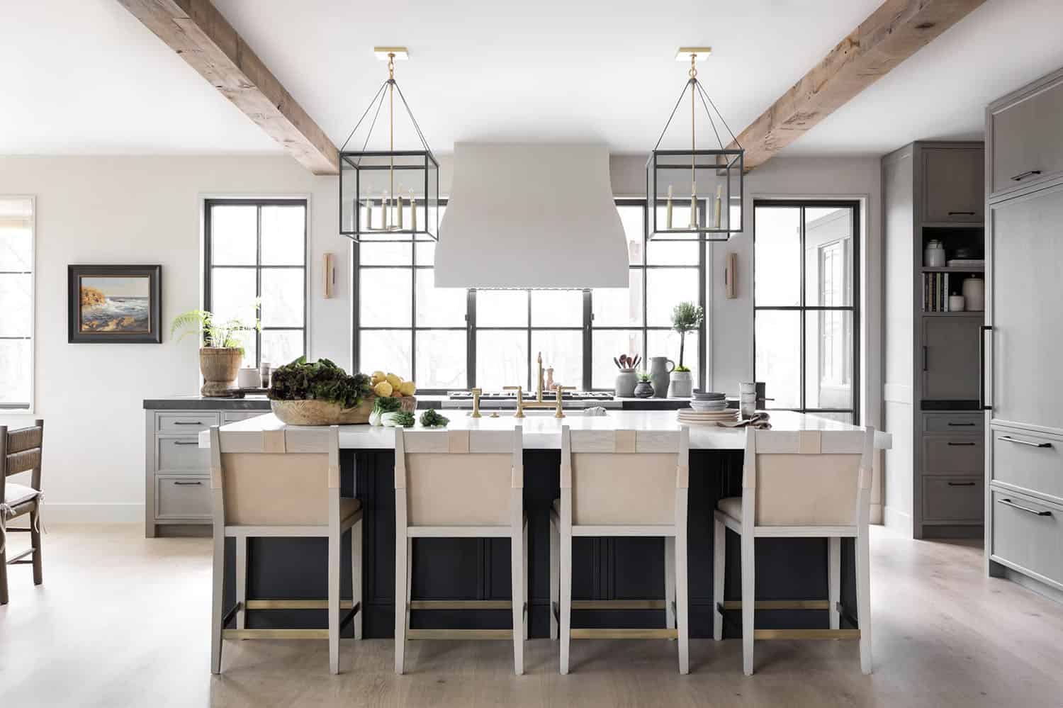
Above: In the kitchen, you will find Italian Brombal steel windows, flooding the space with natural light. The island countertop material is honed Calacatta Altima marble. The base cabinet is a wire-brushed black oak. Amenities include a coffee center, a 24-inch wine tower, and multiple dishwashers, ovens, and sinks.
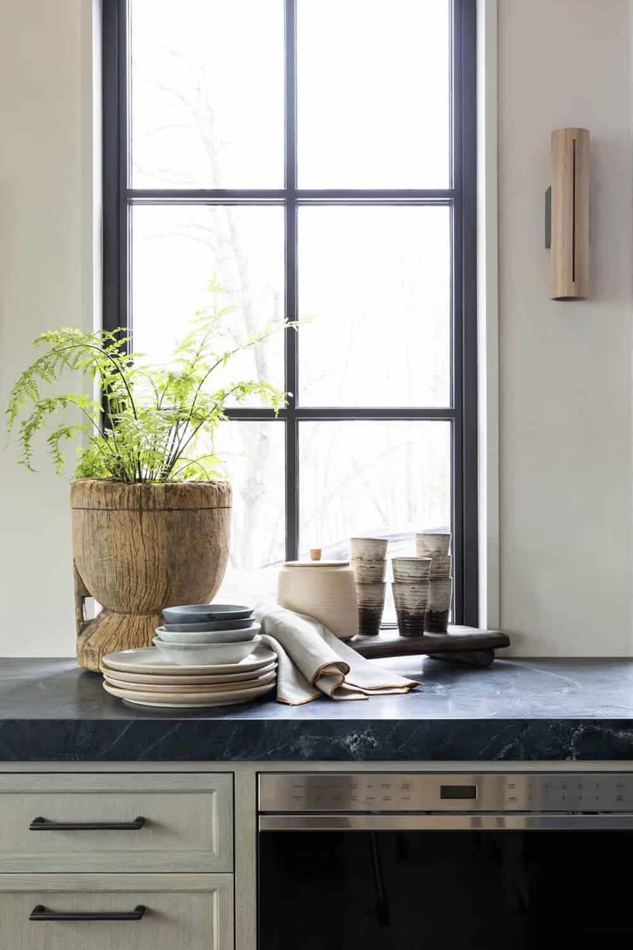
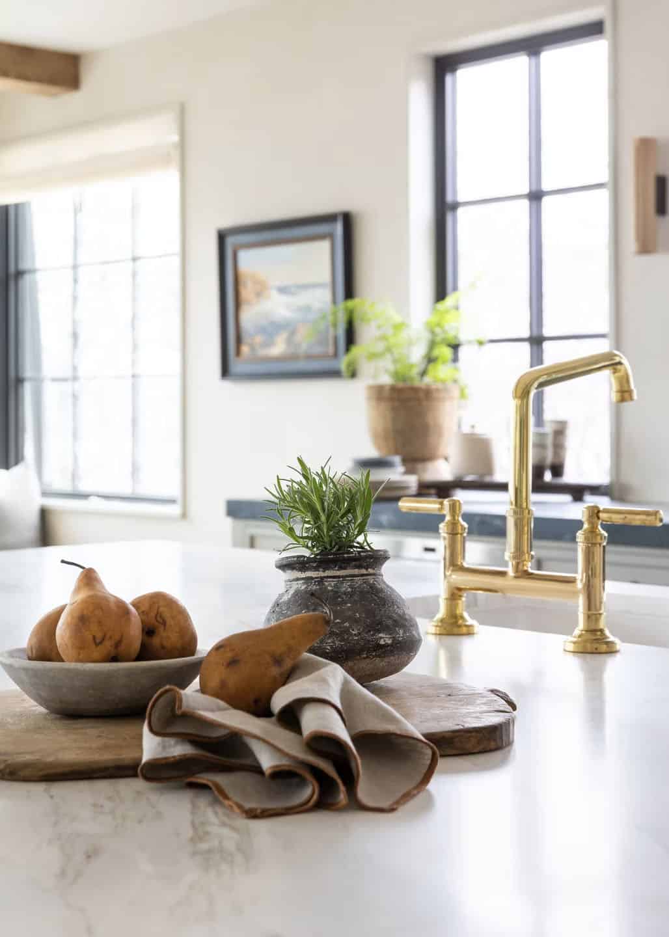
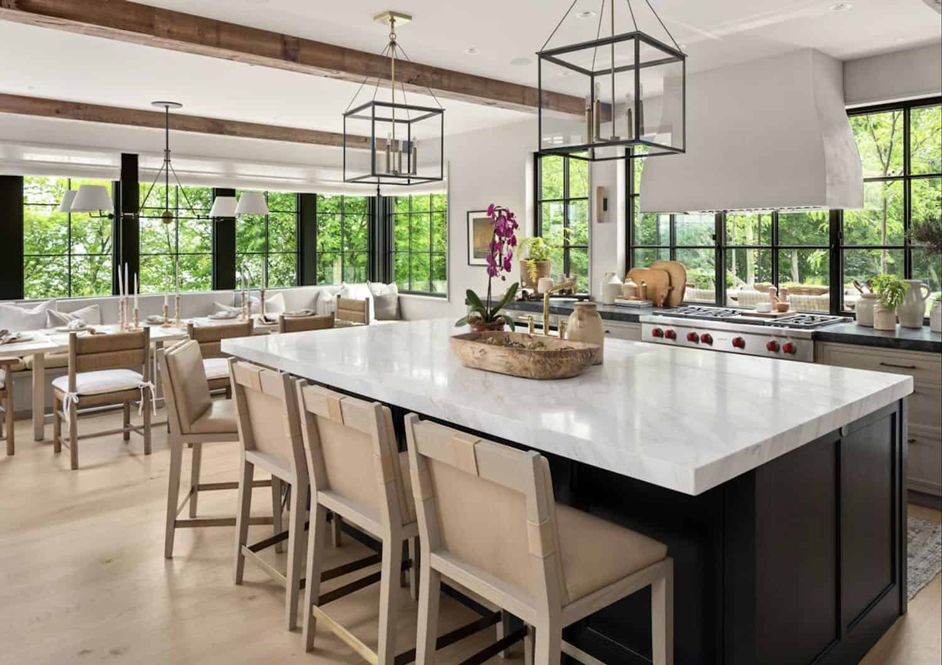
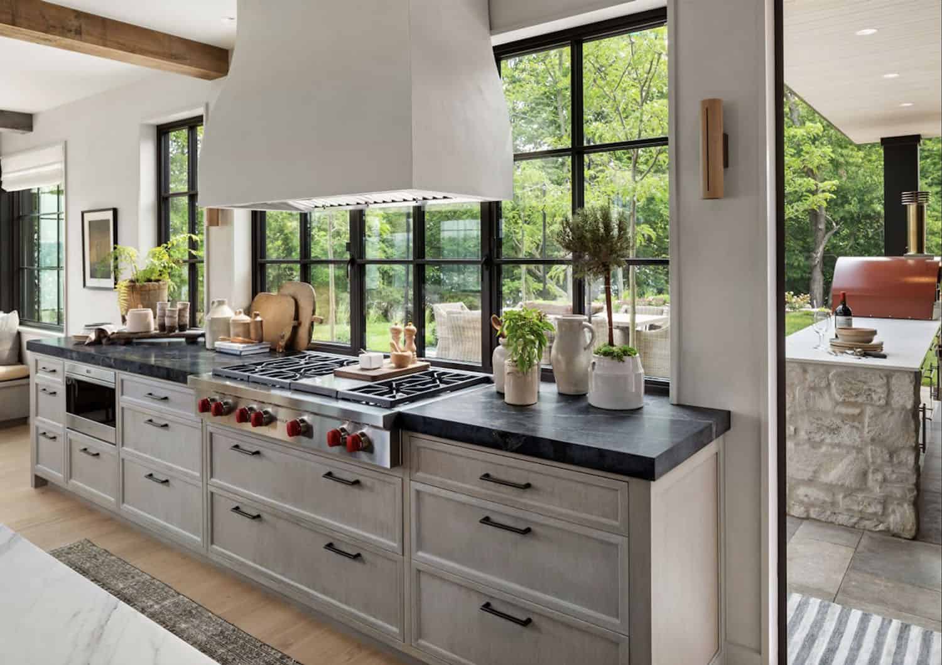
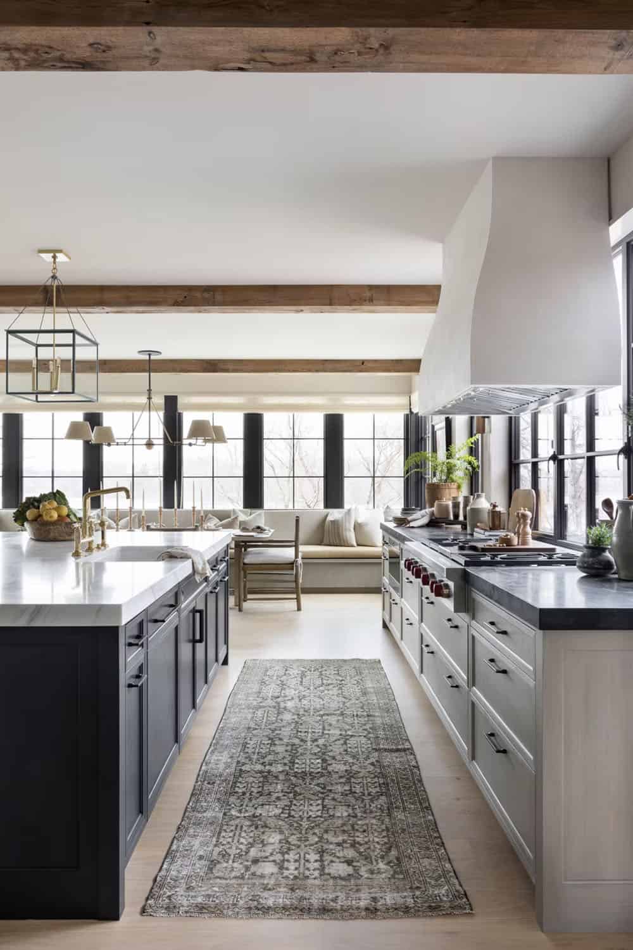
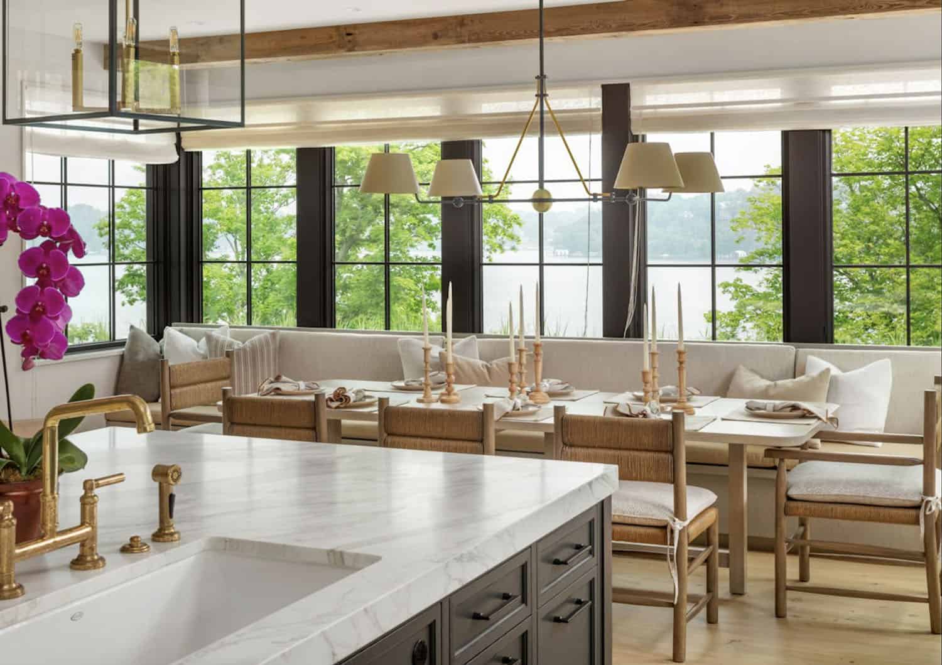
Above: The kitchen’s custom-designed banquette seating offers a picturesque view of the lake and casual dining. It also replaces a traditional dining room.
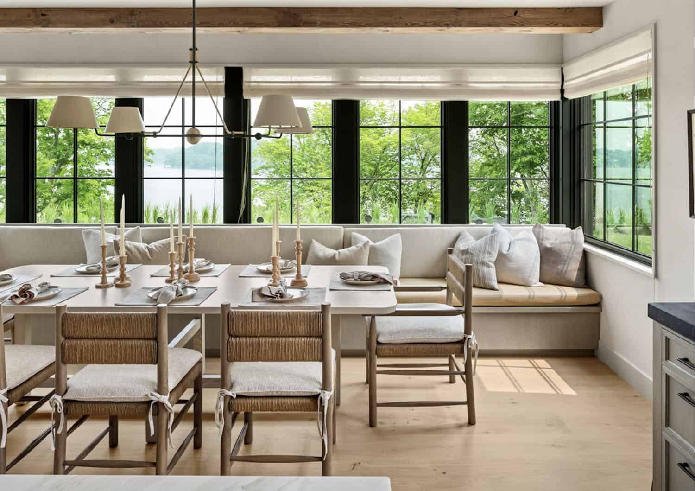
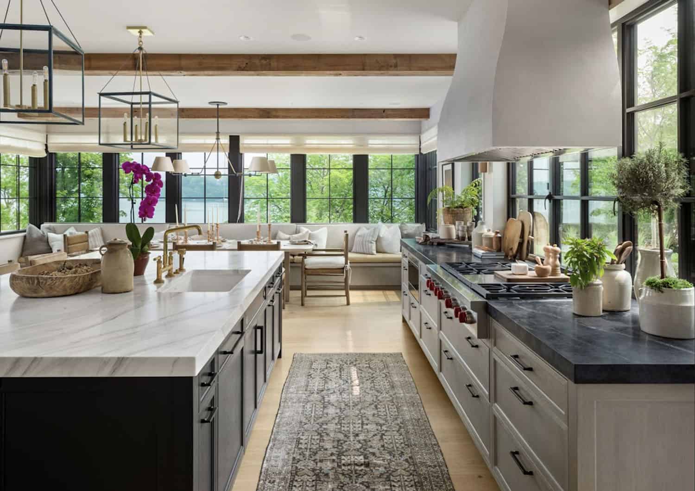
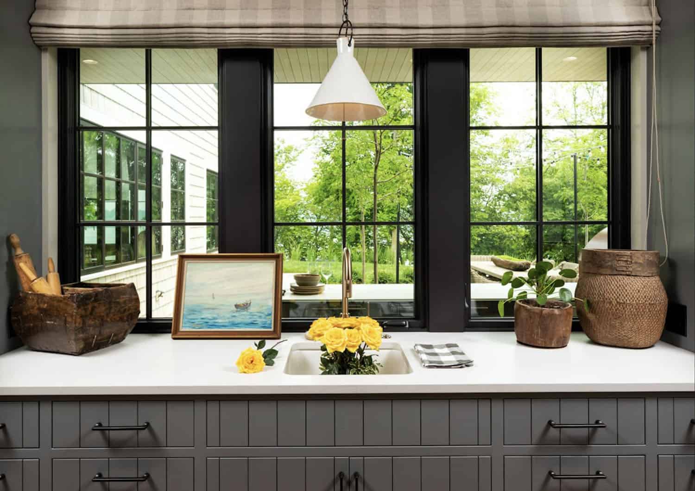
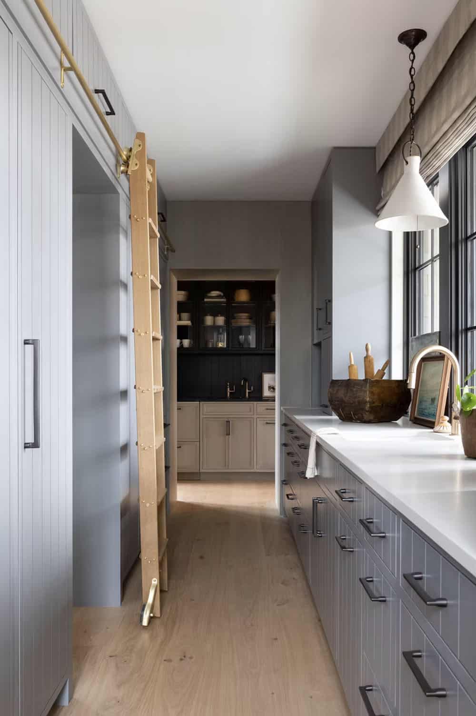
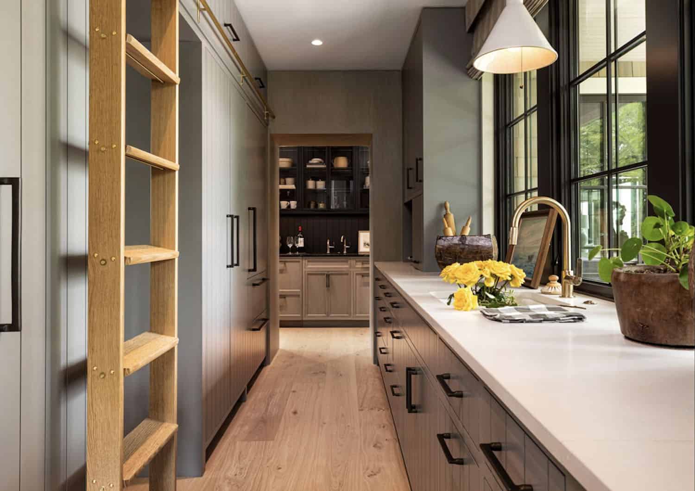
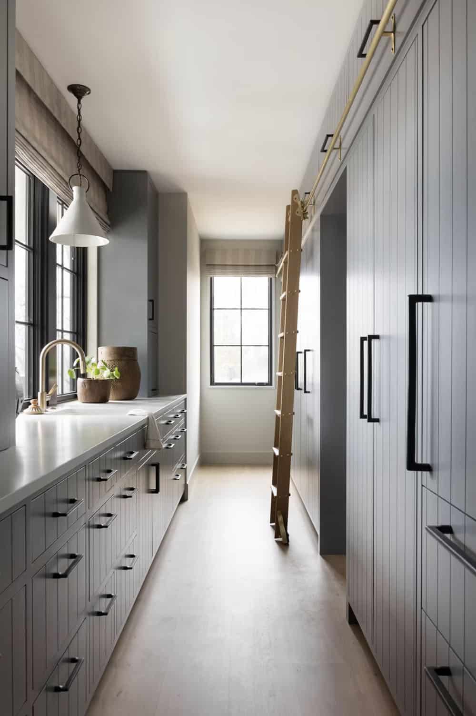
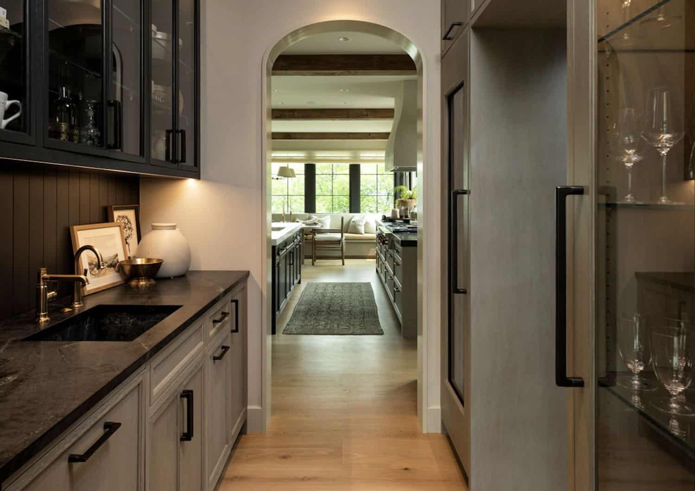
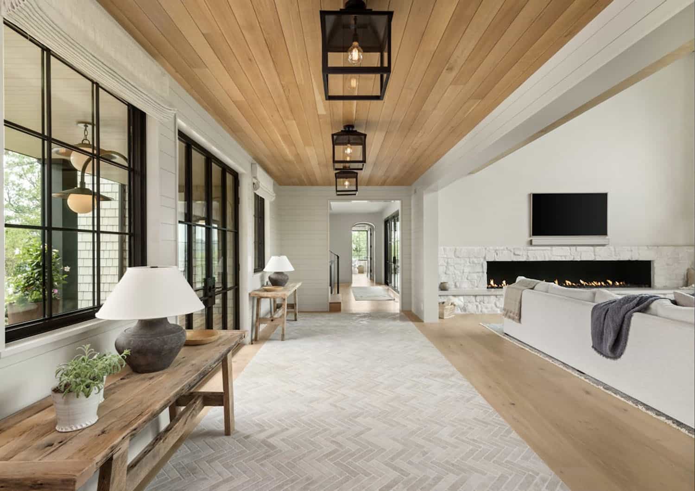
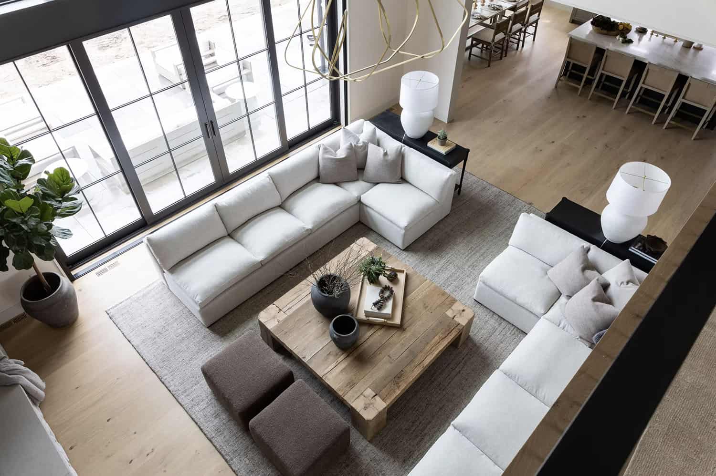
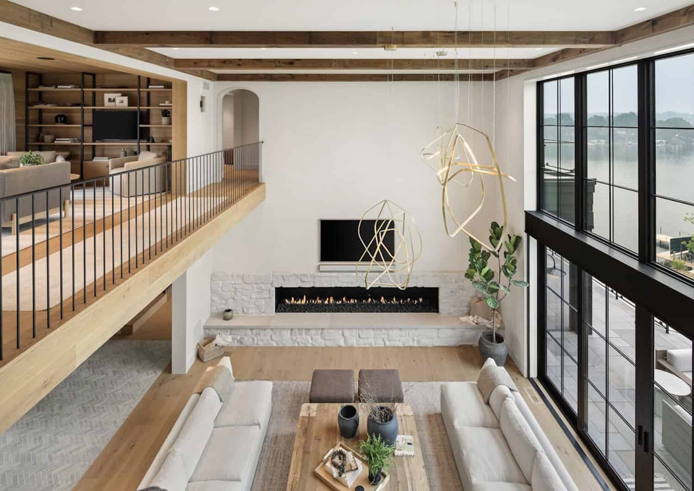
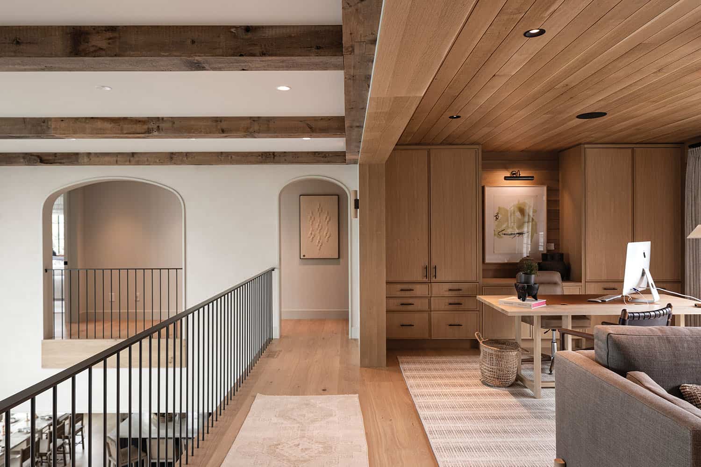
Above: Overlooking the great room, this home office area separates the two wings of the upper level, both of which are guest bedroom suites that include private balconies. There is also a bunkroom on one side, tucked into a gable.
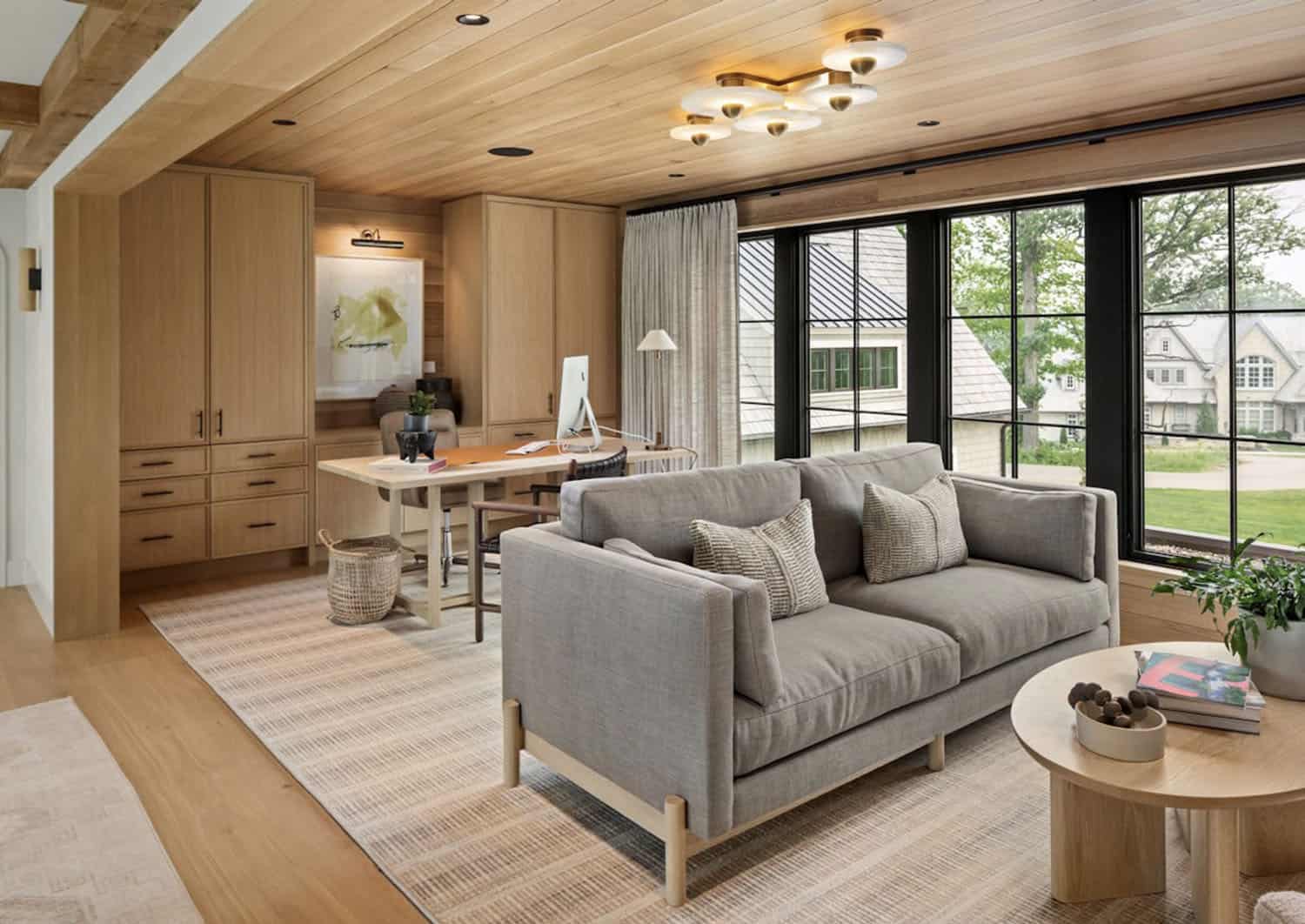
Above: The office boasts a large window that brings in an abundance of natural light. The custom white oak cabinetry adds warmth to this space, complemented by ample functionality.
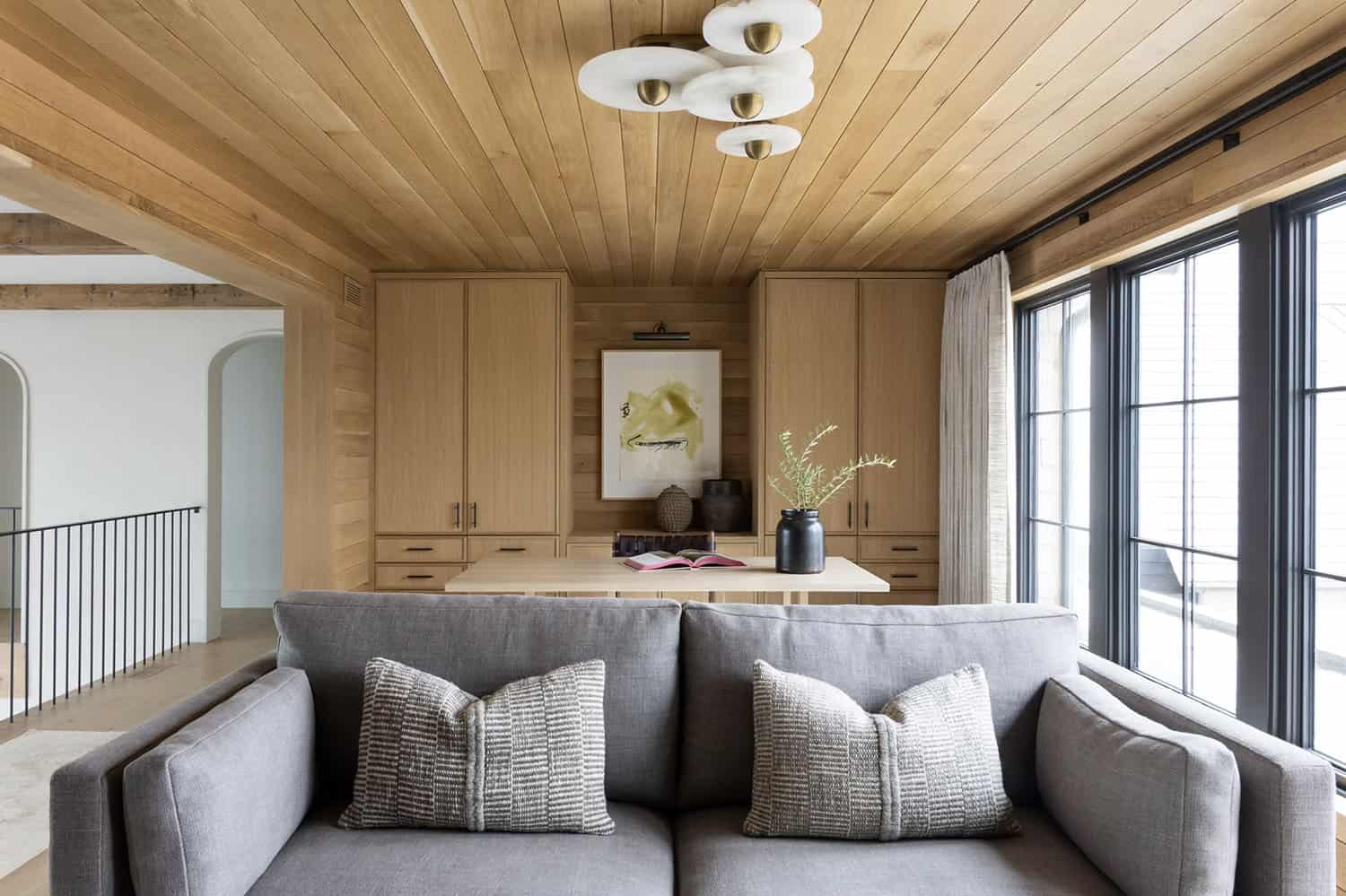
Above: Adding to the casual, family-friendly living environment are arched openings and reclaimed wood beams on the ceiling.
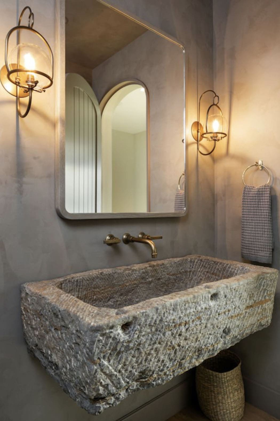
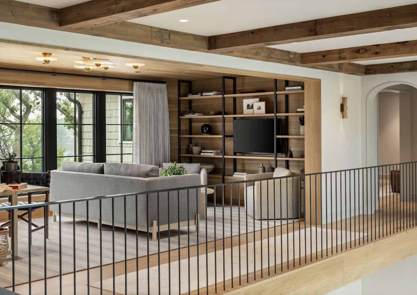
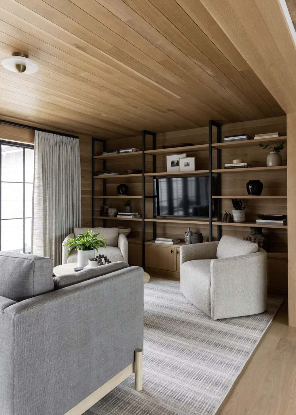
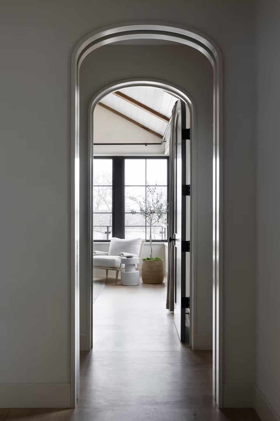
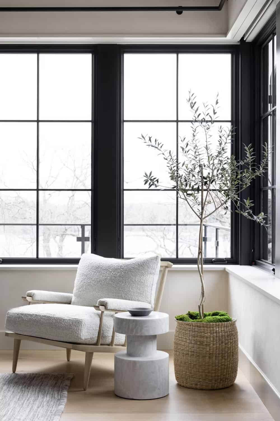
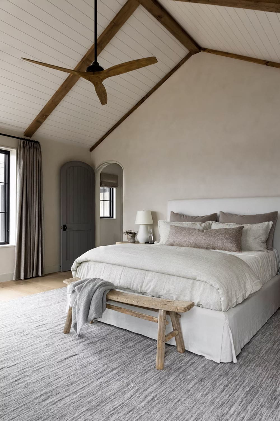
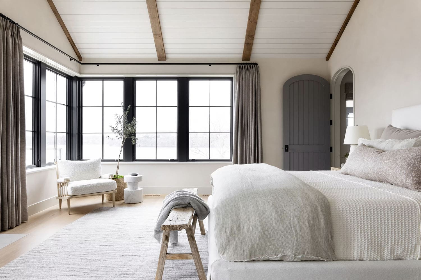
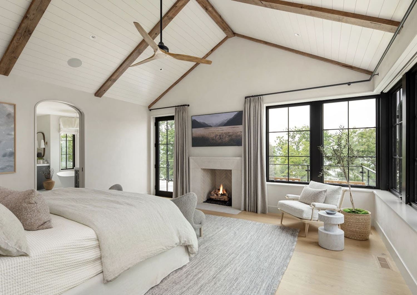
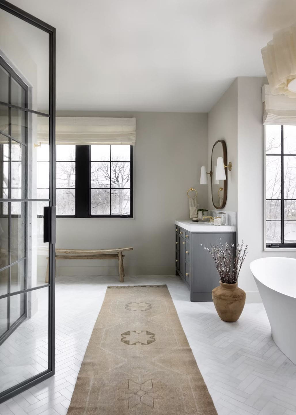
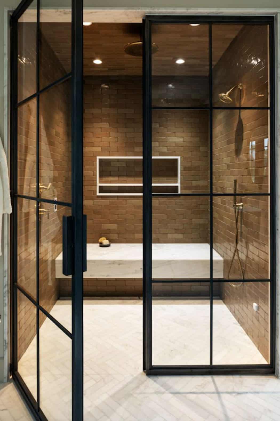
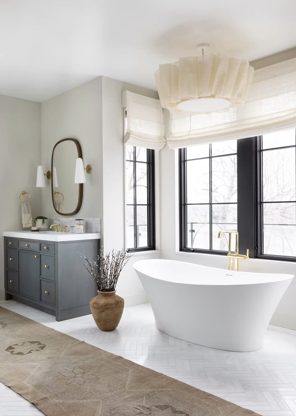
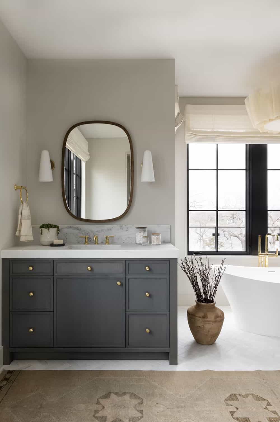
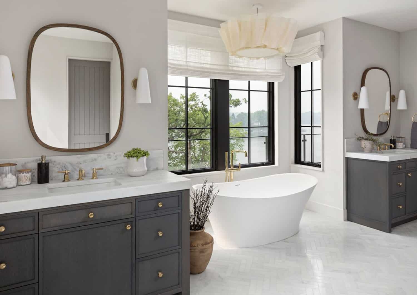
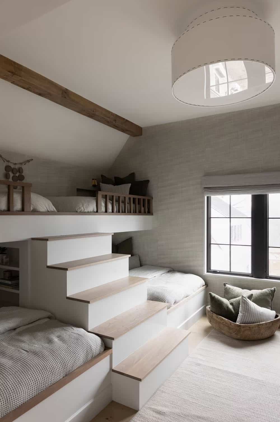
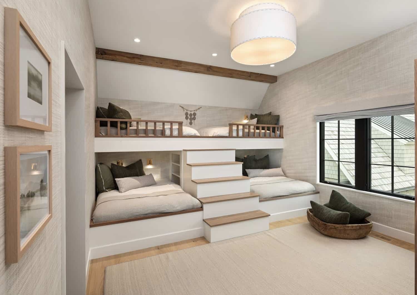
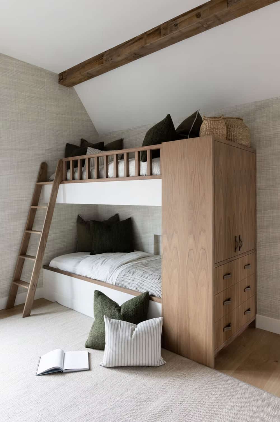
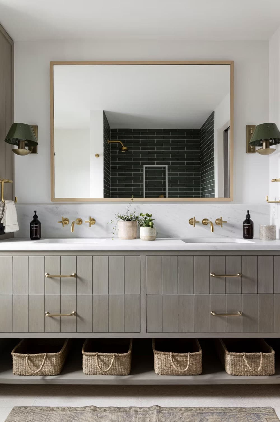
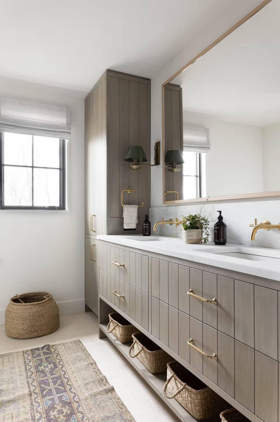
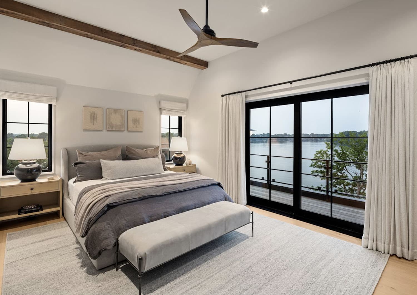
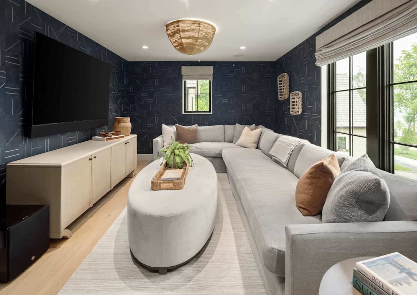
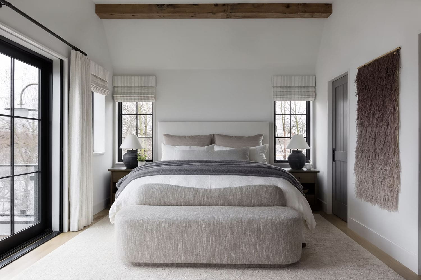
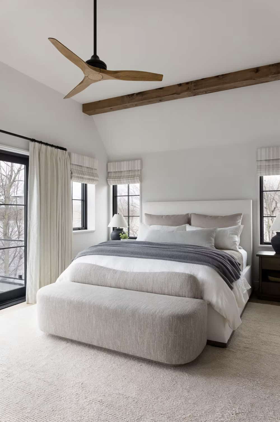
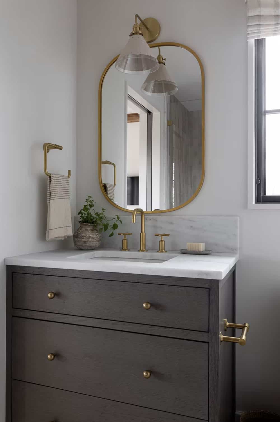
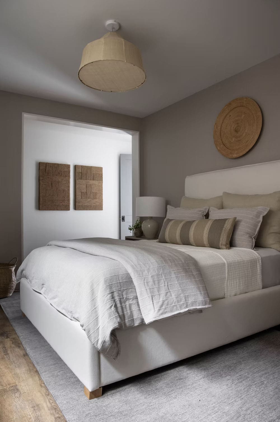
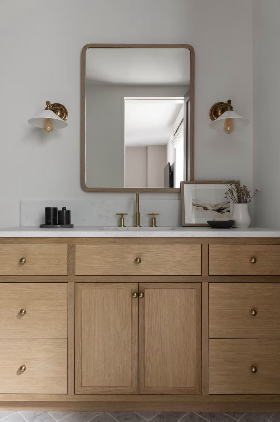
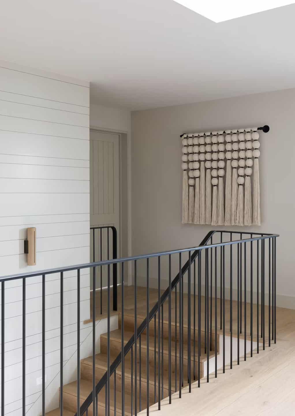
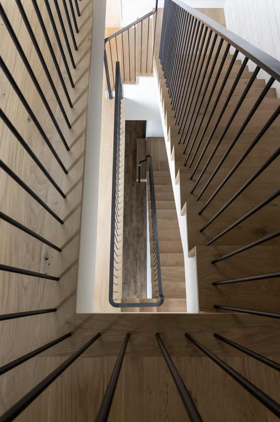
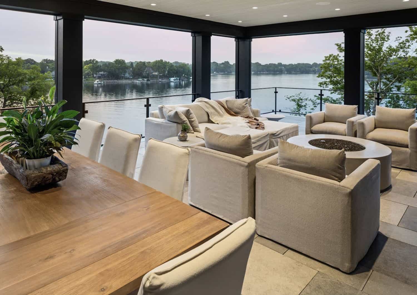
Above: The screened porch features retractable Phantom Screens along with a fire table, TV, and plenty of seating for hosting guests — along with spectacular lakeside views.
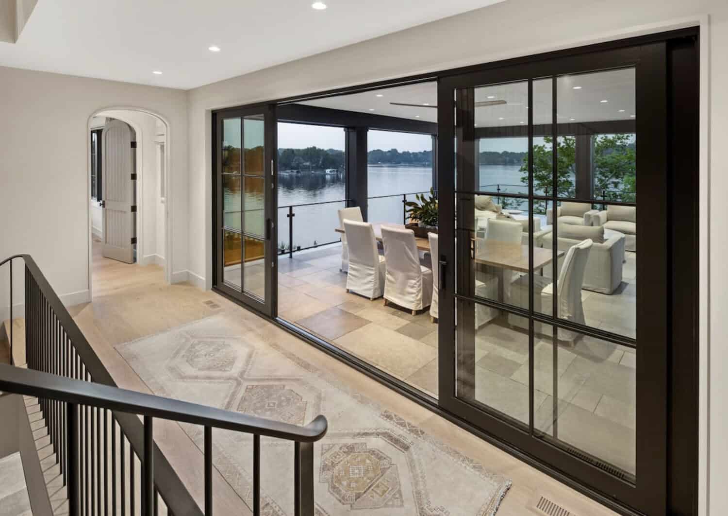
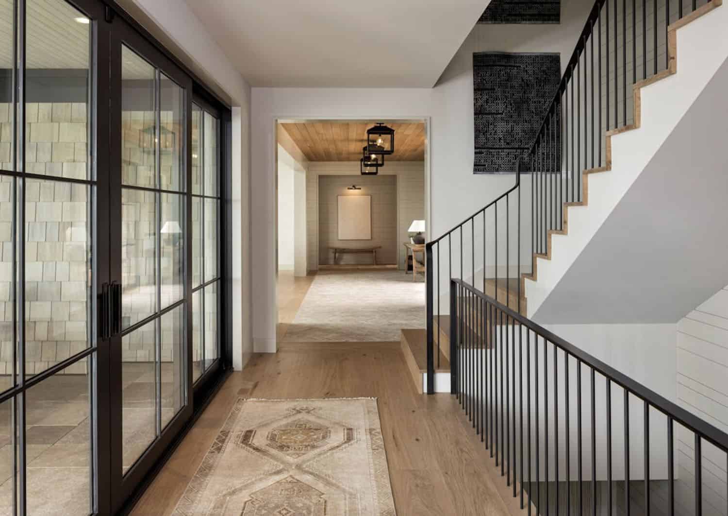
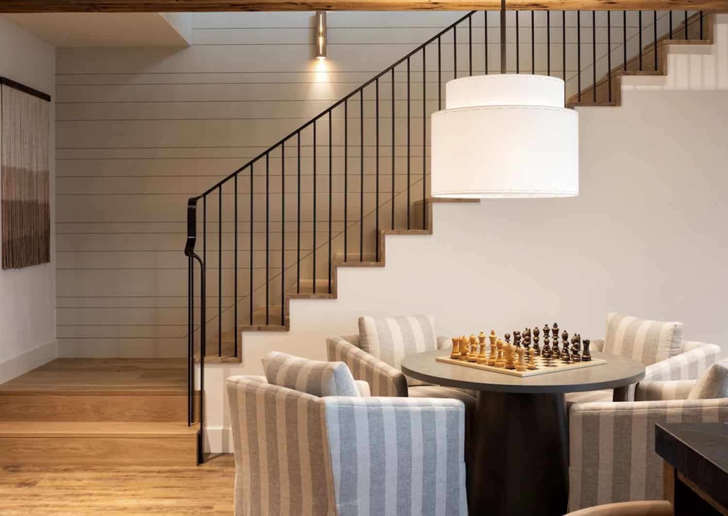
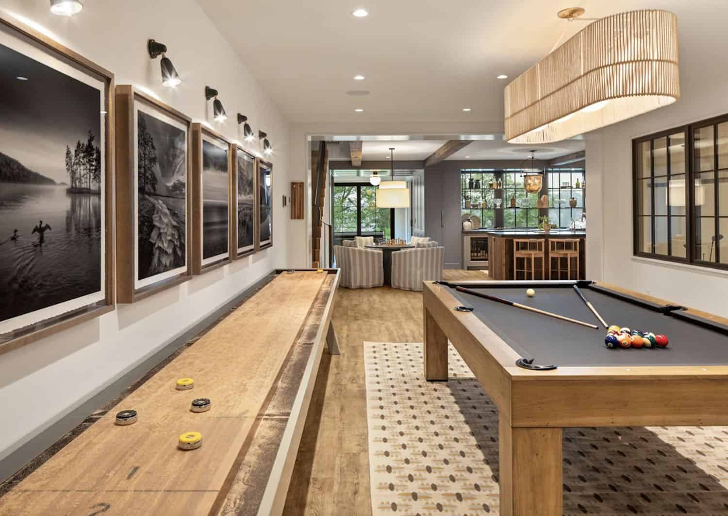
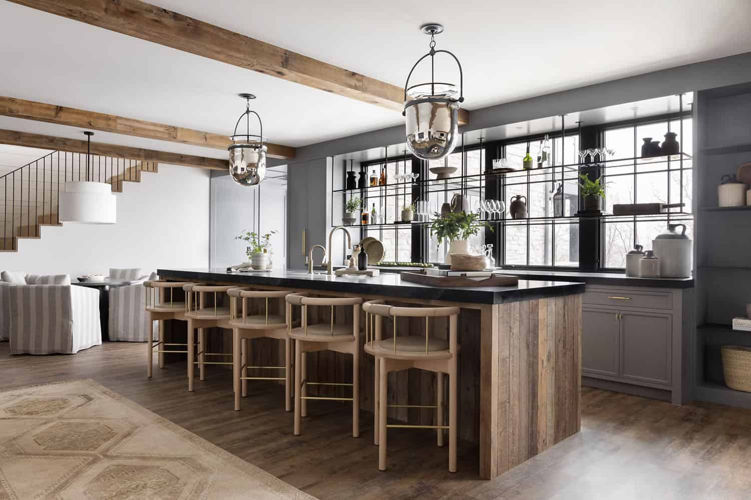
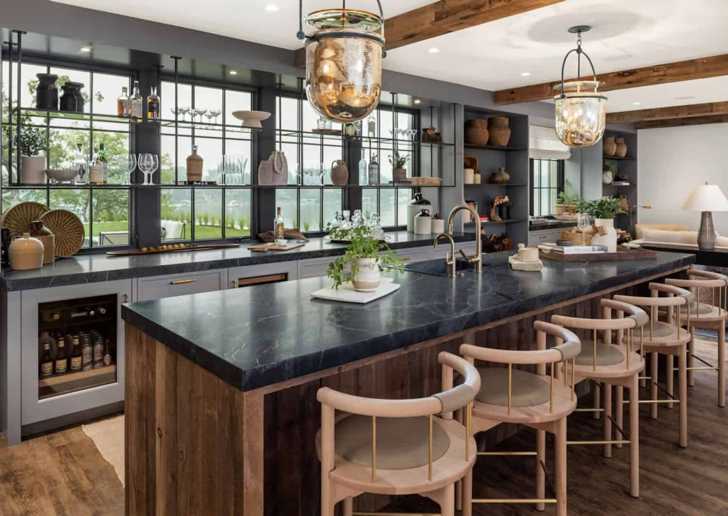
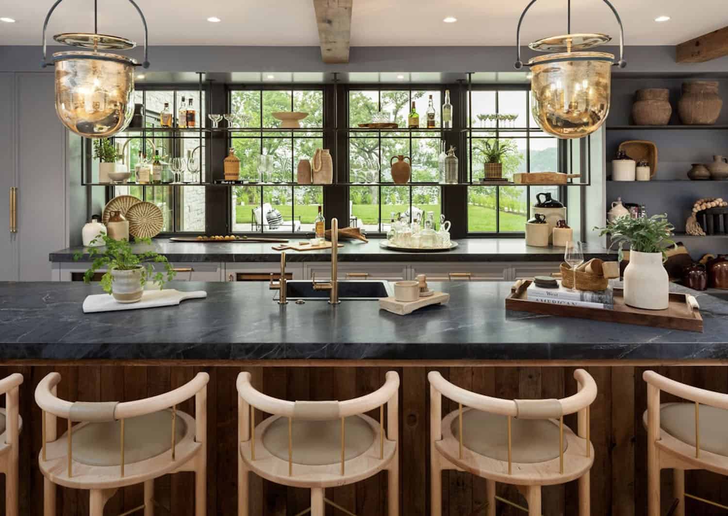
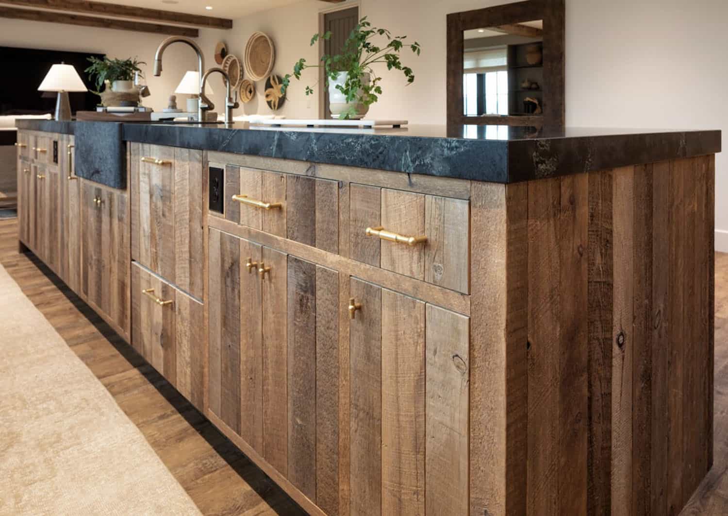
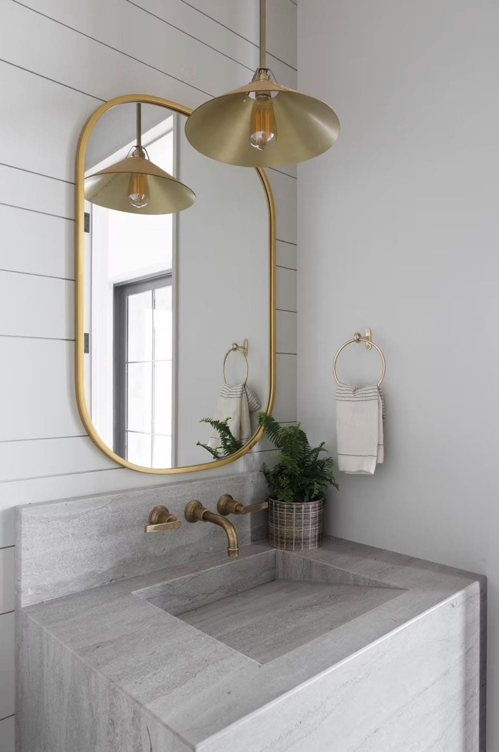
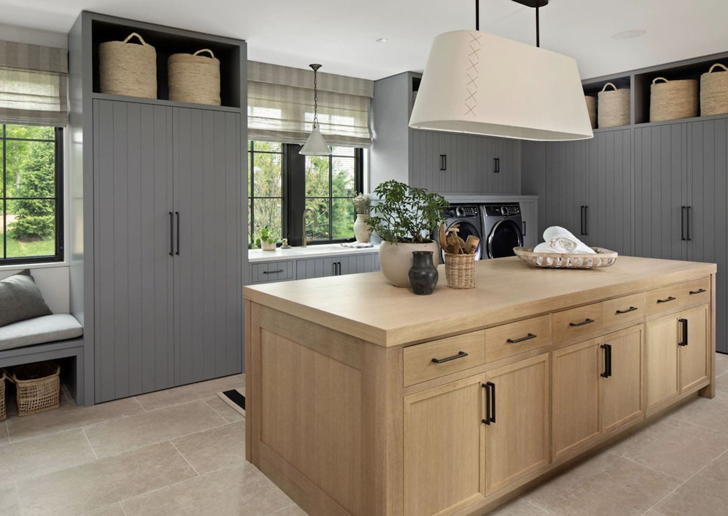
Above: A three-car garage connects to this mudroom/ laundry area. The custom cabinets are painted in Plummett 272 by Farrow & Ball in a satin finish.
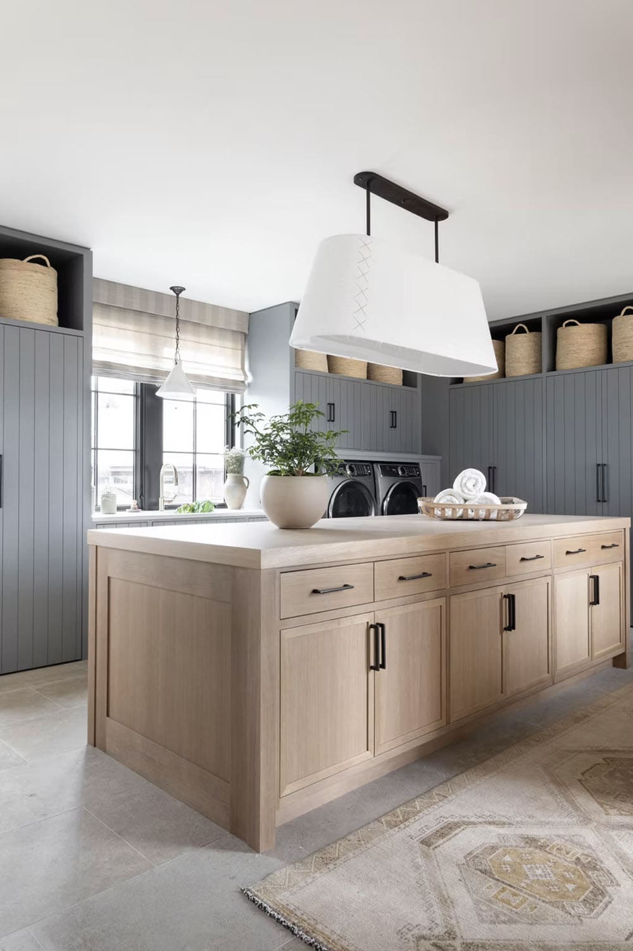
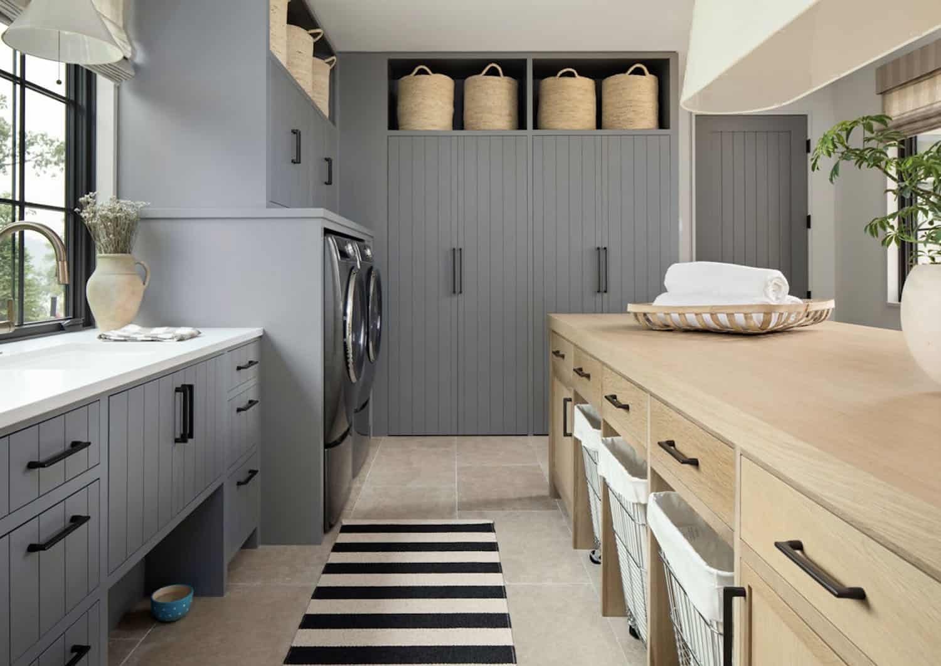
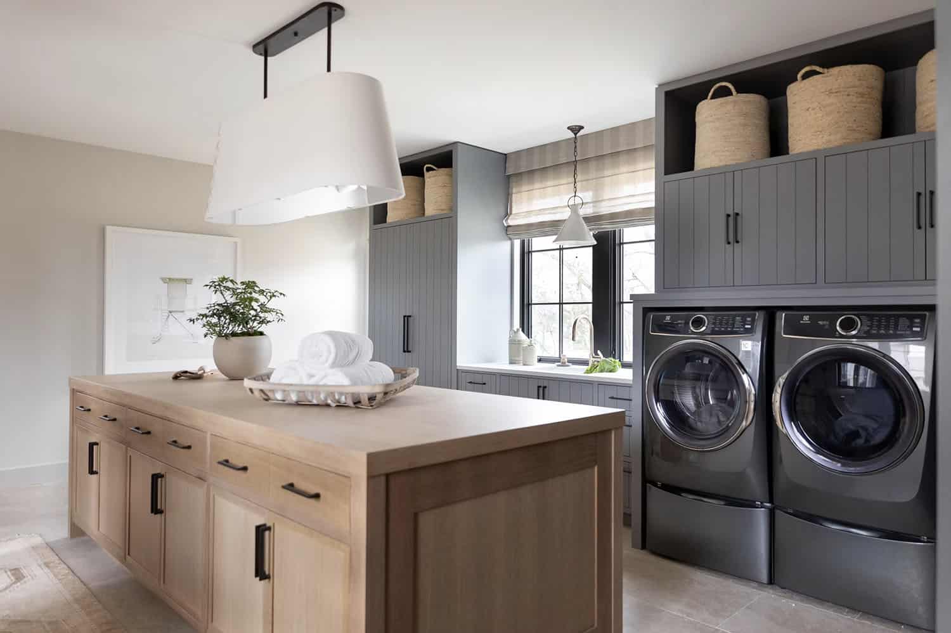
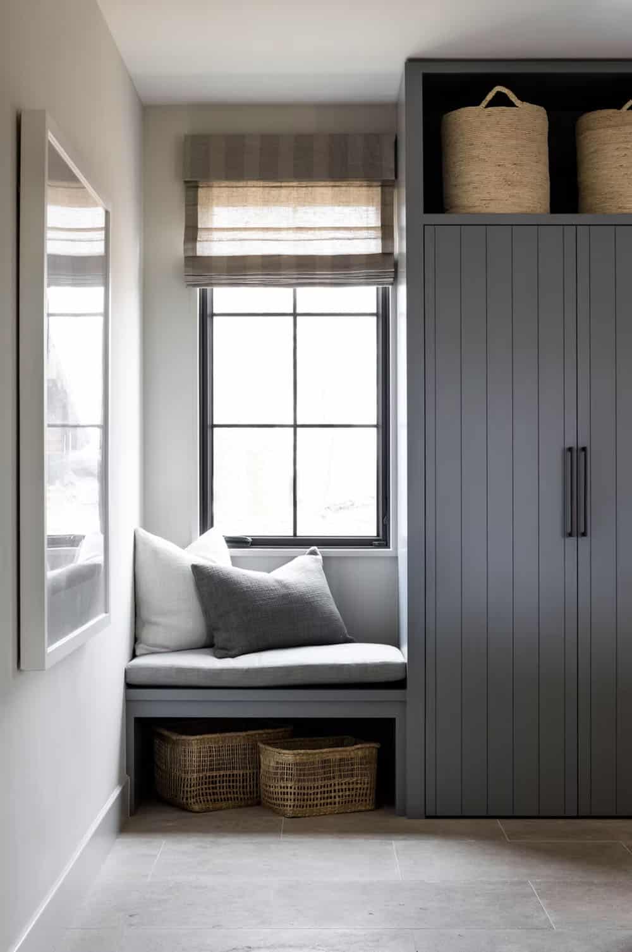
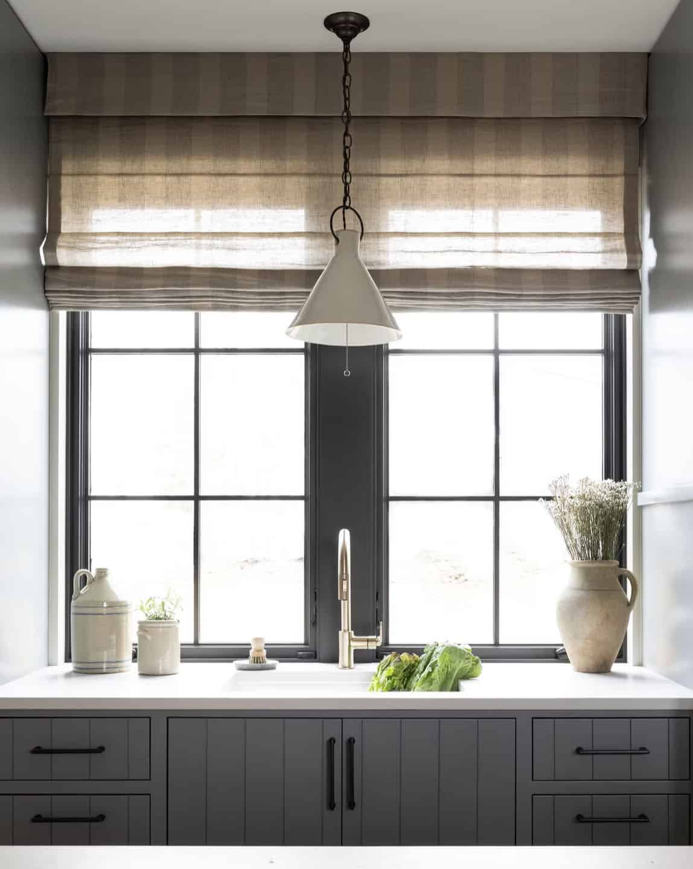
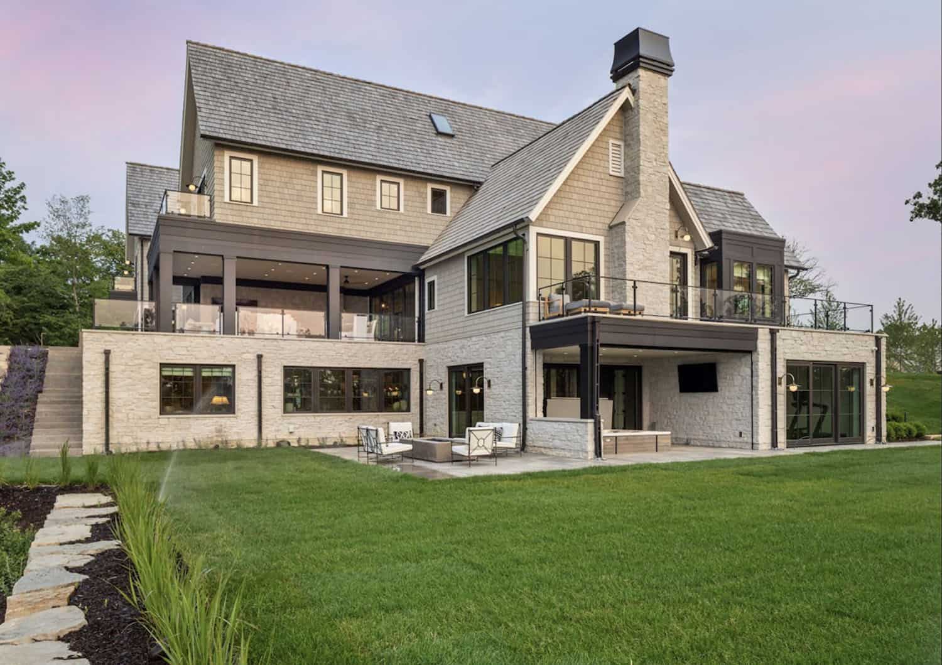
Above: This home is all about entertaining, featuring multiple outdoor terraces and hangout areas. The lower terrace has a living area, spa, and hot tub situated just off the exercise room. This spectacular home also features an additional lot to keep the owner’s guests busy, complete with a pickleball court.
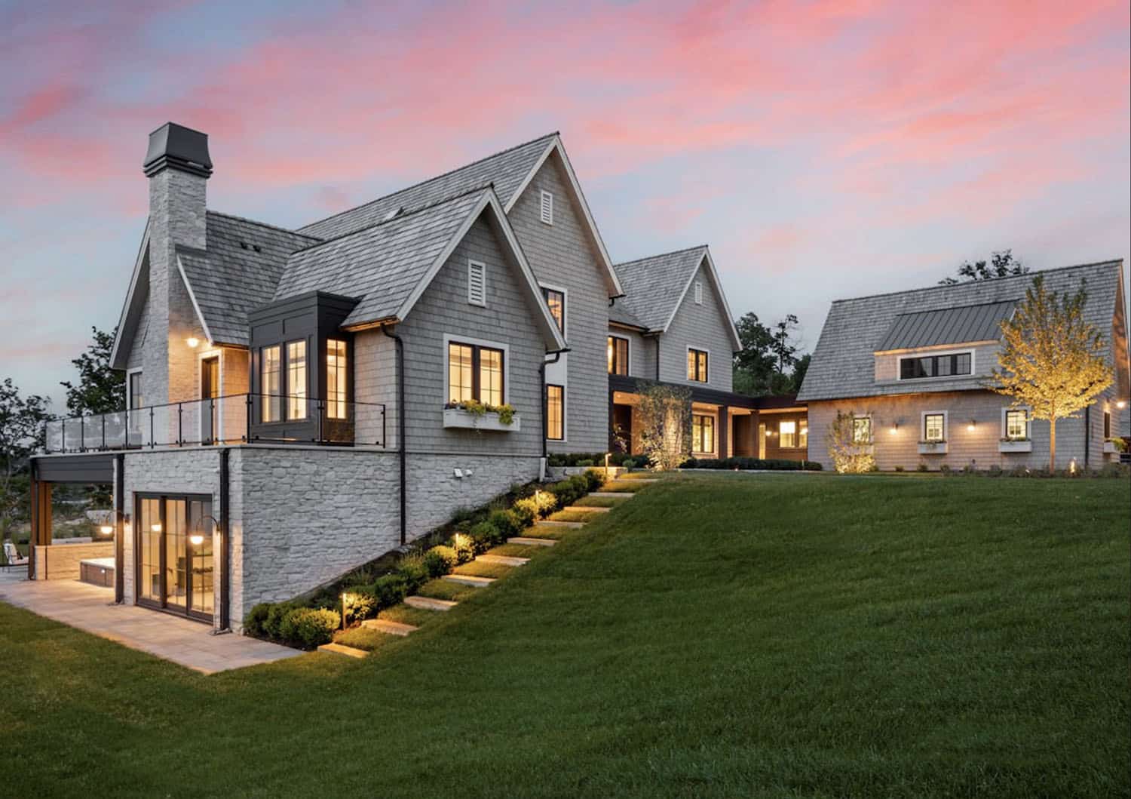
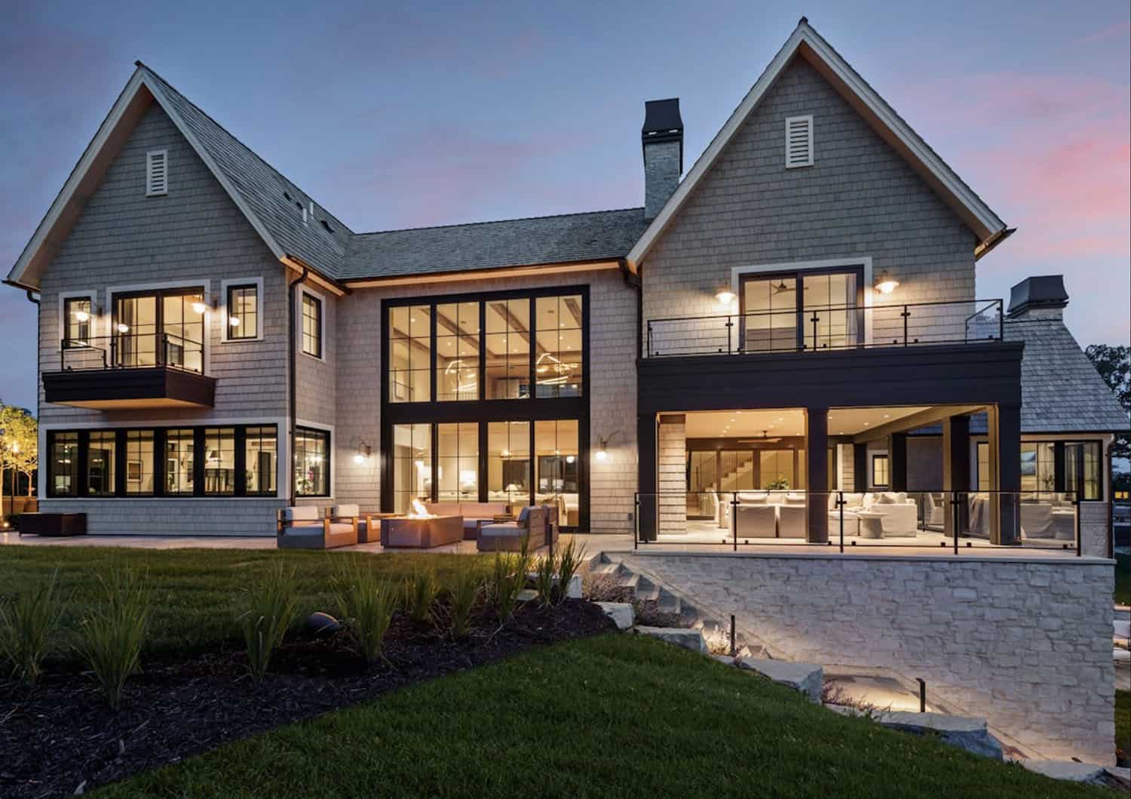
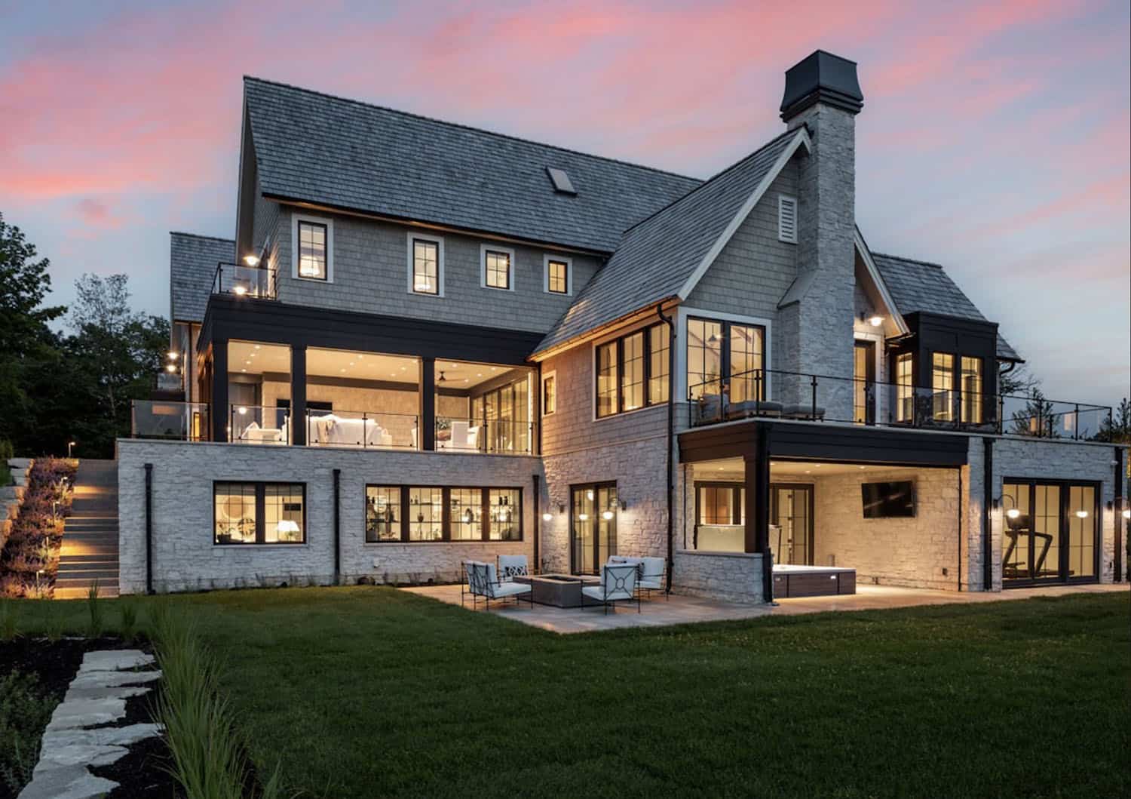
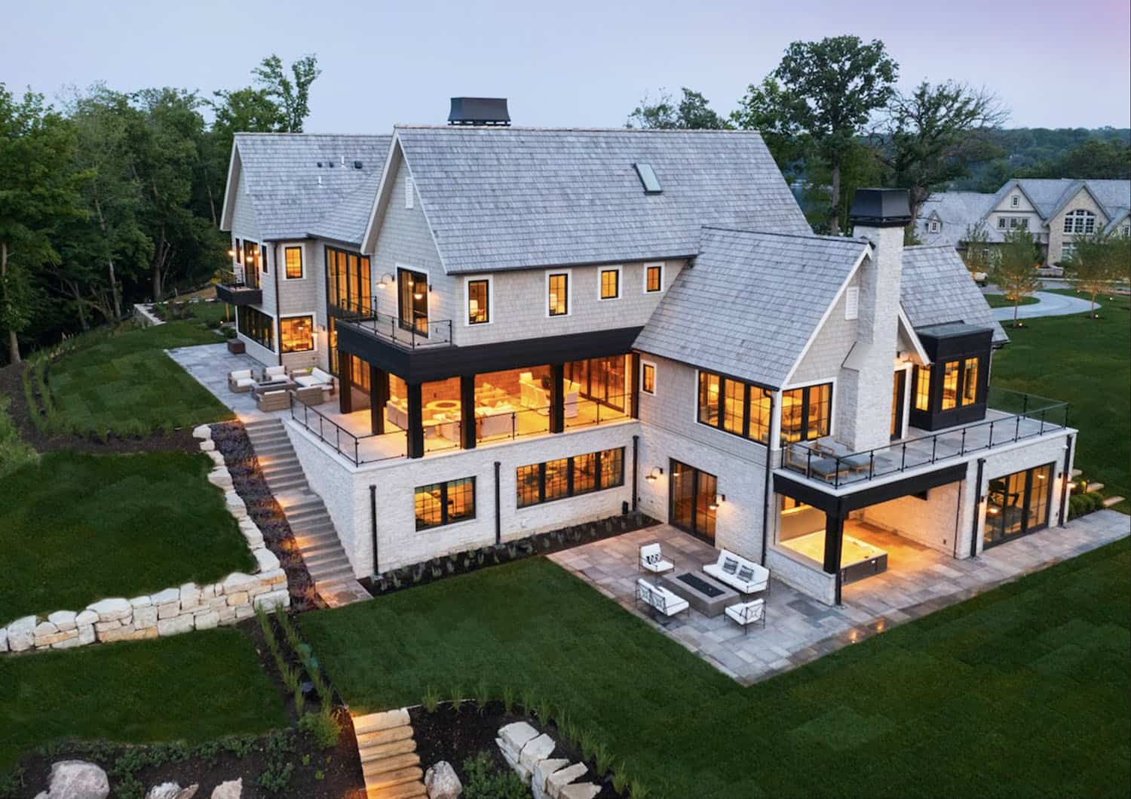
Above: Discreet low-voltage LED lighting from TouchStone brings a soothing glow to the trees and pathways of this stunning property.
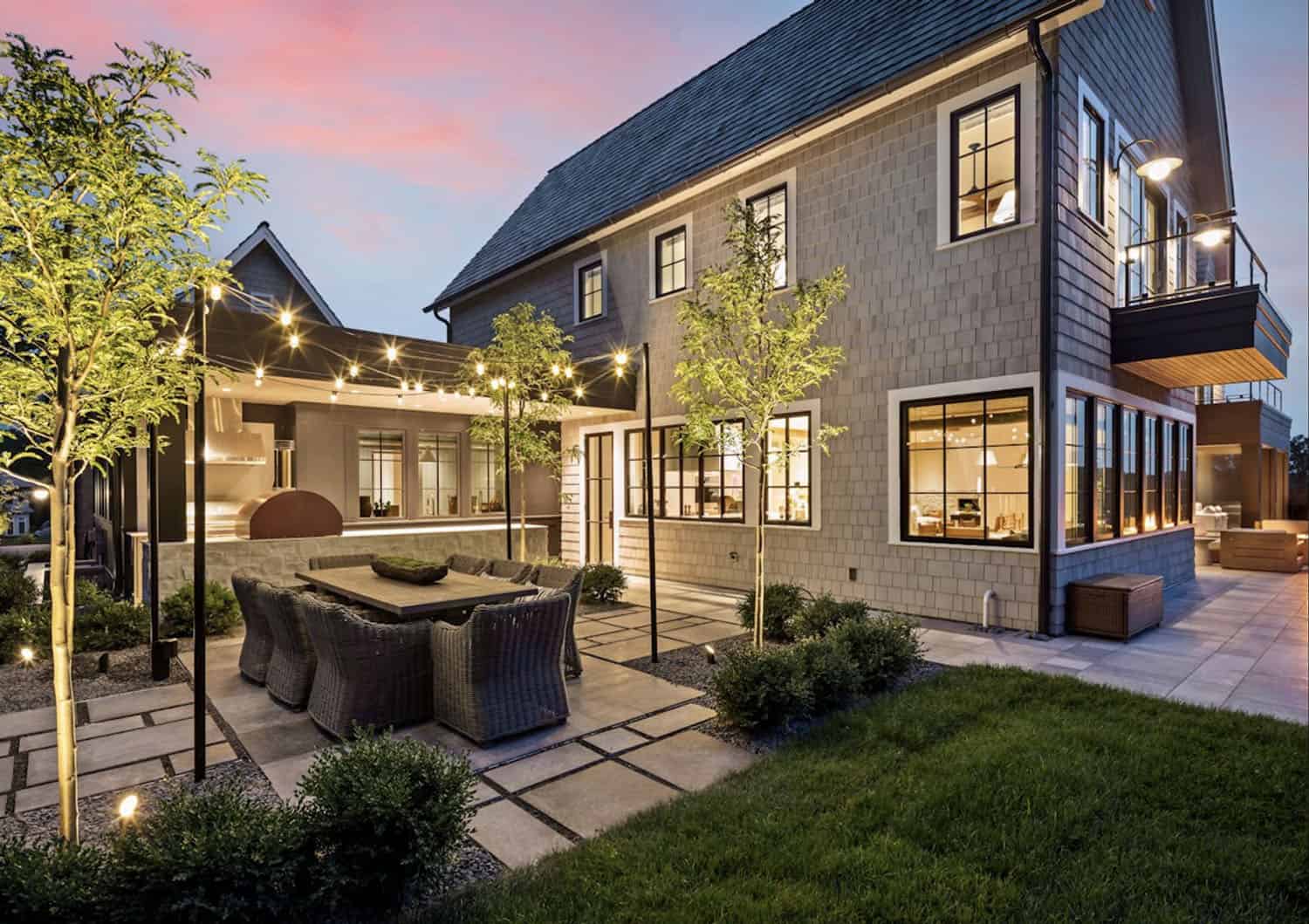
Above: An alfresco dining area feels like a garden room, where guests enjoy the magical ambiance of dining under the twinkle of string lights.
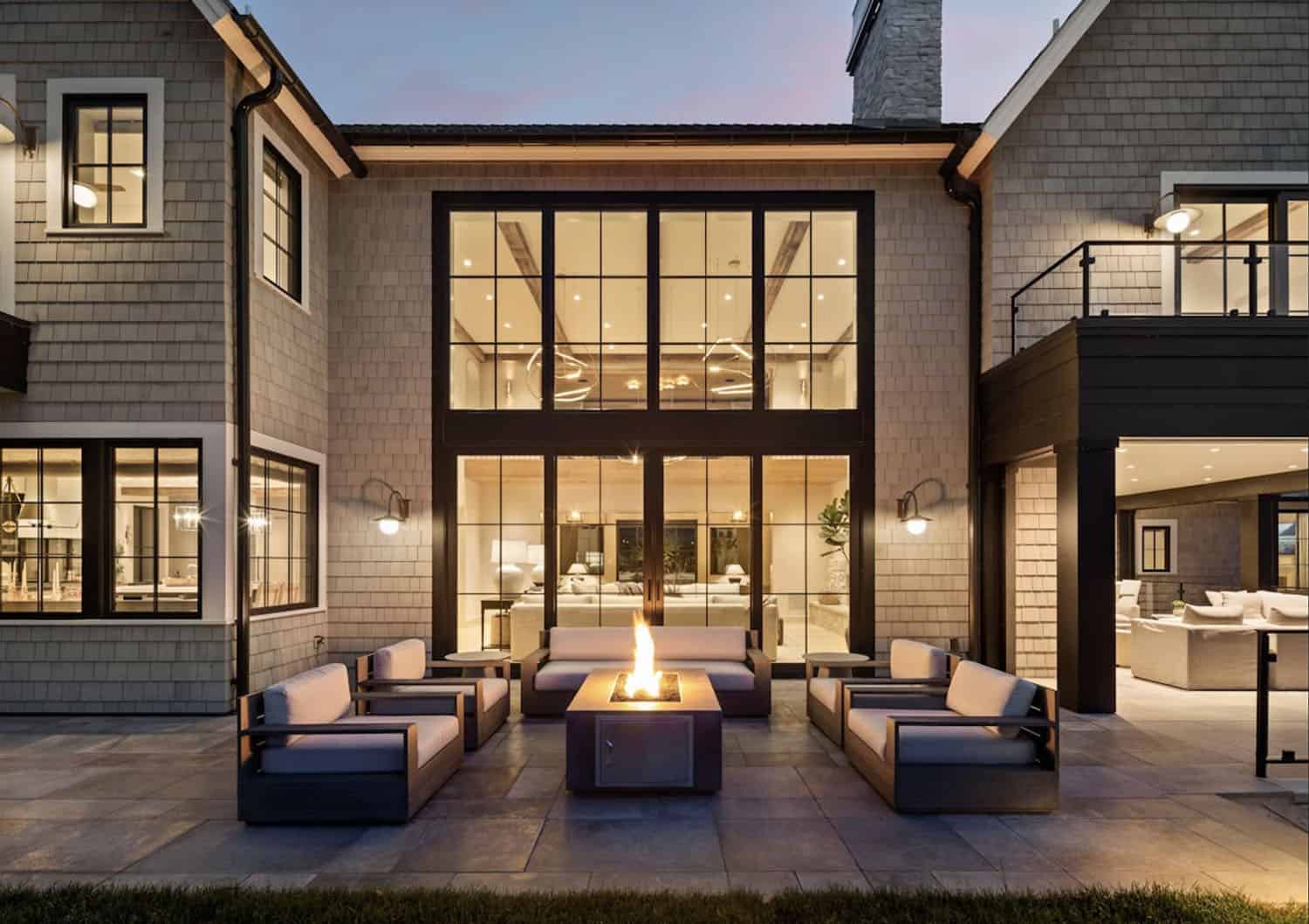

Above: This East Coast, shingle-style home boasts 400 feet of shoreline. It’s nestled into a 2 1/2-acre woodsy site on a private peninsula.
PHOTOGRAPHER Margaret Frances Photography, LandMark Photography

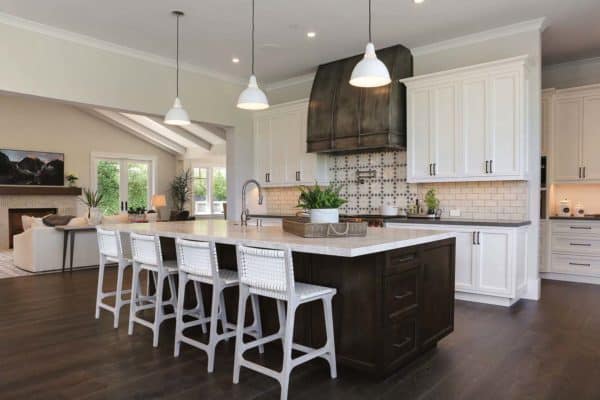

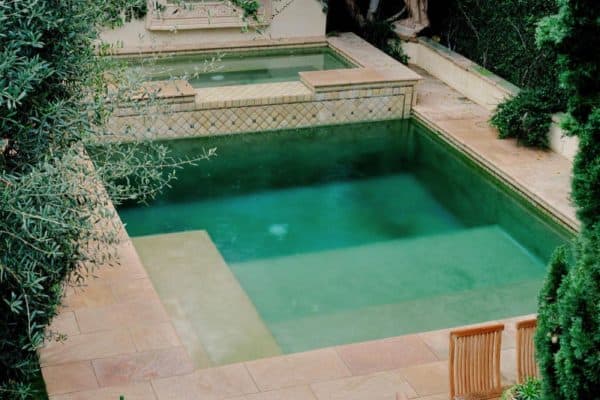

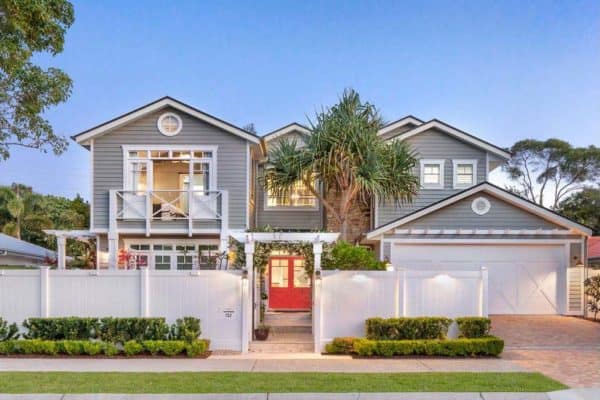

1 comment