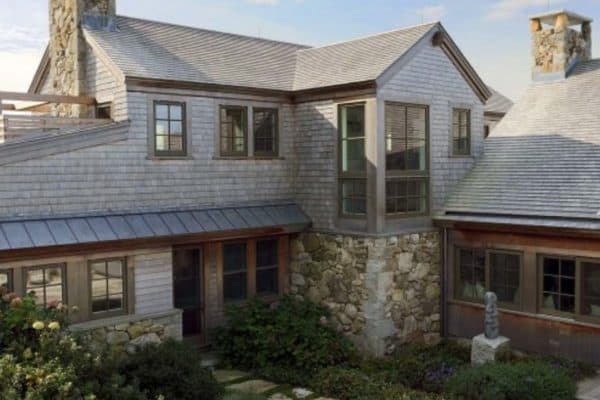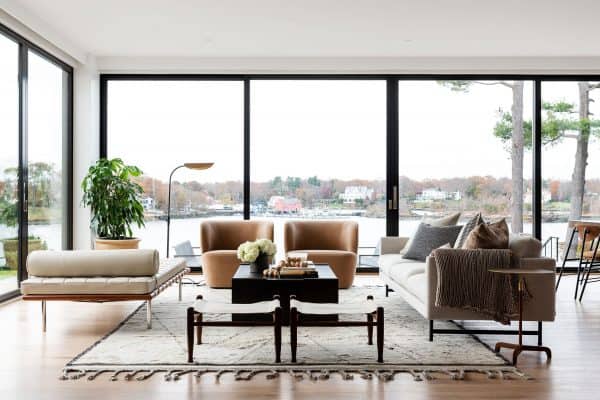
Deering Design Studio beautifully reimagined the interiors of this rustic home surrounded by a peaceful woodsy setting in Bothell, Washington. This newly constructed home, which has 6,400 square feet of living space, was built with a Northwest respect for rugged materials, including stone, concrete, and Douglas Fir. After the owners purchased this home, they wanted to redesign a few of the rooms to make the house their own.
A nook in the front foyer was transformed into a library, and a new office for two was built adjacent to it. Custom furnishings, new lighting, and accessories were combined with the existing to complete a new living room arrangement. Next to the climbing wall gym on the lower floor of this home, a Man Cave with a modern style was requested to be created that is in harmony with the rest of the dwelling. A year later, the second phase of changes was designed for the upper-floor master suite and an outdoor pavilion in the backyard.
DESIGN DETAILS: ARCHITECTURE Studiopuri INTERIOR DESIGN Deering Design Studio CONSTRUCTION Roberts Wygal Contractors LANDSCAPE ARCHITECTURE Studio 342 Landscape Architecture

What We Love: This re-design of a beautiful Washington home offers its outdoorsy inhabitants a place where they can enjoy both their indoor and outdoor living spaces. The outdoor pavilion is an oasis to enjoy entertaining friends and unwinding by the fire. A meditative pool offers a relaxing environment surrounded by lush native plantings. On the inside, light-filled living spaces are warm and inviting, creating an overall beautiful aesthetic.
Tell Us: What are your thoughts on the renovation of this home? What part of the renovation do you find most inspiring and why in the Comments below!
Note: Have a look at another fabulous home tour that we have featured here on One Kindesign from the portfolio of the interior designers of this project, Deering Design Studio: Step inside this charming houseboat with inviting interiors on Lake Union.



Above: The owner’s bedroom was completely redesigned, featuring a stone fireplace and a TV cabinet with a hidden access door.



Above: The original bathroom felt too cave-like for the outdoorsy homeowners. They yearned for a light-filled room to make daily rituals more enjoyable. The project team positioned the tub within the shower area while enlarging the window for a full view of the forest in the nearby ravine. New cabinetry was designed in a more modern style, and the flooring was changed to a light-reflecting limestone tile.




Above: The manufacturer of the floors is Island Stone, and the tile is called Perfect Pebble 13 in Antique Timor White. The window covering in the bath area is a resin panel from 3-form called Bear Grass lite, matte finish, 1/4 thick.

On the lower level, the project team created a media room, a game room, a kitchen with a wine cellar, and a bathroom. The aesthetics feature natural but streamlined details and a palette. Some details have a curious history; the pattern on the bronze light fixtures, for instance, was created with a shotgun by a custom metal workshop in Illinois. No two are the same!

Above: The sconces in the home theater are custom-fabricated. The design is based on a pendant light by John Beck Steel called the “Beatty Shotgun Light.”

Above: This room is roughly 12′ x 14′, including the depth of the wine cabinet. The wine is stored on racks that hold three bottles deep, making efficient use of the space.


Above: In the guest bathroom, the pendant lights are the Jayden Grande Pendant from Tech Lighting.

Above: The outdoor pavilion of this Washington home was designed by Studio Puri, just 15 feet from the back door. This outdoor oasis takes care of all of the homeowner’s entertaining needs. They now spend much of their time out here, whether they are entertaining friends or just enjoying the fire pit as a family.




PHOTOGRAPHER Michael Jensen Photo & Mark Woods Photography







2 comments