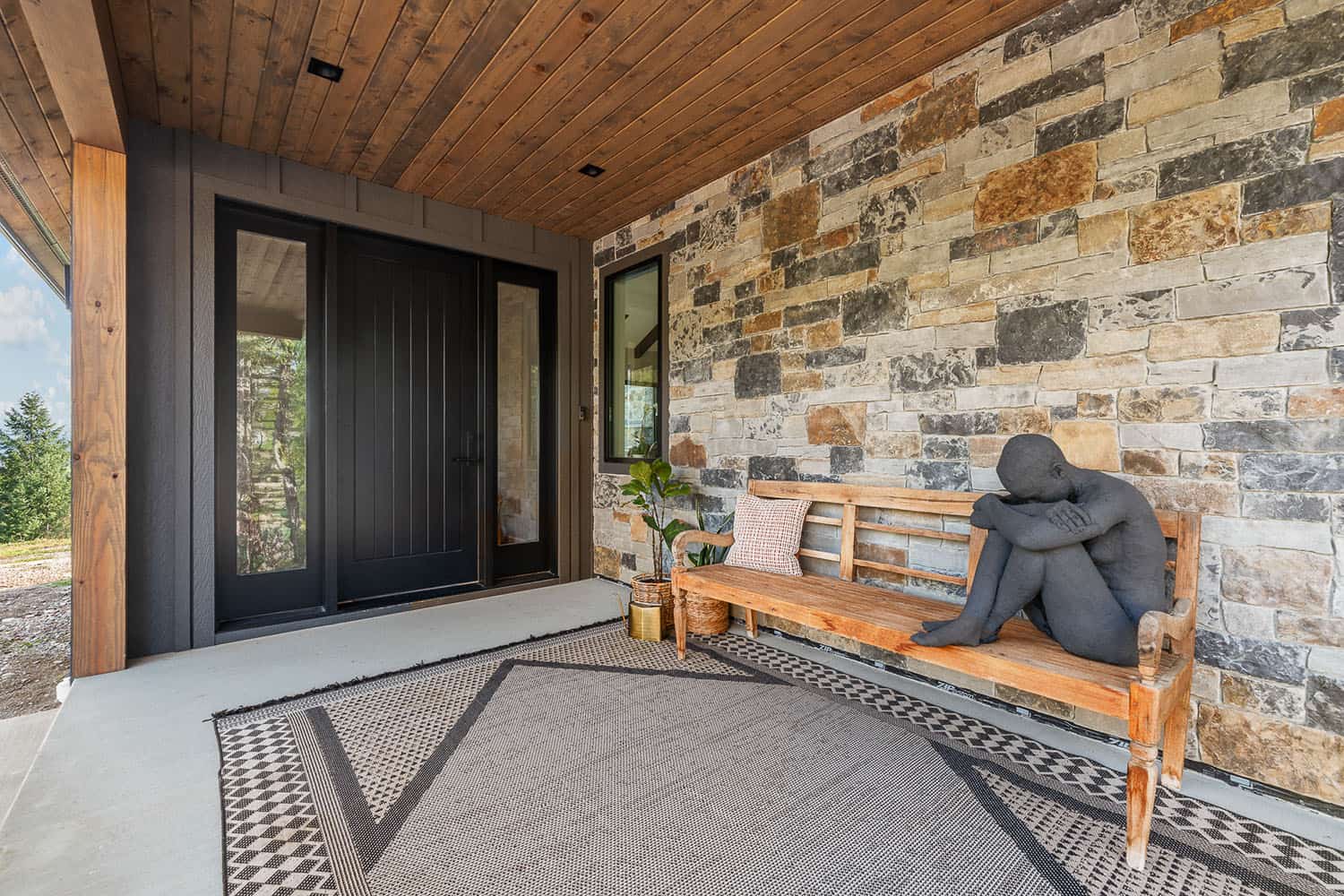
The covered entry patio features a local Montana stone blend.
Quality and thoughtful design are the hallmarks of this small but perfectly formed custom lake house in Woods Bay, perched on a private 5-acre lot overlooking Flathead Lake, Montana. Designed by Rowen Architecture with interiors by Daunt Designs, the vaulted great room, outdoor living space, and primary bedroom take in stunning views from every angle.
This 2,302 square-foot home features three fireplaces for entertaining and indoor/outdoor living, with a custom concrete hearth and mantel gracing the great room fireplace. The home’s design mixes rustic elements with a luxury resort feel, using organic materials such as wood, stone, and concrete. A weathered kitchen island sets off lighter maple perimeter cabinets, with additional convenience items such as a wine refrigerator and pot filler.
The primary bathroom is a light-filled, spa-like space with rift white oak cabinets, a porcelain slab, a maple-look wood slat tiled shower, and a statement concrete tub with gold accents. The primary bedroom has a moody feel with a chocolate brown and black color palette, so it is better to set off the view framed by large windows.
DESIGN DETAILS: ARCHITECT Rowen Architecture BUILDER Stonegate Builders INTERIOR DESIGNER Daunt Designs
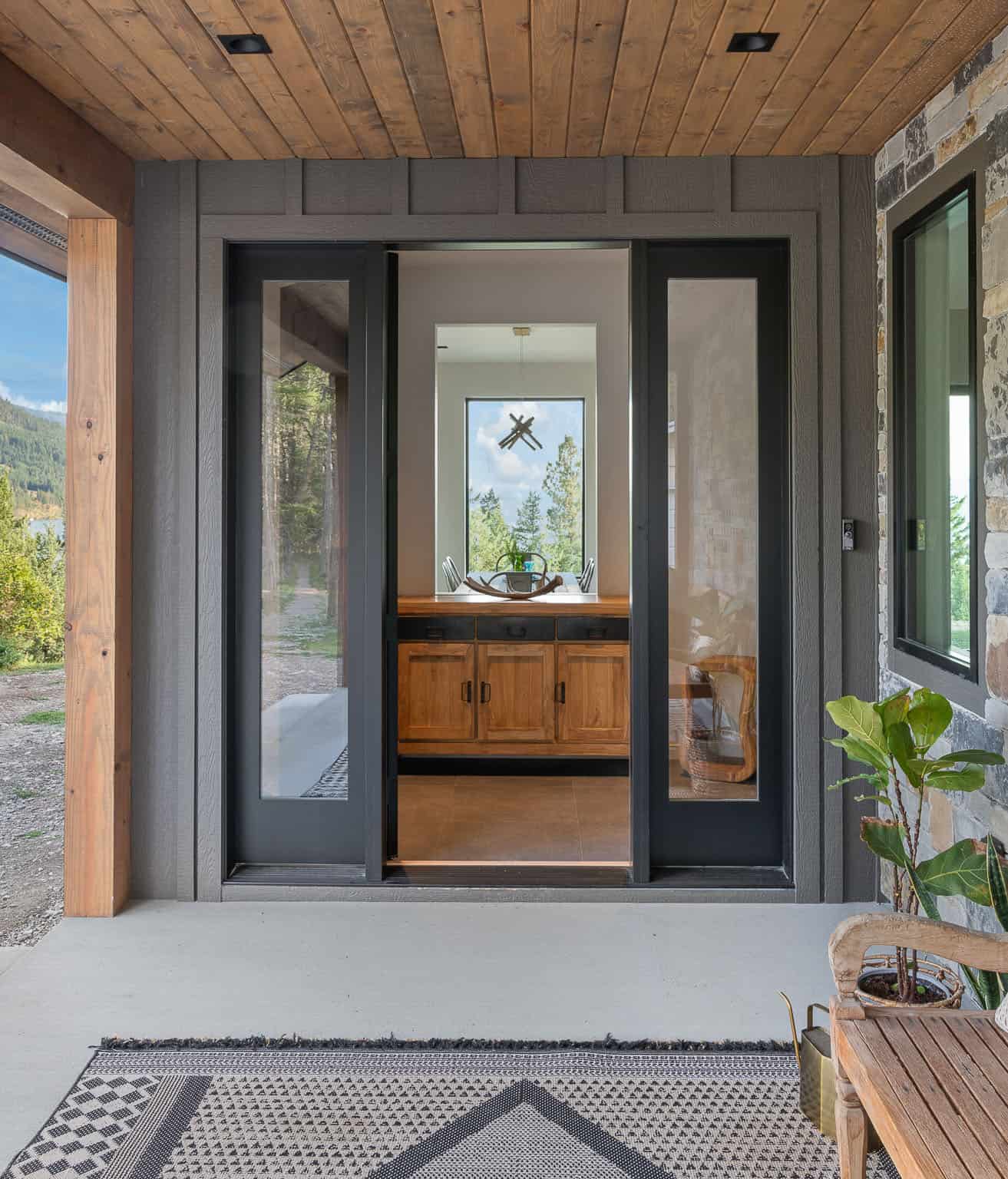
Clever architectural design provides a view from the front door through the dining area to Flathead Lake beyond.
Interesting Fact: This Bigfork, Montana lake house was featured in the 2024 Flathead Valley Parade of Homes.

View from the entryway into the living area.
What We Love: This luxurious lake house balances refined design with the beauty of nature, where large windows frame breathtaking views of the lake. We love how the interiors are elevated yet welcoming, perfect for a lake house. The owner’s bedroom is also a dream, with its private deck that overlooks the lake. We can imagine waking up and enjoying your favorite morning beverage out here before starting the day and watching amazing sunsets over the lake!
Tell Us: What are your thoughts on the design of this home? Let us know in the Comments below; we enjoy reading your feedback!
Note: Be sure to check out a couple of other incredible home tours that we have highlighted here on One Kindesign in the state of Montana: An understated Western home beautifully nestled in Montana’s Bitterroot Valley and Inside this striking Big Sky Country retreat with glorious views of Lone Peak.
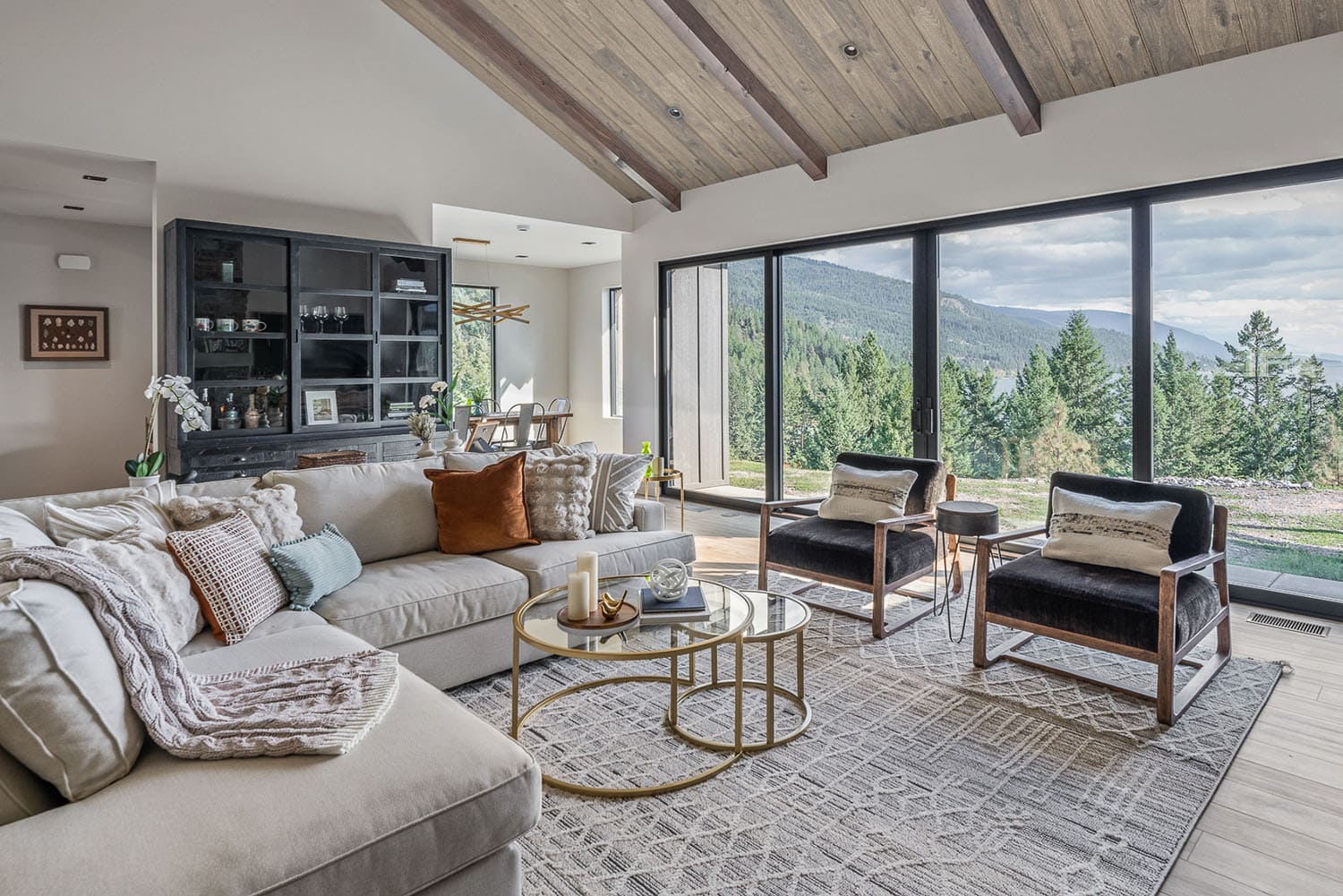
The living area features expansive Pella sliding glass doors open to the view of Flathead Lake. Accent chairs by Hooker Furniture, hutch by Restoration Hardware.
The interior paint color in the living/kitchen/dining areas is Sherwin-Williams Modern Gray with Tricorn Black doors.
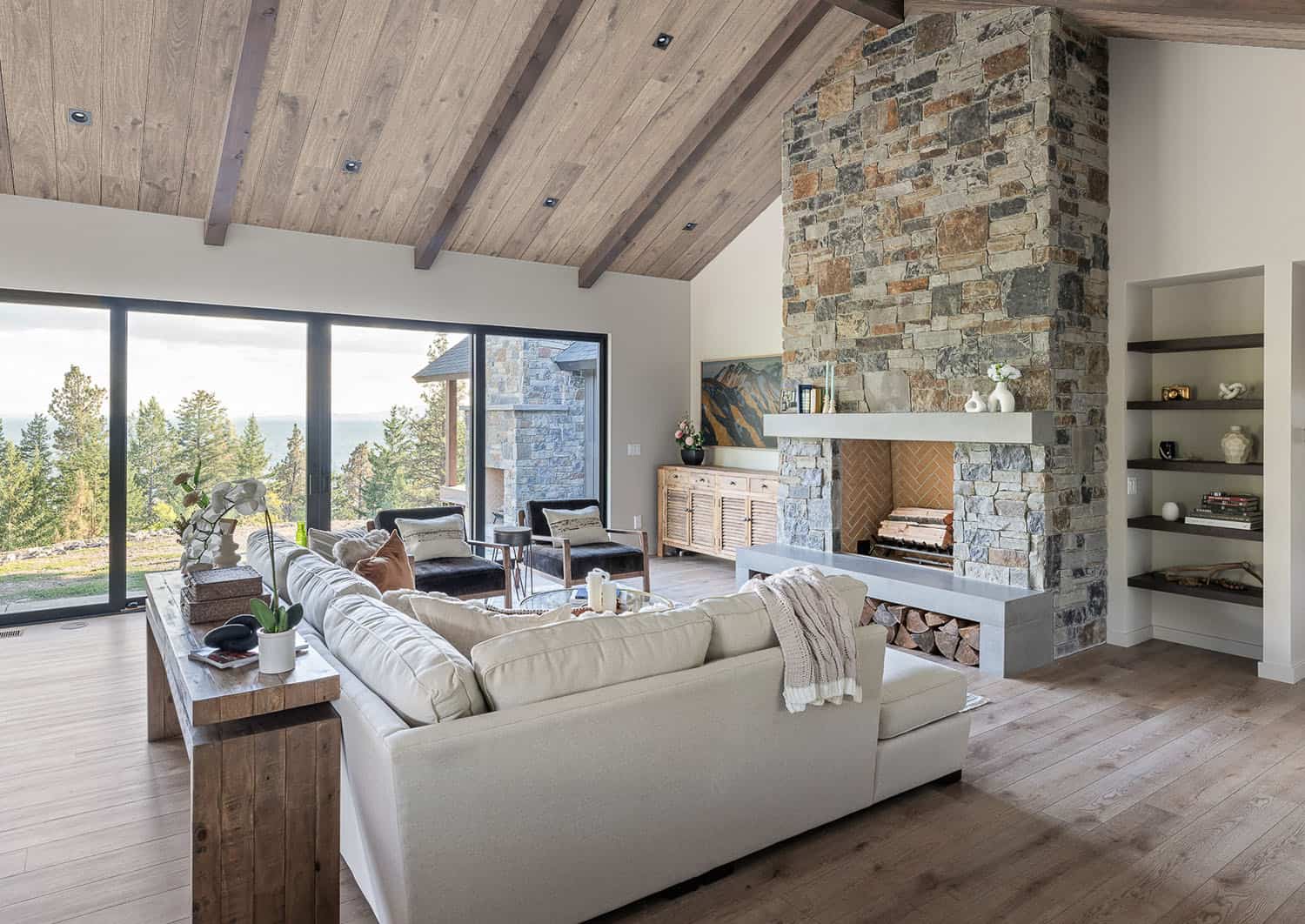
Another view of the living area, with local Montana stone on the fireplace with custom concrete mantel and hearth by Concrete Alternatives.
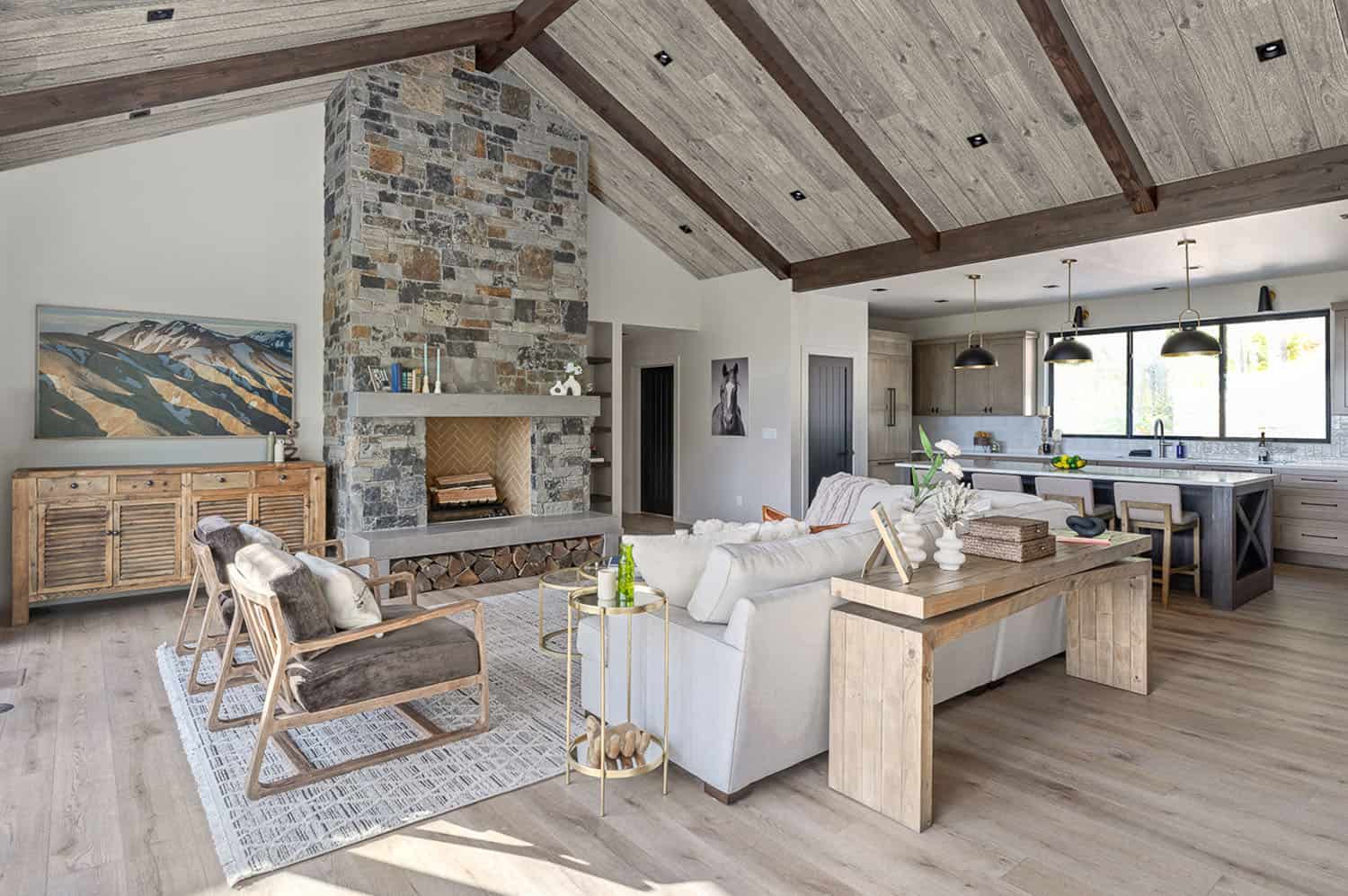
This living area allows both relaxation and conversation, with a Samsung Frame television placed next to the fireplace. Console table by Four Hands.
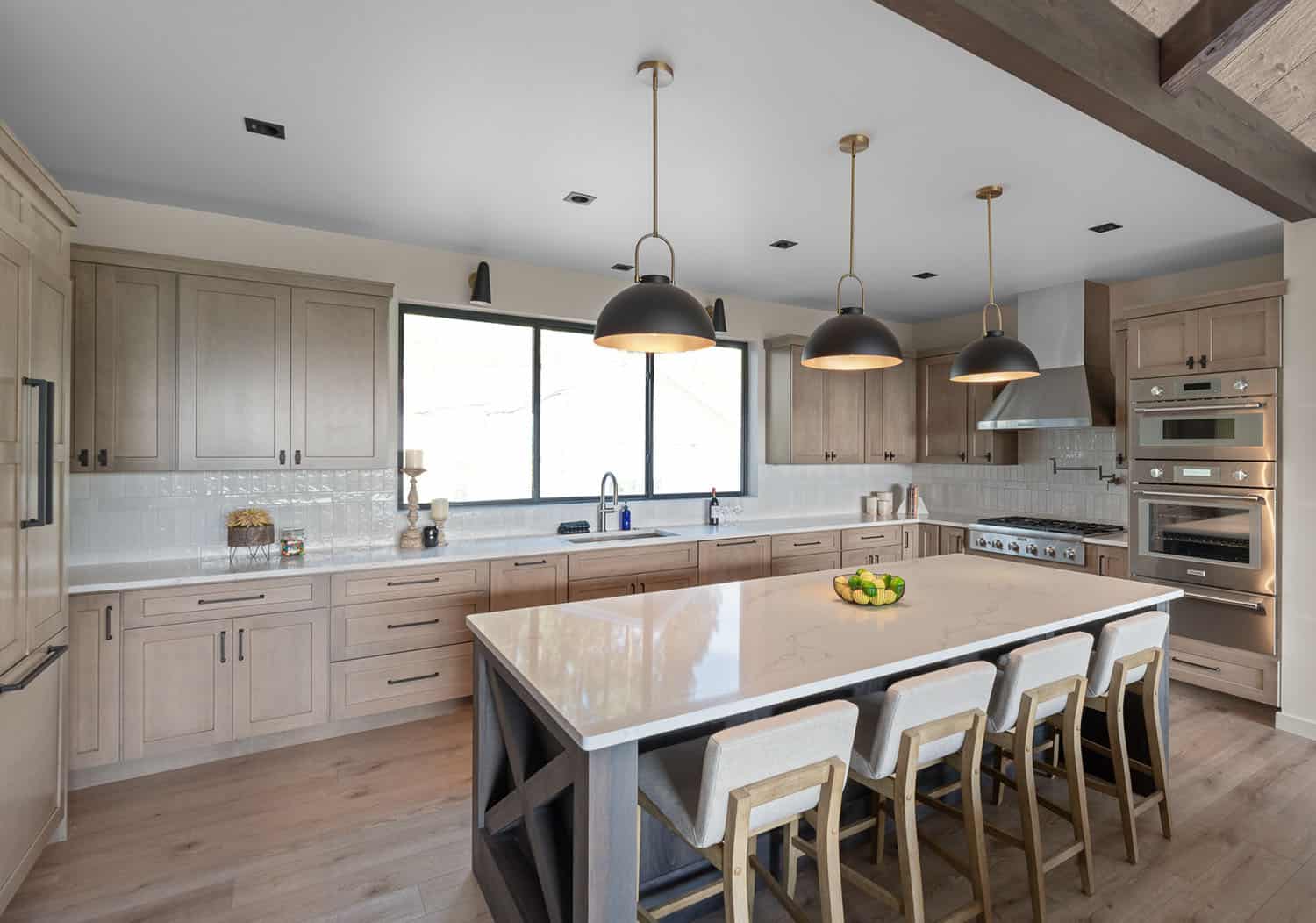
The cozy kitchen features Thermador appliances, maple cabinets, and quartz counters.
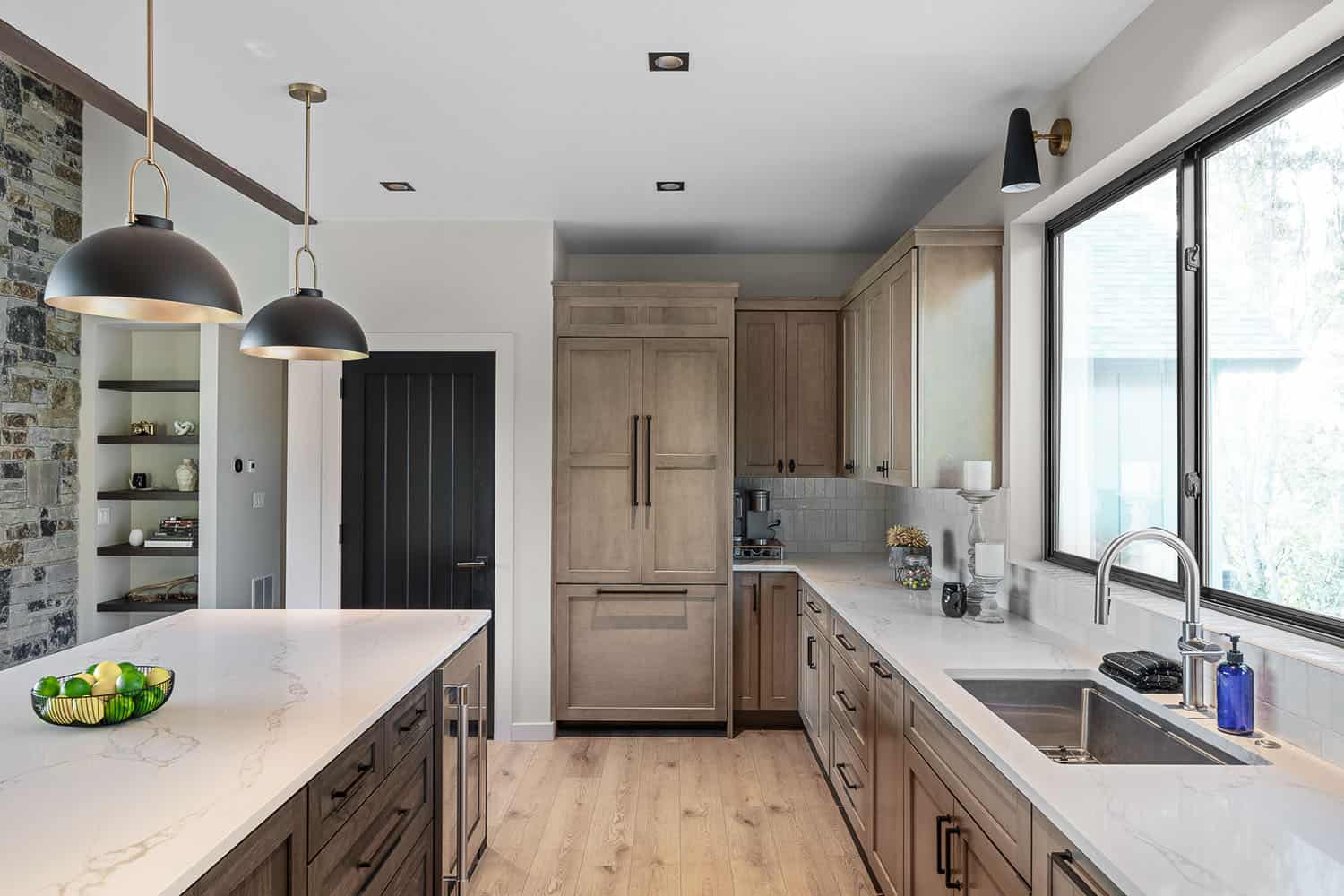
A paneled refrigerator abuts the pantry.
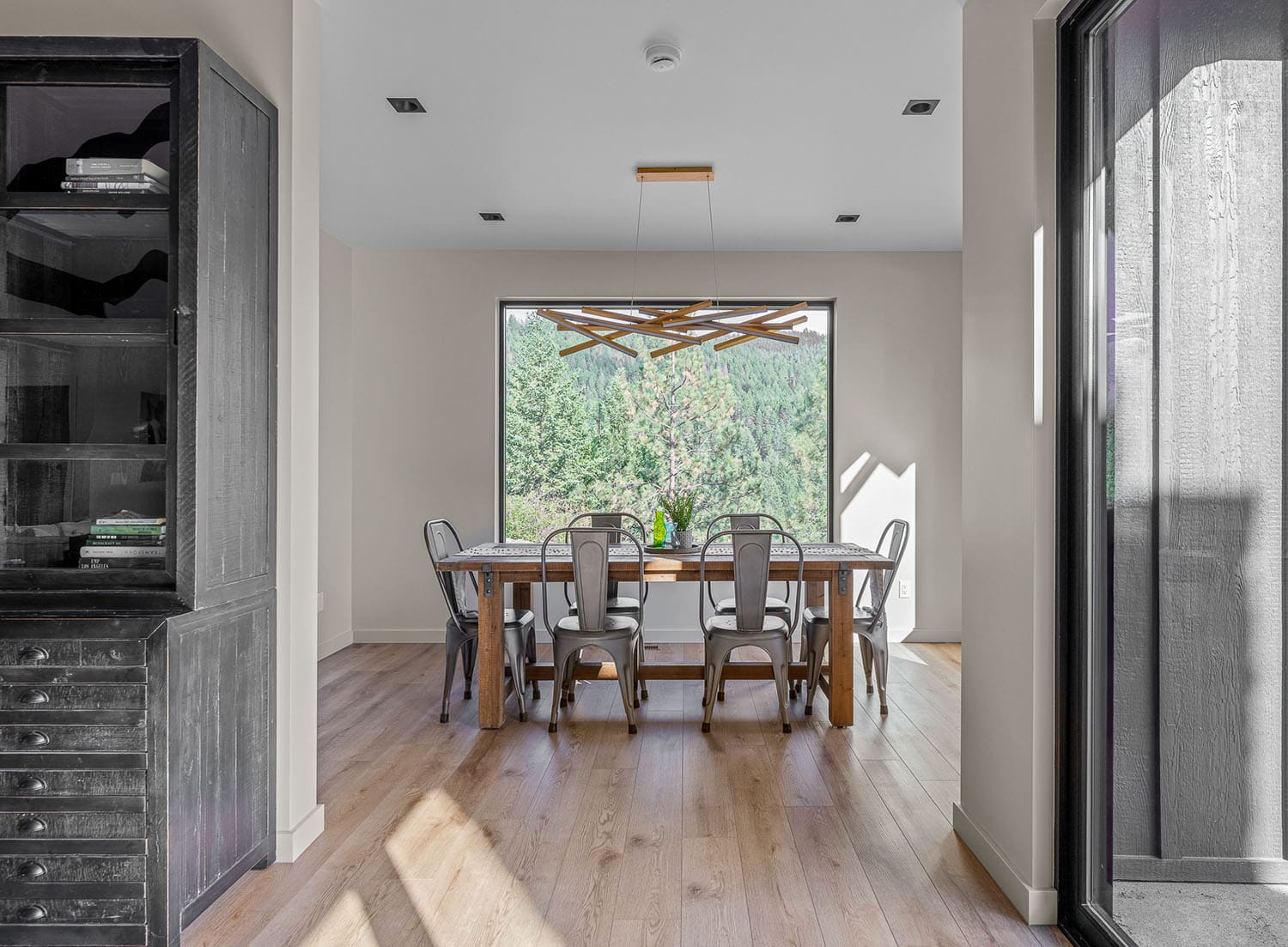
View from the living room into the dining room.
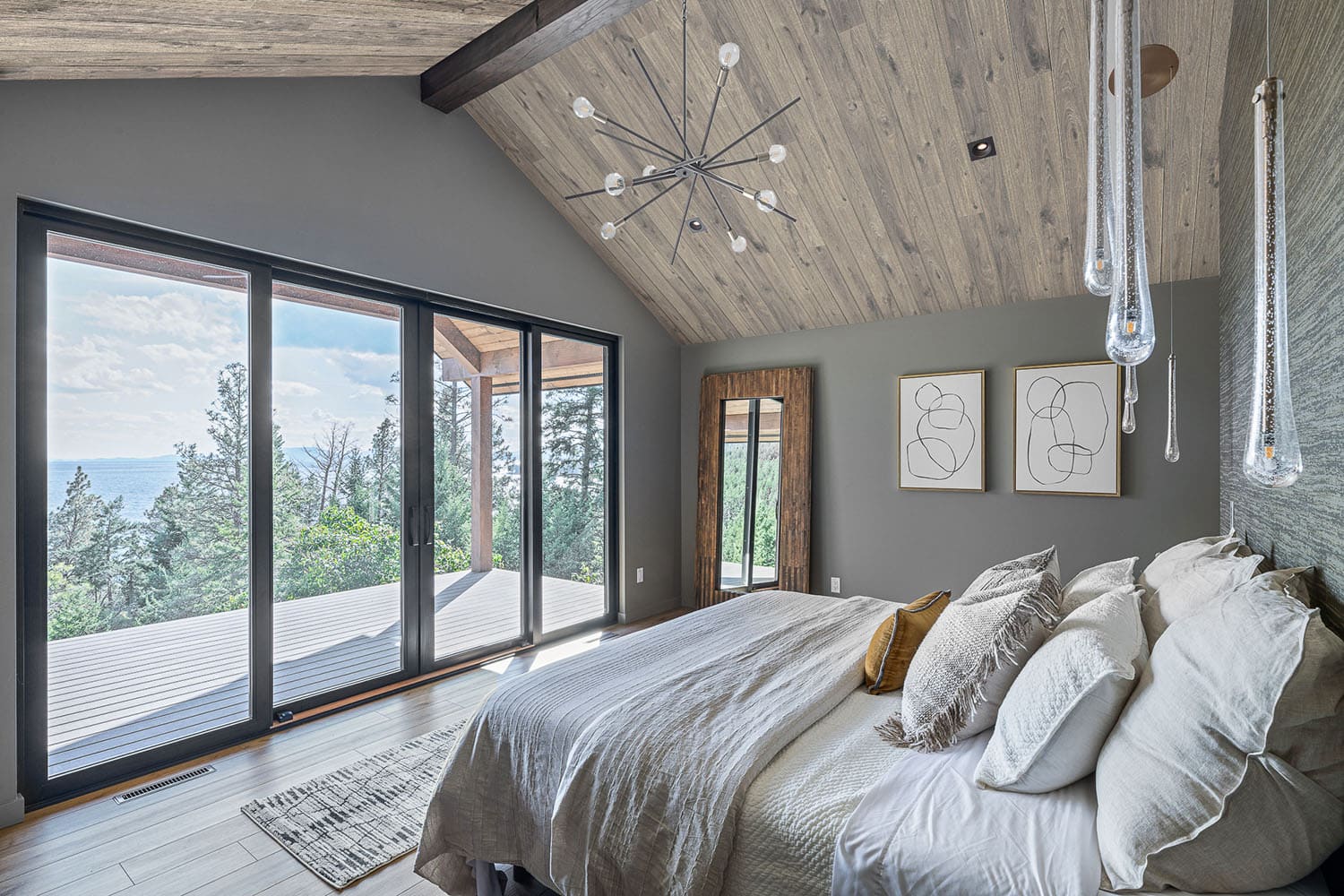
The moody primary bedroom looks out over Flathead Lake, with pendant lighting by ET2 Lighting.
This beautiful lake house has two bedrooms and two bathrooms. The bedroom is painted in Sherwin-Williams Felt Wool.
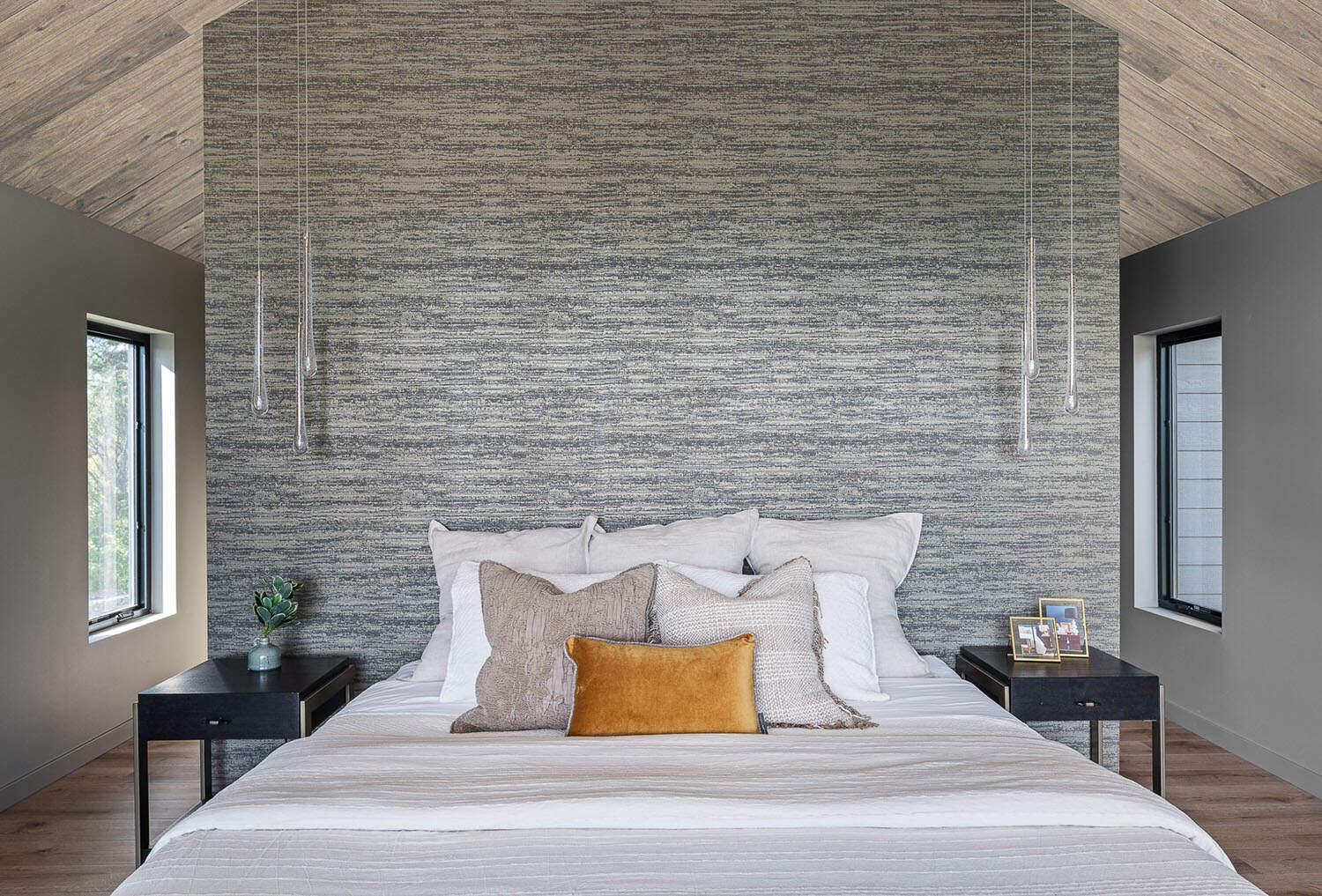
The primary bedroom with wallpaper by Threads.
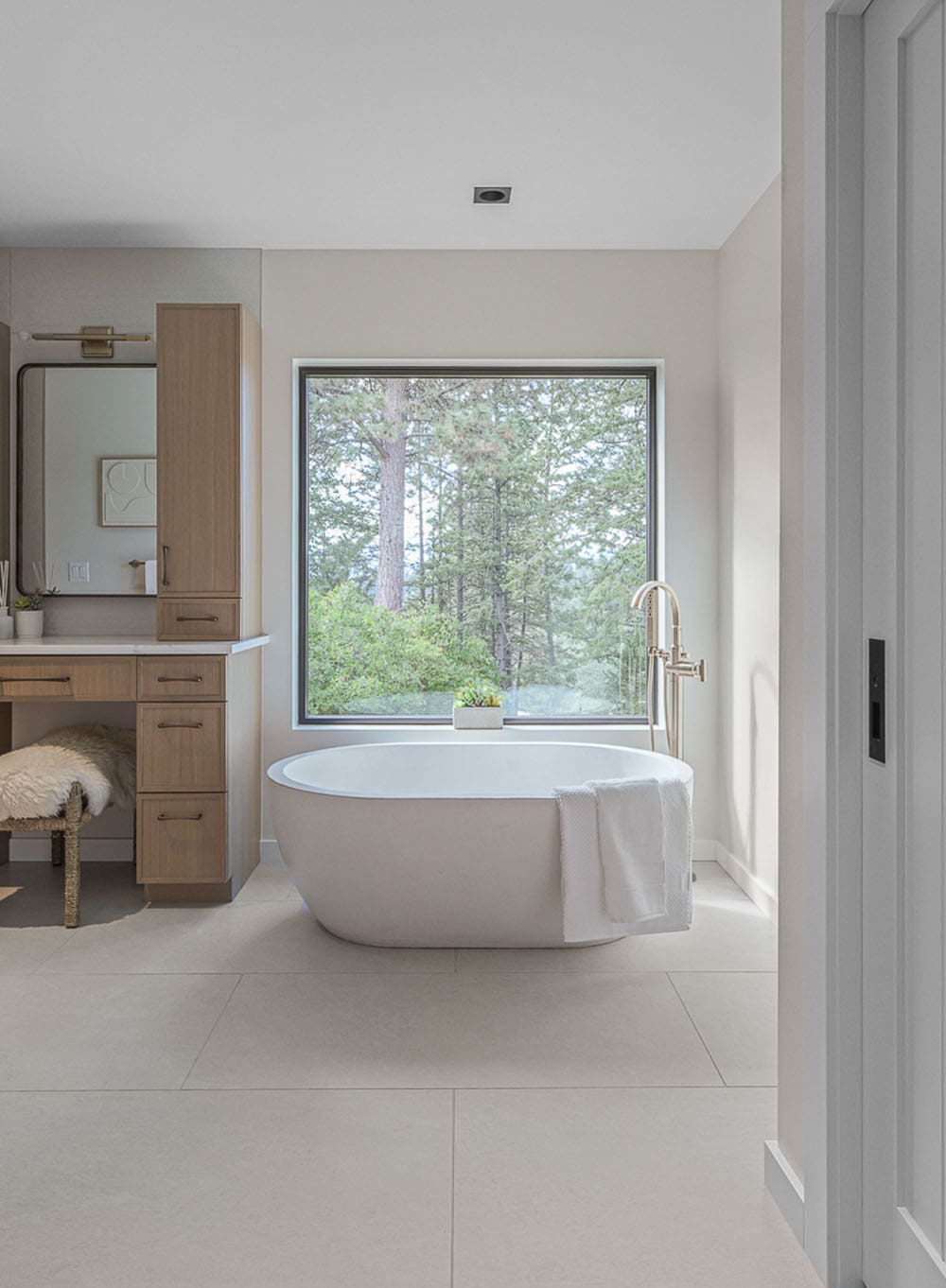
The spa-like primary bathroom features a concrete soaking tub by Concretti with rift white oak cabinets and a dedicated make-up space.
The bathroom is painted in Sherwin Williams Shoji White.
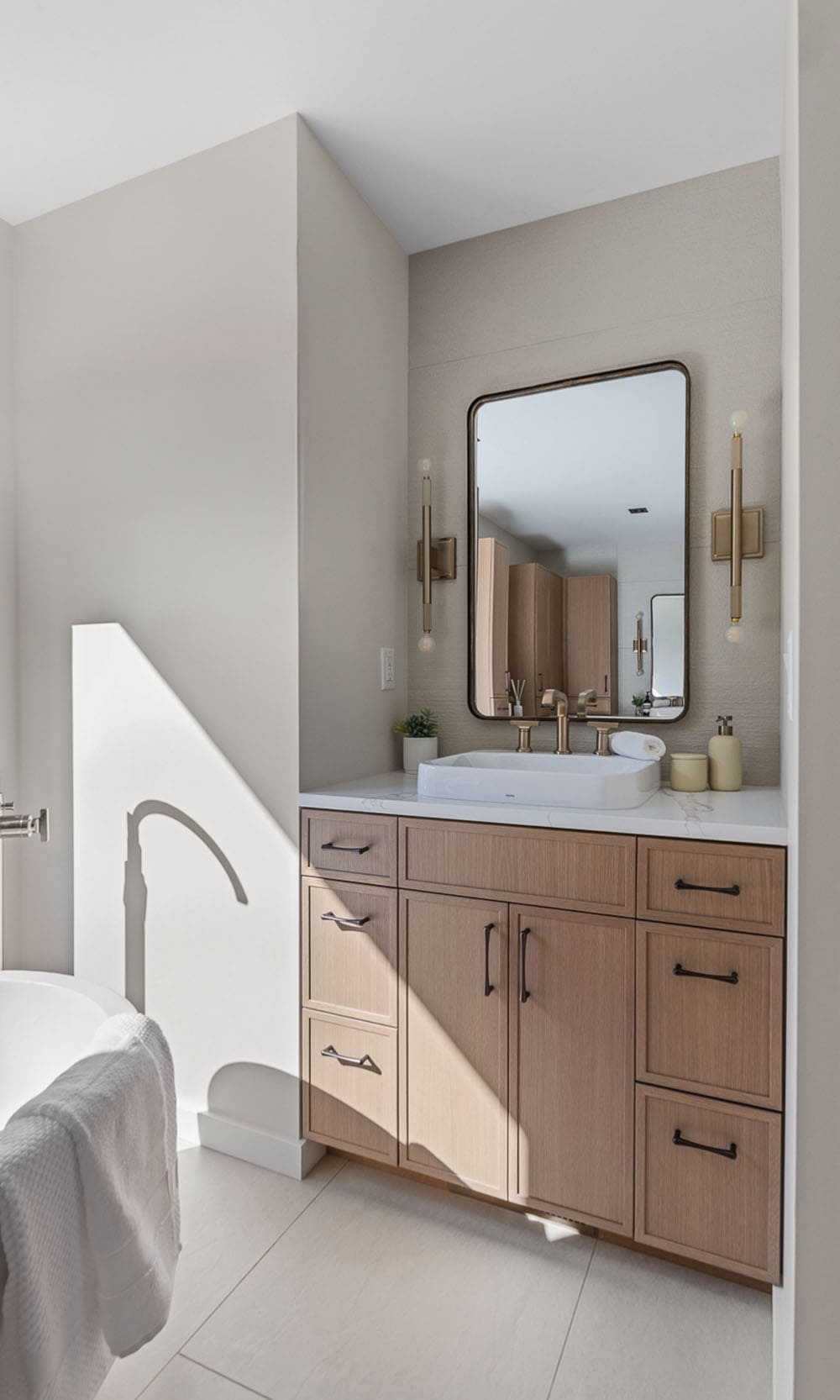
The smaller of the two vanities in the primary bathroom, featuring rift white oak cabinets.
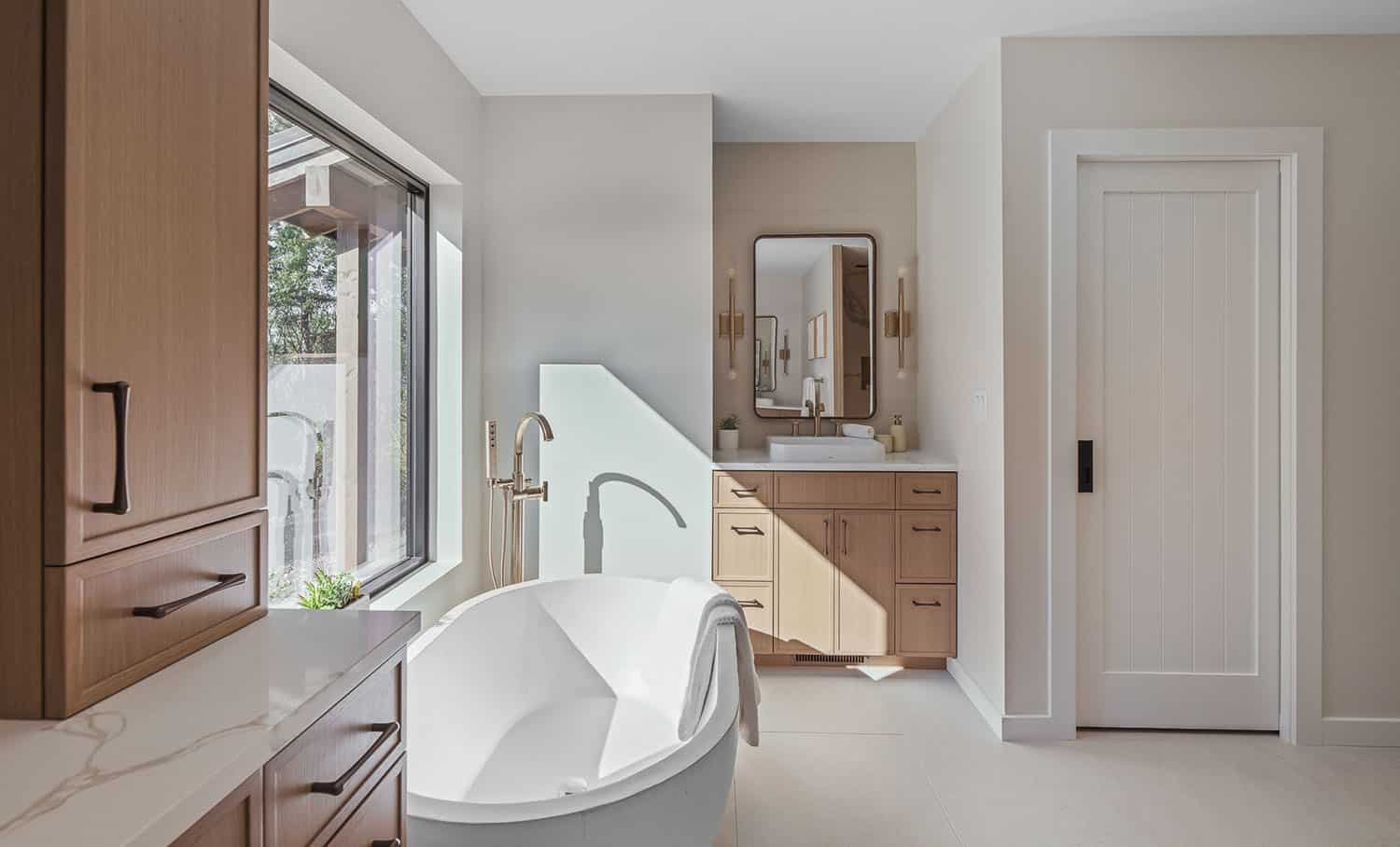
View over the concrete tub to one of the primary bath vanities.
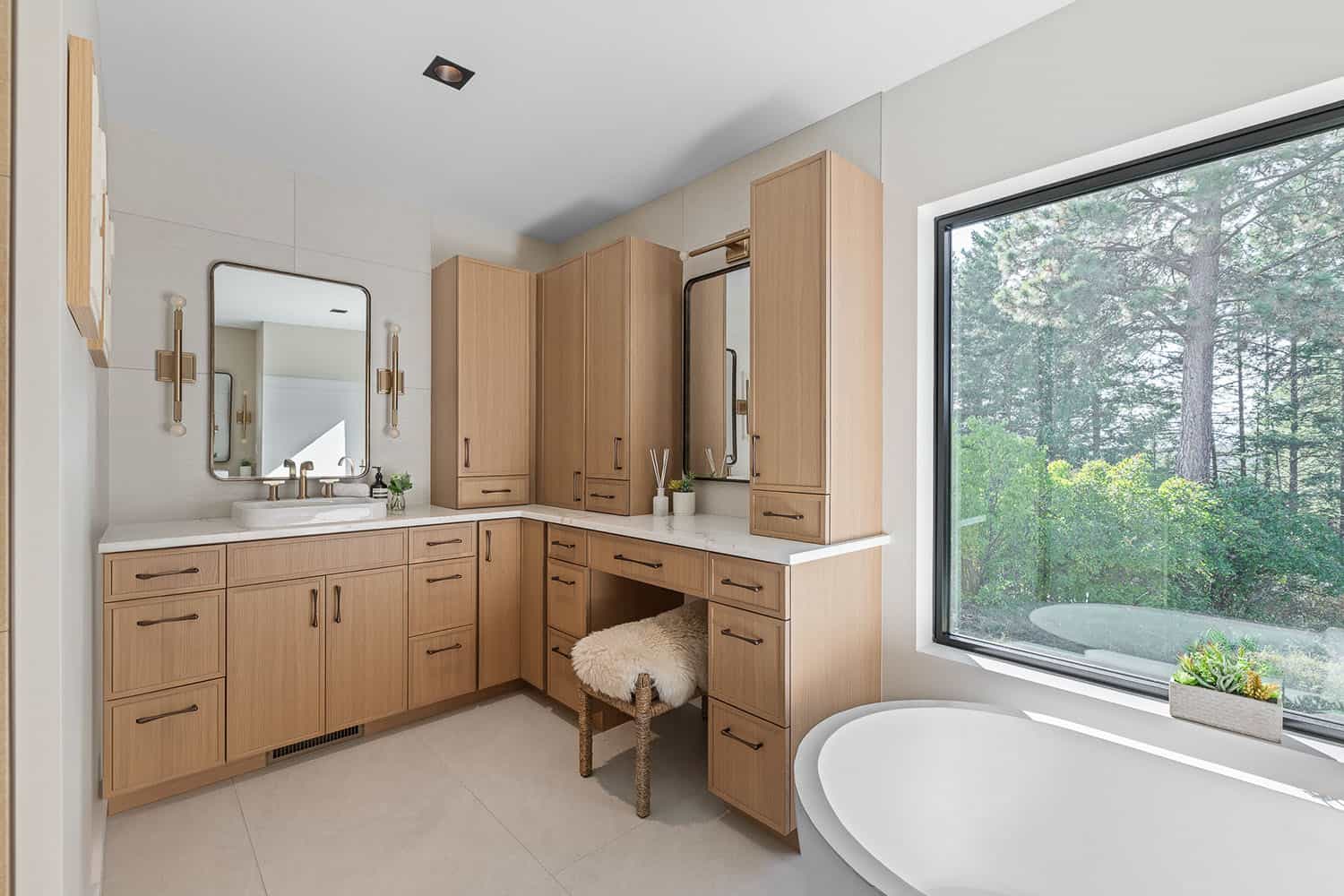
The primary bathroom’s second vanity and dedicated make-up space with rift white oak cabinetry.
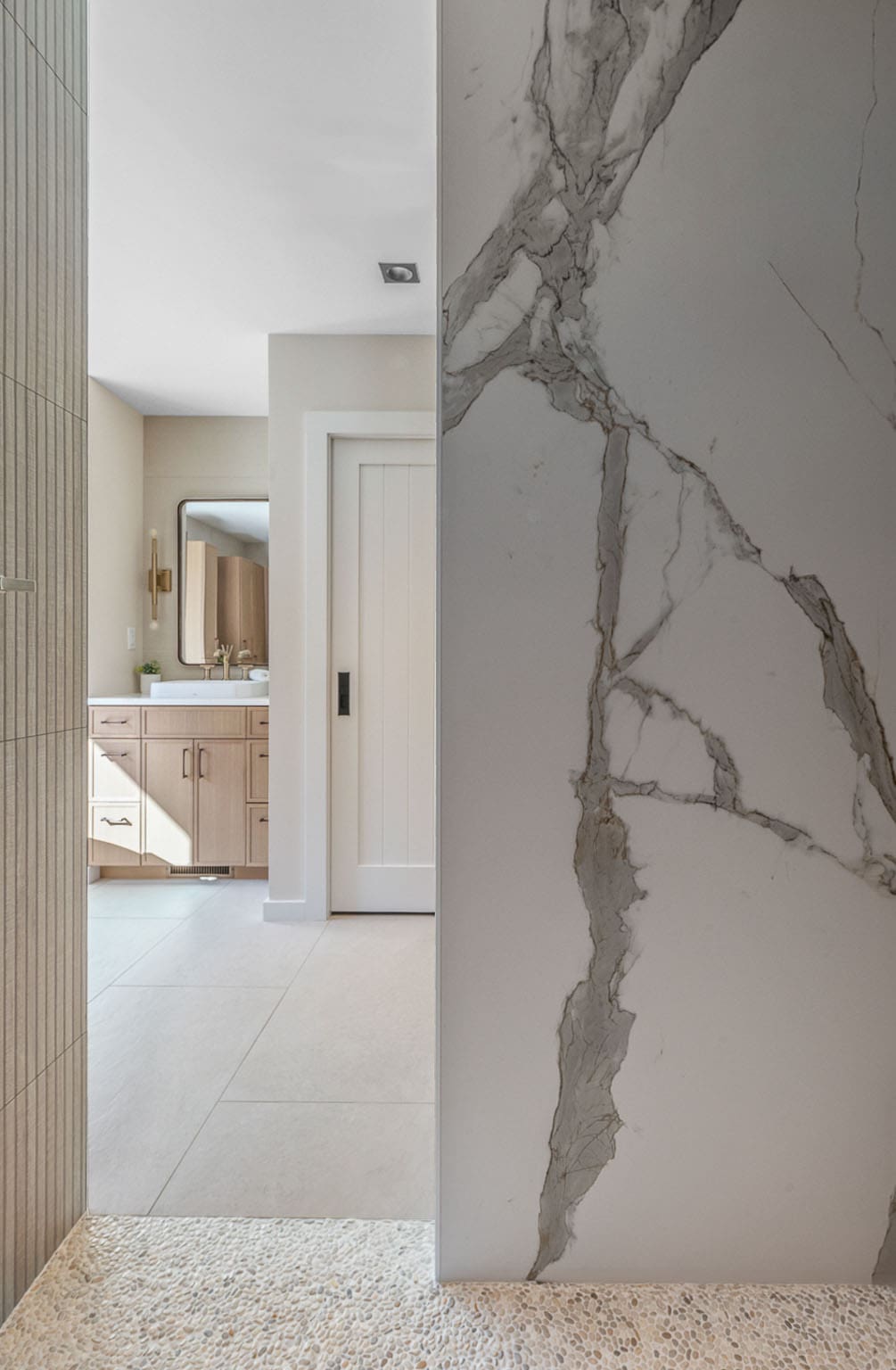
Another view looking out from the shower in the primary bath, to the white oak vanity.
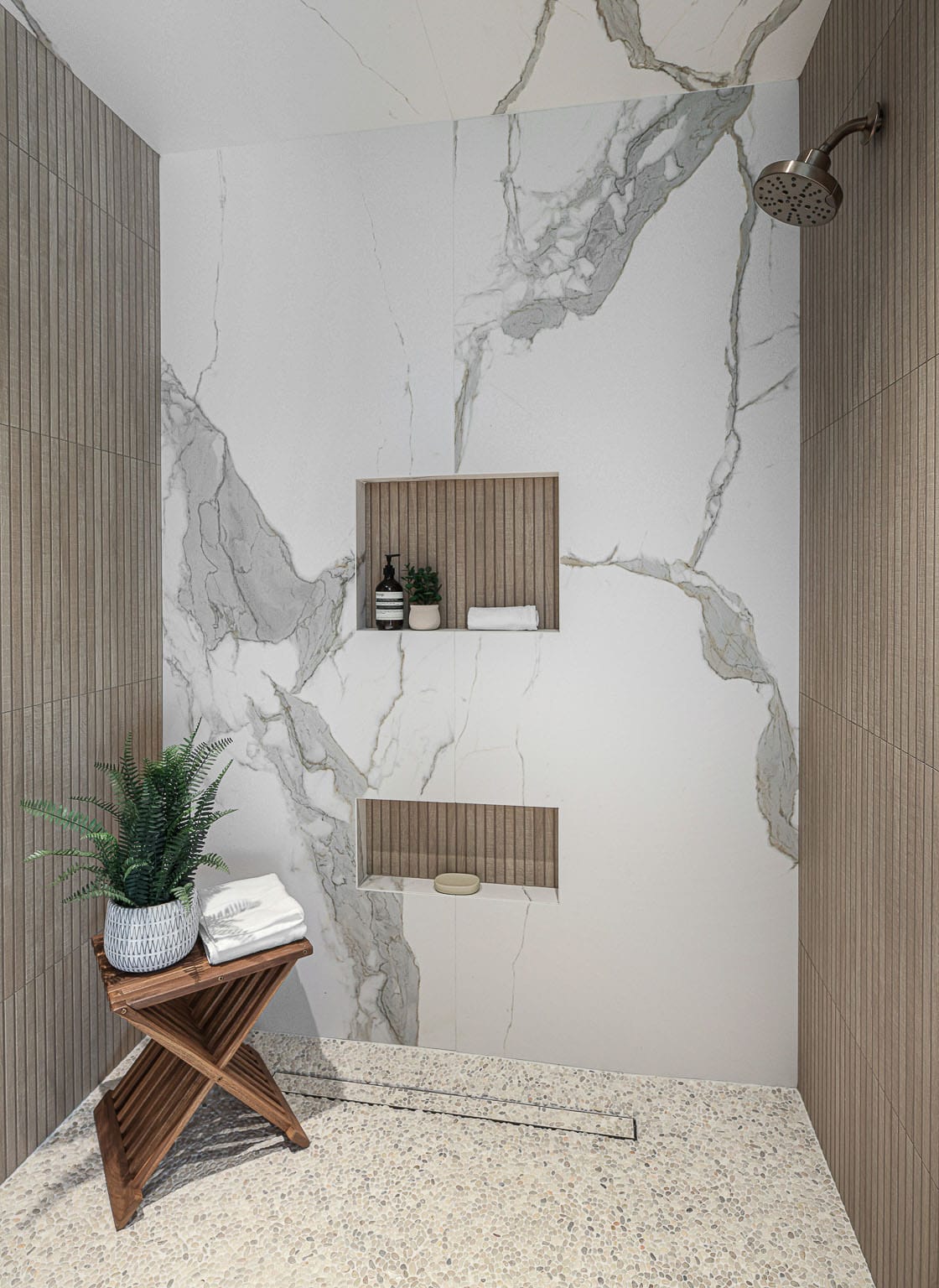
The large shower uses Tilebar’s Kenridge Ribbon tile complemented by Laminam’s Calacatta Michaelangelo porcelain slab.
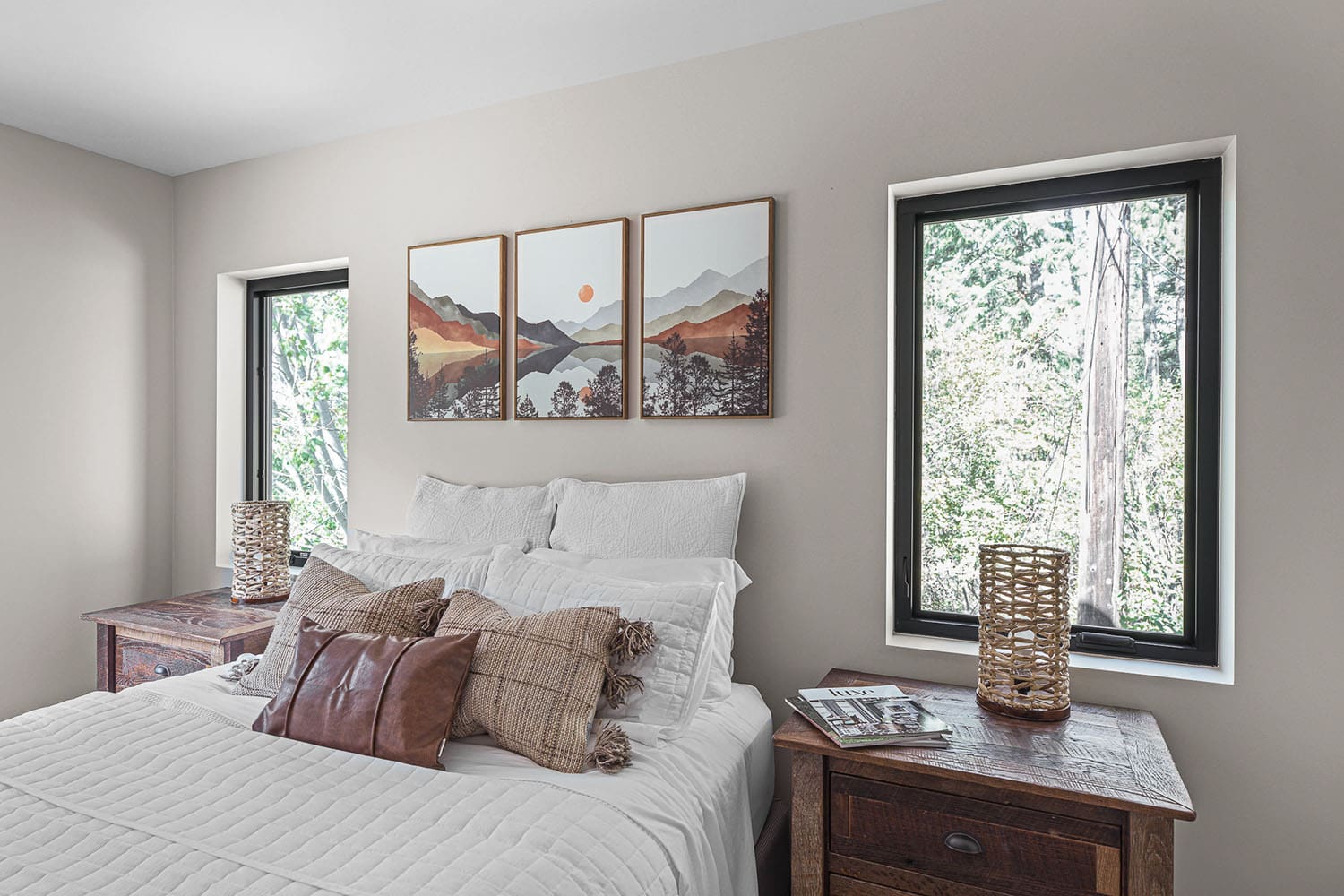
The guest bedroom is nestled in the forest and uses natural textures and materials.
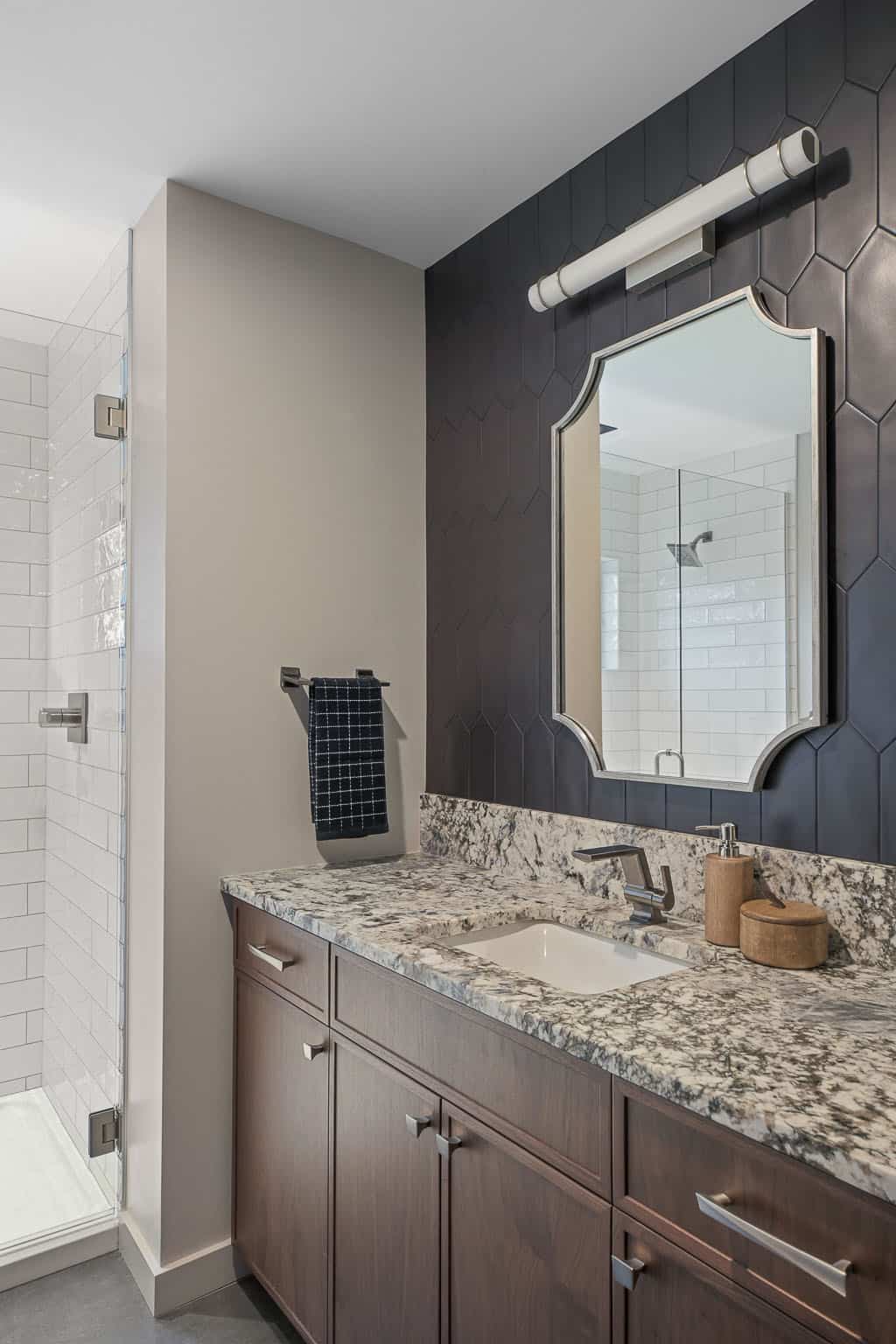
The guest bathroom features a dramatic granite counter with black picket tile backsplash and walnut cabinetry.
PHOTOGRAPHER Inspired Home Images
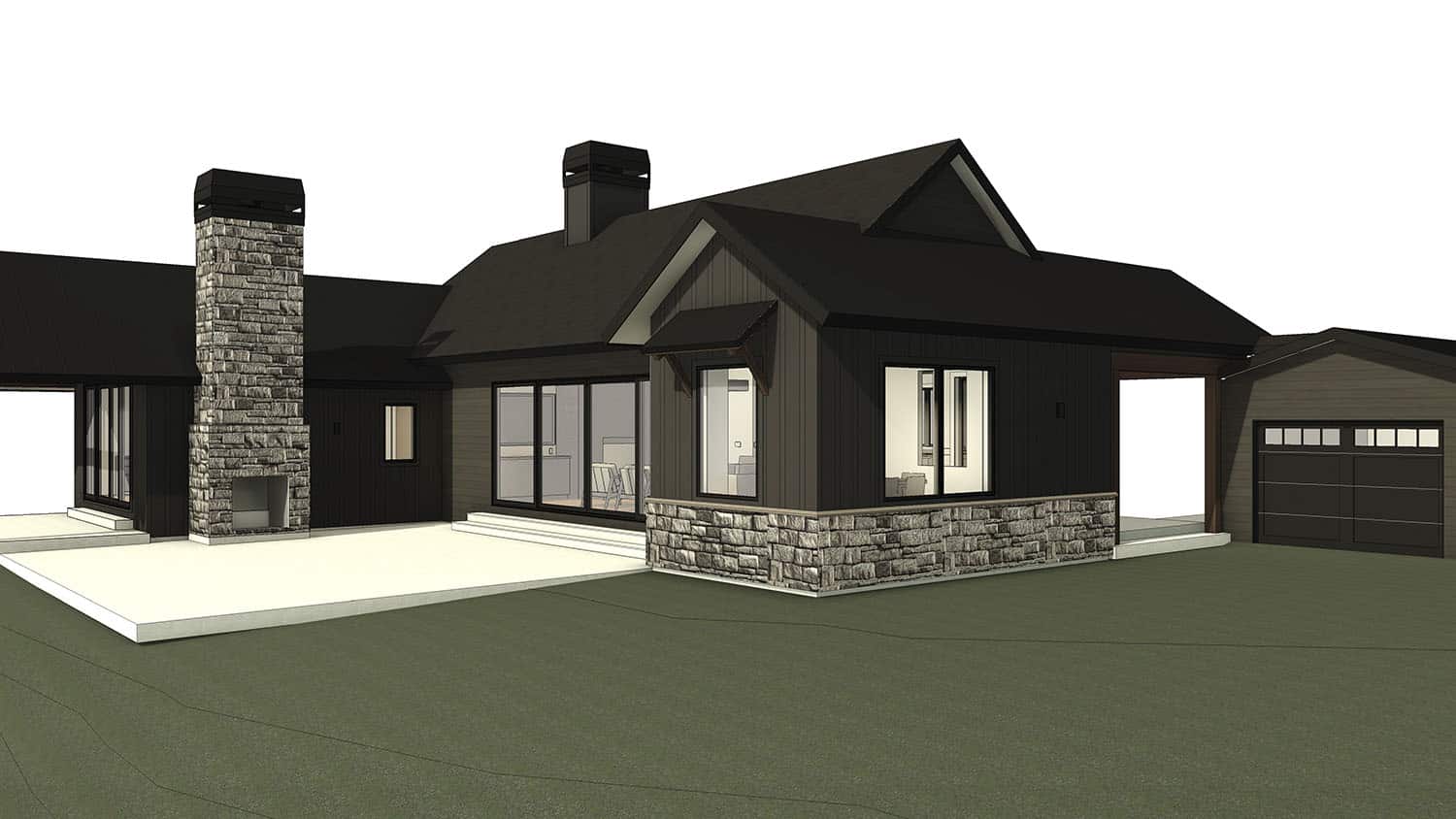
One Kindesign has received this project from our submissions page. If you have a project you would like to submit, please visit our submit your work page for consideration!

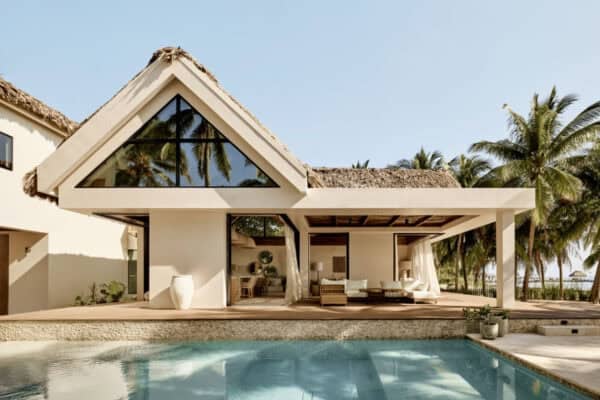
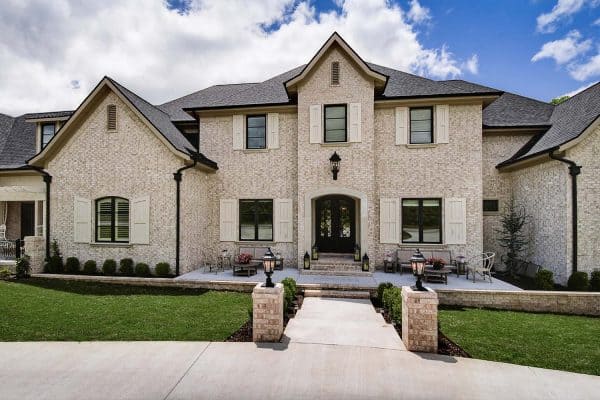
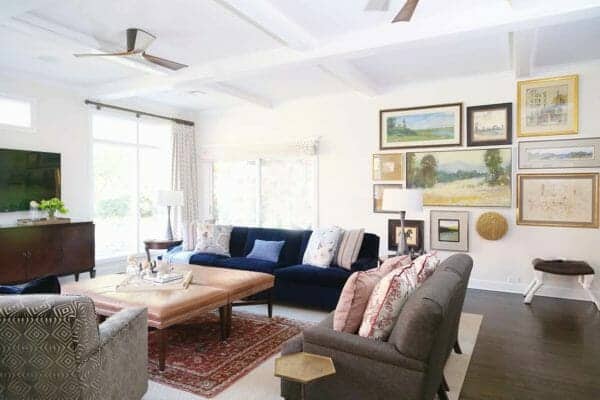
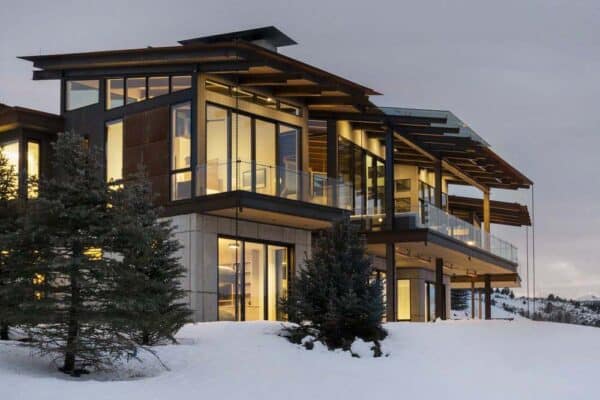
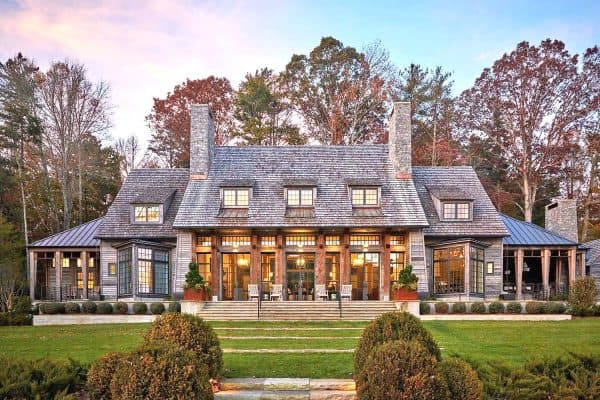

3 comments