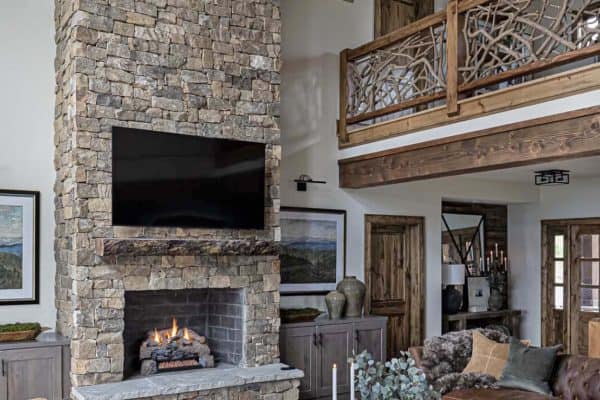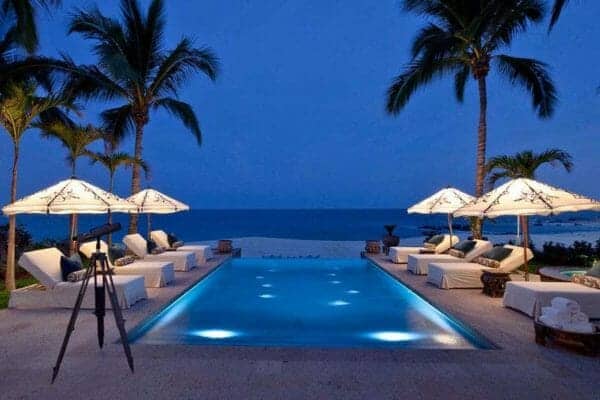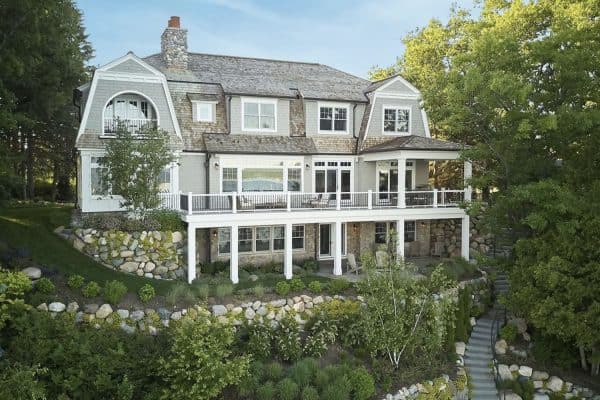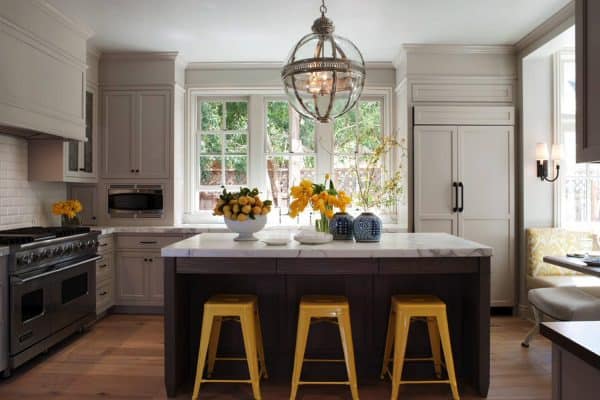
City Homes, in partnership with Martha O’Hara Interiors, has crafted this warm and inviting home perched high above Lake Minnetonka’s Smithtown Bay, in Victoria, Minnesota. The property offers sweeping views of the lake and features over 200 feet of shoreline. Cozy and welcoming, the front porch invites you inside, where stunning lake views take center stage.
The interiors of this luxurious home offer 6,700 square feet of living space, including five bedrooms and five bathrooms. he design combines exquisite craftsmanship with clean lines and earth tones. Continue below to see more of this beautiful home tour…

What We Love About This Home
This inviting home offers beautiful surroundings, ideally perched above Lake Minnetonka. The architects did a fabulous job of window placement, which not only floods spaces with natural light but also provides stunning views from almost every room. Beautiful living spaces are adorned with stylish furnishings and accessories, while an indoor-outdoor connection makes family living and entertaining easier.
Tell Us: What details in this home did you find most appealing and why? Let us know the Comments below, we love reading your feedback!
Note: Be sure to take a look below for the “Related” tags, with more fabulous home tours that we have featured here on One Kindesign from both City Homes and Martha O’Hara Interiors.

RELATED: Minnesota home showcases beach style with playful pops of color



Above: Inside this inviting home, there is an effortless flow between the living room, kitchen/dining, and porch—perfect for entertaining friends and family, or an intimate dinner at home.






RELATED: Unforgettable lake house in Minnesota with sophisticated interior styling









RELATED: Fabulous modern farmhouse with delightful details in Minnesota


Above: The master bedroom suite features a cozy fireplace, private balcony, expansive walk-in closet and an inviting spa-like bathroom.






RELATED: Dream Home on Prior Lake: When Contemporary Meets Farm House







Above: A spacious mudroom comes complete with a gear closet and an adjacent dog run. Just a step away is the pantry and support kitchen.

RELATED: Rustic lakeside retreat in Wisconsin features inviting design details

Above: The entire lower level of this inviting home is dedicated to play, boasting an exercise room, media room, bar, wine room, game room, and home theater. This level also offers separate access to both the lake and beautifully landscaped backyard with a refreshing pool.







Above: A glass-doored wine room is spacious enough for wine tastings and can hold up to 1,000 bottles!

Above: Offering the ultimate in outdoor living is this phantom screened-in, three-season porch with a cozy fireplace.

PHOTOGRAPHER Spacecrafting Photography







1 comment