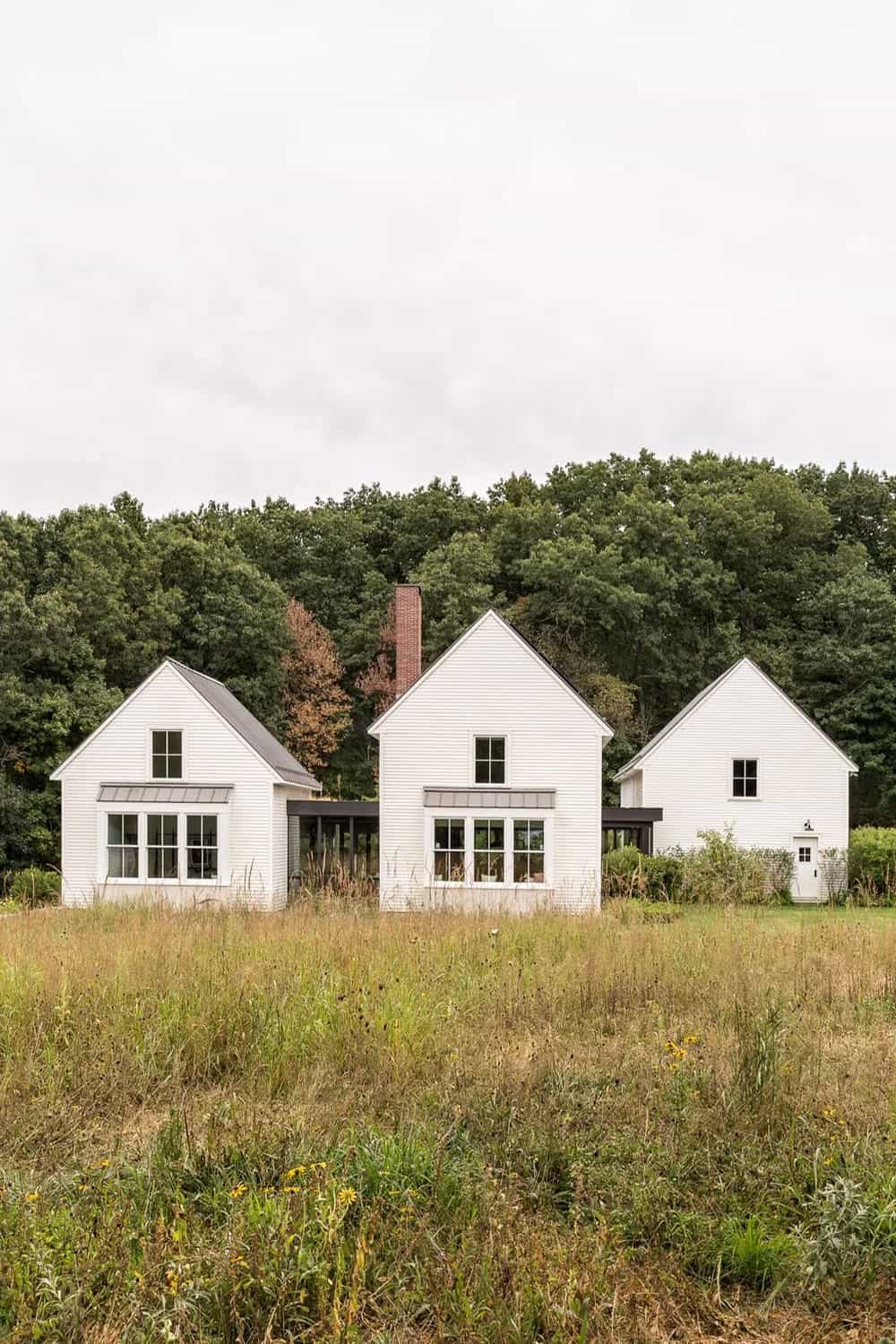
Elliott Architects has designed this beautiful modern farmhouse that draws inspiration from the New England connected farmstead, located in Needham, a town in Norfolk County, Massachusetts.
This house diverges from the traditional paradigm through its connections, staggering and separating the volumes with glass to provide direct connections to the adjacent meadow.
DESIGN DETAILS: ARCHITECT Elliott Architects GENERAL CONTRACTOR Brookes + Hill Custom Builders LANDSCAPE ARCHITECT Richardson & Associates STRUCTURAL ENGINEER Thornton Tomasetti LIGHTING DESIGNER Peter Knuppel Lighting Design
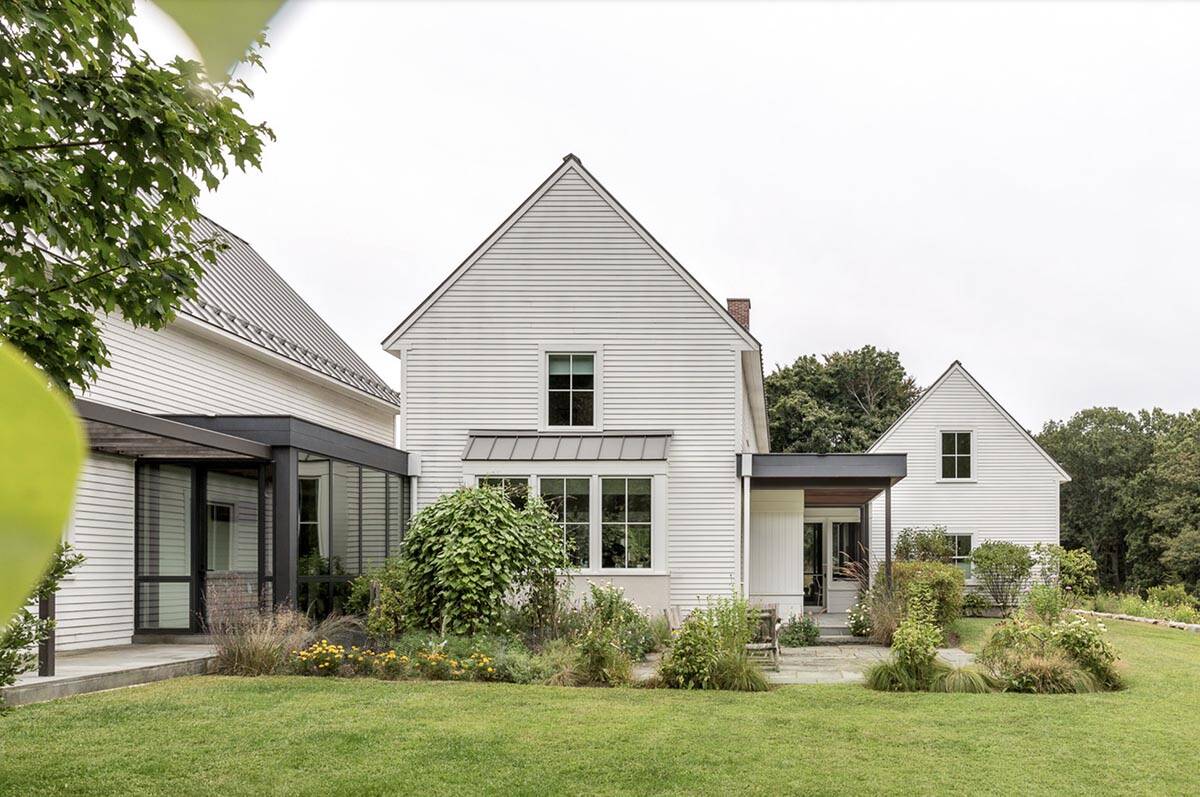
The big house is the tallest volume and is centered on the composition. It contains the public spaces on the first floor and guest bedrooms on the second. The little house is the smallest volume and contains the owner’s bedroom suite.
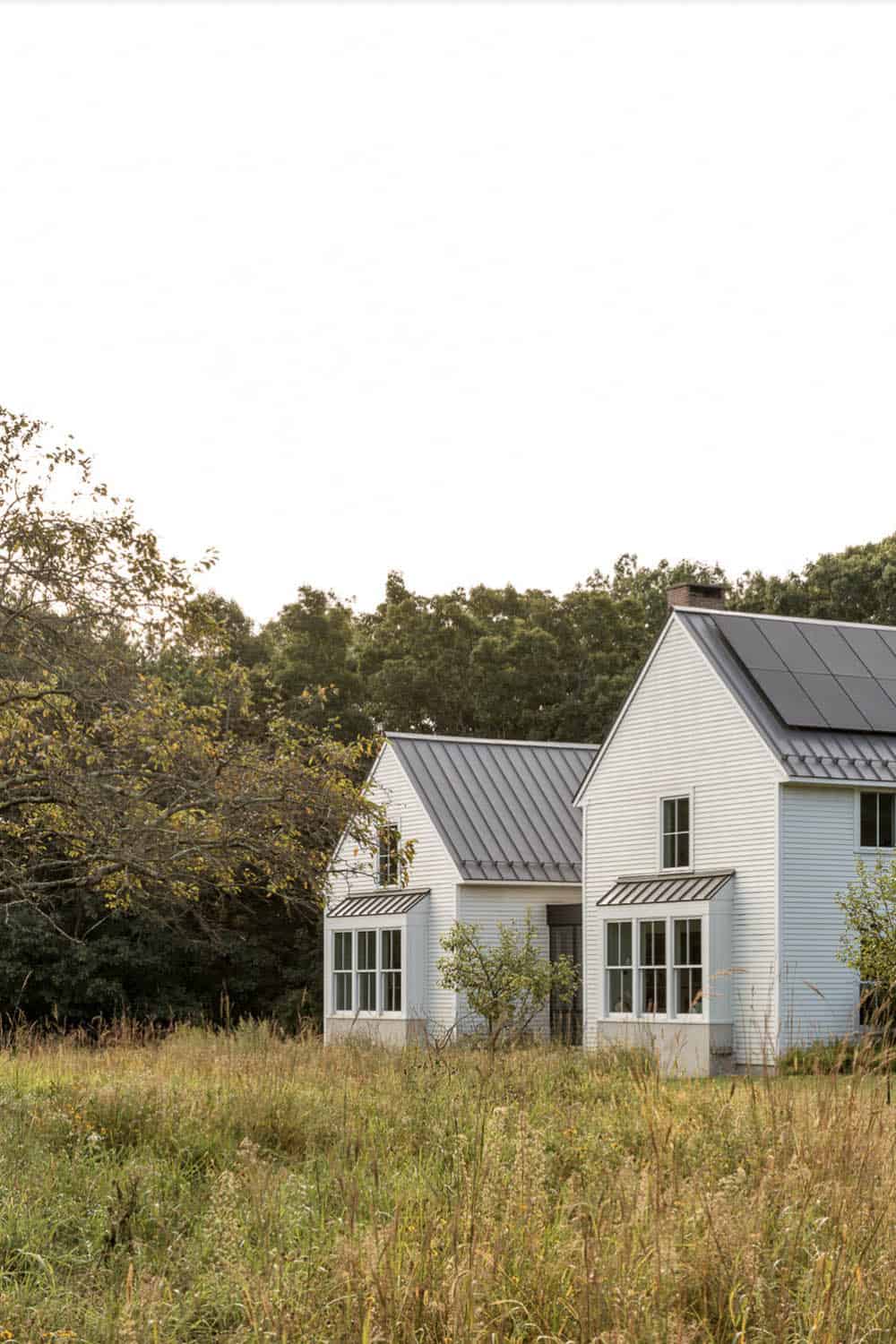
The barn is the widest volume and comprises utility spaces: the garage, laundry, and pantry, along with a bunk room upstairs.
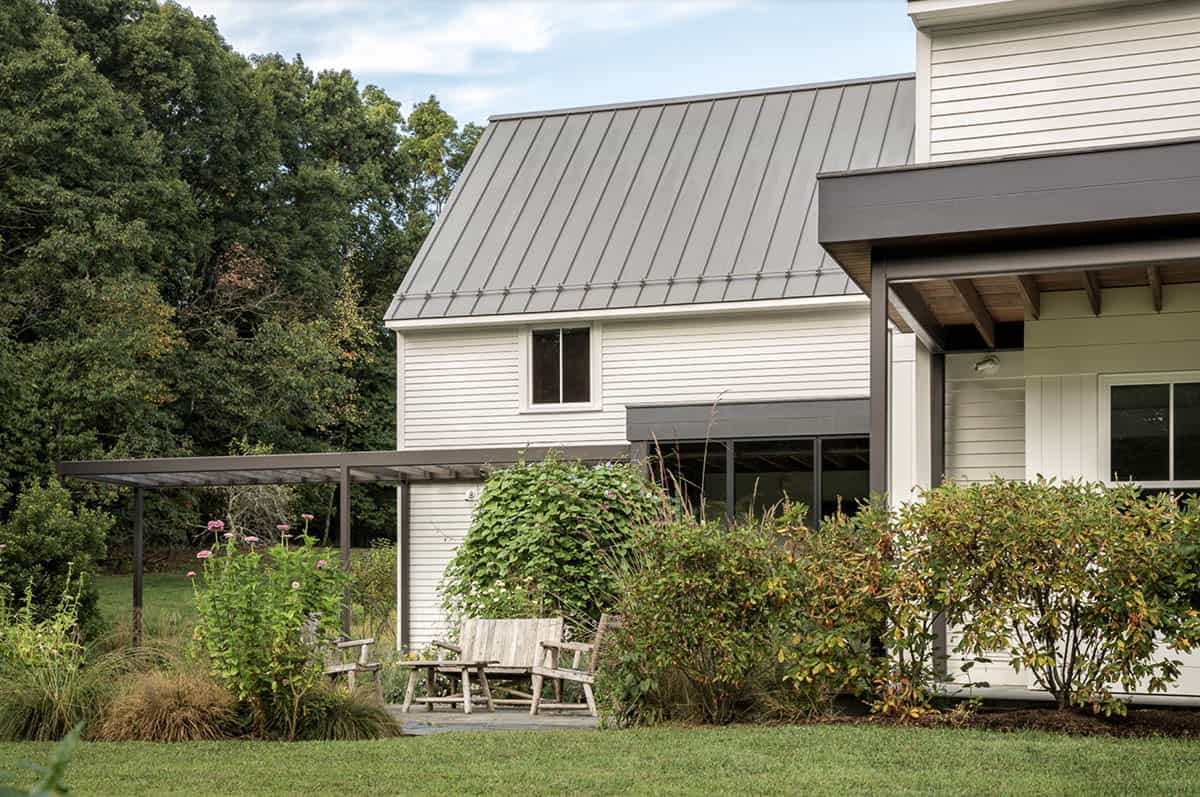
The glass connectors diverge from traditional inspirations. Large panels of glass maximize outward views, and the overlapping volumes create a series of outdoor rooms that weave the buildings into the site.
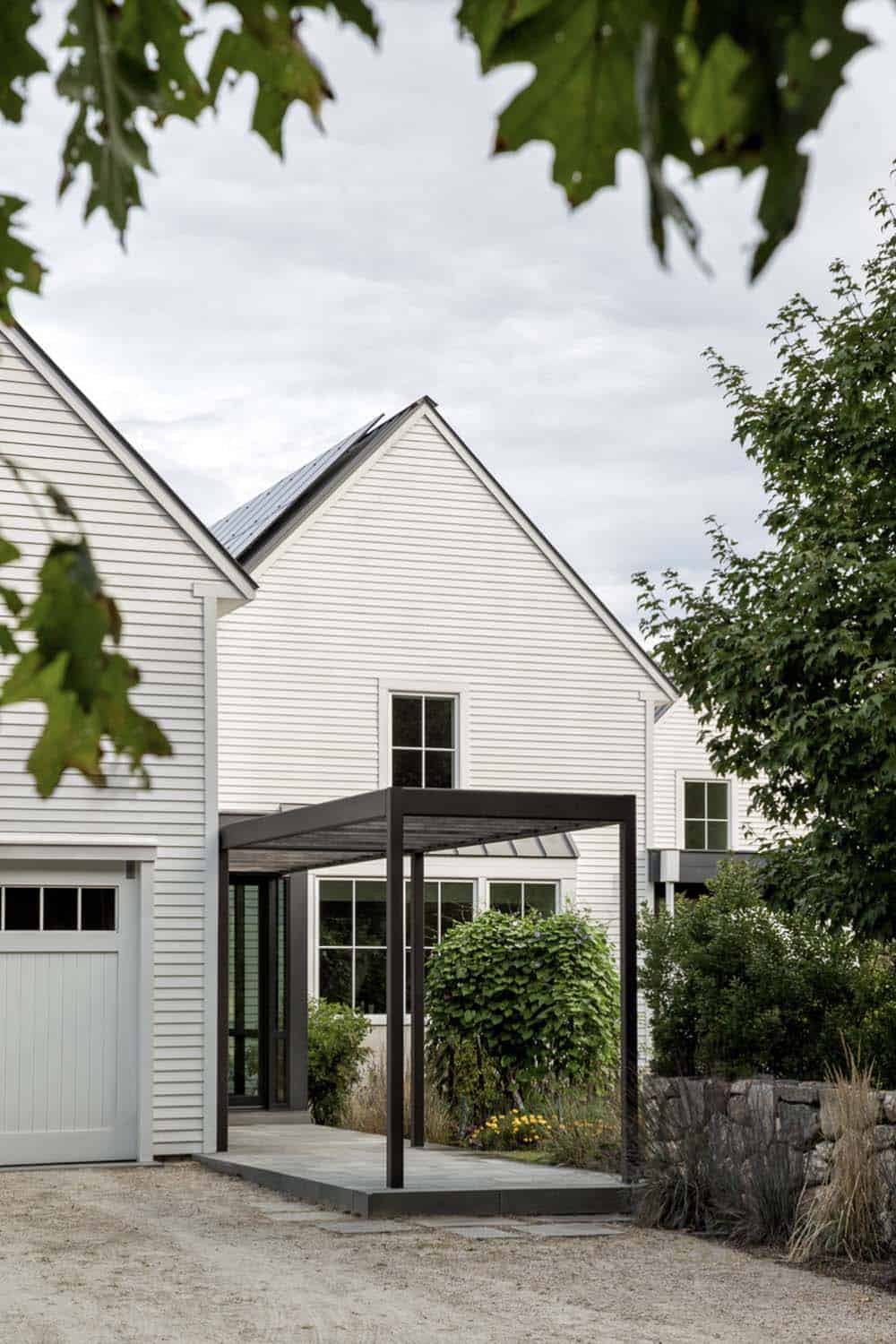
Informed by the connected farm, this house echoes the pastoral while updating the precedent to establish a greater rapport with the landscape.
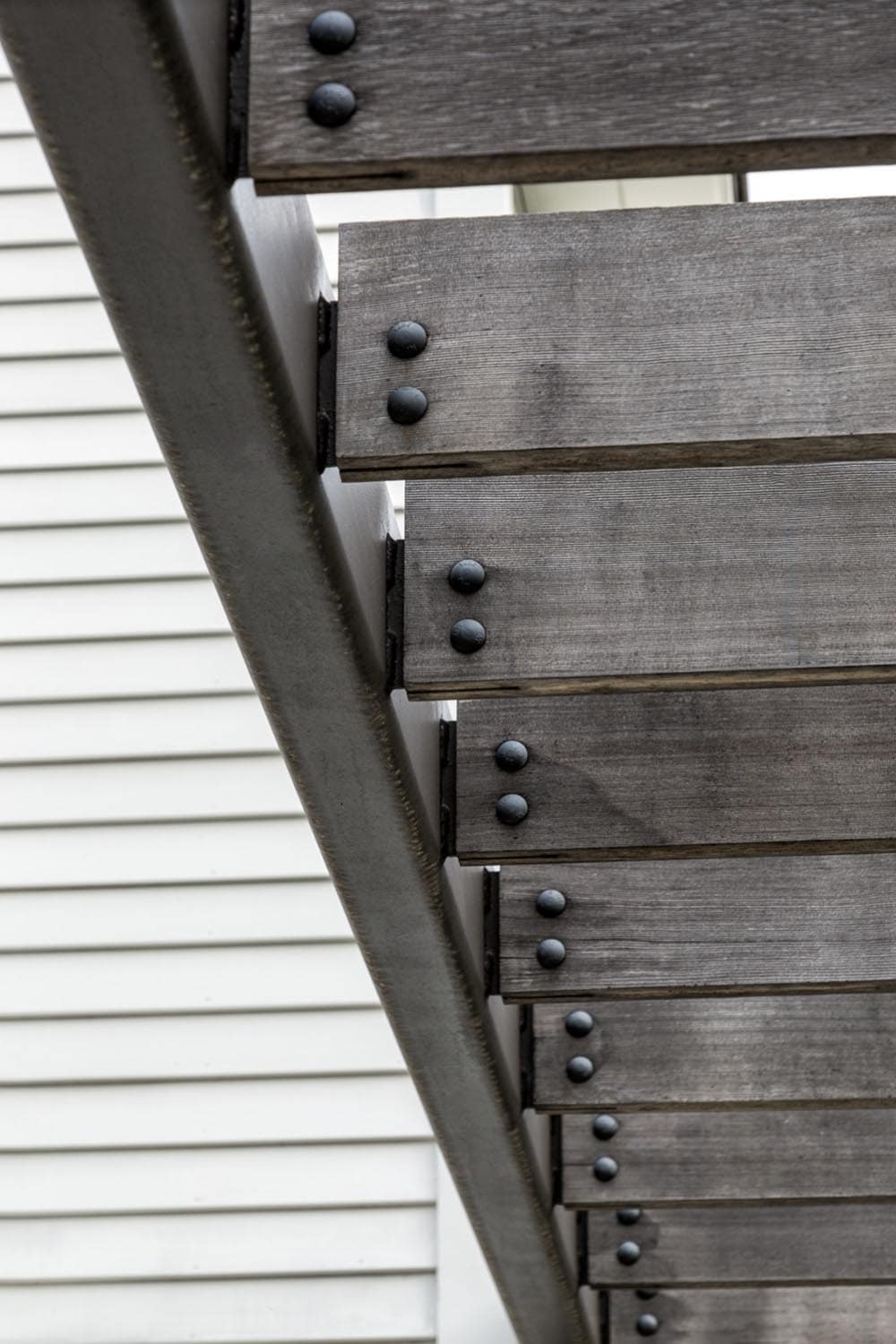
What We Love: This New England modern farmhouse reimagines tradition with a fresh, timeless feel. Glass connectors break up the volumes, filling the interiors with natural light while framing meadow views. Each structure has its own role — the “big house” for gathering, the cozy “little house” as a private bedroom retreat, and the wide barn for utility spaces and an upstairs bunk room — while the overlapping forms create outdoor rooms that connect the home to the serene landscape.
Tell Us: What design details do you love most about this home, and what would you change if this were your personal residence? Let us know in the Comments below!
Note: Be sure to check out a couple of other fabulous home tours that we have showcased here on One Kindesign in the state of Massachusetts: Take a peek inside this beautifully transformed Cape Cod vacation house and This minimalist beach house offers a fabulous getaway on Nantucket Island.
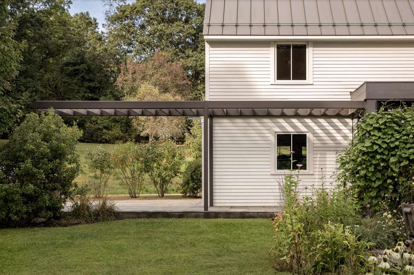
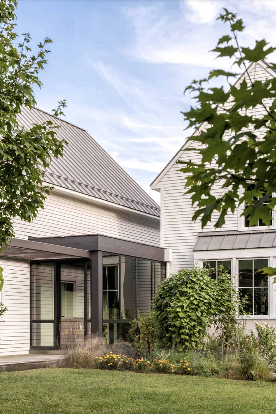
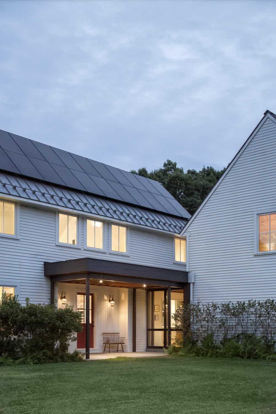
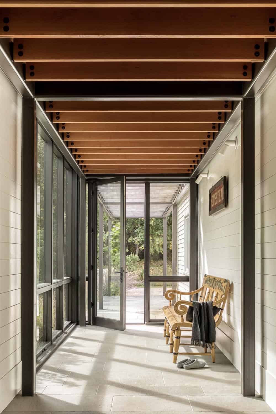
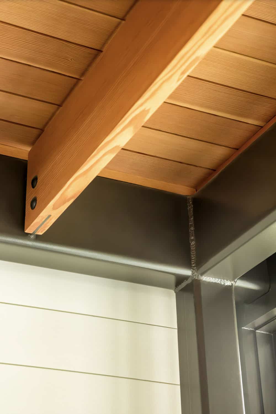
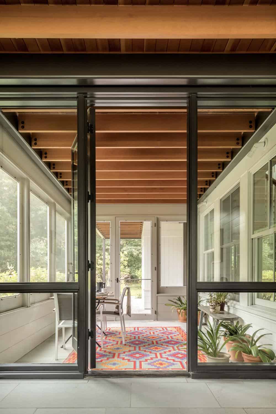
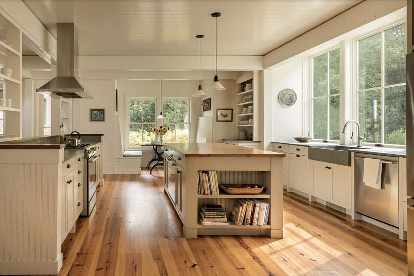
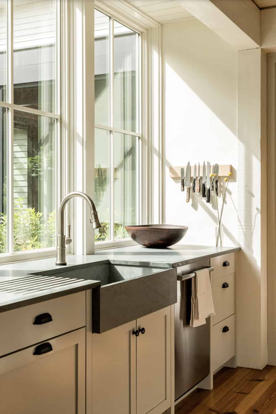
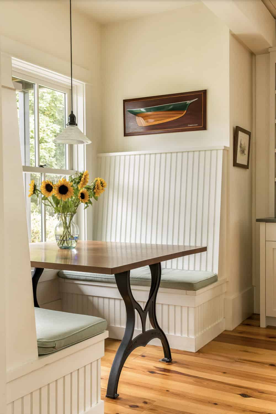
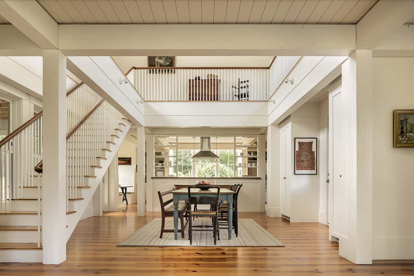
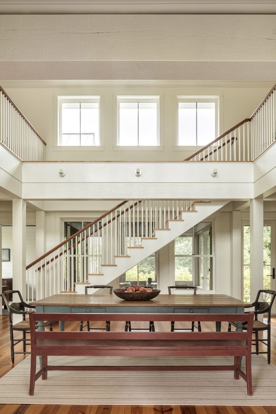
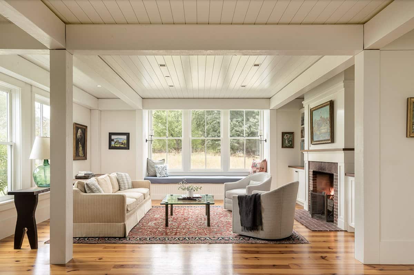
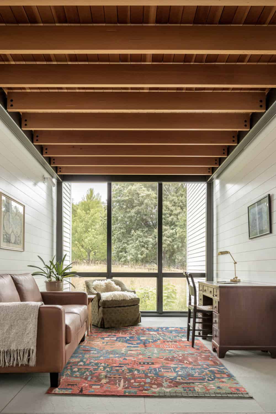
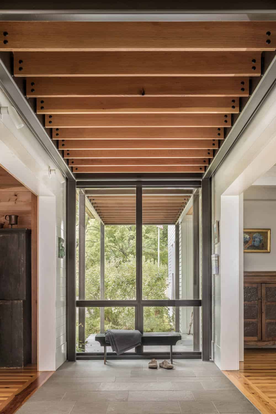
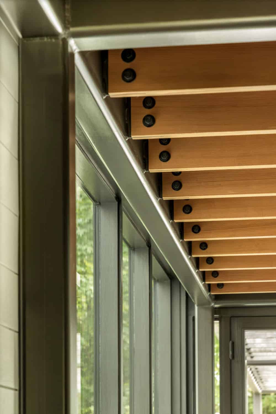
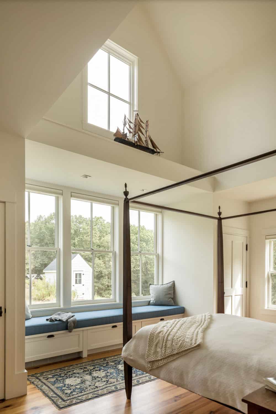
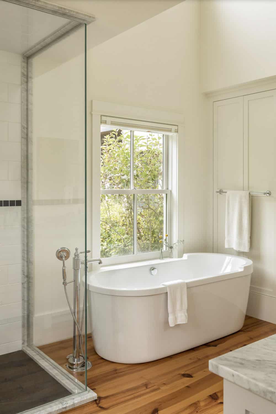
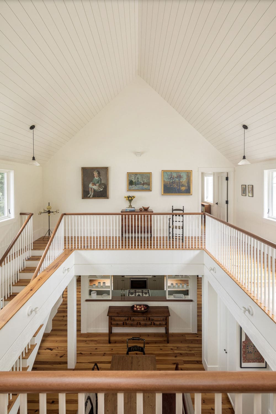
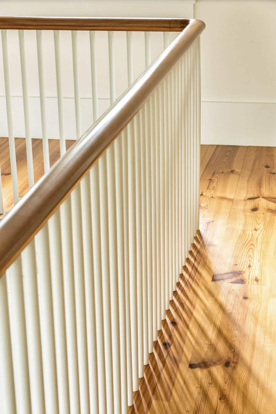
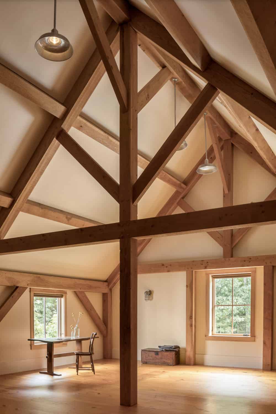
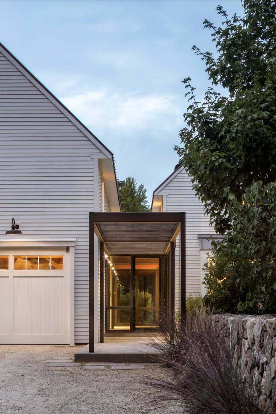
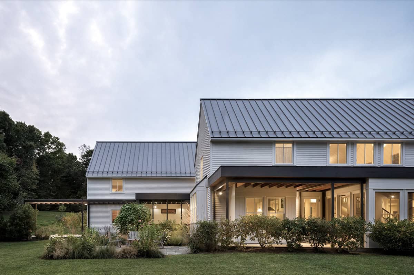
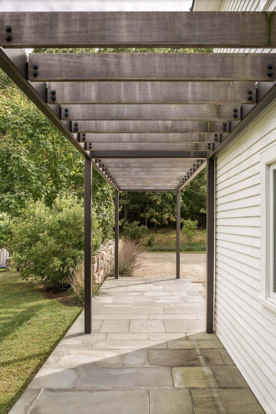
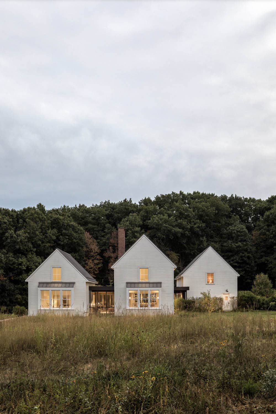
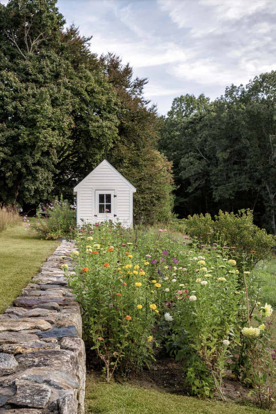
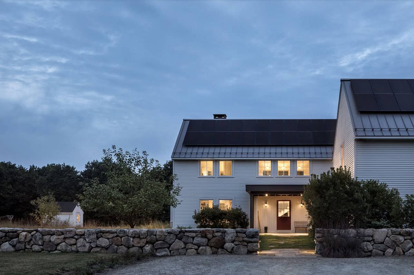
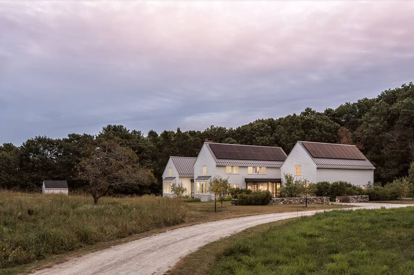
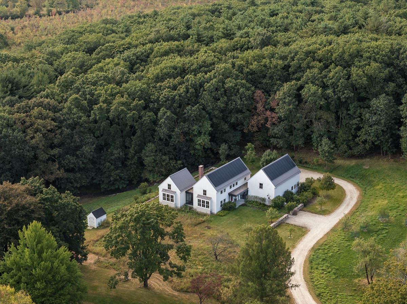
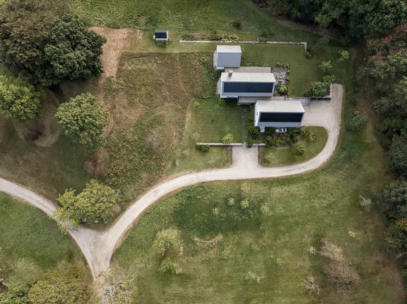
PHOTOGRAPHER Jeff Roberts
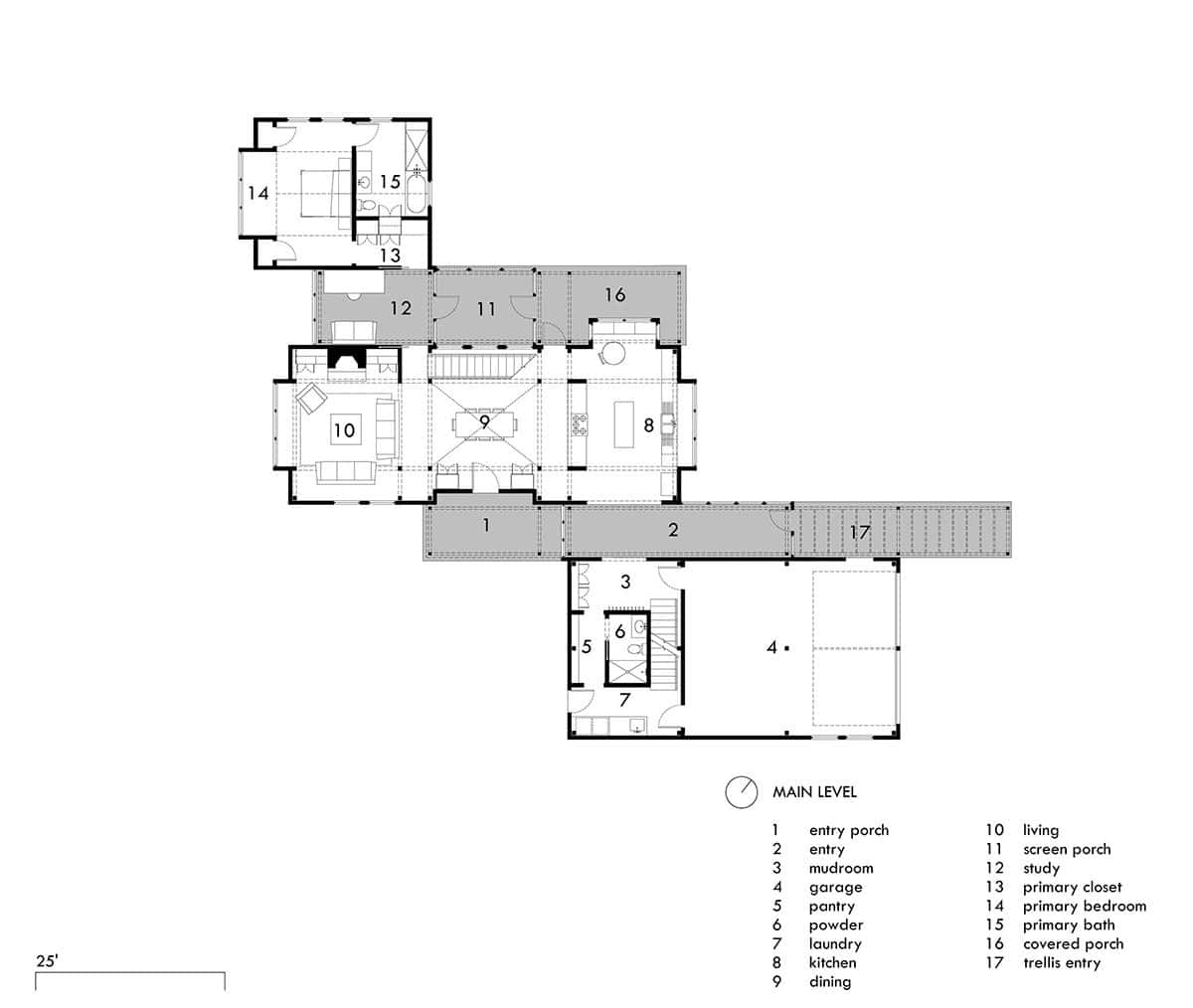
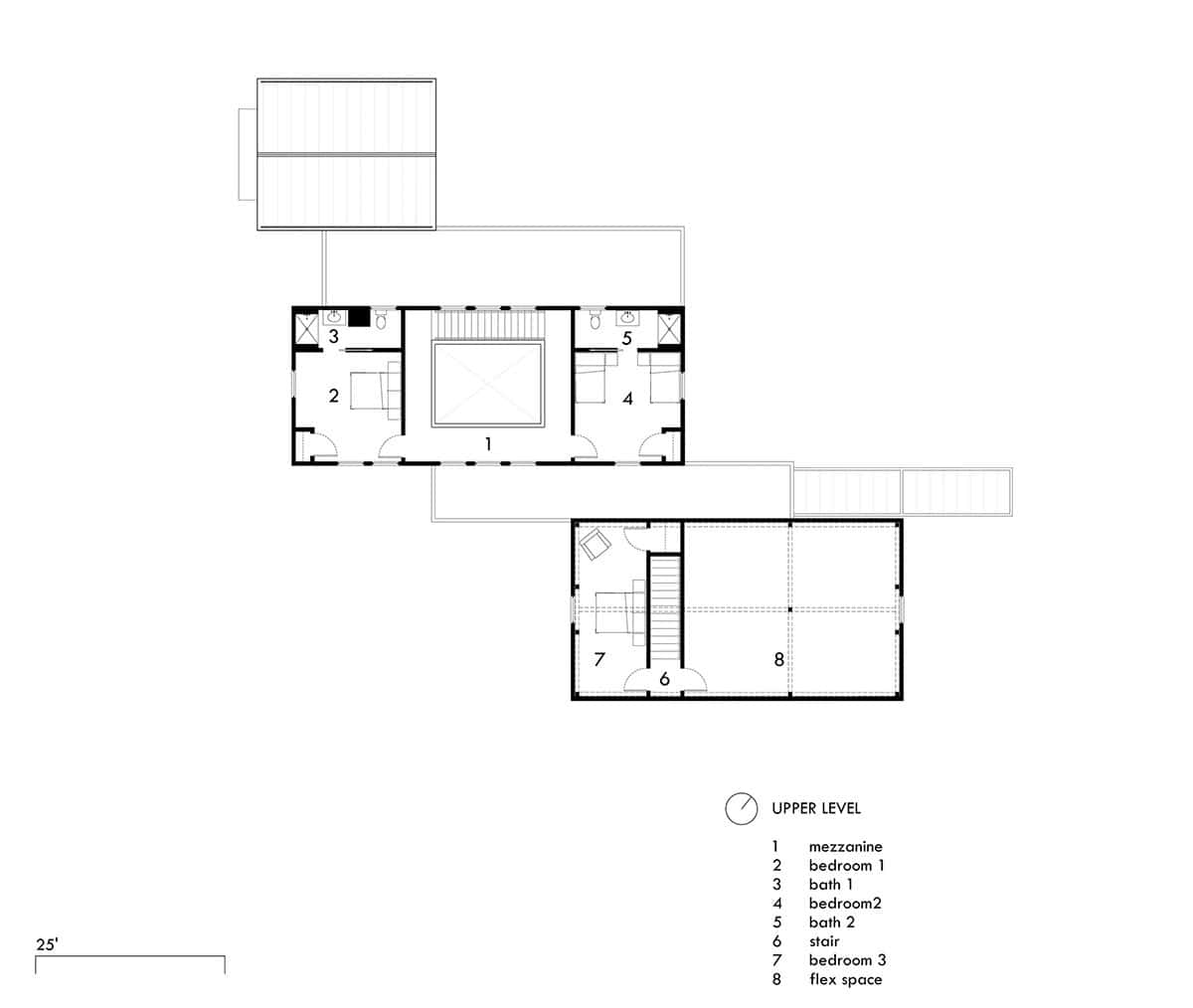

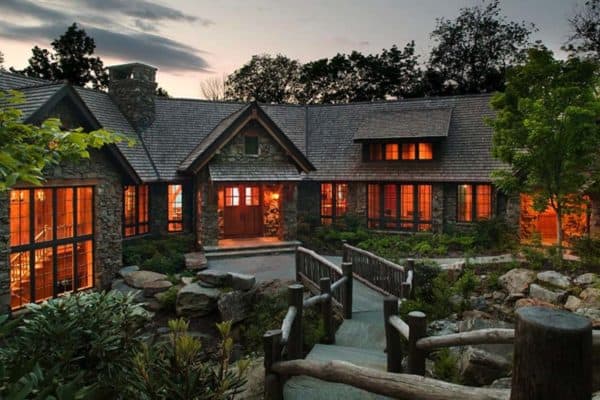
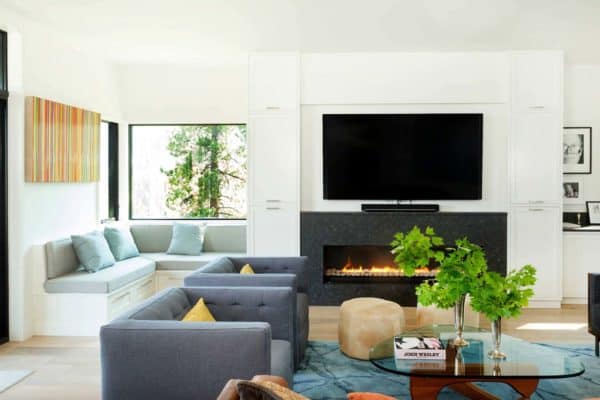
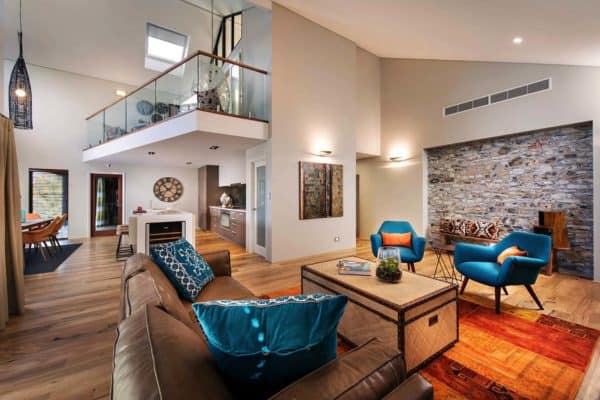
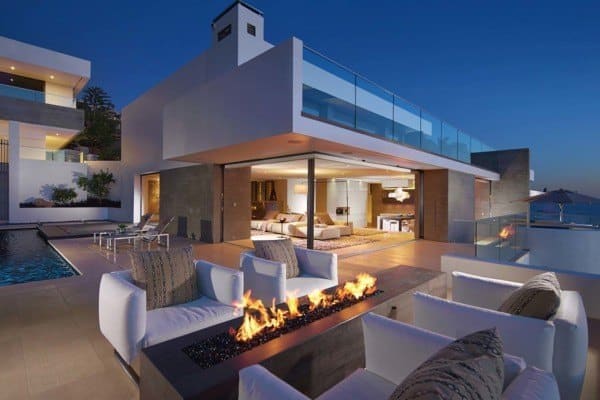
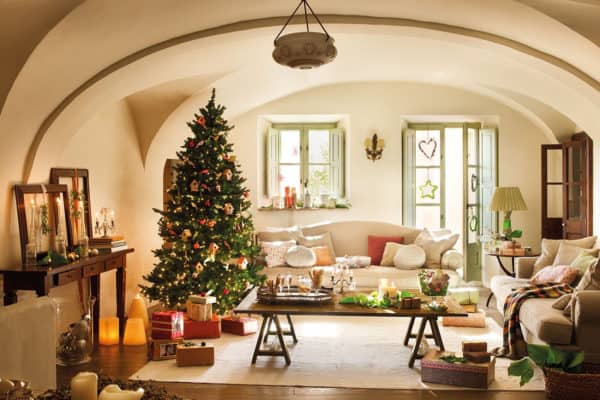

1 comment