
This one-of-a-kind modern “tree house” was designed by Olson Kundig, in collaboration with owner/architect Faulkner Architects, in the prestigious Martis Camp community near Lake Tahoe, California. Nestled on 2.2 private acres bordering National Forest Land, this impressive dwelling celebrates a rugged, high-desert landscape of ponderosa pine, manzanita, and exposed basalt.
The home’s footprint meanders through the understory, deliberately shaped to preserve existing specimen trees and create a protected internal courtyard. Extensive transparency and clerestory windows throughout this 5,794-square-foot, four-bedroom, four-and-a-half-bath home provide access to views and daylight, while numerous indoor/outdoor connections link occupants to their surroundings, an important consideration for this active family.
DESIGN DETAILS: ARCHITECT Olson Kundig COLLABORATING ARCHITECT (and client) Faulkner Architects INTERIOR DESIGN Faulkner Architects

The interior palette features concrete and steel, punctuated by kinetic devices that engage both the built environment and natural context. A highlight of this home includes a powder room sink referencing Japanese bamboo fountains, also known as sōzu, reimagining a standard off-the-shelf shower valve as a unique, gravity-responsive faucet. There is also a spacious bunkhouse, an expansive storage area, and additional amenities such as a spa to enhance the living experience.

What We Love: This spectacular forest house in Truckee features a unique design and architecture surrounded by the tranquility of nature. A strong indoor-outdoor connection has been established throughout this home, which is idyllic during the spring, summer, and fall. This would be a fabulous home for avid outdoor adventurers and we are loving the use of fire-resistant materials integrated into the design of this home.
Tell Us: Would this be your idea of the ultimate home in the woods? Let us know why or why not in the Comments below!
Note: Be sure to check out a couple of other fantastic home tours that we have highlighted here on One Kindesign in the Lake Tahoe region: A stunning Tahoe mountain house with a California wine country vibe and A gorgeous mountain retreat in Martis Camp blurs traditional and modern.
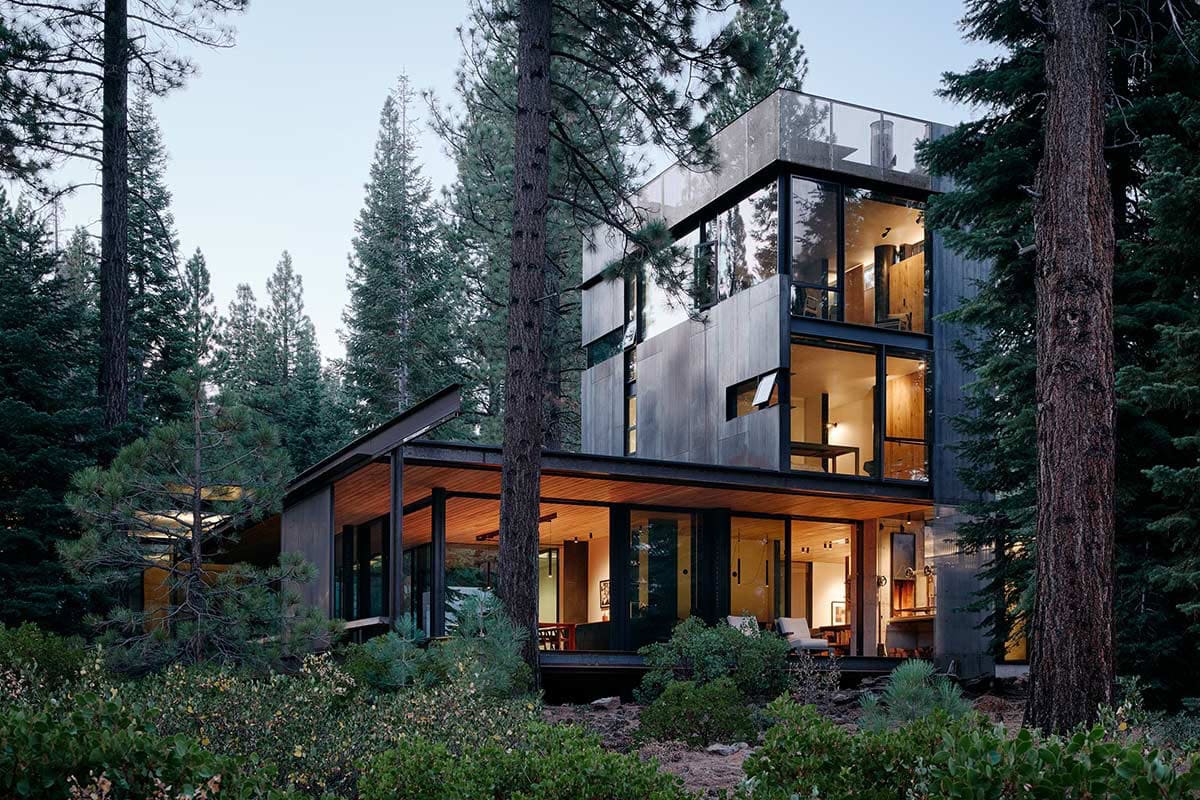
This home was built using fire-resistant materials, including concrete, steel, and glass.

Above: This dwelling boasts 3,049 square feet of exterior patios that seamlessly integrate with the surrounding forest.


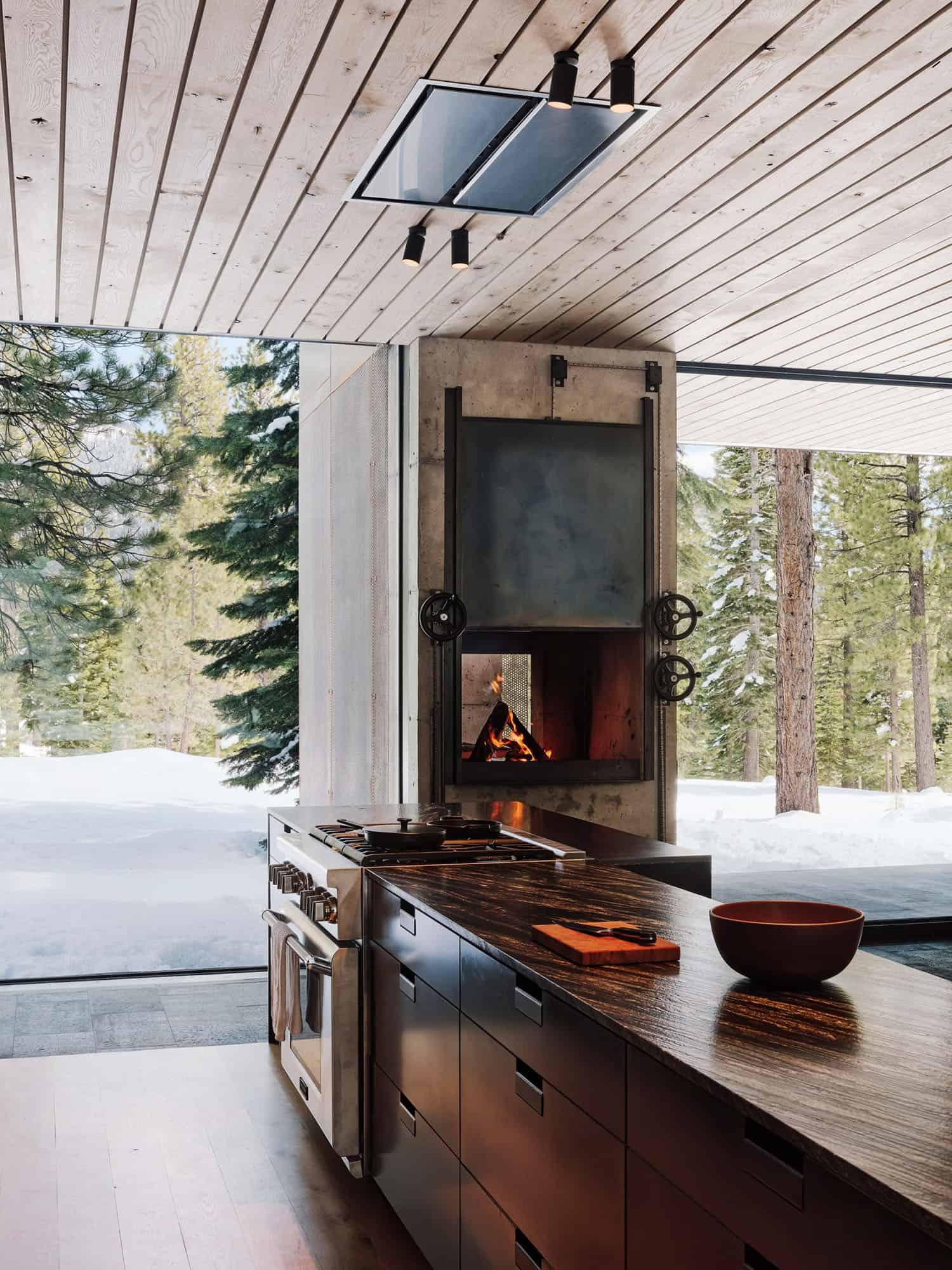
Bridging the kitchen and exterior wrap-around porch, a custom fireplace can be converted to an Argentinian grill via hand-cranked mechanisms.
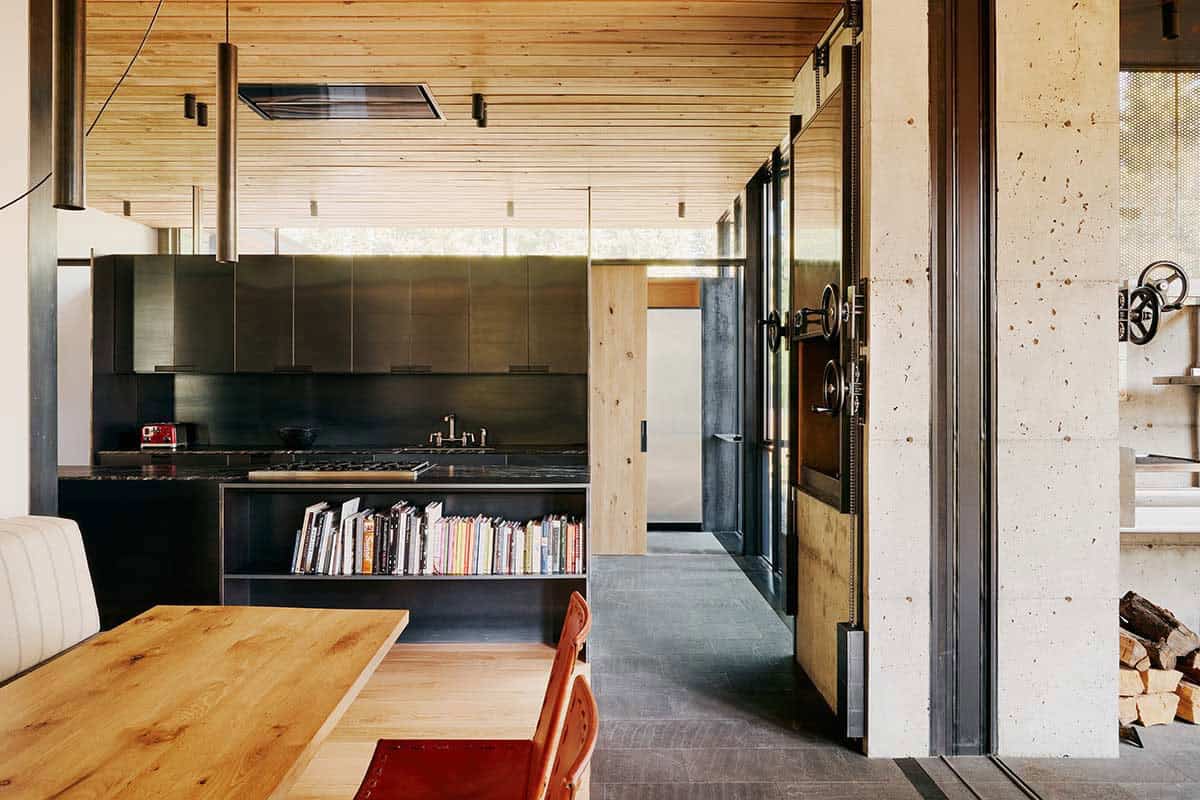

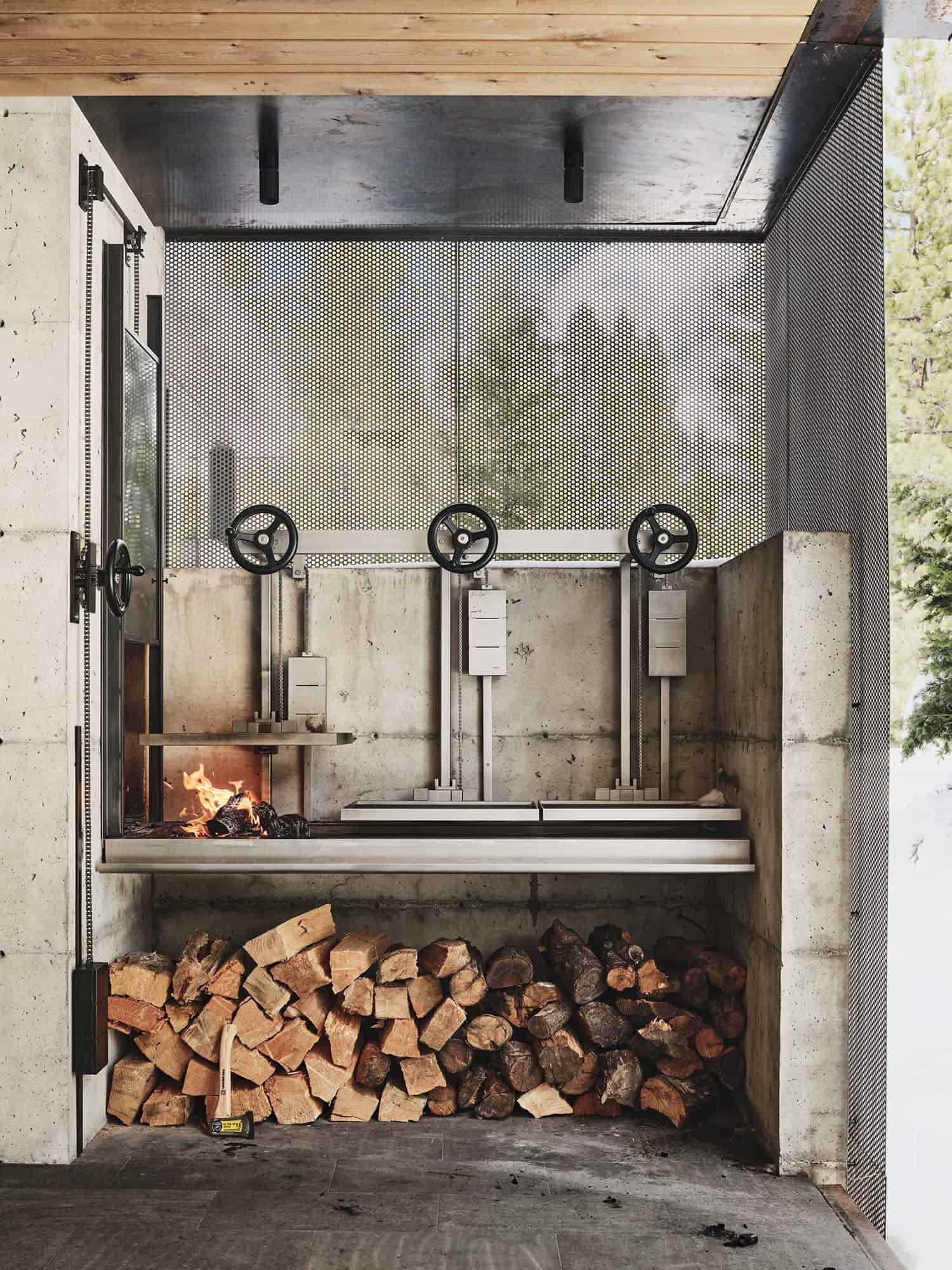
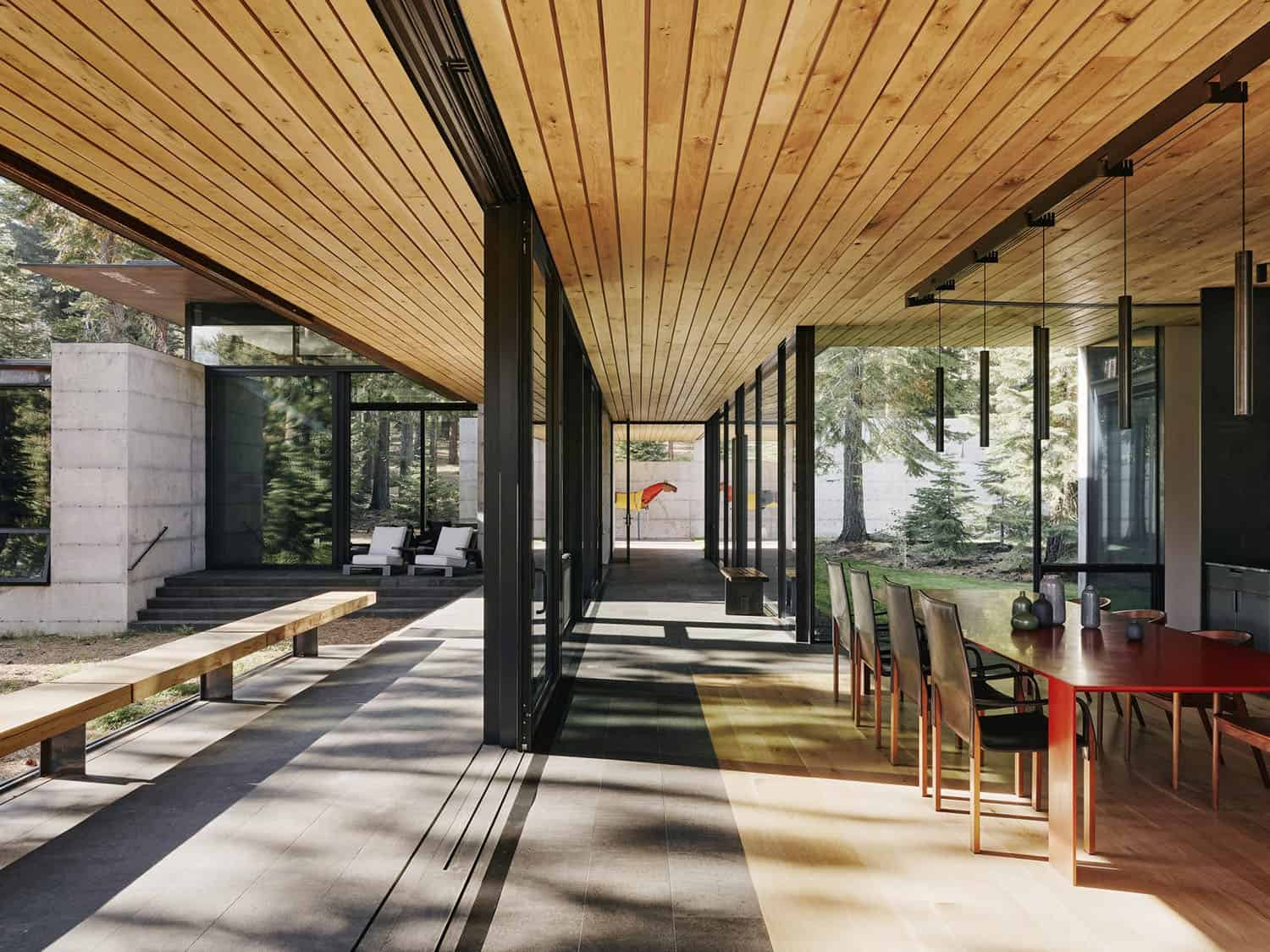
Dining room lights hang from custom bent steel armatures that organize and conceal electrical cords.

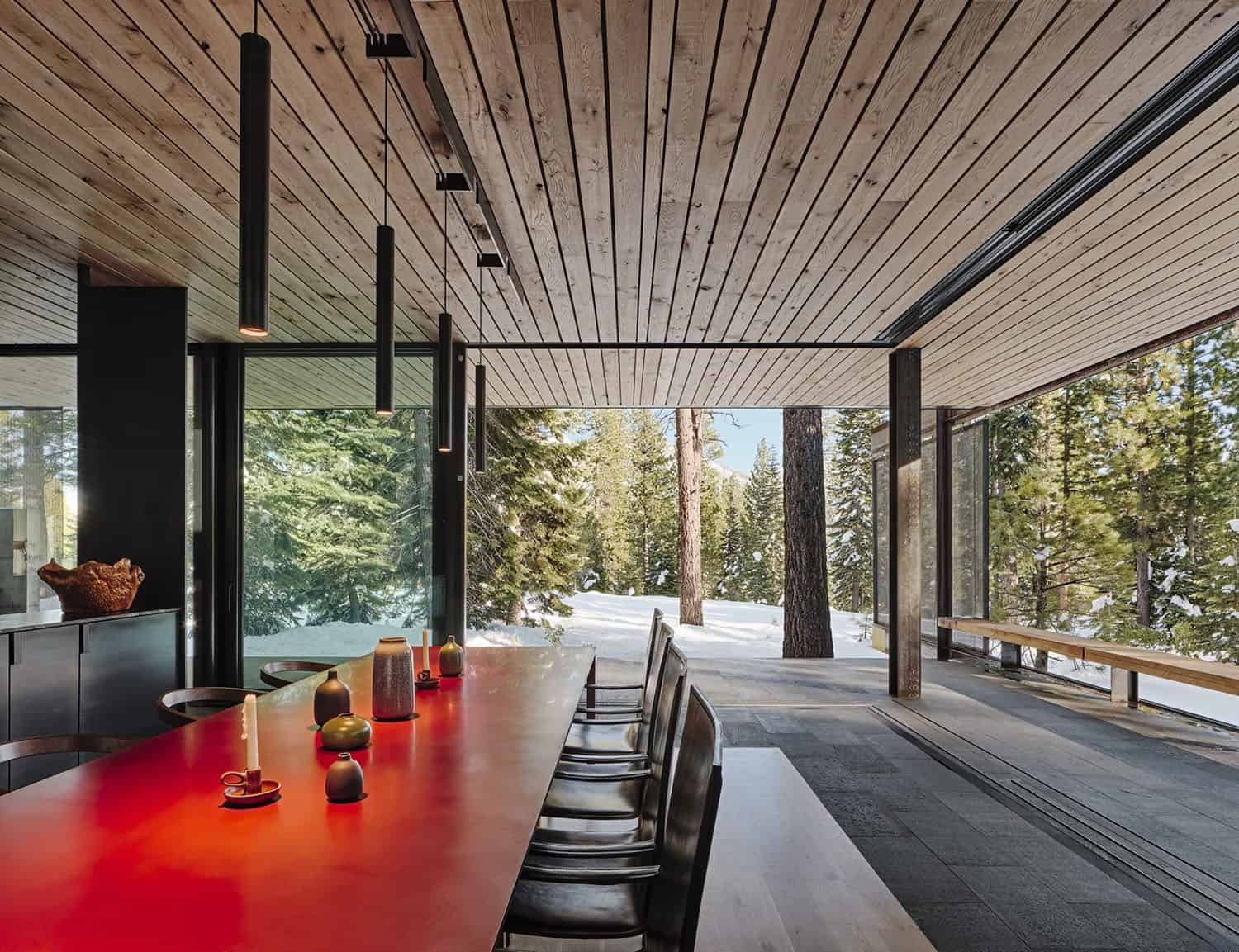
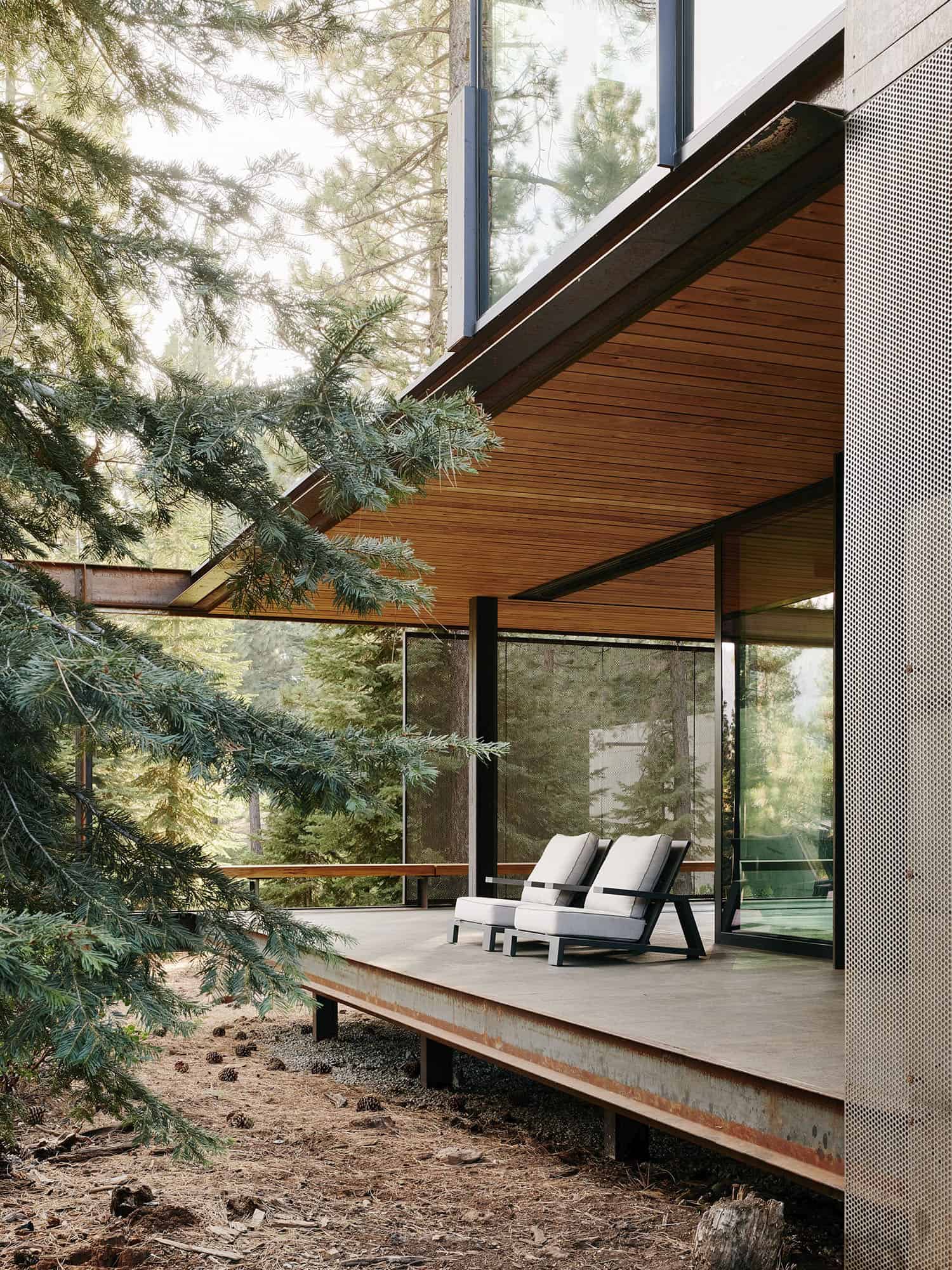


The glass-walled “forest hall” connects the kitchen and dining wing to the living room and main bedroom suite through a tree-lined procession with views of the surrounding woods on all sides.
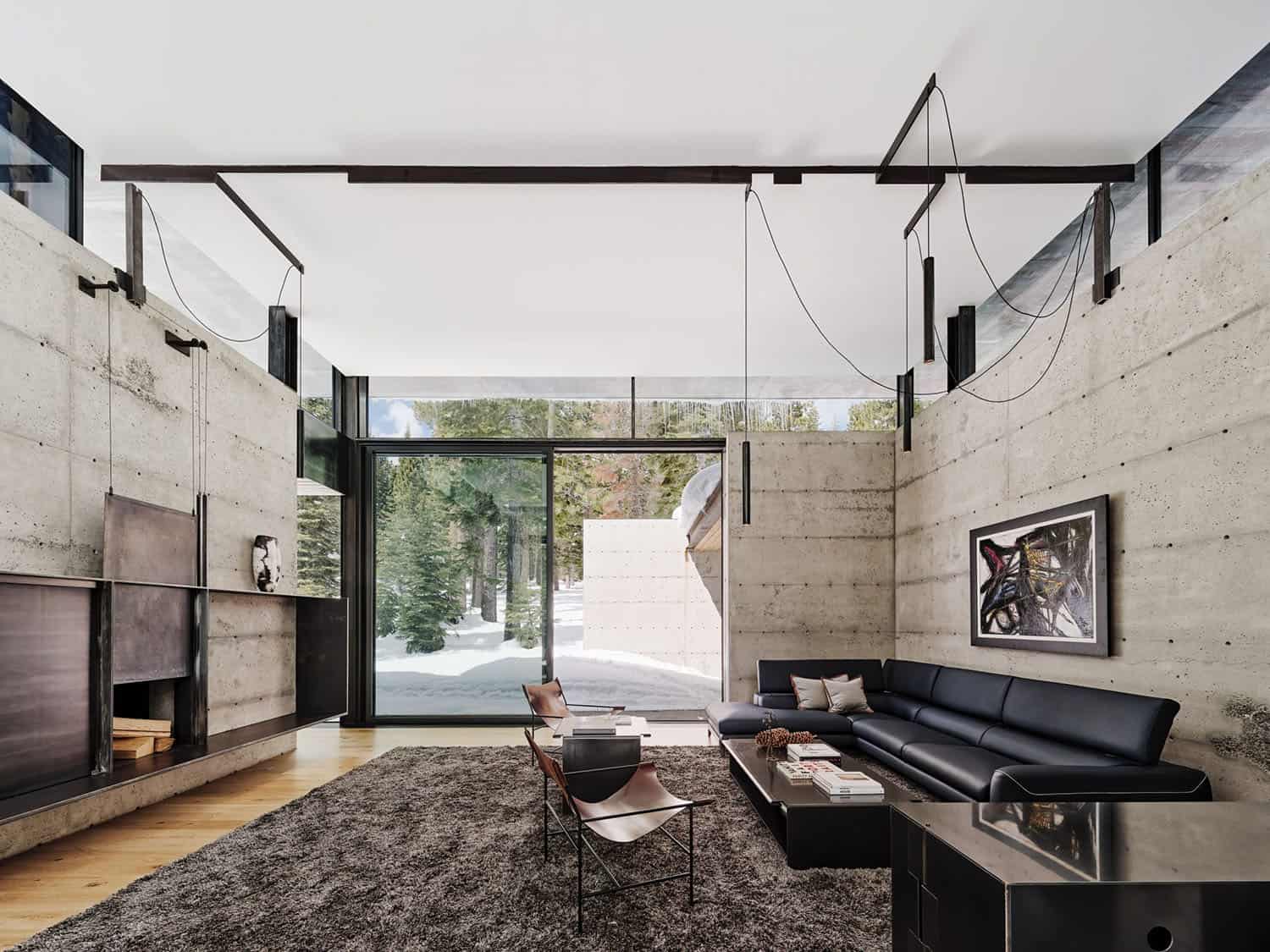
Clerestory windows line the living room, suffusing the space with natural light, while a cantilevered steel roof provides cover for an exterior patio.

A discreet entry leads into the main bedroom suite, which includes a study, custom fireplace, an intimate library/TV room, open casework closet, sleeping area, and bath. The custom bed, designed by the homeowner/architect, faces the trees, while the bathroom incorporates a private slot view and a protected courtyard.



Above: The bathroom features a cedar tub and brass accents that beautifully reflect the natural aesthetic of this forest house.





This home includes a 3,554 square foot basement level that offers ample storage for recreational equipment.
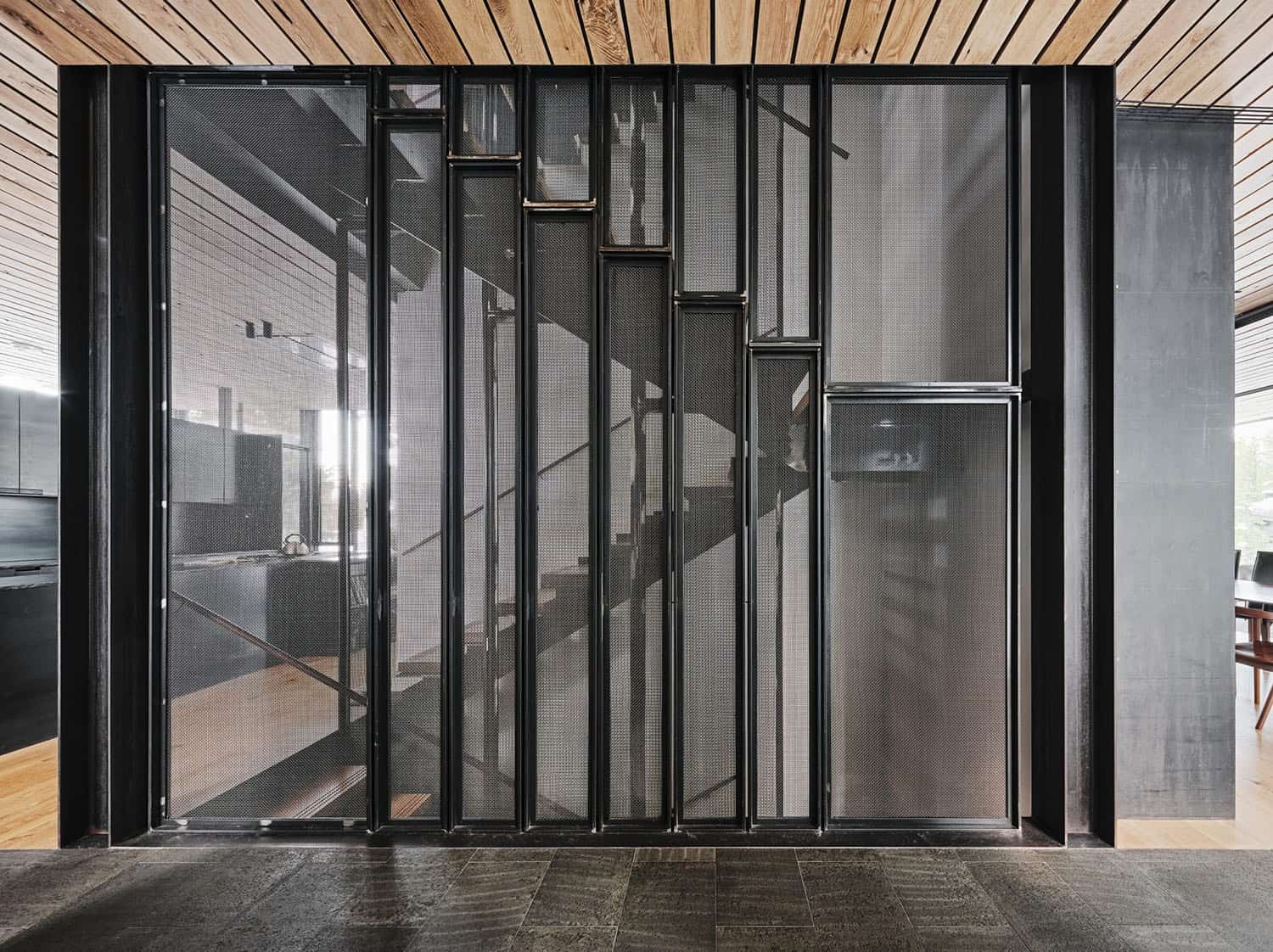
Inside the home’s entry, a steel mesh stair wall works with upper-level clerestory windows to invite daylight into interior spaces while providing visual and textural interest.


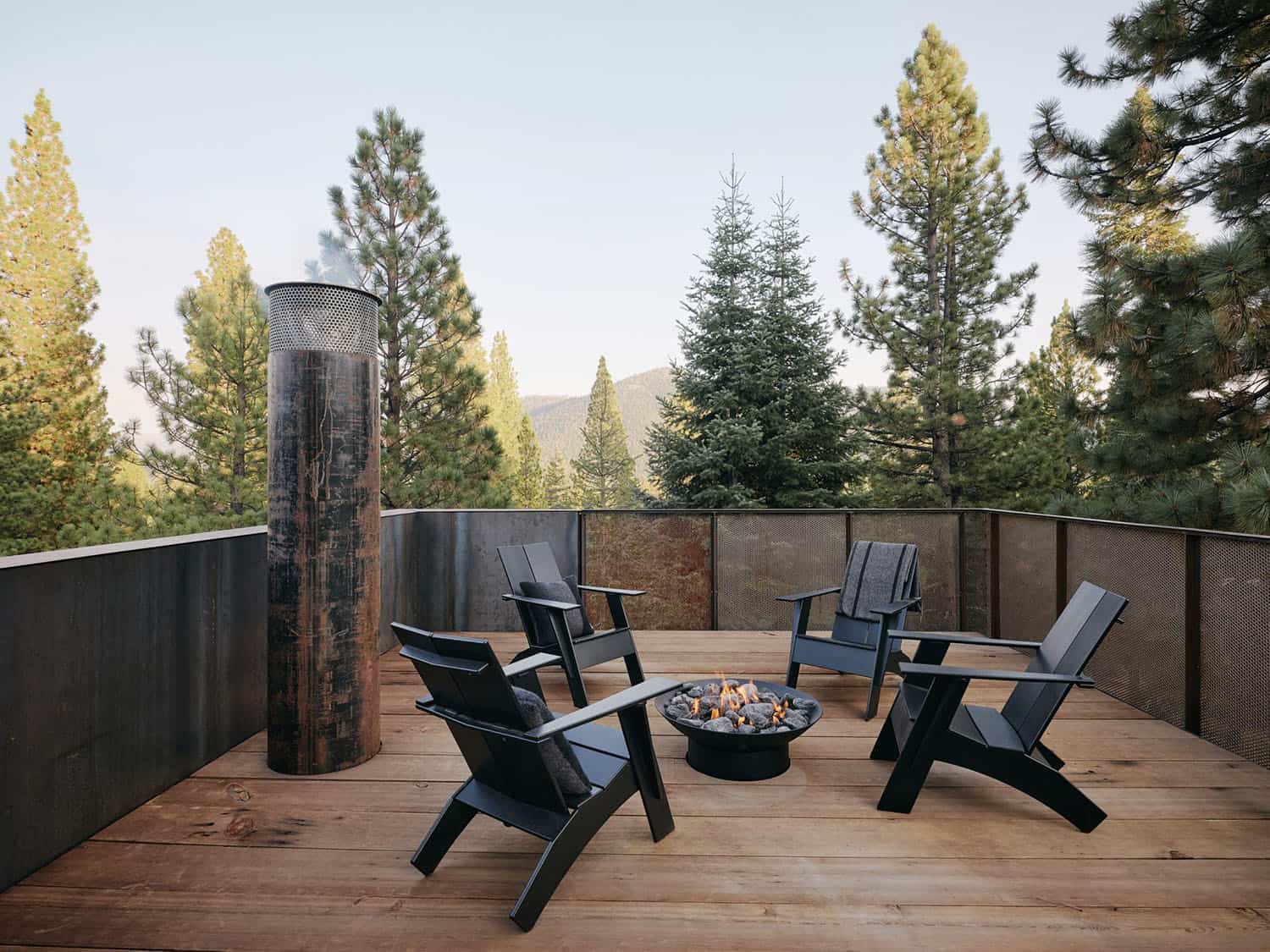
The “tree house,” a three-story tower, rises above the home’s main volume. Solid steel cladding grants privacy to the tower’s street-facing north side, transitioning to large areas of transparency on the other sides of the tower, which are protected by year-round tree cover. The treehouse provides bedrooms, attached baths for guests, and a rooftop deck with views towards Northstar Ski Resort.
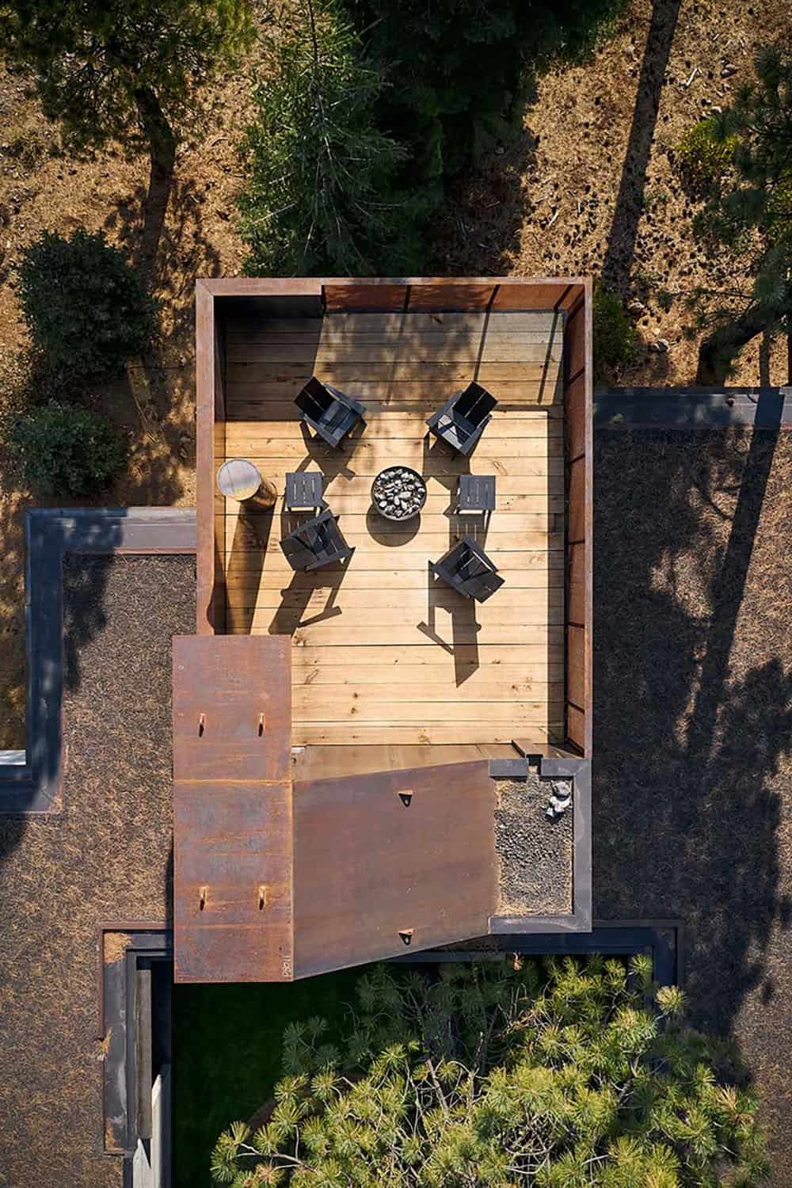
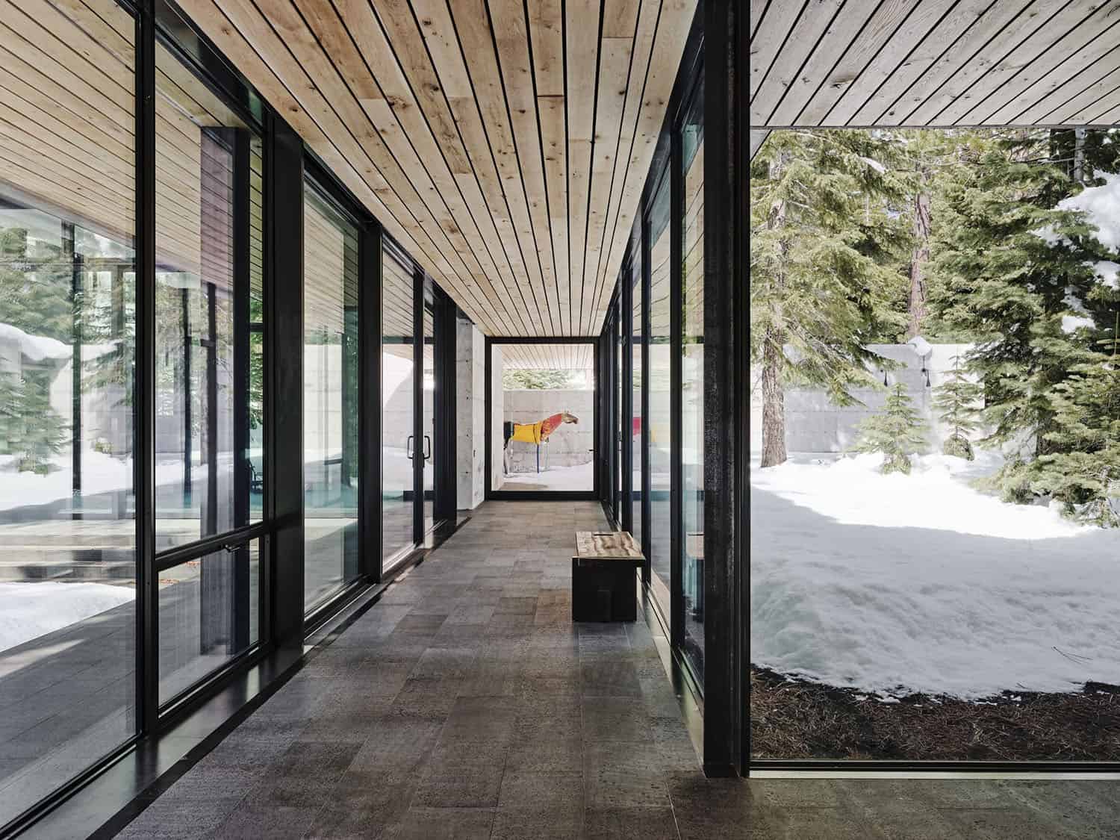

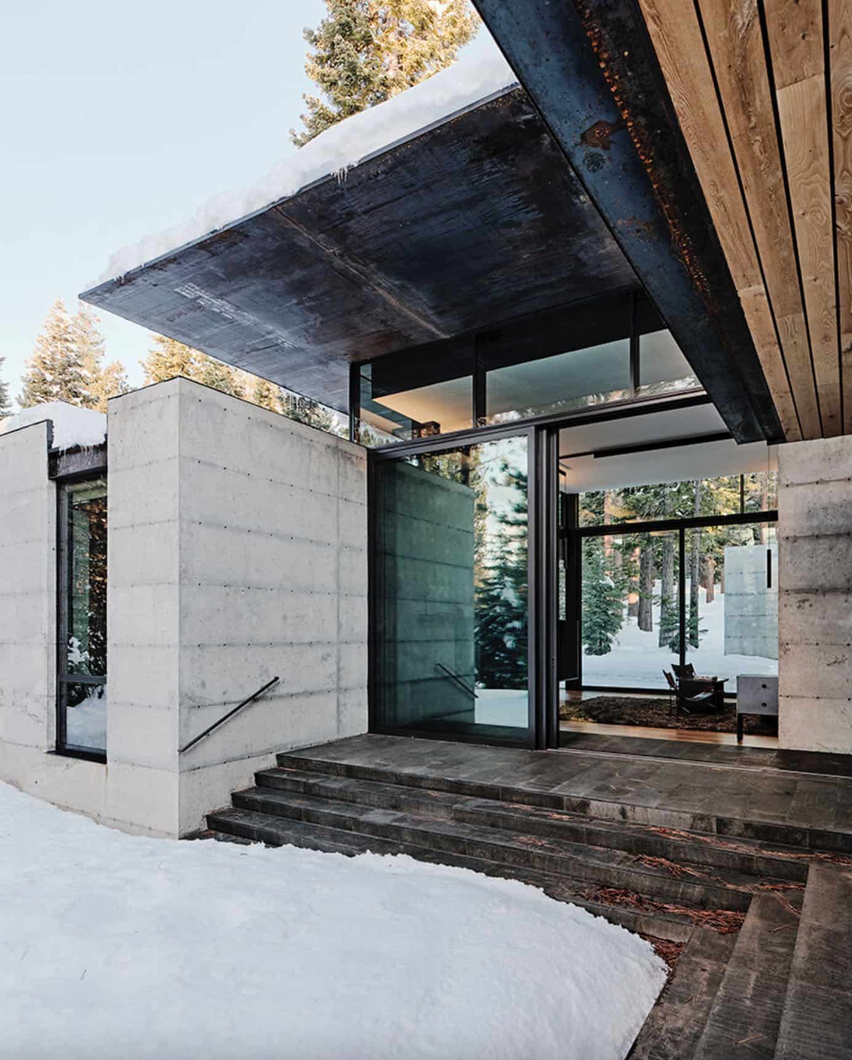
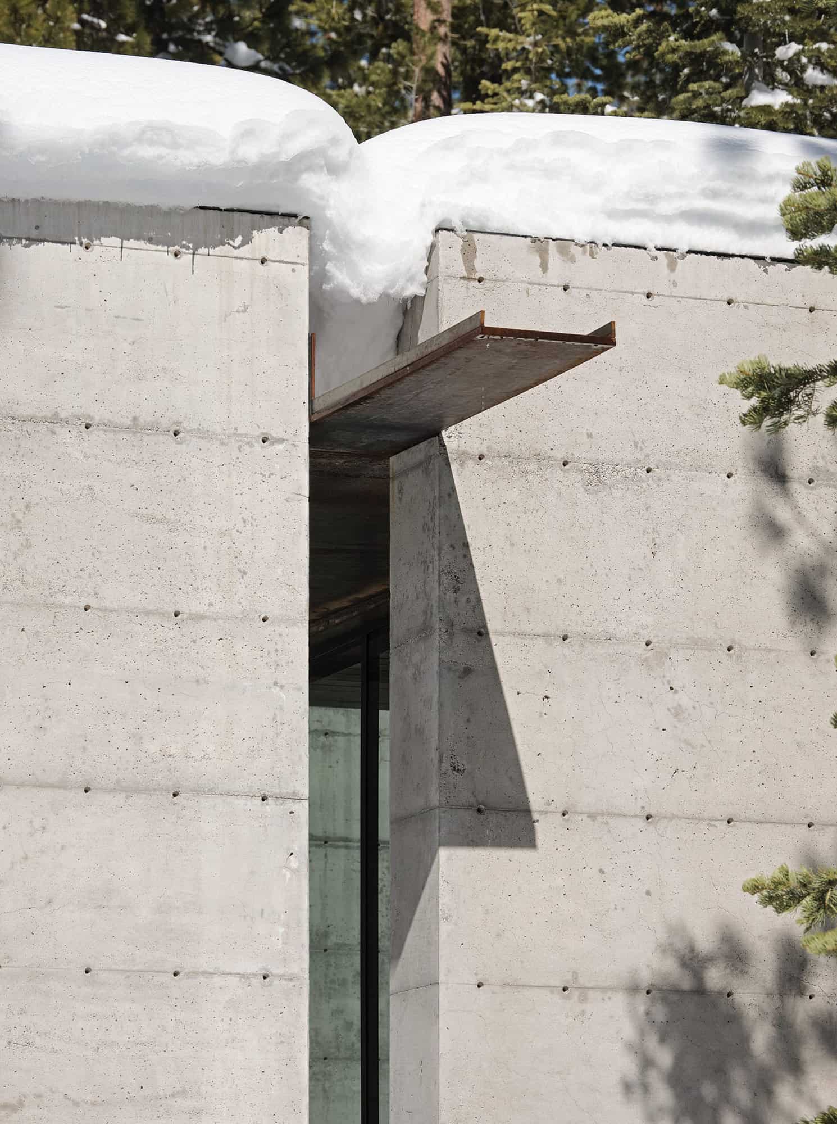


An impressive feature of this home is its 42-foot tower with rooftop deck, firepit, and panoramic views of Northstar California’s ski runs.







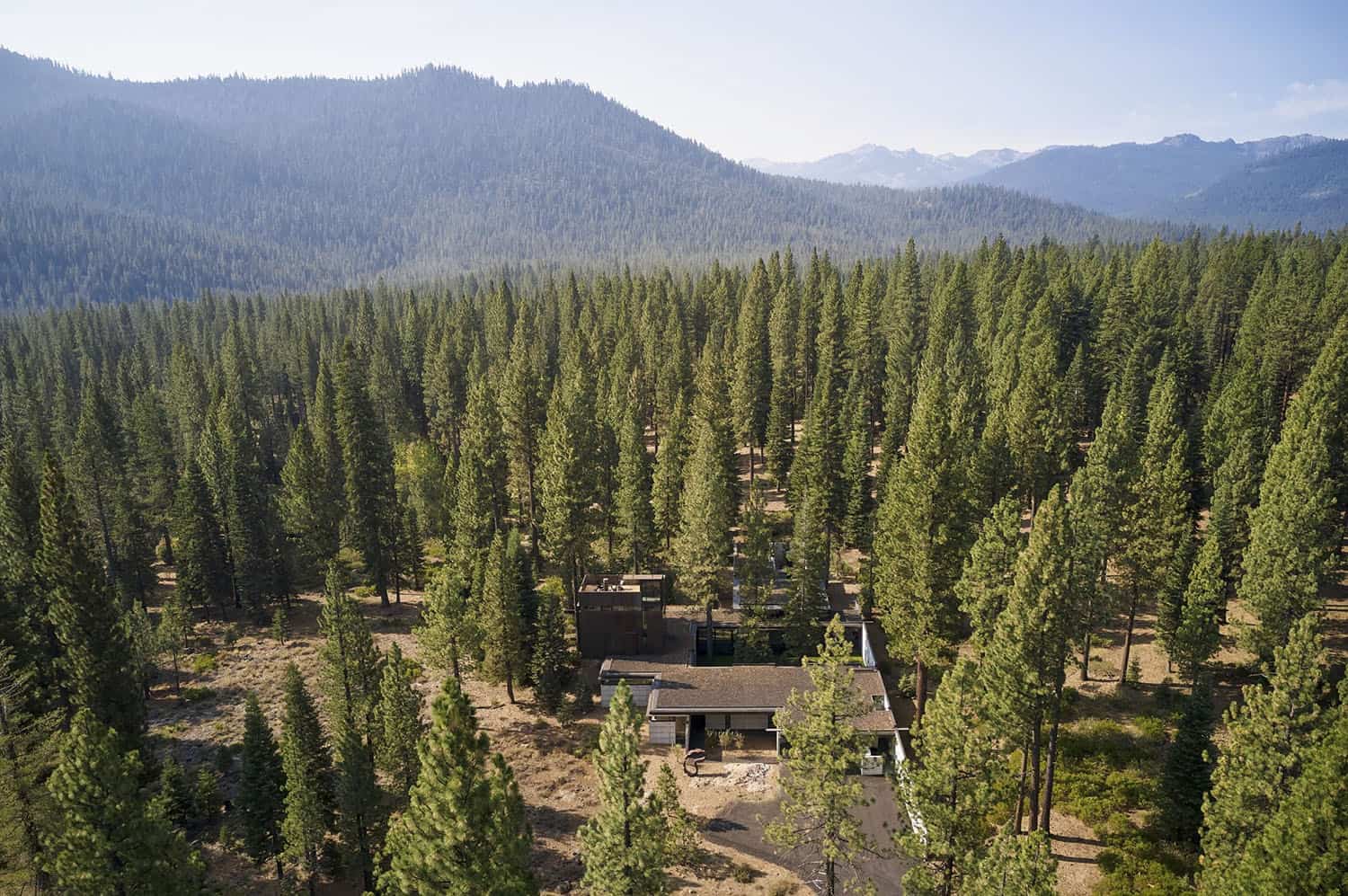

PHOTOGRAPHER Joe Fletcher



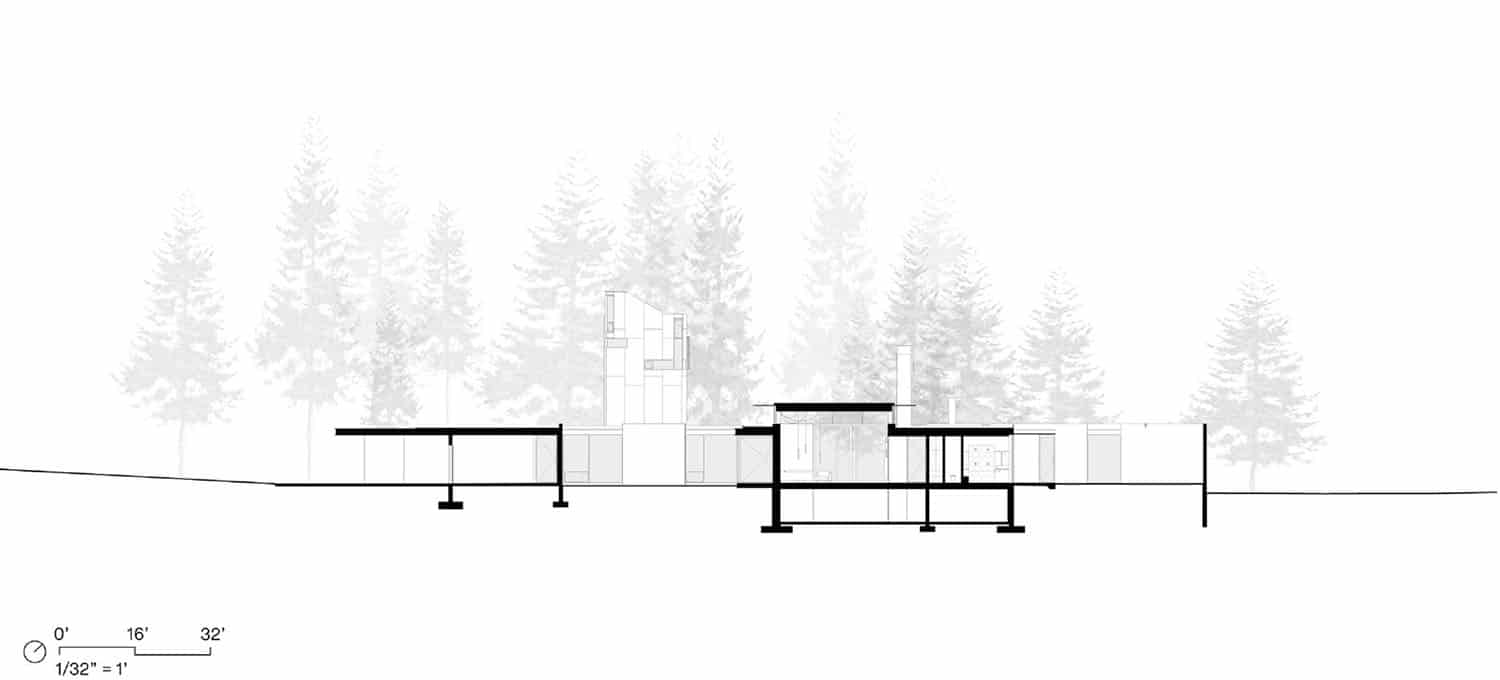

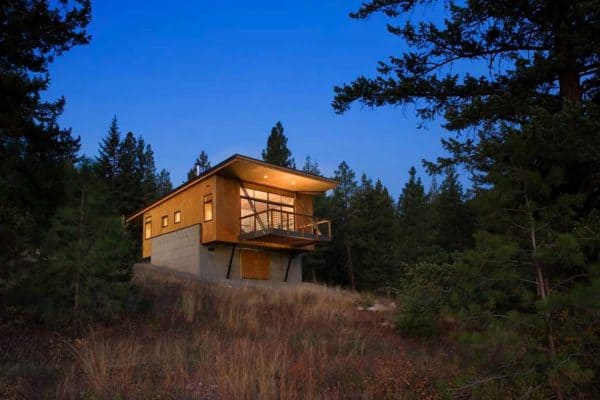



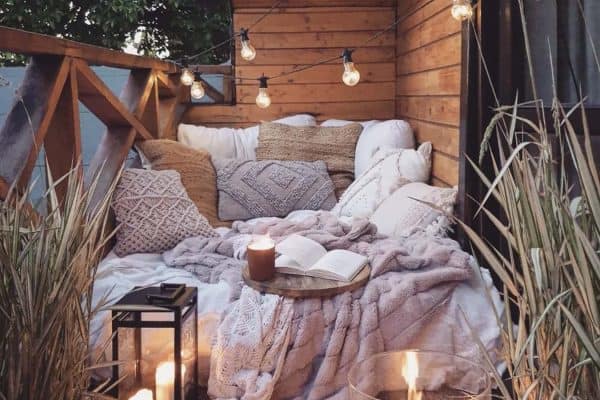

6 comments