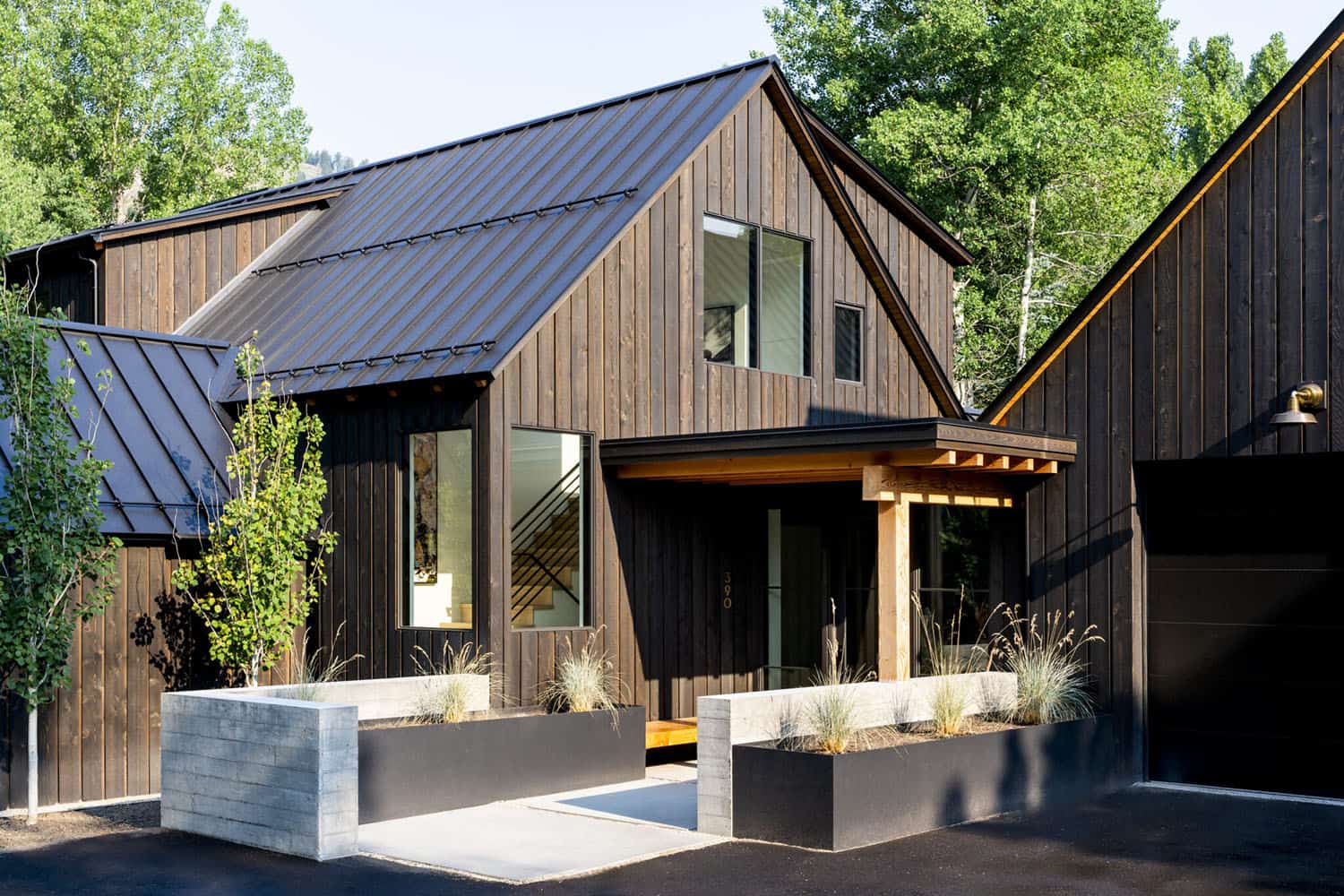
Brunelle Architects and Lloyd Construction crafted this home that blends Scandinavian minimalism with contemporary mountain charm, nestled between the Wood River and Bald Mountain in Ketchum, Idaho. The 3,400-square-foot design features crisp, geometric lines and an open layout that highlights the surrounding natural beauty.
The cedar shiplap siding, installed with a blind fasten backscrew technique, complements the sleek standing seam metal roof, creating a streamlined aesthetic. Expansive, sunlit windows invite abundant natural light and frame breathtaking views of Ketchum’s rugged cliffs. Thoughtfully designed for a family of five, the home offers smart, functional spaces tailored to modern living.
DESIGN DETAILS: ARCHITECT Brunelle Architects BUILDER Lloyd Construction INTERIOR DESIGNER Self-Designed LANDSCAPE ARCHITECT Rob King, installed by All SEasons Landscaping ENGINEERING Frost Structural Engineering, survey by Galena DOORS Allred Precision Millwork WINDOWS Viewpoint, Sierra Pacic Windows FLOORING Mediterranean Gemwoods, Sromberg Moore Hardwoods SIDING Custom Cedar Shiplap & Tongue and Groove Cypress ROOFING Standing Seam Metal, Miley Roofing
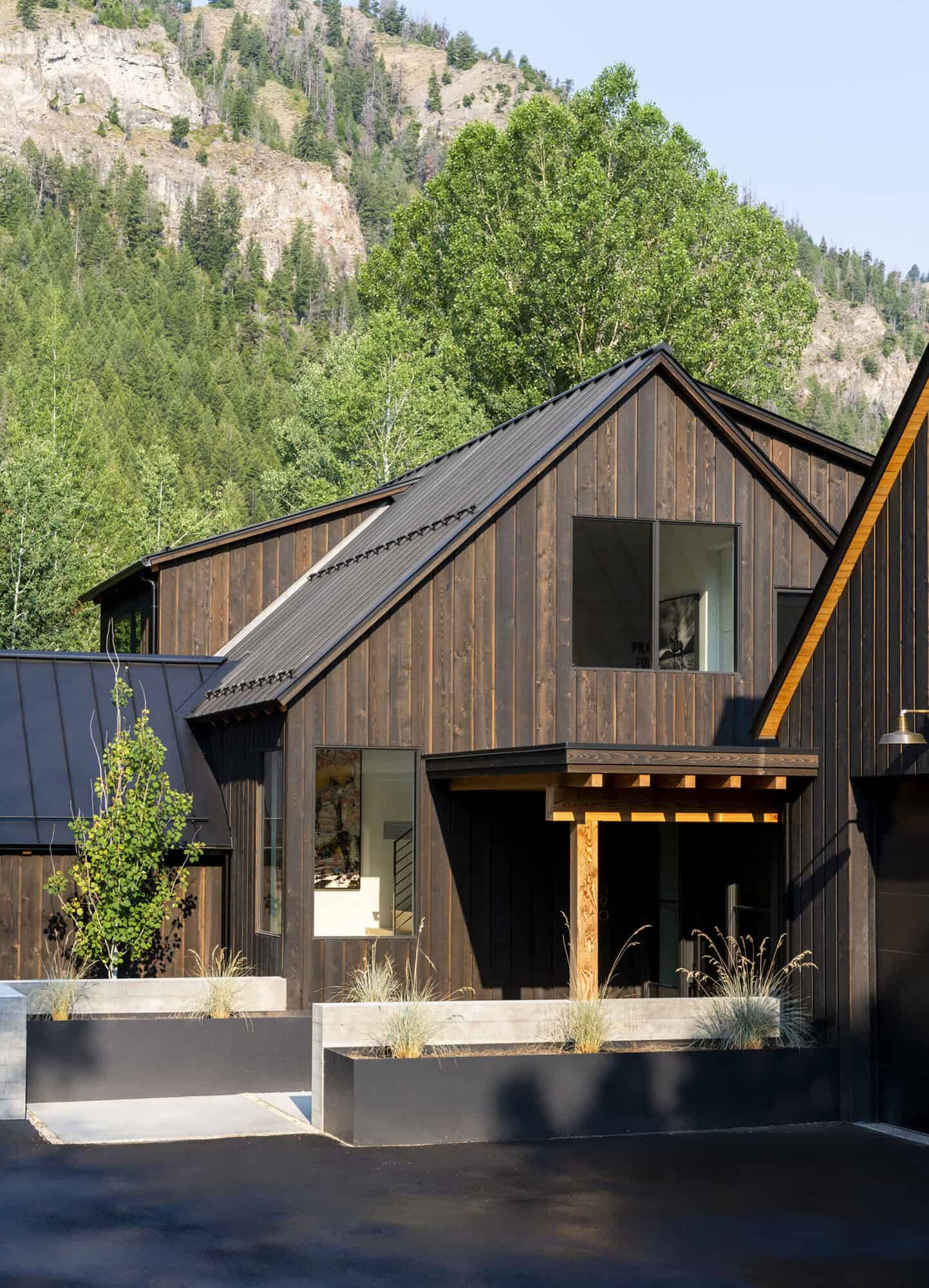
Inspired by the natural beauty of its setting, the design of this home highlights an abundance of organic materials. Expansive floor-to-ceiling windows frame the outdoors, allowing light and the surrounding landscape to become part of the interior experience. Inside, warm woods and carefully curated textures create an inviting atmosphere.
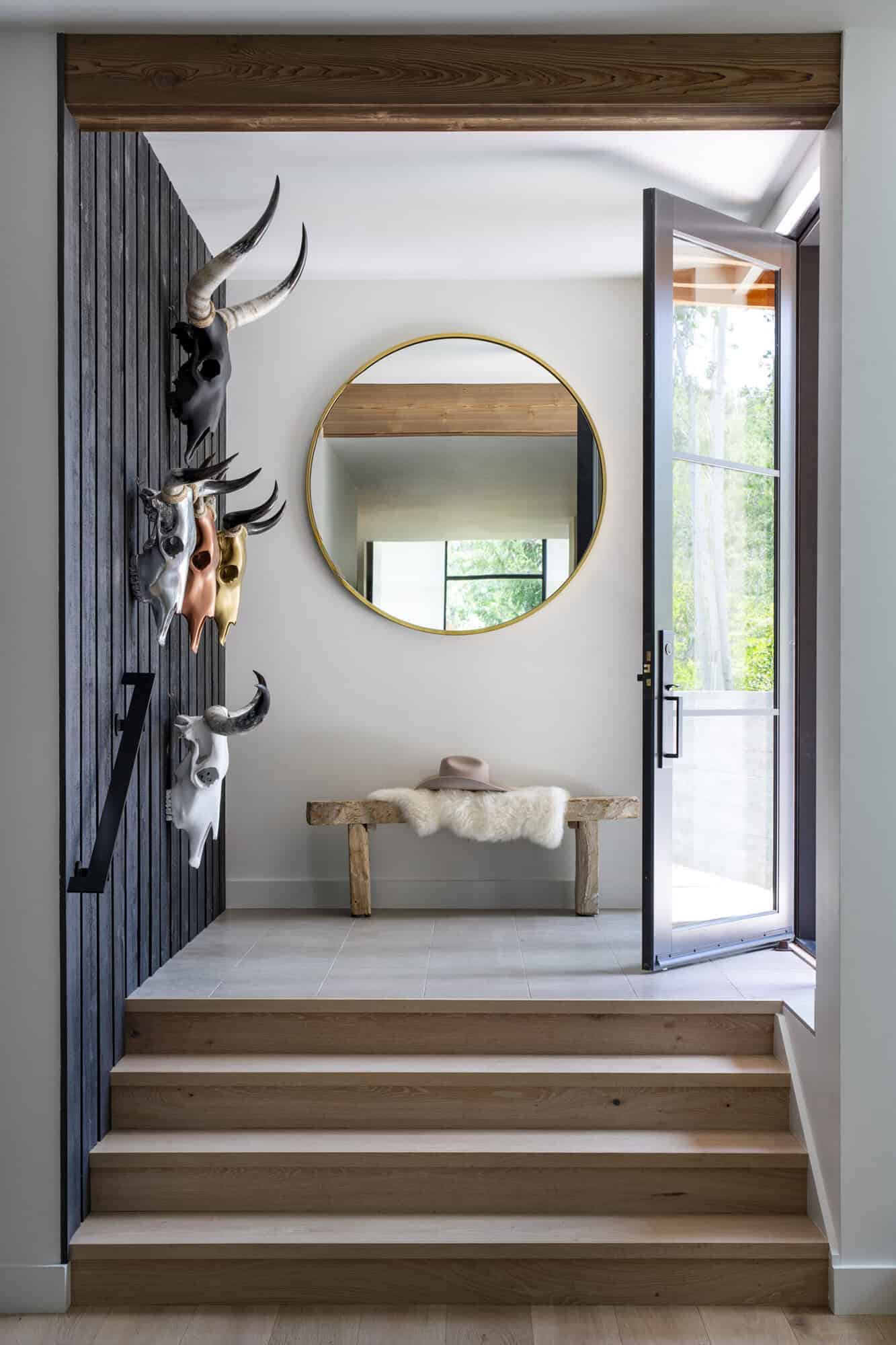
This Wood River hideaway exudes thoughtful architecture and design. This home includes Shou-Sugi Ban cedar siding, 25-foot vaulted ceilings in the family room, and an expansive garage paneled with cypress wood. Every aspect of the layout has been carefully considered to maximize space, creating areas that naturally flow for both entertaining and peaceful relaxation. The home is innovatively designed to be in harmony with its surrounding environment.
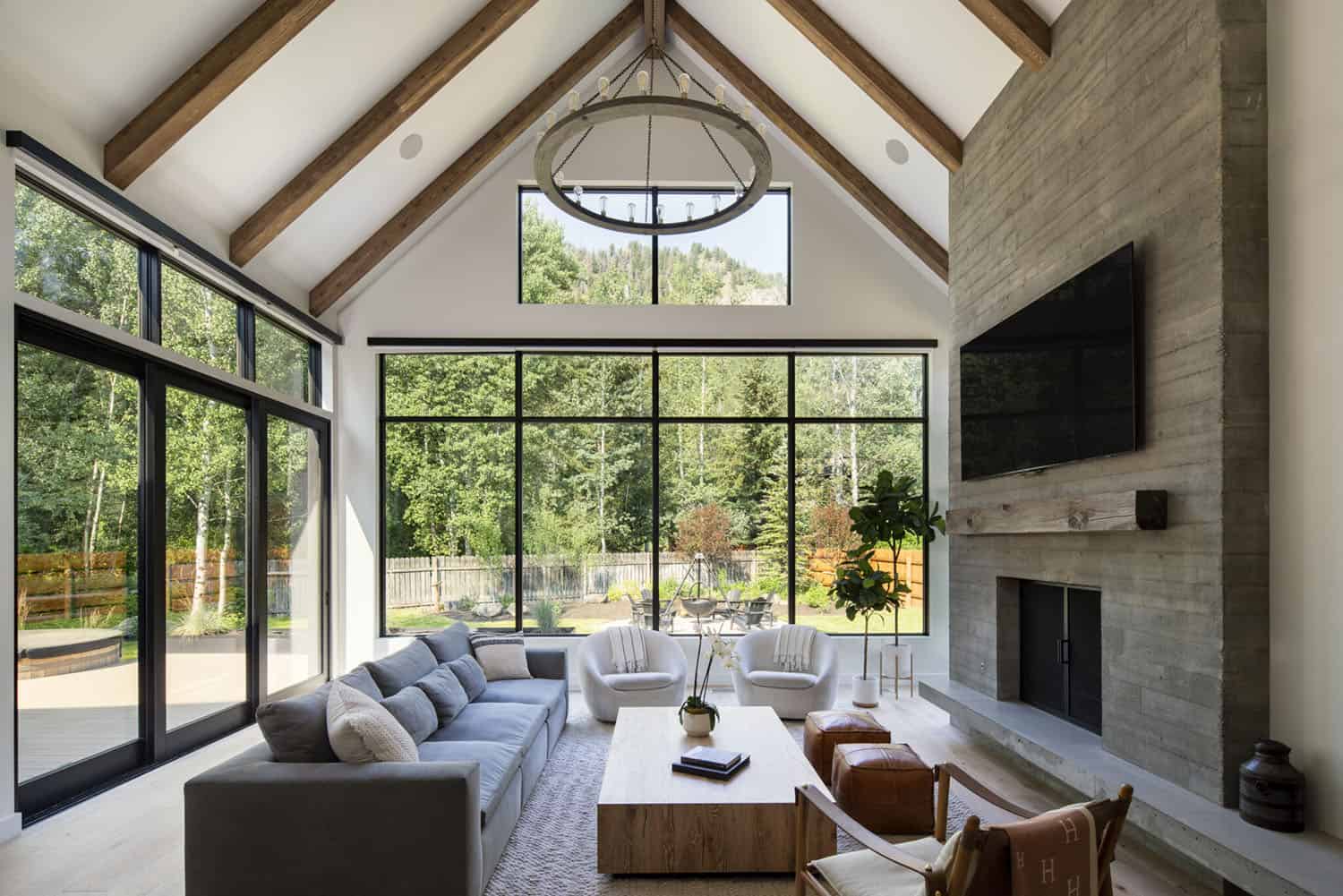
Designed for family, living areas are built for comfort, style, and connection. From the open-concept layout to the cozy gathering areas, this home is designed to create lasting memories.
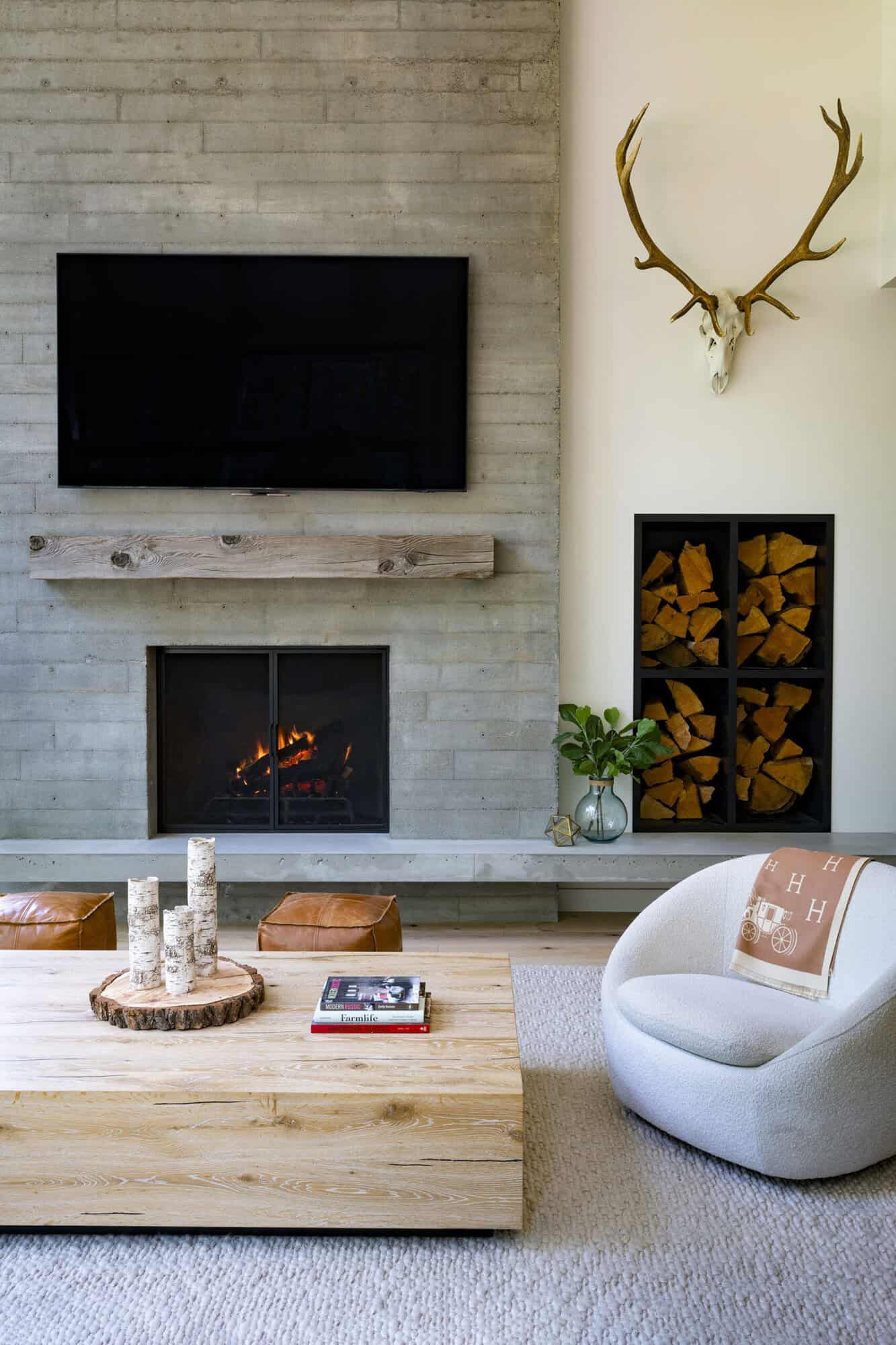
What We Love: This warm and inviting Idaho mountain home boasts large windows capturing unforgettable views of the surrounding nature. One of our favorite design features of this stunning family home is the backyard, which is perfect for Idaho living.
Tell Us: What details in this mountain dwelling do you find most inspiring? Let us know in the Comments below!
Note: Check out a couple of other fascinating home tours that we have showcased here on One Kindesign in the state of Idaho: Rustic barn-inspired house in the mountains of beautiful Sun Valley and Mountain cabin provides warm and cozy sanctuary in the woods of Idaho.
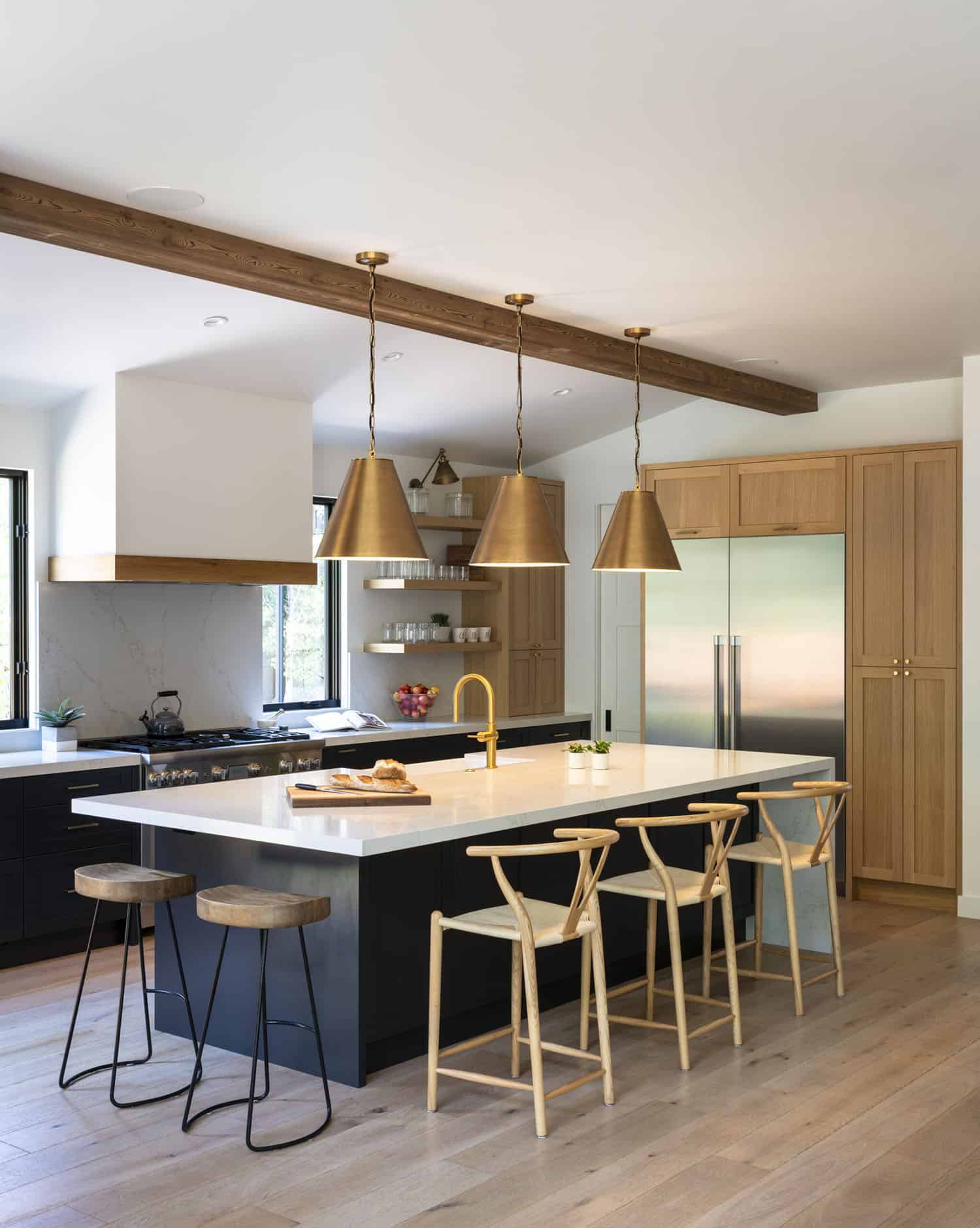
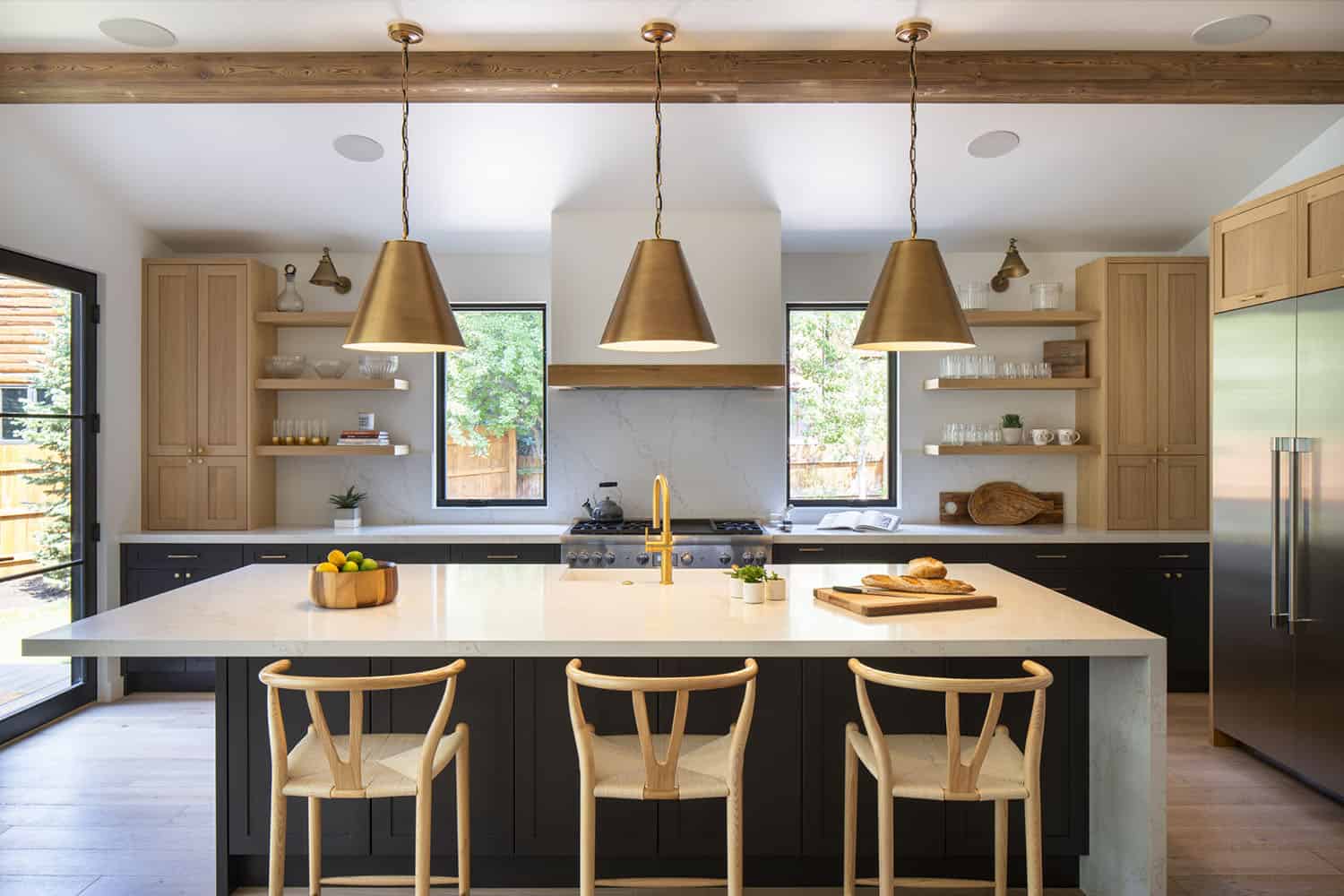
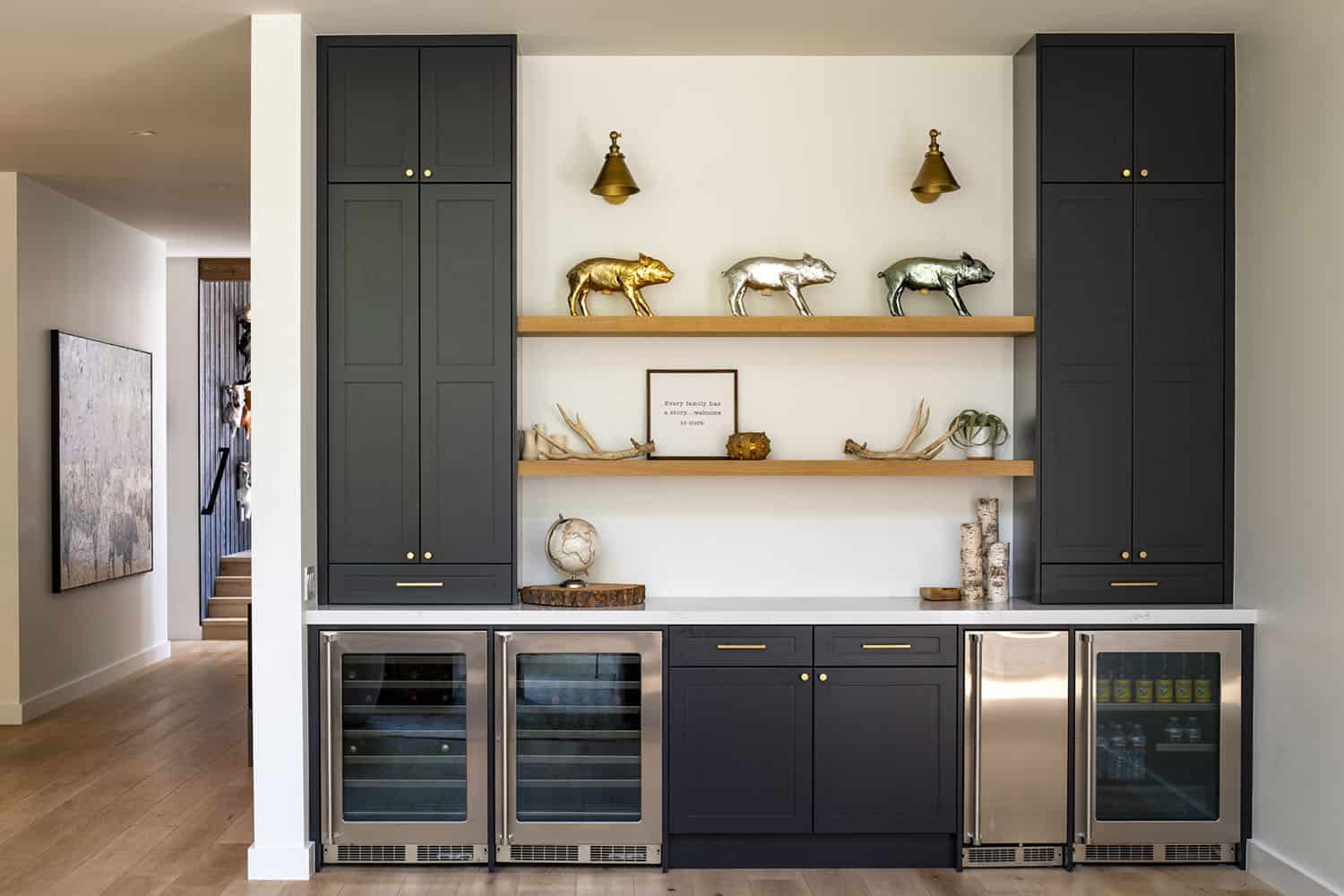
Above: A highlight of the living space in this home is the custom bar with built-in storage, wine fridges, and space to show off collected treasures. This home also includes a second dishwasher in the pantry, a double washer and dryer in the laundry room, and a hallway nook for an infrared sauna.
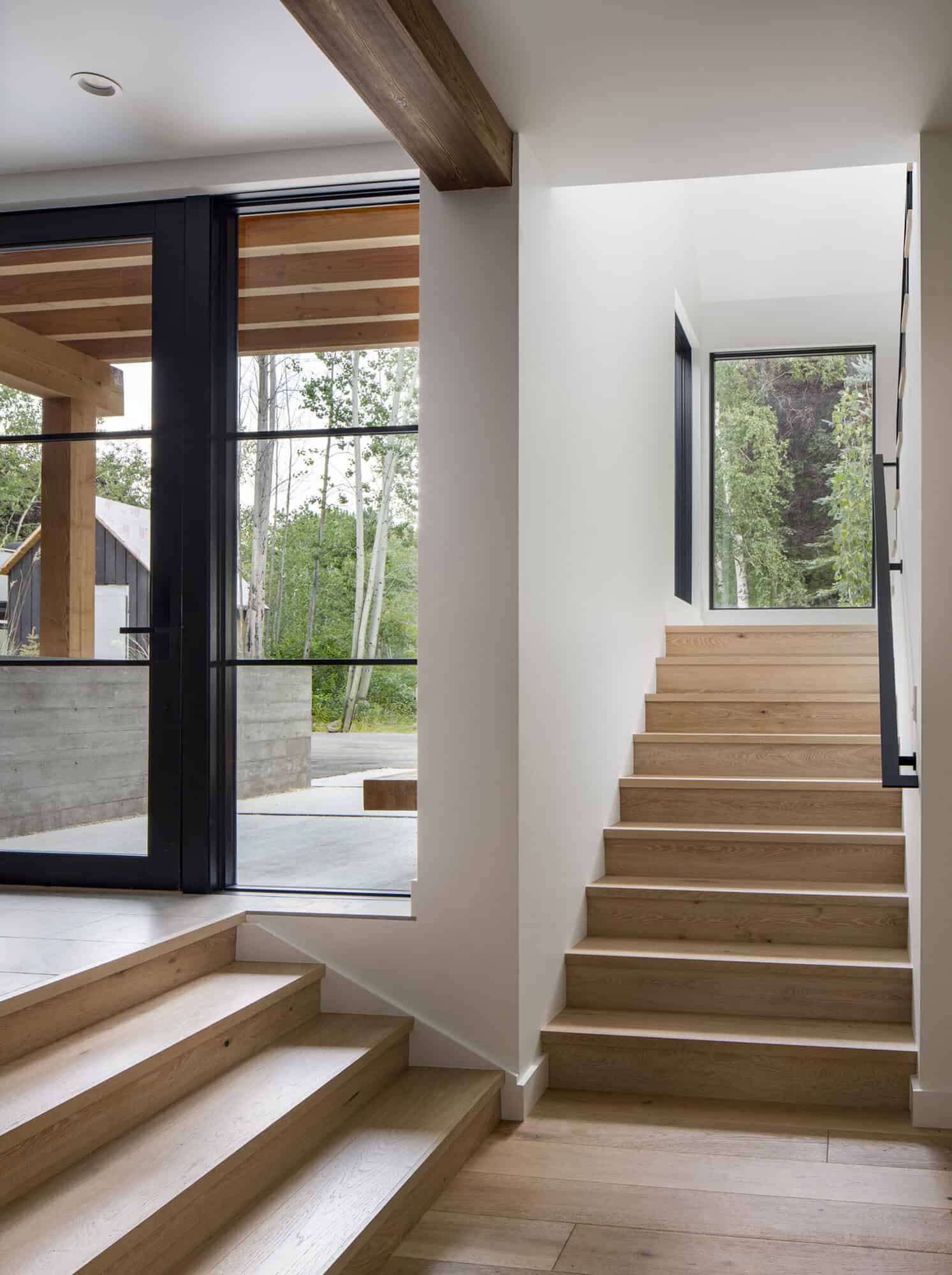
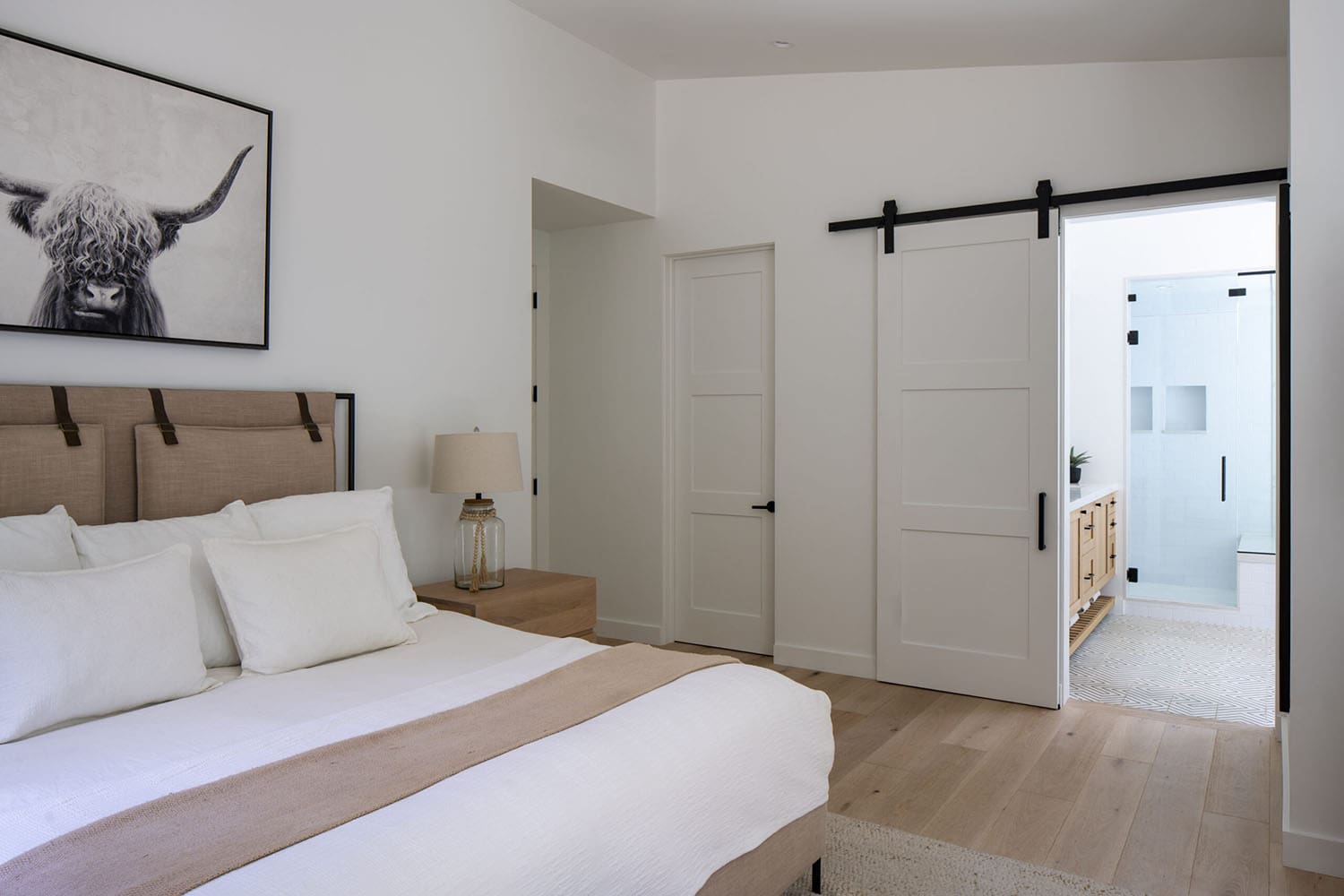
Wood River Hideaway is designed for luxury and functionality. With five spacious bedrooms, a versatile media room, and a gym, this home provides a sanctuary for both relaxation and active living. Plentiful storage is incorporated into the design, allowing space for the family’s various hobbies and pursuits. Each detail of this home has been carefully envisioned by the owner, resulting in a space that perfectly supports their lifestyle.
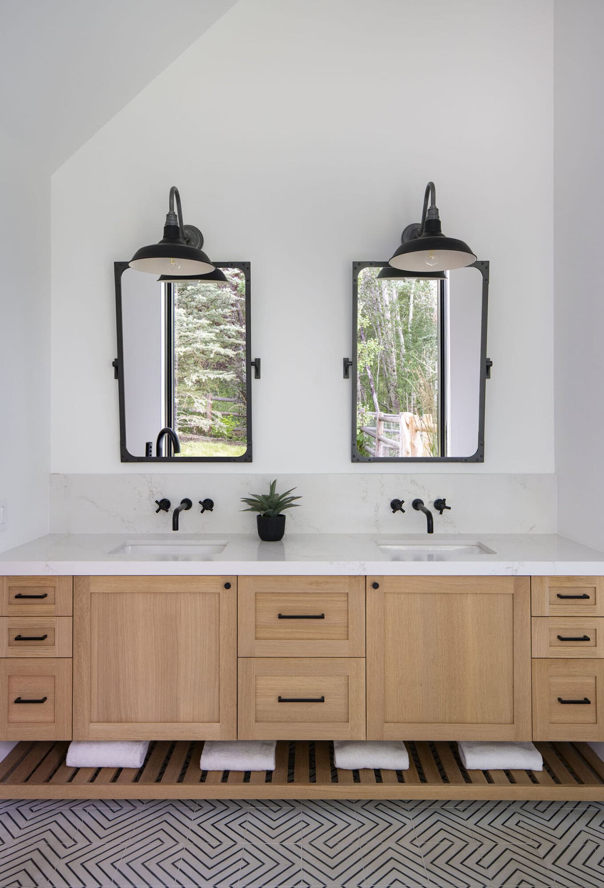
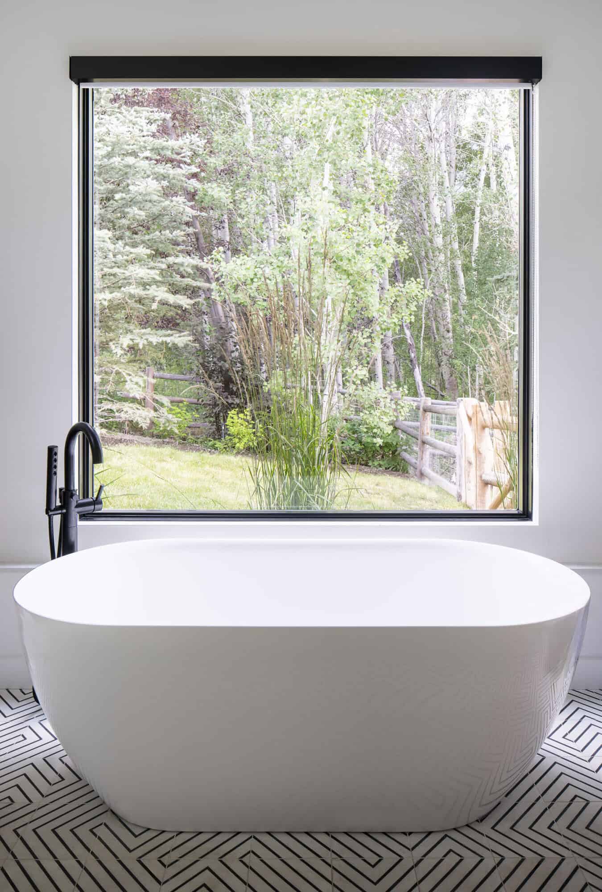
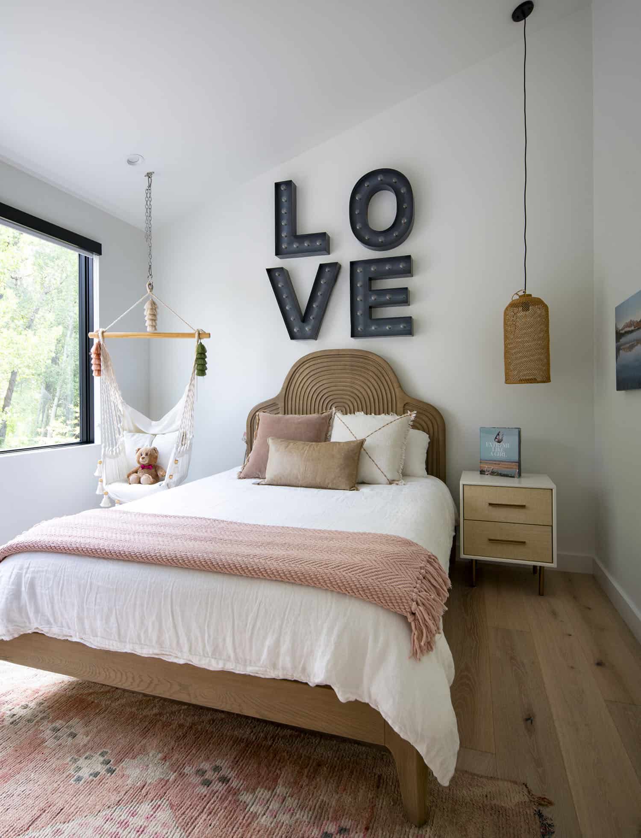
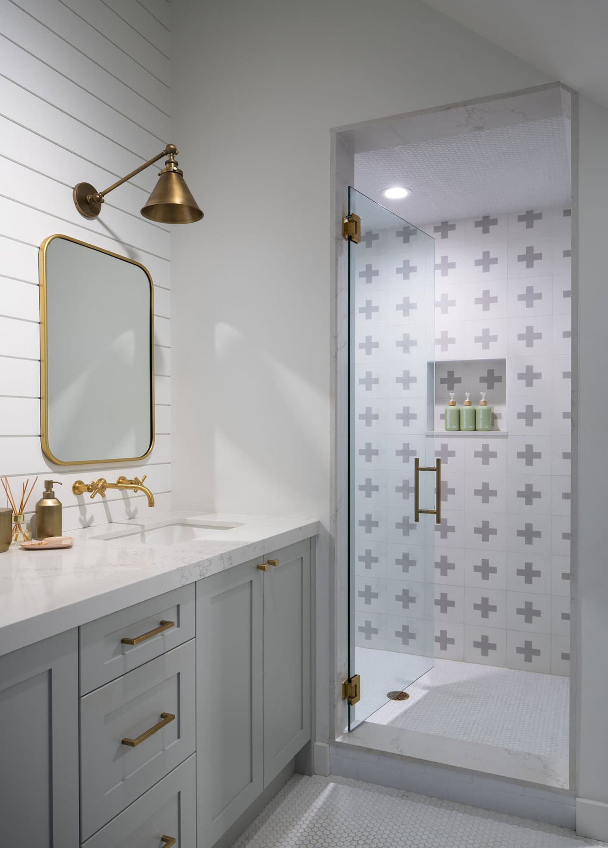
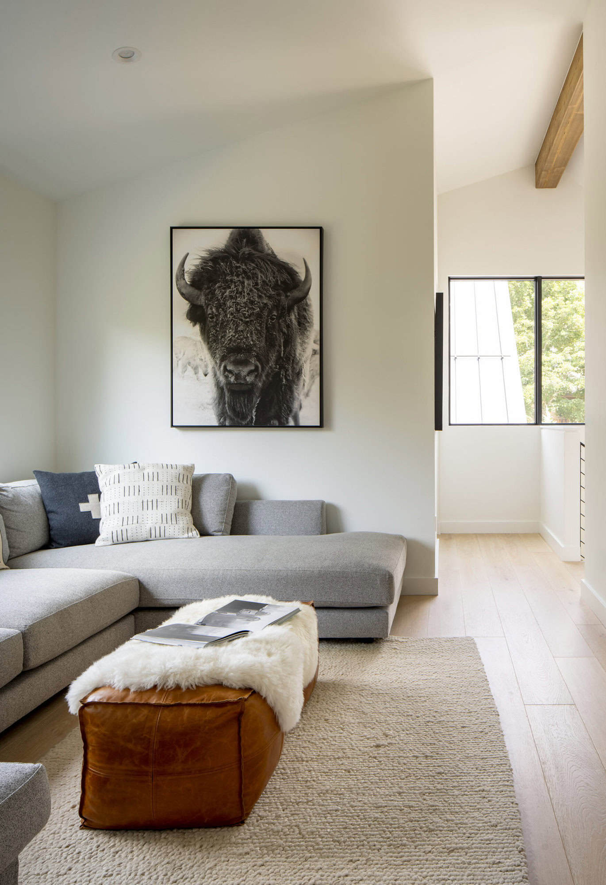
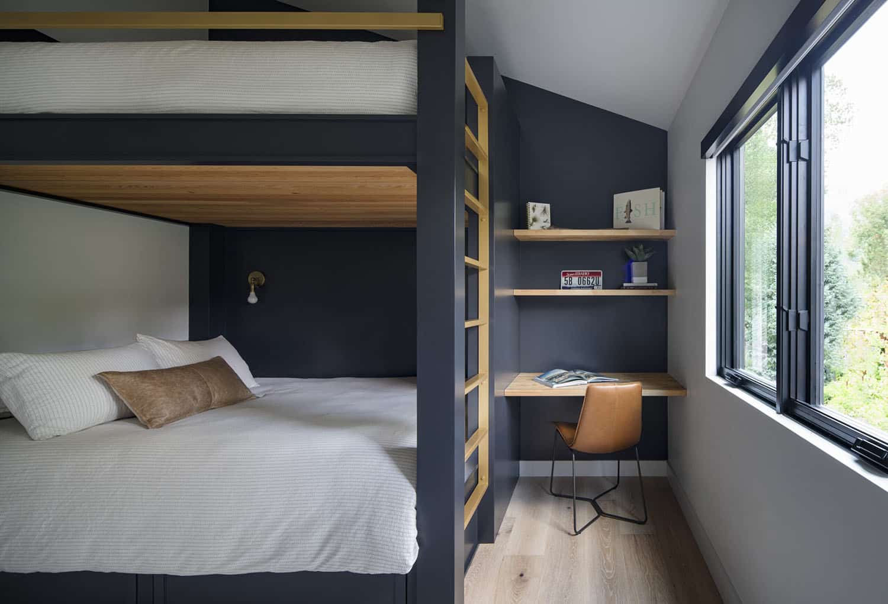
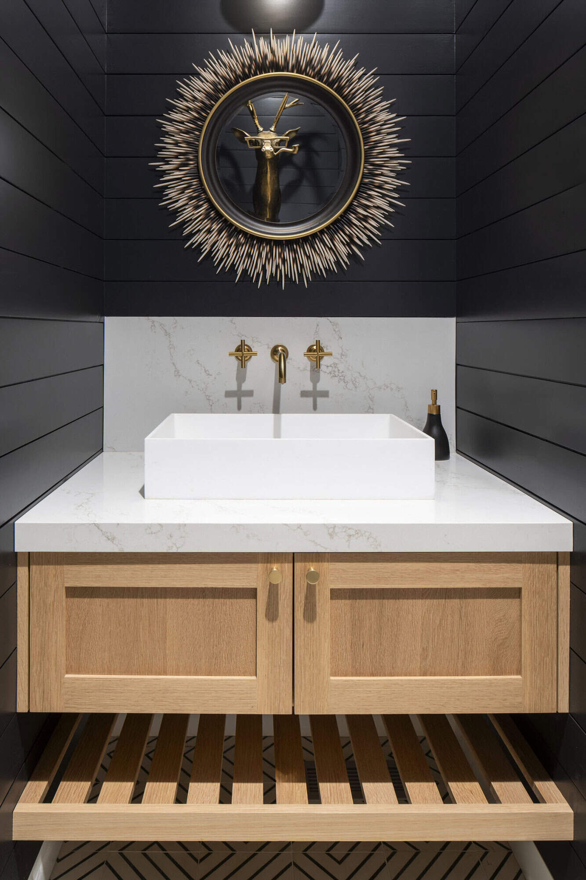
Above: This powder room brings all the drama with bold black walls, bright accents, and a playful gold deer. The sleek white sink and oak vanity add just the right balance of cozy and chic.
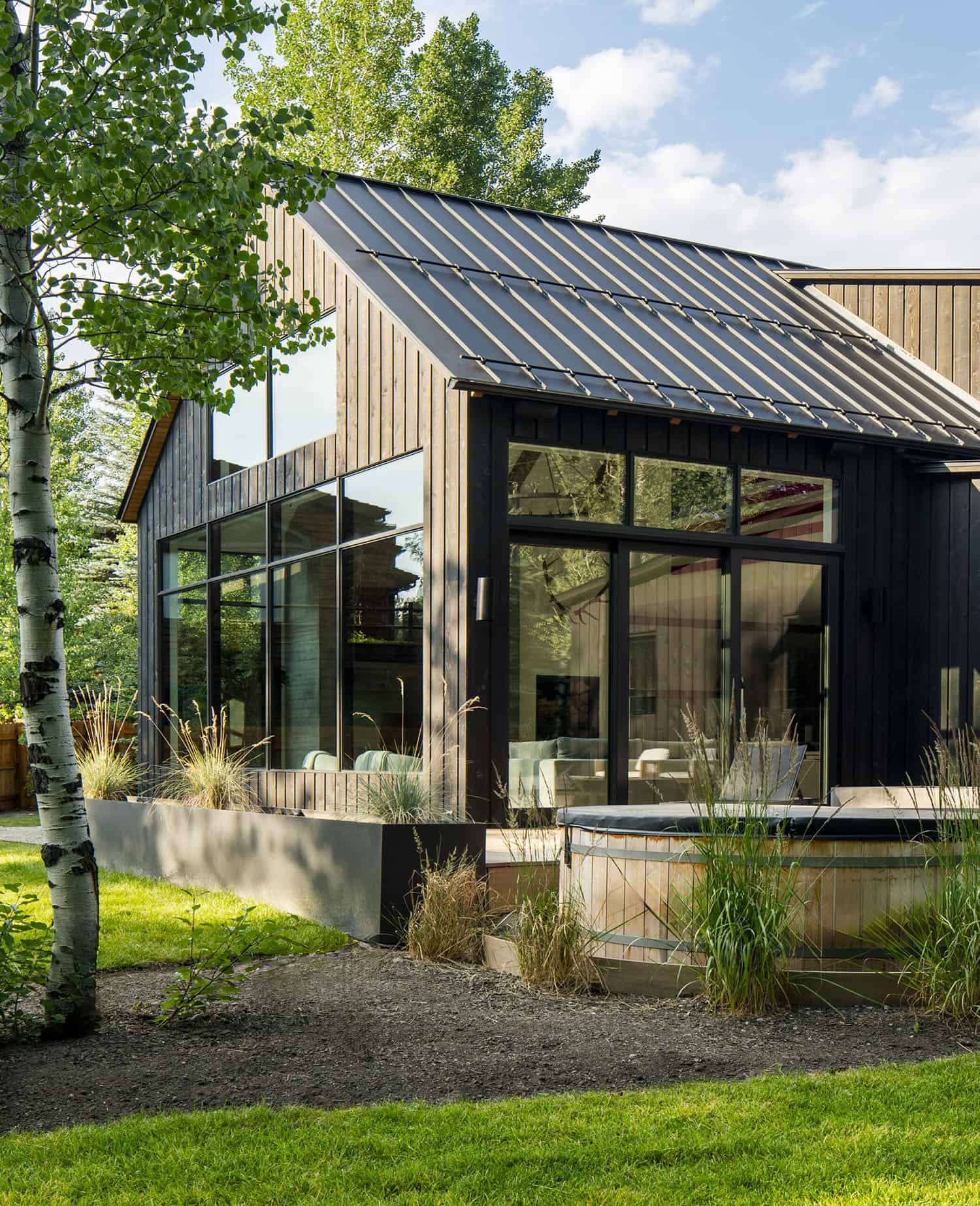
Set against the backdrop of the Big Wood River and the cliffs of Baldy, this home blends organic elements with a modern design.
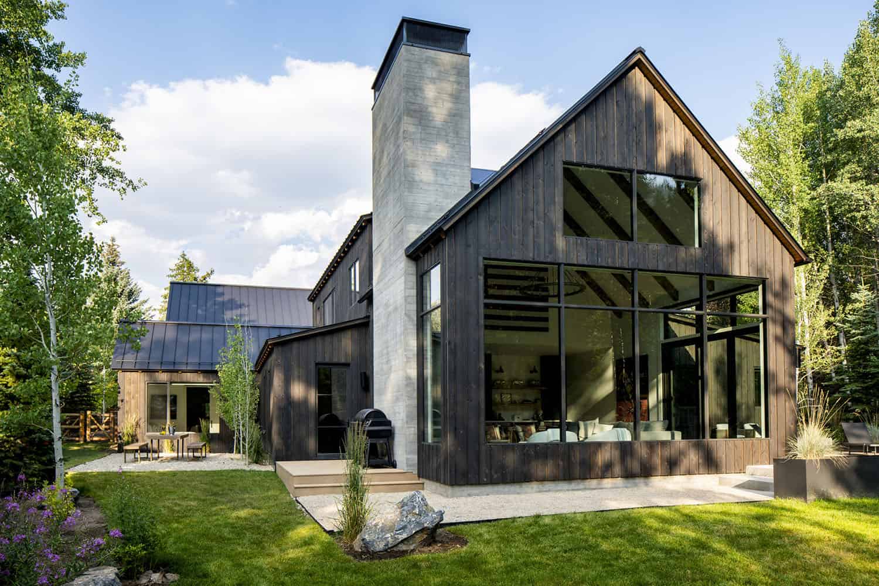
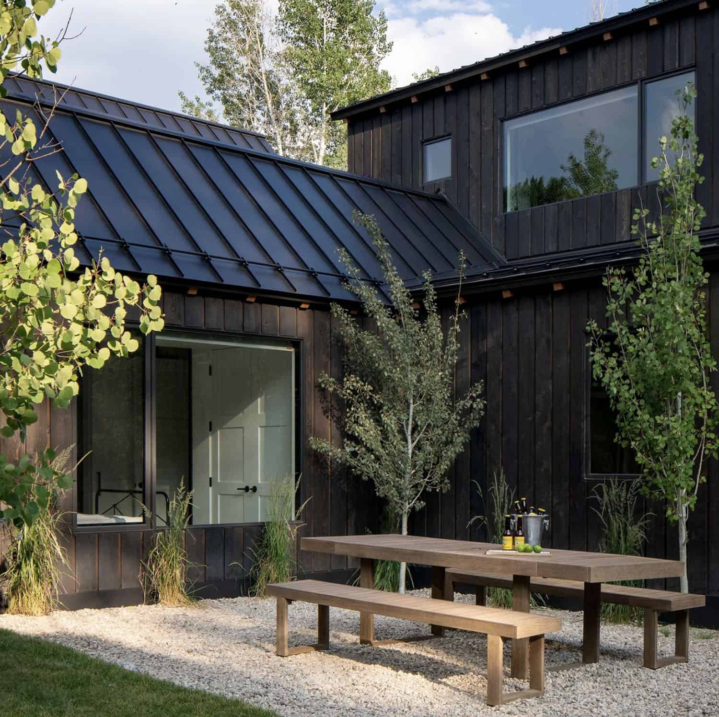
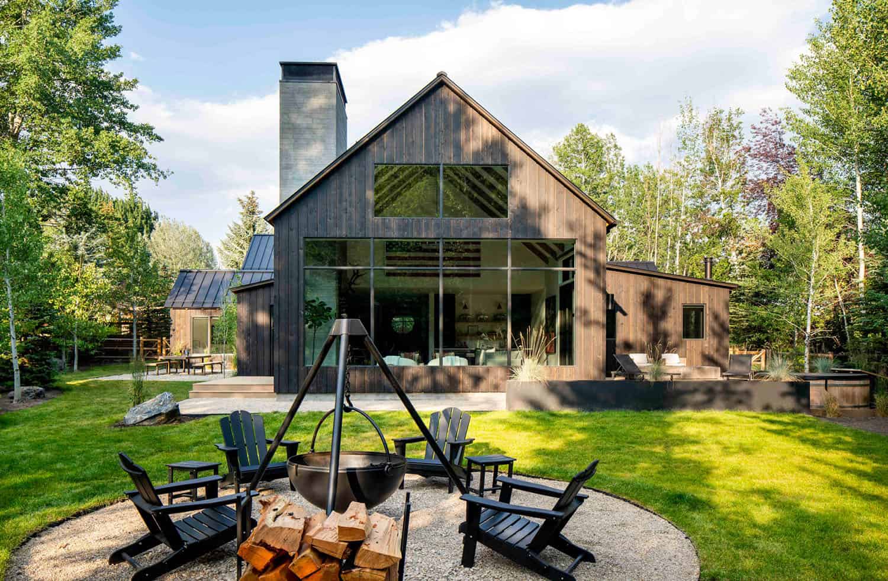
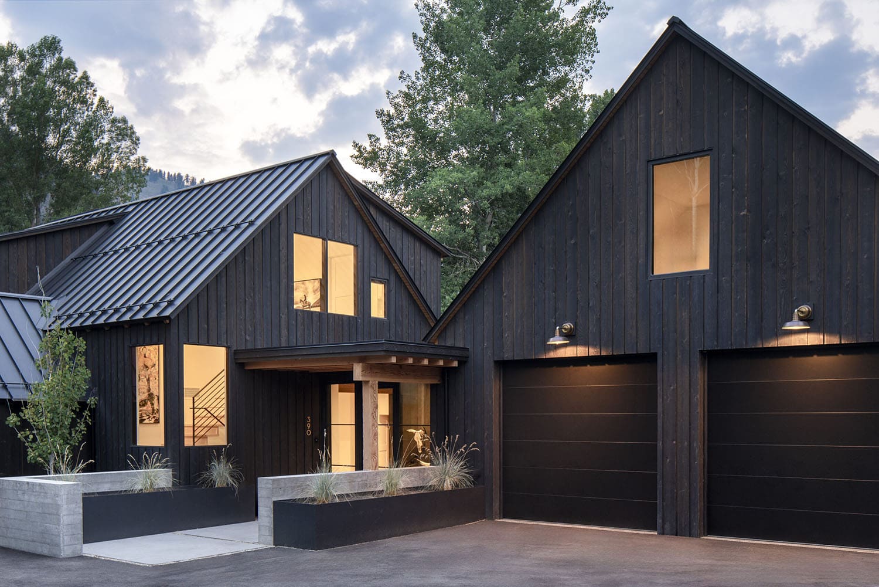
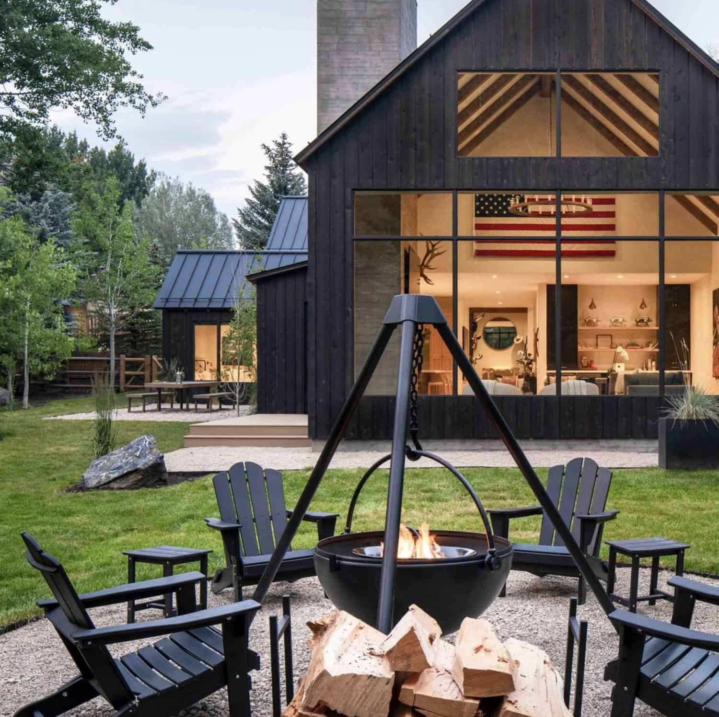
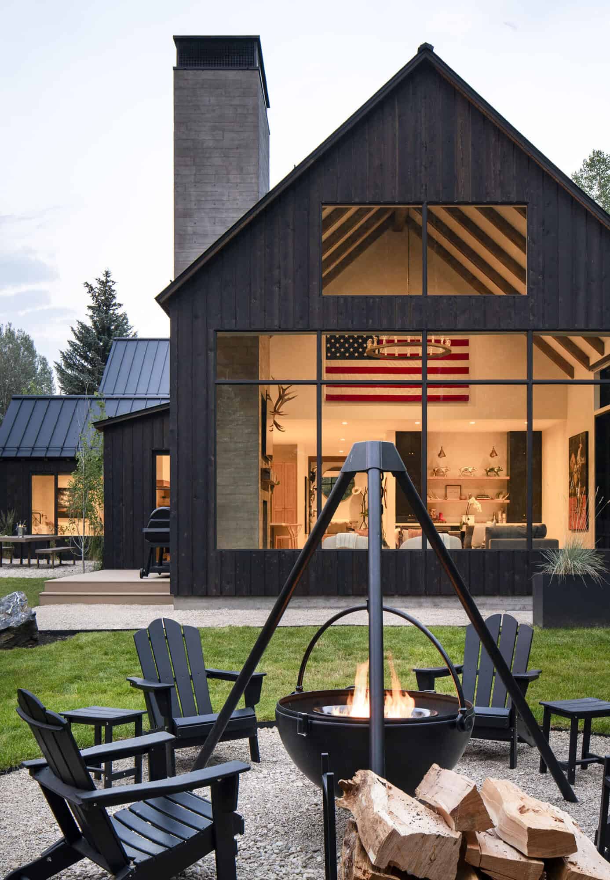
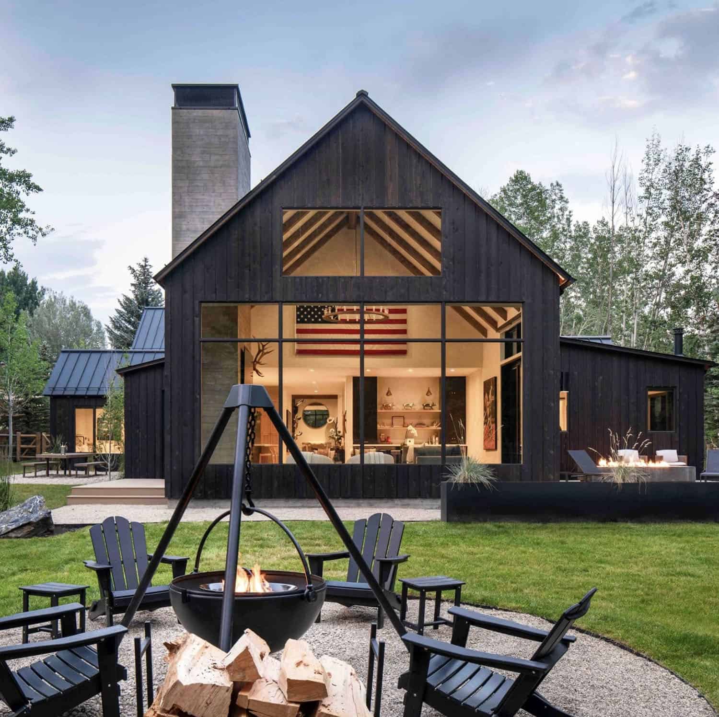
PHOTOGRAPHER Sun Valley Photo


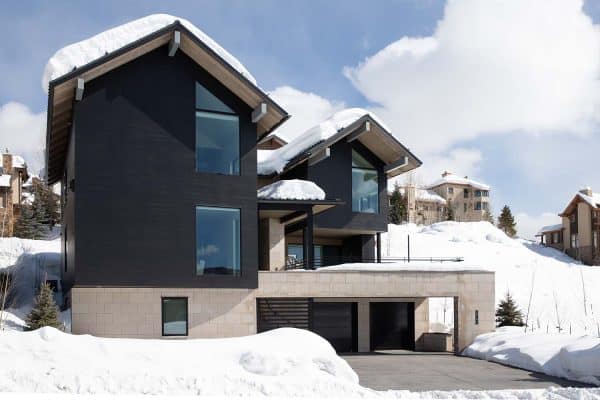

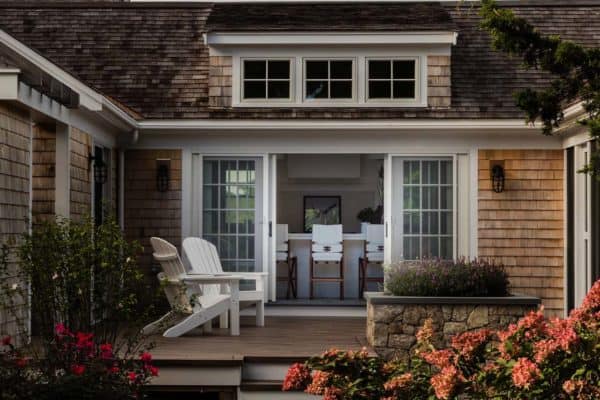
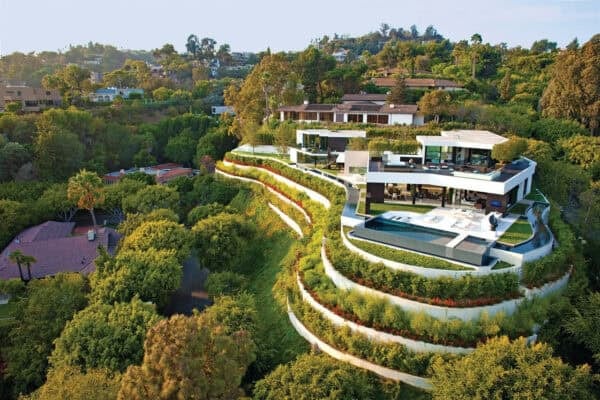

0 comments