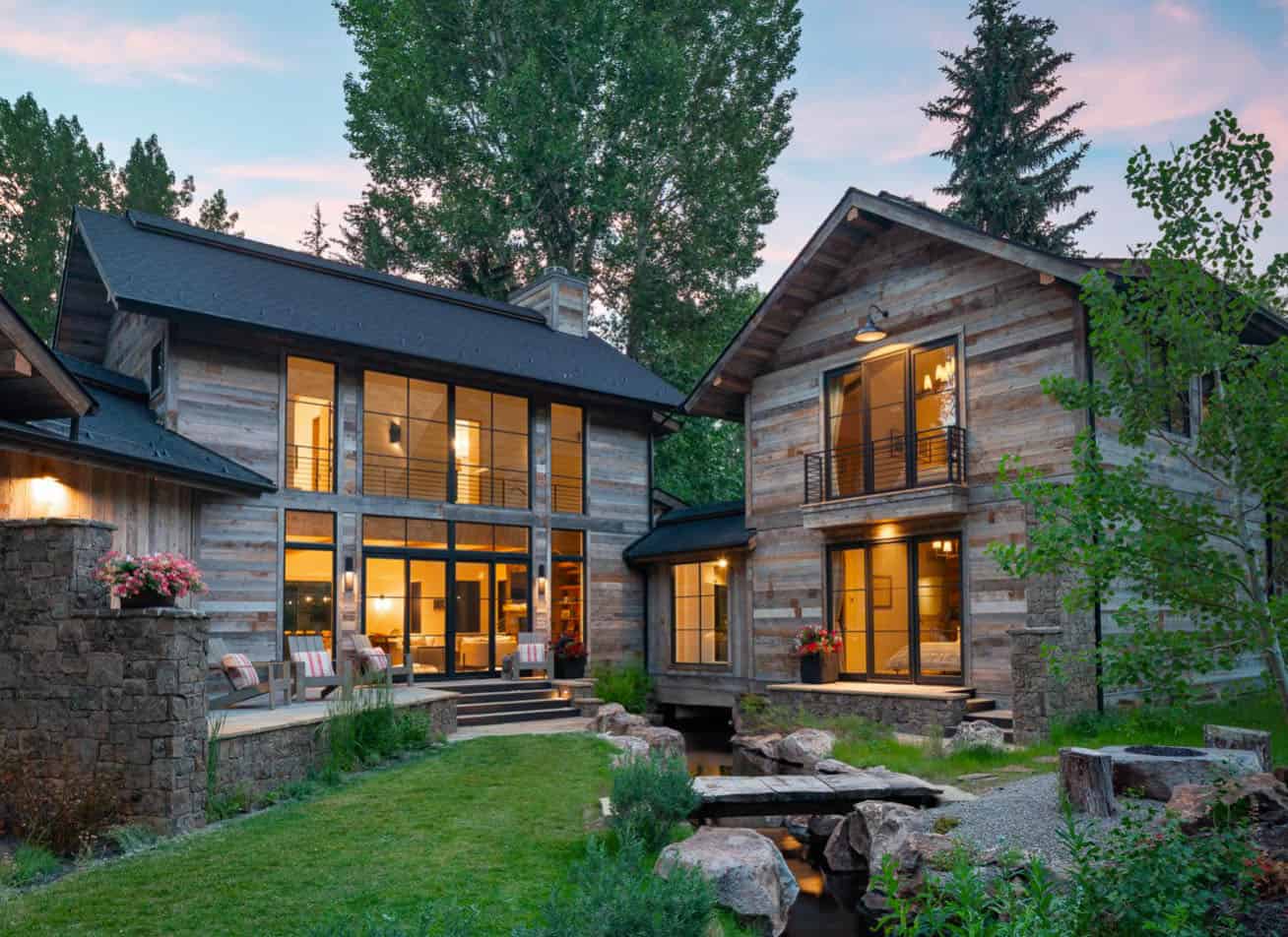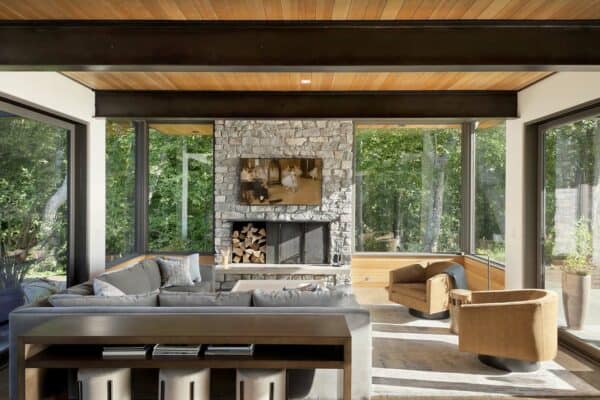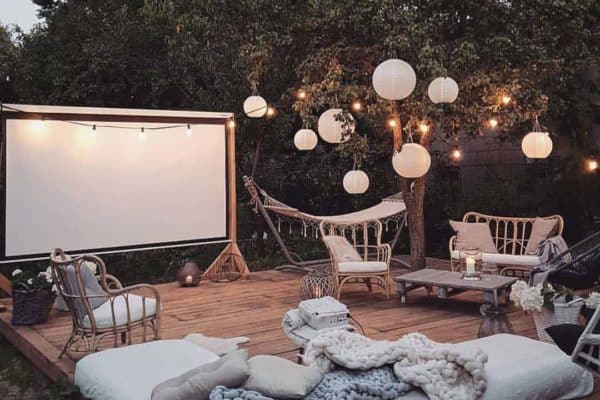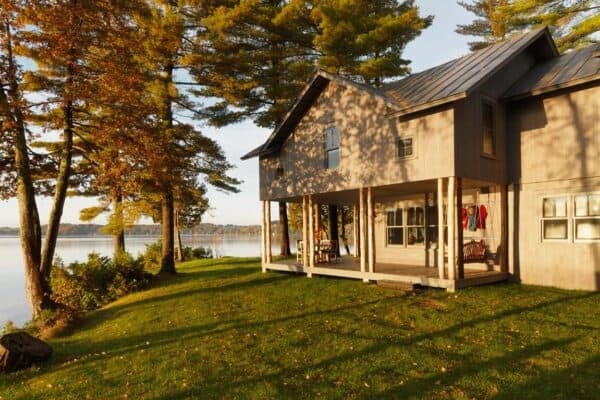
Red Canoe Architecture, in partnership with Lloyd Construction, has designed this stunning contemporary mountain home situated in Ketchum, Idaho. This home exemplifies architectural innovation and thoughtful design in harmony with nature. Its creative layout and use of reclaimed wood blend seamlessly with the surrounding hills, creating a harmonious balance between indoor and outdoor living.
The 3,800-square-foot design maximizes space on a challenging lot while maintaining ample outdoor areas and privacy from neighboring properties and the road. The design of this mountain dwelling draws inspiration from the beauty of its natural surroundings. Built on a lot that includes a creek and falls within an avalanche and flood zone, the project showcases creative problem-solving and innovative design.
DESIGN DETAILS: ARCHITECT Red Canoe Architecture BUILDER Lloyd Construction INTERIOR DESIGN Suede Studio LANDSCAPE DESIGN Landwork Studio

A bridge over the creek connects the different sections of the home, while the use of reclaimed wood throughout the interior and exterior emphasizes sustainability and adds a rustic charm.

This mountain home was designed to offer both luxury and functionality. The home features double primary suites, providing ultimate comfort and flexibility. The use of attic truss space over the garage creates a versatile office or den, catering to the needs of a modern work-from-home lifestyle. This home was thoughtfully envisioned by the owner and resulted in a beautiful sanctuary for mountain living.

What We Love: This stunning mountain dwelling features reclaimed wood, an open and airy floor plan with large windows that bring in nature and natural light, and the incorporation of natural elements throughout. We are loving the moss rock fireplace in the living room, the exquisite light fixtures in the kitchen, and our most favorite design feature is the creek that runs under a bridge connecting two sections of the home – just breathtaking!
Tell Us: What details in the design of this Idaho mountain home do you find most appealing? Please share your thoughts in the Comments below!
Note: Be sure to check out a couple of other fascinating home tours that we have showcased here on One Kindesign in the state of Idaho: Mountain cabin provides warm and cozy sanctuary in the woods of Idaho and Inside a dreamy Idaho mountain home with modern and rustic details.


Above: Bold contrasts stand out in this kitchen design, featuring reclaimed oak cabinets, dark counters, and a crisp white backsplash. The perfect blend of texture and color for a truly unique space.






Exposed, distressed beams are spaced along the ceilings, and the floors are comprised of reclaimed wood, as is most of the exterior facade. In the main living area, a staircase is situated next to the Montana moss rock fireplace. Lichen clings to some of the rock, and interestingly, if you look closely enough, you will find an intact bird’s nest still nestled in one rock’s depression.



Above: The clean lines of the stairs next to the Montana Moss Rock fireplace will captivate your attention.


There are a total of four bedrooms and three-and-a-half bathrooms in this beautiful mountain house.












Above: A house to come home to. Reclaimed wood siding and finishes enable this home to effortlessly slip into its surroundings.

PHOTOGRAPHER Sun Valley Photo







3 comments