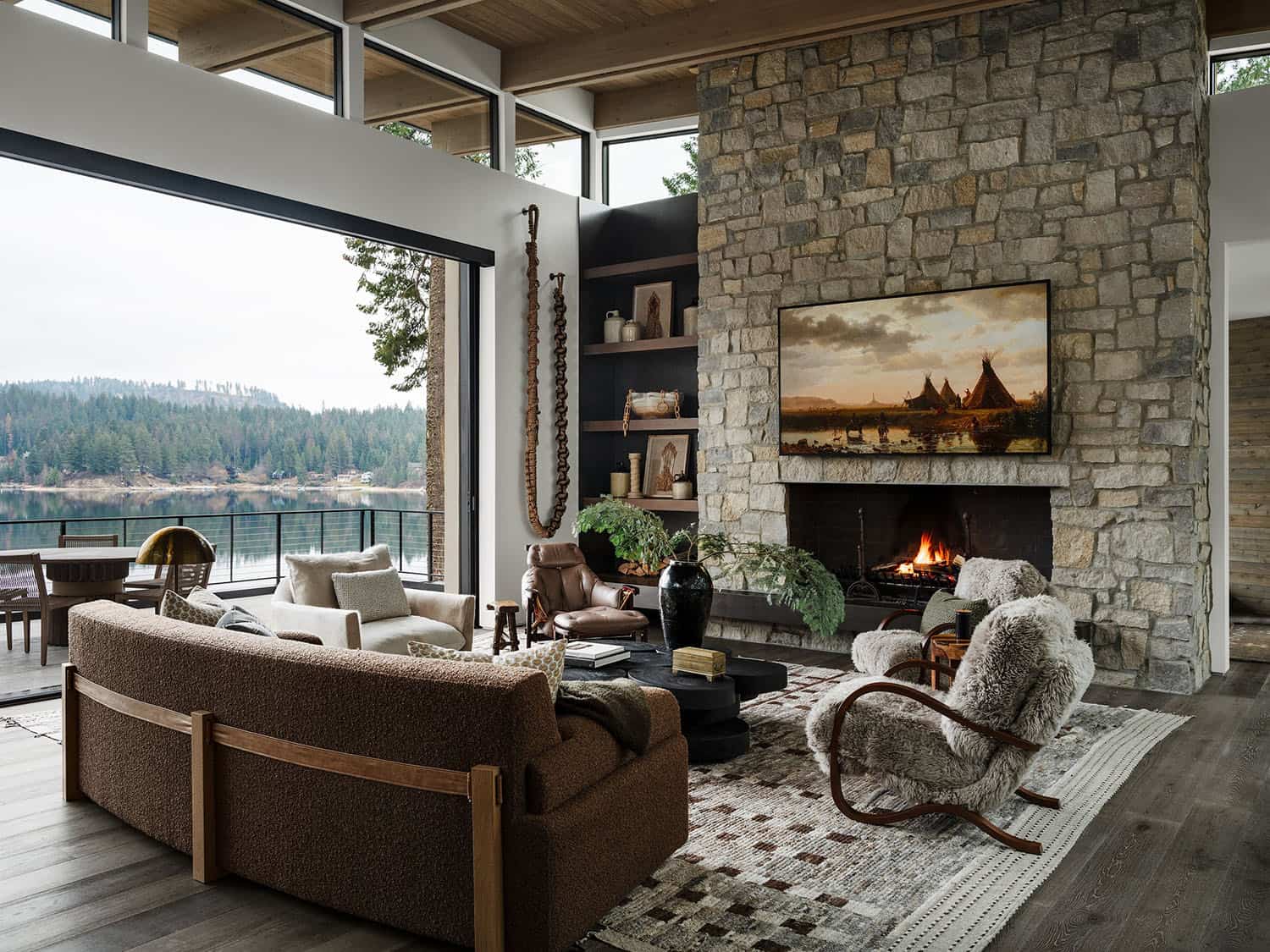
This lakeside home, designed by Brandon Architects as a personal family retreat for Denise Morrison of Morrison Interiors, is situated along Lake Hayden in northern Idaho. The Southern California-based designer purchased three properties side by side to build her family getaway, nestled amongst towering pine trees. This 7,200-square-foot home offers thoughtful design, crafted to appear as if it had evolved over time, with three main structures linked via glass breezeways.
It is a place to gather, grow, and cherish for years to come, where memories at the lake take on new meaning, with a design ethos rooted in ‘tension,’ the home balances antique and contemporary elements, blending styles for a collected and evolved aesthetic. Every design choice prioritizes both comfort and style. Creating a space that feels timeless, personal, and full of stories.
DESIGN DETAILS: ARCHITECT Brandon Architects BUILDER Aspen Homes INTERIOR DESIGN Morrison Interiors LANDSCAPE ARCHITECT Clearwater Summit Group STONEWORK Young Ideas
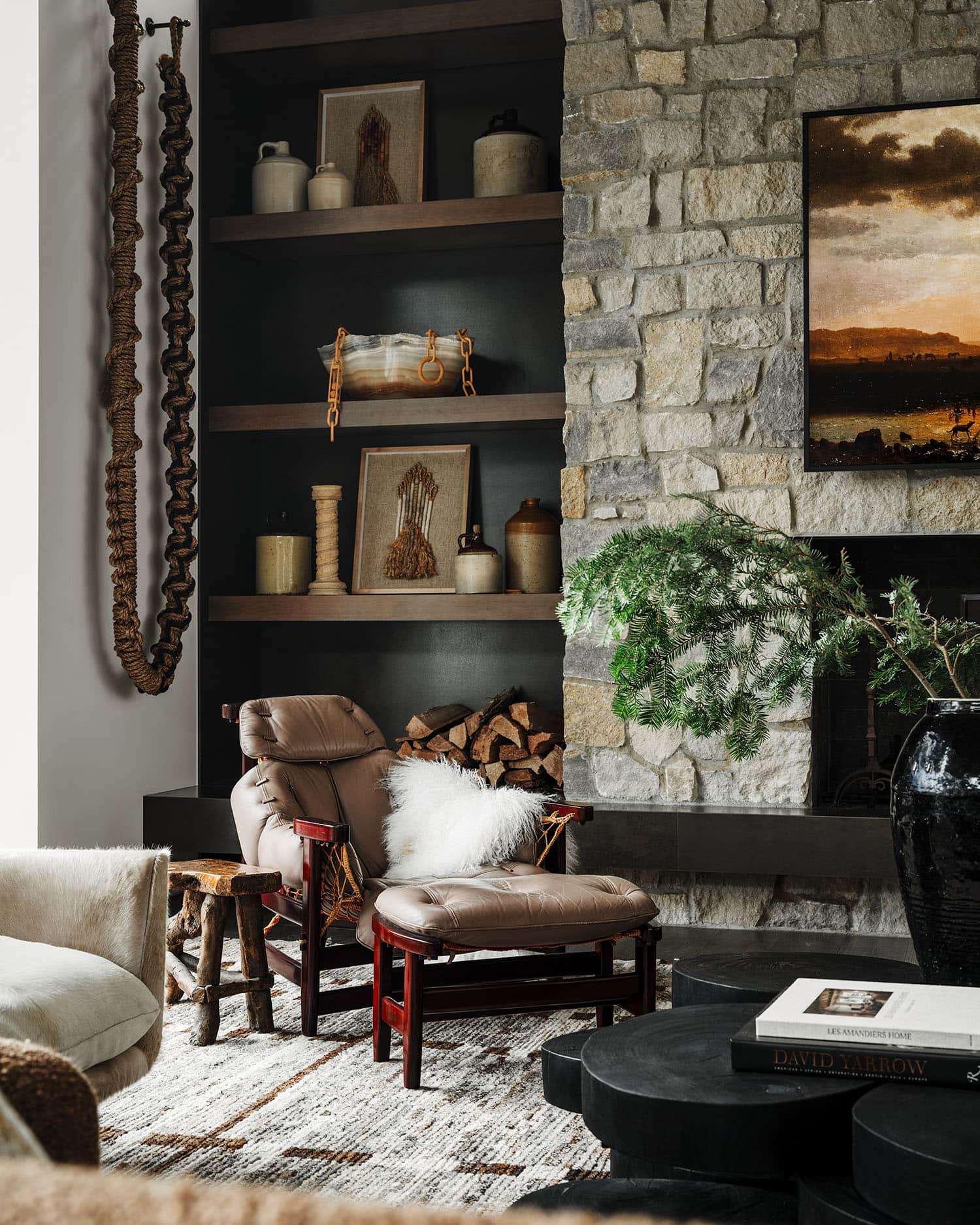
The designer has collaborated with Chris Brandon of Brandon Architects on numerous residential projects over the years and trusted him to design her family getaway. She provided him with five inspirational photos to give direction on what she was looking for in her lakeside dream home.
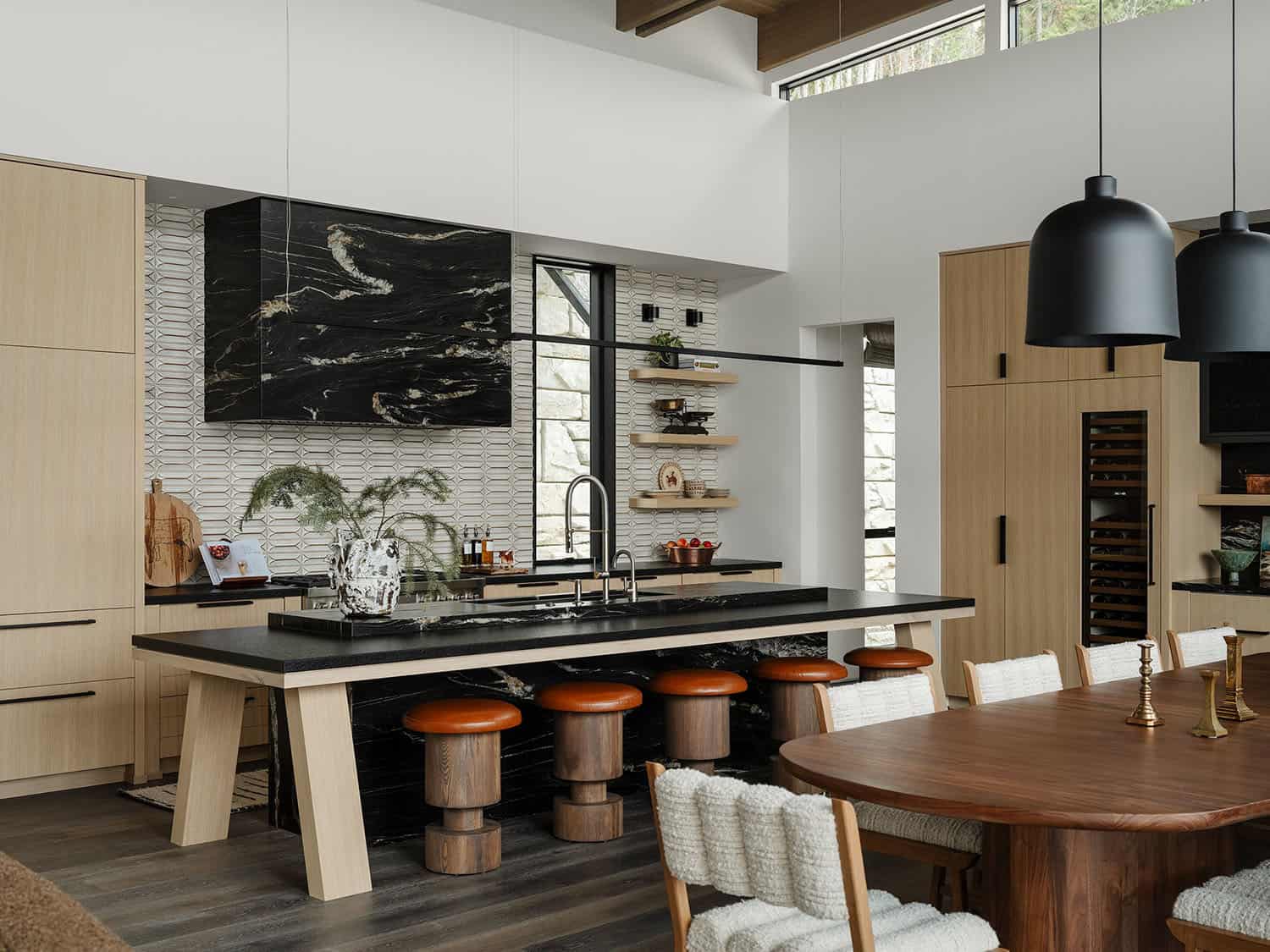
The architect envisioned a pavilion-style home, a series of structures spread out over the landscape. Each has a different function: one encompasses the main living areas, the second is the bedrooms, and the third is the garage and additional guest spaces. The design also helped to maximize views of each structure towards the lake. Designed to accommodate all three generations to gather at once, the pavilion-style architecture makes it comfortable for just two or all 16 people.
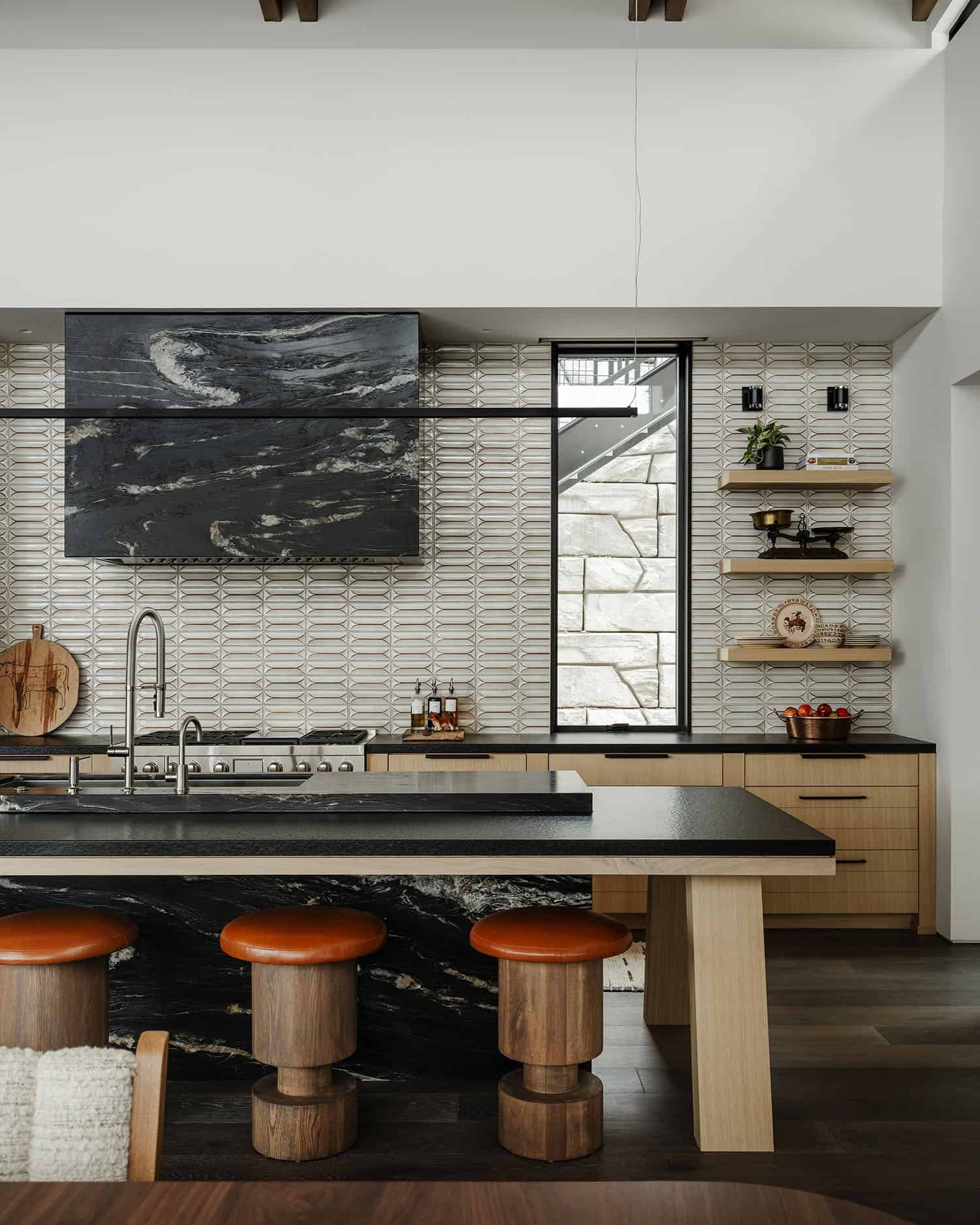
Above: In the kitchen, the backsplash tile is Ann Sacks, while the countertops are a leathered granite. The solid wood base counter stools are the Nori Stool, a sculptural blend of form and function. They can be found in the designer’s shop, House of Morrison.
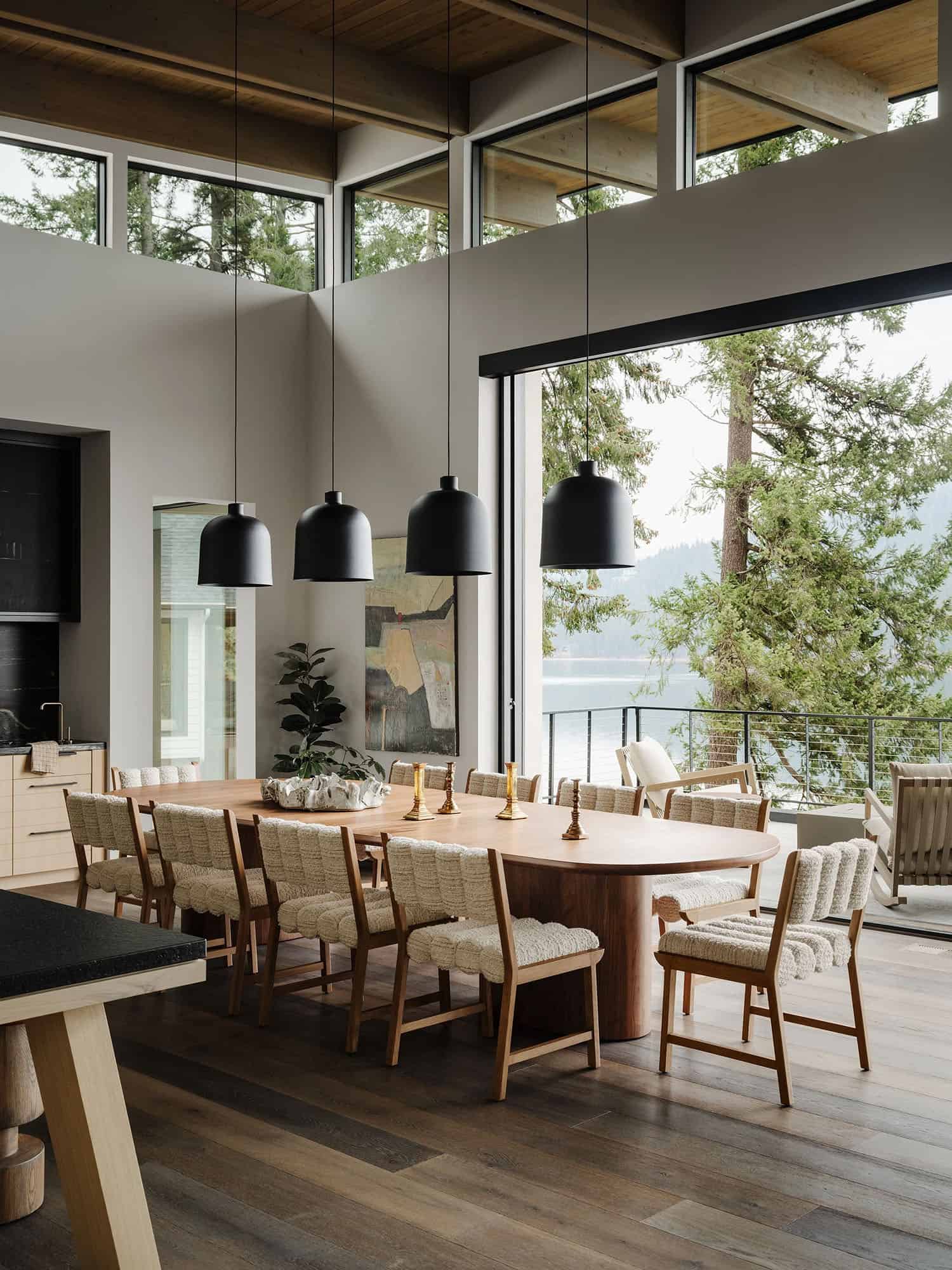
Above: Open glass sliders blur the lines between indoors and out, leading to a large deck that boasts breathtaking lake views. Suspended above the dining table are matte black pendant lights from Visual Comfort. The table and Alpine Dining Chairs are from the designer’s shop, House of Morrison.
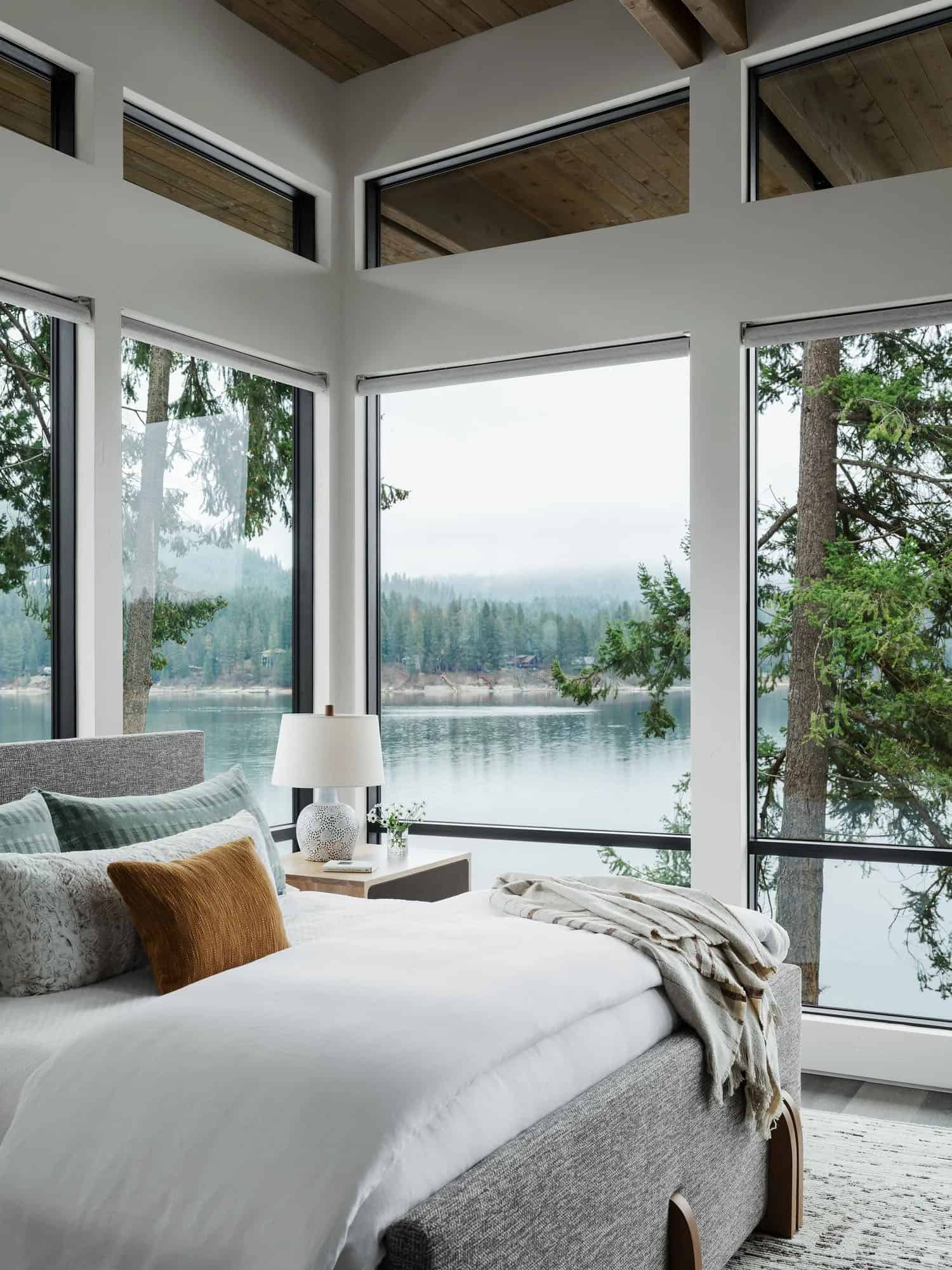
Once the construction was completed on this lakeside retreat, the designer set about putting her signature style on her personal abode. She infused the home’s interiors with an elevated, luxurious style that is both livable and comfortable. Her studio consulted on the interior architecture and selected all of the furnishings.
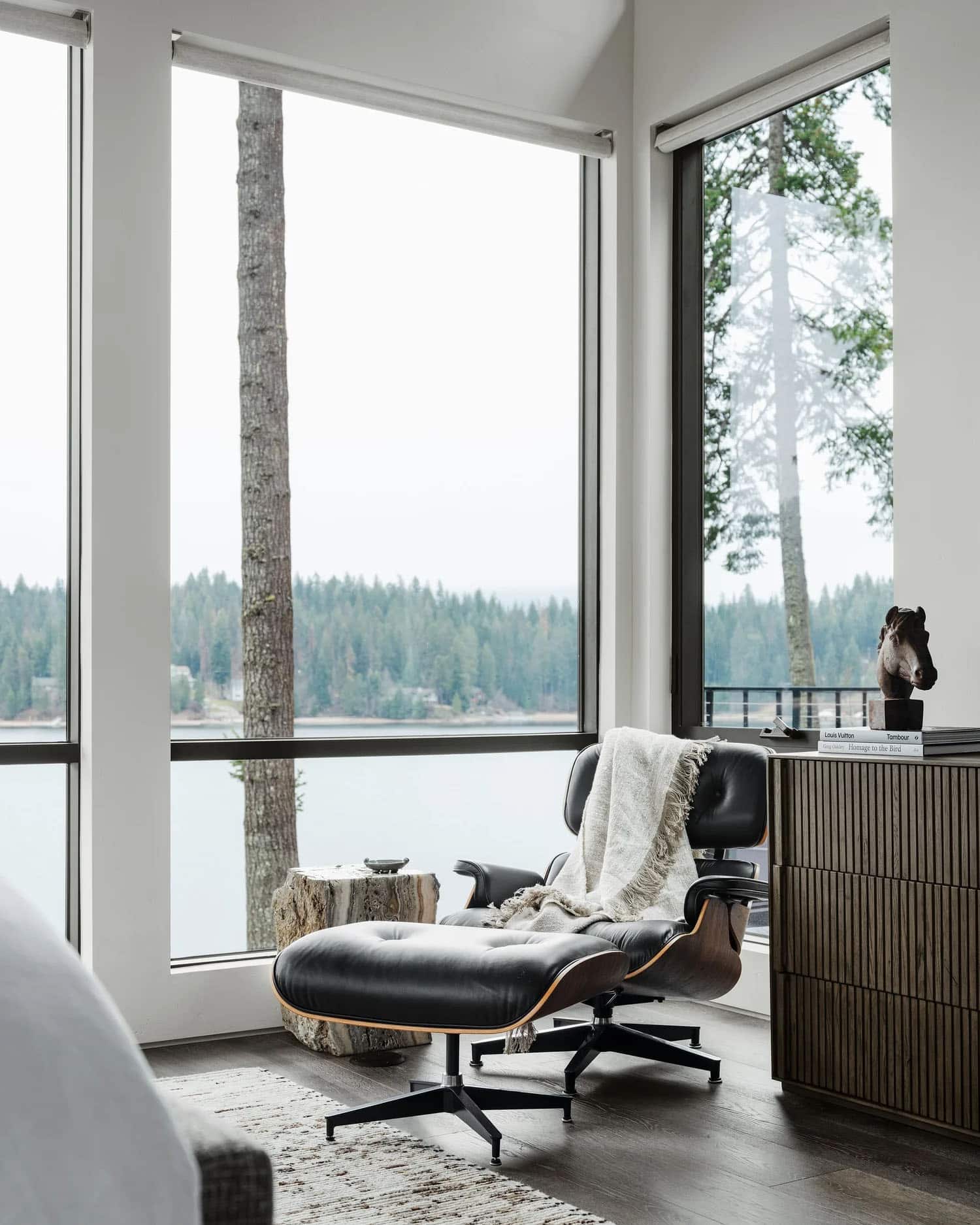
What We Love: This legacy property provides the designer’s family with a place to build cherished memories for generations to come. The designer has created a dreamy home with indoor-outdoor living that soaks in serene views of the water at every turn. There are so many beautiful details in this home, from the nature-inspired color palette to the gorgeous kitchen with sculptural bar stools to the fabulous lower-level media room, which is perfect for both relaxing by the lake and lounging indoors.
Tell Us: Would this lakeside retreat in Idaho be your idea of the ultimate family gathering spot? Let us know why or why not in the Comments below!
Note: Be sure to check out a couple of other sensational home tours that we have highlighted here on One Kindesign in the state of Idaho: Inside a dreamy Idaho mountain home with modern and rustic details and A lakeside paradise cabin with handcrafted details on Lake Coeur d’Alene.
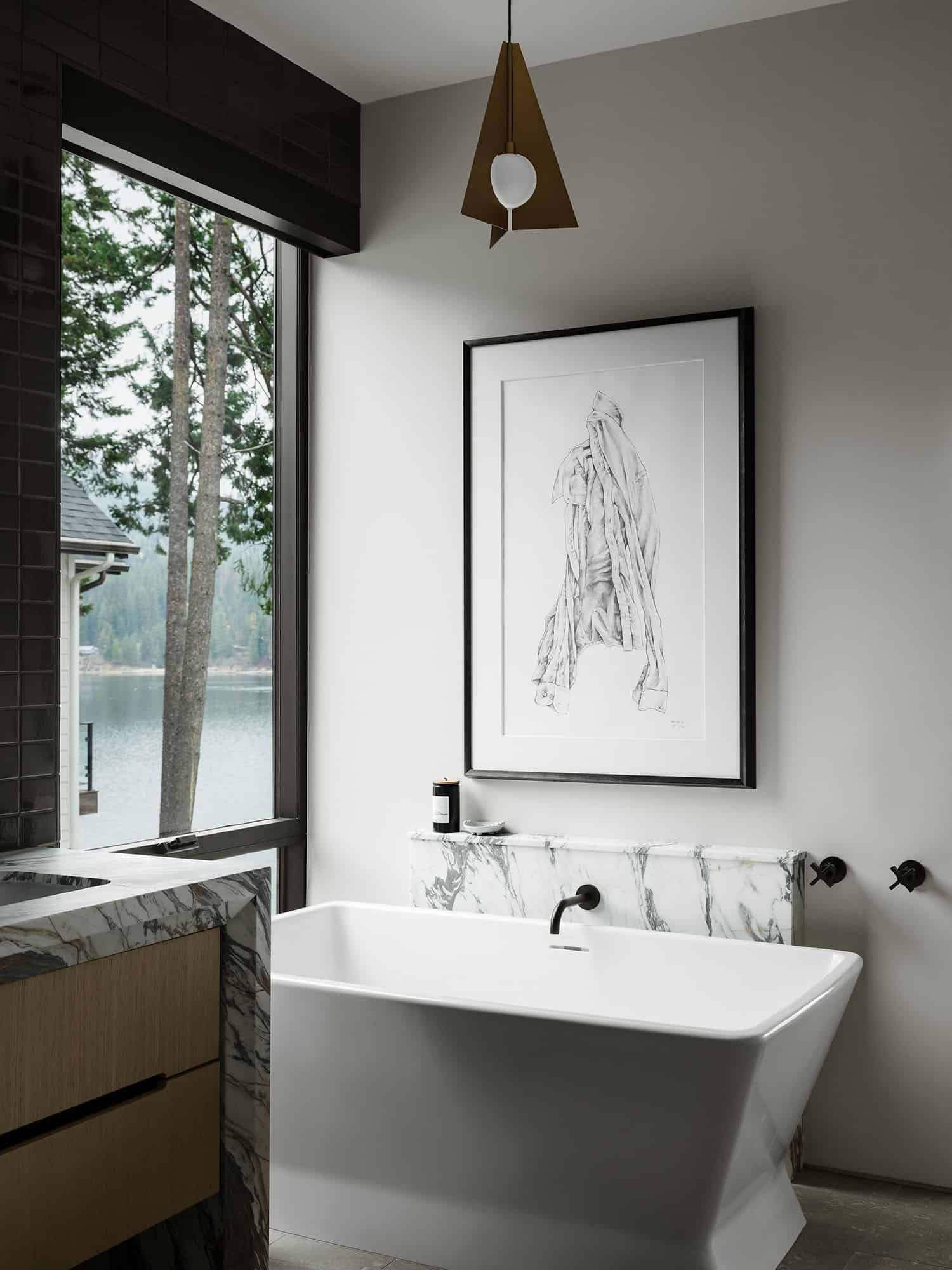
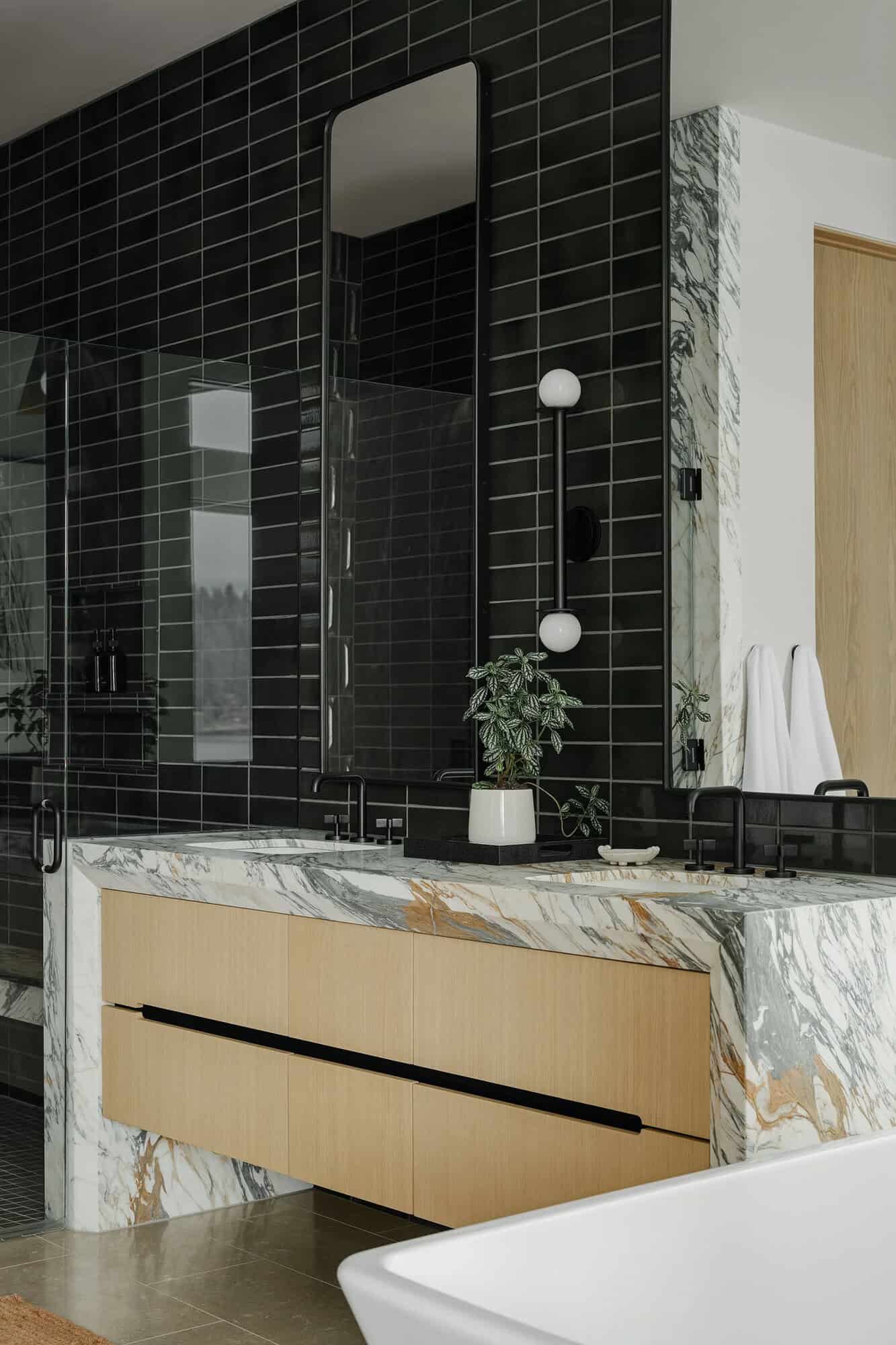
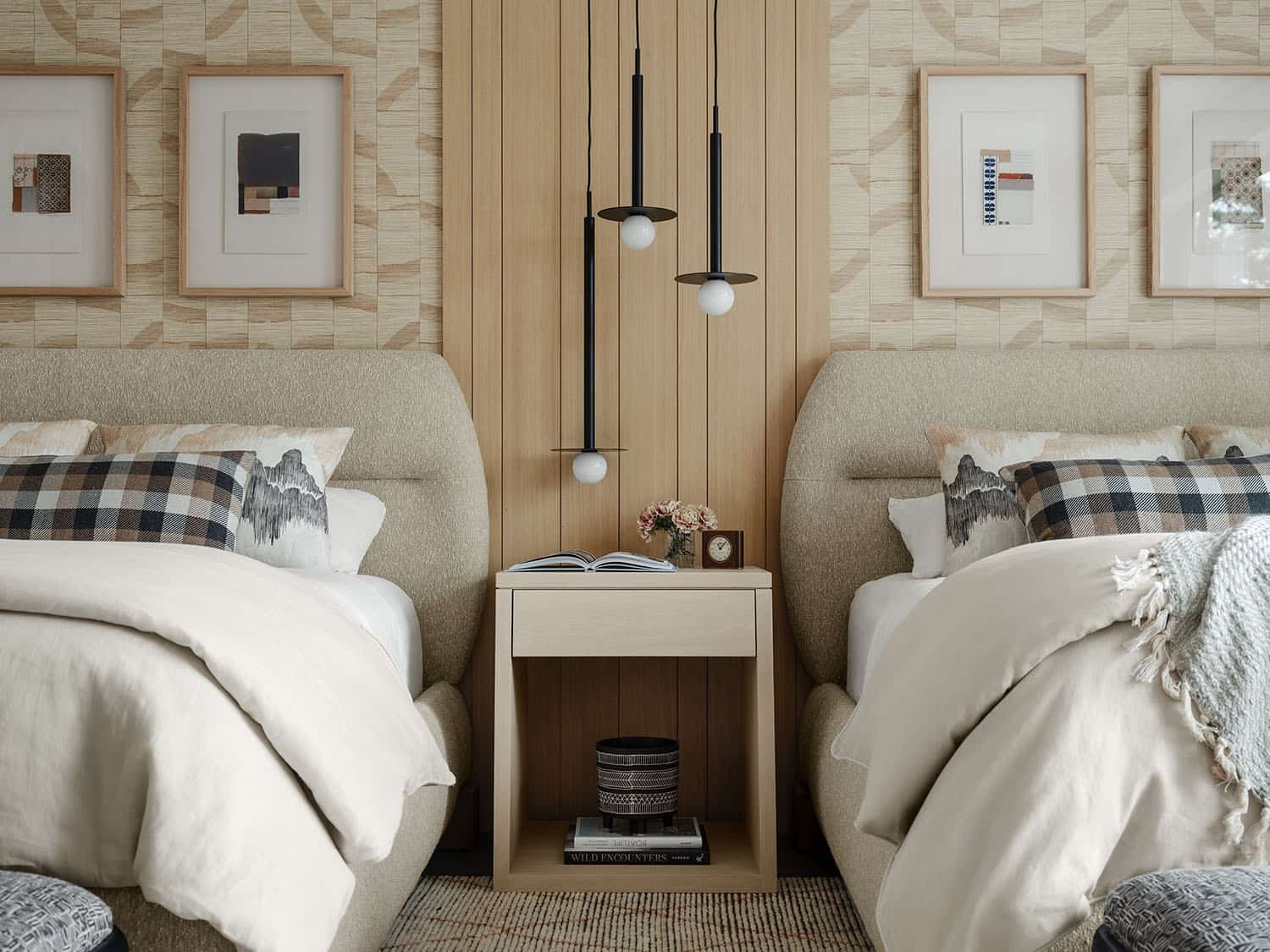
The color palette throughout this home features earth tones, inspired by nature. The designer gravitates to these hues because they transcend design trends.
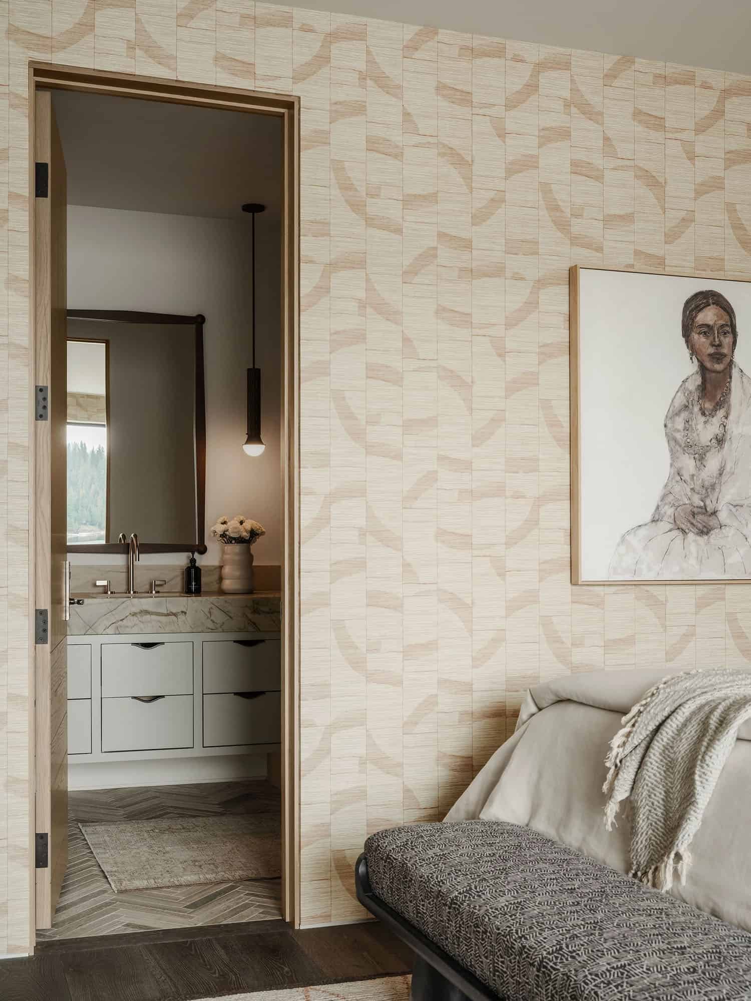
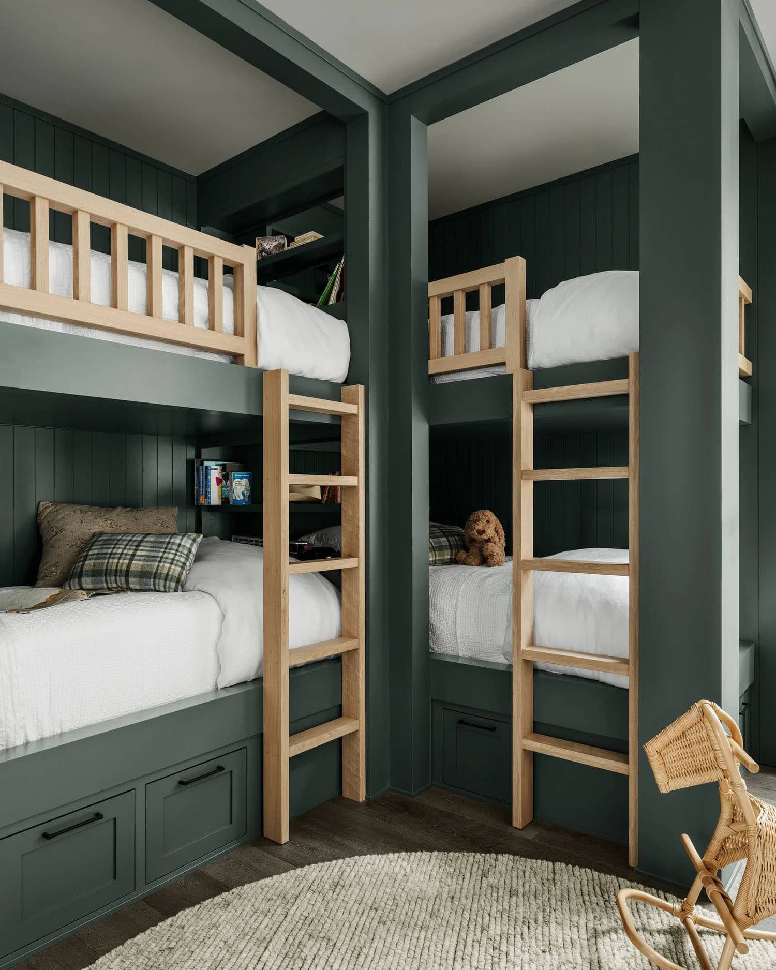
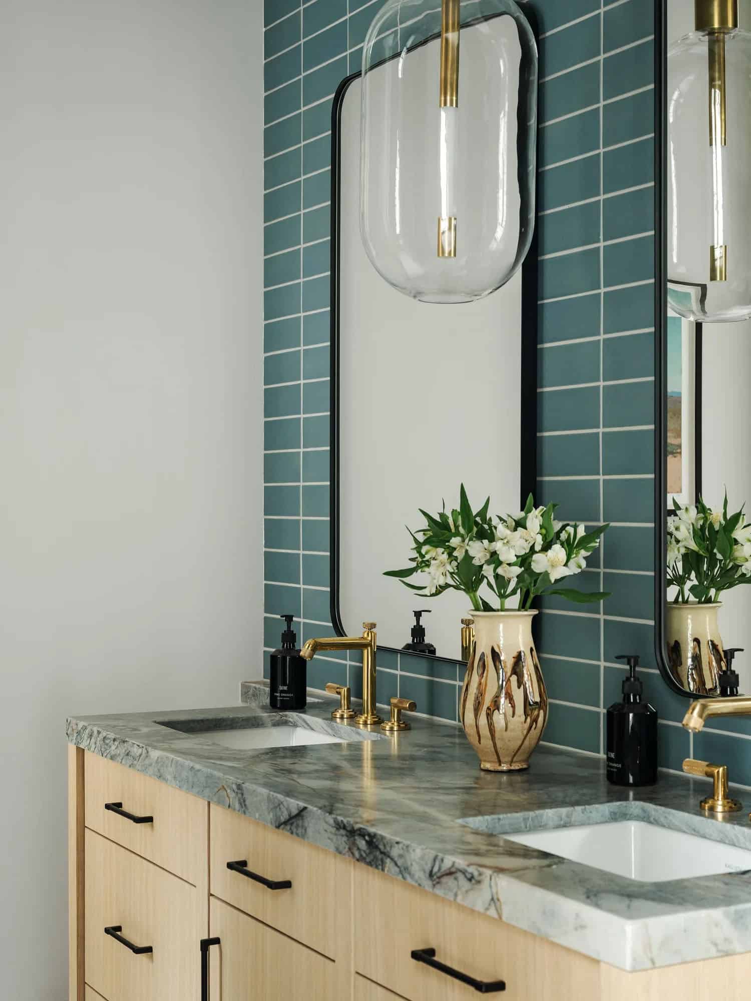
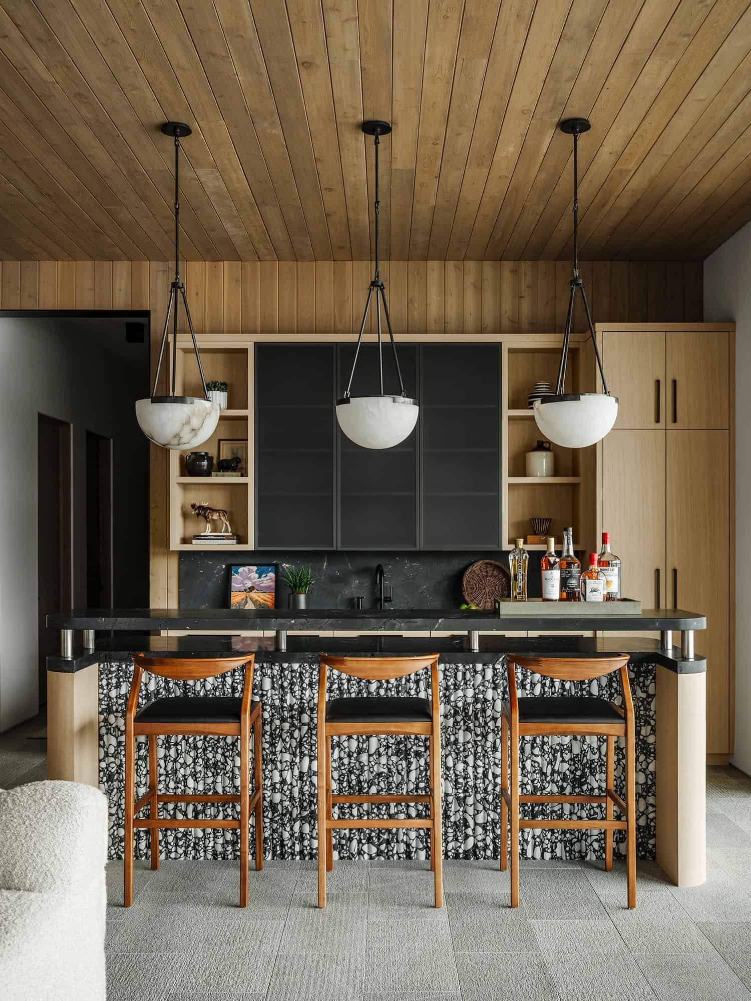
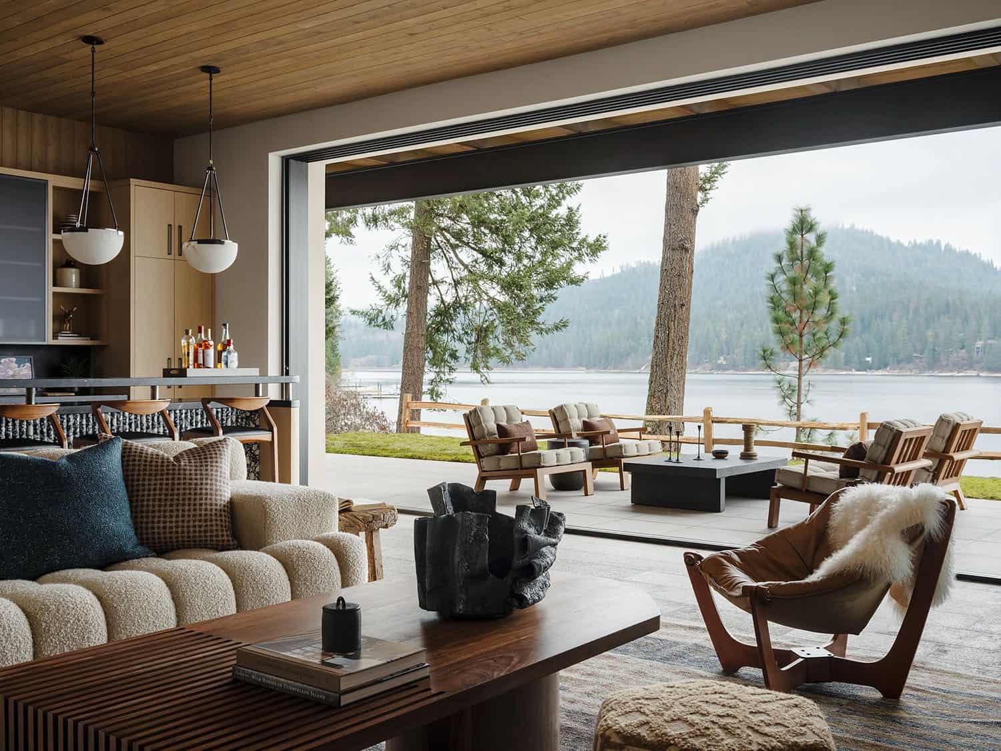
Above: This lower-level media room and home bar offer a wonderful indoor-outdoor flow when entertaining guests.
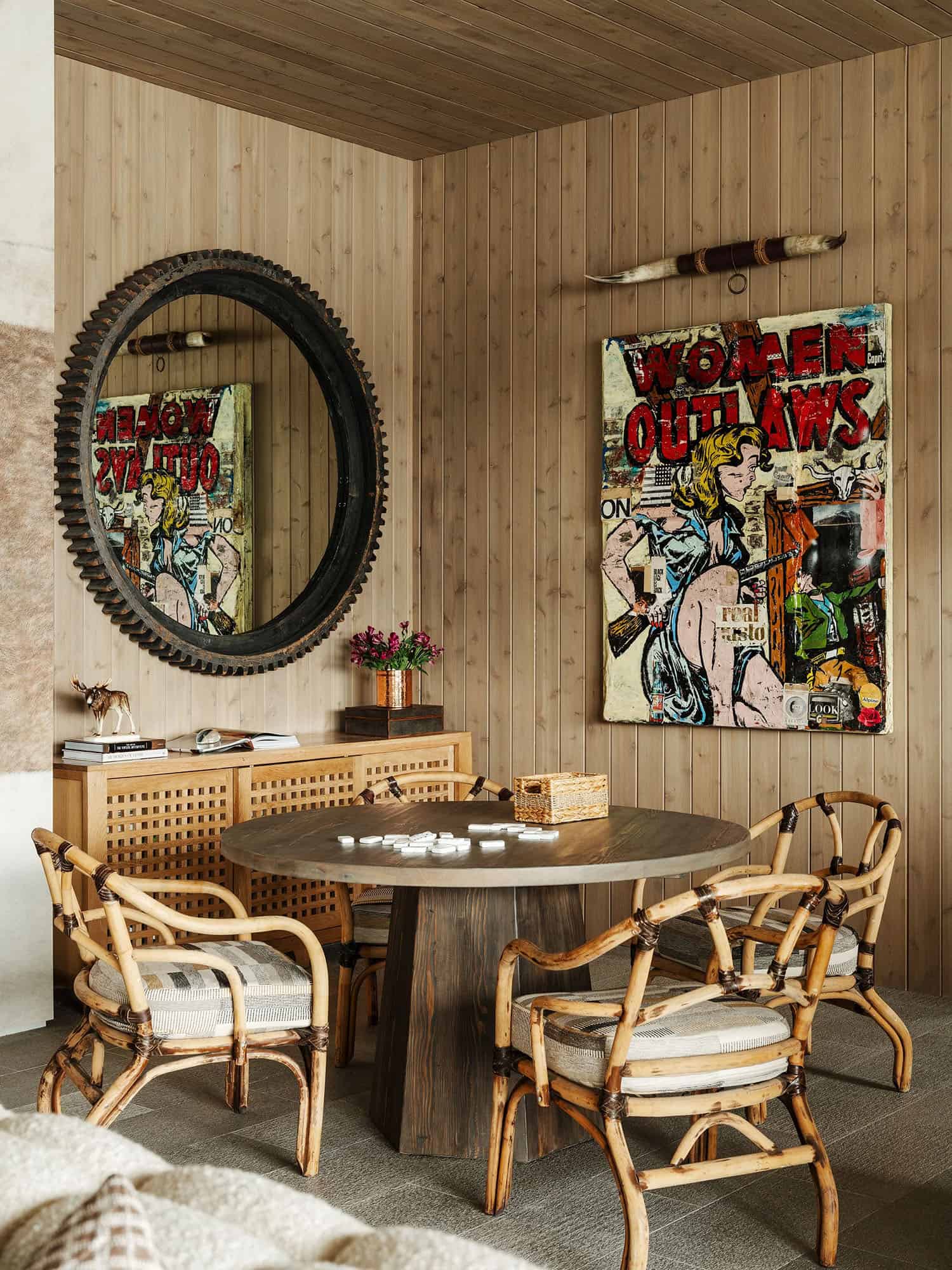
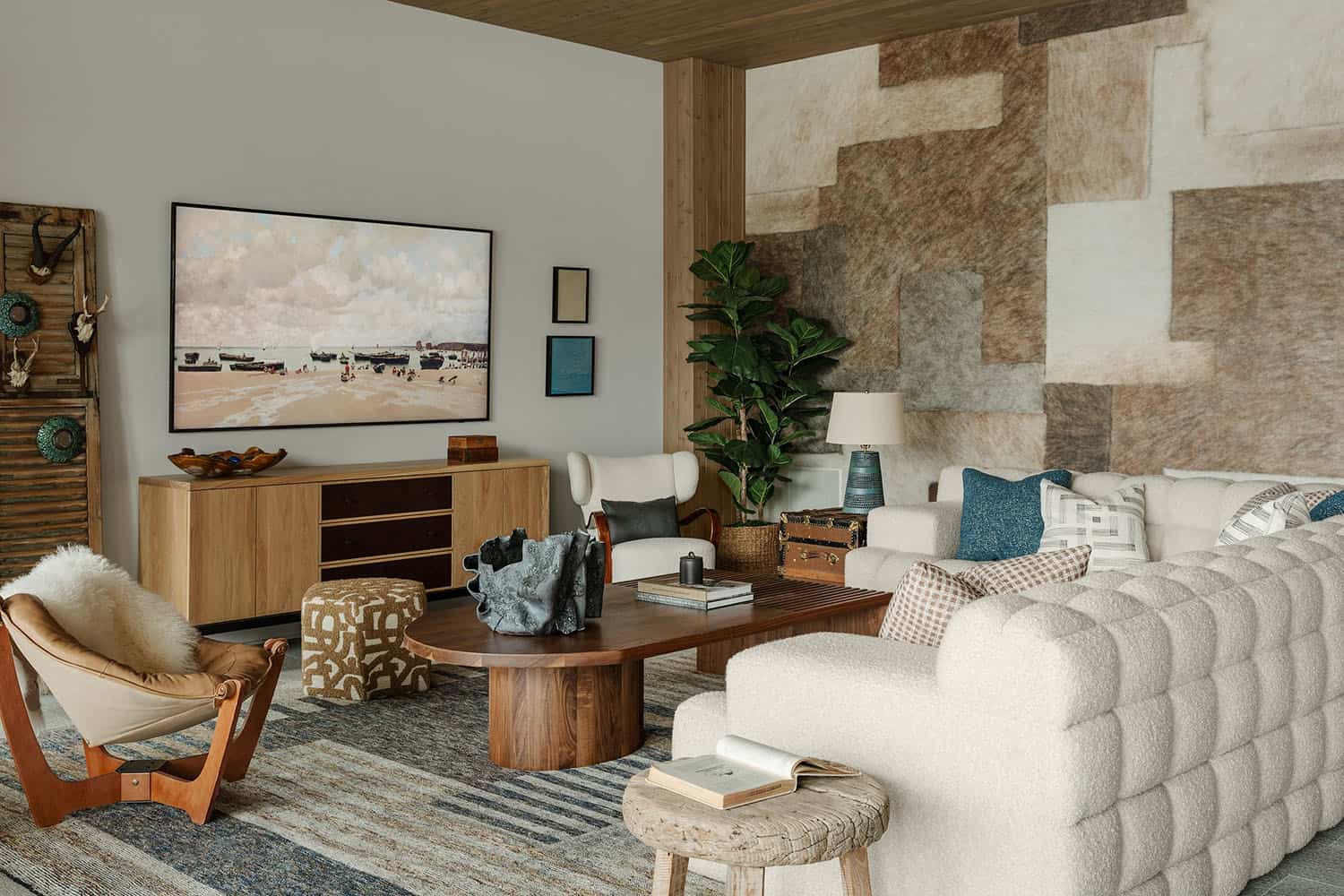
Above: In the media room, the hide wallpaper is highly textural, sourced from Élitis.
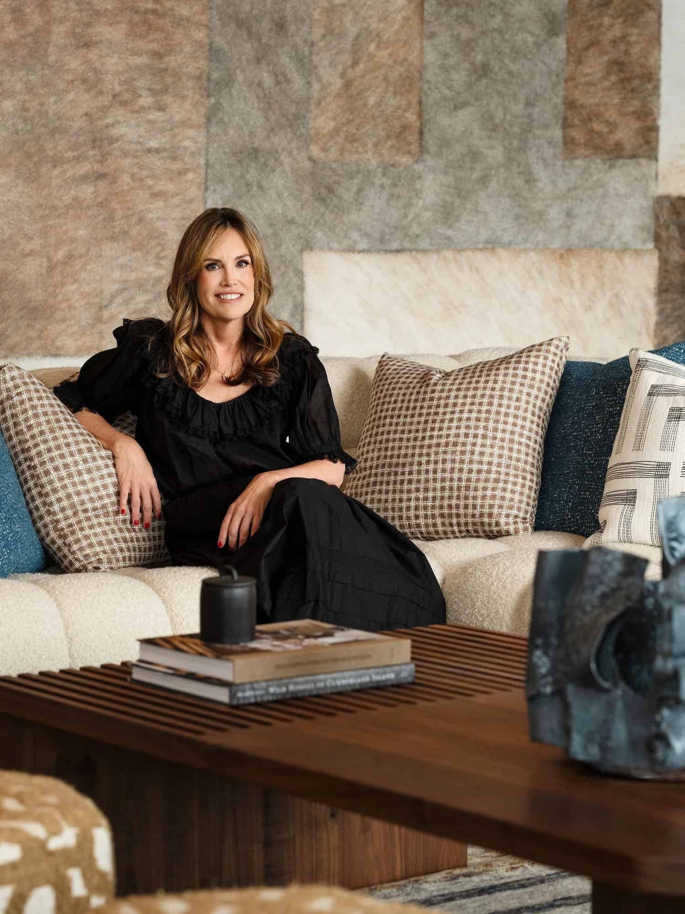
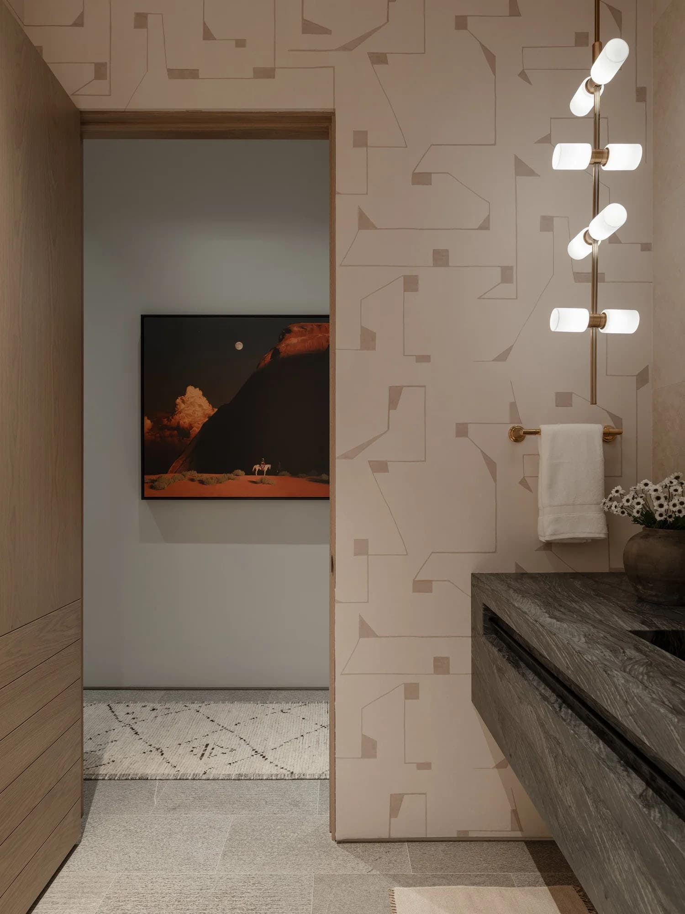
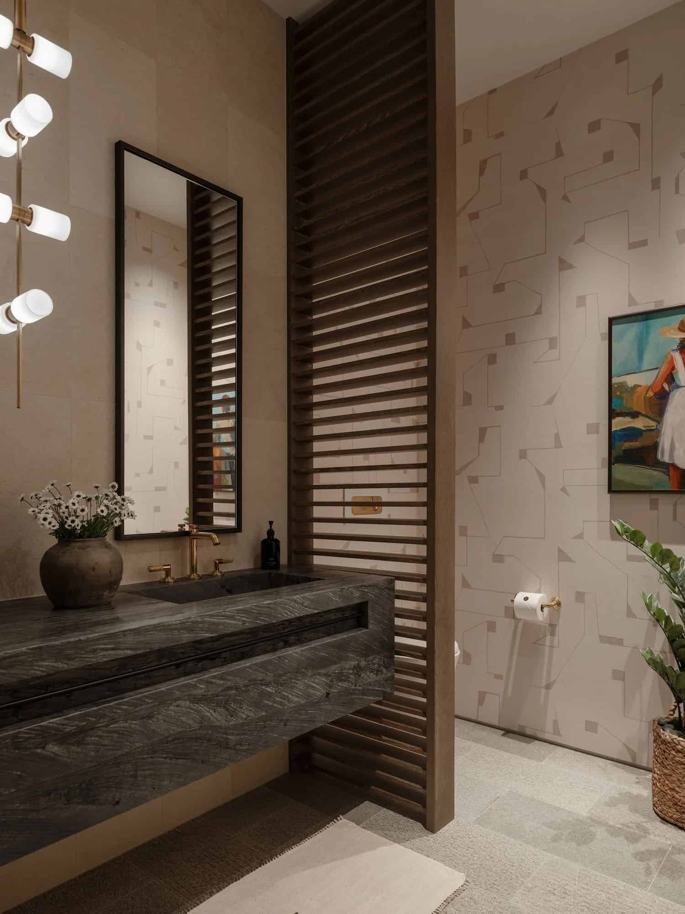
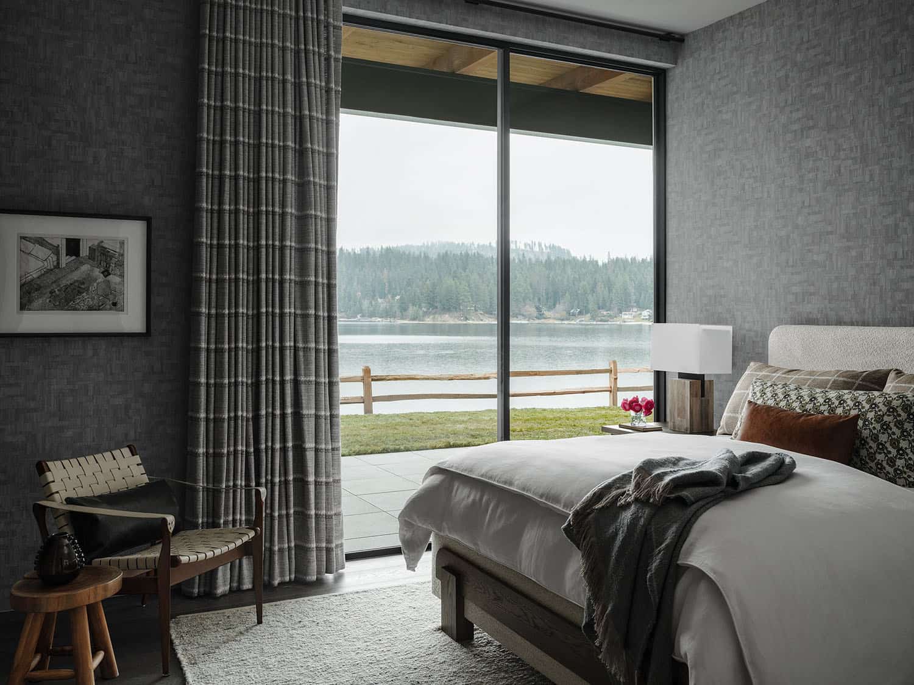
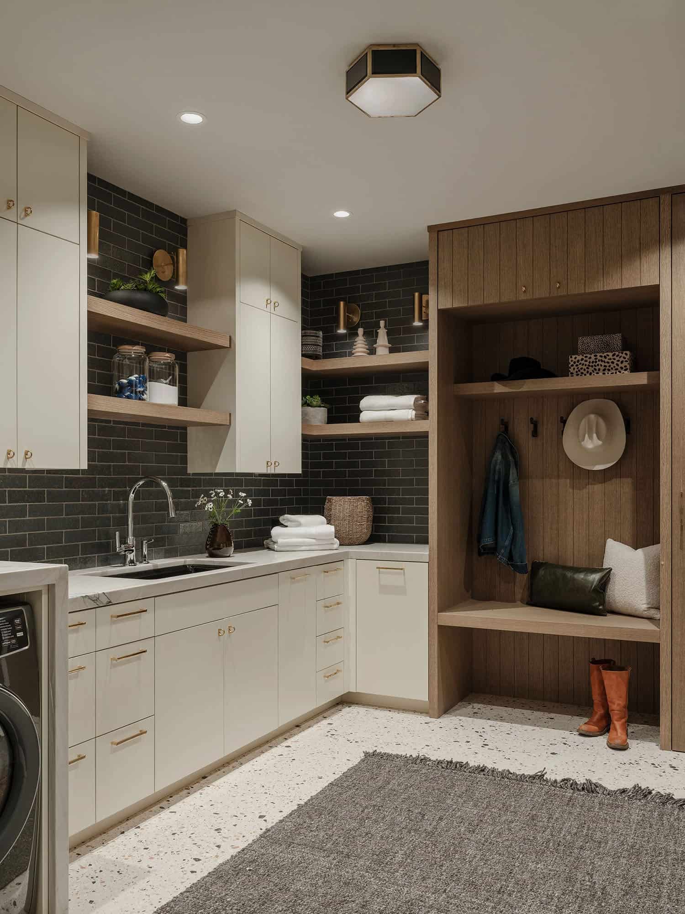
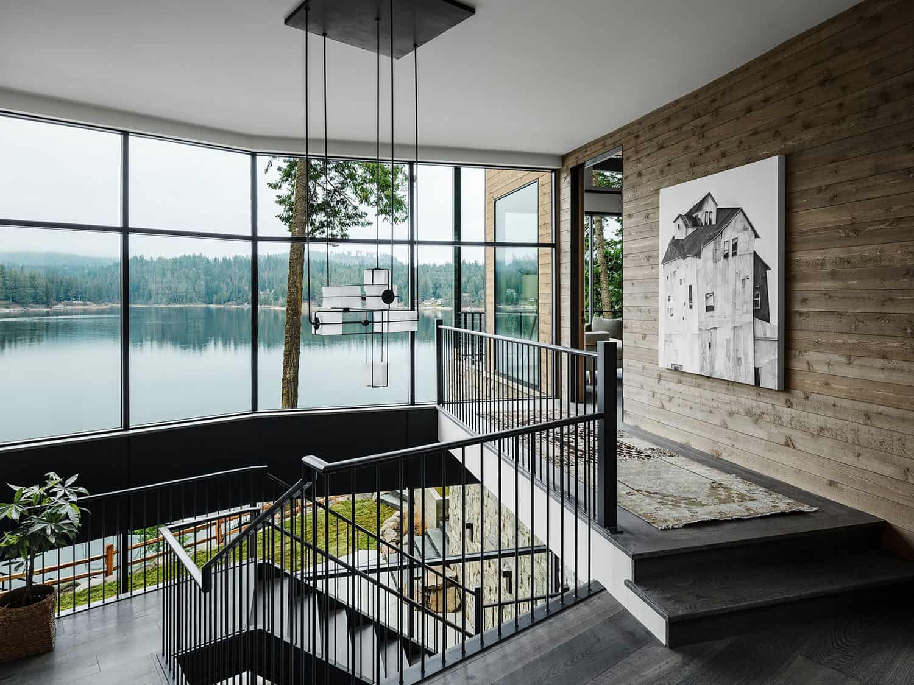
Above: Exterior materials were repeated on the interior, including the cedar siding on the foyer wall.
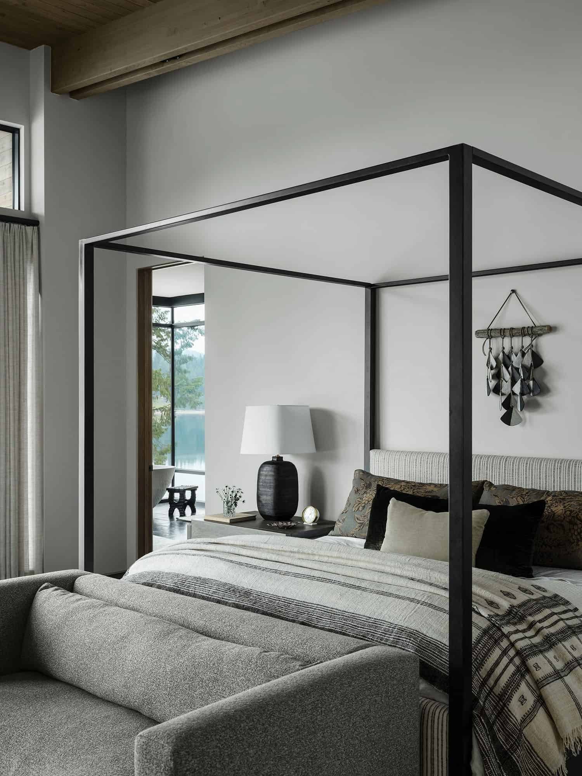
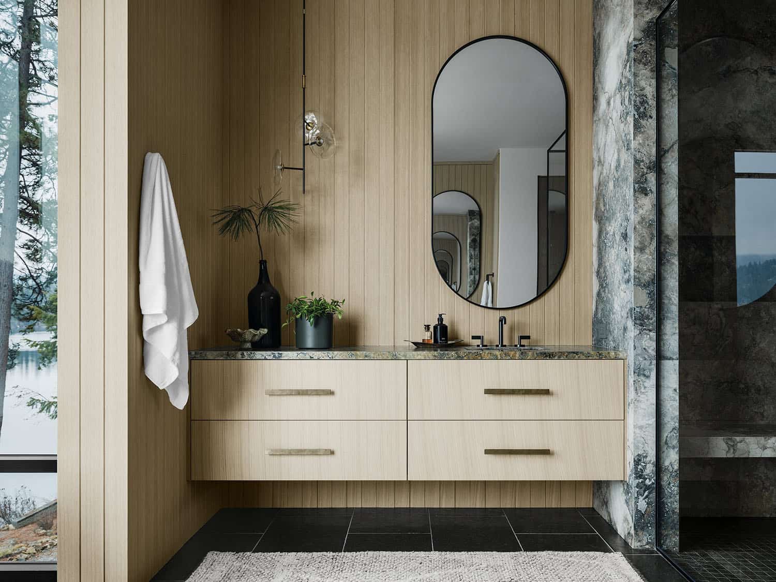
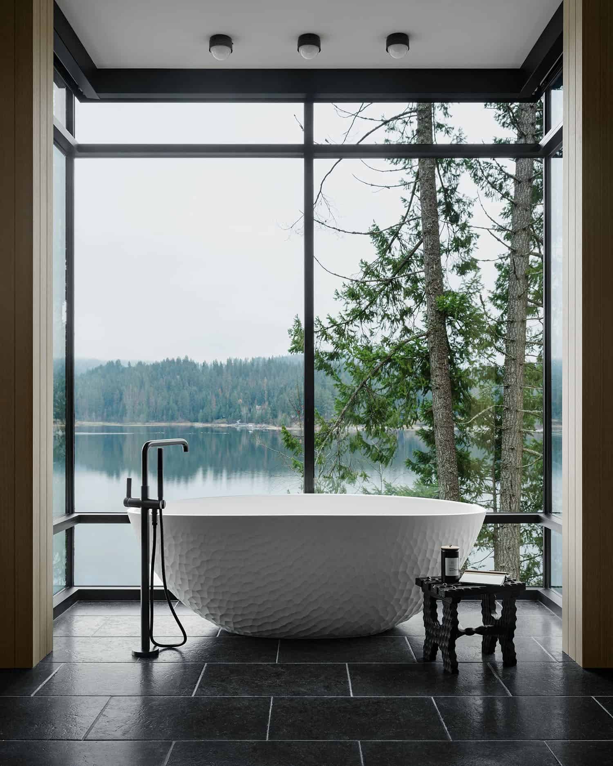
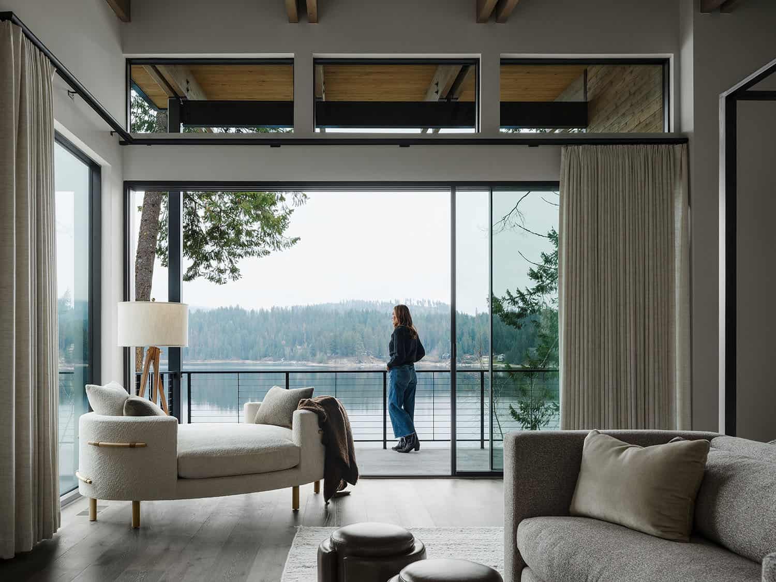
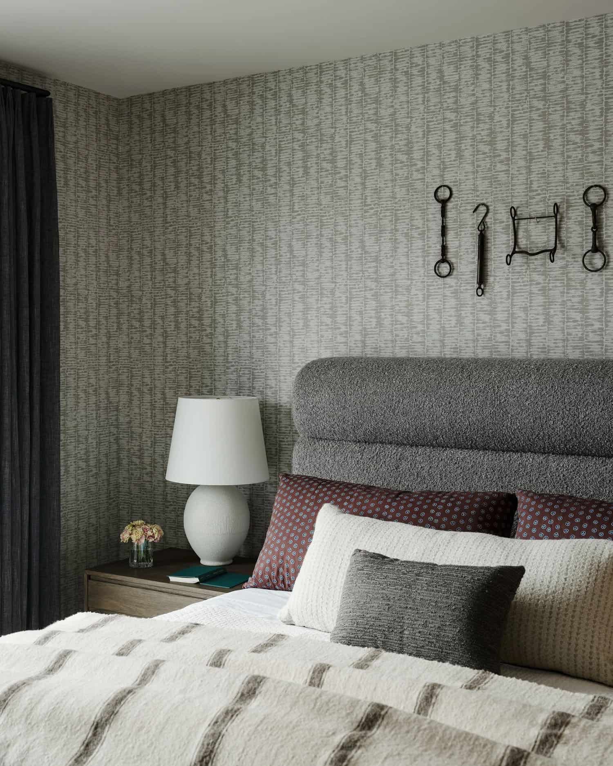
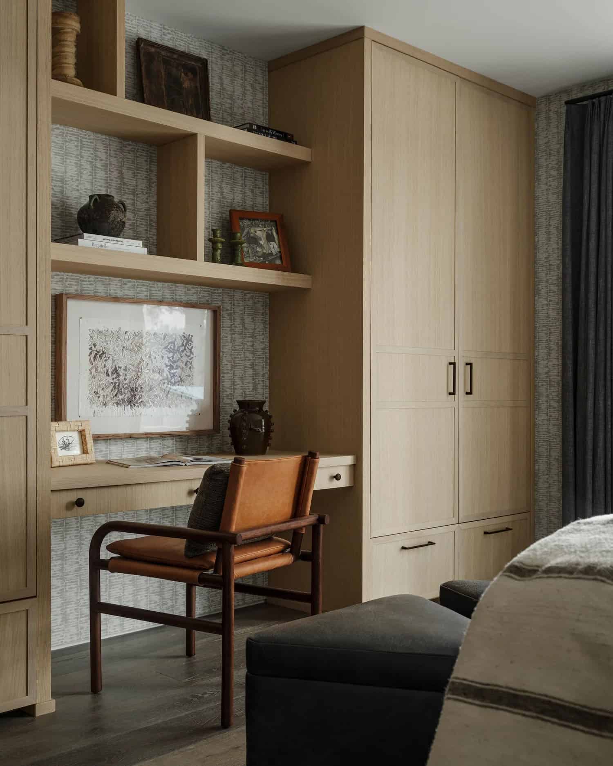
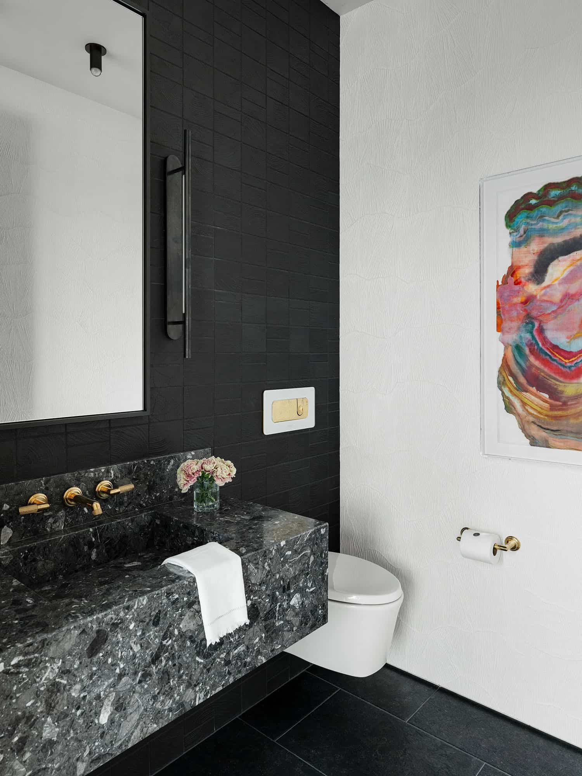
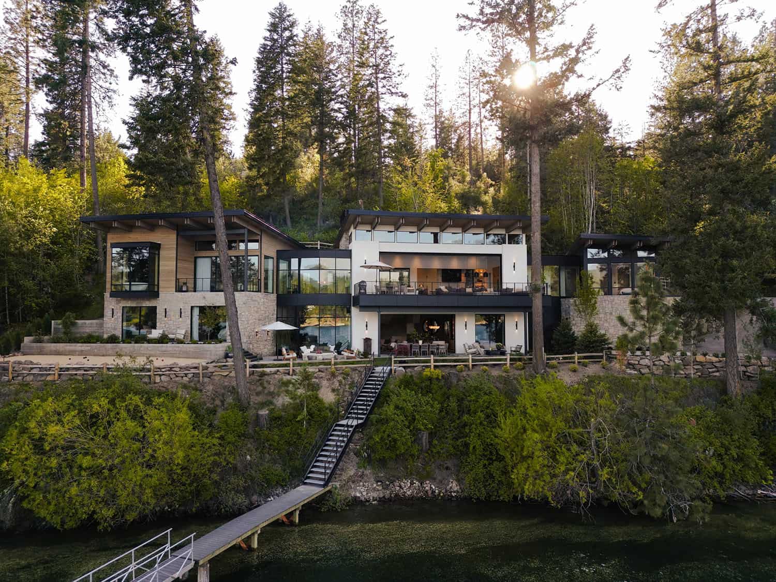
PHOTOGRAPHER Lance Gerber

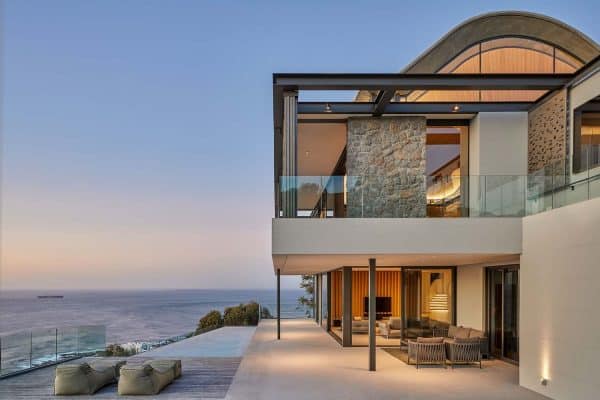
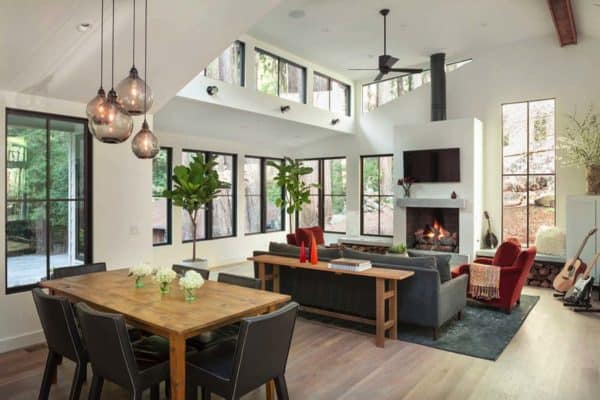
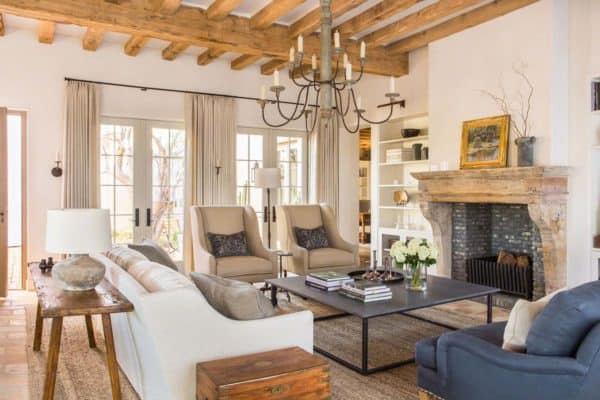

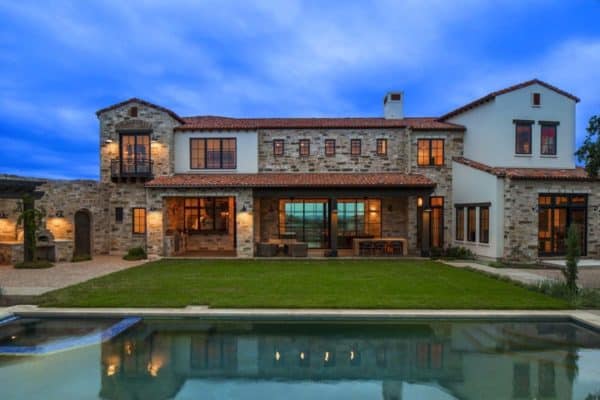

1 comment