
Sommerhus was designed by Wanda Ely Architect together with Raised Up Building, situated on a spacious farmstead in Mulmur, a township in Dufferin County in Southern Ontario, Canada. Mulmur is one of Ontario’s hidden gems, as it straddles the famous Niagara Escarpment, a UNESCO World Biosphere Reserve. Year-round, the beautiful rural property acts as a family gathering place for vacations, celebrations, and quiet moments alike.
Inspired by the family’s Danish heritage, the goal was to build a brand-new holiday home, or “sommerhus,” for the couple and their three children to use as an escape from the bustle of city life. By blending the core Danish design principles of simplicity, functionality, and restraint, with touches of Ontario rural vernacular, this project is a contemporary interpretation of the traditional Danish Sommerhus that is rooted in both its local context and the clients’ family history.
The home is composed of two main sculptural volumes nestled into the surrounding wheat fields. The house was carefully oriented to prioritize views out to the forest beyond, and to allow for optimal light inside. The landscape changes dramatically over the four seasons, and acts as a lush, textural contrast to the crisp black volumes of the house.
DESIGN DETAILS: ARCHITECT Wanda Ely Architect BUILDER Raised Up Building STRUCTURAL ENGINEER Contact Engineering MILLWORK A.G. Designs Co. MANUFACTURER Torp Windows

Above: The black wood cladding and simple gable frame structures are a refined reference to the local typology of weathered wood barns. Changing the direction of the siding at certain intersections and openings introduces subtle variation and visual texture to the monolithic black volumes.

Above: As you approach the 2,153 square foot home, the two barn-like volumes reveal themselves as distinct spaces. The public and private functions of a house are split between the two volumes – the kitchen, living, and dining areas are housed in one open-concept building, and the bedrooms and bathrooms are located in the other. They are linked by a glassy hallway that connects them.

Above: The front entry is recessed in the main volume and concealed by a large barn door that slides shut to offer protection from the elements when the family is away.

Above: The roofline of the building is expressed on the interior in the form of lofty, vaulted ceilings. Anchored by an extruded volume for the fireplace and a large corner window in the living room, the gracious open-concept room offers multiple distinct living areas within it.

What We Love: This Danish Sommerhus provides a wonderful respite for family getaways and quality time in the beautiful countryside. Its hygge-inspired interiors blend modern design with warmth, creating a serene atmosphere year-round. Expansive windows frame pastoral views, connecting the home seamlessly to its natural surroundings. Overall, this is an idyllic home for relaxing, gathering with loved ones, and connecting with nature.
Tell Us: Would this Canadian home be your idea of the perfect family getaway home? Let us know why or why not in the Comments below!
Note: Check out a couple of other fabulous home tours that we have highlighted here on One Kindesign in the province of Ontario: Tour a beautiful Canadian home inspired by English countryside architecture and A peek into this stunning Canadian home with drool-worthy living spaces.



Above: The living room is centred around a linear wood-burning fireplace raised on a stone plinth. Both the fireplace and wood storage are cleanly finished in powder-coated metal to create a crisp band that wraps across the base of the chimney volume and returns to meet the corner window beside it.



Above: The stark palette of black and white is a hallmark of Scandinavian design, and keeps the focus on the spatial qualities of the rooms and the views out to the surrounding landscape. In the kitchen, a small window is cut into the backsplash to offer a peek outside while preparing a meal.

Above: A built-in banquette in the dining area provides ample seating for the large family, as well as a touch of colour and texture. A large Muuto Strand pendant light is suspended on an arm over the table and provides a warm, ambient glow.

Above: An extremely generous deck links both volumes and acts as an outdoor room. It is an entertaining space large enough for the entire extended clan to gather together, and large enough for multiple dining and seating areas. Planting is thoughtfully integrated into the deck, and over time, will help it blend into the site.


Above: The two structures are connected by a hallway with floor-to-ceiling windows, which serves as a glazed link between the private and public areas. It offers views of the surrounding landscape and the feeling of leaving one structure for another.

Above: The owner’s ensuite features a very neutral, soothing material palette, with subtle pops of blue. A window frames a view of a tree outside, linking the interior with the landscape. A long, recessed niche extends the full length of the room, providing additional storage for the vanity and shower.



Above: The kids’ bedrooms also feature framed views of the landscape and have skylights sliced into the ceiling to provide extra light.


Above: In the kids’ bathroom, recessed shelving provides extra storage and is inlaid with a geometric white marble mosaic for a subtle hint of visual texture.
















PHOTOGRAPHER Scott Norsworthy



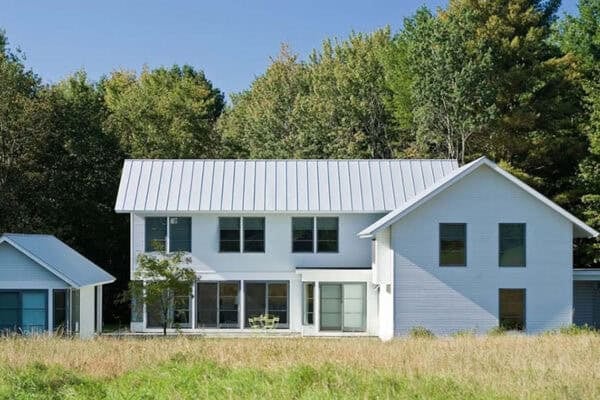
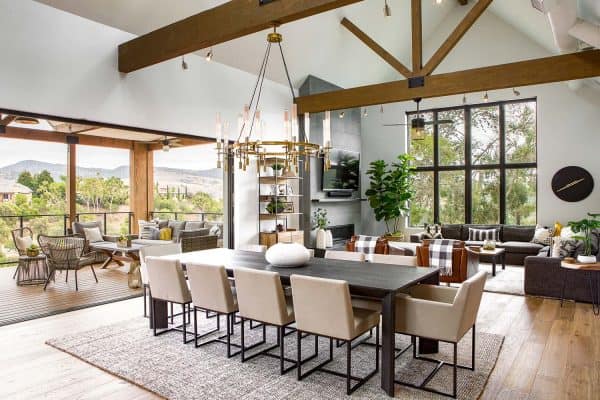
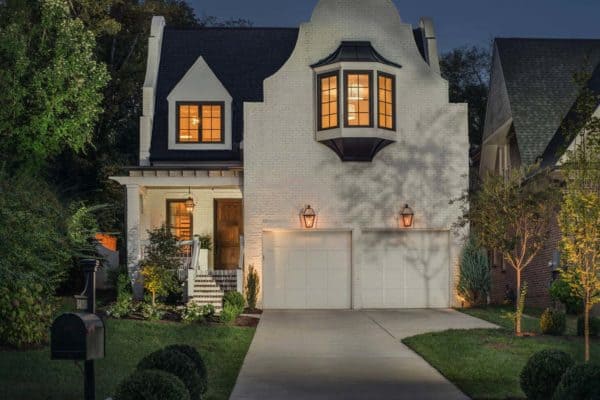
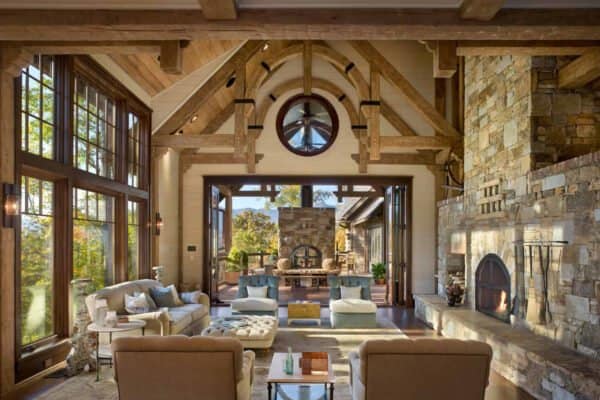
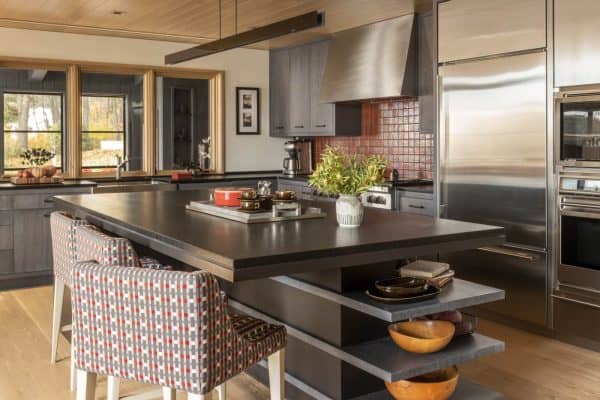

0 comments