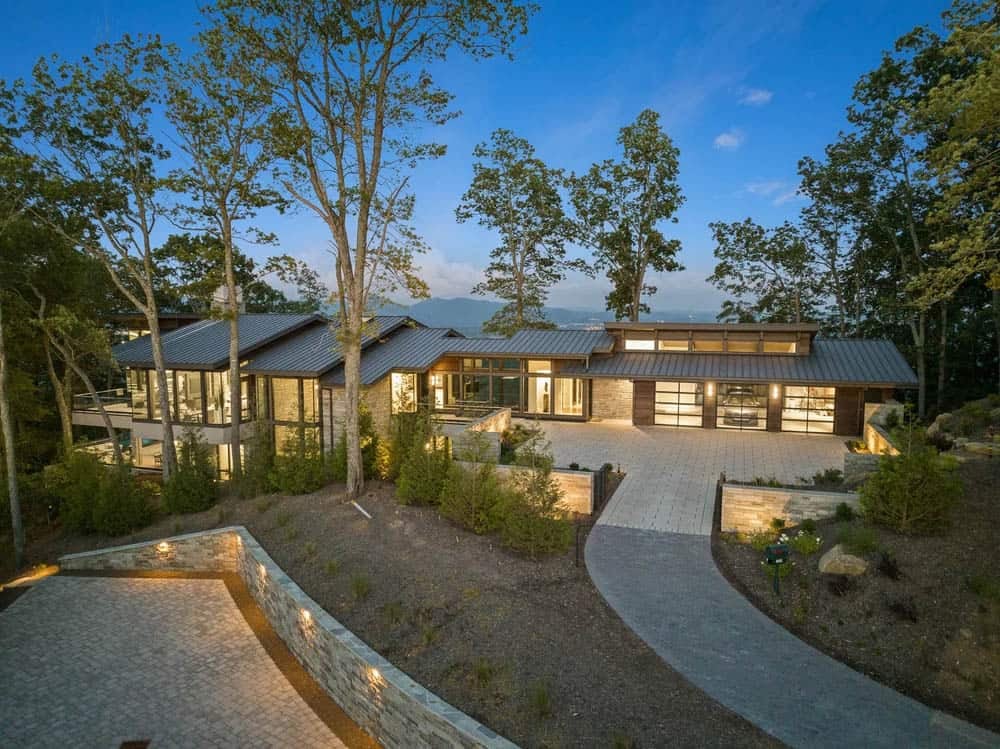
Young & Young Architects has designed this luxury mountain house called ‘The Cloudtop Residence’, nestled on 2.5 wooded acres at The Cliffs at Walnut Cove in Arden, North Carolina. This one-of-a-kind house lives up to its name, seemingly perched on a ridge among the clouds, offering breathtaking views through expansive windows that stretch as far as the eye can see.
This custom-built dwelling combines wood, steel, stone, and glass over two spacious levels. The 7,000 square foot home is grand, with open spaces. The six bedrooms are stylish, most with in-suite baths (there are five bathrooms and two half baths). Continue below to see the rest of this fabulous home…
DESIGN DETAILS: ARCHITECT Young & Young Architects BUILDER Glennwood Custom Builders STONE Mountain Marble
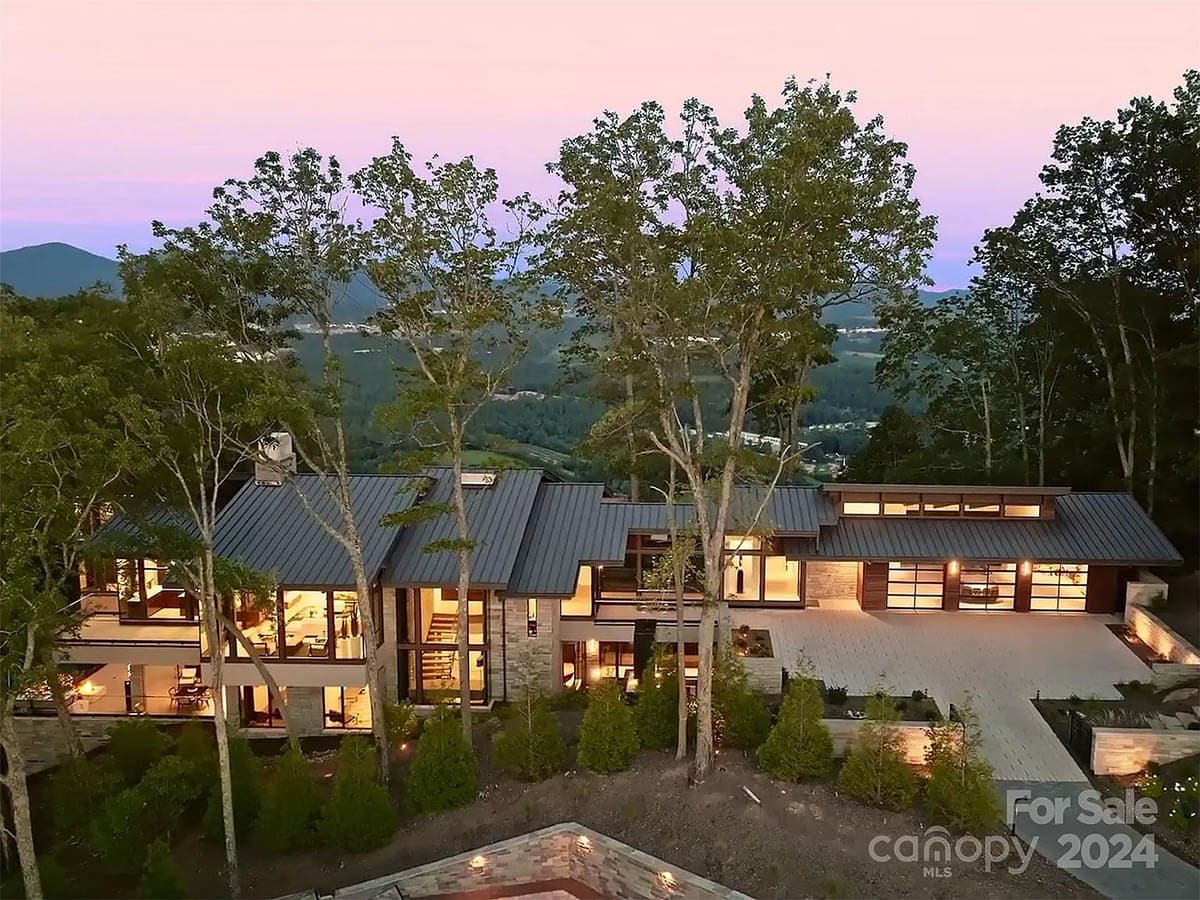
NEED TO KNOW: If you are loving this home, you are in luck, as this architectural masterpiece in North Carolina is currently listed for sale on Zillow.
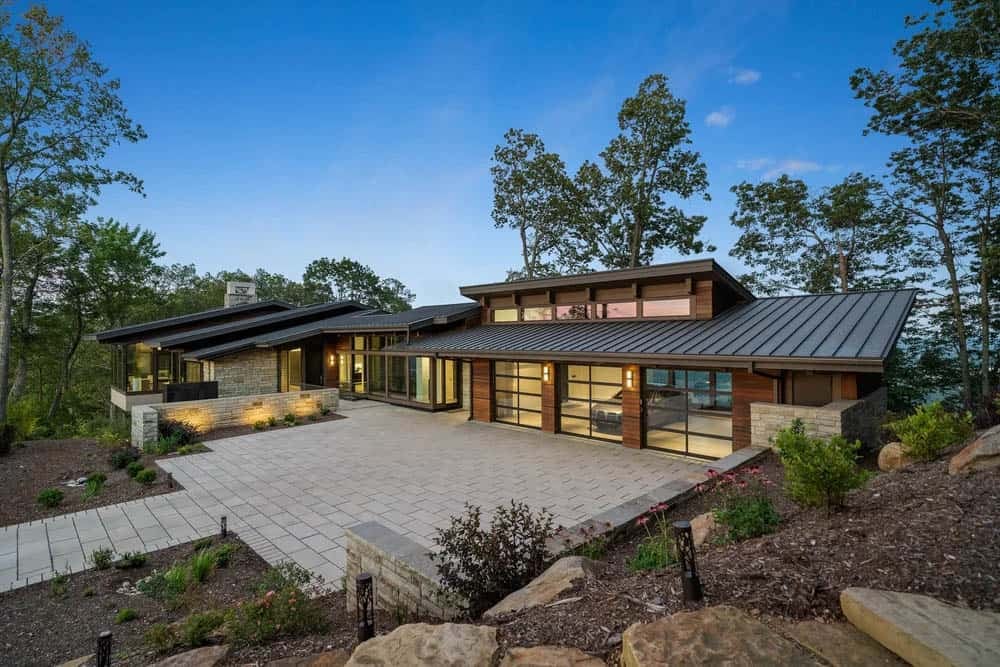
The home features an array of solar panels, a geothermal heating and cooling system, Tesla Powerwall, a gas generator, and an electric car station. The Cliffs is a private, gated community with a Jack Nicklaus golf course and clubhouse.
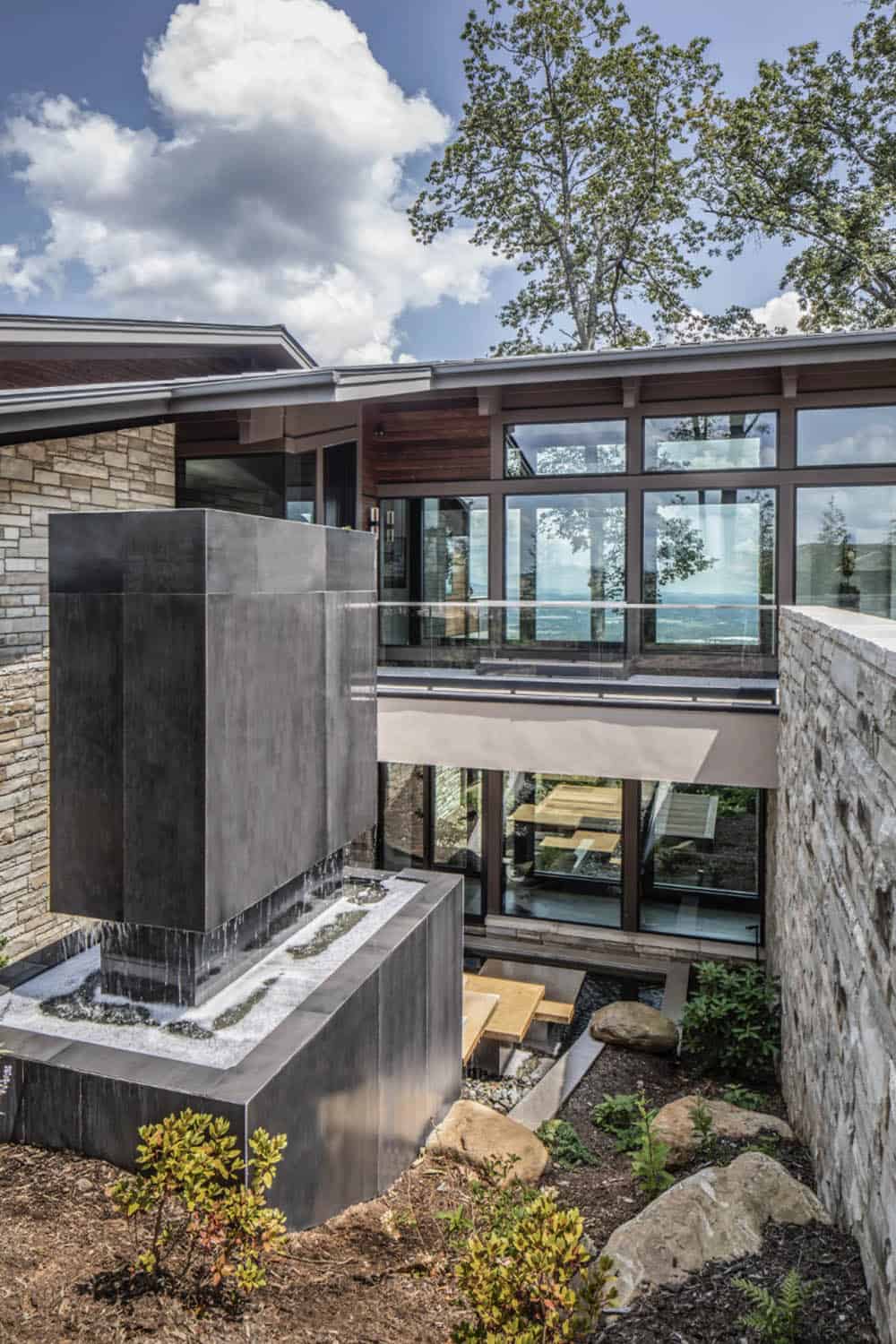
Every room and every space in this home has a wow factor, which is obvious the moment you enter. Continue below to see what we are talking about!
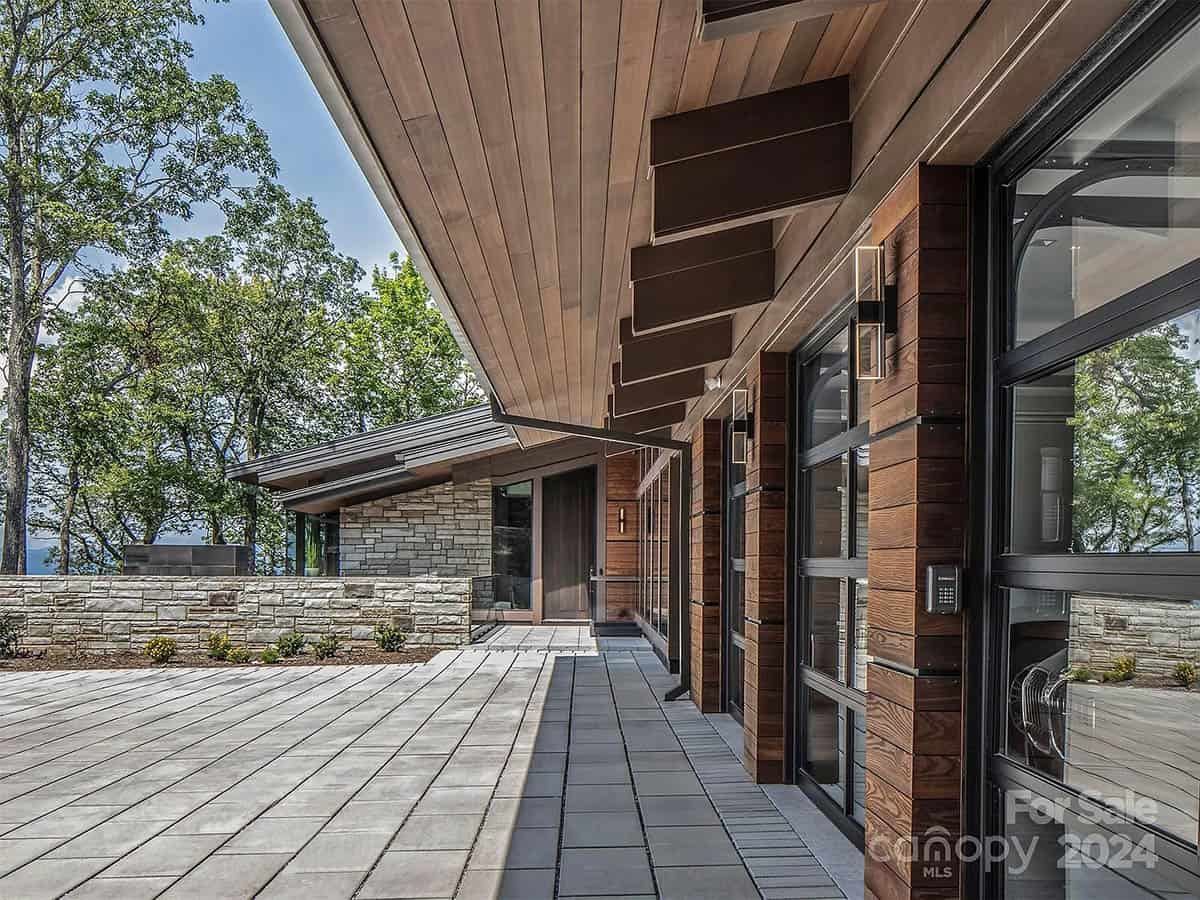
What We Love: This luxuriously designed home offers the most breathtaking views over the mountains from its ridgetop perch. There are so many elements to love about this home, from the stylish living room with its dual-sided fireplace and floor-to-ceiling glazing to the infinity edge swimming pool and spa that hovers over the terrain. This home would be an absolute dream to live in with its gorgeous location in the Blue Ridge Mountains.
Tell Us: Would you live in this North Carolina house? Let us know why or why not in the Comments below. We love reading your feedback!
Note: Be sure to check out a couple of other fabulous home tours that we have featured here on One Kindesign in the state of North Carolina: Stunning modern craftsman home in the mountains of Western North Carolina and Step into this nature-inspired dream home in the North Carolina mountains.
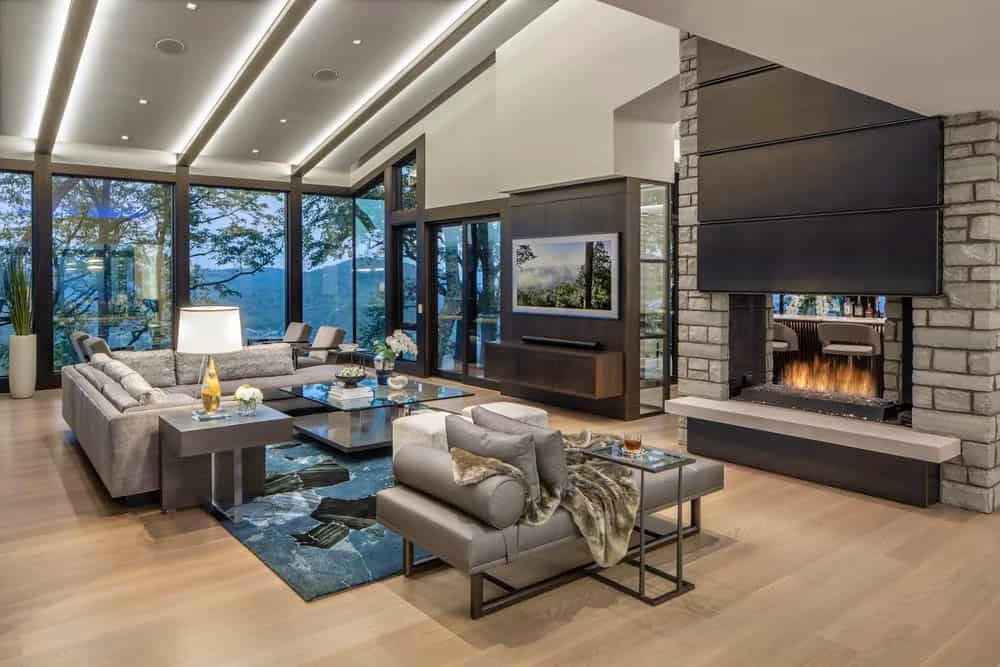
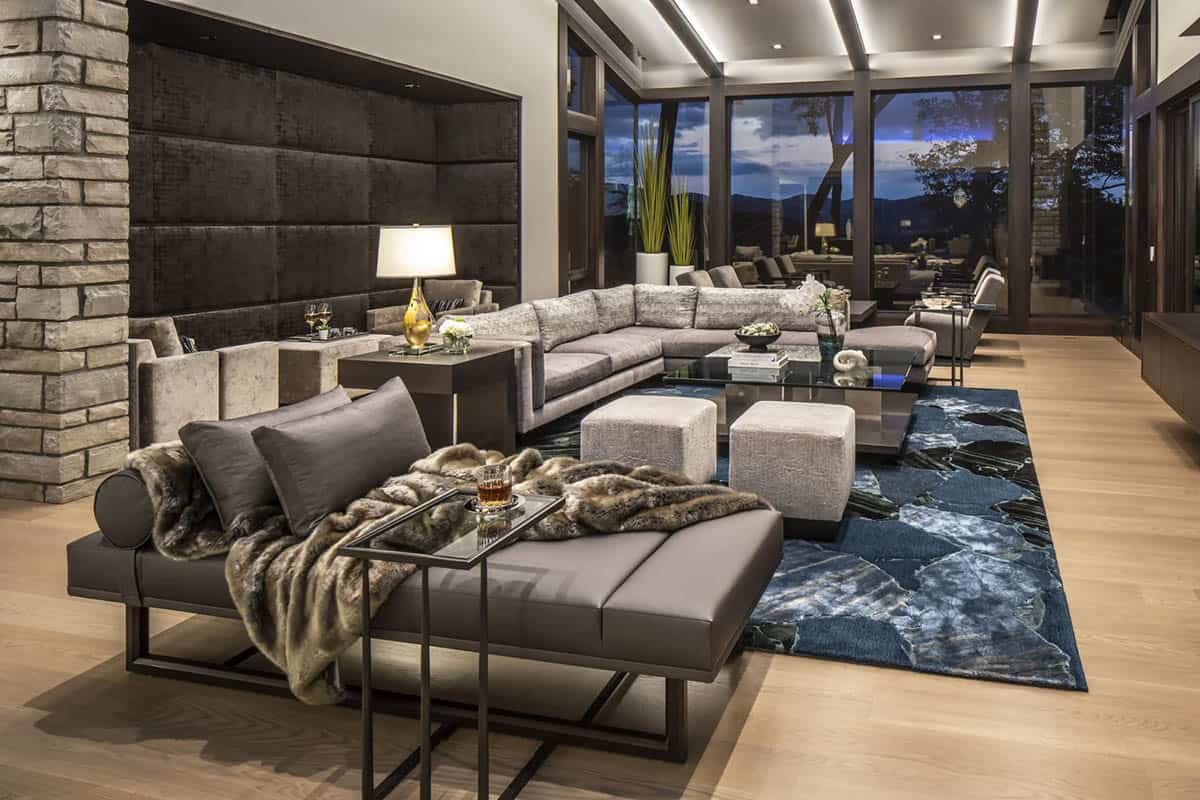
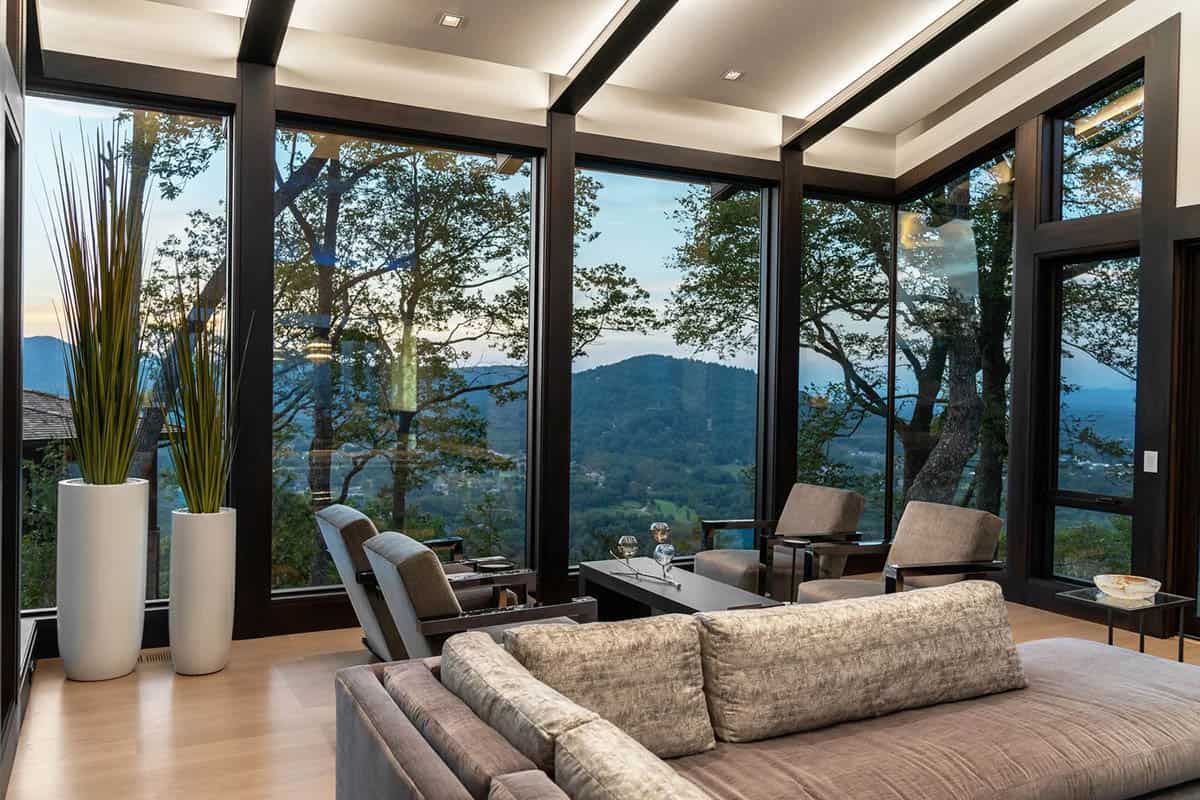
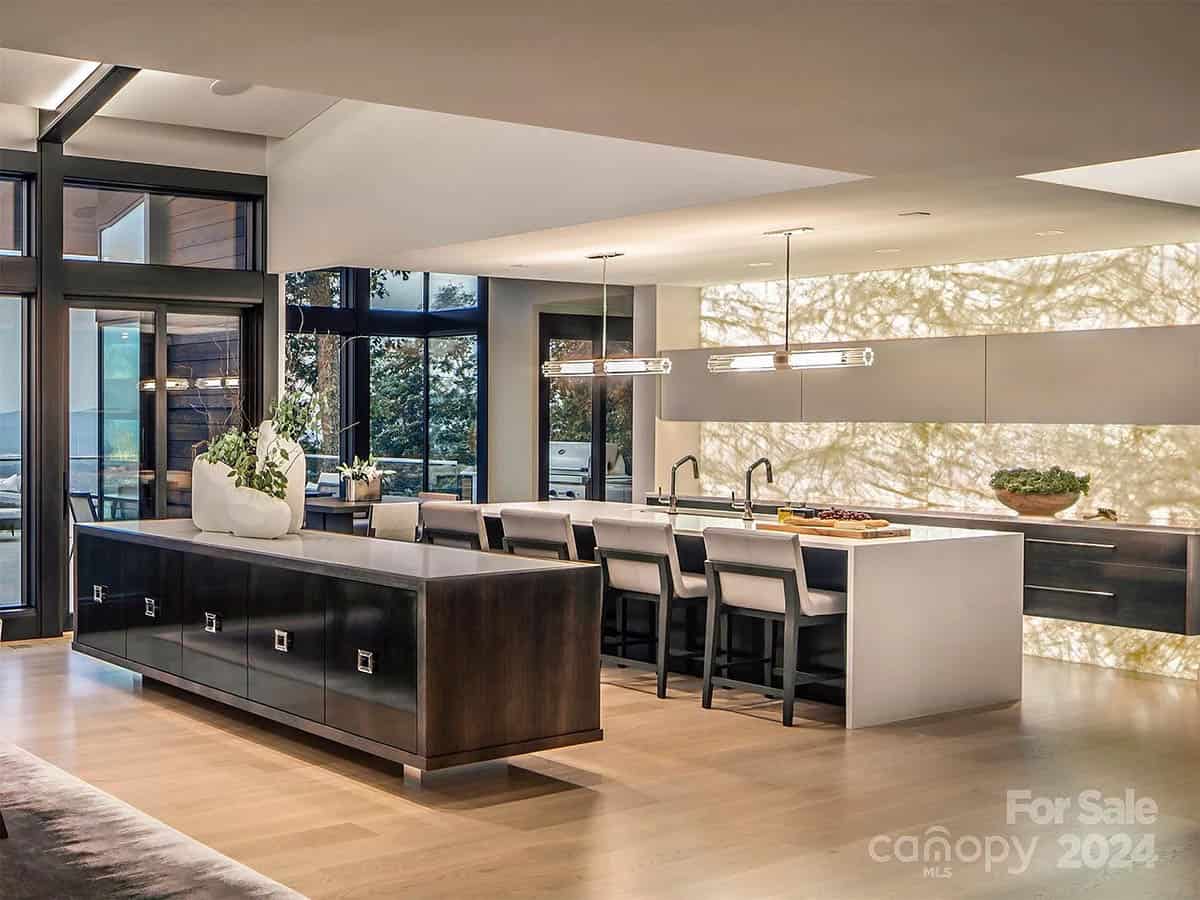
The open-plan kitchen and dining area boasts the finest materials. This home offers the ultimate in recreation and entertainment, featuring a bar room, a full professional gym, a spectacular infinity pool with a spa that hovers above the landscape, along with an adjoining cabana.
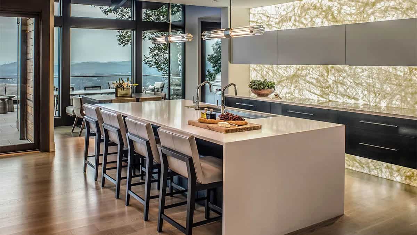
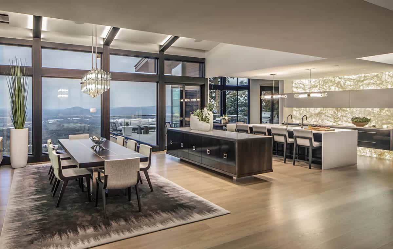
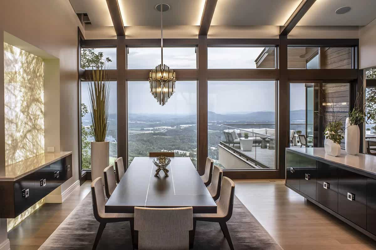
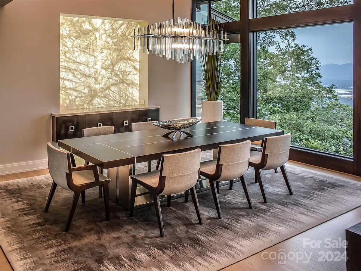
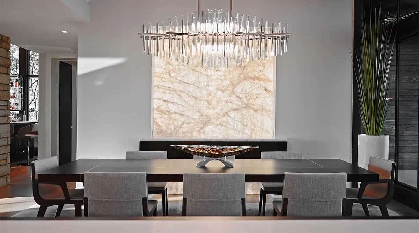
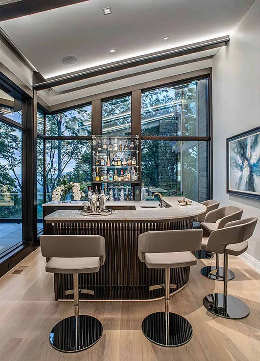
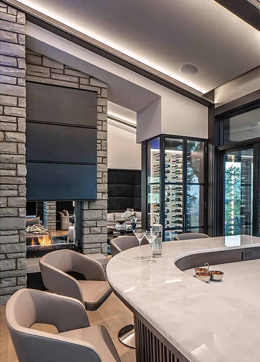
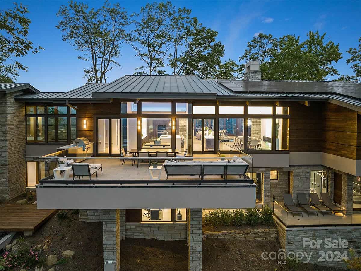
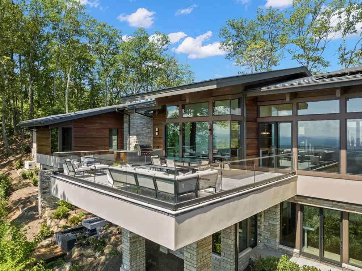
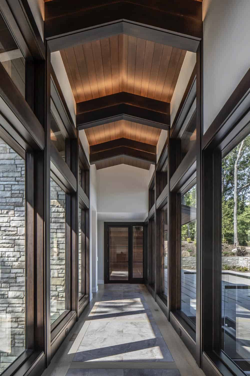
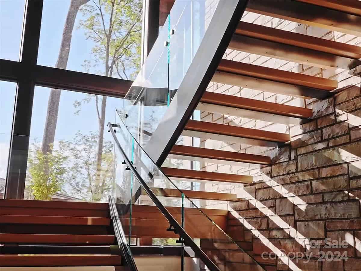
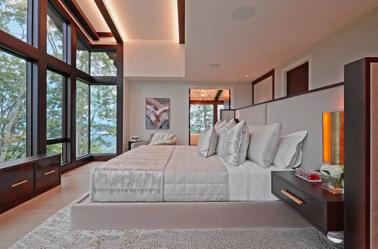
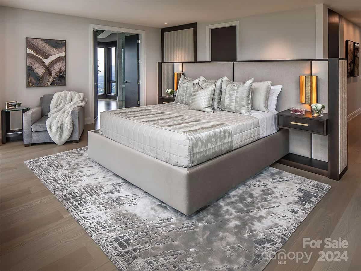
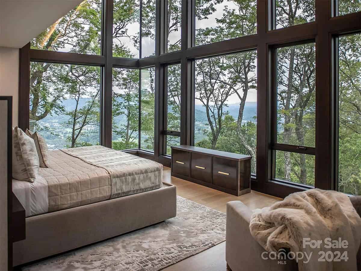
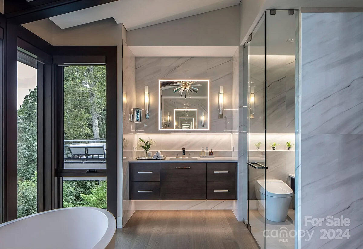
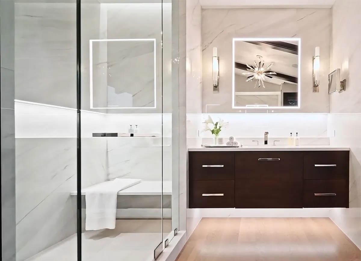
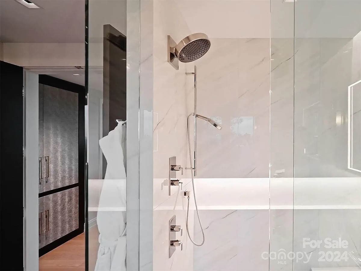
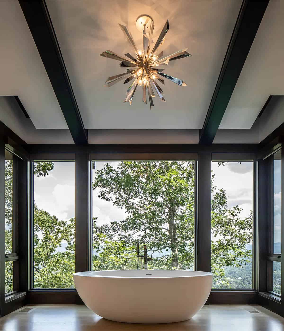
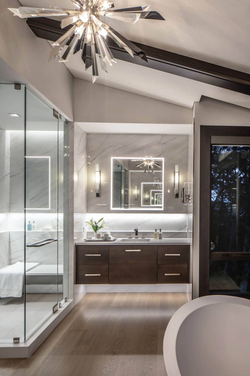
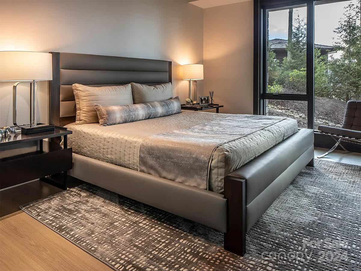
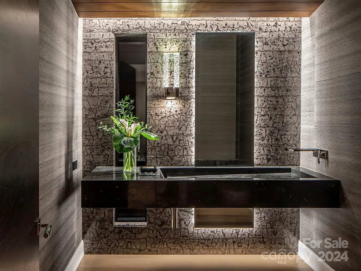
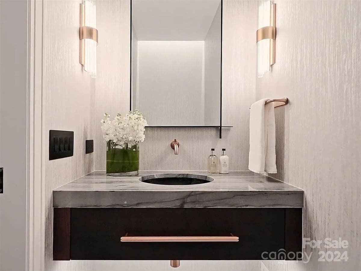
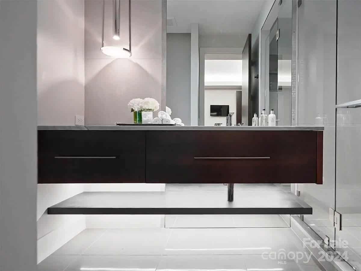
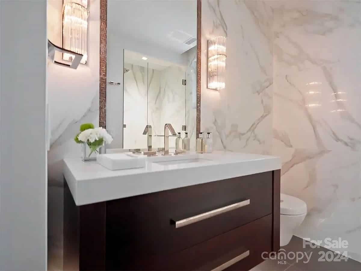
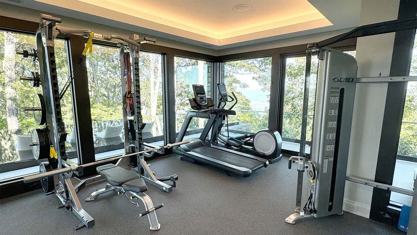
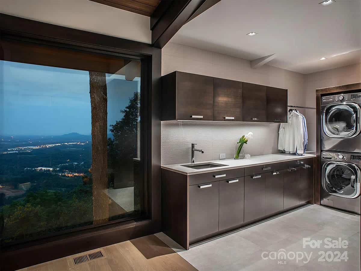
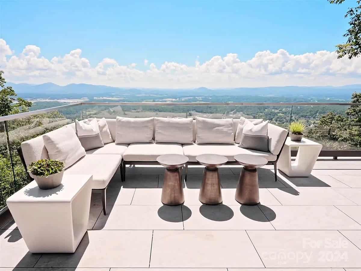
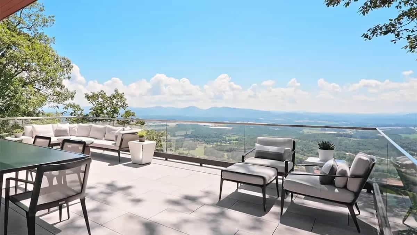
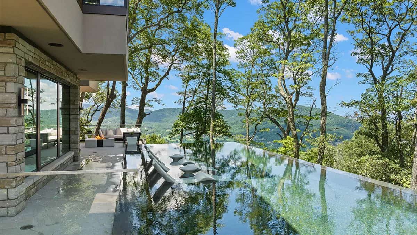
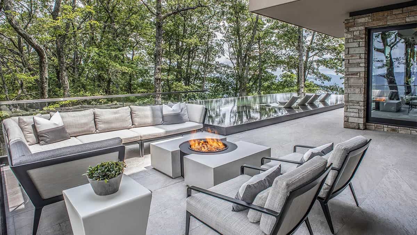
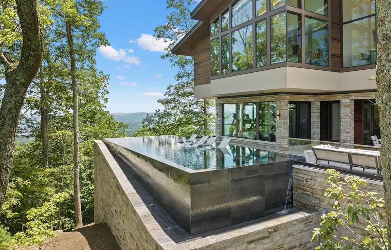
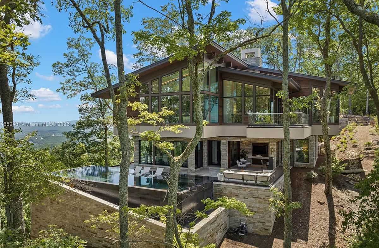
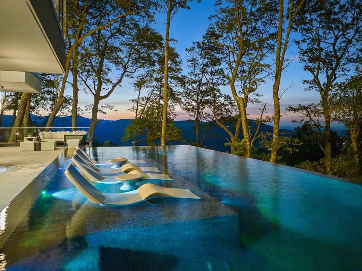
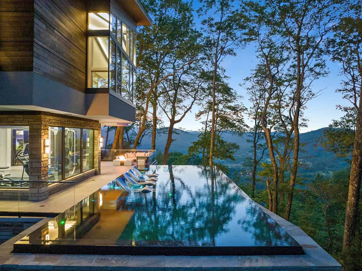
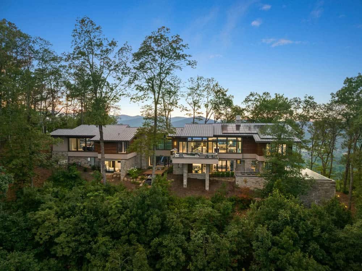
PHOTOGRAPHER David Dietrich
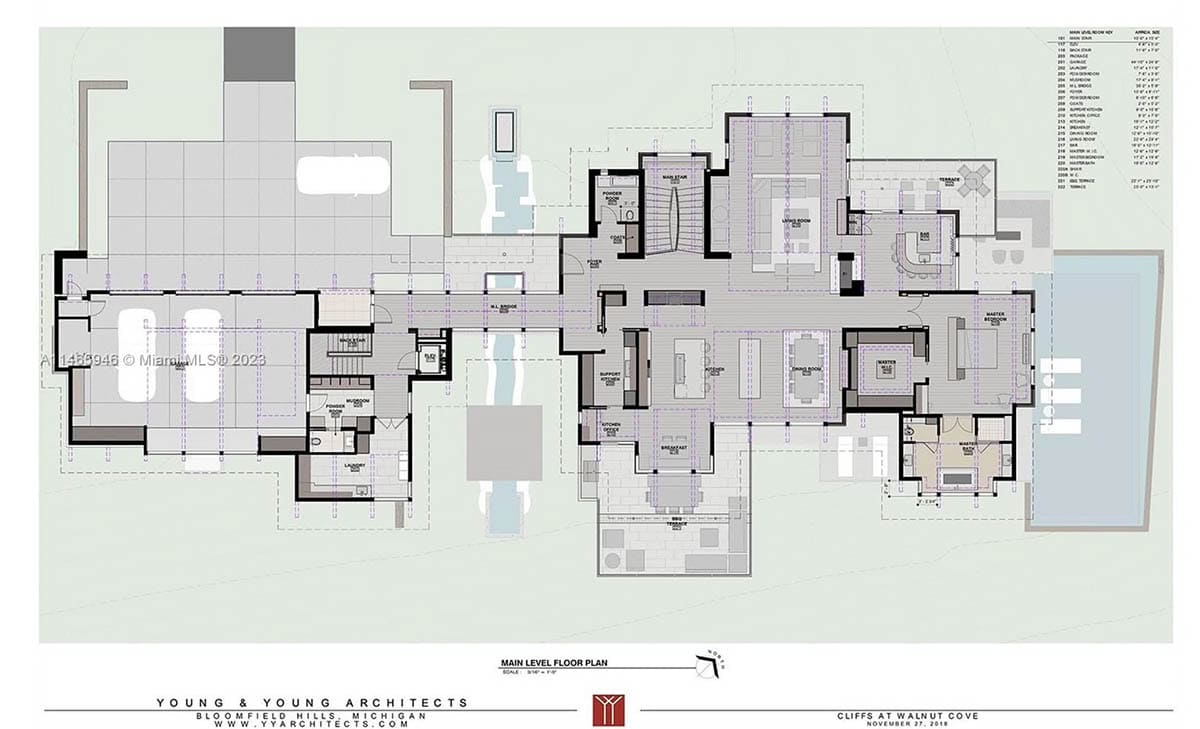
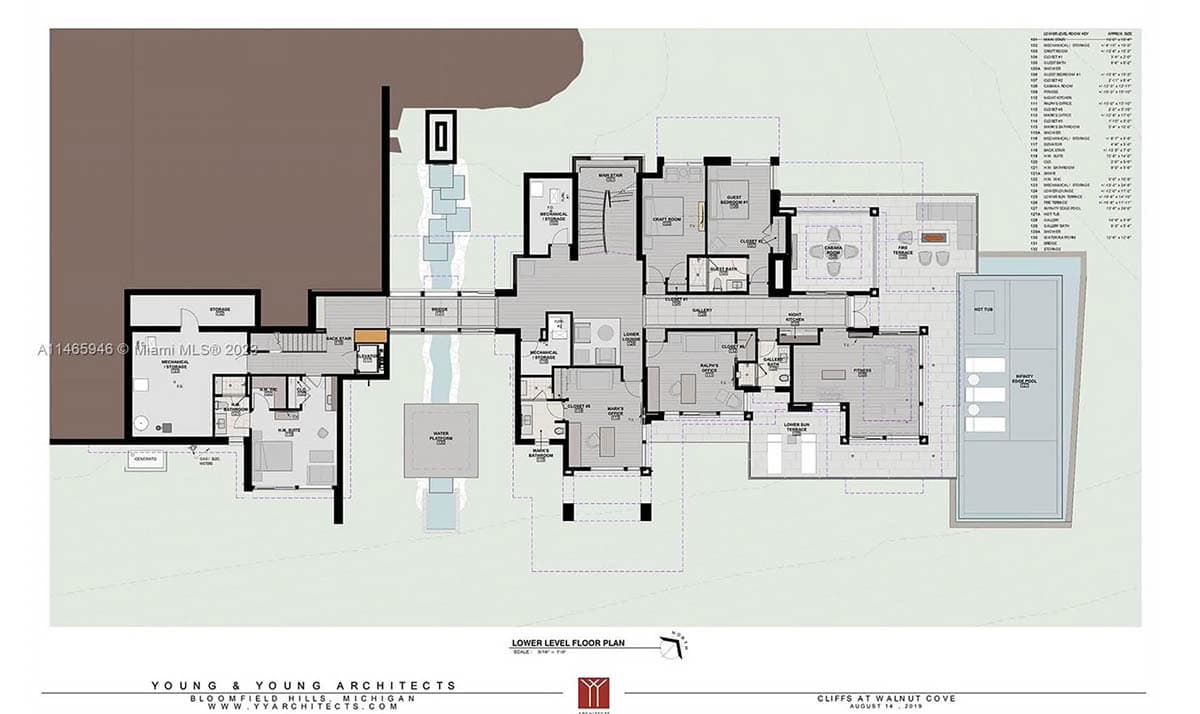

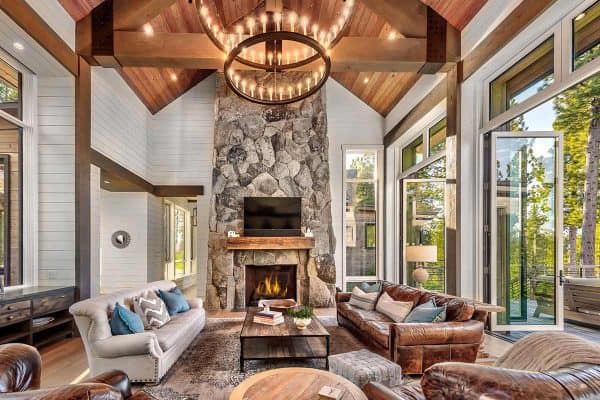

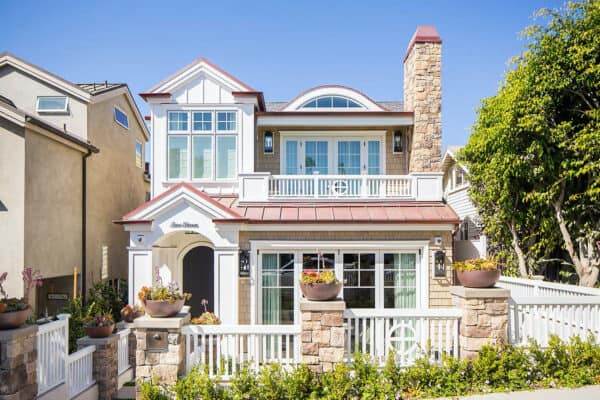

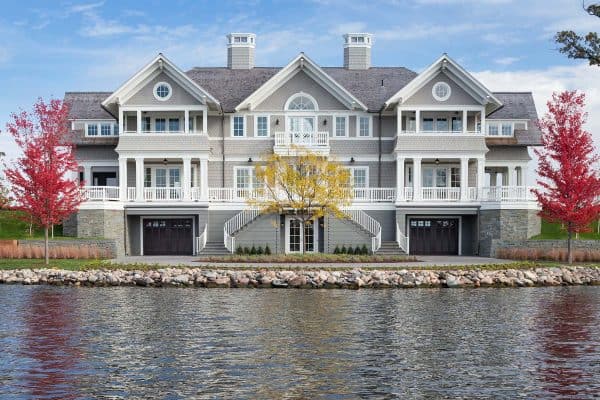

1 comment