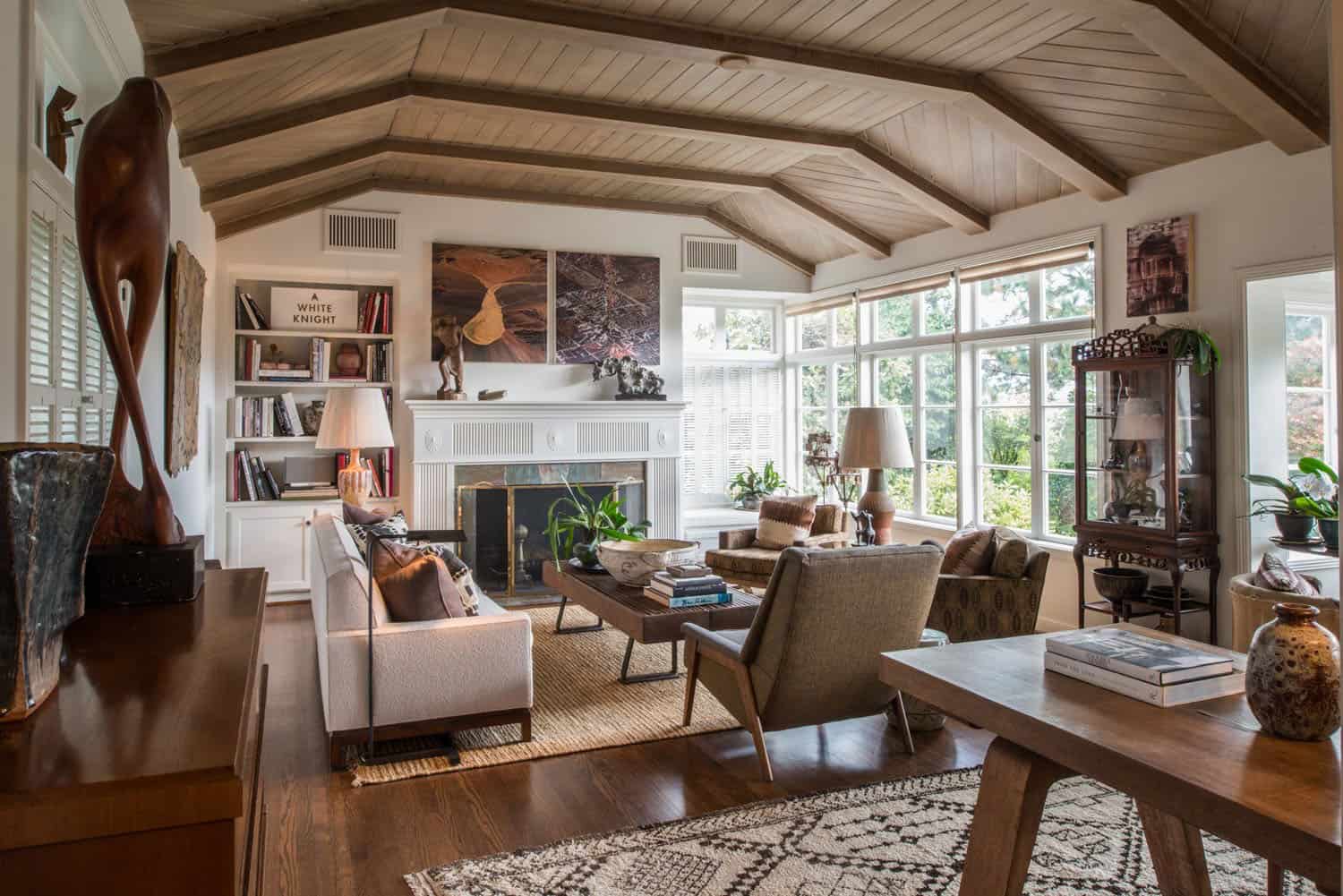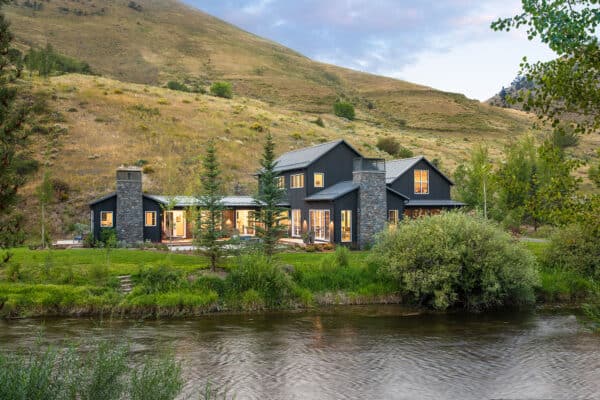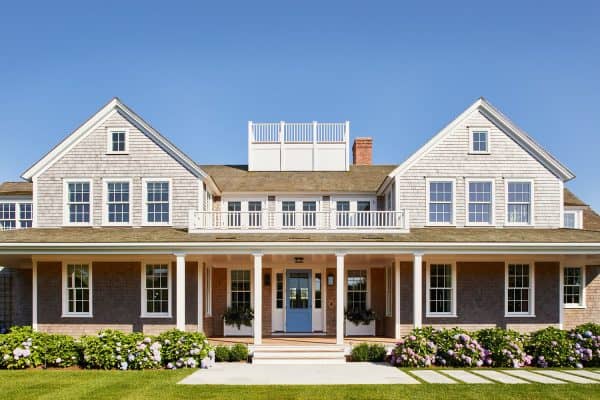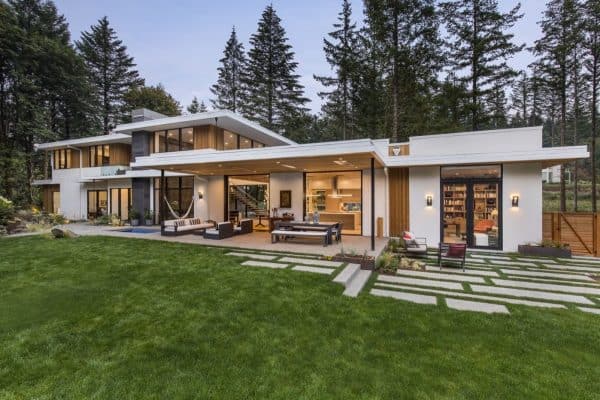
This Boston Terrace style home with a 30s California canyon vibe has been entirely reimagined by Hoedemaker Pfeiffer, situated in Seattle, Washington. Although the owner loved their home, they wished to transform the interior living areas for more connectivity and comfort throughout.
The designers took the opportunity to tear down walls and create a more harmonious flow. A variety of living spaces within the dwelling allowed for a diverse palette of textures, materials, and forms to furnish the rooms. A collector’s environment emerged that mixes 17th-century to mid-19th-century furnishings and artwork.
DESIGN DETAILS: INTERIOR DESIGN & ART CURATION Hoedemaker Pfeiffer

The ending result is a home that is an eclectic yet completely familiar and inviting place to call home. Step inside to see what we are talking about…

What We Love: This home with a California canyon vibe has been beautifully renovated to reflect warm and inviting living spaces. With the demolition of walls, this dwelling now offers a more fluid layout and an abundance of natural light. A gorgeous palette of materials mixed with exquisite artwork and furnishings has created an eclectic aesthetic with a decidedly masculine feel.
Tell Us: What details in the renovation of this home most caught your eye and why in the Comments below; we love reading your feedback!
Note: Be sure to have a look below for the “Related” tags for more incredible home tours that we have featured here on One Kindesign from the portfolio of the architects of this project, Hoedemaker Pfeiffer.

RELATED: Tour a charming cottage home nestled on the Washington shoreline




RELATED: Historic coastal cabin provides a charming retreat on Maury Island




RELATED: Elegant renovation of a family home with a modern twist on Lake Washington




RELATED: Waterfront shelter has amazing beach-chic lifestyle on Whidbey Island



Above: This dining space was built as an extension off the main house. It can also be used to store outdoor potted plants during the winter months.

Above: This sun-filled dining room gives guests the feeling of dining outdoors, surrounded by lush greenery. The windows provide a greenhouse-like feel to this indoor-outdoor dining experience. Doors connect to the backyard, where a porch offers an additional dining area for the warmer summer months.

RELATED: Whidbey Island retreat designed with a unique camp-like setting


Photos: Andrew Giammarco







0 comments