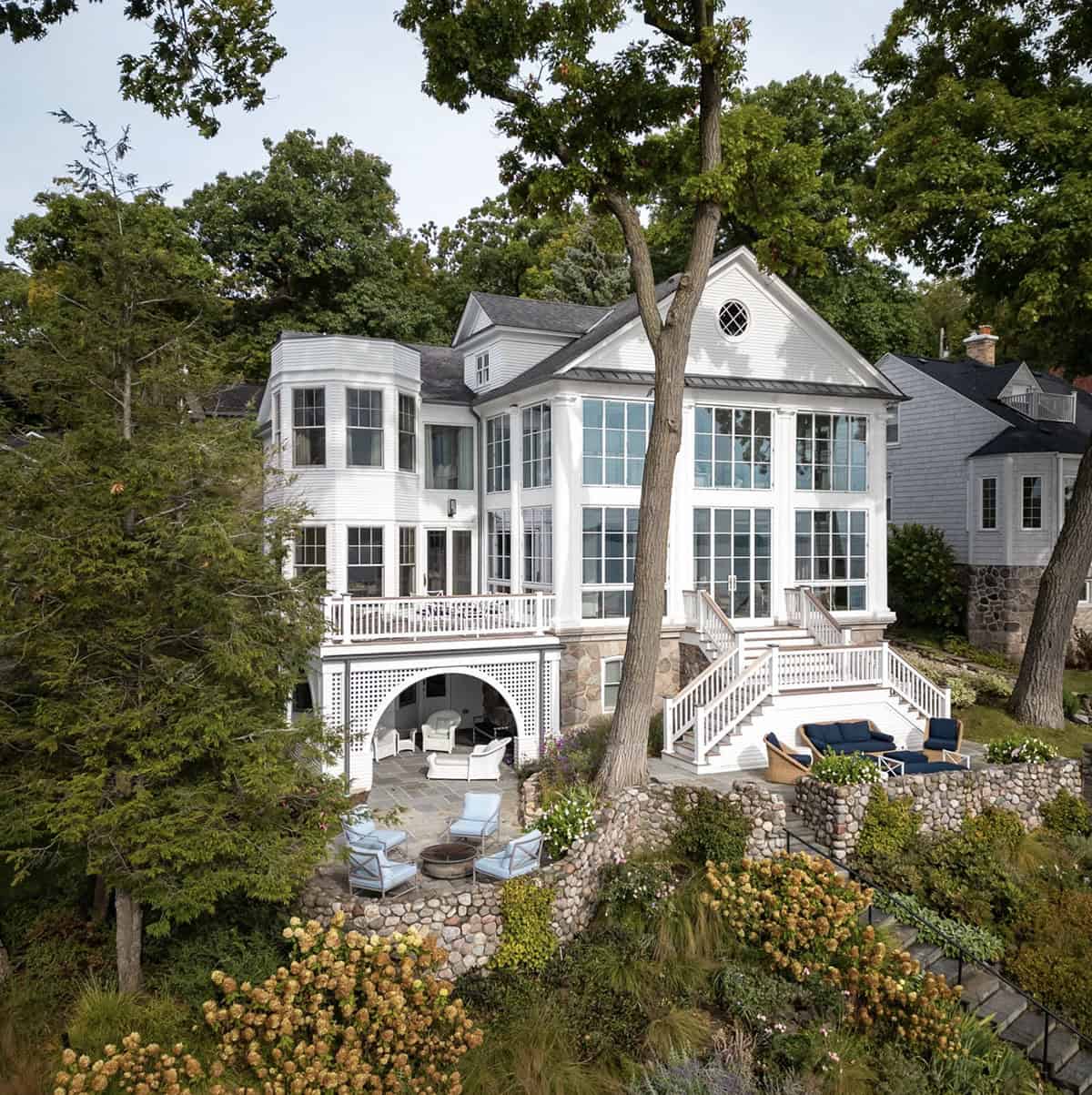
This historic lakefront house underwent a complete renovation and addition by En Masse Architecture for breezy summers and modern gatherings on beautiful Lake Geneva, Wisconsin. The design goal was to maximize lake views while bringing a collected warmth to every room in the house. With its iconic Greek Revival façade facing Lake Geneva, this home had been remodeled numerous times throughout its long life.
While the just over 4,000-square-foot structure was well-maintained, the layout lacked flow and did not reflect the way the family wanted to live. The architects collaborated with Abrams Valenti Interiors to reorganize key spaces, bring back original architectural character, and introduce finishes that felt both elevated and relaxed in the home.
DESIGN DETAILS: ARCHITECT En Masse Architecture INTERIOR DESIGNER Abrams Valenti Interiors GENERAL CONTRACTOR Windsor Builders LANDSCAPE ARCHITECT Hoerr Schaudt STYLIST Cate Ragan FENSTRATION PARTNER @fsi_chicago WINDOWS & DOORS Brombal USA WINDOW INSTALLER Meyer Guild
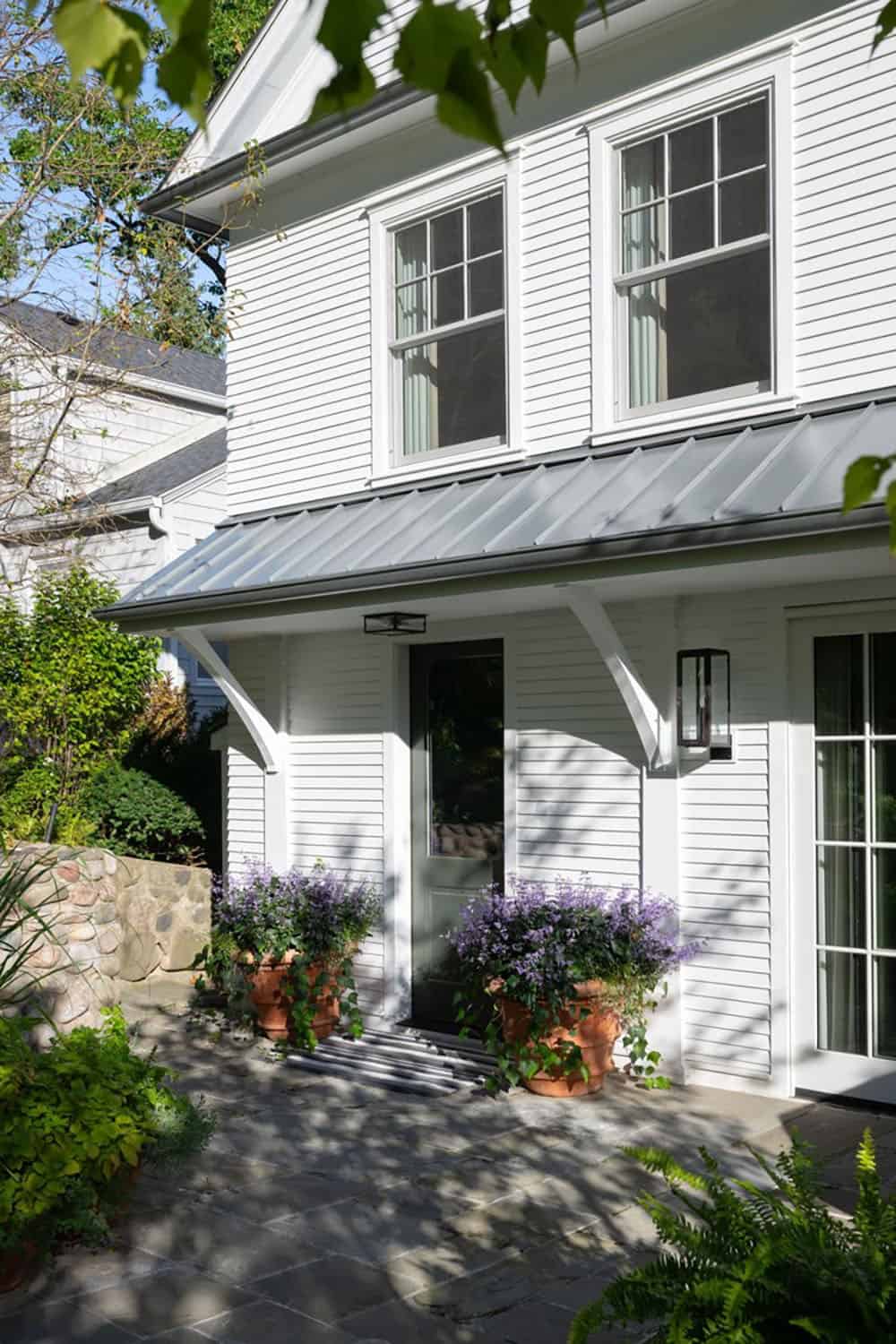
The two-story screened porches were outfitted with bi-folding Italian windows and sliding screens to maximize lake views and natural breezes. Inside, the kitchen was relocated to better connect with outdoor spaces. At the same time, the dining room was relocated to the front of the house, affording access to a private terrace—transforming everyday moments into something more expansive.
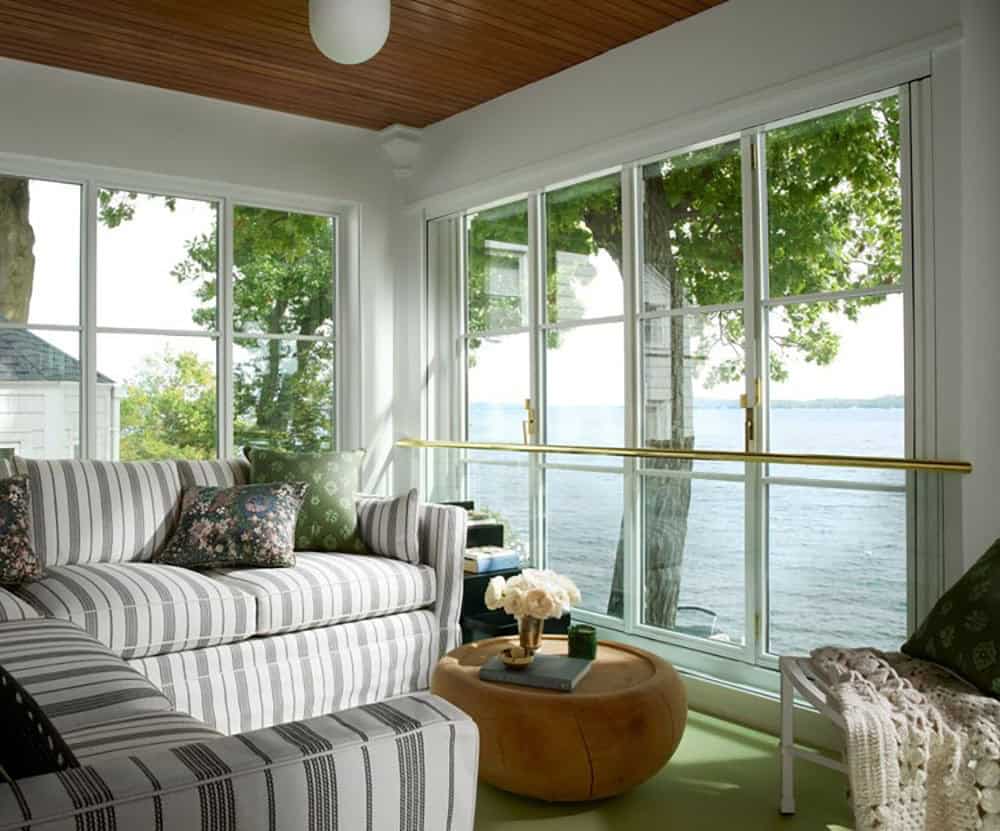
Meyer Guild served as the certified Brombal window installers for the home—currently the only certified Brombal installers in the Midwest. The window supplier on this project, Fenestration Solutions Inc., who are the certified Brombal supplier in this region.
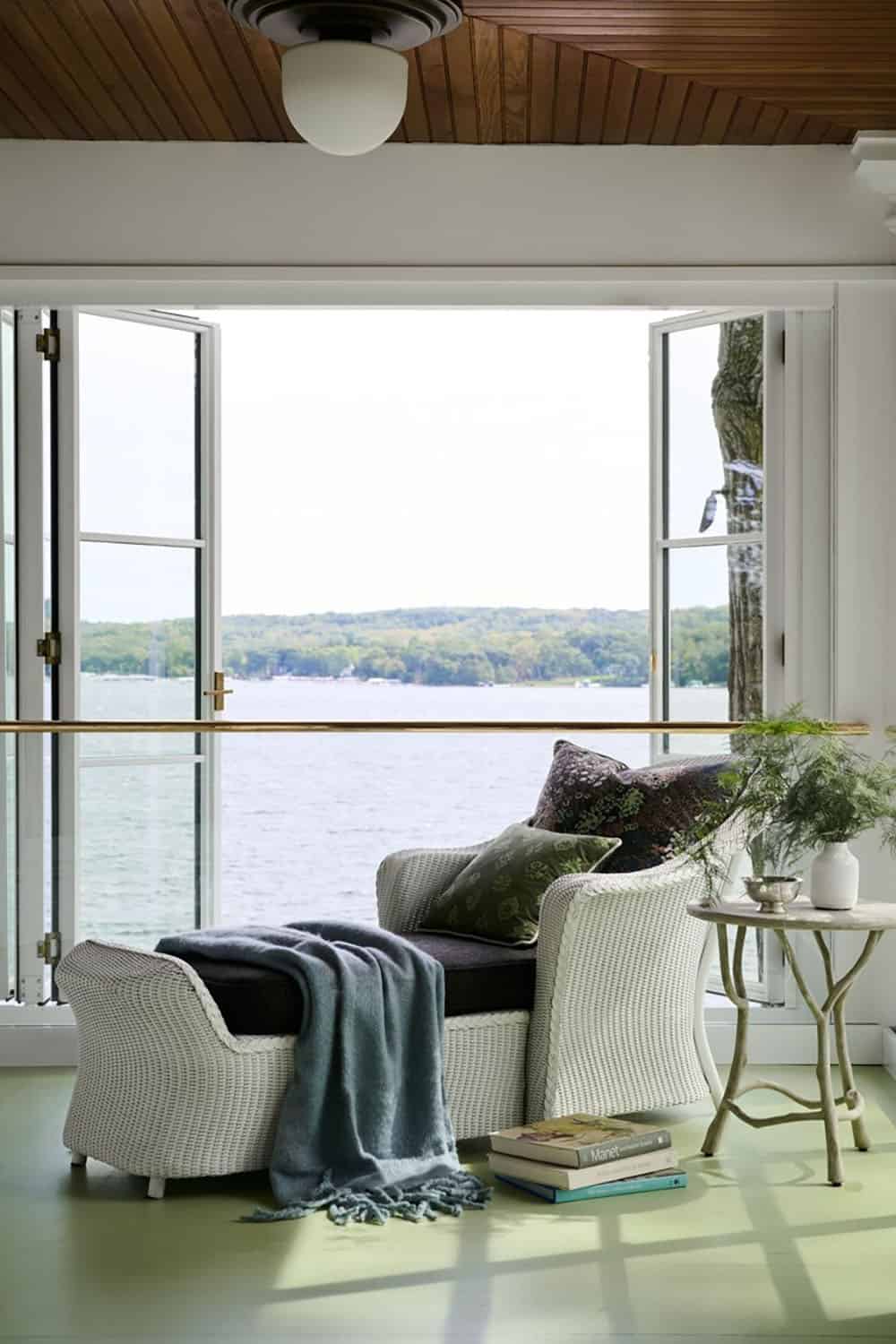
Throughout, the home was detailed with a layered, collected sensibility. Materiality, texture, and proportion were considered at every scale, resulting in a house that honors its history while making space for family, connection, and easy lake living.
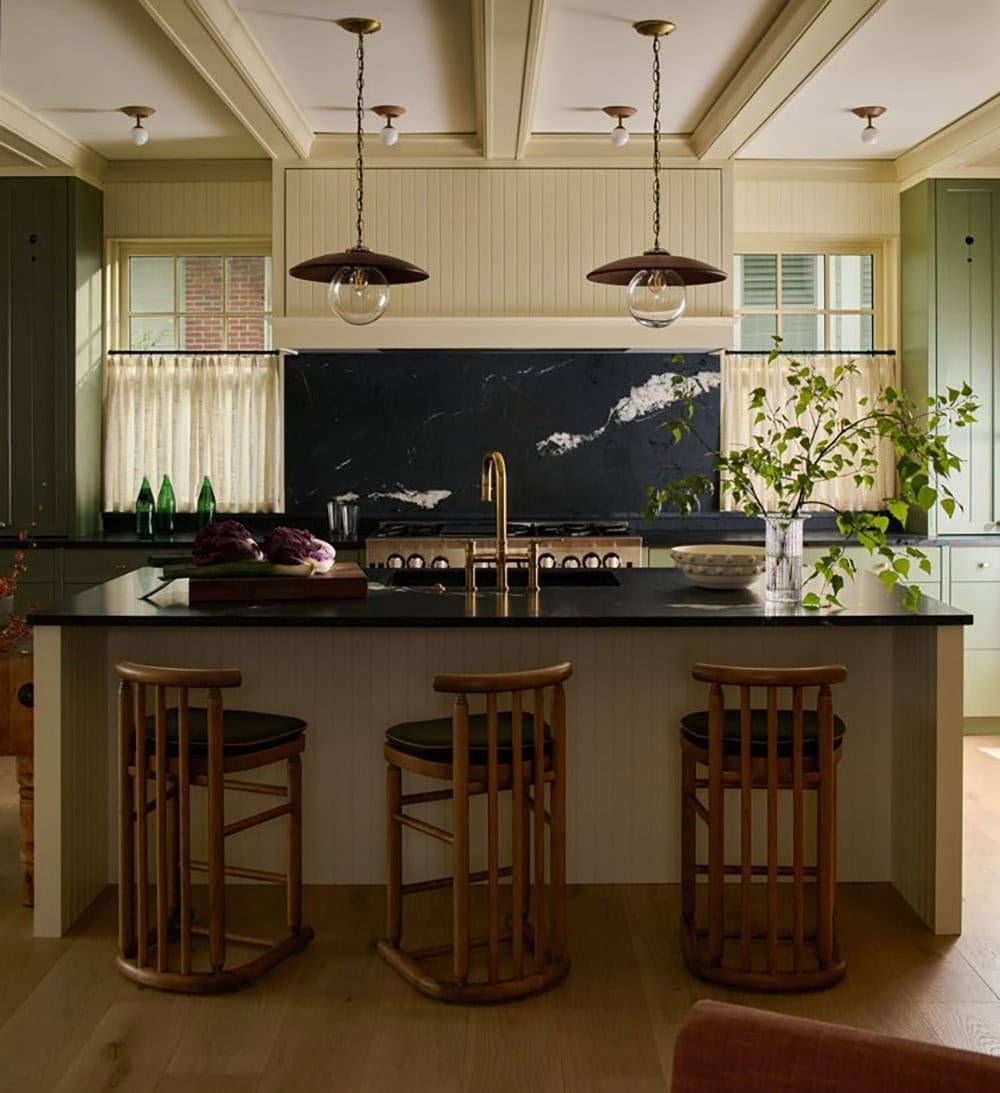
What We Love: This historic lakefront house blends timeless architecture with modern comforts, offering stunning water views and a warm, inviting interior. The original woodwork and vintage details give it a charming feel, while large windows and outdoor spaces make the most of the lake views. Overall, the project team did a wonderful job of updating this home, from the light fixtures to the paint selections, to create a fabulous retreat for gathering with family and friends or simply enjoying a quiet morning by the water.
Tell Us: Would this Wisconsin retreat be your idea of the perfect lake house? Let us know why or why not in the Comments below!
Note: Check out a couple of other amazing home tours that we have showcased here on One Kindesign in the state of Wisconsin: Lakeside dream home on the shores of beautiful Lake Geneva, Wisconsin and Step inside this Wisconsin lake house with serene and inviting interiors.
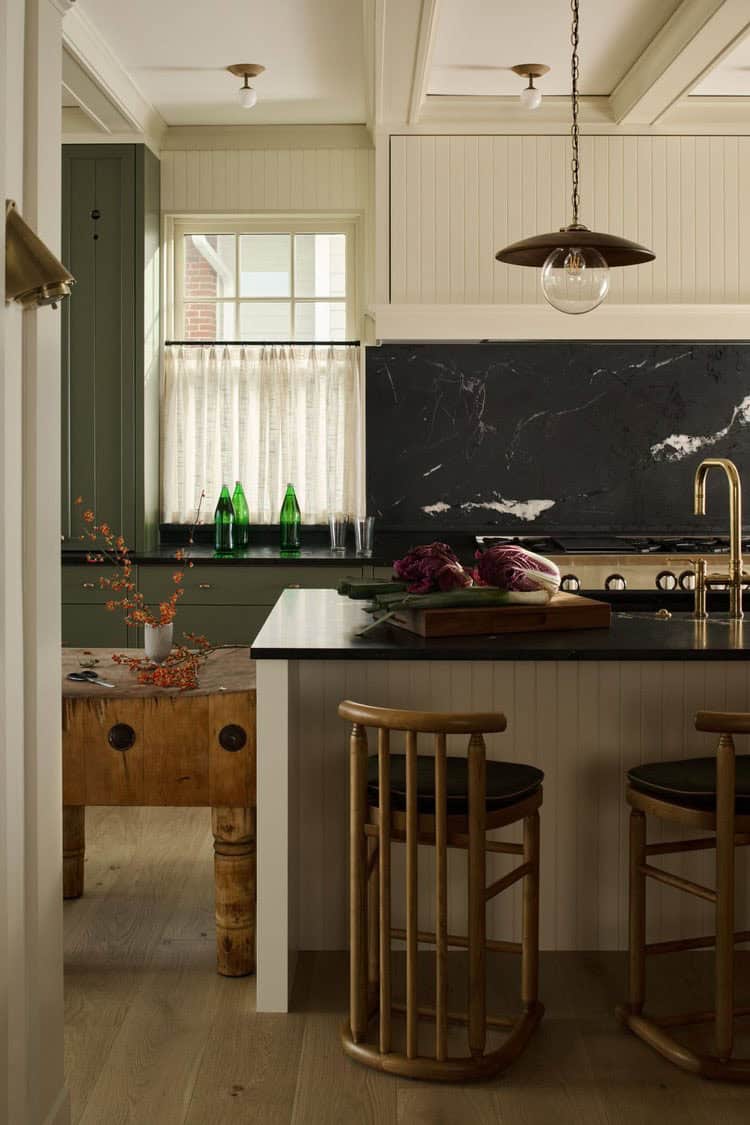
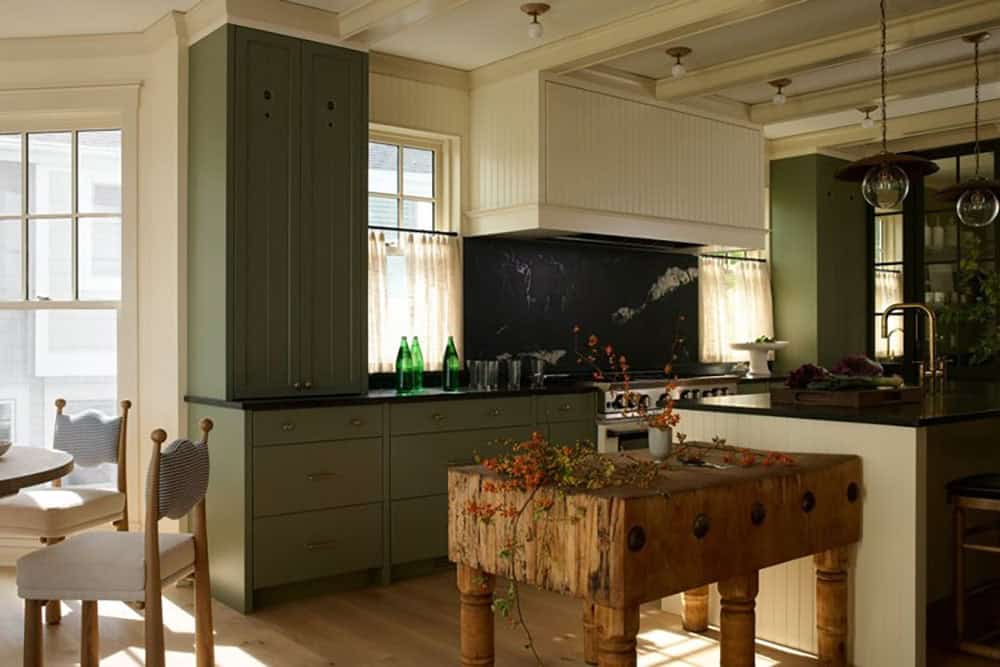
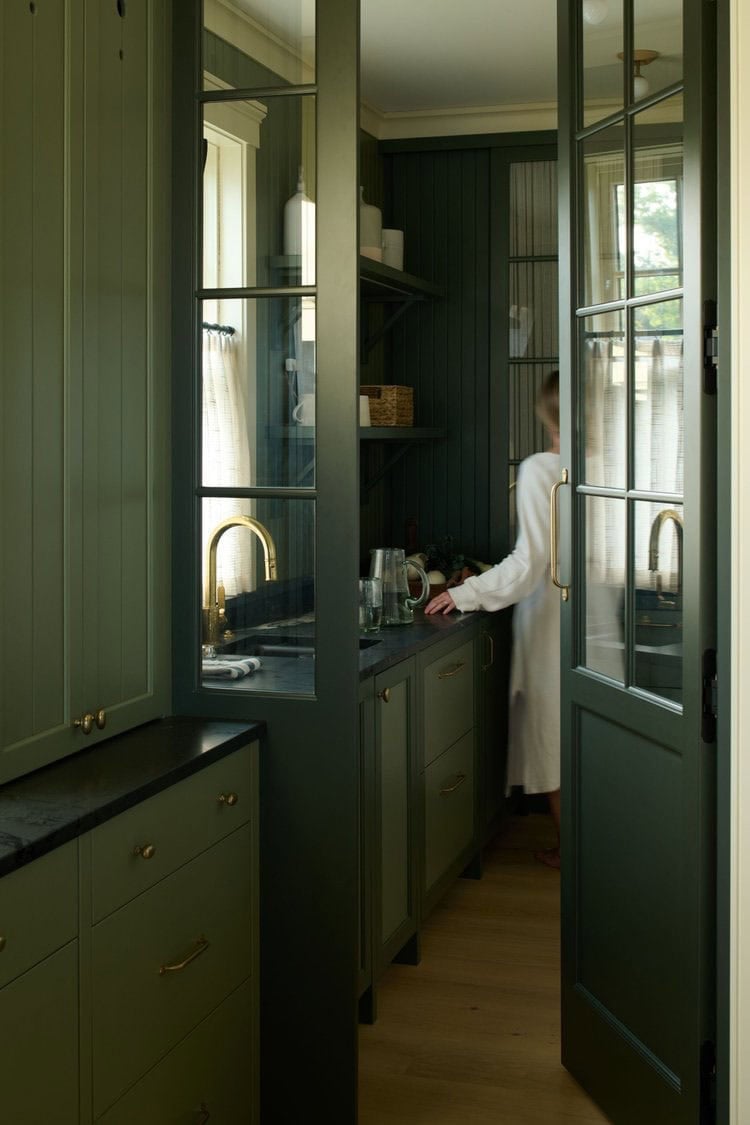
Above: This scullery sits just to the side of the charming kitchen. Not only is this space used for food storage, but also as a place for small appliances, including a coffee and smoothie station. These clever solutions allow the kitchen to remain tidy
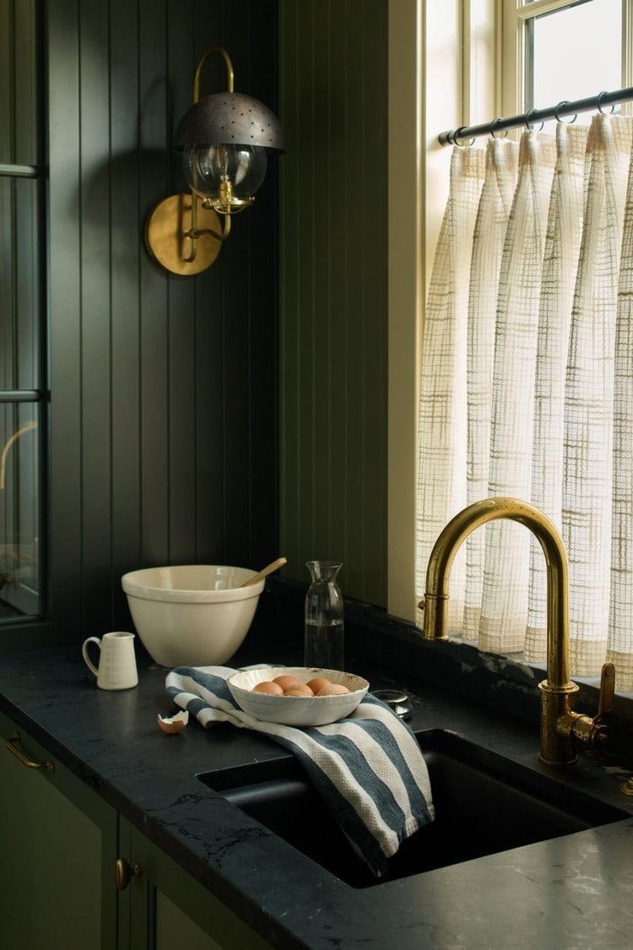
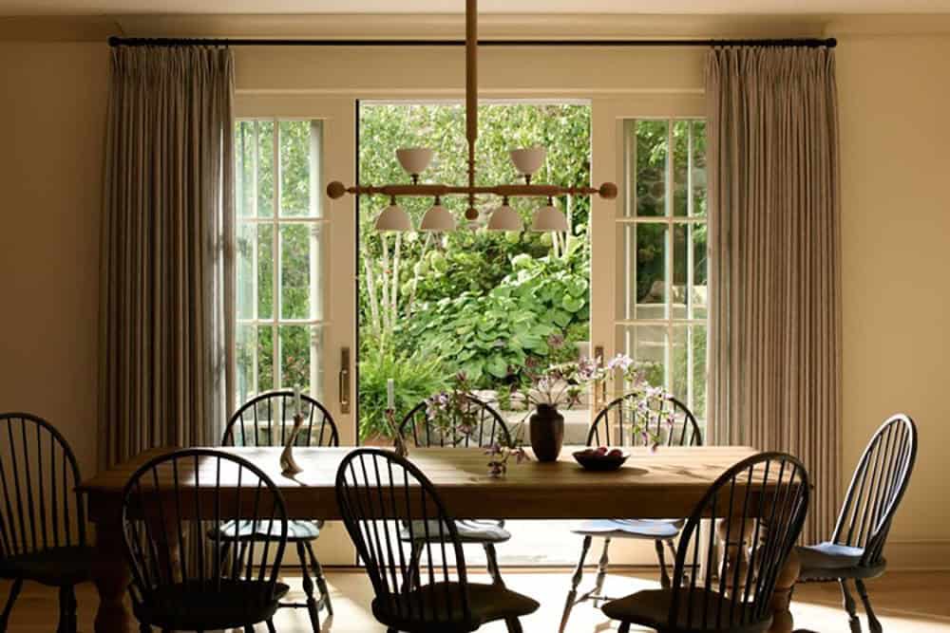
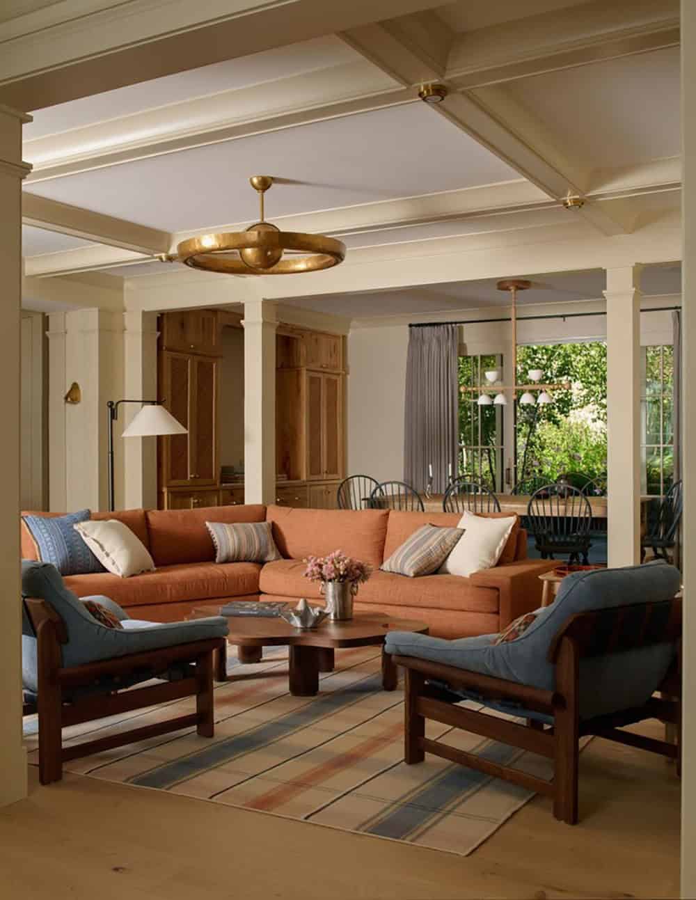
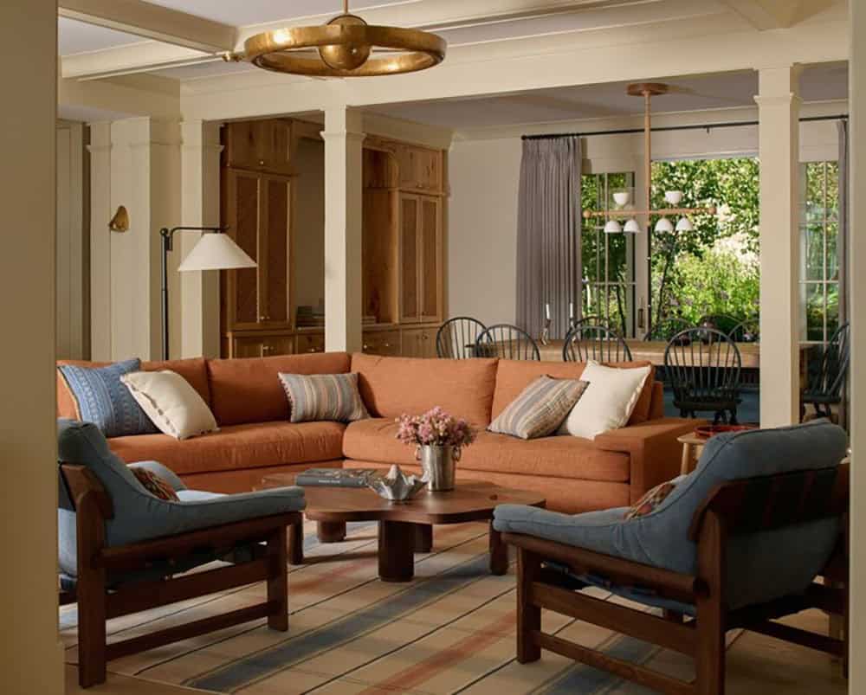
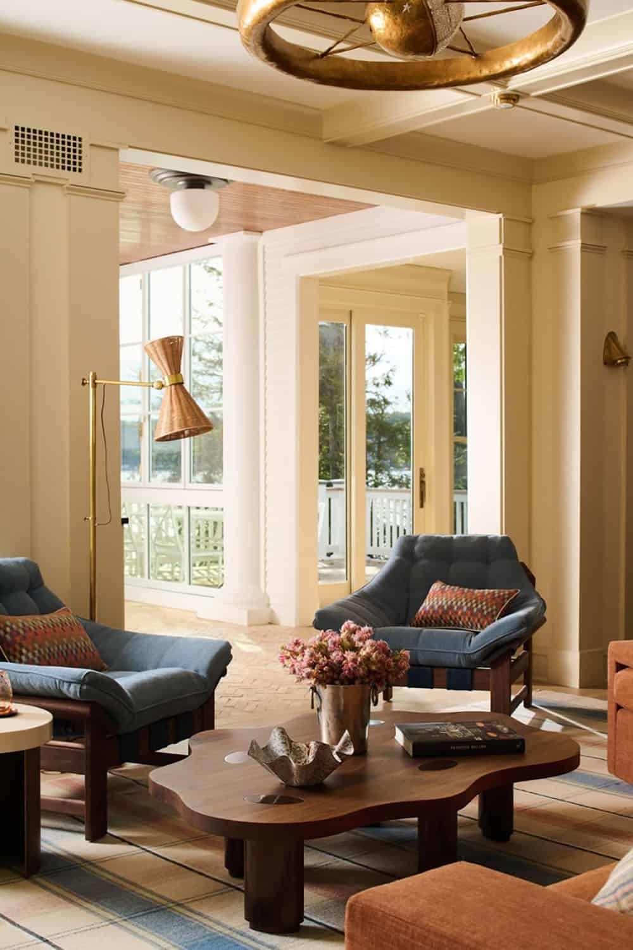
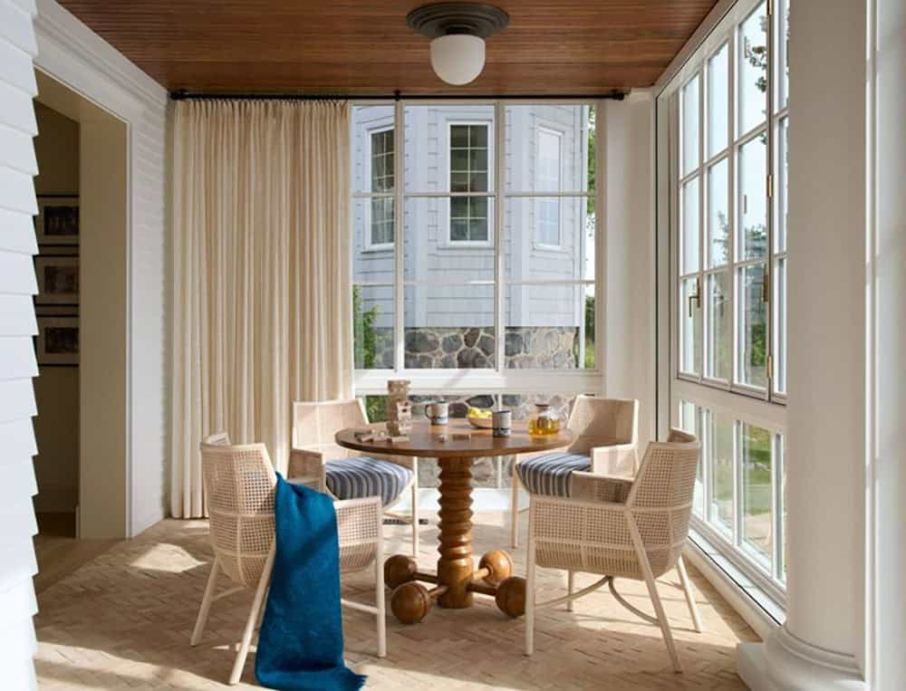
Above: This wrap-around four-seasons room features a casual dining/games area with a brick floor and bi-folding windows which open to the views.
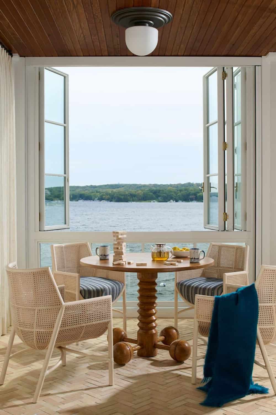
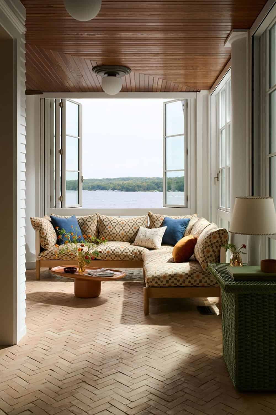
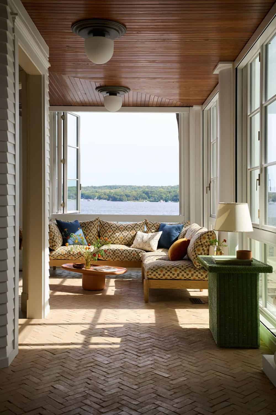

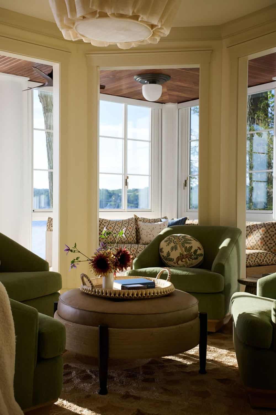
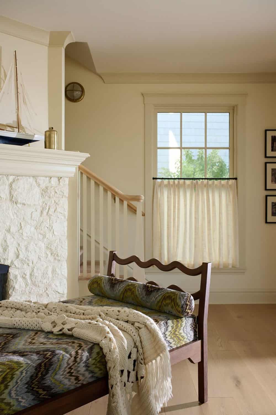
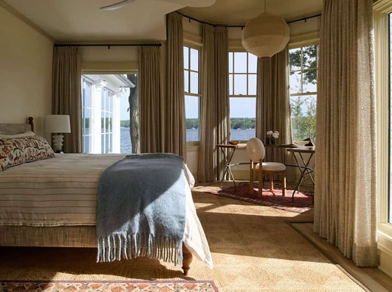
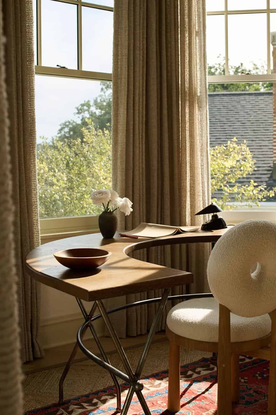
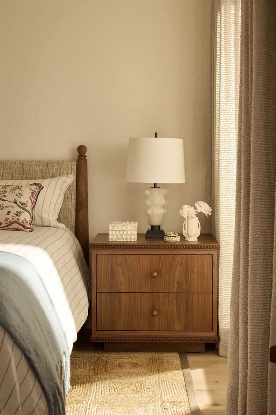
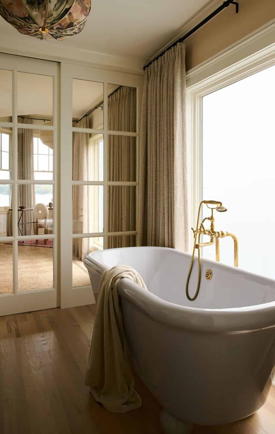
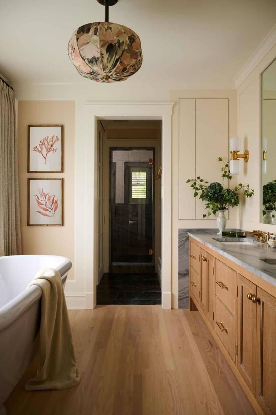
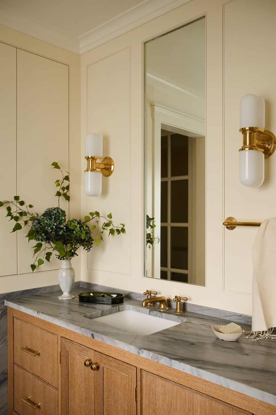
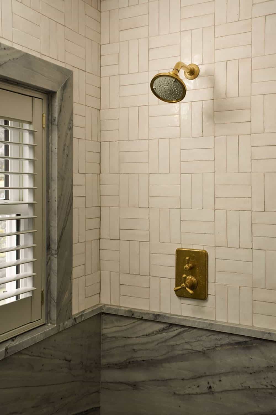
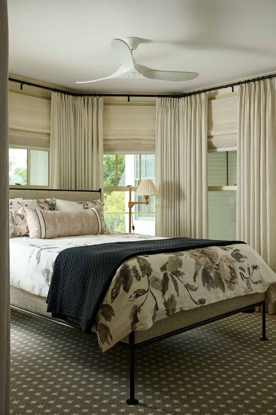
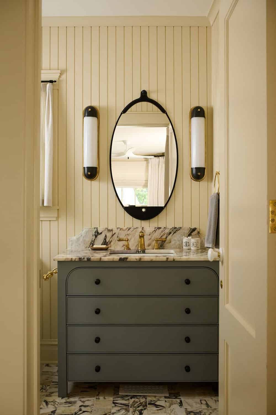
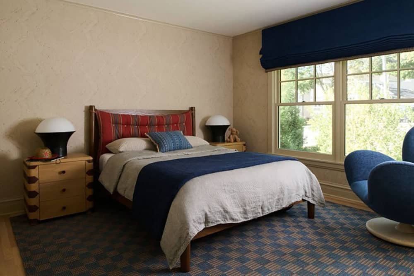
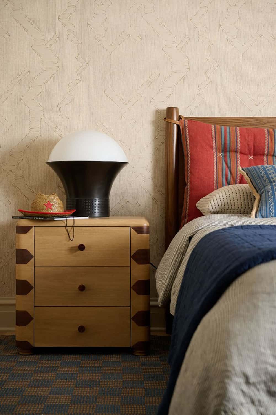
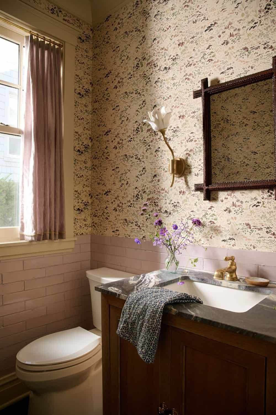
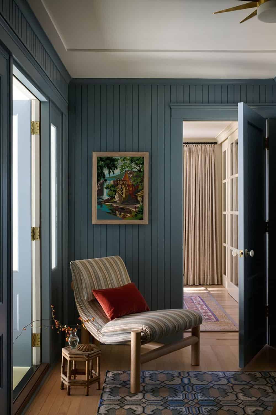
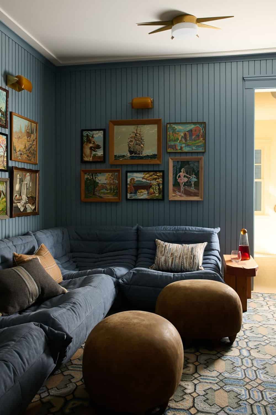
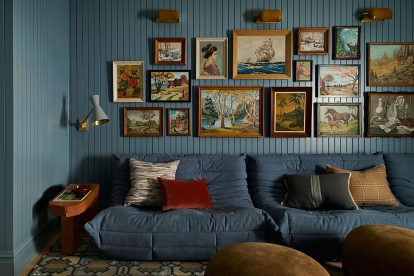
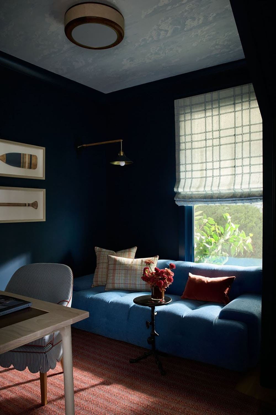
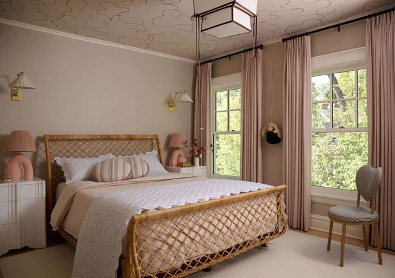
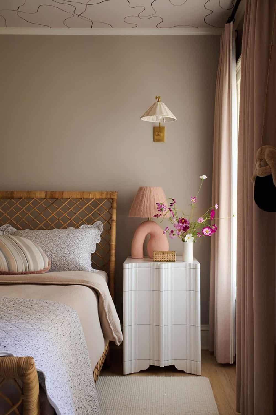
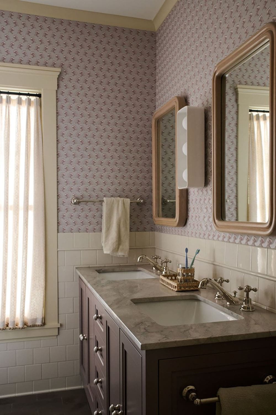
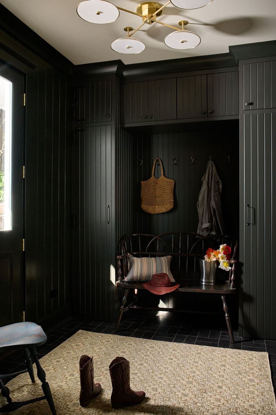
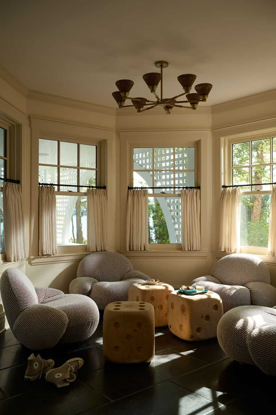
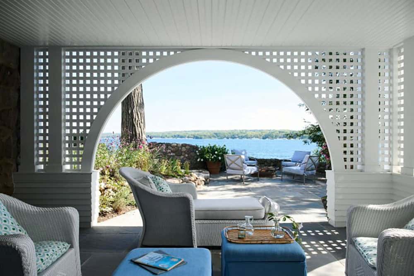
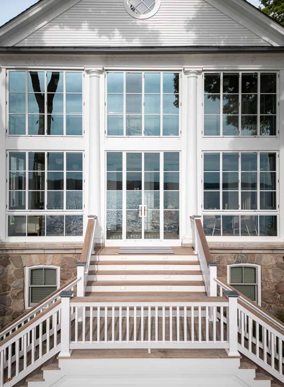
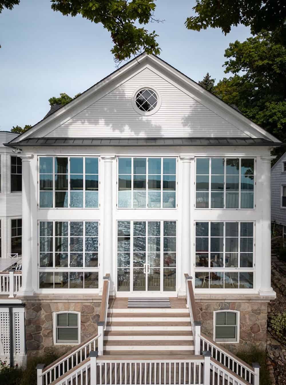
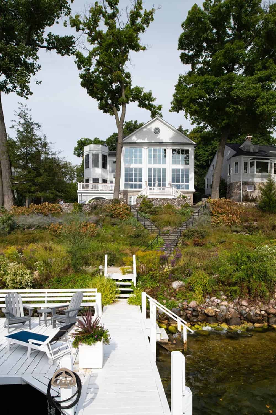
This Lake Geneva home has a fascinating architectural history. It was initially built in a Victorian style and soon thereafter renovated with a Greek Revival lake-facing facade. Now, both restored and updated, the home is ready for another 100 years as a recognizable icon on the lake.
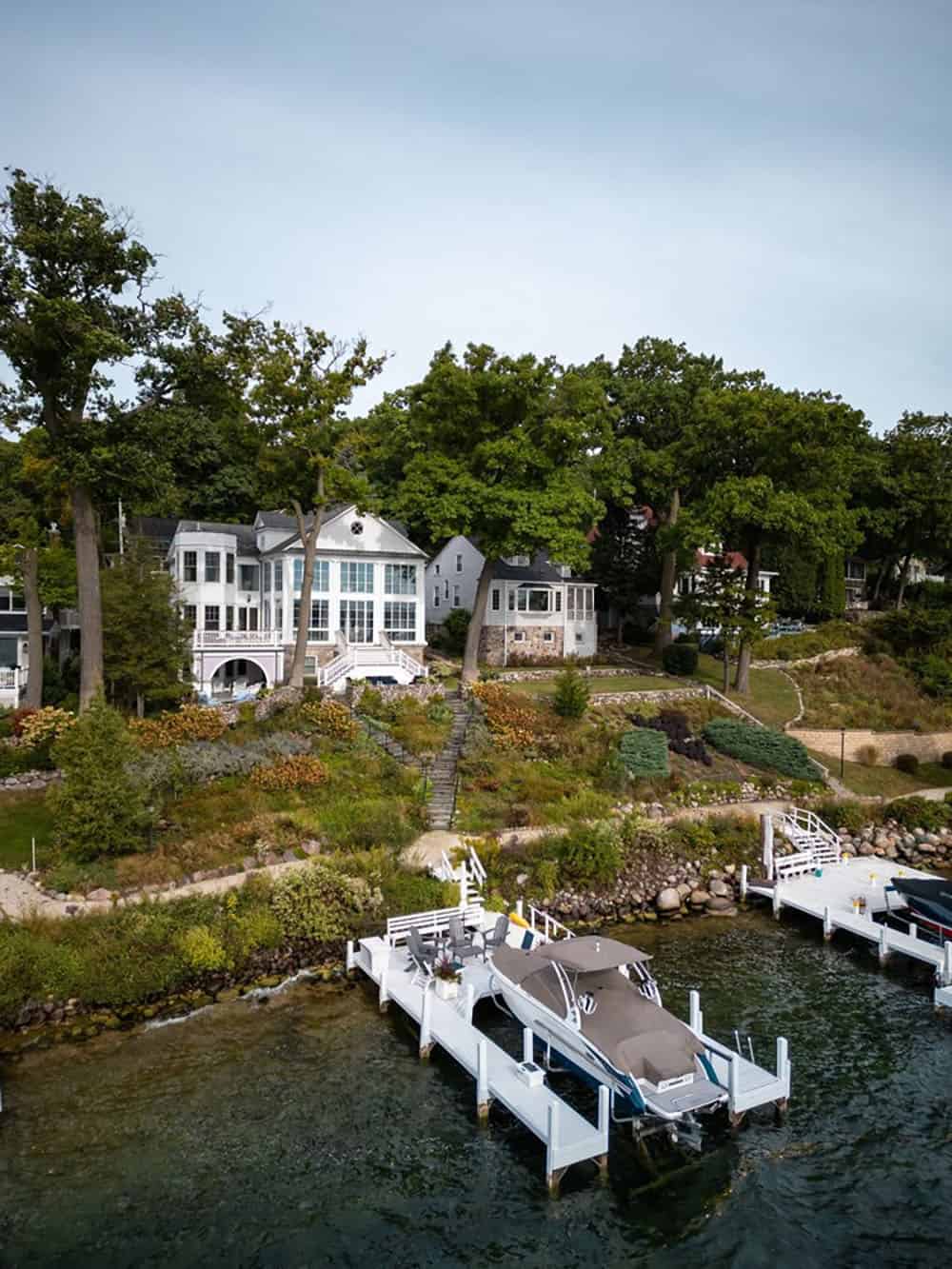
PHOTOGRAPHER Jeffrey Johnson

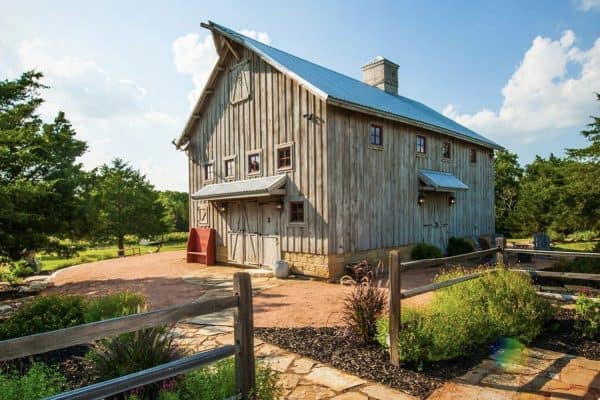


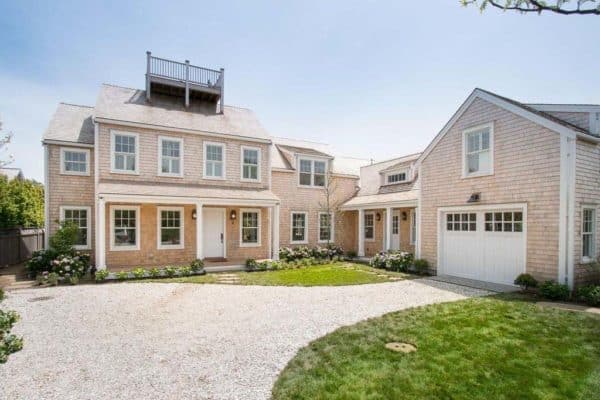


9 comments