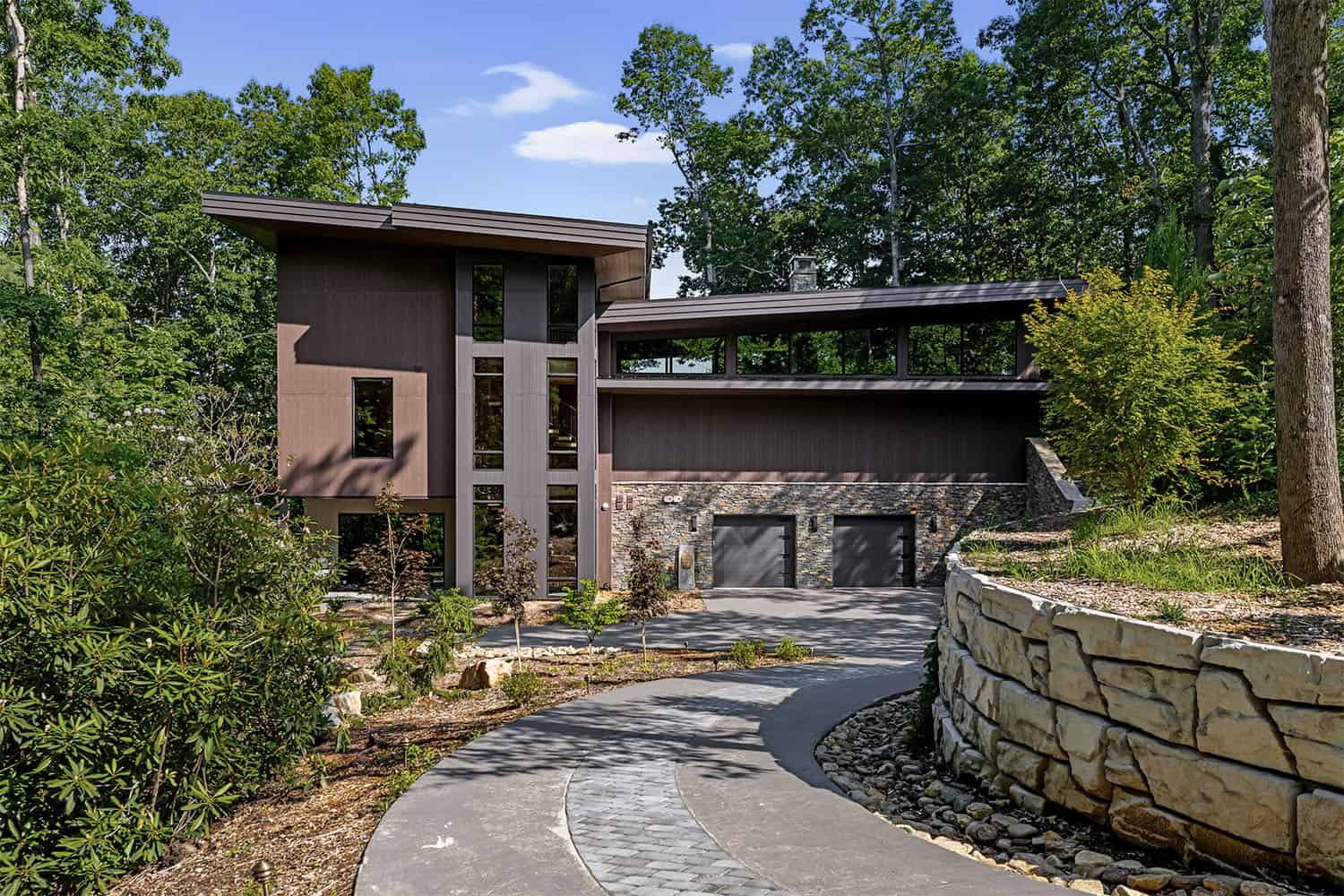
This stunning mountain home is a peaceful retreat designed by Living Stone Design tucked away in the village of Flat Rock, nestled in the Blue Ridge Mountains of western North Carolina. From wellness-focused materials to custom cabinetry, every detail was chosen with intention. Hidden Falls Residence is Energy Star Certified and Green Certified. From low-VOC finishes to thoughtful ventilation, this home supports a healthier life inside and out.
This custom-crafted, 3,459-square-foot, three-bedroom, four-bath home features a unique spiral staircase surrounding a central pneumatic elevator, designed for aging-in-place. Outside, a sunken fire pit with built-in seating invites gatherings beneath the stars. Inside, a dual-sided fireplace adds warmth to the great room. The powder bath showcases a striking plaster rock wall illuminated by a blacklighted half-round mirror, adding elegance to this magnificent dwelling.
DESIGN DETAILS: ARCHITECT Living Stone Design INTERIOR DESIGN ID.ology Interiors & Design FURNITURE Atelier Maison & Co.
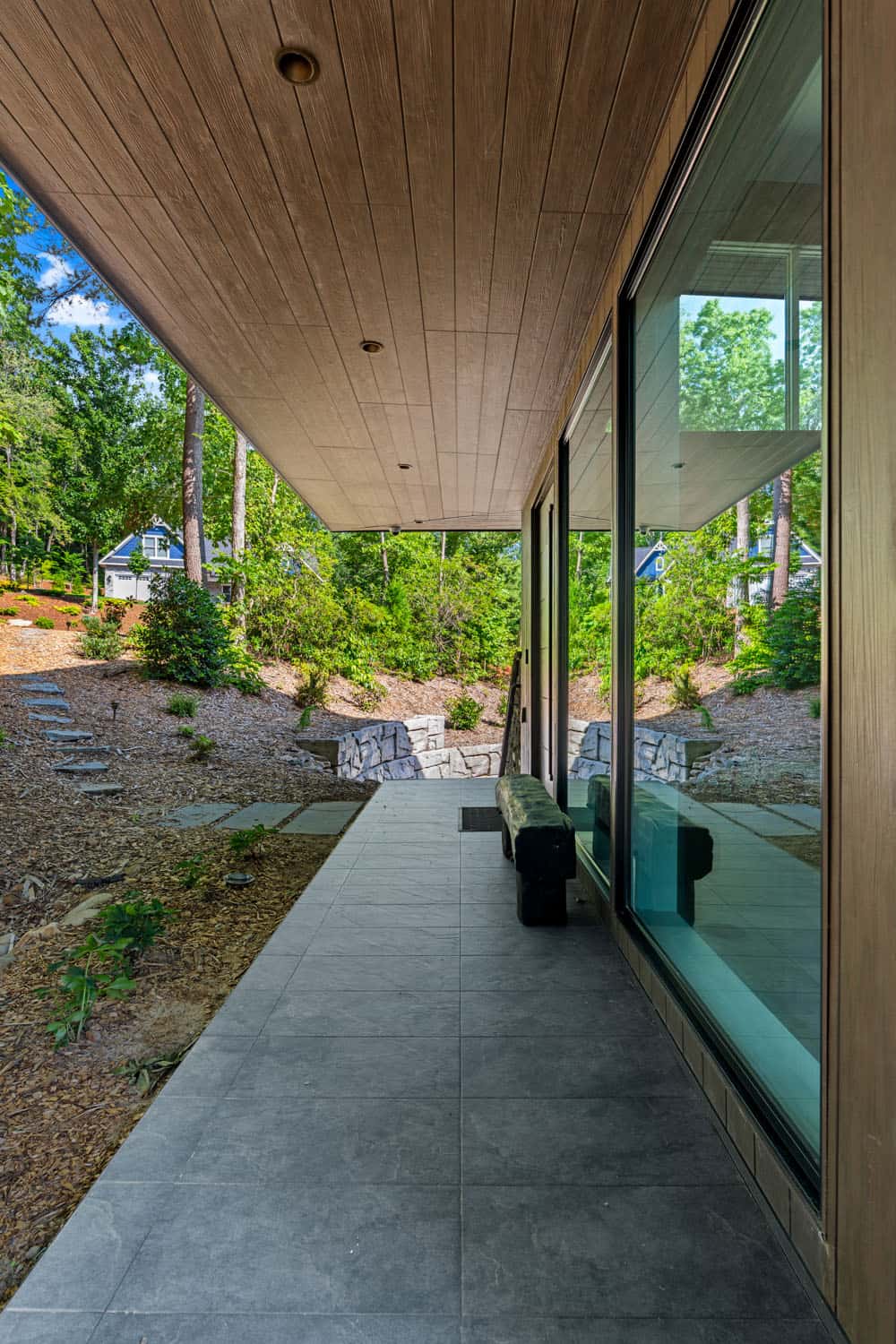
The design of Hidden Falls house is inspired by the waterfalls surrounding the property—the sound of the water drawing you in, leading you closer and closer. Created as an oasis, Hidden Falls fully embodies the elements of nature: fire, water, and earth.
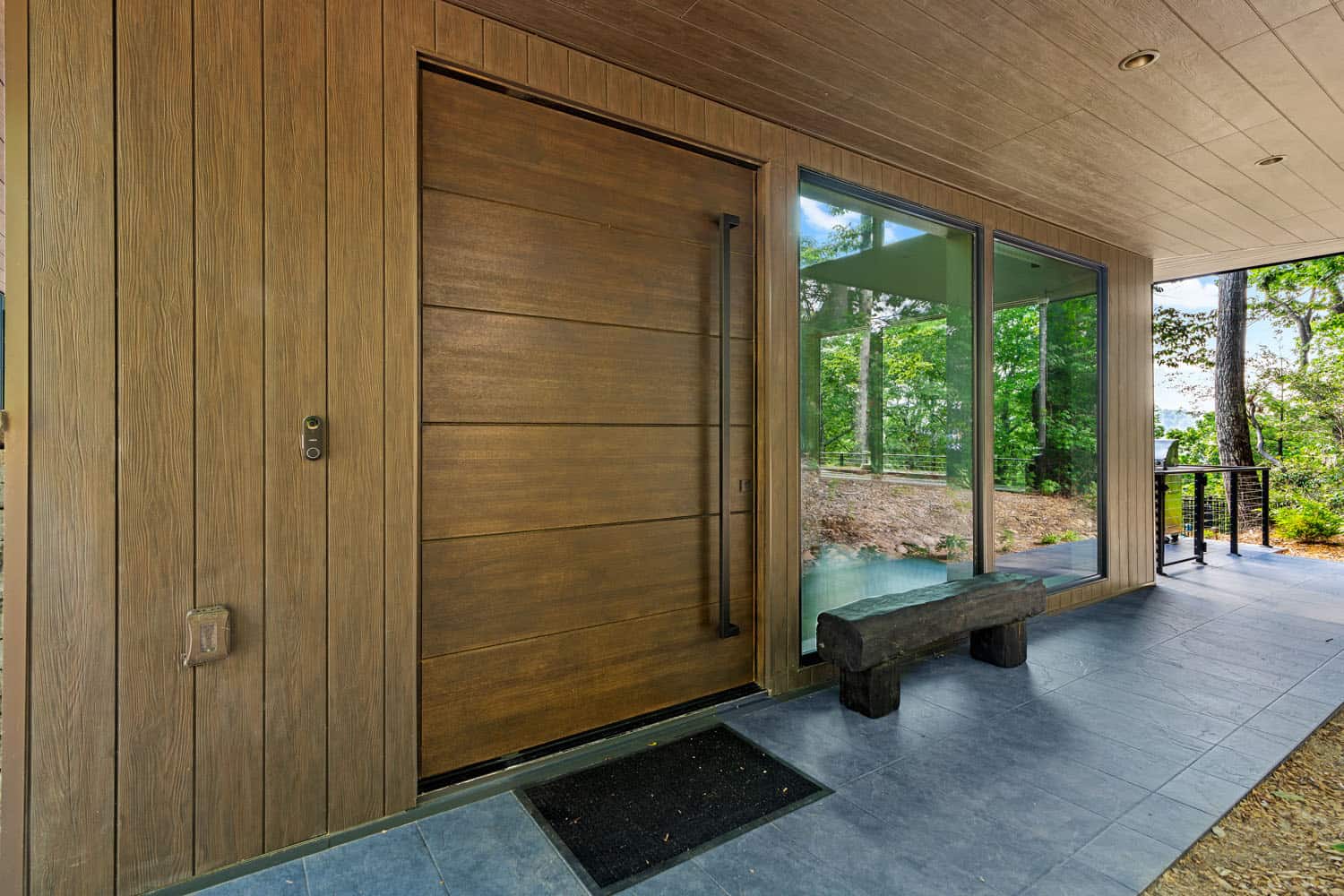
Upon entering the front door, your eyes are drawn across the open living room and kitchen, divided by a striking fireplace. As you step further into the home, you feel the reverence of the space—the beauty of the windows that frame the walls and the chandelier, resembling drops of rain, cascading from the ceiling.
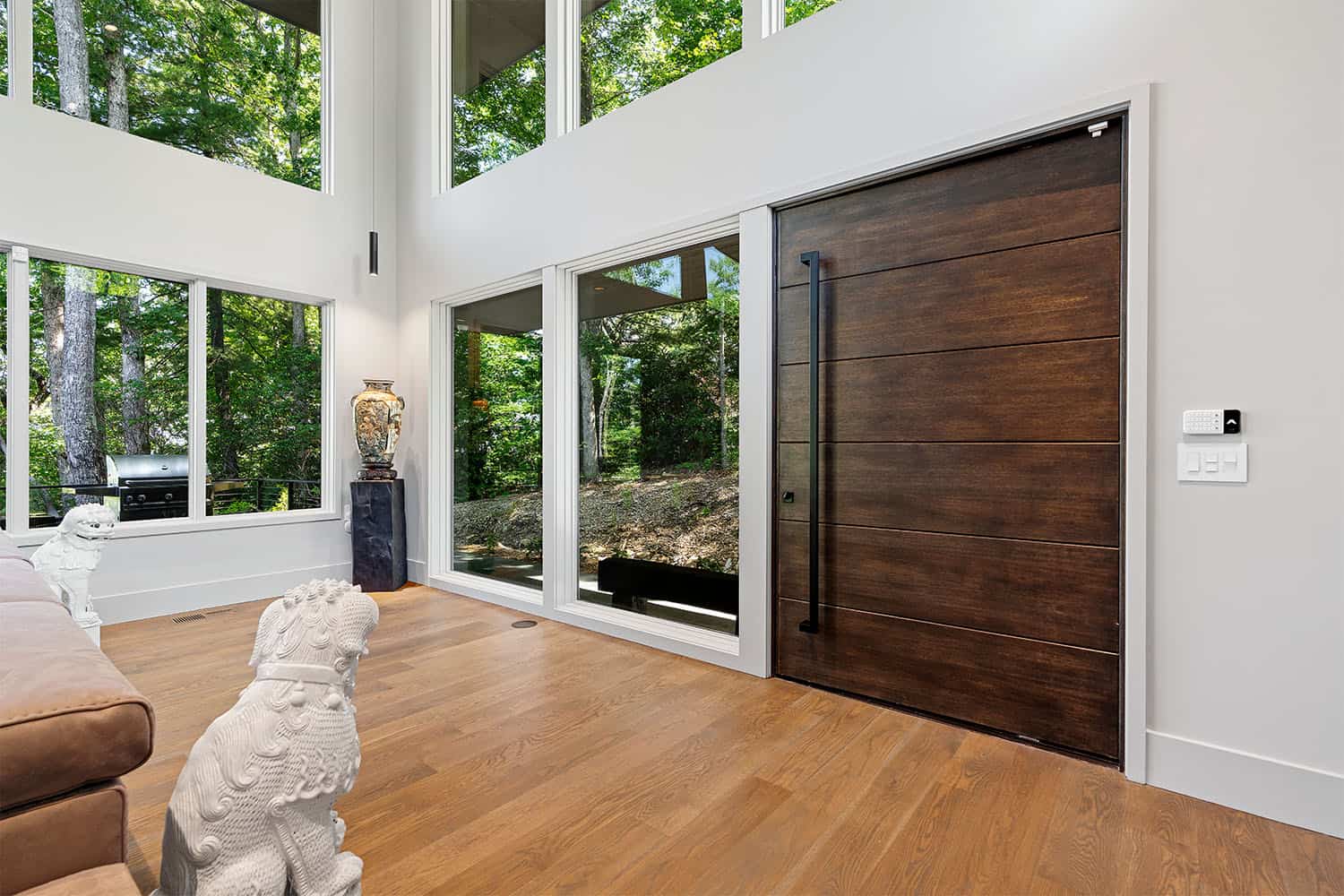
SPECIAL FEATURES
Energy Star and Green Certified
Designed for aging-in-place
Sunken exterior fire pit with surround seating
Hidden closet with bookcase access
Plaster rock wall in powder bath with backlit half-round mirror
Custom cabinetry and selections by ID.ology Interiors & Design
Non-toxic furniture and accessories by Atelier Maison & Co.
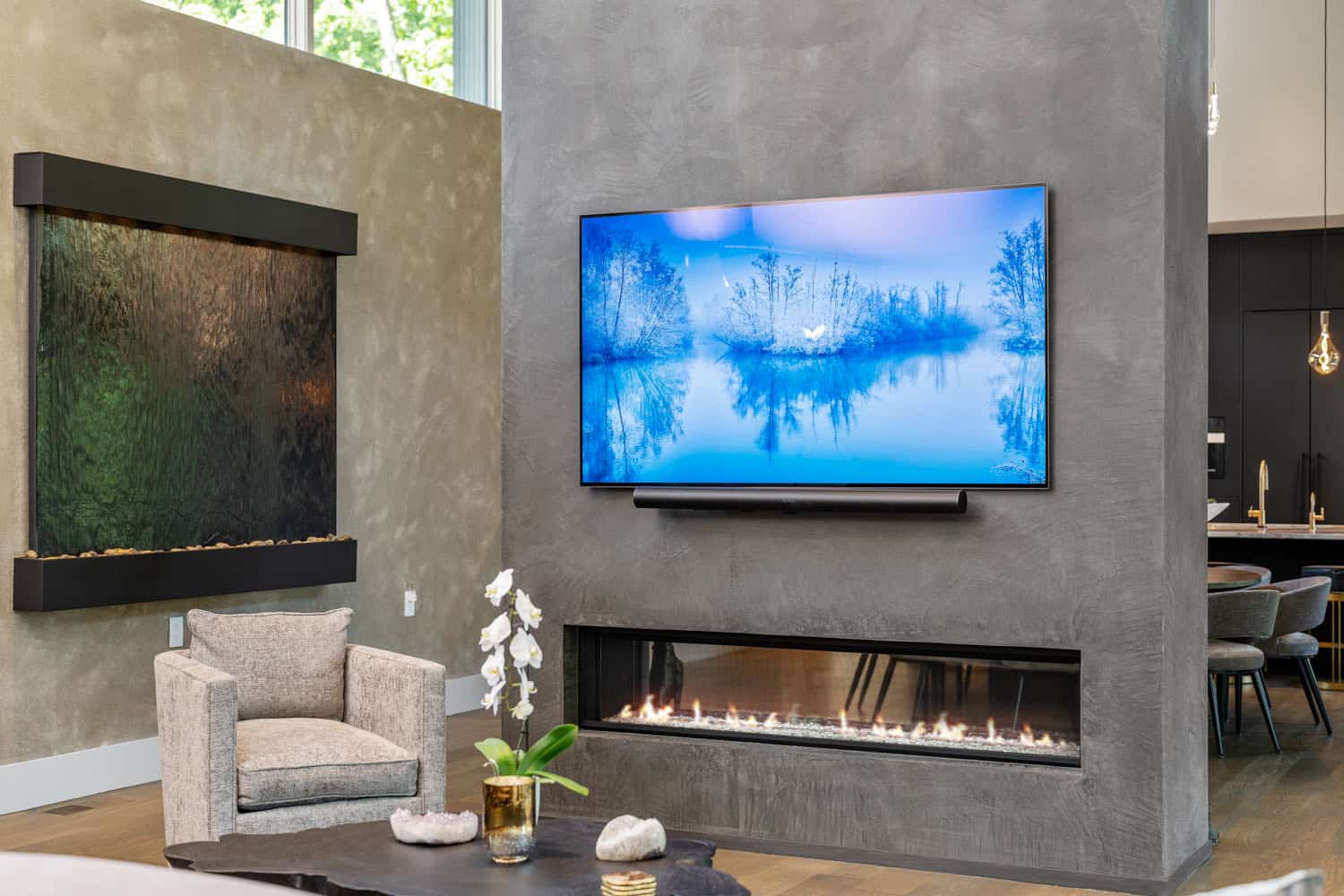
What We Love: The design of Hidden Falls house was inspired by nature and offers zen-like living throughout this home, from the living room to the owner’s bedroom. Thoughtful design features and quality craftsmanship are found in every detail, creating a calming retreat that feels both luxurious and deeply connected to its mountain surroundings. One of our favorite design features is the unique elevator, along with the spa-like tub in the owner’s bathroom.
Innovative design meets quality craftsmanship, pushing boundaries to redefine modern living with a multitude of custom features and amenities.
Tell Us: What details do you love most about this home, and what would you change if this were your personal residence? Let us know in the Comments below!
Note: Be sure to check out a couple of other fabulous home tours that we have highlighted here on One Kindesign in the state of North Carolina: Step into this dreamy modern mountain hideaway in Western North Carolina and Stunning mid-century modern inspired home overlooks the French Broad River.
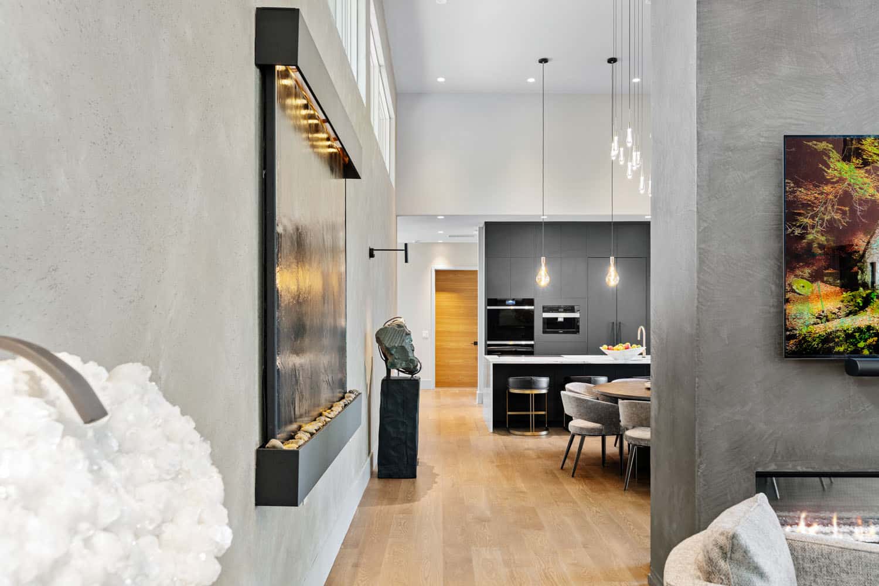
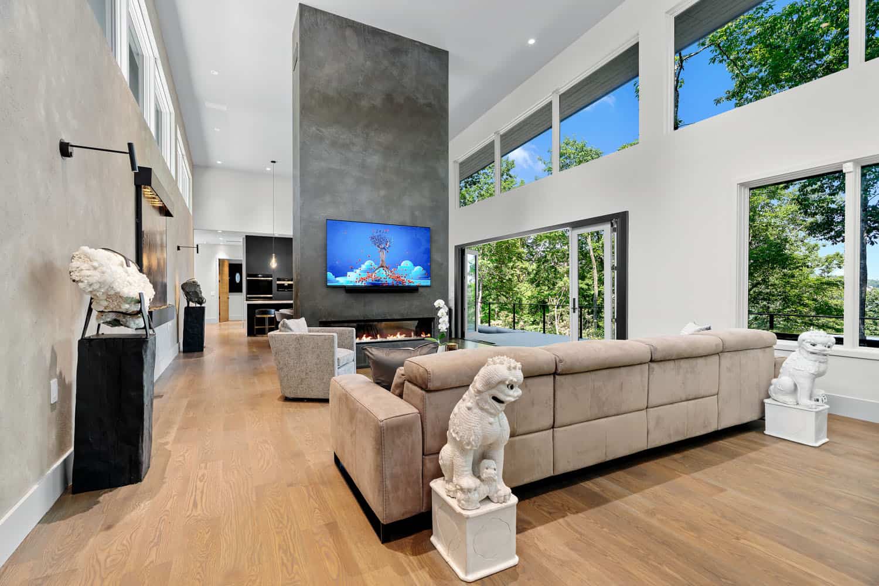
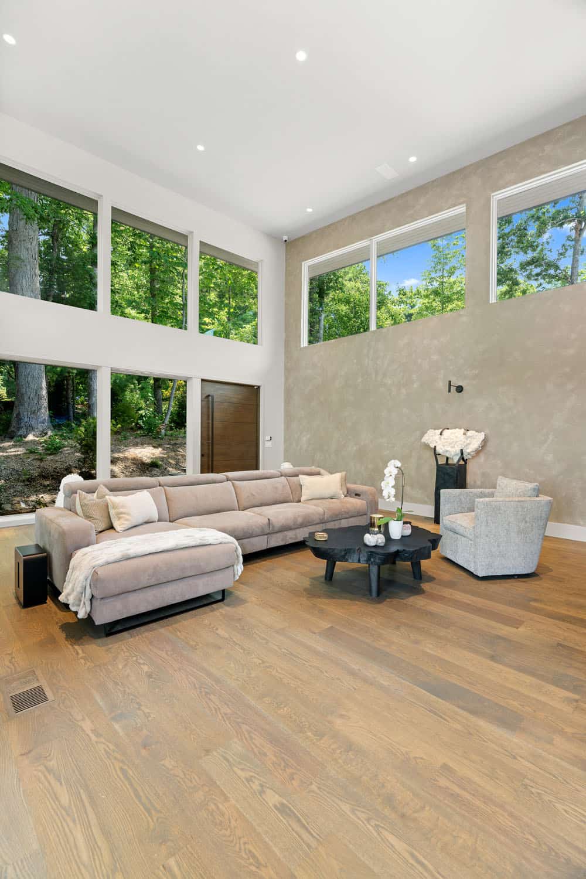
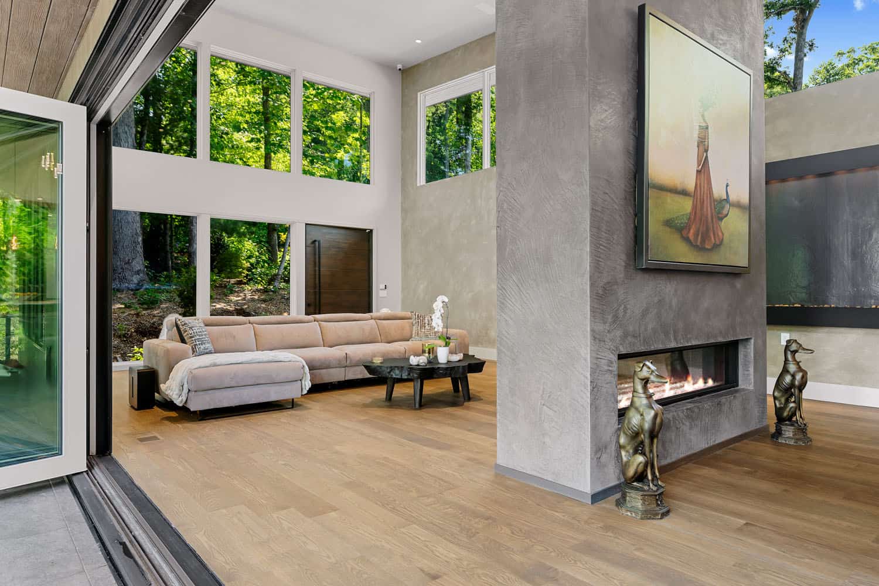
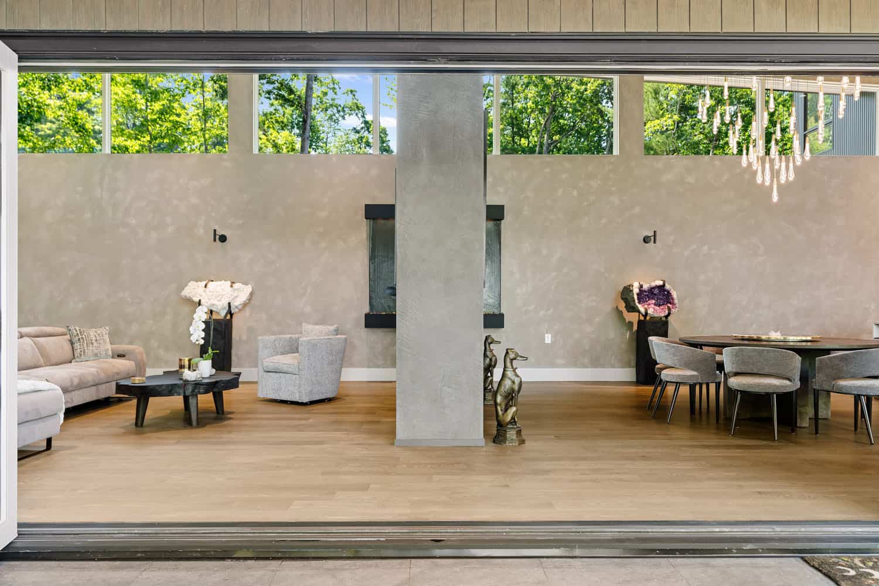
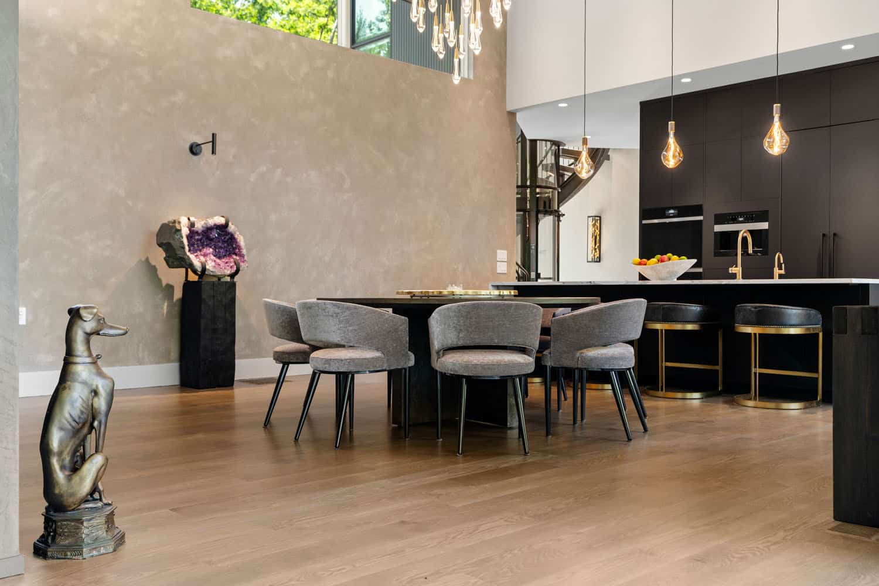

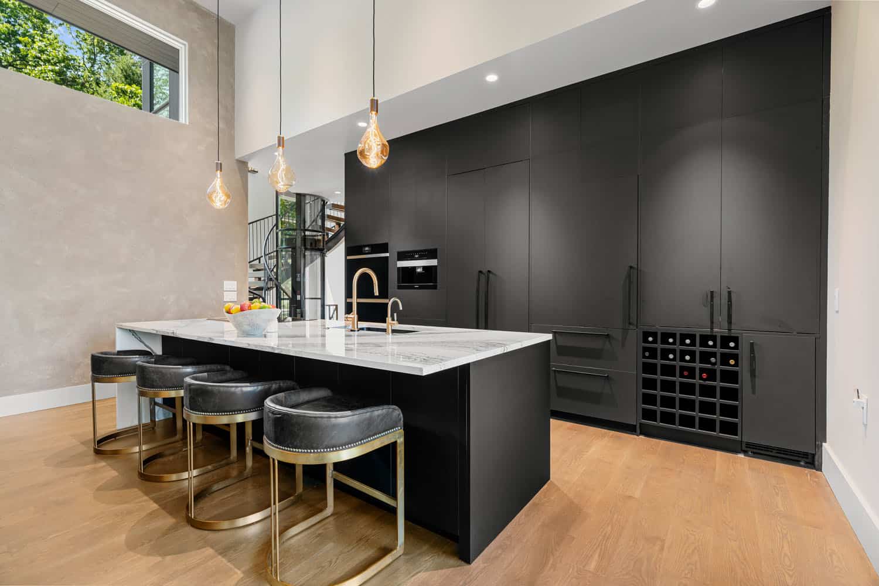
Above: The bar stools in the kitchen are the Hollyfield Black Leather Seat Gold Metal Base Stool.
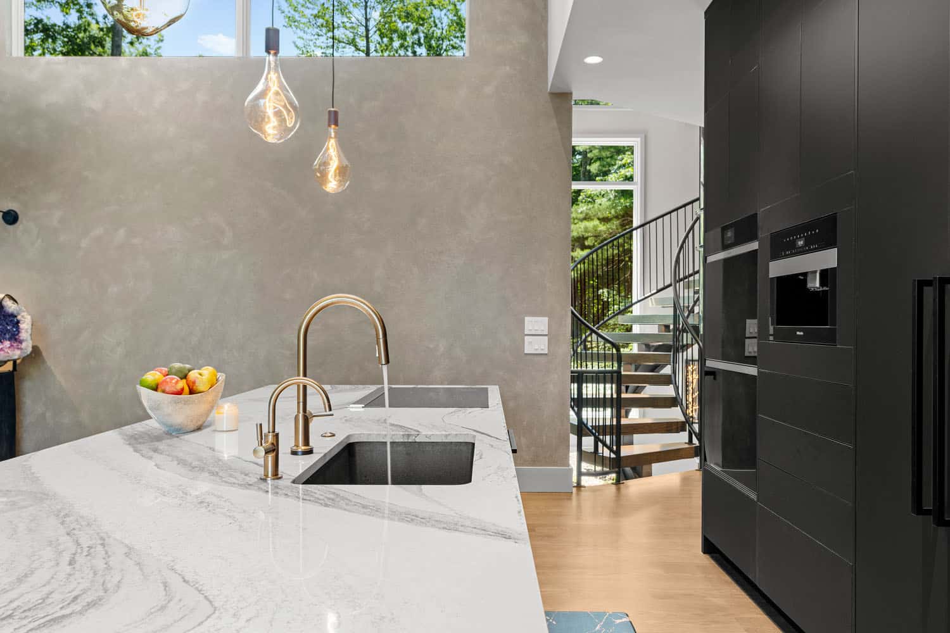
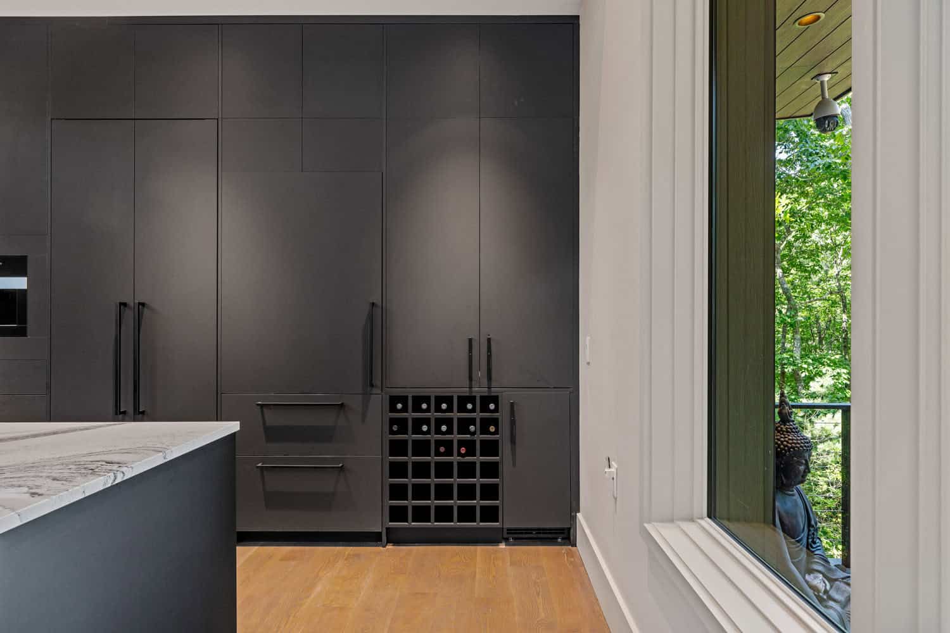
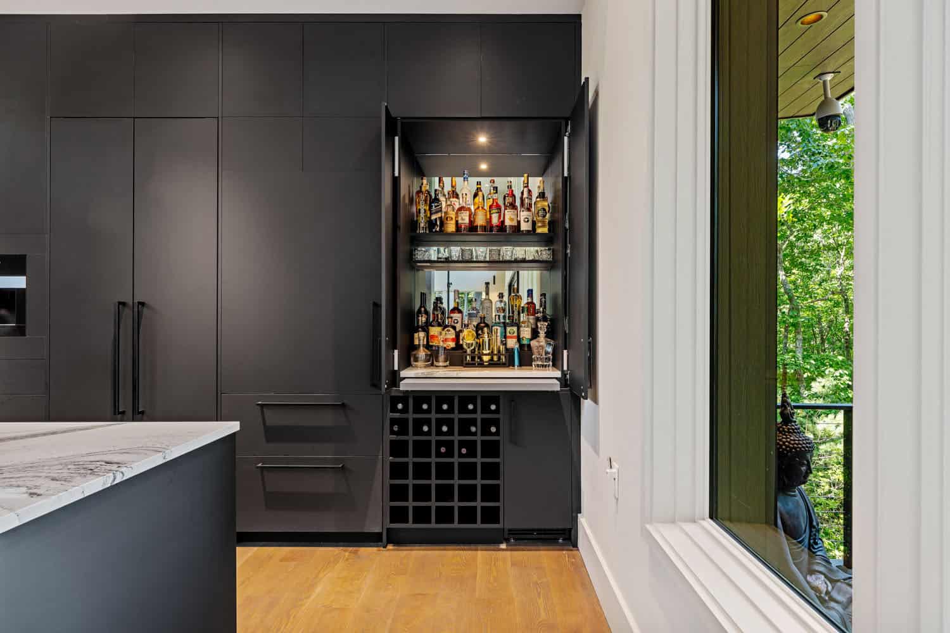
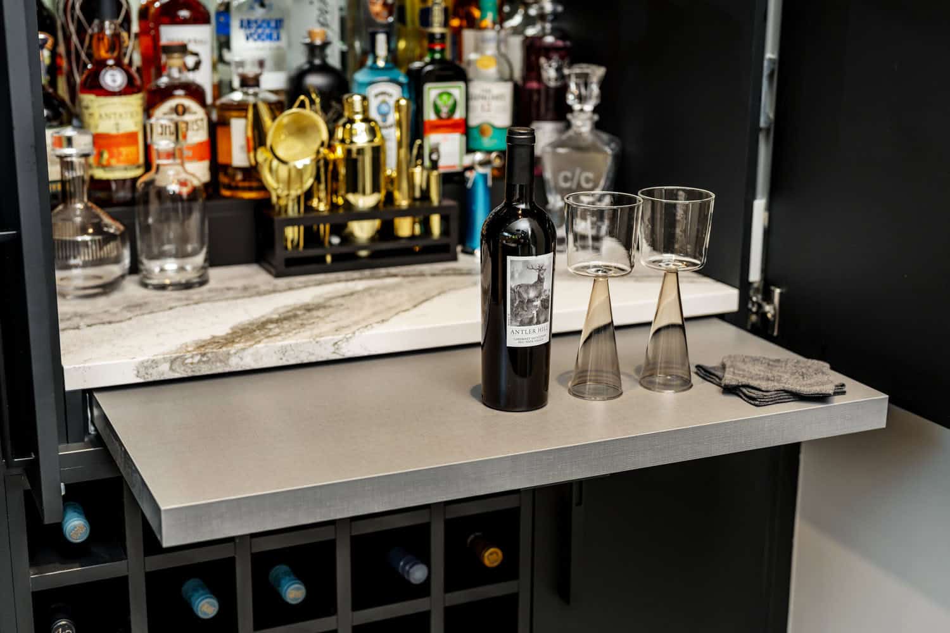
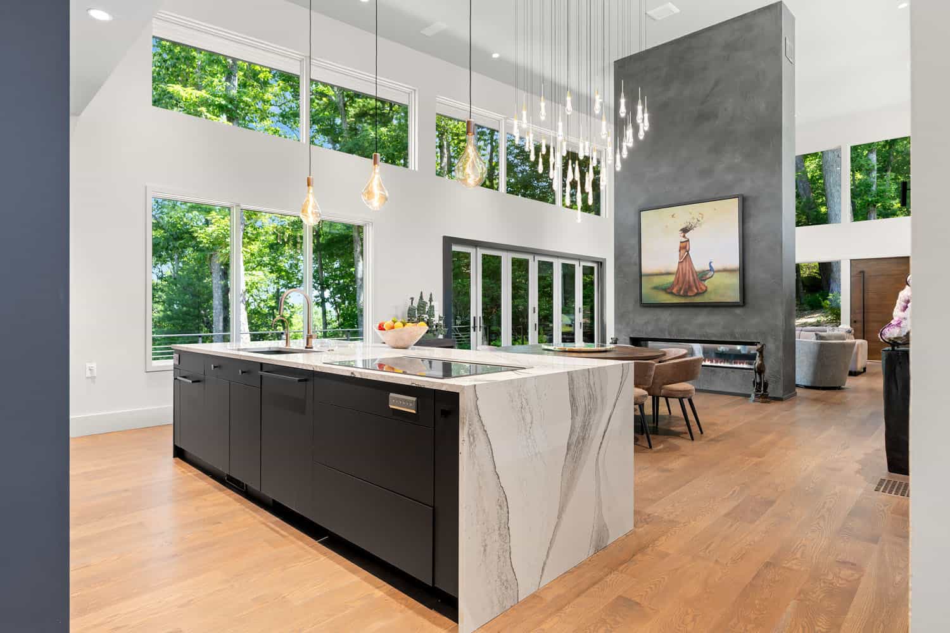
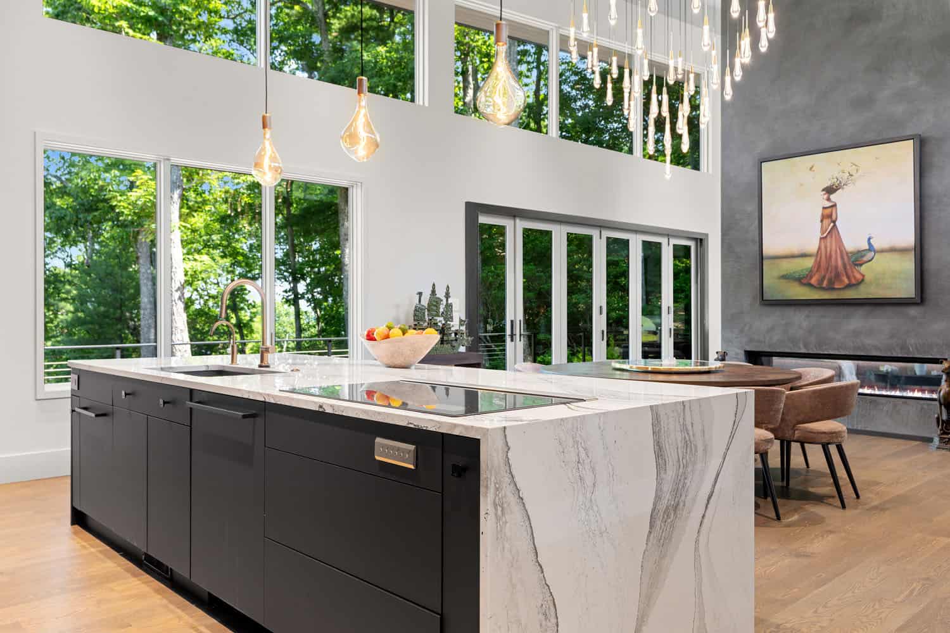

Inspired by the surrounding waterfalls, this home features river rock accents, a striking fireplace, airy, open spaces, and a stunning raindrop chandelier. These elements combine to bring the outdoors in in sophisticated style.
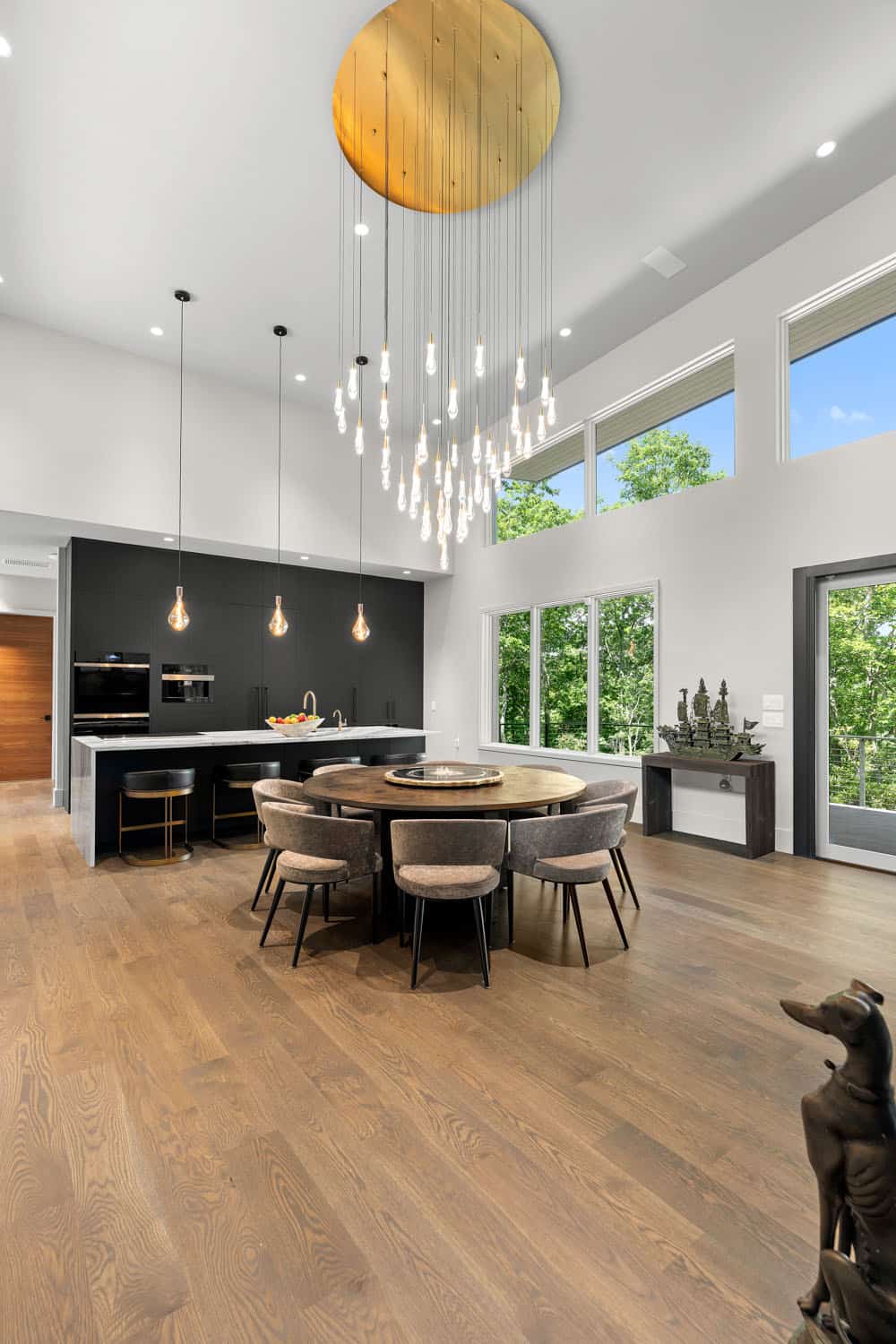
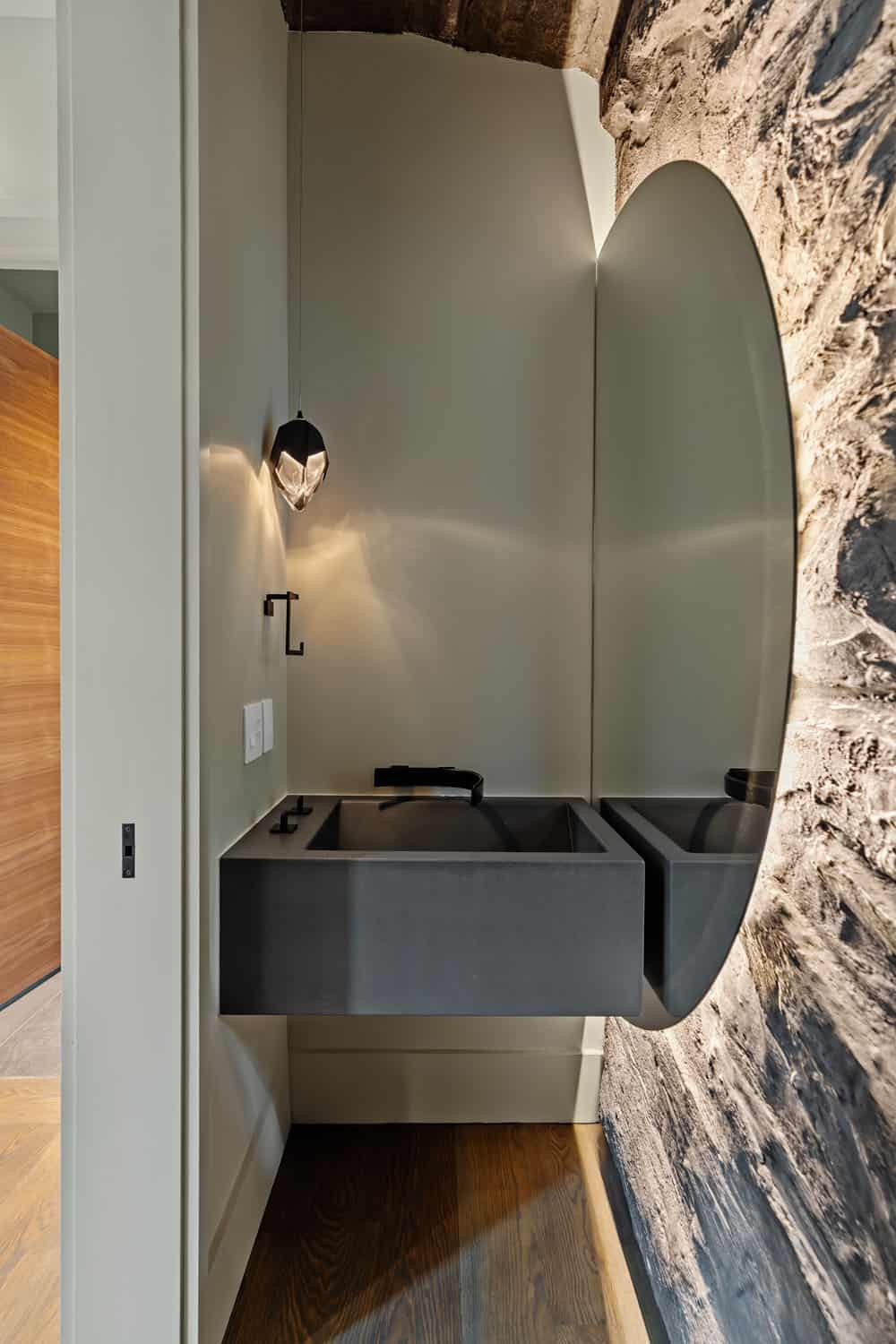
As you pass the kitchen, the powder bathroom captivates with a dramatic plaster rock wall, softly illuminated by a backlit mirror, resembling the moon’s surface.


Just beyond, a breathtaking spiral staircase wraps around a sleek central pneumatic elevator.




When you step inside the main bedroom and its attached bath, you’re welcomed by a recessed soaking tub nestled within a bed of river rock. Every detail is crafted to bring sophistication and a sense of calm.















Outside on the terrace, a custom recessed fireplace—drawing inspiration from the conversation pits of yesteryear—beckons you to unwind. This home brings intention into every room. You cannot move quickly or carelessly; each space is designed to ground you and invite relaxation.







PHOTOGRAPHER Ryan Theede Photography






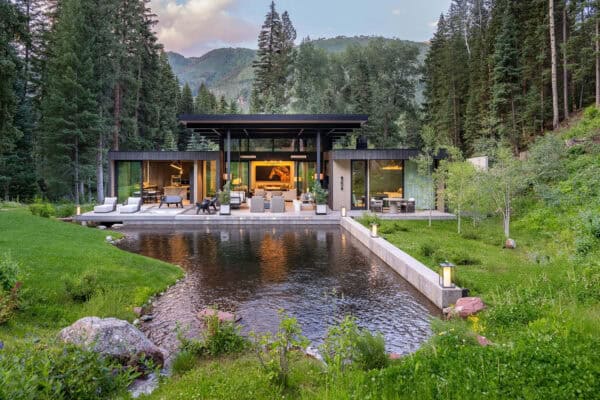
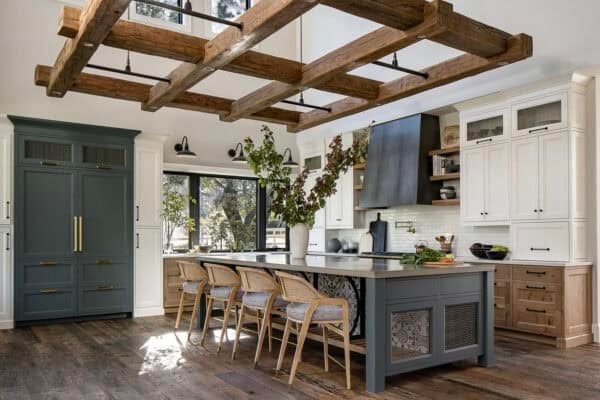

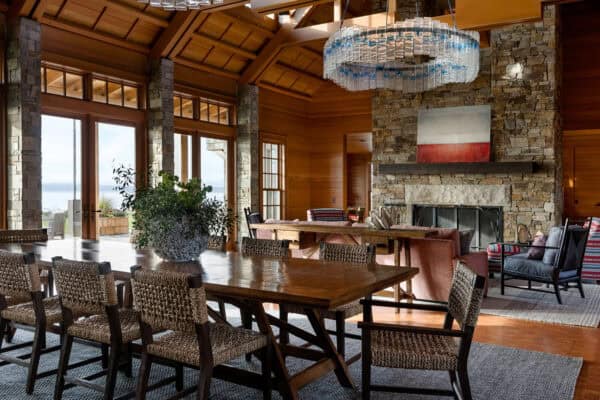


2 comments