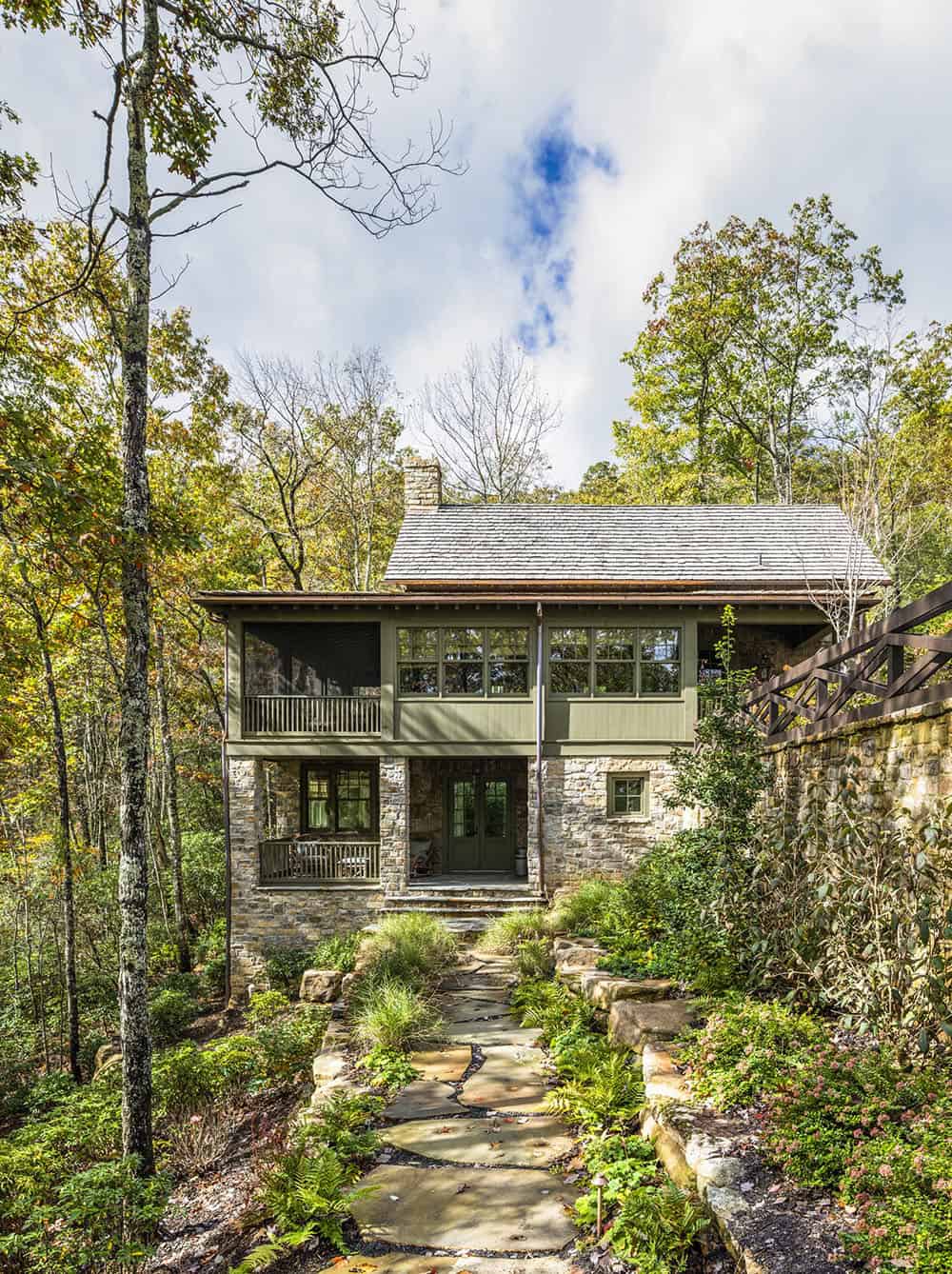
This warm and inviting guest house was crafted by D. Stanley Dixon Architect, along with Tammy Connor Interior Design, at the highest point of Blackberry Farm in the Smoky Mountains, Tennessee. This family retreat is tucked away in the woods, with interior and exterior spaces designed to feel like you are part of the terrain, not just soaking in the scenery through the windows.
The family of five purchased the property back in 2015, wanting to occupy the land as quickly as possible so their family could enjoy it. They built a guest cottage first and would construct the main house down the road. Inspired by lichen growing on the nearby trees, the abode features locust bark siding accented with a green trim. The roof has wood shingles, a nod to the surrounding forest. The chimney is native Tennessee fieldstone.
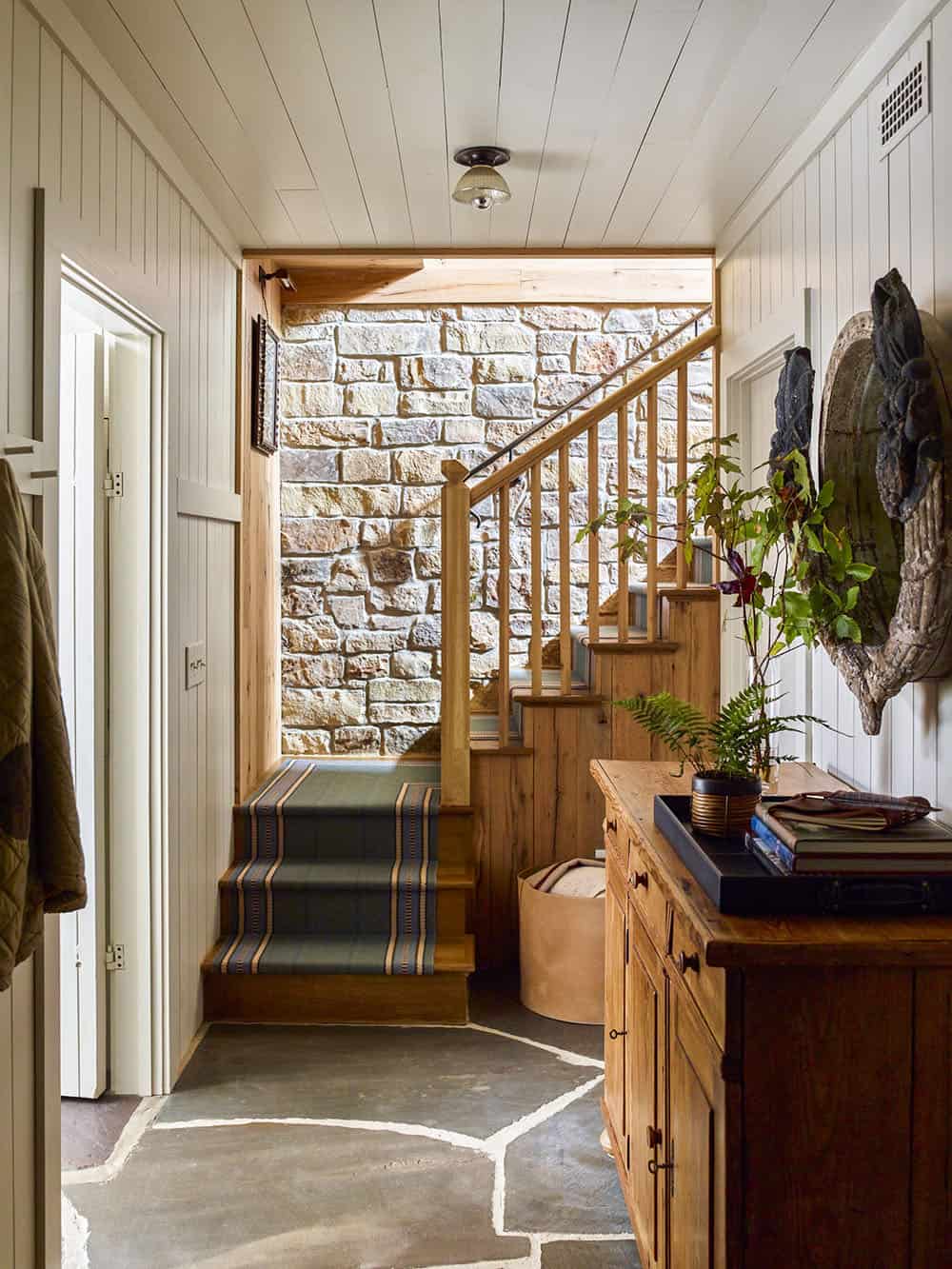
Above: A wall of native Tennessee fieldstone echoes the material used on the home’s chimney. On the floor are native Crab Orchard stone pavers (which are heated throughout the ground-floor living spaces). This same material can also be found in the bedrooms, bathrooms, and the laundry room.

What We Love: This guest house in Tennessee is welcoming and cozy, with great attention to detail throughout the interiors. Wood-paneled walls and ceilings of honey-colored hickory create a warm and inviting atmosphere. Other features that ground this home in the landscape include the varied ceiling heights and slopes, smaller rooms, and the choice to keep the fieldstone foundation and chimney exposed. Overall, we love every detail in this home. What an amazing refuge to get away from it all!
Tell Us: What details do you find most inviting about this home, and what would you change if this were your family retreat? Let us know in the Comments below!
Note: Be sure to check out a couple of other fabulous home tours that we have featured here on One Kindesign in the state of Tennessee: A peek inside this absolutely stunning rustic log house in Tennessee and Charming historic farmhouse in Tennessee with a peaceful forest backdrop.
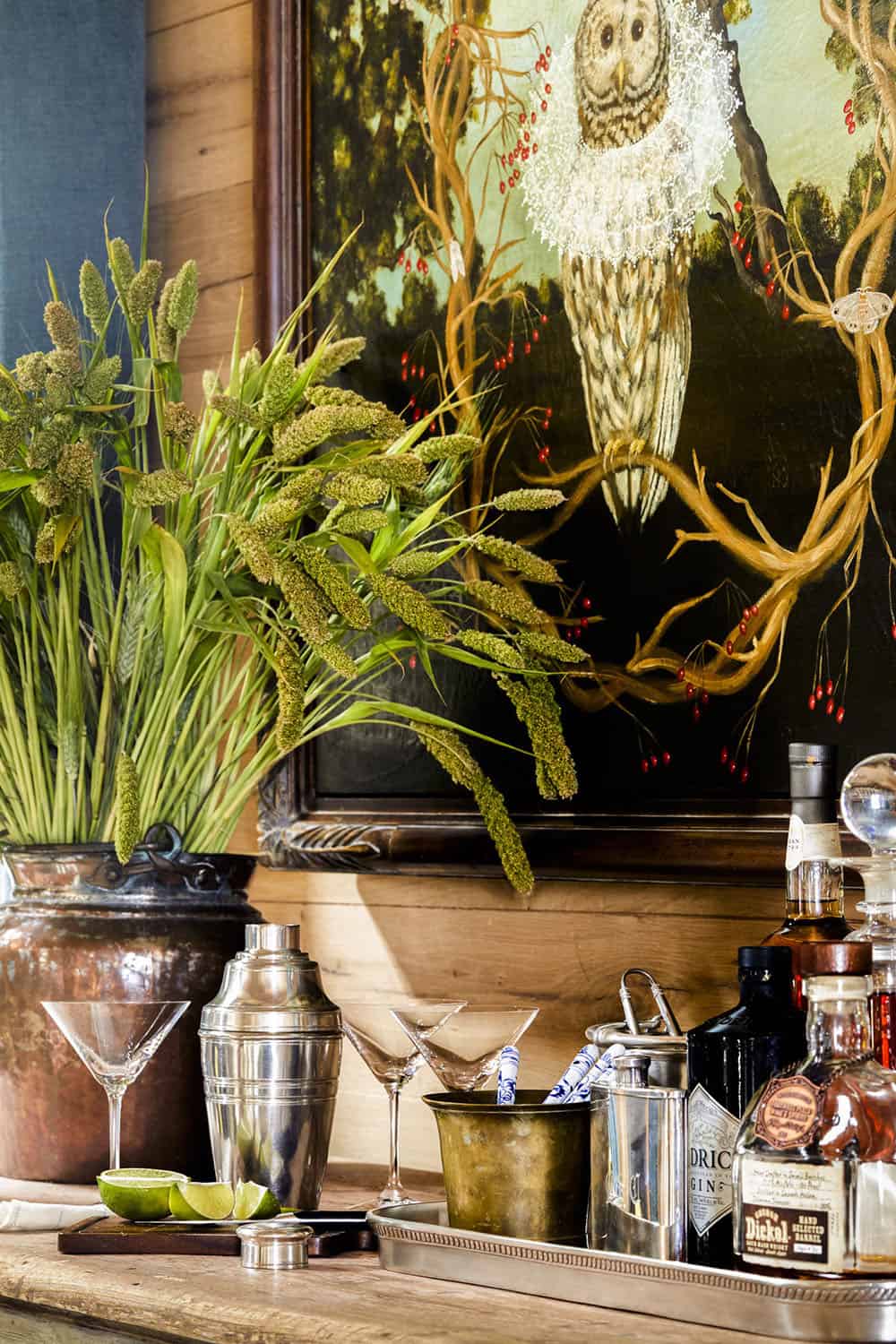
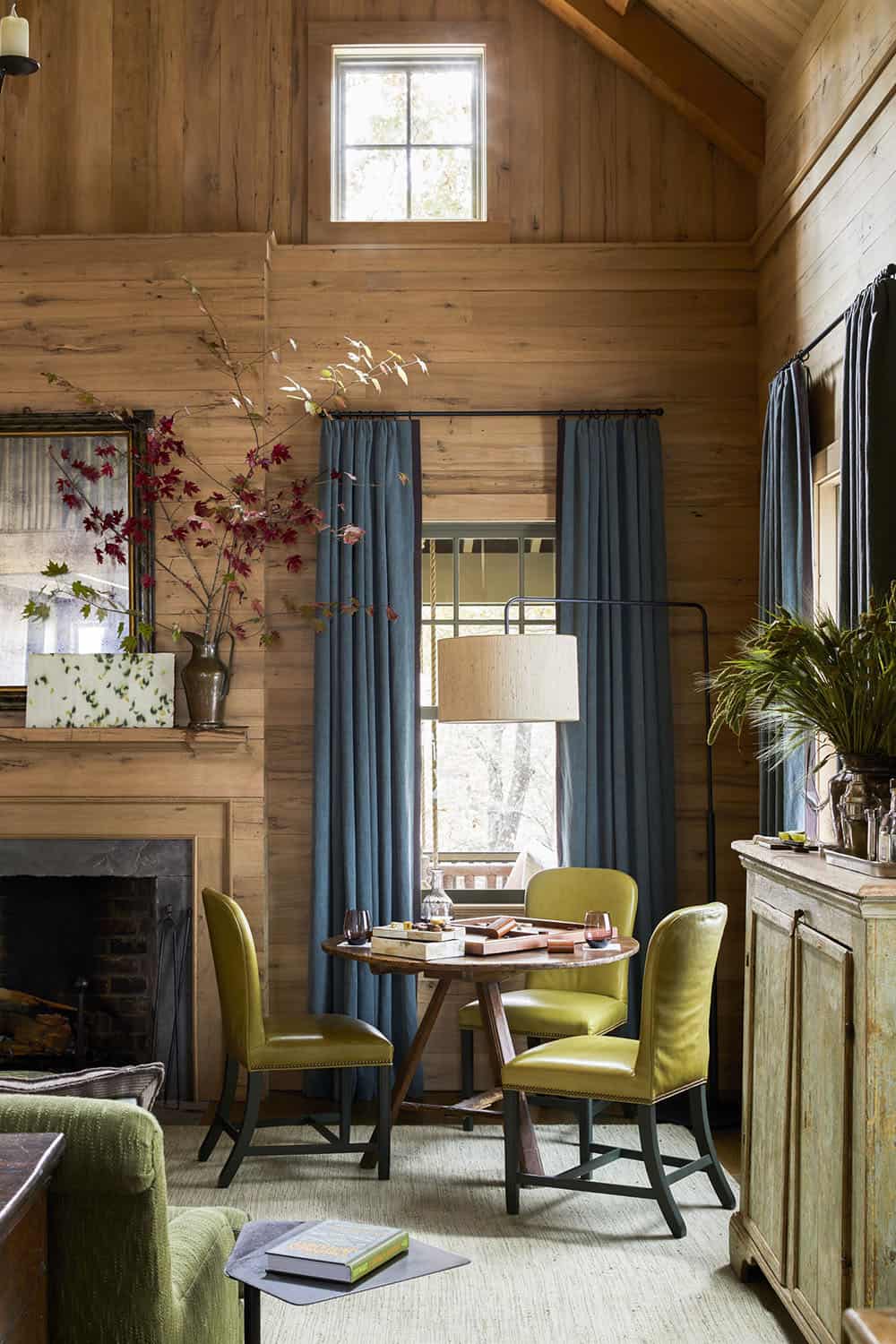
Above: The owners enjoy spending as much time as possible in this cozy cottage, especially in front of a roaring fire in the living room, playing games such as backgammon (the owner’s grandfather’s board).
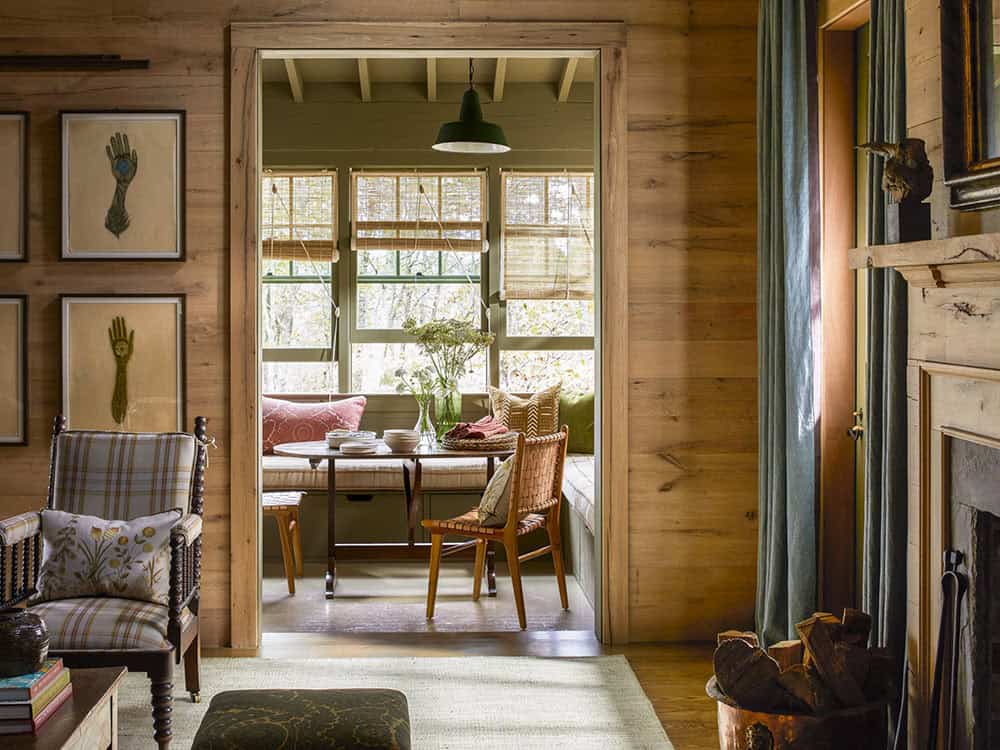
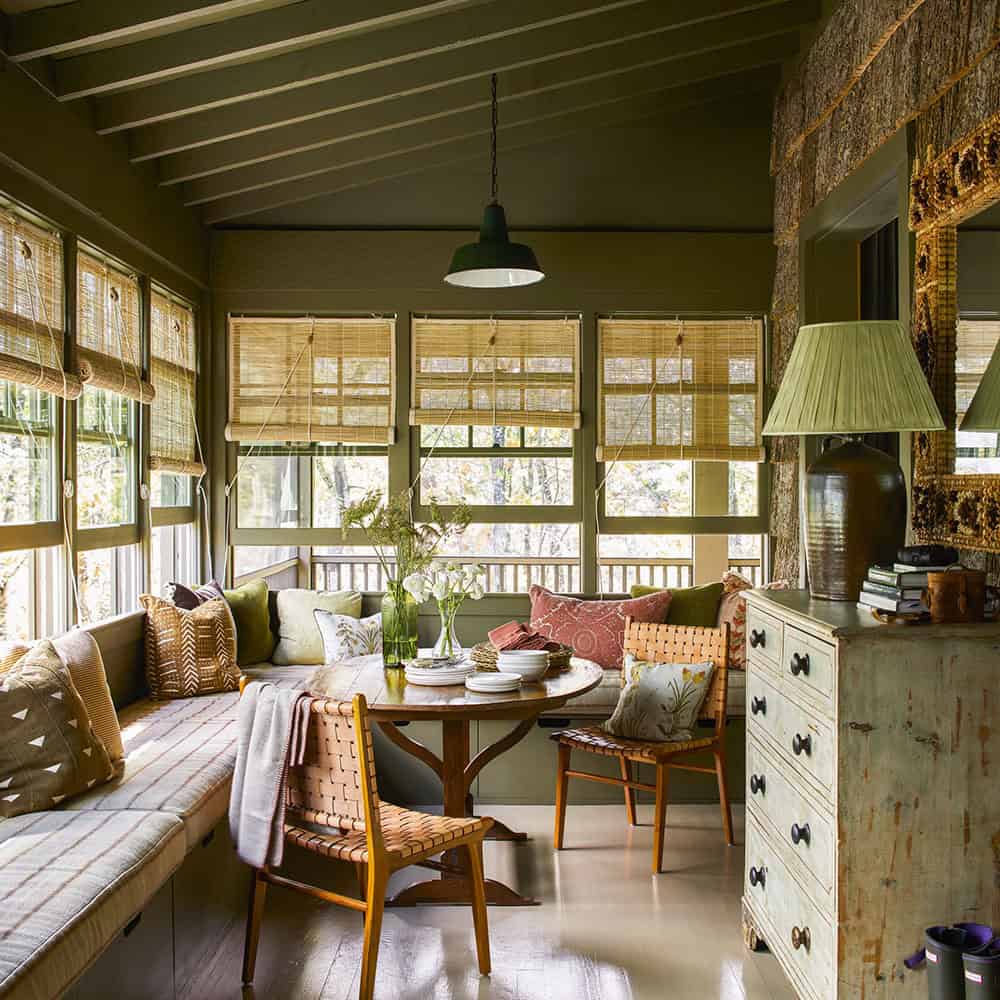
Above: An inviting enclosed porch features trussed ceilings and vintage fabric cushions. A favorite space of the owner, it’s used for enjoying morning coffee and alfresco dining. The table was sourced from Laurin Copen Antiques.
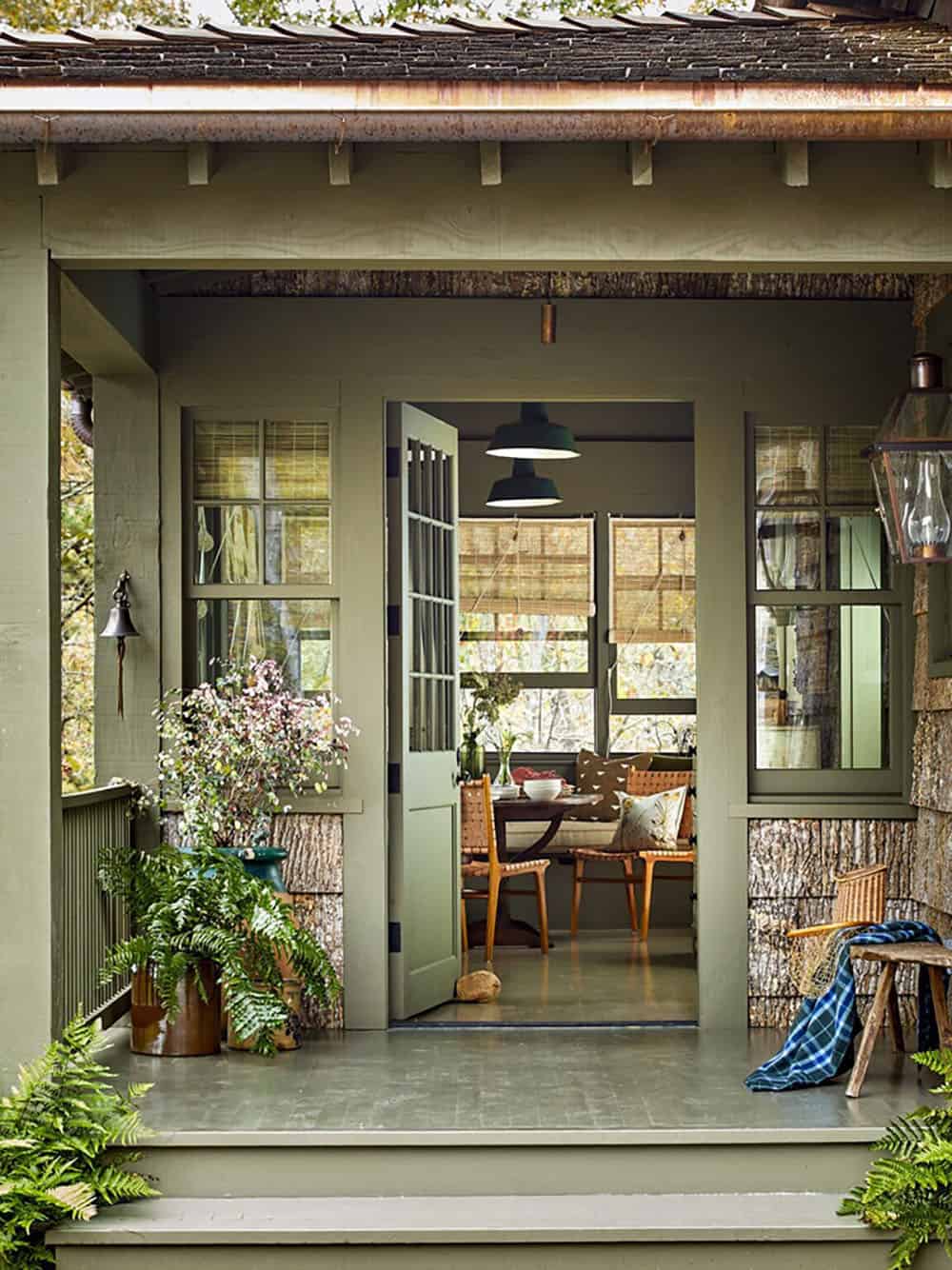
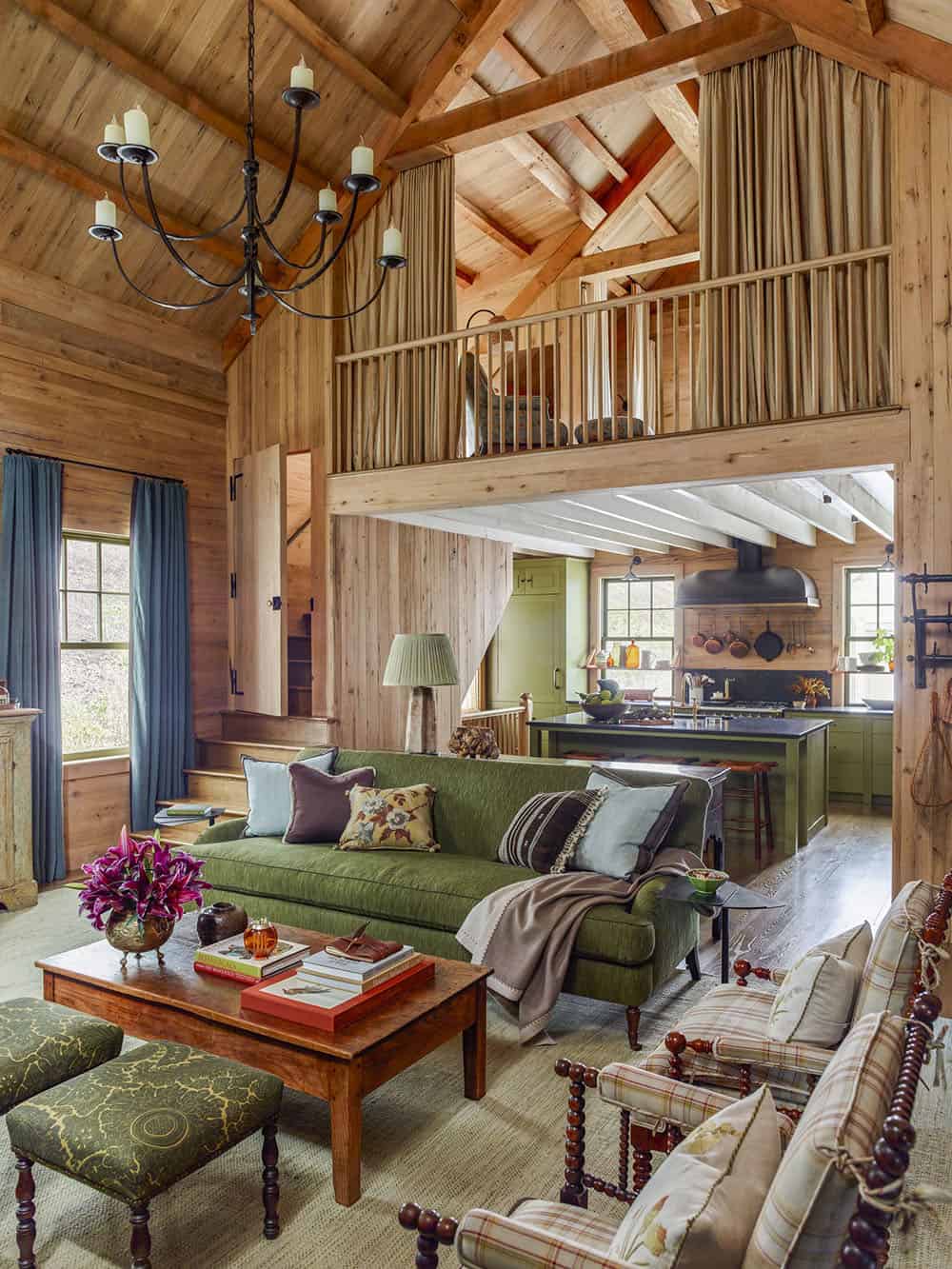
Above: A view of the sleeping loft from the double-height living room.
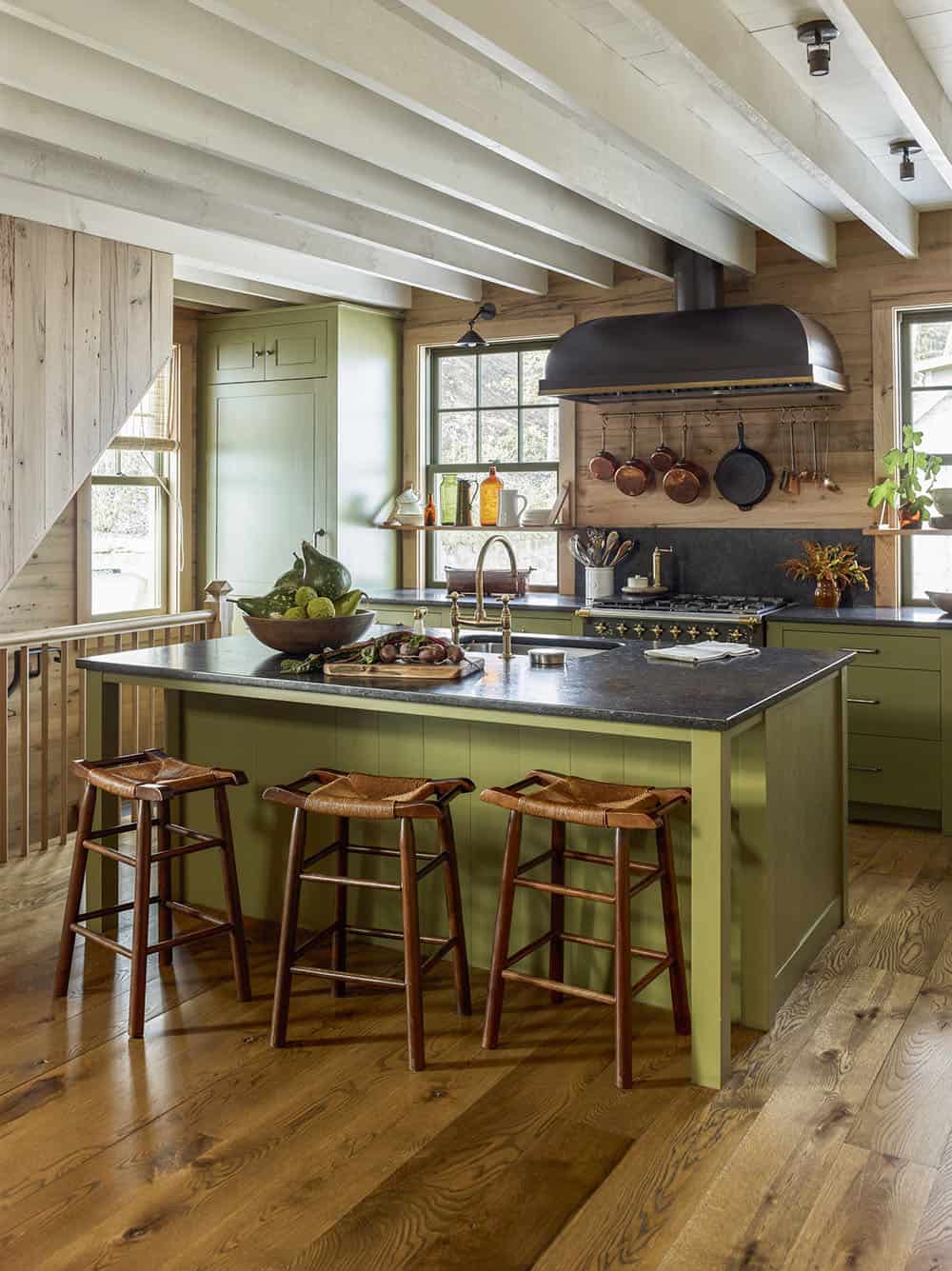
Above: The kitchen was designed to have just enough space to host a gathering, featuring acid-green cabinets that evoke leaves in early spring,
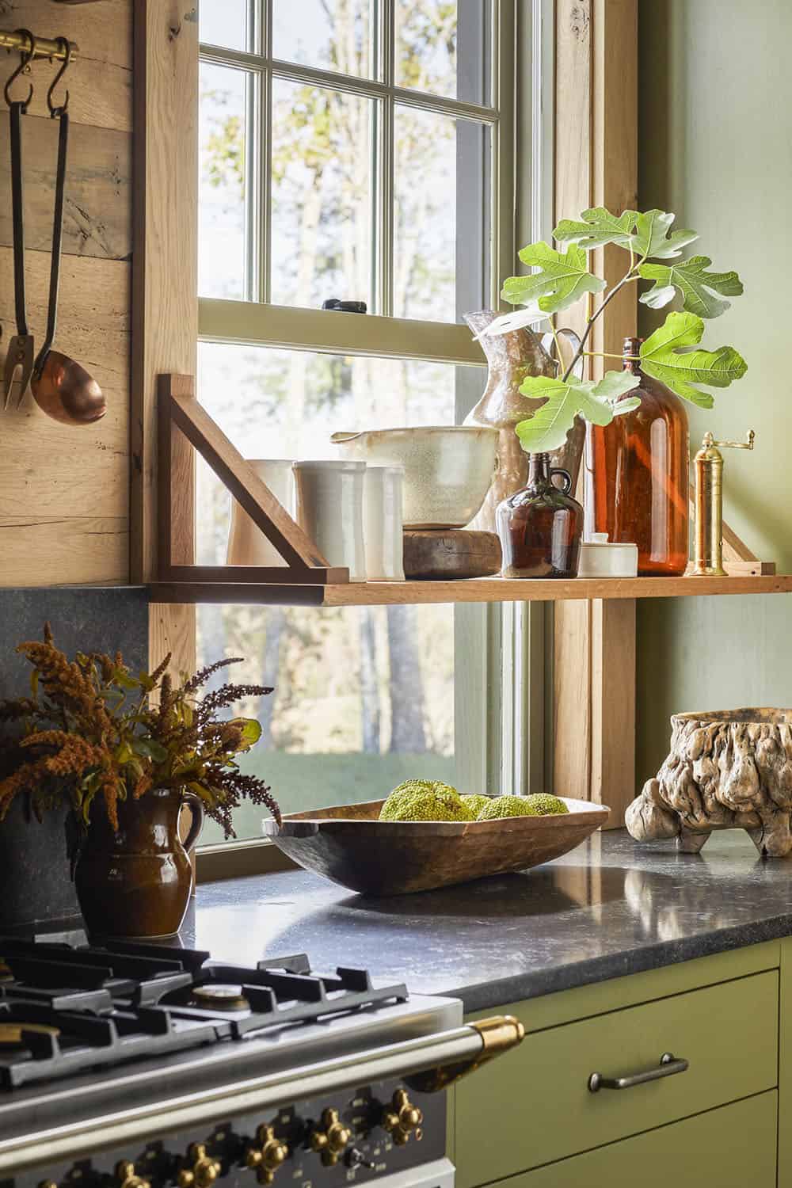
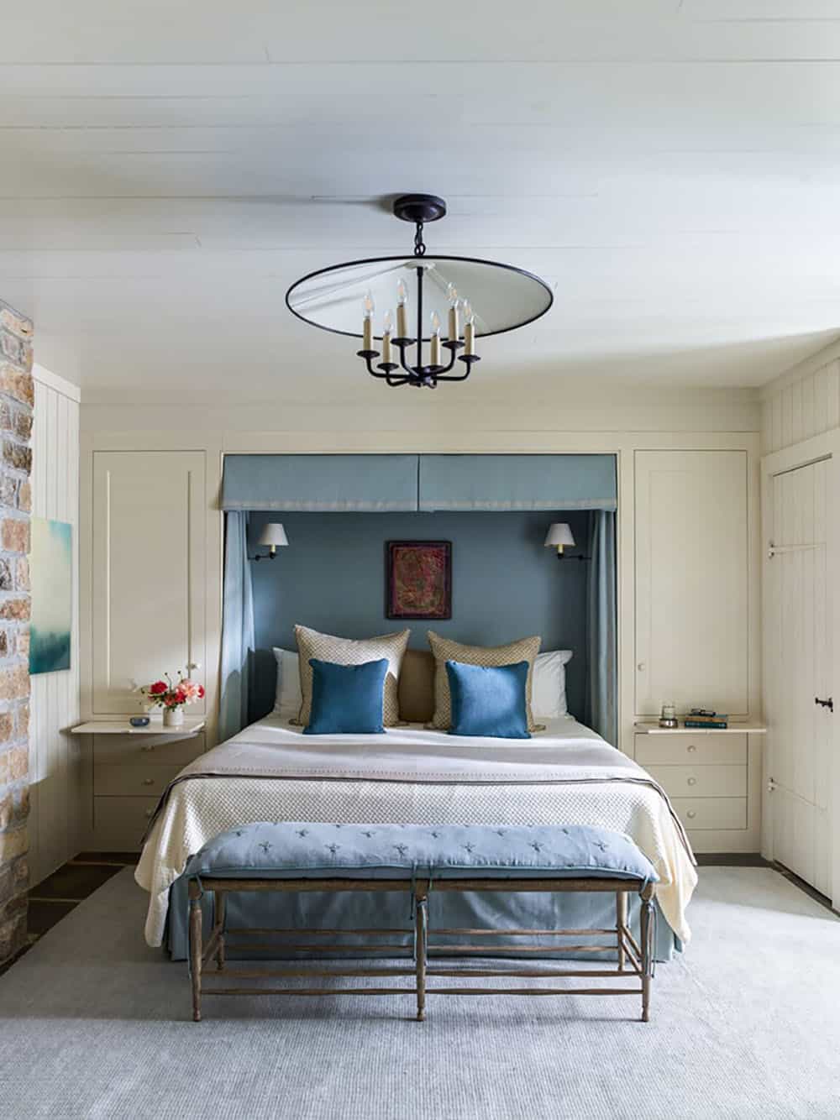
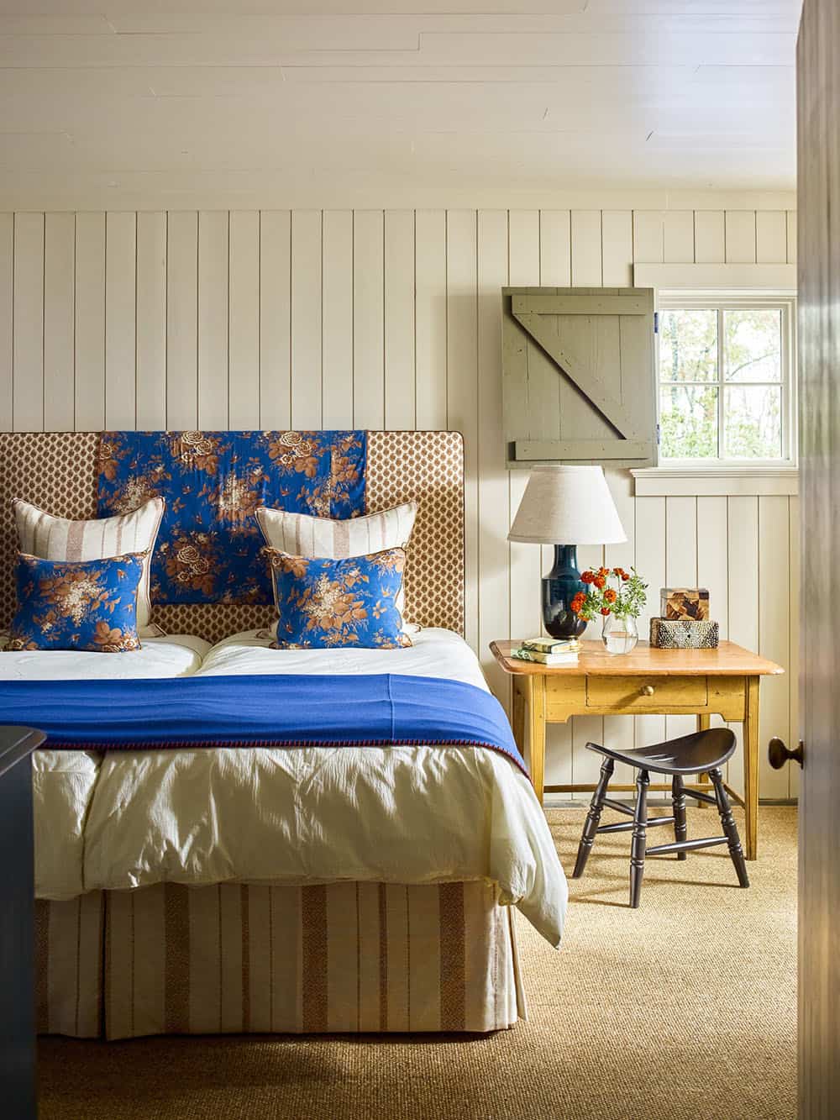
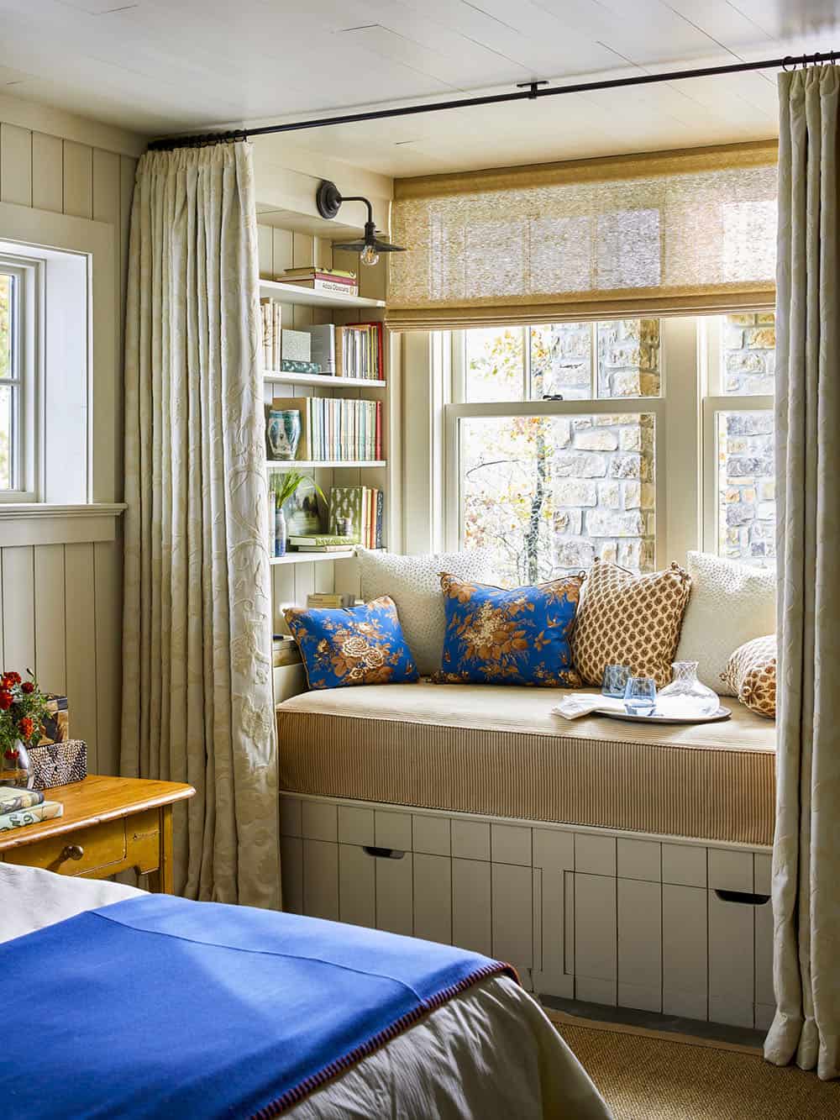
Above: The cozy guest bedroom features a built-in reading nook with plush cushions and storage drawers.

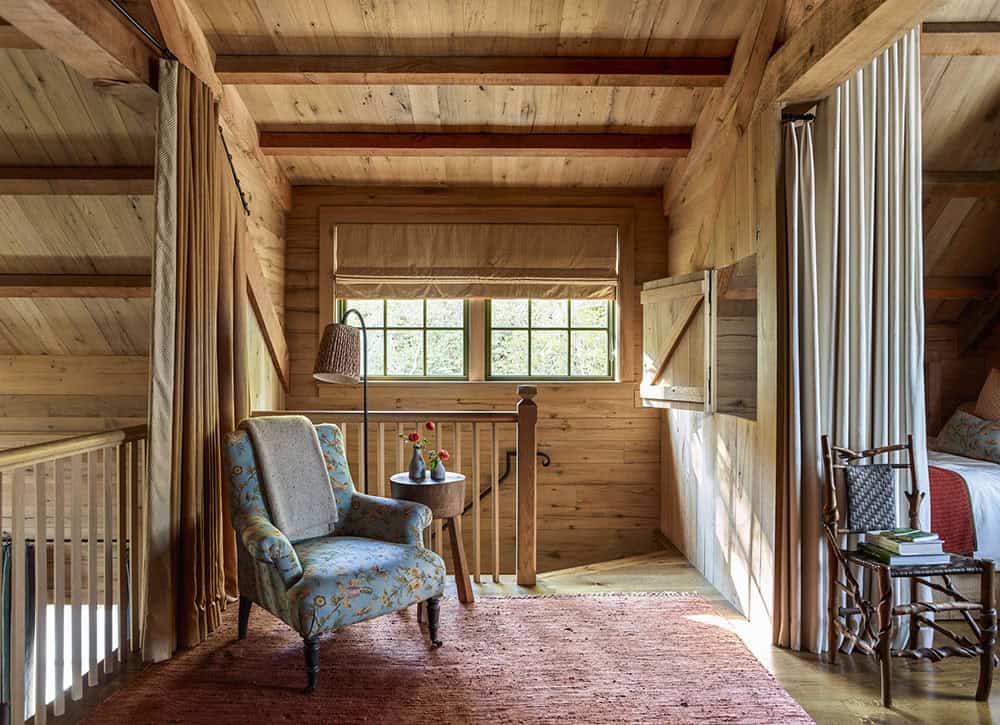
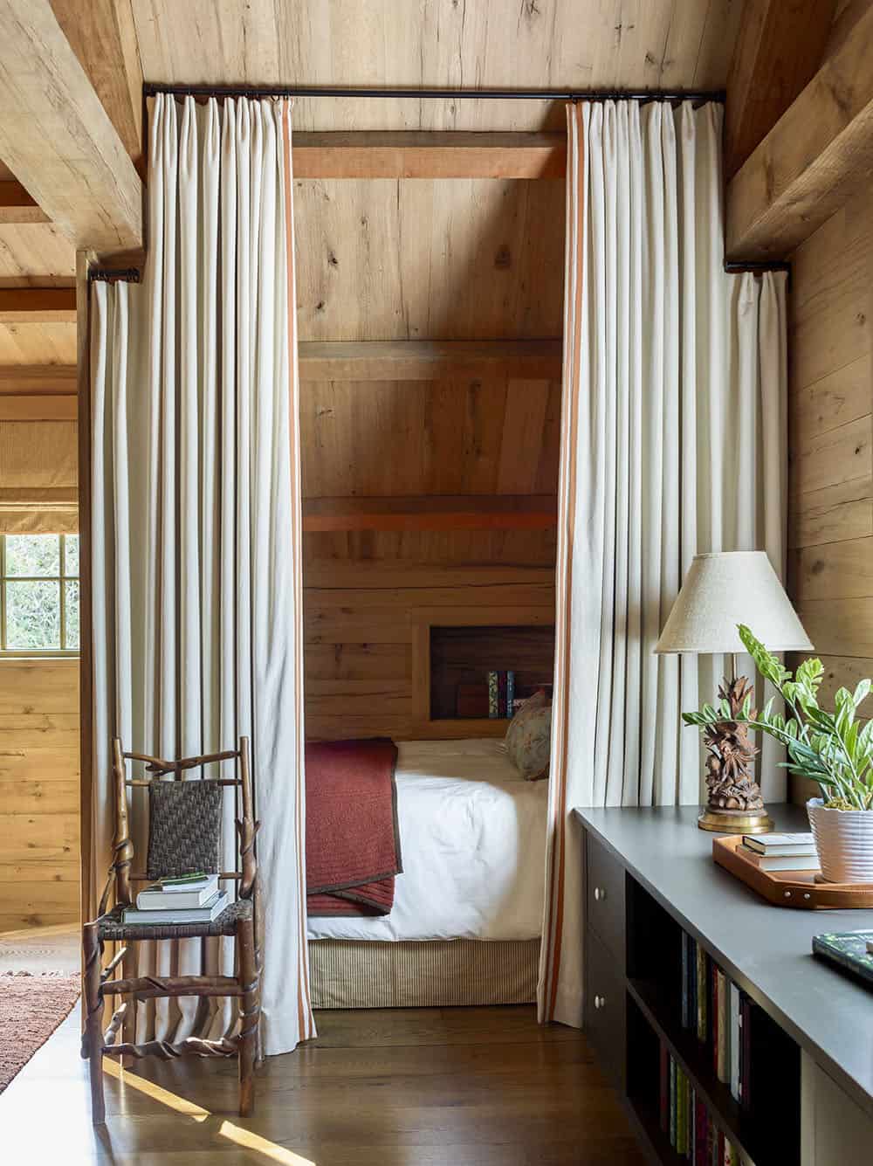
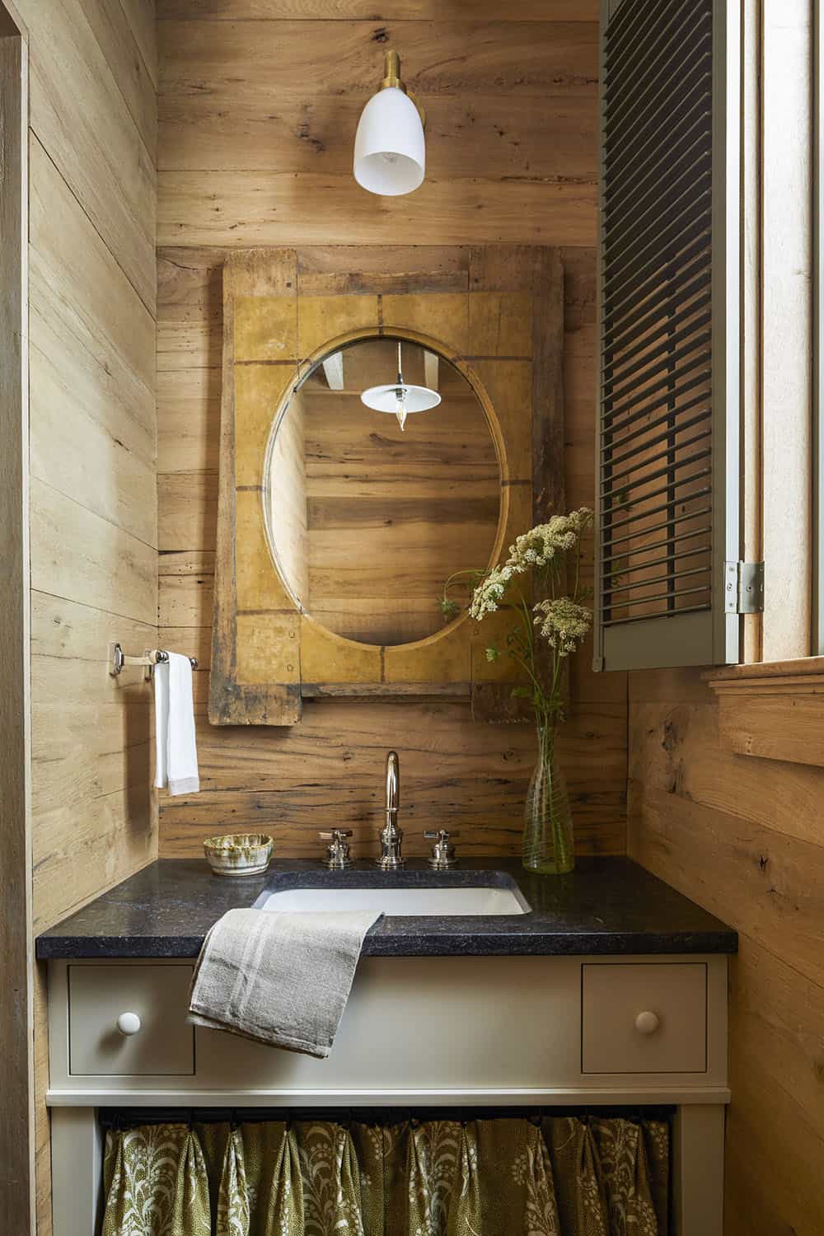
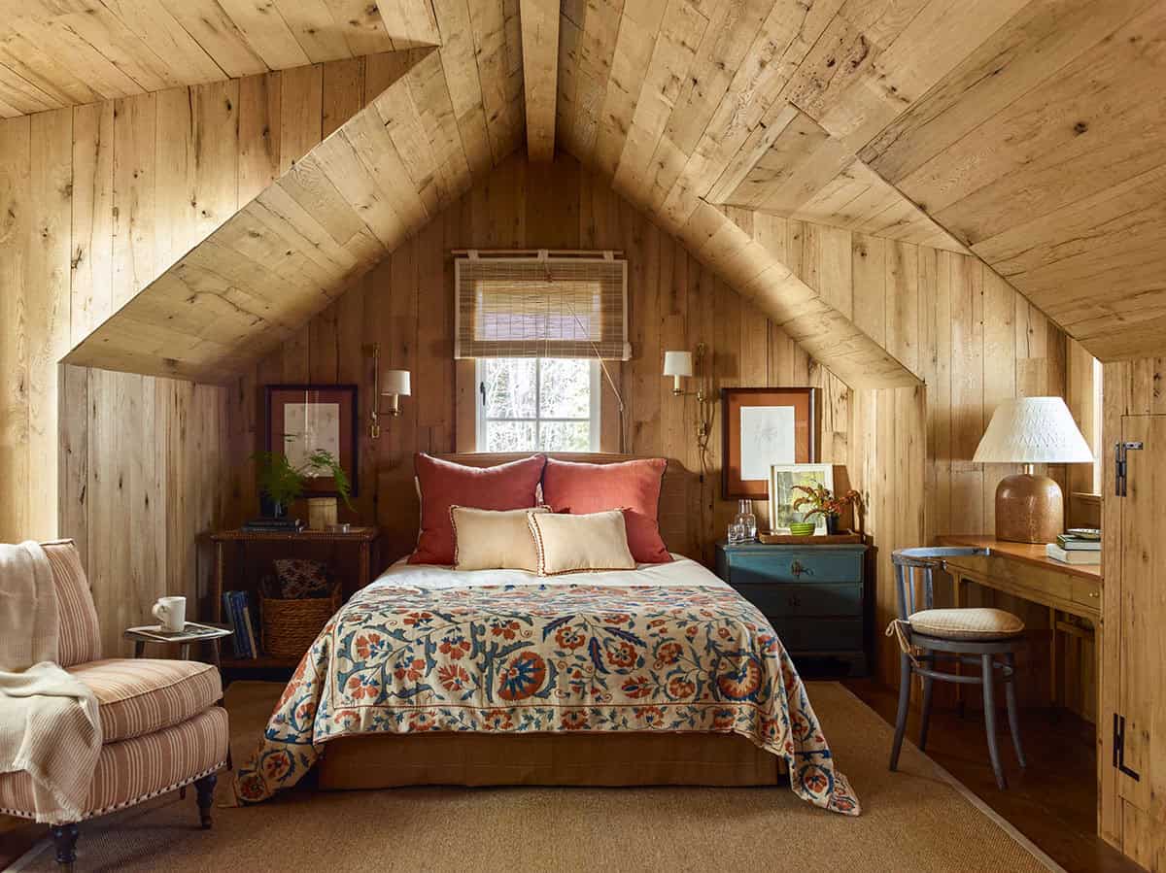
Above: This cozy sleeping loft was beautifully furnished to host overnight guests.
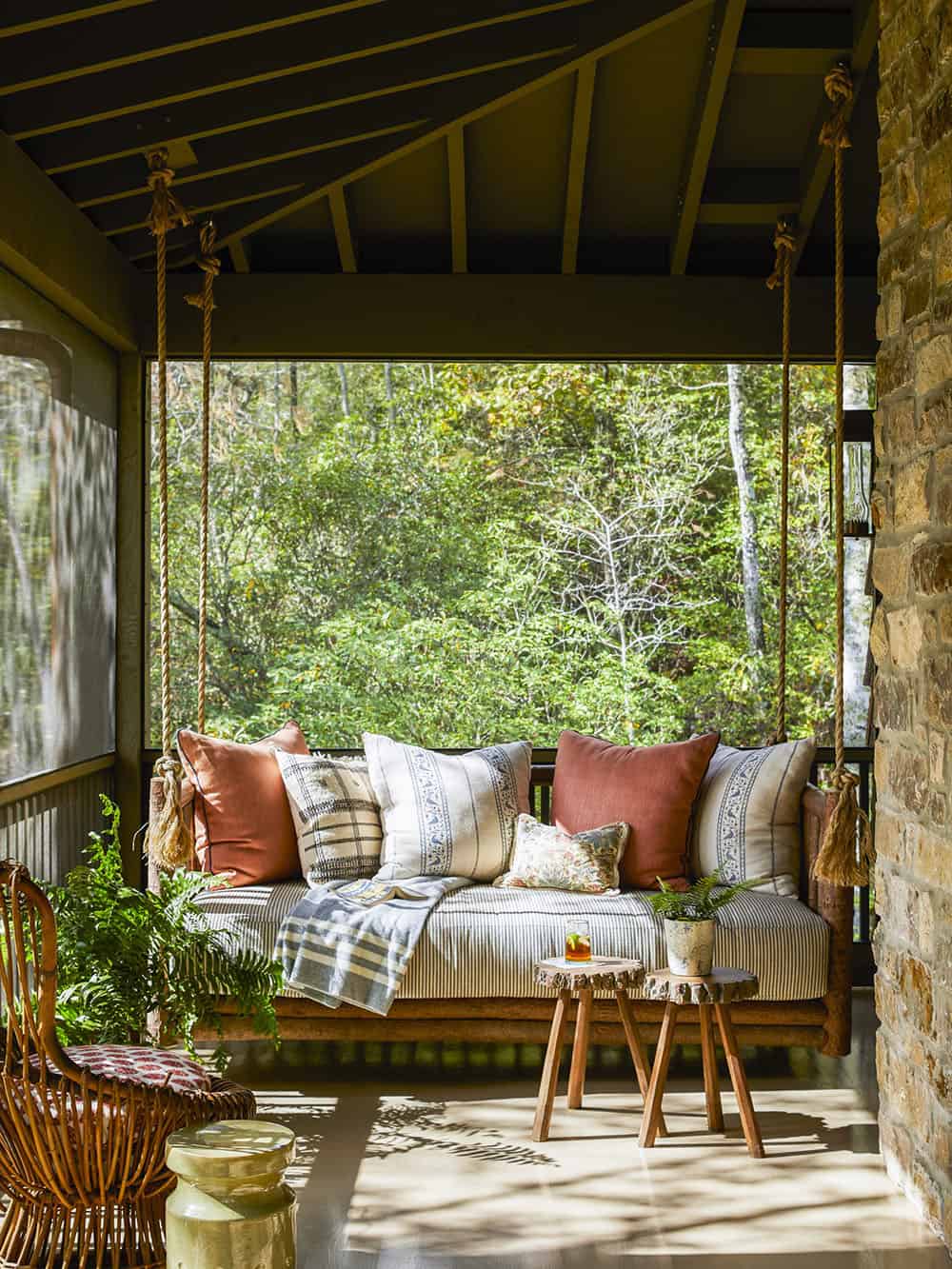
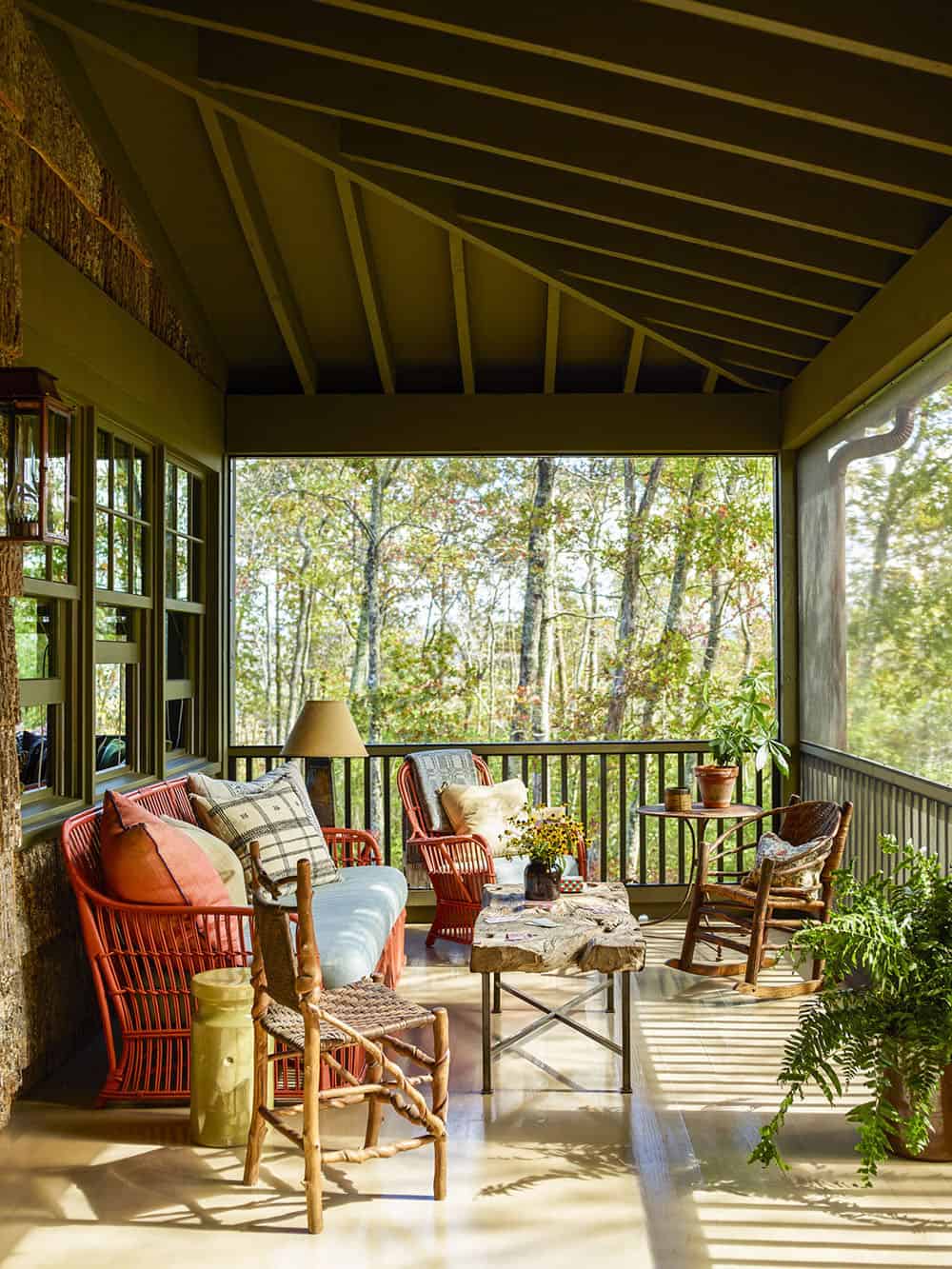
PHOTOGRAPHER Eric Piasecki


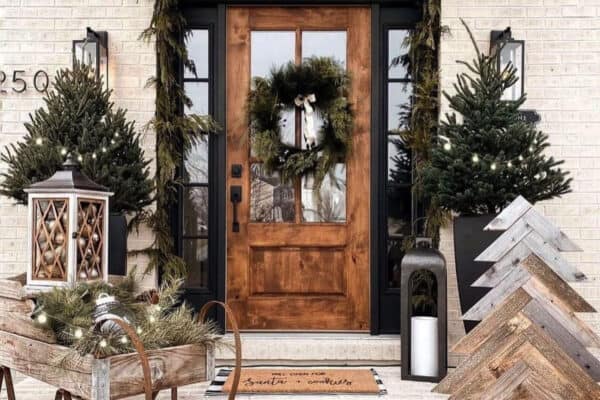
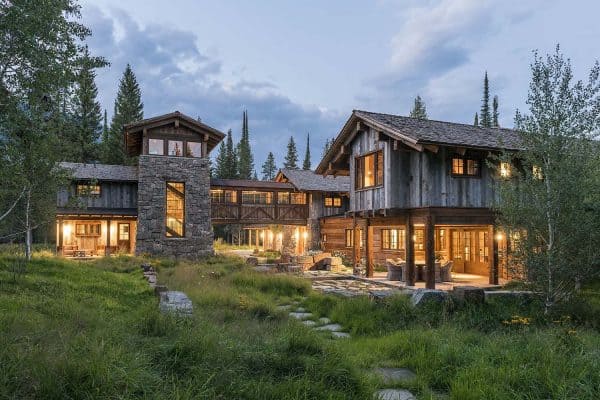
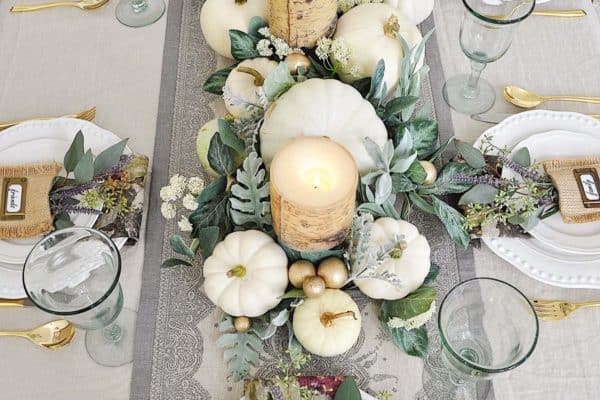
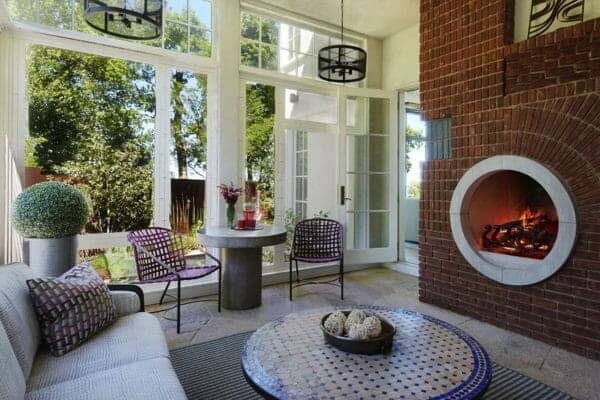

2 comments