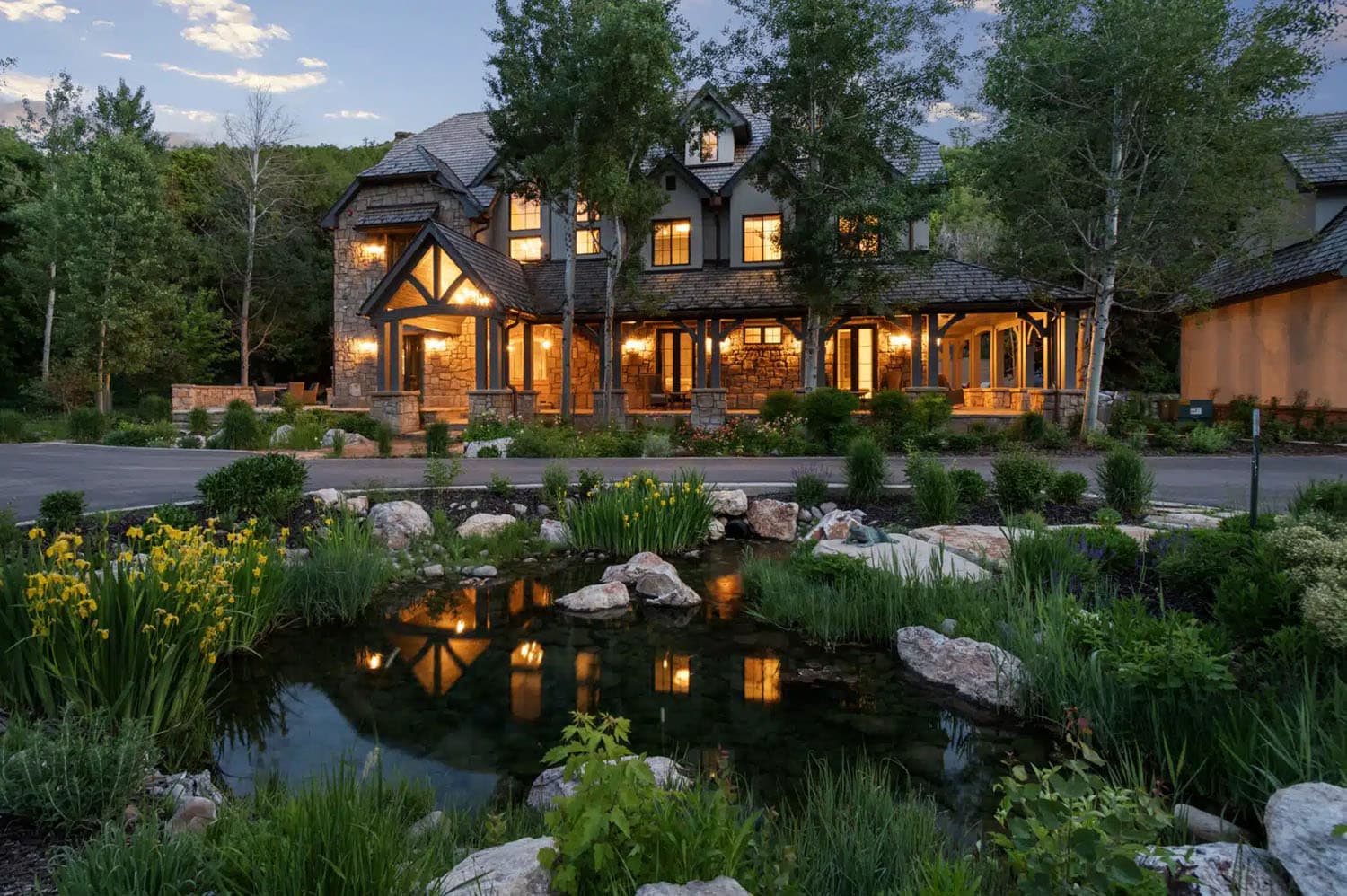
At the heart of this ranch in the mountains of Morgan, Utah, lies a masterpiece of modern Western living —a custom-built luxury residence desgined by Magleby Construction and Bond Design Company. The residence encompasses four bedroom suites, two bunk rooms, and six-and-a-half bathrooms that blend timeless French elegance with bold contemporary design.
This four-season haven is situated in a private canyon at the confluence of the East Fork River and Sheep Creek, spanning an impressive 7,195 deeded acres and conveniently located just an hour from Salt Lake City. Boasting over four miles of live water, 3,000 feet of elevation gain, panoramic views, and excellent proximity to the acclaimed resorts of Park City, Snowbasin, Powder Mountain, and Wasatch Peaks Ranch Ski Resort.
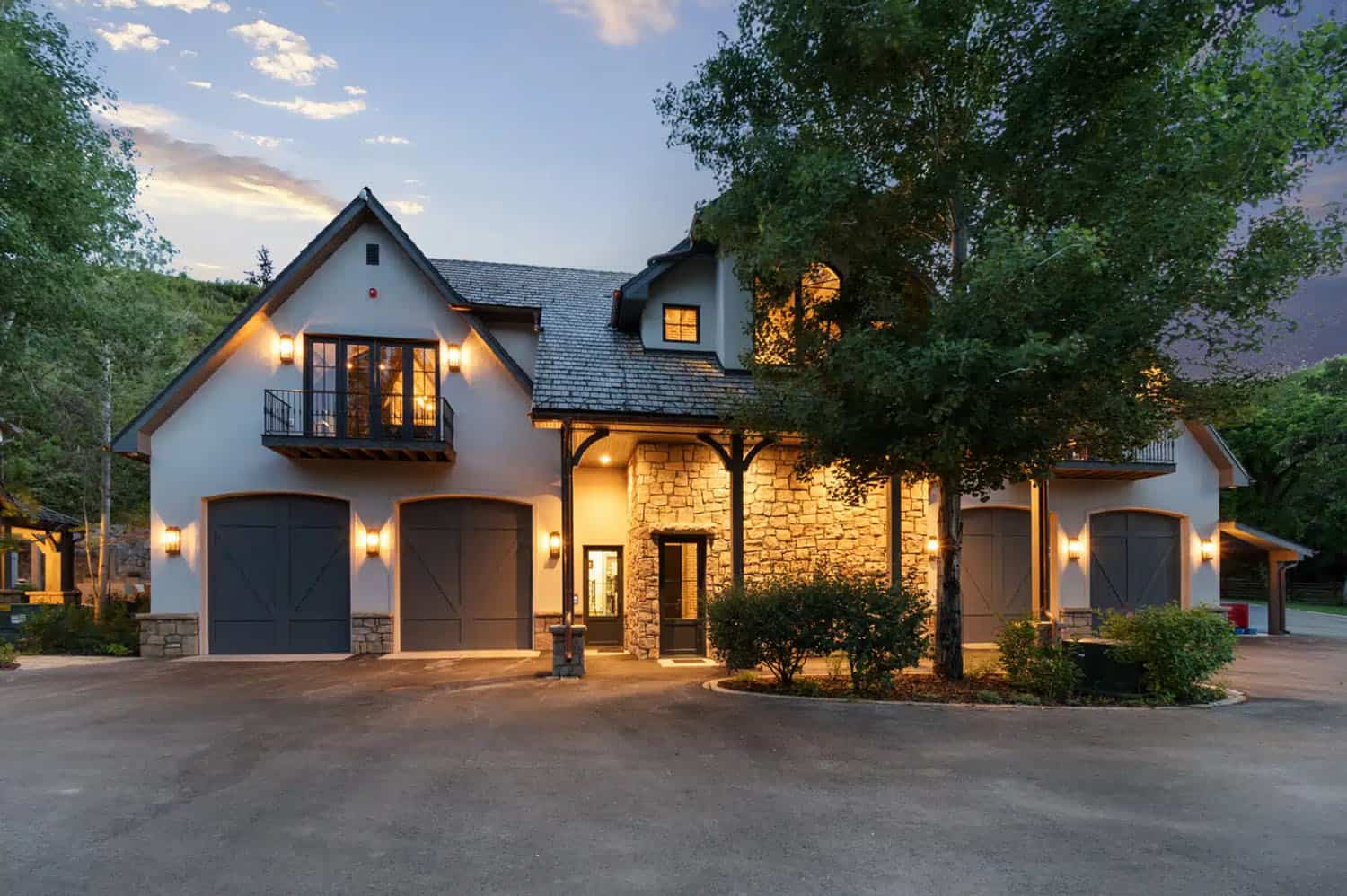
Although the home is sophisticated and elegant, it still has plenty of space for fun, including a bunk room, a game room, and a hidden playroom loft. This exquisite residence features patterned wallpaper, intricate millwork, modern hard finishes, and panoramic views of the mountainside. This home is not just a place; it’s a feeling, inspired by easy French living and style with a contemporary twist. Remodeled to better accommodate the way one would live and move through the home.
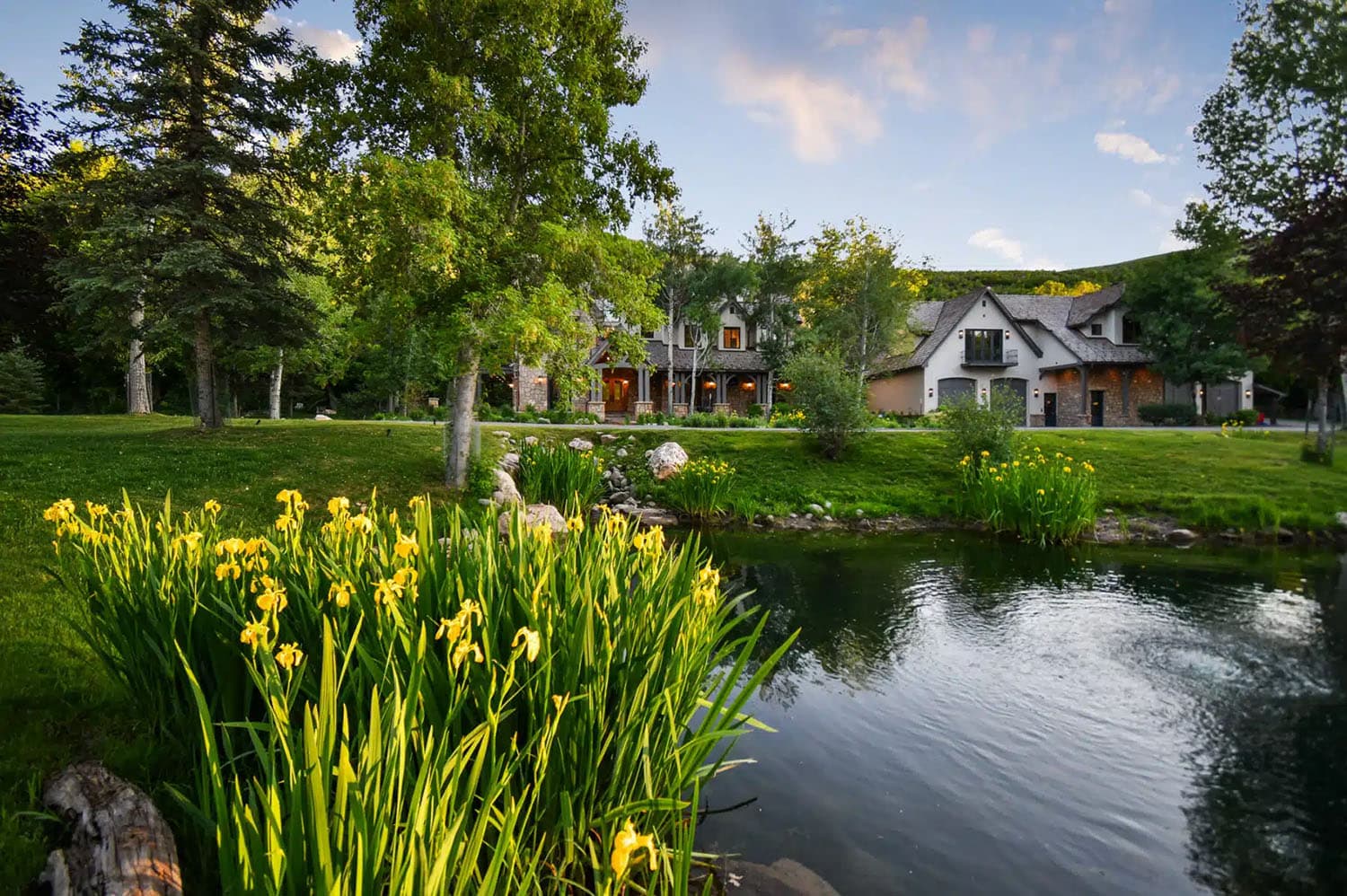
The ranch offers privacy without being remote, featuring natural beauty and a 6,537-square-foot luxury residence, a 2,640-square-foot speakeasy, equestrian facilities, and a backcountry tented camp, all designed and built with the highest level of craftsmanship, seamlessly integrated with the latest home technology.
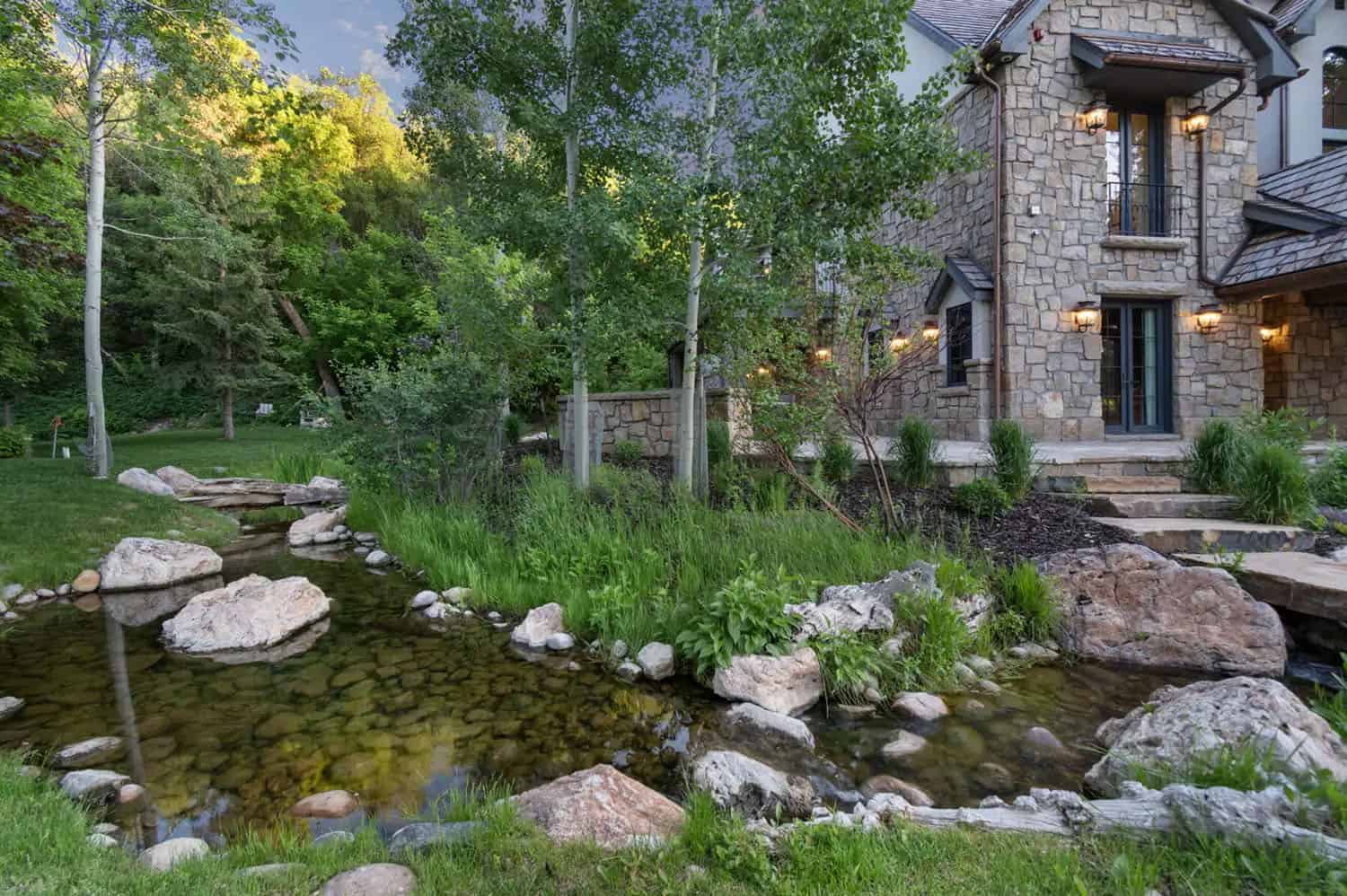
What We Love: This stunning home offers the ultimate private sanctuary in Utah, set amidst an idyllic landscape of trees, water, and mountains. The interiors blend rustic warmth with refined design, creating a perfect balance of comfort and sophistication. Expansive windows frame breathtaking views, seamlessly connecting the indoor spaces with the serene natural surroundings. Overall, we love the aesthetics of this home, which features a beautiful French country style with a contemporary twist.
Tell Us: Would this ranch property be your idea of the ultimate family home? Let us know why or why not in the Comments below!
Note: Be sure to check out a couple of other fabulous home tours that we have showcased here on One Kindesign in the state of Utah: Dream House Tour: See this charming Dutch colonial in Salt Lake City and Inside a Park City dream house with spectacular modern mountain living.
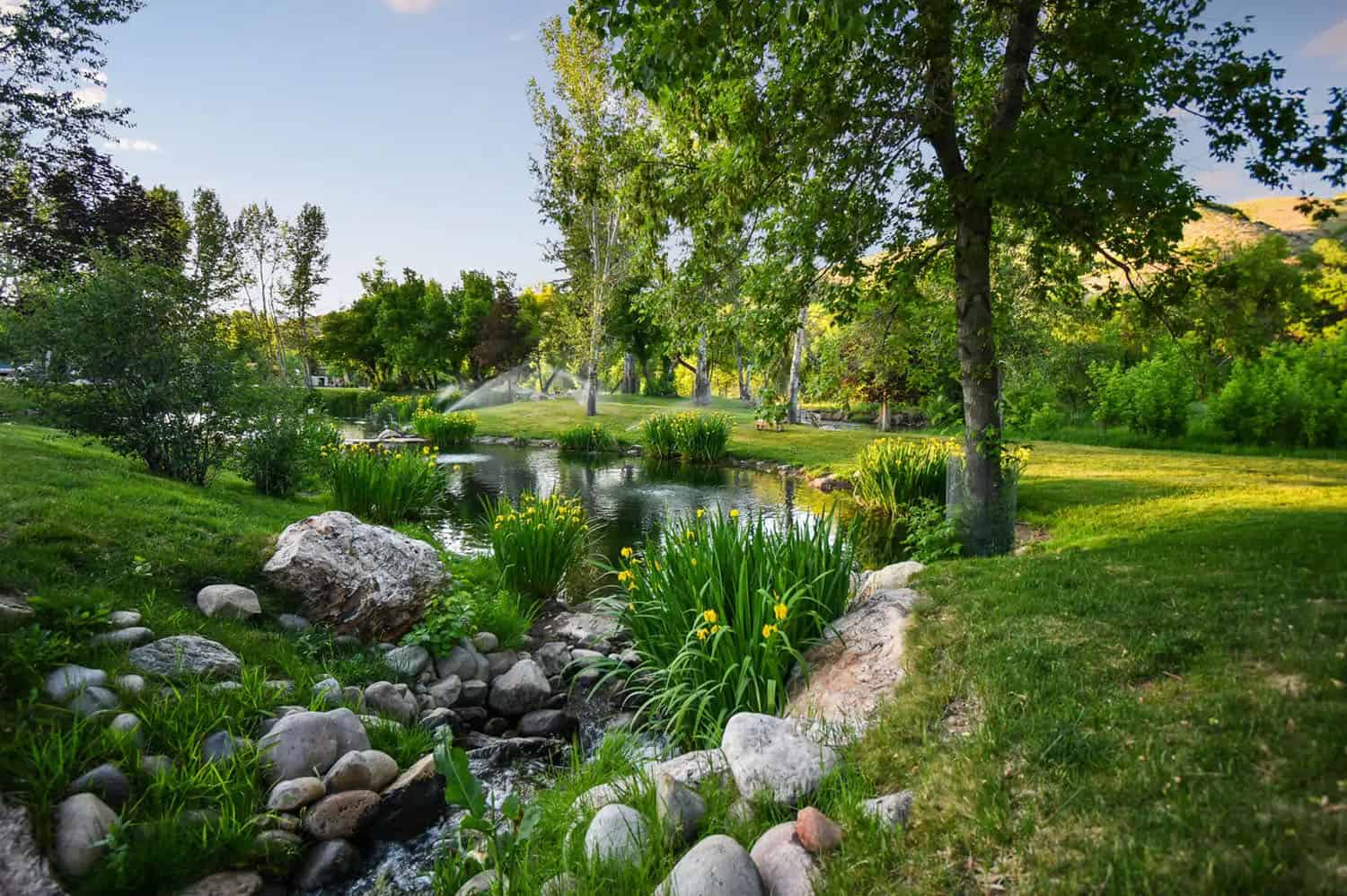
The East Fork is a tailwater river that flows through the ranch for over a mile, providing excellent fishing for rainbow and brown trout. This legacy ranch combines privacy, top-tier amenities, and year-round recreation in one of the Mountain West’s most sought-after and accessible alpine landscapes.
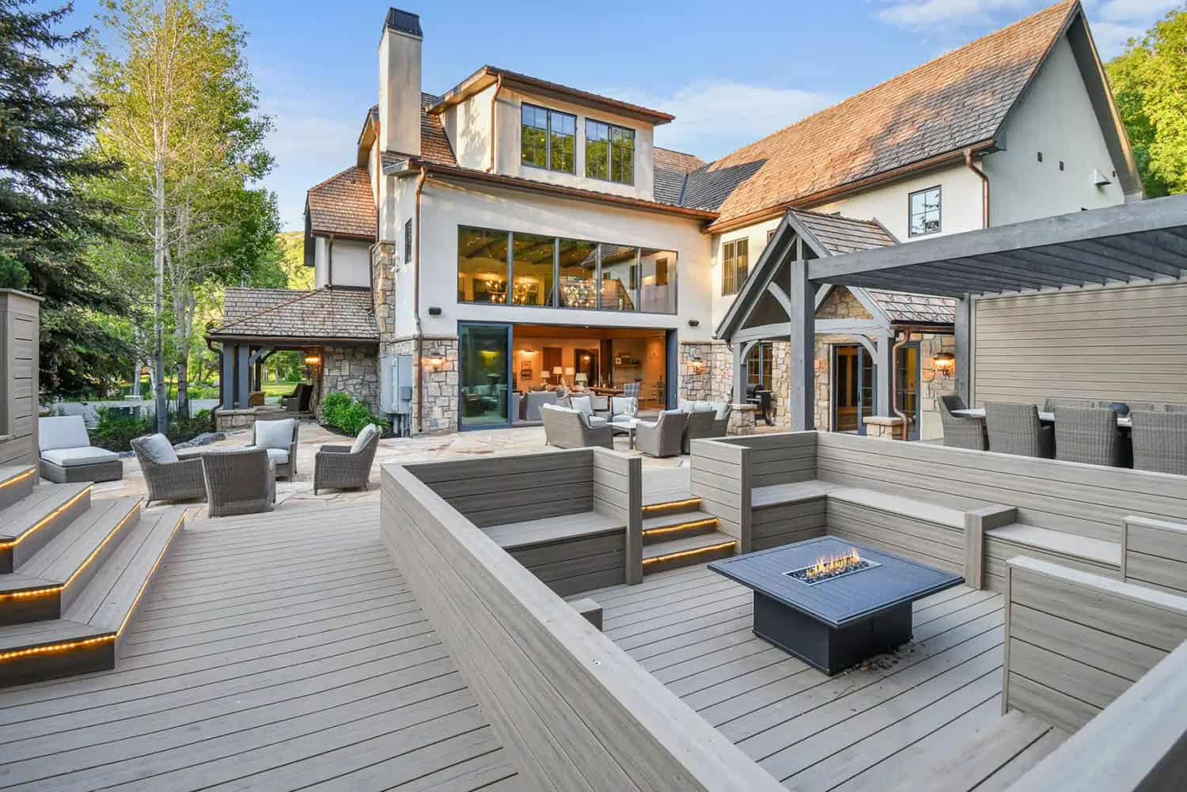
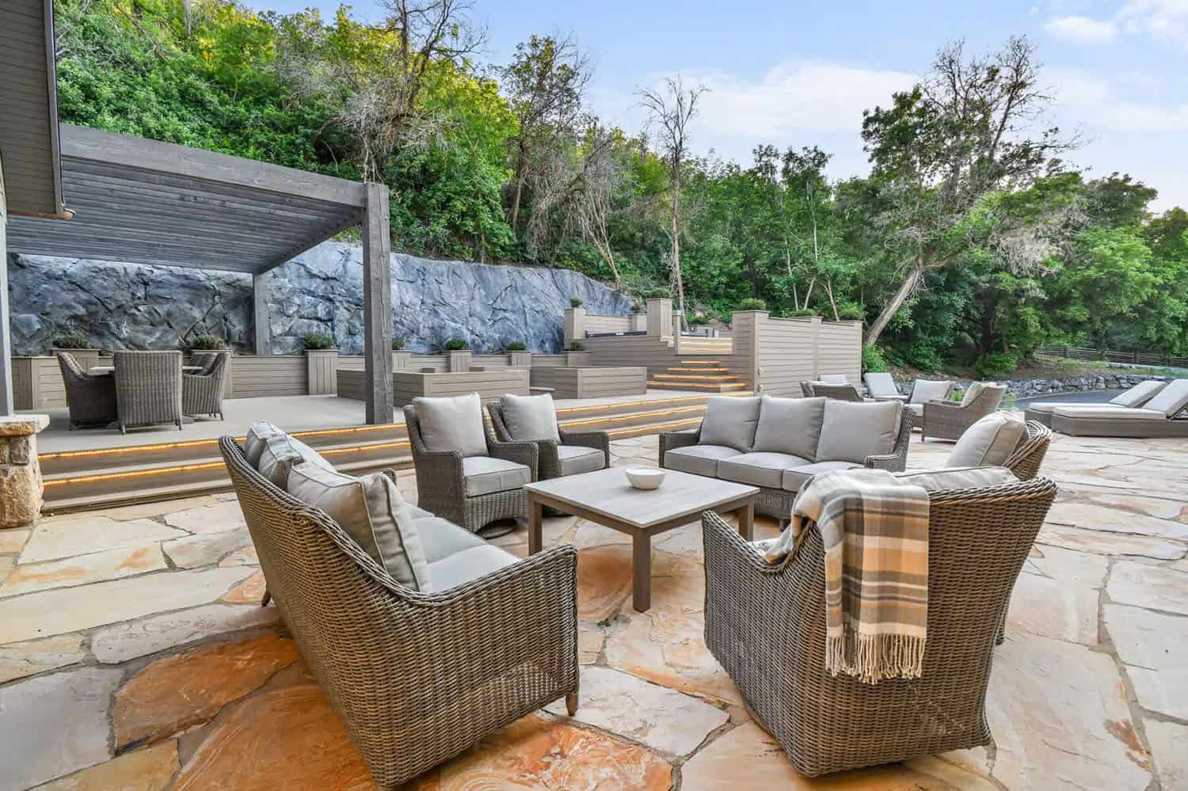
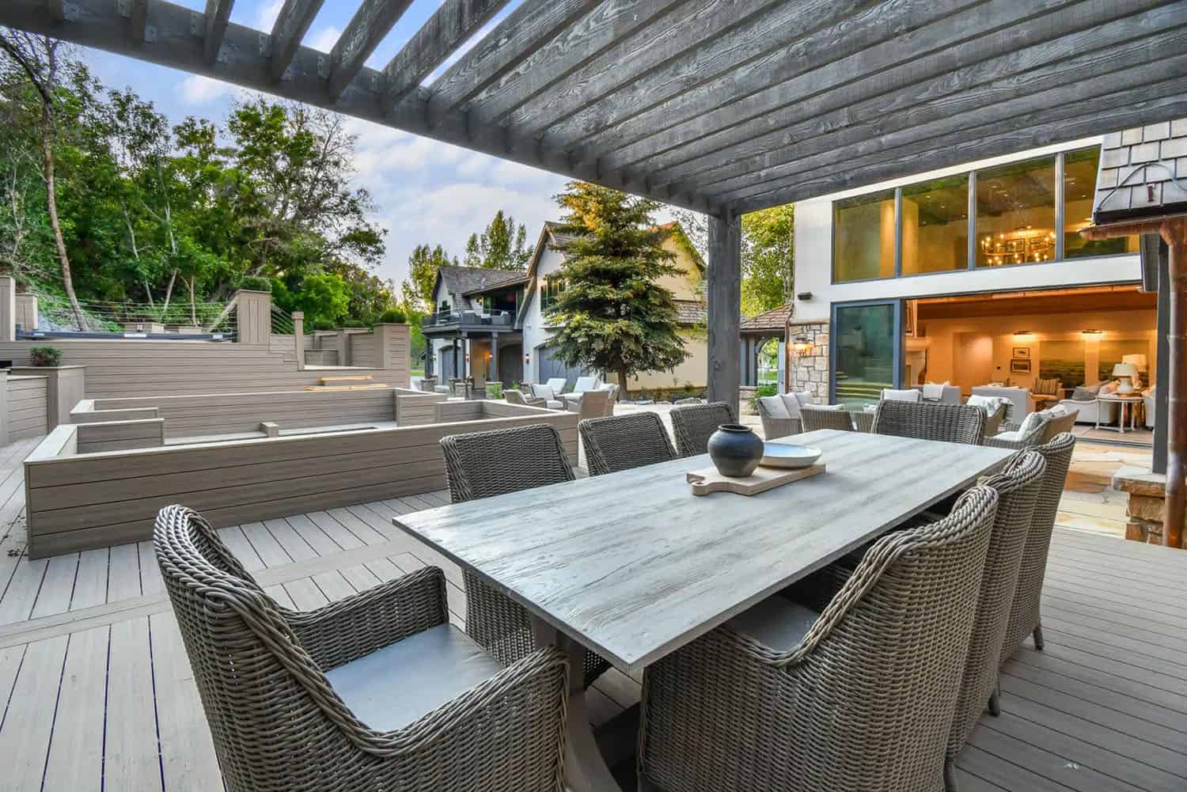
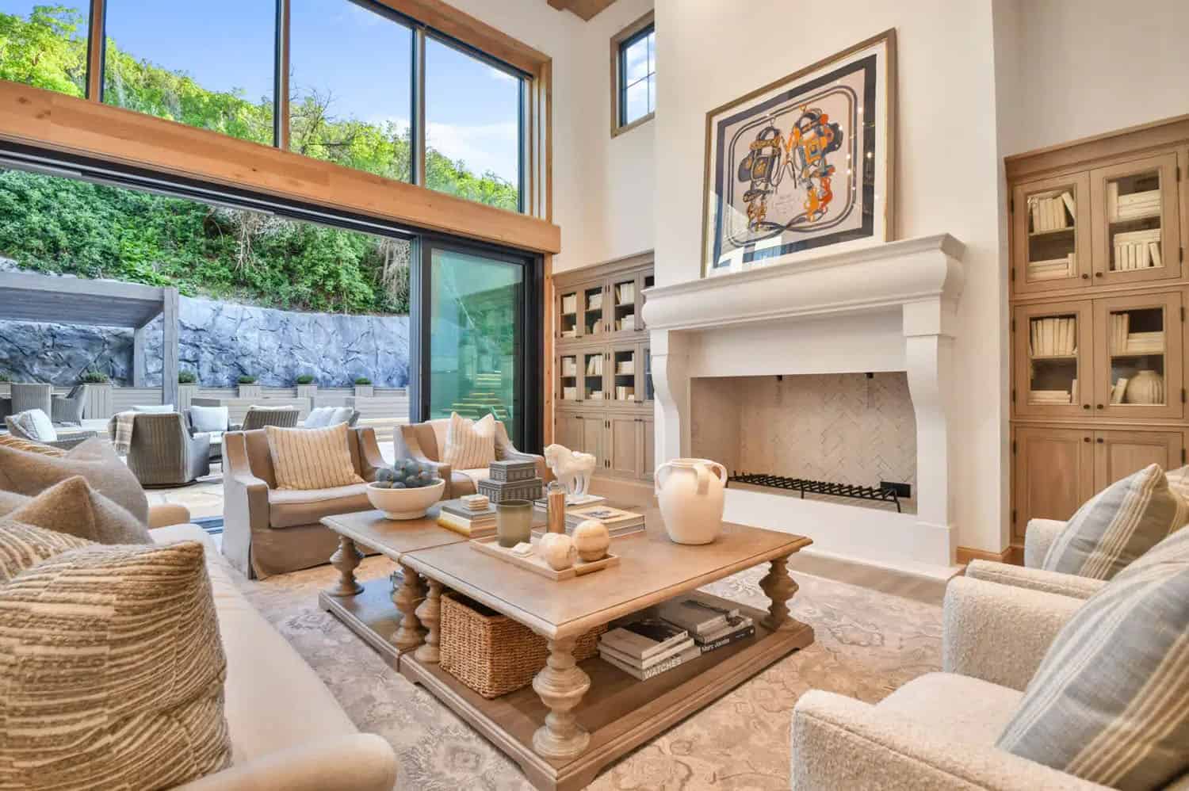
Above: This gorgeous living room boasts a massive limestone fireplace, lending the space a sophisticated and elegant feel. The plaster for the fireplace surround stretches towards the 24-foot ceilings. The side-by-side Cora French Weathered Brown Oak Wood Rectangular Coffee Tables are from Kathy Kuo Home.

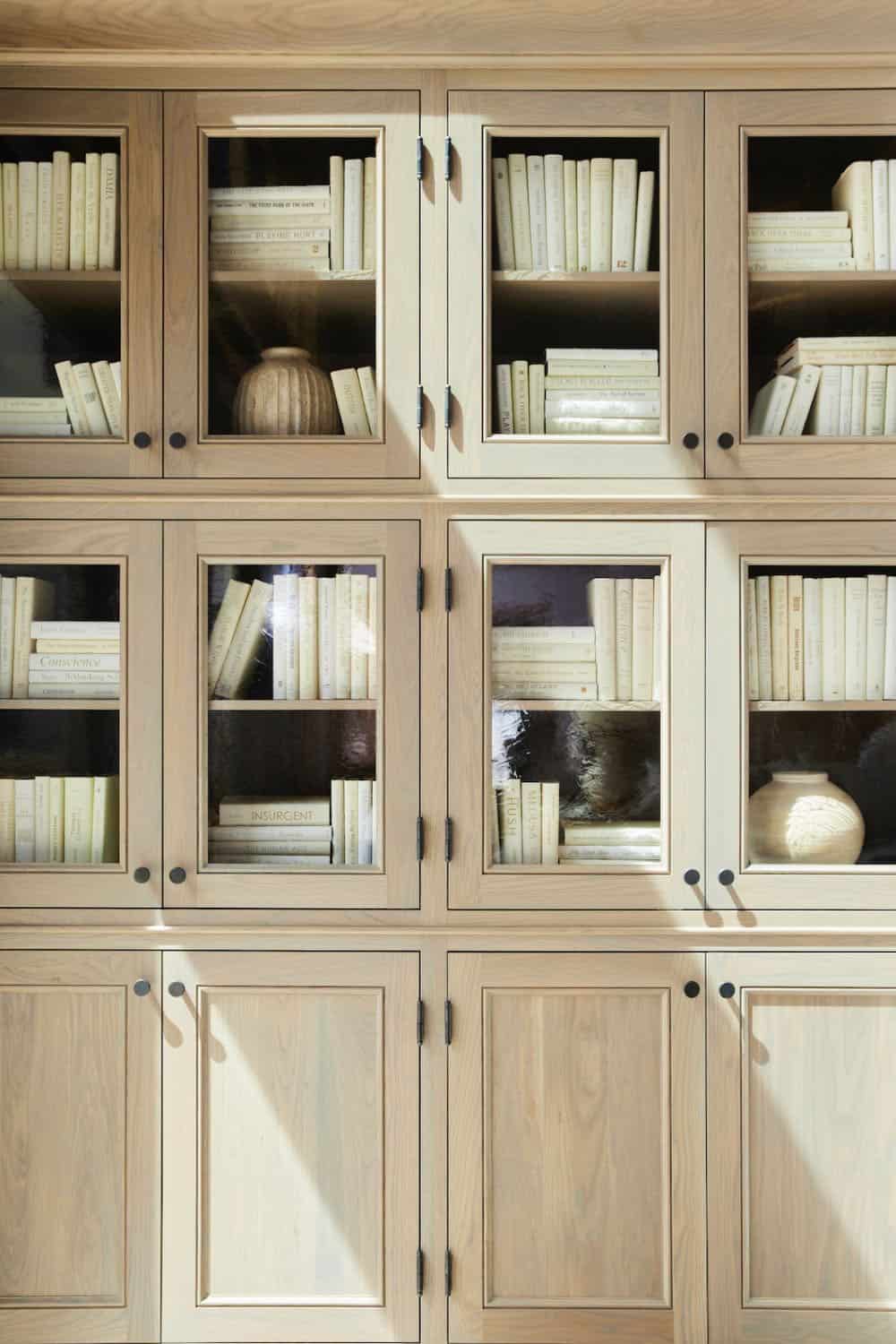
Above: Flanking the fireplace are built-in bookshelves. They are custom-built and finished in oak with glass fronts, perfect for displaying collected treasures. The designer sourced books in the same color palette from Etsy for a clean aesthetic.
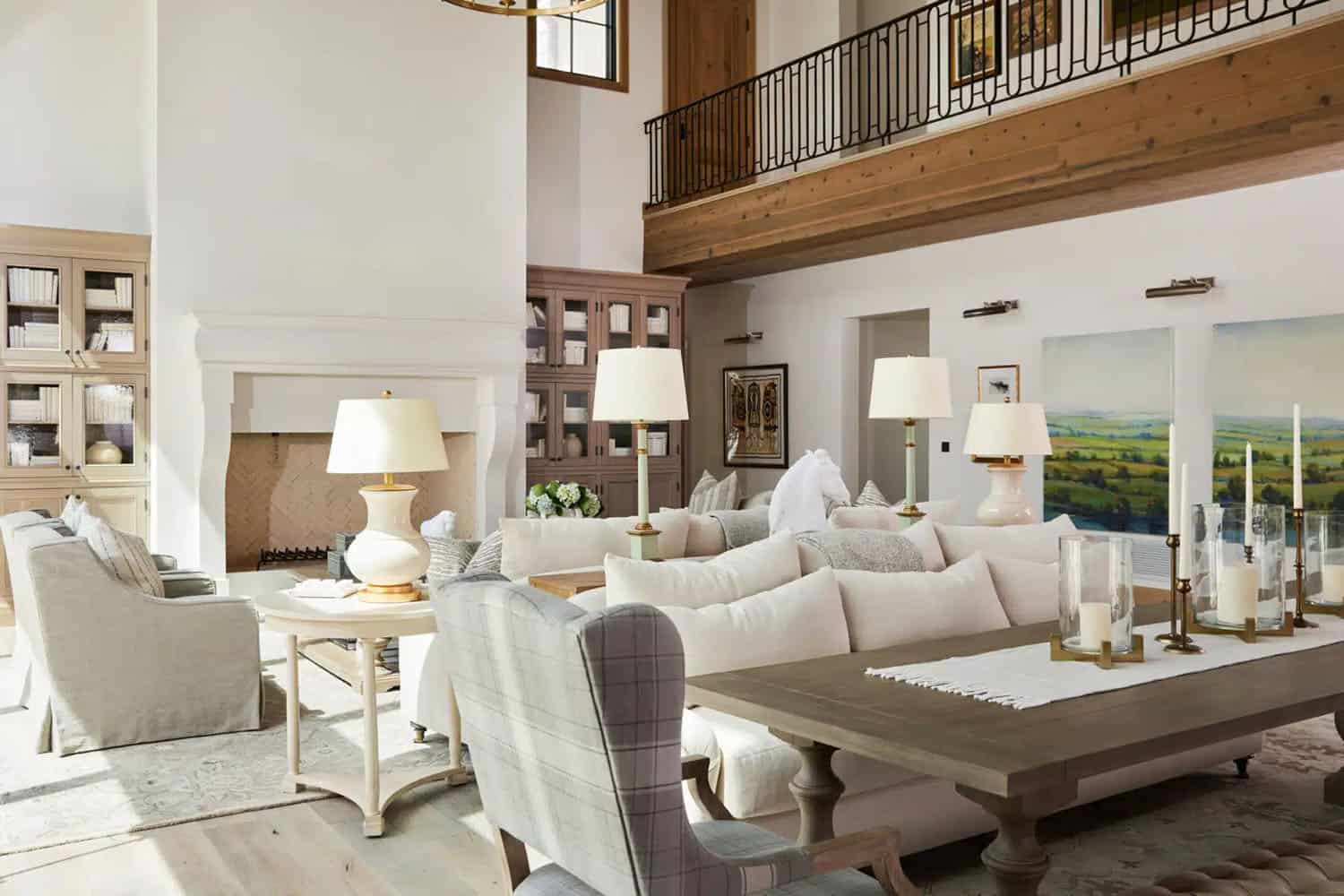
Above: The living and dining areas share the same space, so to create separate areas, the designer selected the same sofa for both the living room and the dining room. These back-to-back sofas create a visual divide, yet they help establish cohesion between the two areas. The sofa is upholstered in a performance fabric, making it easier to manage messes and spills.
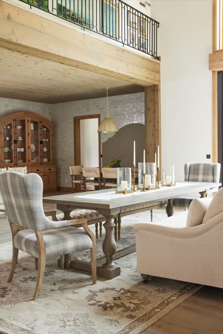
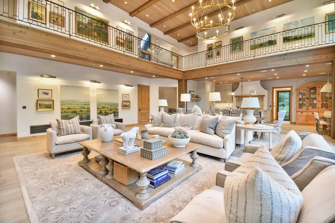
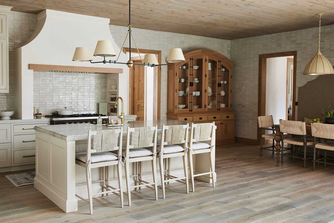
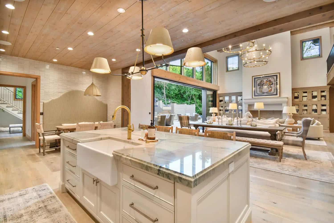
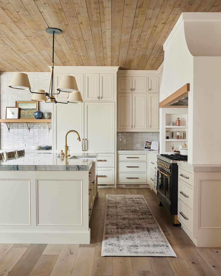
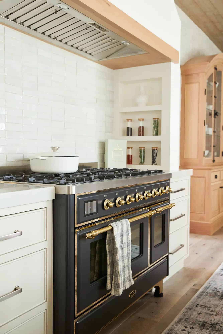
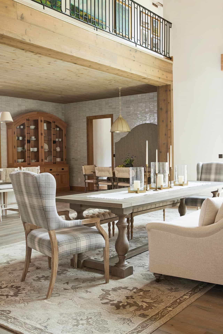
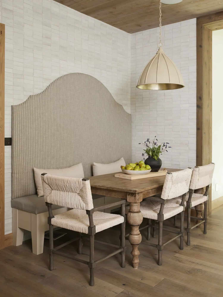
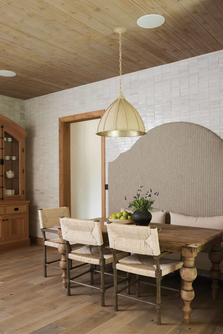
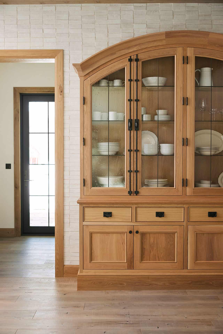
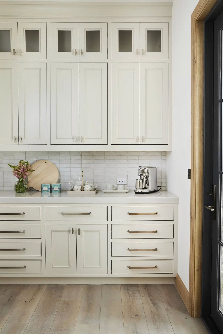
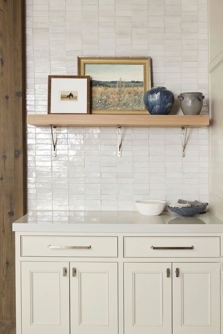
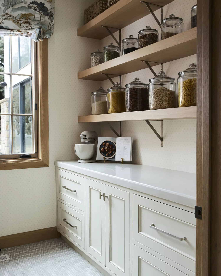
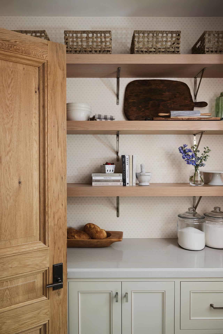
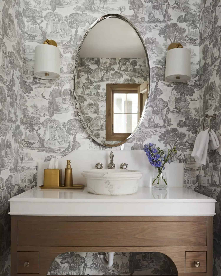
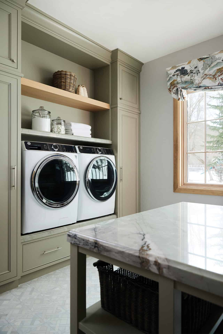
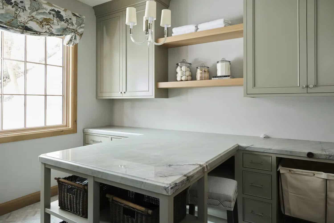
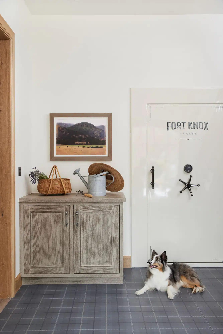
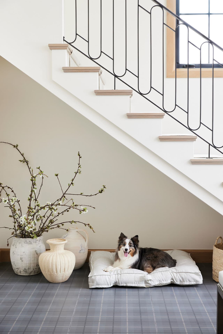
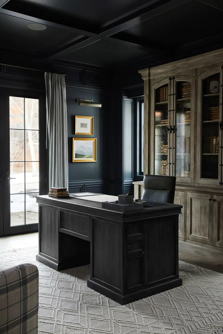
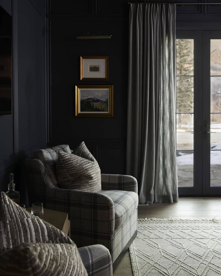
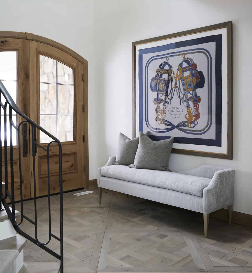
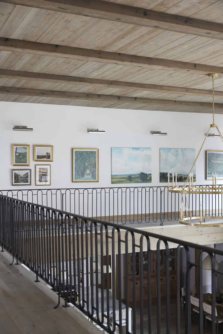
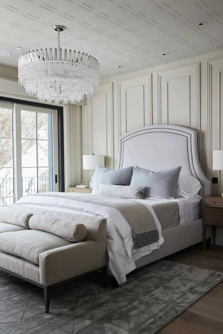
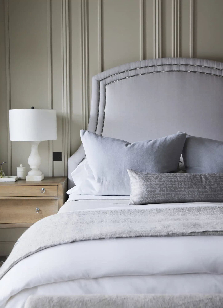
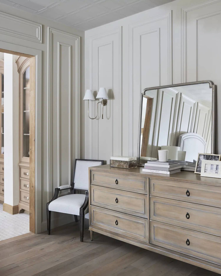
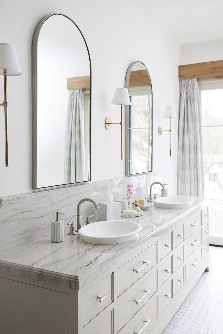
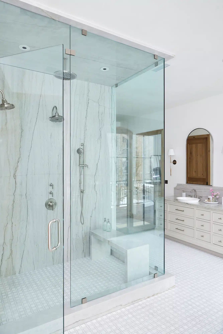
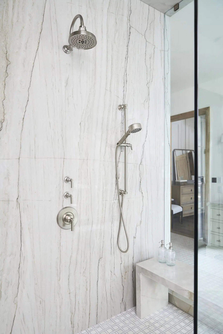
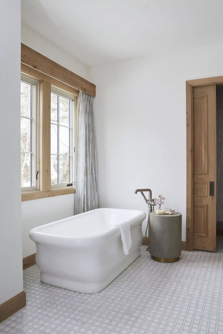

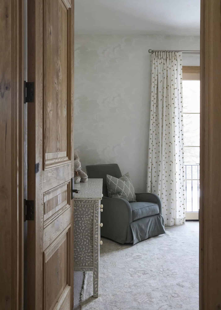
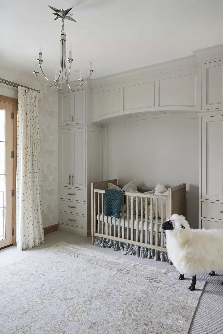
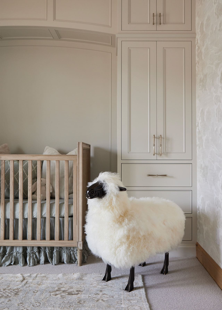
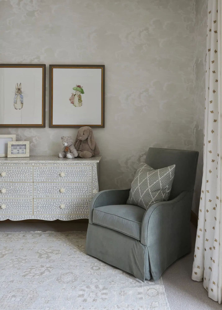
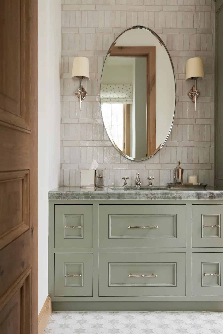
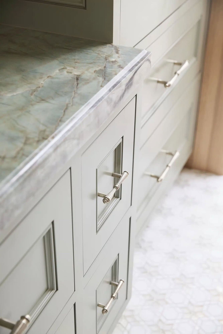
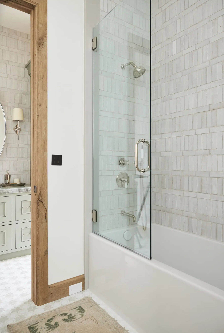
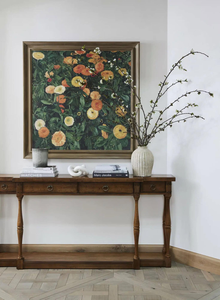
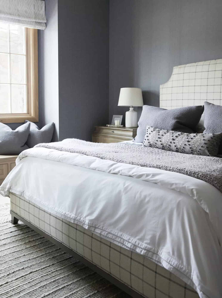

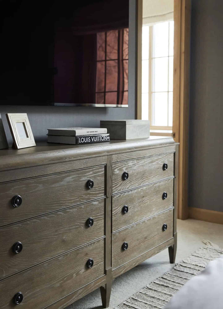
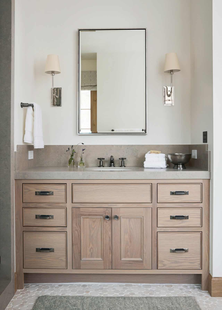
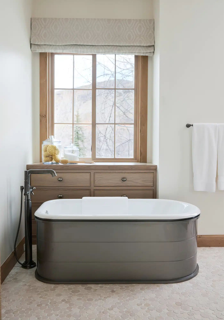
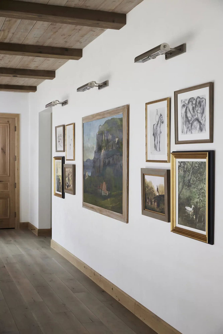
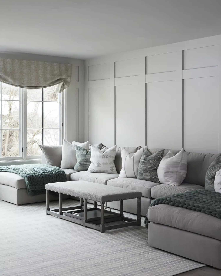
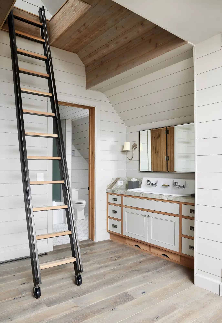
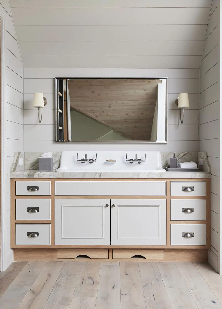
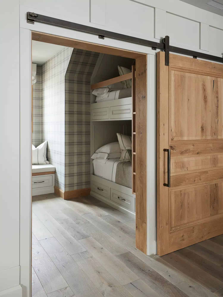

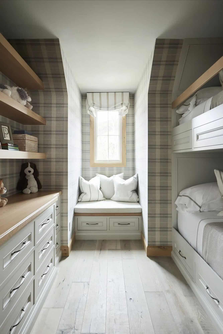
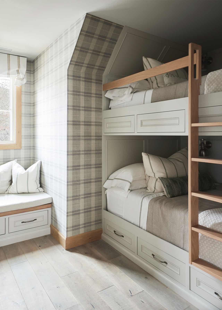
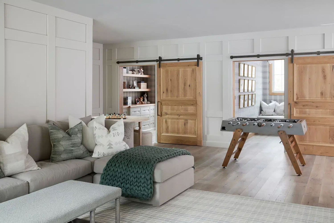
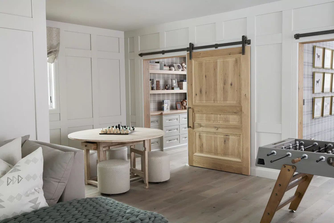
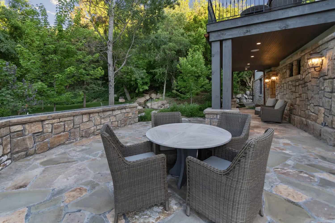
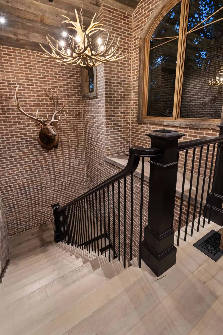

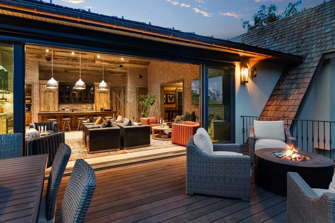
This rustic take on speakeasy-style is full of textural elements and moody colors. Rugged millwork, vintage-inspired details, and lively patterns blend seamlessly to create a never-dull and always-daring marriage of playfulness and masculinity.
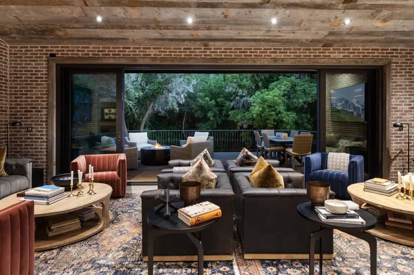
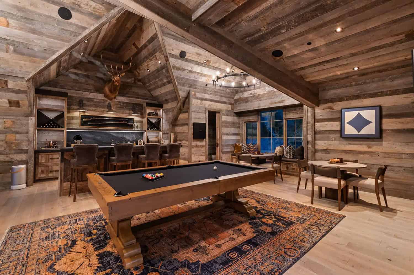
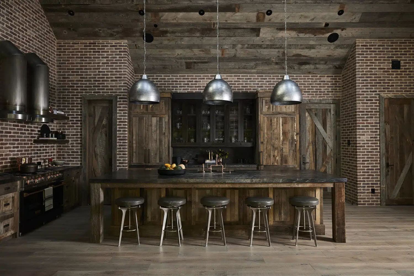
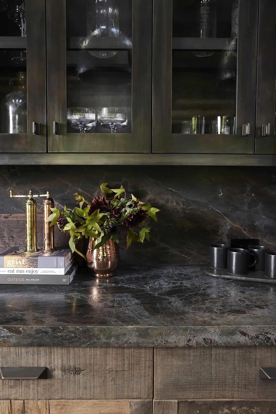
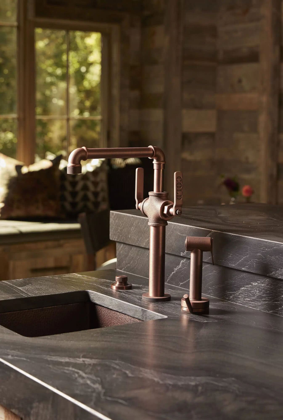
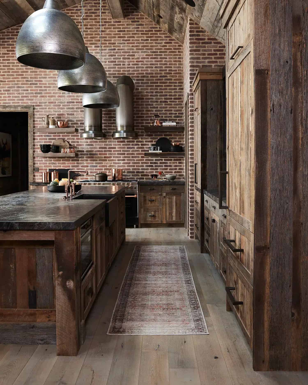
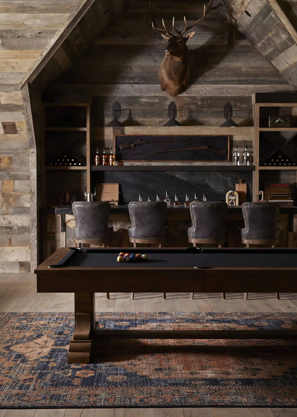
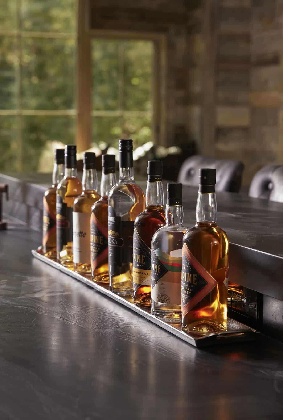
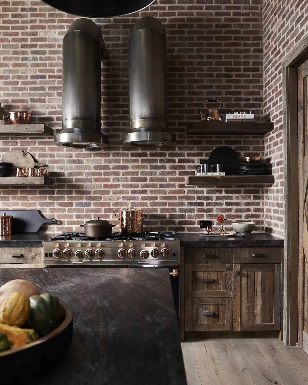
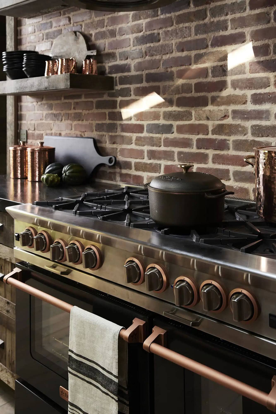
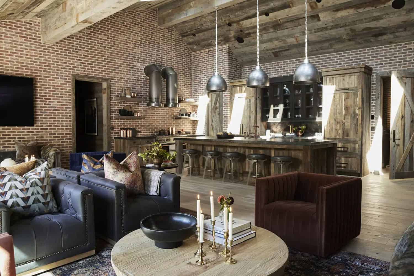
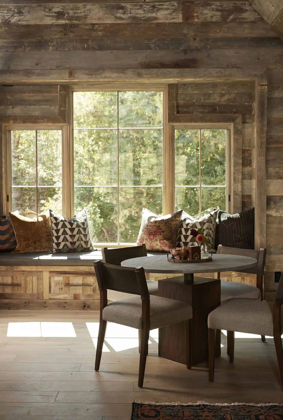
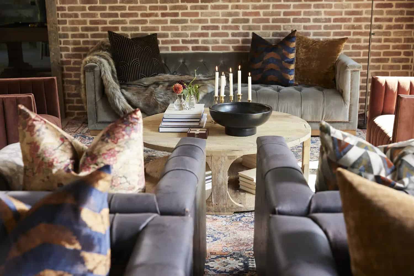
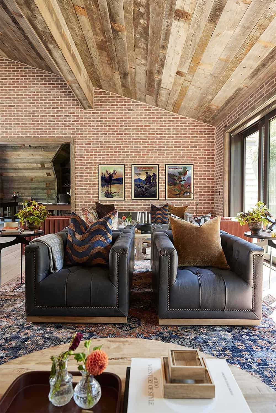
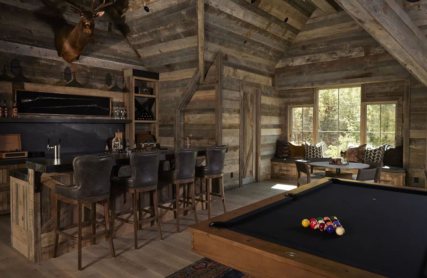
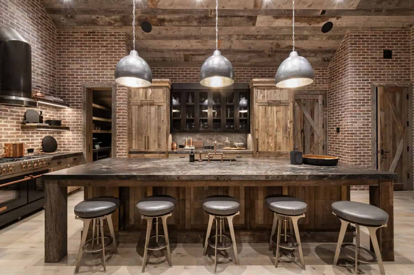
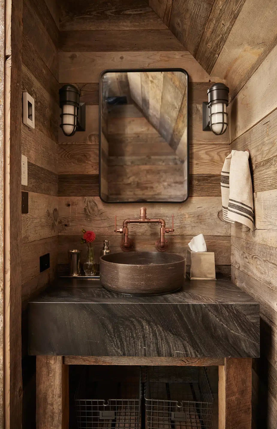
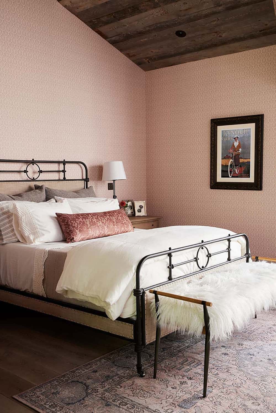
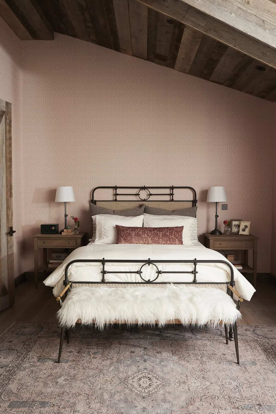
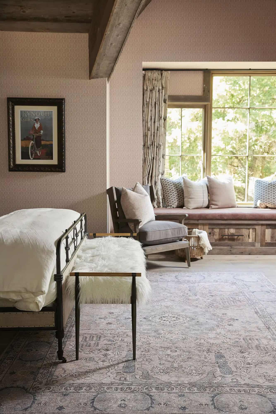

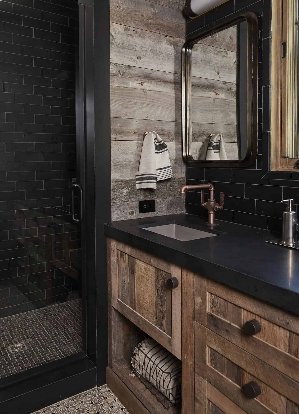
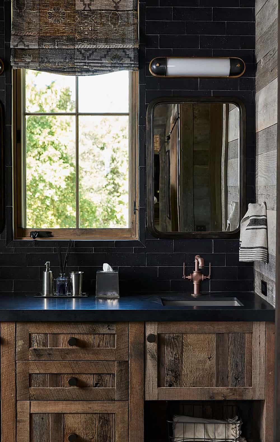
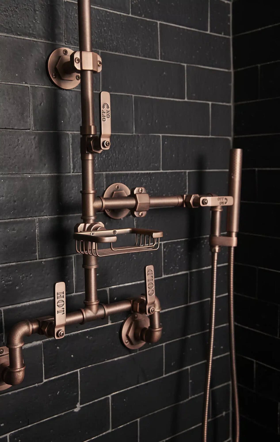
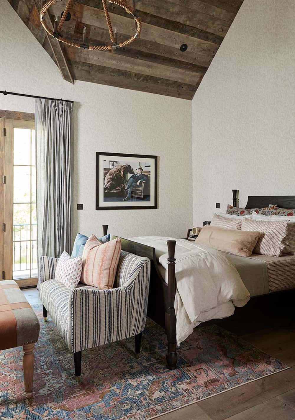
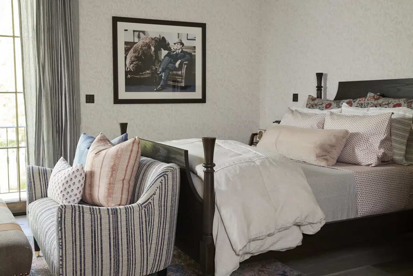

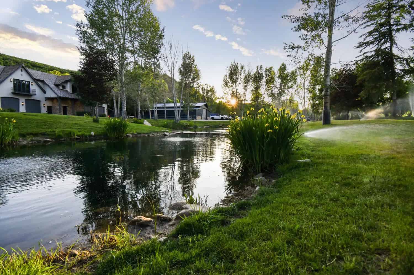
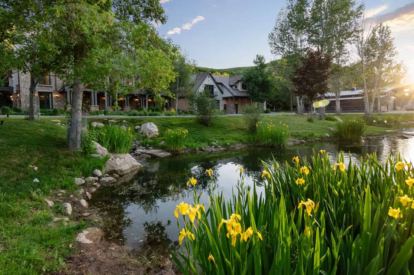
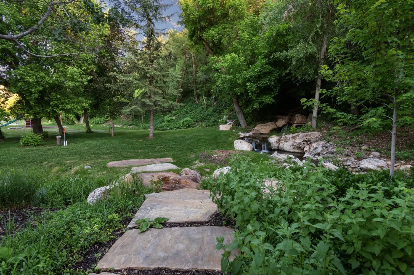
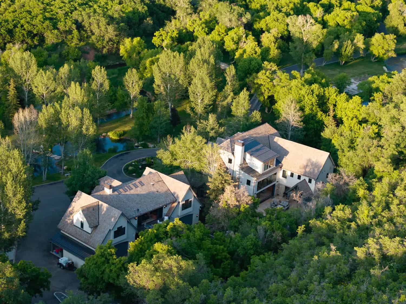
PHOTOGRAPHER Nicole Gerulat Photography


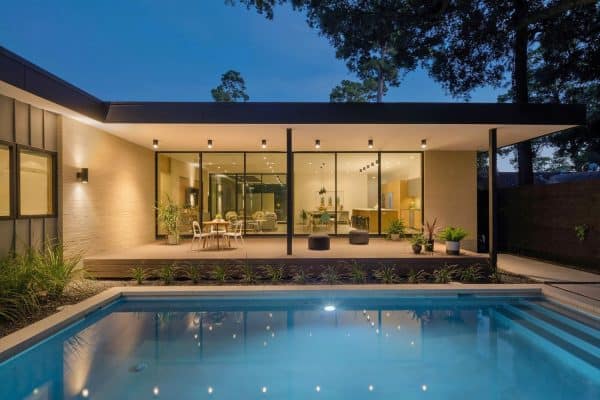
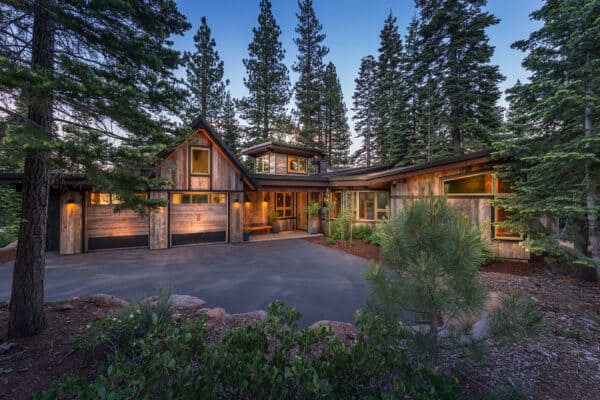
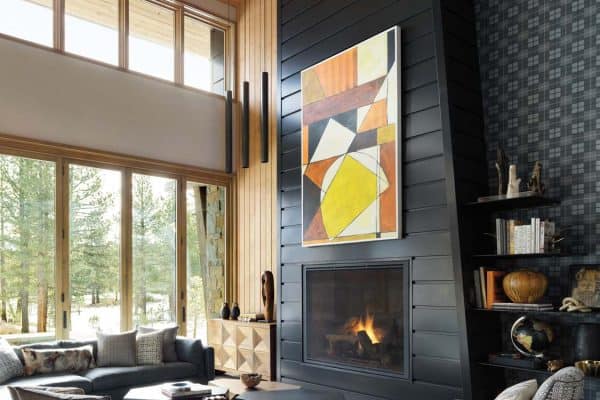
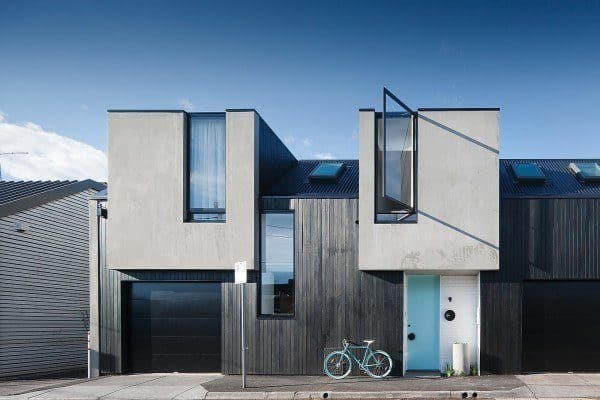

0 comments