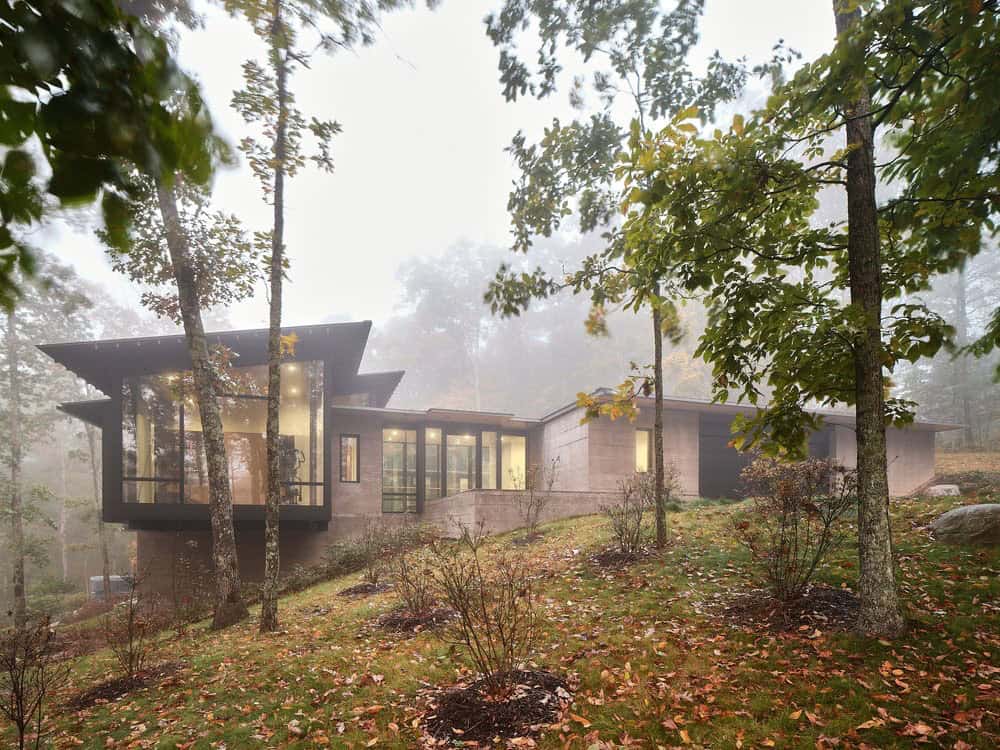
This breathtaking concrete and glass house in the forest, designed by Harding Huebner Architects, is situated just below the crown of a mountaintop on 3.6 acres outside Asheville, North Carolina. The residence was conceived from the outset as a design to allow the owners and their family to connect as much as possible to both the tremendous views available to them while also embracing a reverence for the calmness and protection of the forest around them.
To that end, the 3,840-square-foot design was conceived as a three-sided courtyard home with the “fourth wall” of the courtyard being the existing forest edge. The two flanking concrete wings deeply anchor the home into the land while supporting the great room bar of the house as it lightly cantilevers into the trees and extends out to the views beyond.
DESIGN DETAILS: ARCHITECT Harding Huebner BUILDER Jade Mountain Builders INTERIOR DESIGNER Brooke Kern Interior Design LANDSCAPE ARCHITECT Sitework Studios STRUCTURAL ENGINEER Lysaght & Associates CUSTOM CABINETS Custom Living Quarters ROOFING MRS Roofing Systems SOLAR PANELS Sugar Hollow Solar
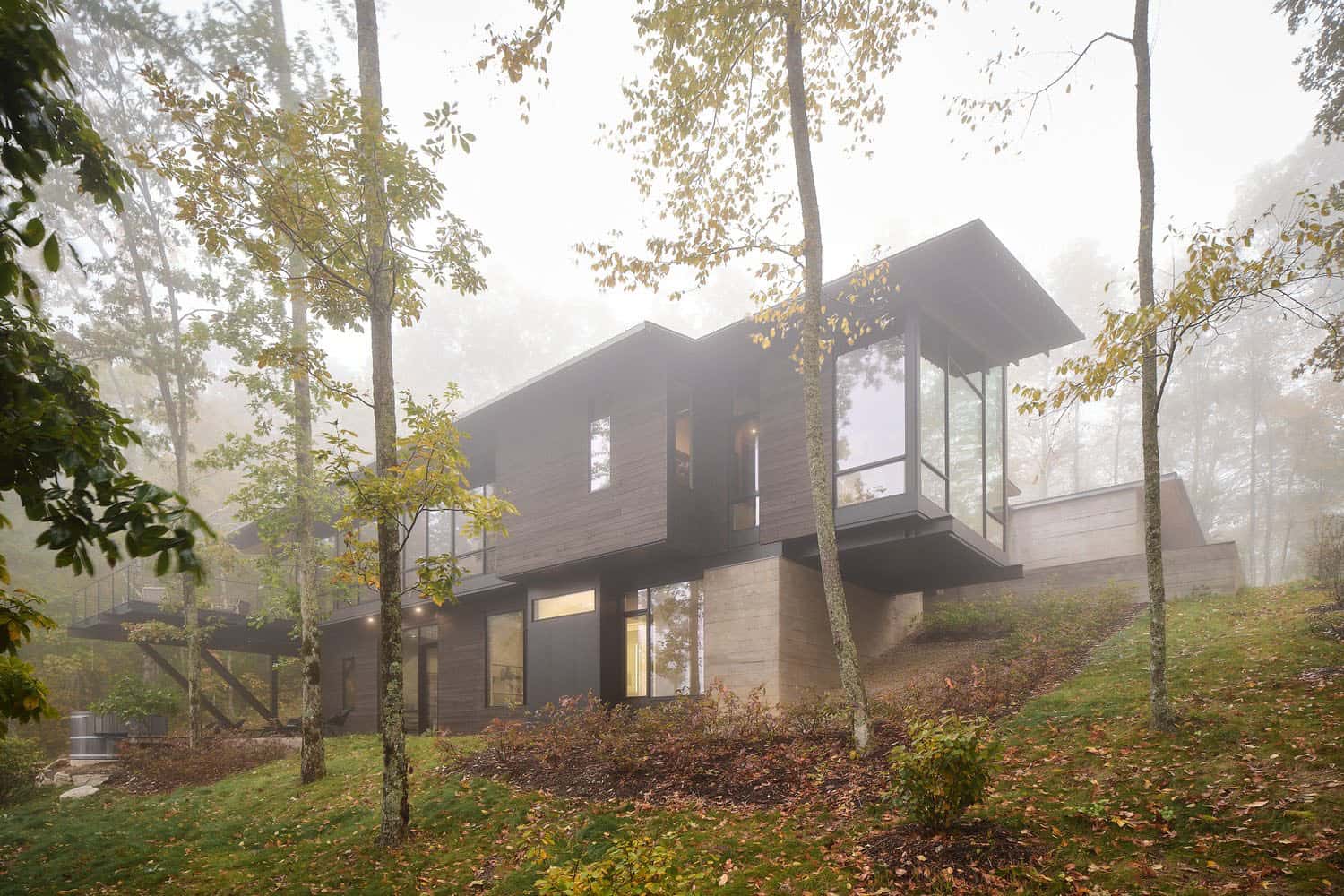
The roof forms are a response to the land and the prevailing winds, with the desire to defer to the surrounding landscape and intentionally diminish the scale and presence of the home from viewers nearby. The roof underlayment is the Huber Engineered Woods ZIP System.
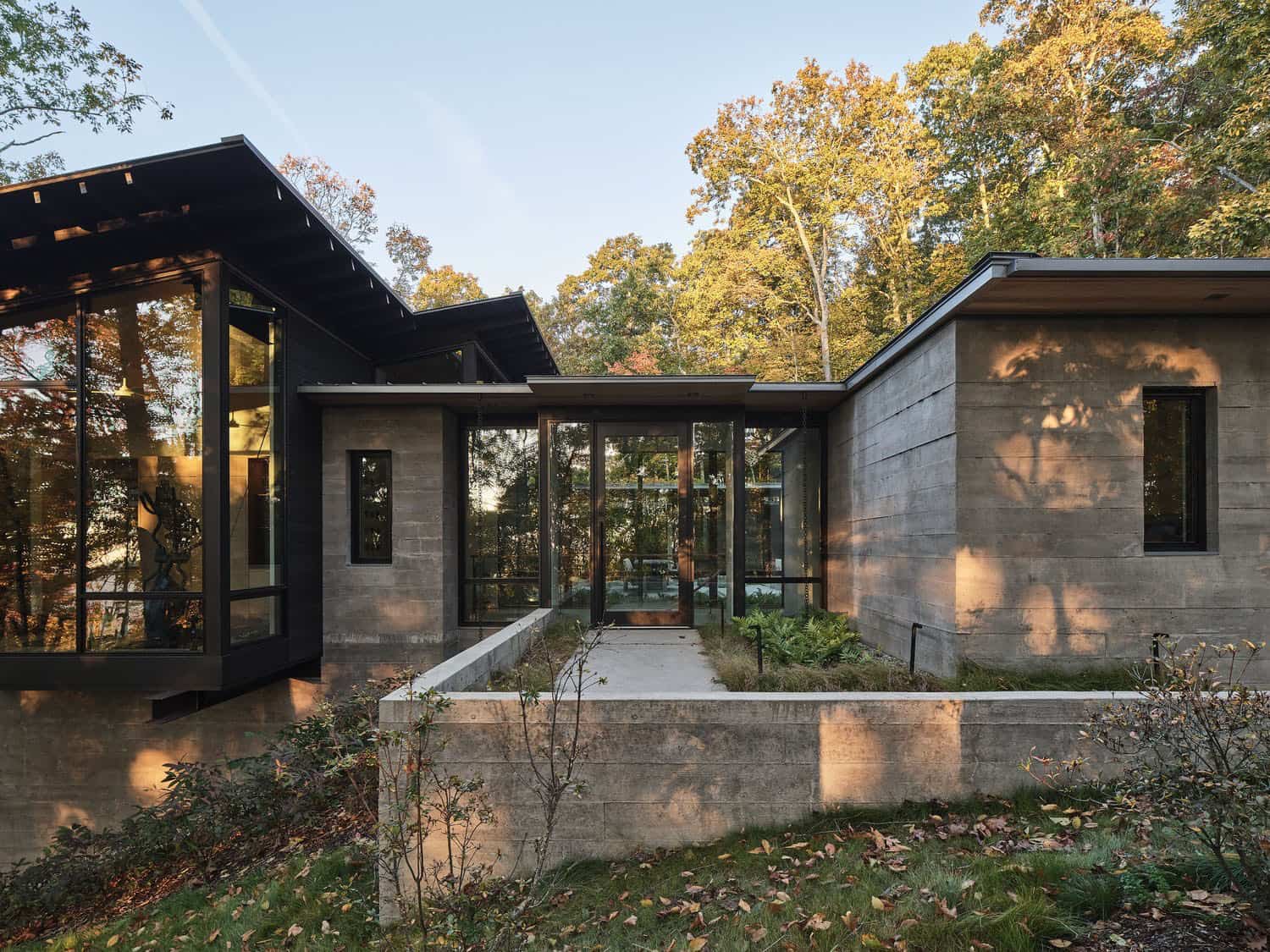
Natural, regionally sourced materials were specifically chosen both to support the home’s integration into the landscape and to age more gracefully over time.
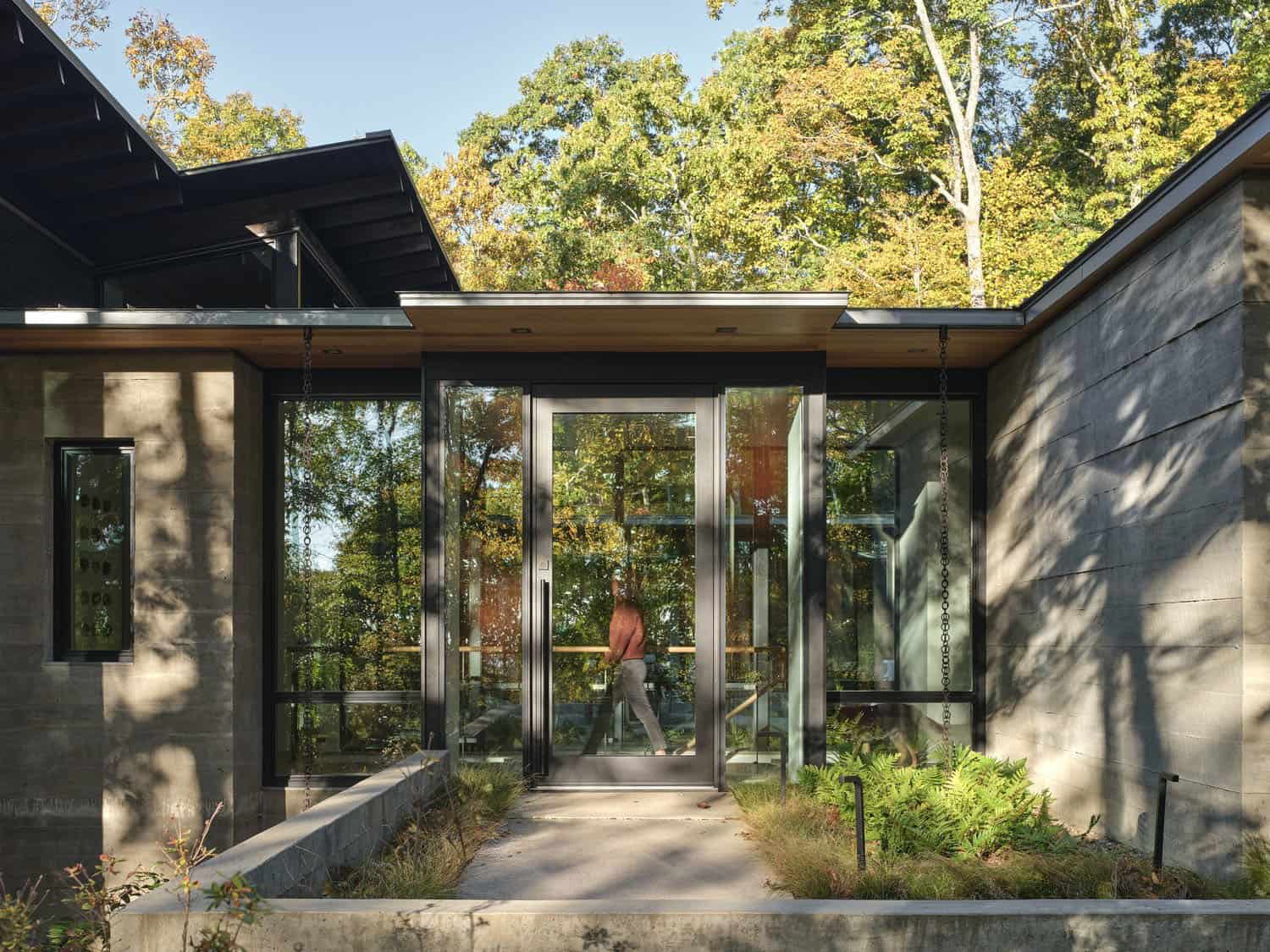
Above: The custom pivot entry door is by Loud Woodwork.
The owners prioritized energy efficiency and sustainability, so an extensive photovoltaic and geothermal HVAC systems (WaterFurnace geothermal) were employed to minimize the home’s carbon footprint.
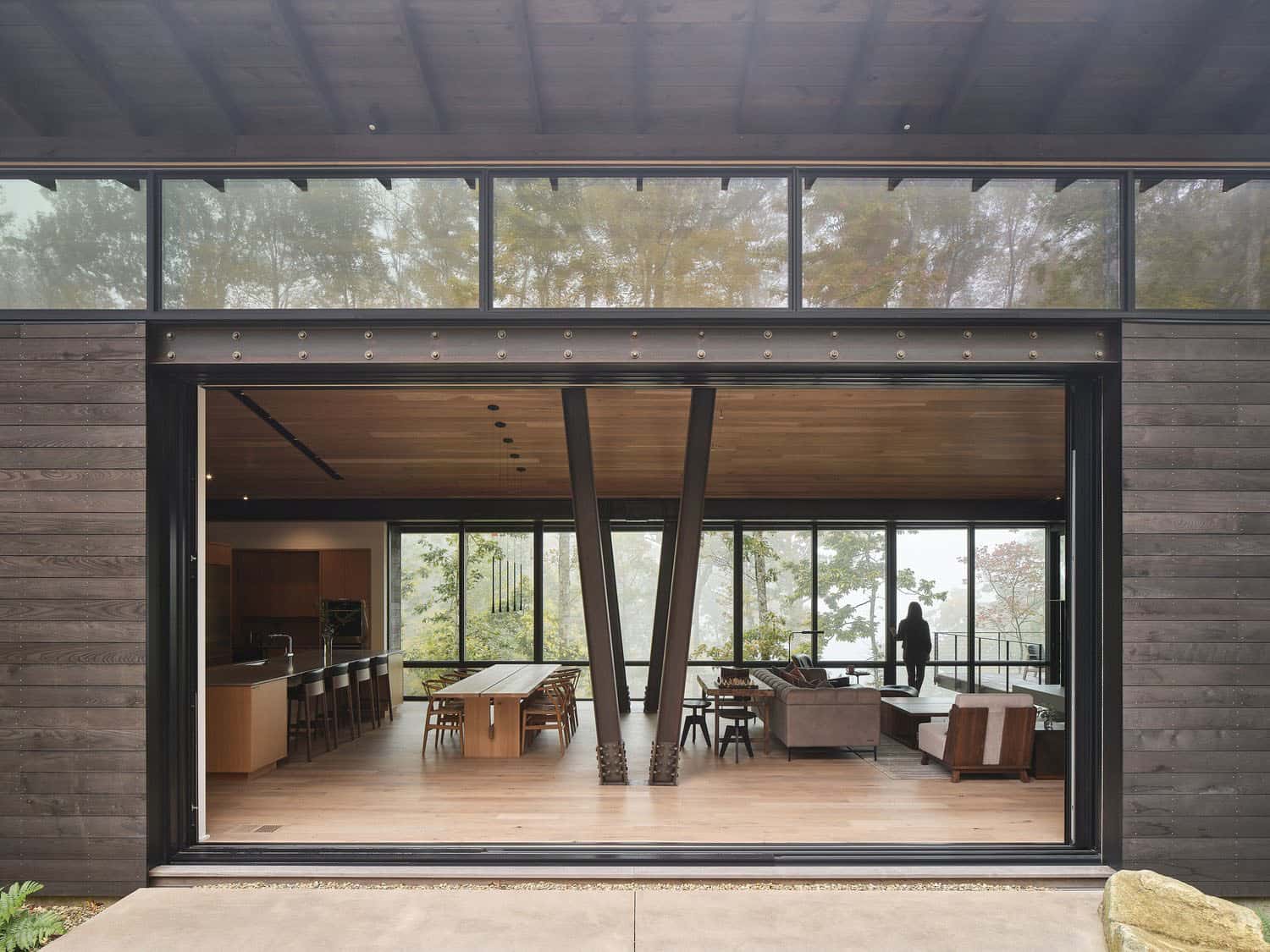
Views are framed throughout the home to allow the owners a deep connection to the natural rhythms of the day. Dark-stained native sassafras wood can be seen on the exterior cladding of this home, and is repeated on the interiors, from some of the built-in cabinets to the fireplace wall (which also has steel).
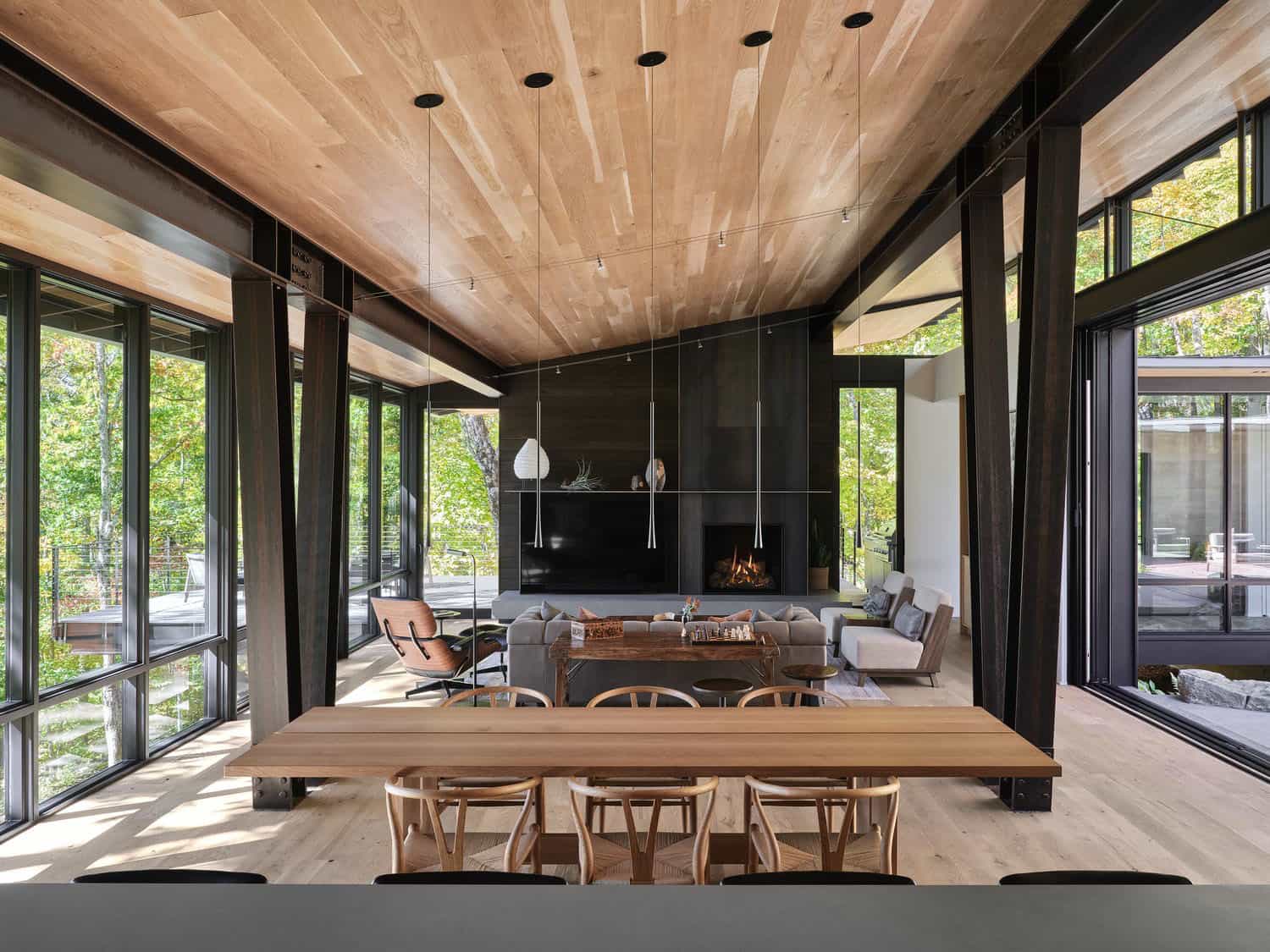
Above: Exposed steel columns impart an industrial feel to the great room, a material reflected in the kitchen backsplash and fireplace surround.

Above: To preserve the living room’s view of the tree canopy, the deck was positioned on the far west side of the home to provide a long vista through an opening in the trees.

The homeowners are a pair of California empty nesters who were looking for a place to retire away from the recurring wildfires of the West. They desired a property in rural North Carolina with the convenience of being not too far from downtown Asheville. They also wanted their home to feel just as comfortable for just the two of them, but could easily accommodate family gatherings.

Above: In the living room, the fireplace surround is blackened steel and sassafras wood. Hardcore Concrete Designs created the custom concrete hearth.

Above: Pocketing glass doors open the great room to the central courtyard, blurring the lines between indoors and out. The window wall system is the Kolbe VistaLuxe AL LINE, by Lincoln Doors.

What We Love: This spectacular concrete and glass house is surrounded by a peaceful forest in North Carolina, offering the ultimate seclusion while being so close to amenities. We love the overall design of this home, with its indoor-outdoor living thanks to sliding glass doors, large windows, and visually striking material palette. The floor plan provides easy living for the empty nesters who reside here, where they can live on the main level yet have a lower level to accommodate their visiting guests.
Tell Us: What are your overall thoughts on the design of this home in the Blue Ridge Mountains? Let us know in the Comments below!
Note: Be sure to check out a couple of other fabulous home tours that we have showcased here on One Kindesign in the state of North Carolina: Step into this nature-inspired dream home in the North Carolina mountains and Stunning modern craftsman home in the mountains of Western North Carolina.

This home’s material palette takes cues from its surroundings. The floors, ceilings, and cabinets are made of white oak sourced regionally.

Above: The custom wood furnishings in this home are by KERR Woodworking.

Above: In the kitchen, the backsplash is blackened steel, and the countertops are gray quartz. The vent hood is from Zephyr, while the cooktop is a Wolf Induction. The dual ovens are also Wolf. The dishwasher is from Bosch, and the refrigerator is by Sub-Zero. The wine refrigerator is from U-Line. The sinks throughout this home are by Elkay and Kohler and sourced through Signature Hardware. The faucets are by Grohe and Delta.

Above: At the center of this U-shaped house is a large terrace with comfortable furnishings and a fire pit, perfect for entertaining.


Above: A glass bridge connects the great room to the owner’s bedroom suite.

Above: The windows throughout this house in the forest of North Carolina are by Lincoln Windows. The window shading systems and lighting control throughout this home are by Lutron.

Above: In the bathroom, the integrated tub is from Duravit (as is the toilet).


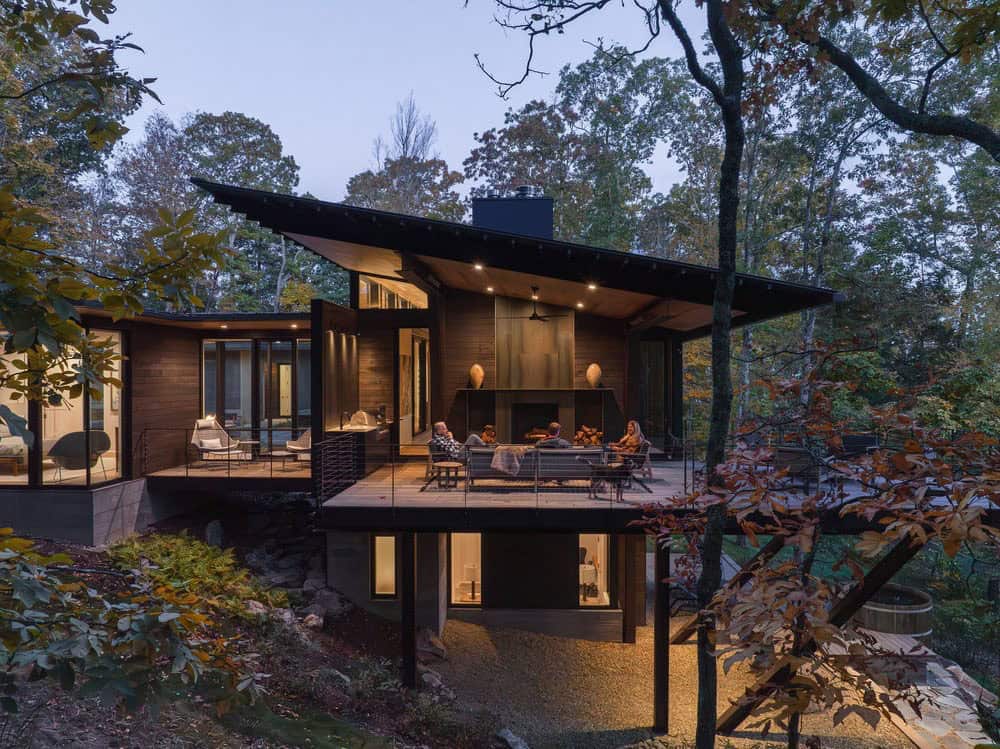


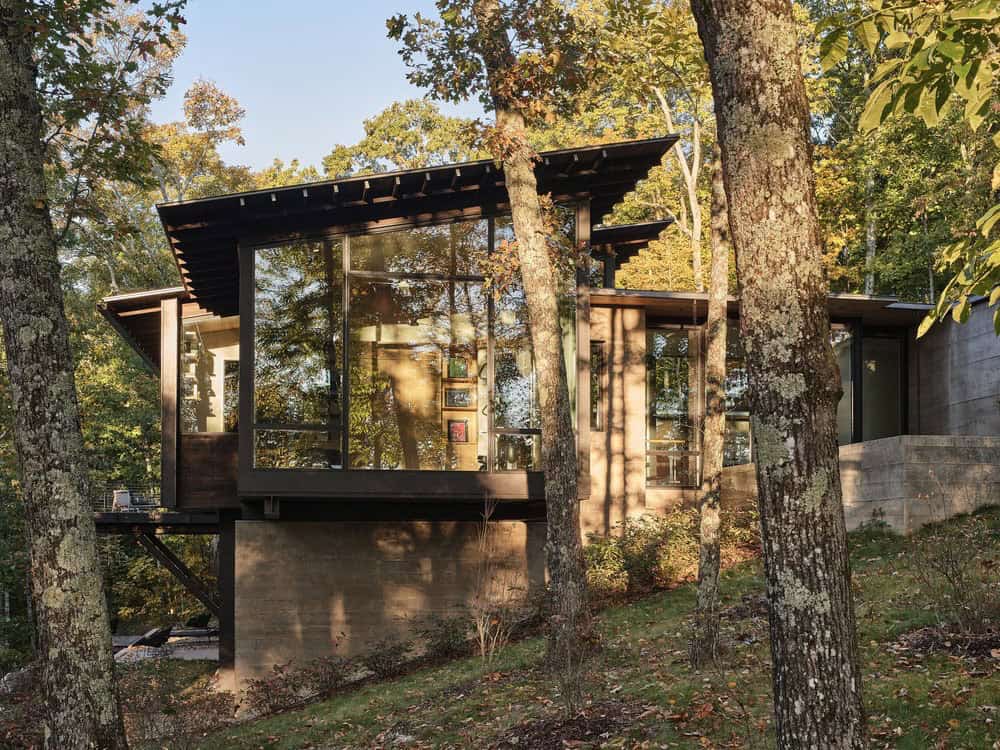


PHOTOGRAPHER Keith Isaacs Photography





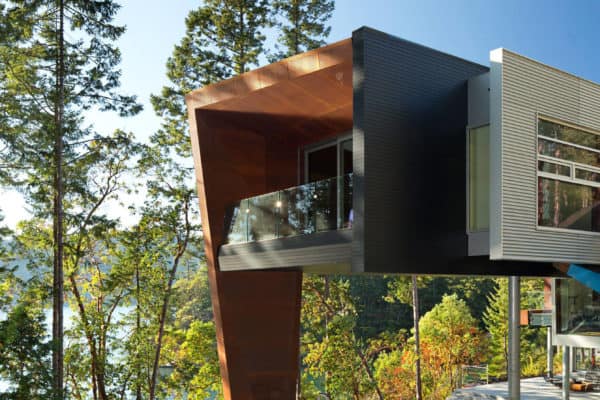
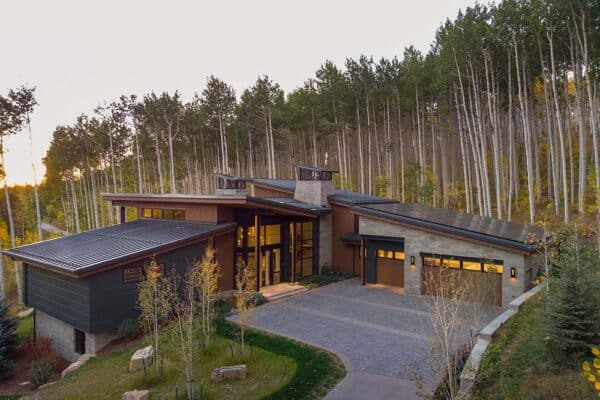
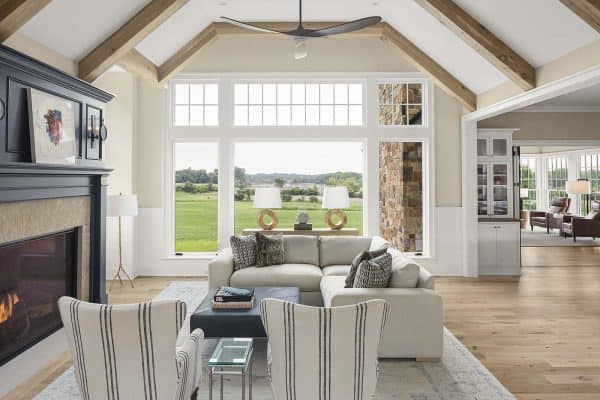
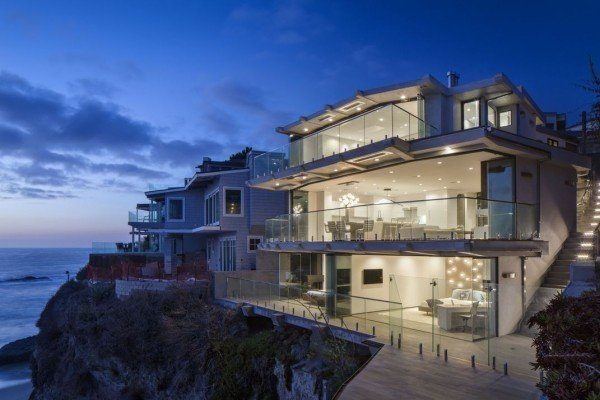

6 comments