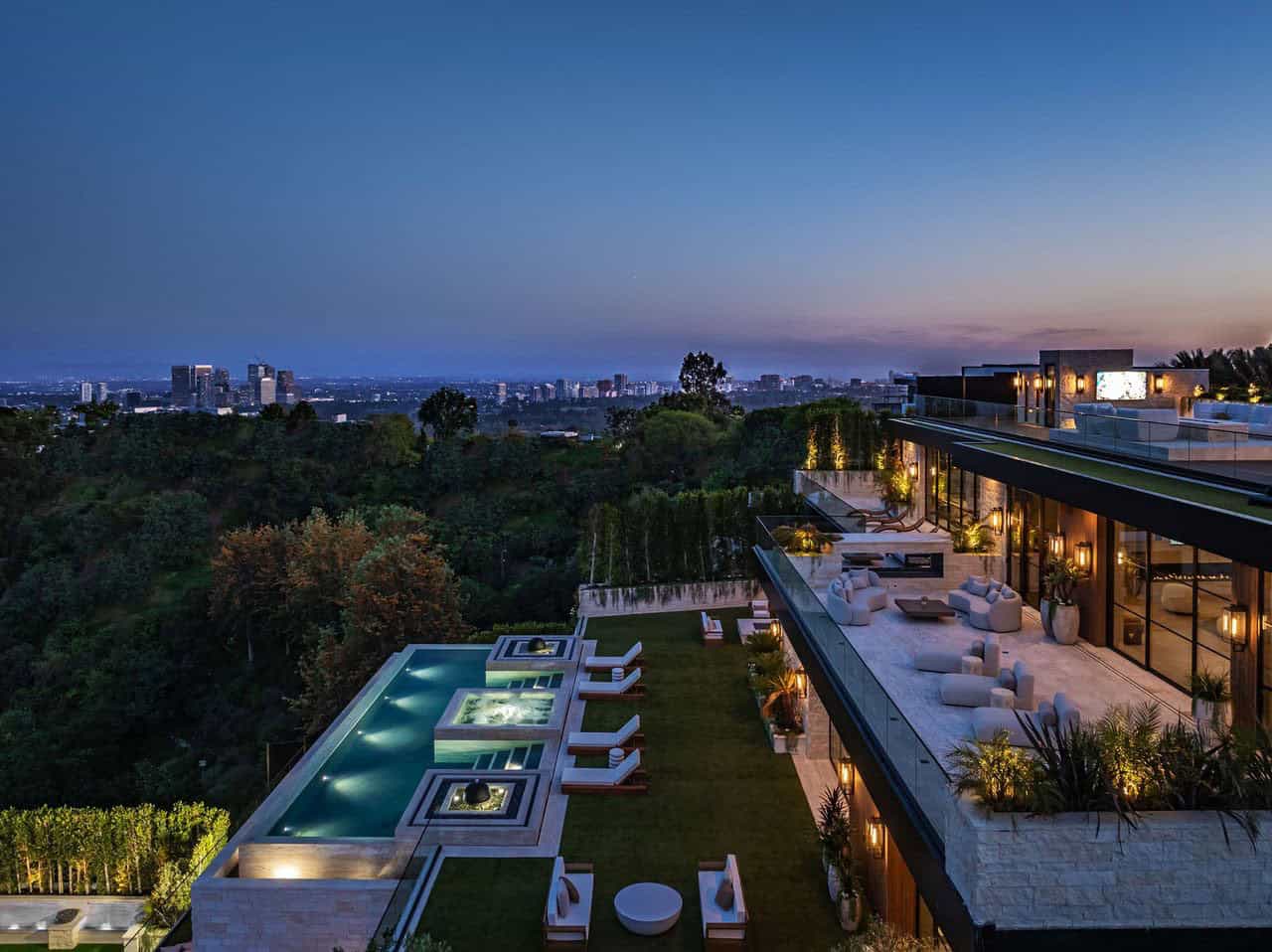
In Los Angeles, where the landscape is as much a client as the human resident, architecture becomes an act of translation. This Beverly Hills hillside home, conceived by Whipple Russell Architects, answers a geologic challenge with sculptural serenity –a cascading Mediterranean retreat that follows the natural slope of its ridgeline parcel with grace, restraint, and reverence.
Perched on a steep incline without a single flat pad, the home emerges not as a monolith, but as a rhythmic series of terraced levels –each responding to topography, setback, and sun. A three-story stack was prohibited by geology and code; instead, the home steps elegantly down the hill, revealing five distinct levels that blend into the terrain like architecture in dialogue with earth.
DESIGN DETAILS: ARCHITECT Whipple Russell Architects DEVELOPER Huntington Estate Properties INTERIOR DESIGN Ramtin Ray Nosrati STRUCTURAL MLB Engineering AUDIO / VIDEO Plug It In Systems
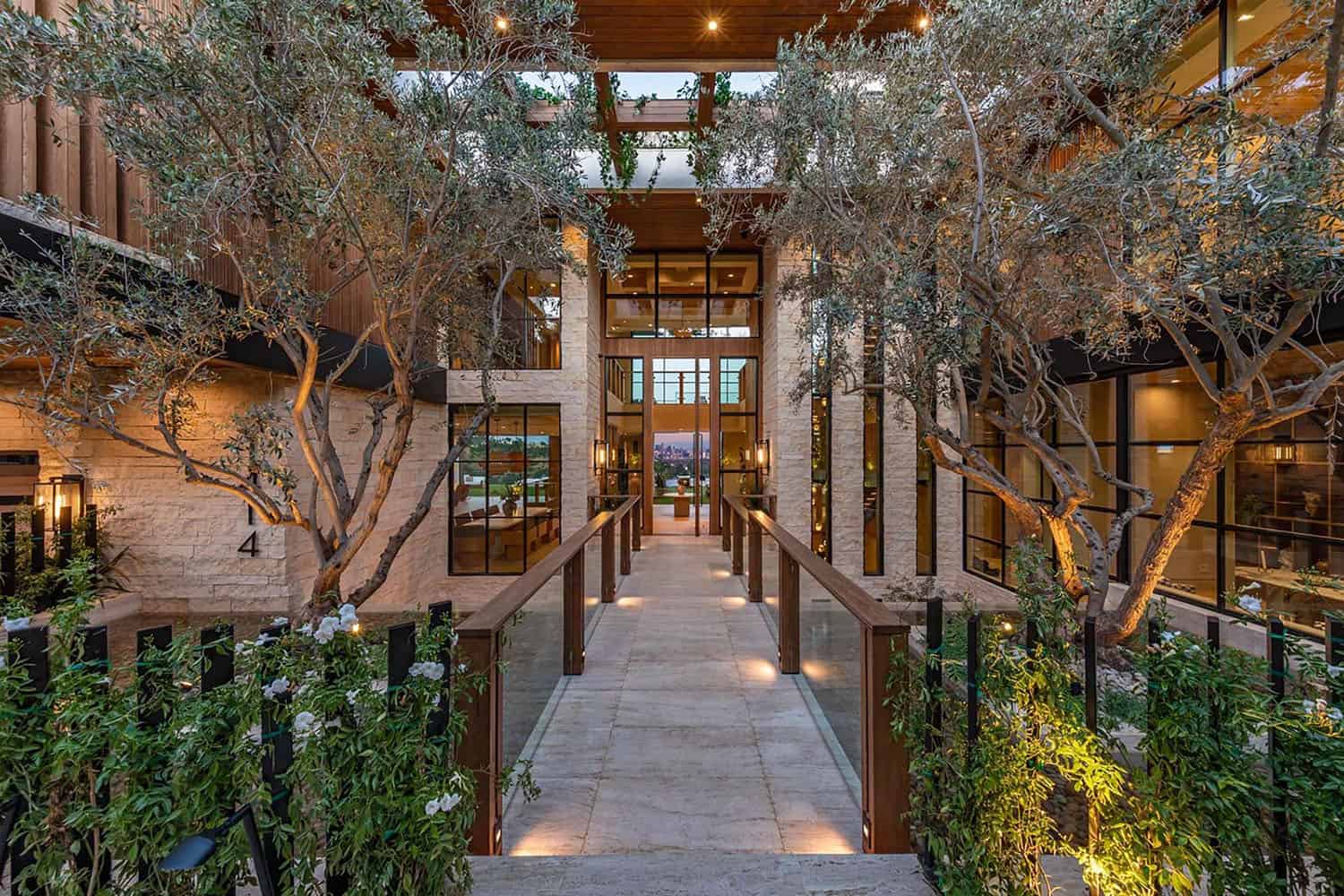
Above: Visitors are greeted by walls of Jerusalem limestone and lush landscaping.
A bridge across a tranquil reflecting pond welcomes visitors to the entry, where glass, stone, and wood begin their quiet interplay. Just below, a 500-square-foot basement lounge sits recessed beneath a courtyard, hidden from the street and wrapped in stillness.
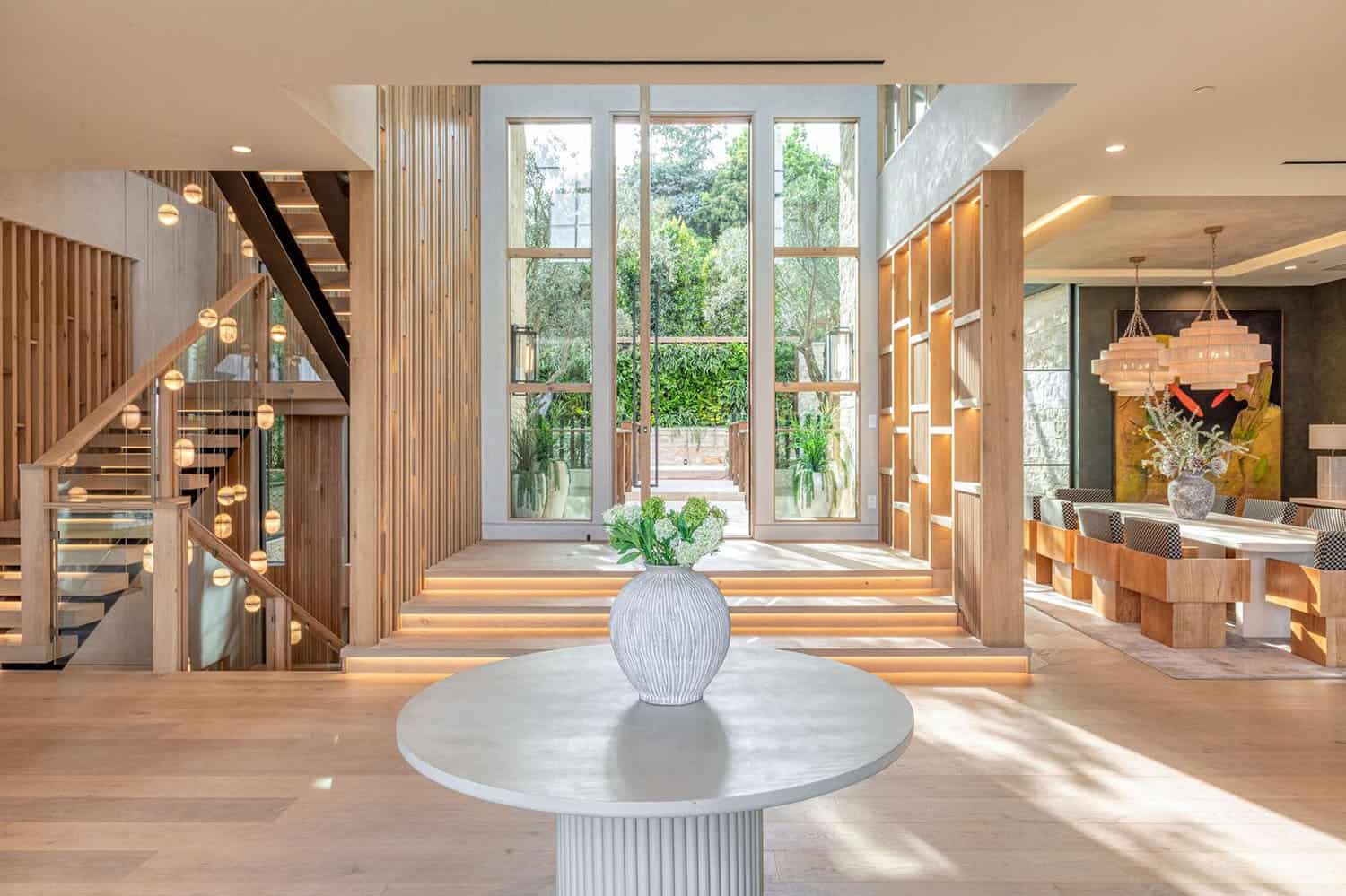
From the main floor –anchored by the kitchen, breakfast nook, and entertaining spaces –two staircases lead to the lower level: one winding downward in a sculptural S-curve past an Audrey Hepburn portrait to the lounge, bar, theater, indoor spa, and basketball court; the other also rising to a rooftop terrace, where the view stretches from downtown to the ocean with a tilt of the head.
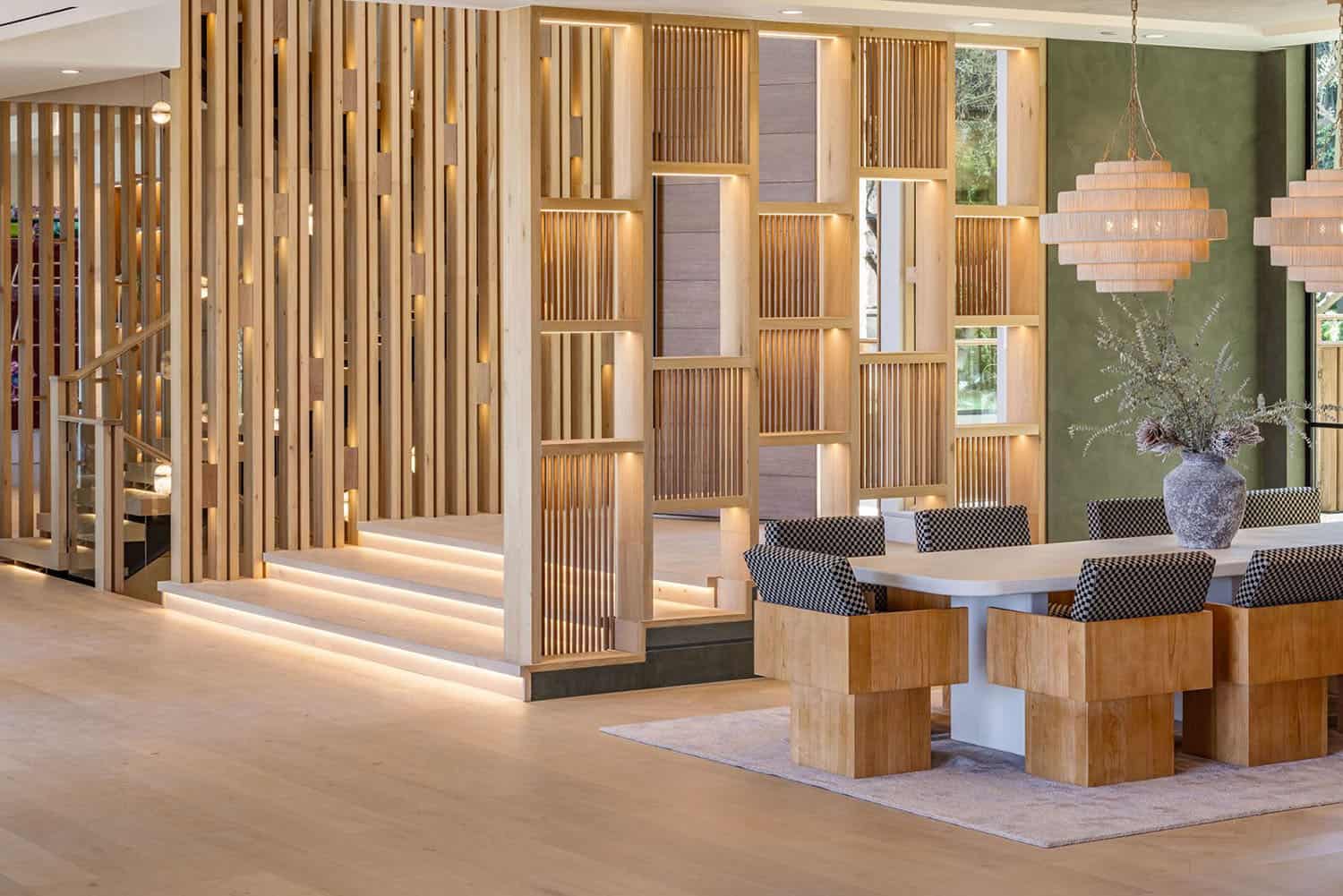
Throughout the home, materials reflect a warm modernism rarely seen in contemporary hillside builds: rich woods, green velvet, natural stone, and white Venetian plaster create a palette that is tactile and timeless. Finishes were intentionally softened –gridded guardrails, wood slats, and box-mullioned glass lend a sense of craft and structure. This is not minimalist modernism; it is an invitation to linger.
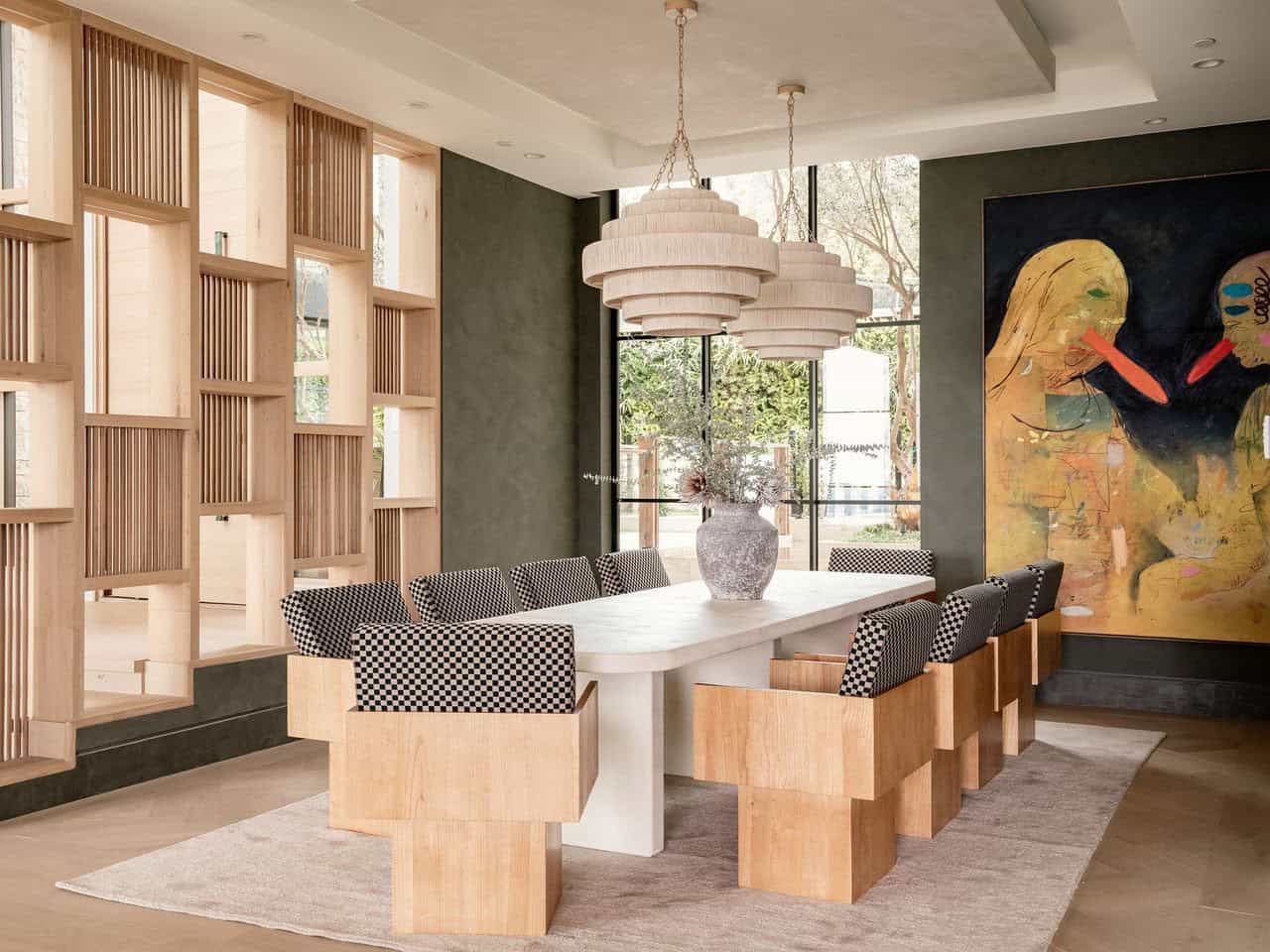
What We Love: This Beverly Hills hillside home offers a luxury interior that is full of modern textures and natural light. This fabulous home is an entertainer’s dream with plenty of lounge spaces both indoors and out — from a gaming level to an opulent home theater, along with a library, cards/billiards lounge, a dedicated wine tasting room, and outdoor patios with an infinity pool and spa. We especially love, from this home’s perch, the jaw-dropping city and ocean views, which are captured throughout this home.
Tell Us: Would this Southern California pad be your idea of the ultimate dream house? Let us know why or why not in the Comments below!
Note: Be sure to check out another fabulous home tour that we have showcased here on One Kindesign by the architects of this project, Whipple Russel Architects: Explore this amazing modern house with custom details in Beverly Hills.
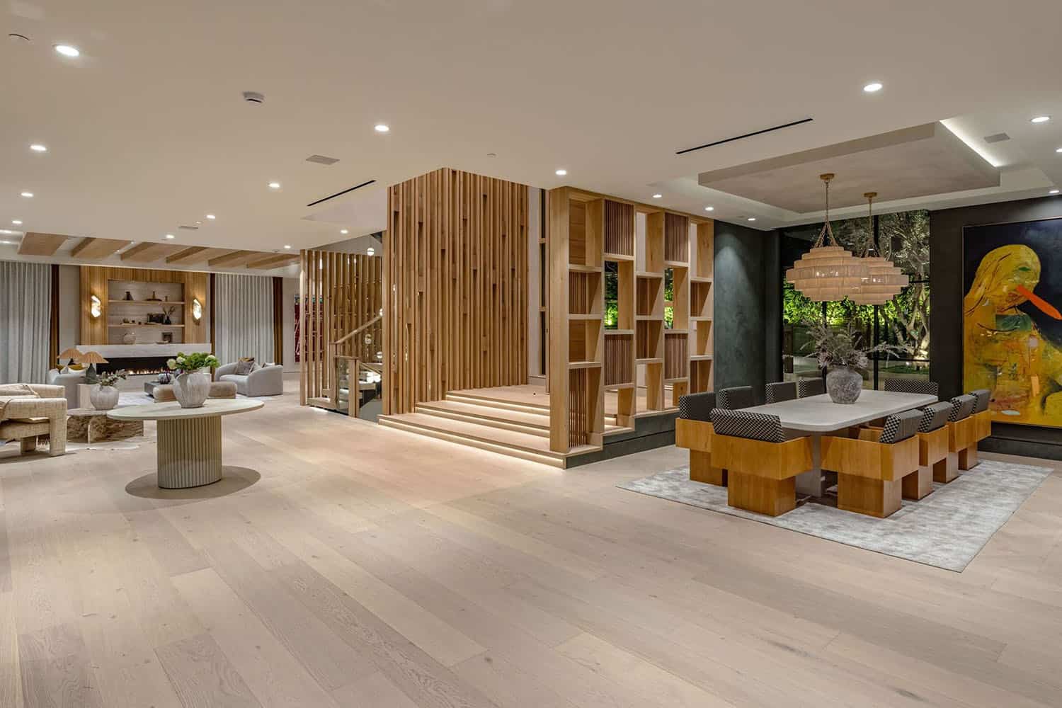
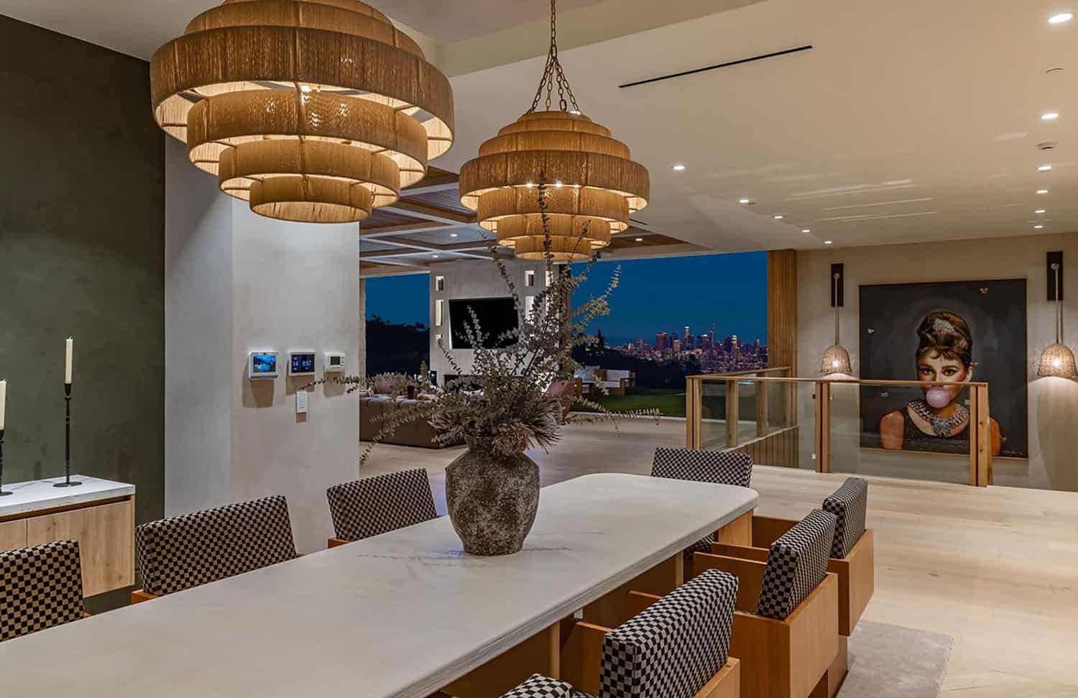
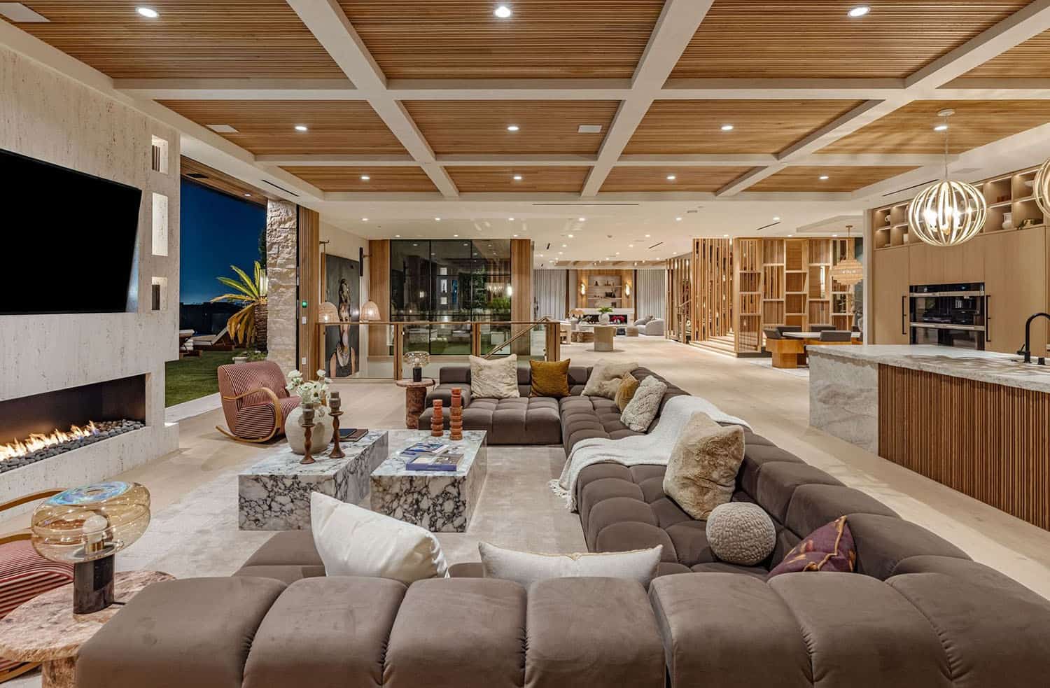
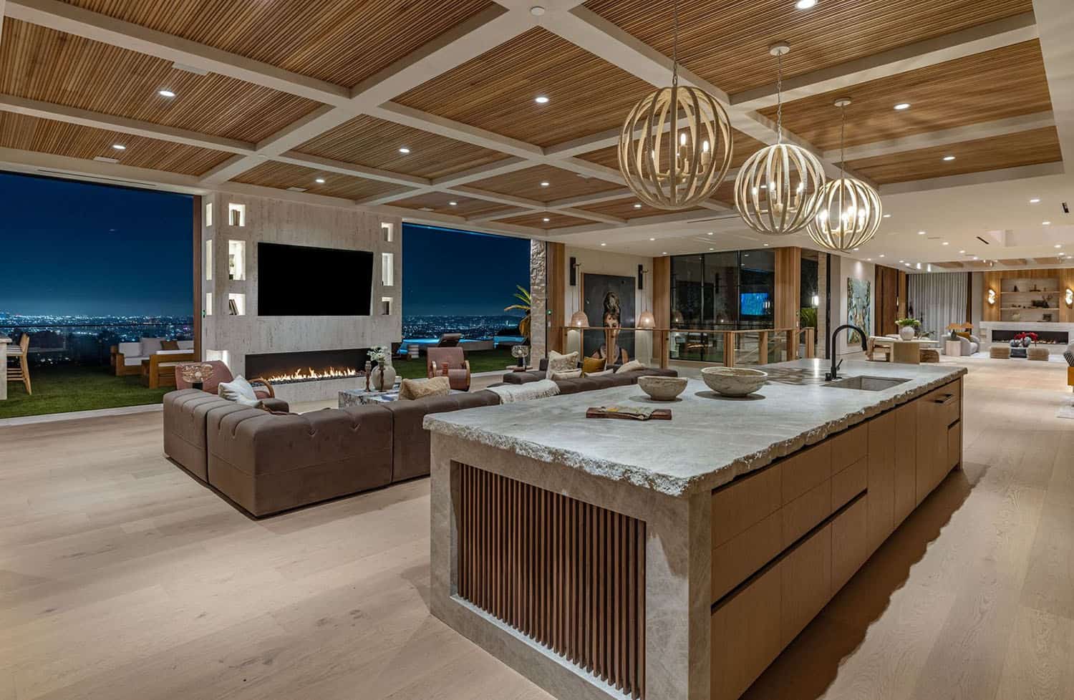
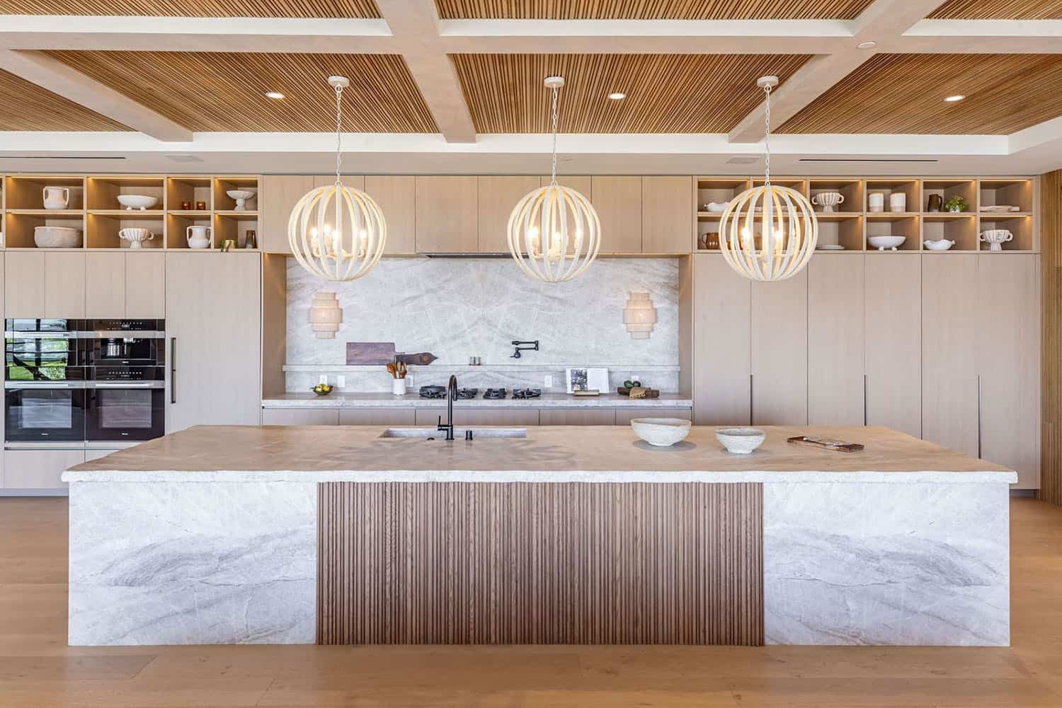
Above: This chef’s kitchen features decadent imported hand-carved stone, a triple Taj Mahal waterfall island, and high-end appliances. There is also a chef’s prep kitchen with a commercial-grade walk-in refrigerator.
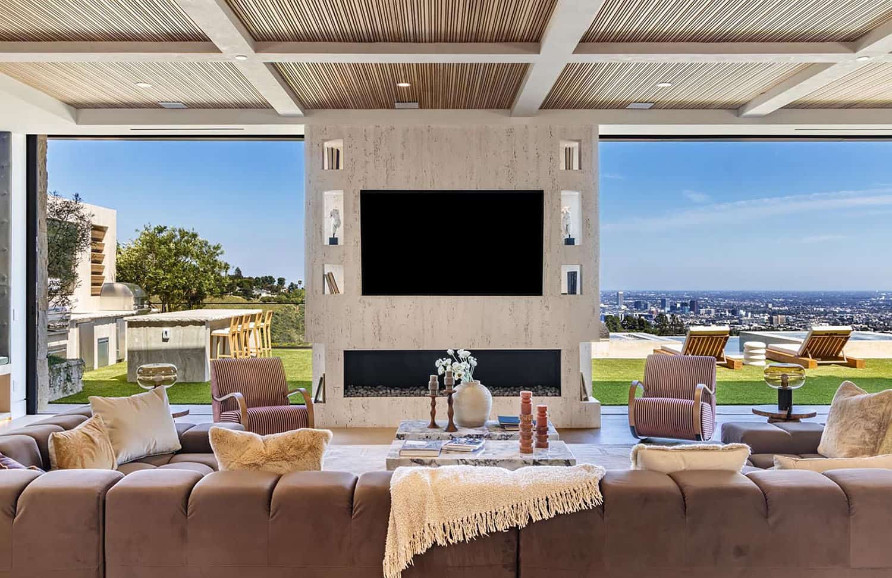
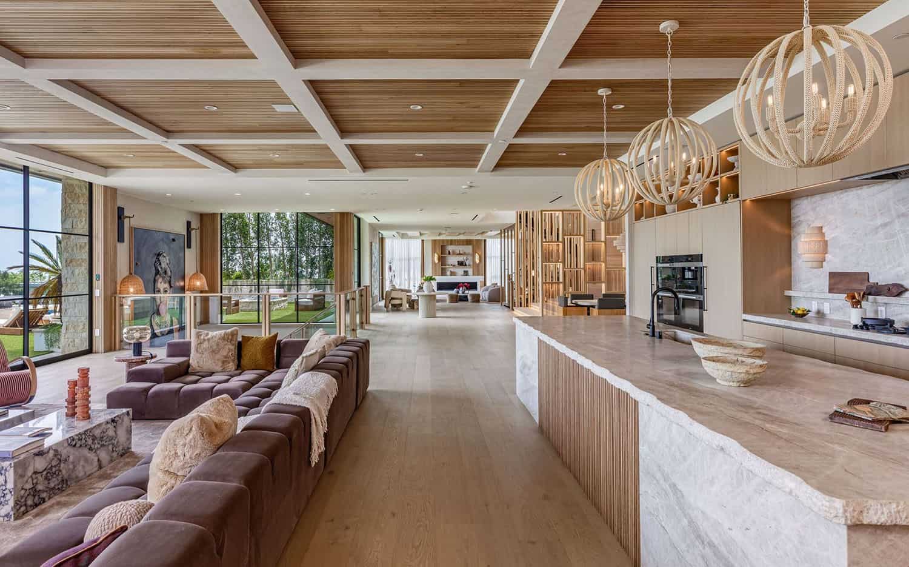
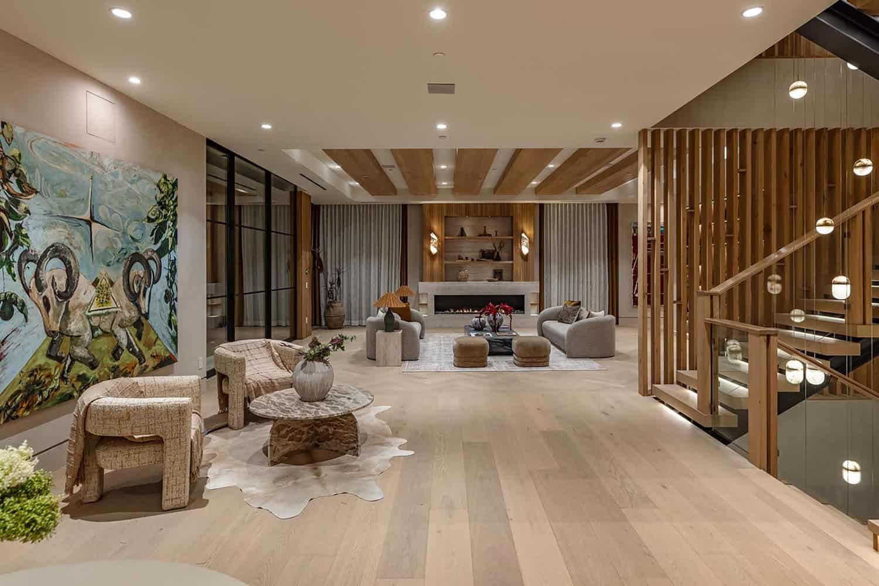
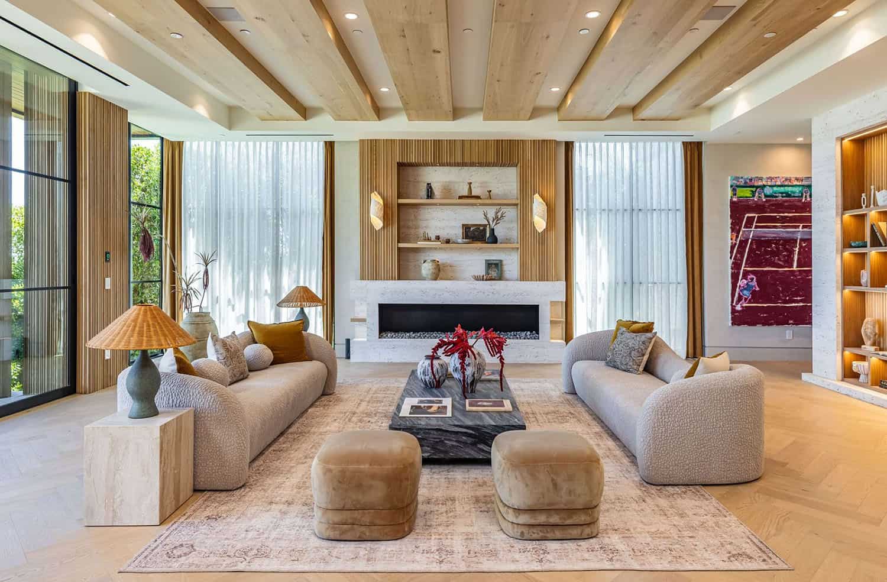
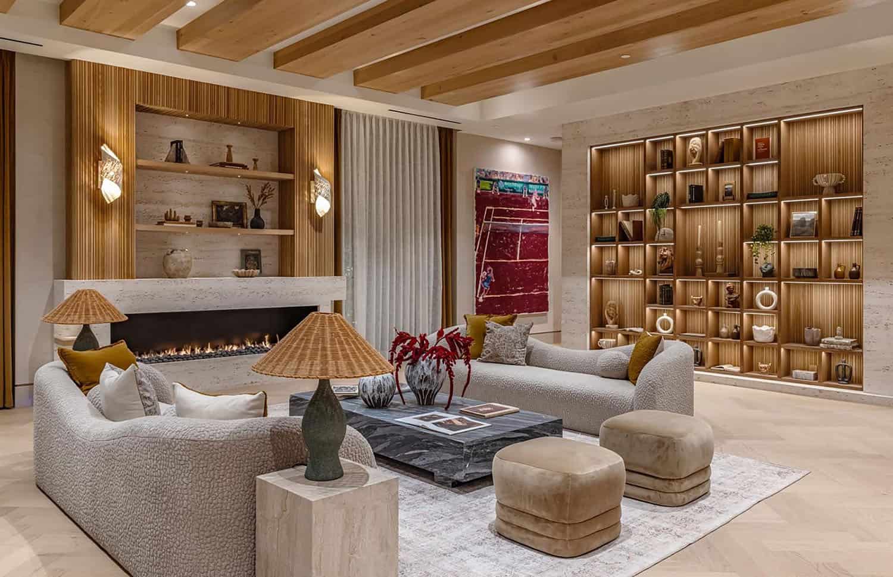
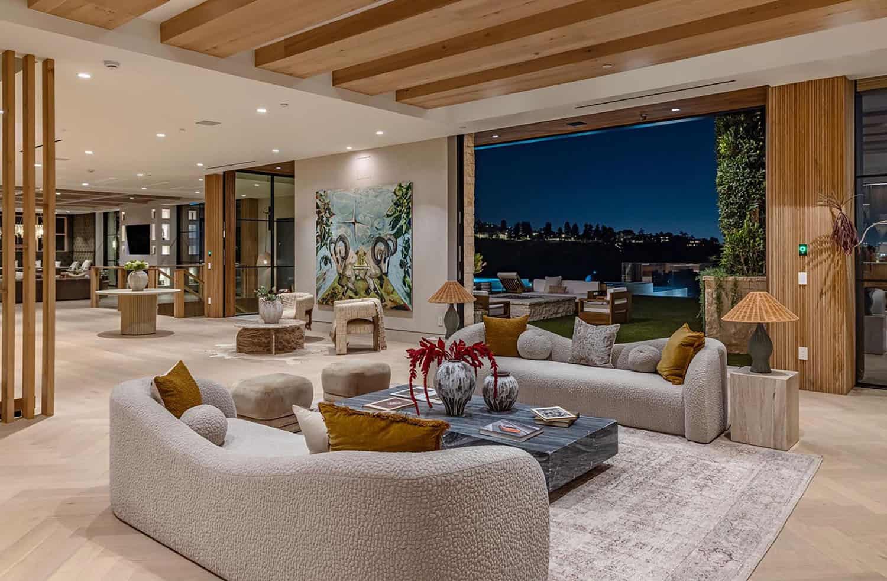
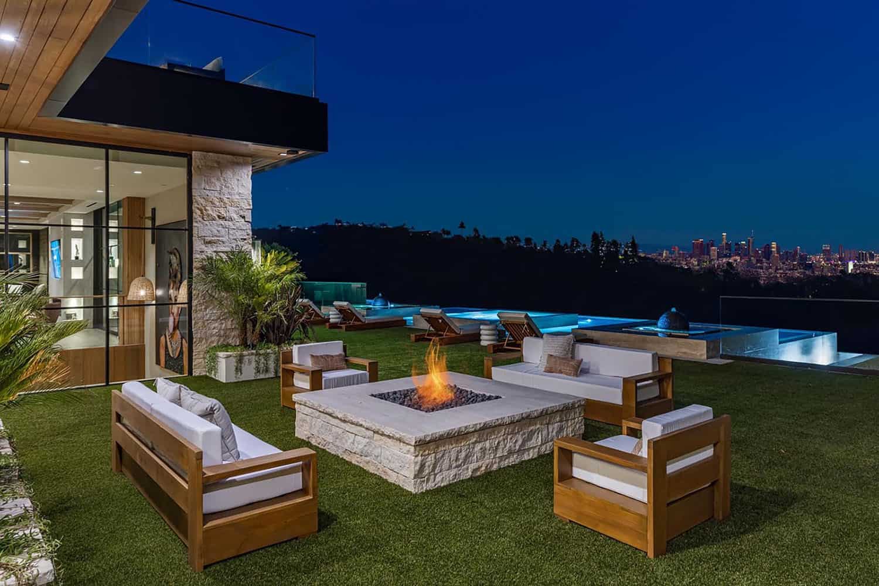
Outdoor space was treated as essential architecture: the pool –flanked by sculptural fire features and accessed via mirror-image pool steps –is a stage for reflection and play. Water trickles from spherical fountains surrounded by square fire rings, and a waterfall at the edge of the infinity pool cascades down into ponds beside the lower-level lounge. Each elevation offers its own retreat: a spa here, a gym there, mini golf below, all revealed in layers, never at once.
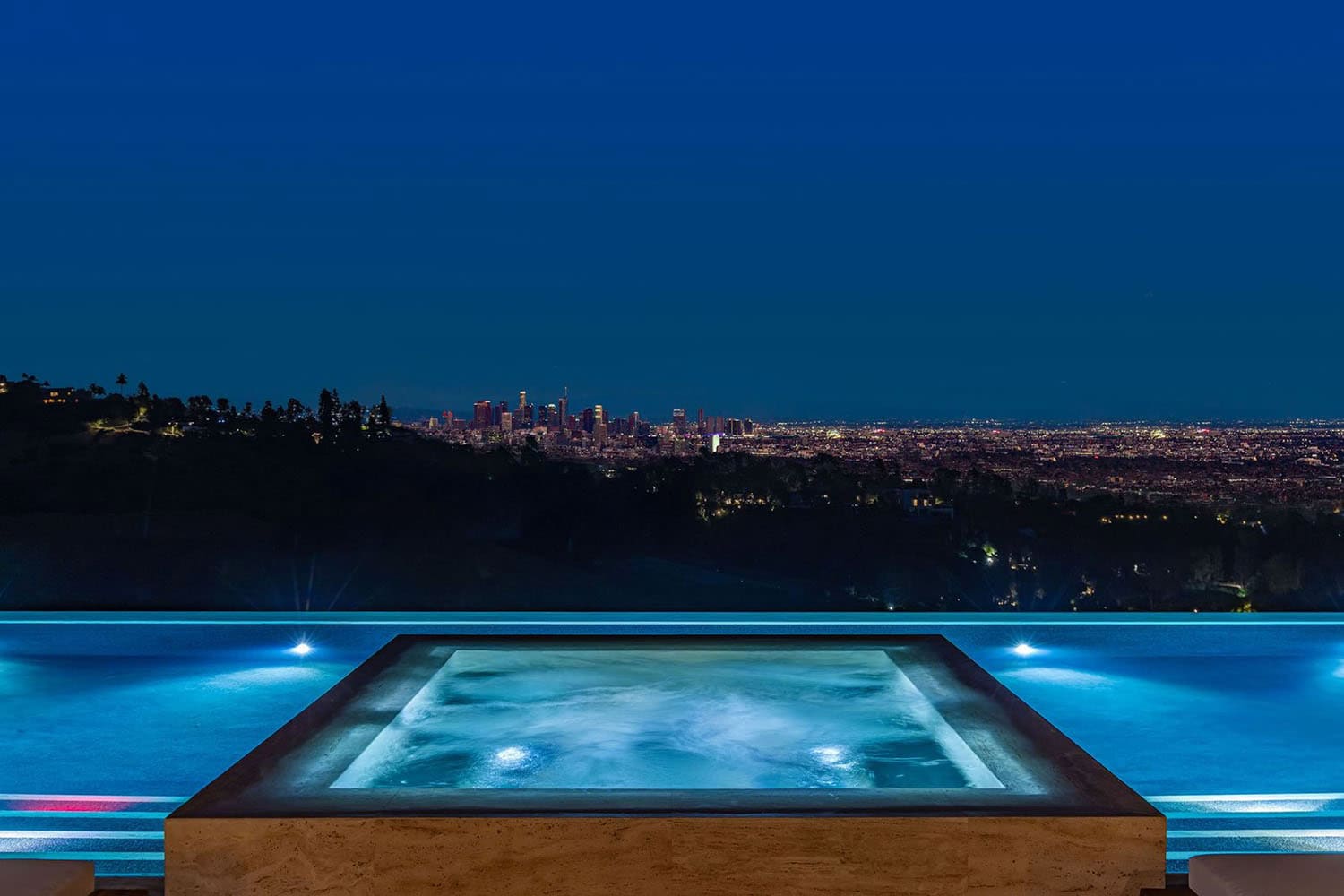
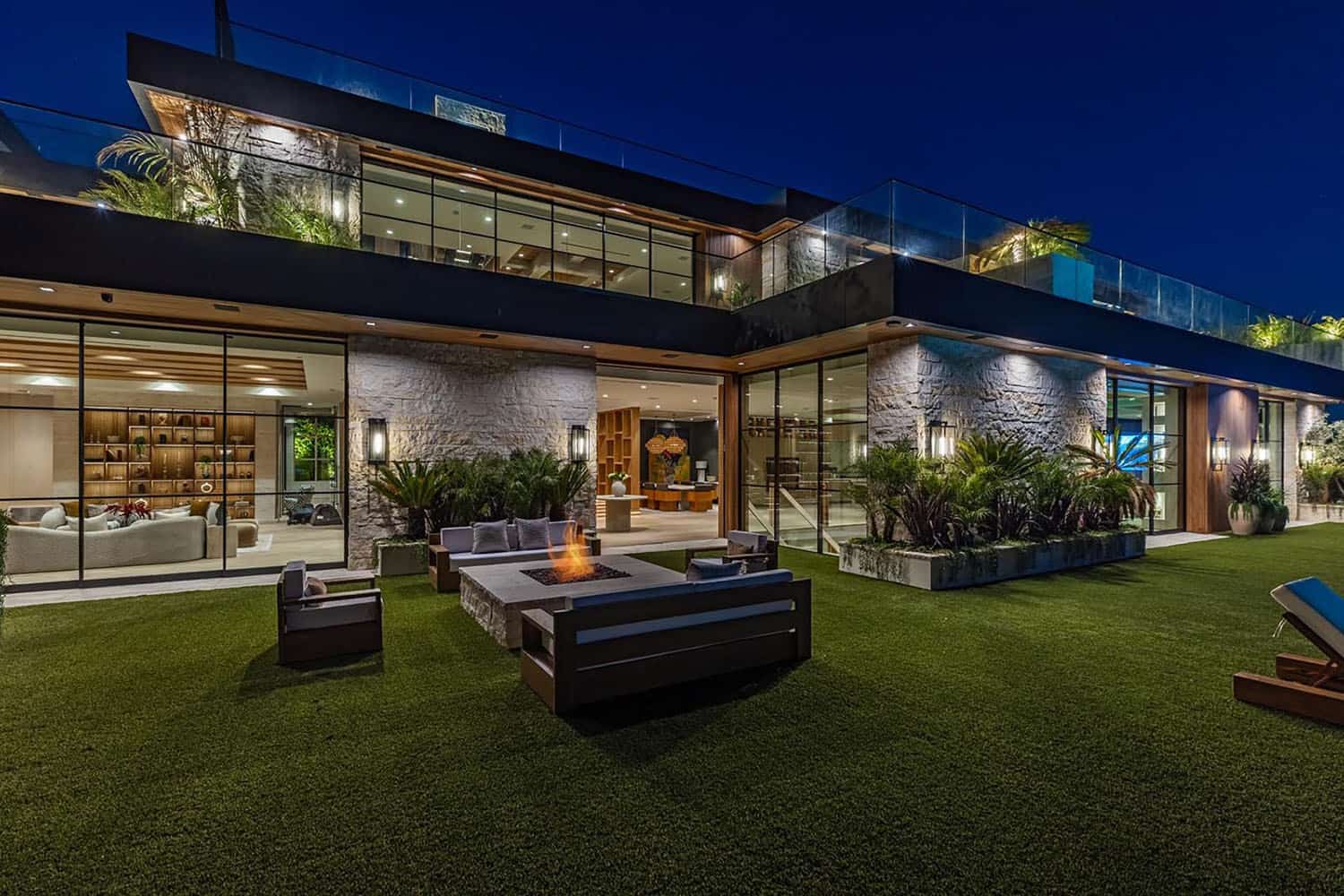
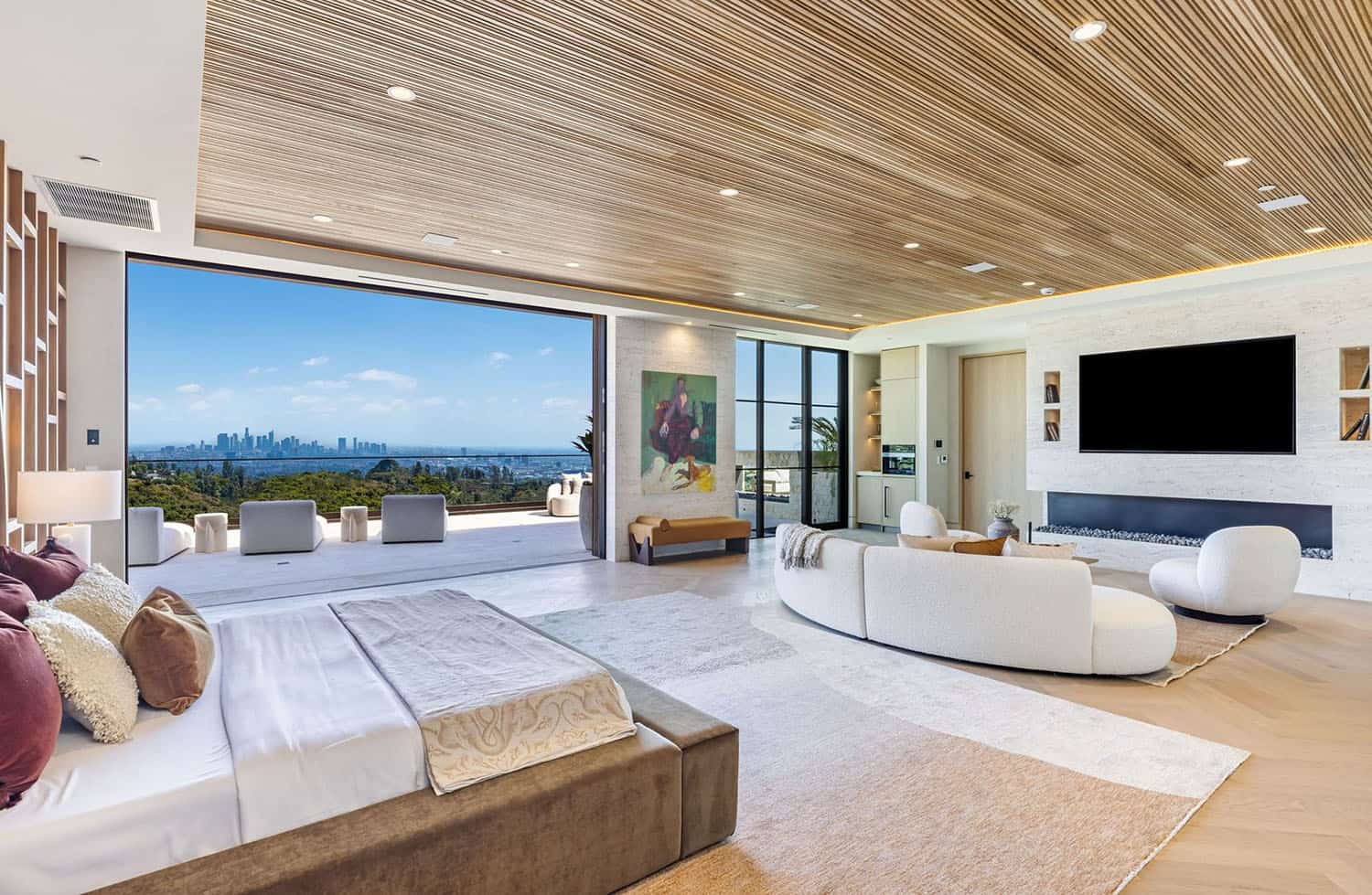
In the primary suite, a sense of intrigue persists. The bedroom features a spacious lounge, a fireplace with a TV mounted above, and a Miele espresso machine. The entrance to the primary bath is seamlessly concealed behind wood paneling –hidden doors flush with the headboard wall swing open only to those who know they exist. It’s a moment of architectural theater, subtle and seductive.
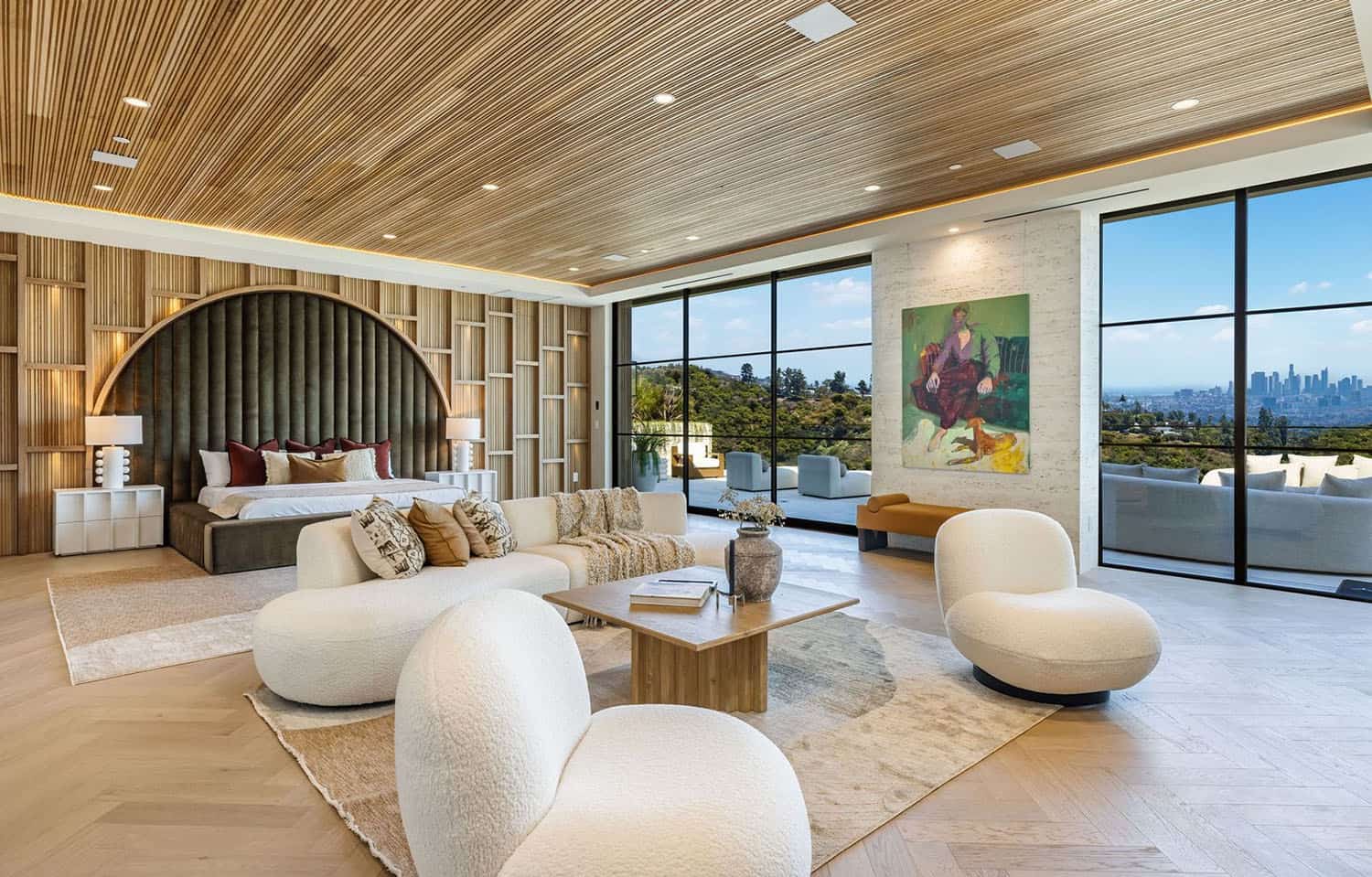
There are a total of six bedrooms and eight bathrooms in this opulent 12,000 square foot hillside home.
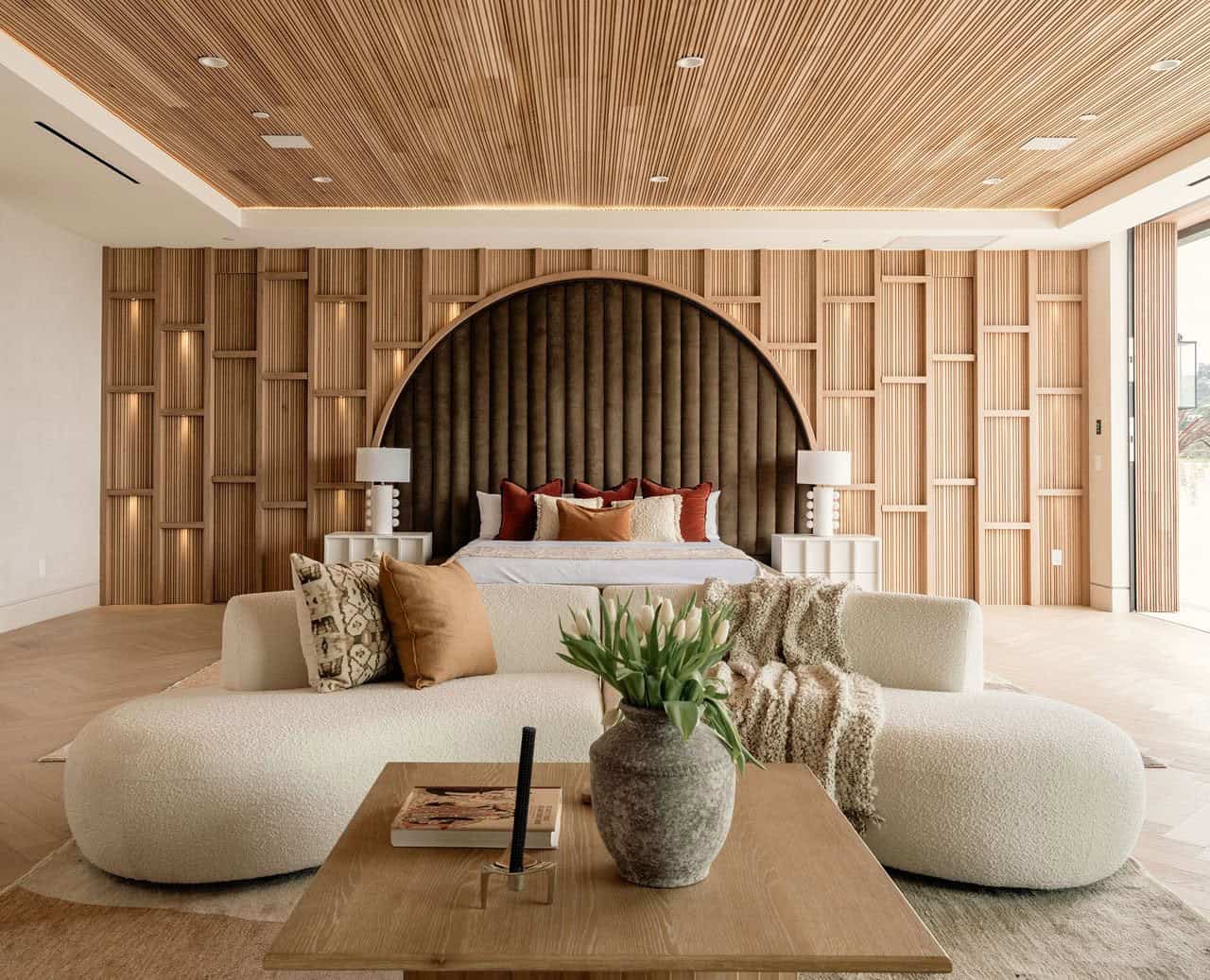
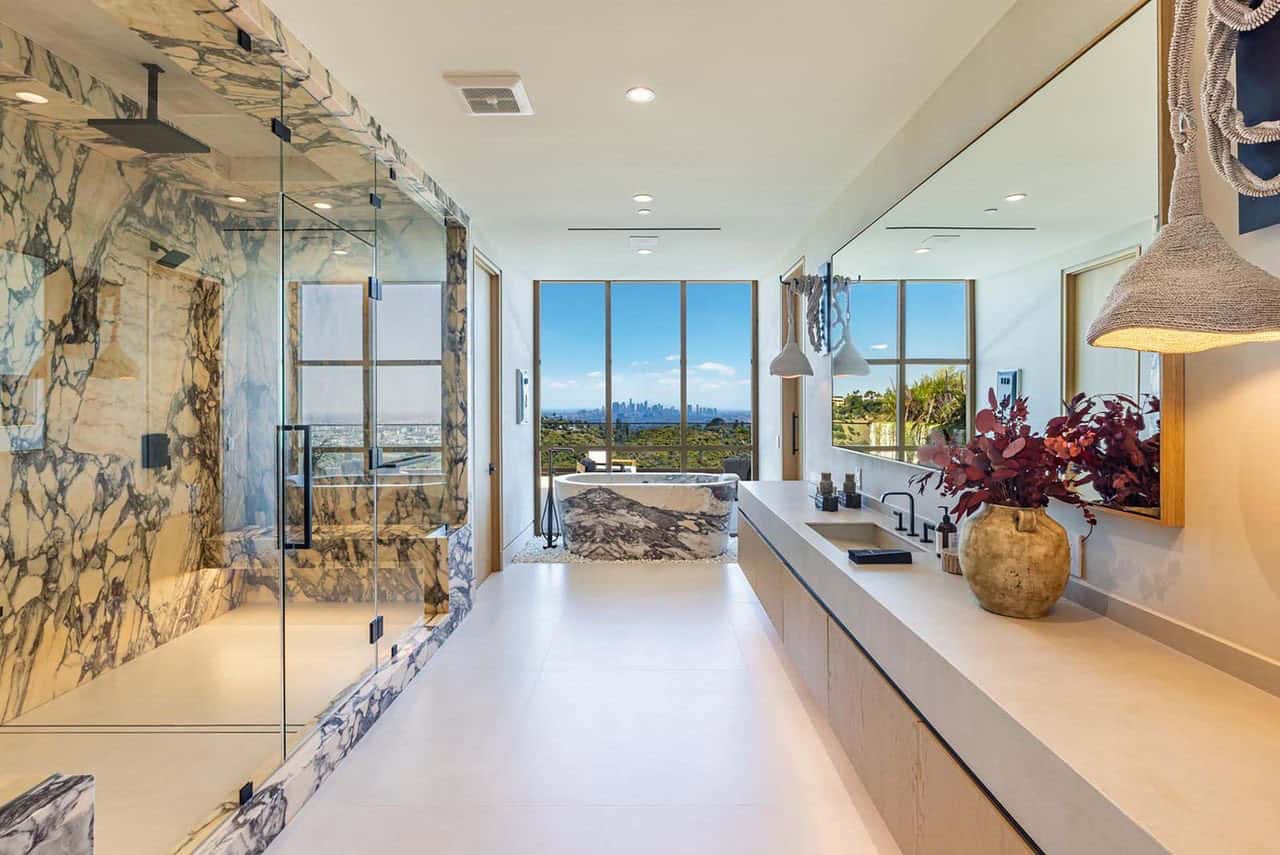
Above: This spa-like bathroom features a striking two-ton custom-made marble tub, a makeup desk, and a voluminous walk-in closet. A large floor-to-ceiling window frames captivating views of the Los Angeles skyline.
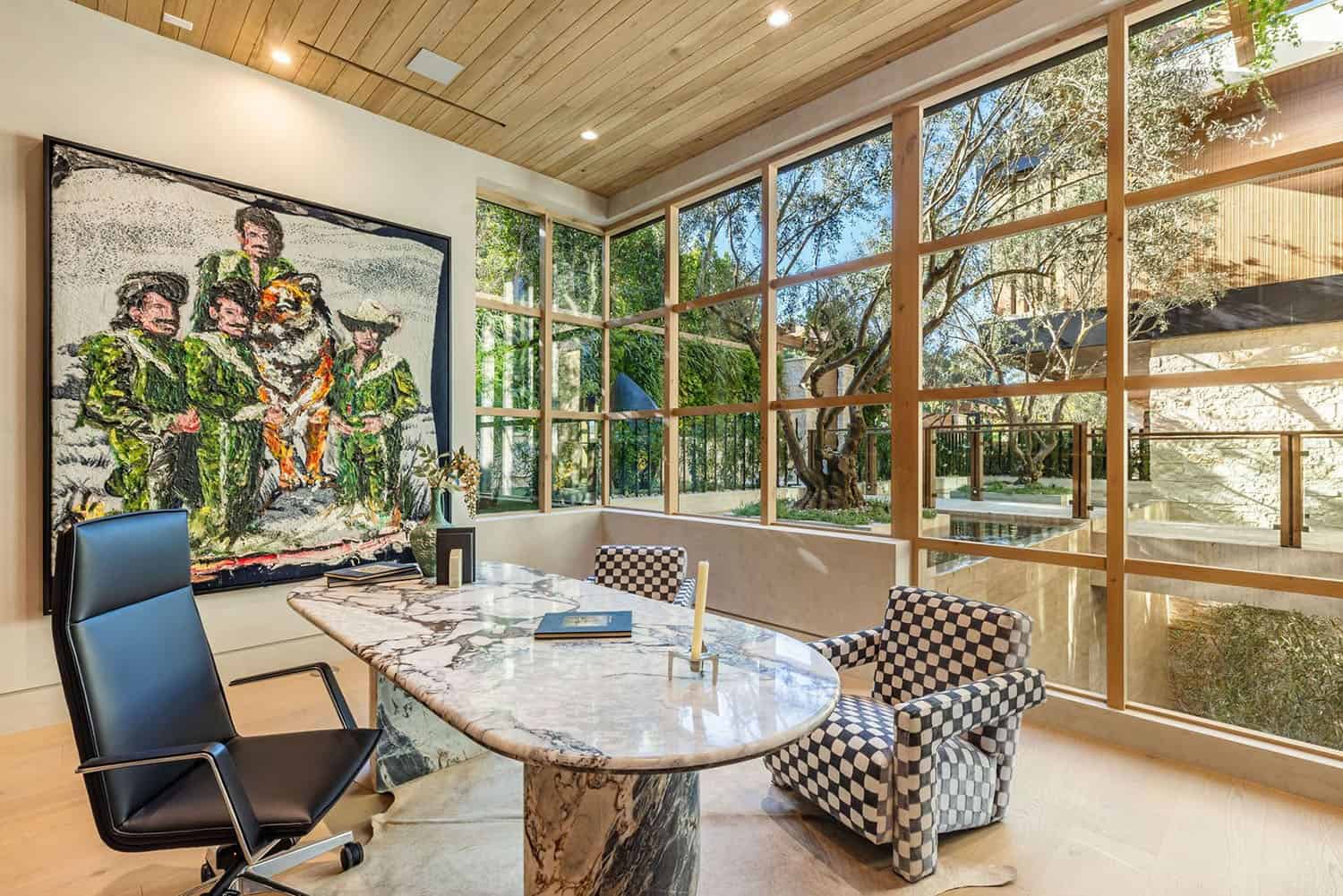
Above: The home office frames views of whimsical olive trees and water features.
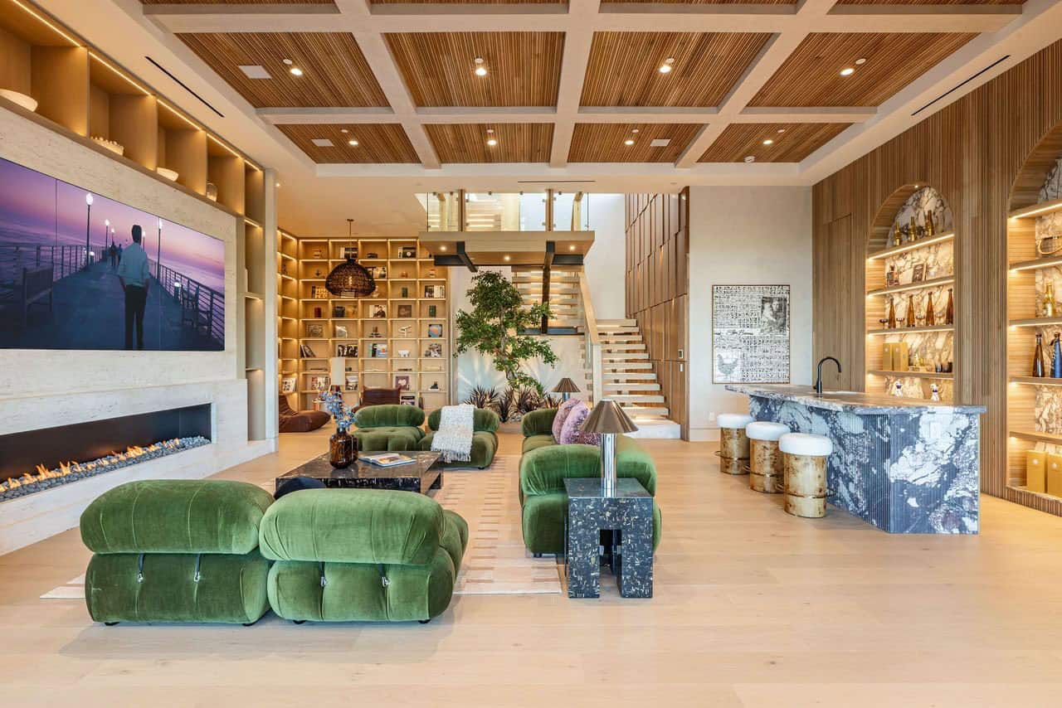
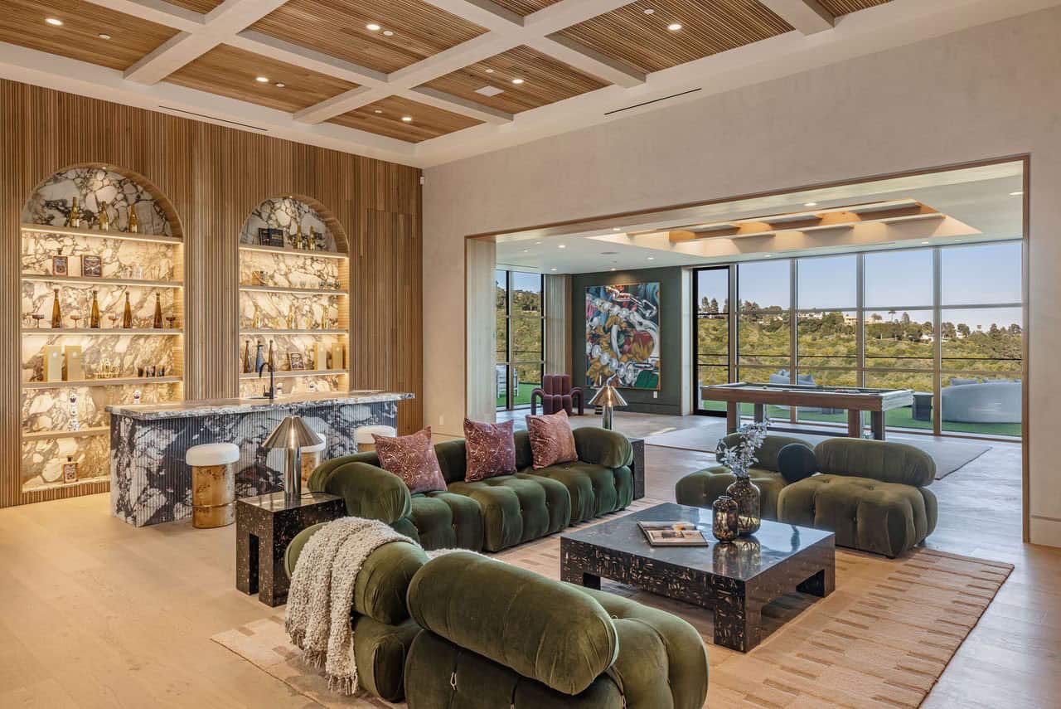
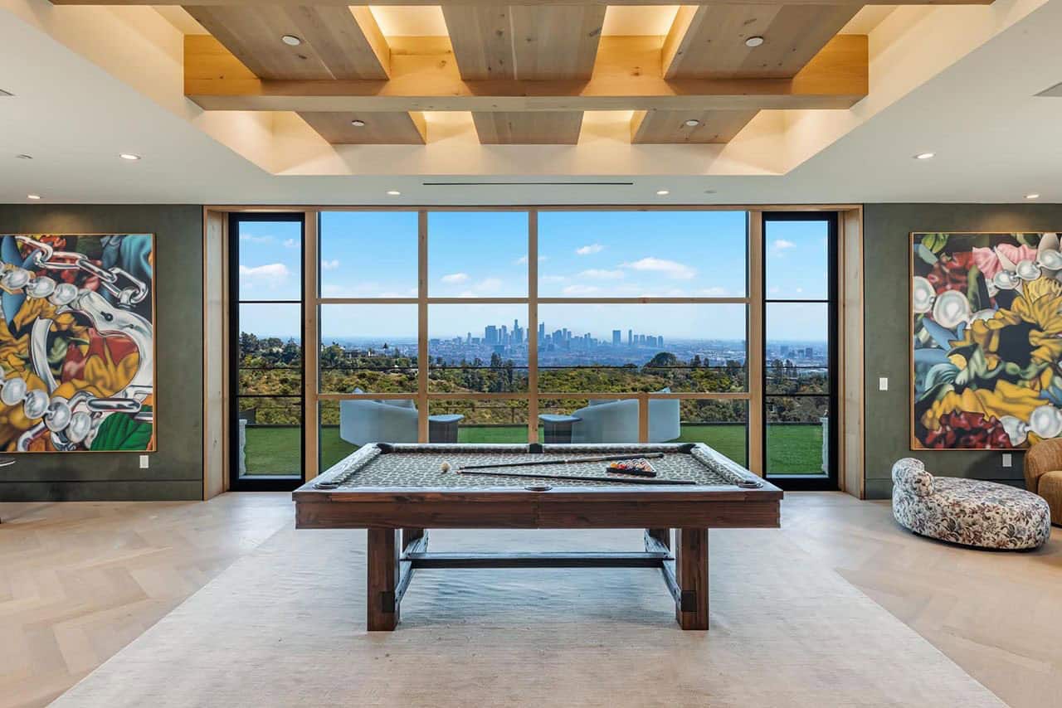
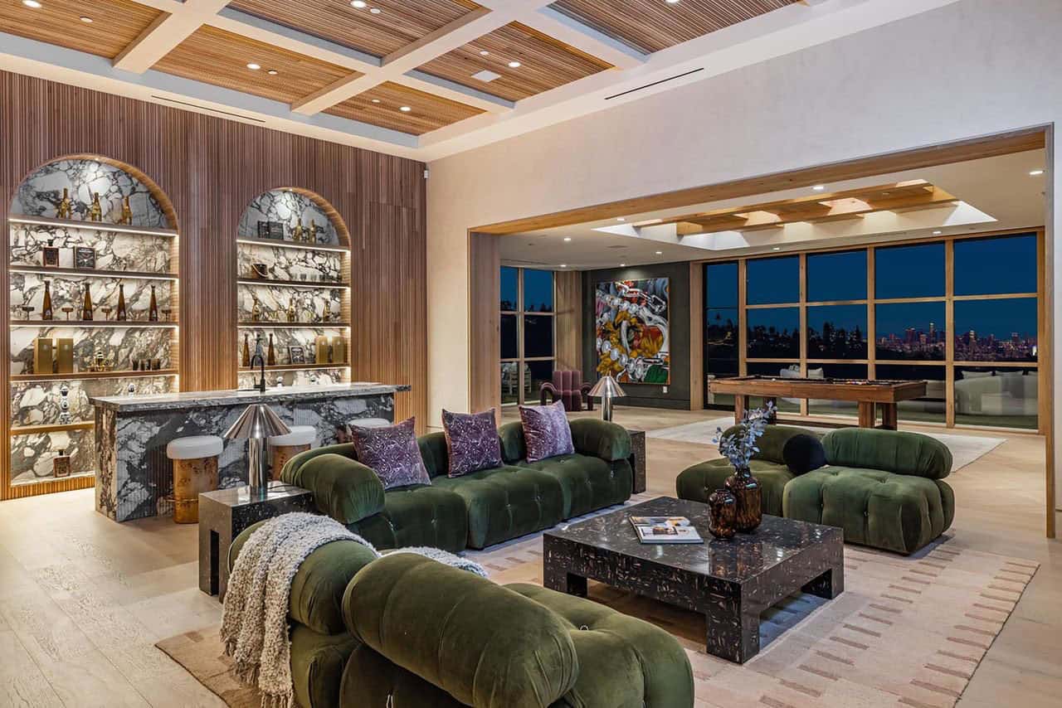
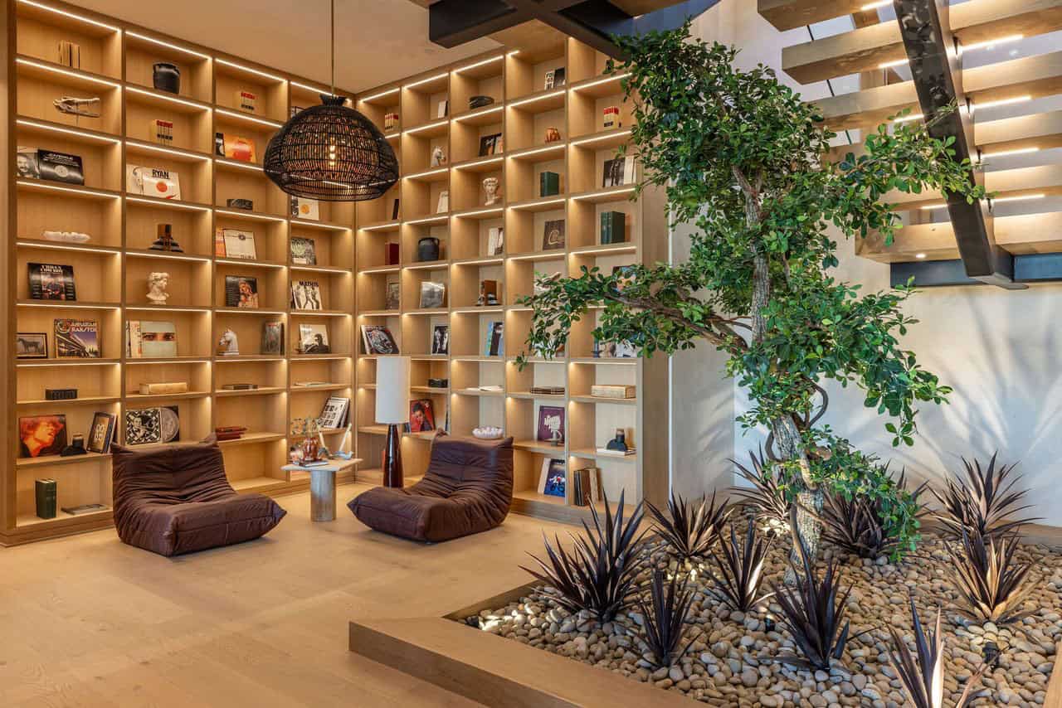
This home also includes a library, a cards/billiards lounge, and a hidden spa with a barber station, an indoor resistance pool with hot tub/cold plunge, a waterfall, a spa, an infrared and steam sauna, and a gym. Just outside, one can rejuvenate post-workout on the viewing deck with an outdoor fireplace.
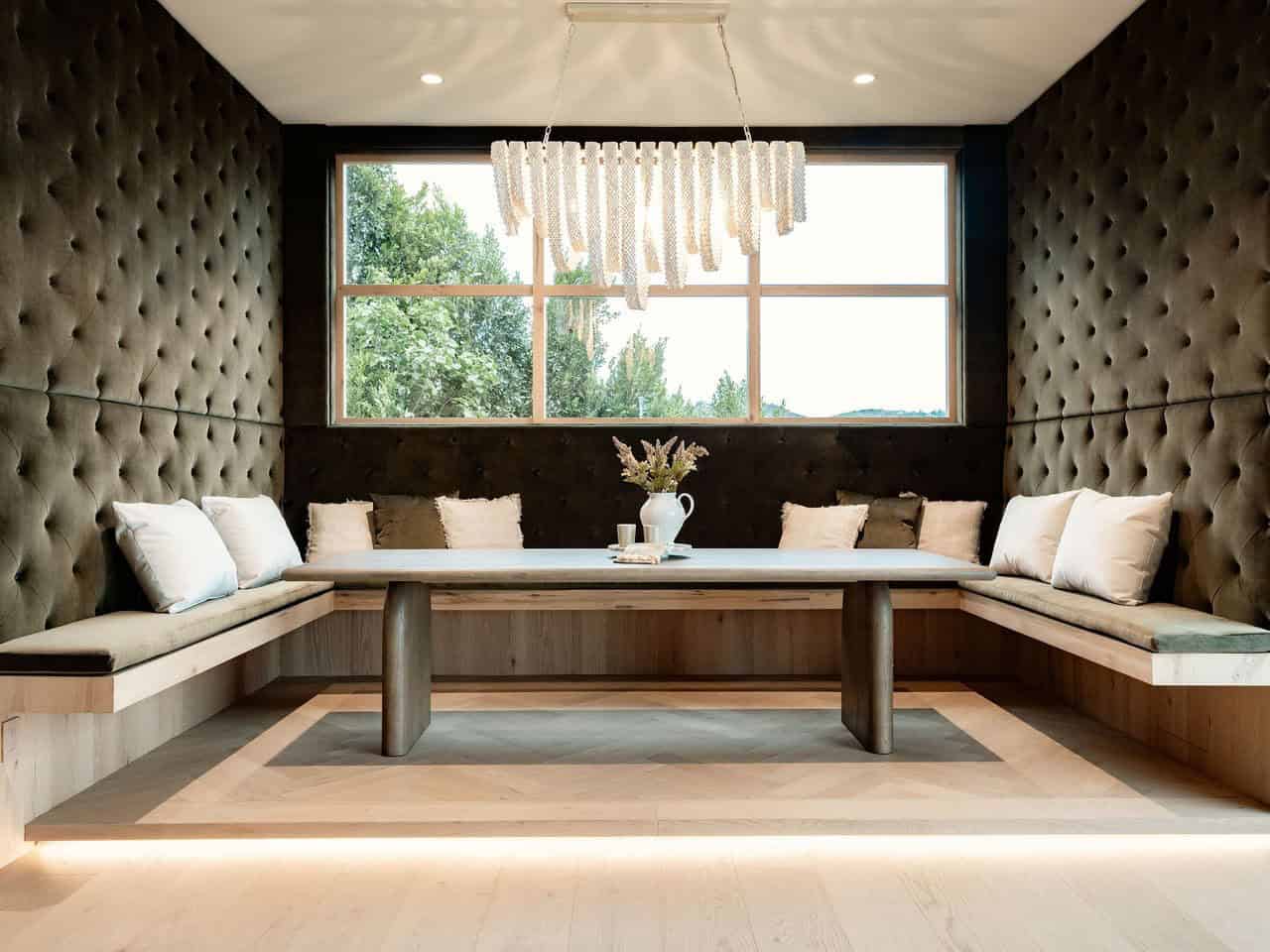
Above: A dedicated wine tasting room includes a temperature-controlled storage display.
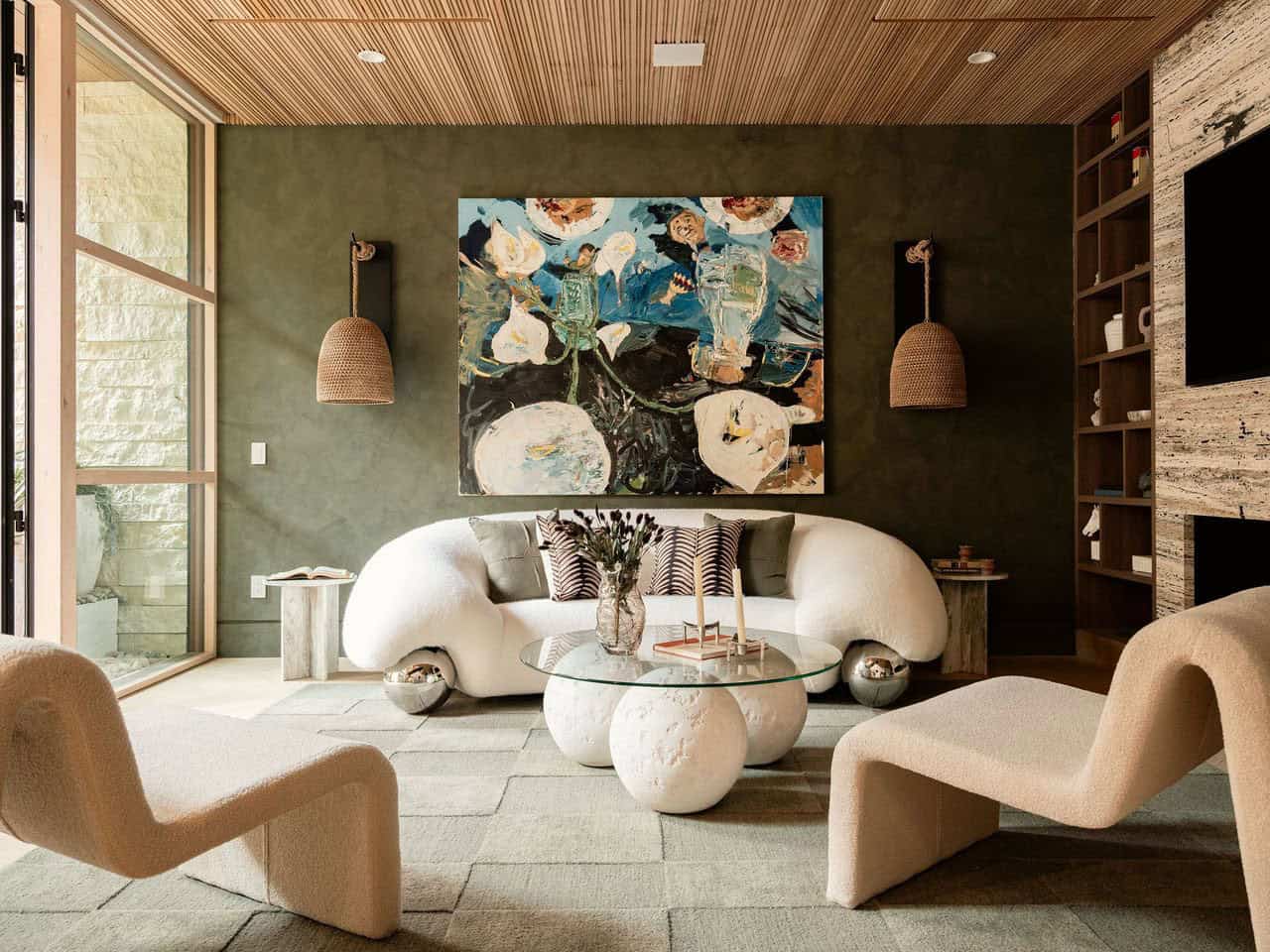
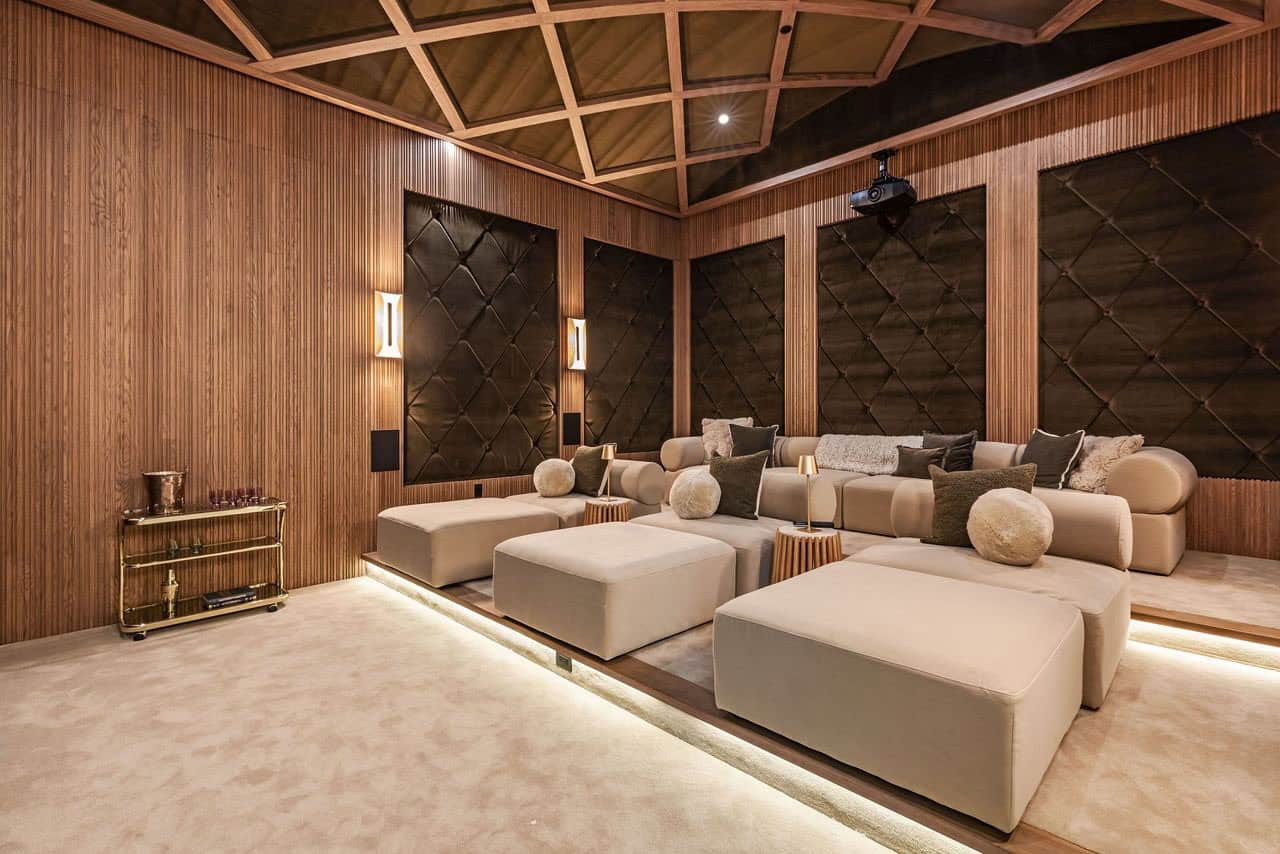
Above: A plush cathedral-ceiling home theatre provides an authentic cinematic experience for the homeowners and their guests.
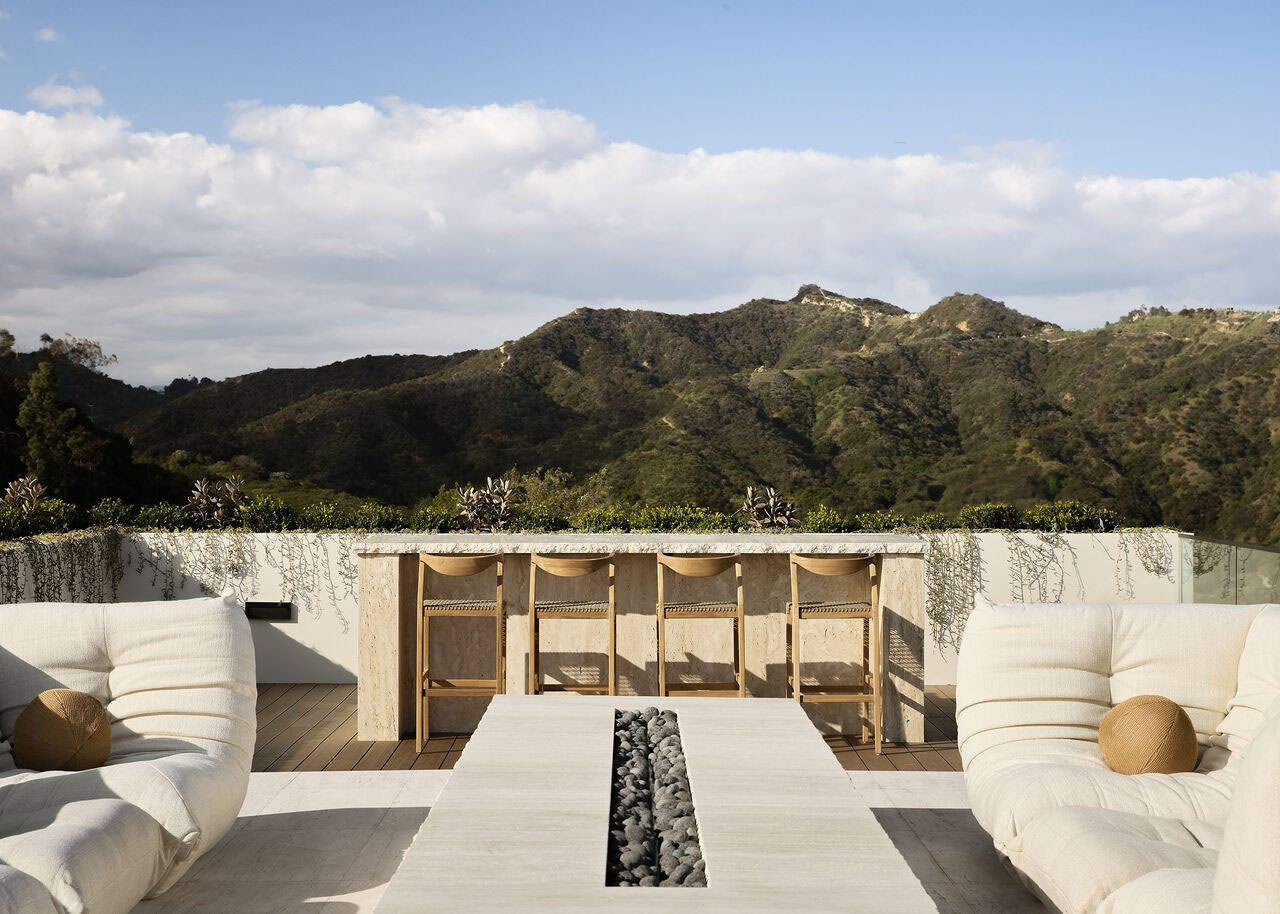
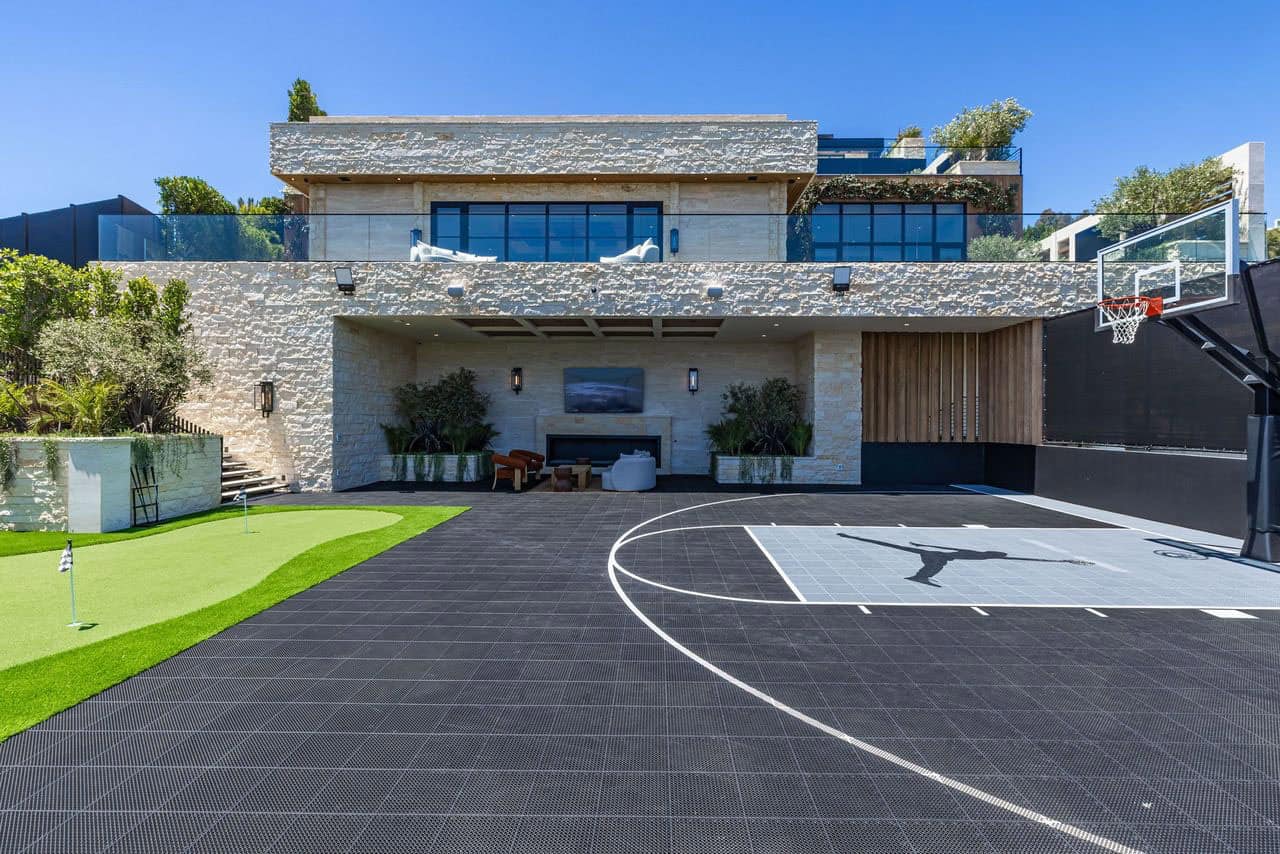
Above: Outside, one can enjoy an infinity pool and spa with dramatic water and fire features, a basketball/pickleball court, a putting green, and a cabana with an outdoor kitchen, complete with a pizza oven.
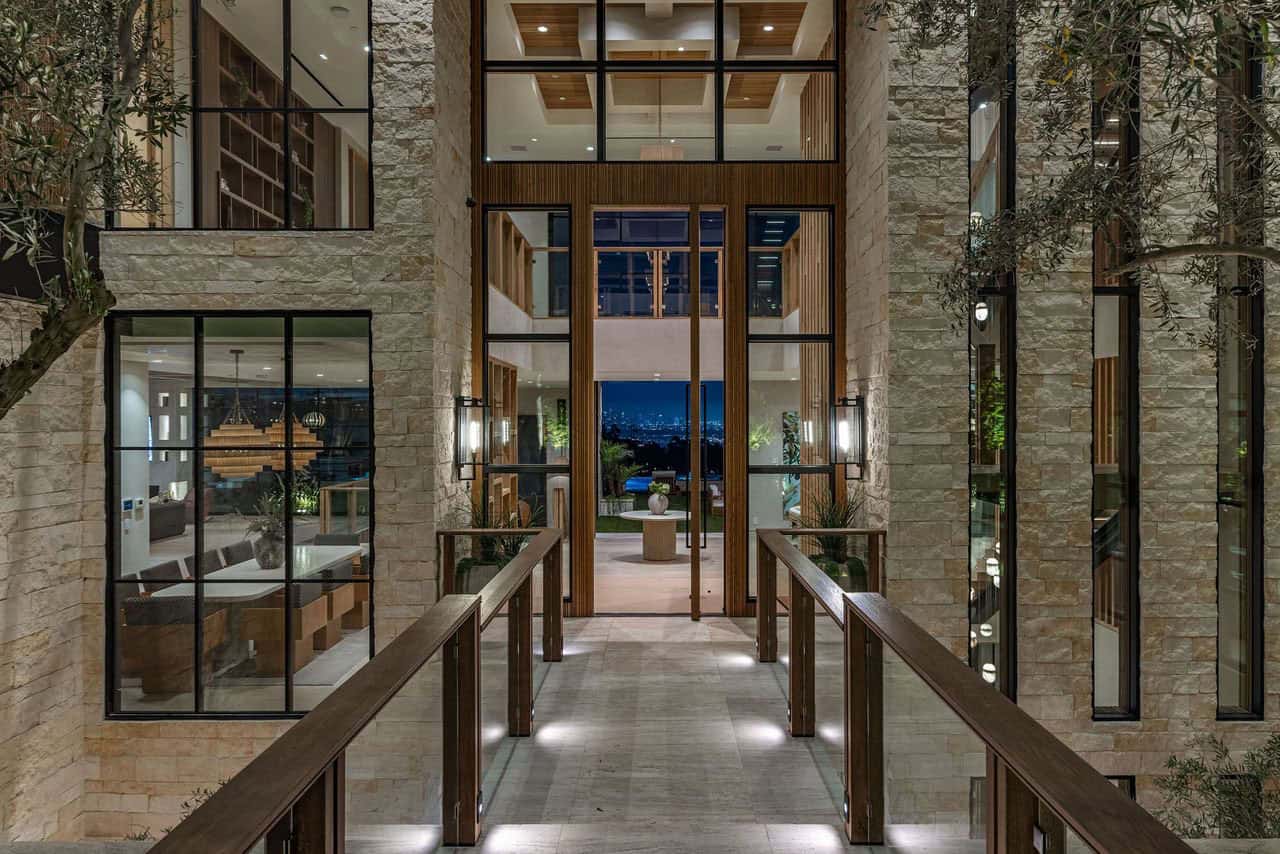
Maximized to its zoning envelope and carved directly into the slope, the home is a feat of constraint and vision –as responsive to code as it is to climate, as reverent to the land as it is luxurious in use. It is, in every way, a house that couldn’t belong anywhere else.
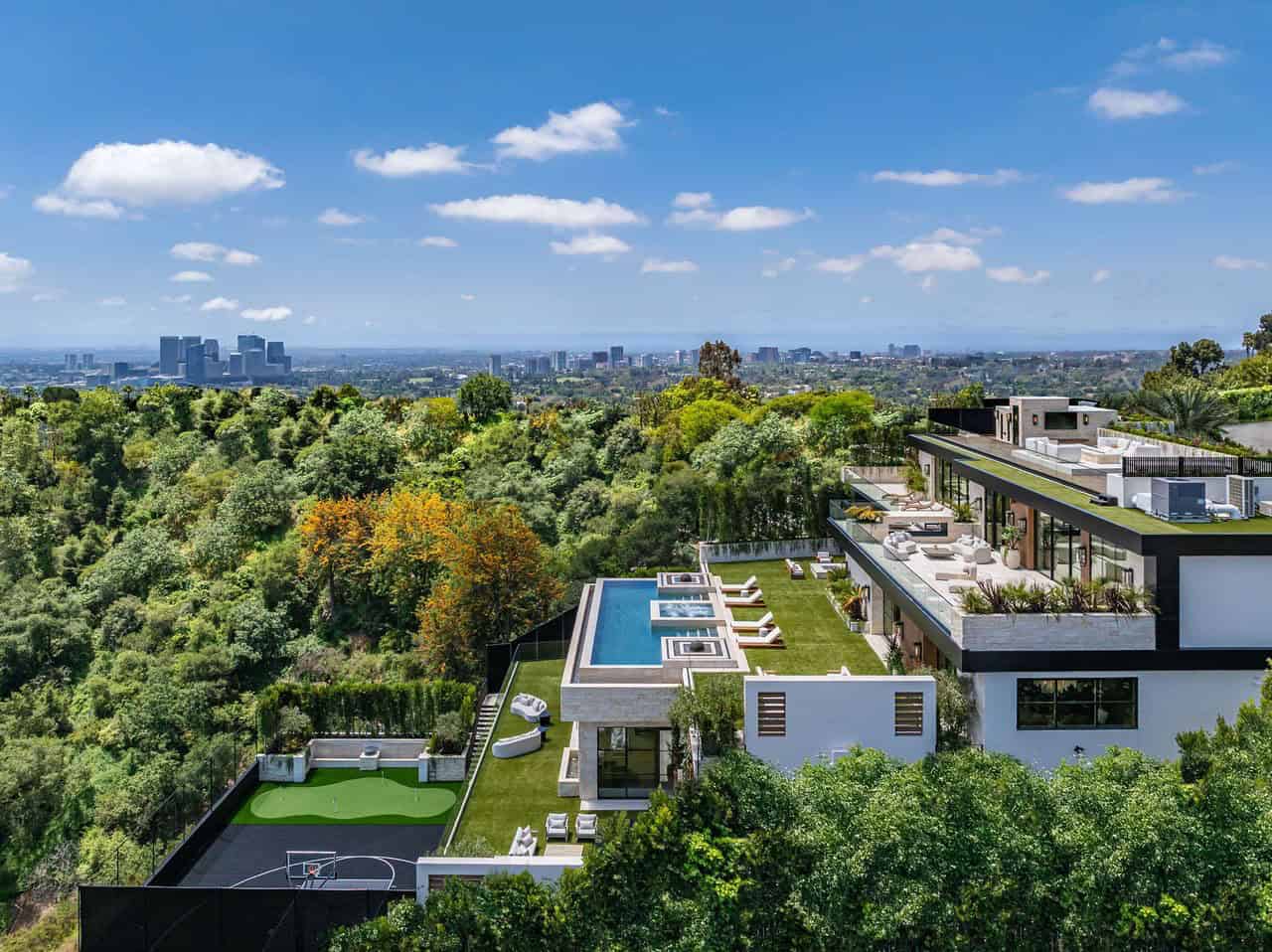
This luxurious home includes multiple terraces, cascading waterfalls, gathering spaces, organic gardens, and a sprawling rooftop deck with a jetted spa and 360-degree panoramic views of the city, hills, ocean, and beyond to Catalina Island.
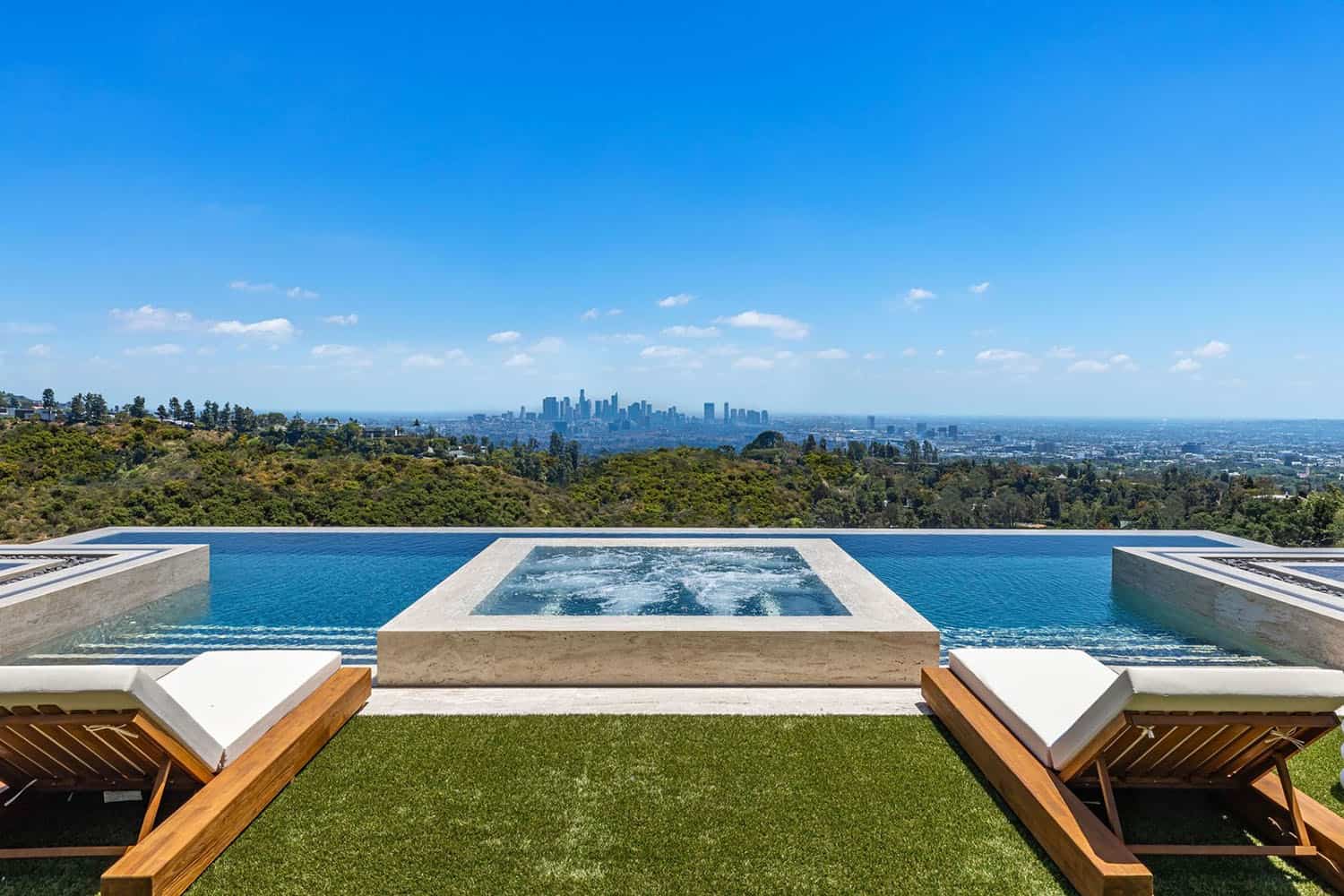
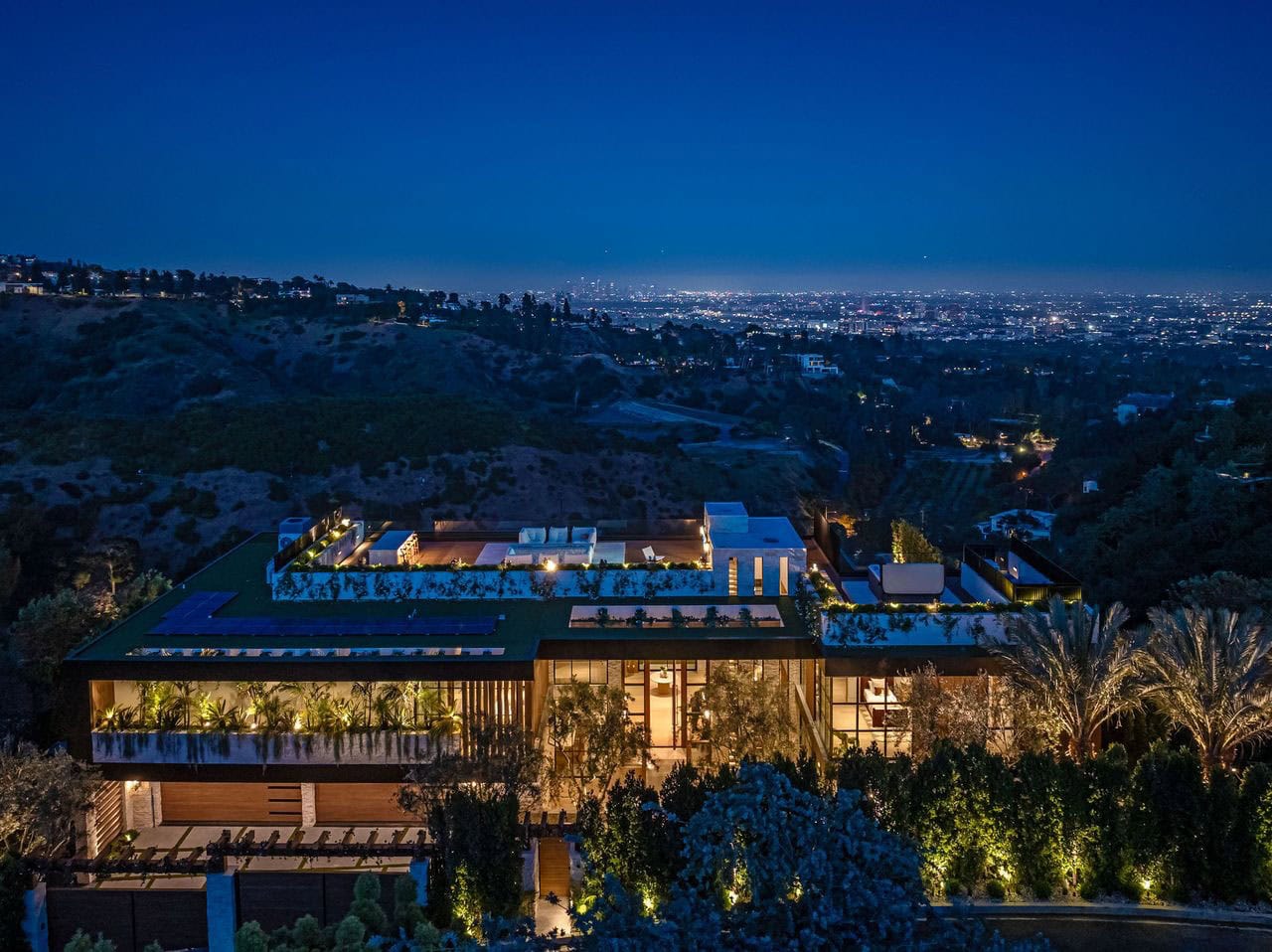
PHOTOGRAPHER Simon Berlyn
One Kindesign has received this project from our submissions page. If you have a project you would like to submit, please visit our submit your work page for consideration!


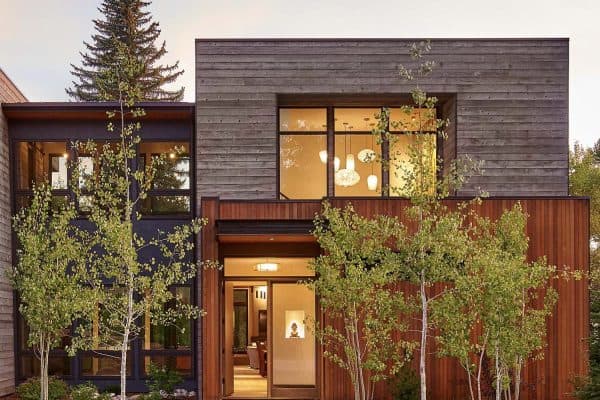
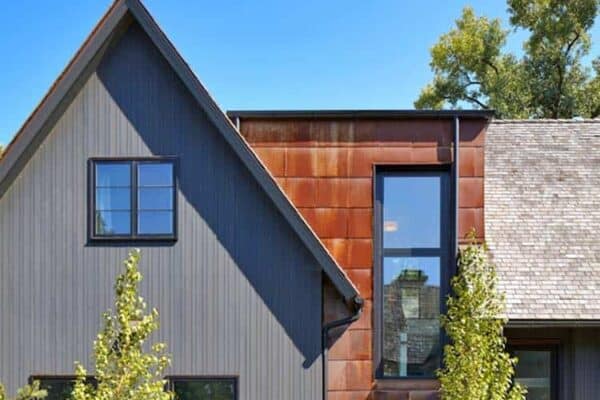
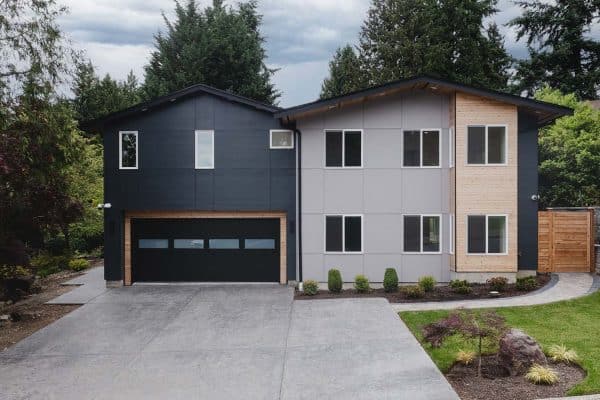
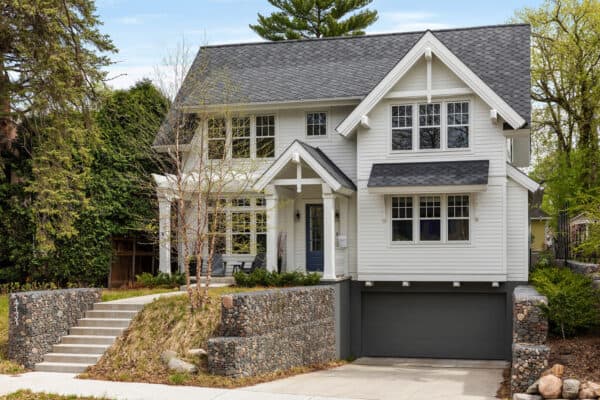

2 comments