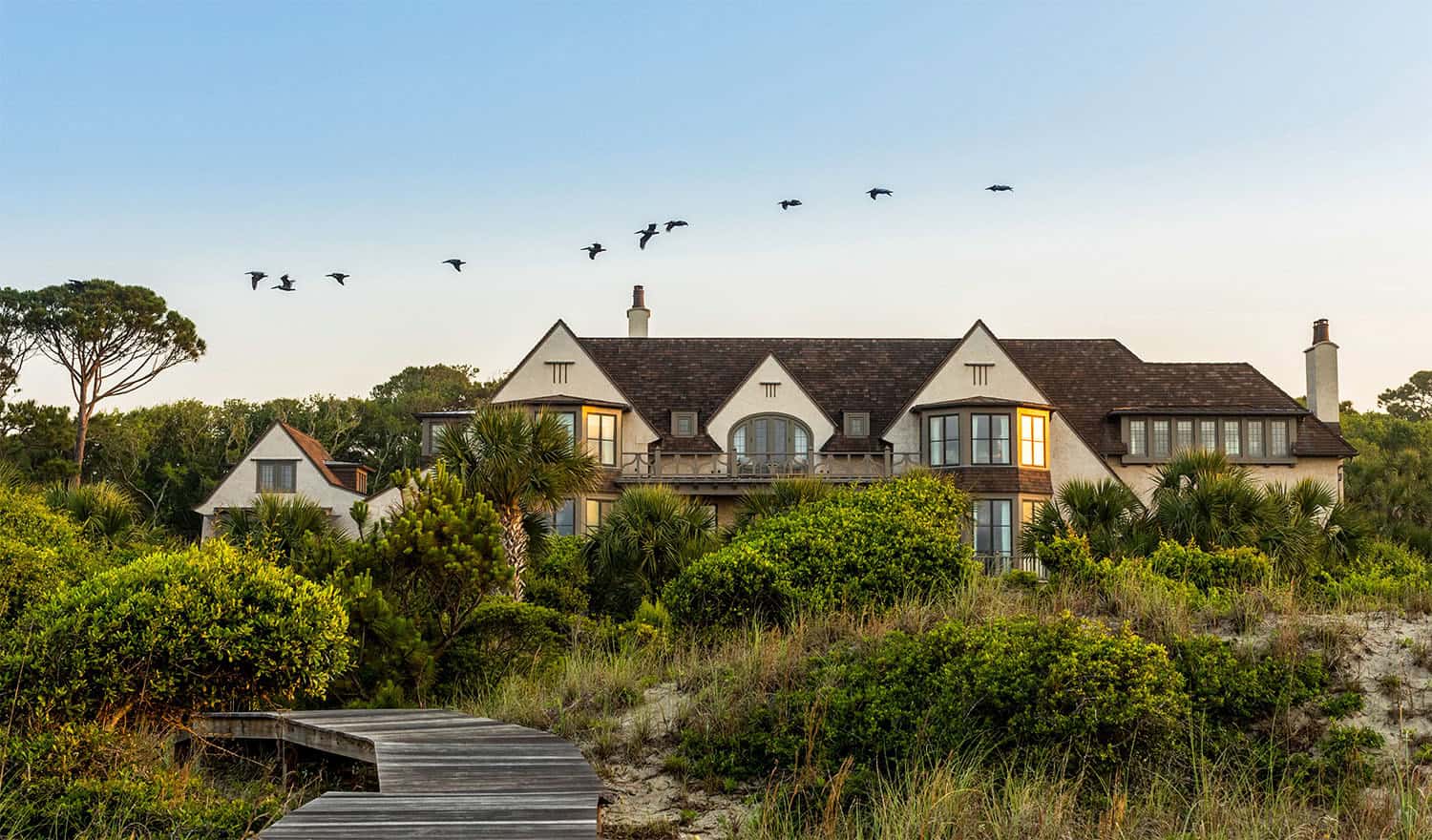
The Atlanta-based project team, D. Stanley Dixon Architect and Beth Webb Interiors, collaborated on this dream house situated on Kiawah Island, South Carolina. This residence was designed for a couple as a legacy for their children, grandchildren, and future generations. The project team’s goal was to create a timeless house reminiscent of an old manor house nestled by the ocean that has weathered many storms and evolved over the years.
In this seaside home, architect Stan Dixon established a material envelope of pecky cypress, cerused oak, English Yorkstone, and limewashed white oak that feels both rustic and refined. Designer Beth Webb responded to that with a textural language of layered linen, block-print cottons, and touches of cashmere and alpaca. Together, they create a quiet elegance that transcends the seasons.
DESIGN DETAILS: ARCHITECT D. Stanley Dixon Architect INTERIOR DESIGN Beth Webb Interiors

The home’s exterior is tabby, a type of concrete made by burning oyster shells to create lime, mixed with water, sand, ash, and broken oyster shells. It was color-matched to the exact shade of wet sand found on the nearby beach to ensure the house blends seamlessly with the landscape. Due to this home’s oceanfront location, it needed to be elevated to protect it from floods and hurricanes. Rather than constructing a house on pilings or allowing it to tower over its surroundings, the architect designed a series of planters, stairs, and landings that create a natural progression and elevation, enhancing the home’s fortified aesthetic.
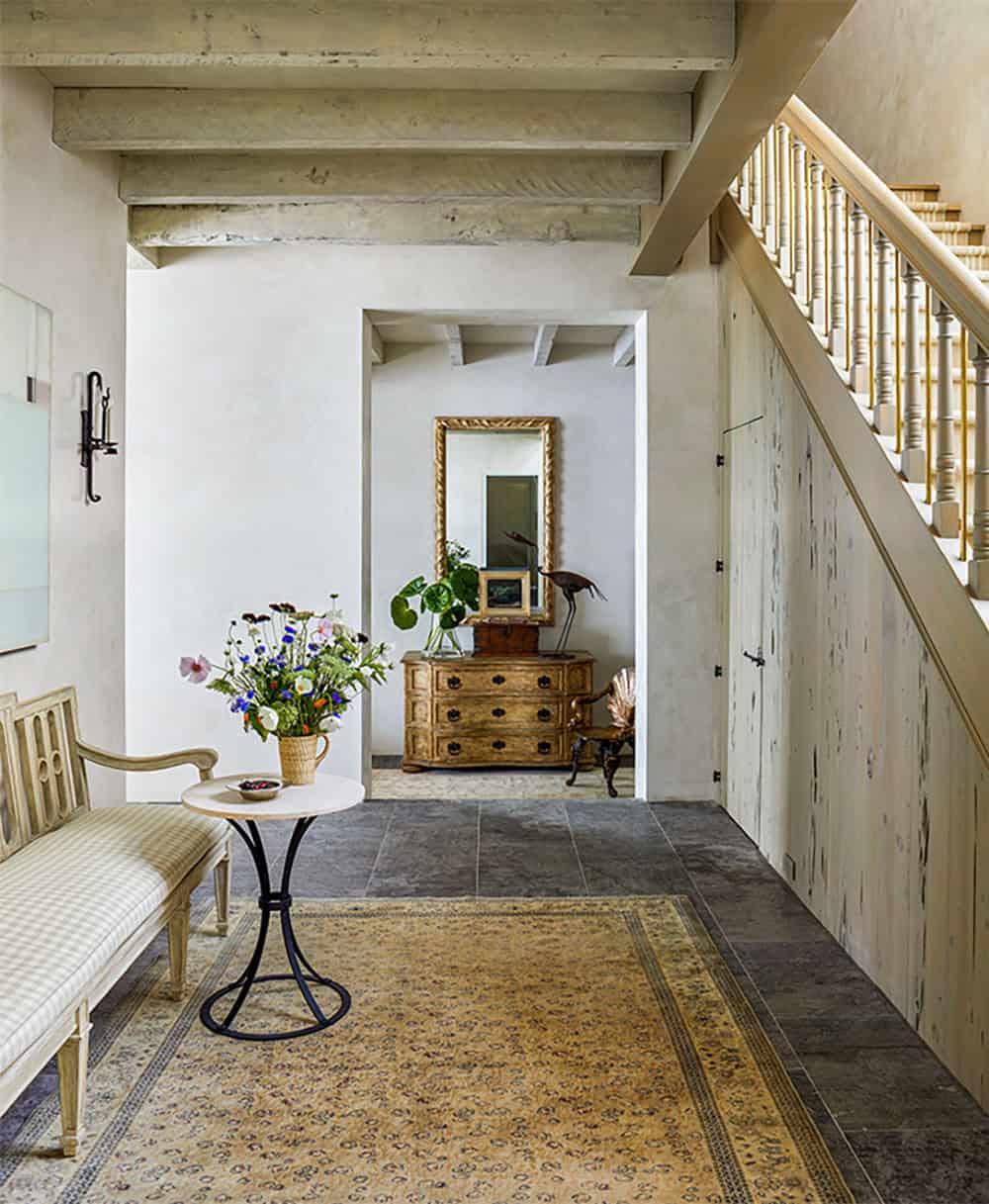
Above: Beautiful stone floors, pecky cypress and plaster walls, along with reclaimed ceiling beams, enhance a stair hall.
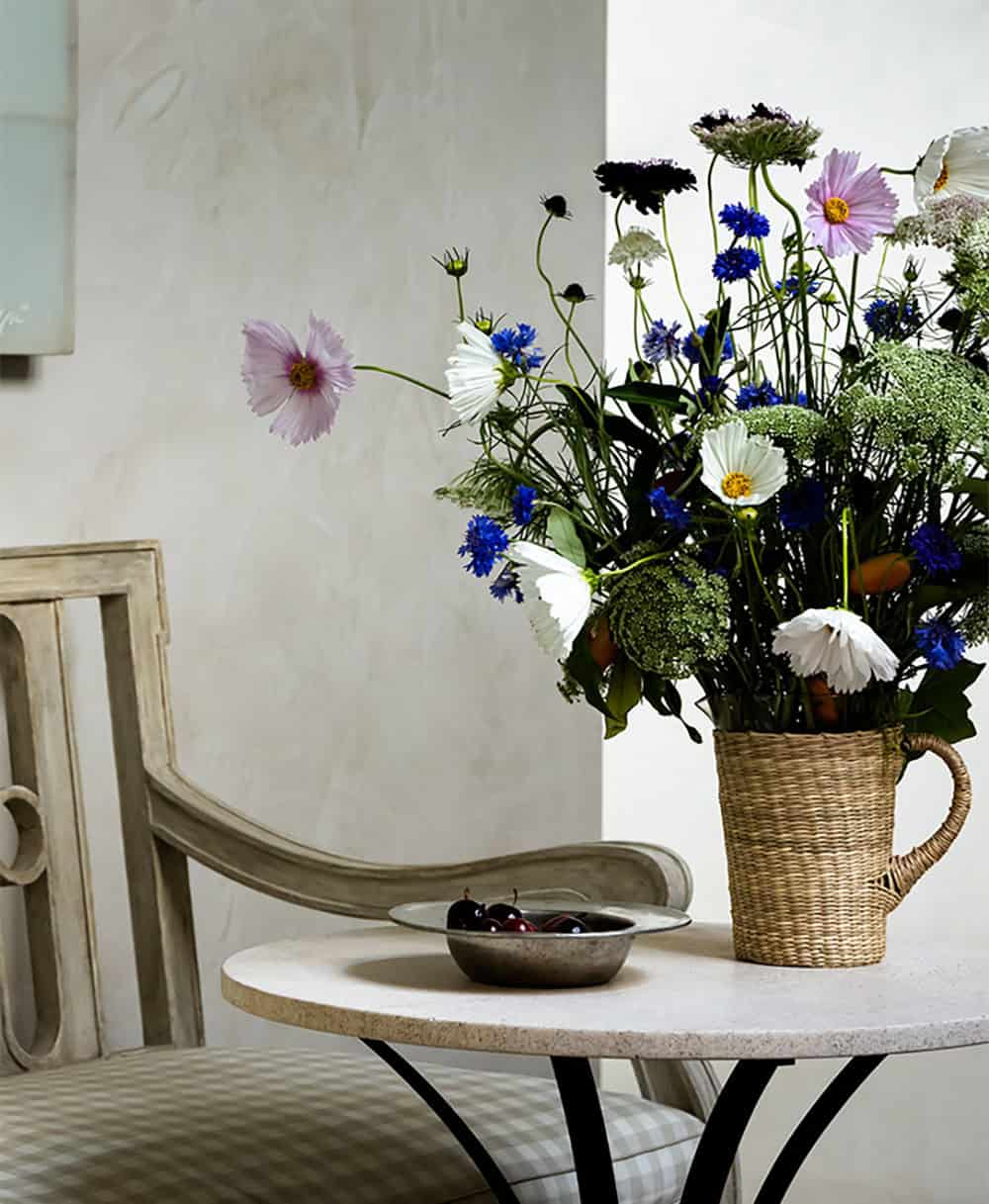
What We Love: This Kiawah Island dream house provides a family with the ultimate gathering spot. Nestled along the water, it is the perfect escape during the summer but can also be enjoyed at other times of the year since the Lowcountry weather is so idyllic. We love how perfectly edited this home is, but also designed to be durable, mindful of children and pets. Rooms play double duty as family hangout spots but can also be transformed into more sophiticated entertaining areas when needed.
Tell Us: What are your overall thoughts on the design of this coastal home on Kiawah Island? Let us know in the Comments below, we love reading your feedback!
Note: Be sure to check out a couple of other fabulous home tours that we have highlighted here on One Kindesign in the state of South Carolina: English Tudor style home with a beautiful modern twist in South Carolina and Inside this breezy and inviting Lowcountry coastal home in South Carolina.
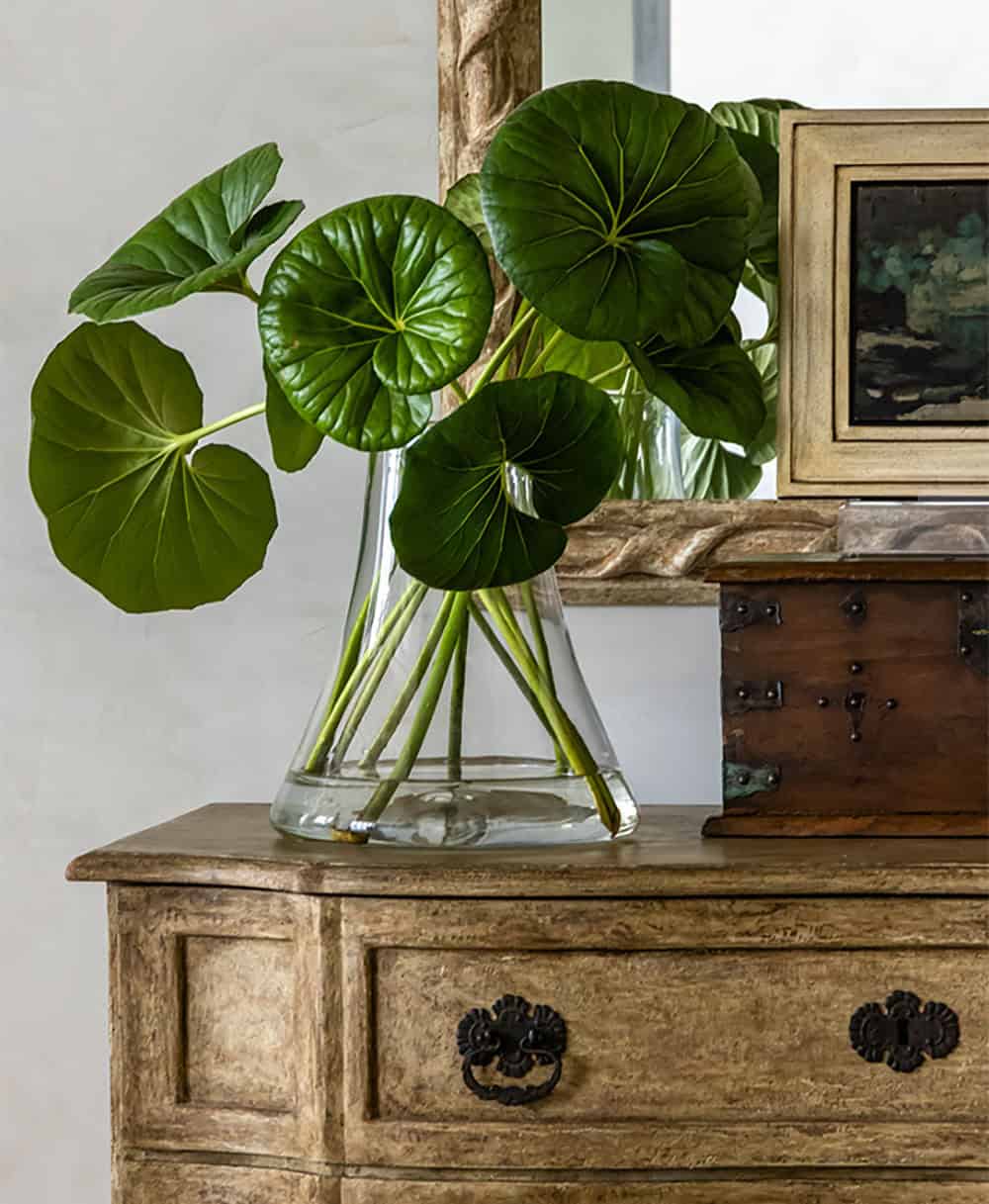
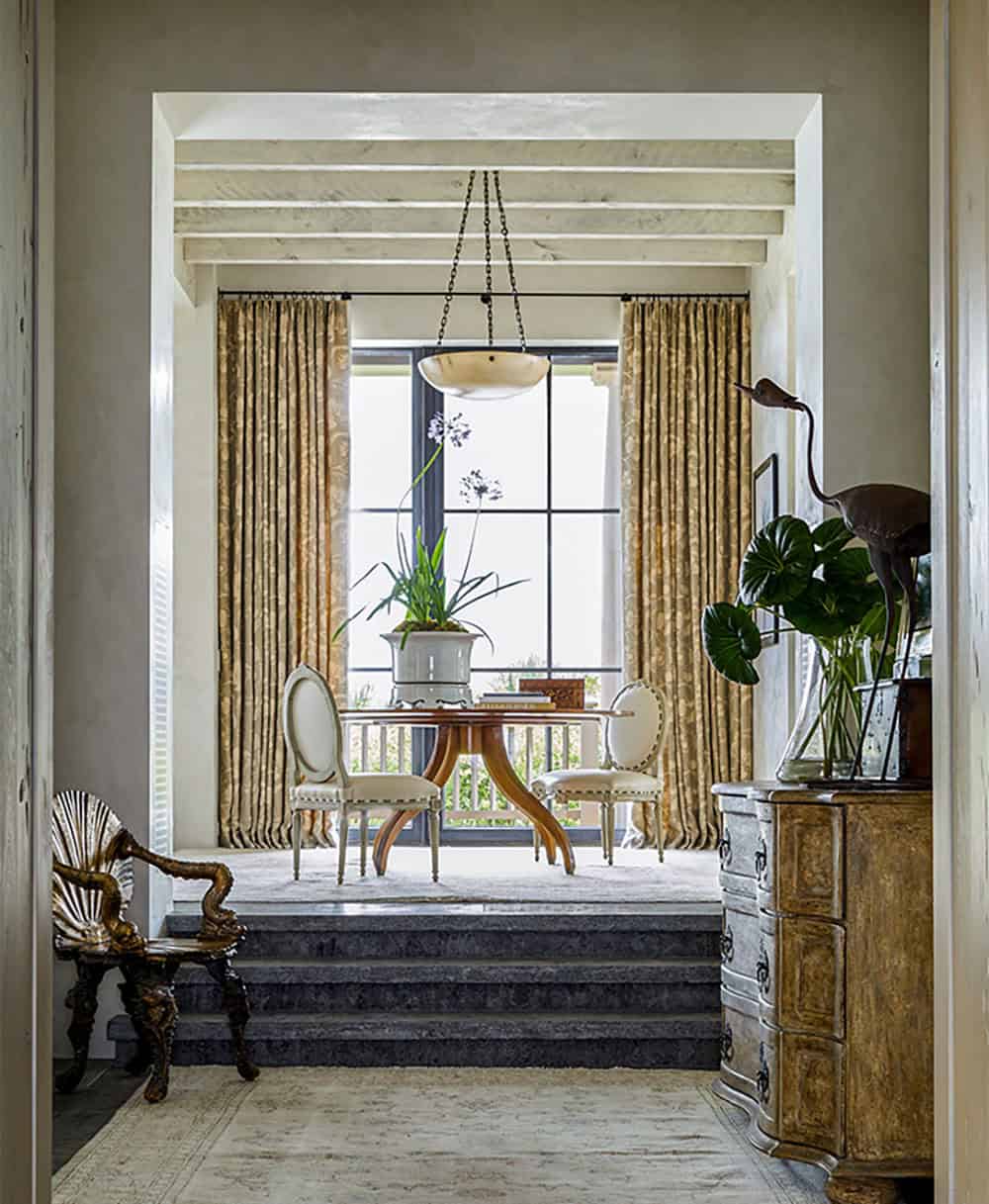
This same approach to elevation is evident in the interiors, with areas stepping up and featuring varying ceiling heights for visual interest. Voluminous rooms are brought down to human scale through the use of an organic material palette — including pecky cypress, cerused oak, and Venetian plaster. This adds warmth and a sense of intimacy to the living spaces. The designer layered textures throughout, along with a soothing palette of neutrals, hints of blue to evoke the ocean, and subtle earthy hues.
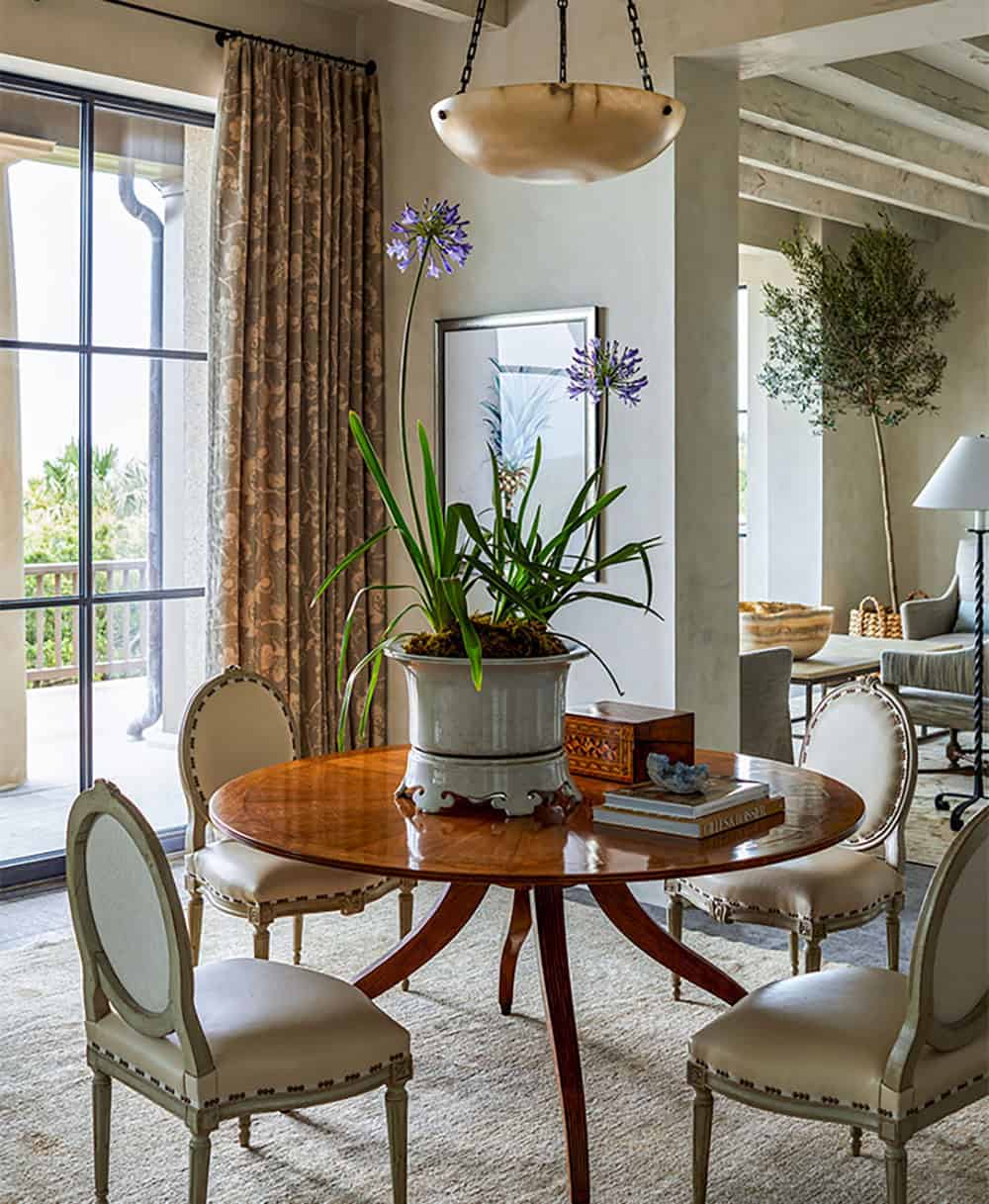
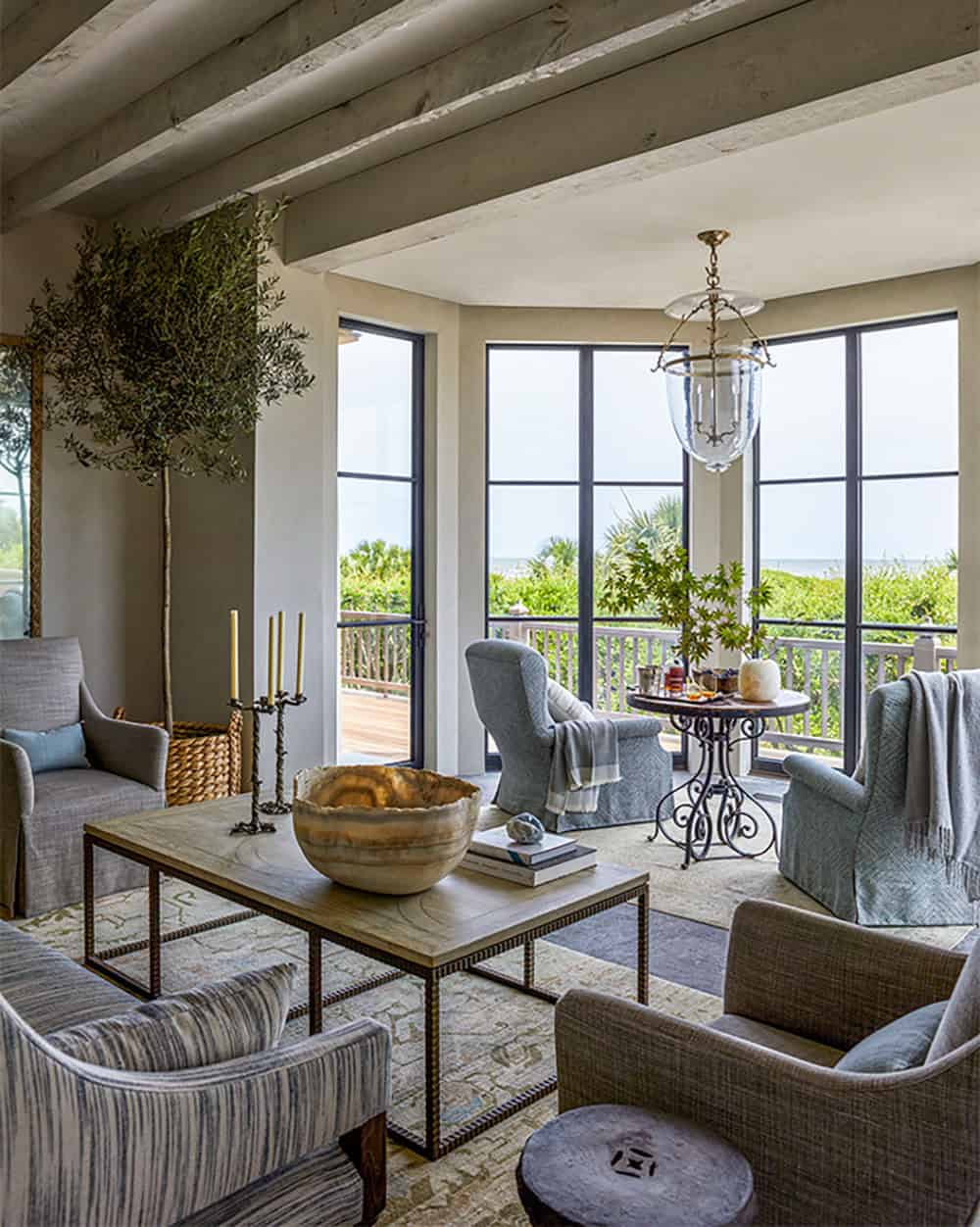
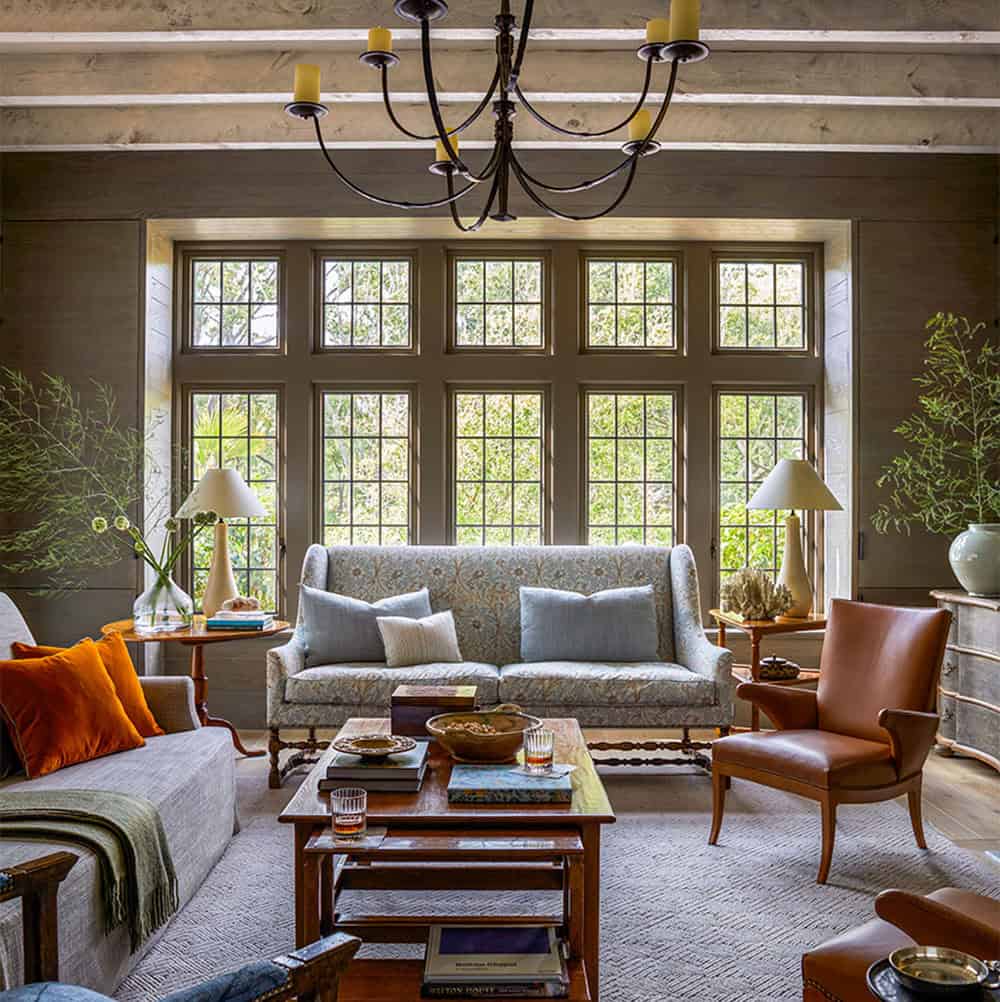
Above: This home library also serves as a family gathering room and a place to watch movies. It features cerused oak walls with a dark charcoal stain, adding warmth and character. A built-in bar and sophisticated cocktail lounge create the perfect spot for entertaining. The leather Swedish library chairs were sourced from Rose Tarlow.
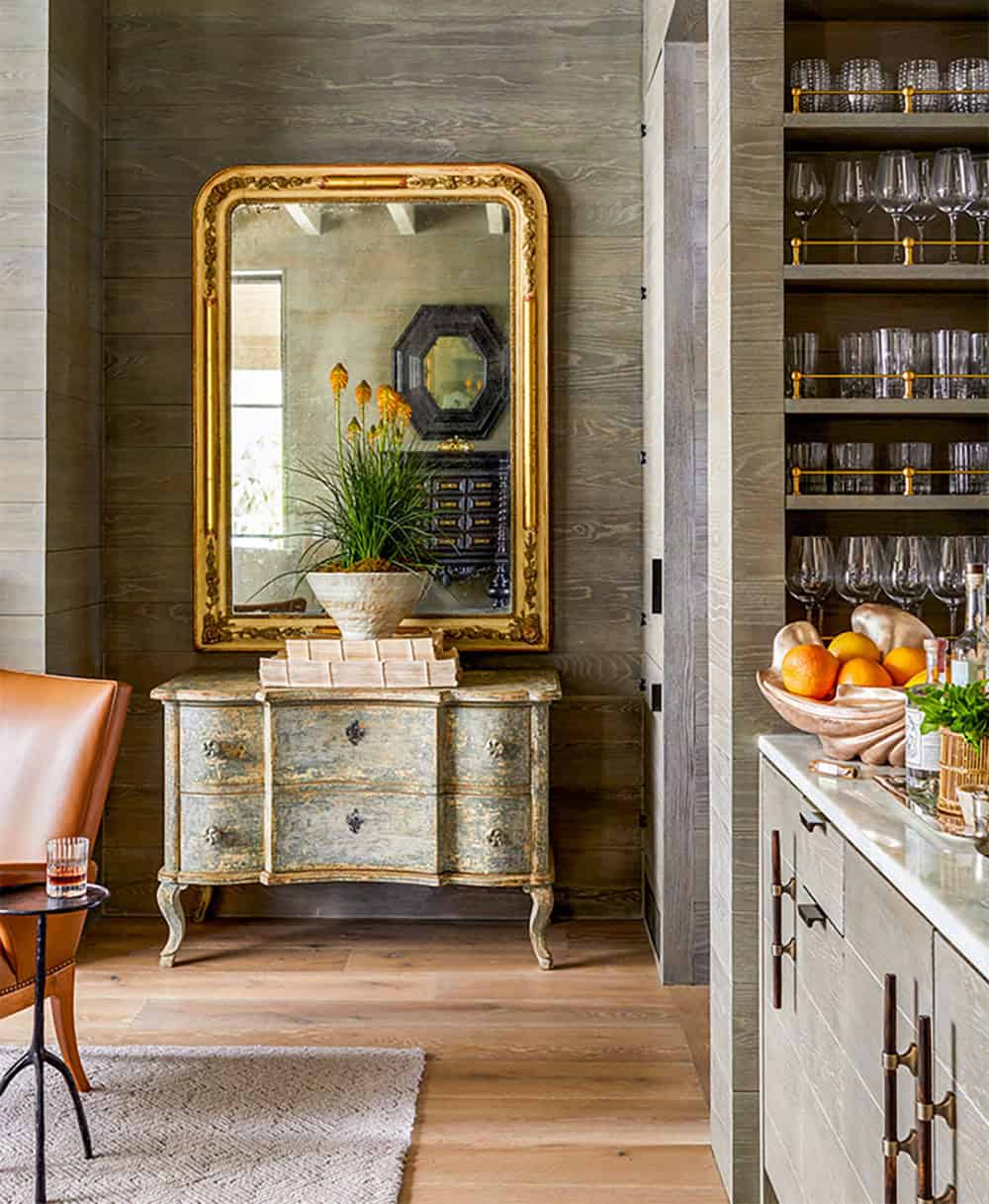
Above: Formal, antique cabinets in the library store toys for when the grandchildren come for a visit.
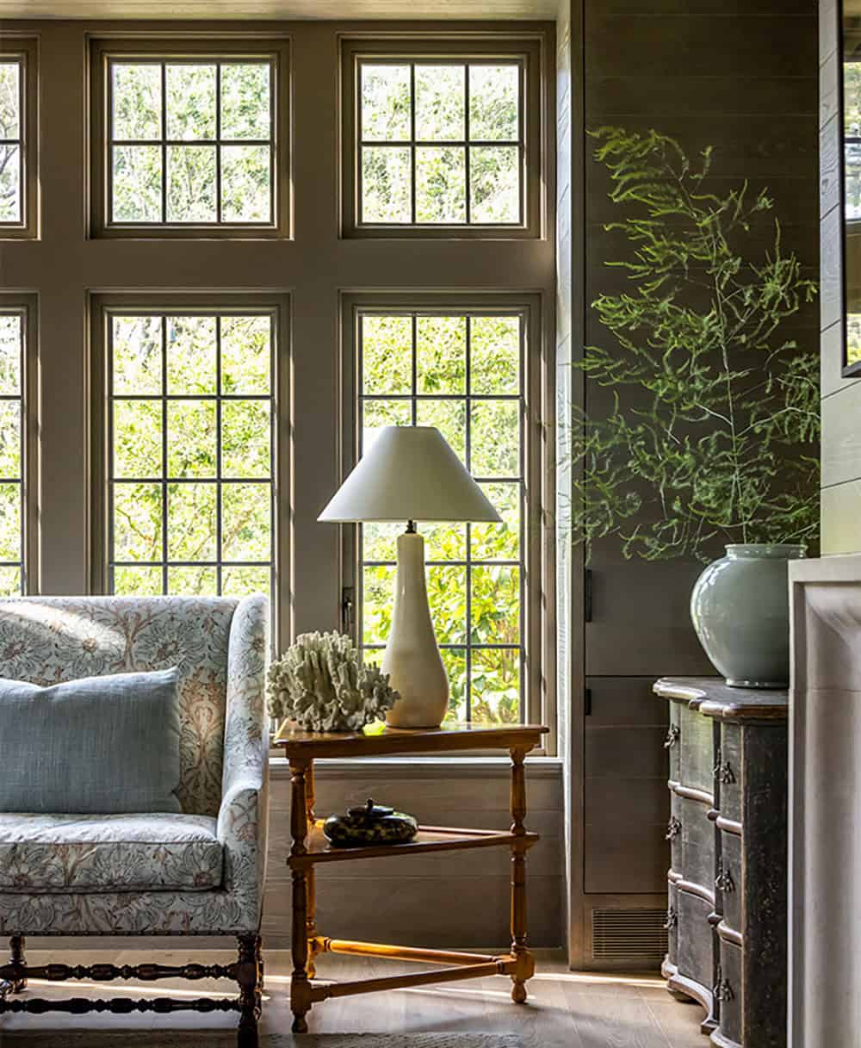
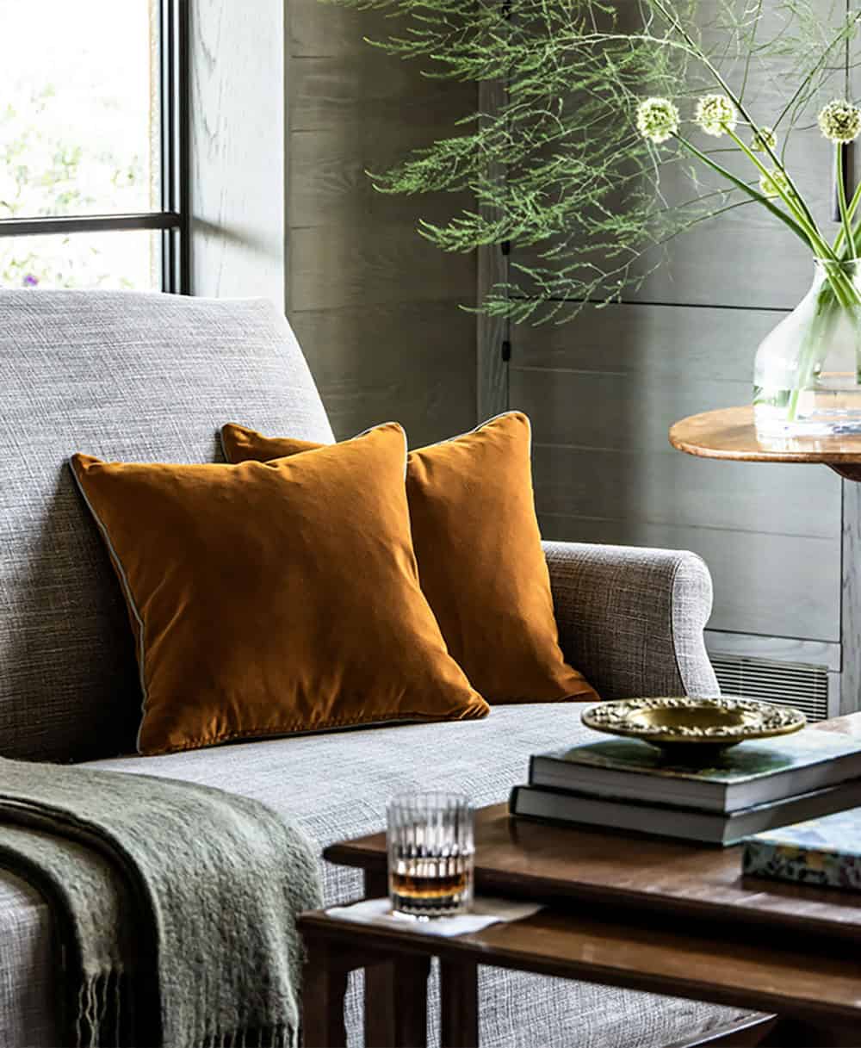
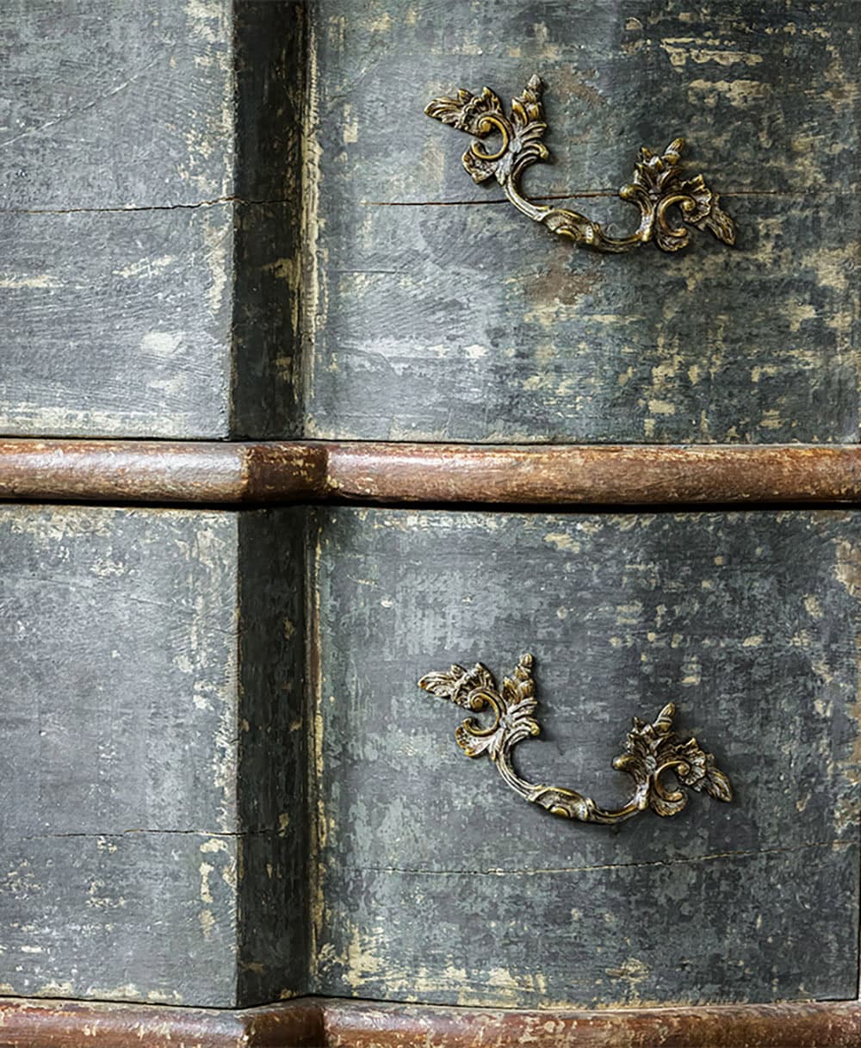
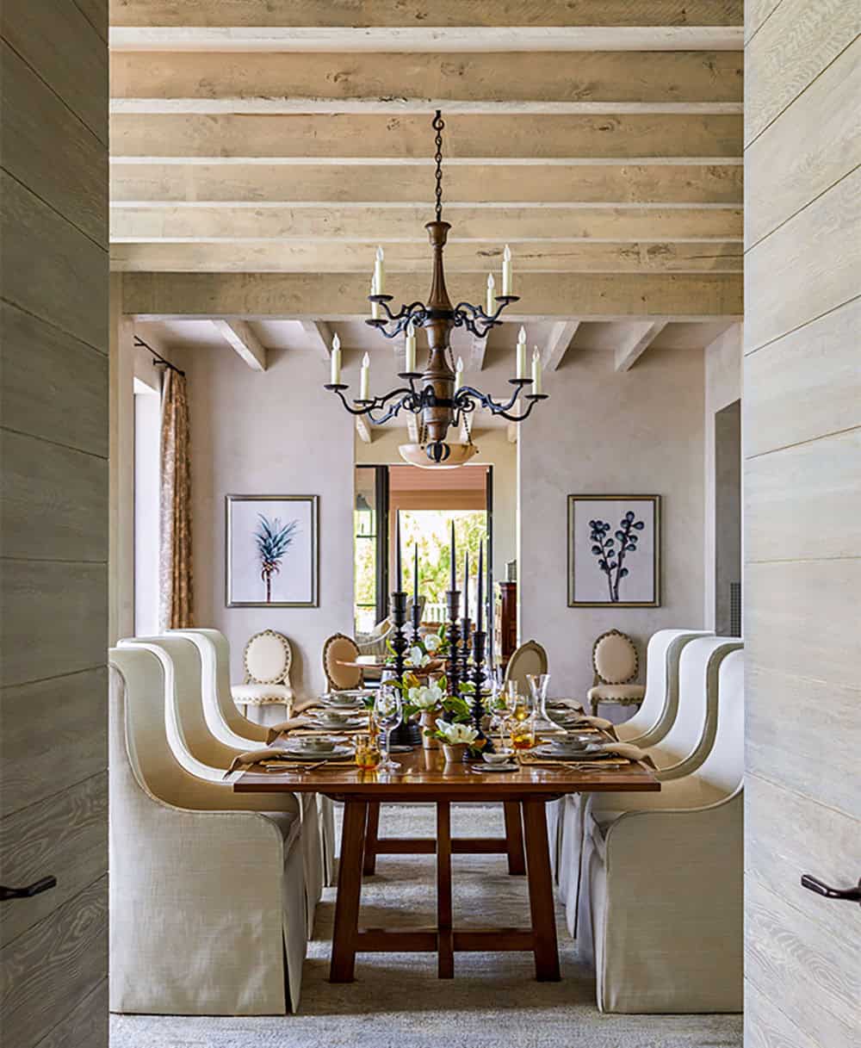
Above: A solution-dyed acrylic on the dining chairs helps to protect them from spills.
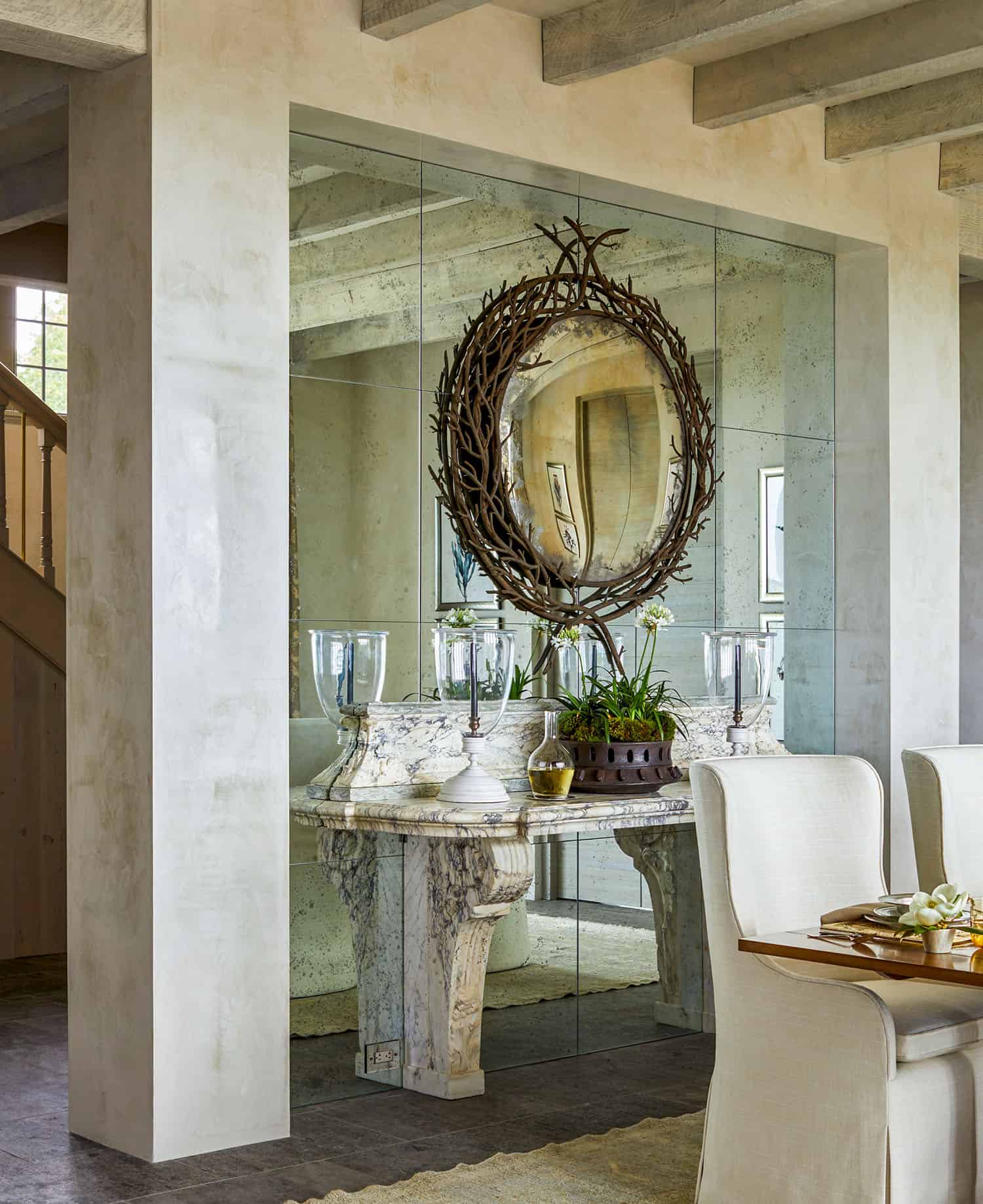
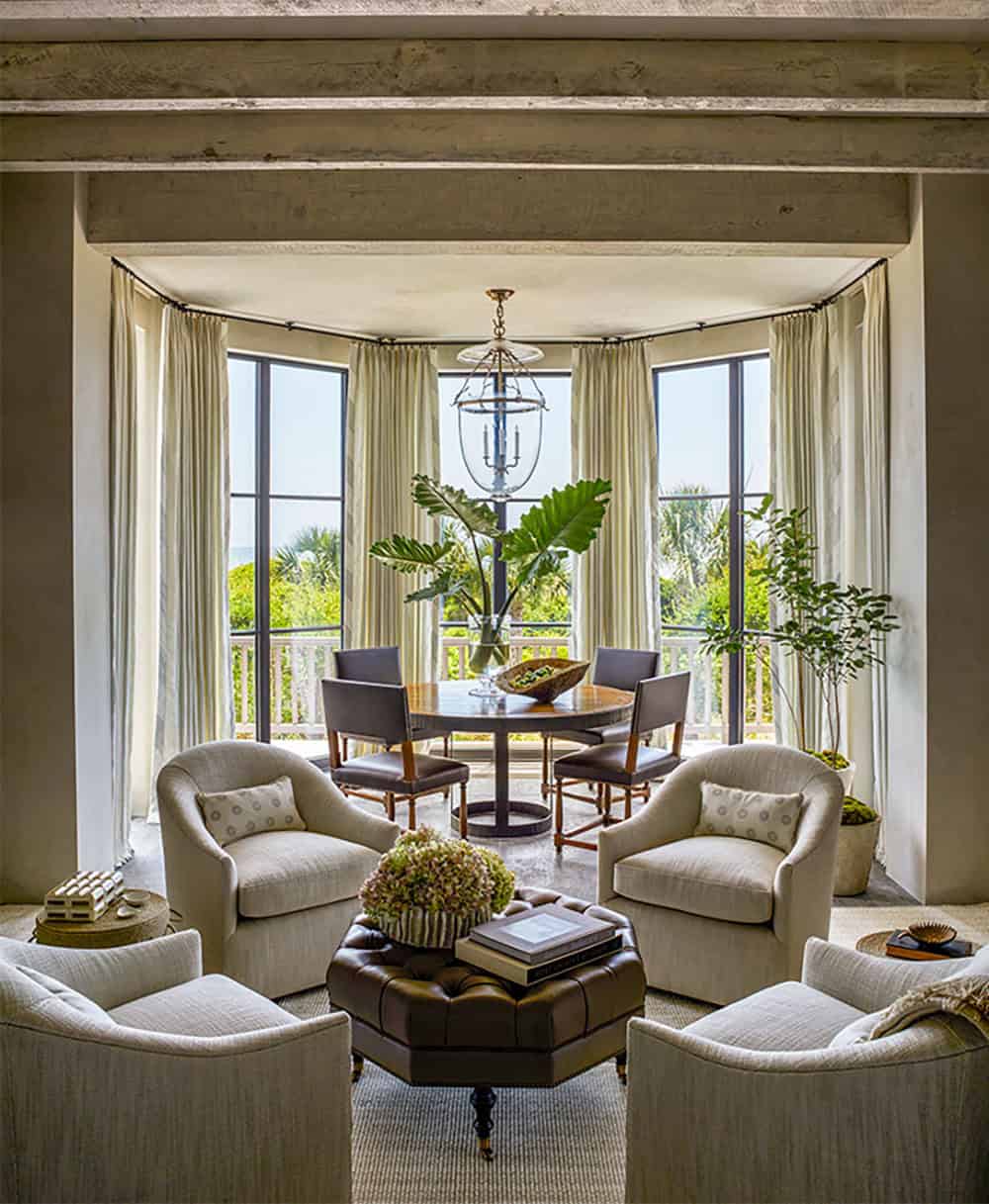
Above: The kitchen opens to a keeping room where the cooks and their guests can keep the conversation flowing.
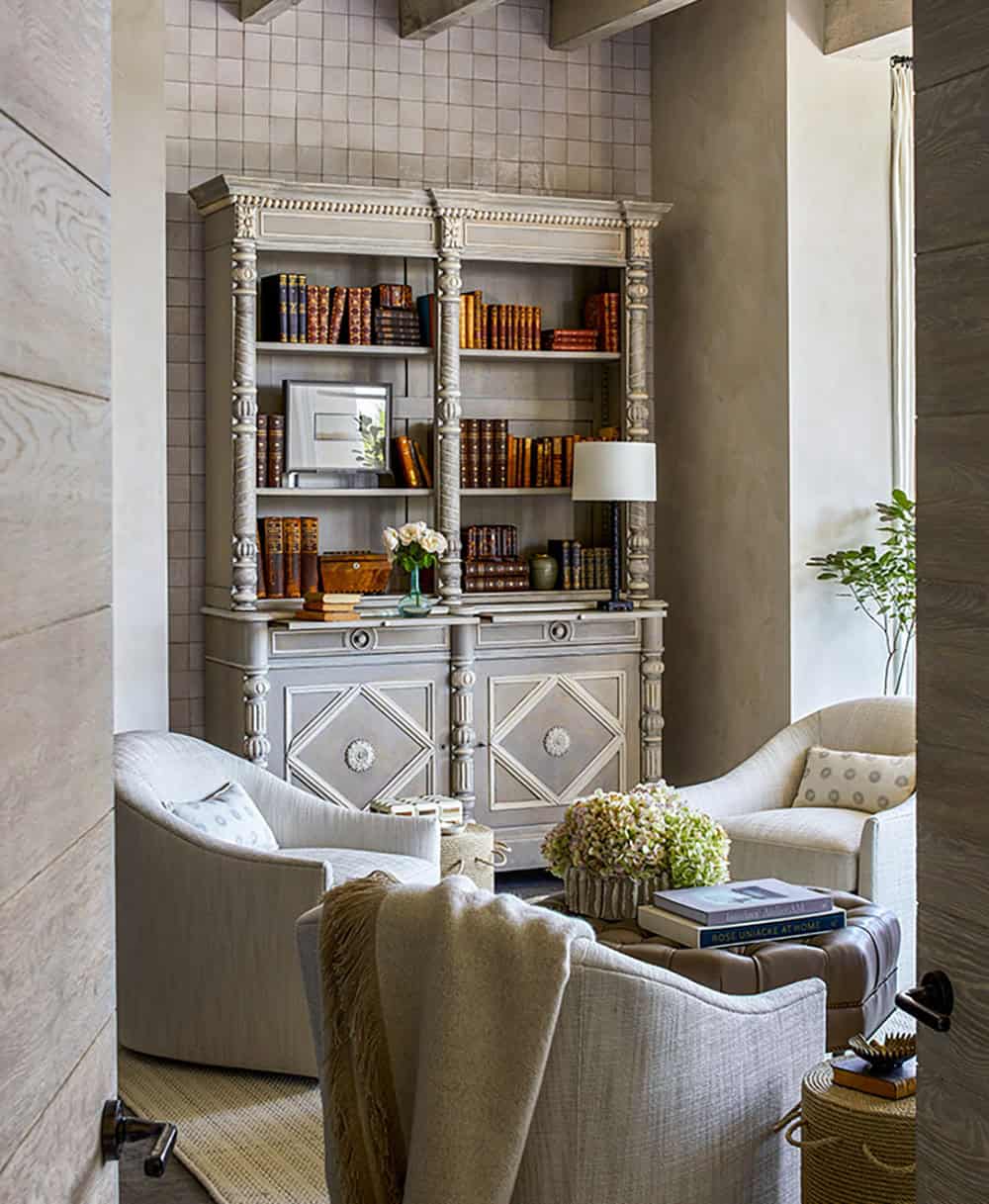
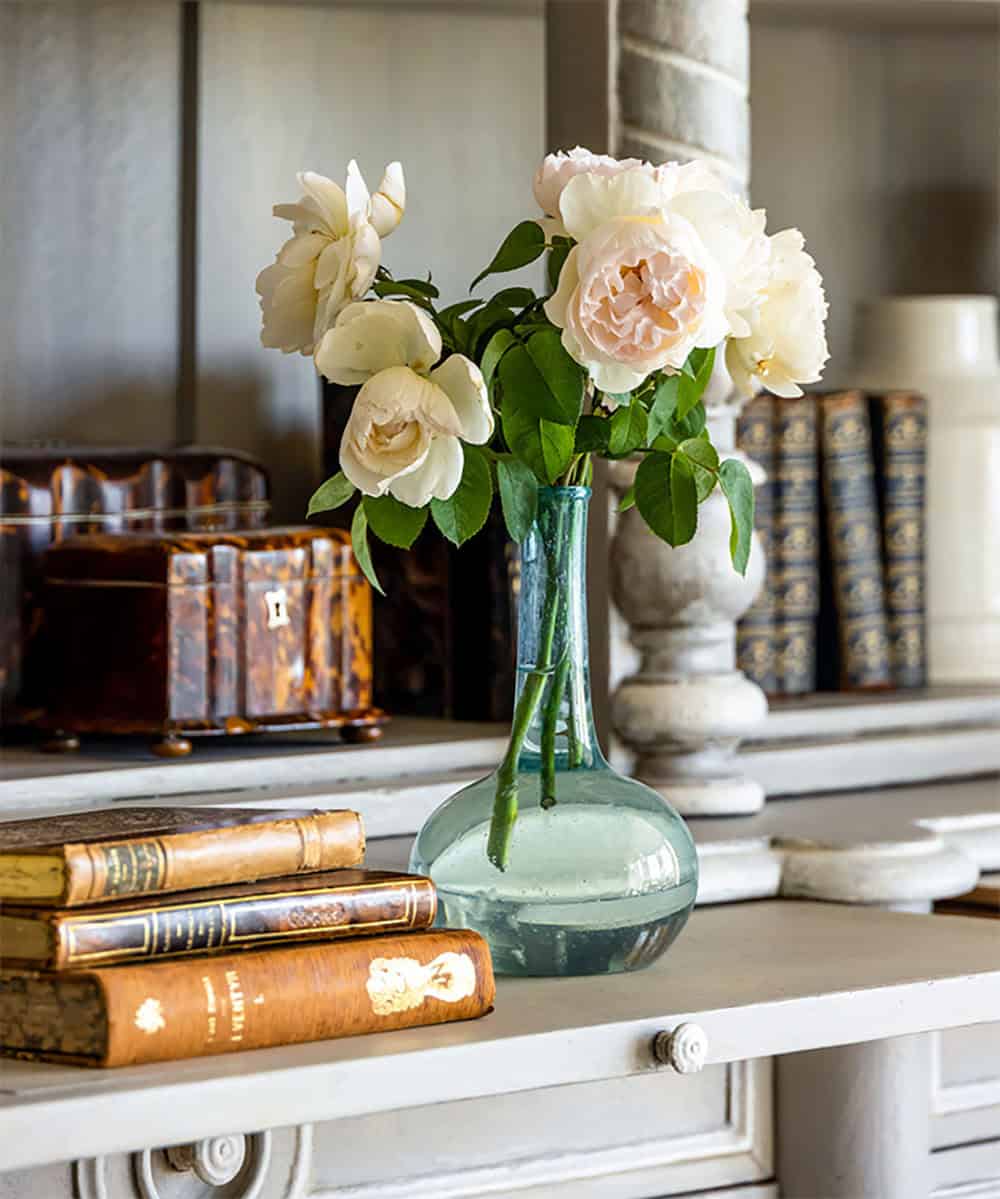
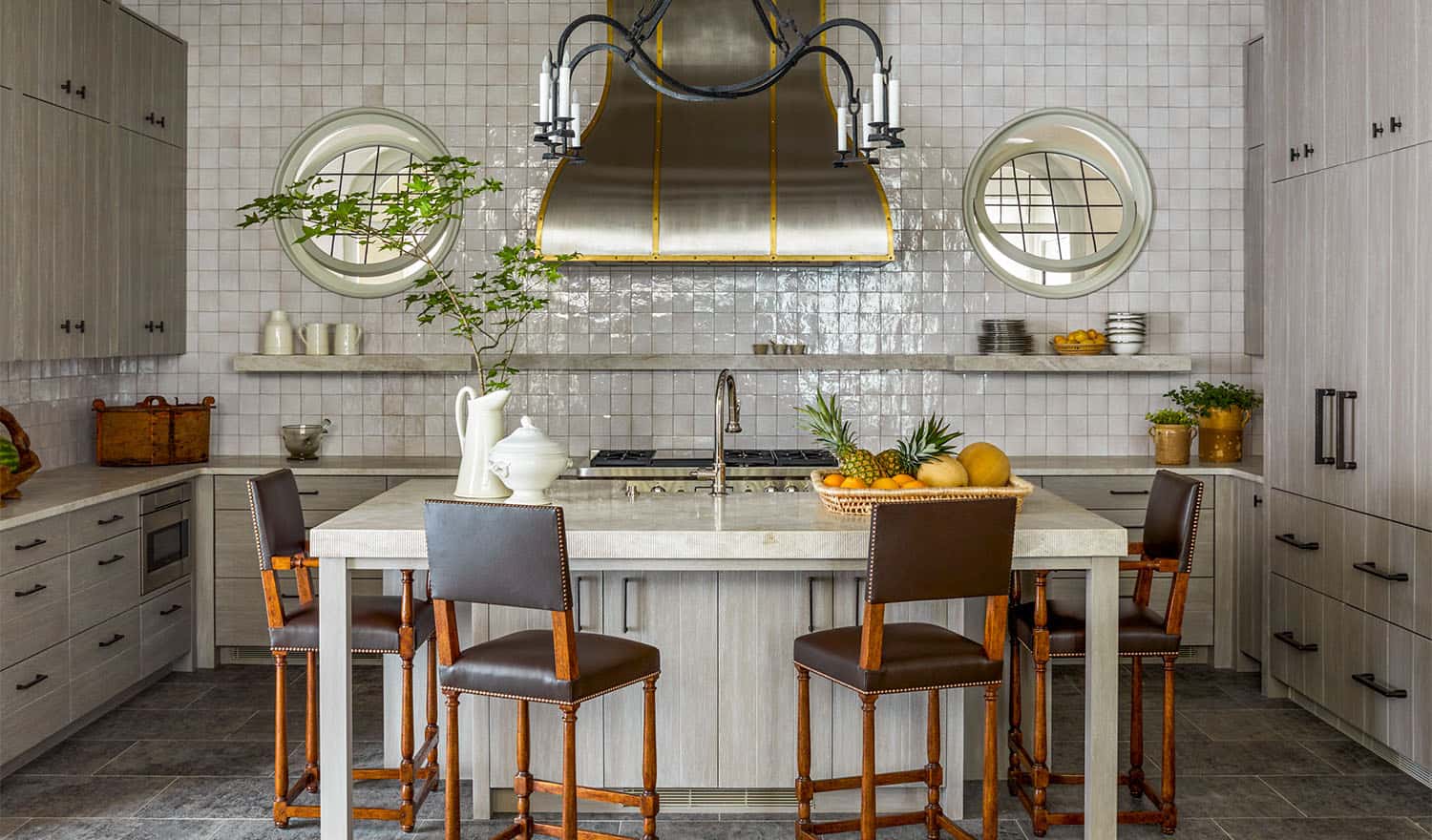
Above: In the kitchen, pivoting round windows bring light into and from a hallway. This is a great way to bring natural light into a space.
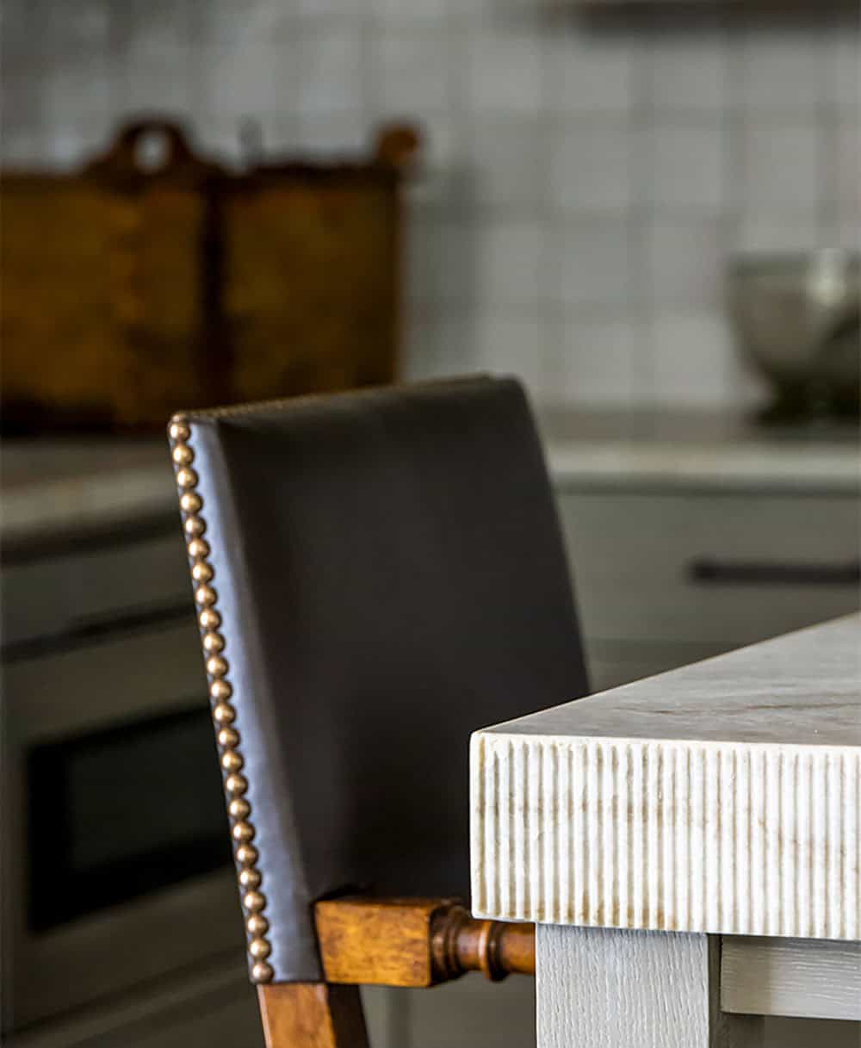
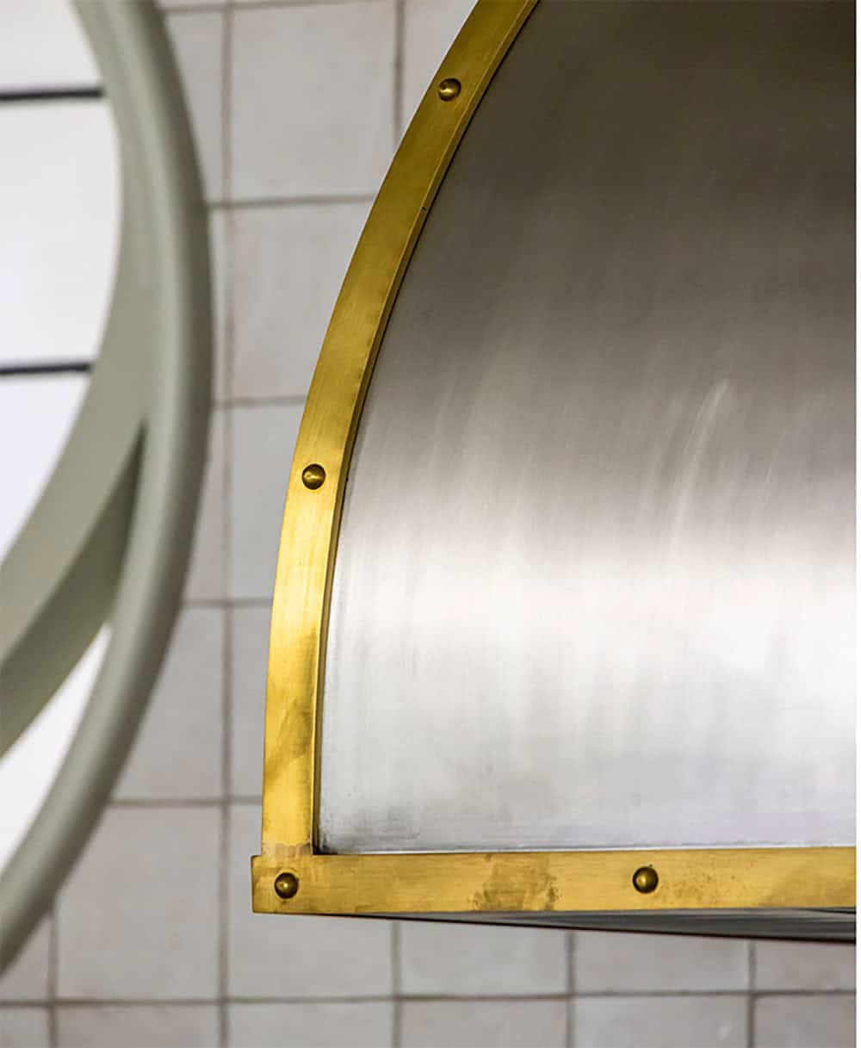
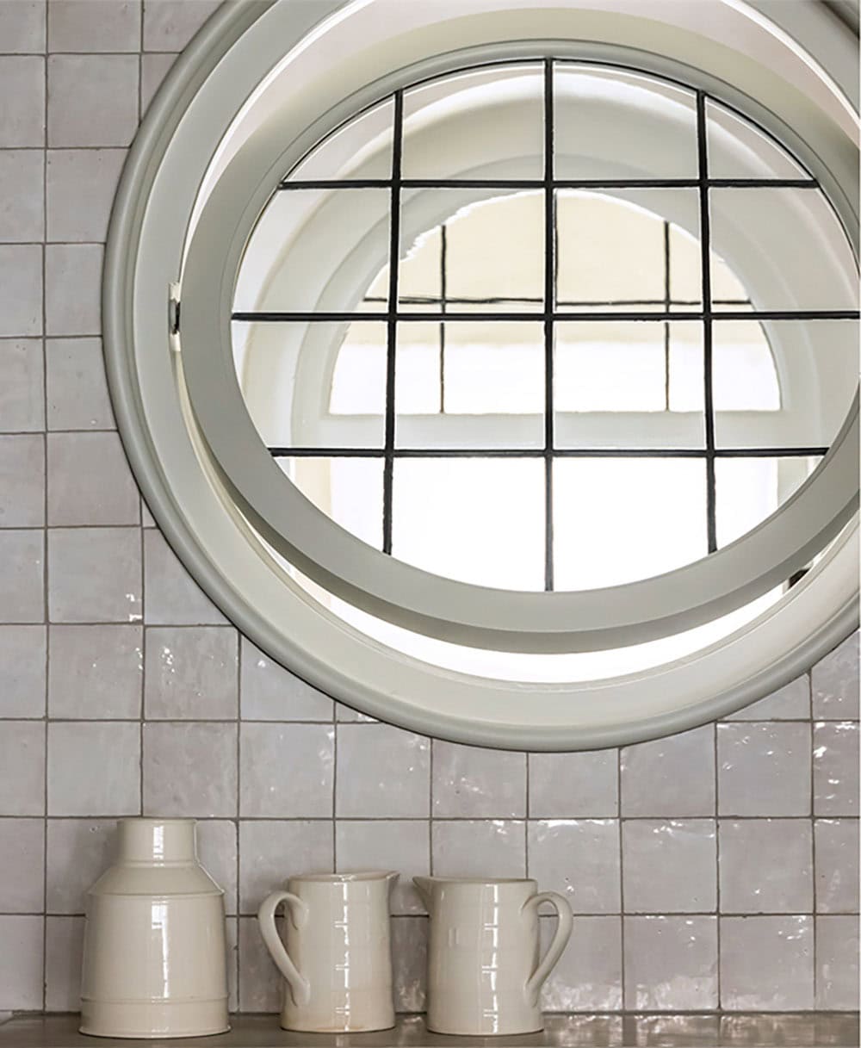
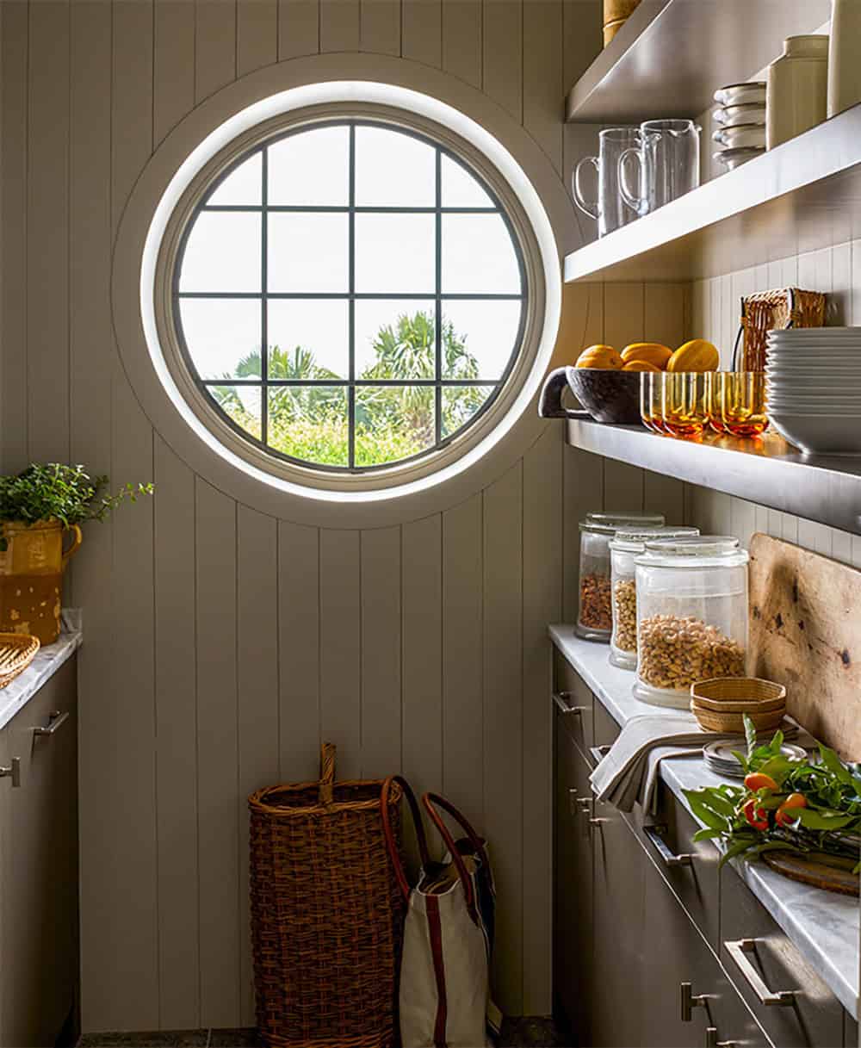
Above: In the pantry, a porthole window offsets the linear features of this narrow space.
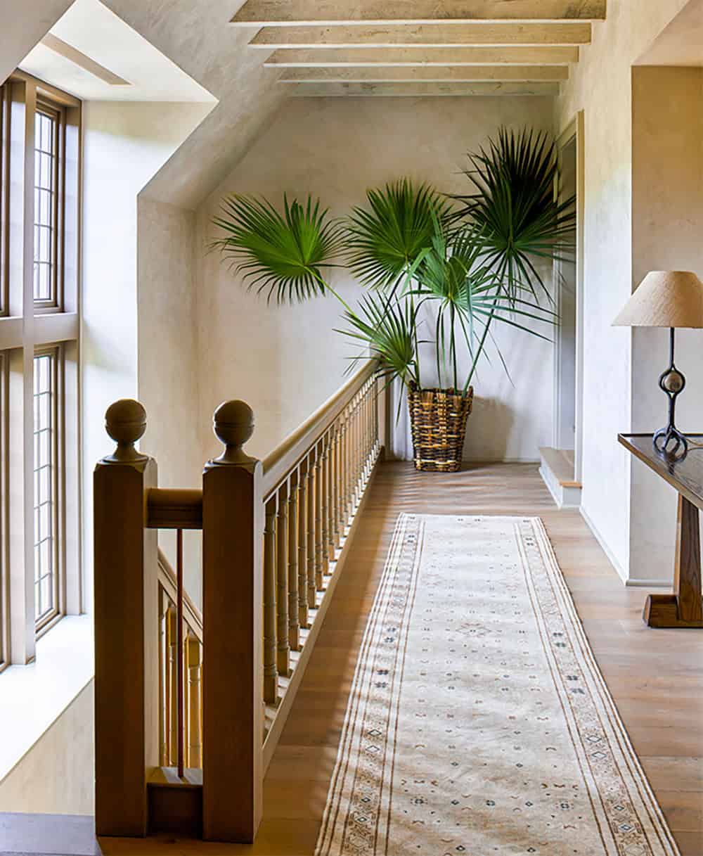
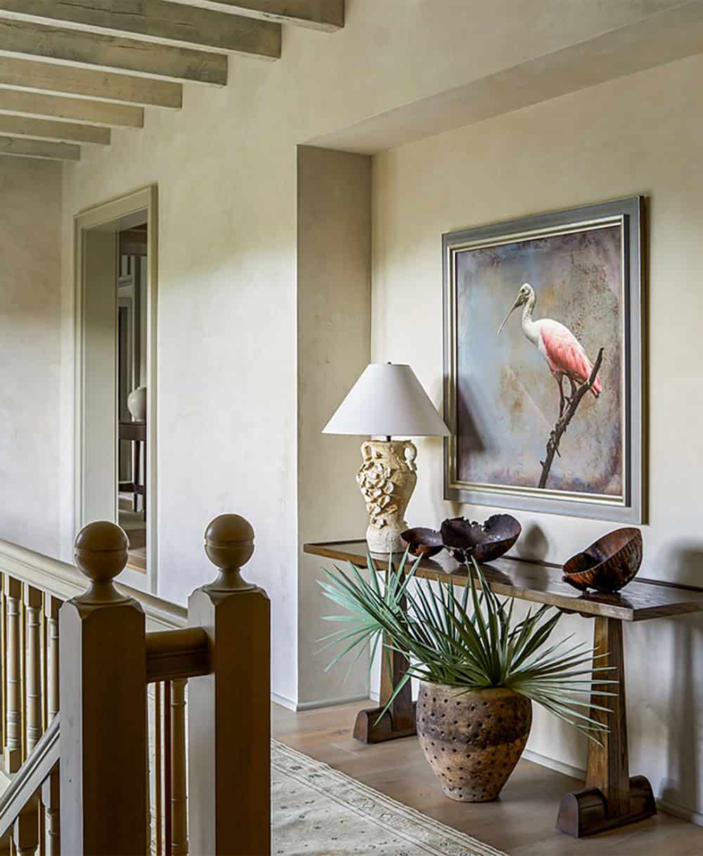
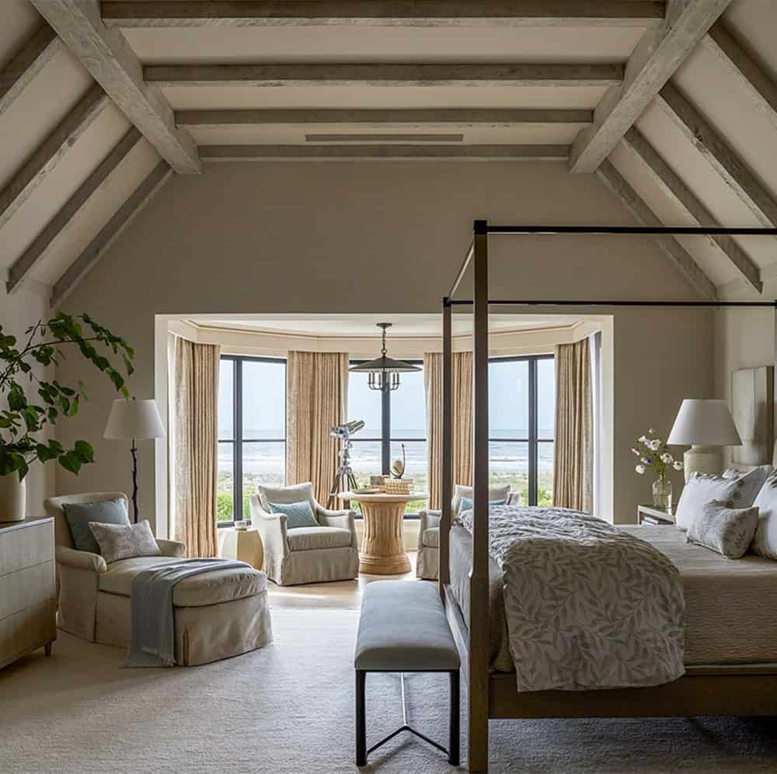
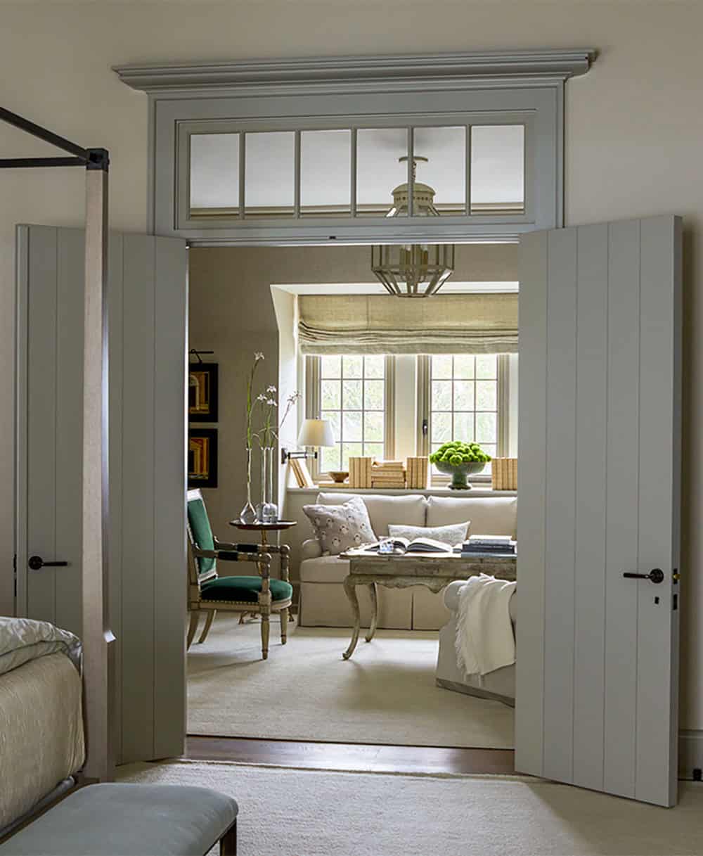
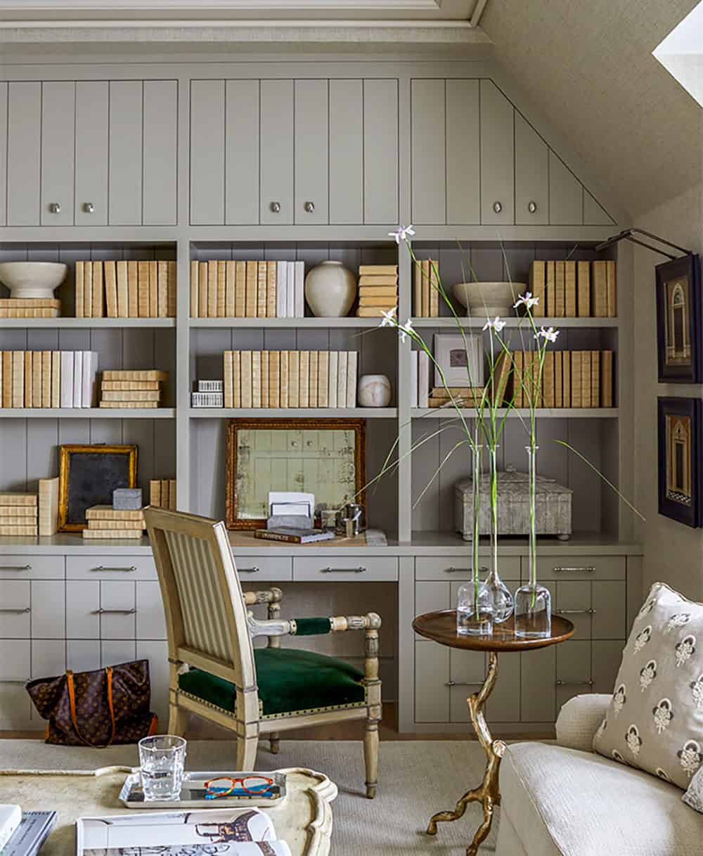
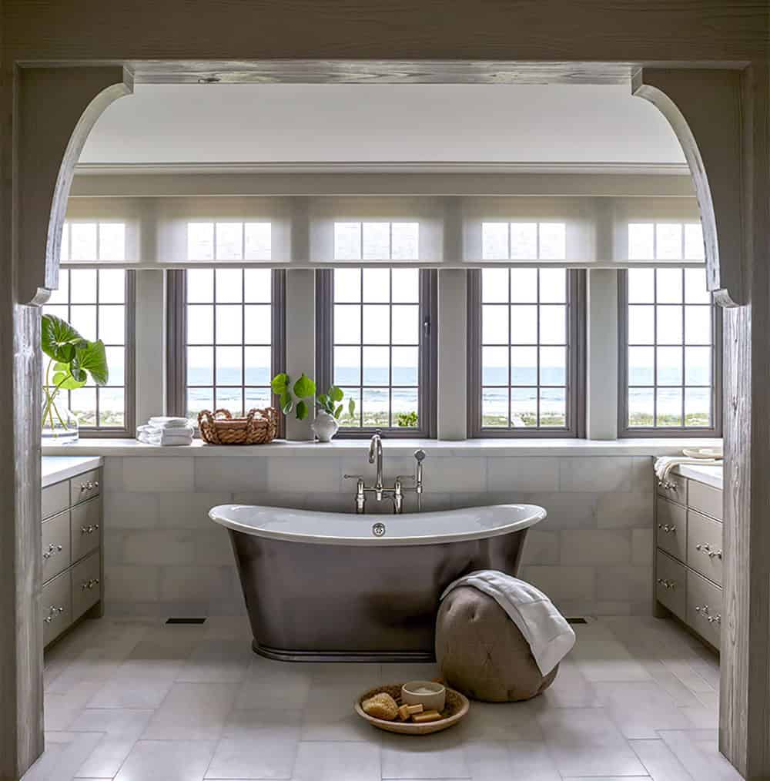
Above: In the main bathroom, timber posts and beams accented with corbels elegantly frame the view into the tub area. The soaking tub was sourced from Waterworks. Above the tub, a solid-bronze leaded-glass window captures ocean views.
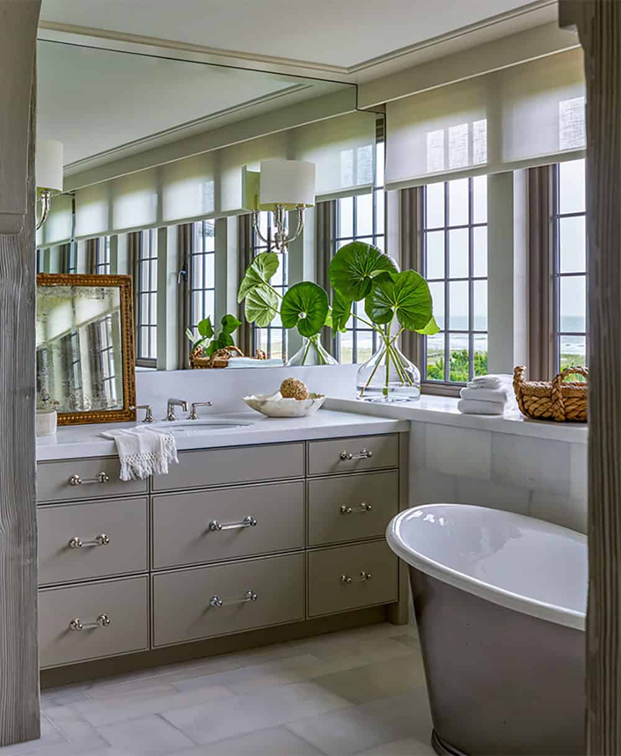
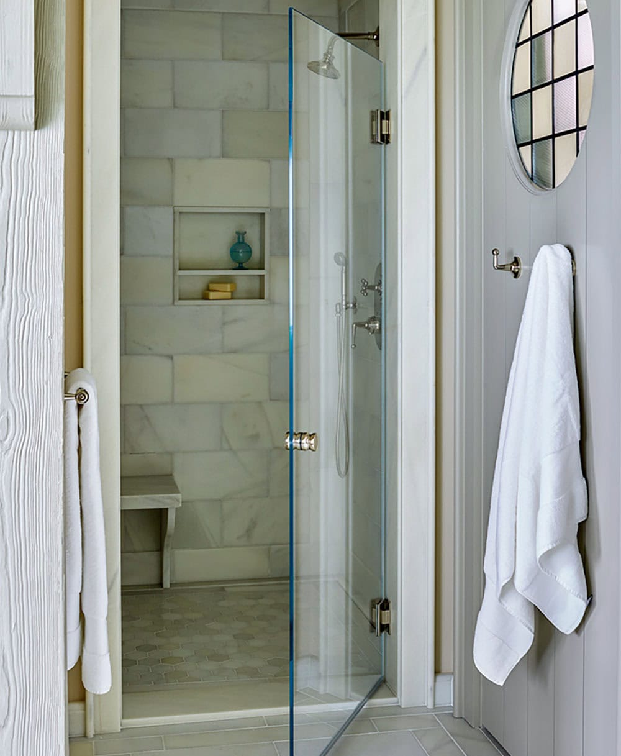
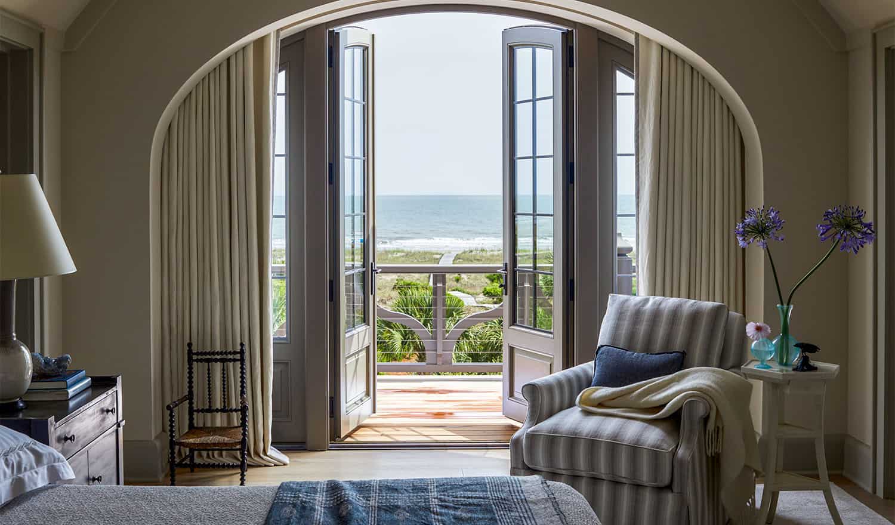
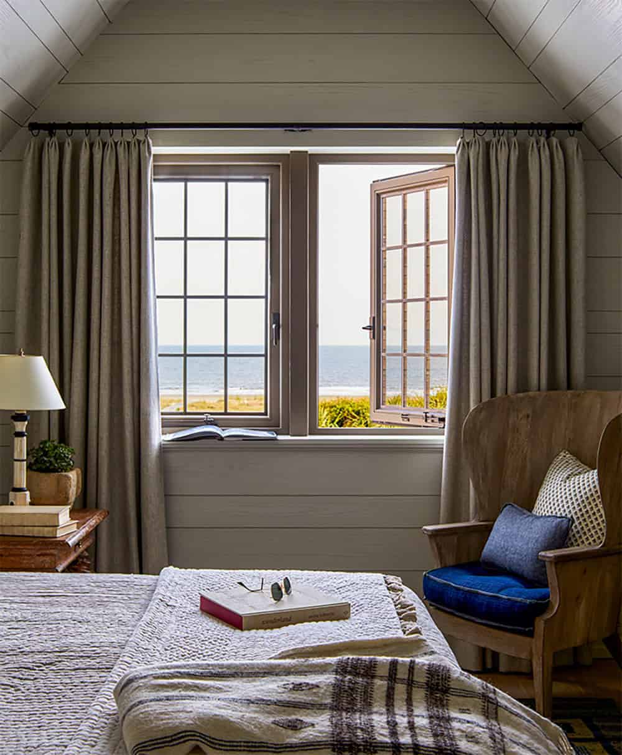
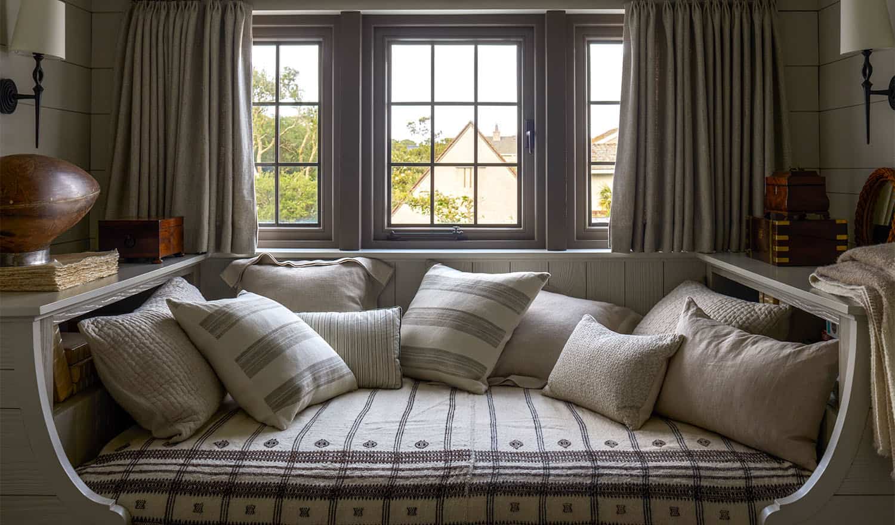
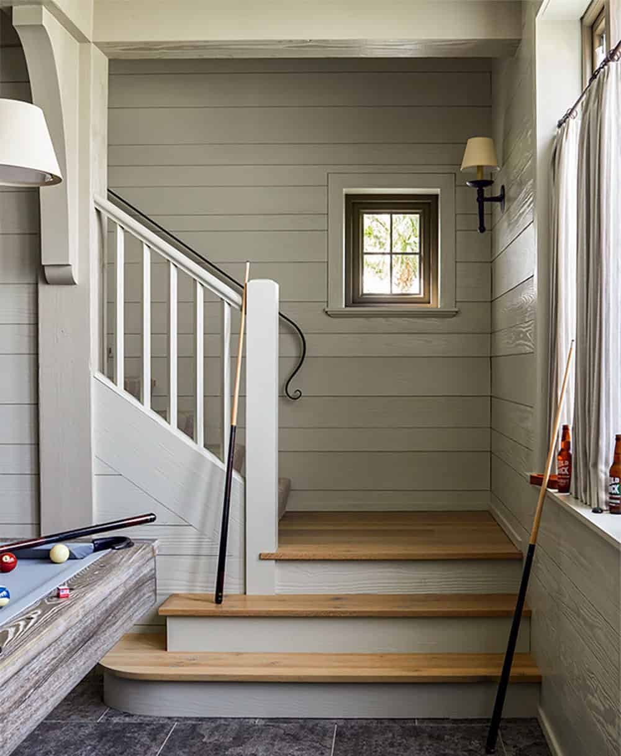
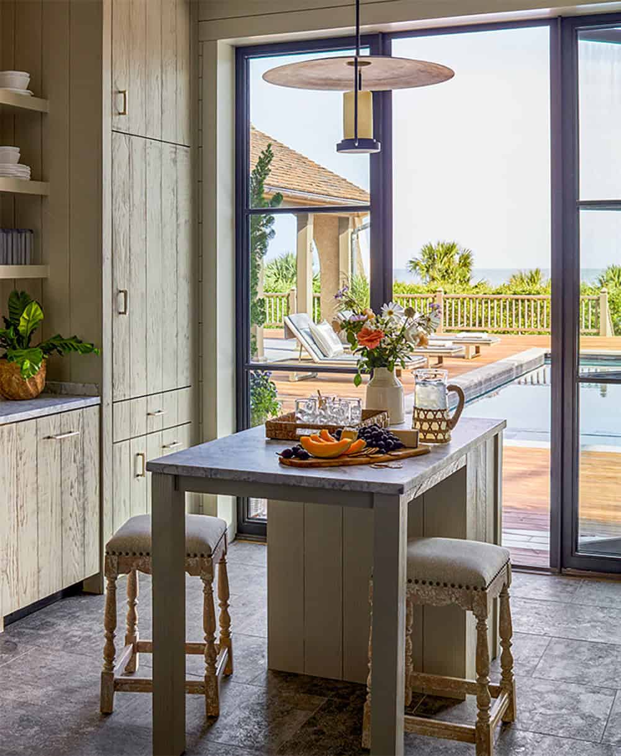
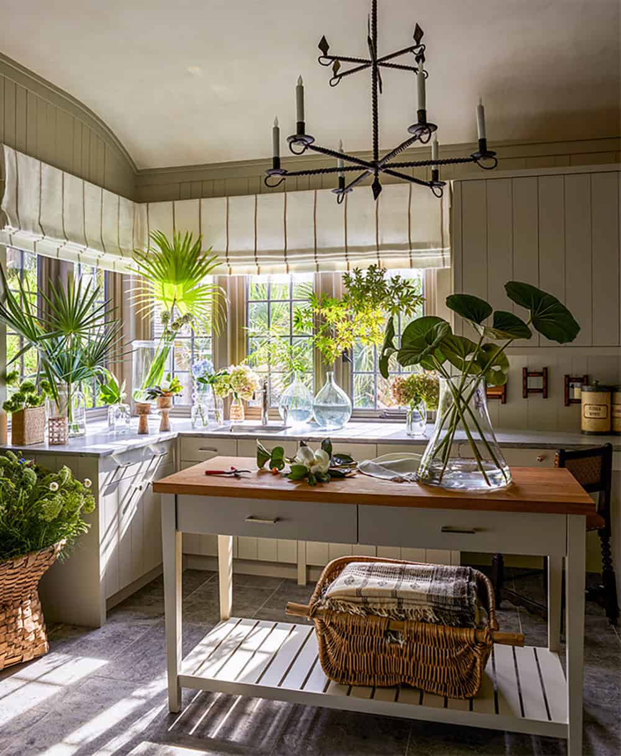
Above: In this light and airy laundry room, the grayish-green cabinetry and cut foliage invite the outdoors in.

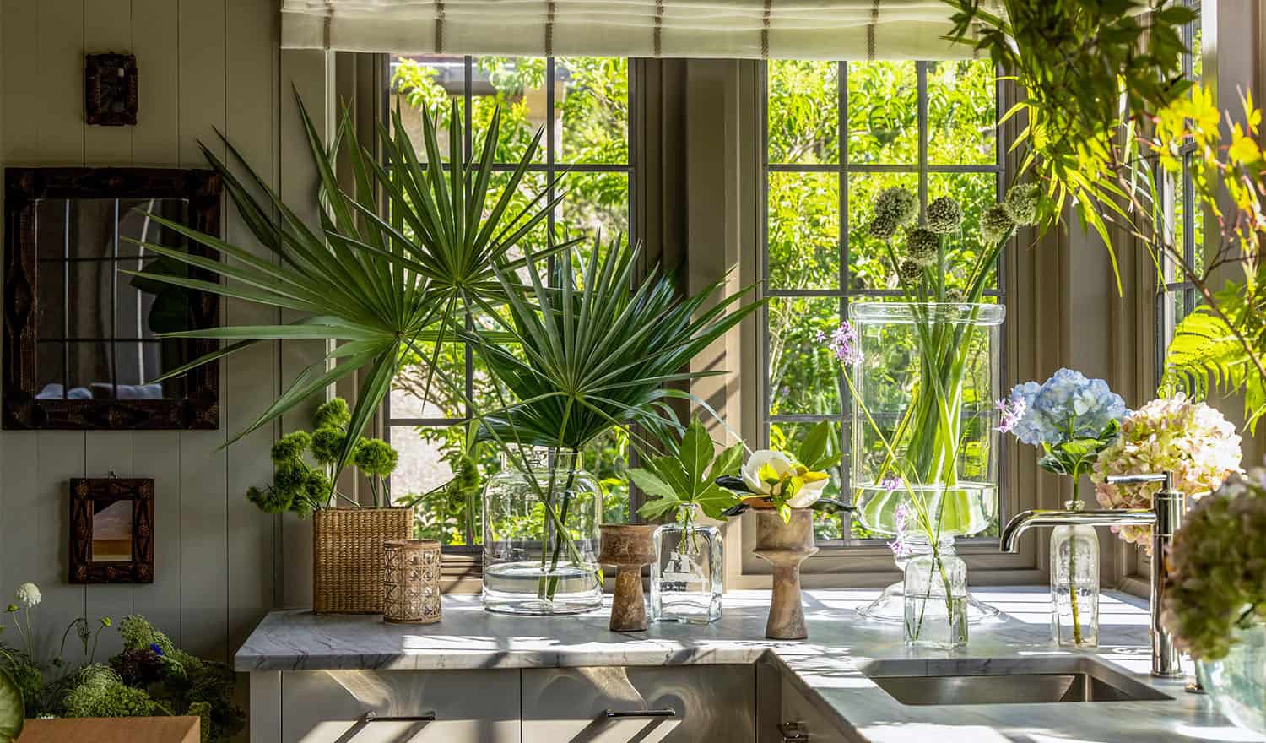
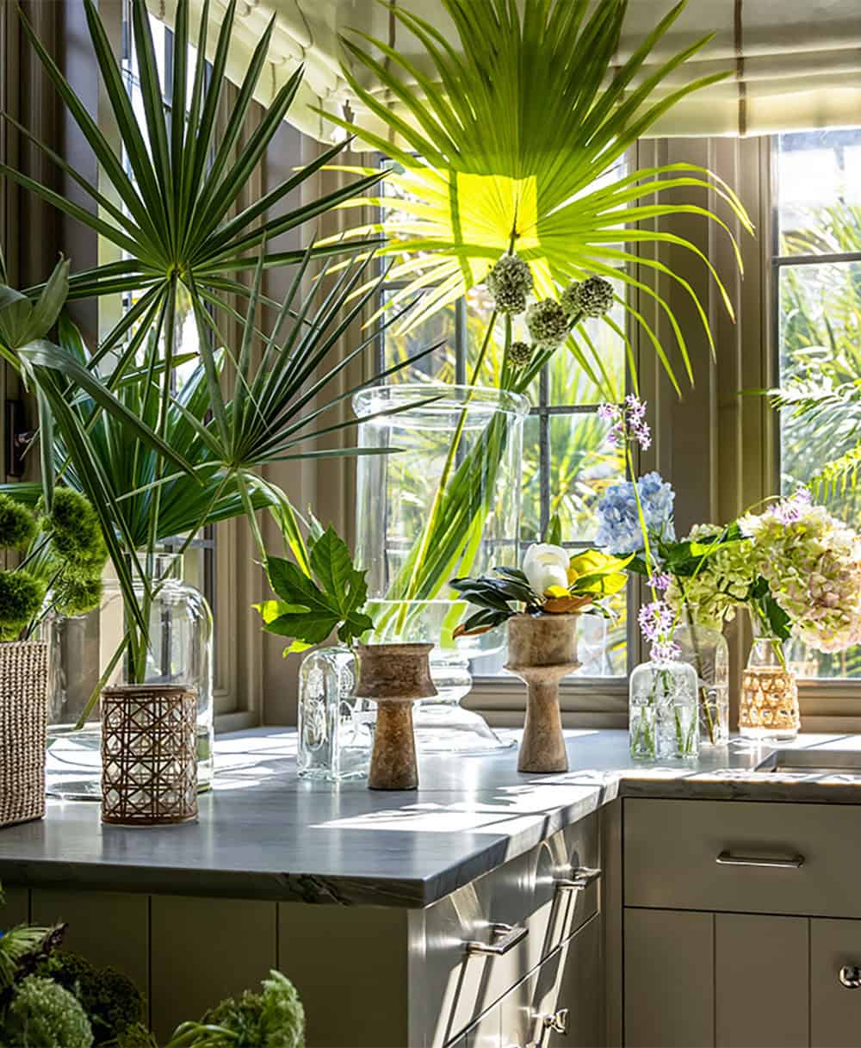
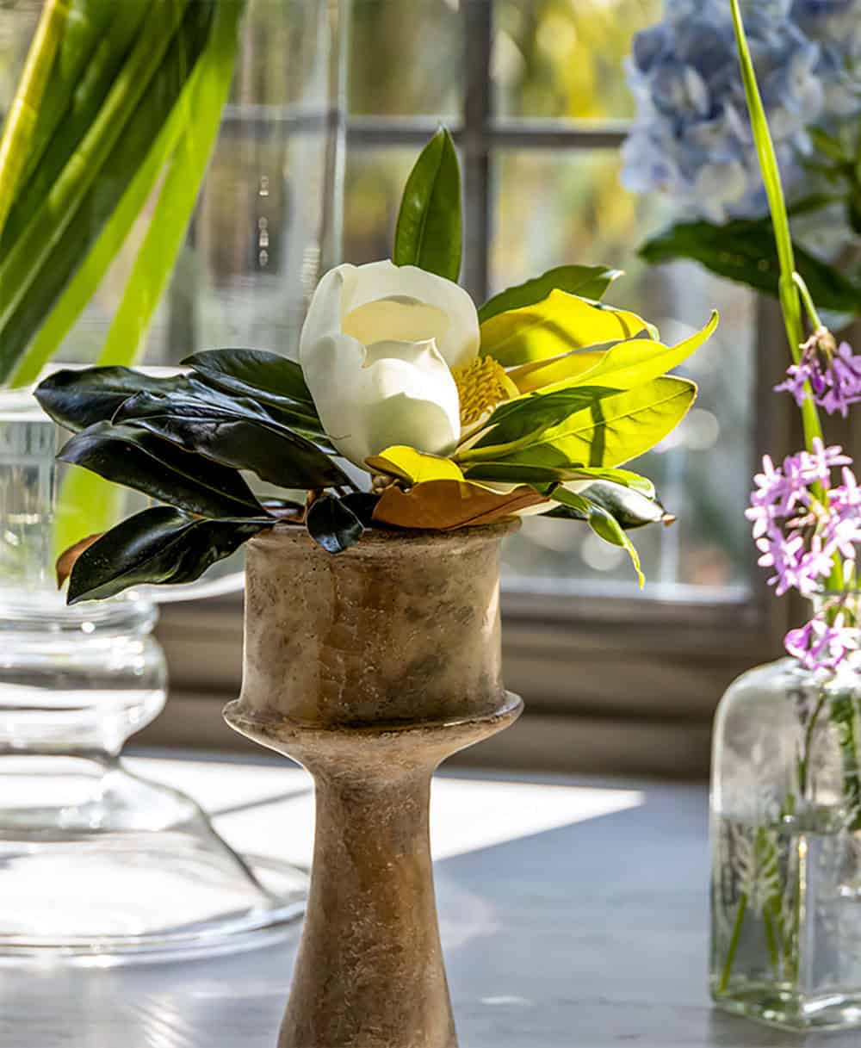
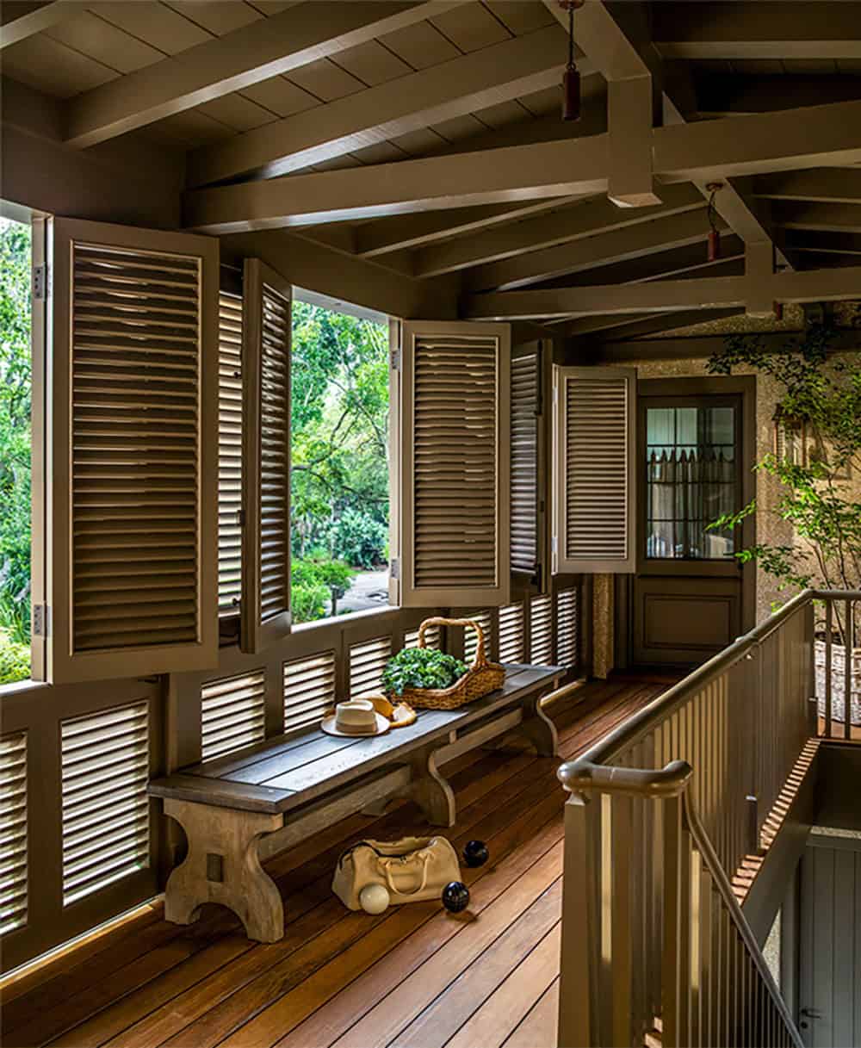
Above: In the breezeway, louvered shutters reference the coastal region of this home.
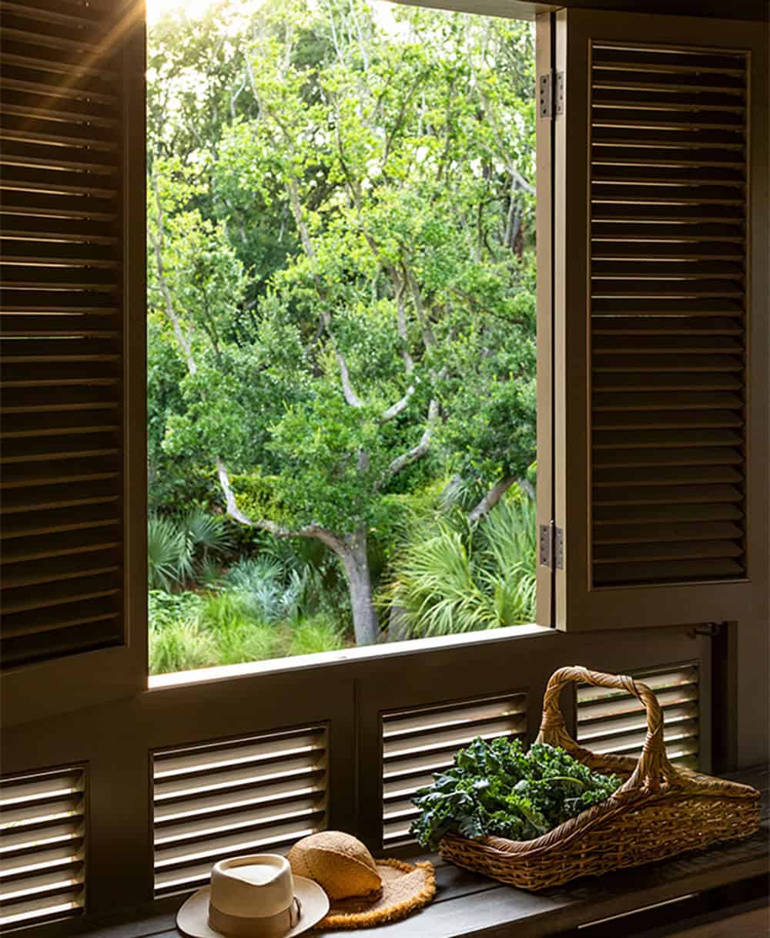
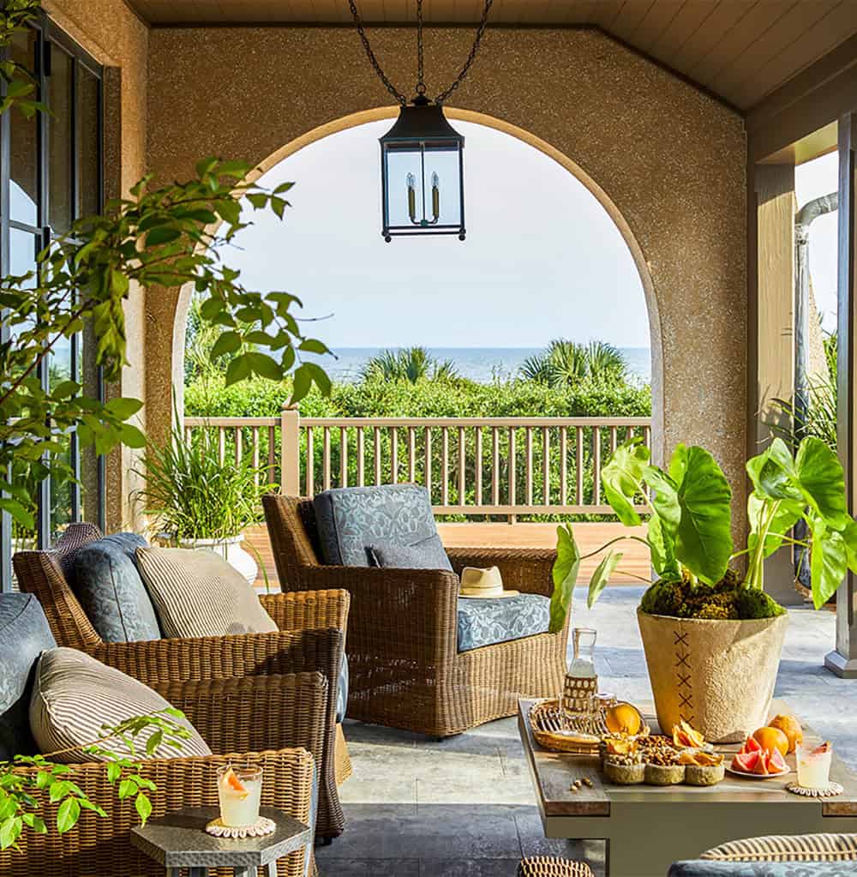
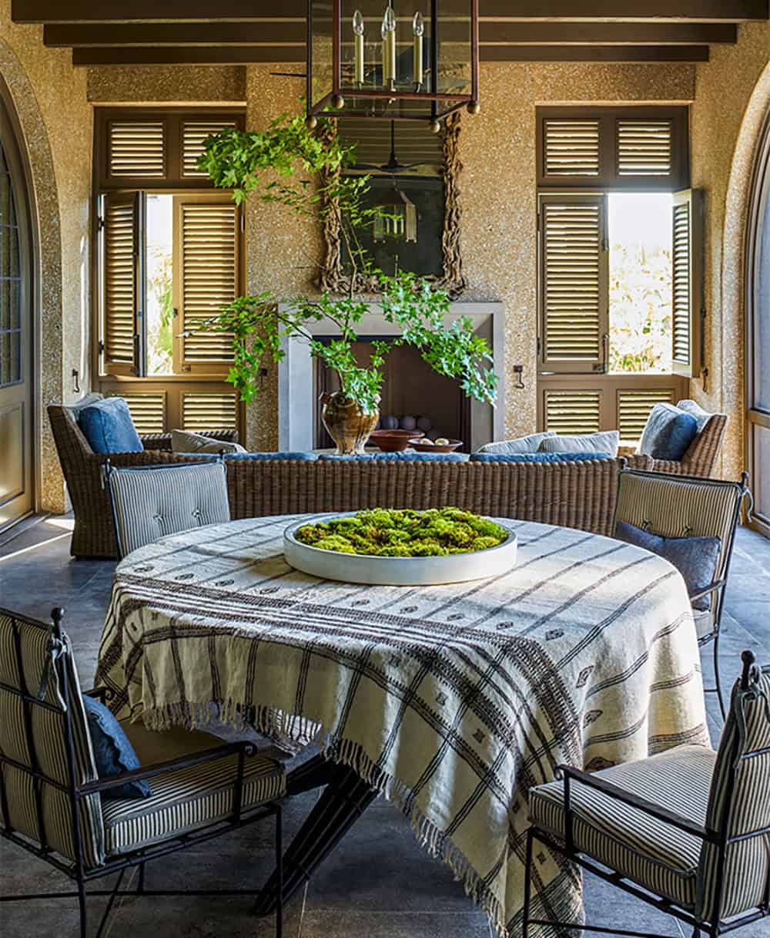
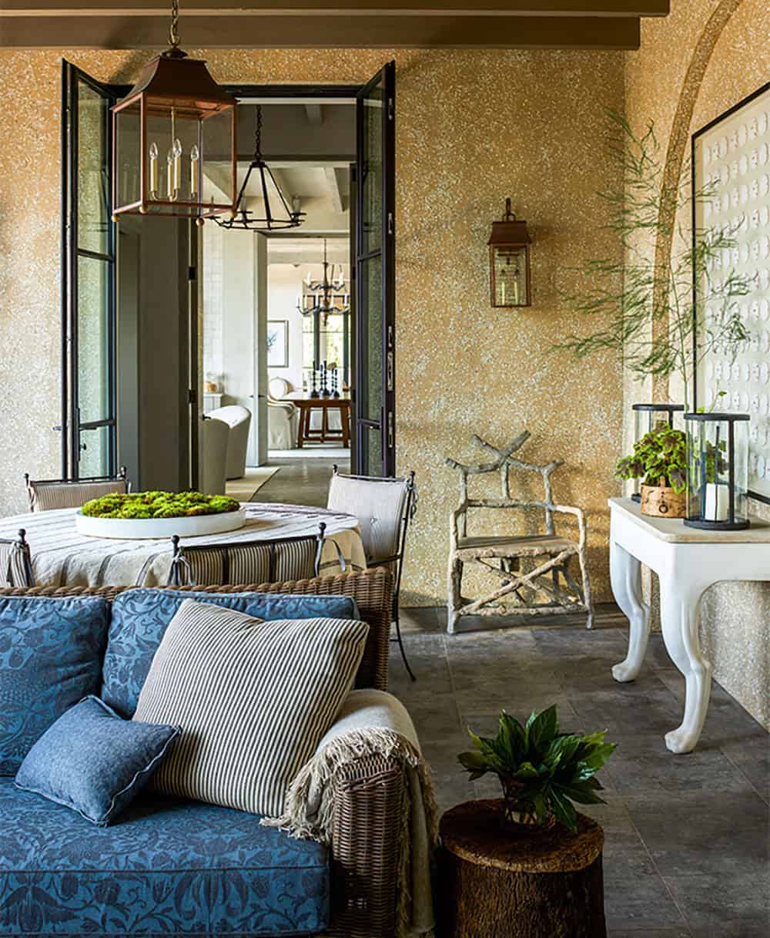
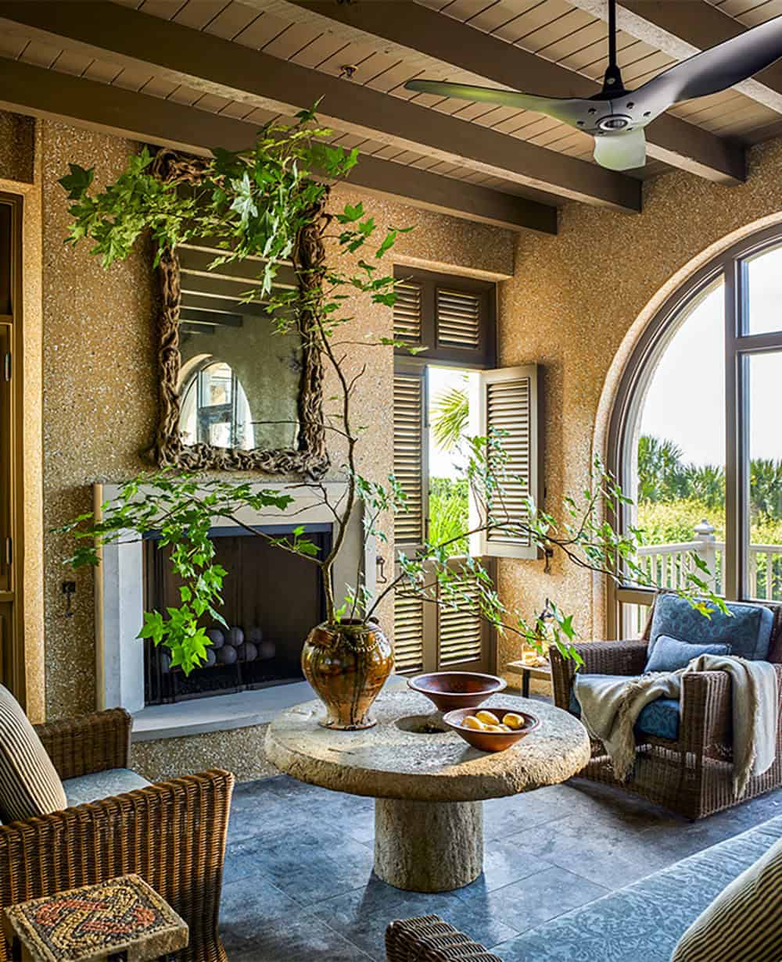
Above: The screened porch features a millstone coffee table, bringing a sense of character and timeless style to the space.
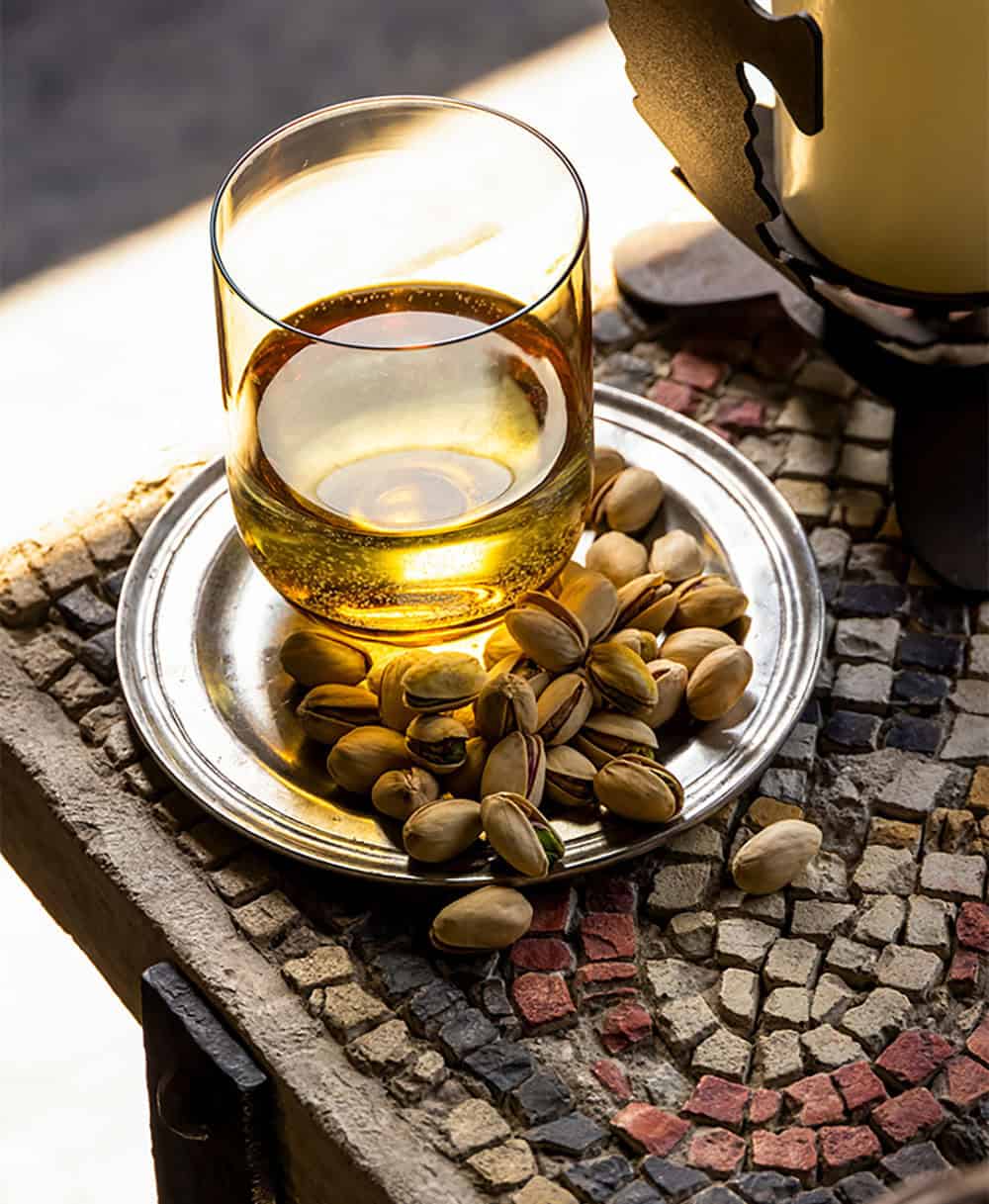
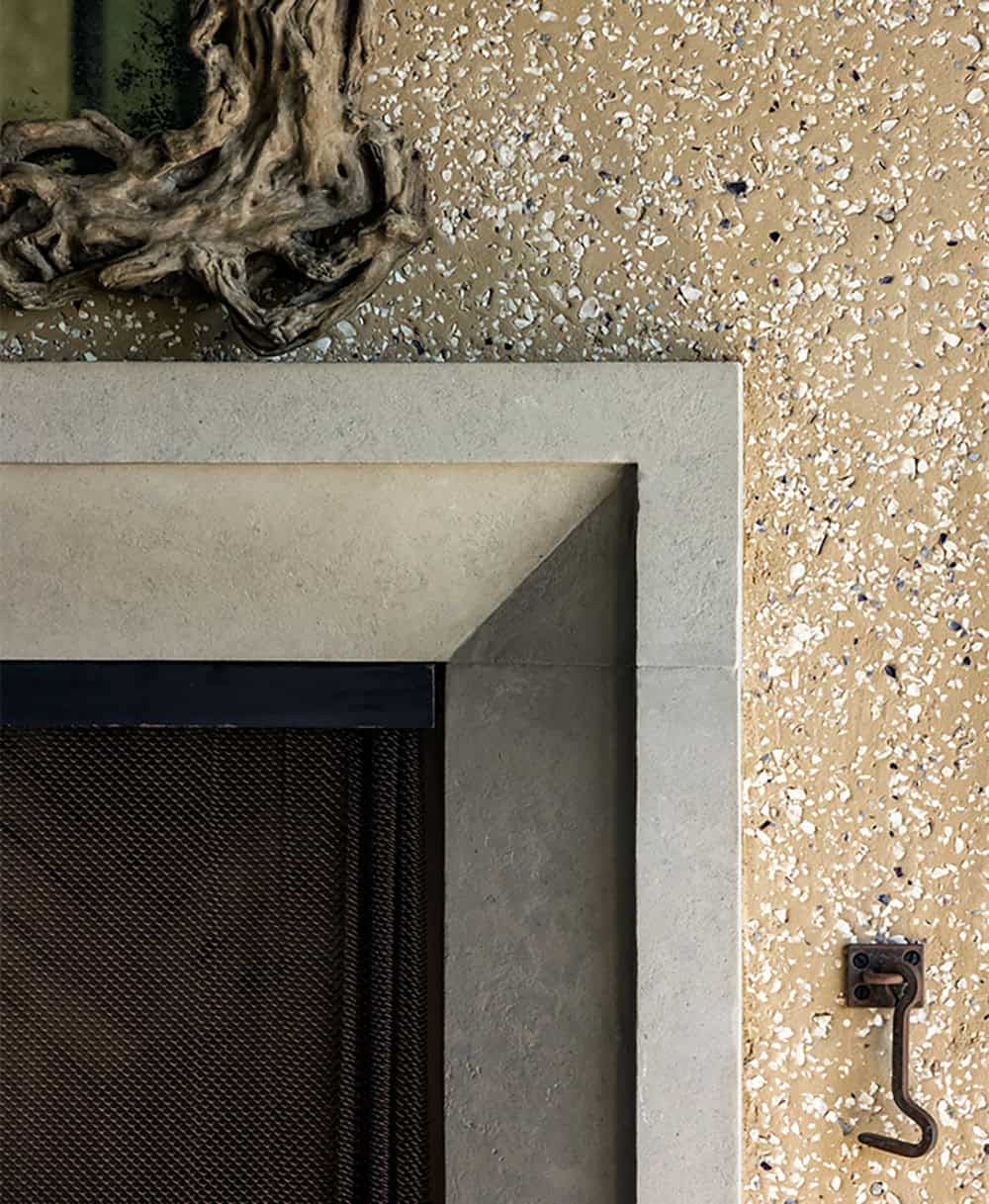
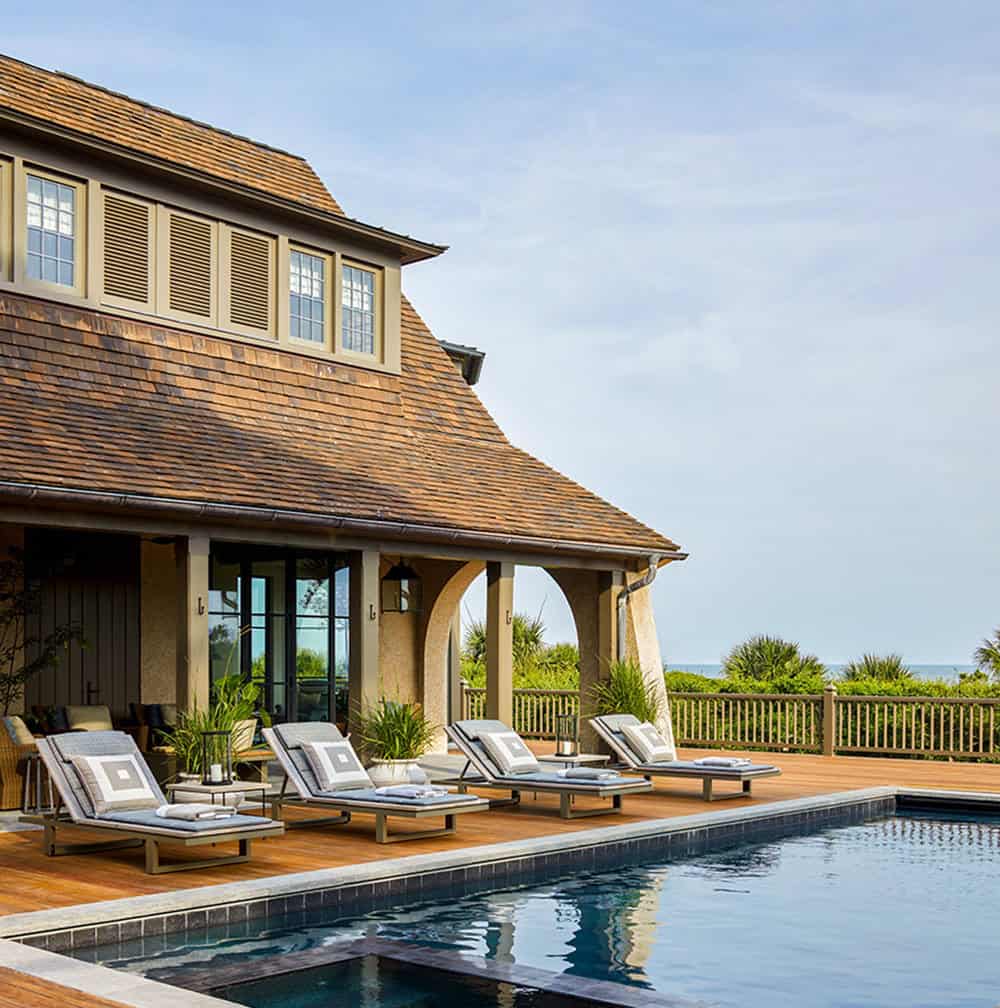
PHOTOGRAPHER Eric Piasecki

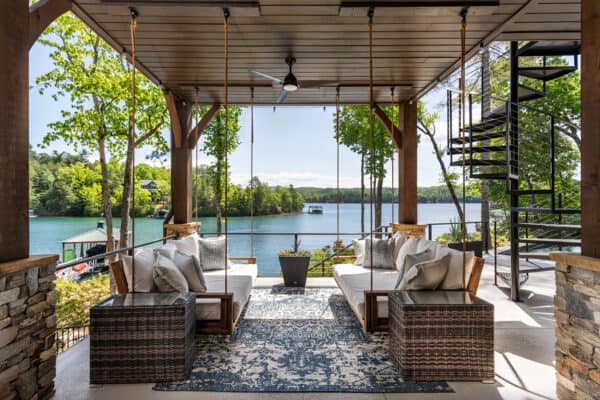



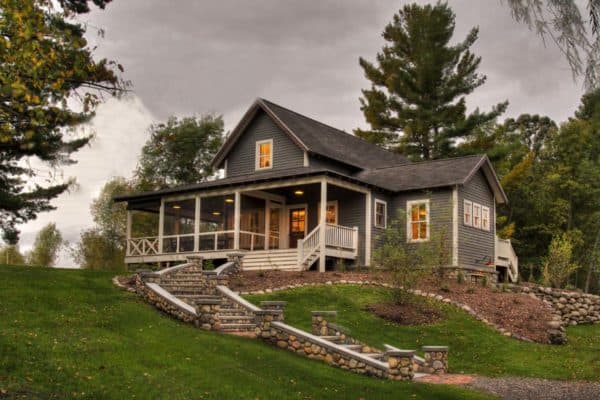

5 comments