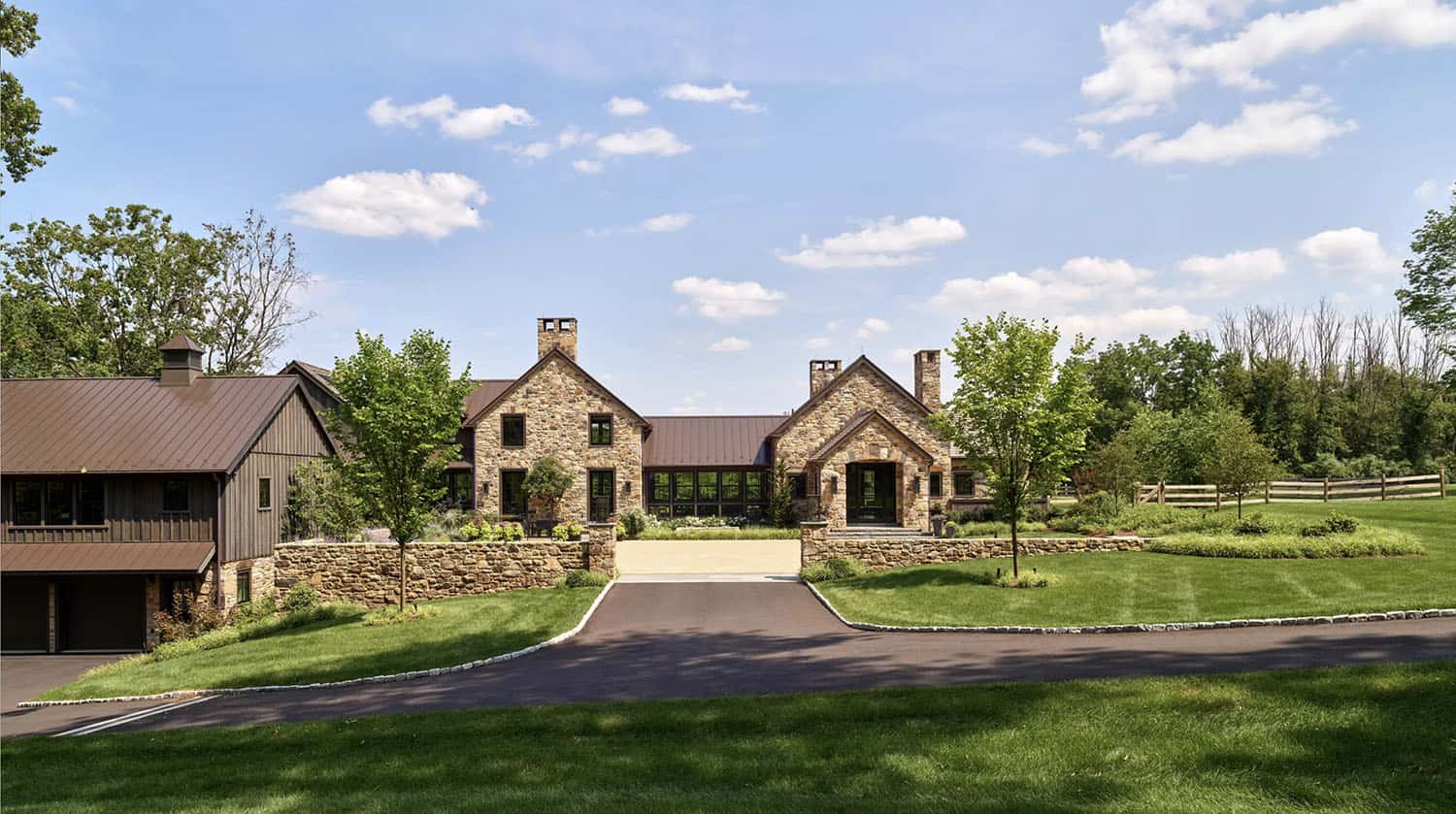
Archer & Buchanan Architecture has designed this country house as a unique interpretation of a traditional farmhouse situated just outside of New Hope, a borough in Bucks County, Pennsylvania. Responding to the homeowners’ desire for a generously sized house consisting of “pods and connectors,” the 9,300-square-foot home is designed as a series of stone structures linked by galleries or rooms featuring large expanses of glass. The exterior draws its inspiration from the existing aesthetic of the old farmhouse on the property.
Inside is a home designed for day-to-day modern living, emphasizing views and connections to the outdoors, while accommodating the need to entertain large groups and host friends and family for overnight stays. Rather than assuming the typical compact form of the farmhouse style, Havenwood reveals an open and contemporary interior with a more expansive plan; the home is only one room deep at any point, maximizing light and views of the surrounding wooded property and pond.
DESIGN DETAILS: ARCHITECT Archer & Buchanan Architecture BUILDER Ernst Brothers INTERIOR DESIGN John Eric Sebesta Interiors CUSTOM CABINETS Bluebell Fine Cabinetry
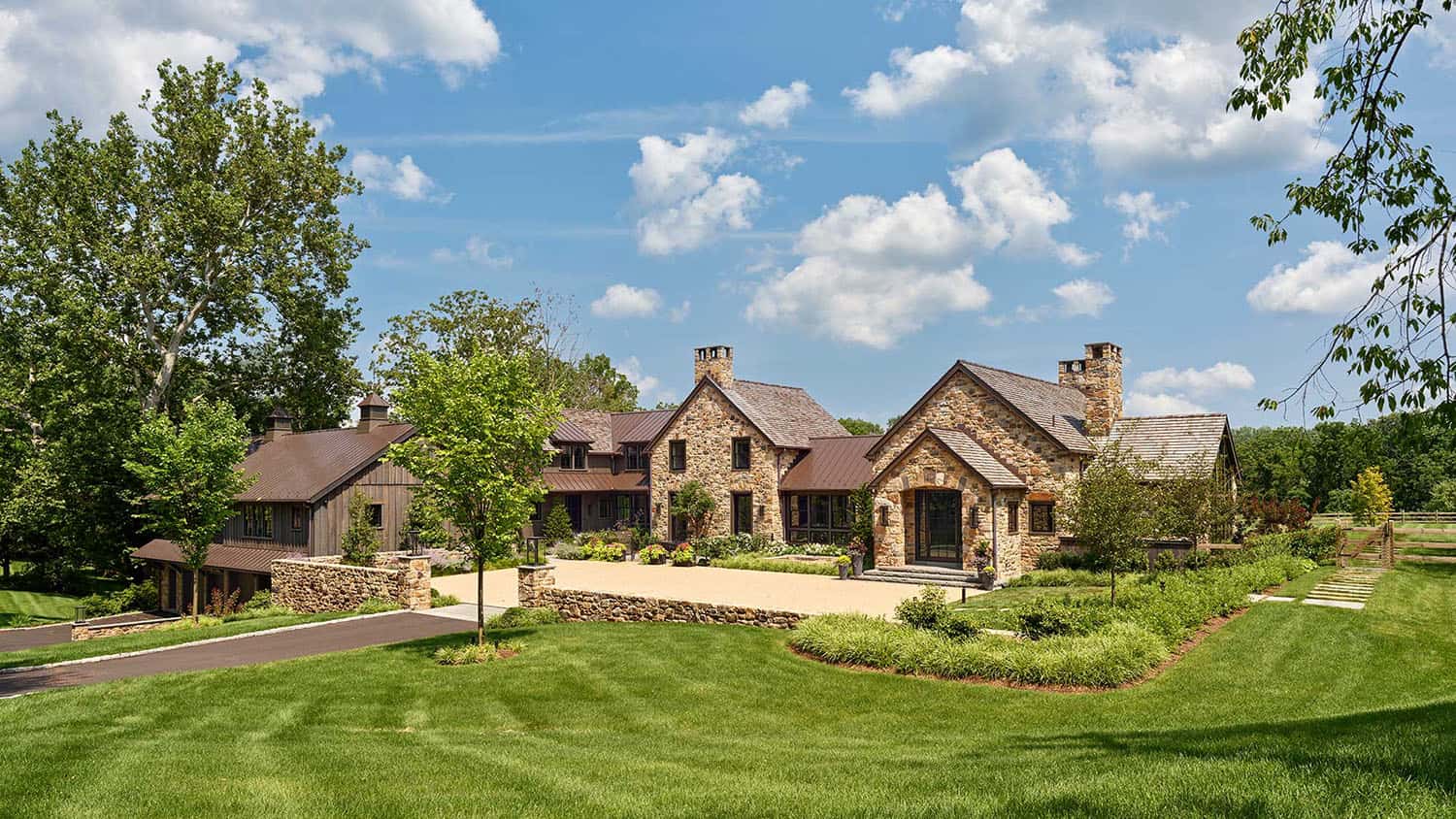
A combination of fieldstone and board-and-batten work together wonderfully to create an inviting exterior for this Bucks County country house. This sprawling residence, complete with two kitchens and a guest house, was designed for effortless entertaining.
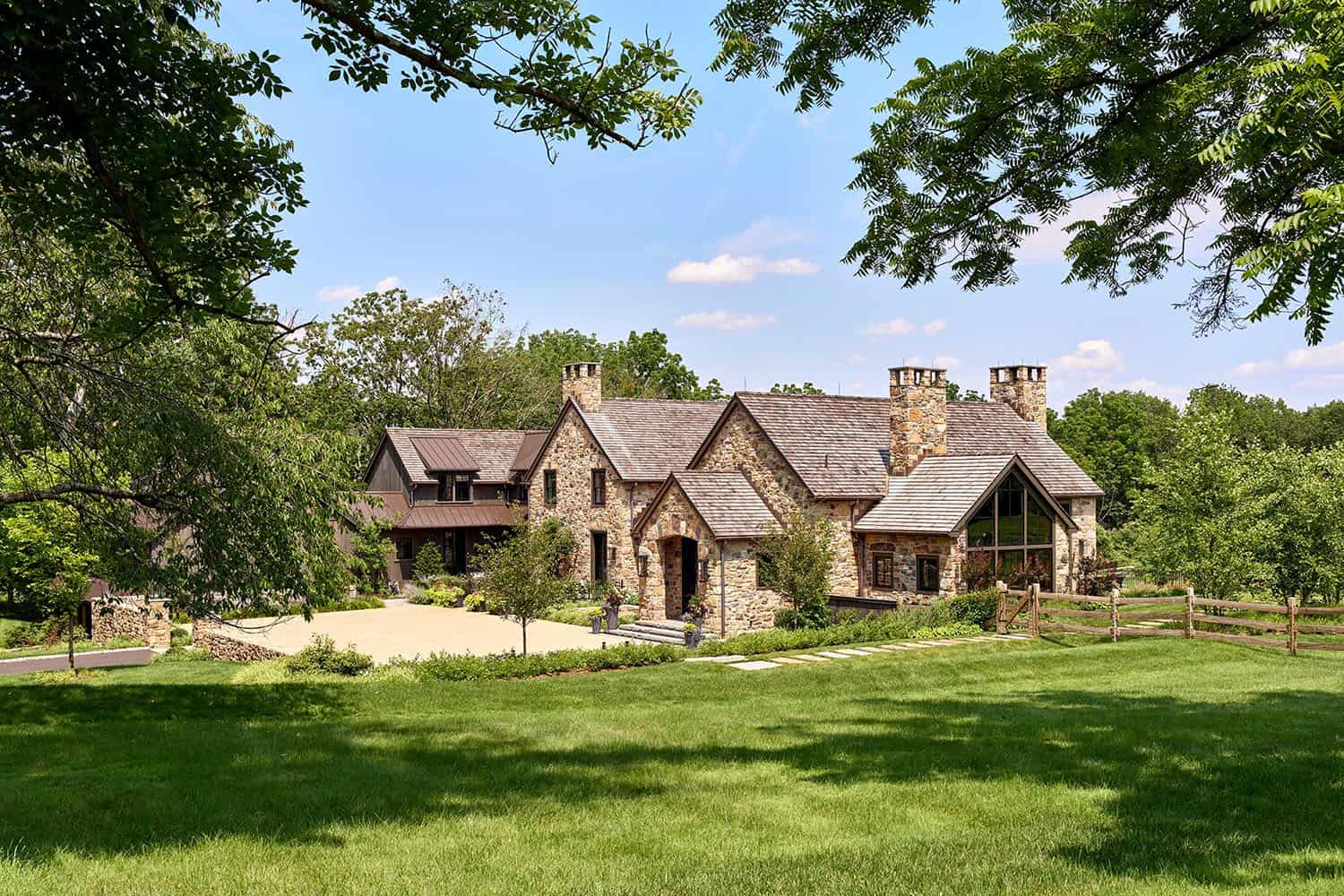
What We Love: This country house provides a retreat from city life, catering to its inhabitants’ needs for comfortable living spaces that capitalize on the peaceful surroundings. We are loving the gorgeous exterior façade of this home, featuring vertical wood siding, board and batten, and fieldstone, along with cedar shake on the roof and metal standing seam on the barn wing. The glassy links between the “pods” of this home enhance privacy, allow for natural light, and break up the massing of the house.
Tell Us: What do you think about the design of this home? Let us know in the Comments below!
Note: Be sure to check out a couple of other sensational home tours that we have showcased here on One Kindesign in the state of Pennsylvania: Explore this stunning Pennsylvania stone farmhouse with a timeless charm and Inside a striking passive solar house nestled in the woods of Pennsylvania.
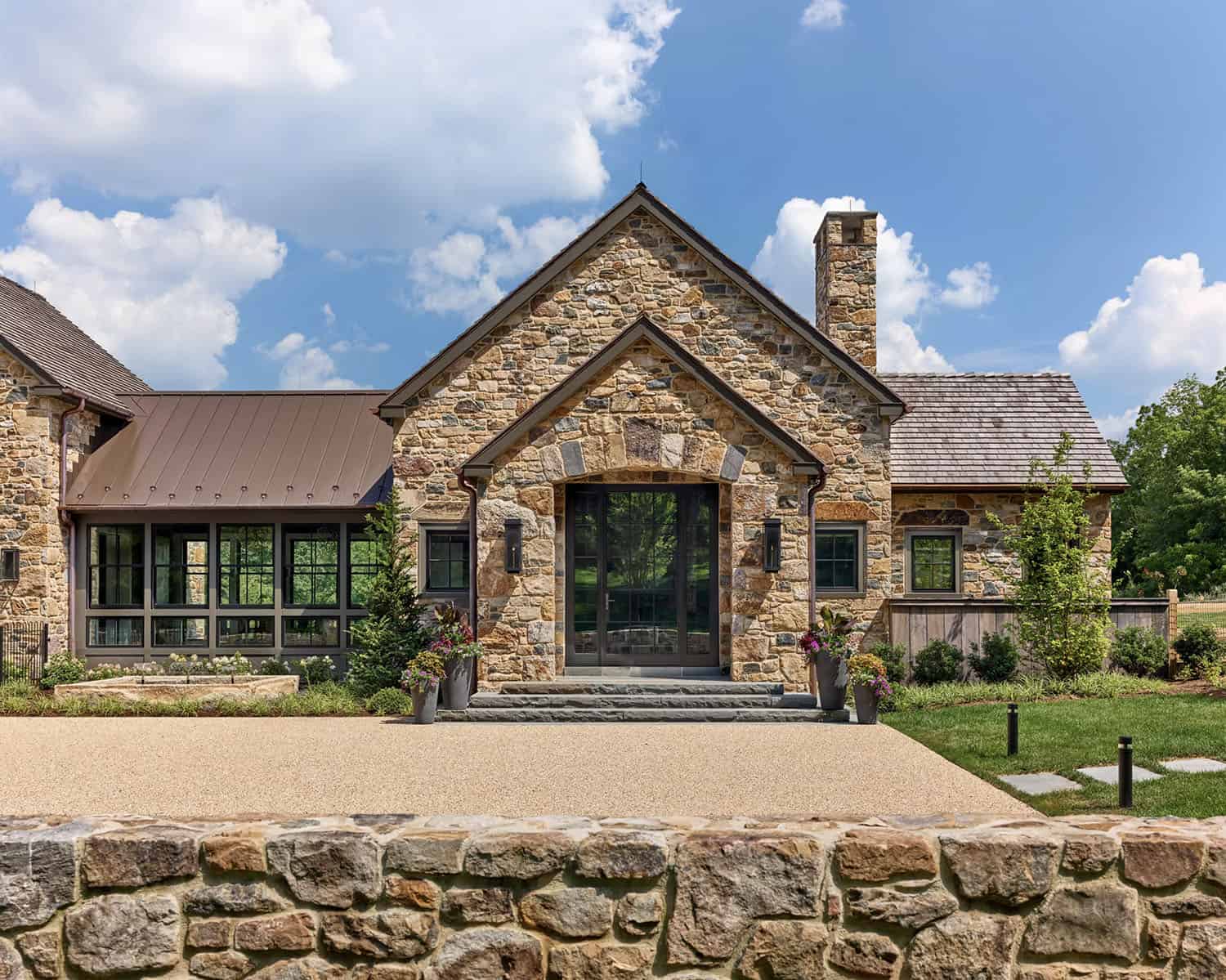
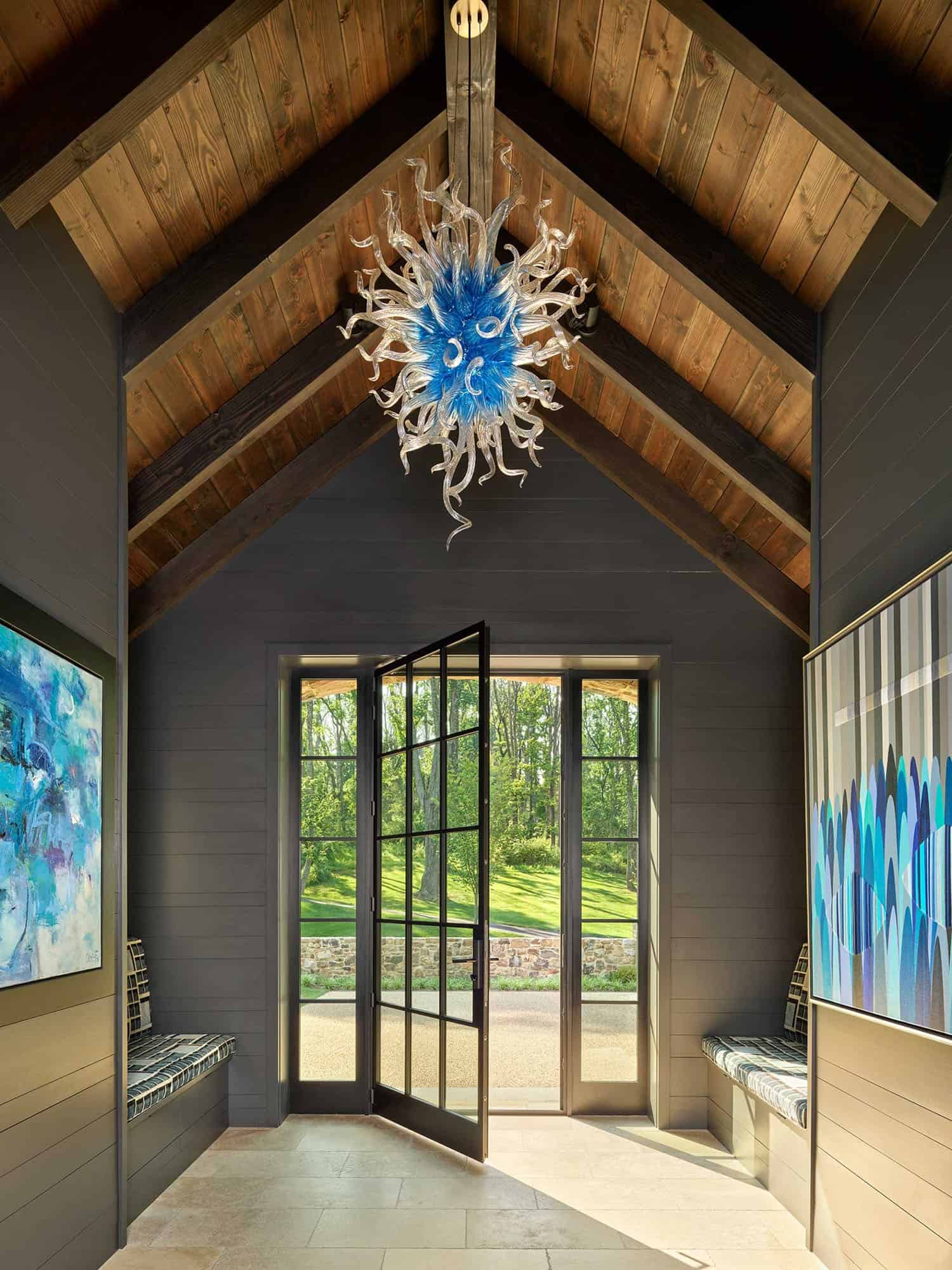
Above: In the home’s entryway, the exquisite hand-blown glass chandelier is by Seth Parks Designs. The floor tiles are limestone. Installed beneath the tile and throughout the main level flooring is a Hydronic Heating System by Warmboard.
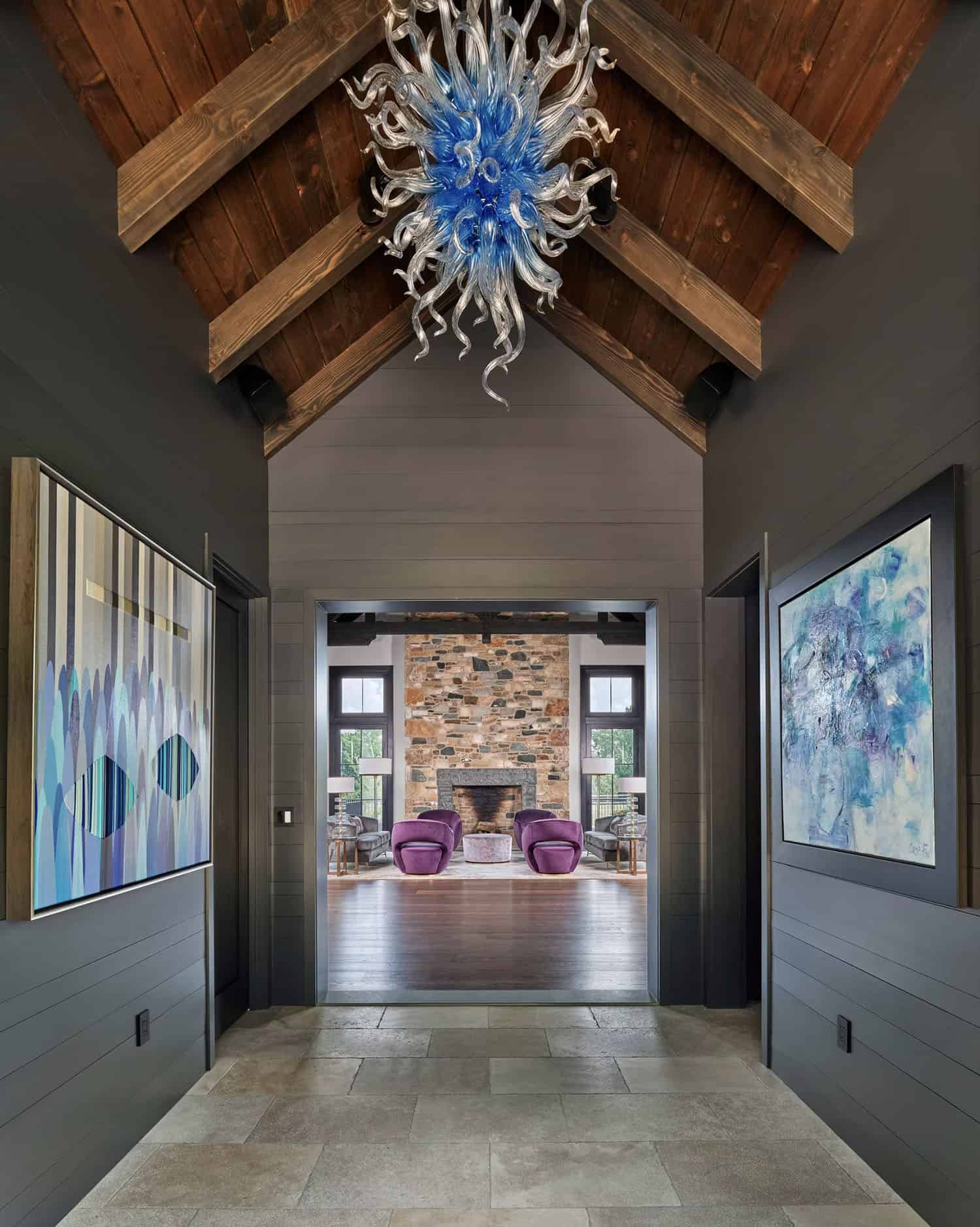
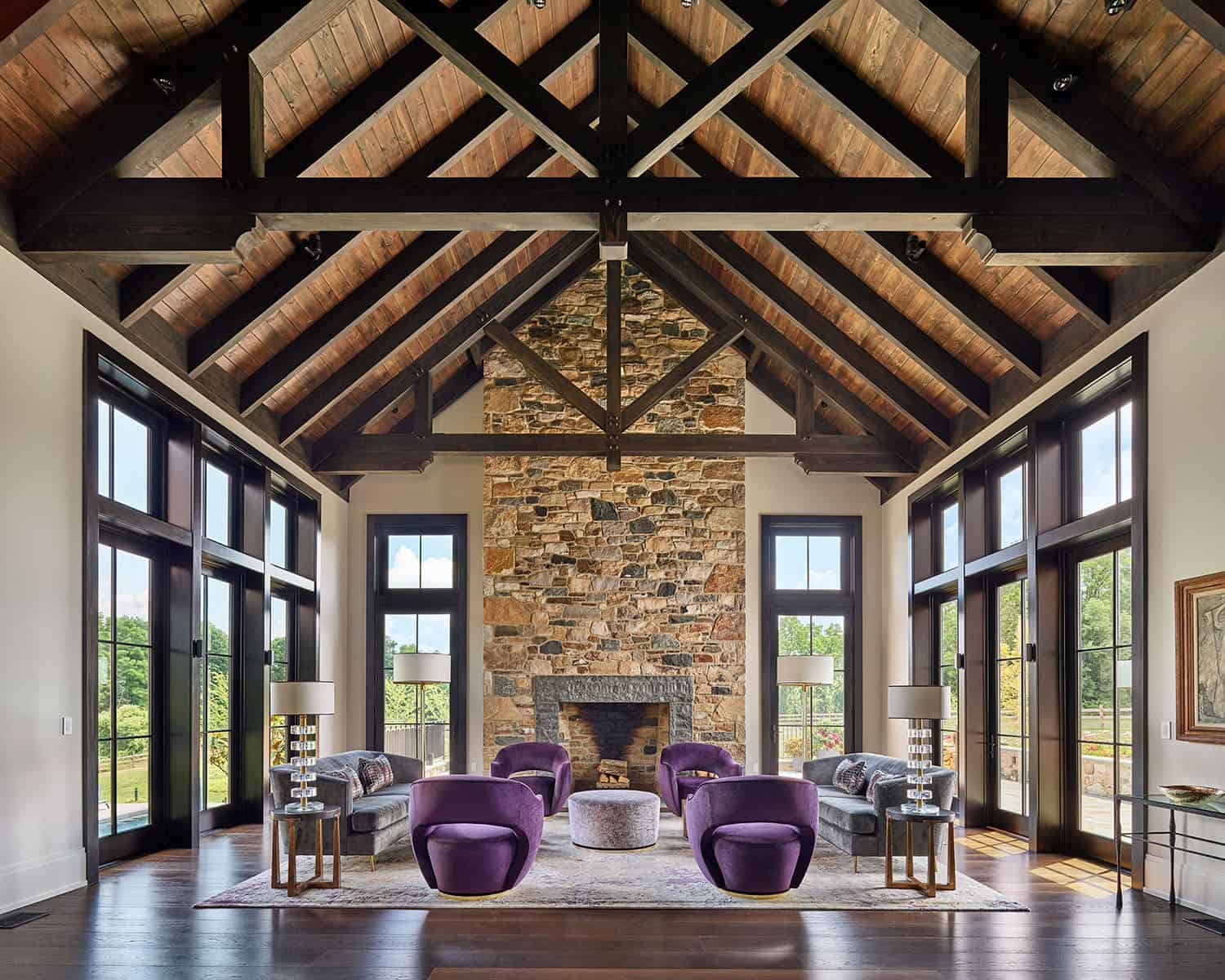
Above: A timber-framed, window-walled great room welcomes guests into this stunning countryside home. The soaring timber-framed trusses reach a height of 25 feet. Making a striking focal point is a wood-burning fireplace, where all of the stones for its 8″ veneer were hand-selected from a local quarry.
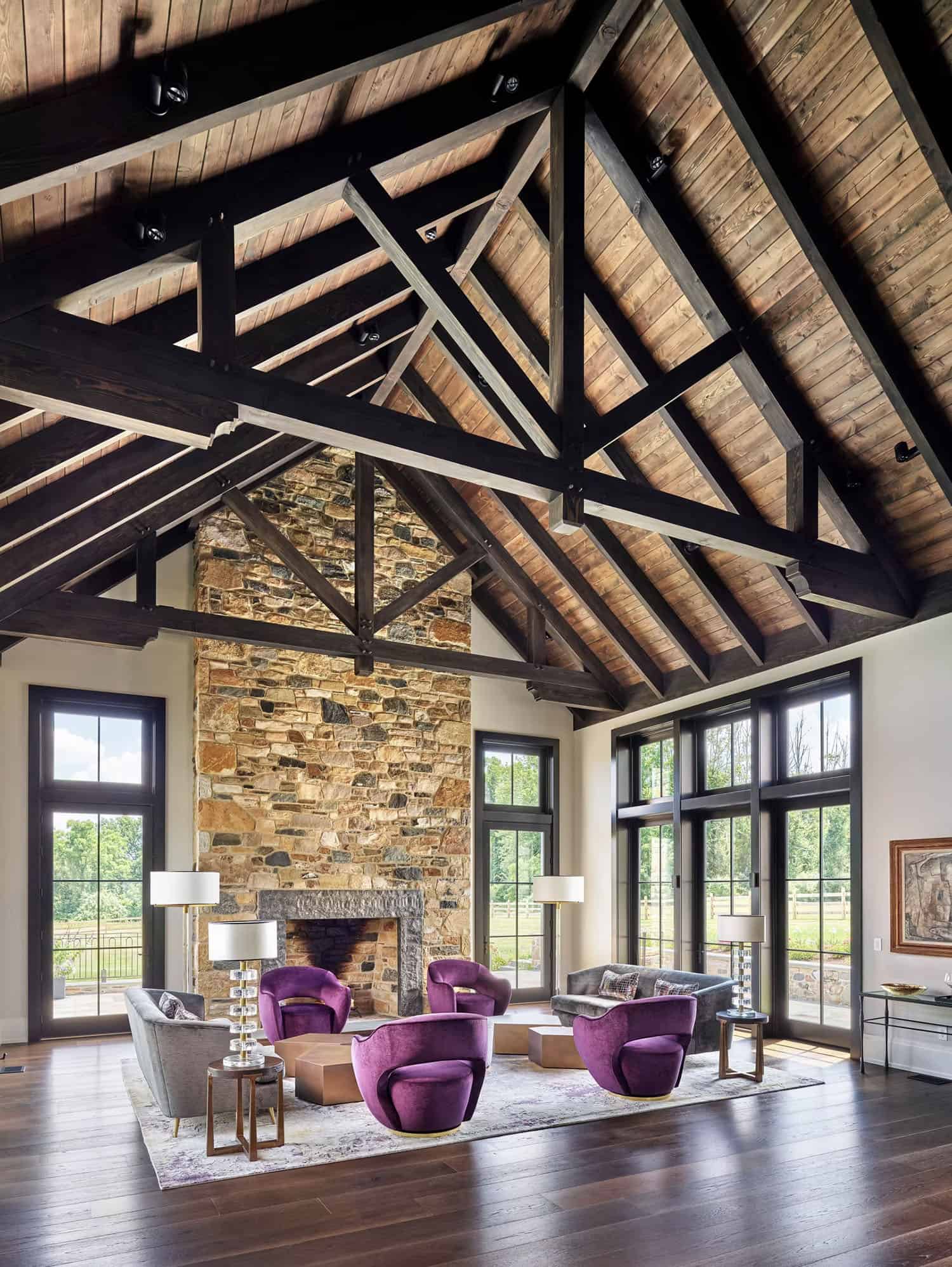
All of the windows throughout this home were sourced from Pella’s Architect Series.
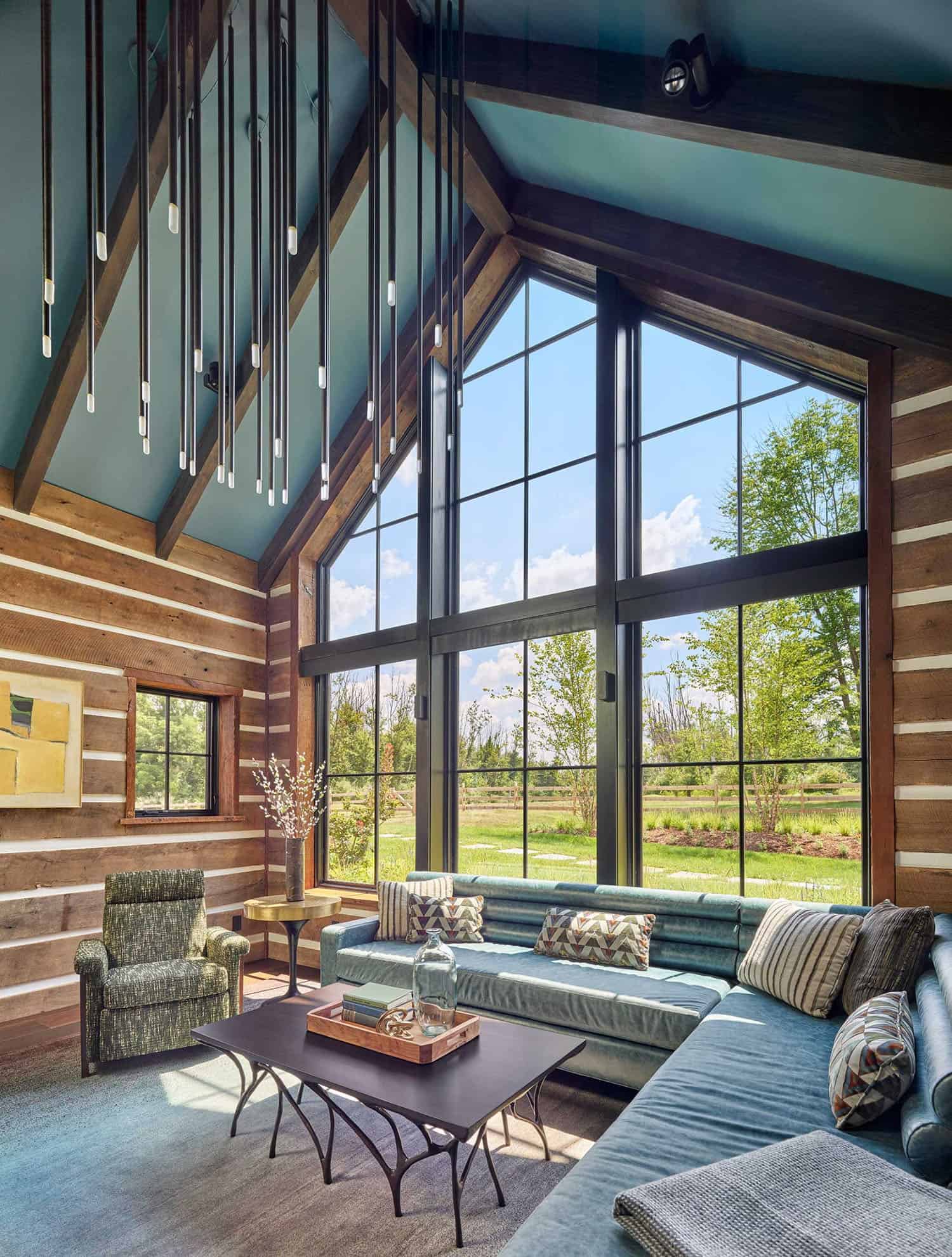
The double-hung windows throughout this home have Pella’s retractable screens, which appear when the window is opened and roll away when closed.
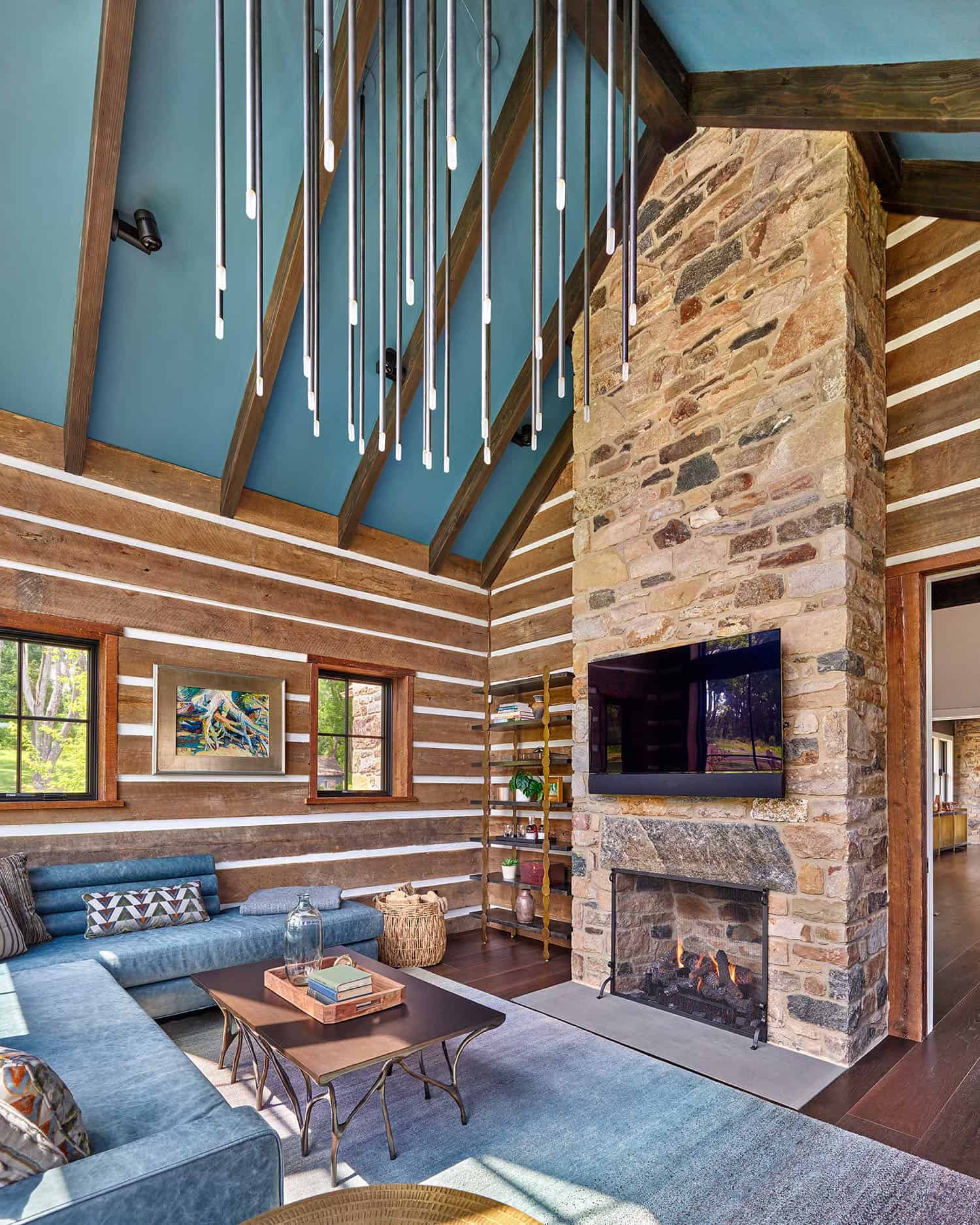
Above: This cozy den features a fieldstone, wood-burning fireplace. There are a total of five fireplaces in this home, inside and out.
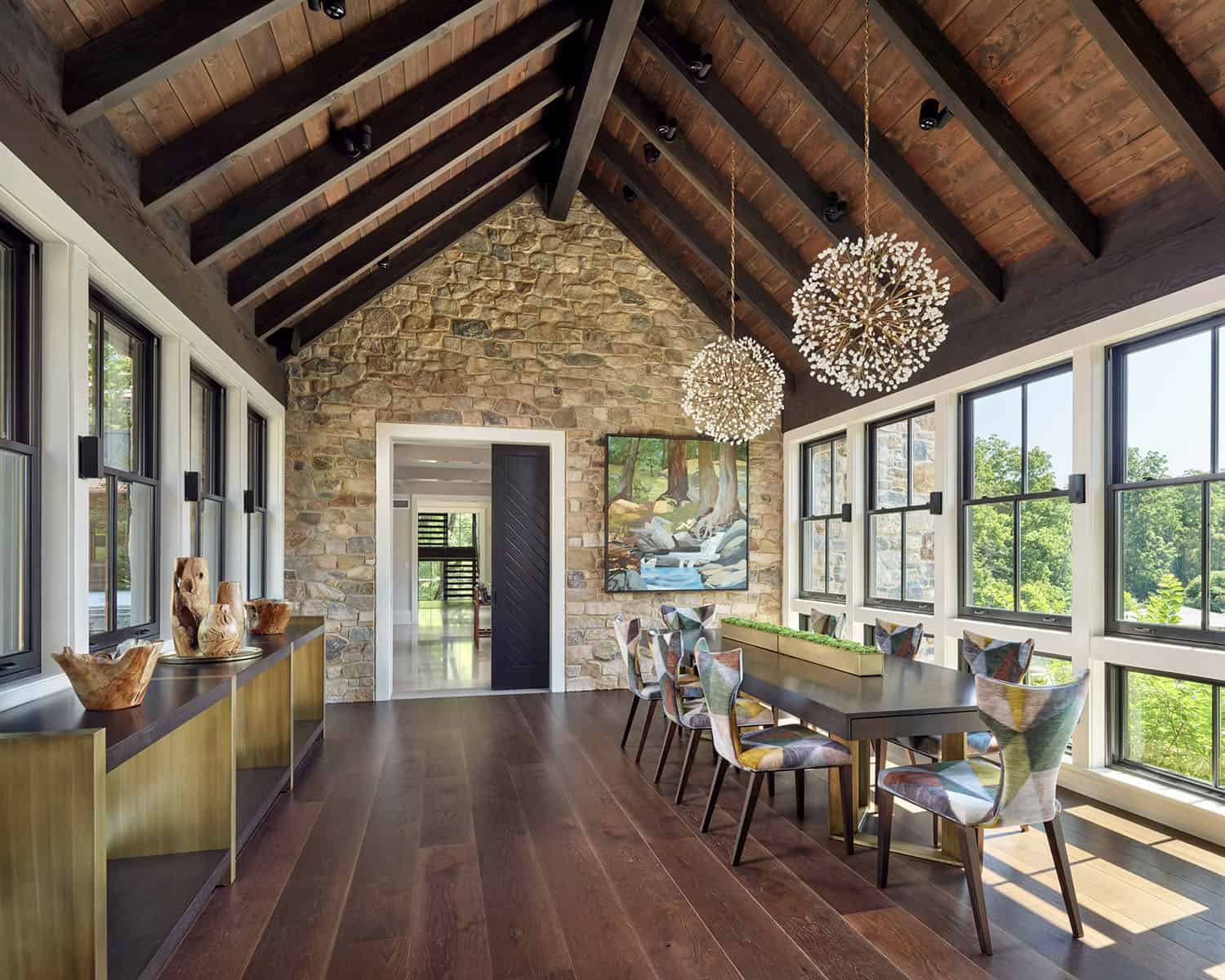
Above: The dining area also acts as a hallway, connecting the kitchen and great room. Pocket doors, 400 pounds each and crafted of two and a quarter-inch stained rift oak, close the room off at either end.
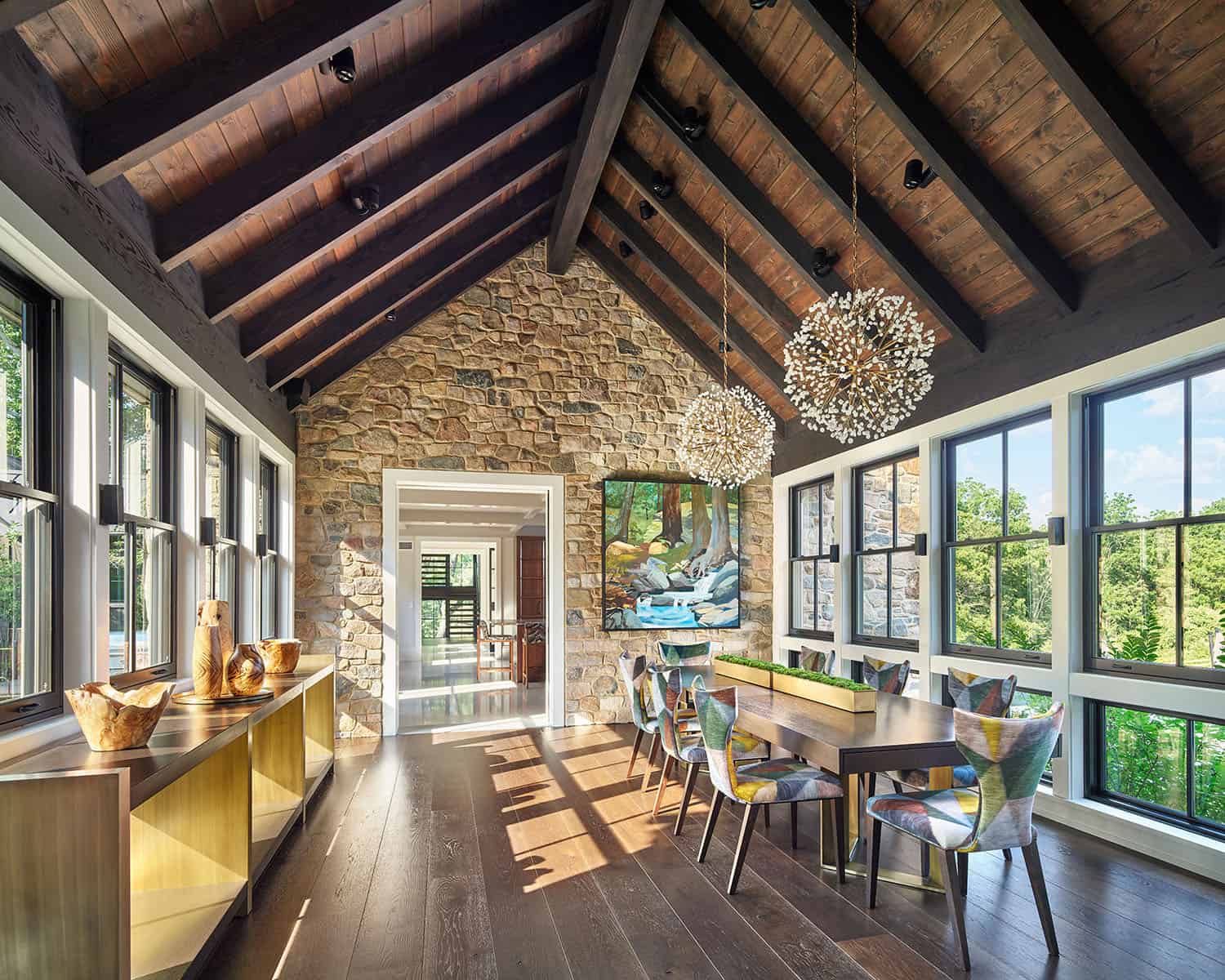
Above: The wood flooring throughout this home is 10″ engineered Hickory, which is the hardest wood out there and perfect for use with dogs and frequent entertaining.
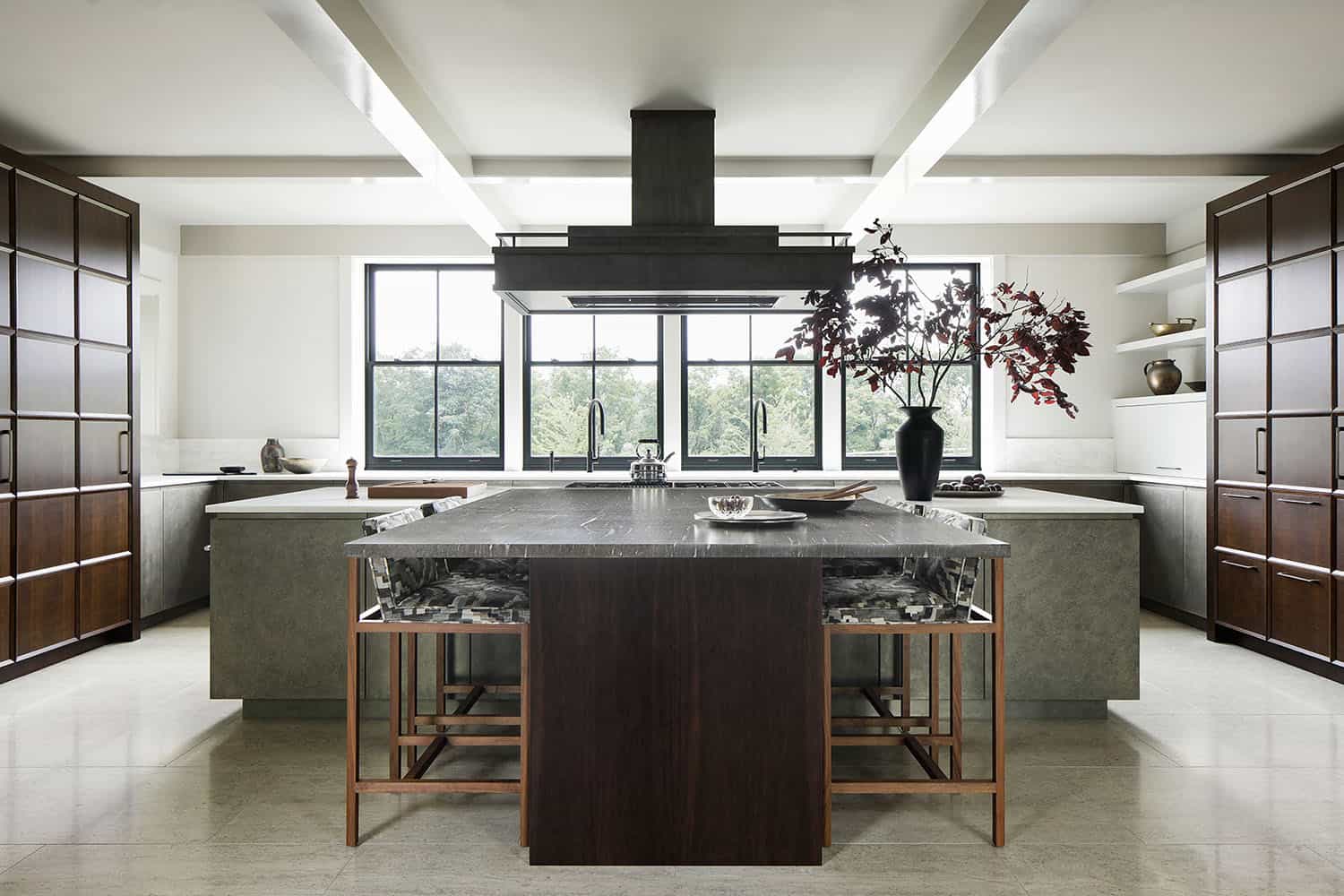
This kitchen was designed to accommodate everything from 100-person events to intimate four-person dinners, and everything in between. While symmetry rules the 25′ x 25′ room, it’s the examples of adapted balance that give the kitchen its delightful charm, with a touch of drama.
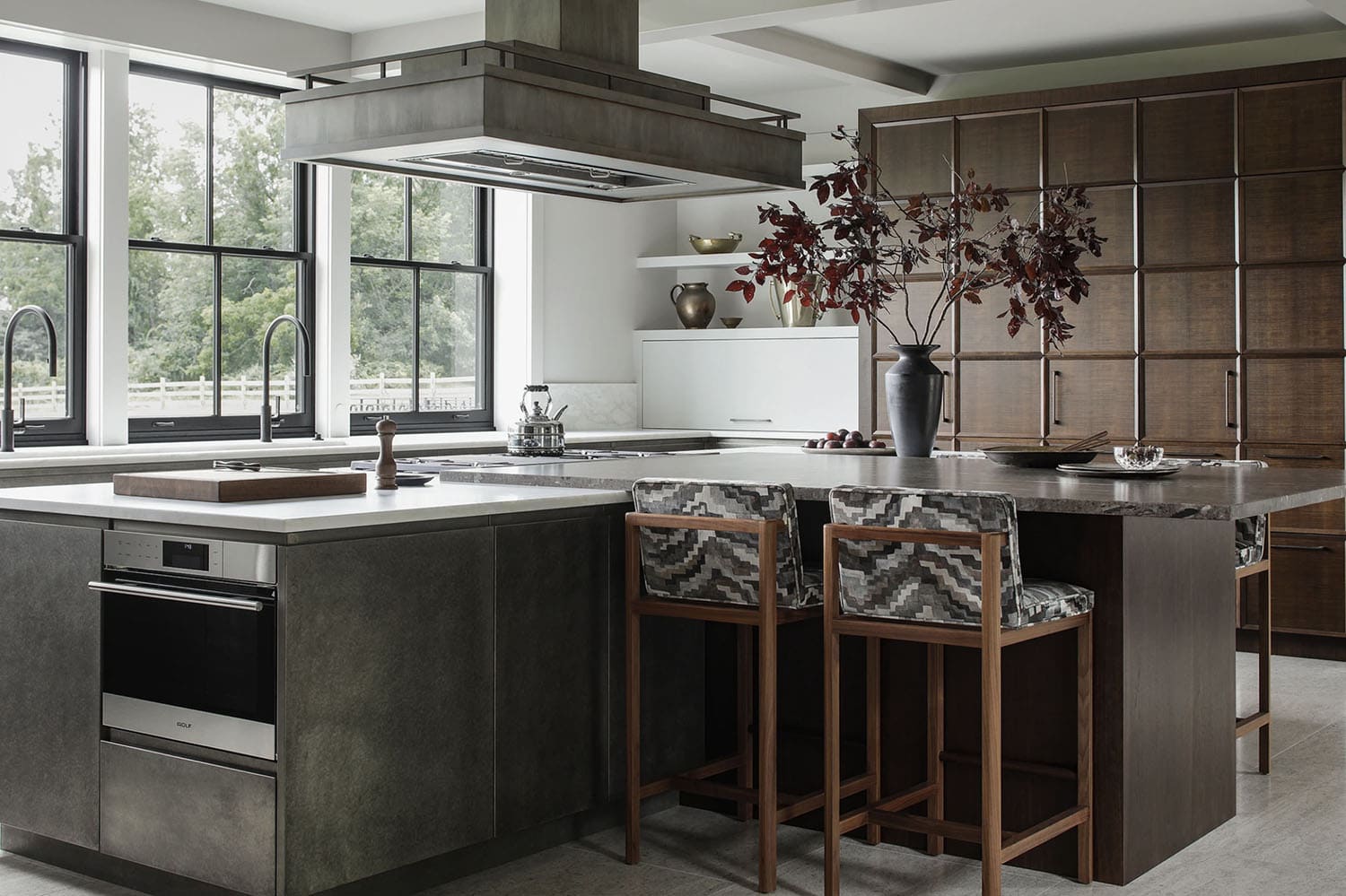
Tall quartered figures ash cabinetry systems conceal refrigeration, storage, a coffee bar, and an ice maker. In a loose sense, the cabinetry in dark wood is open to visitors, while the cabinetry with a metallic finish belongs to the professionals. The fun occurs when camaraderie and social circumstance blur that divide.
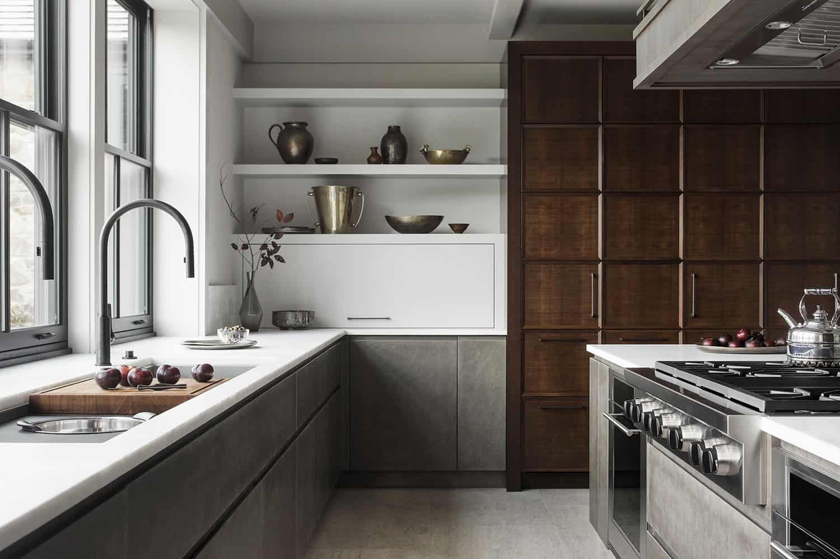
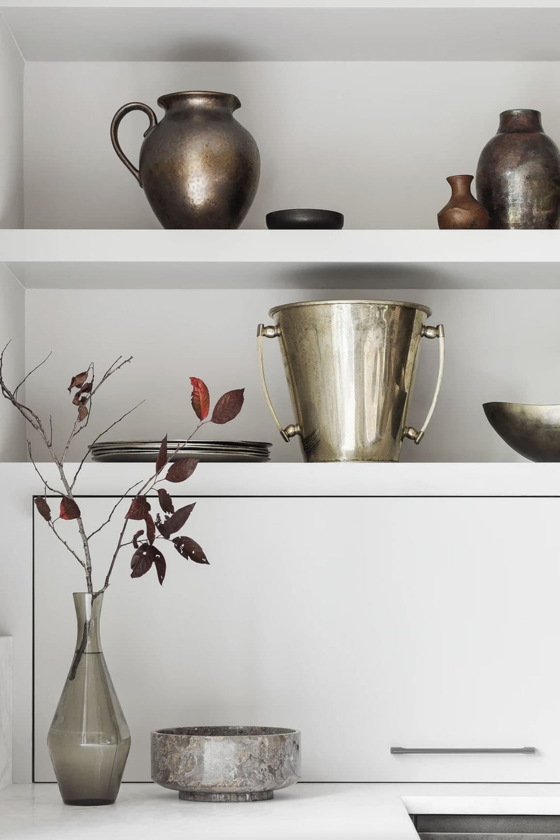
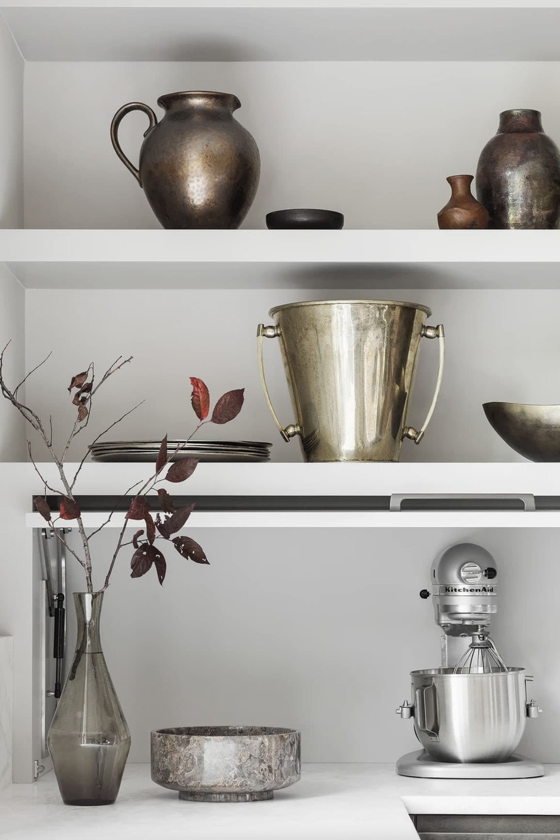
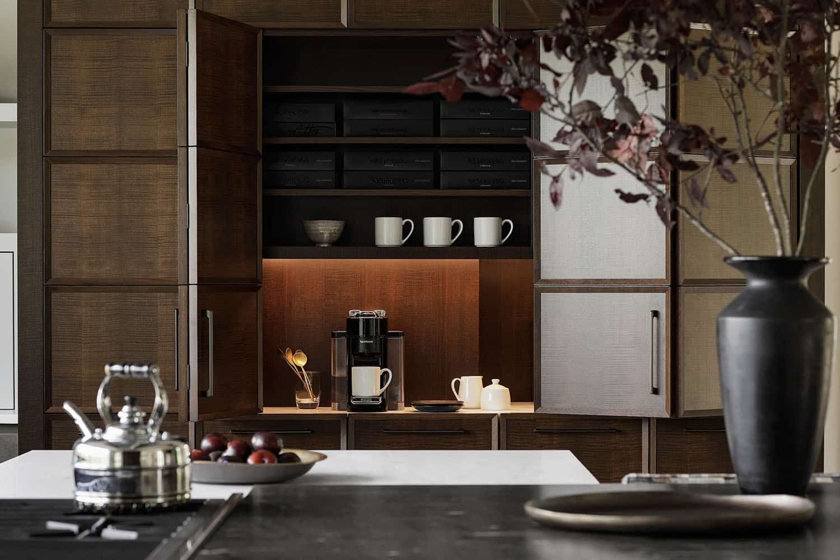
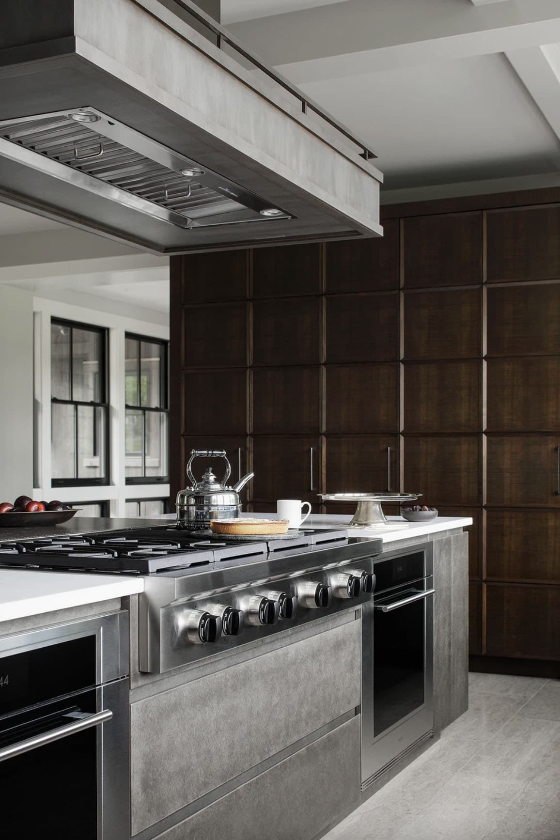
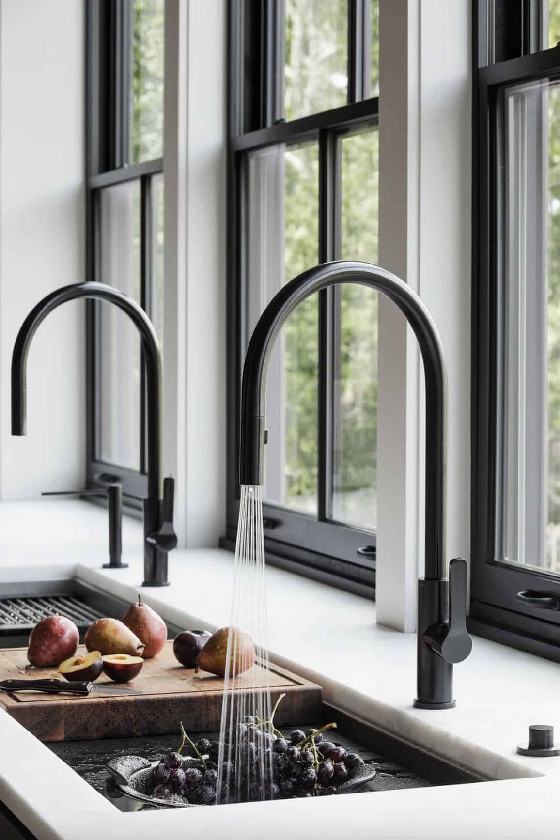
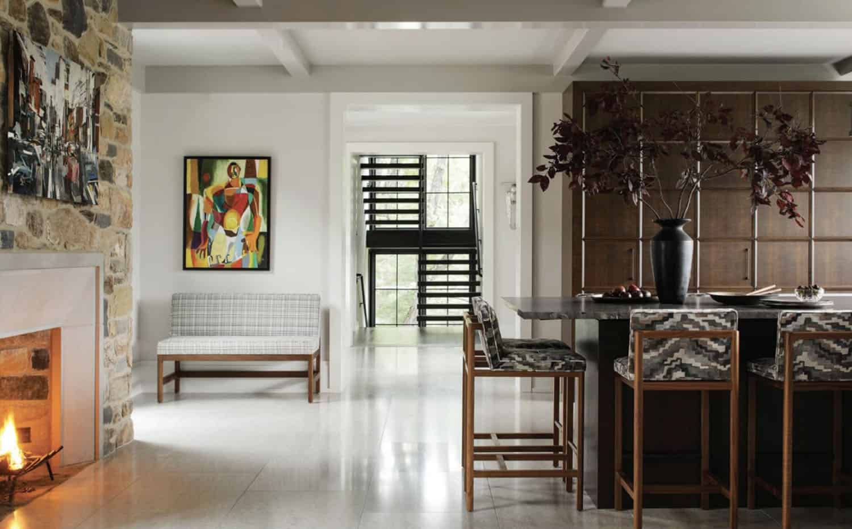
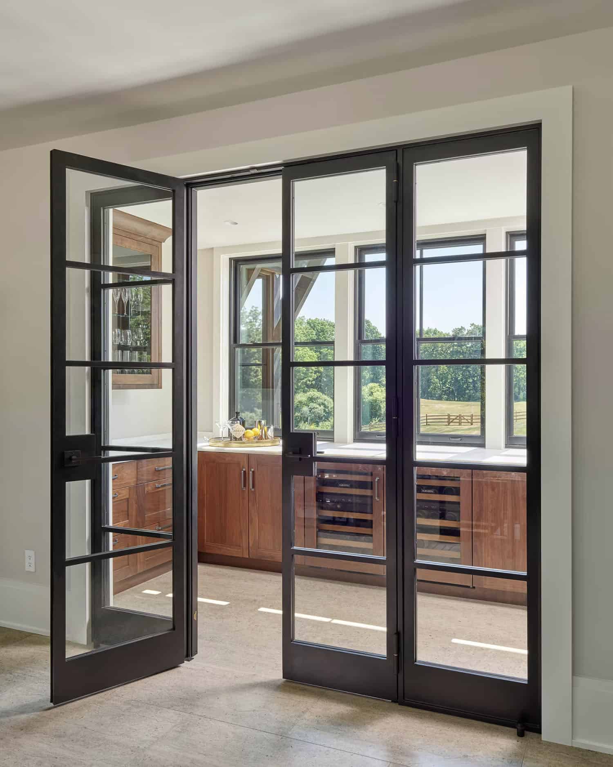
Above: Steel and glass doors lead into a spacious pantry with stained walnut cabinetry.
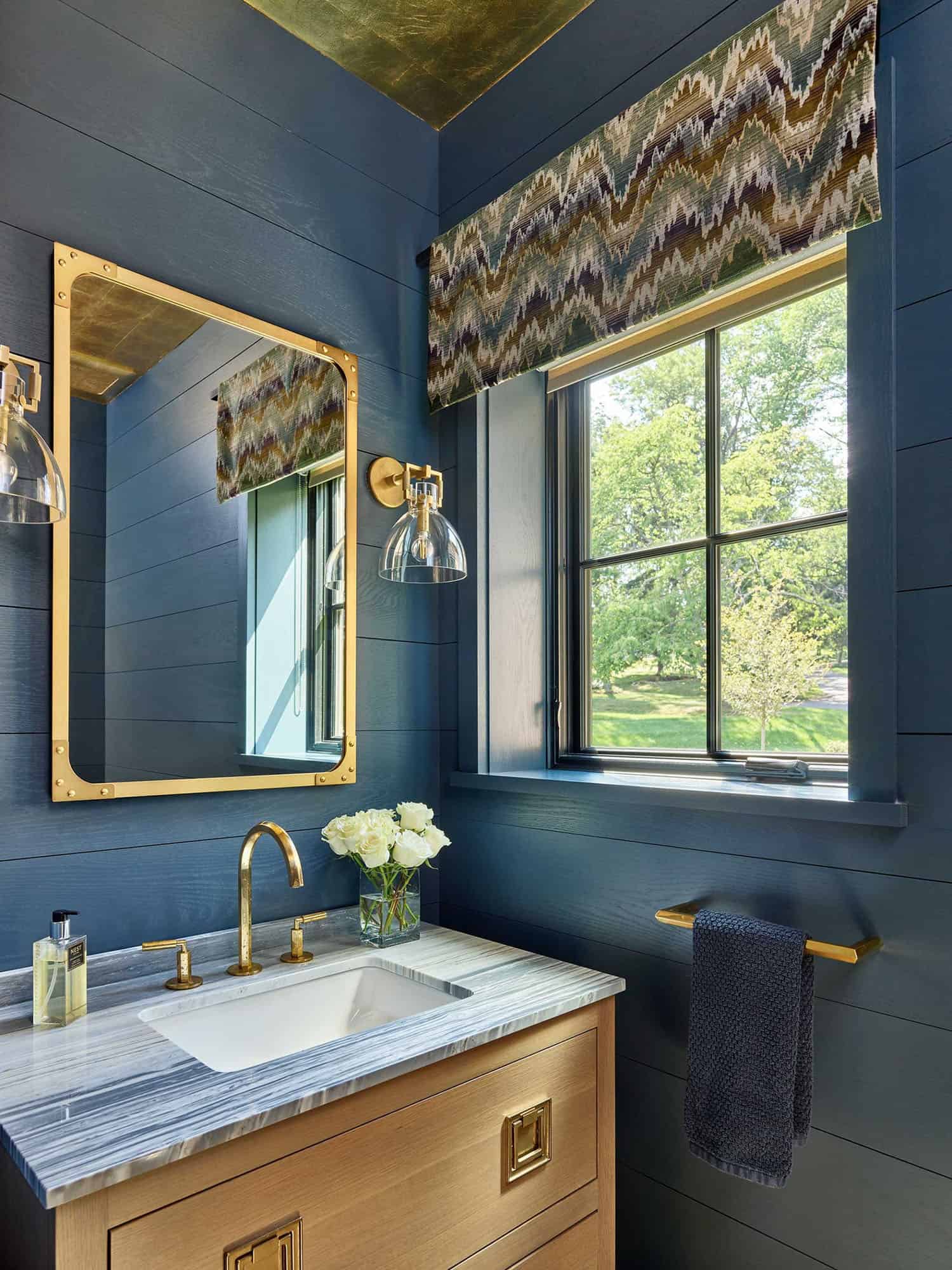
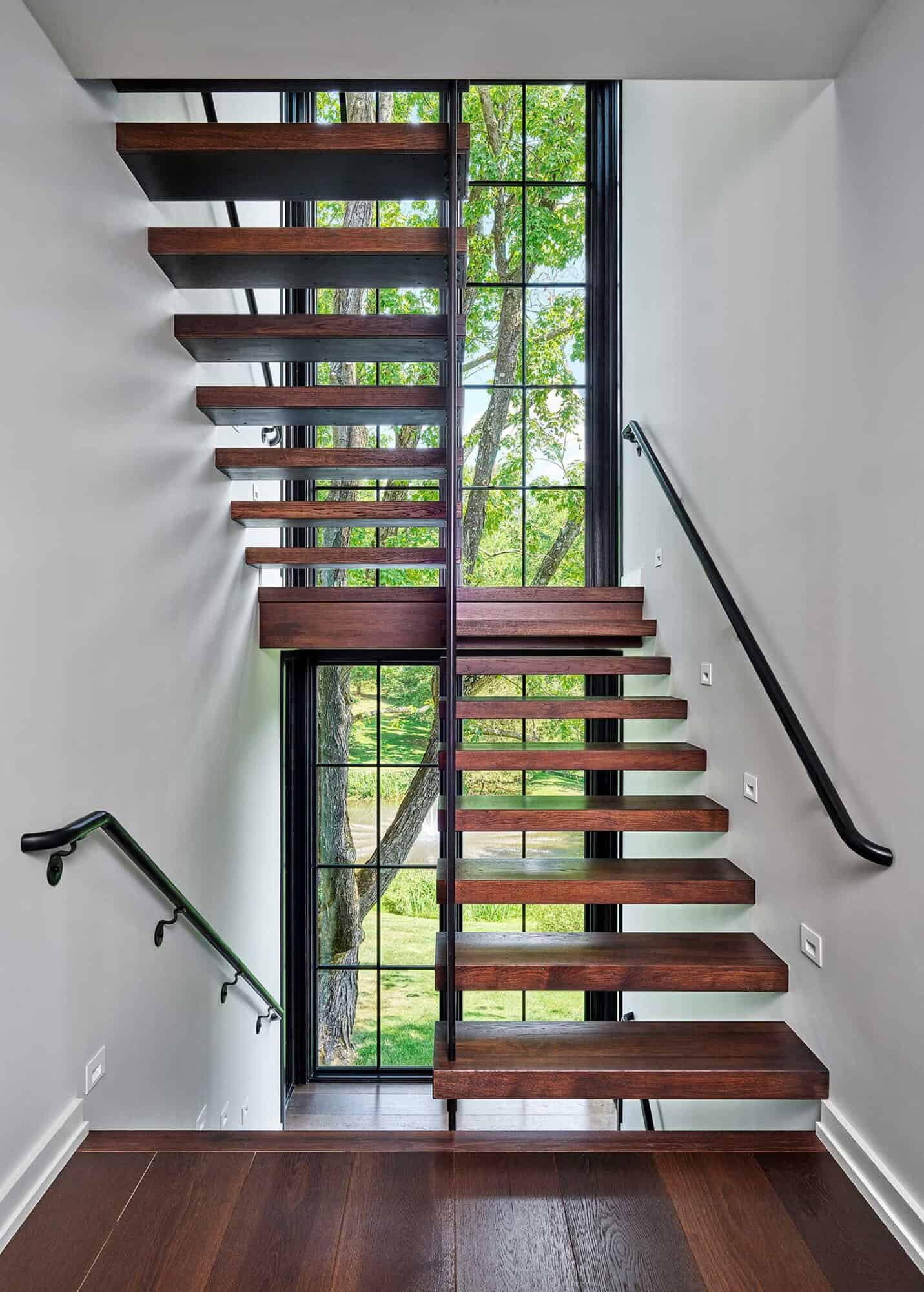
Above: The staircase is a feat of engineering, requiring two craftsmen roughly a month to complete. The treads are quarter-inch hickory veneer wrapped around man-made MDF (medium density fiberboard). Metal plates that are bolted to the wall provide support, while vertical steel rods support the inner edges.
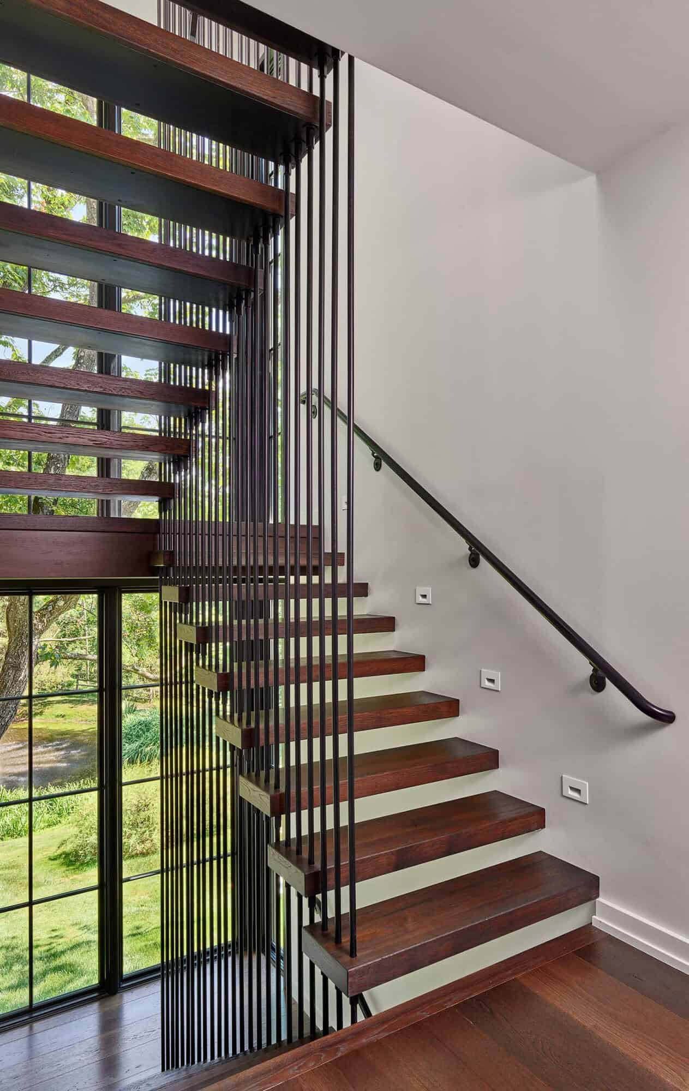
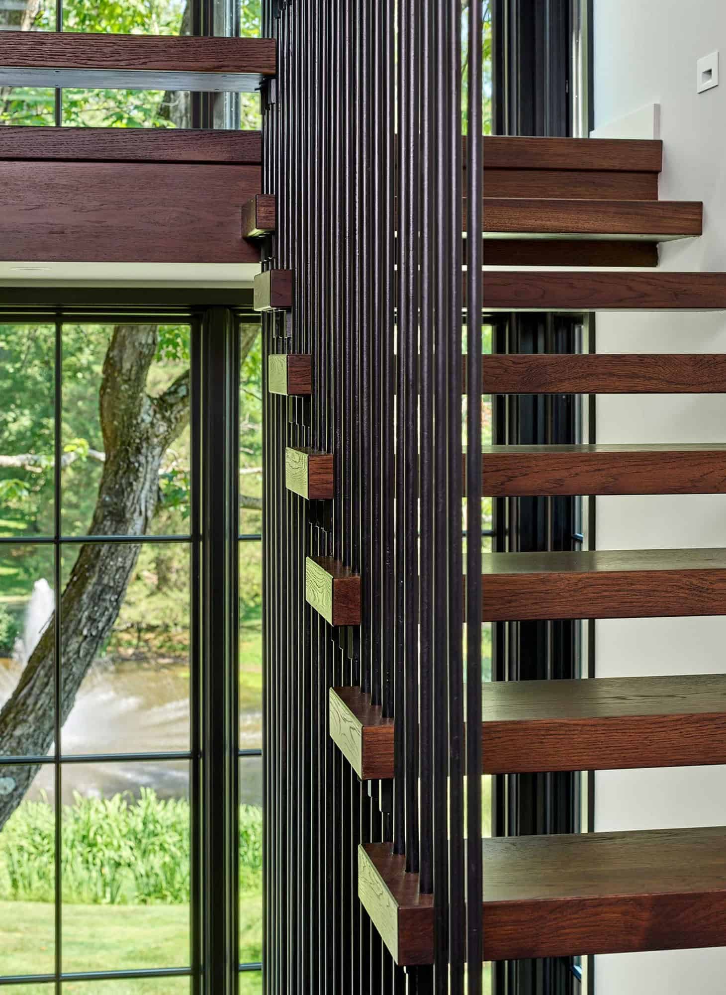
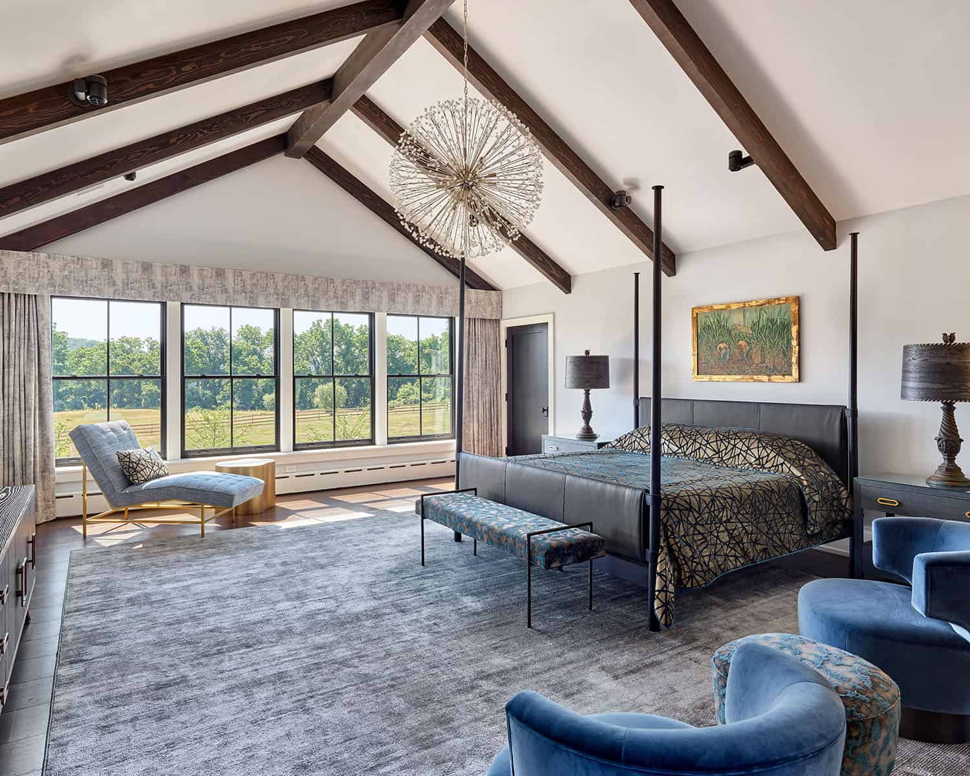
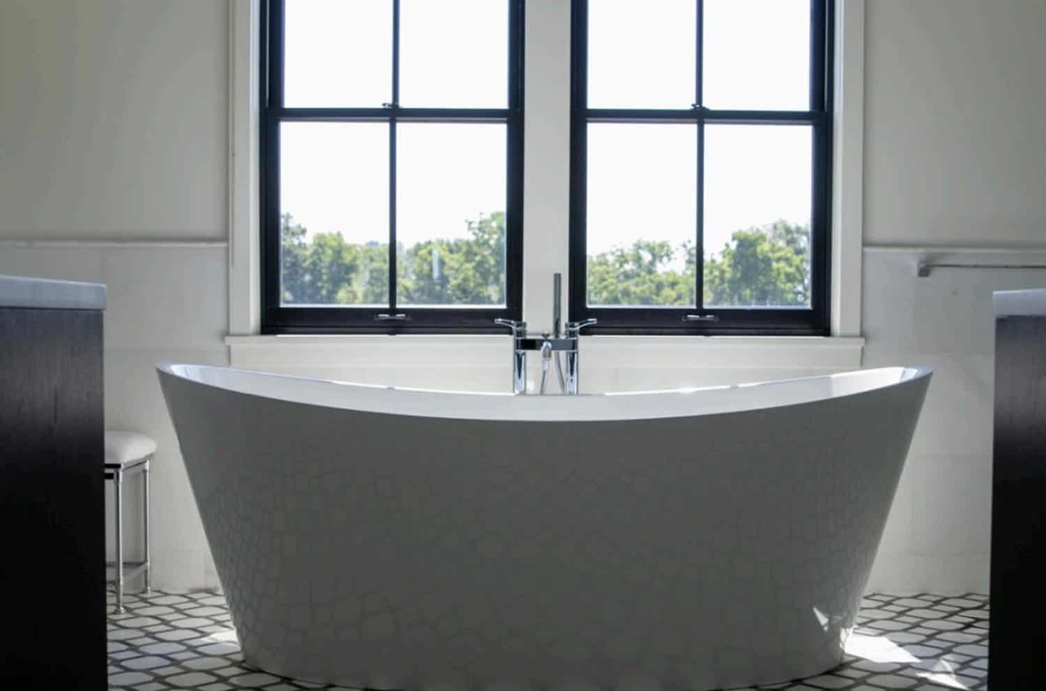
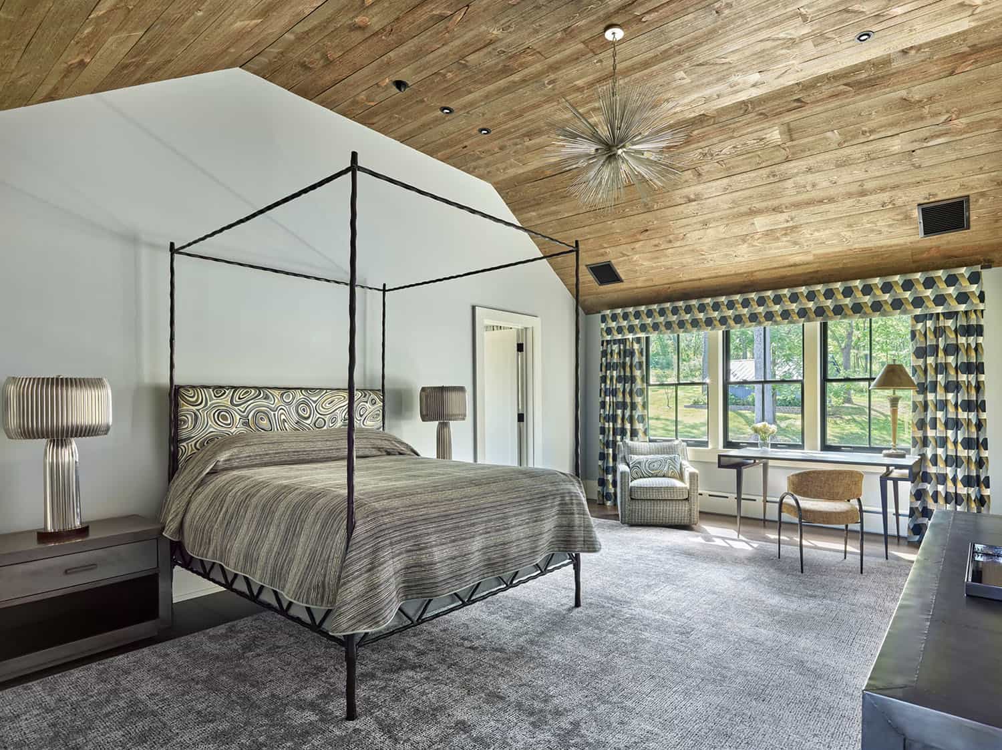
Above: There are two guest en-suite bedrooms in a separate barn wing of the house, accessible from the main level or via a staircase from the four-car garage below. There is also a home office with a full bathroom and private exterior entrance.
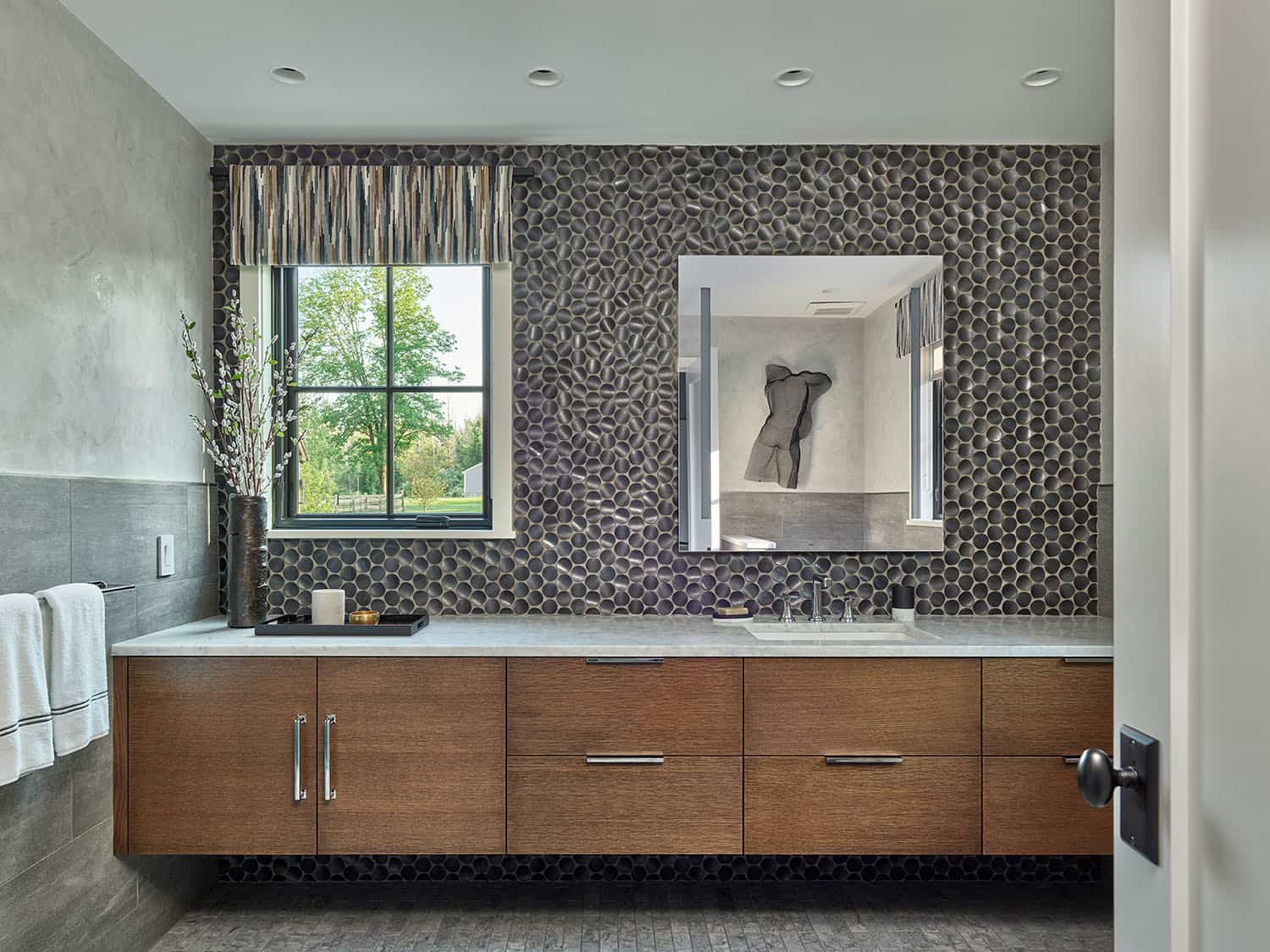
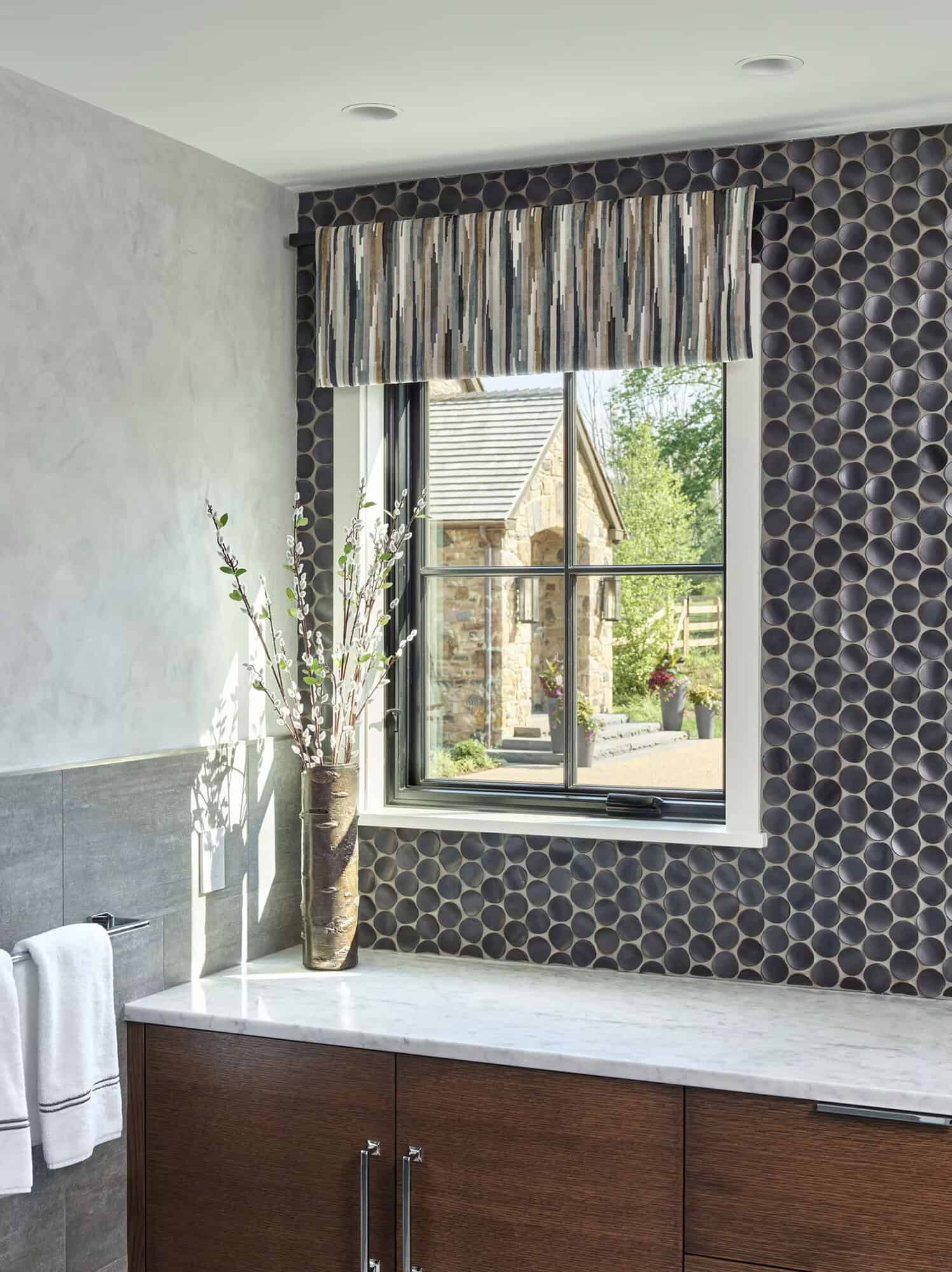
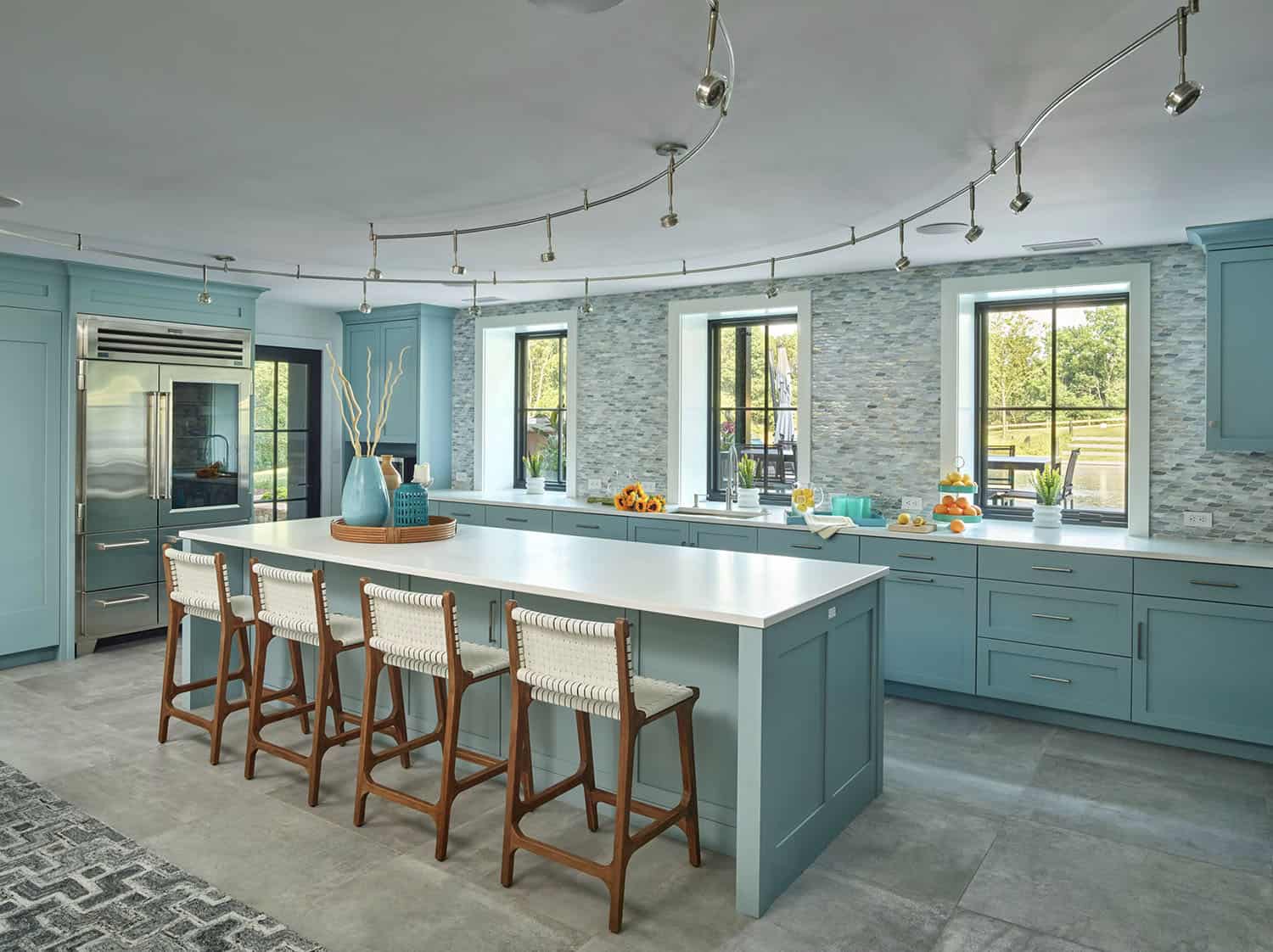
Above: A second full kitchen on the lower level caters to the homeowners’ frequent guests during the summer outdoor entertaining season and overlooks the swimming pool. This color palette of this whimsical kitchen is inspired by water.
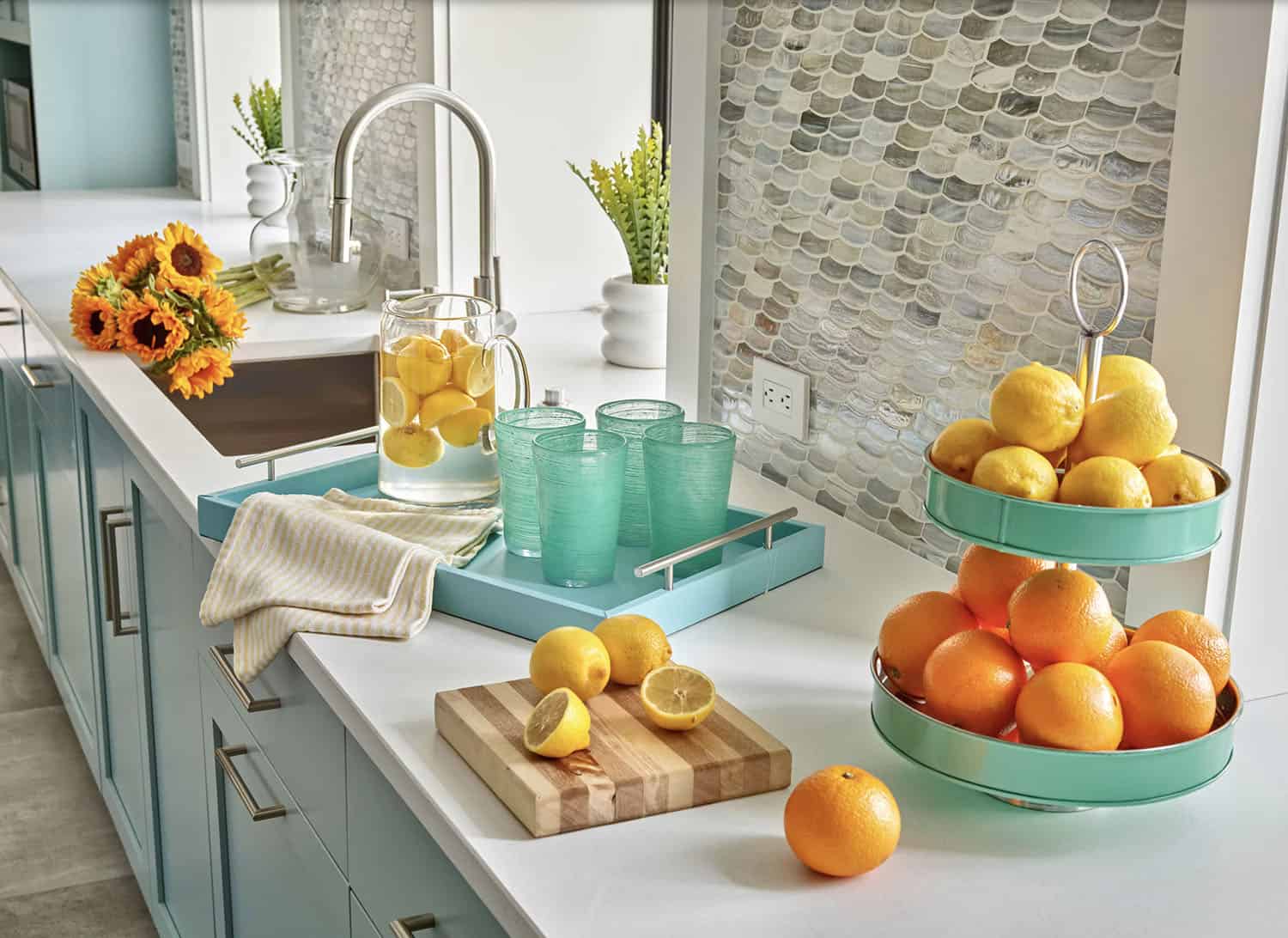
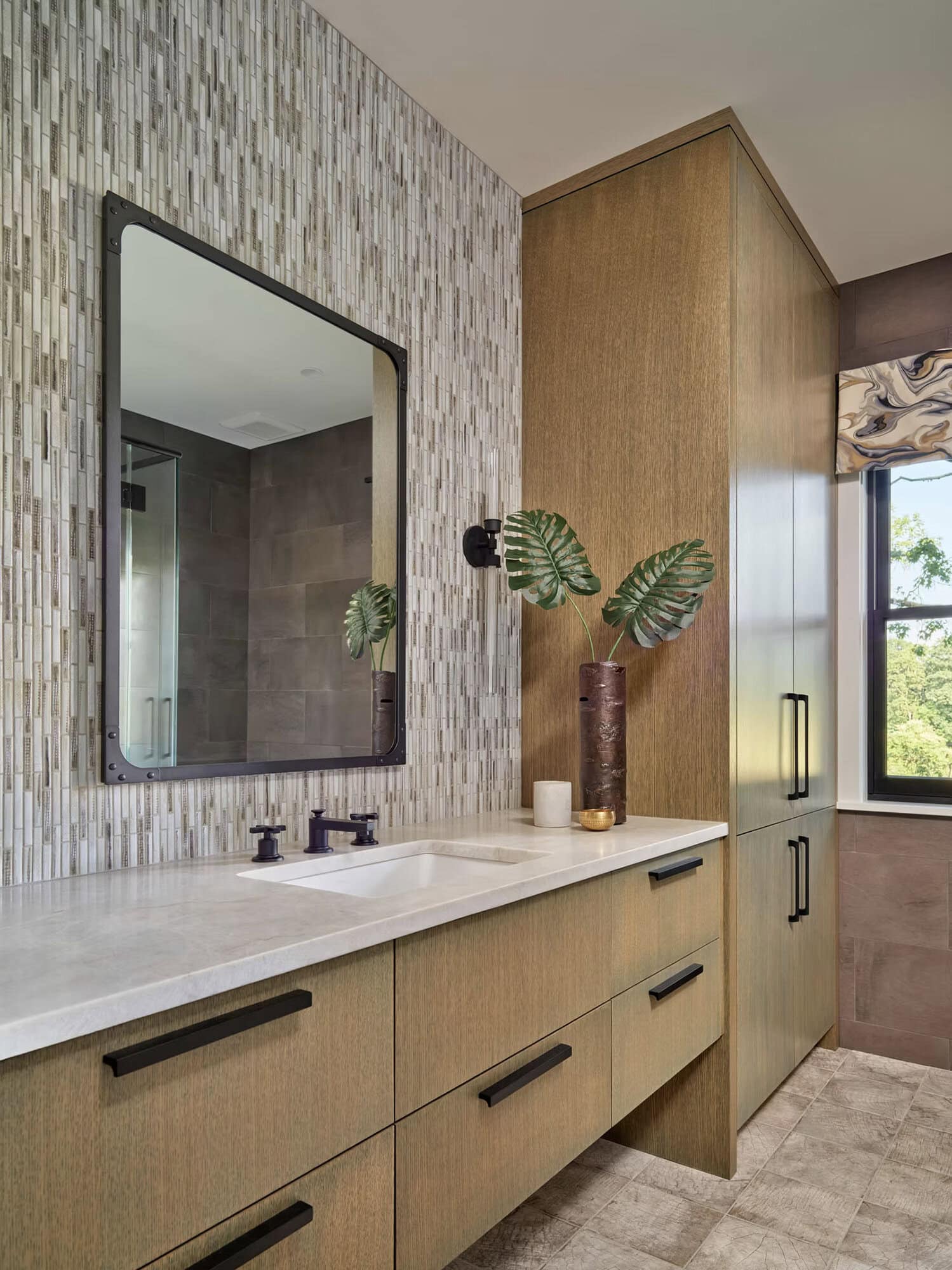
Above: The lower level also includes additional amenities for pool parties, including a full bathroom, dressing room, and one of the home’s three laundry rooms.
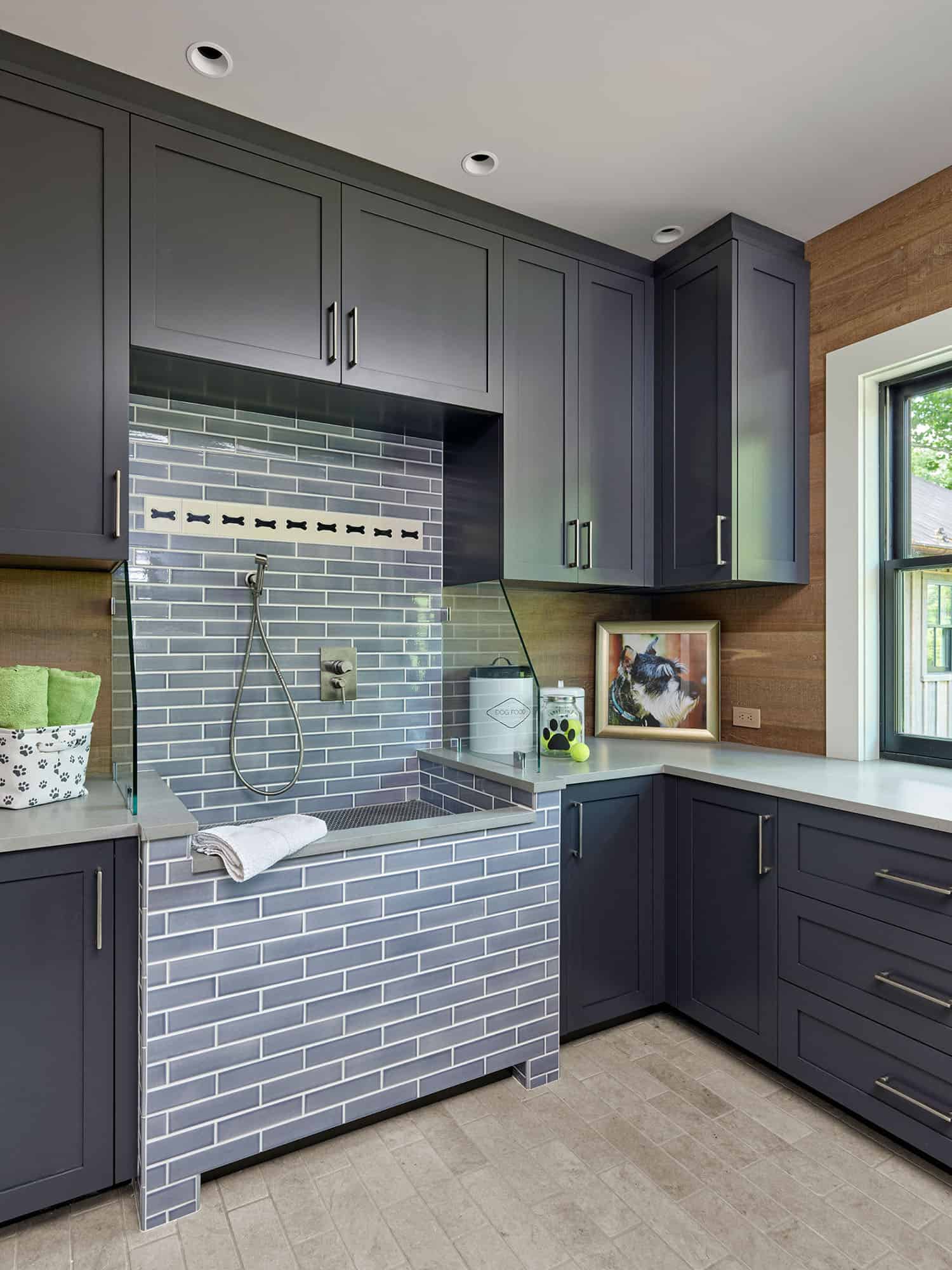
Above: A dog wash station was custom-designed for the owner’s beloved schnauzers. A row of dog bone tiles above the brass faucet adds an extra special detail. There is also glass on either side of the wash basin to protect amenities on the countertops from getting wet during bathtime.
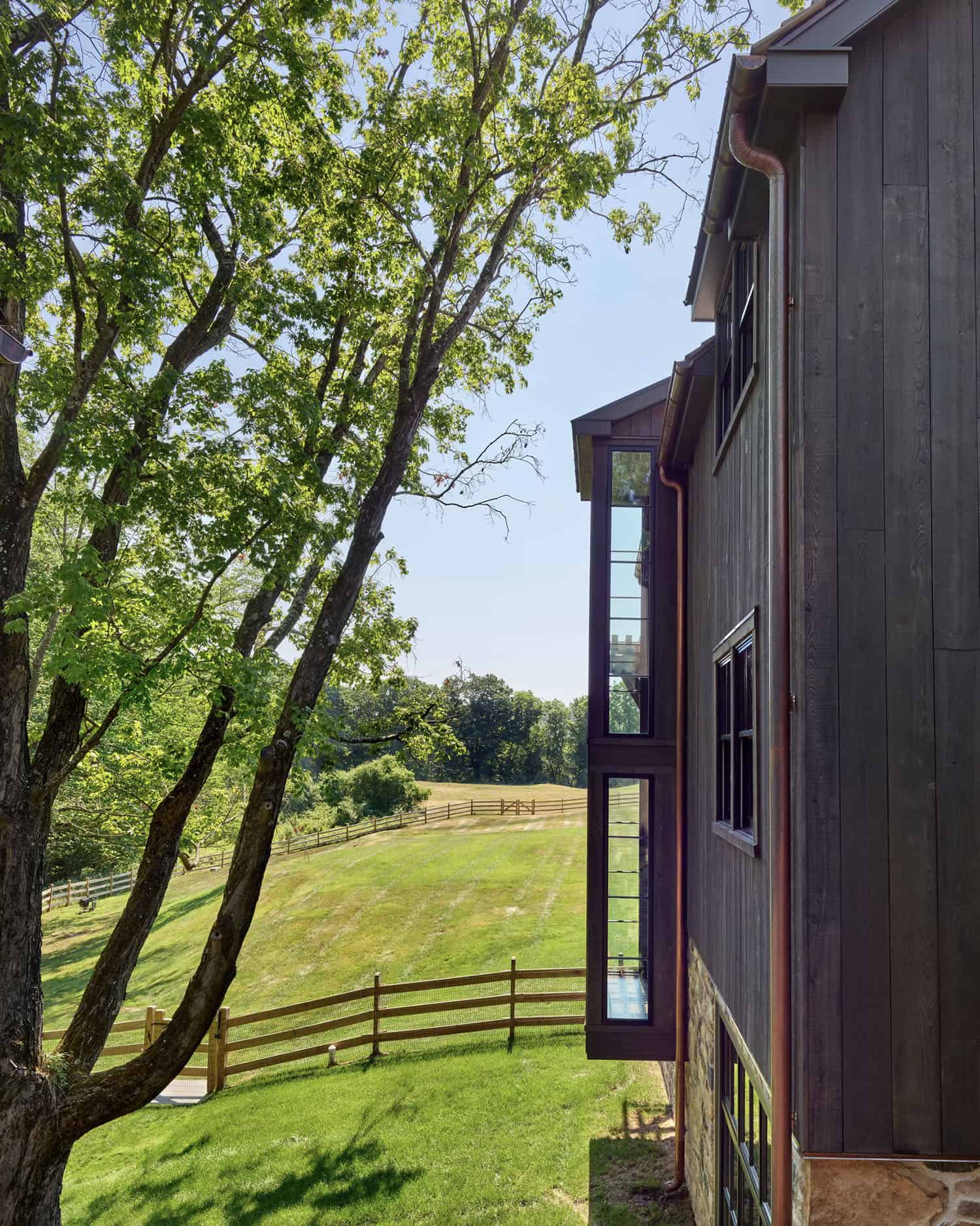
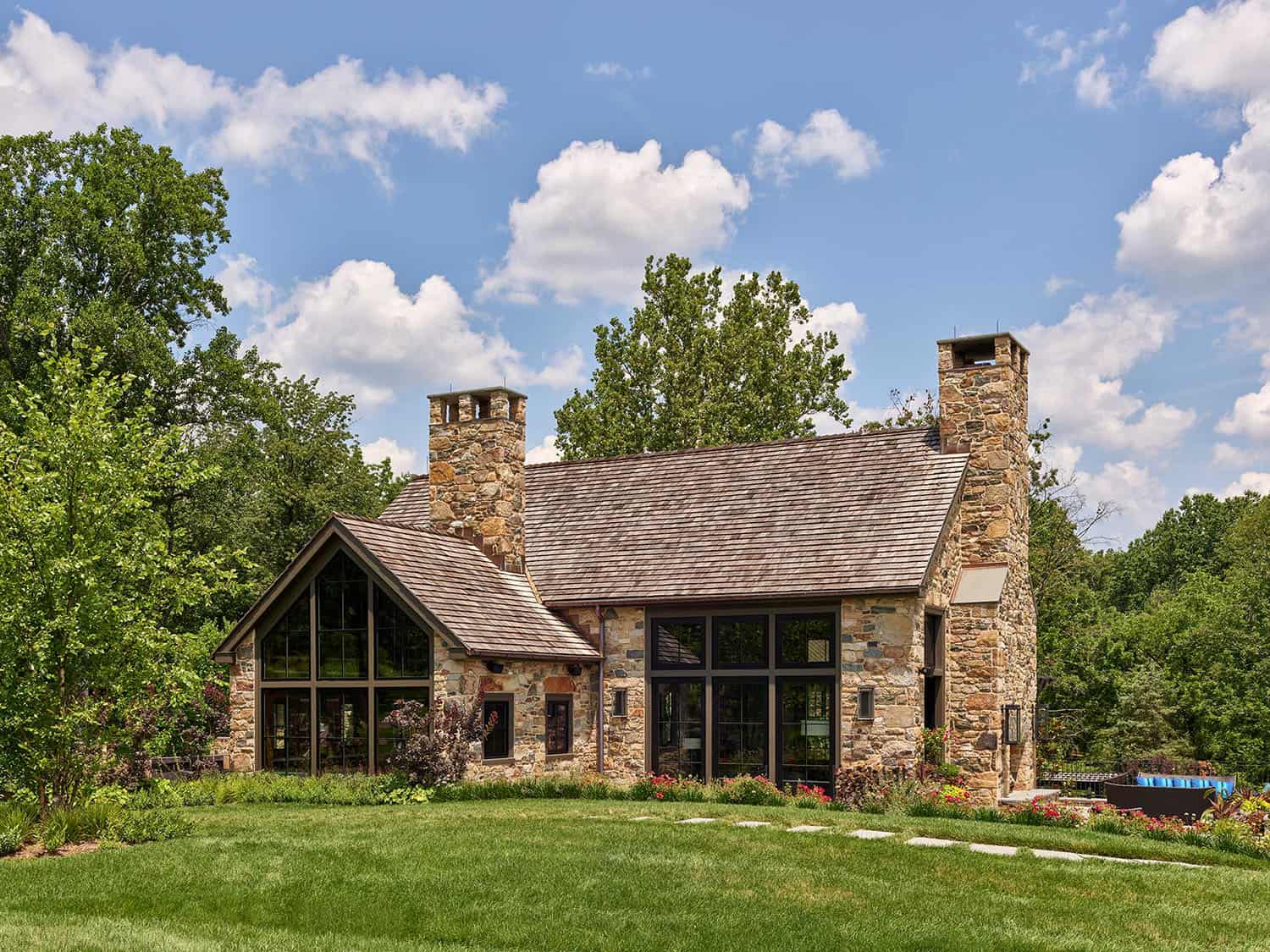
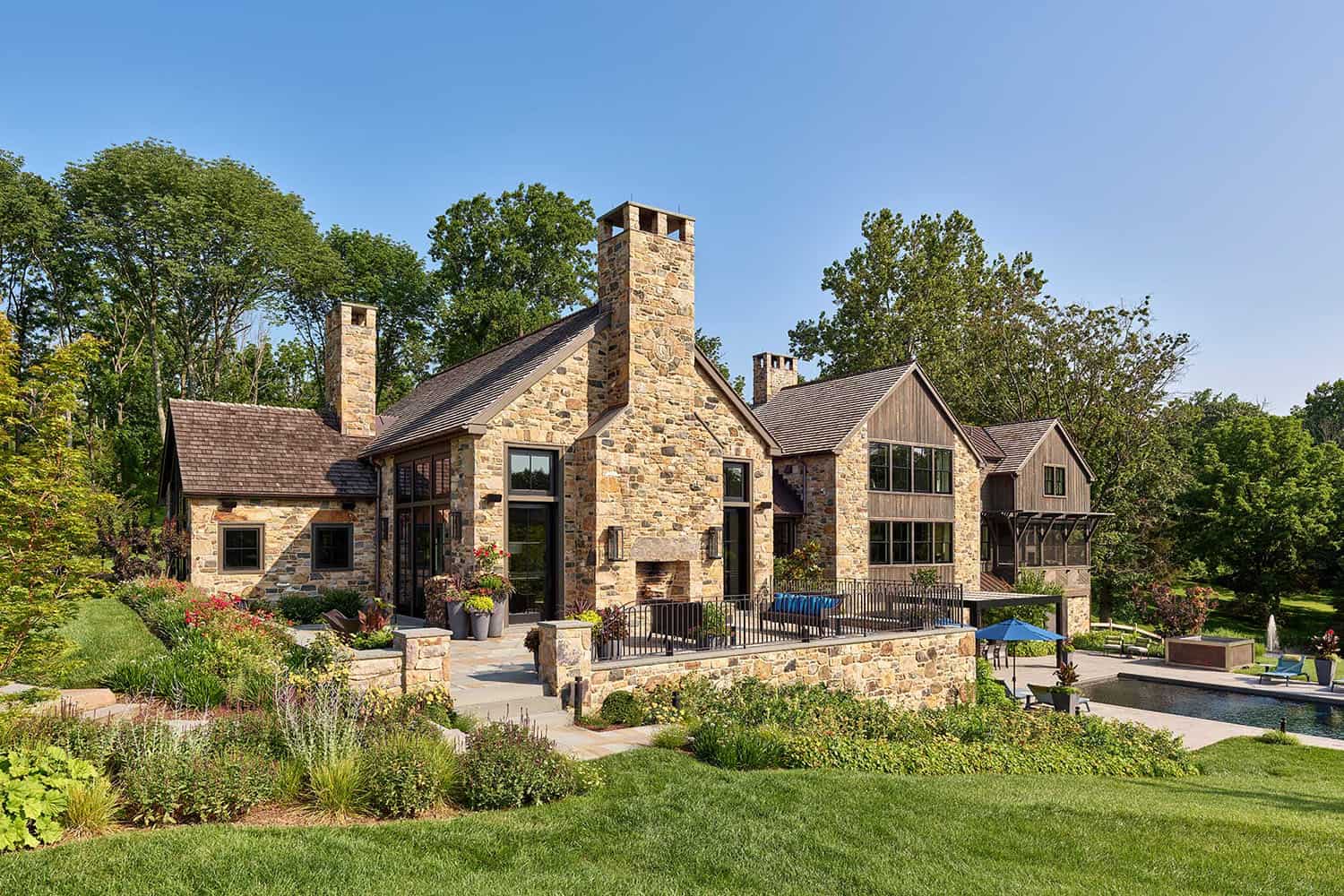
Above: A bluestone pathway leads down to this home’s sumptuous 20′ x 50′ swimming pool.
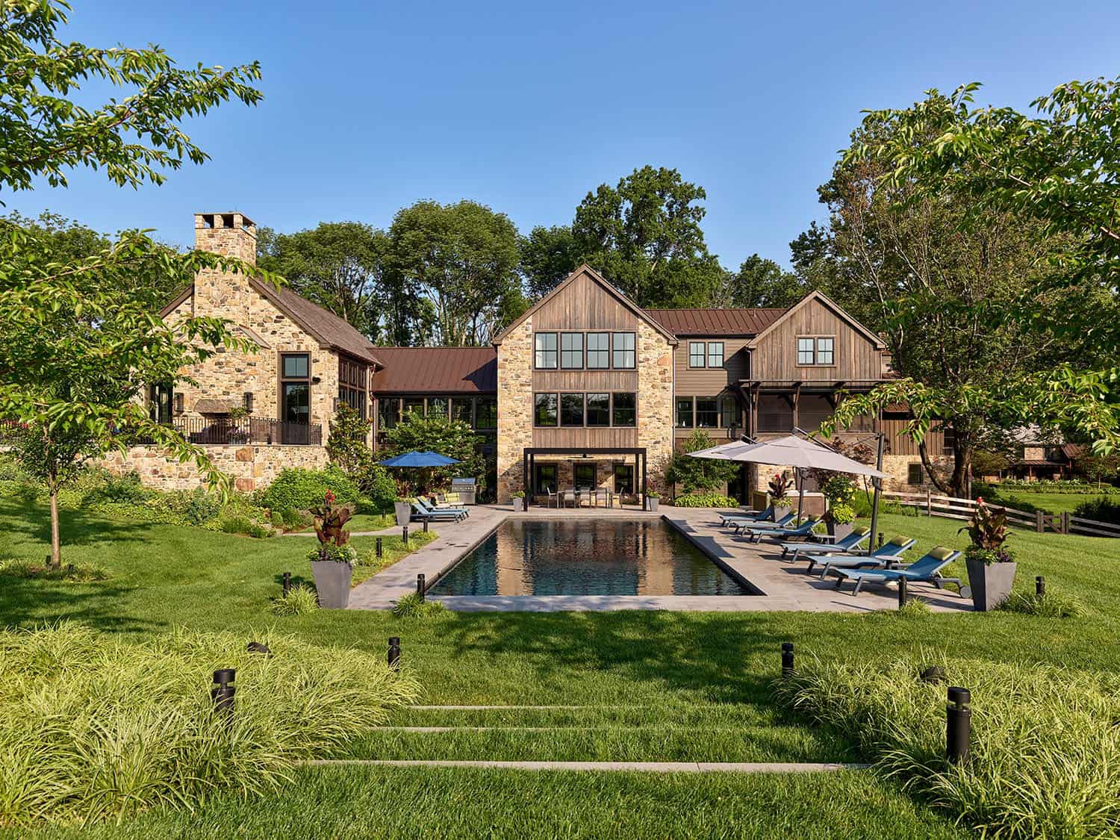
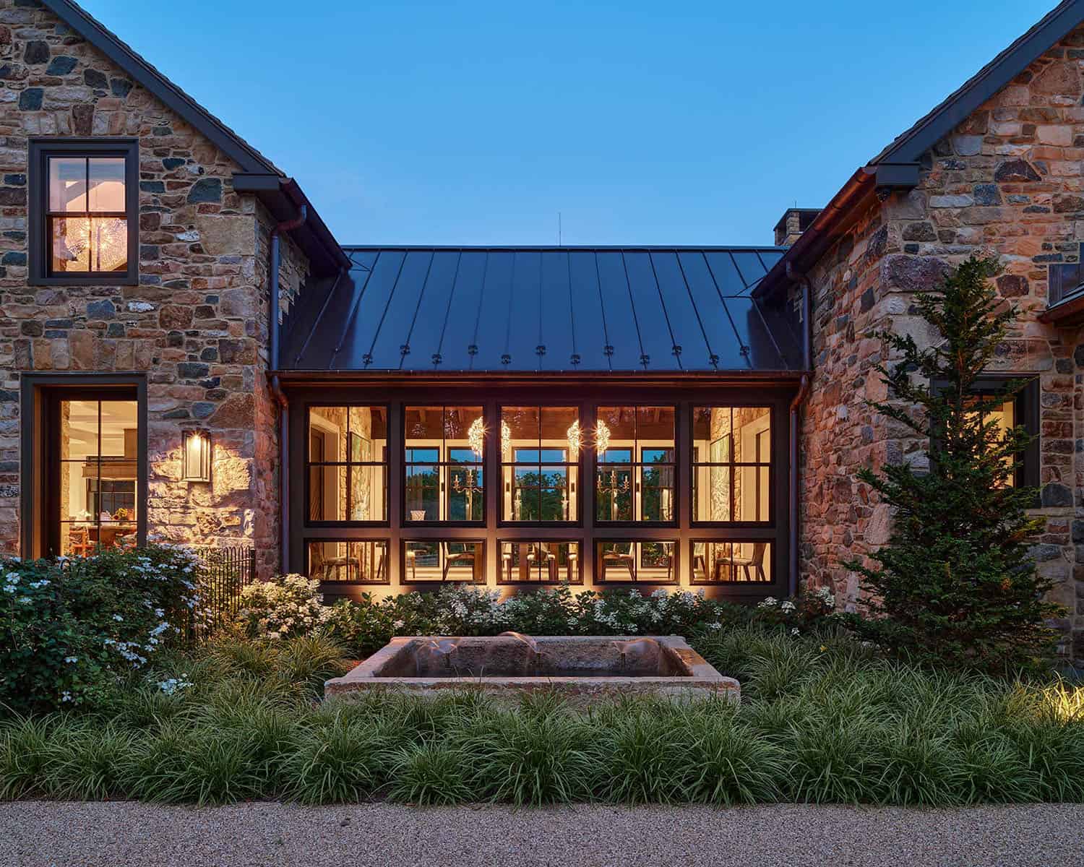
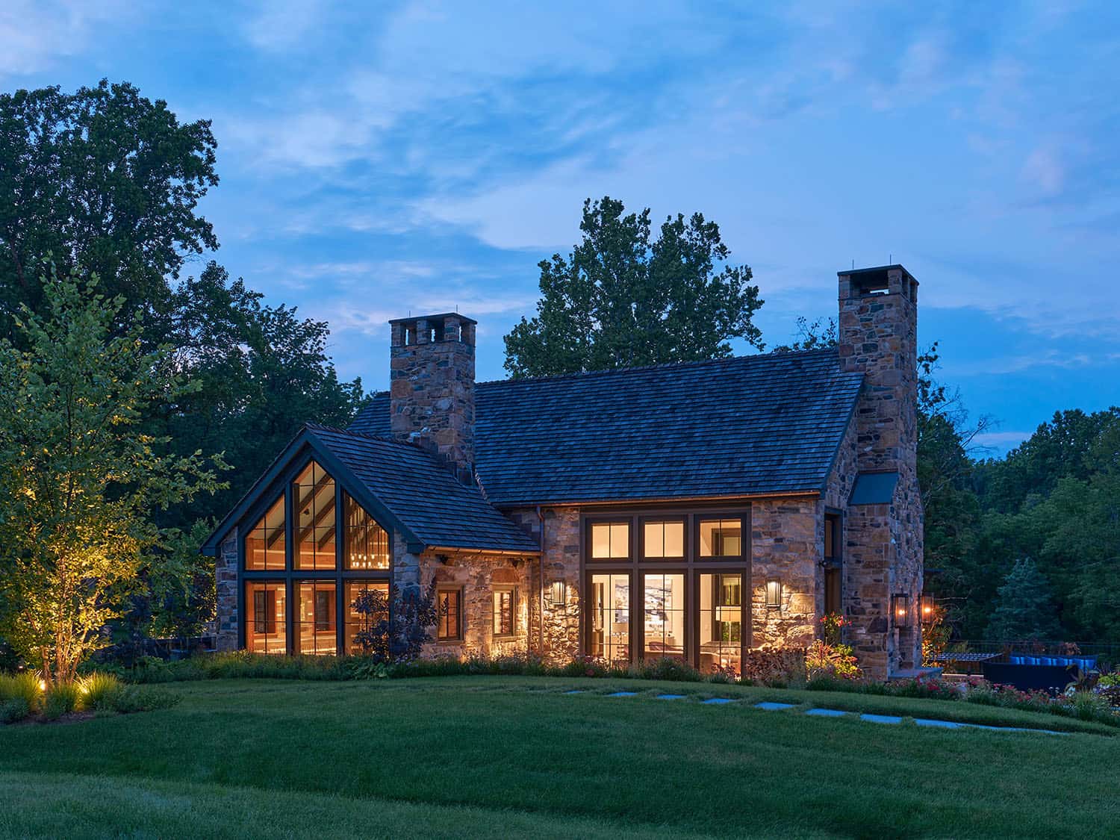
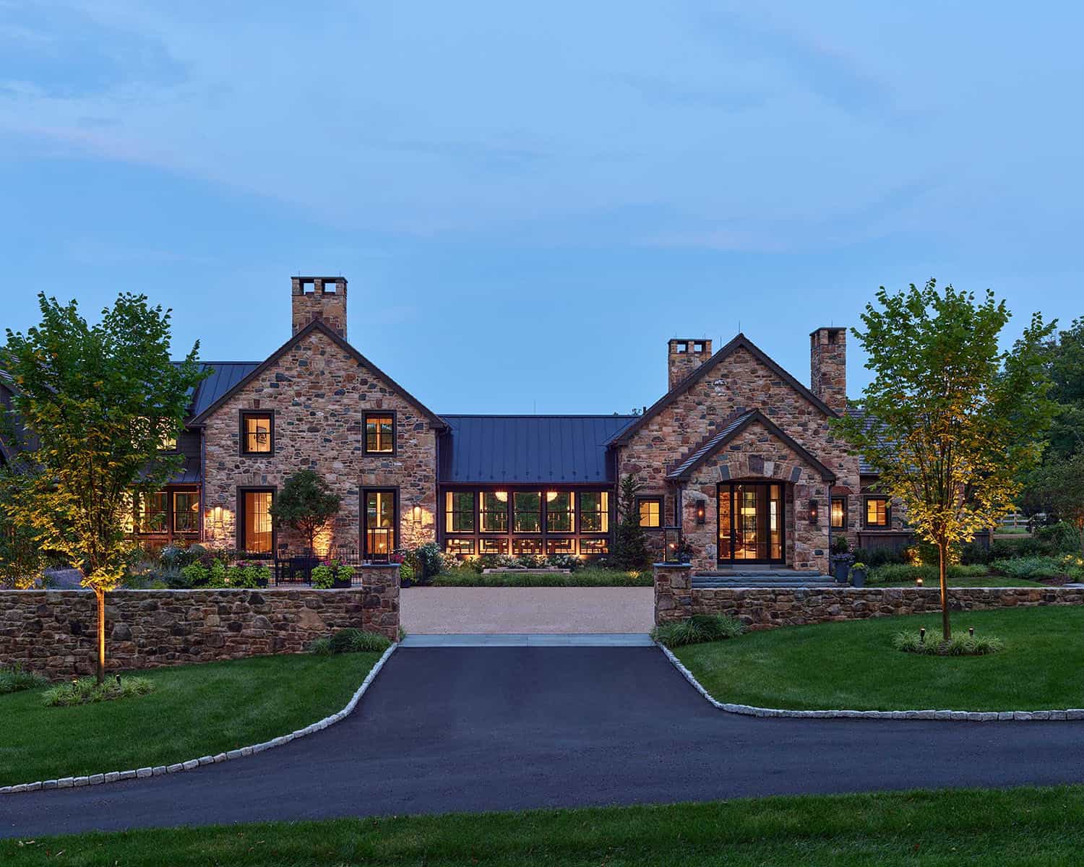
GUEST HOUSE
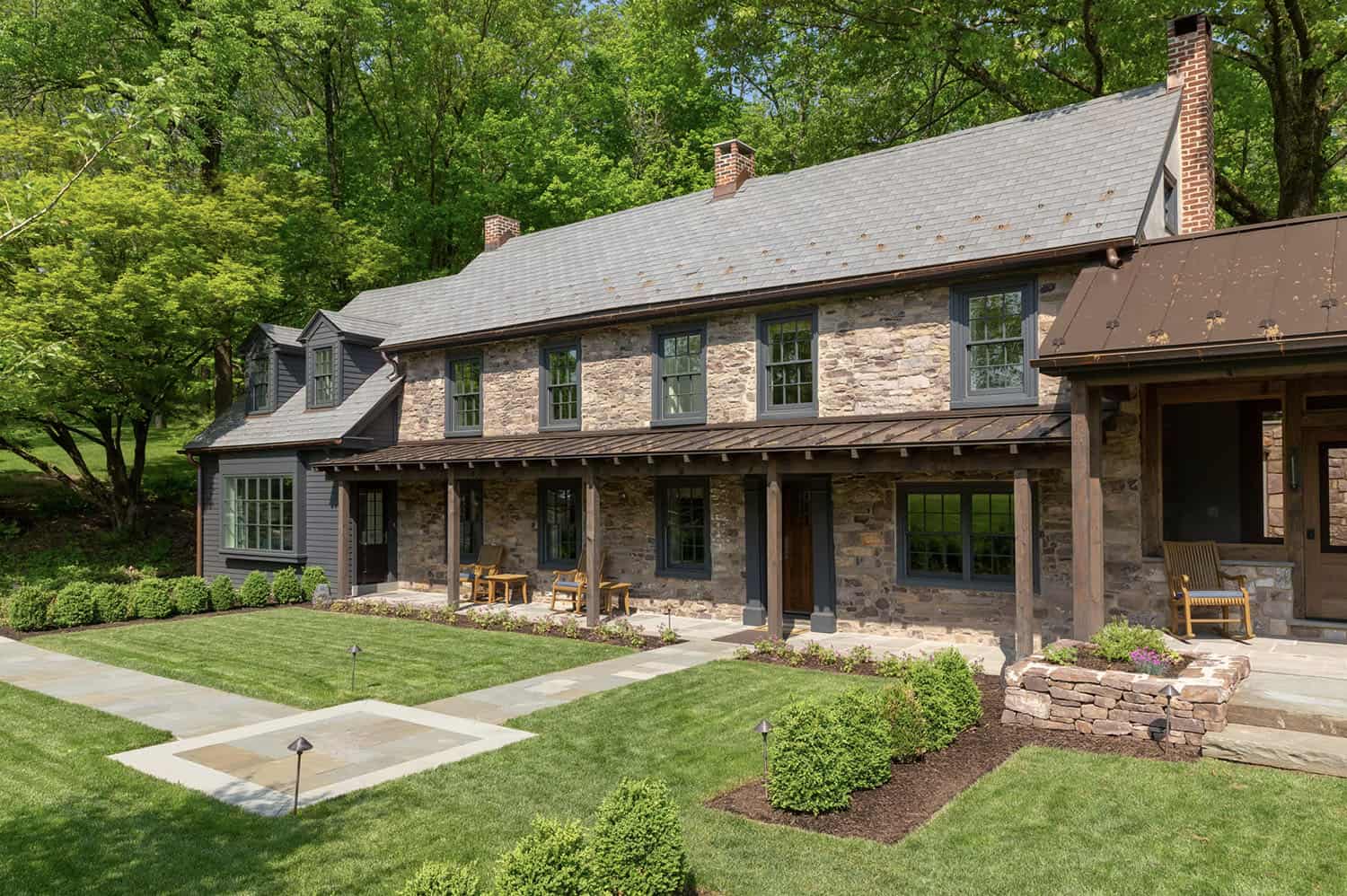
Above: The core of this original historic house on this 30-acre farmland property was built in 1736. Over the years, it was expanded and modernized, but the project team needed to adhere to the municipal zoning ordinance. Reducing the size of the structure to 2,418 square feet of living space. They reimagined this home by highlighting its most attractive features and preserving what remains of the historic structure. It now serves as a warm and welcoming guest house.
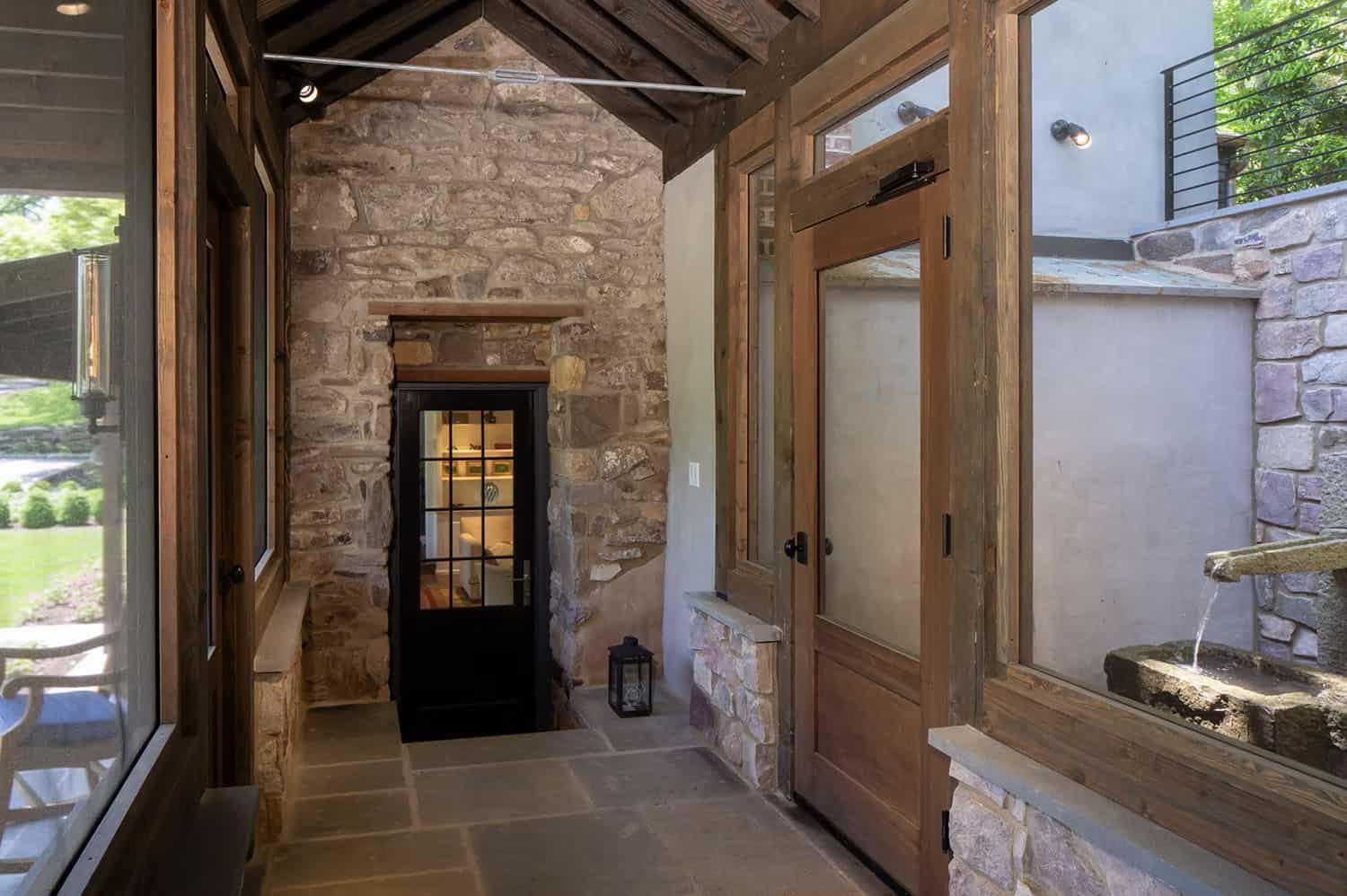
Above: The guest house features three bedrooms, three bathrooms, a kitchen, dining room, and living room, as well as an outdoor sculpture garden and a screened-in porch with horizontal wood paneling and a stone fireplace. The project team also integrated 14 new skylights into the kitchen and sitting room, flooding the home with natural light.
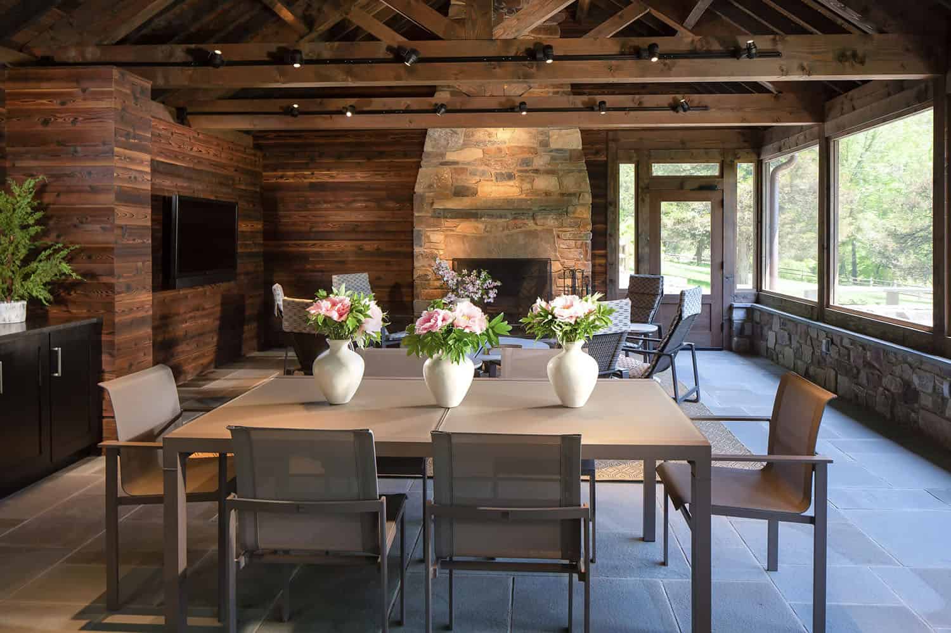
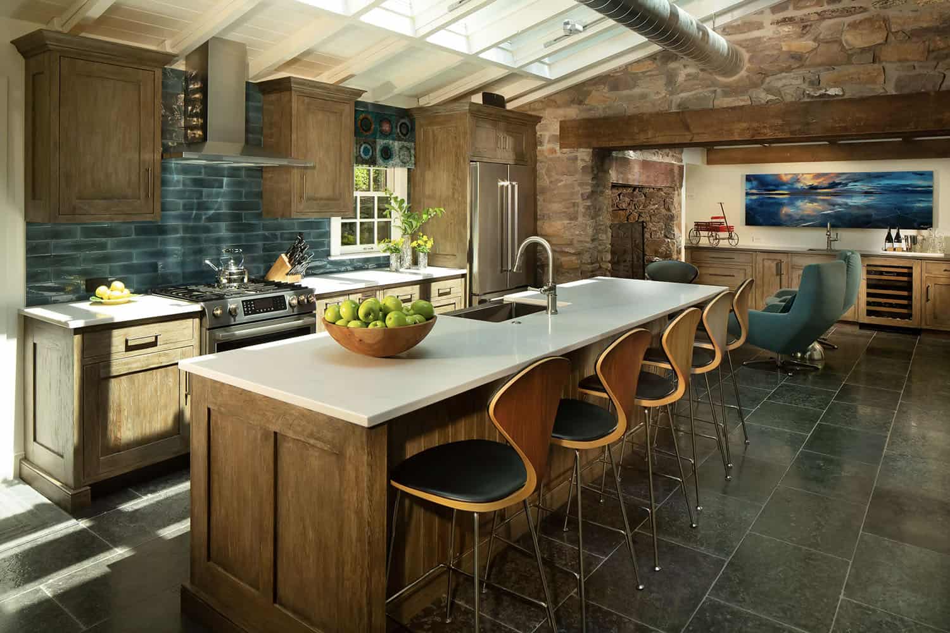
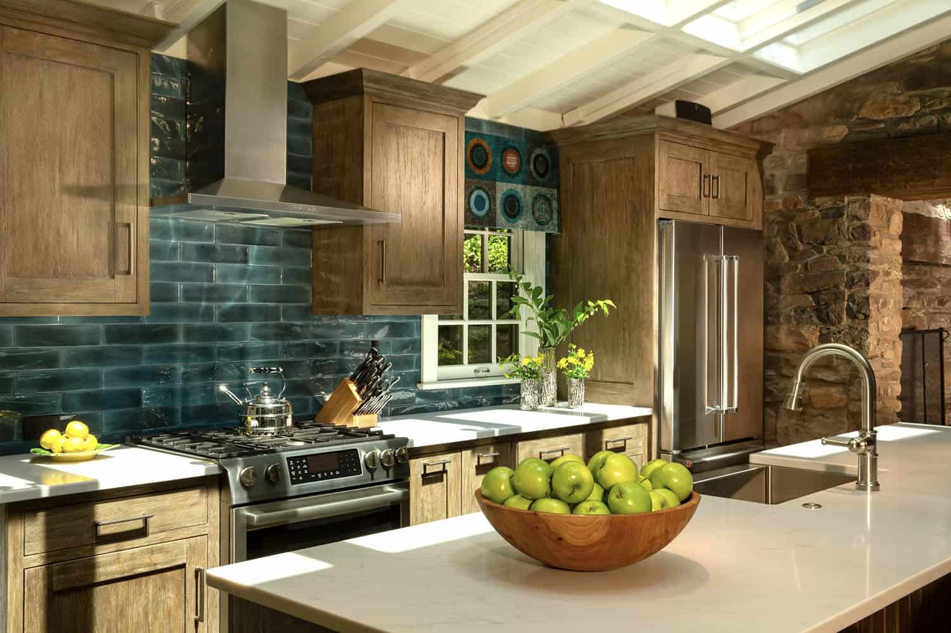
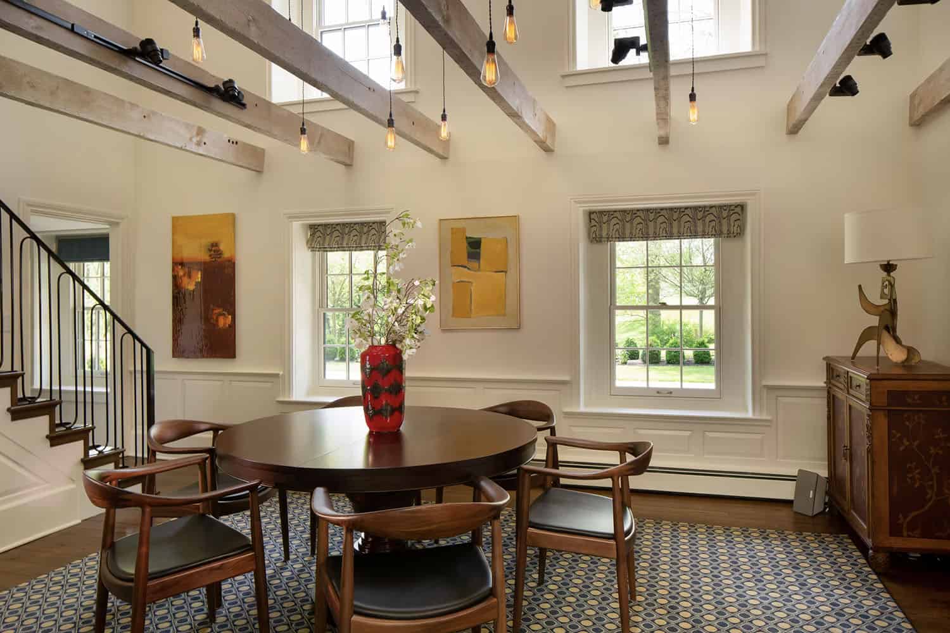
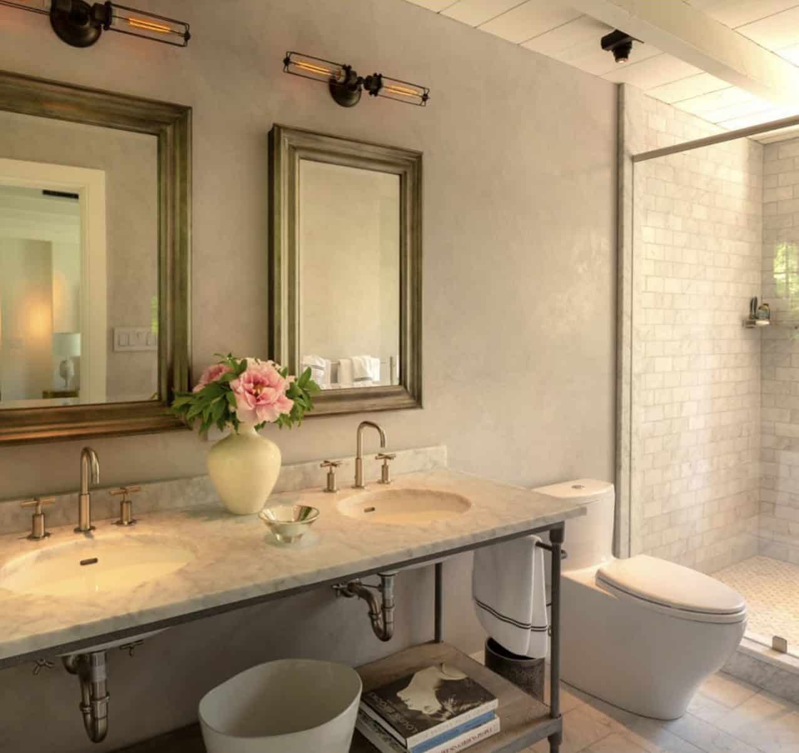
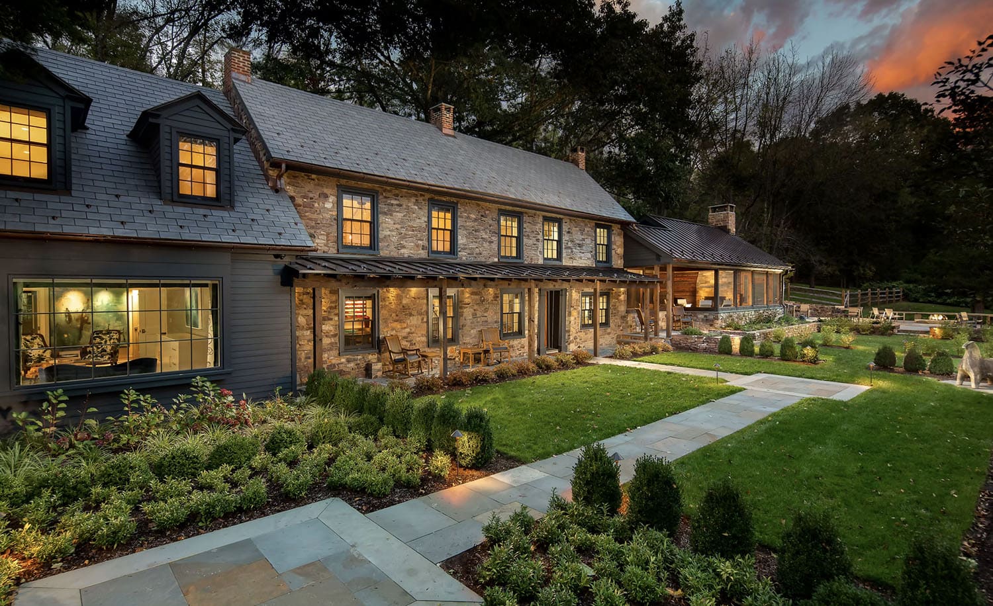
PHOTOGRAPHER /VIDEOGRAPHY Jeffrey Totaro
PHOTOGRAPHY (kitchen) Christian Garibaldi
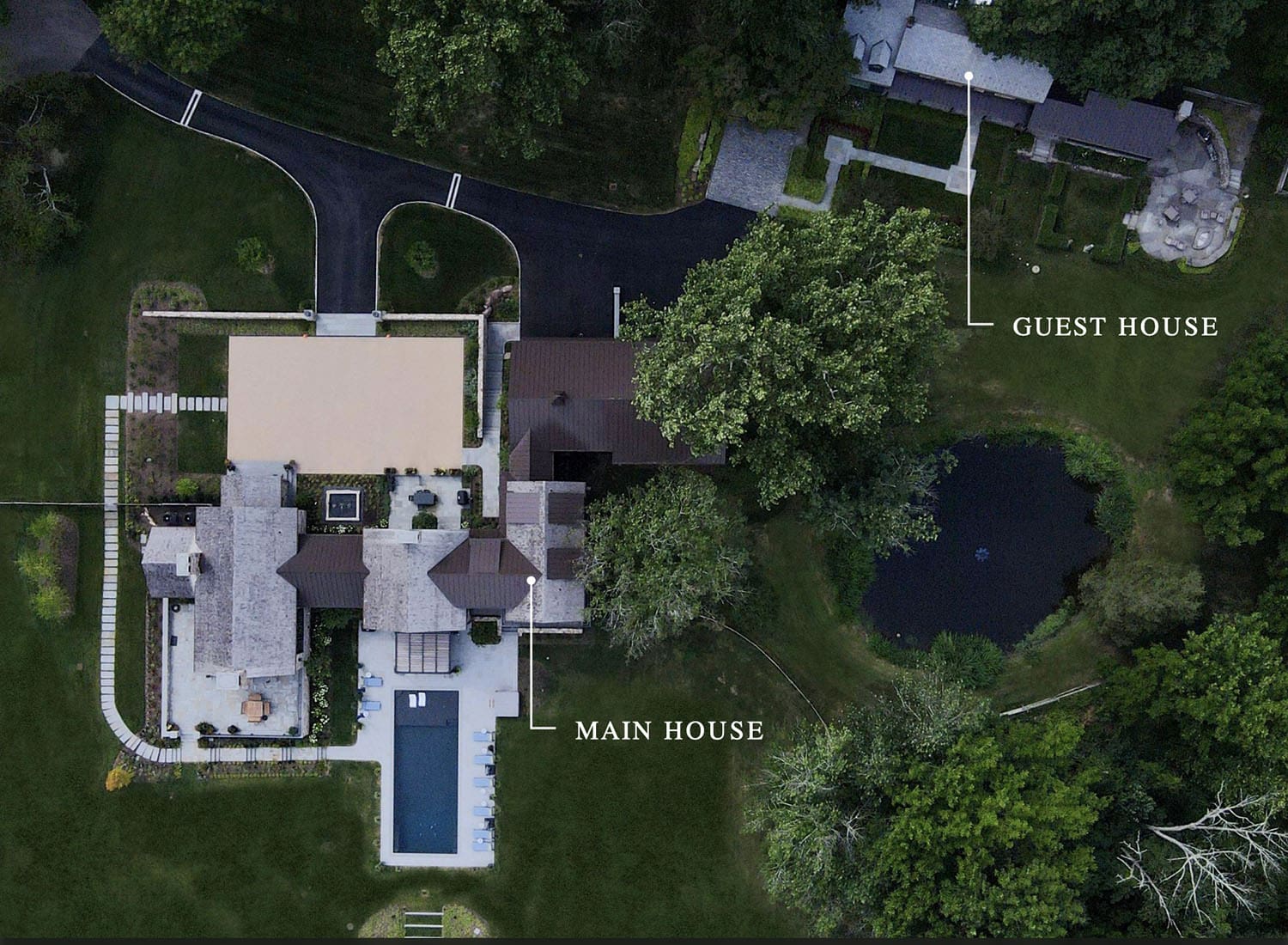
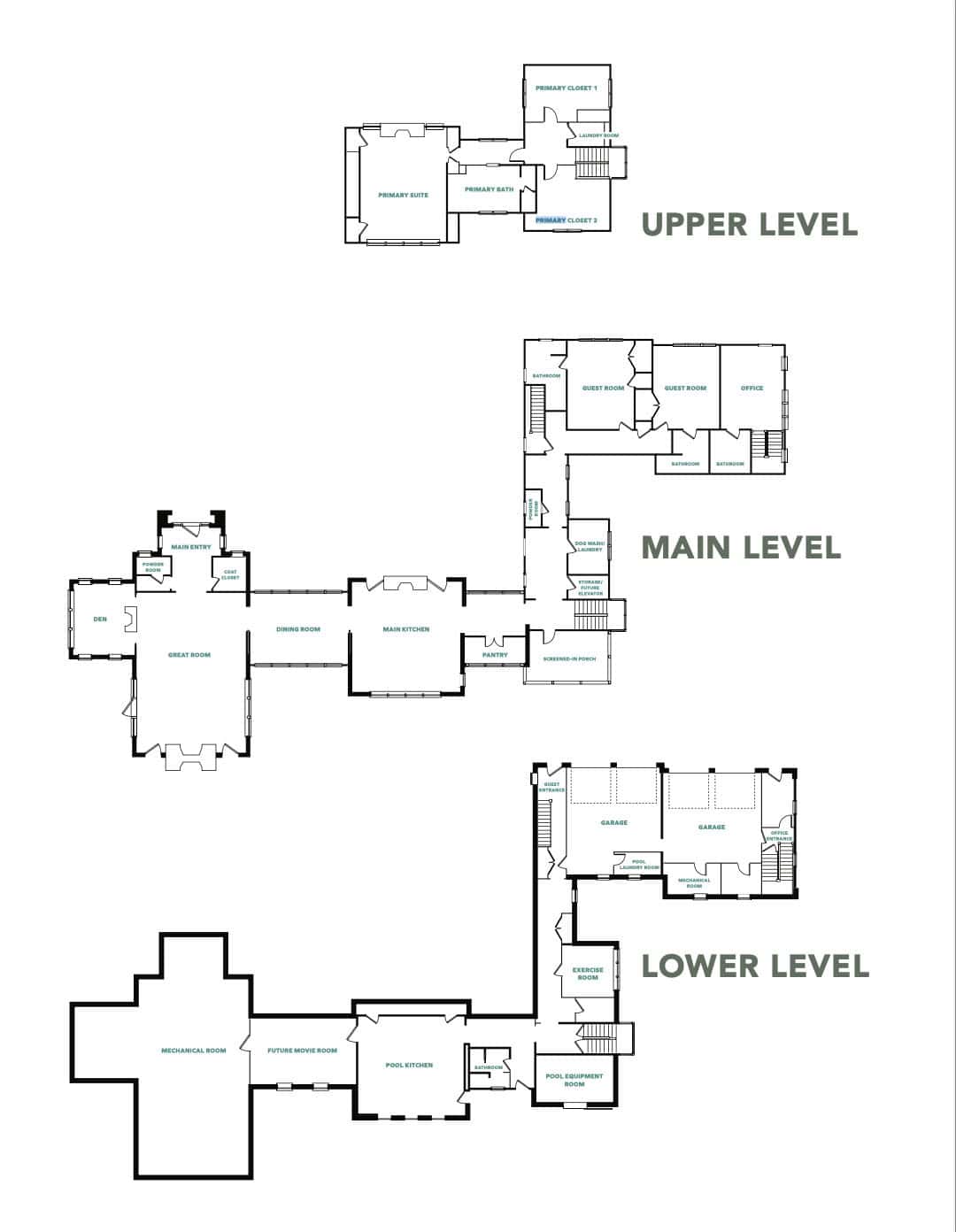


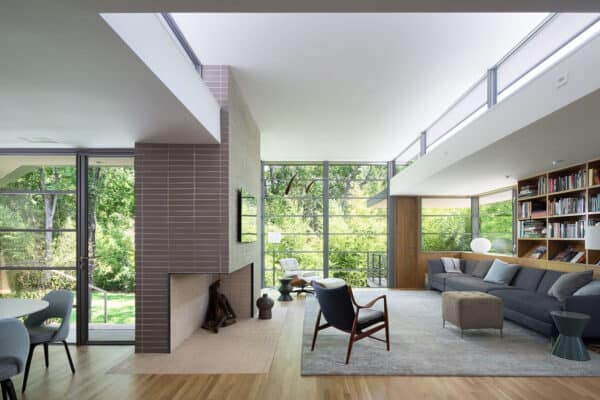
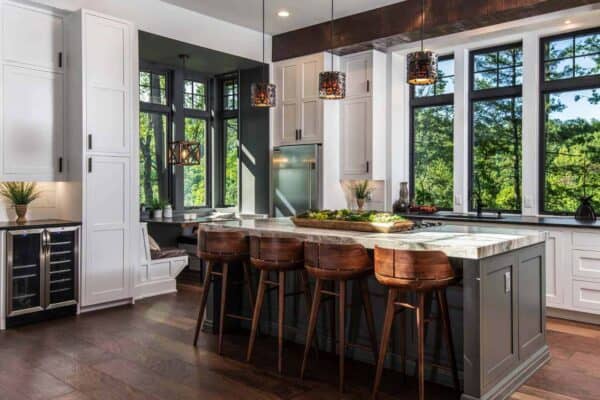
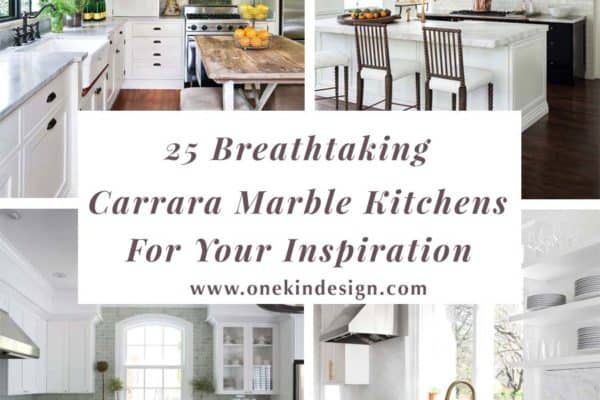
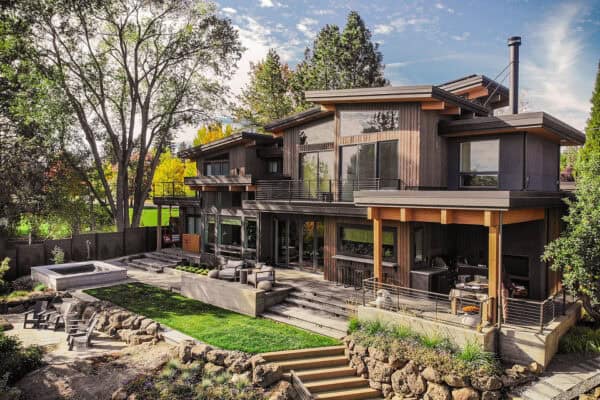

3 comments