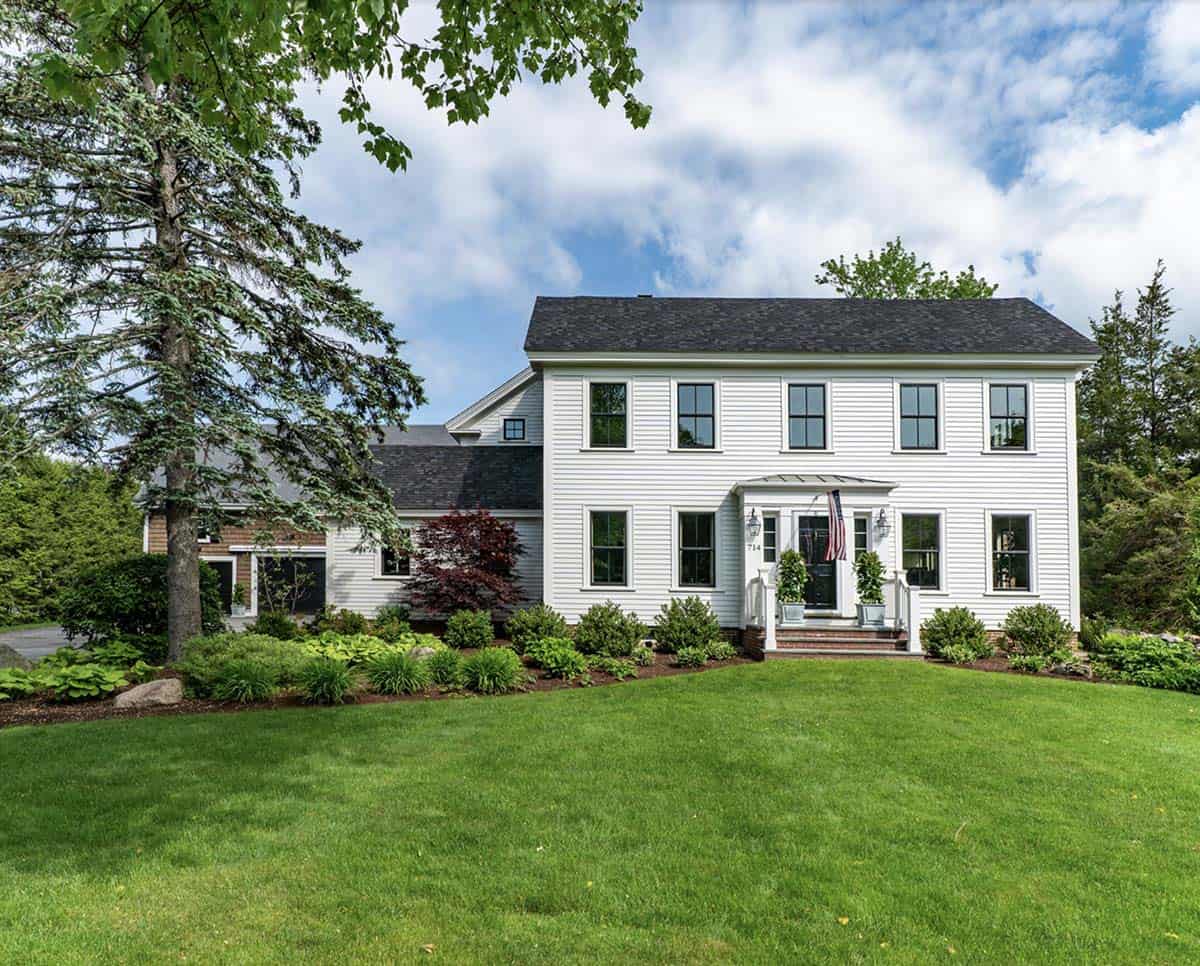
Cummings Architecture + Interiors, together with Windhill Builders, has reimagined this understated country farmhouse that was originally built circa 1860 in Lynnfield, Massachusetts. The building’s layout and design were an incoherent jumble. The original bones of the building were almost unrecognizable. All of the original windows, doors, flooring, and trims – even the country kitchen – had been removed.
A thorough design discovery process informed the design solution that acknowledges the building’s venerable history while providing modern living for a growing family. The transformative restoration included a new eat-in kitchen, bedrooms, bathrooms, wrap-around porch, and stone fireplaces. Continue below to see the rest of this stunning home tour…
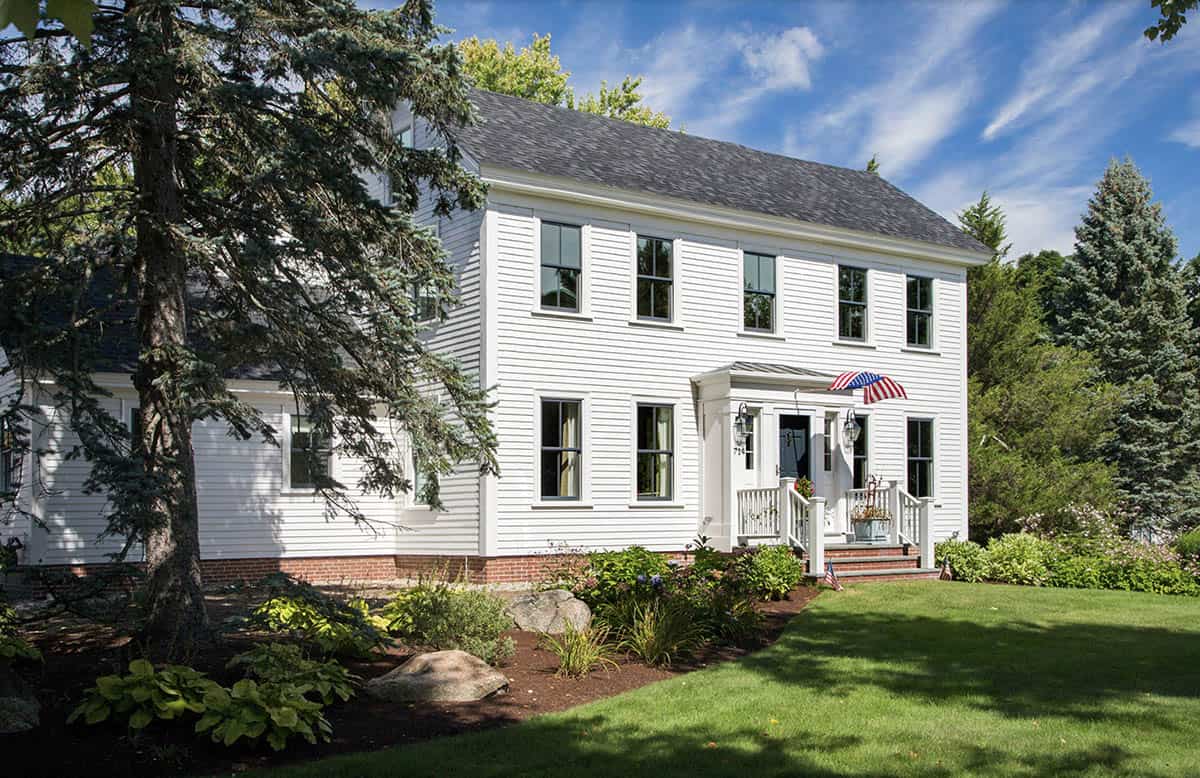
Though it had temporarily lost its identity, with the help of the project team, this lovely farmhouse has regained not only its former charm but also a new life through beautifully integrated modern features designed for today’s family. The vestibule was part of the existing facade.
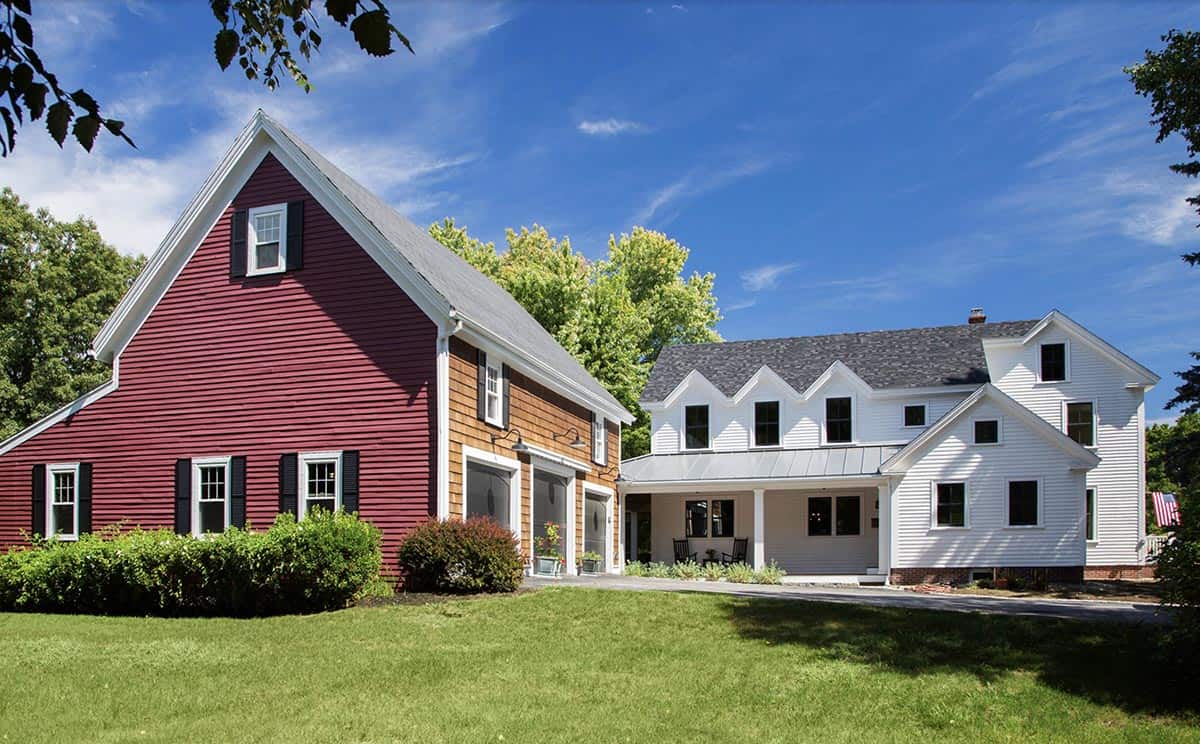
The siding is smooth cedar clapboards. The metal roof is ATLAS Dutch Seam 24-ga steel, Kynar finish, color #23 Silversmith.
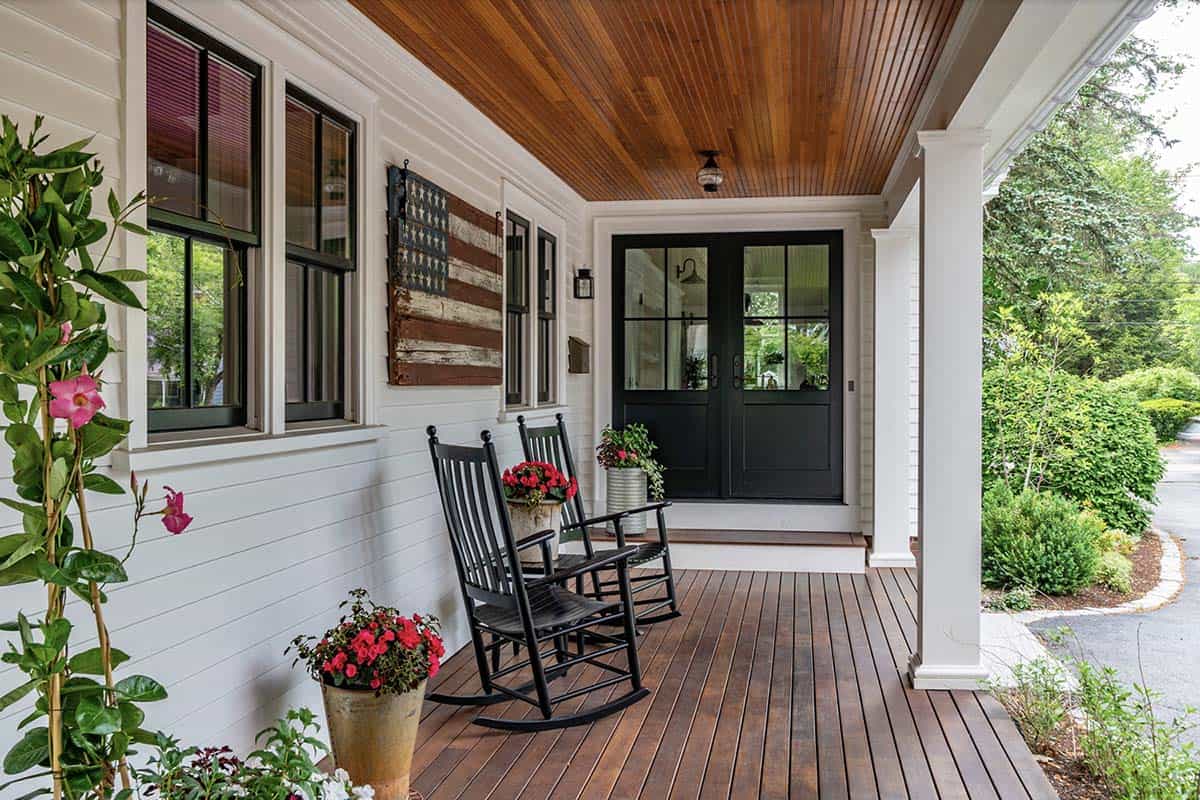
Above: A welcoming farmer’s porch wraps around the side entry, connecting to the rear yard via a gracefully engineered grade. This large outdoor space provides seating for large groups of people to visit and dine next to the beautiful outdoor landscape and new exterior stone fireplace.
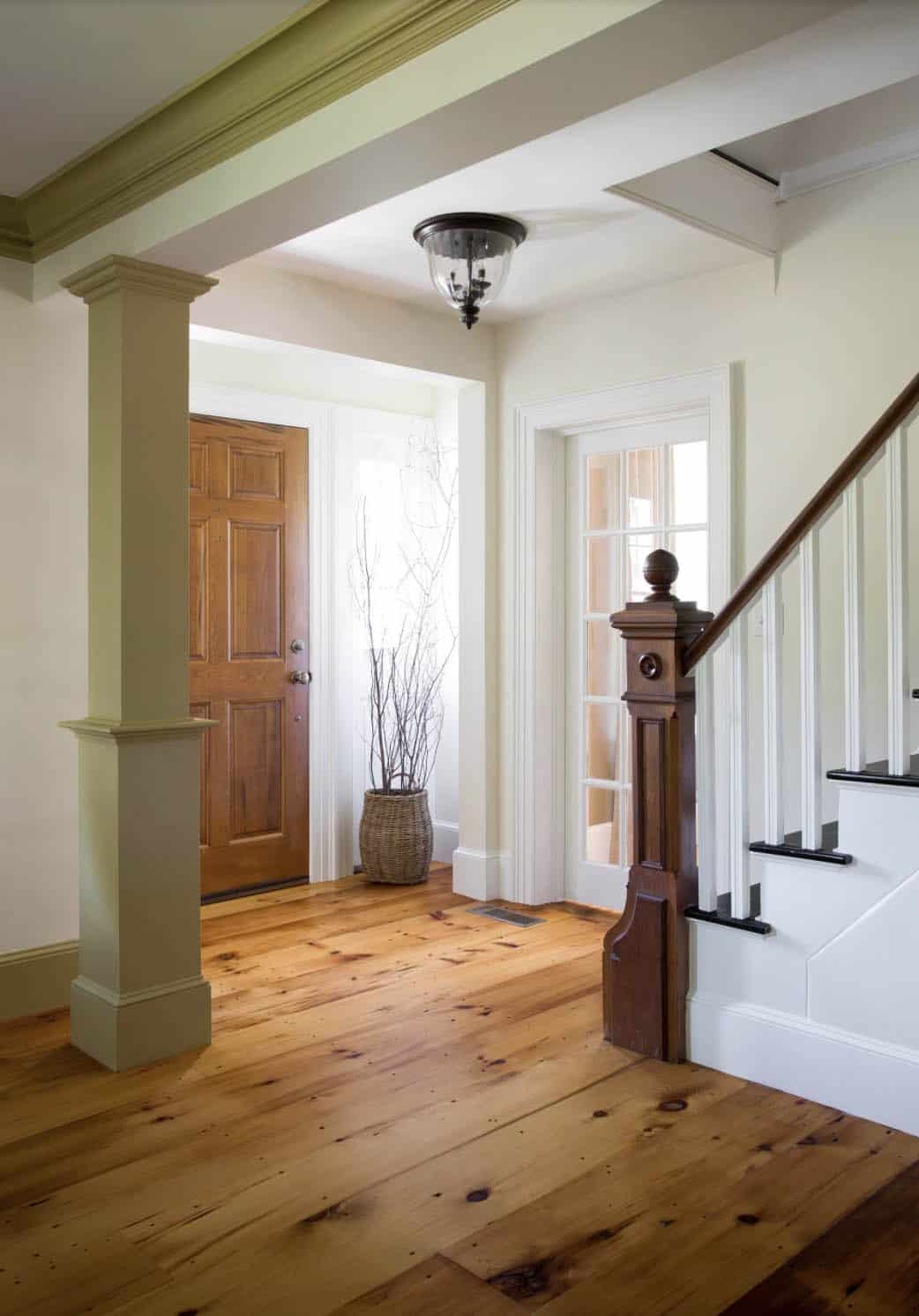
Above: The floors are reclaimed eastern white pine and are finished with waterlox.
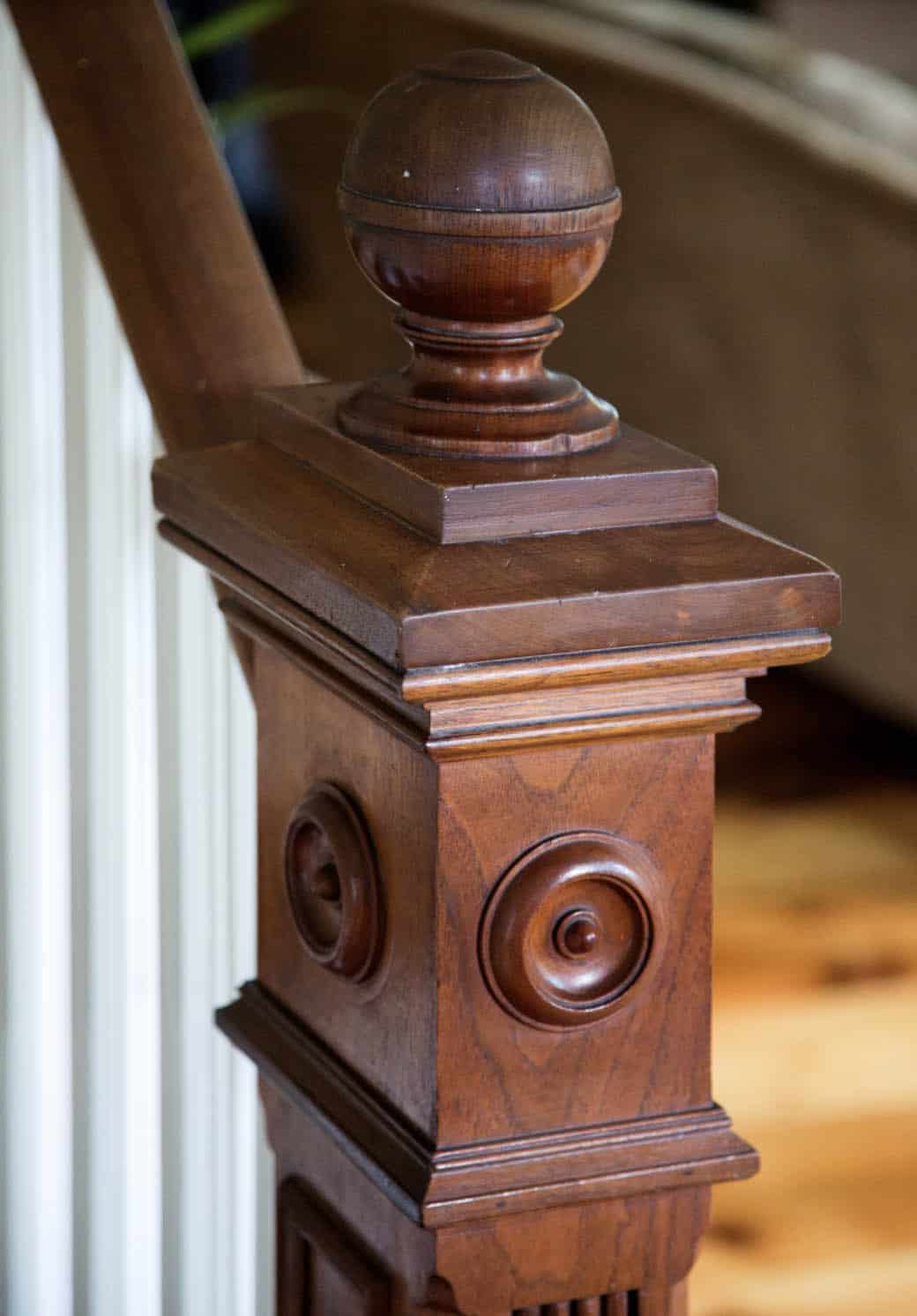
Above: Antique newel post with a cherry stain.
Custom, farmhouse-style cabinetry, timber framing, and salvaged materials in the twenty-four-square-foot kitchen addition were installed with authentic craftsmanship to lend a sense of place and history to the fabric of the space.
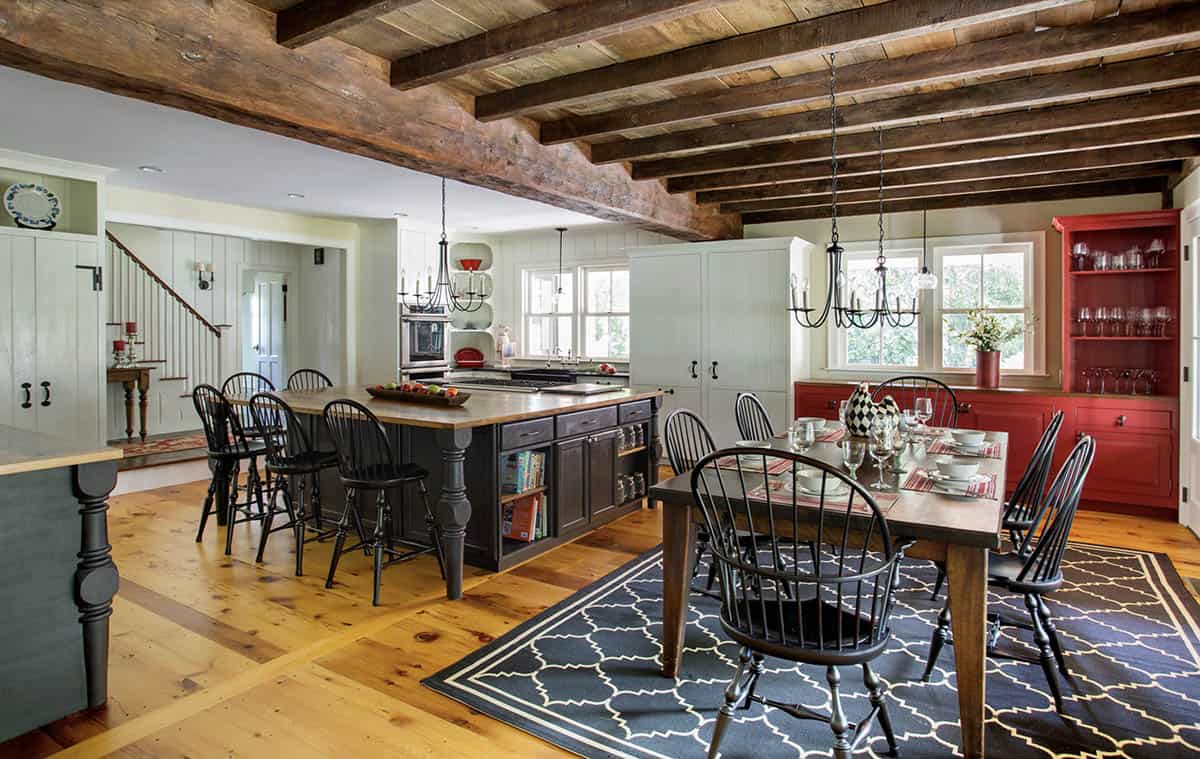
Above: On the ceiling are reclaimed floorboards and joists from a house in Maine. The ceiling was designed specifically for these to be installed. The light fixtures are from Hubbardton Forge. The indoor/outdoor rug was purchased on Overstock.com. The island is about 8′ x 7′ and includes sitting space and a range-top. It’s a great space to entertain!
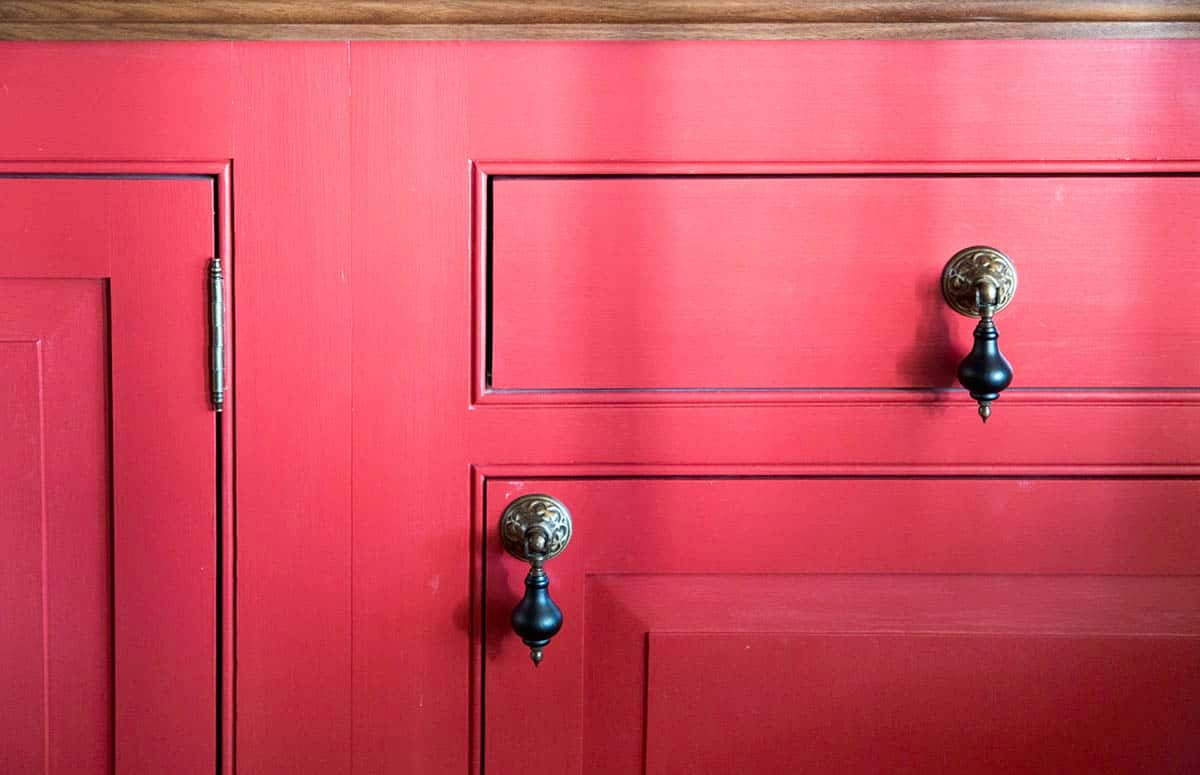
What We Love: This country farmhouse in Massachusetts provides its owners with a completely transformed home that is warm and inviting. From refreshed paint to custom details and new furnishings that fit with this home’s historic character, every element was thoughtfully chosen to honor the past while embracing modern comfort. We are loving so many elements in this home, from the welcoming porch that wraps the side entry to the cozy kitchen and dining room with the reclaimed floorboards on the ceiling.
Tell Us: What are your overall thoughts on this farmhouse renovation project? Let us know in the Comments below!
Note: Check out a couple of other fabulous home tours that we have showcased here on One Kindesign in the state of Massachusetts: Look inside this stunning Martha’s Vineyard contemporary barn style house and A red barn house in the Berkshires gets a remarkable transformation.
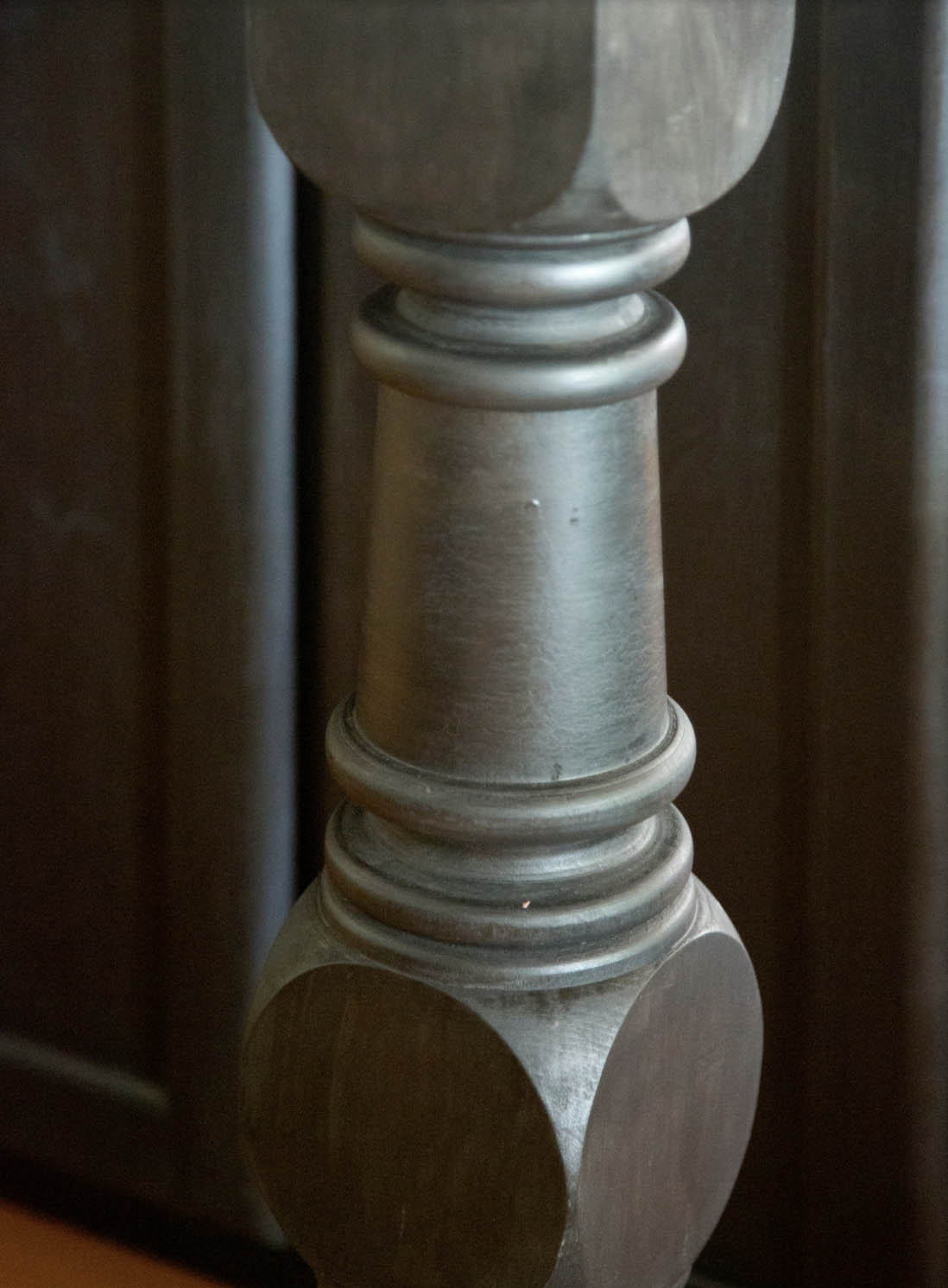
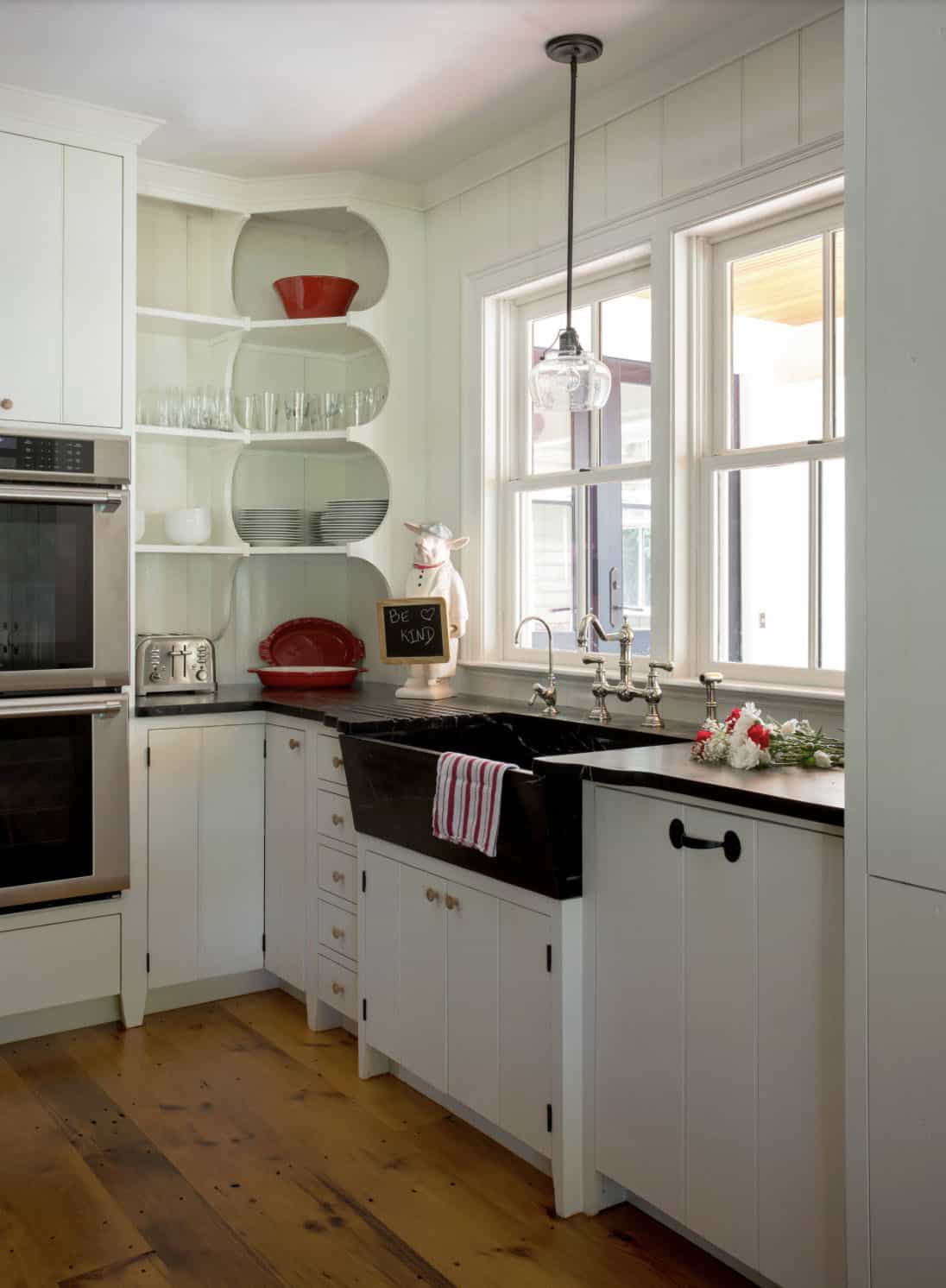
Above: The sink was custom-made to match the countertops. That bridge-style faucet is Rohl’s “Perrin & Rowe” collection. The pendant over the sink is the Feiss Urban Renewal mini pendant.
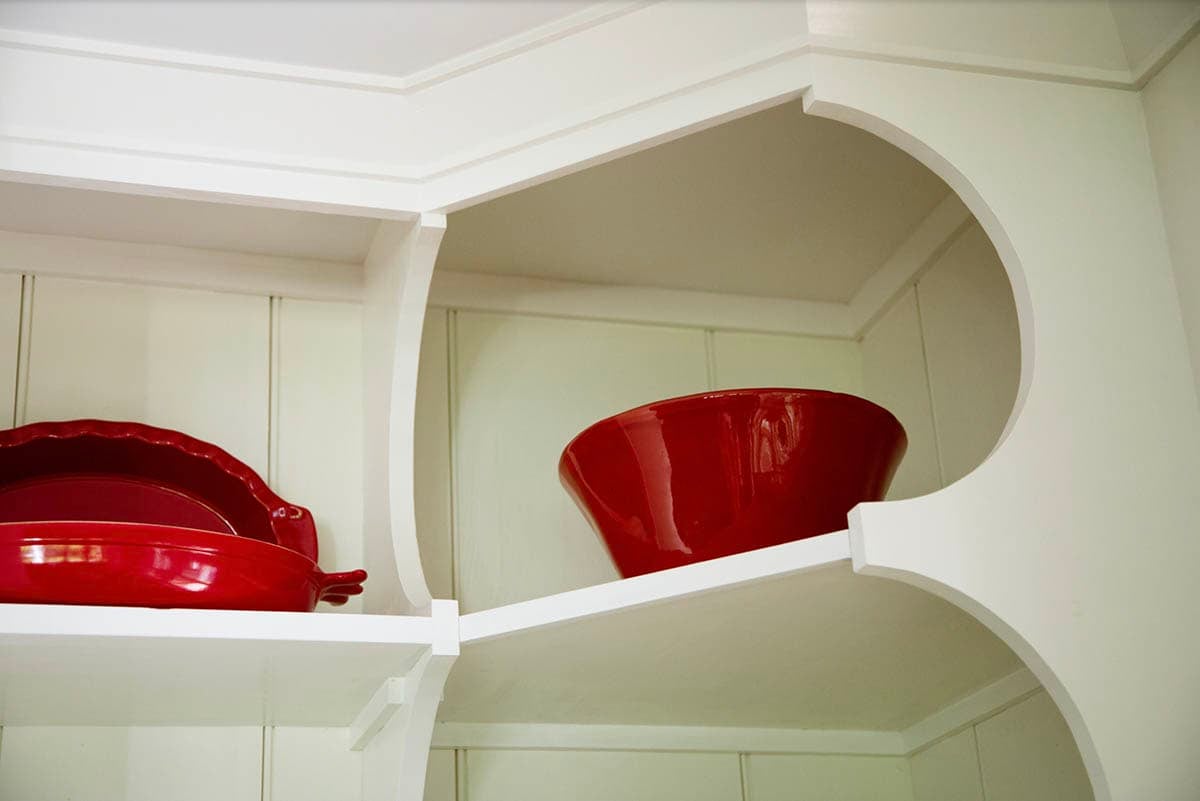
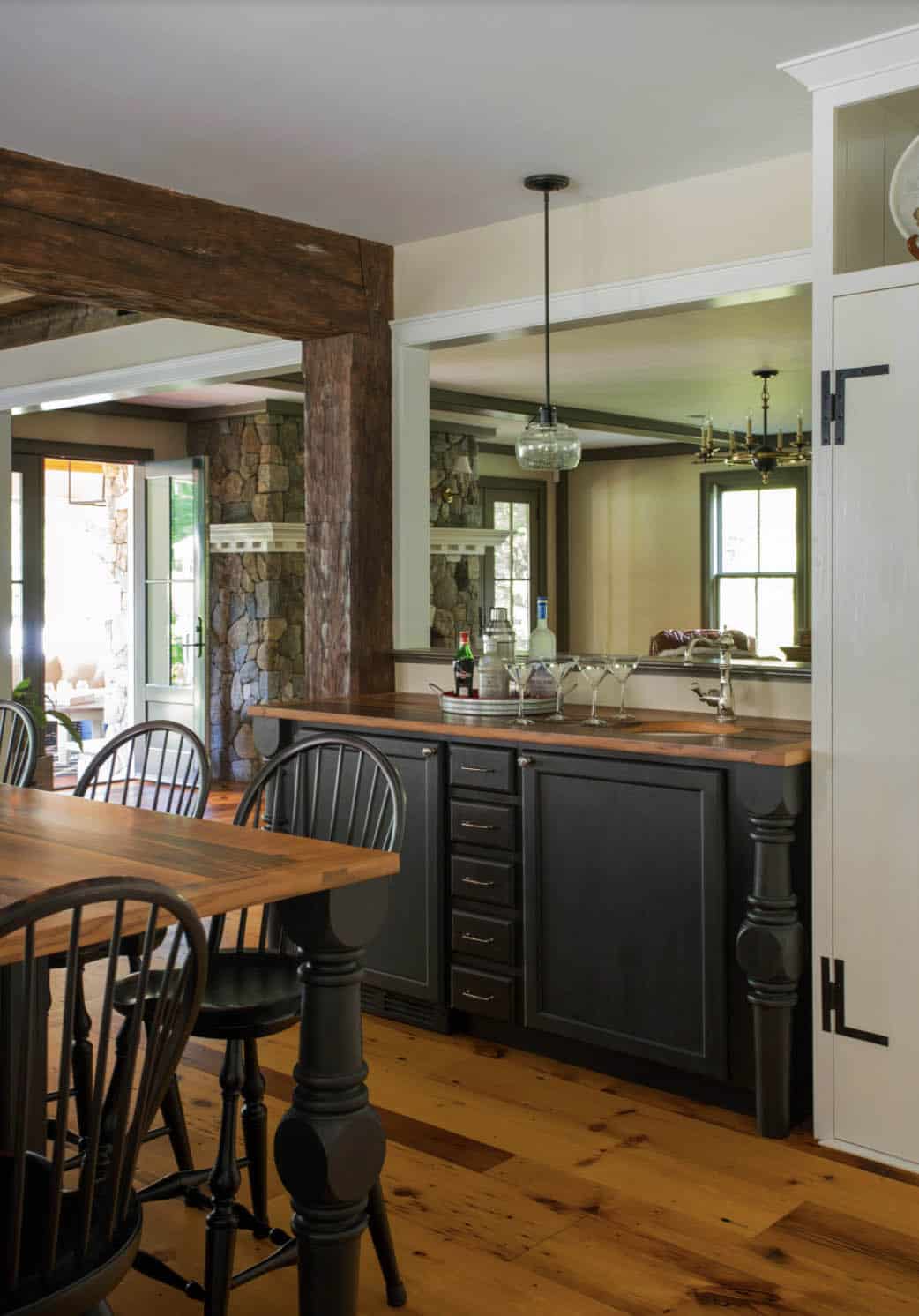
Above: Both the bar and the island countertops are reclaimed oak finished with Waterlox. No stain. The pendant lights were purchased through Lucia Lighting in Lynn, MA.
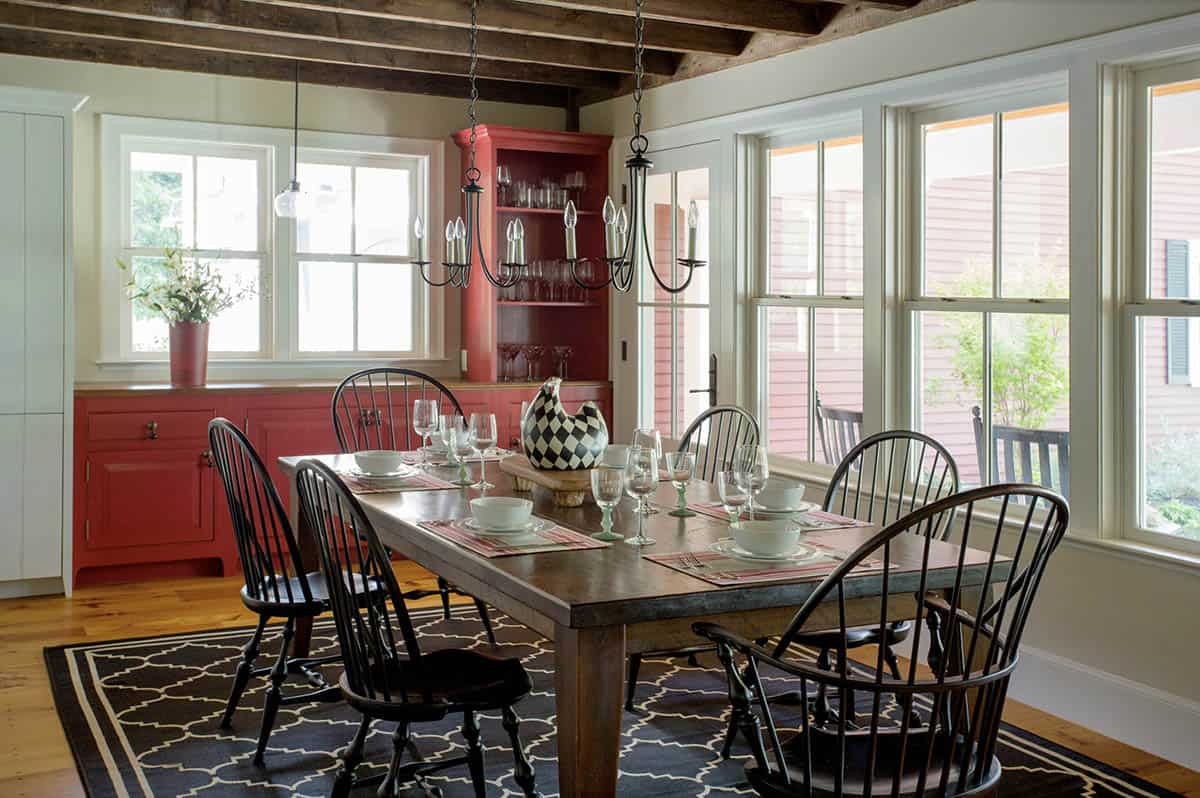
Above: The window trim and beaded cabinets are Benjamin Moore White Dove. The red cabinets are California Paints Codman Claret, and the island and bar are black milk paint with a poly coat. The chairs are traditional Windsor chairs, available from many sources and at many price points. Most of the lighting in the house, including the dining area chandeliers, is available at Lucia Lighting in Lynn, MA. The ceiling height is approximately 8′.
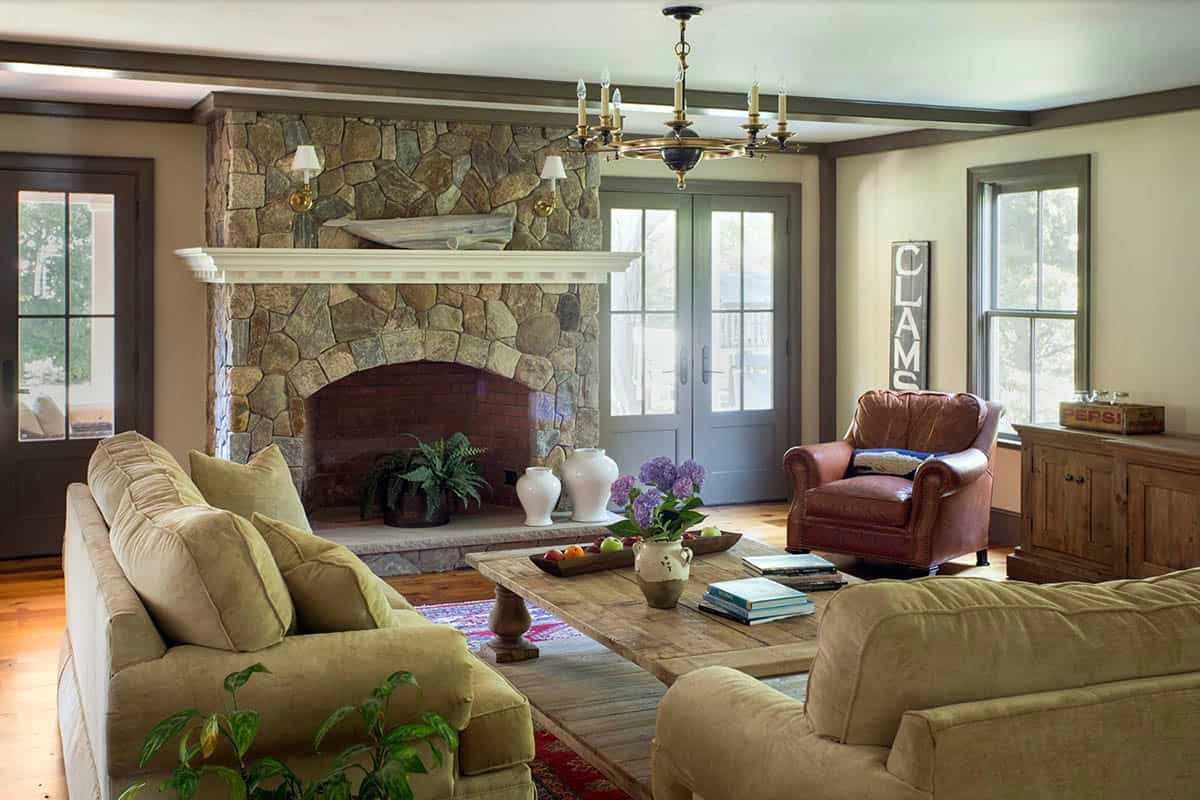
Above: The molding and doors are painted in Sherwin-Williams – Superior Bronze.
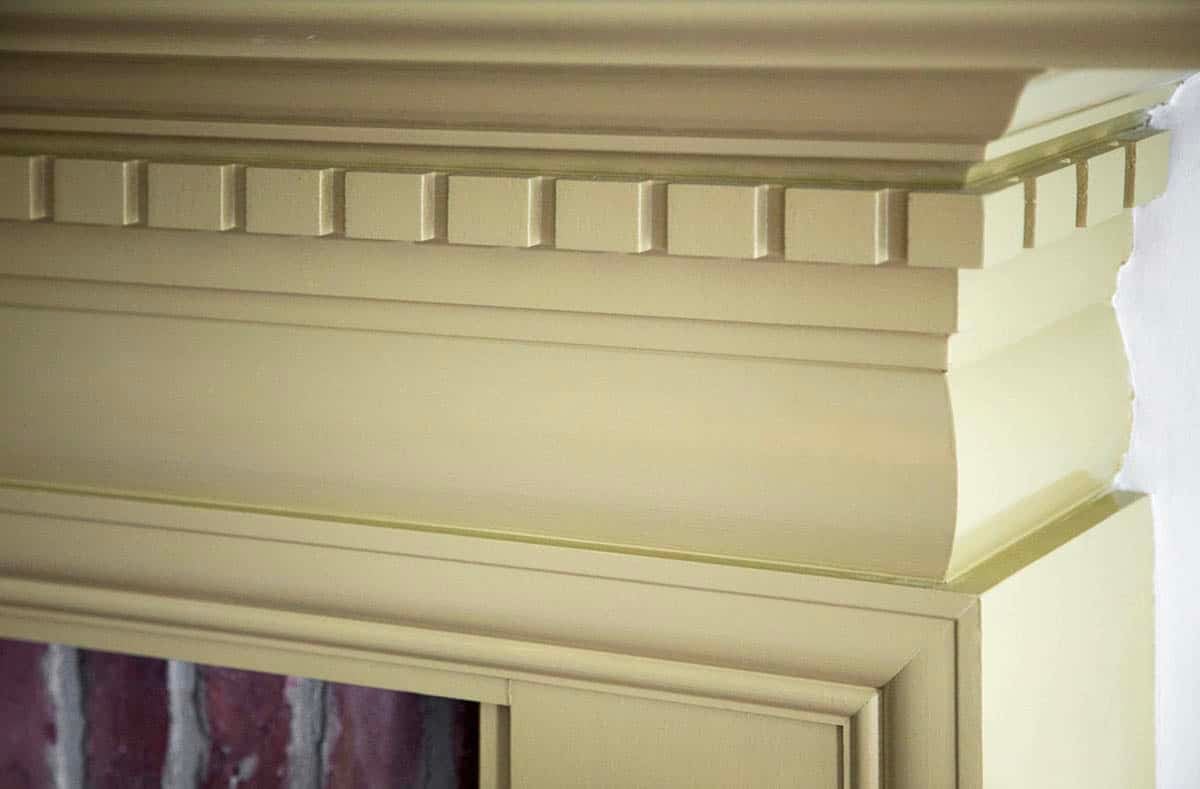
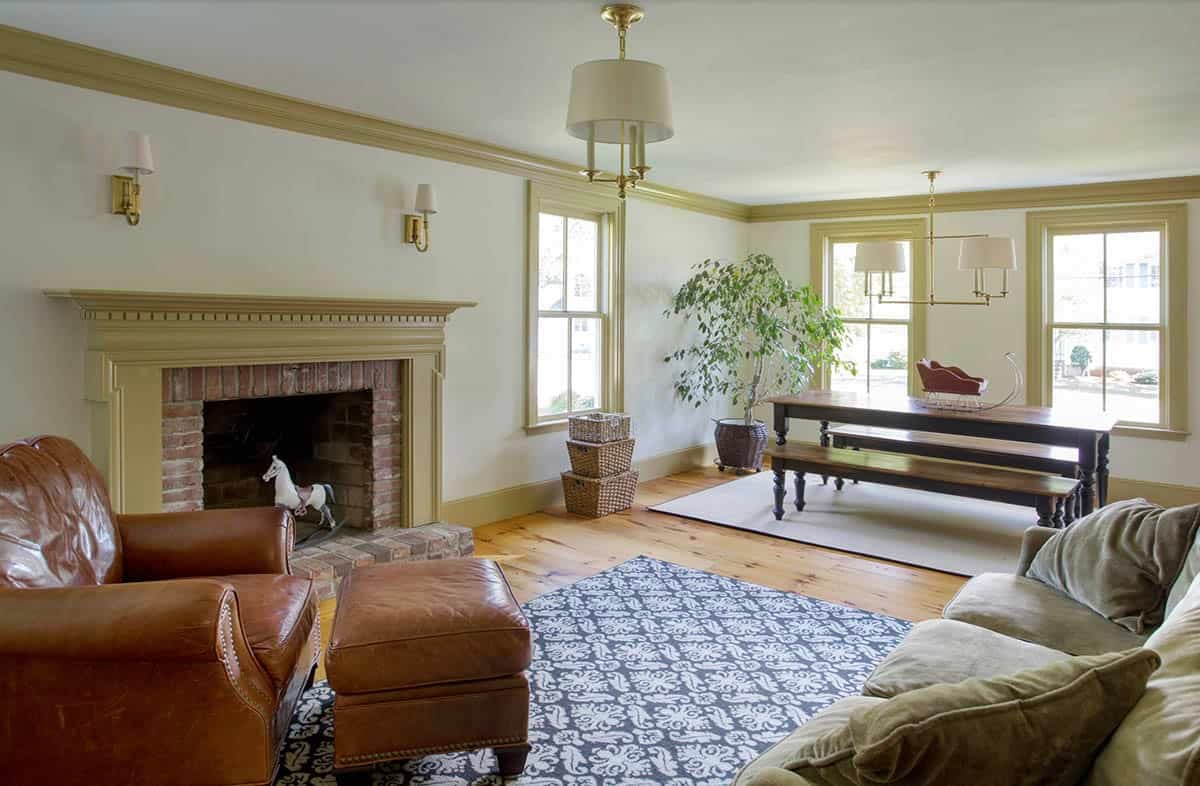
Above: The light fixtures are by Visual Comfort and available at Lucia Lighting in Lynn, MA.
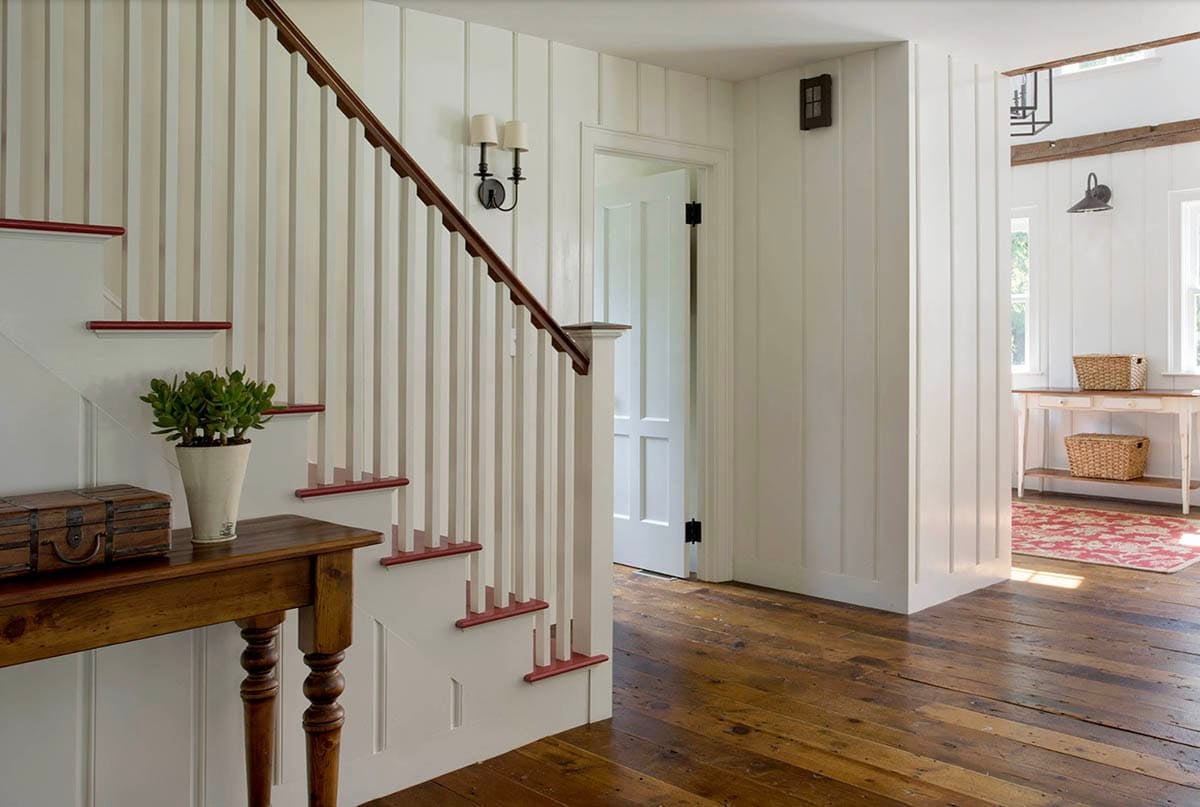
Above: The wall sconces are available through Lucia Lighting in Lynn, MA
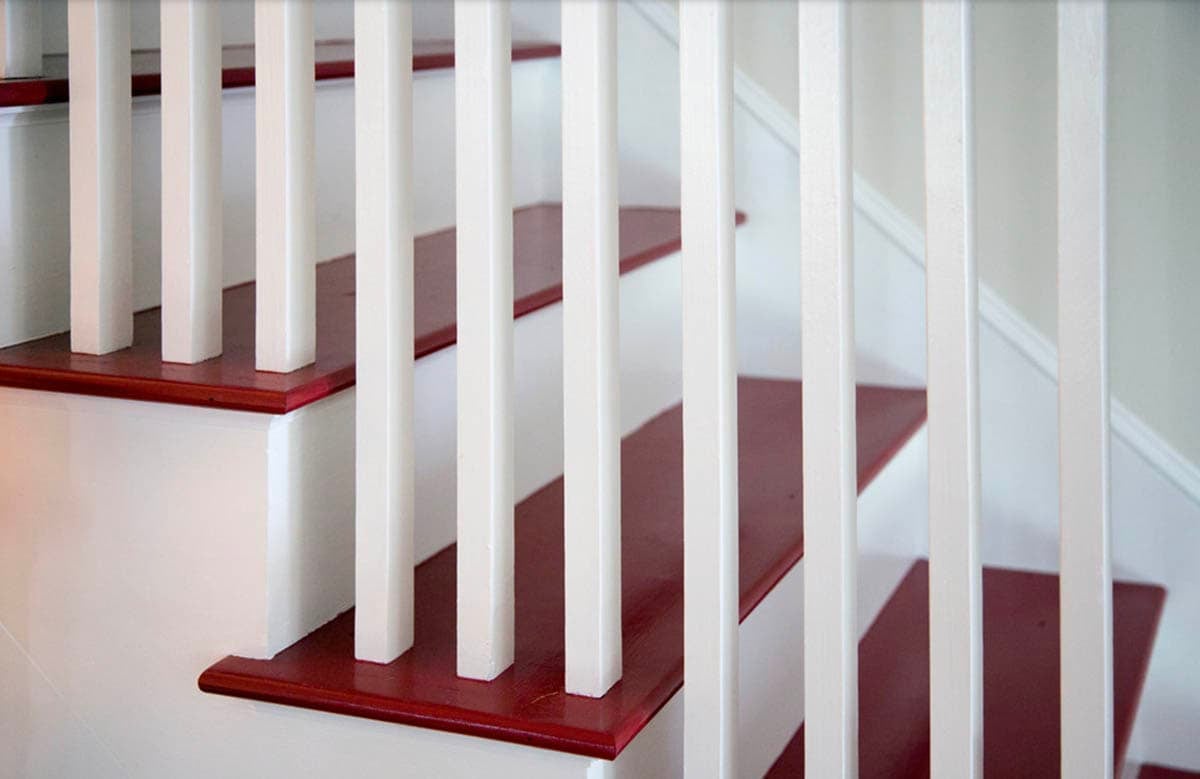
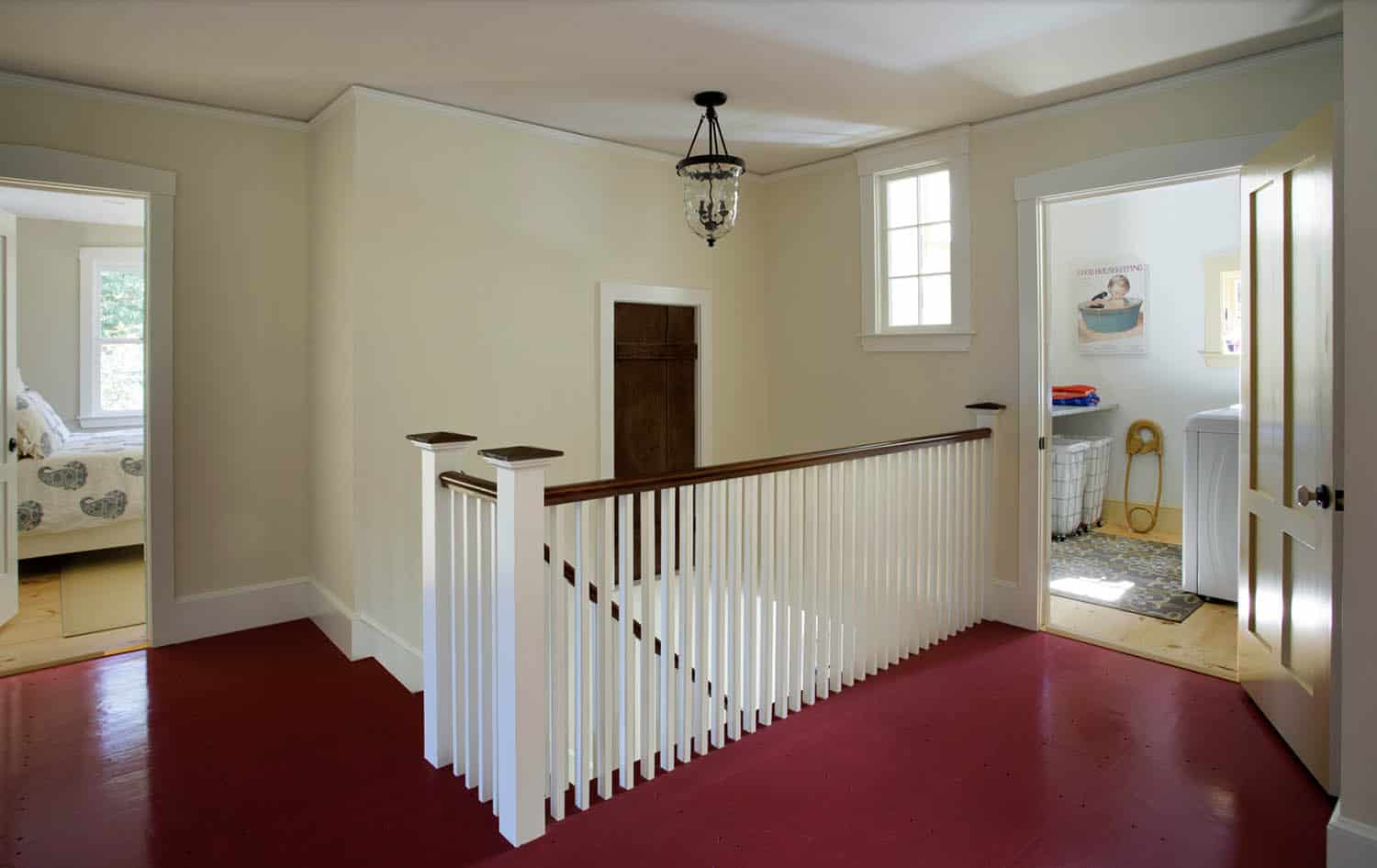
Above: The new second-floor hallway features a bold, red floor while new transoms in each bedroom let in plenty of natural light. A summer stair, detailed and crafted with authentic details, was added for additional access and charm. The floors are painted in Codman Claret N-8 *California Paints ‘ALLFLOR’ Satin.
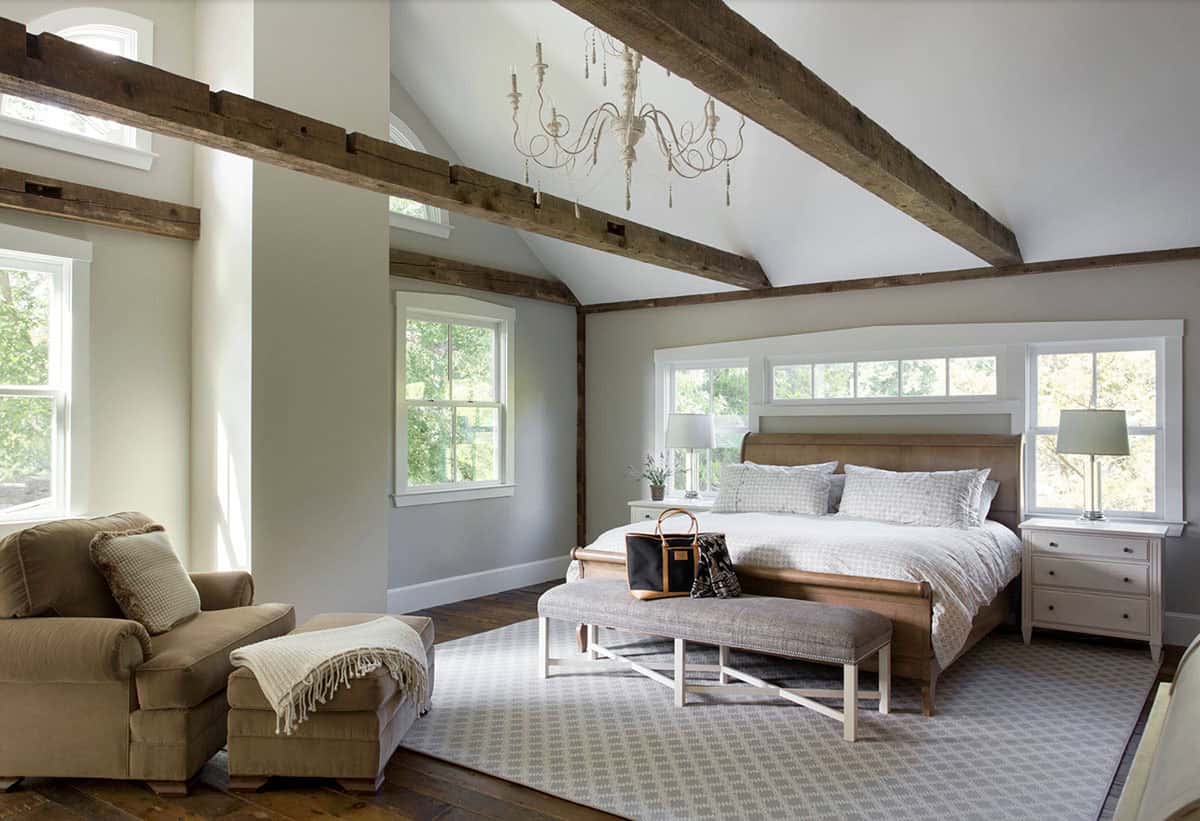
Above: The new owner’s bedroom suite includes a cathedral ceiling showcasing beautifully worn, salvaged timbers. The walls are painted in Revere Pewter by Benjamin Moore. The trim color is Benjamin Moore, White Dove. Light and luminous, soft and soothing, perfect for the owner’s retreat! The ceiling fixture is the Cyan Design Parisian Blue Chandelier – 37″ diameter.
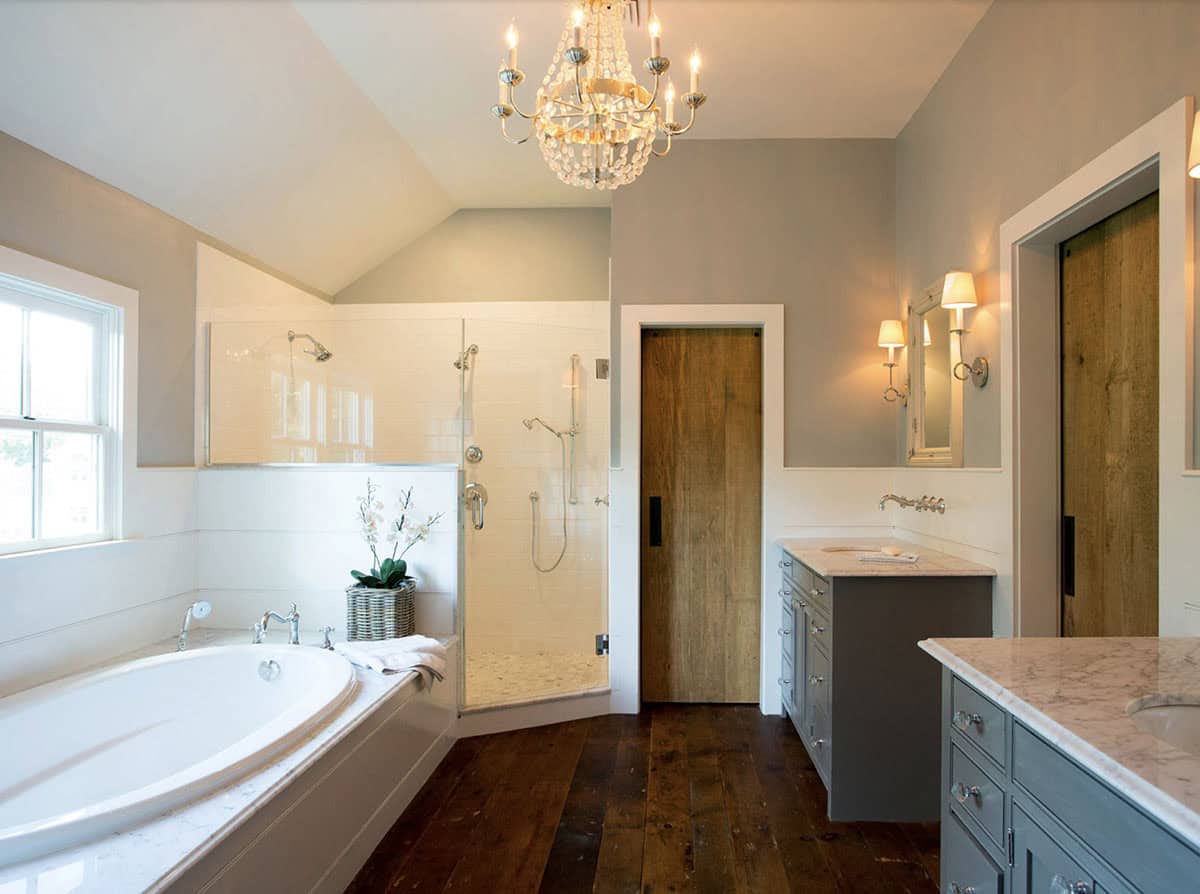
Above: The team continued with the farm theme, using sliding barn doors to separate the custom-designed owner’s bath and closet. The bath is quite spacious at just over 11′ x 13′. The ceilings are 8 ft at the lower walls, and 9′ – 9″ at the highest points.
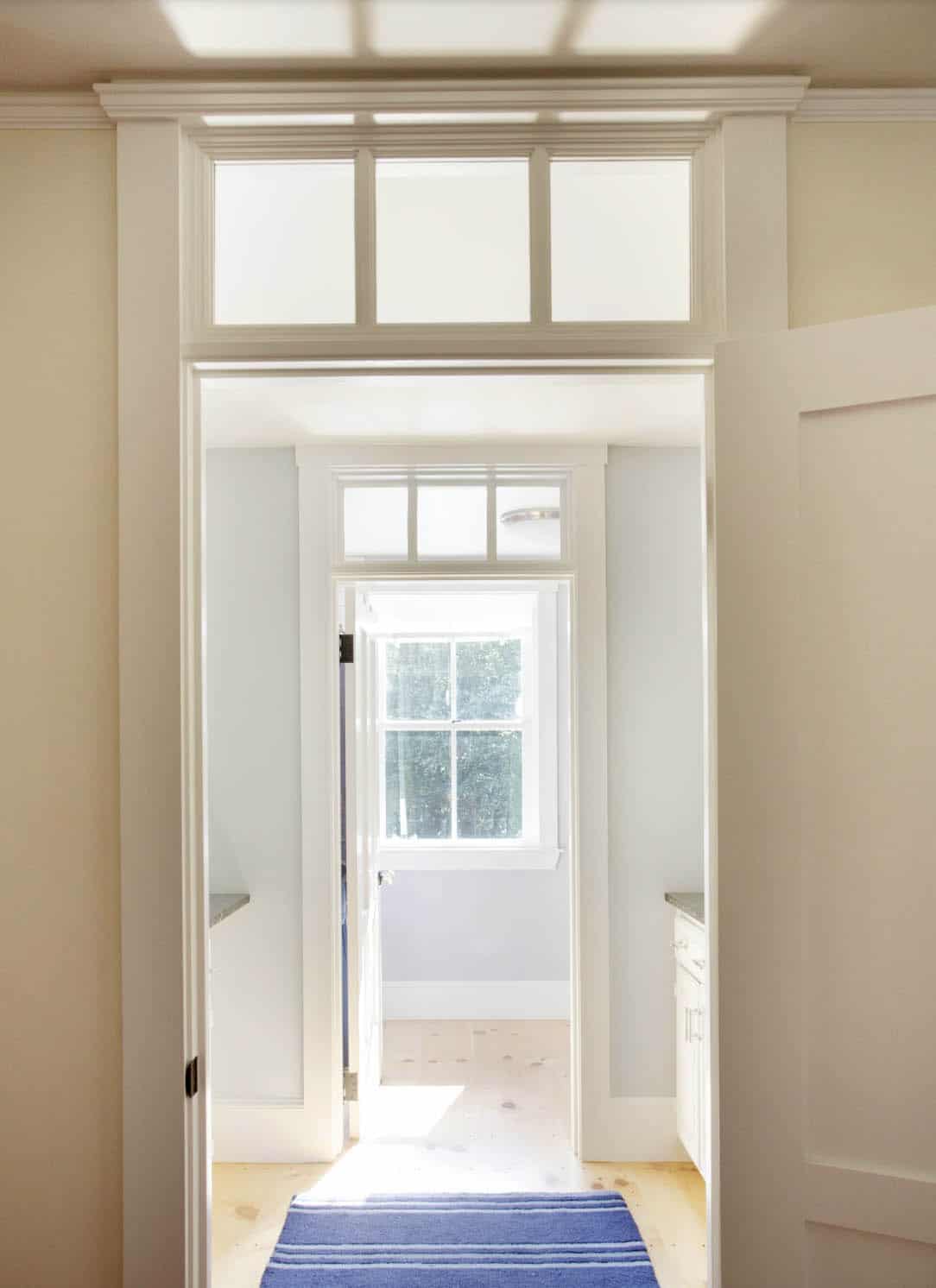
Above: The ceiling is approximately 8′ high.
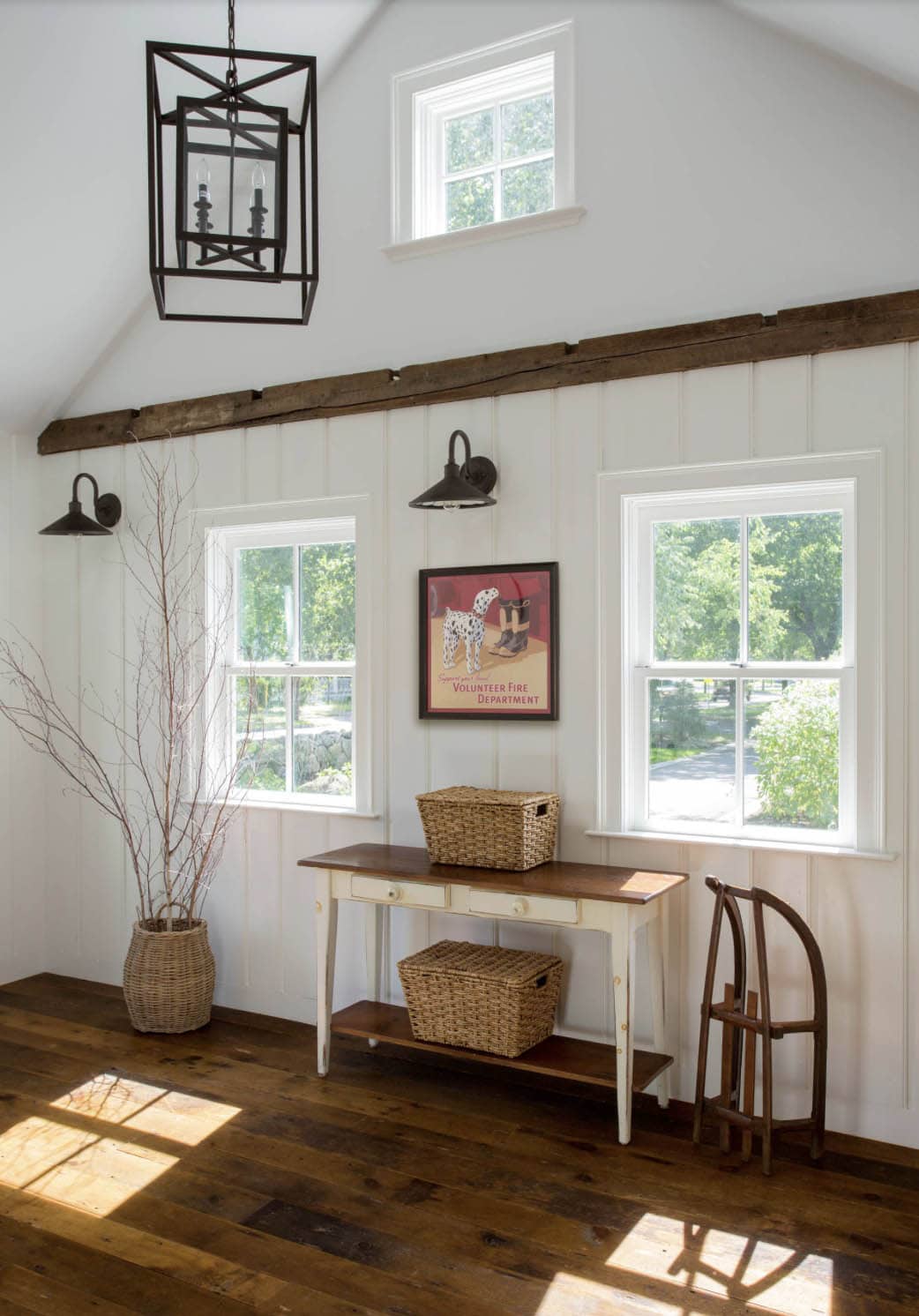
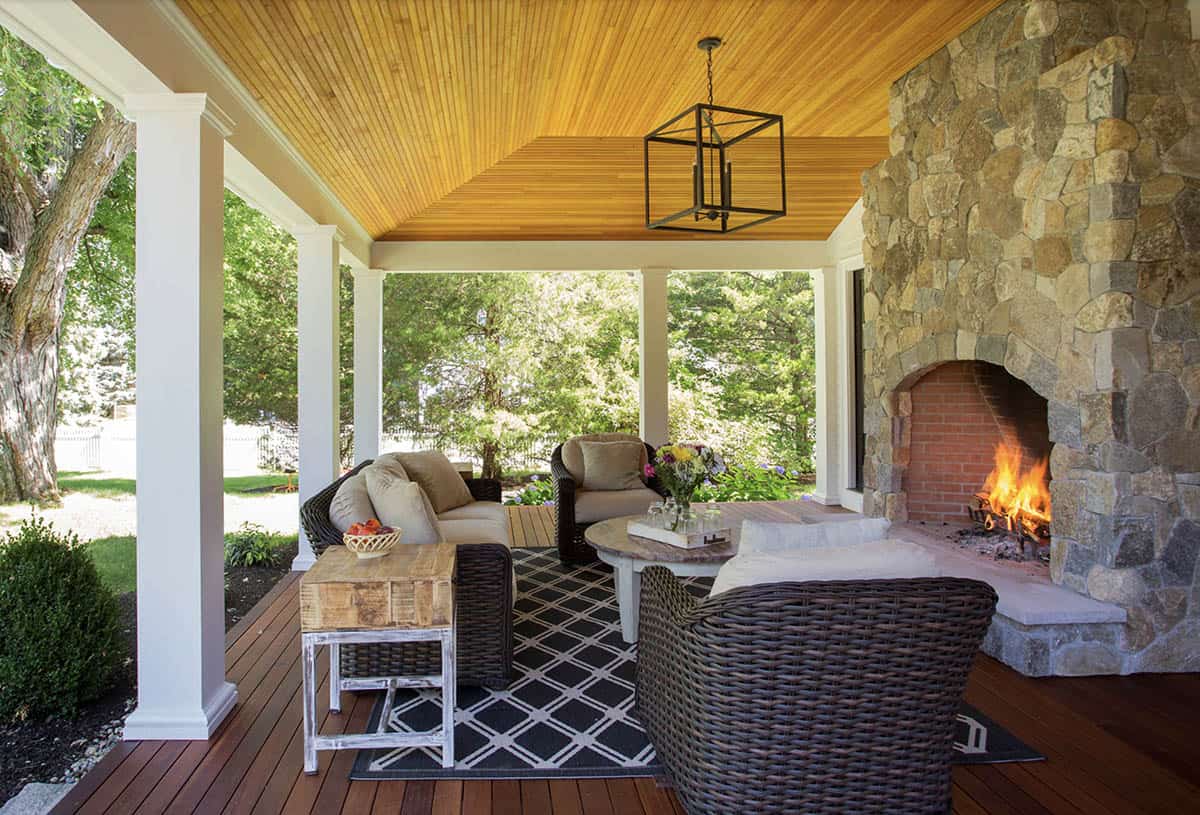
Above: This back porch features a stone fireplace focal point. The stone is Boston Blend New England Stone Veneer – a combination of ‘Mosaic’ and ‘Round’ veneer. The floor is IPE Decking. This ceiling light was sourced from Lucia Lighting in Lynn, MA. The porch depth is approximately 13′-3″ to the face of the raised hearth.
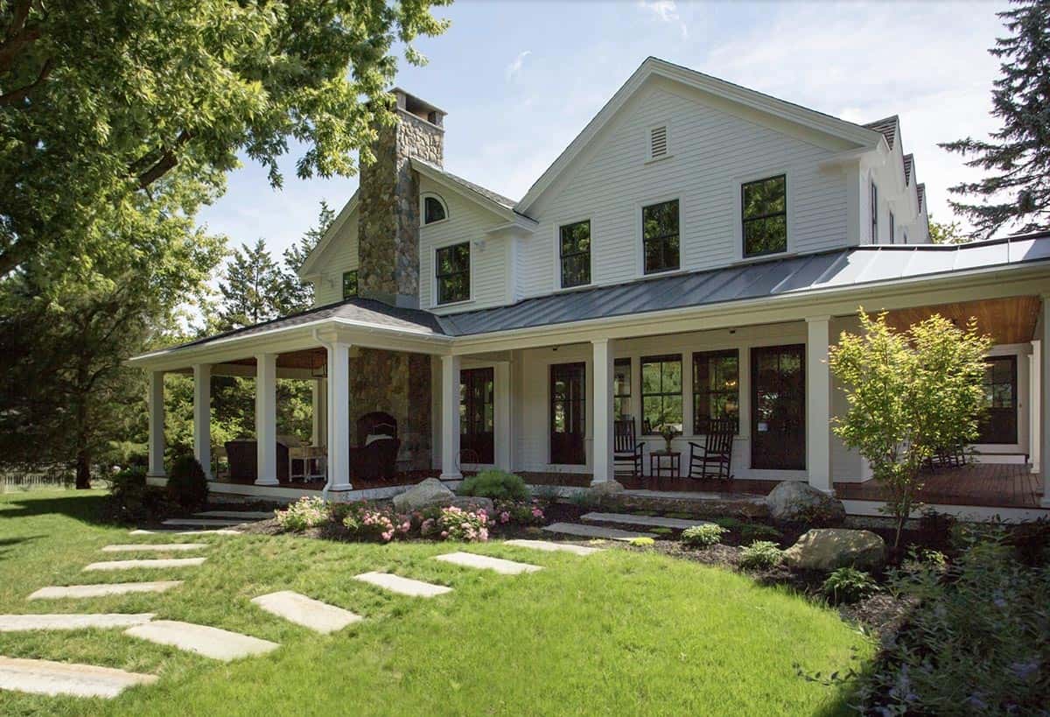
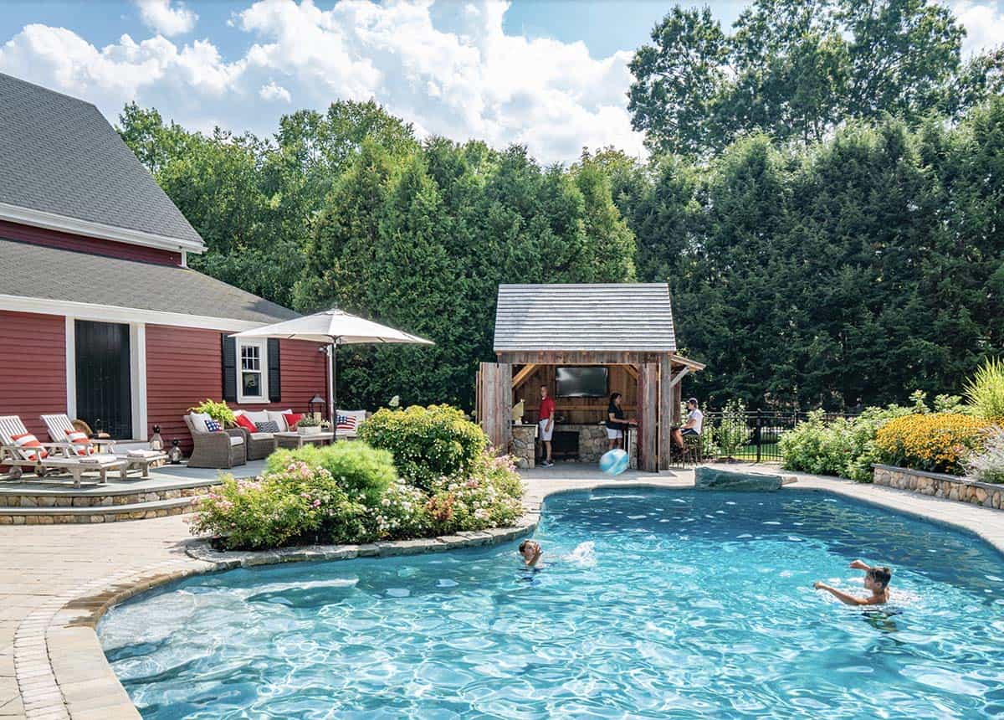
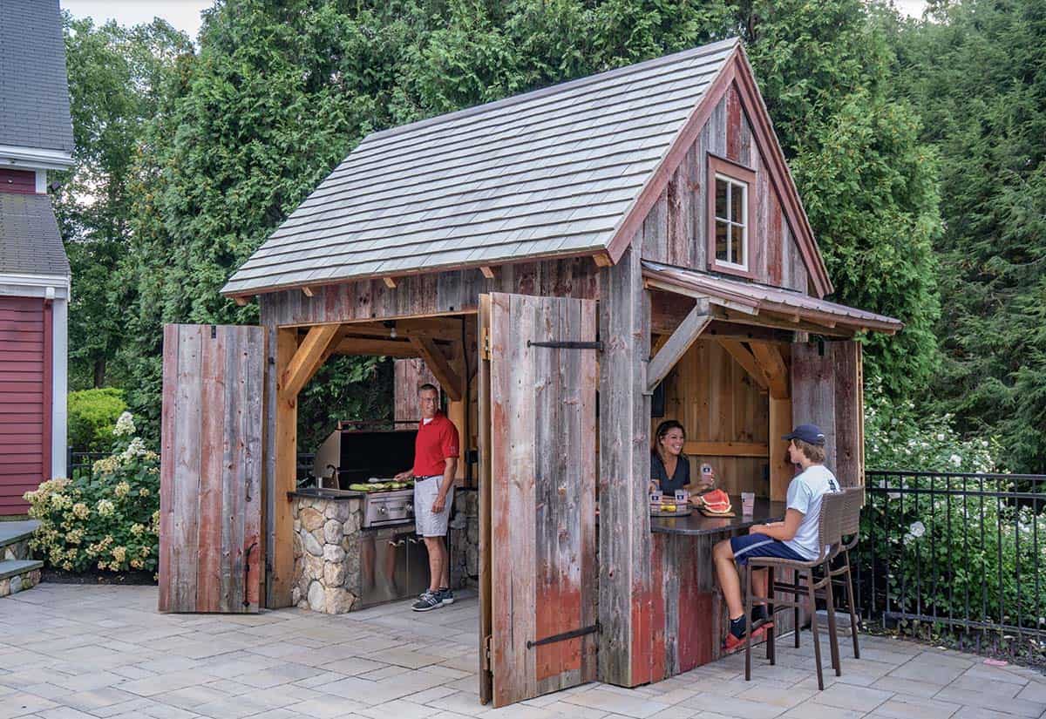
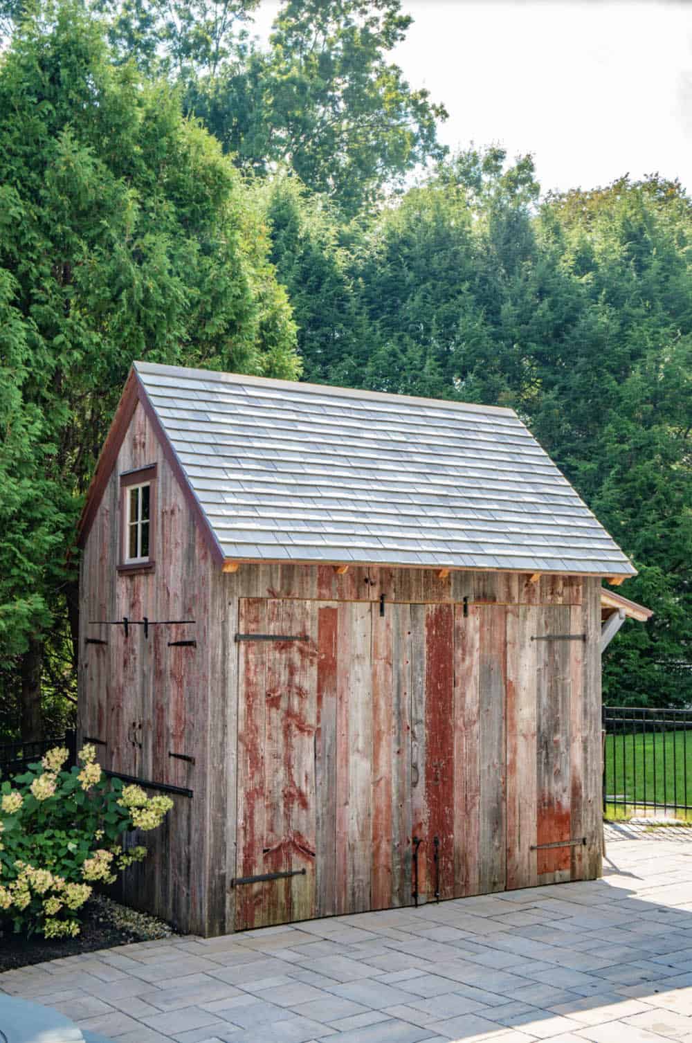
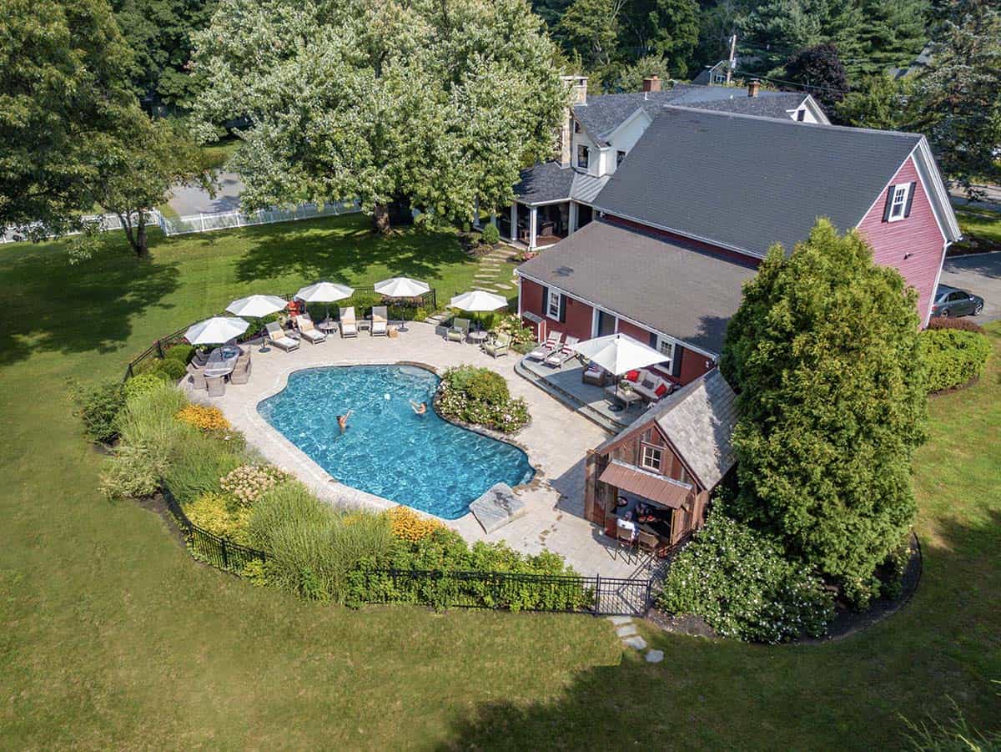
PHOTOGRAPHER Eric Roth Photography

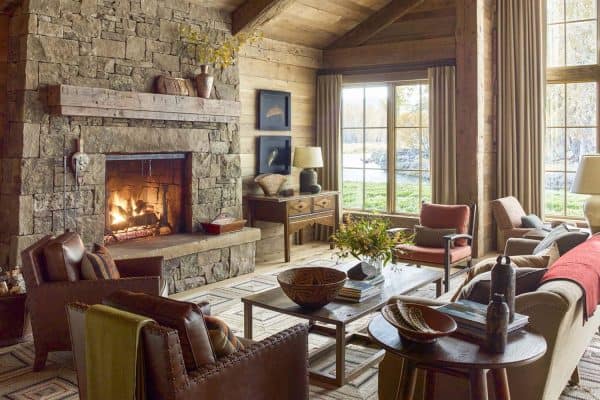
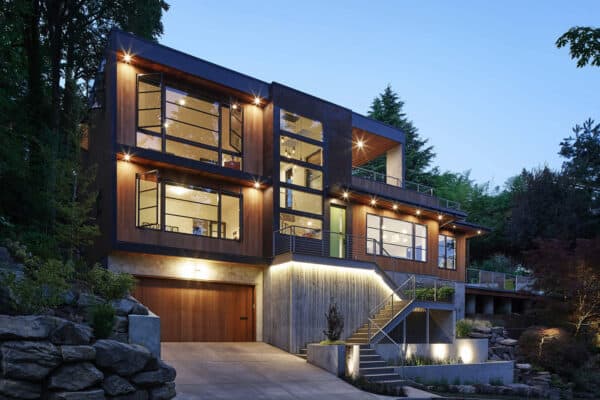
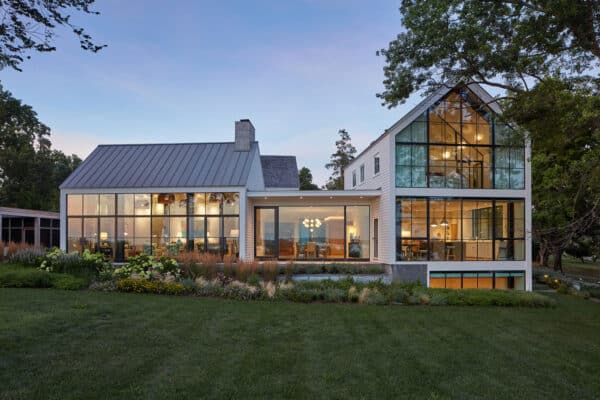
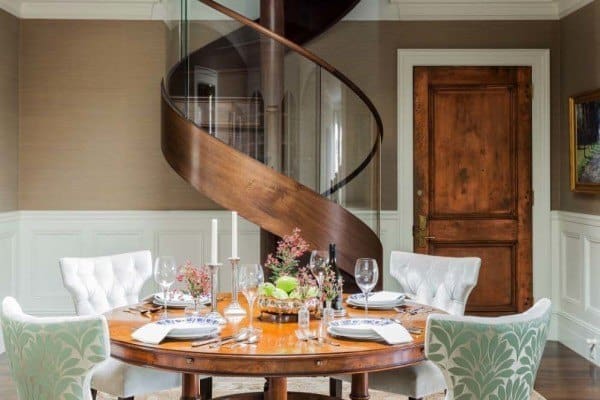
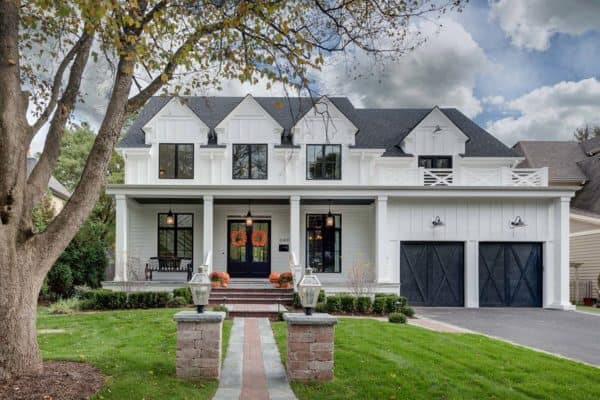

2 comments