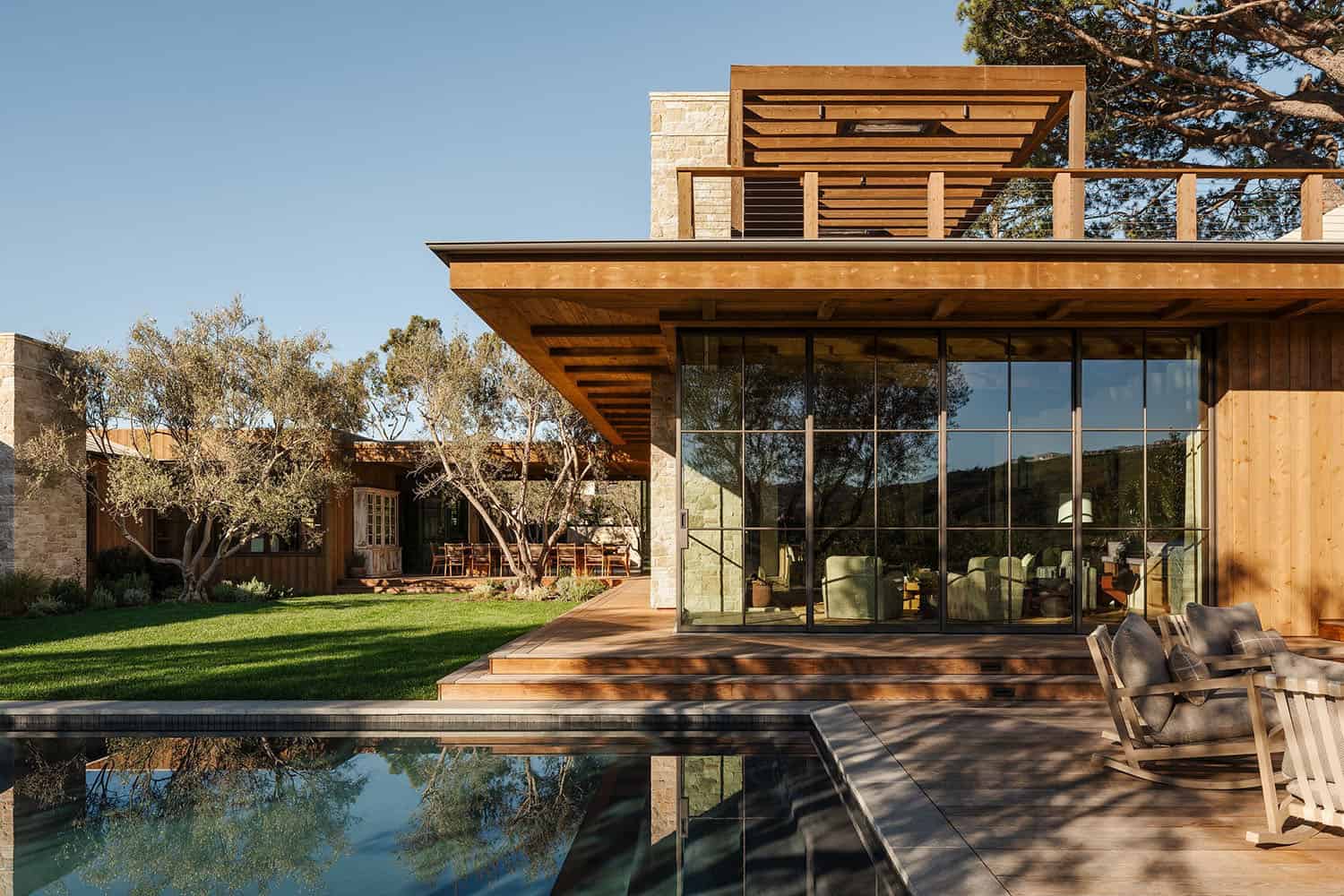
Eric Olsen Design, along with Morrison Interiors, designed this farmhouse-inspired home tucked into a hillside with breathtaking canyon views in the heart of Corona del Mar, California. Offering hillside views that bring a serene sense of mountain living to the coastal setting. The natural beauty of the surrounding landscape serves as the perfect backdrop, seamlessly blending with the home’s design.
A thoughtfully curated use of organic textures and warm wood tones creates a sense of harmony between the indoors and outdoors. The homeowner’s vision was to create a home that felt like it was located in Napa Valley. With that in mind, the structure is designed with an agrarian architectural direction with farmhouse elements of stone and wood that are rustic, organic, and comfortable.
DESIGN DETAILS: ARCHITECT Eric Olsen Design INTERIOR DESIGN Morrison Interiors RESIDENCE BUILD KRS Development LANDSCAPE BUILD Young Ideas Construction LANDSCAPE BUILD Mata Construction LANDSCAPE DESIGNER Garden Studio Design
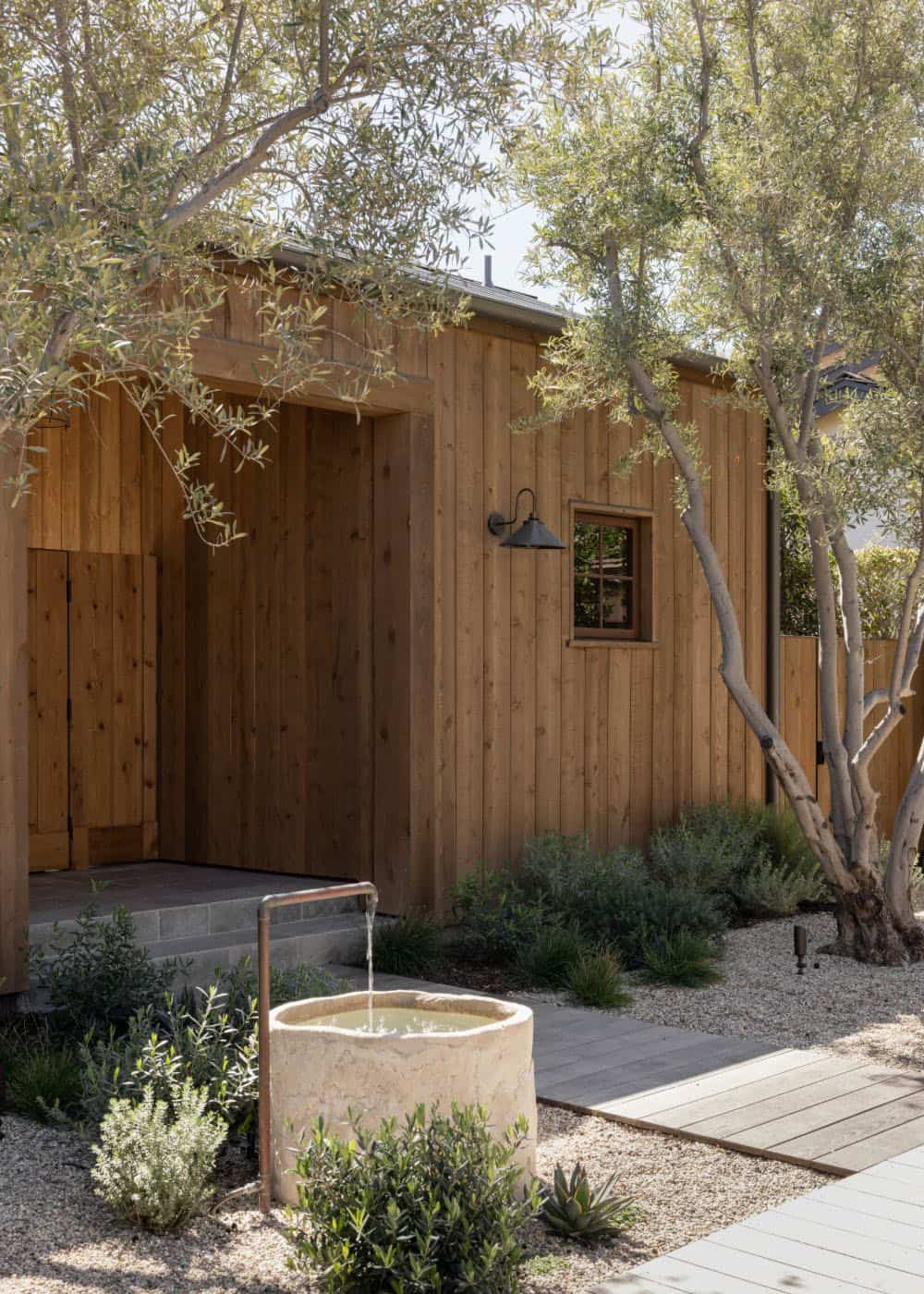
This 4,800 square foot, single-story home blurs the line between indoors and outdoors with multiple large pocketing doors opening to the outdoor courtyard and yard spaces.
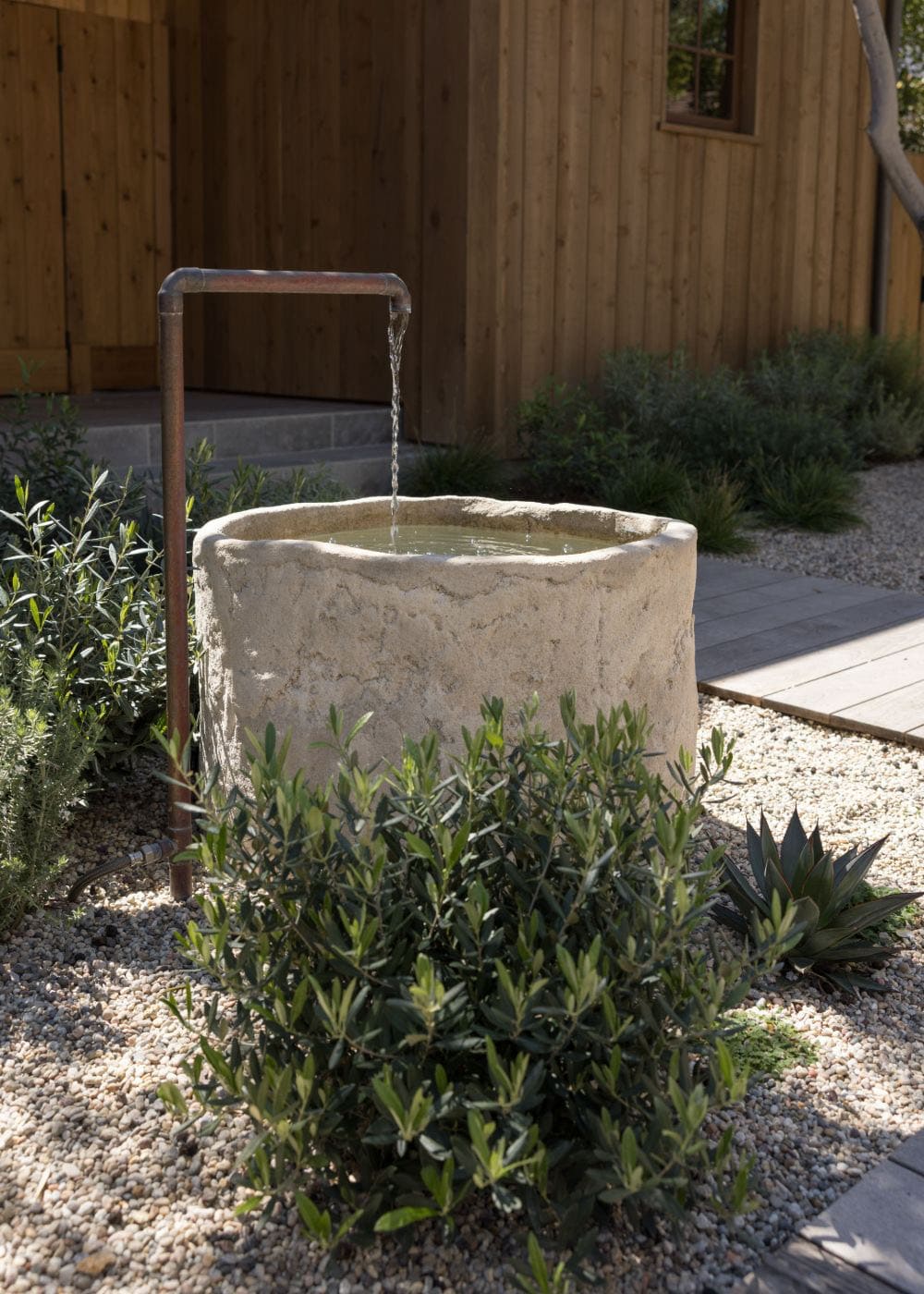
Turning its back to the street, the home focuses on the unique view of the Buck Gully reserve. It provides a serene environment with lush landscaping and multiple spaces for entertaining their large family.
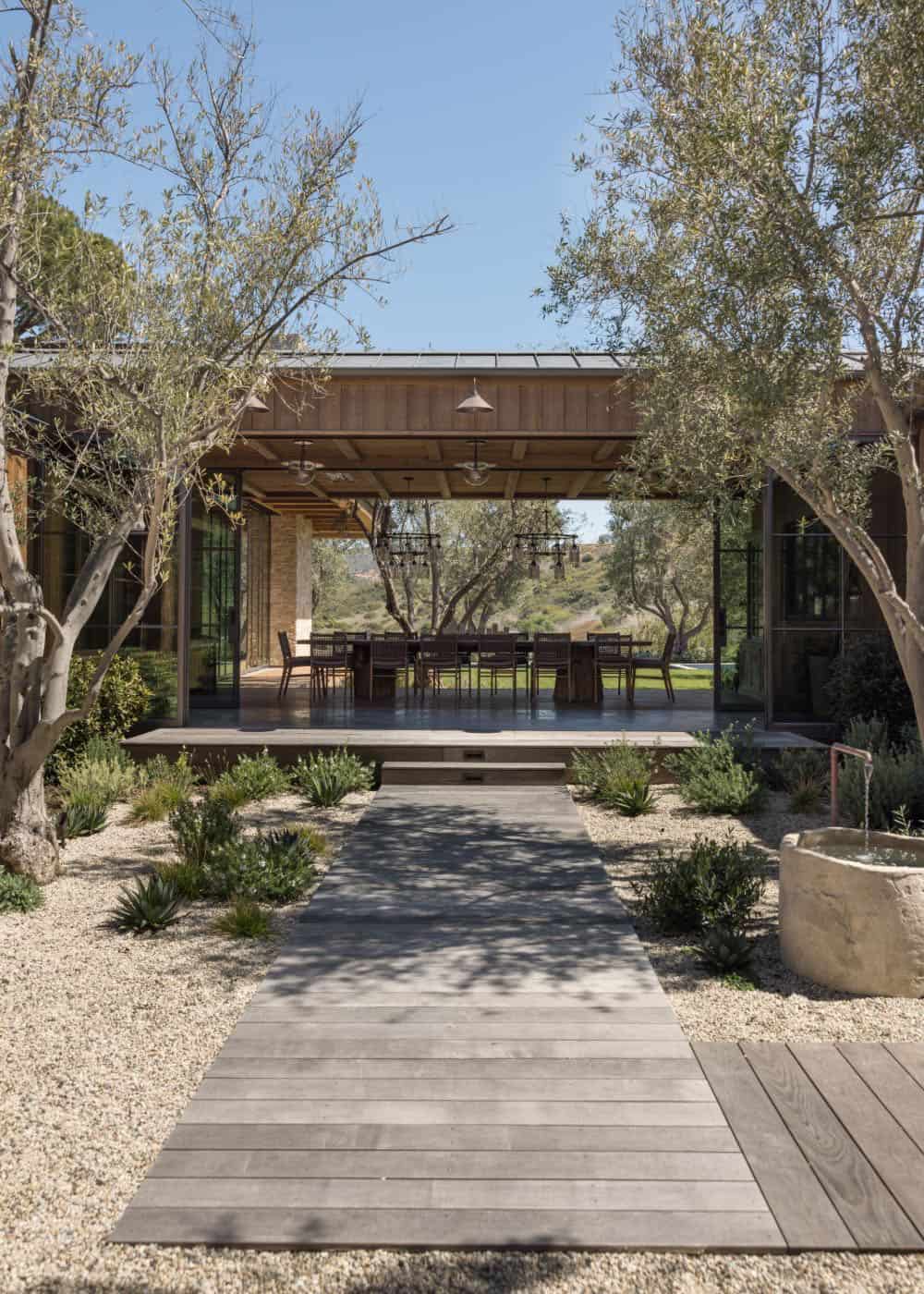
A gravel motor court and native plantings create a casual, welcoming entrance, with olive trees lining the path to the front door. Around the home, the plant palette stays soft and textural—sage, rosemary, and lavender drift between mature trees, grounding the contemporary architecture in something familiar and timeless.
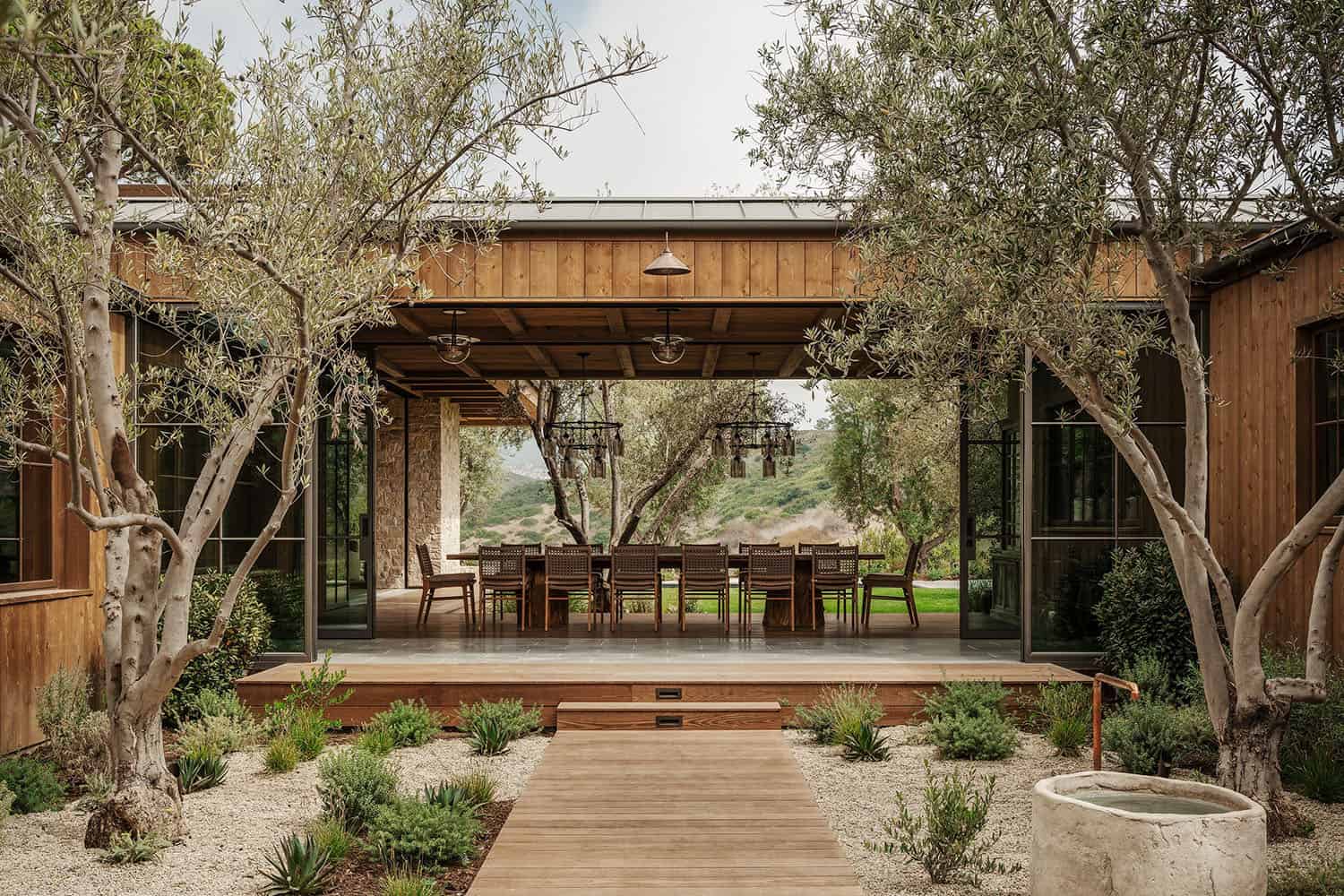
Gravel walkways, warm wood decking, and organic stonework create subtle transitions between structured moments and open space.
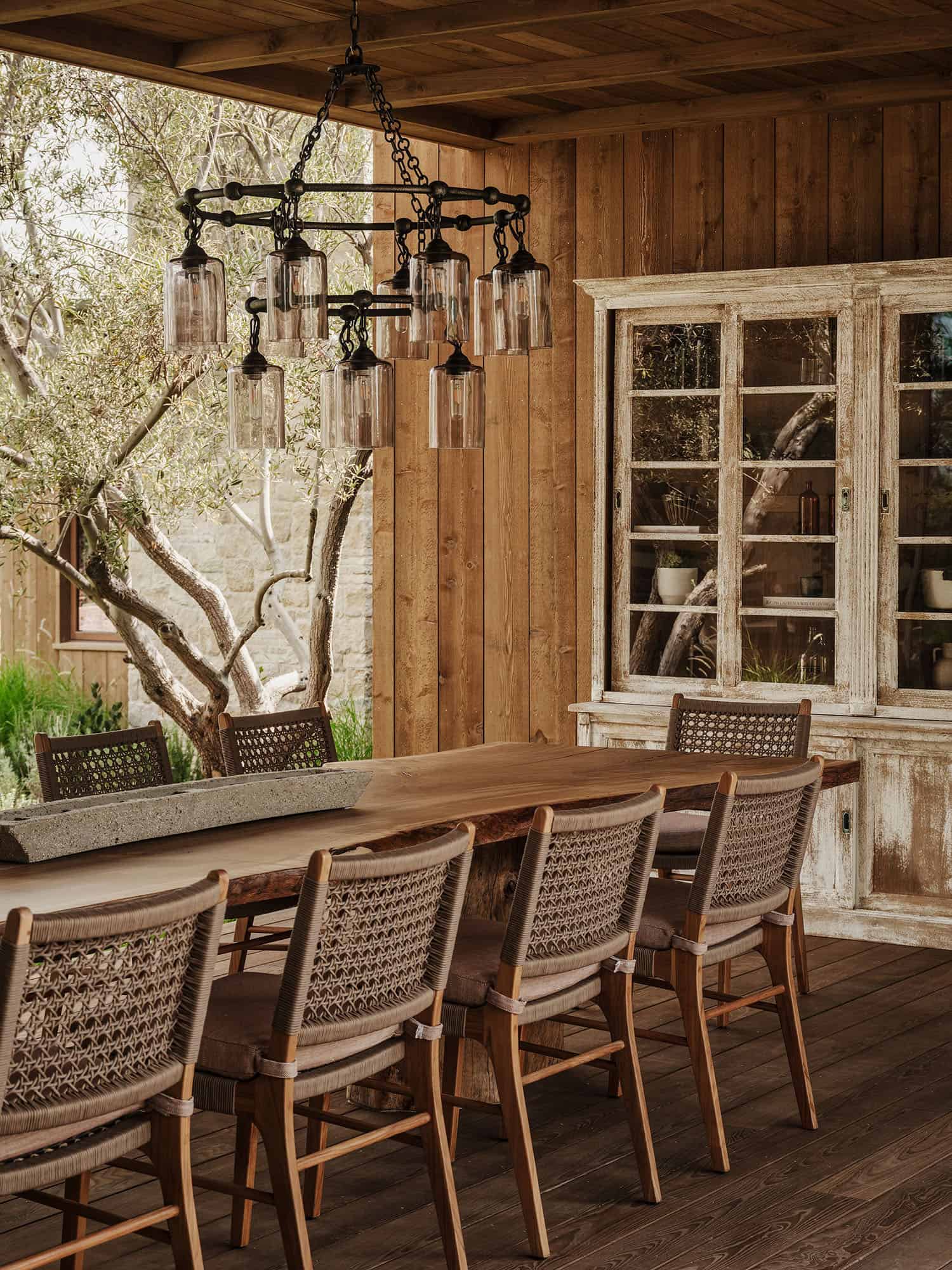
What We Love: This Corona del Mar home showcases clean lines, warm materials, and a strong connection to the surrounding landscape. The breathtaking surroundings enhance the experience from the moment one steps up to the home. We are loving the indoor-outdoor living experience that this home offers and the exquisite details that can be found at every turn — from the light fixtures to the furnishings and even the wallpaper in the powder room.
Tell Us: What are your overall thoughts on the design of this home? Let us know in the Comments below!
Note: Be sure to check out a couple of other amazing home tours that we have highlighted here on One Kindesign in the state of California: This stunning Corona Del Mar house blends indoor outdoor living and Take a step inside this absolutely stunning Corona Del Mar beach house.
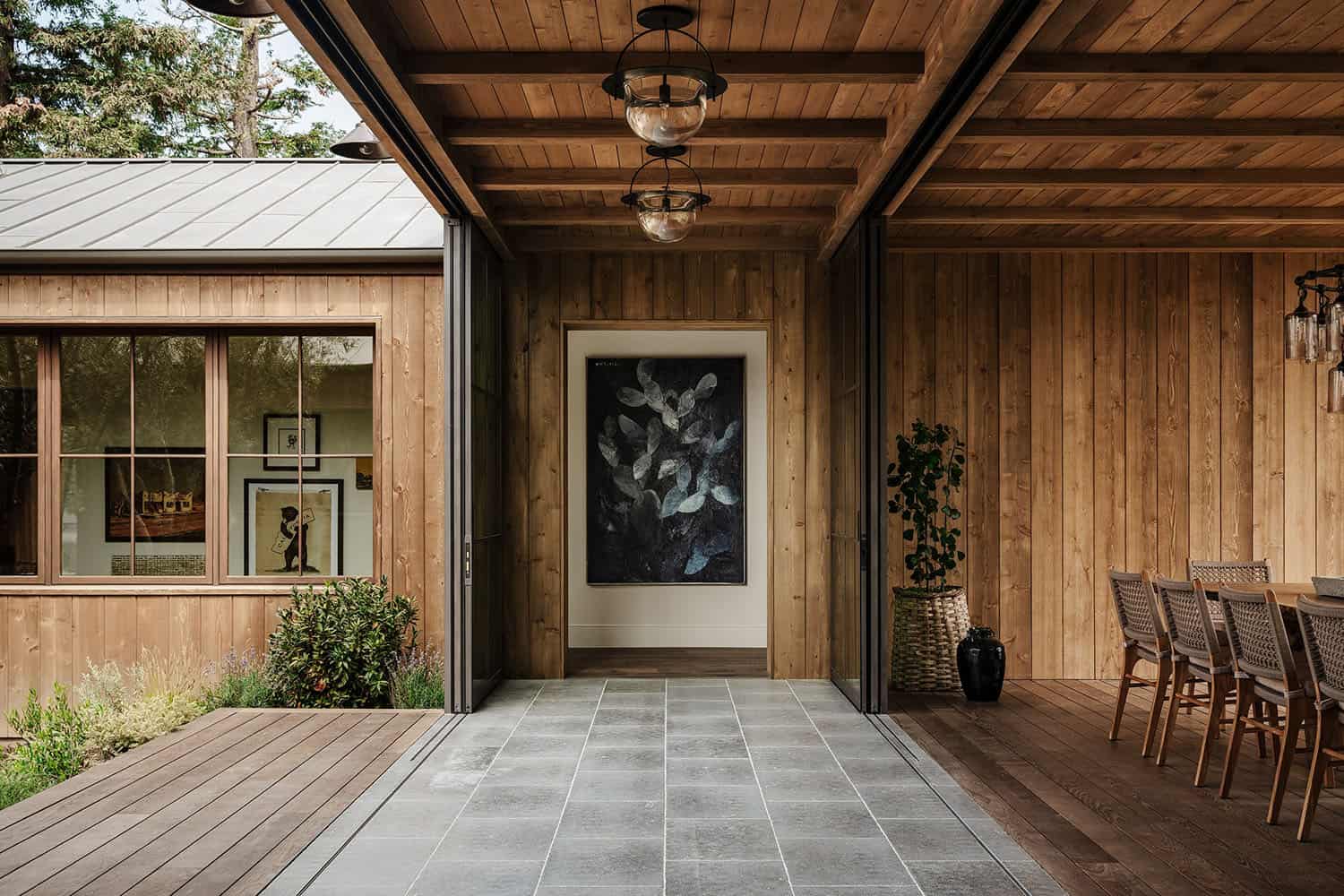
Above: The ceiling lights are from Visual Comfort & Co.
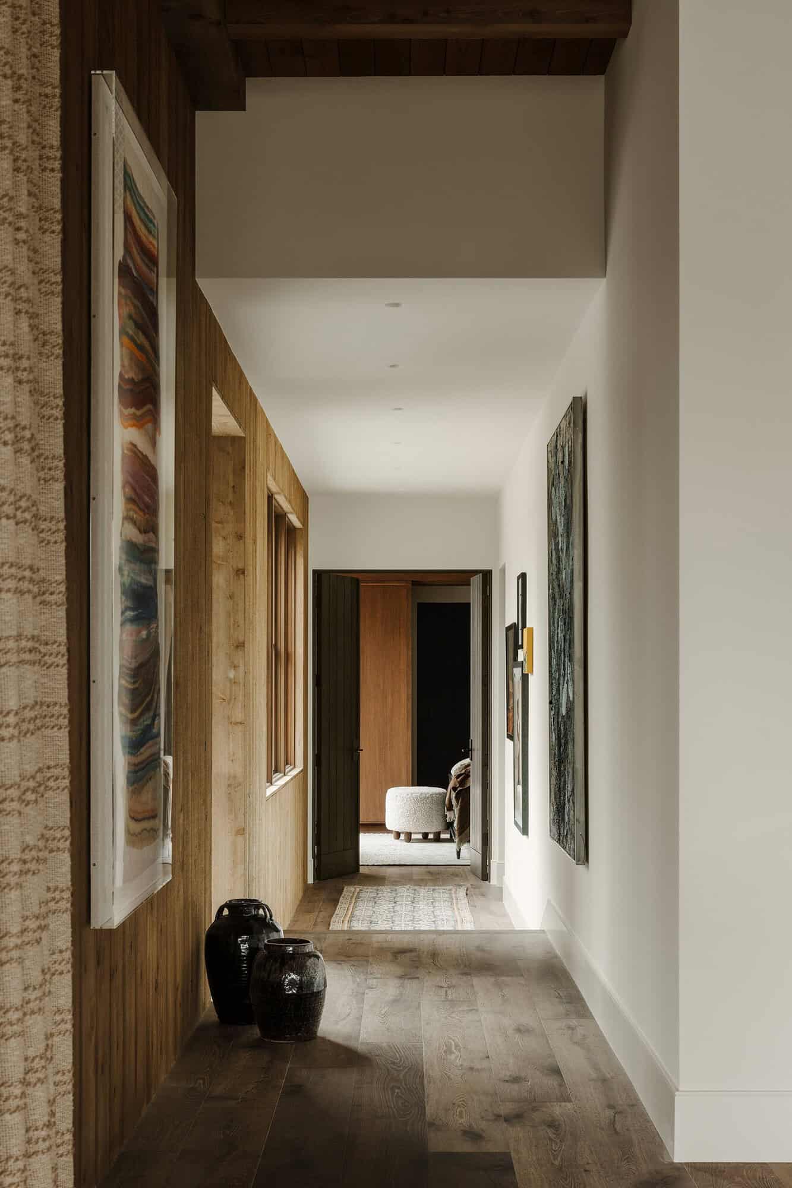
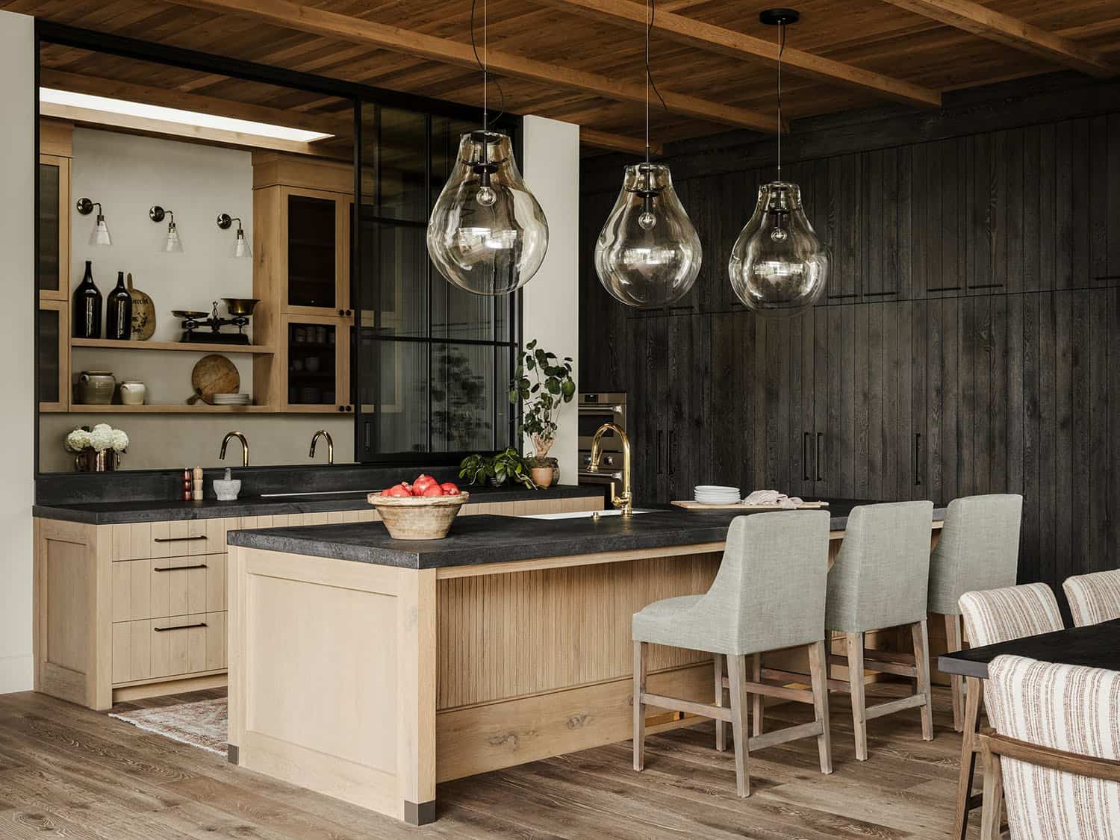
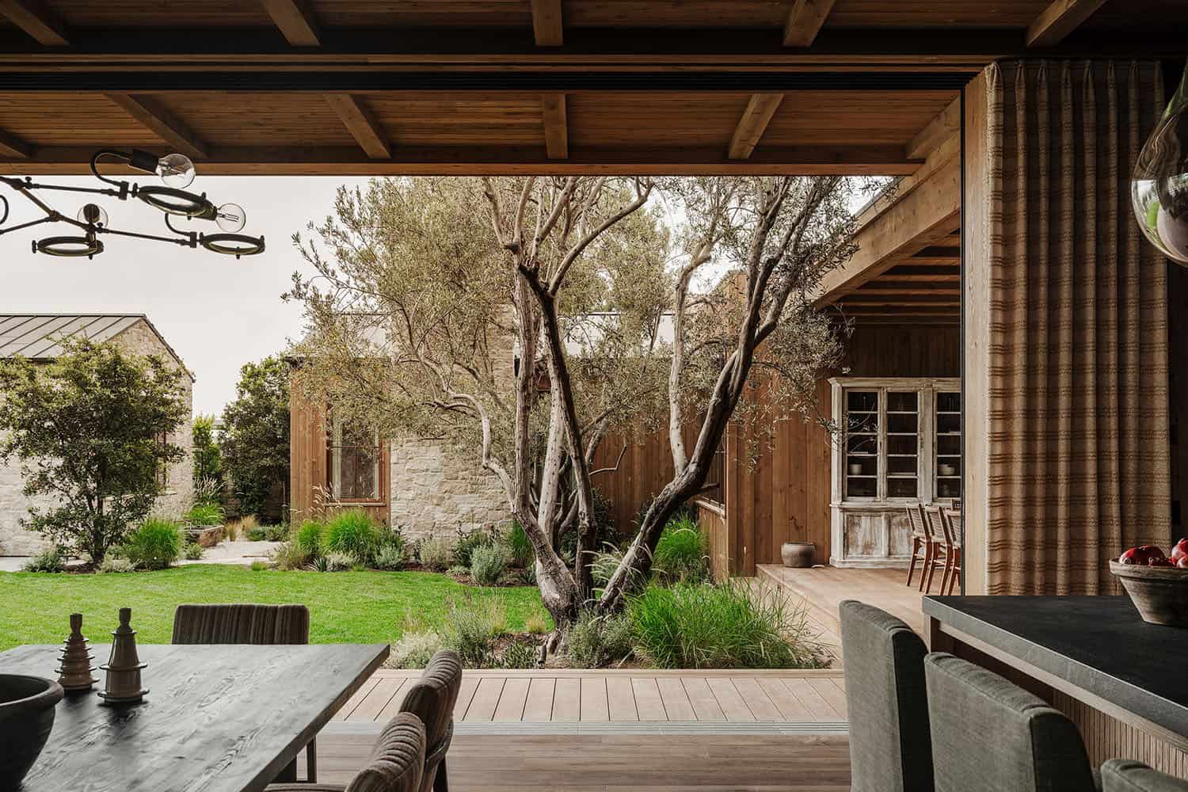
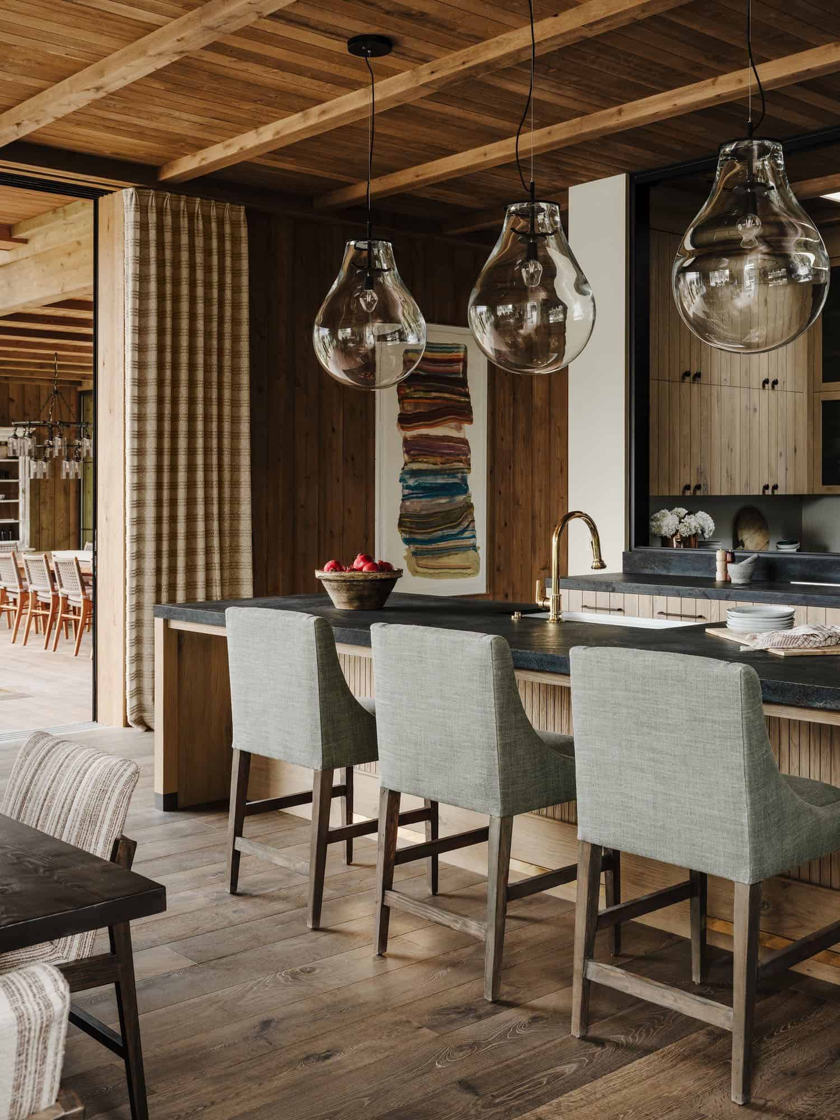
Above: In the kitchen, the pendant lights suspended over the island are by GARDE.
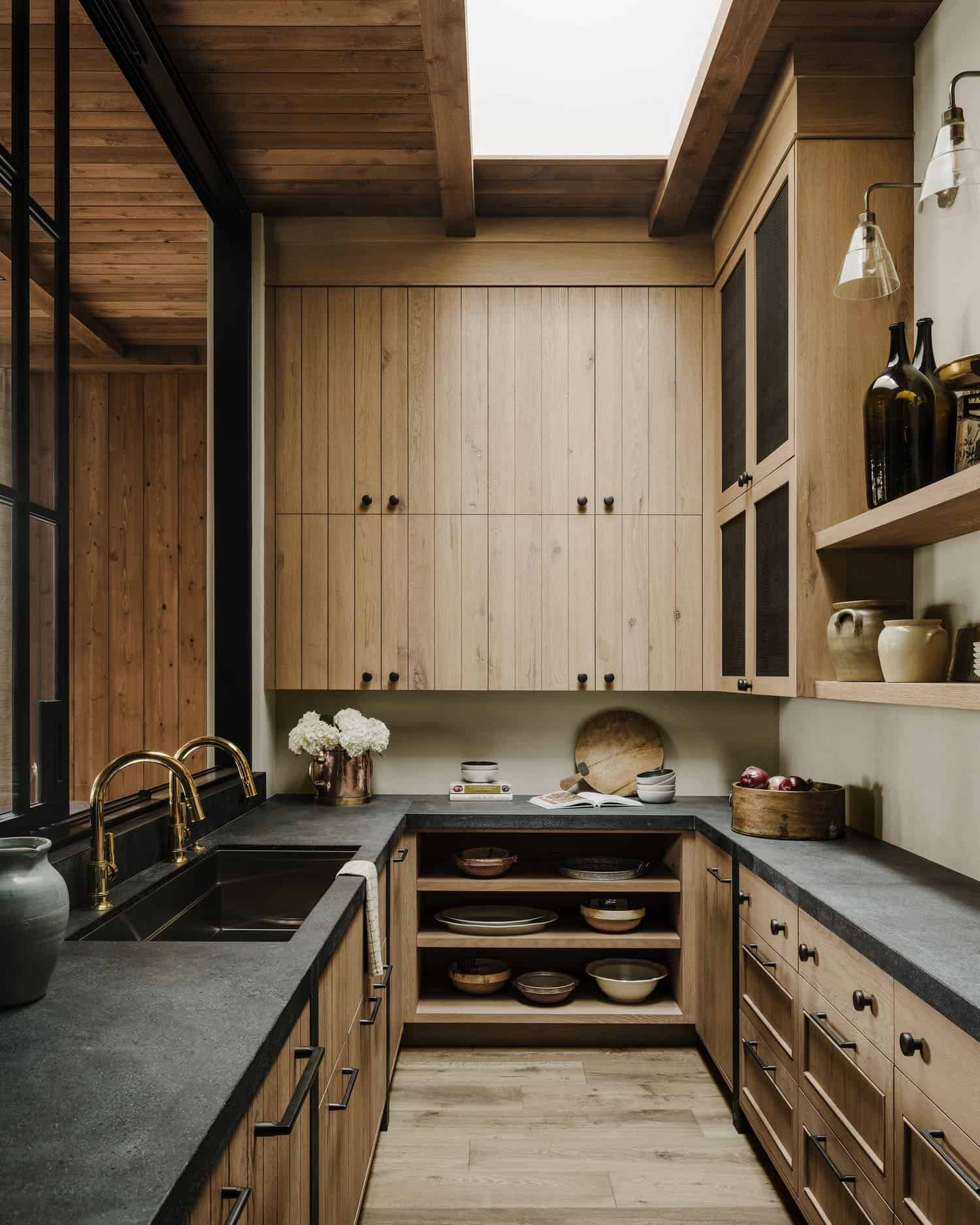
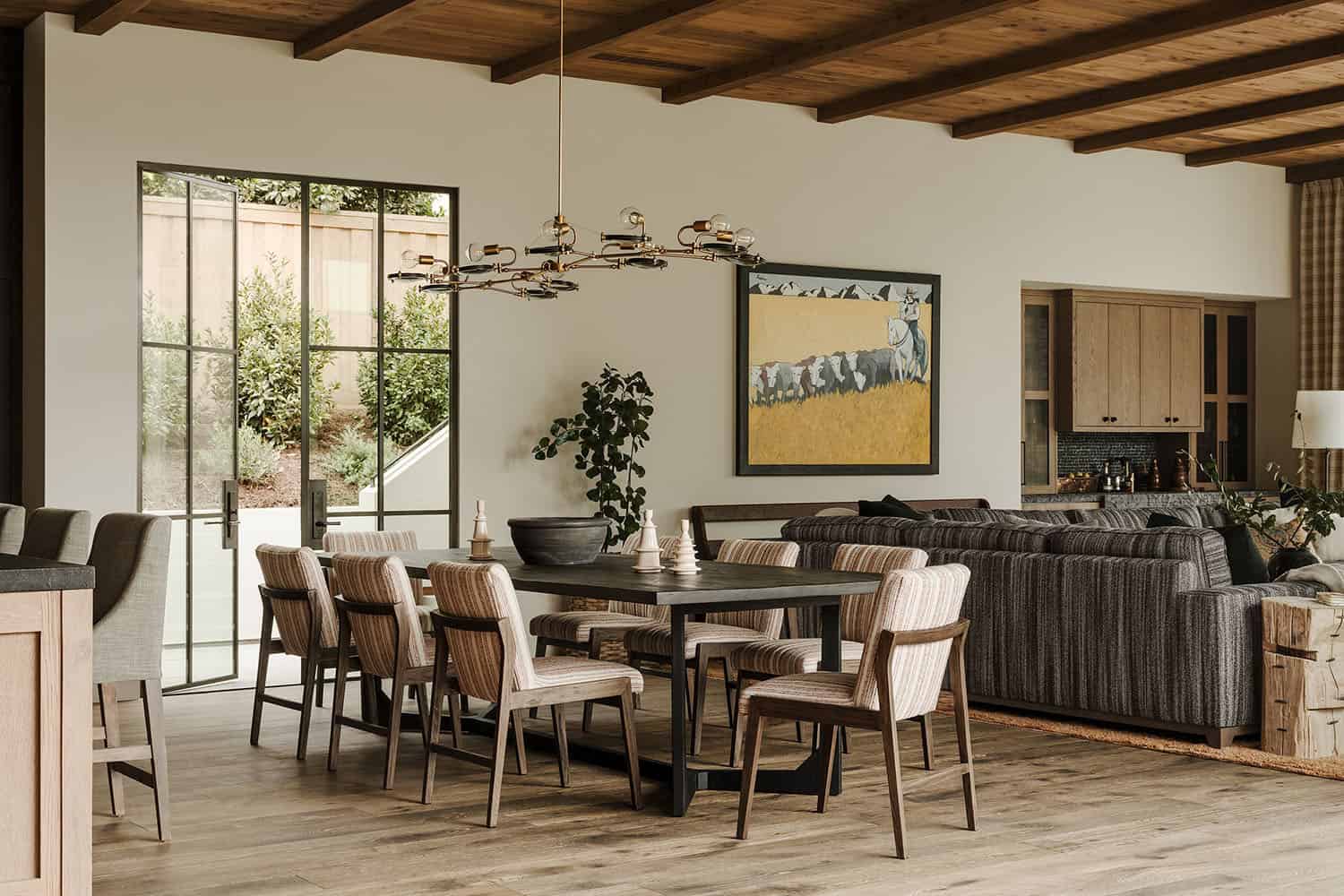
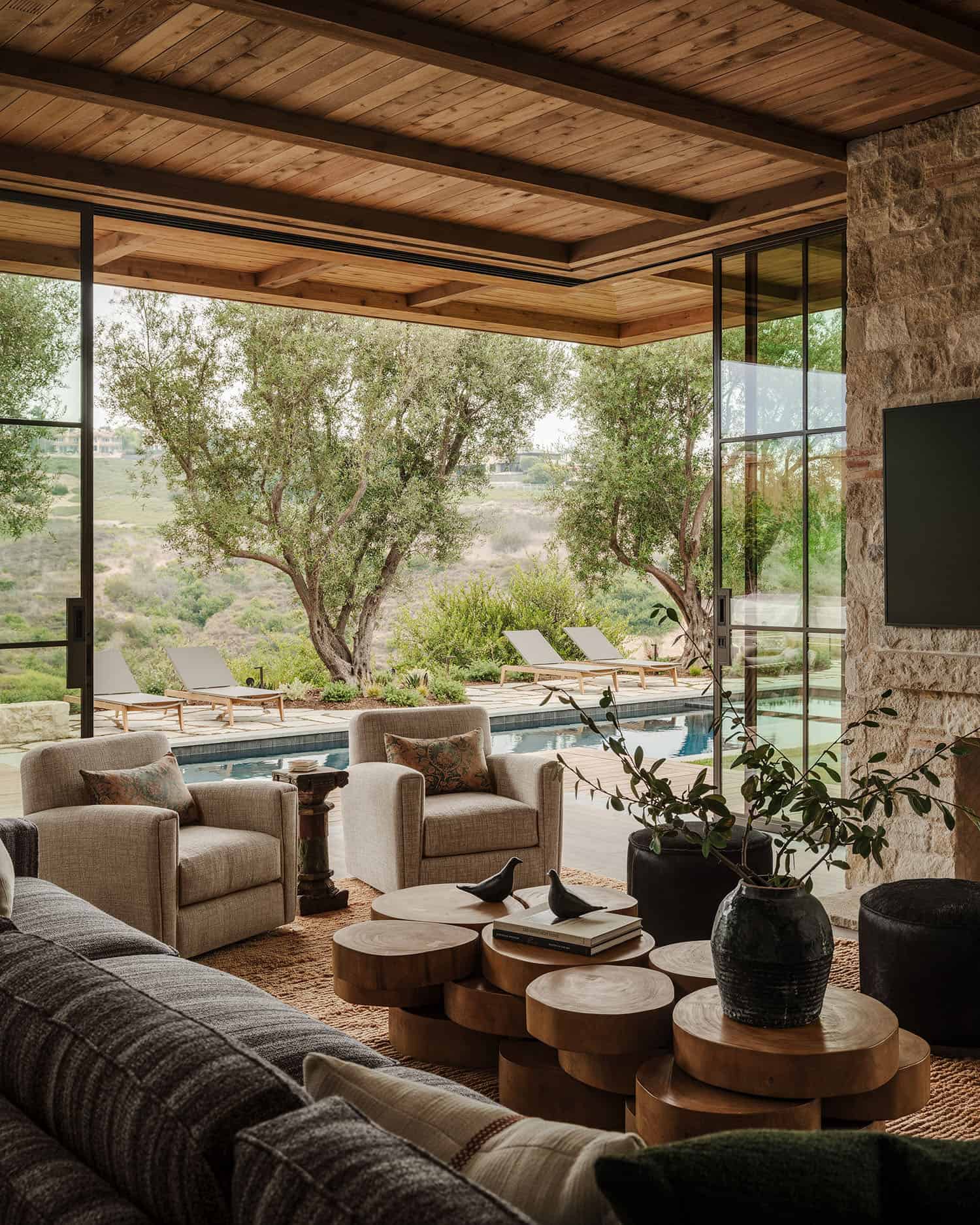
Above: The living room is grounded in texture, framed by stone and wood, and made for lingering.
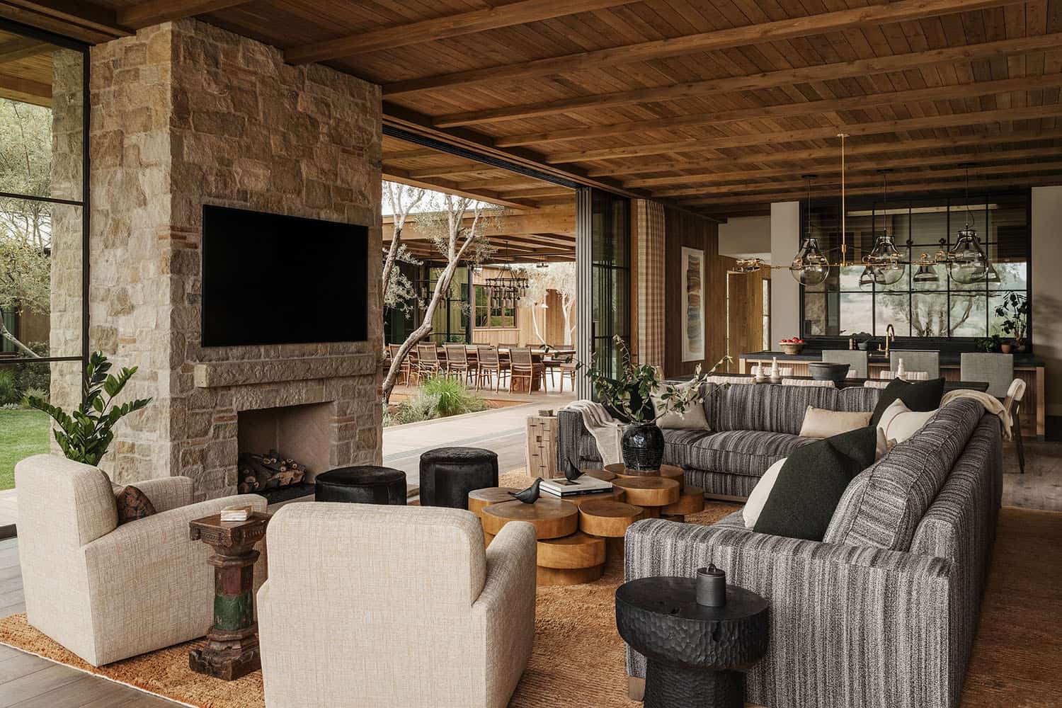
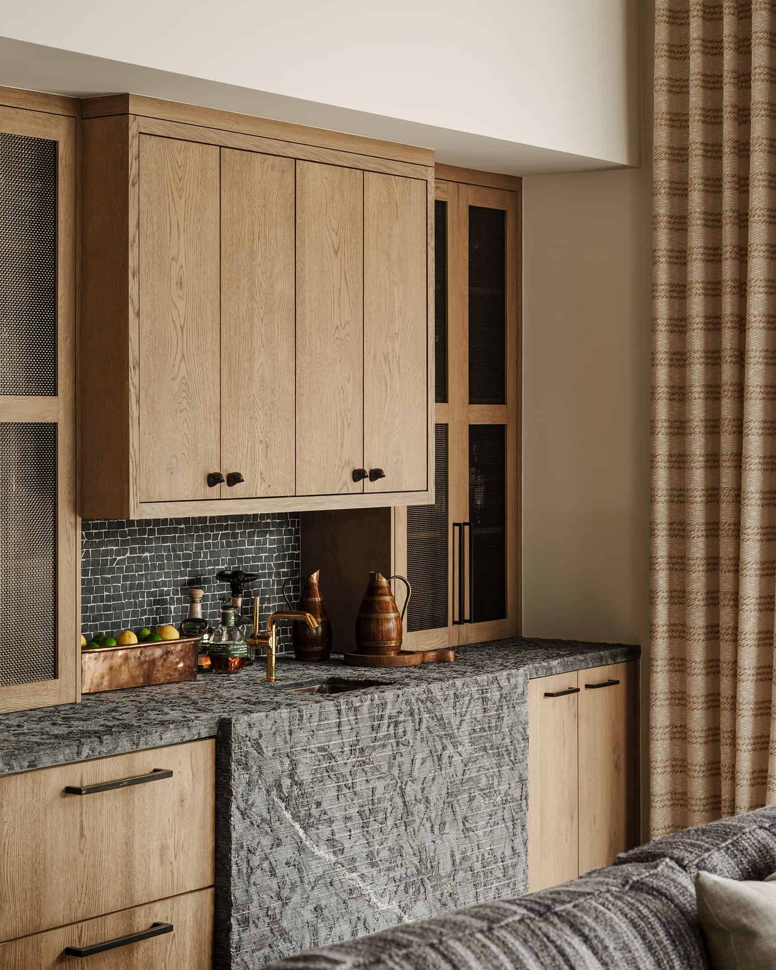
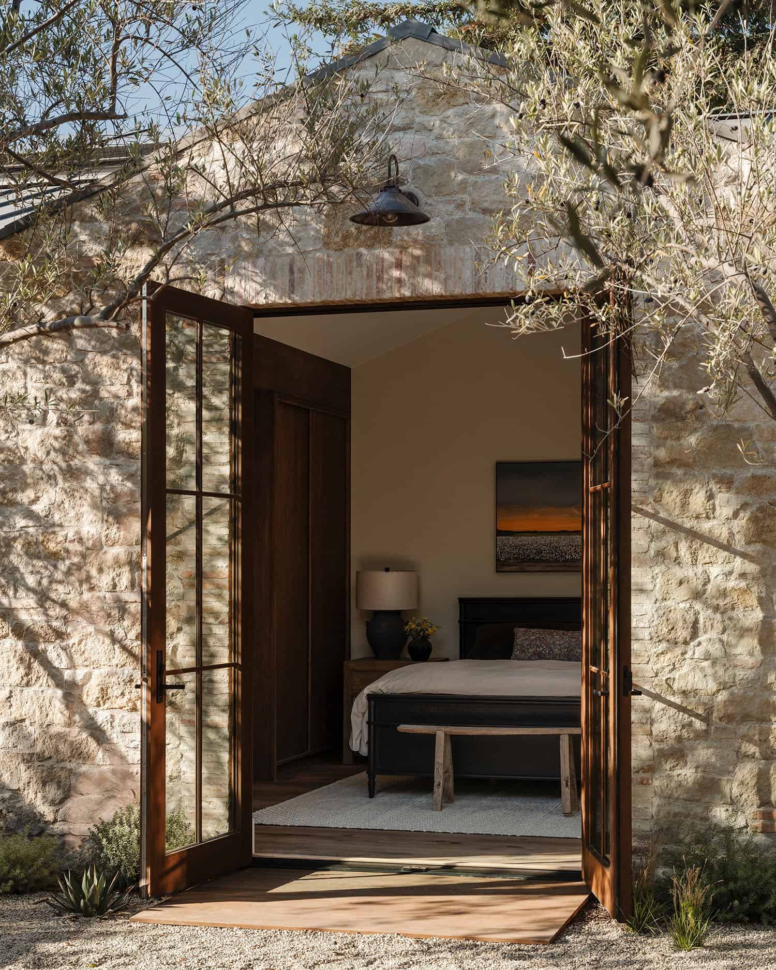
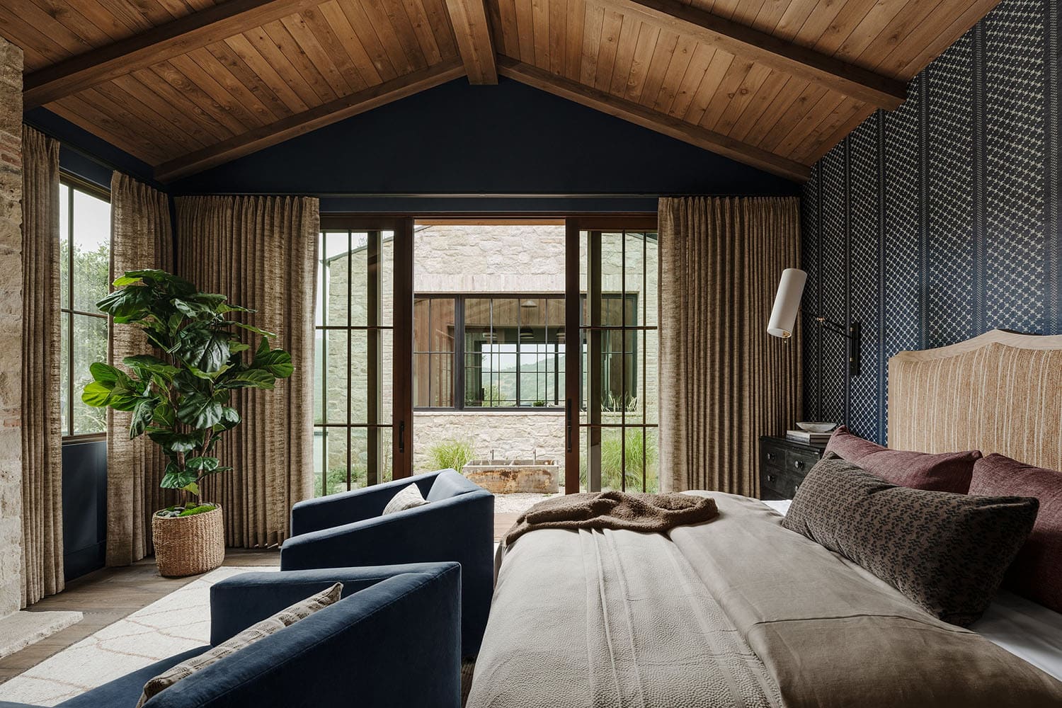
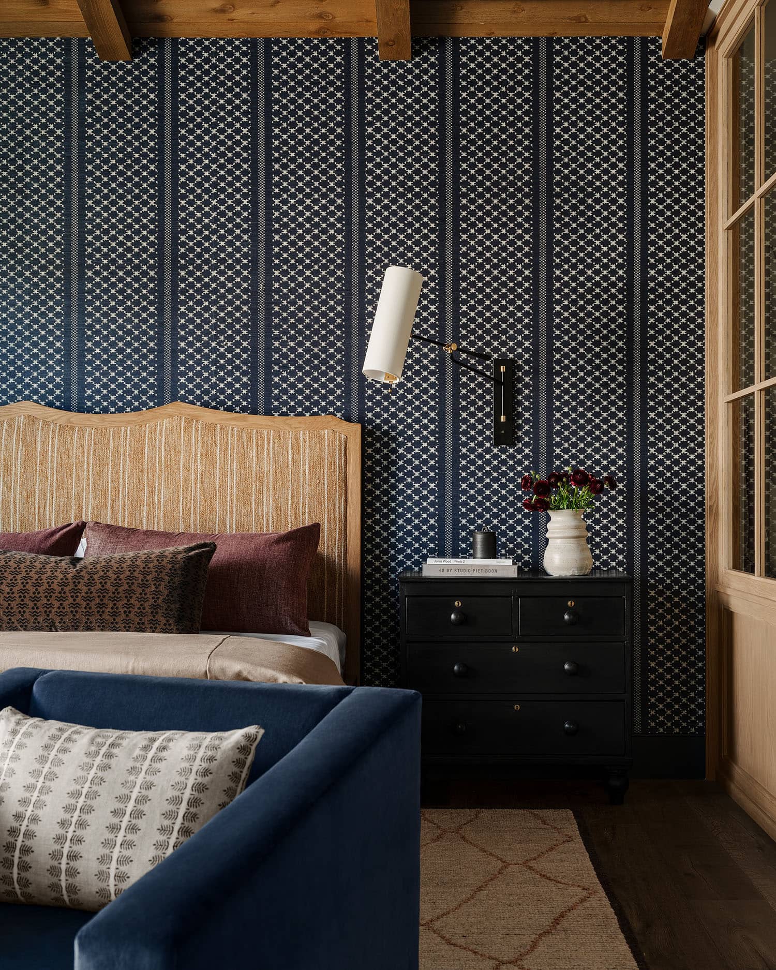
Above: In this warm and inviting bedroom, the wall sconces are from Visual Comfort & Co., while the bed was sourced from the interior designer’s shop, House of Morrison.
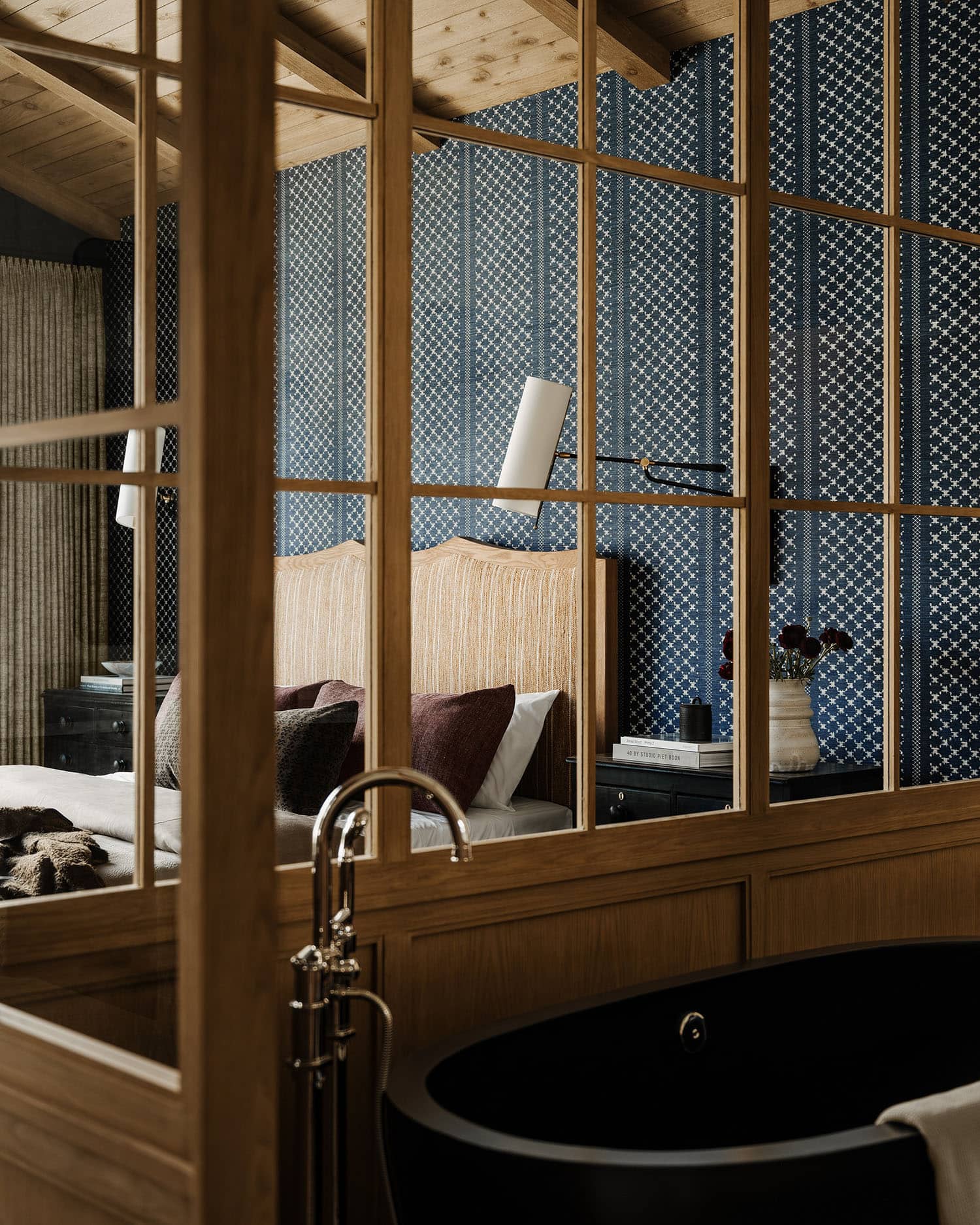
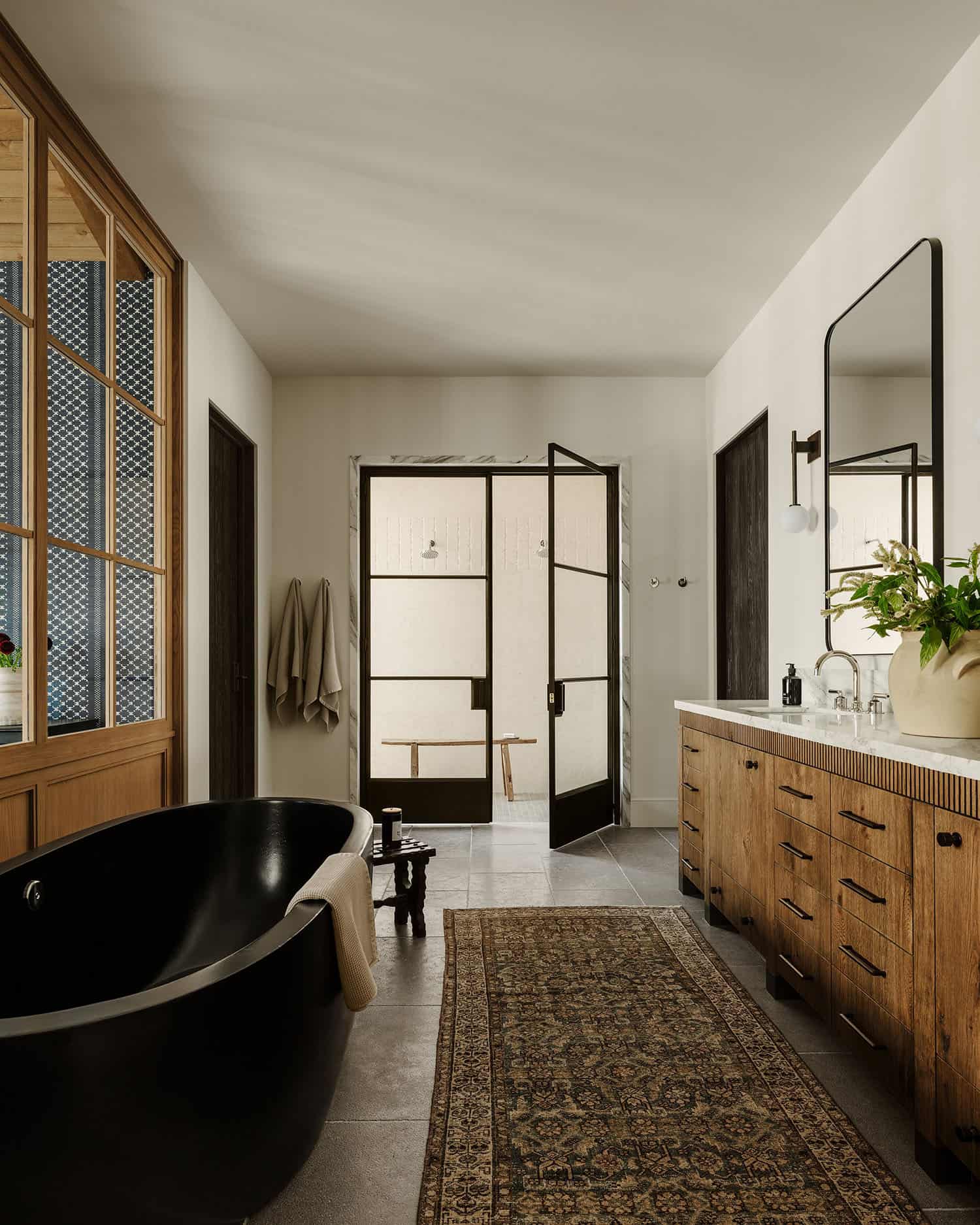
Above: In this spa-like bathroom, the beautiful area rug is from Marc Phillips. The vanity wall sconces are from Allied Maker.
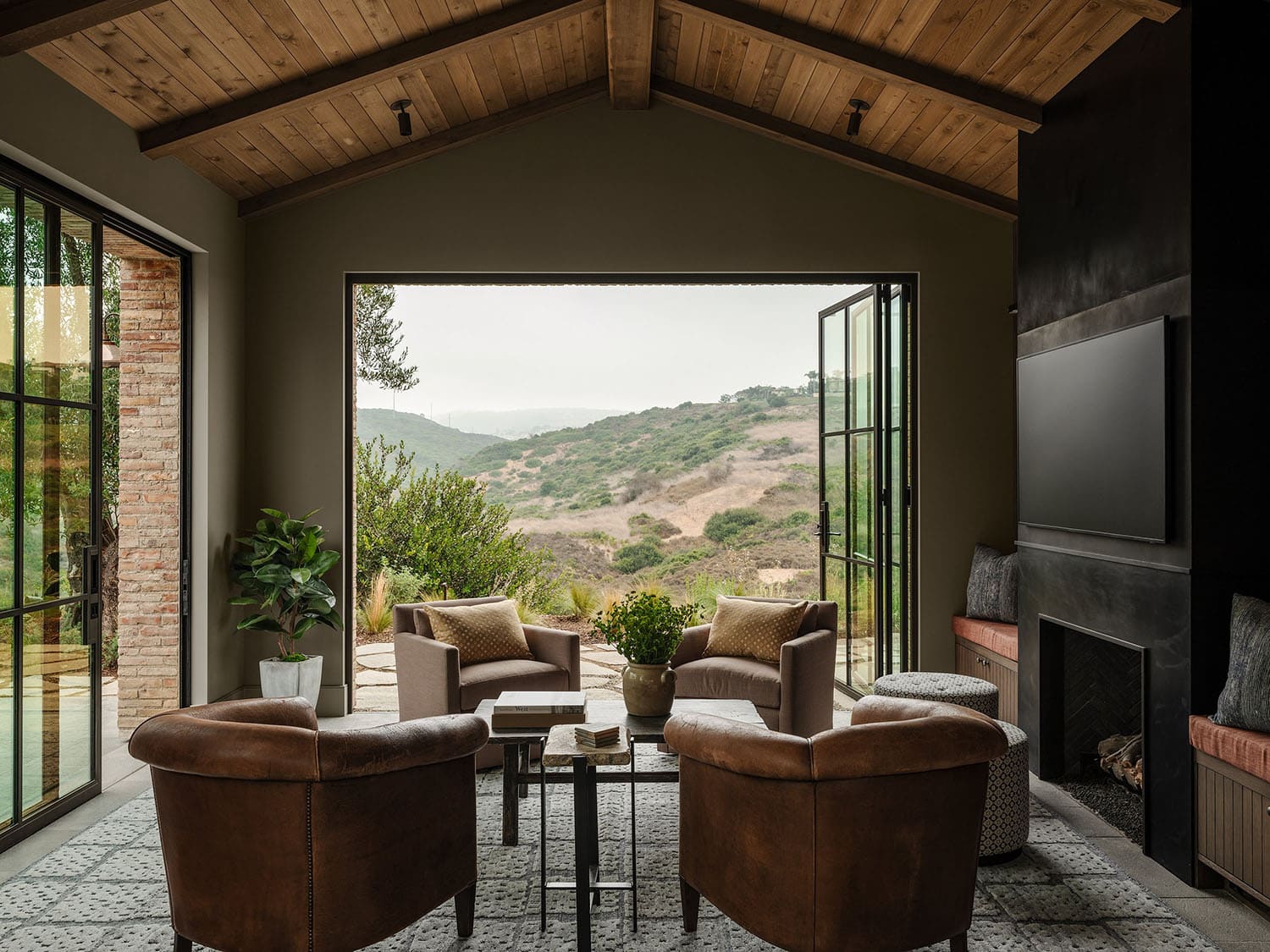
Above: In the pool room, the side table was sourced from Antiquities Warehouse. Grounding this space is an area rug from Loloi Rugs.
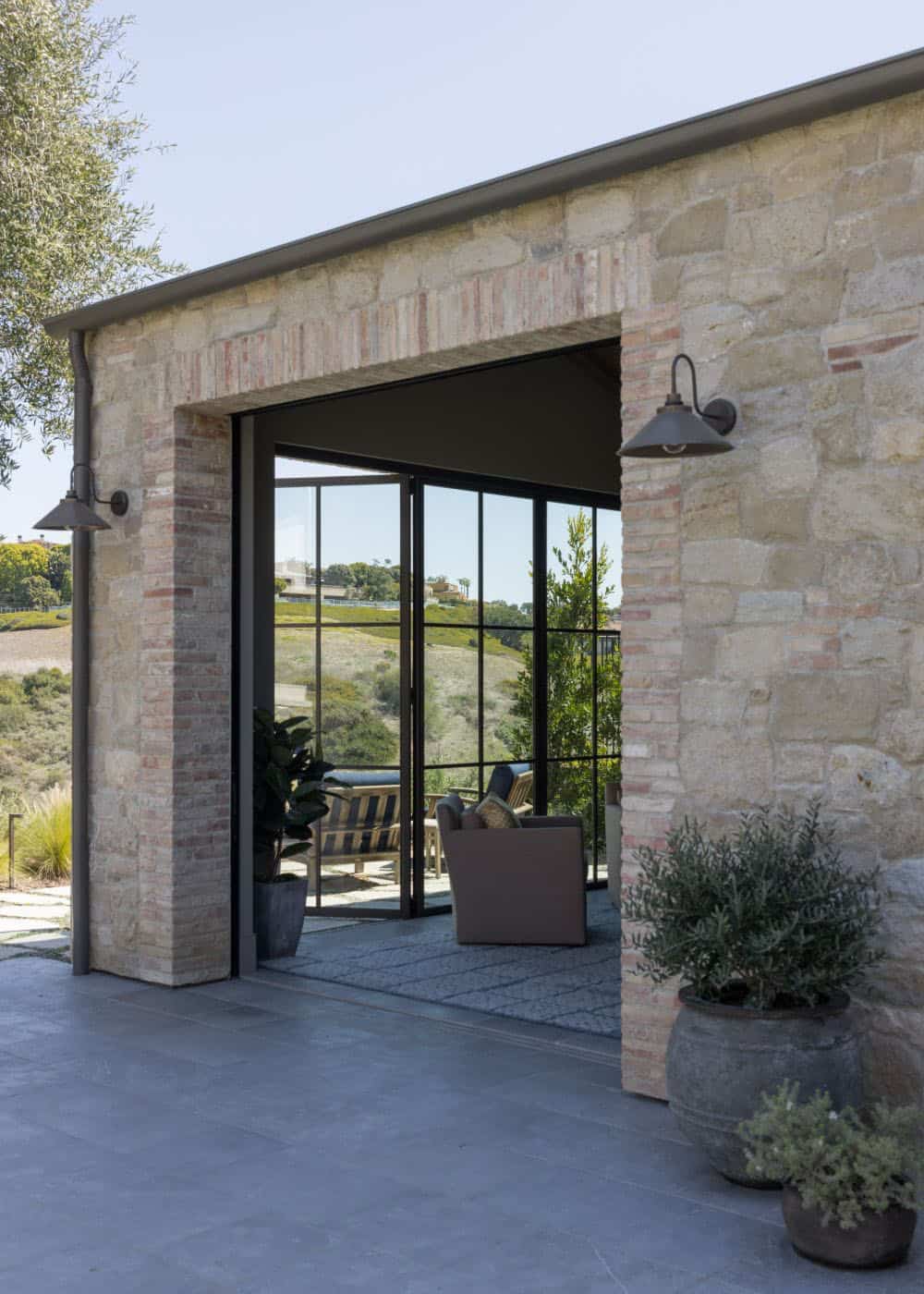
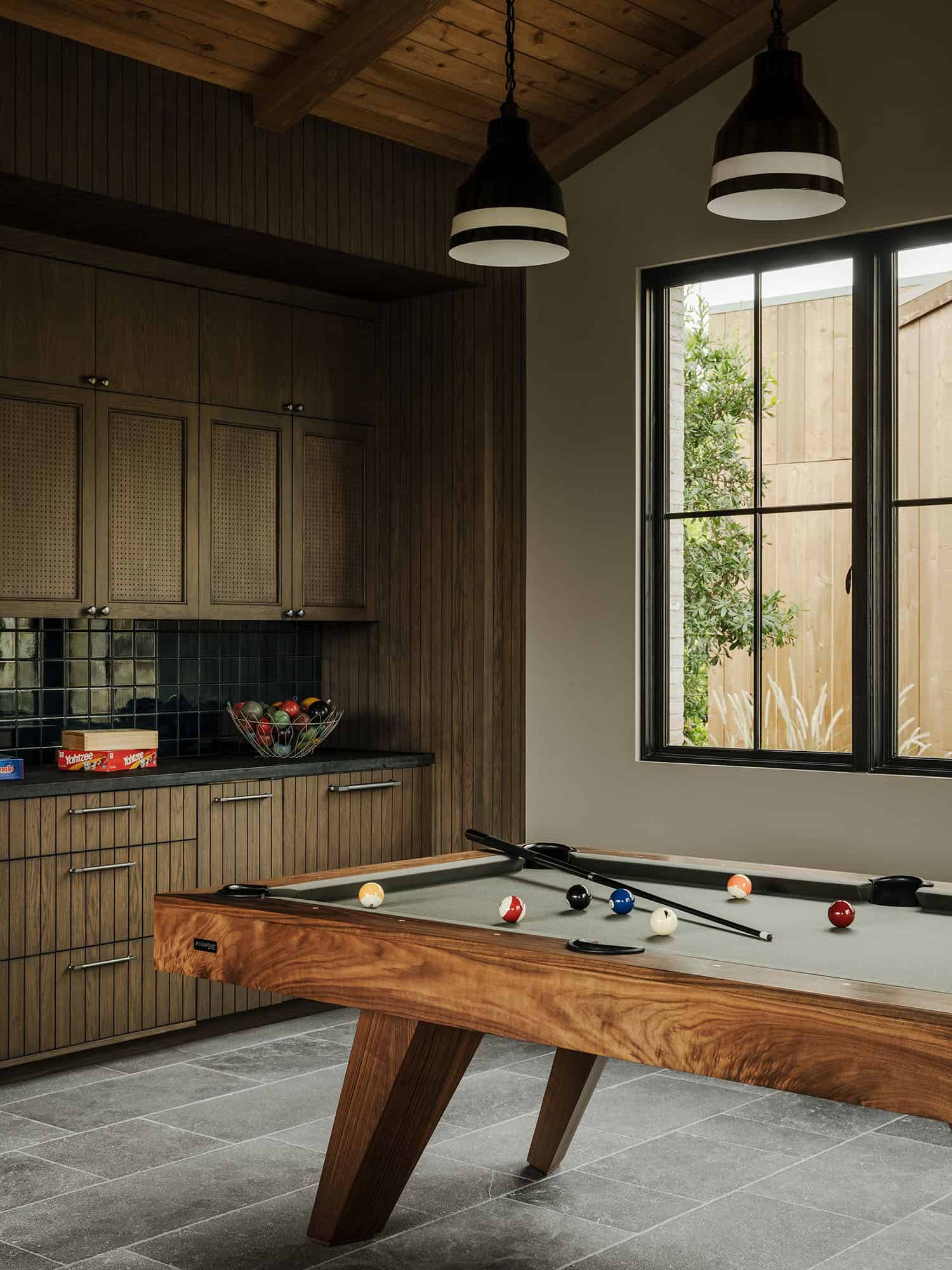
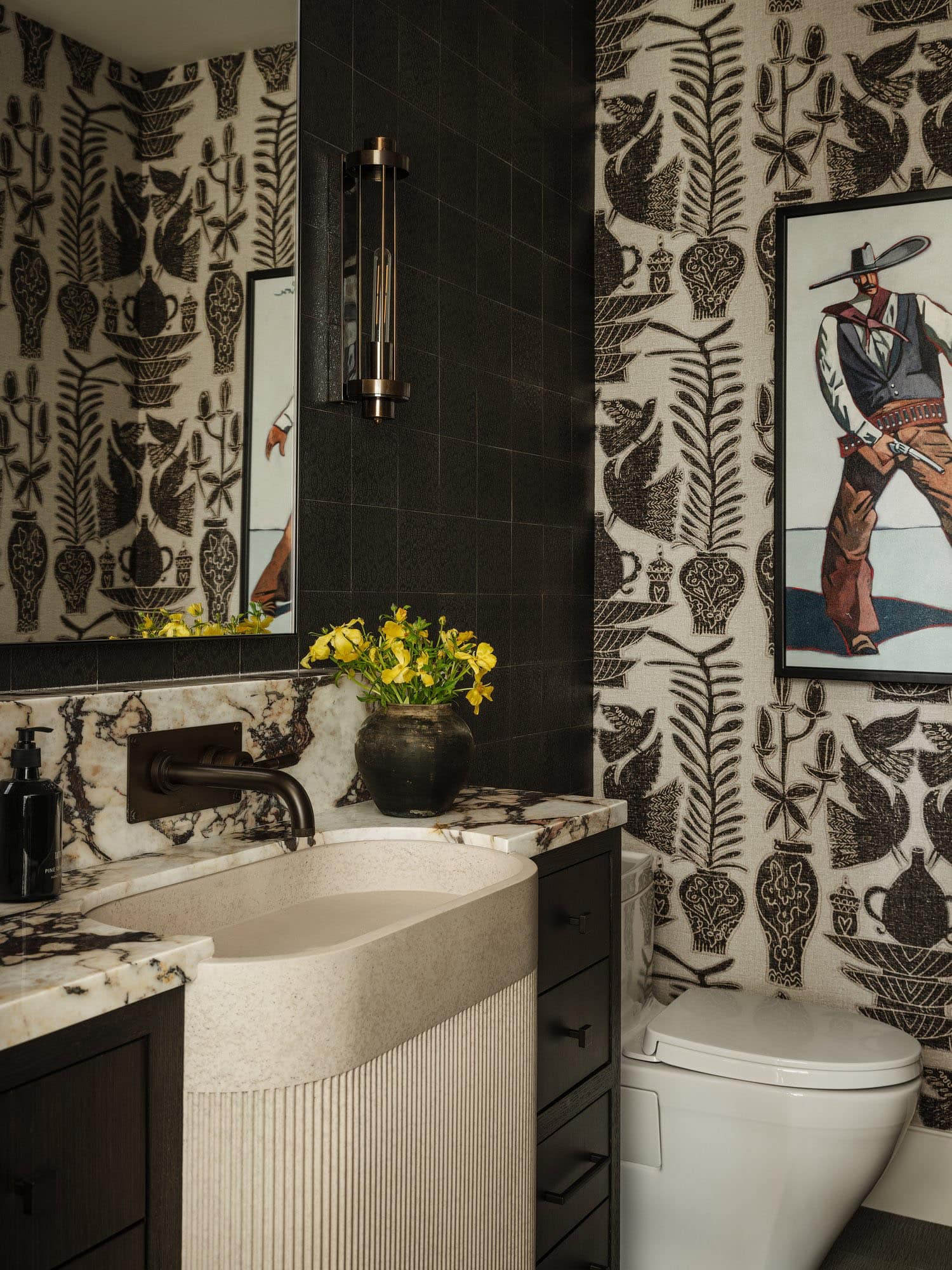
Above: The wallpaper in the powder room was sourced from Élitis. The wall sconce is from Mullan Lighting.
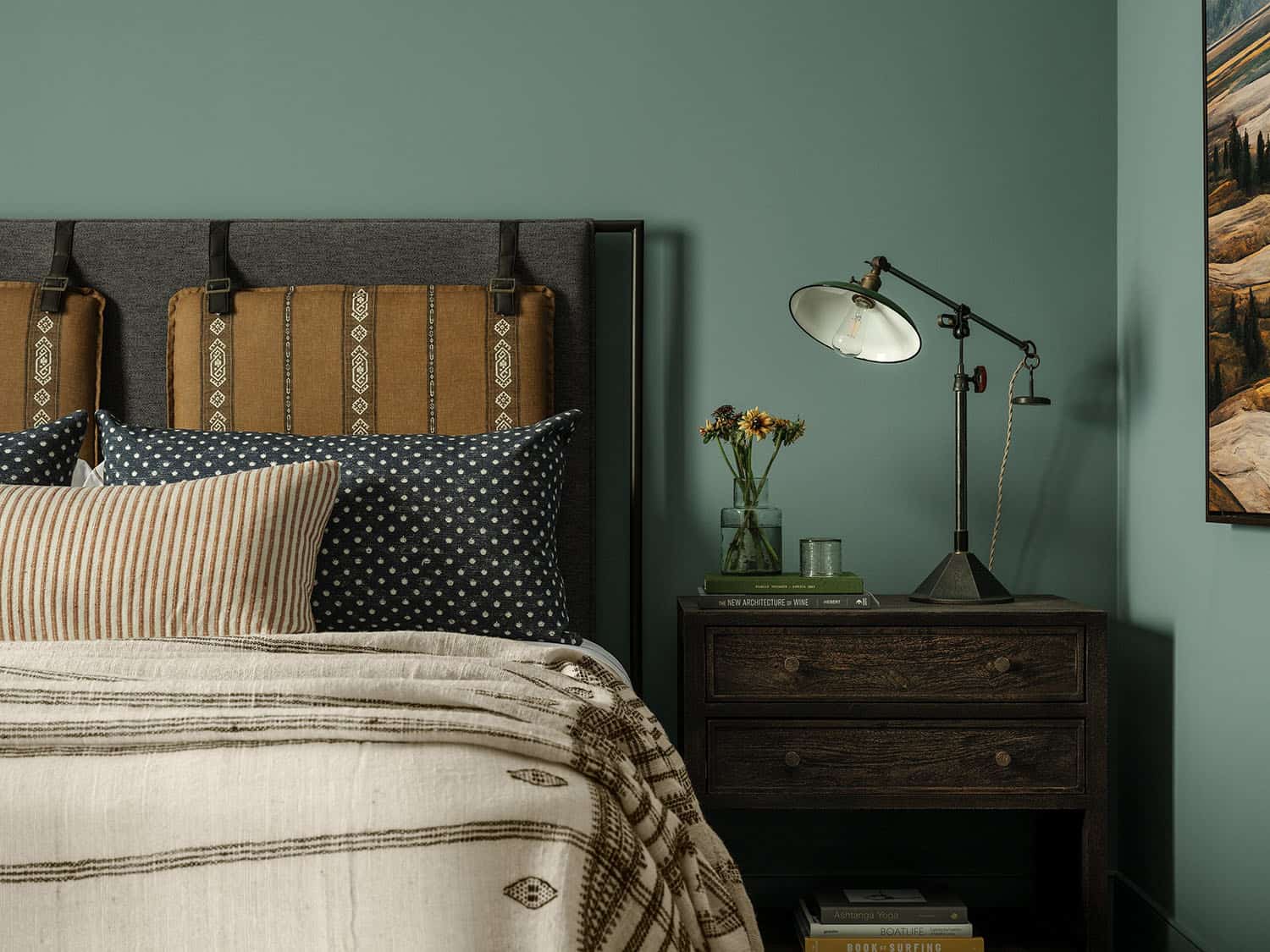
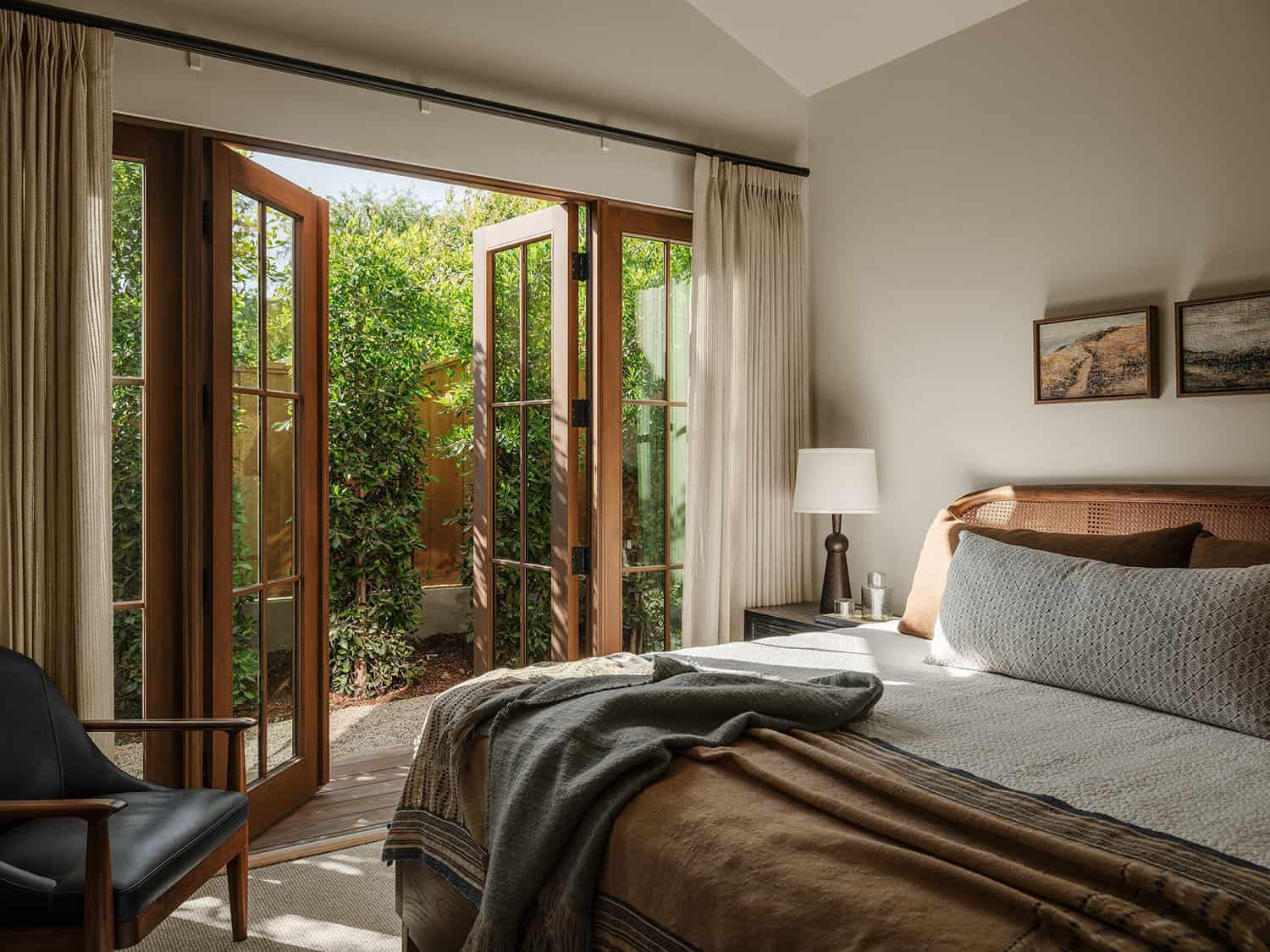
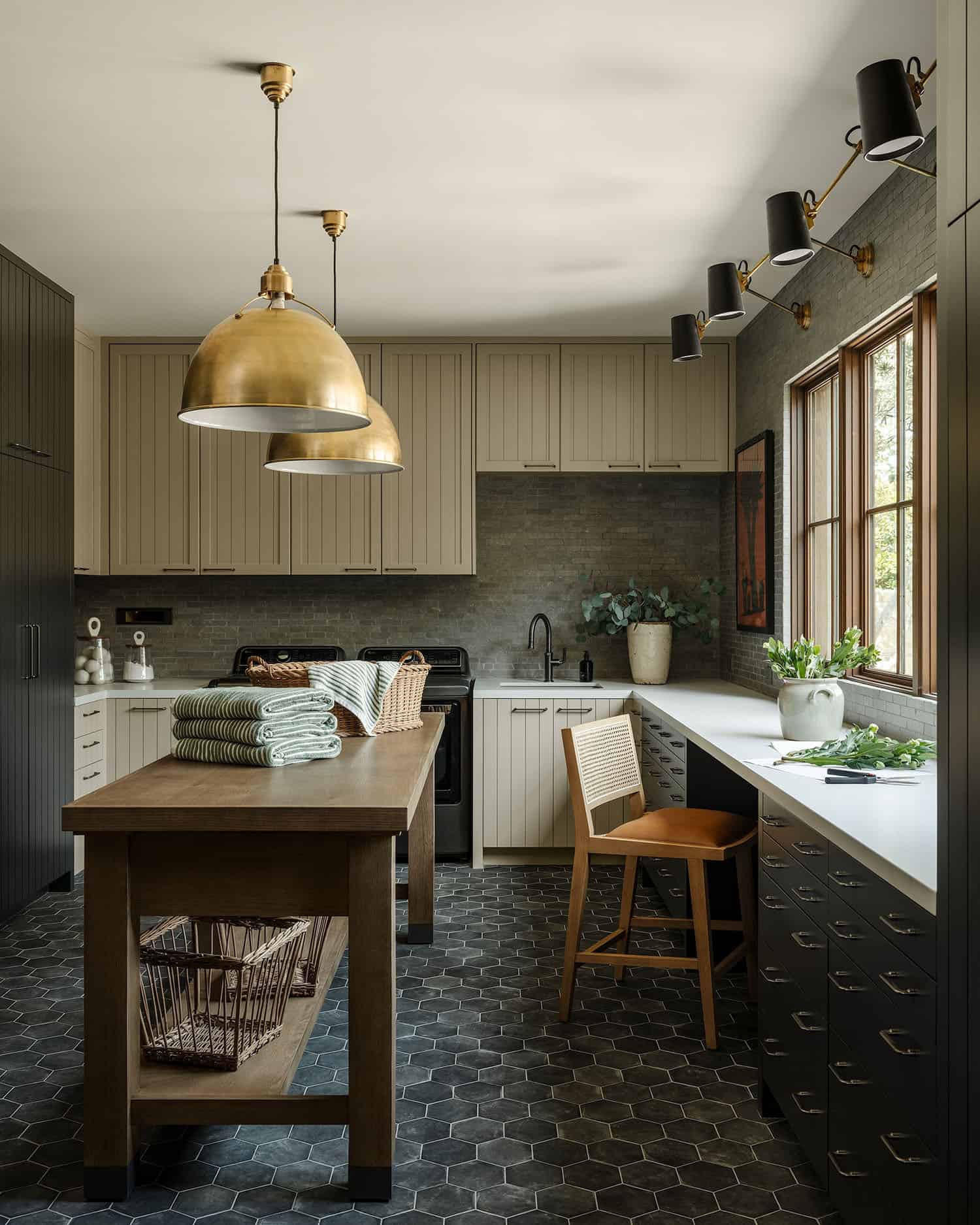
Above: In the laundry room, the wall sconces are from Visual Comfort & Co.
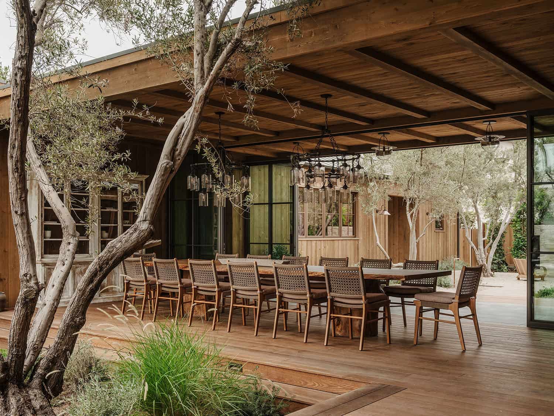
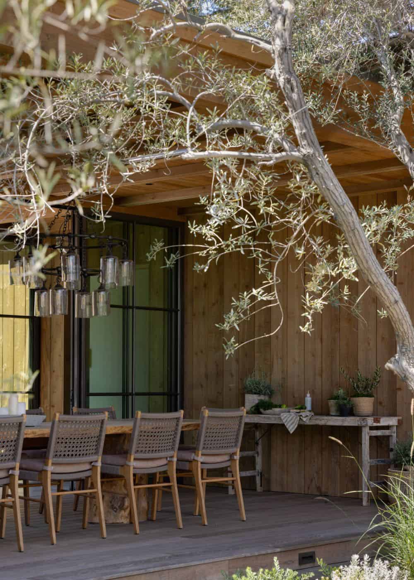
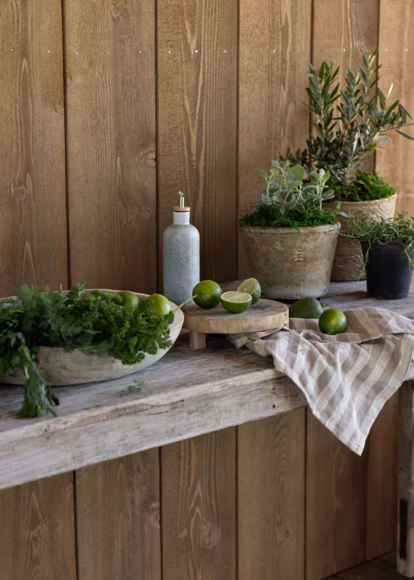
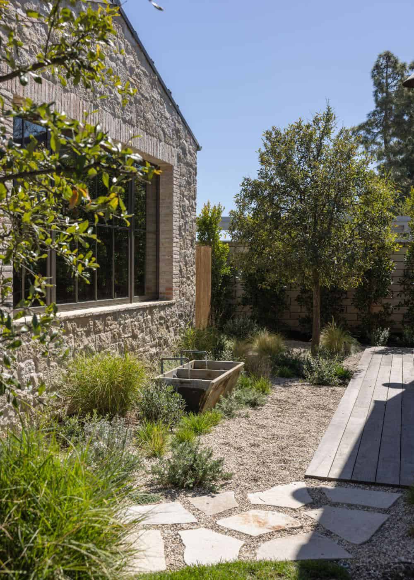
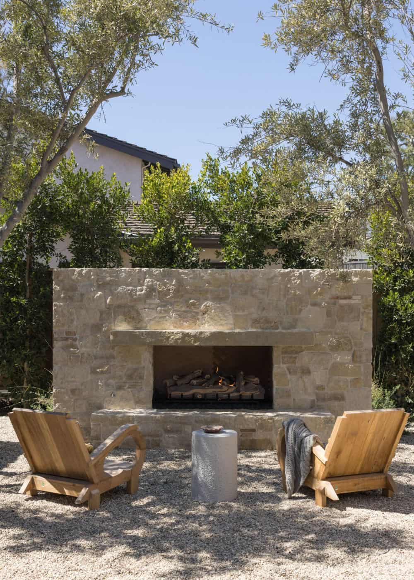
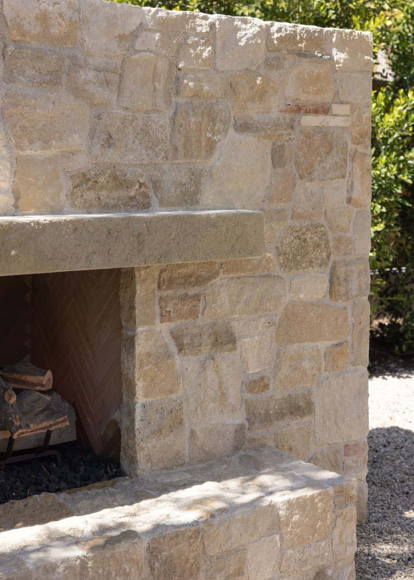
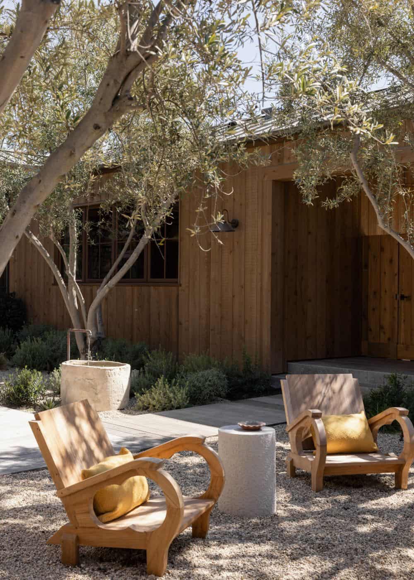
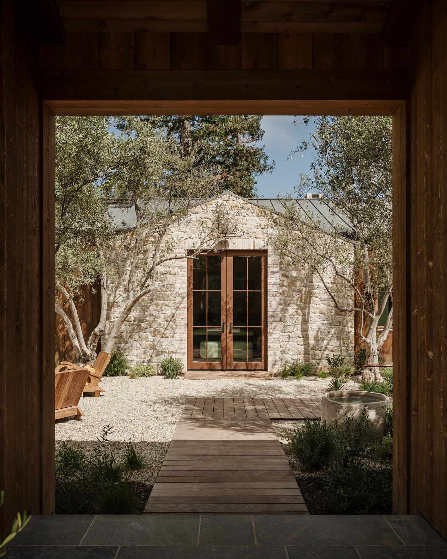
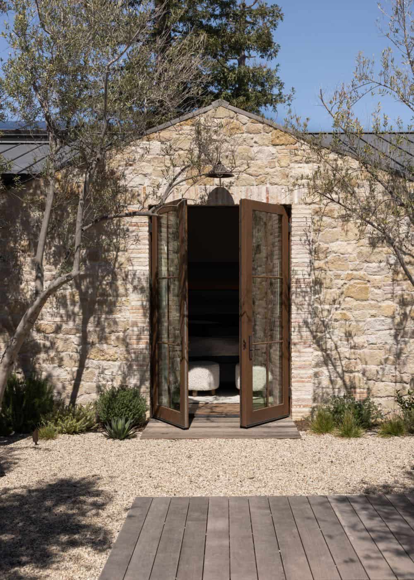
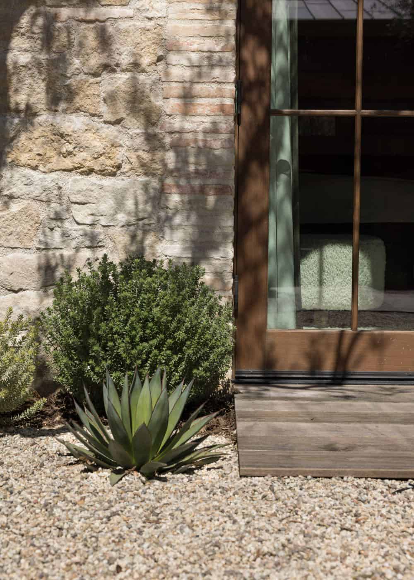
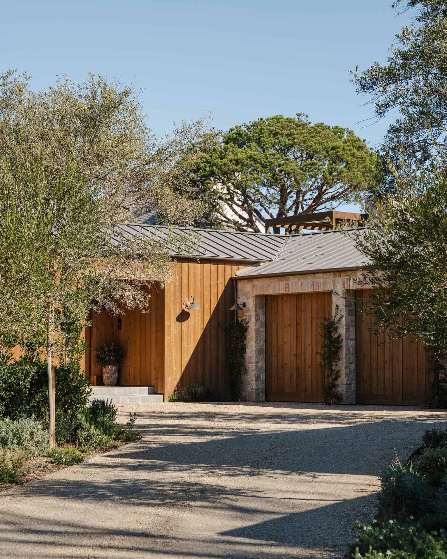
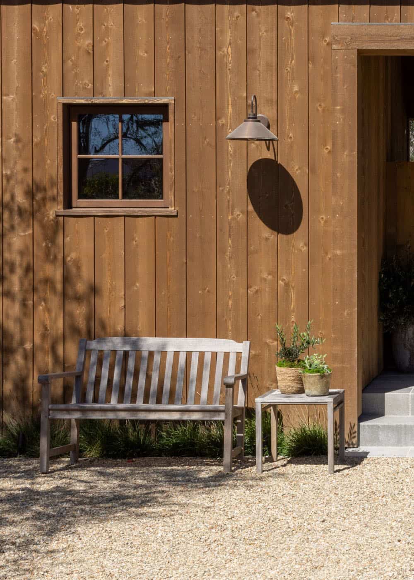
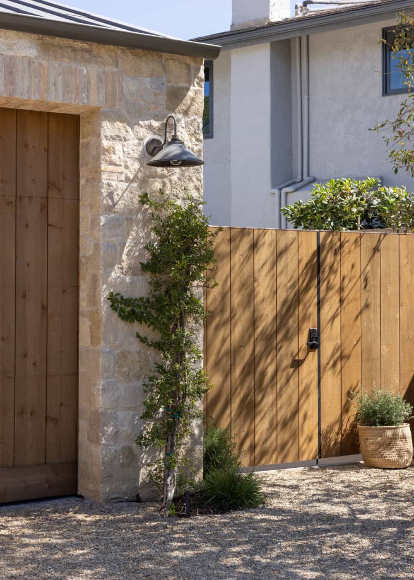
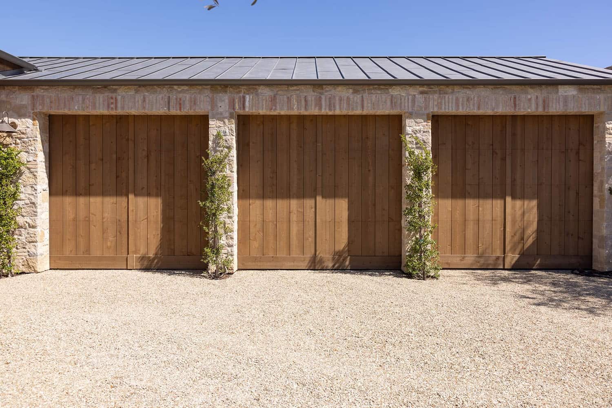
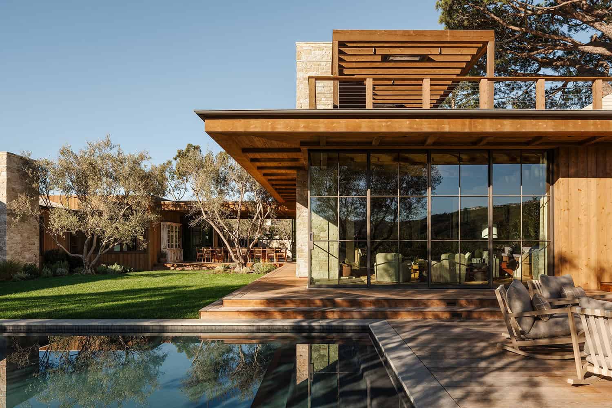
At the back of the home, the design opens to sweeping canyon vistas. An elevated tanning terrace, a firepit lounge framed by olive trees, and a sunlit pool patio all come together to support a lifestyle that flows with ease. Each outdoor space was designed to be lived in and loved.
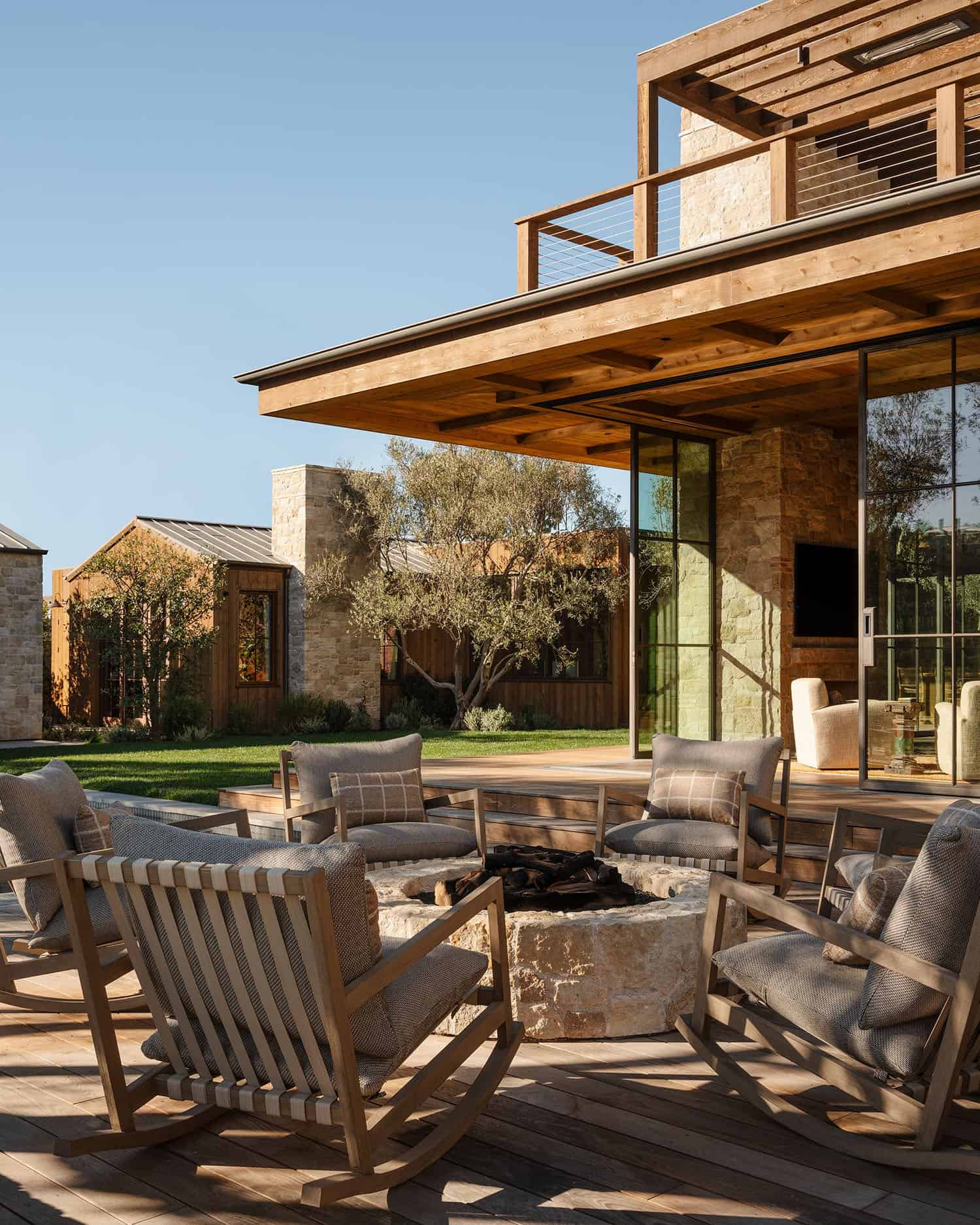
This is a landscape that doesn’t compete with the view—it complements it, creating a sense of calm that carries through every inch of the property.
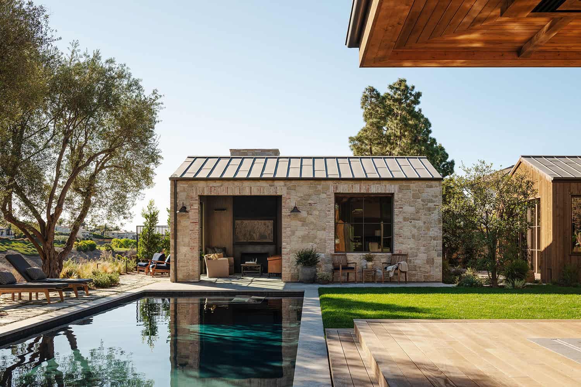
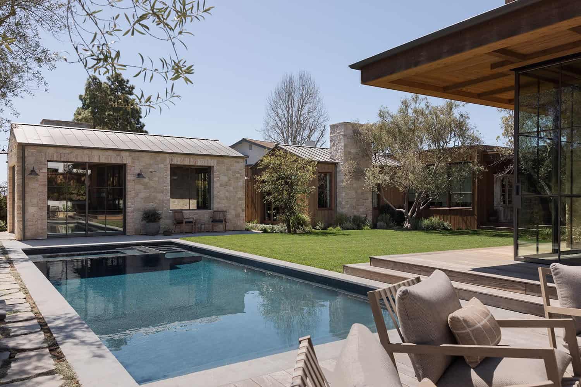
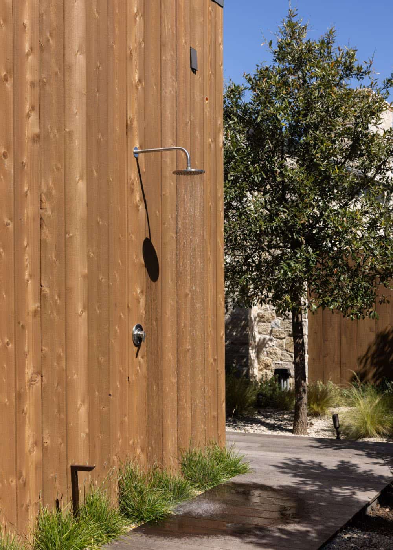
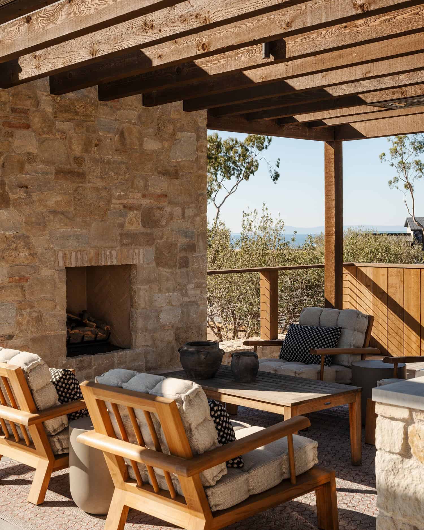
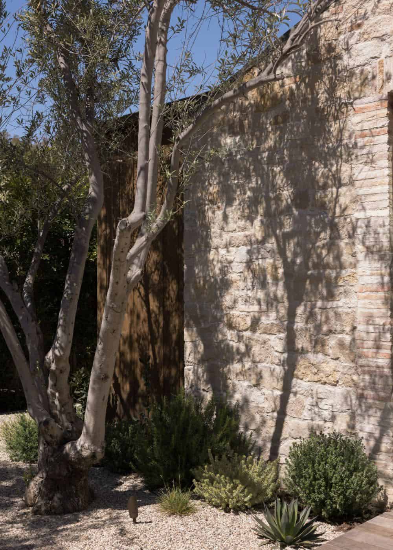
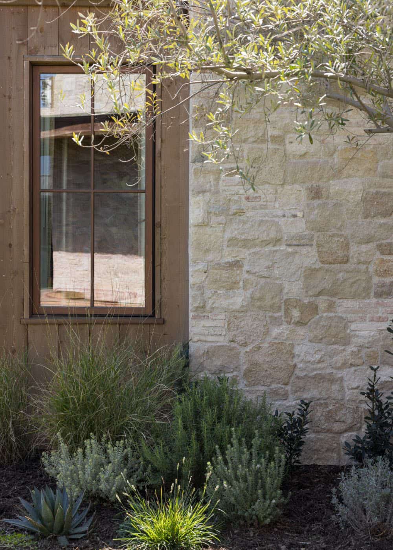
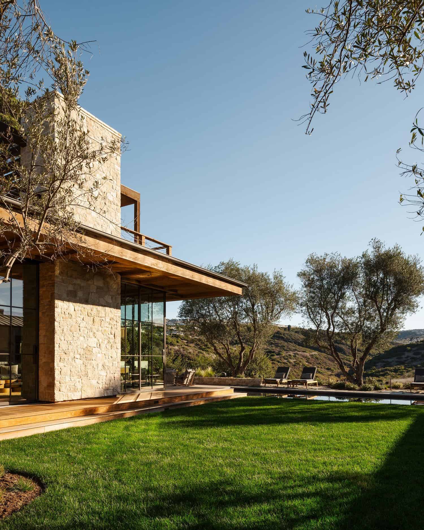
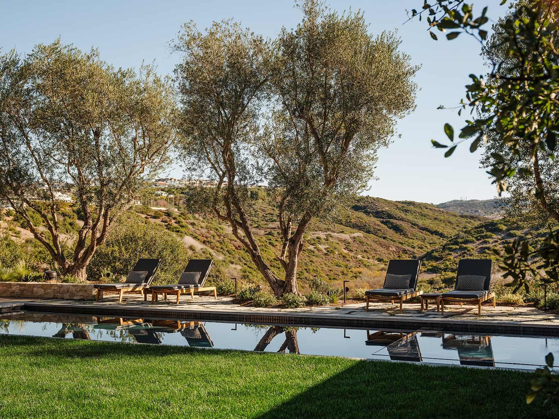
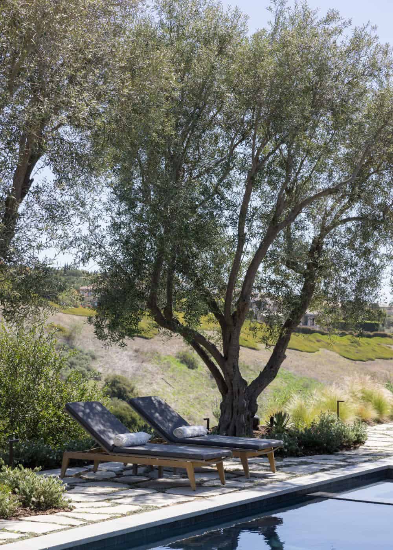
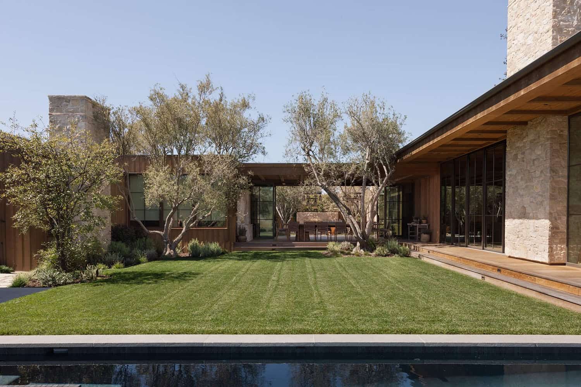
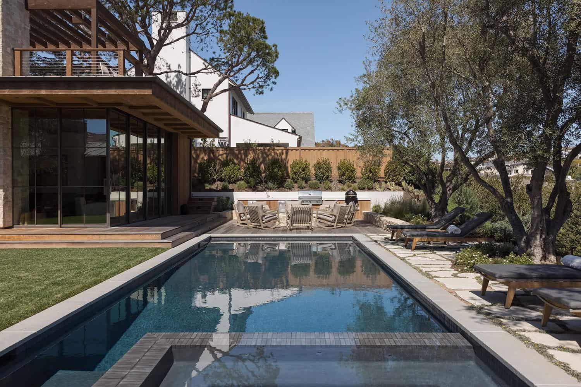
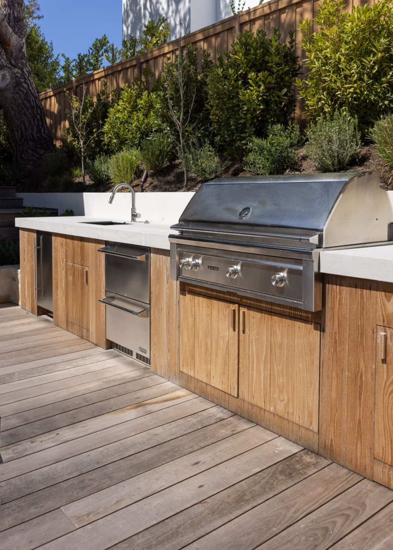
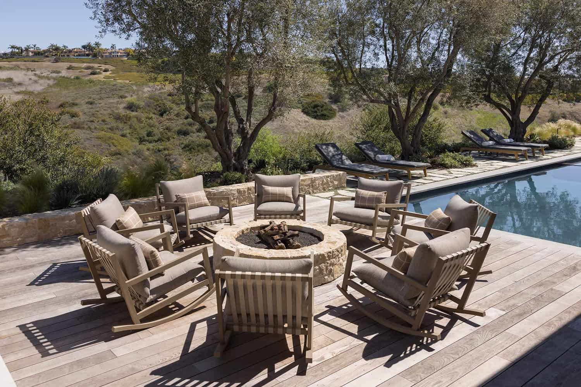
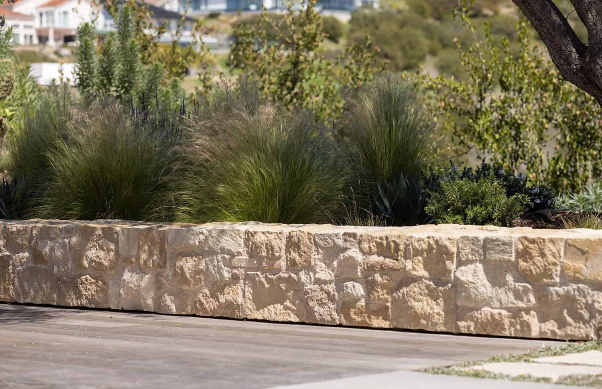
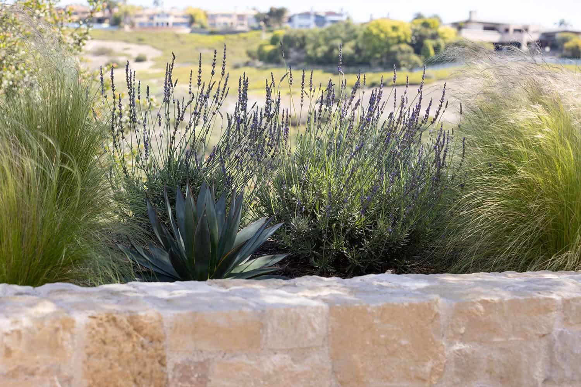
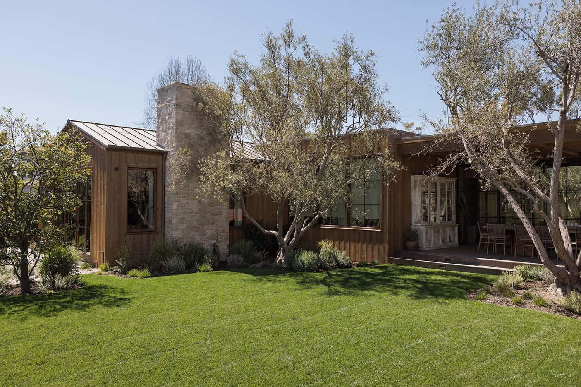
PHOTOGRAPHER Lance Gerber and Riley Starr Photography (landscape photos)

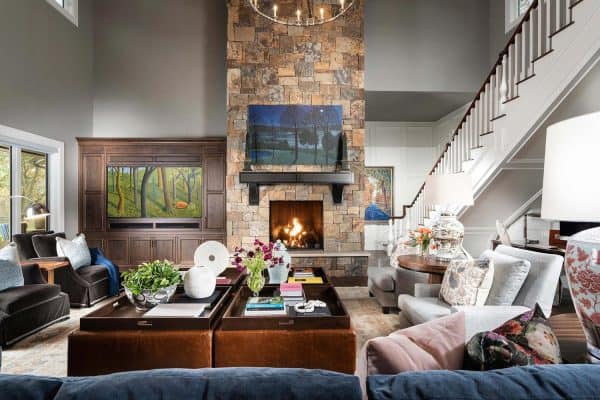

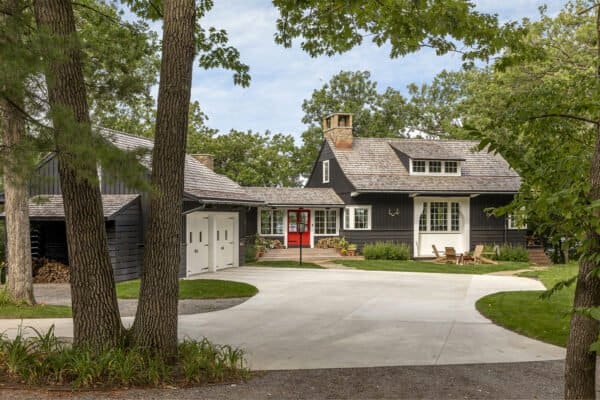
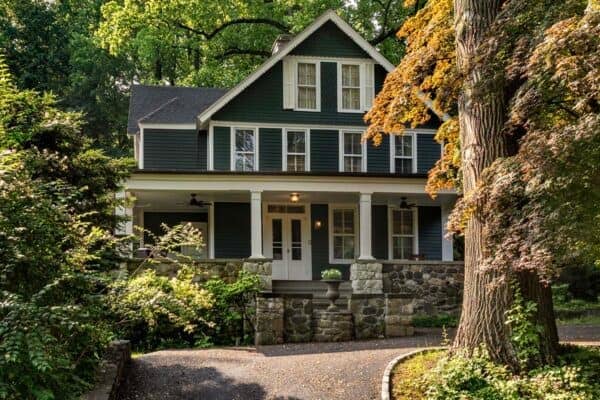


2 comments