
This new stone farmhouse, designed by Haver Skolnick Architects, was sited to maximize panoramic views of its breathtaking site in Washington, a rural town in Litchfield County, Connecticut. Landscape architectural features include a new walled garden, orchard, pergola, and outdoor entertainment spaces. A stable, barn, sheds, and a guest house were designed to complement the style of the home.
The main portion of the house is distinguished by twin chimneys with clay chimney pots. The architects were also responsible for the complete interior design services of this home, including the selection of all furnishings, finishes, antiques, artwork, and accessories. Continue below to see the rest of this captivating home tour…
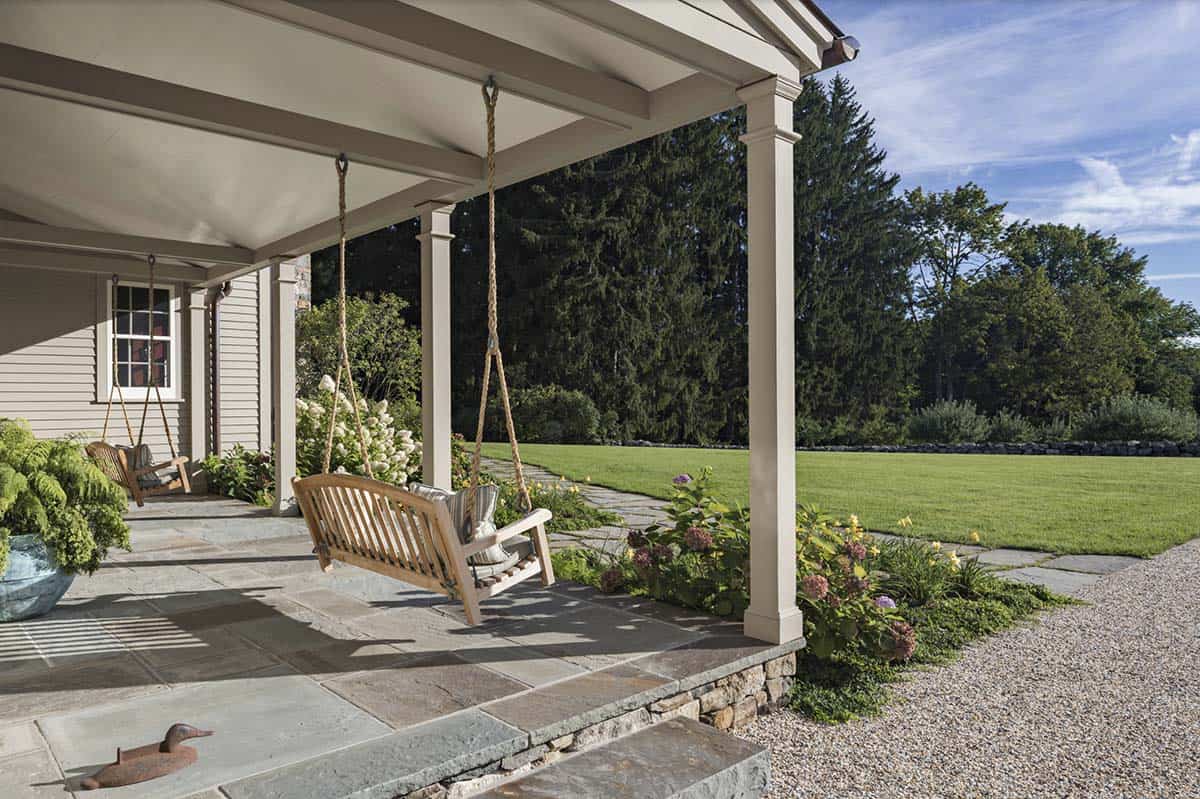
Above: The entrance porch is paved in bluestone and features twin swings.

Above: The centerpiece of the house is constructed of locally quarried stone, laid in a traditional manner.

Above: Teak rockers provide a welcome resting spot.

What We Love: This stone farmhouse in Connecticut offers its inhabitants an elevated yet relaxing countryside home, complete with panoramic views and timeless details. Sited on the property to take advantage of the idyllic views, this home features beautifully designed outdoor spaces, including a walled garden and orchard, a pergola, and inviting areas for entertaining. Complementing the main home, the stable, barn, sheds, and guest house echo the farmhouse’s classic stone architecture, creating a picturesque estate to last for generations.
Tell Us: What details in the design of this gorgeous farmhouse do you find most inspiring? Let us know in the Comments below!
Note: Be sure to check out a couple of other fascinating home tours that we have featured here on One Kindesign in the state of Connecticut: Step inside a Connecticut modern farmhouse with stunning waterfront views and See this Litchfield County farmhouse with a stunning modern twist.

Above: Built-in “cubbies” for each family member keep the Mud Room organized. The floor is paved with antique French limestone.

Above: The Living Room, in the center stone section of the house, is graced by a paneled fireplace wall. On the shelves is displayed a collection of antique windmill weights.

Above: The Living Room also accommodates the dining table. An open “pass-through” provides a visual connection to the Kitchen, beyond.

Above: The massive antique oak refectory table was found in England.

Above: A pass-through counter serves as a beverage center, providing a visual connection from the Kitchen to the Living Room / Dining Room.

Above: The stone range surround in the Kitchen is designed to recall an antique fireplace.

Above: The Family Room’s antique timbers give it the feeling of a converted barn. The coffee table, constructed of massive timbers, continues the theme.

Above: The Family Room includes a large oval breakfast table and a massive stone fireplace. Colorful antique accessories include a playful tin barbecue sign above the mantle.

Above: A favorite winter destination, the Sun Room has triple-hung windows and painted wood wall sheathing.

Above: The leather lounge chairs provide a comfortable reading spot next to the fire.

Above: The Study’s ceiling is defined by antique timbers. The flooring throughout is reclaimed antique oak.

Above: The custom-designed wine room is constructed of antique chestnut.

Above: A comfortable window seat in the Guest Room overlooks distant mountain views.

Above: The front stair features a graceful curved railing.

Above: A farm table in the sunny Upper Stair Hall is a favorite spot for doing homework or playing board games.

Above: The Owner’s Bedroom is designed to be a retreat, with a large, comfortable seating area beside the fireplace.

Above: The highlight of the Owner’s Bathroom is a free-standing burnished iron bathtub.

Above: A colorful custom hooked rug sets the tone for this fun boy’s bedroom.

Above: The graphic custom hooked rug of the daughter’s bedroom contrasts with the graceful antique poster bed.

Above: Primitive batten doors and a fieldstone surround mark the entrance to the lower level.


Above: The covered porch outside the study is furnished with comfortable teak lounge chairs and ottomans.

Above: The rear terrace is the focus of the family’s outdoor living and includes a pergola, outdoor kitchen, and fire pit.

Above: The carved cedar pergola provides a shady spot for outdoor dining.

Above: The outdoor kitchen features fieldstone walls with bluestone counters and copper lanterns.
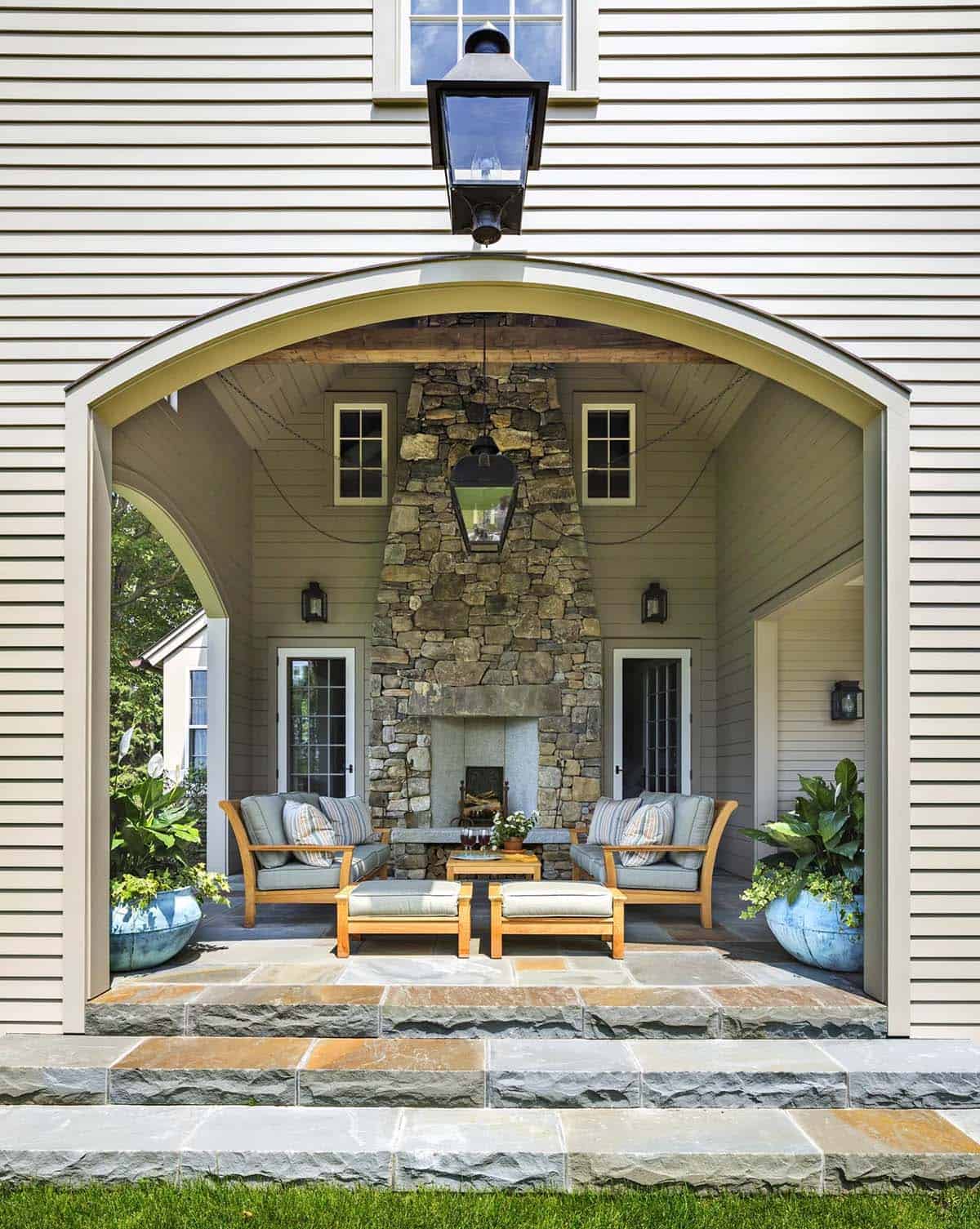
Above: The outdoor fireplace on this covered porch is used year-round.

Above: The rear of the house features a more informal design, characterized by large windows that capture the distant mountain views.

Above: Aerial view of the rear of the house showing the terrace, porches, and balcony.

Above: The approach drive winds through an orchard of apple and peach trees.

Above: Aerial view of the front facade of the house and landscape.
PHOTOGRAPHER Robert Benson Photography





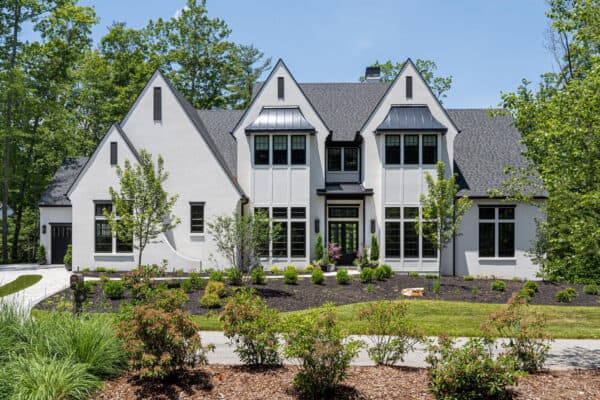
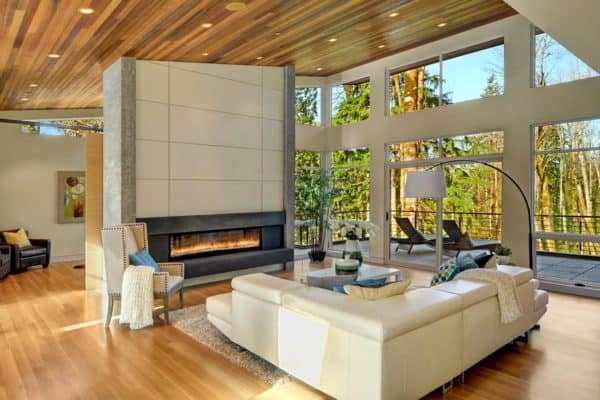
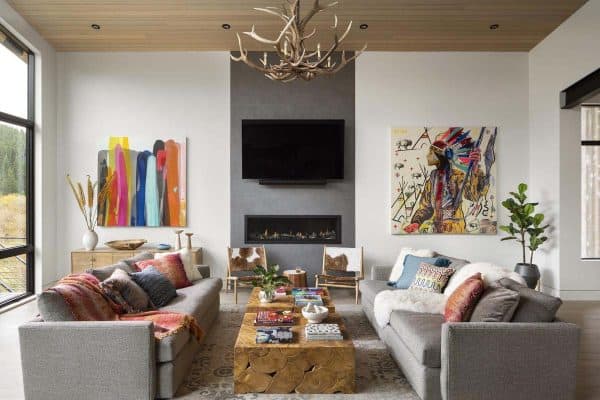
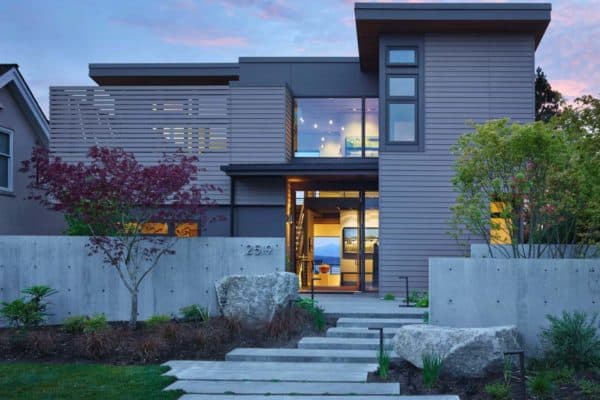

3 comments