
Syndicate Smith designed this modern cabin perched in the mountains of Leavenworth, in the heart of the Cascade Mountains, Washington. Presented with the challenge of a steep terrain and limited space due to easements and bridge restrictions, the architect’s task was to design a modern weekend retreat for a growing family in accordance with the place.
“We named the cabin the Treefort, both because it is a literal fort among the trees, but also because of the word fortitude. It took fortitude and persistence from so many parts of the team. We really felt like it was a testament to that”, stated the homeowner. Continue below to see the rest of this incredible getaway in the mountains…
DESIGN DETAILS: ARCHITECT Syndicate Smith CONTRACTOR AP Construction STRUCTURAL ENGINEER BTL Engineering

The architects designed a vertical solution—a three-story tower that treads lightly on the land, maximizing space while minimizing excavation. Connectivity was key, achieved through a pedestrian bridge linking the retreat to the road.

Innovative construction techniques allowed the architects to overcome obstacles: concrete was pumped over the bridge for foundations, and strategic planning circumvented the lack of a viable well.

A sustainable approach was implemented by harvesting rainwater via a rooftop deck. With a health department exemption, we installed a 1600-gallon cistern in the basement, ensuring a seamless domestic water supply.
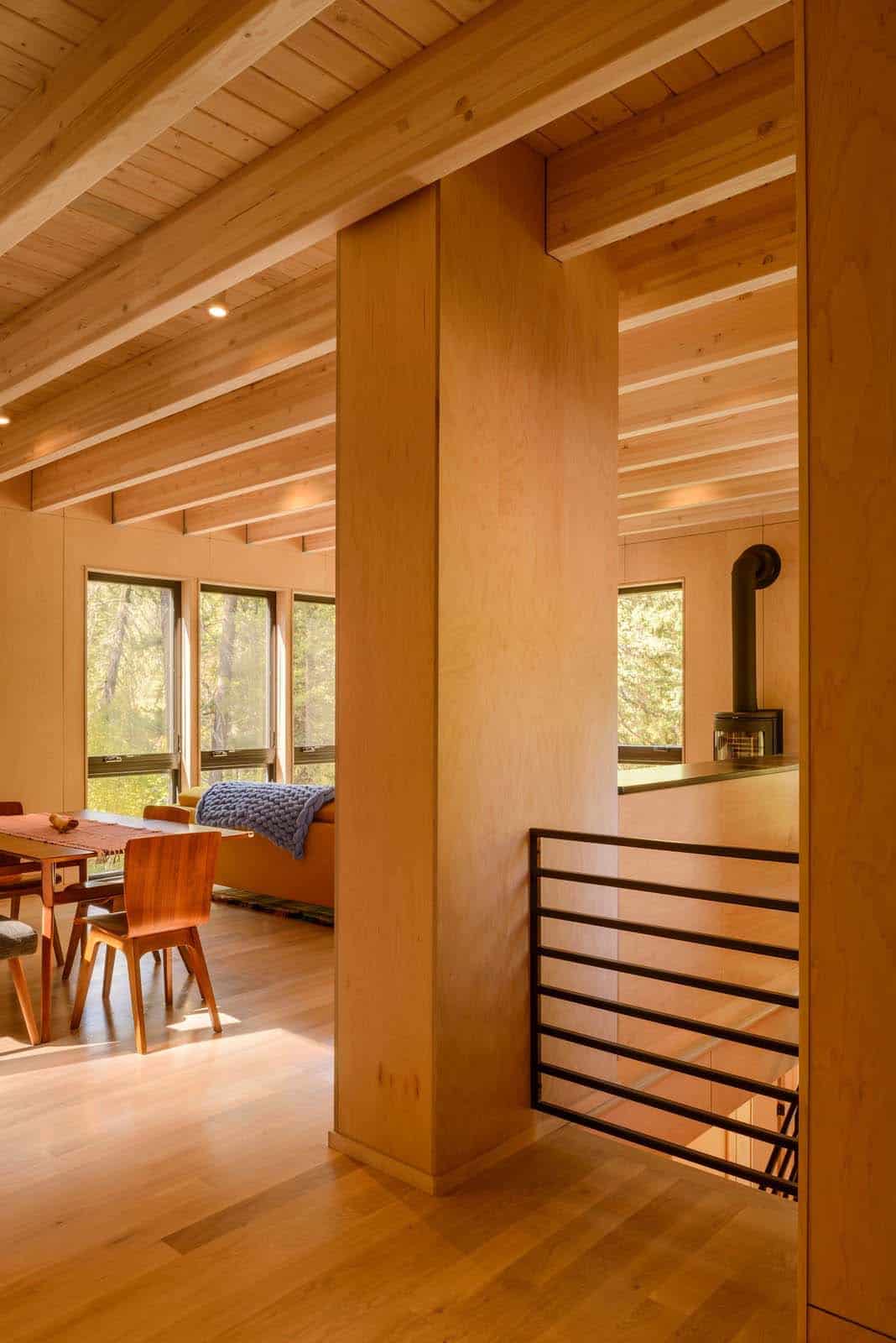
This retreat adapts to the land and thrives within its natural confines, offering a serene escape for the family amidst the trees.

What We Love: This cabin provides its inhabitants with a warm and welcoming refuge in the picturesque Cascade Mountains. Large windows help to bring the beauty of this home’s surroundings inside, creating a strong connection to nature while flooding the interior with natural light. Thoughtful materials and cozy furnishings further enhance the sense of comfort, making this mountain retreat an idyllic year-round escape.
Tell Us: Would this home be your ultimate escape in the mountains? Let us know why or why not in the Comments below!
Note: Be sure to check out a couple of other spectacular home tours that we have featured here on One Kindesign in the state of Washington: A modern masterpiece with indoor-outdoor living in Western Washington and A small rural retreat inspired by nature on the Hood Canal, Washington.
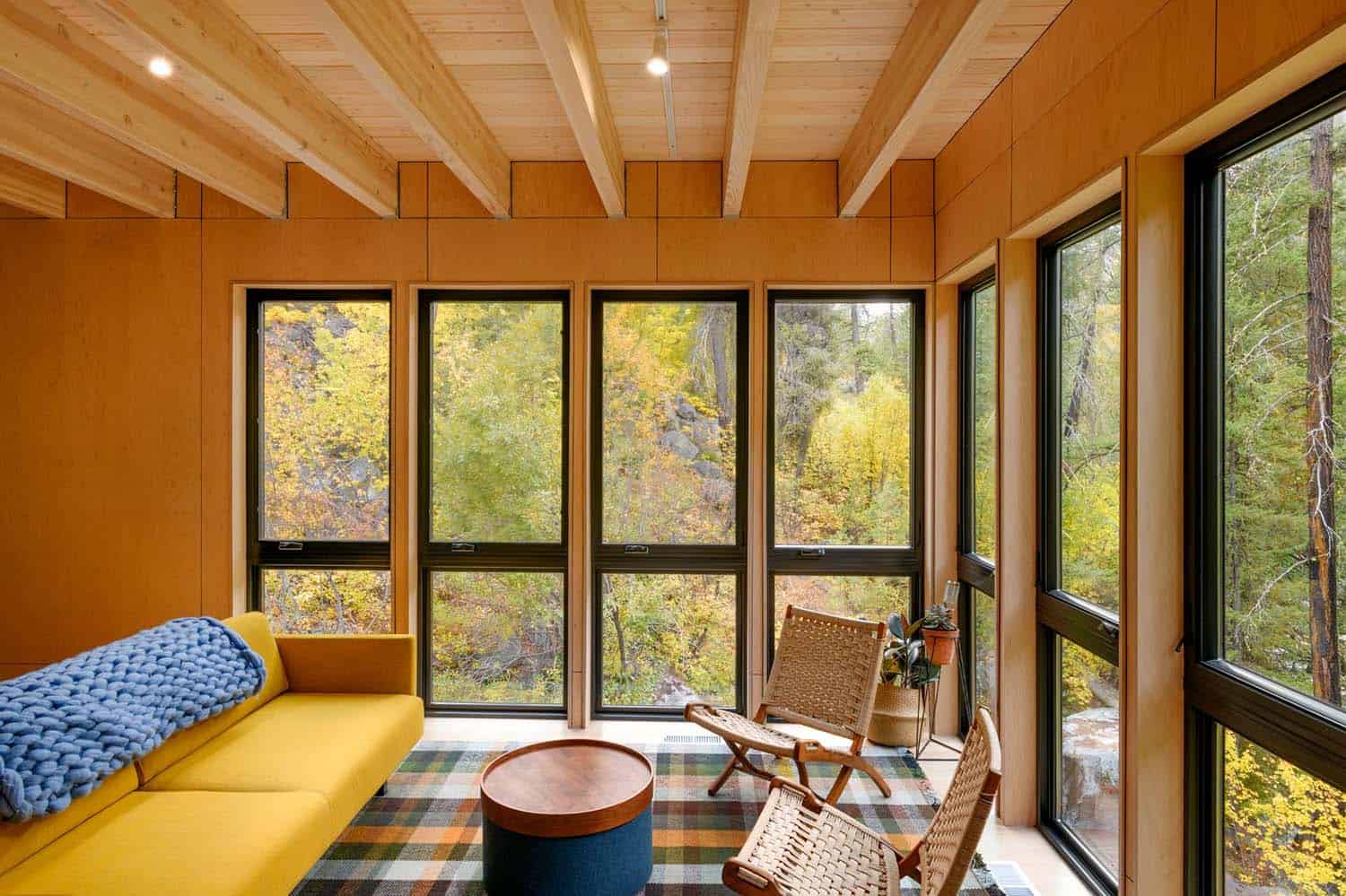





PHOTOGRAPHER Will Austin Photography


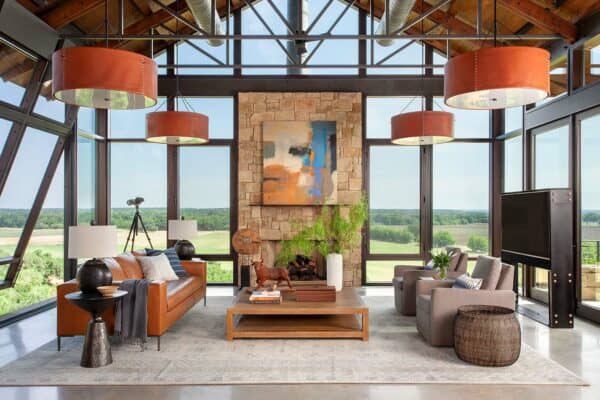
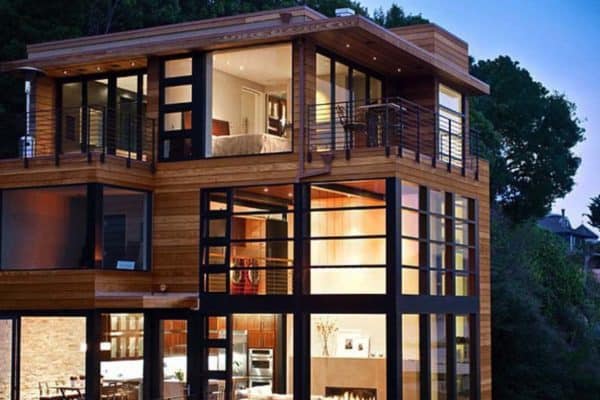

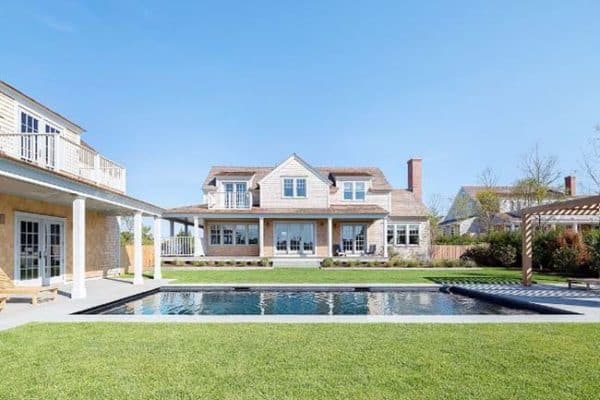

2 comments