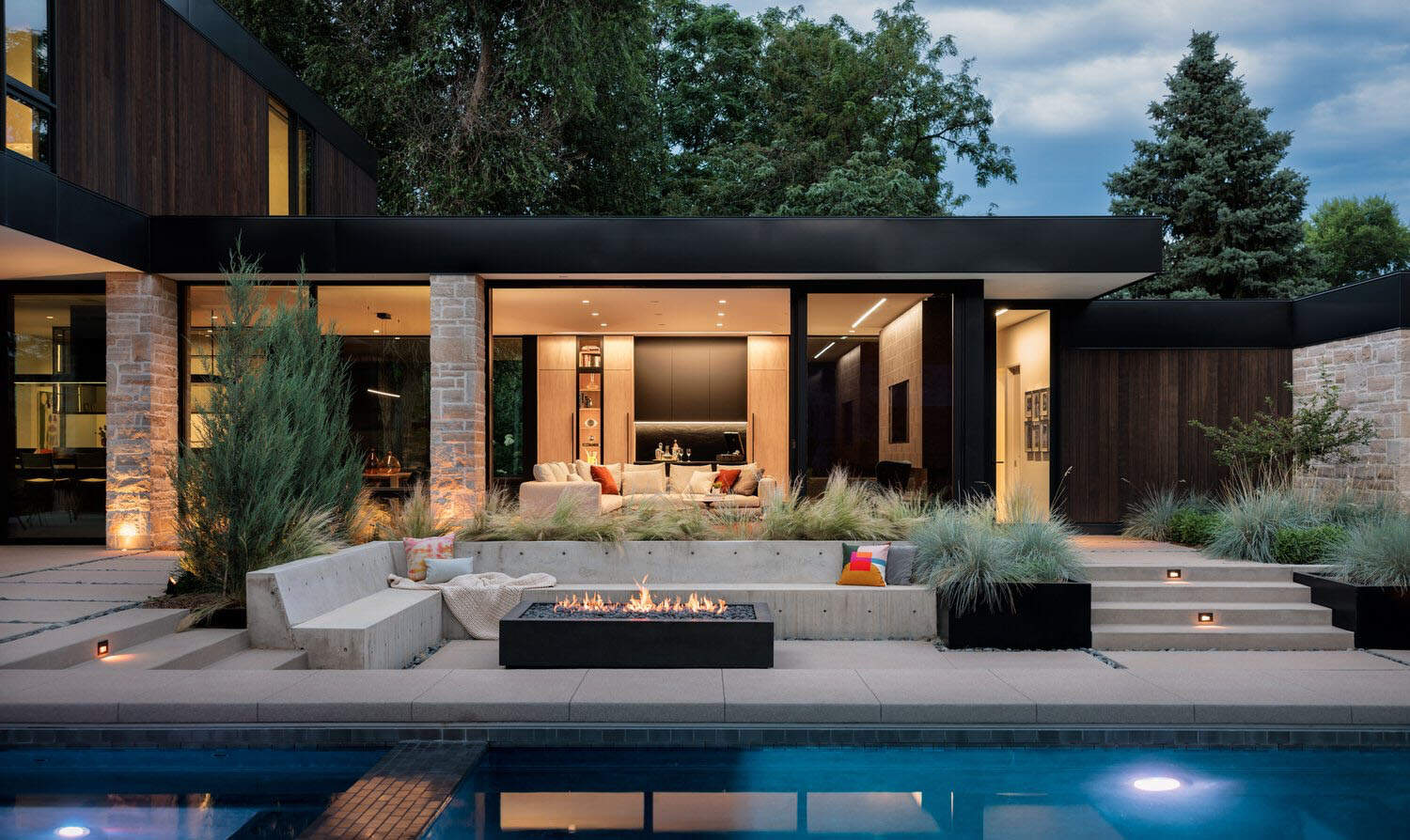
HMH Architecture + Interiors has designed this family dream house with a fabulous backyard oasis for lounging and entertaining in Boulder, Colorado. The extended, near-perpendicular plan includes two simple, articulated volumes separating the main living spaces from the getaway areas. This massing strategy created two courtyards connected by a bridge, maximizing yard space and views of the mountains.
The home features a dark gray exterior, a modern flat roof, and a two-story facade that preserved the site’s best existing tree. The interior includes an open living room, dining, and kitchen area that flow effortlessly to the outdoor living area featuring a swimming pool. Continue below to see the rest of this spectacular house tour…
DESIGN DETAILS: ARCHITECT HMH Architecture + Interiors GENERAL CONTRACTOR Harrington Stanko LANDSCAPE ARCHITECT Marpa

This family home takes advantage of a large lot by creating a seamless connection with the site and providing a large backyard perfect for hosting summer block parties.
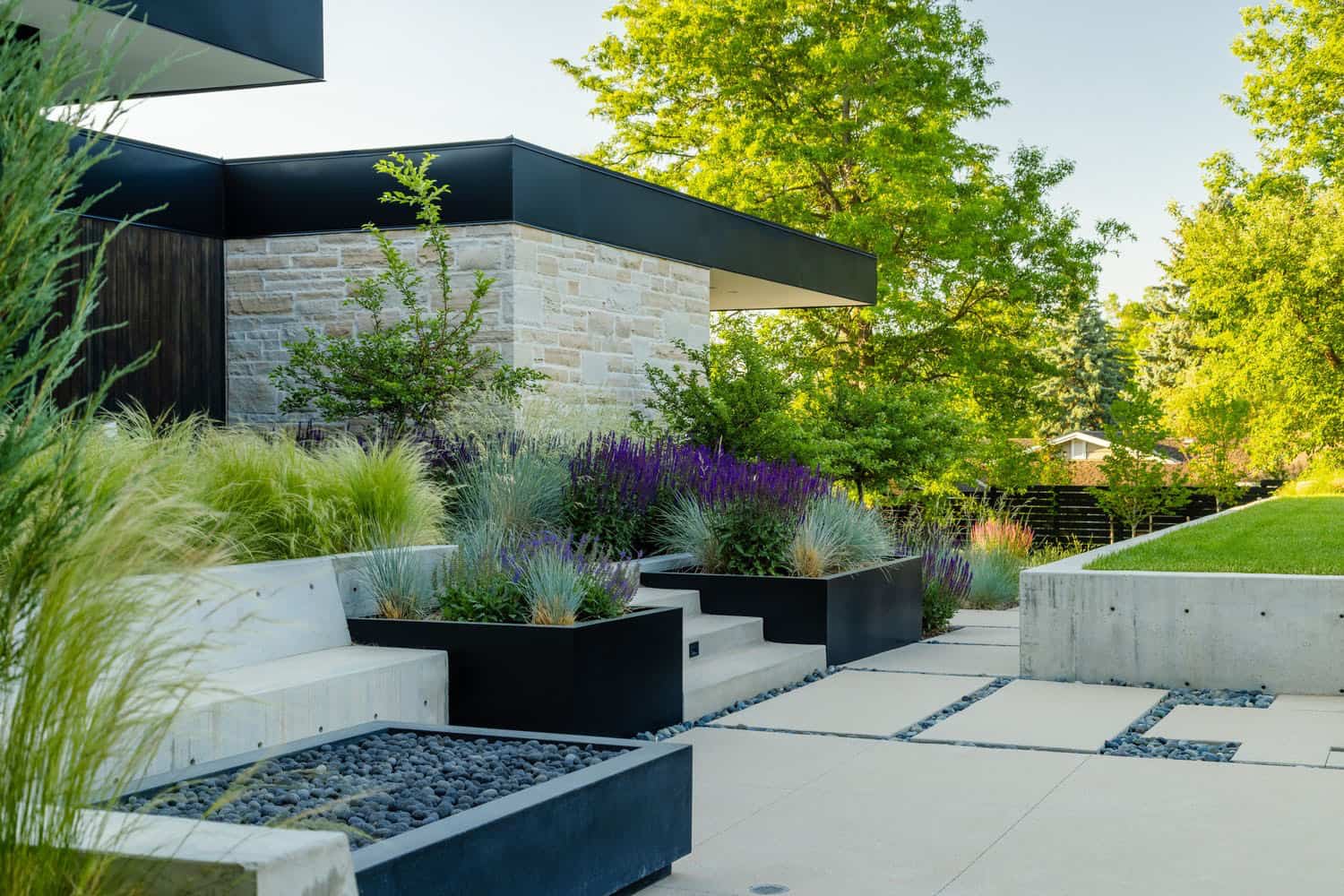
Two long linear forms are used in this design, angled at the site to create a large backyard with a sunken exterior living room and pool. The second floor, which houses the kids and guest bedrooms, crosses the lower level, creating a bridge and portal entry to welcome neighbors to the party while also serving as a covered outdoor dining area. The linear forms create a stronger connection to the outdoors while providing ample natural lighting throughout the house.

Above: The home’s entryway frames a tranquil view of a beautiful pocket garden.
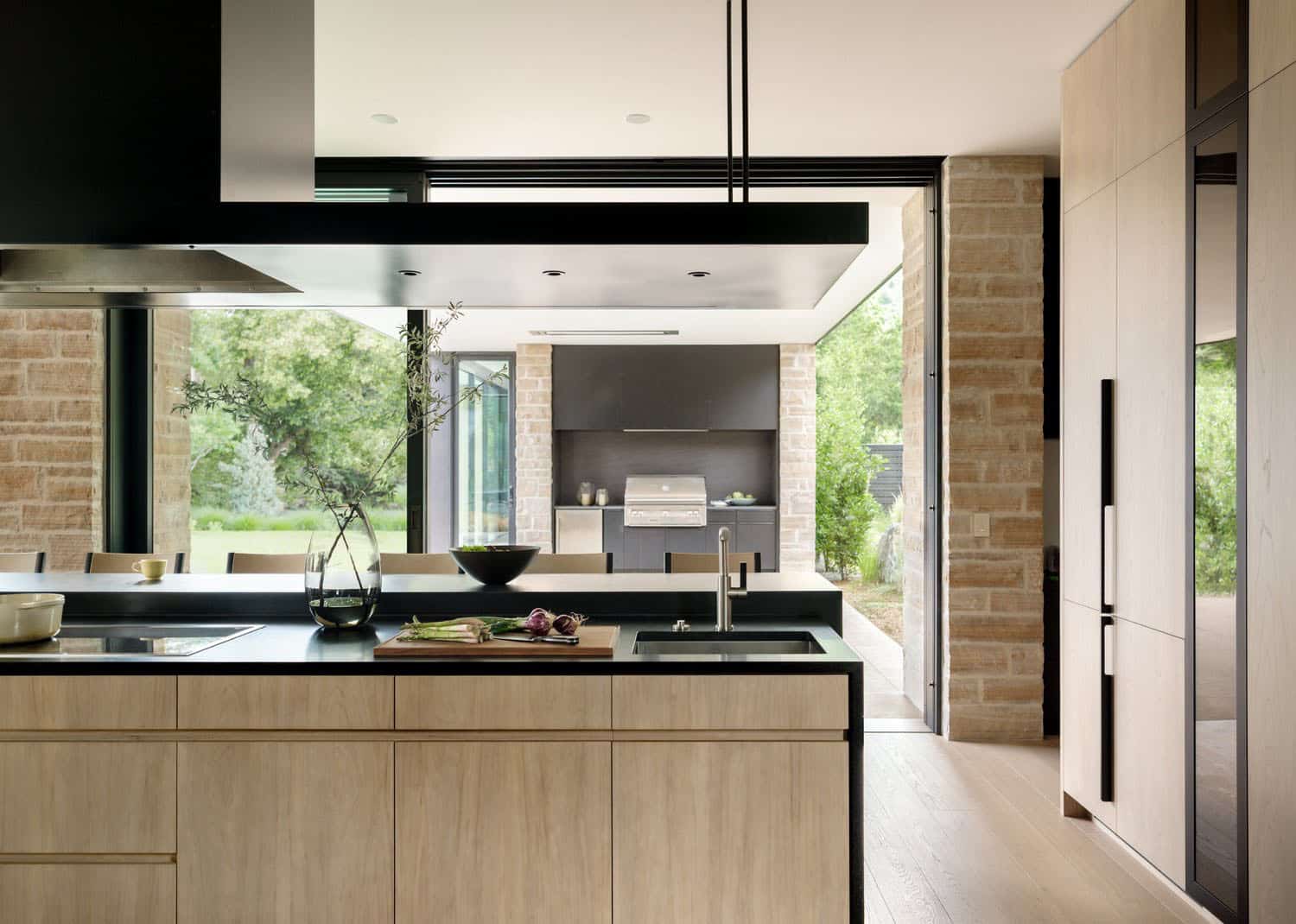
Above: In the kitchen, floor-to-ceiling sliding doors connect seamlessly to the covered porch. A custom steel hood adds a personal touch to the interior.
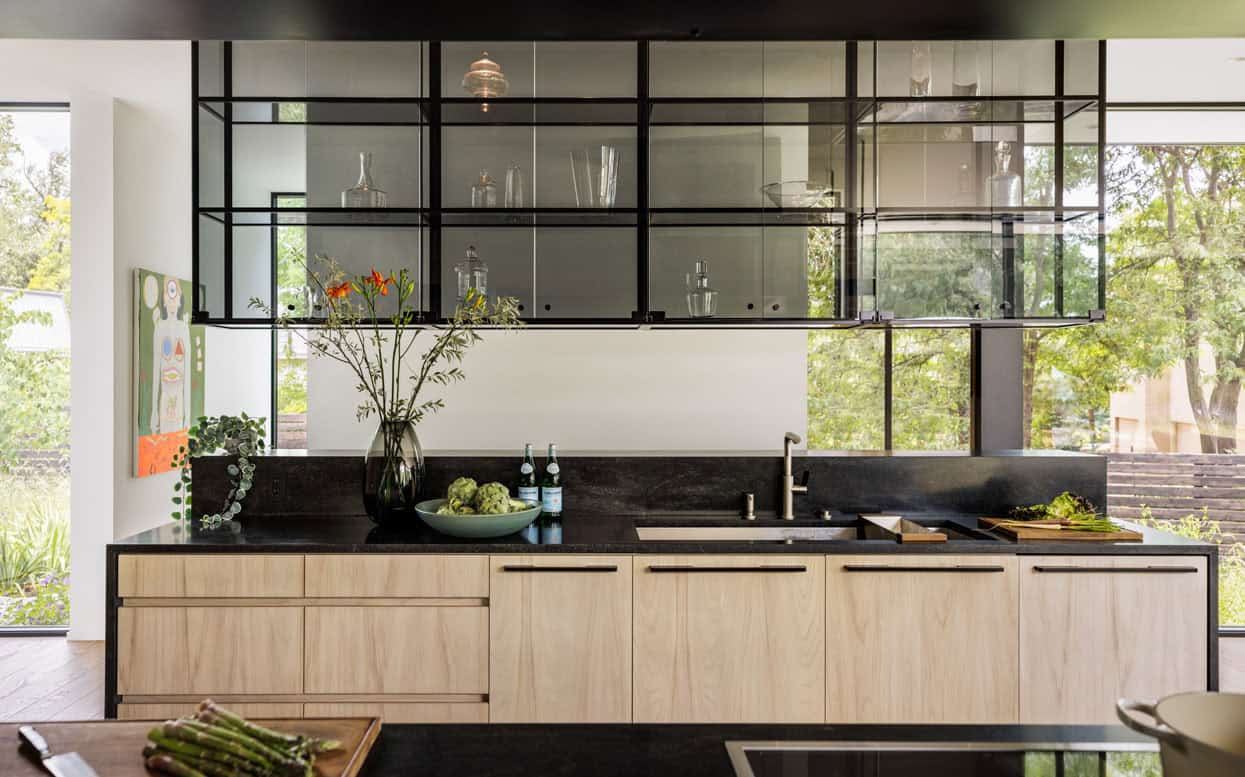
Above: A custom hanging glass and steel cabinet showcases the work of Corvus Design Build while separating the kitchen from the hallway.
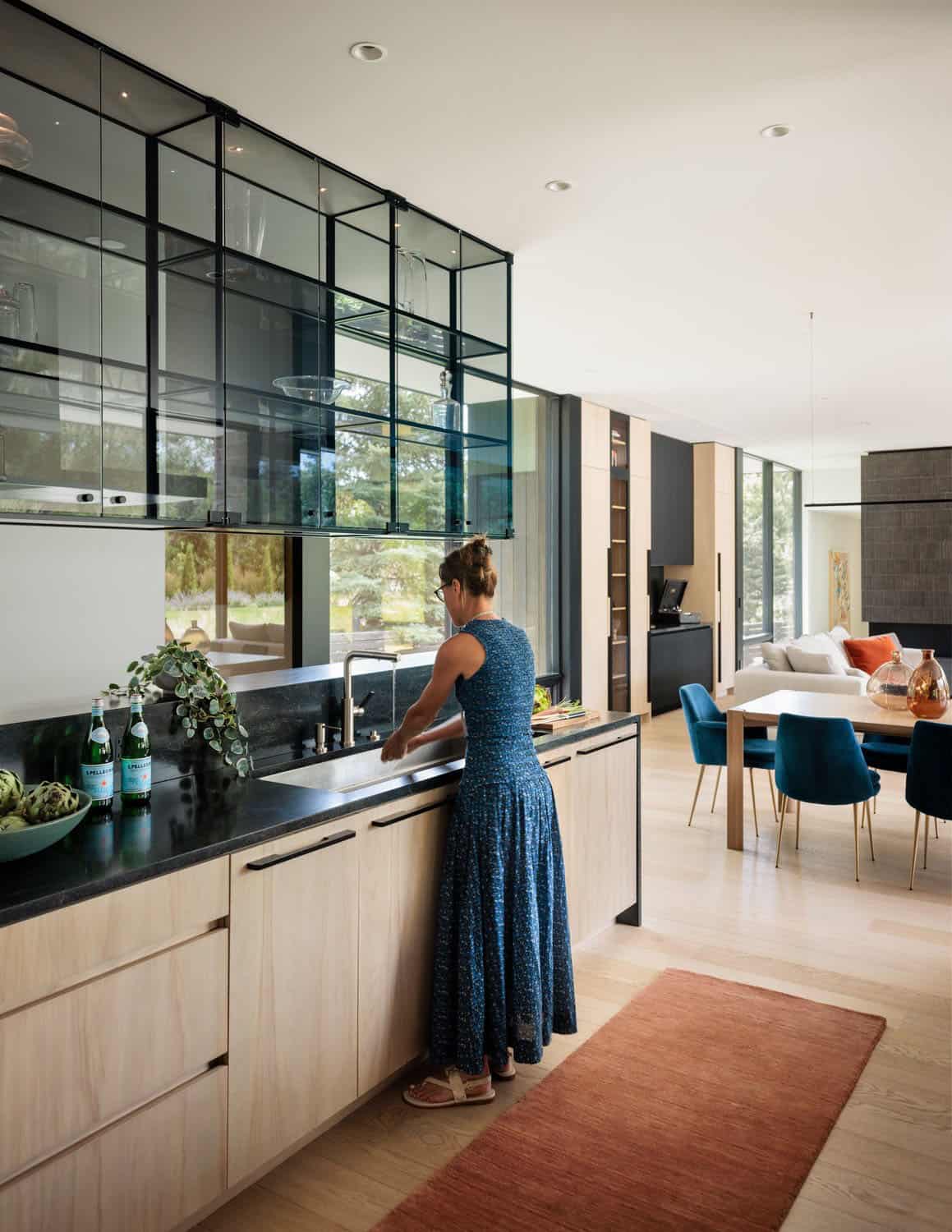
What We Love: This Colorado dream house provides a family with a modern yet inviting home filled with natural light and stylish details at every turn. The architect did a fantastic job of creating a seamless indoor-outdoor flow and a harmonious design layout. Every element feels thoughtfully considered, resulting in a functional and inspiring home. We especially love the backyard with its sunken seating area, cozy fire pit, and fabulous swimming pool.
Tell Us: What do you love most about this home’s design, and what would you change if this were your personal residence? Let us know in the Comments below!
Note: Be sure to check out a couple of other fabulous home tours that we have highlighted here on One Kindesign in the state of Colorado: Luxurious modern dwelling showcases backdrop of the Rocky Mountains and A Belgian farmhouse style update to this beautiful Colorado home.
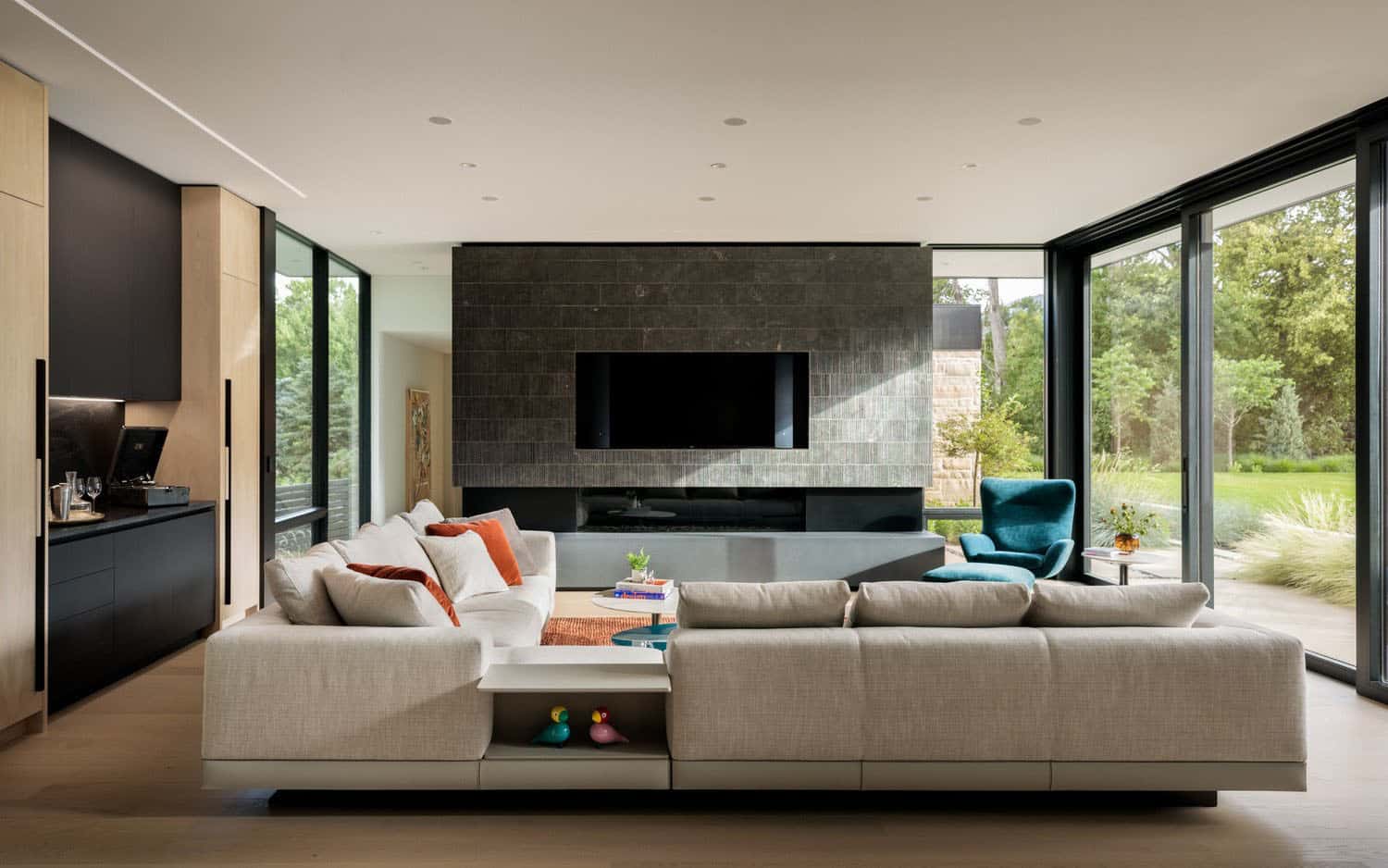
Above: Operable doors and windows on two sides of the living room provide balanced lighting and cross ventilation.

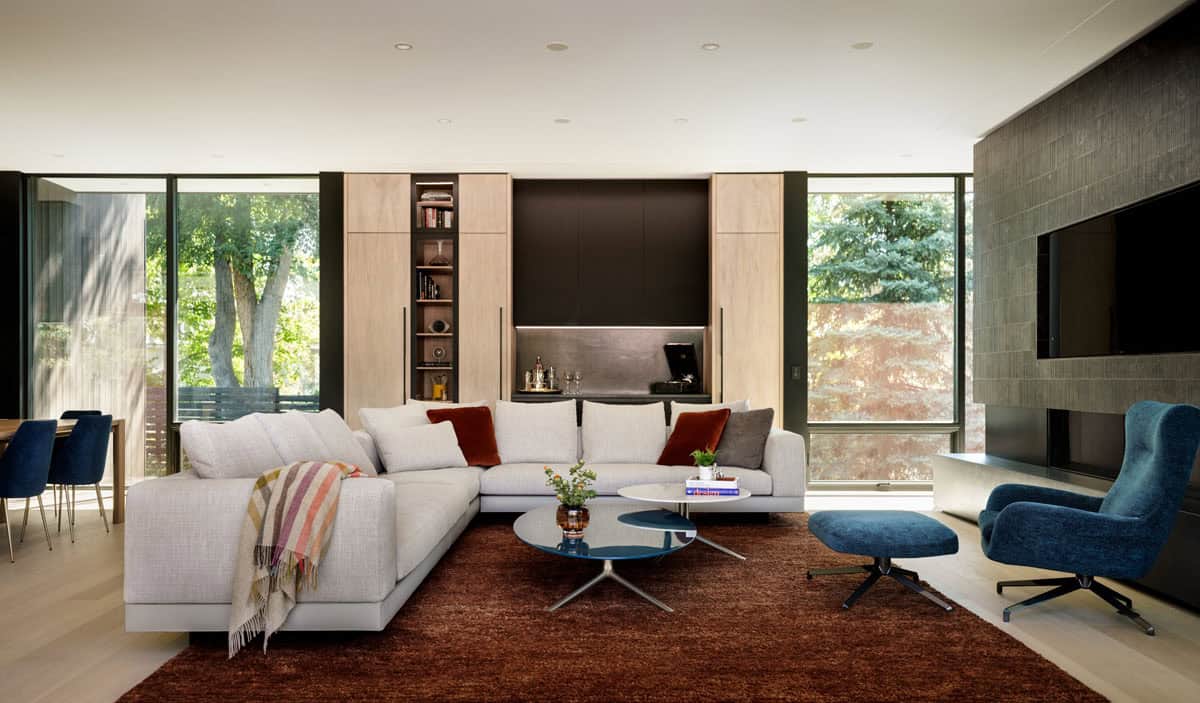

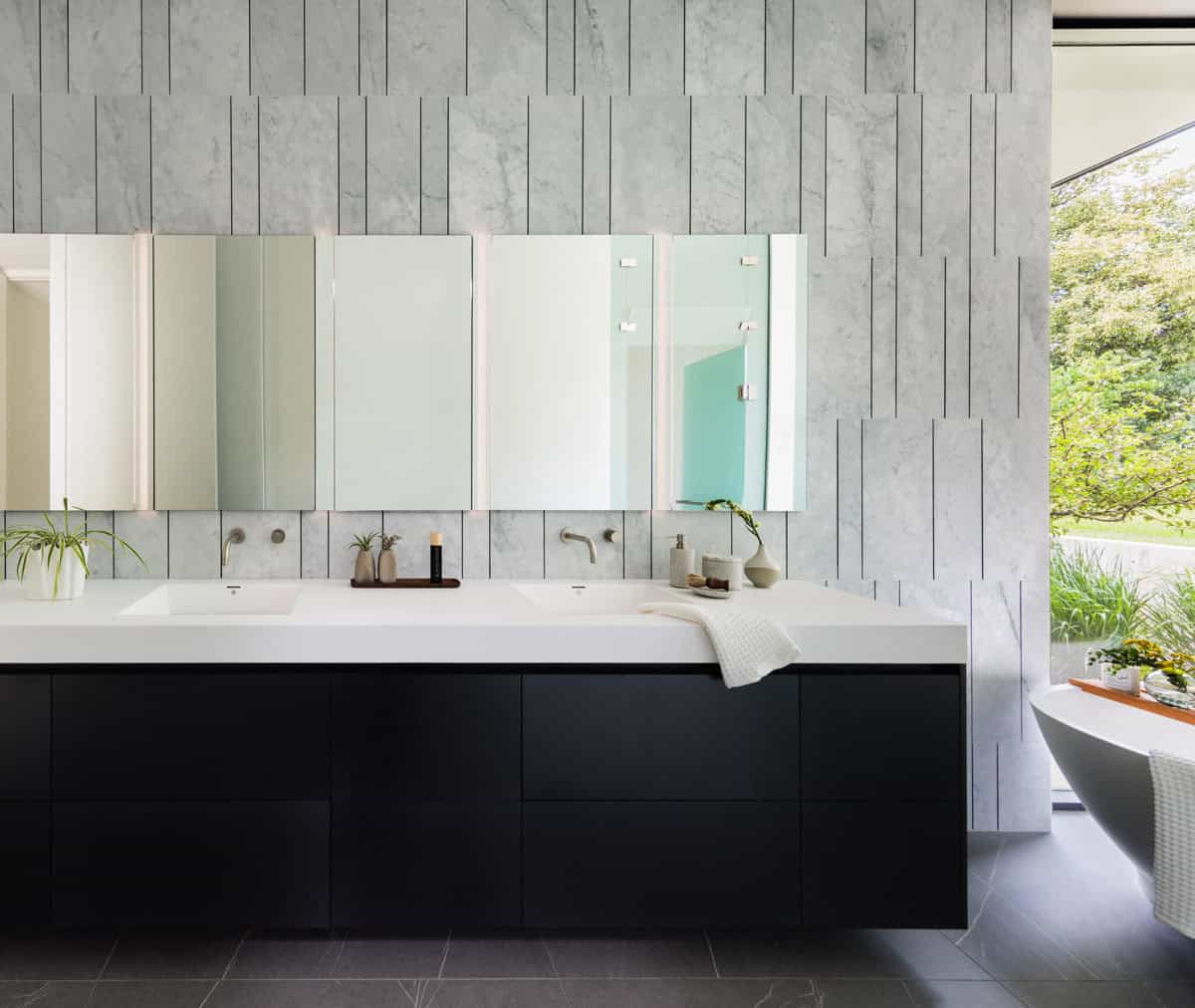

Above: The owner’s spa-like bathroom features a double vanity and a standalone tub perfectly positioned for breathtaking outdoor views.
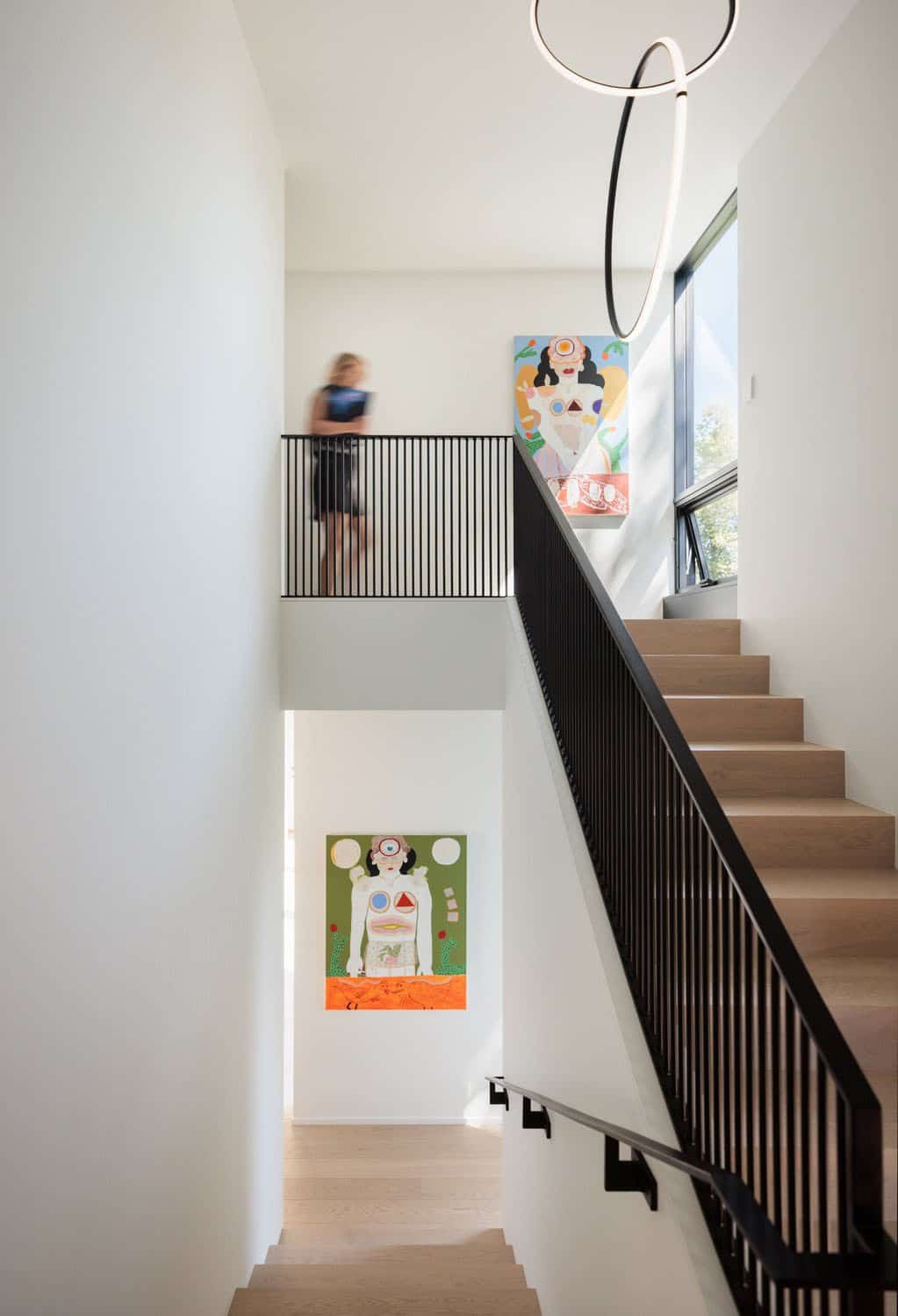
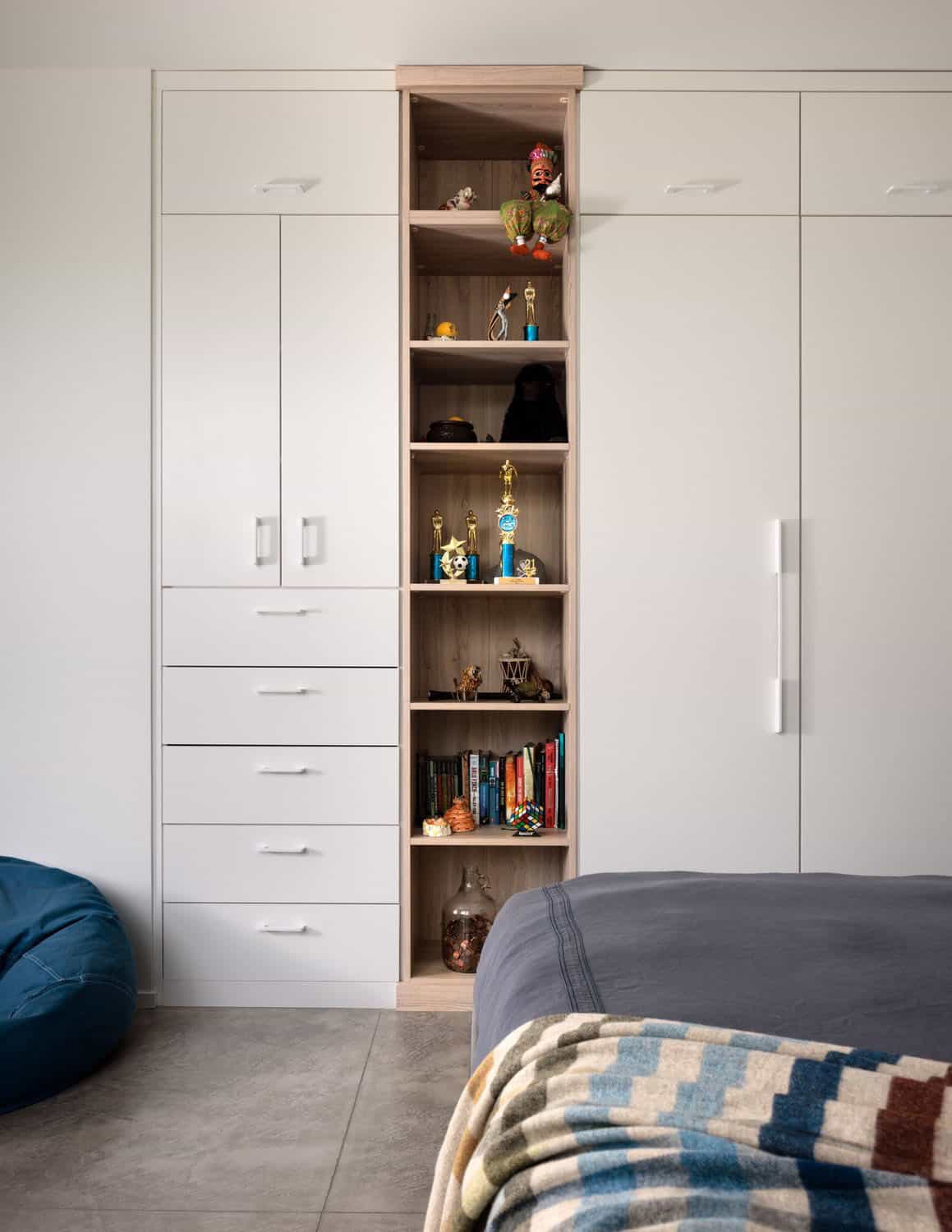

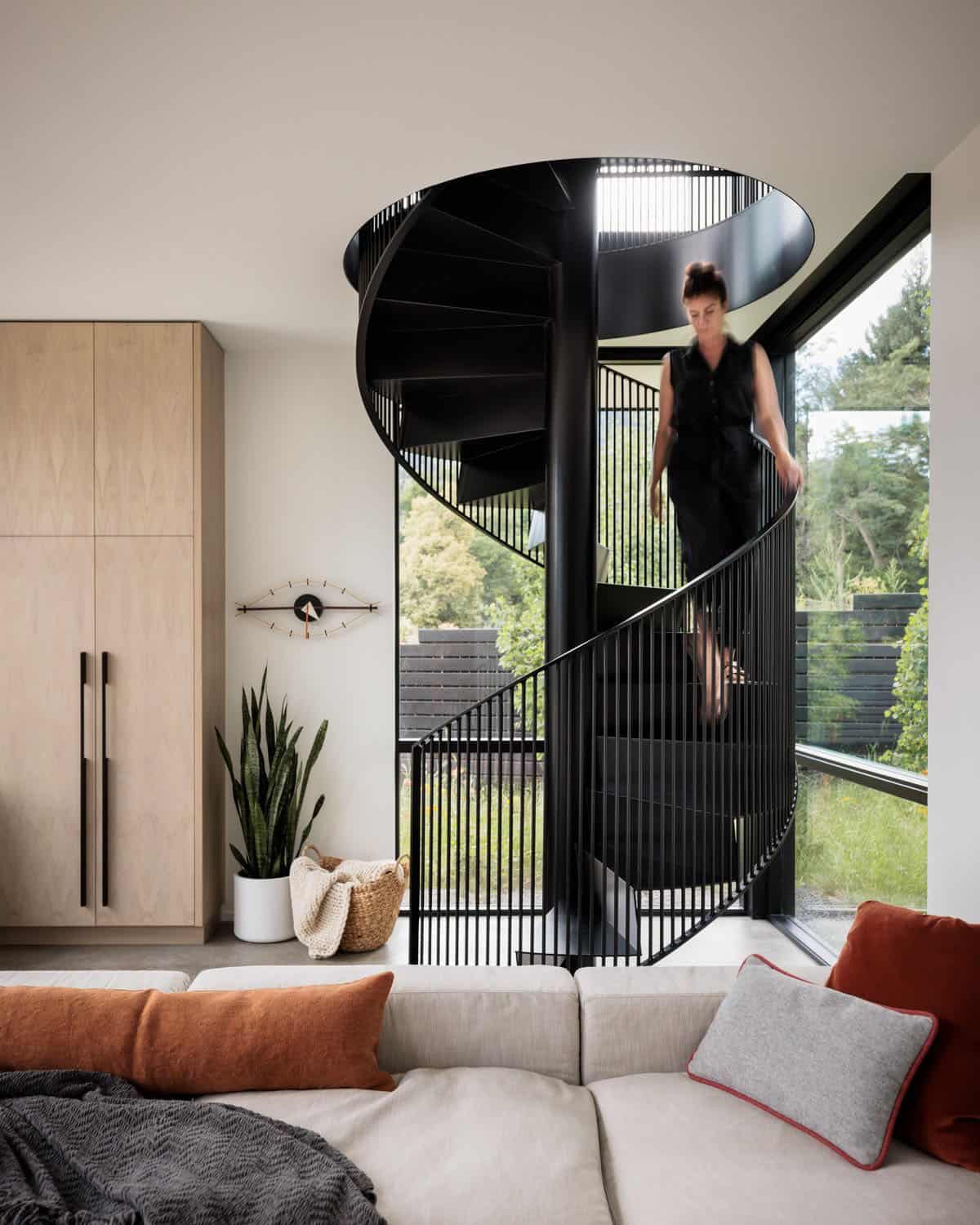
Above: A sculptural spiral staircase serves as the exclusive interior link to the lower-level TV room.
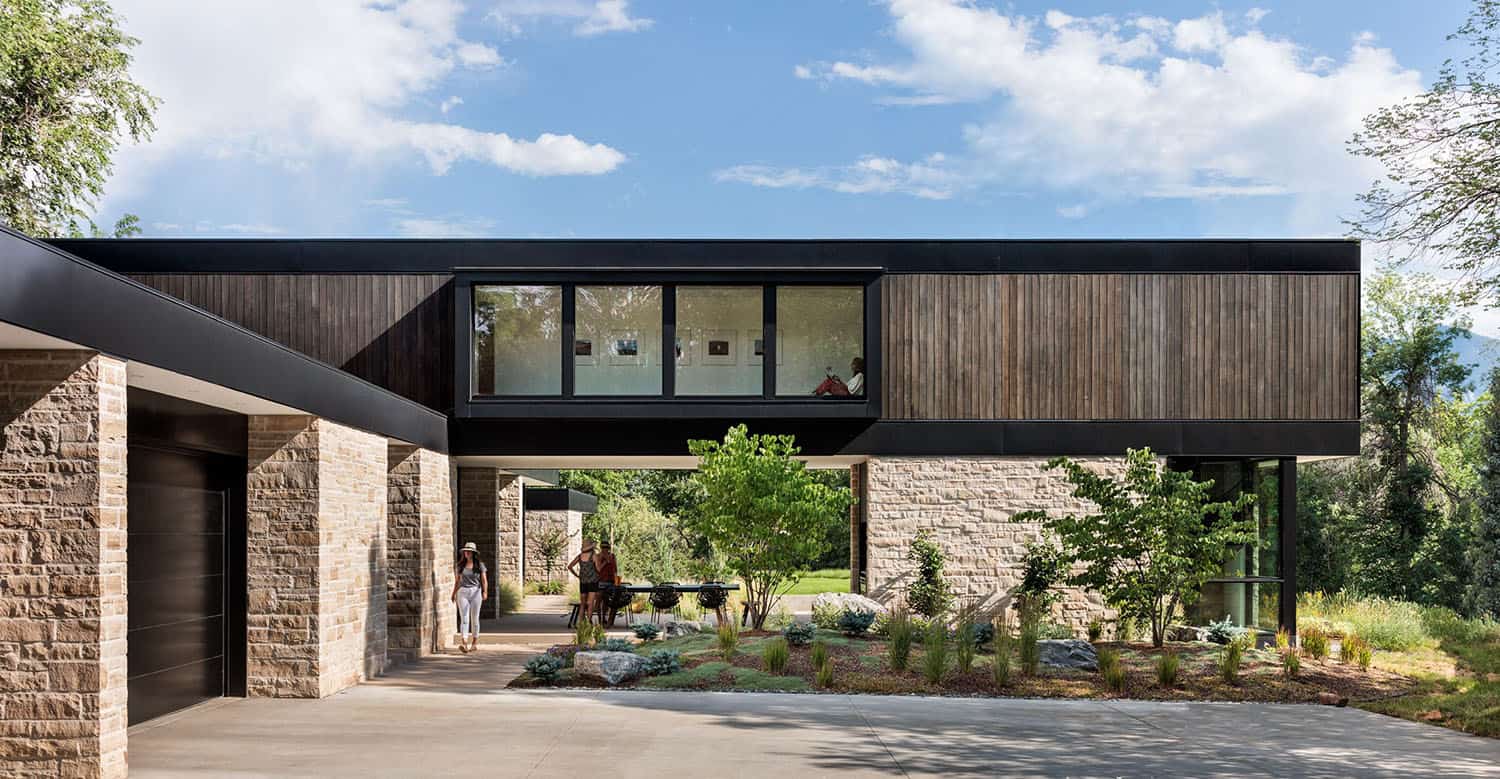
Textured materials create a striking contrast with the house’s clean, modern lines. The lower level features thick walls clad in local sandstone, which provides a solid base for the home and contrasts beautifully with the glass openings. The upper level is clad in stained fir siding, which offers warmth and lightness to the mass of the second floor.
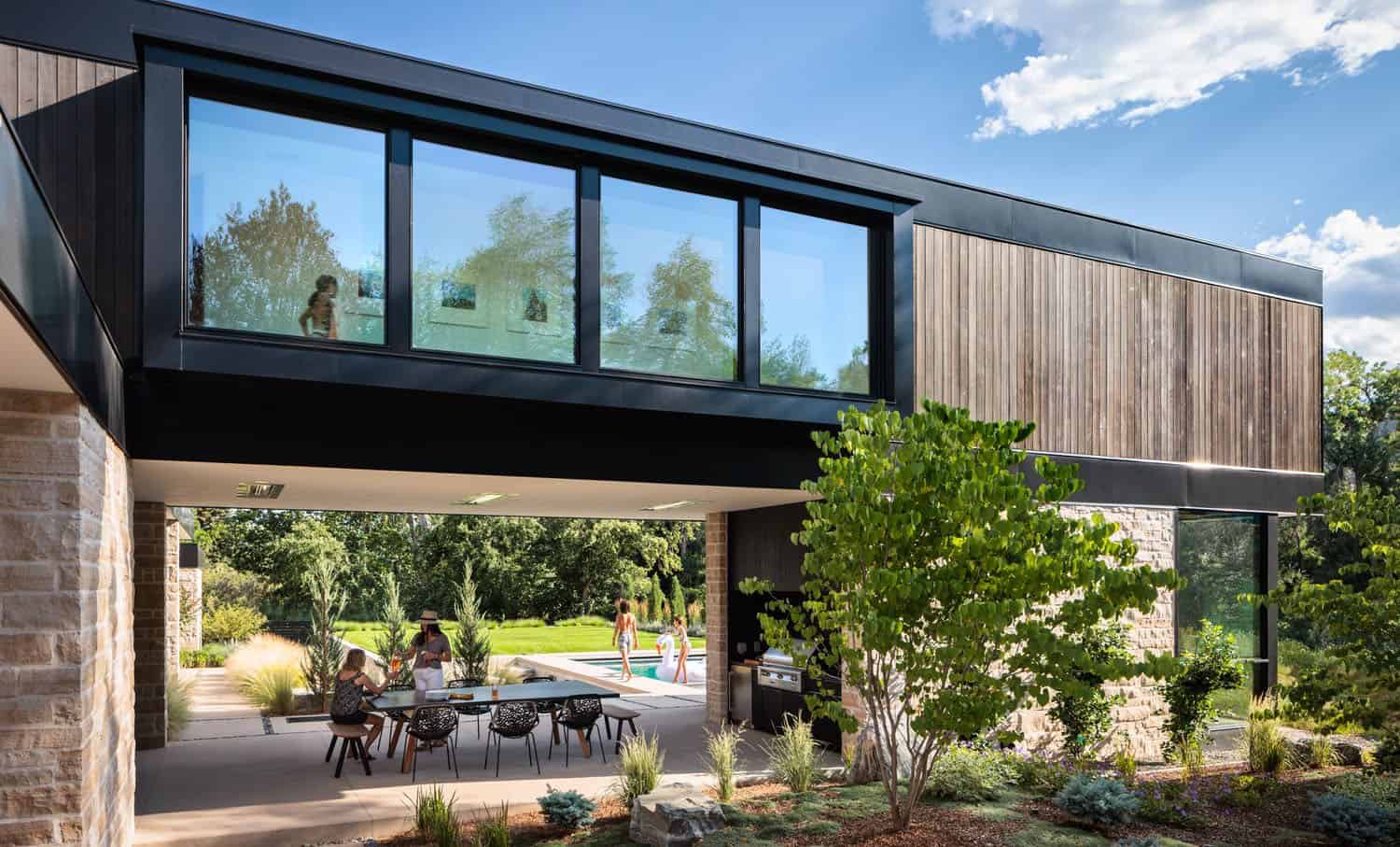
Above: The covered porch creates a visual connection, inviting guests into the backyard. Textured materials play against the home’s sleek, modern lines, crafting a captivating contrast. Every detail invites you to unwind and embrace the outdoors.
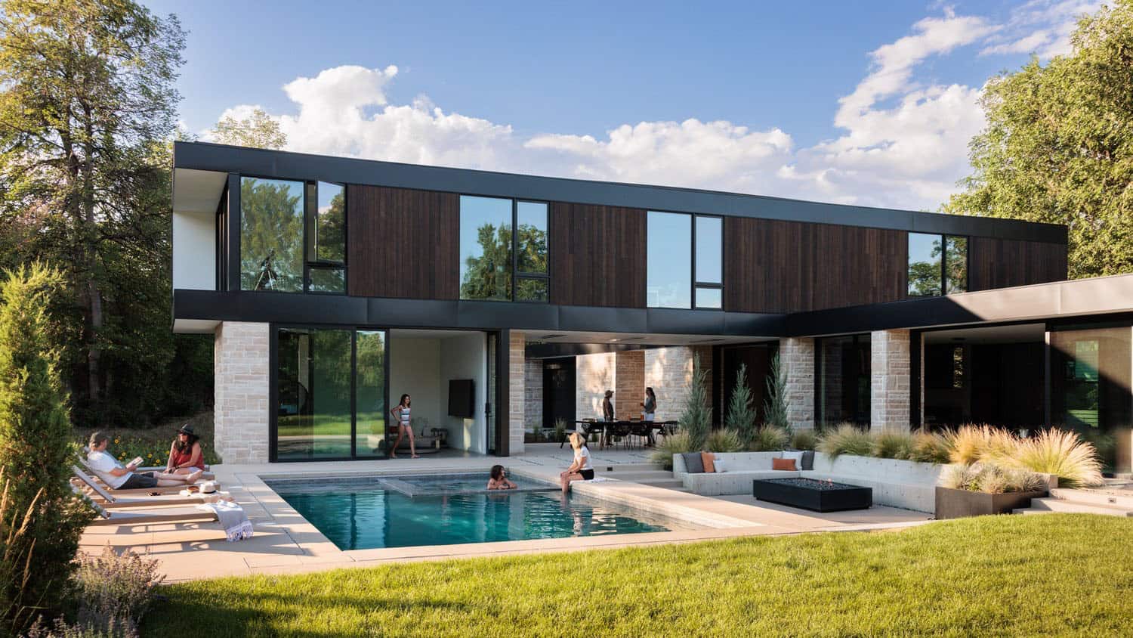
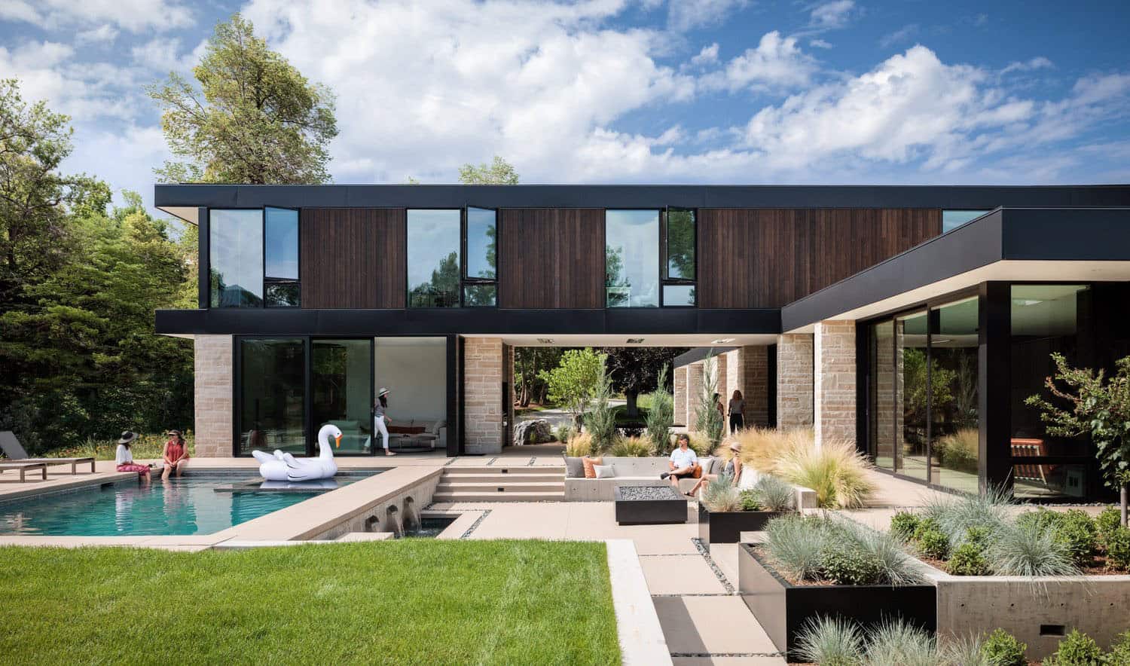
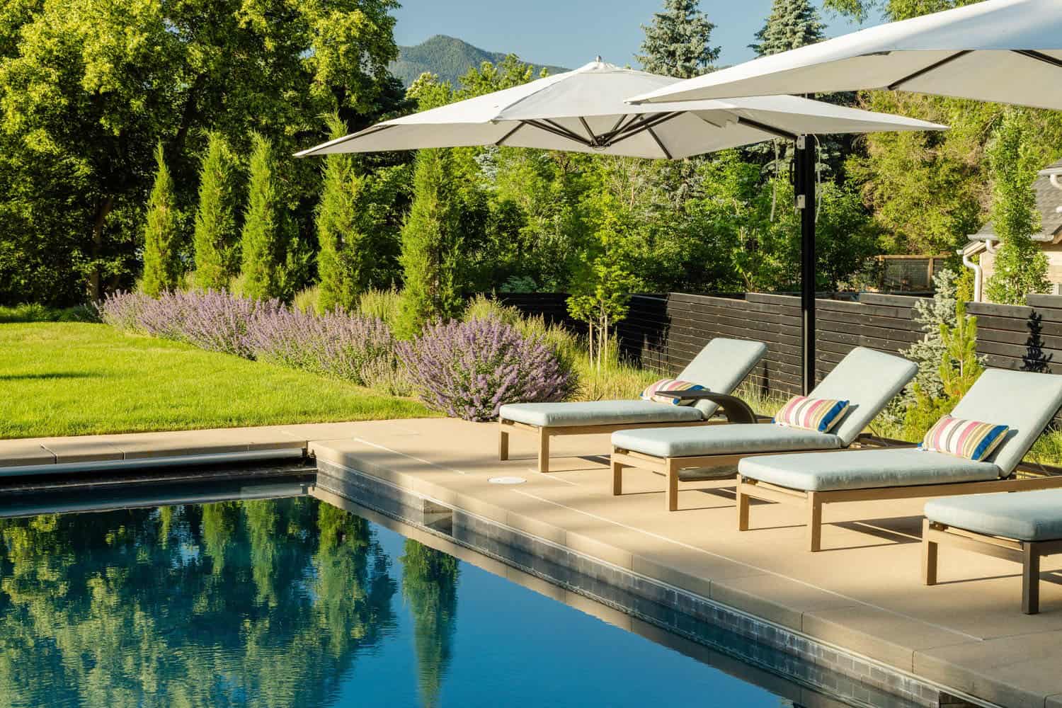

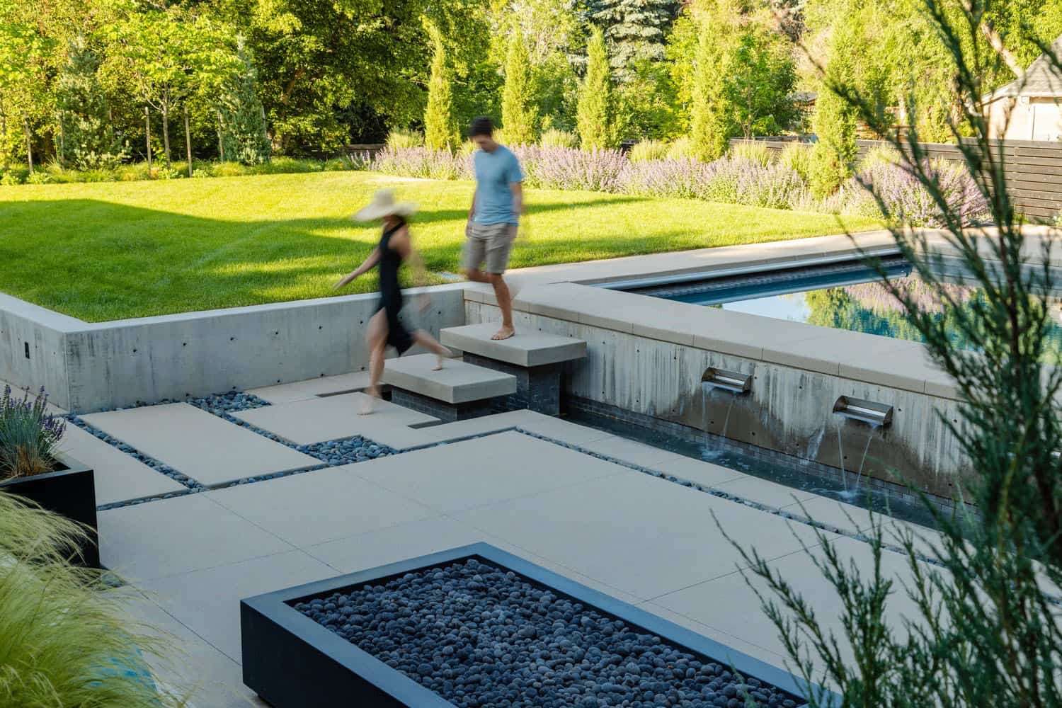

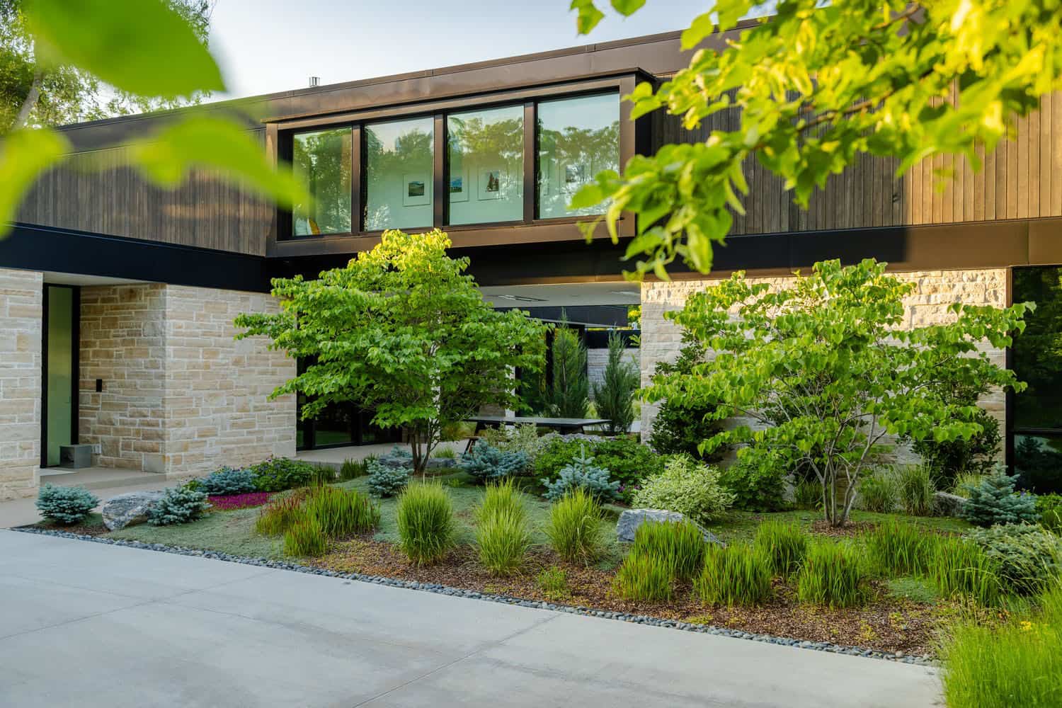

Above: This sunken backyard seating area seamlessly connects to nature. The firepit’s glow invites serene nights under the stars.

PHOTOGRAPHER David Lauer Photography

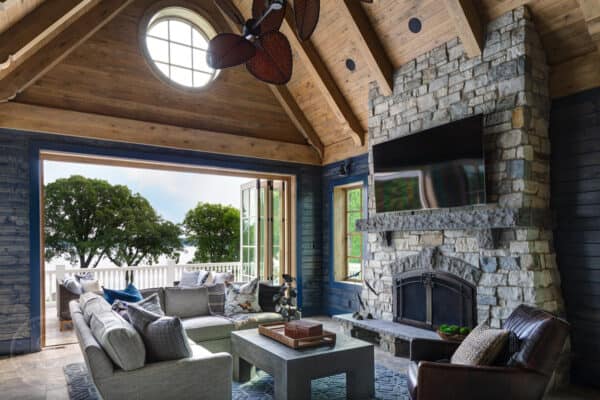
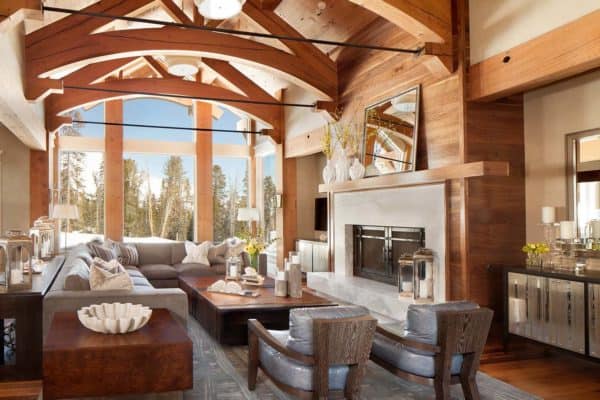
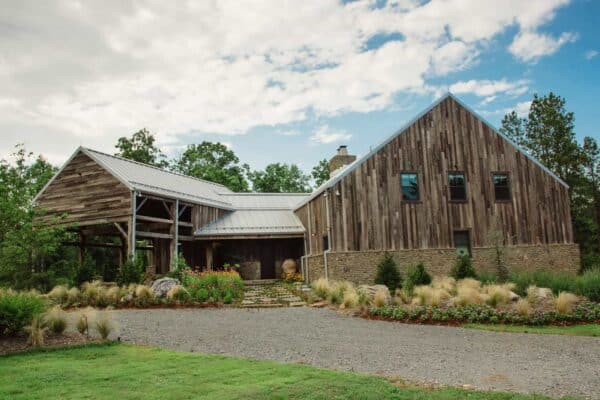
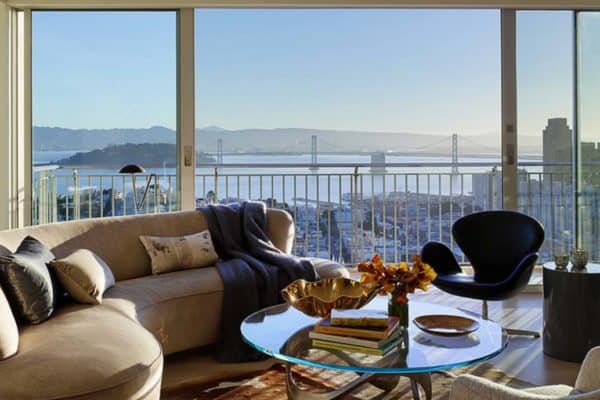
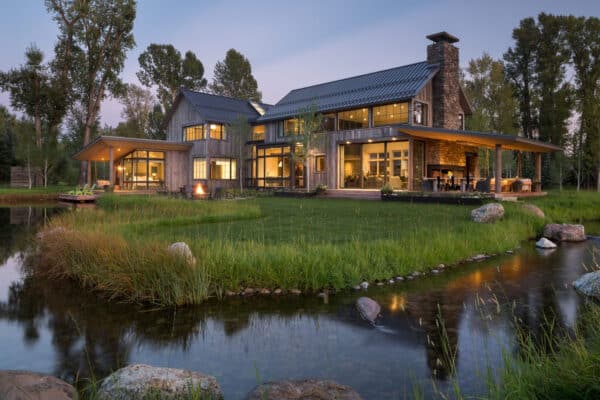

2 comments