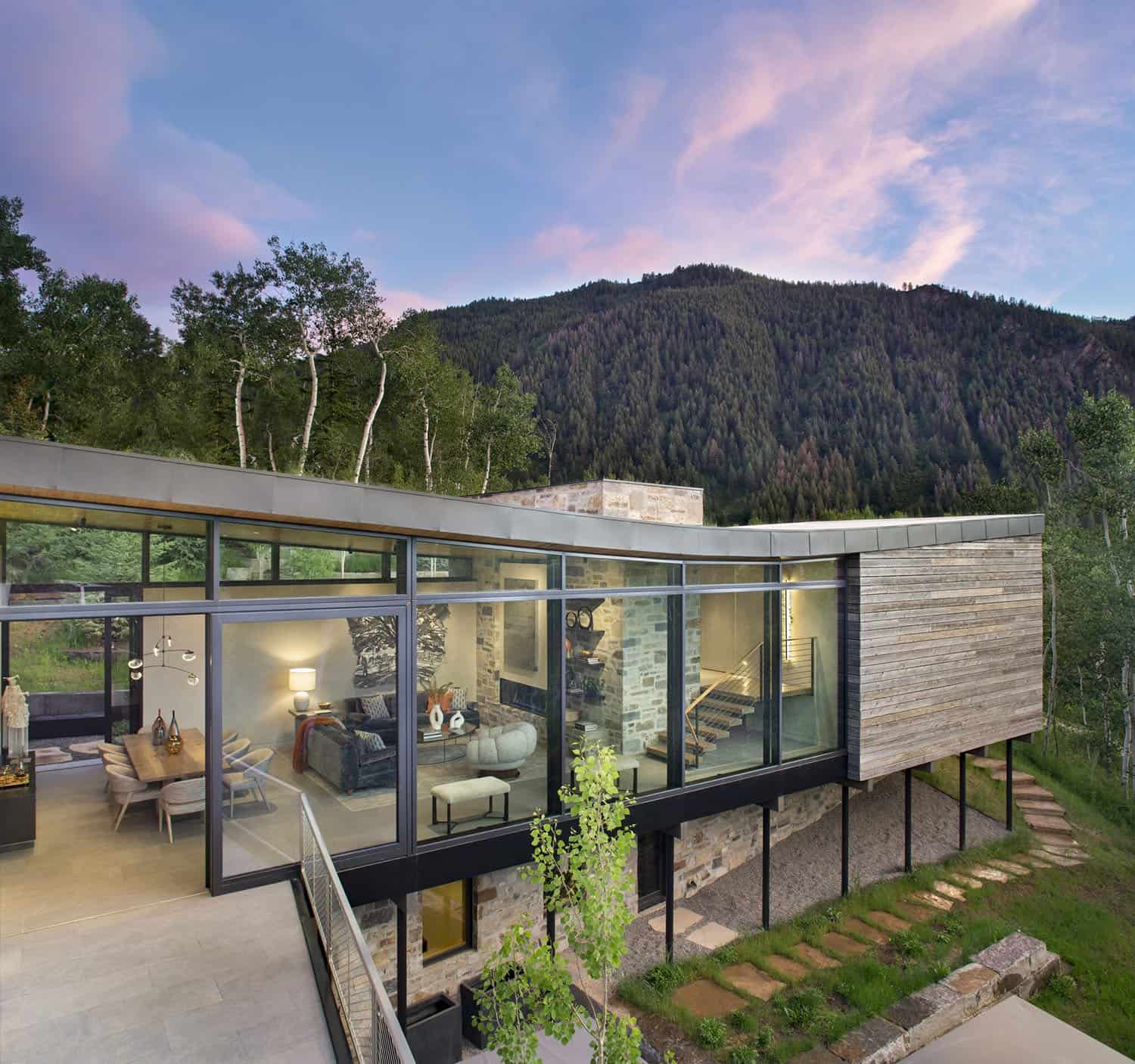
This gorgeous mountain dream house, designed by Bldg Seed Architects as a family getaway, is perched on its steeply sloping site to take advantage of its spectacular setting, situated in Aspen, Colorado. The owners are based in California, and desired a retreat that focused on the living experience. Encompassing 4,800 square feet of living space, this home is entered from the top and terraces down the hillside.
From its perch, the rooftop lounge boasts expansive walls of glass that run along the great room, capturing views of downtown Aspen and Smuggler Mountains. The exterior facade features rustic wood siding made from salvaged snow fencing material. The roofline is a low-slung butterfly design. Continue below to see more of this fabulous home…
DESIGN DETAILS: ARCHITECT Bldg Seed Architects INTERIOR DESIGN EJ Interior Design HOME BUILDER Schlumberger Scherer Construction LANDSCAPE ARCHITECTURE Mt. Daly Enterprises STYLING Natalie Warady
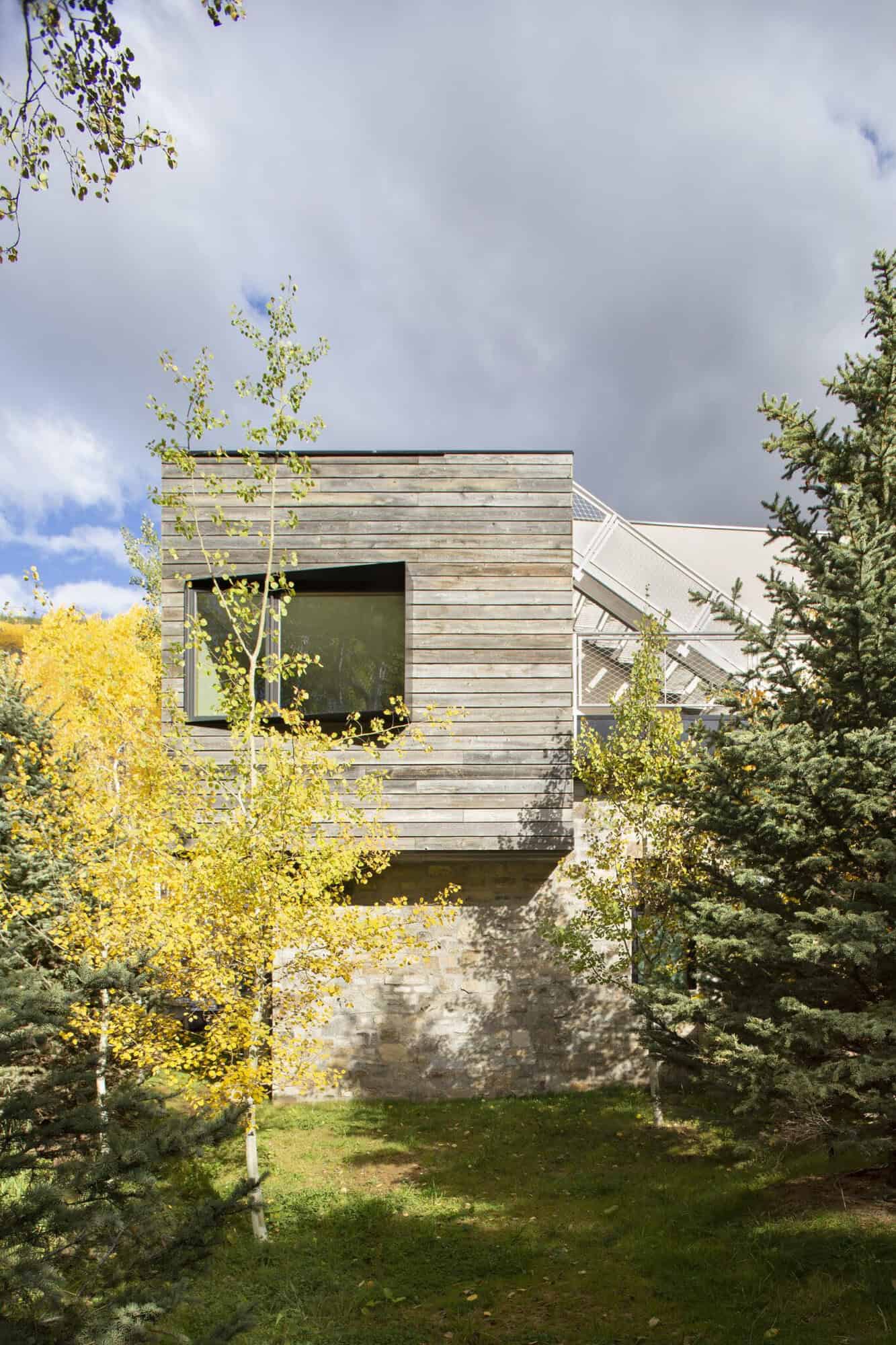
Above: The window belongs to the owner’s bathroom, where a soaking tub provides a relaxing spot to catch glimpses of skiers during the winter months.
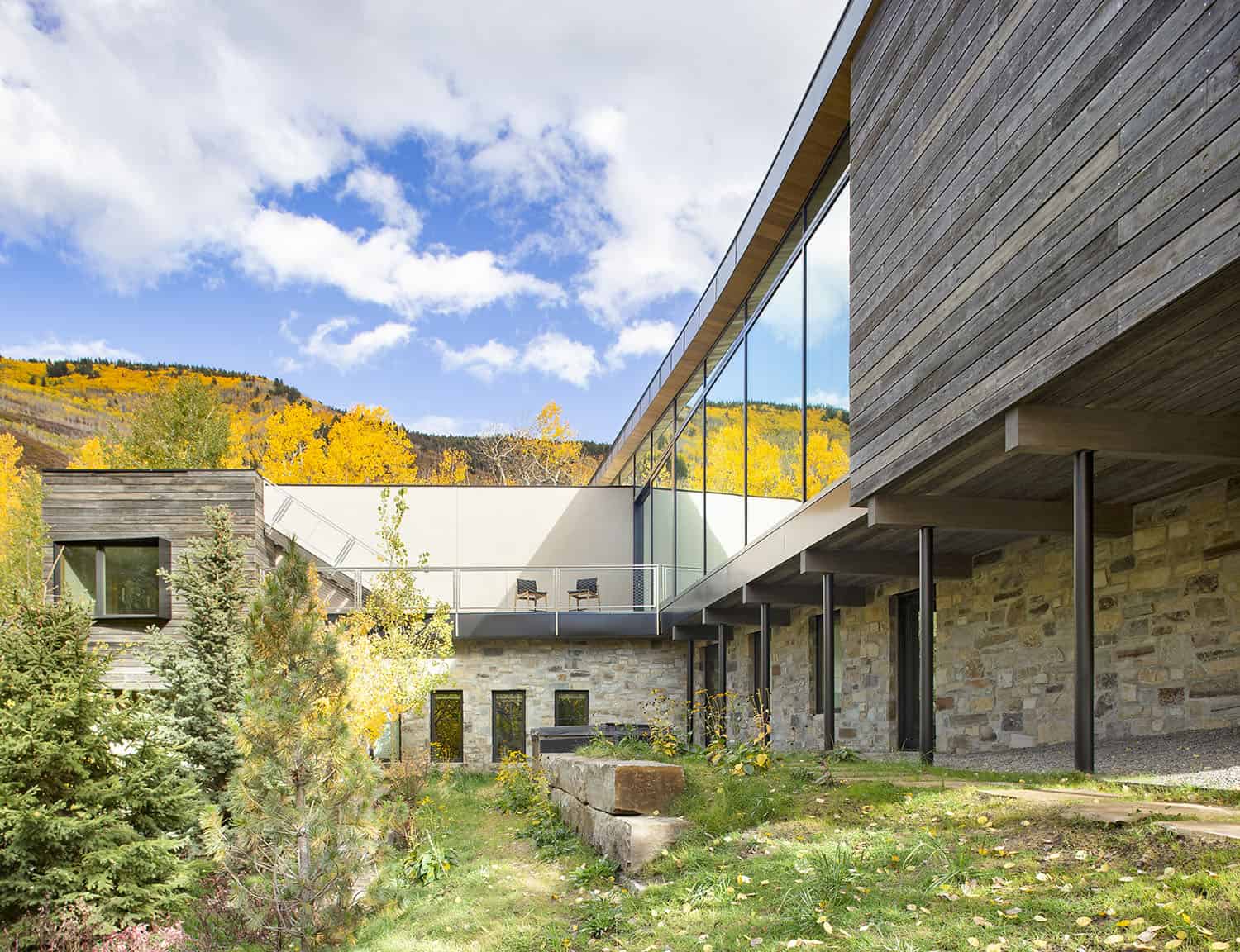
What We Love: The swooping facade of this Colorado mountain dream house draws inspiration from the surrounding ridgelines. Its attractive wood-and-stone exterior harmoniously integrates with its natural surroundings. Expansive walls of glazing help to frame the captivating mountain views, offering the owners a sense of peace and quietude. We are loving the overall aesthetics of this home, from the comfortable yet stylish furnishings to the warmth of the millwork. This is a fabulous place to relax and unwind in the mountains.
Tell Us: What are your overall thoughts on the design of this home? Please share your feedback in the Comments below!
Note: Check out a couple of other fabulous home tours that we have showcased here on One Kindesign in the state of Colorado: Mountain-inspired ski retreat in Aspen provides ultimate winter getaway and Luxurious mountain home showcases captivating details in Aspen.
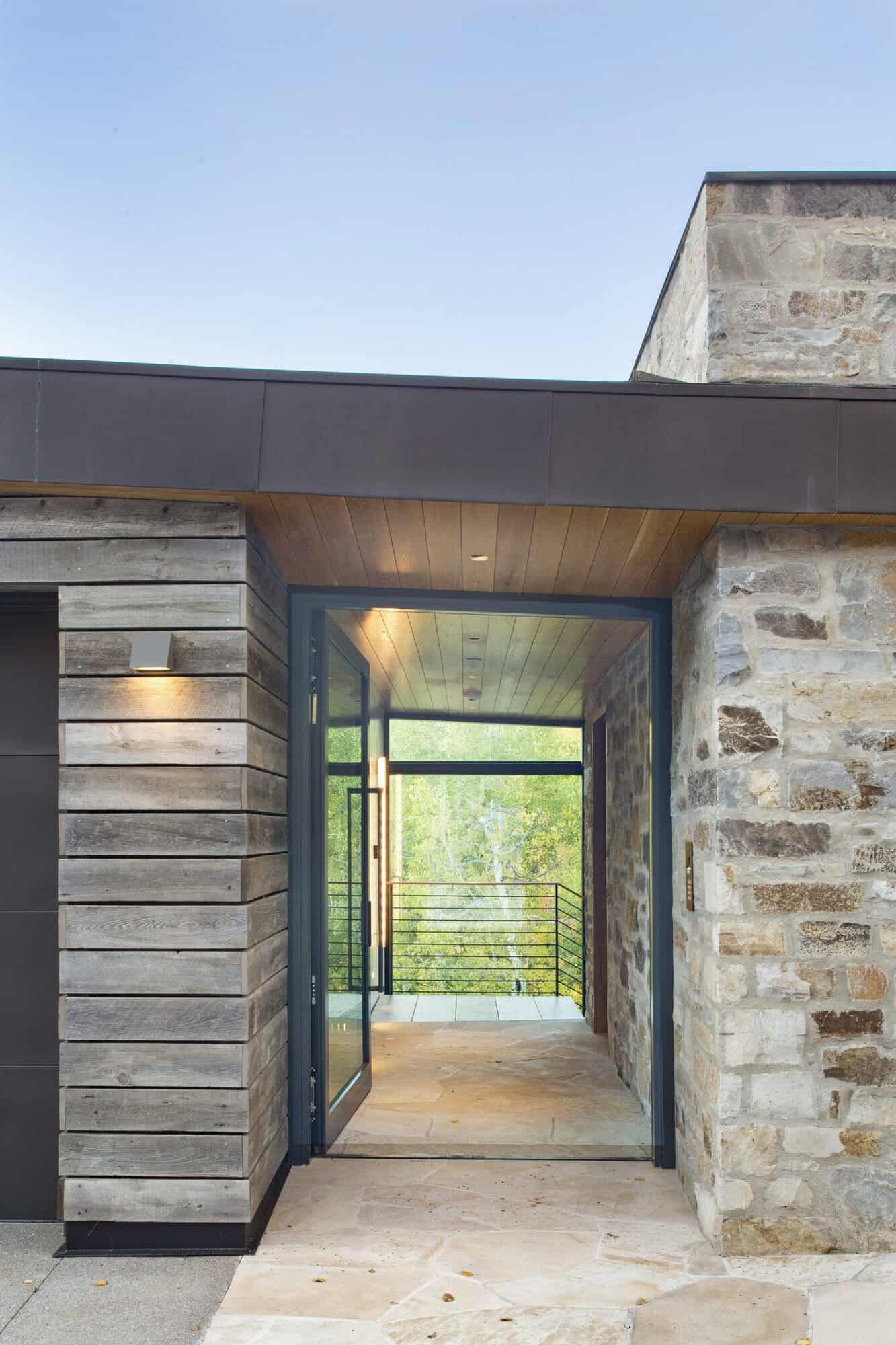
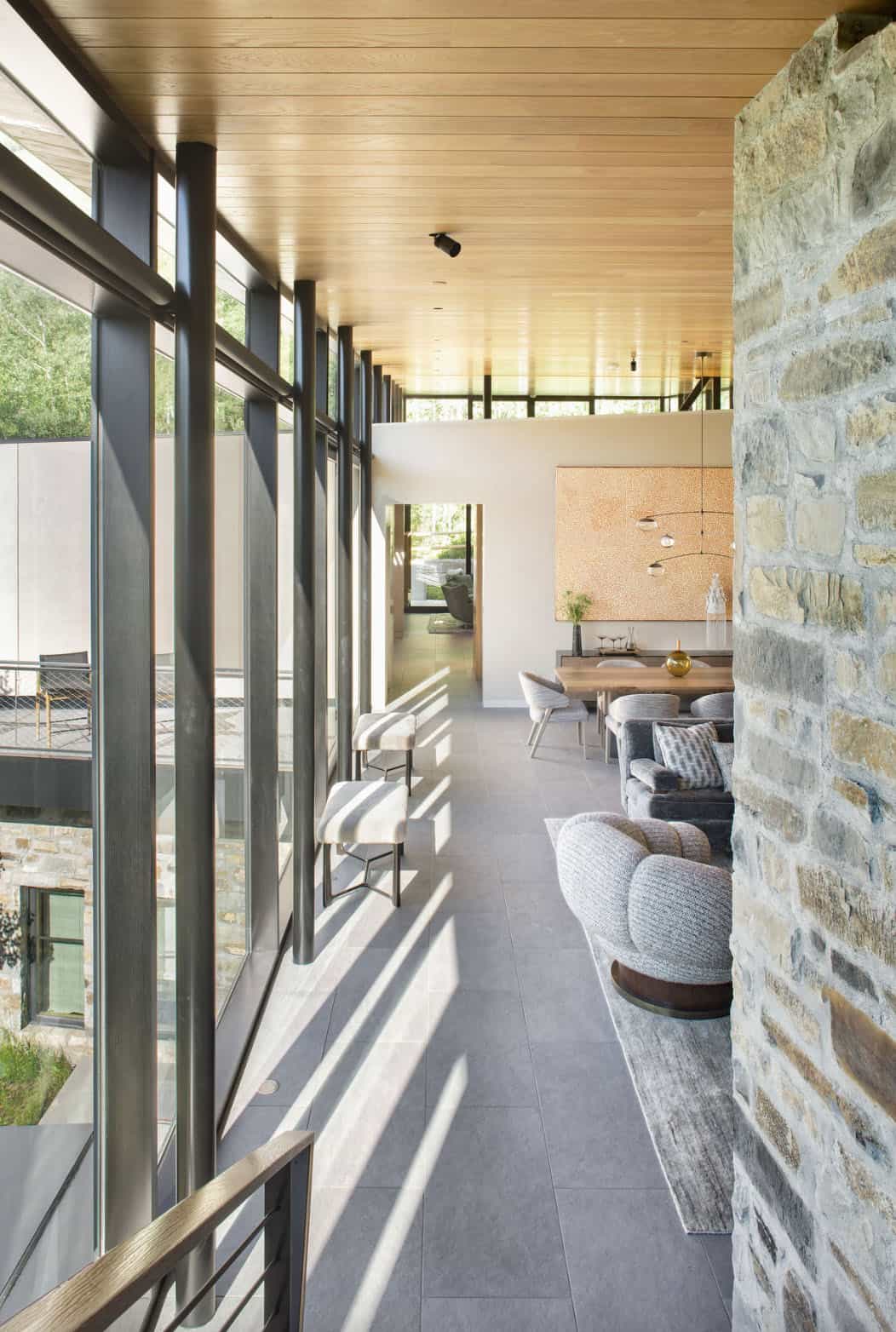
Above: Gray granite tile flooring was selected for its ability to withstand the region’s varying temperatures. The informality of the material set the tone for the furniture selections. Not antler chandeliers for this house, instead the designer opted for stylish yet comfortable pieces, such as swivel chairs that can rotate to soak in the views. They provide the owners with relaxing spots to read or listen to the wind whistling through the aspen trees surrounding the home.
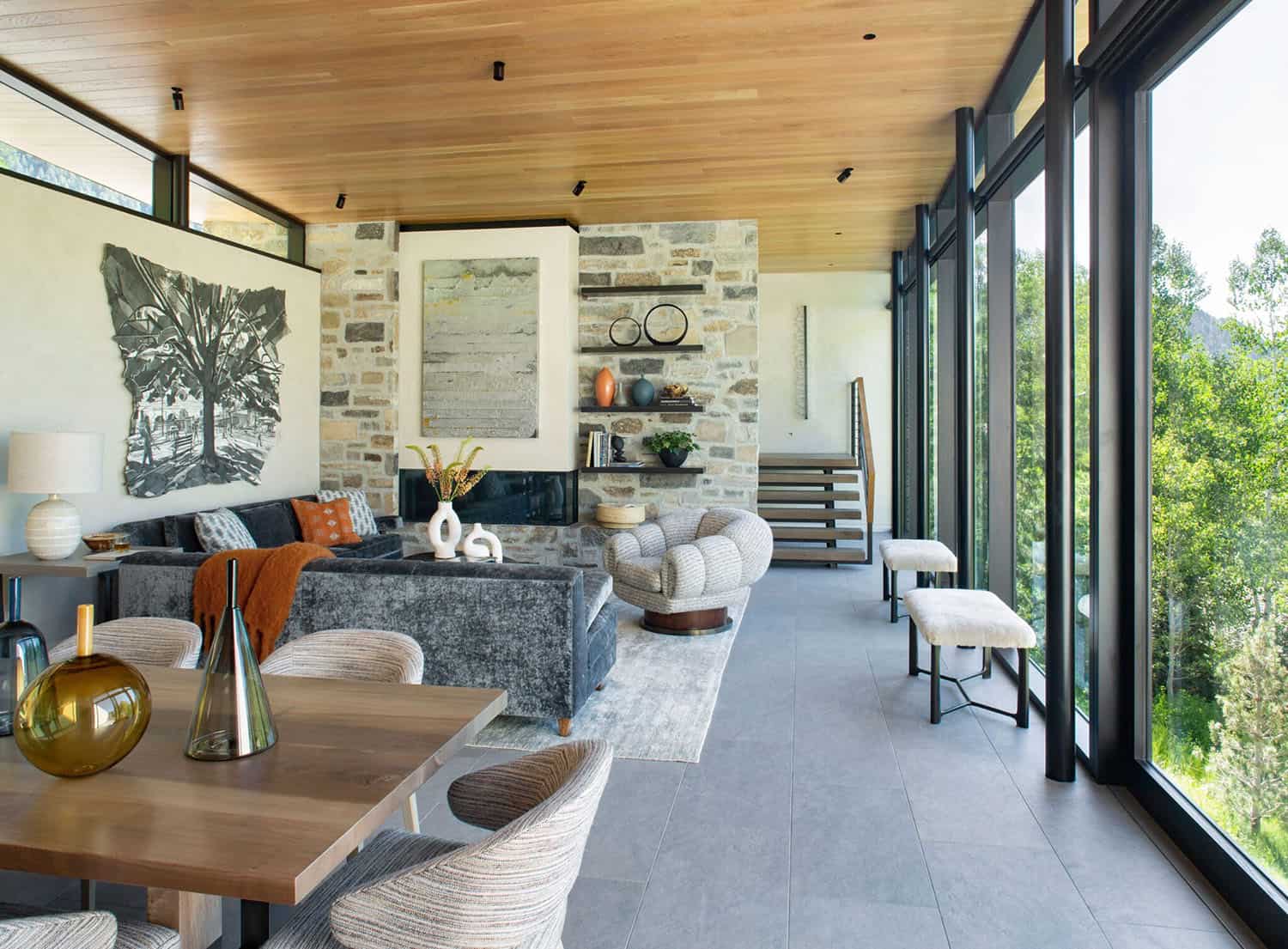
Above: The glazed walls are by Grabill Windows & Doors. The artwork on the left is by artist Mark Lewis.
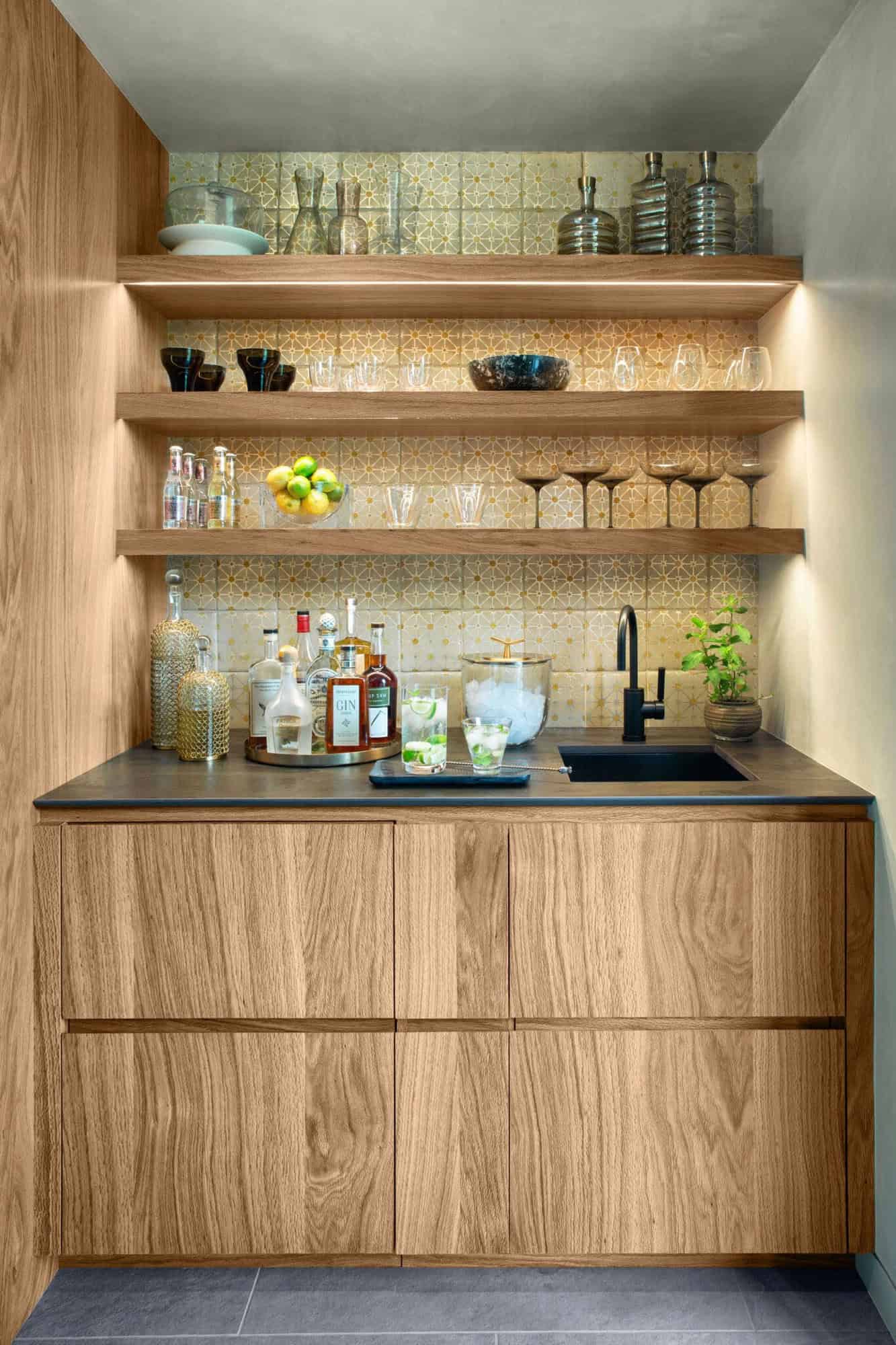
Above: The countertop of this wet bar is called ‘Dekton Radium’ from Cosentino. The backsplash is a hand-painted metallic, terra-cotta tile by Ann Sacks.
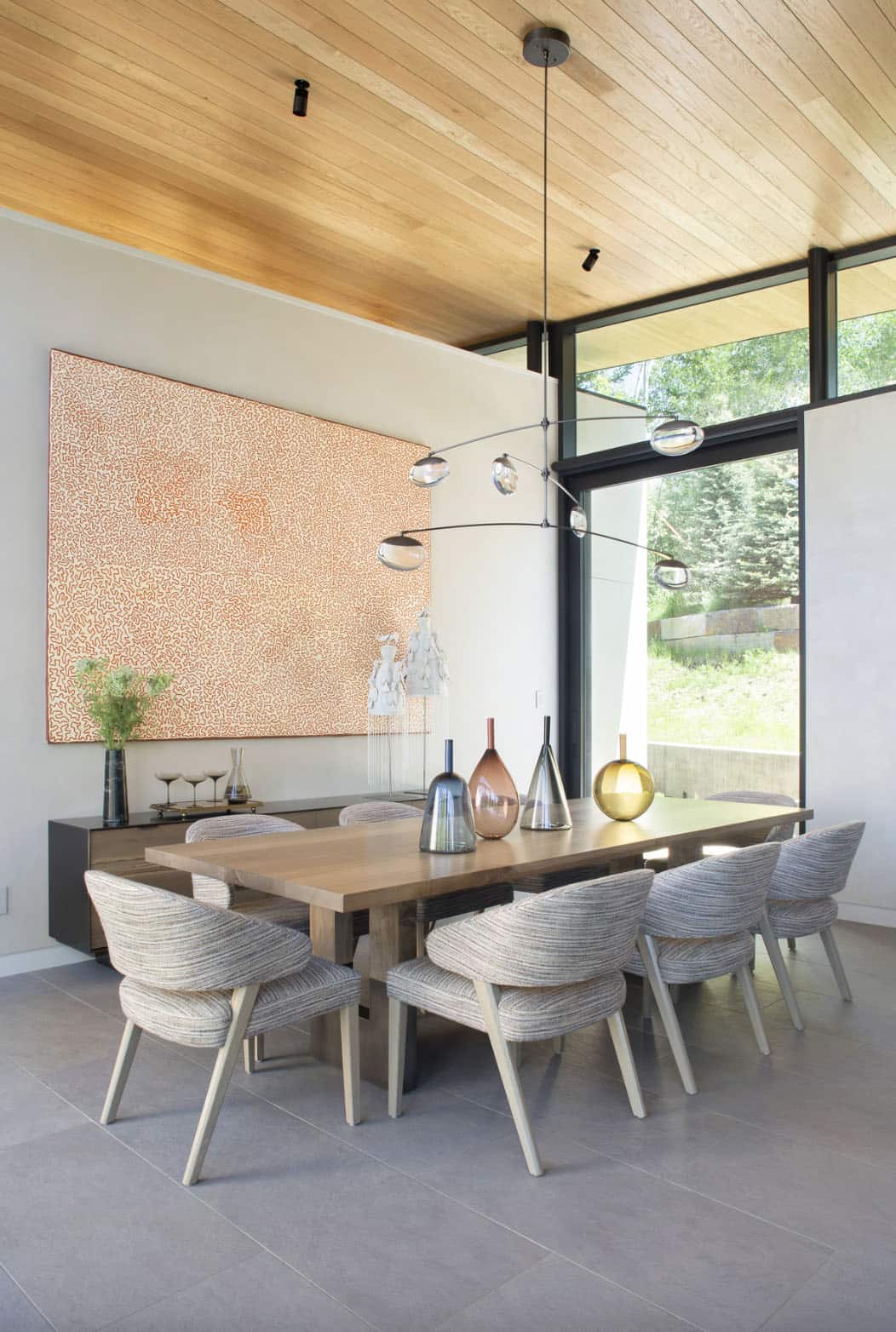
Above: In the dining room, the light fixture suspended over the table is from Ochre. The artwork on the wall is by artist JJ Tjapal.

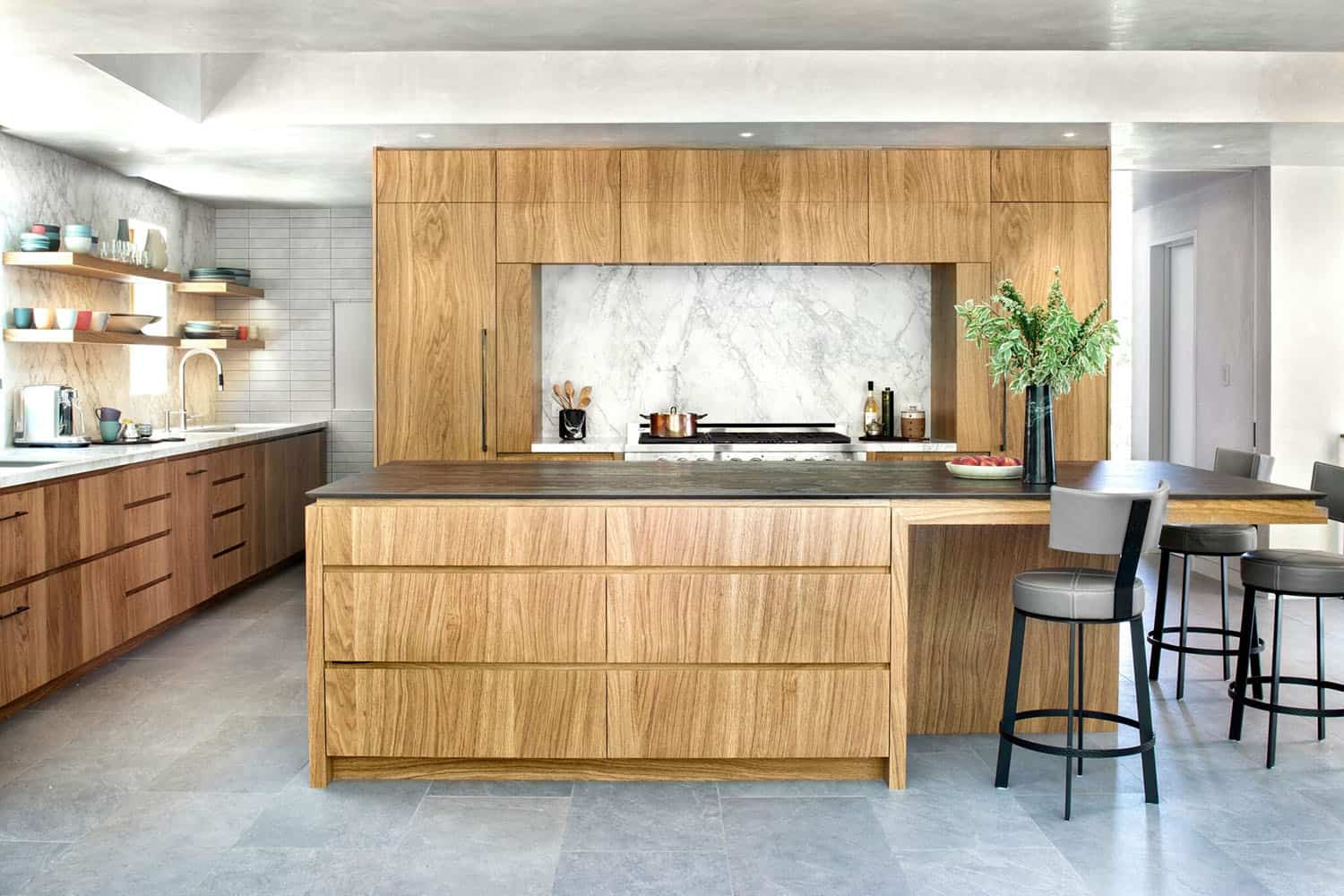
Above: The kitchen cabinets, along with millwork throughout this home, are comprised of salvaged California Fire Oak sourced from trees charred in the fires that ravaged Napa Valley in 2020. It brings warmth into the house while also connecting the owners to their Bay Area roots.

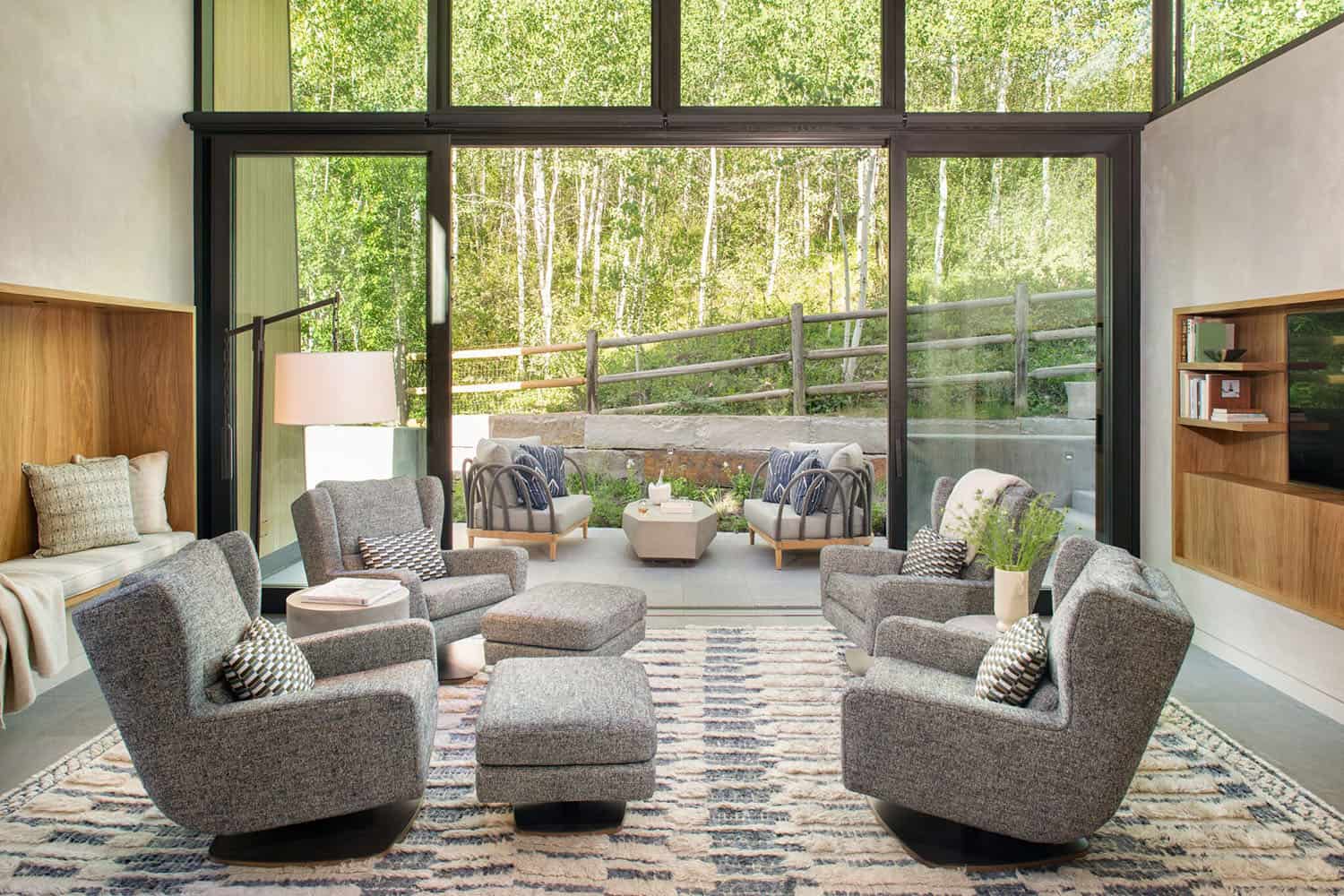
Above: In the family room, swivel chairs by Ted Boerner Skoop twist to soak in views of the aspen tree grove. Grounding this space is a Shiir wool rug.
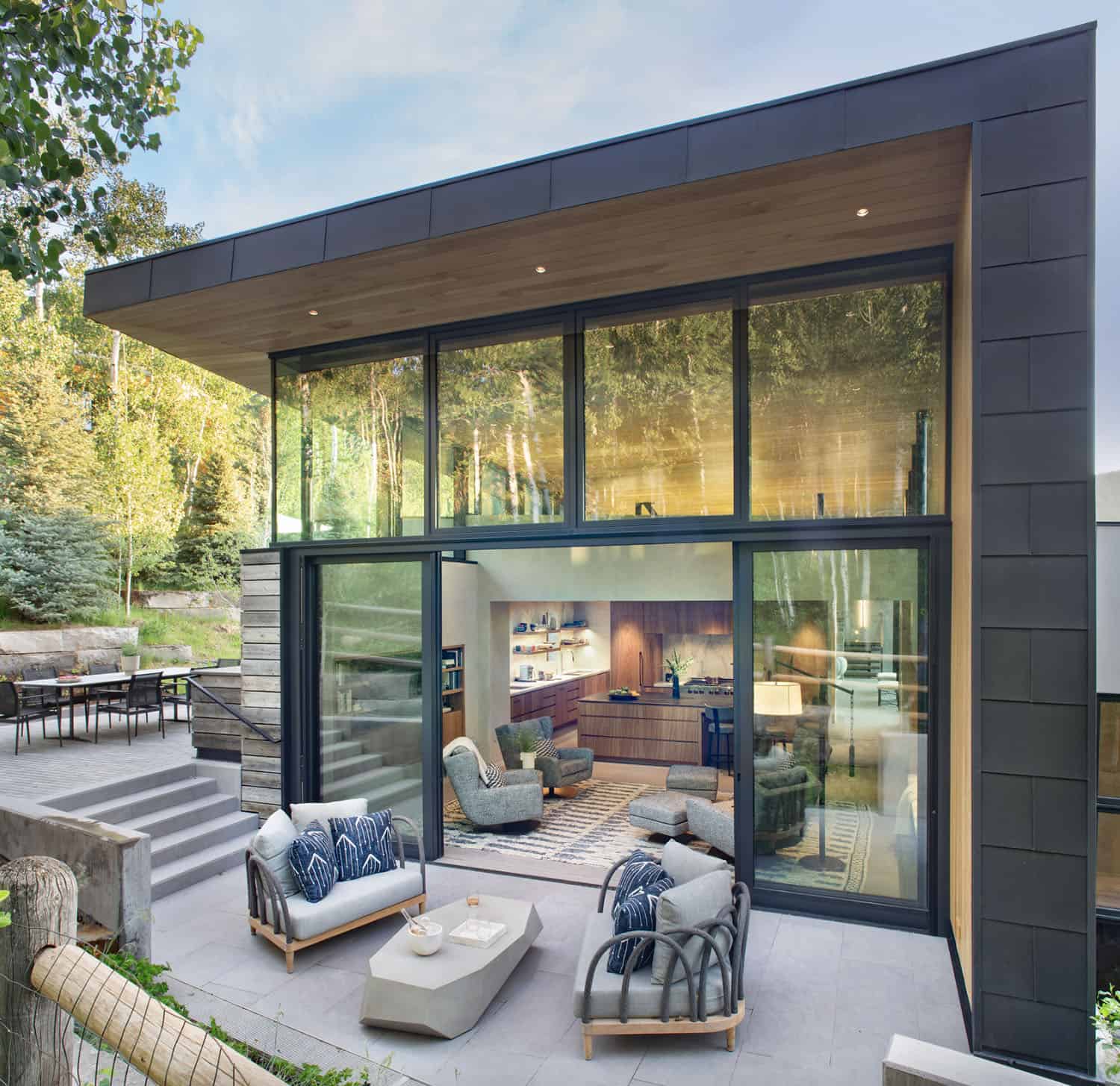
Above: Tiered outdoor living and dining areas follow the grading of the terrain. The kitchen and family room seamlessly connect to these comfortable outdoor spaces designed for lounging and entertaining.
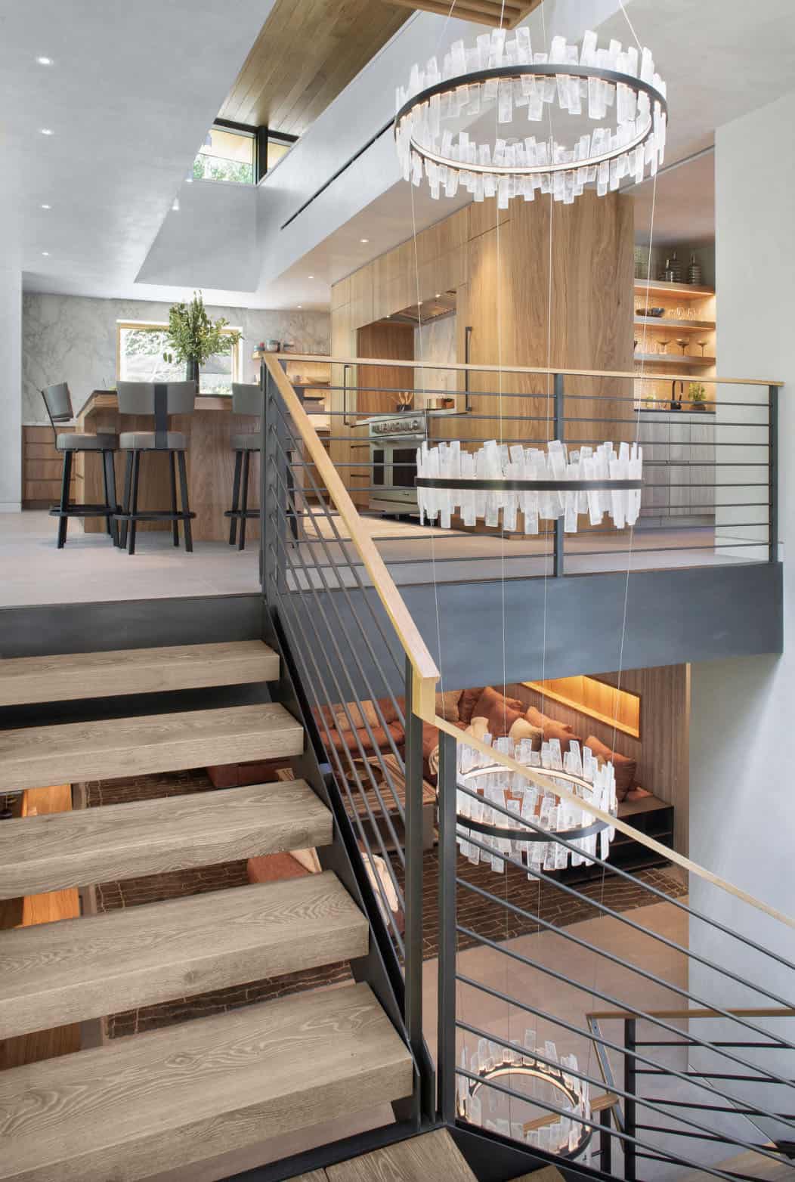
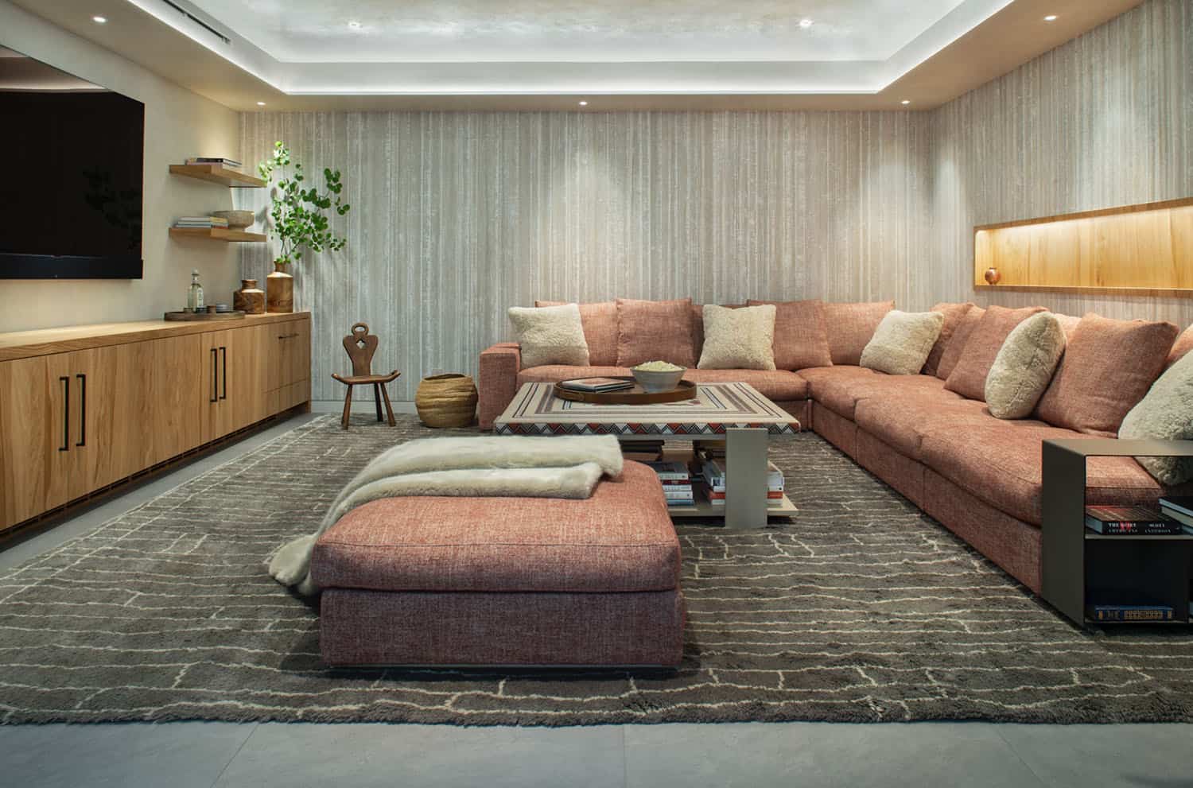
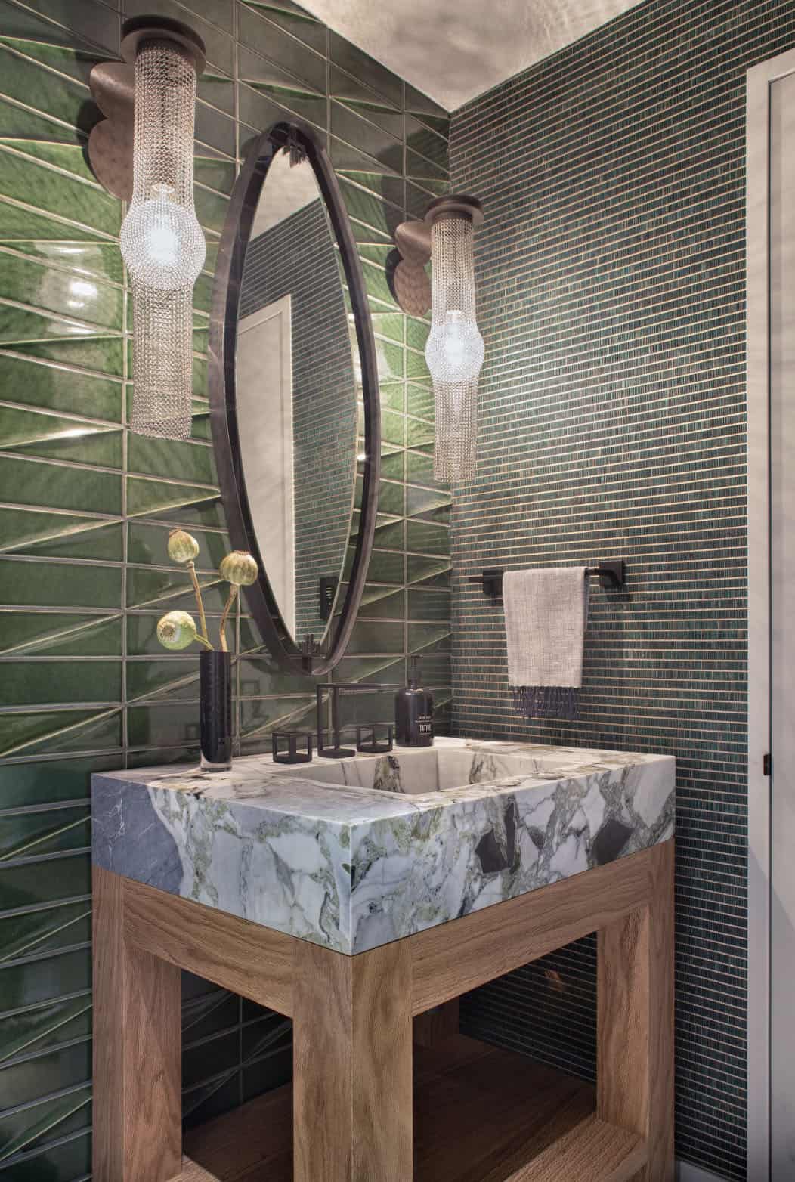
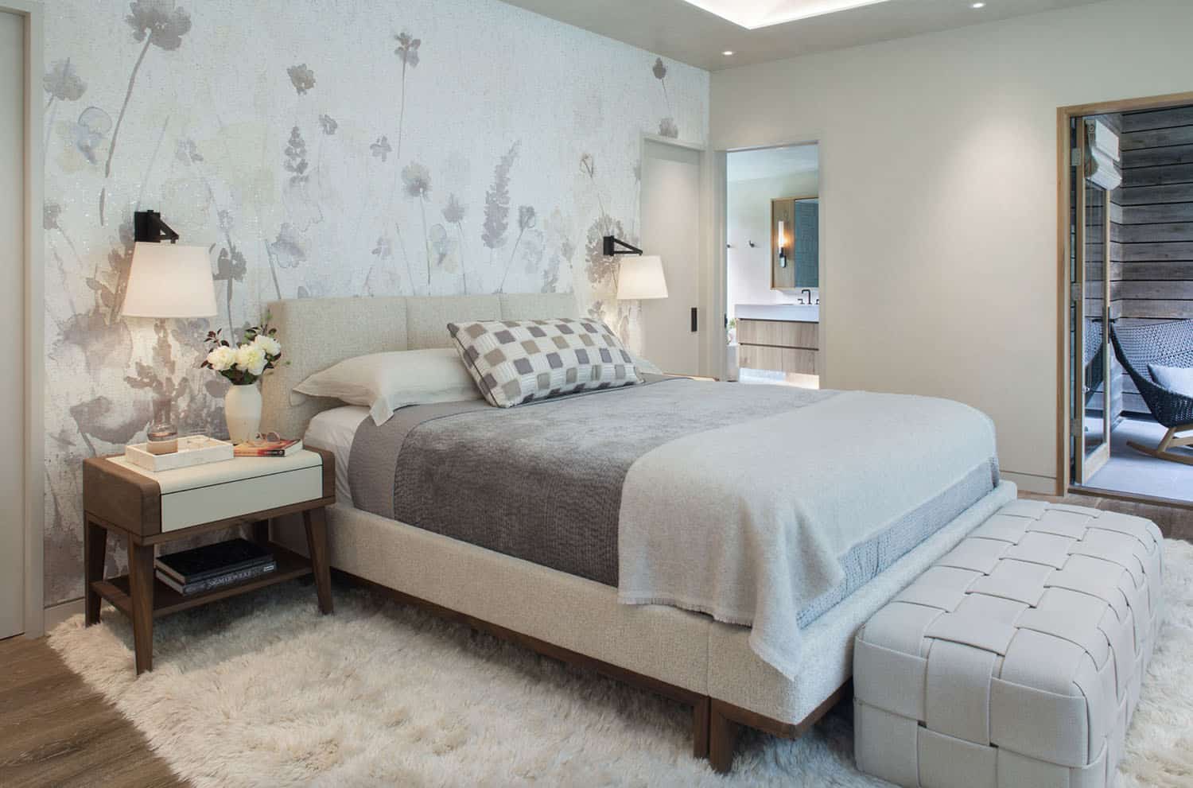
Above: The private spaces of this home are nestled into the natural beauty of the bordering aspen grove.
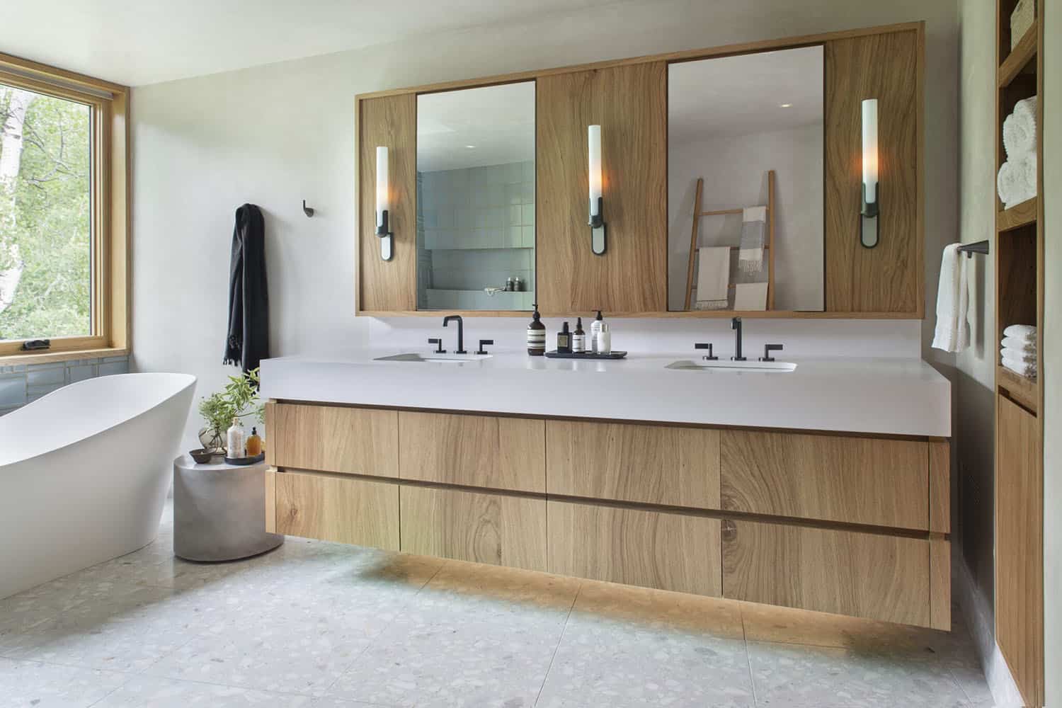
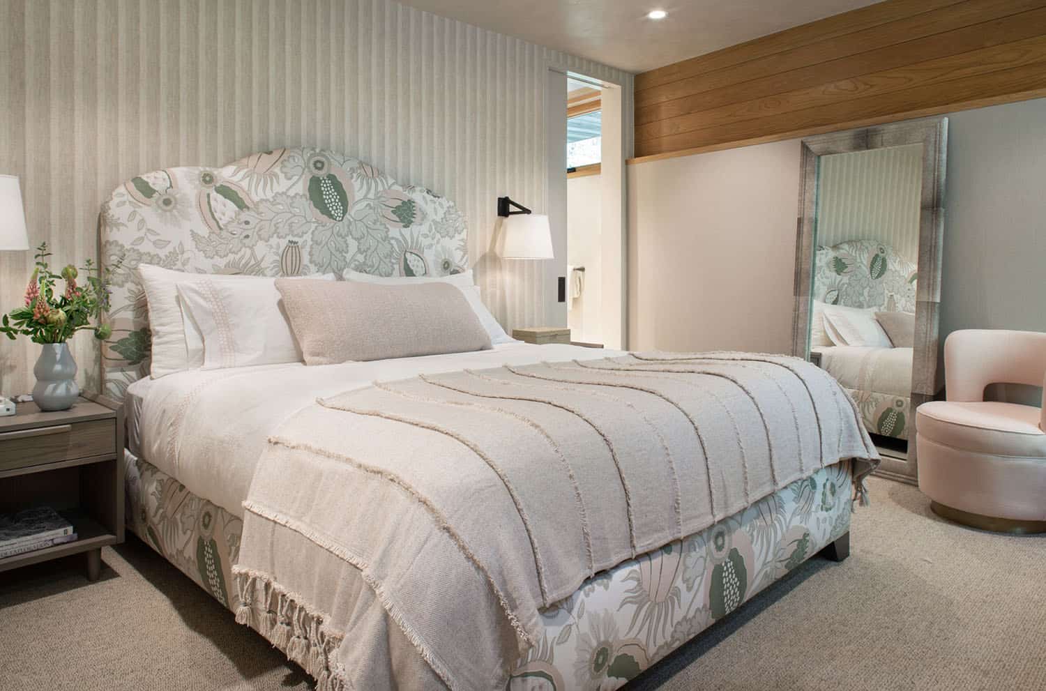
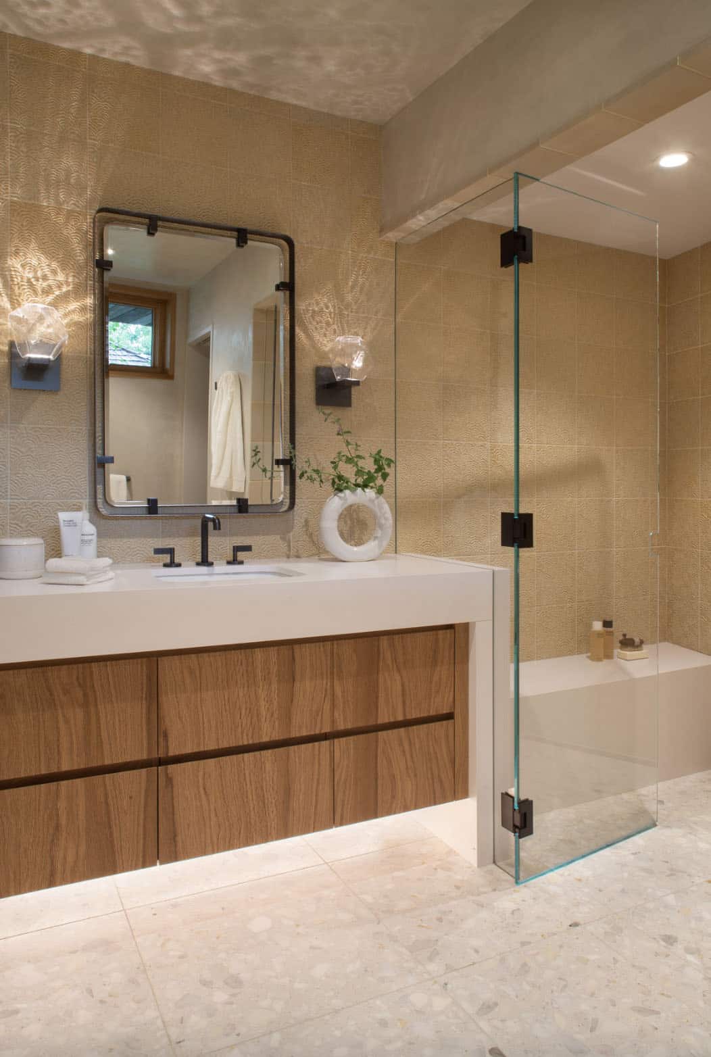

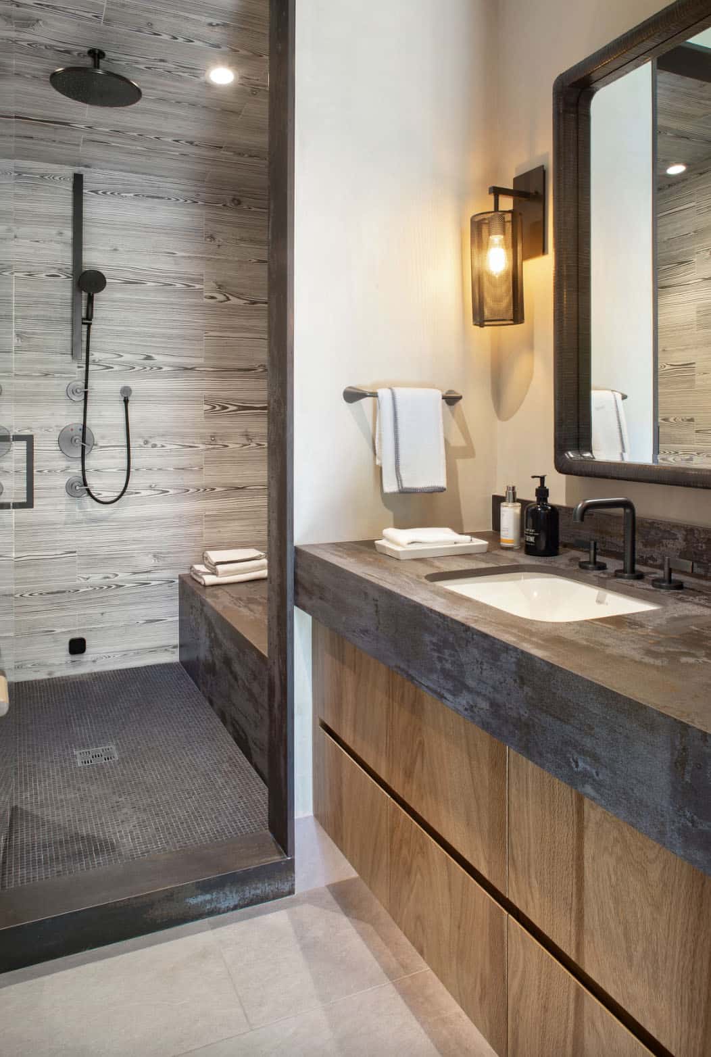
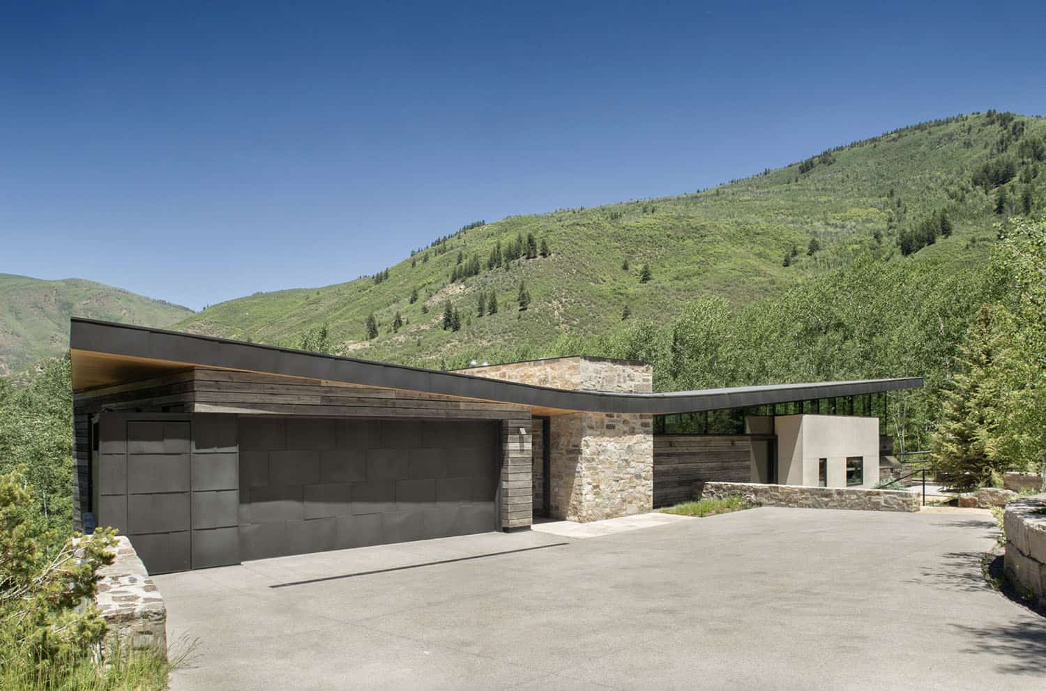
Above: The central fireplace tower juts through the center of this home, giving the appearance of a floating roof swooping gently above the terrain.
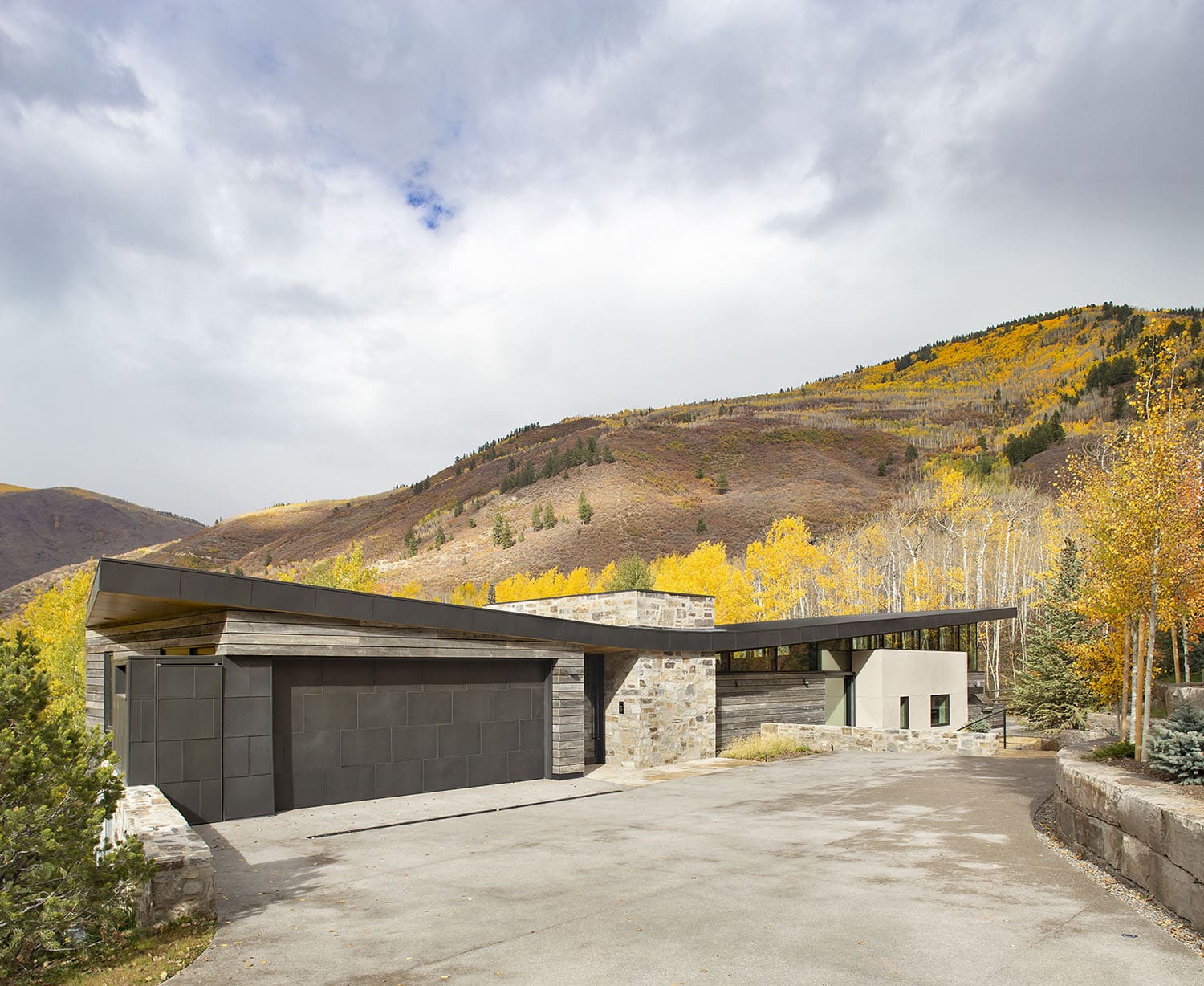
PHOTOGRAPHER Brent Moss



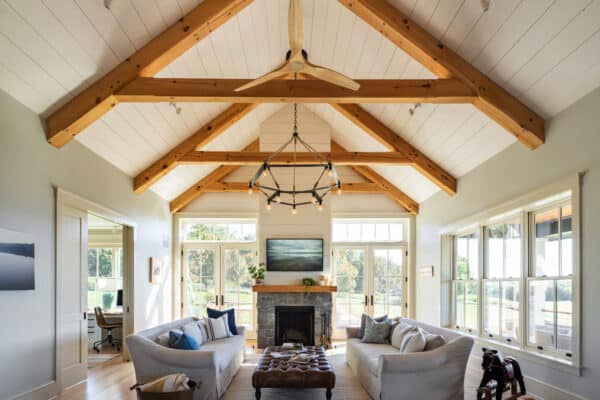
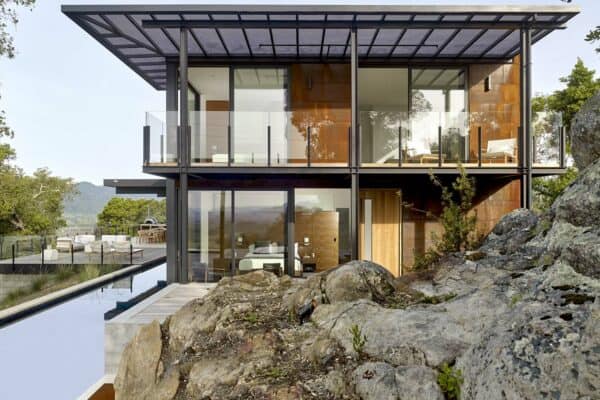

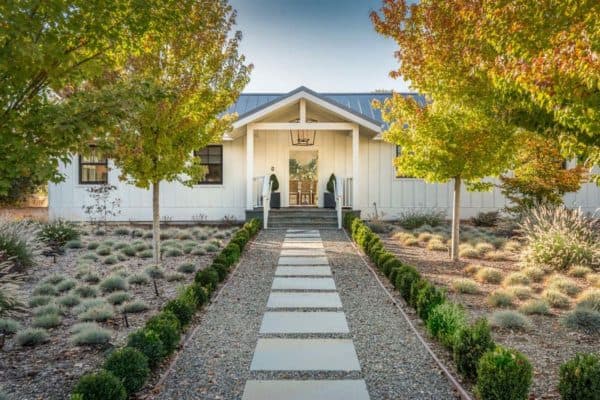

0 comments