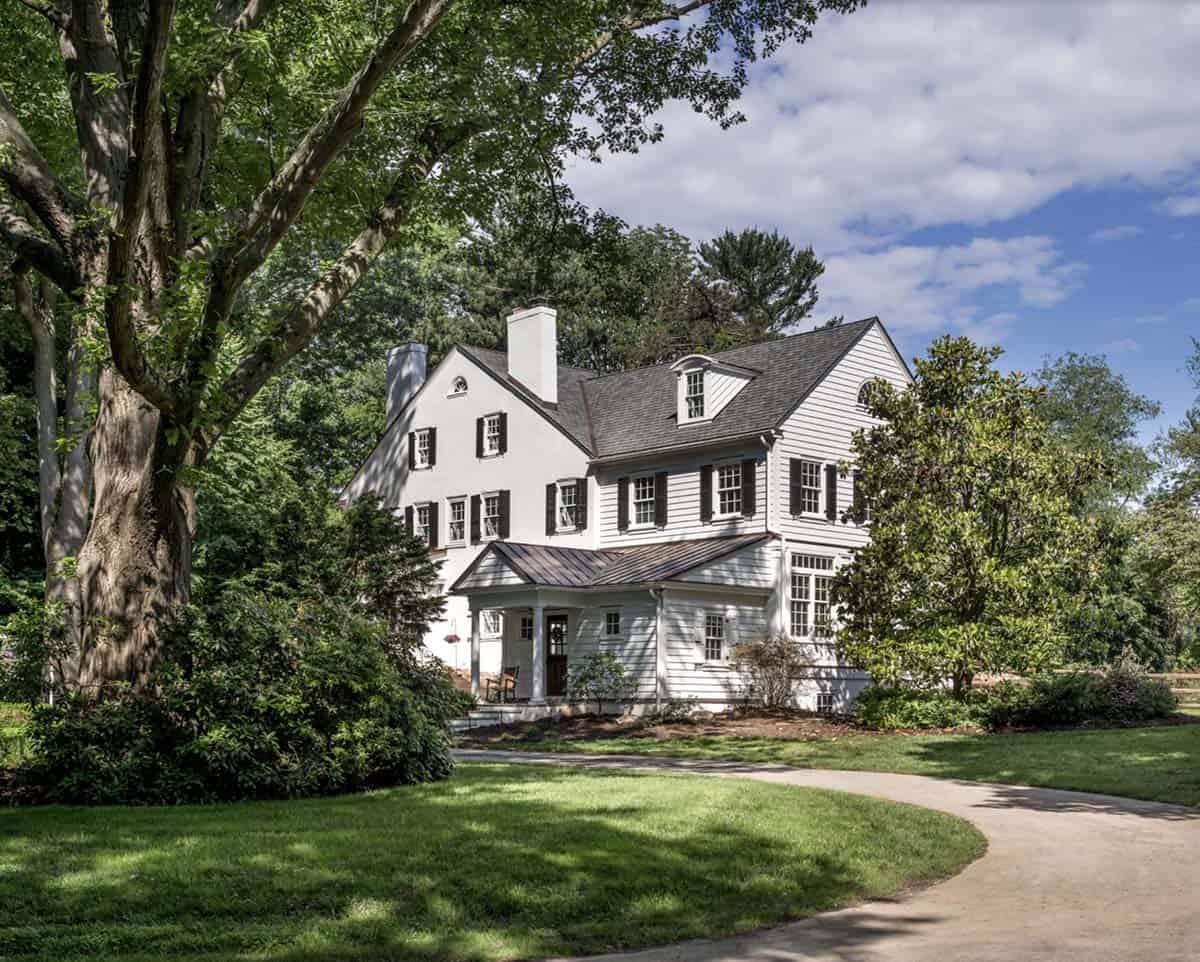
This colonial-style farmhouse underwent a stunning renovation and expansion by Period Architecture, located in Newtown Square, Pennsylvania. In the early 19th century, the house was owned by Jesse Leedom in 1848, and later by his son J. Jones Leedom in 1884. The home was constructed with brown fieldstone walls, a center hall, and simple details with a Georgian influence.
Much of the original detailing still remains. In 1929, the pediment porch, tall columns, and ornate iron railings were added with a Greek Revival influence. Today, the house has been modernized while retaining its original architectural character, featuring a new family room and mudroom addition off a renovated kitchen. Continue below to see the rest of this home tour, including the before pictures!
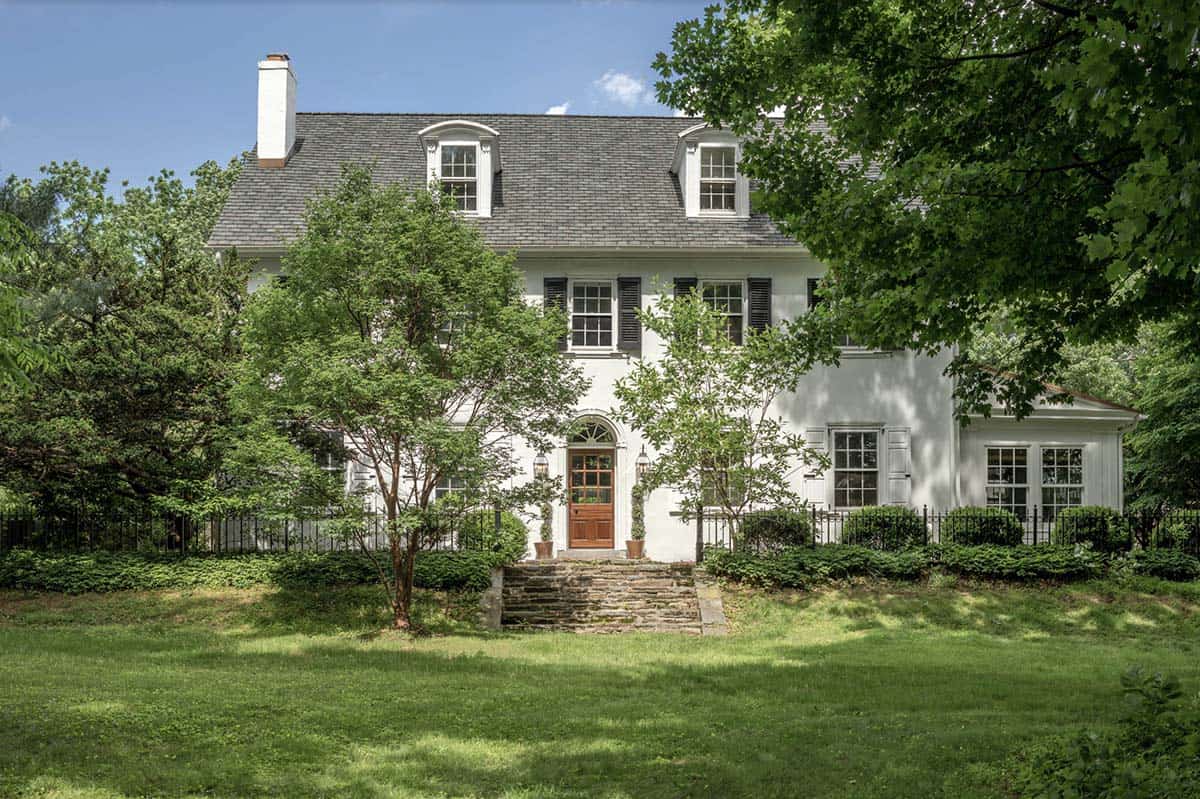
This Newtown Square addition also included a lower-level laundry room, recreational space, and wine room. The addition also included an owner’s bedroom suite with a sleeping porch on the second level and an additional bedroom on the third level. New dormers were added to match those of the front of the house, completing the renovation.
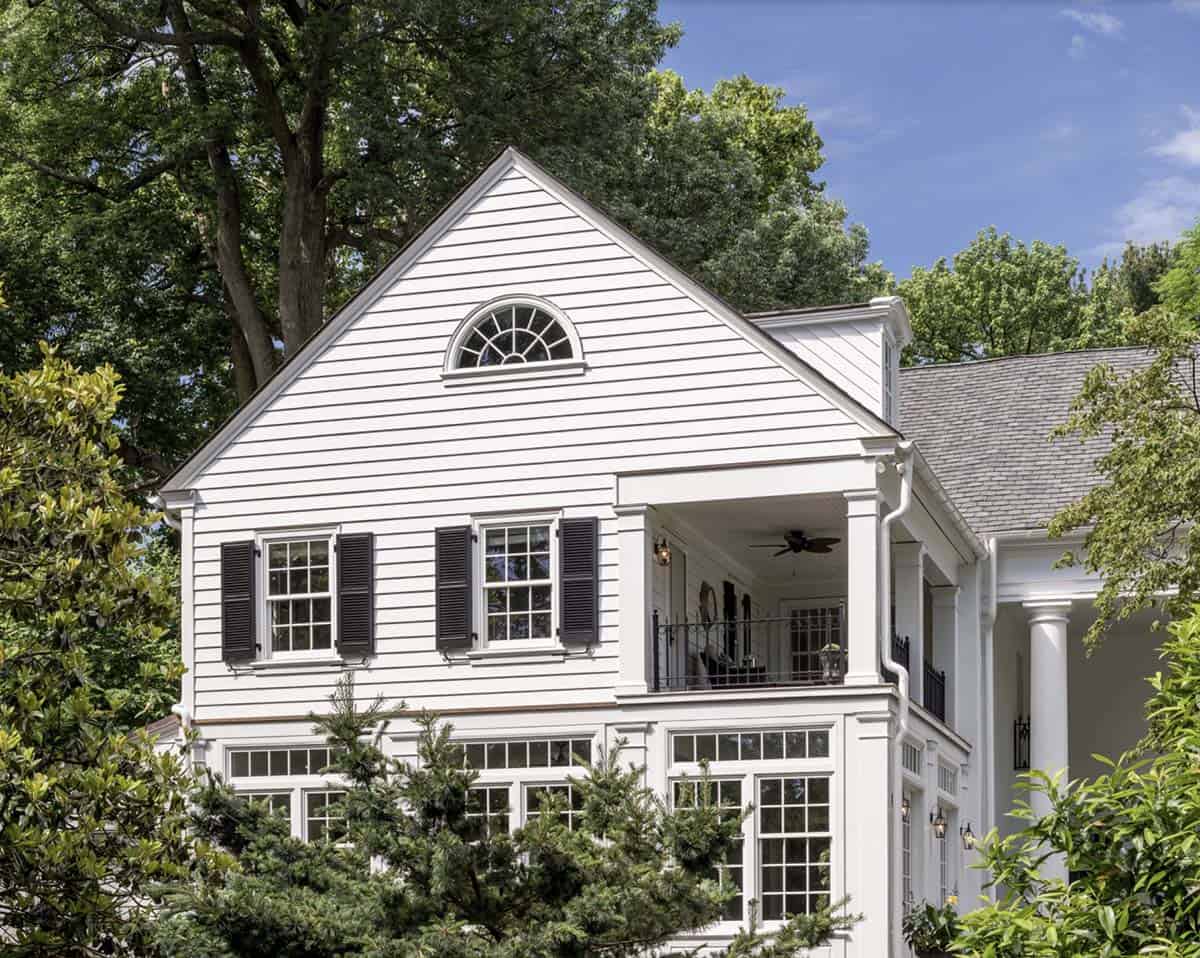
What We Love: This colonial-style farmhouse provides its inhabitants with the best of both worlds — historic character and modern comfort. Original stone walls and Georgian details blend seamlessly with a new family room, updated kitchen, and a dreamy owner’s bedroom suite with a sleeping porch. Thoughtful additions, such as dormer windows, a mudroom, and lower-level living spaces, make this home both functional and timeless.
Tell Us: What are your overall thoughts on the aesthetics of this historic home remodel project? Let us know in the Comments below. We enjoy reading your feedback!
Note: Be sure to check out a couple of other fabulous home tours that we have highlighted here on One Kindesign in the state of Pennsylvania: Beyond Charming Historic Preservation of a Stone Farmhouse in Pennsylvania and Bucks County historic barn converted into breathtaking guest house.
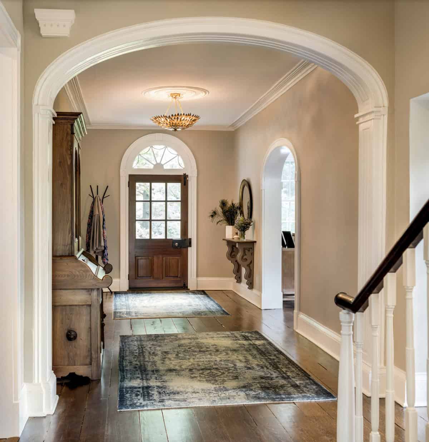
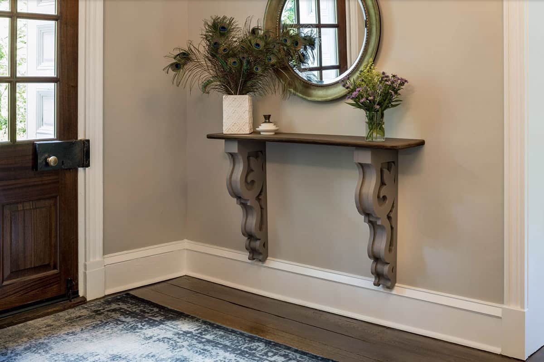
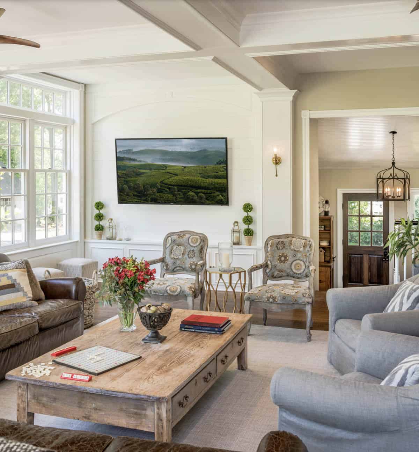
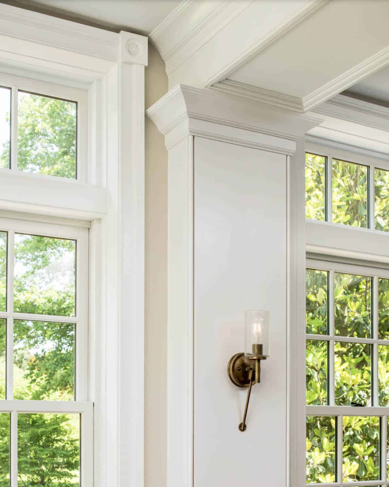
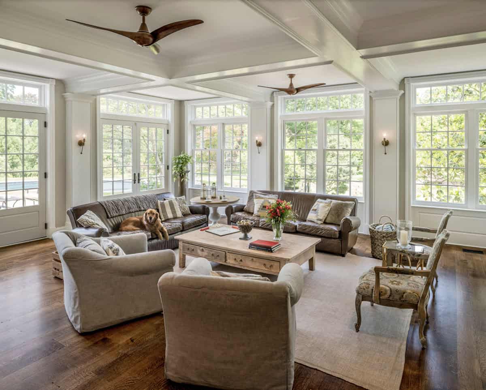
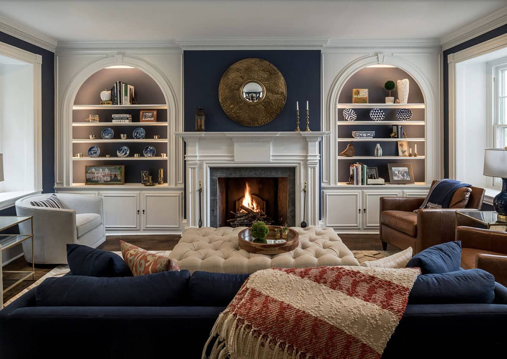
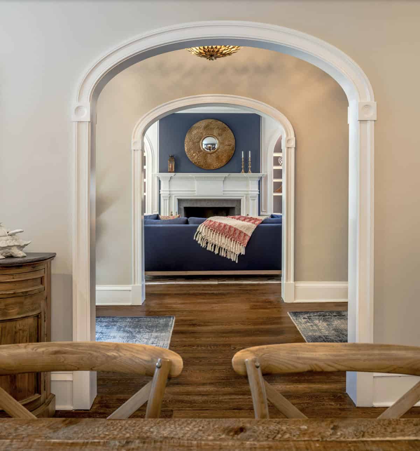
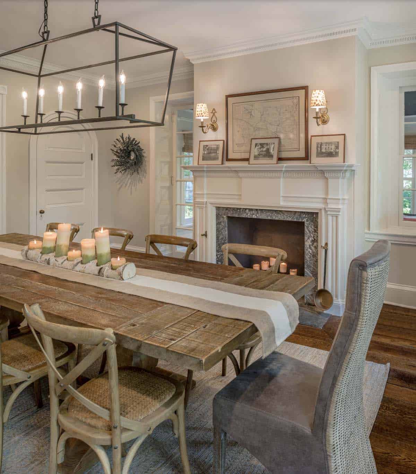
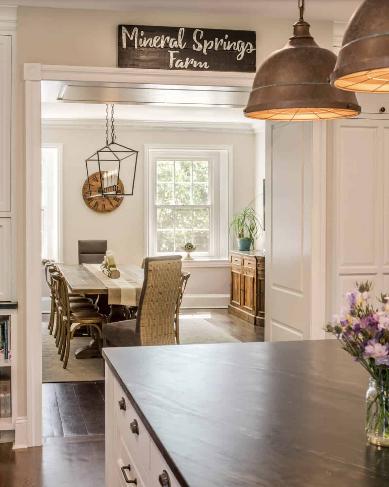
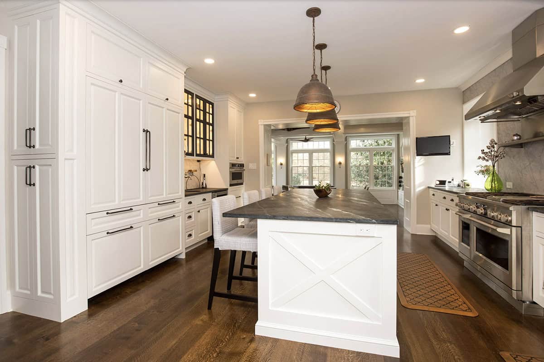
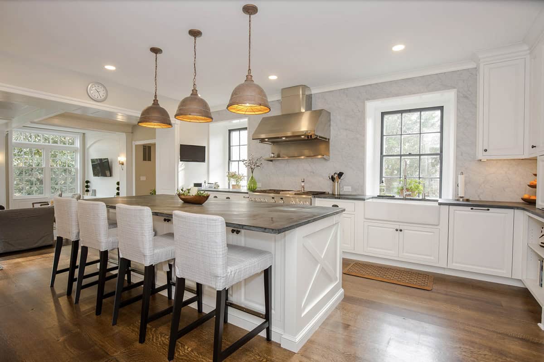
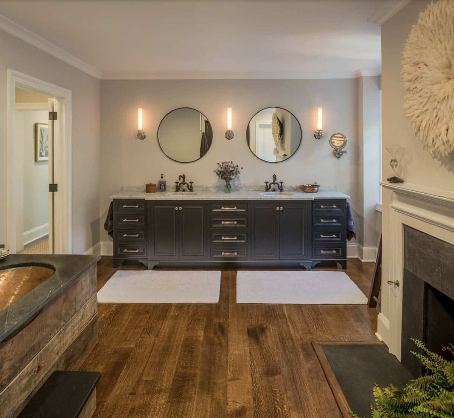
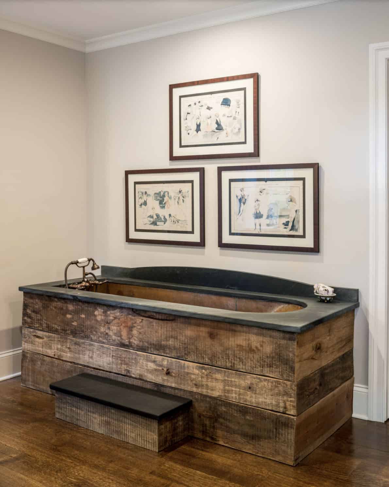
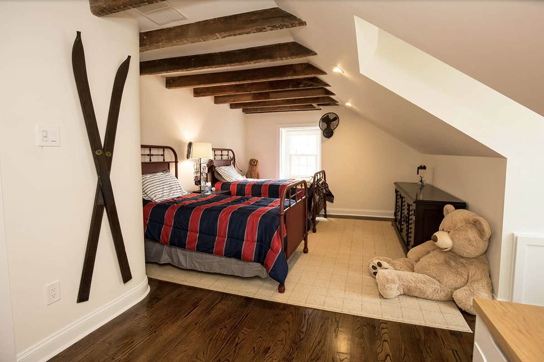
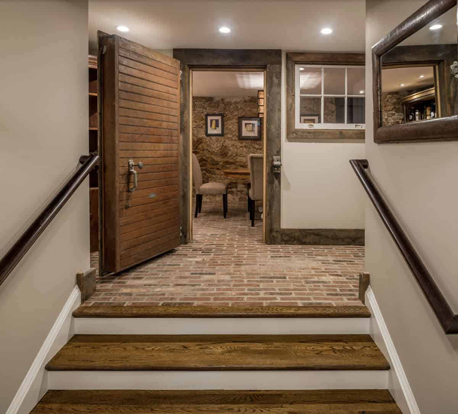
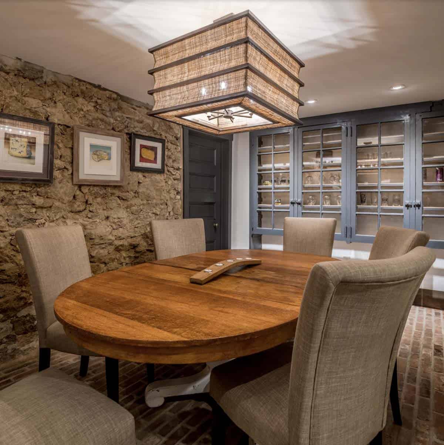
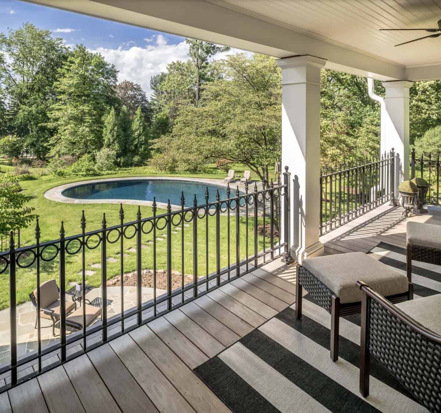
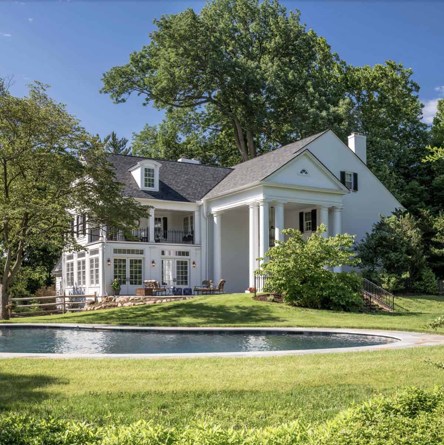
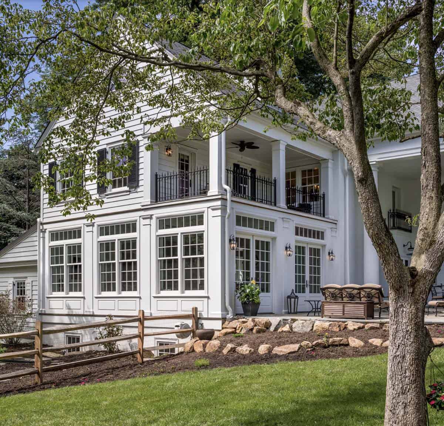
COLONIAL FARMHOUSE BEFORE REMODEL
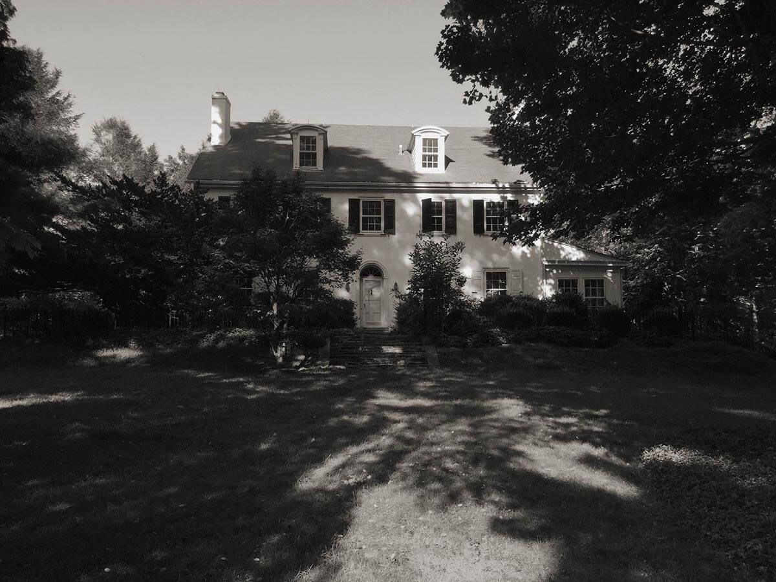
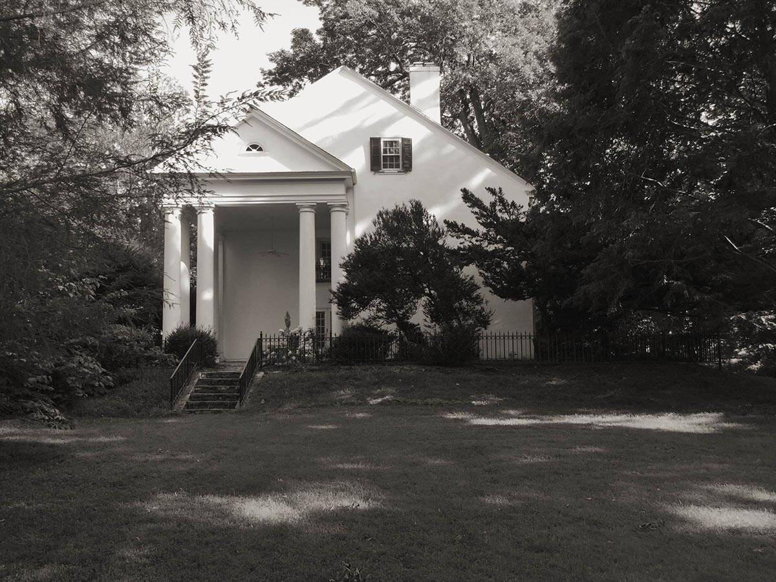
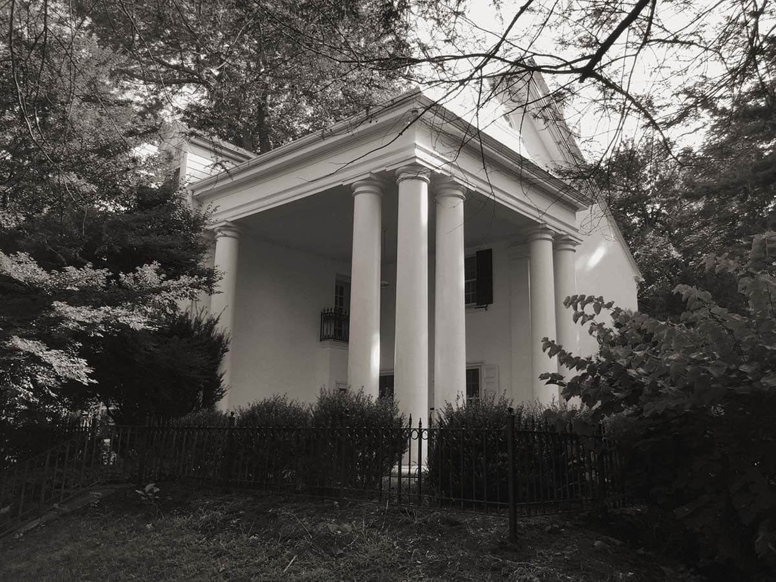
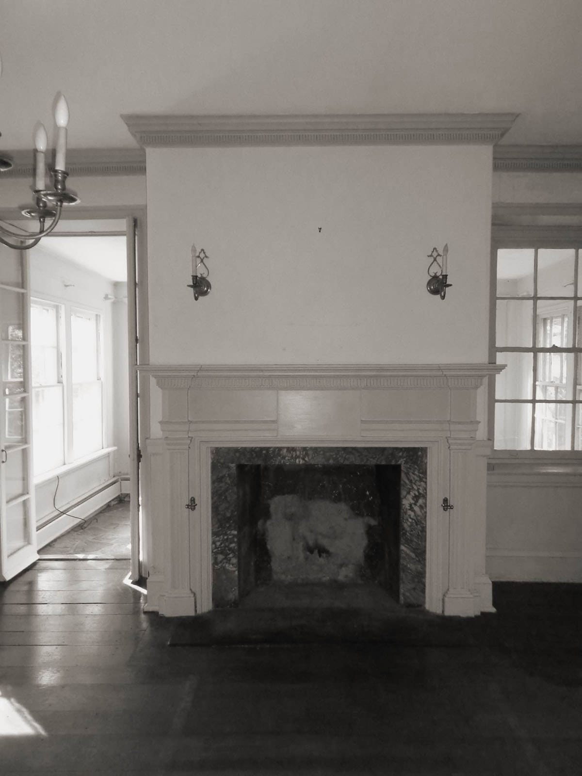
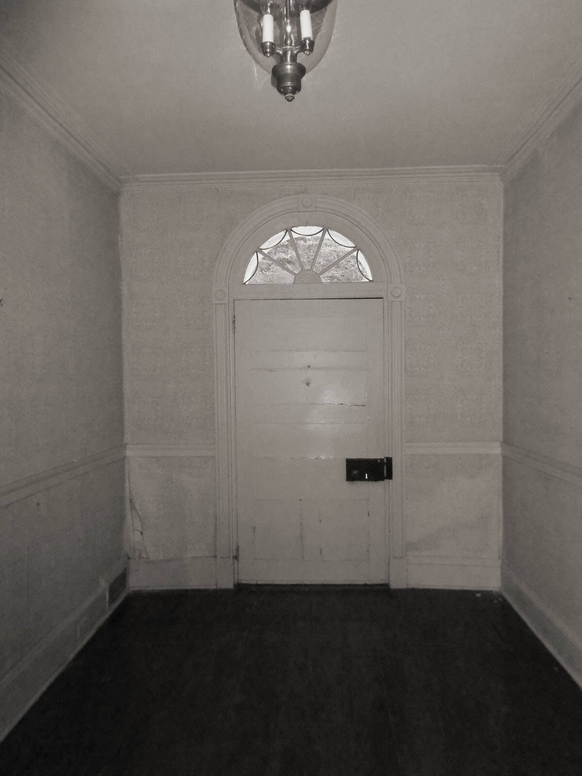
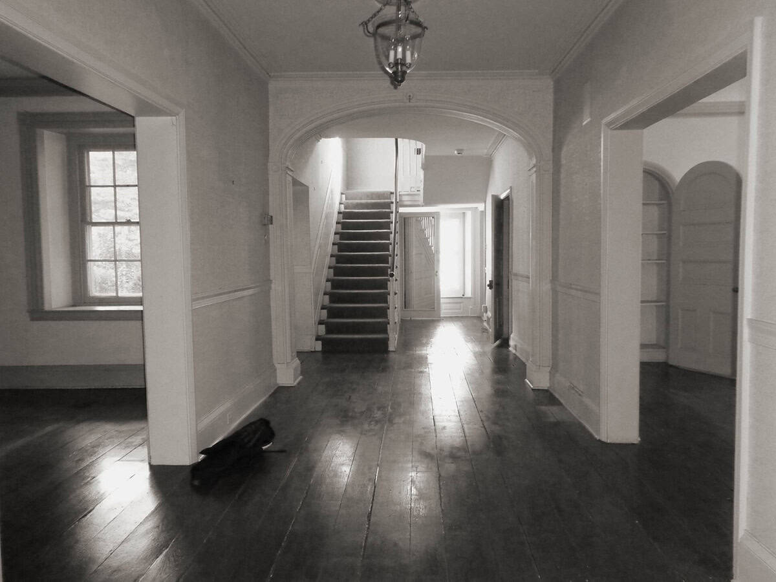
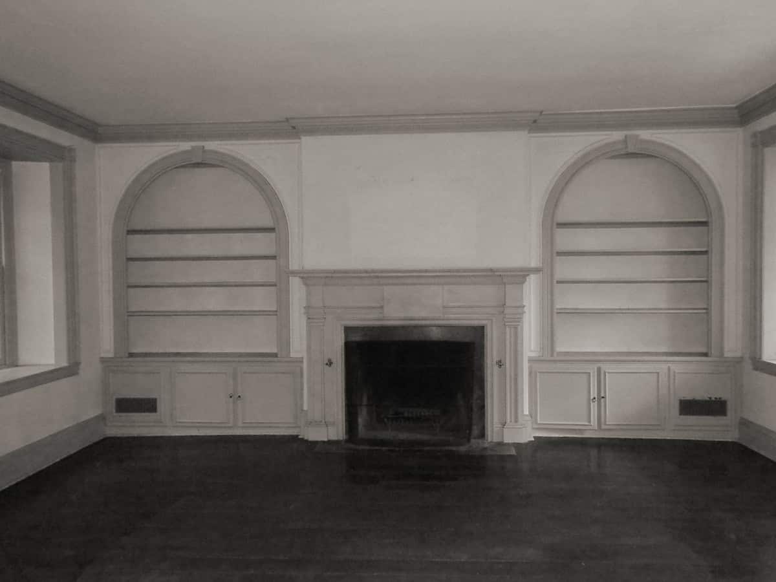
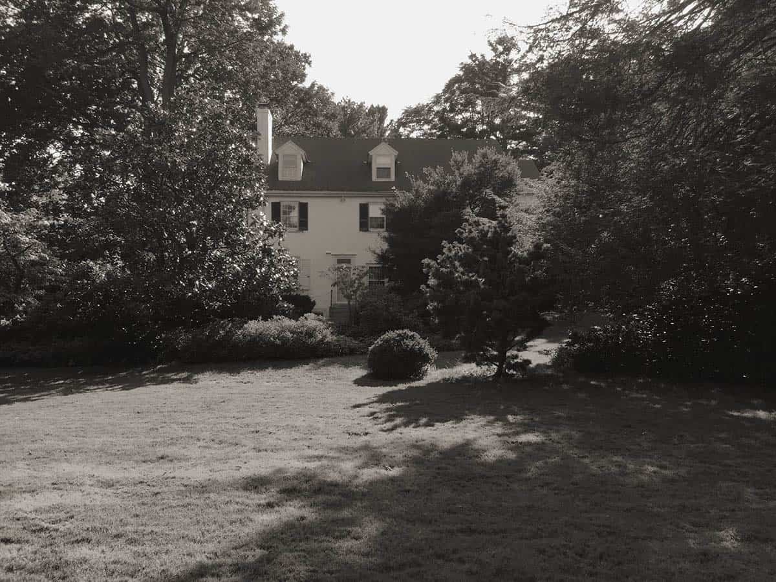
PHOTOGRAPHER Angle Eye Photography


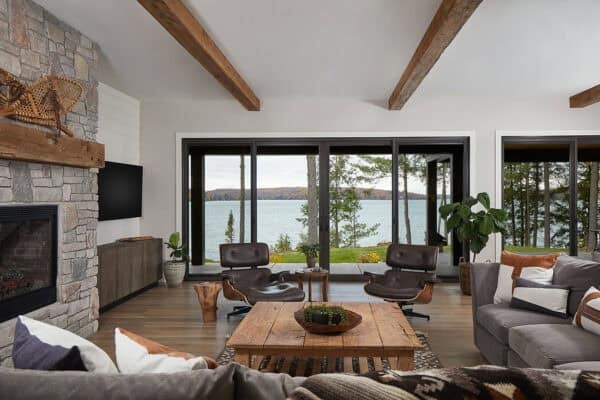
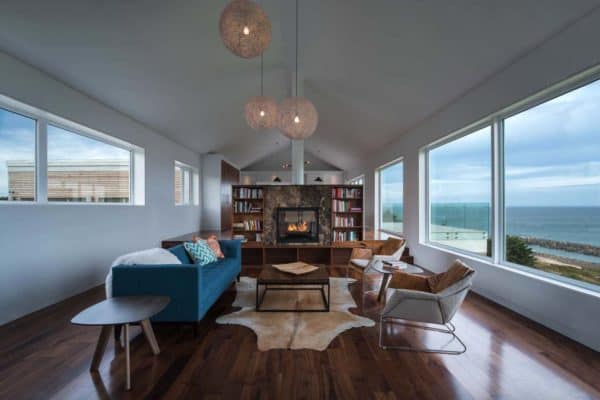
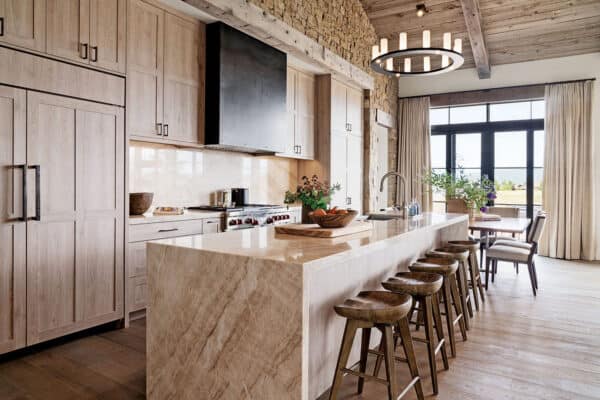


3 comments