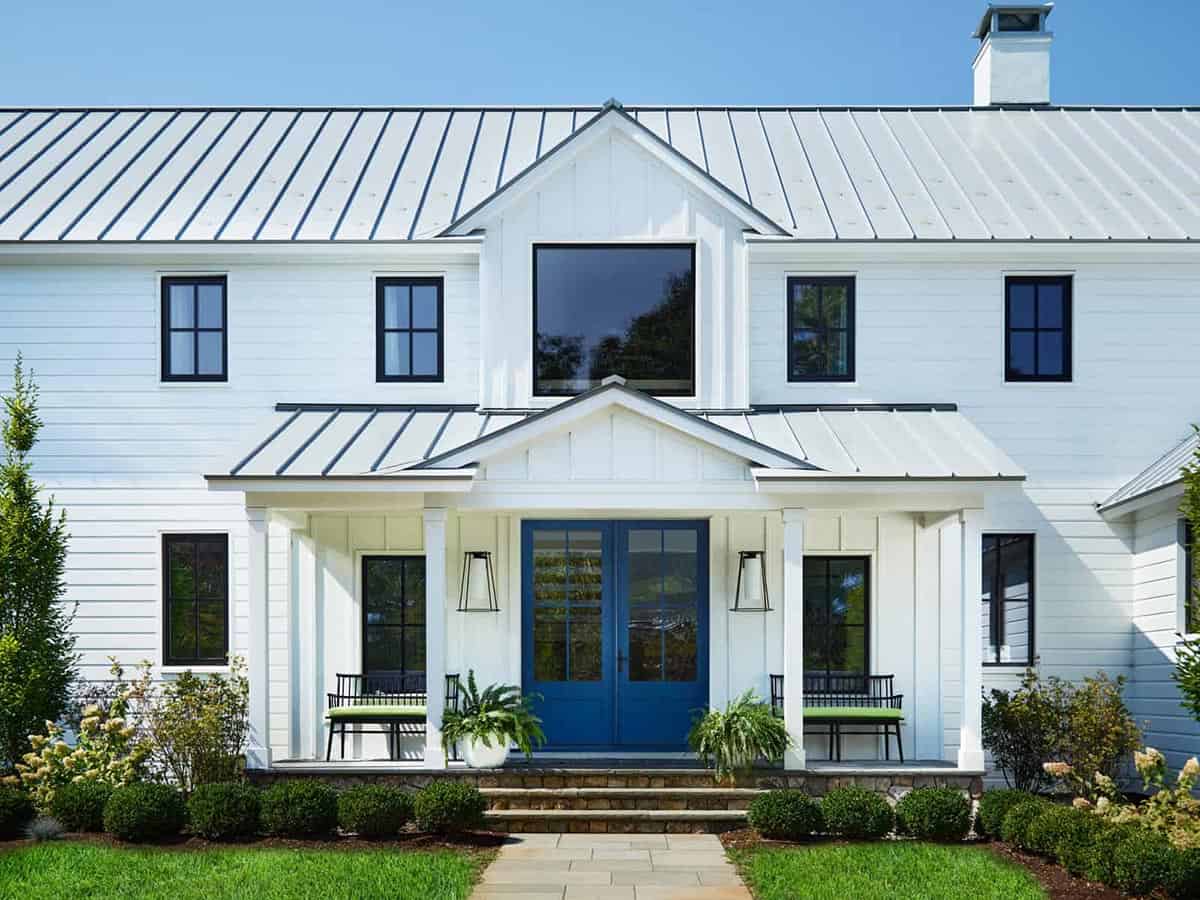
Located on Massachusetts’ North Shore, this gorgeous coastal modern farmhouse was beautifully designed by Steven Baczek Architect and built by Howell Custom Building Group. The home is situated on an 86-acre property, which features chickens and goats, as well as an apple orchard and various crops.
The folksy front exterior offers a little hint of this Gloucester home’s high-performance design. The home’s science does not diminish its aesthetics. With its crisp white siding, metal roof, and cozy front porch, the farmhouse presents a warm and inviting look. Continue below to see more of this spectacular home…
DESIGN DETAILS: ARCHITECT Steven Baczek Architect INTERIOR DESIGN Kristina Crestin Design BUILDER Howell Custom Building Group LANDSCAPE DESIGN Indigo Design
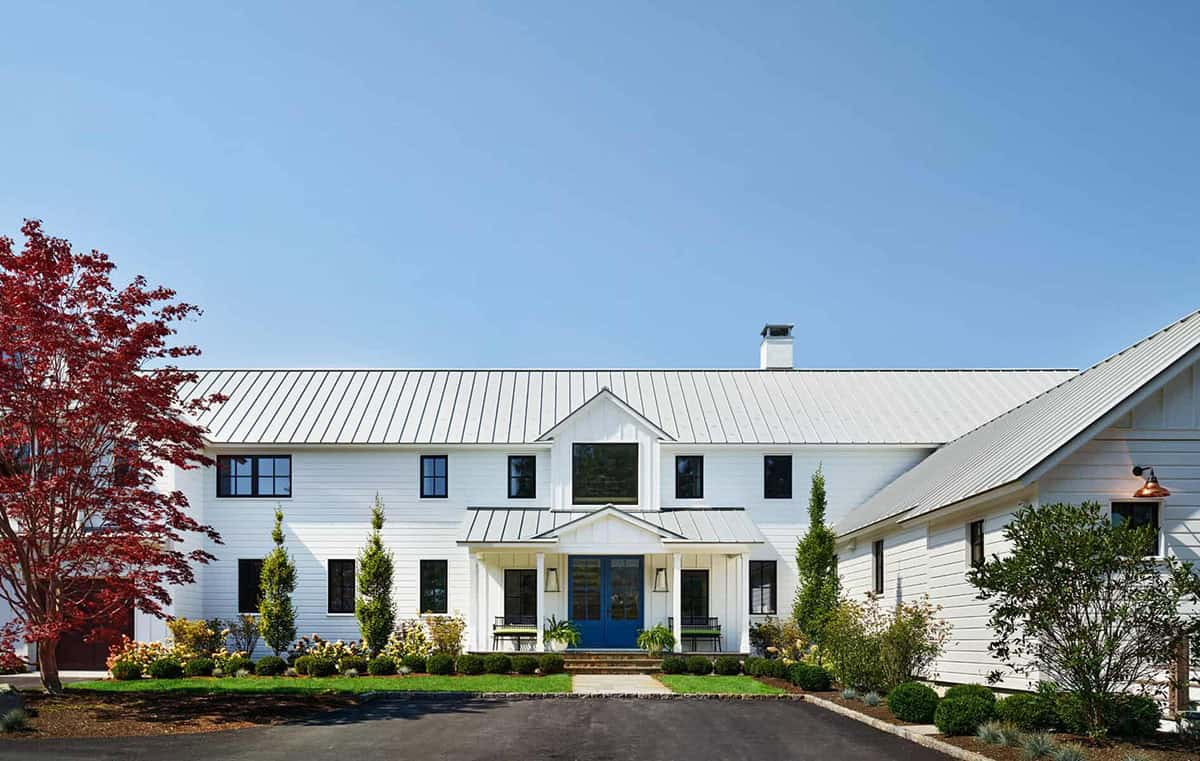
What We Love: This coastal modern farmhouse provides a family with a relaxed yet refined retreat, where airy interiors and ocean-inspired hues create the perfect backdrop for everyday living and entertaining. We love the playful pops of color throughout this home, as well as all the customized details, such as the extra-long kitchen island for entertaining and the custom ping pong table in the pool house. Overall, we think this home is the ultimate space for enjoying waterside living with loved ones!
Tell Us: What details in the design of this home do you love most, and what would you change if this were your family retreat? Let us know in the Comments below!
Note: Check out a couple of other incredible home tours that we have highlighted here on One Kindesign in the state of Massachusetts: Inside a Nantucket dream house with a serene coastal color scheme and This contemporary craftsman home gets a brilliant refresh in Massachusetts.
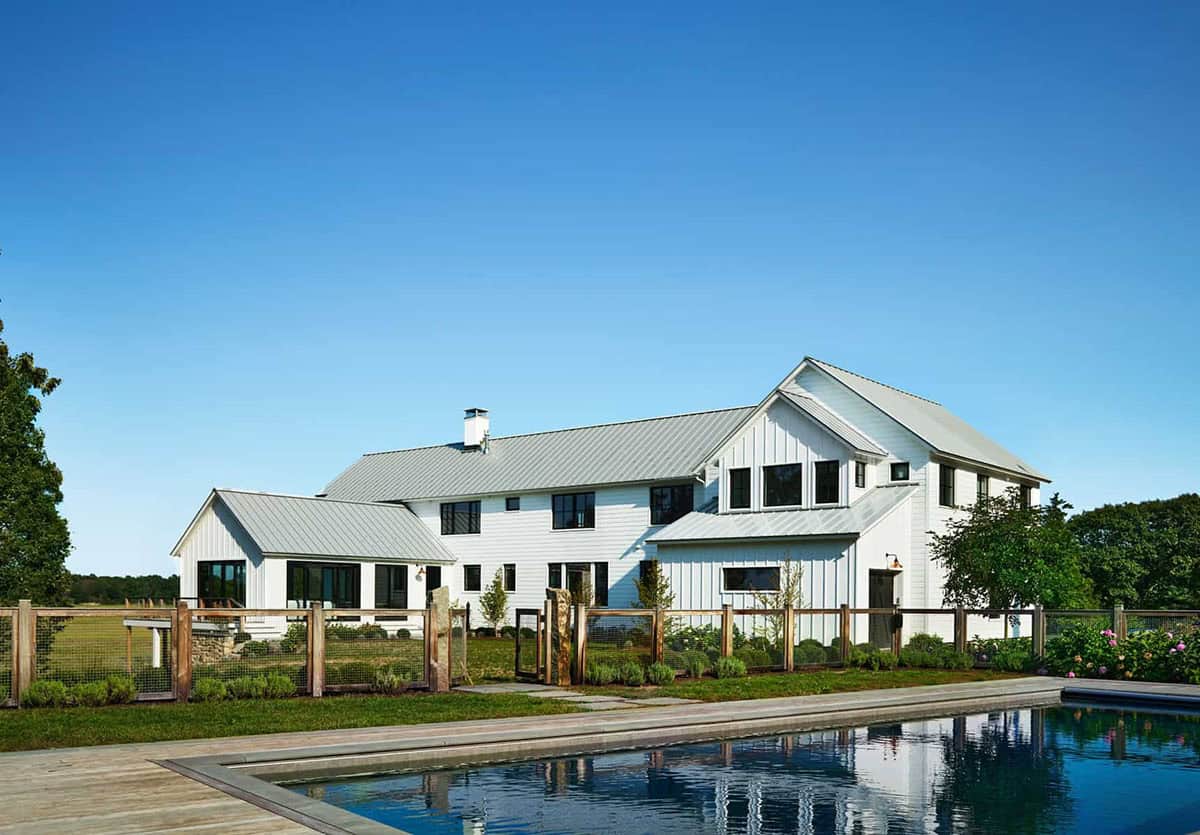
Reduced energy consumption is achieved through enhanced insulation, airtight construction, a Mitsubishi high-performance heat pump system, LED lighting, and triple-pane, thermal-resistant German windows.
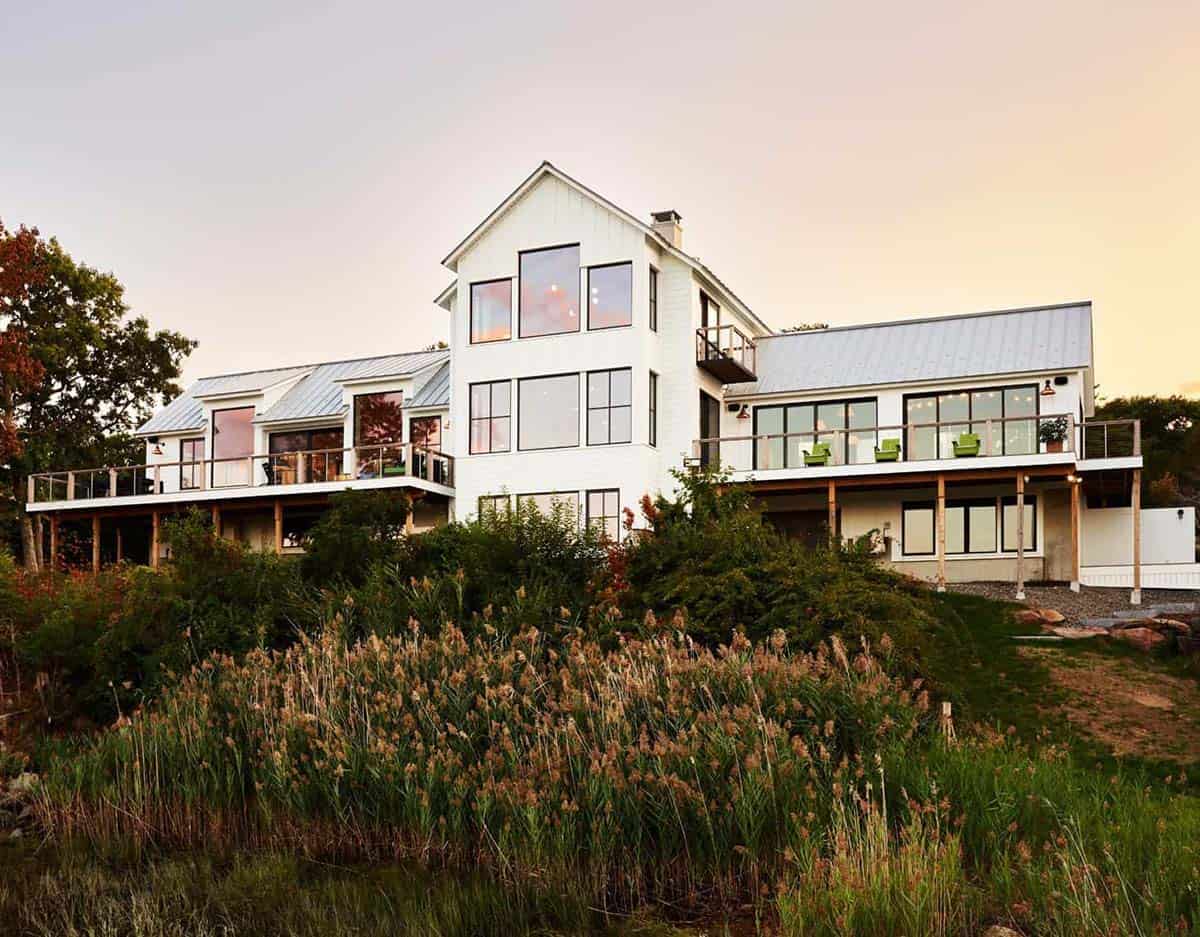
Above: The waterside view of the house presents a contemporary design, featuring wall-to-wall windows that frame breathtaking views of the estuary below.
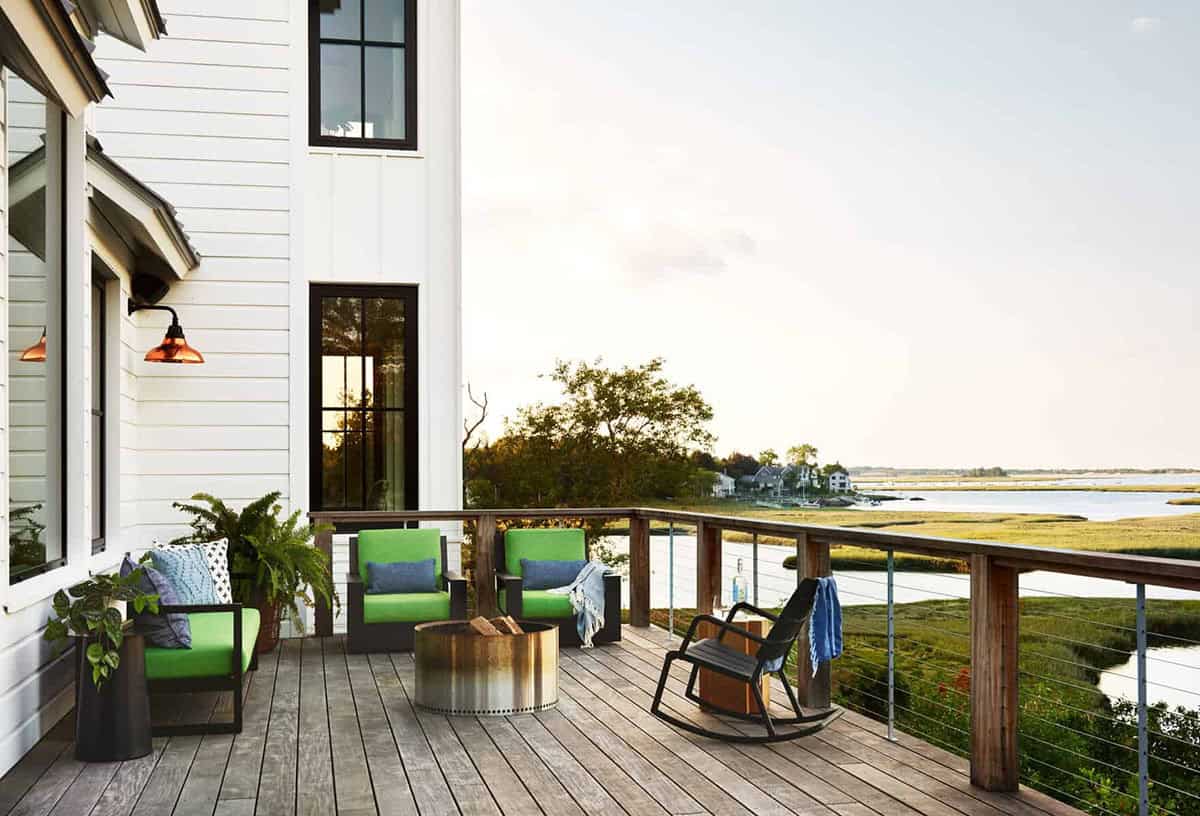
Above: This waterview deck is situated just off the kitchen.
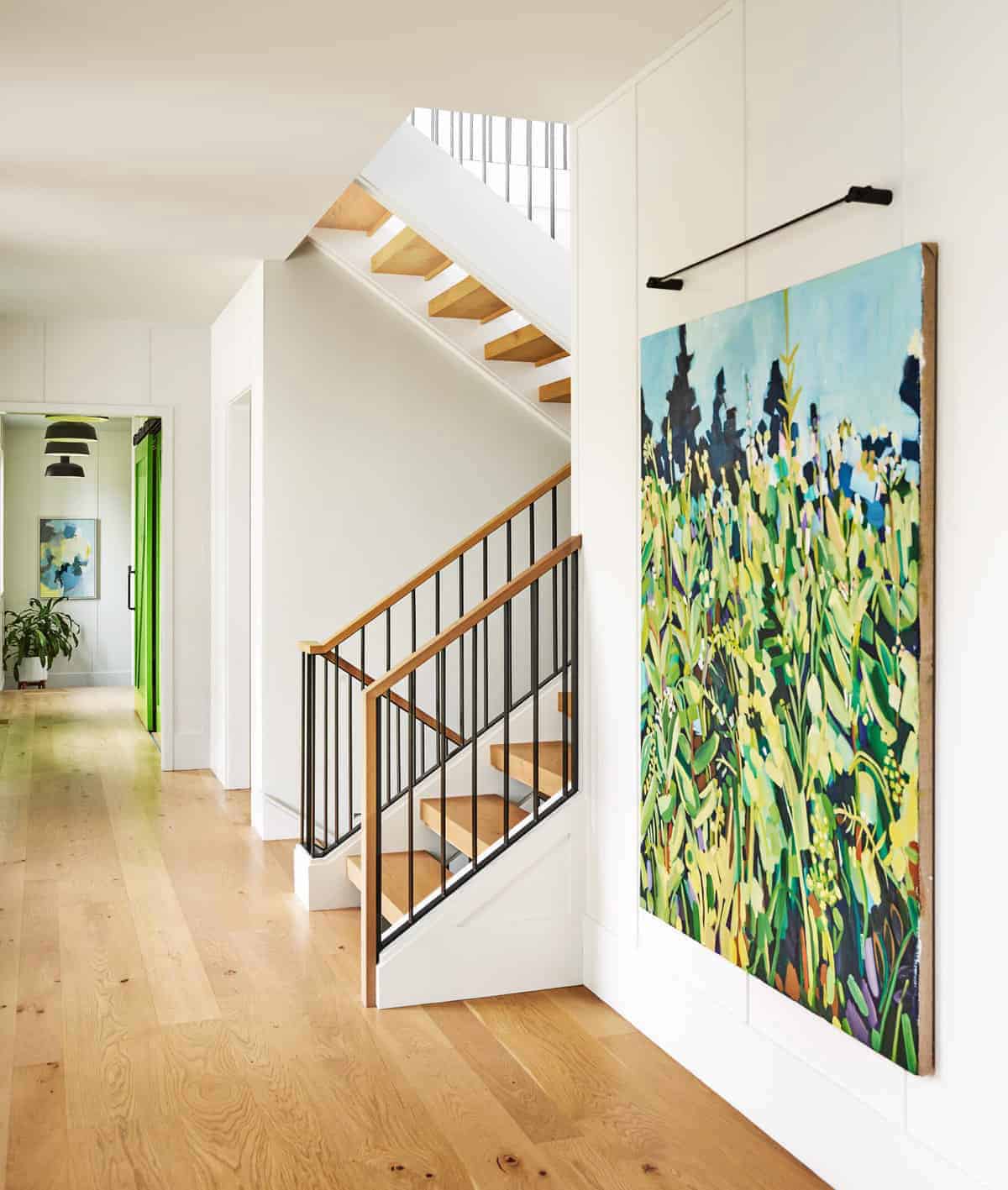
Above: A front entry looking towards the mudroom.
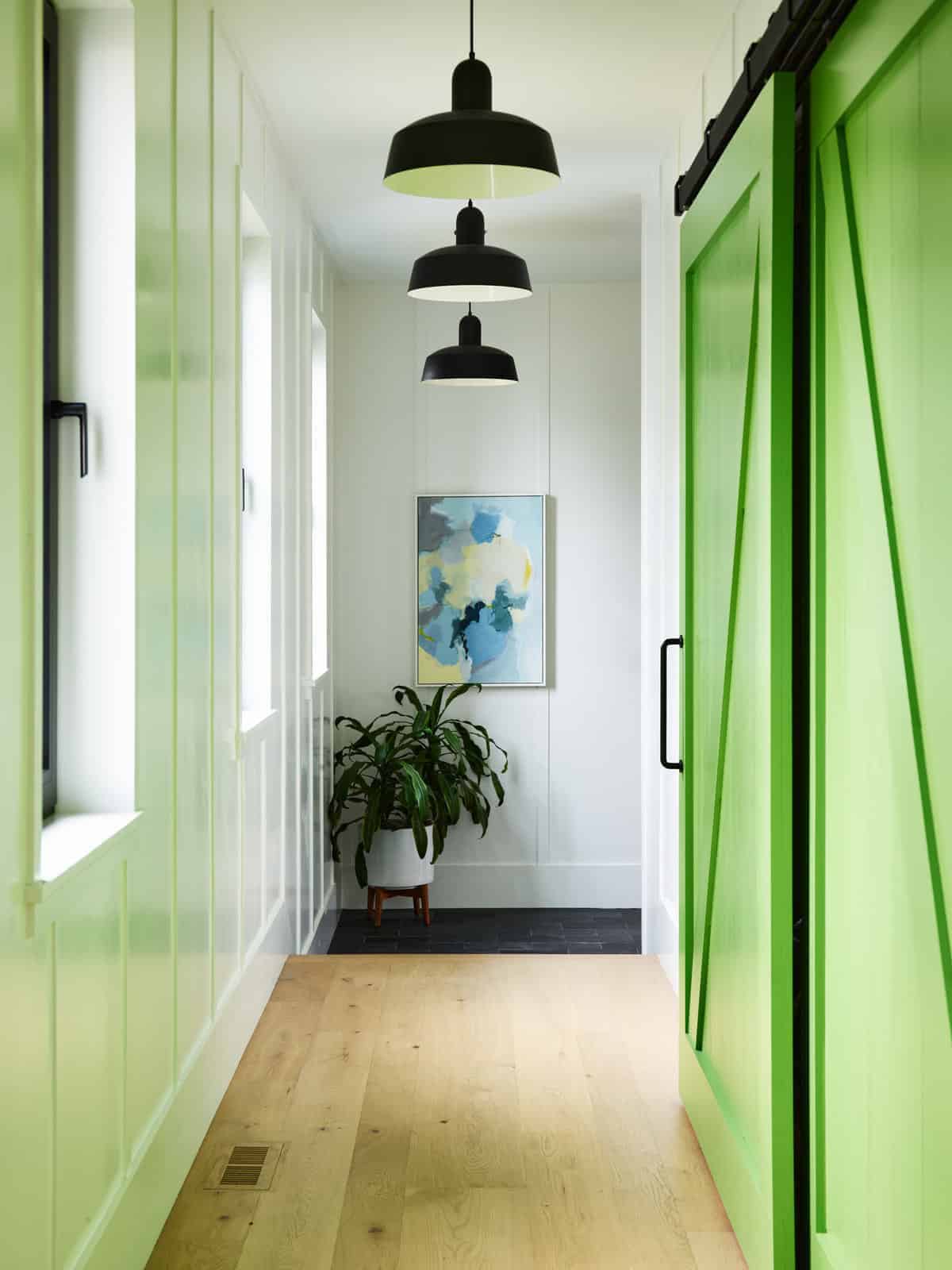
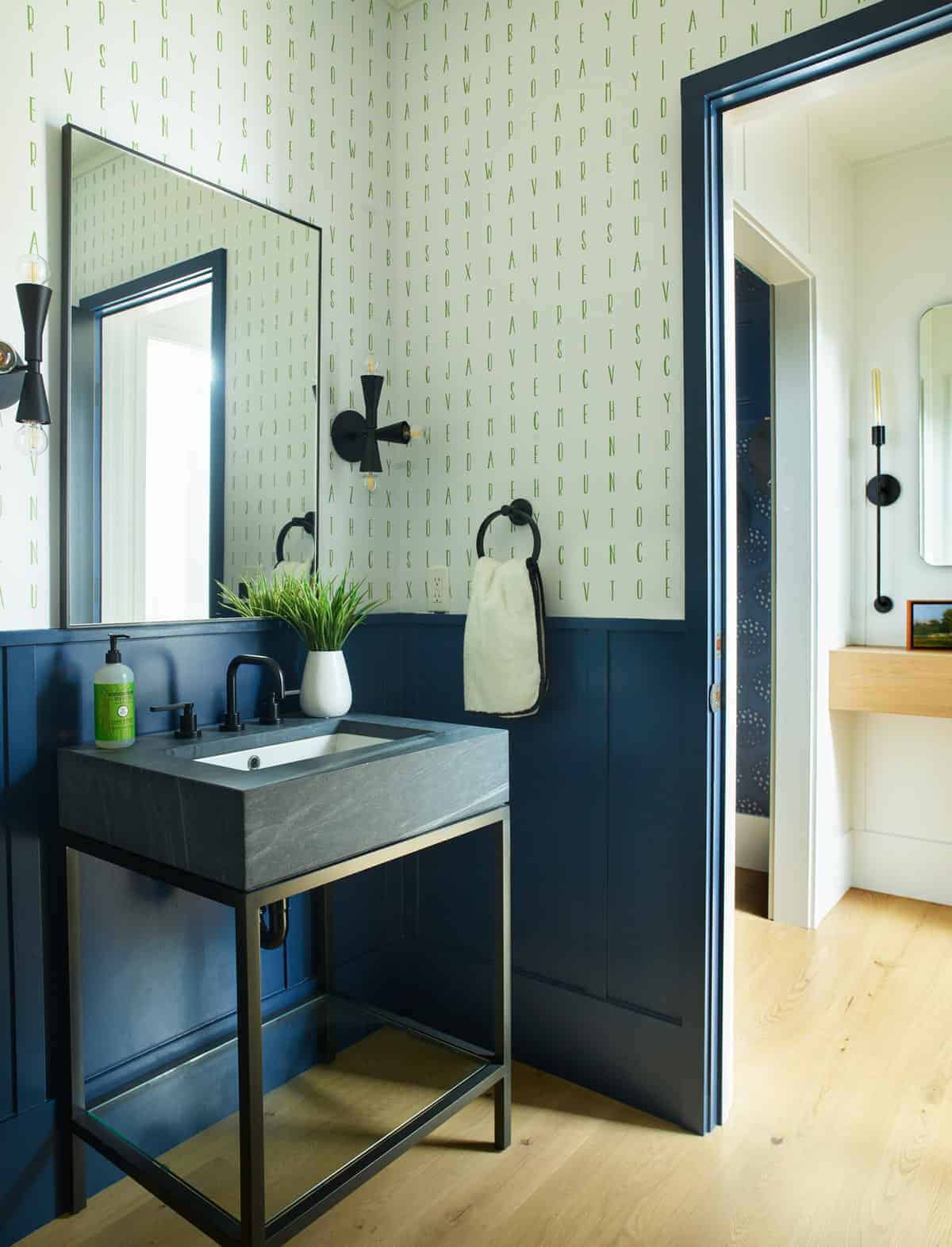
Above: The powder room is situated near the front entry.
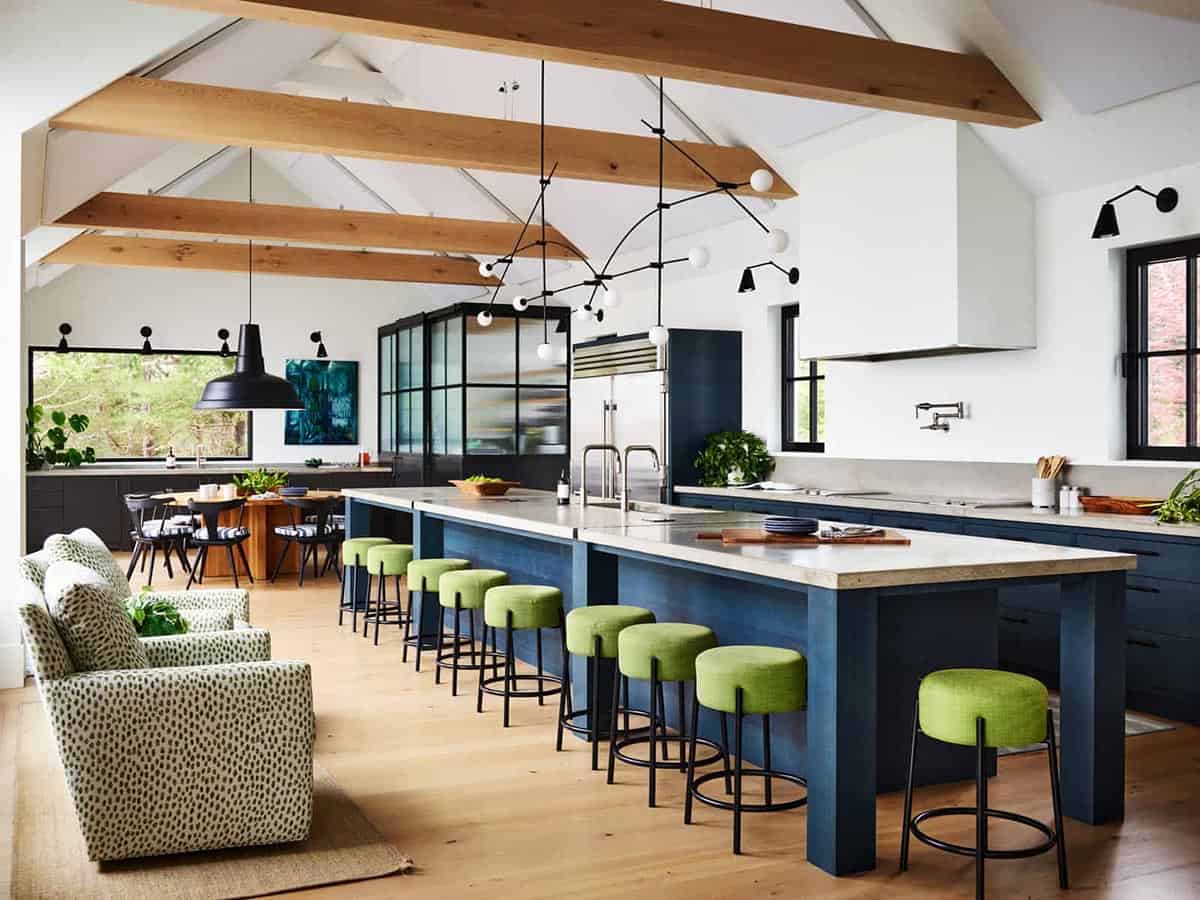
Above: Wood beams anchor the kitchen’s pitched ceiling. A 22-foot custom-fabricated kitchen island by B&G Cabinet comfortably serves the homeowner’s extended family and friends.
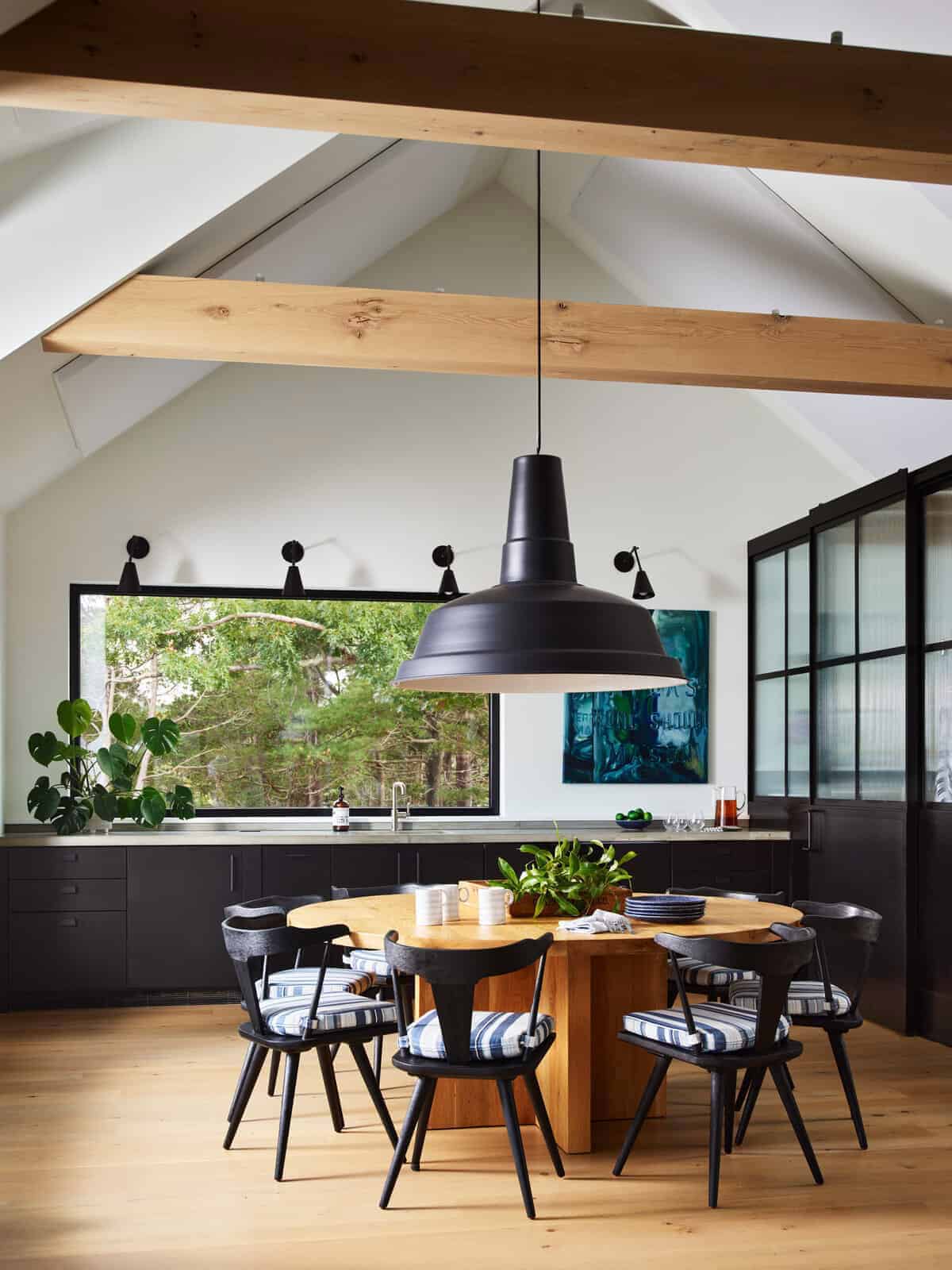
Above: An oversized factory light from Rejuvenation illuminates the breakfast table. The industrial theme is repeated with the concrete countertops.
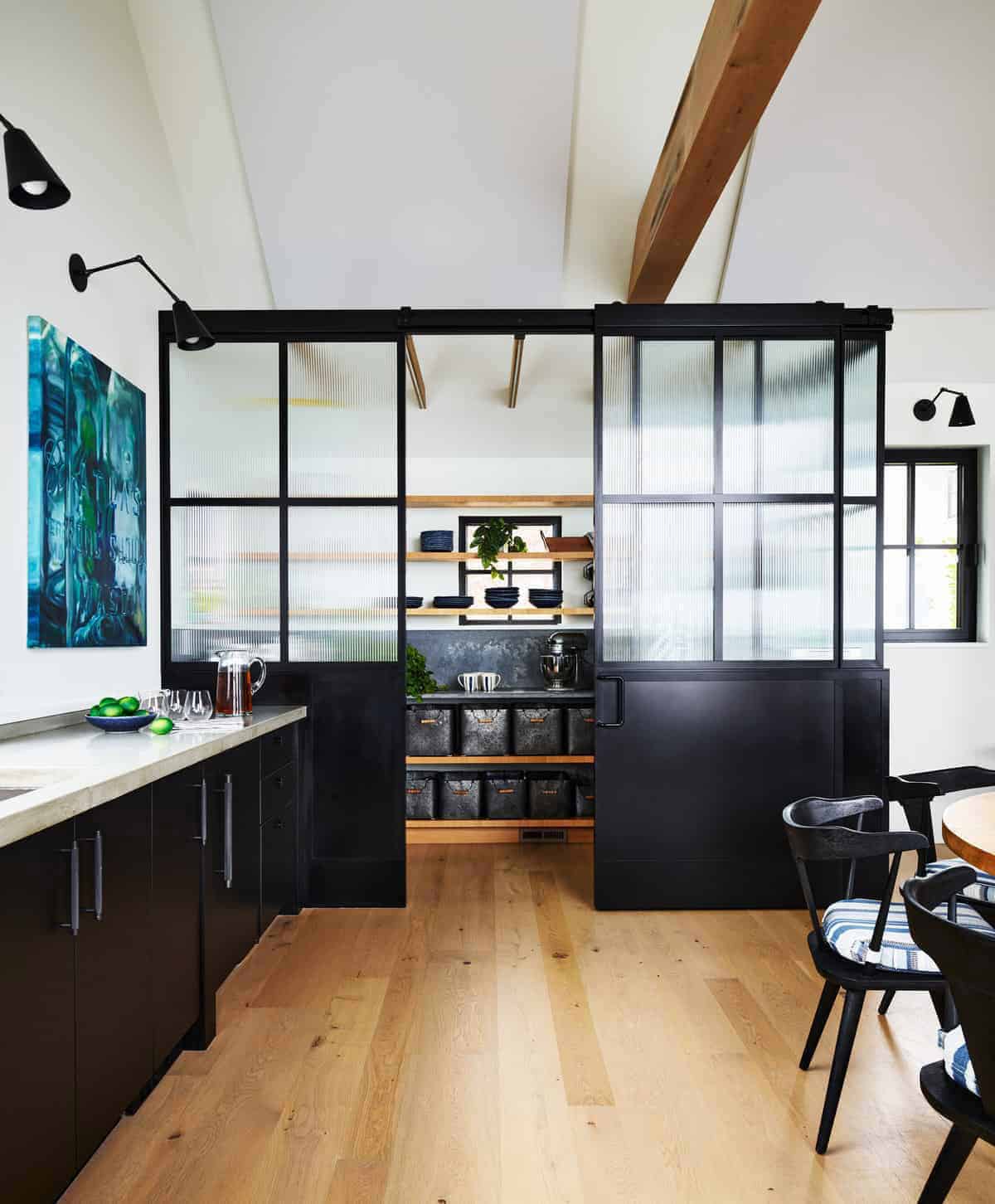
Above: The kitchen pantry was designed to mimic an industrial storage room, featuring steel and glass panels from Costa Fabrication that encase surrounding shelves, topped with high windows for natural light. The pantry’s glass panels are not entirely transparent, hiding the cans, bowls, and cups stacked inside.
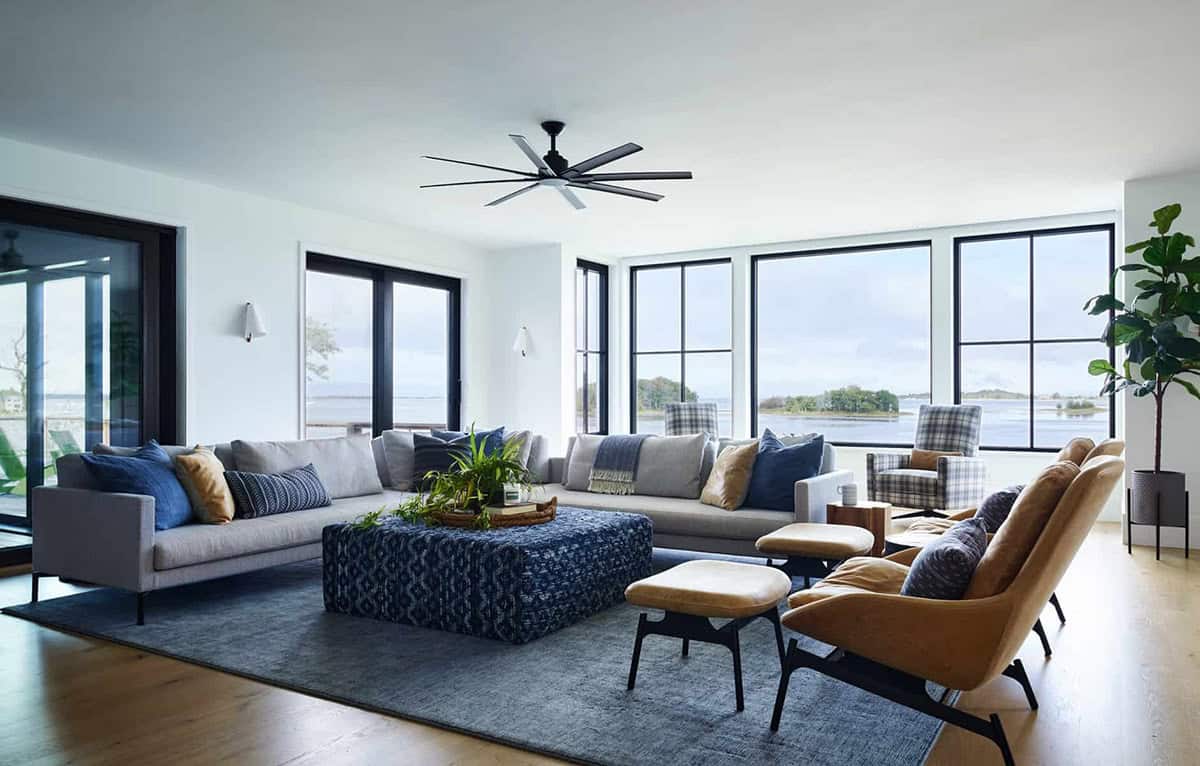
Above: The living room features large windows framing views of the salt marsh. The large sectional was sourced from Lekker Home and can comfortably seat up to nine people. The large ottoman was custom upholstered in a Dash & Albert rug, perfect for sandy feet!
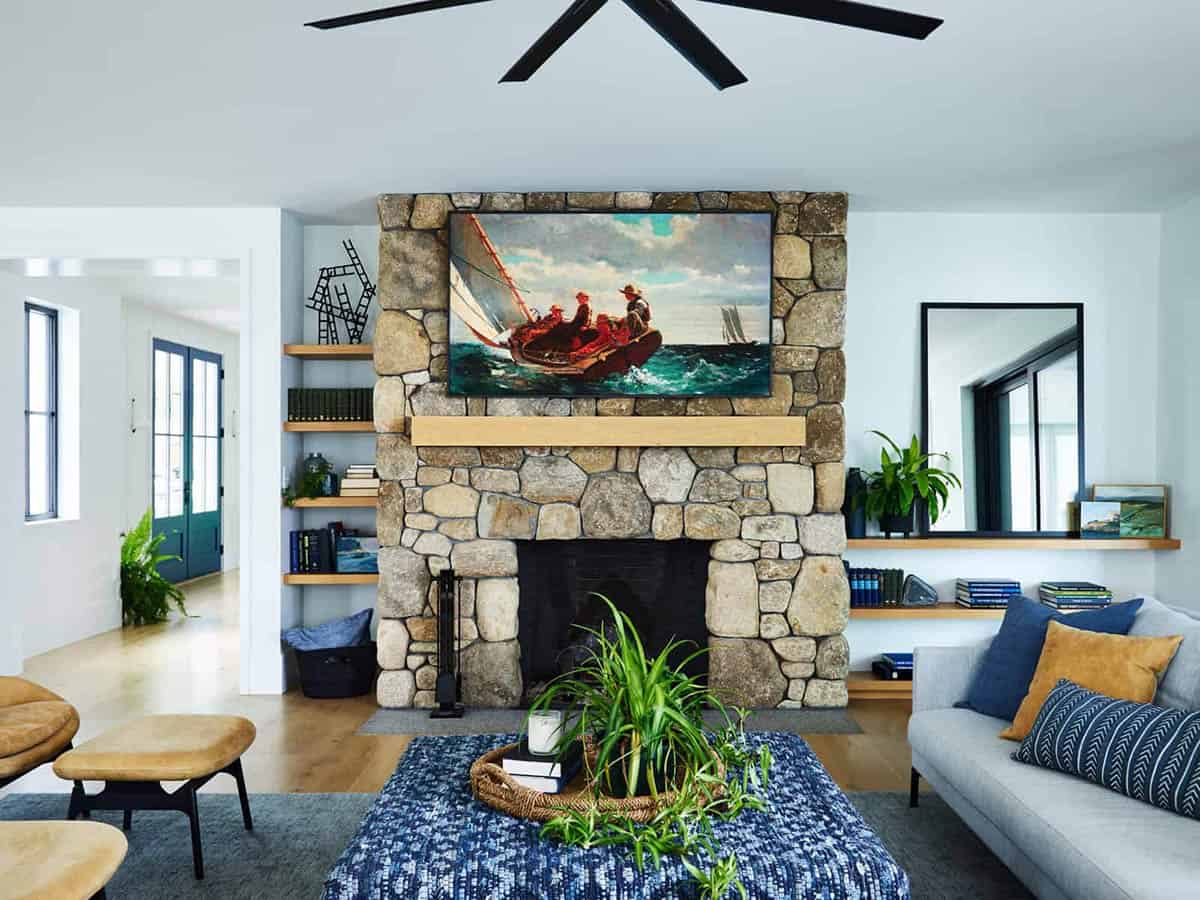
Above: The focal point of this living room is its fieldstone fireplace.
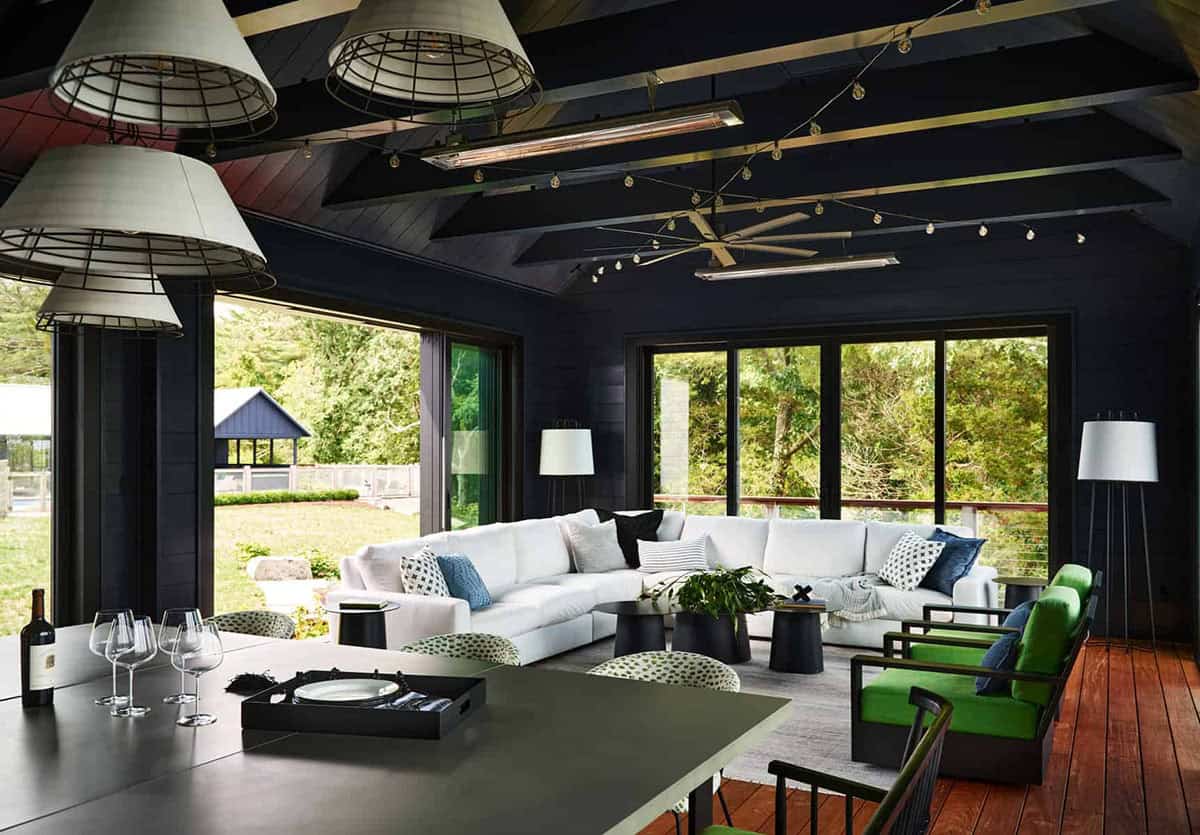
Above: This heated porch has a view towards the pool house. The walls are painted in a moody blue-black — Benjamin Moore Polo Blue.
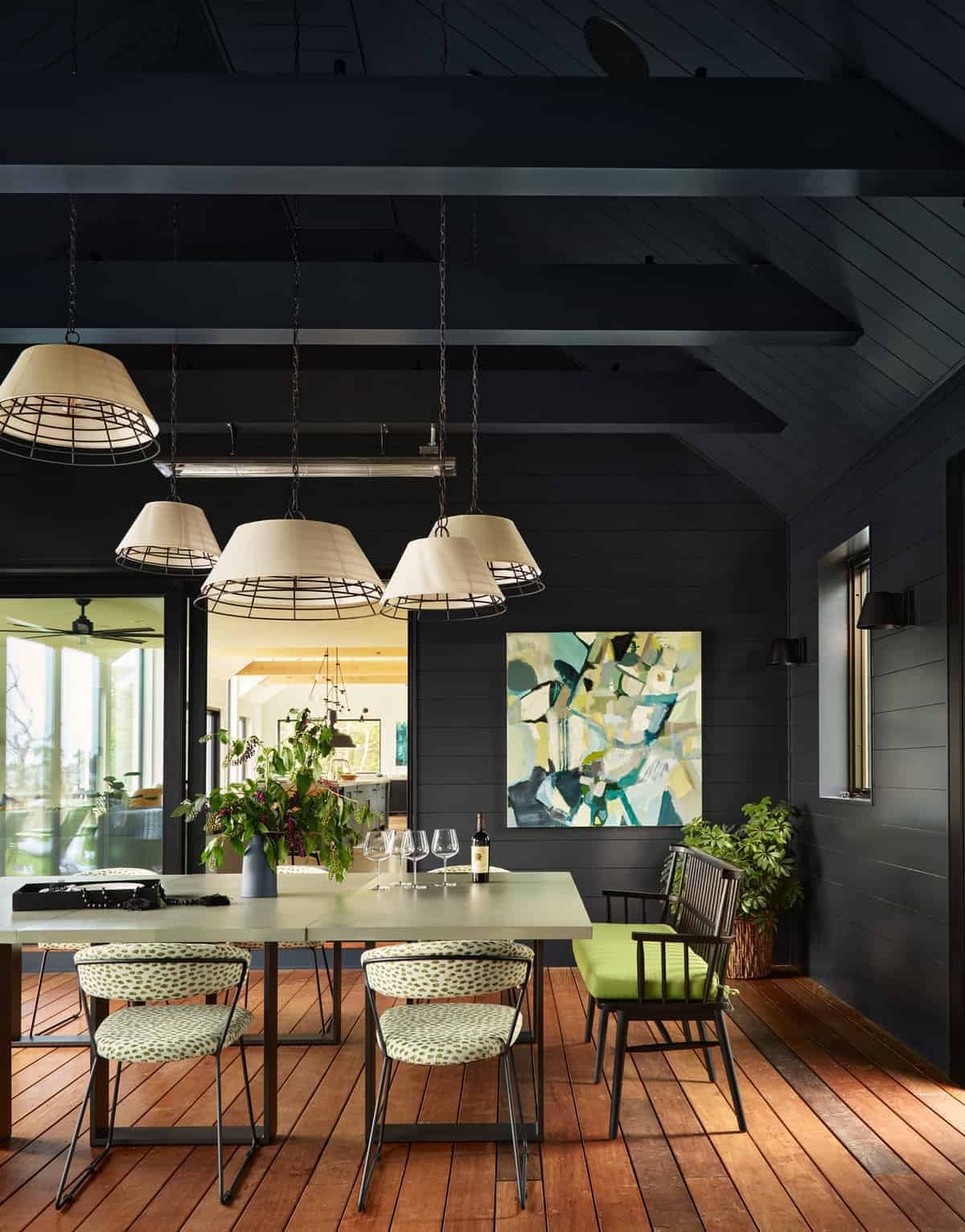
Above: The porch is located just off the living room.
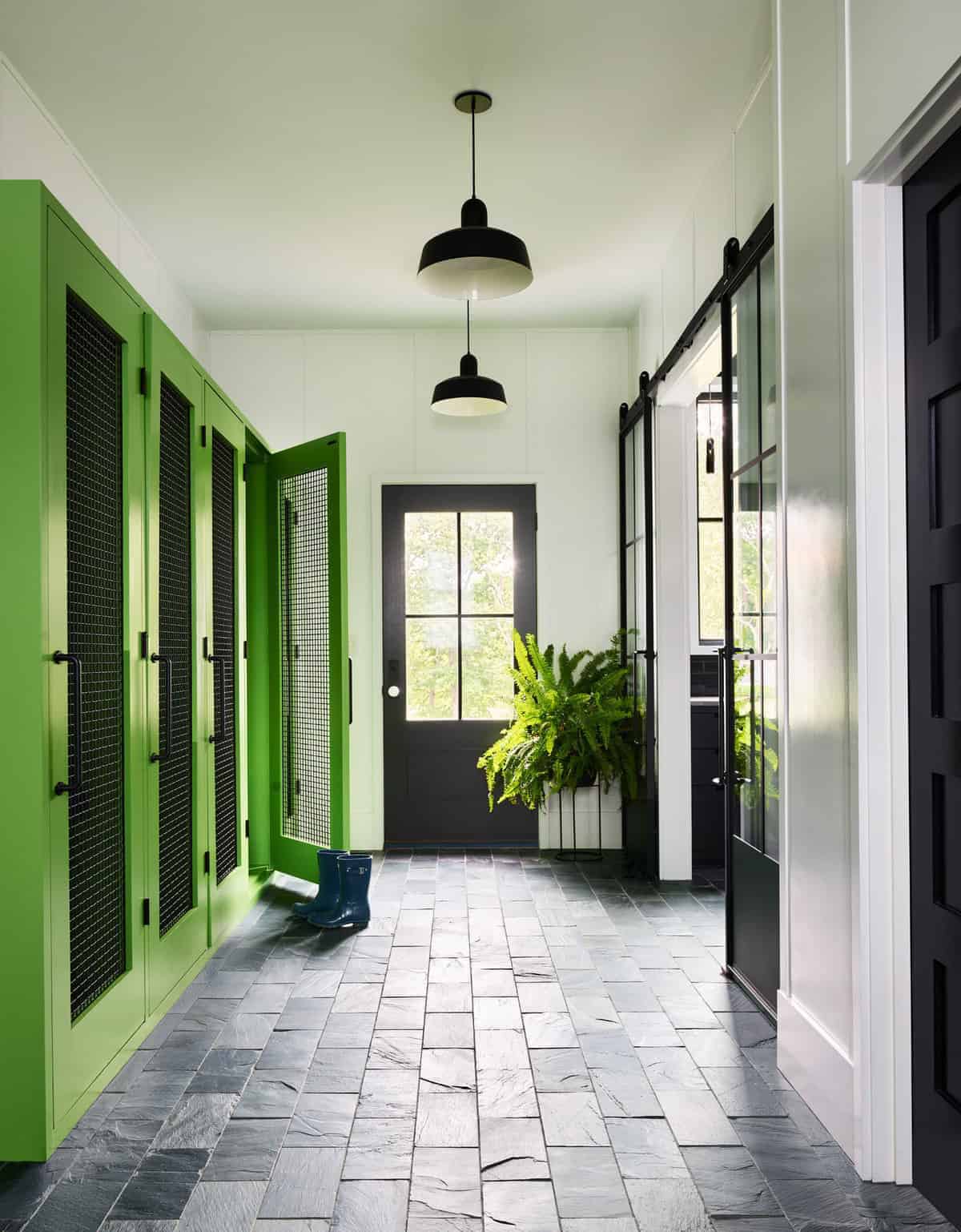
Above: The mudroom features custom, grass green lockers.
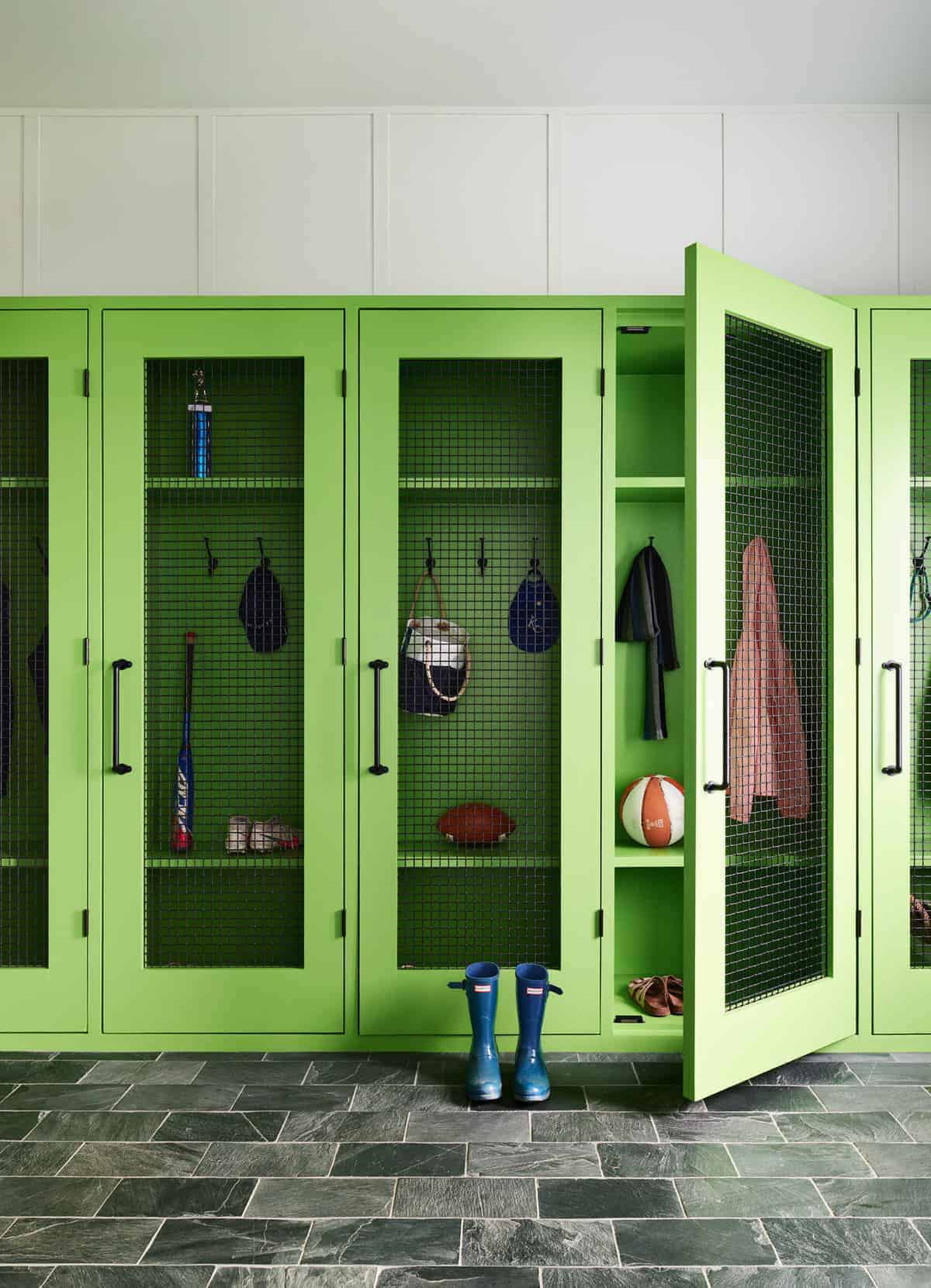
Above: The mudroom lockers are fitted with wire mesh doors to keep stuff organized but in view.
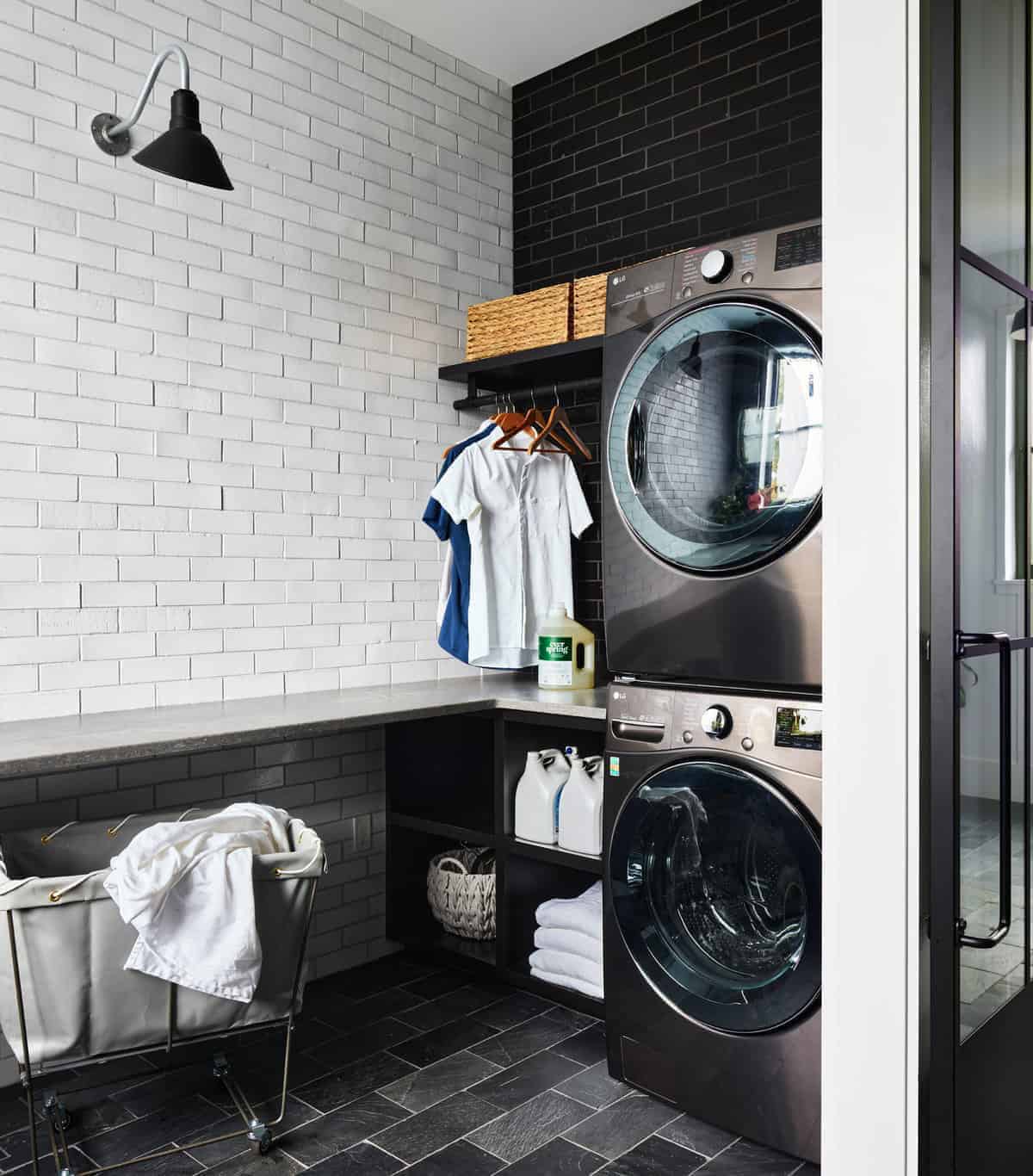
Above: The laundry room is situated on the first floor.
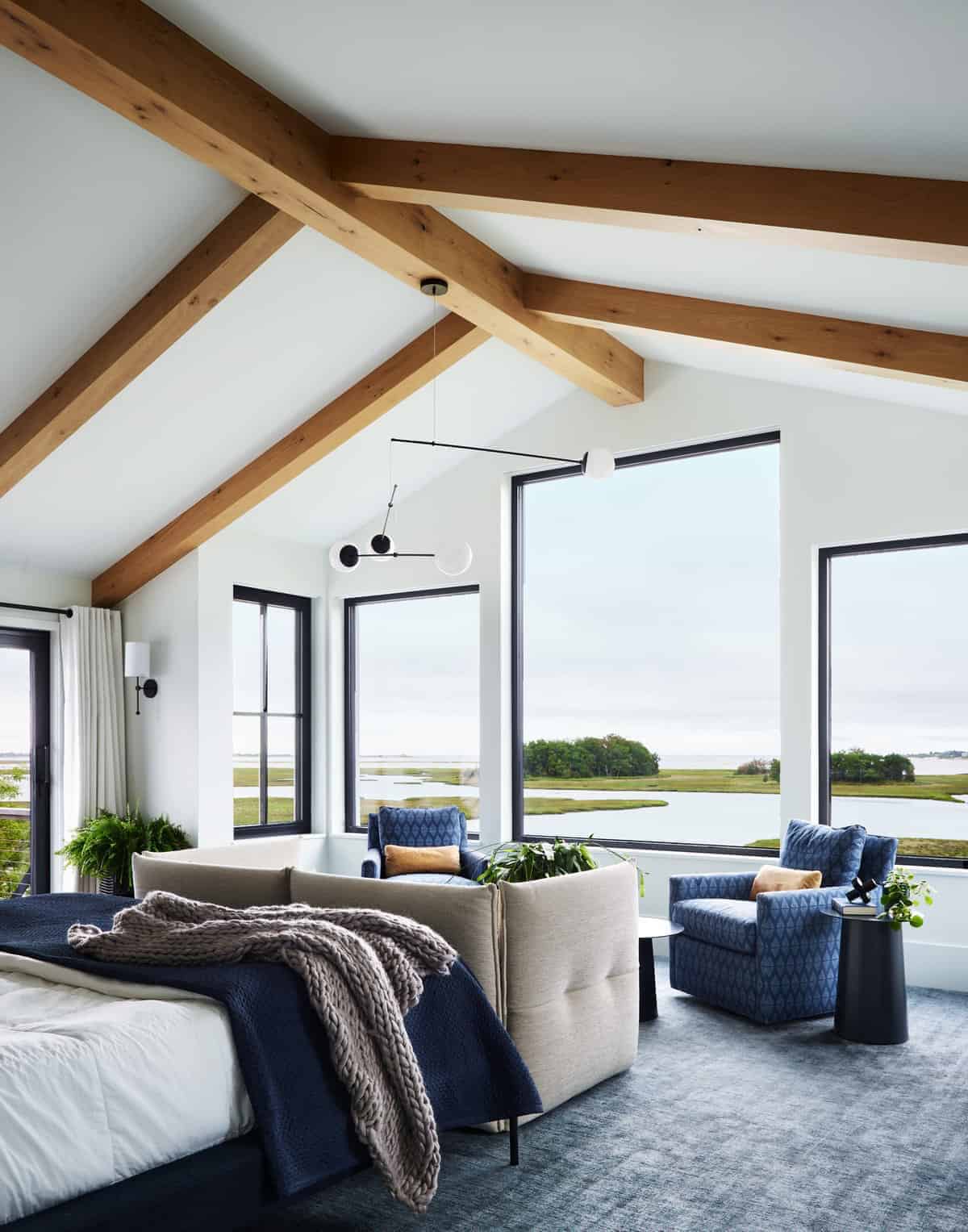
Above: The owner’s bedroom features a salt marsh view through triple-pane Schüco windows that span more than 6’x9′ and conceal motorized shades at the top.
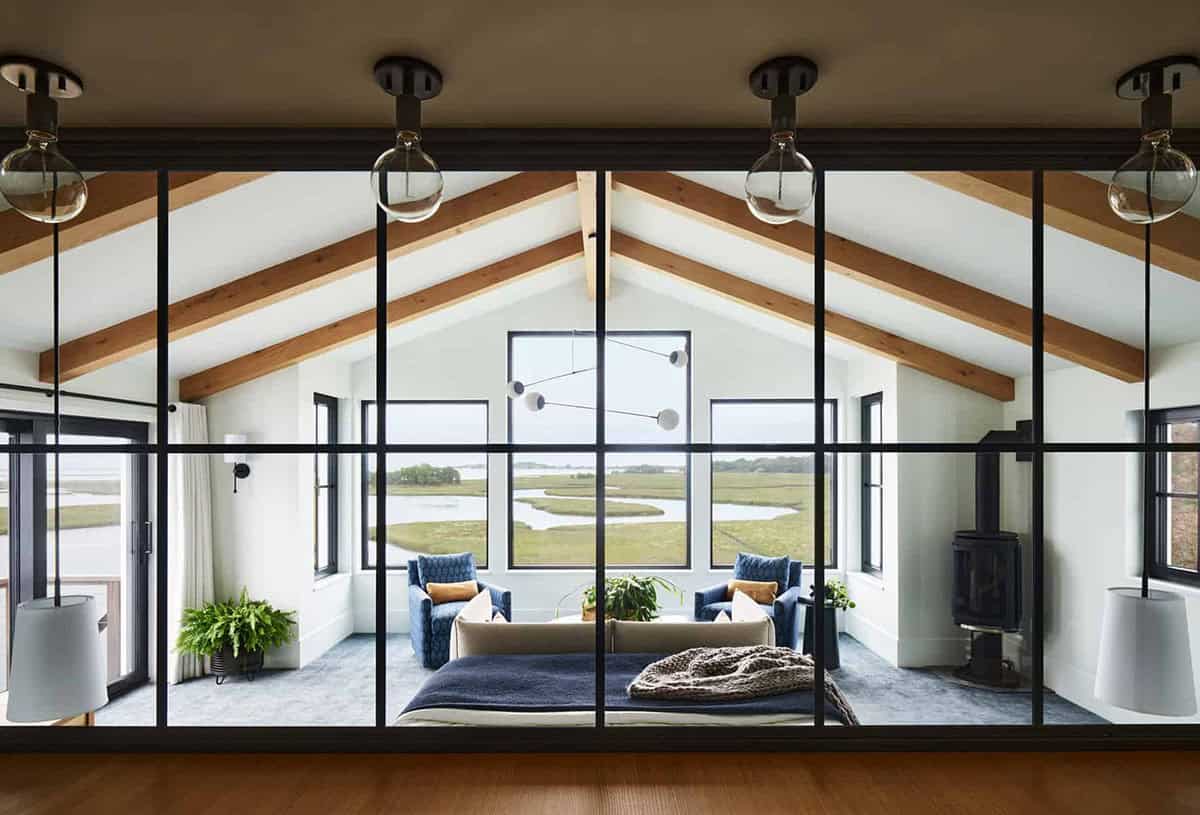
Above: A view through the dressing room and into the owner’s bedroom and beyond to the salt marsh.
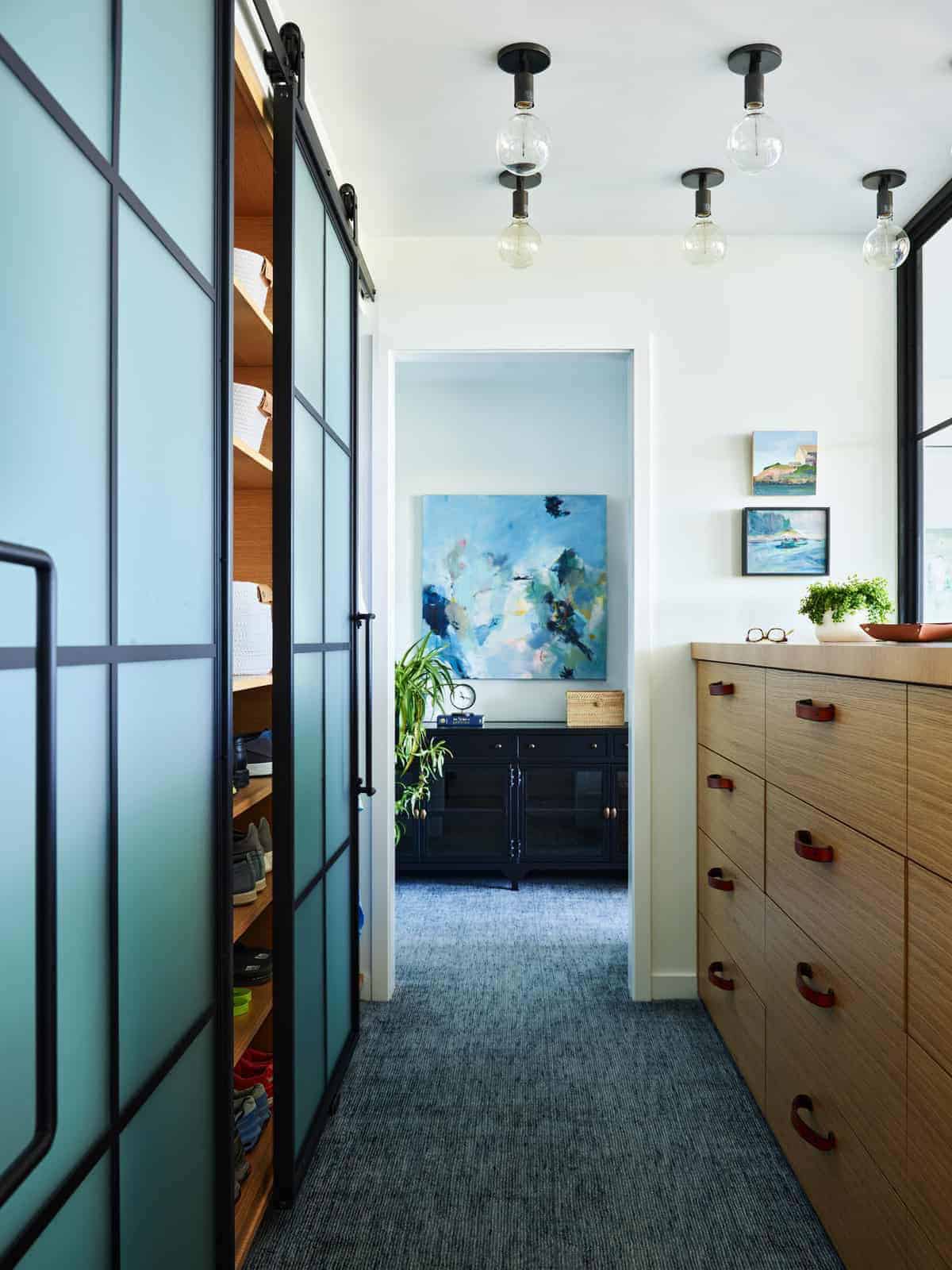
Above: The owner’s bedroom suite includes a walk-in closet with steel and glass sliding door panels on one side and a built-in dresser with leather handles on the other.
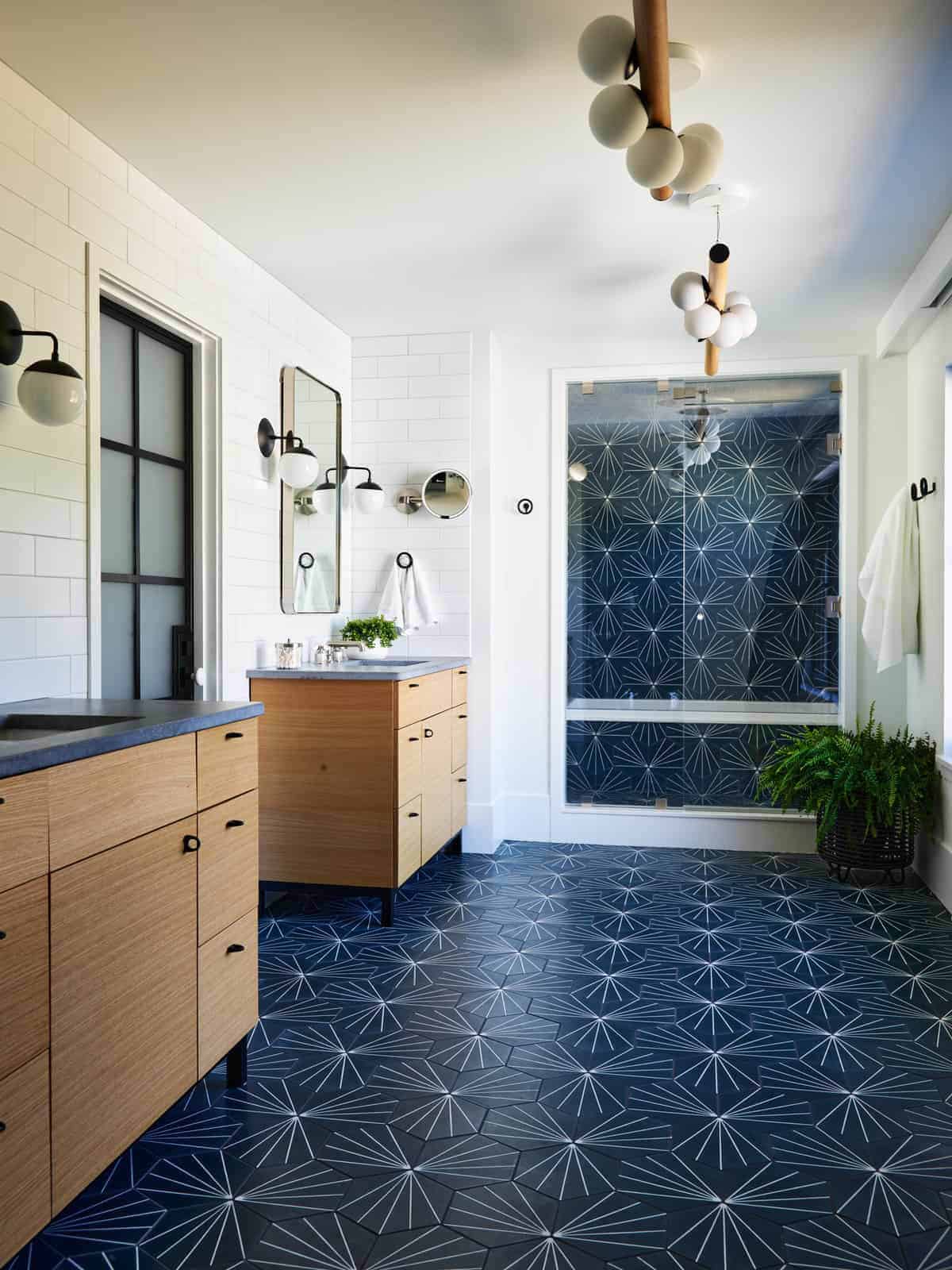
Above: In the owner’s bathroom, white oak vanities flank the doorway to the water closet. The wall sconces are by Hollis+Morris. The floor tiles were sourced from Marrakech Design.
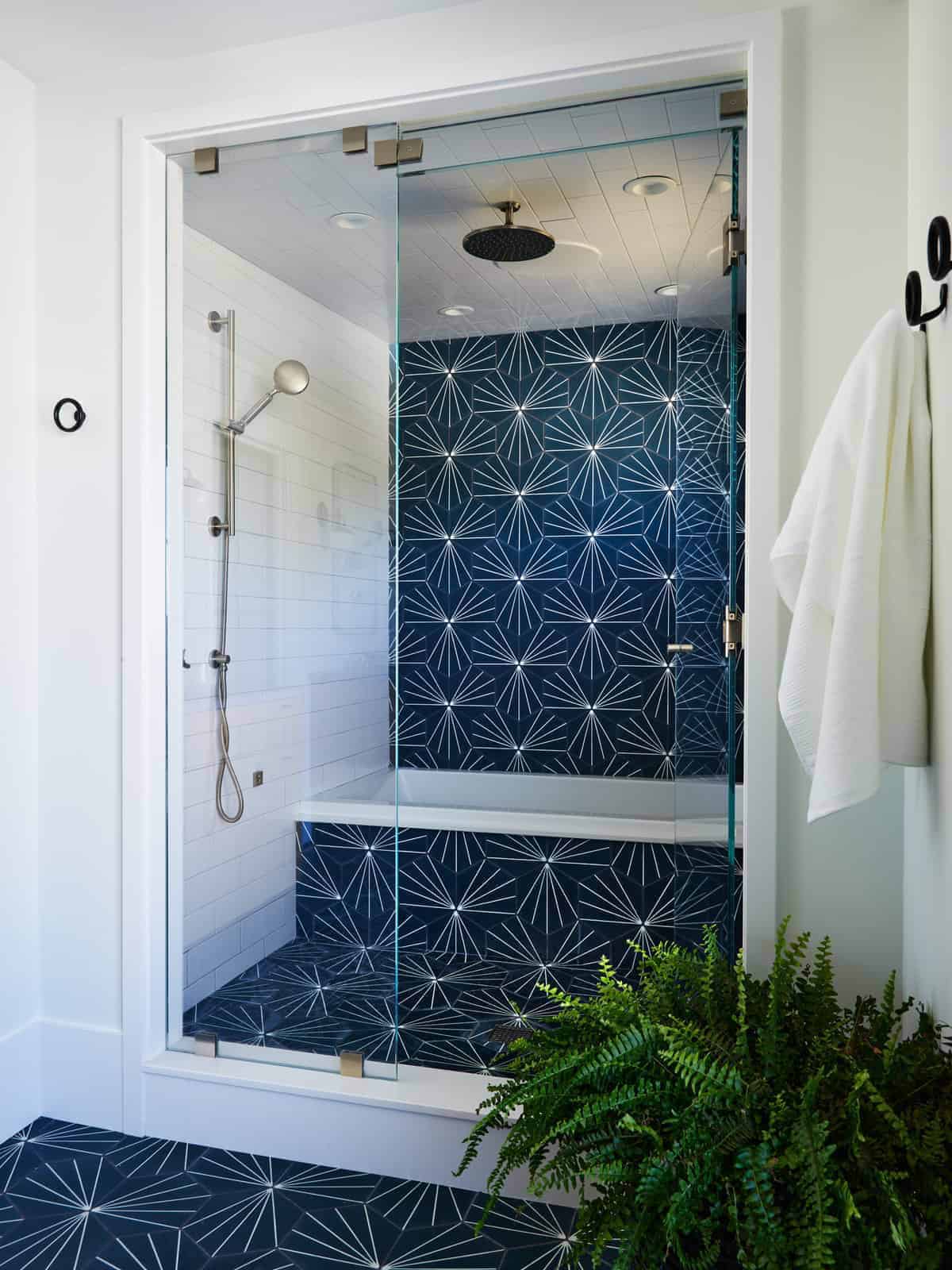
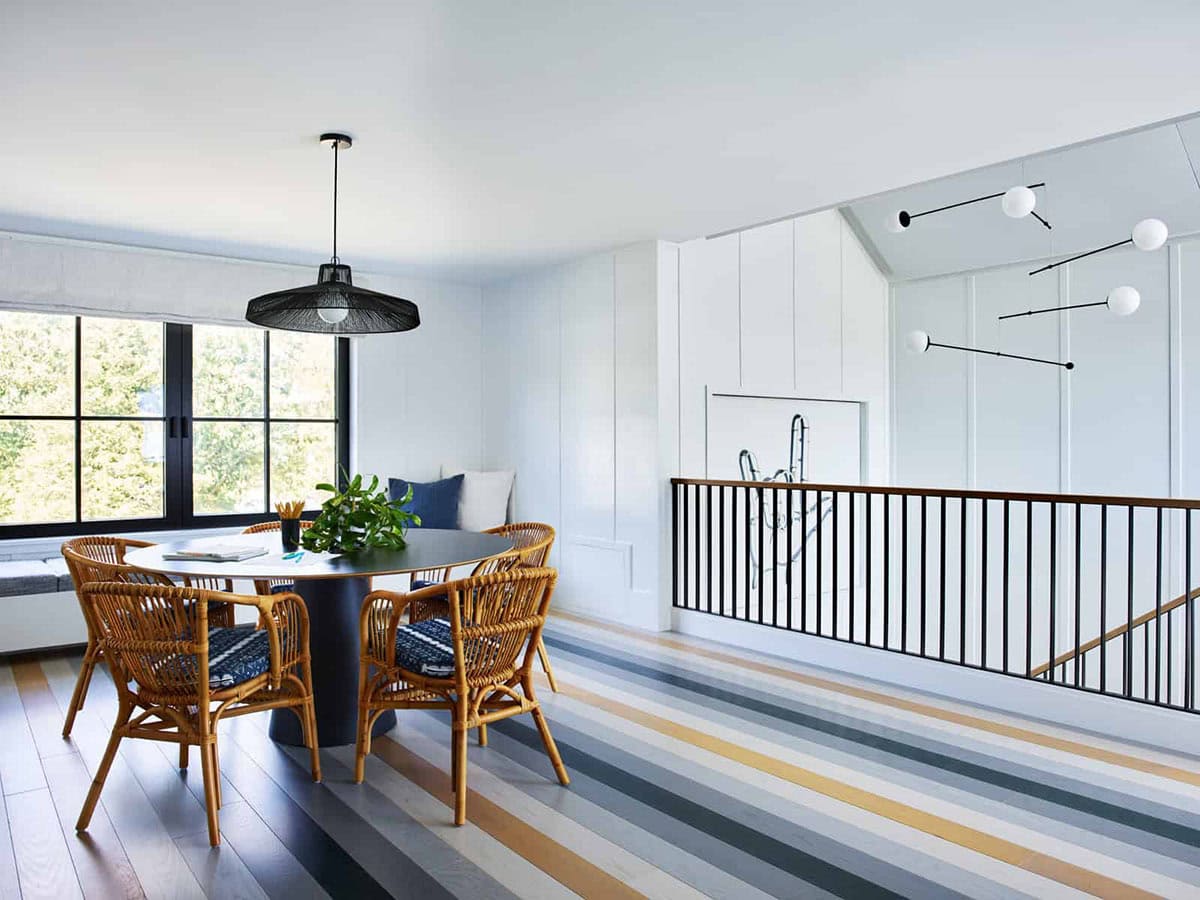
Above: The children have plenty of space to study, create, or practice music on an expanded stairway landing, providing a buffer for comfort and solitude between their bedrooms and those of their parents.
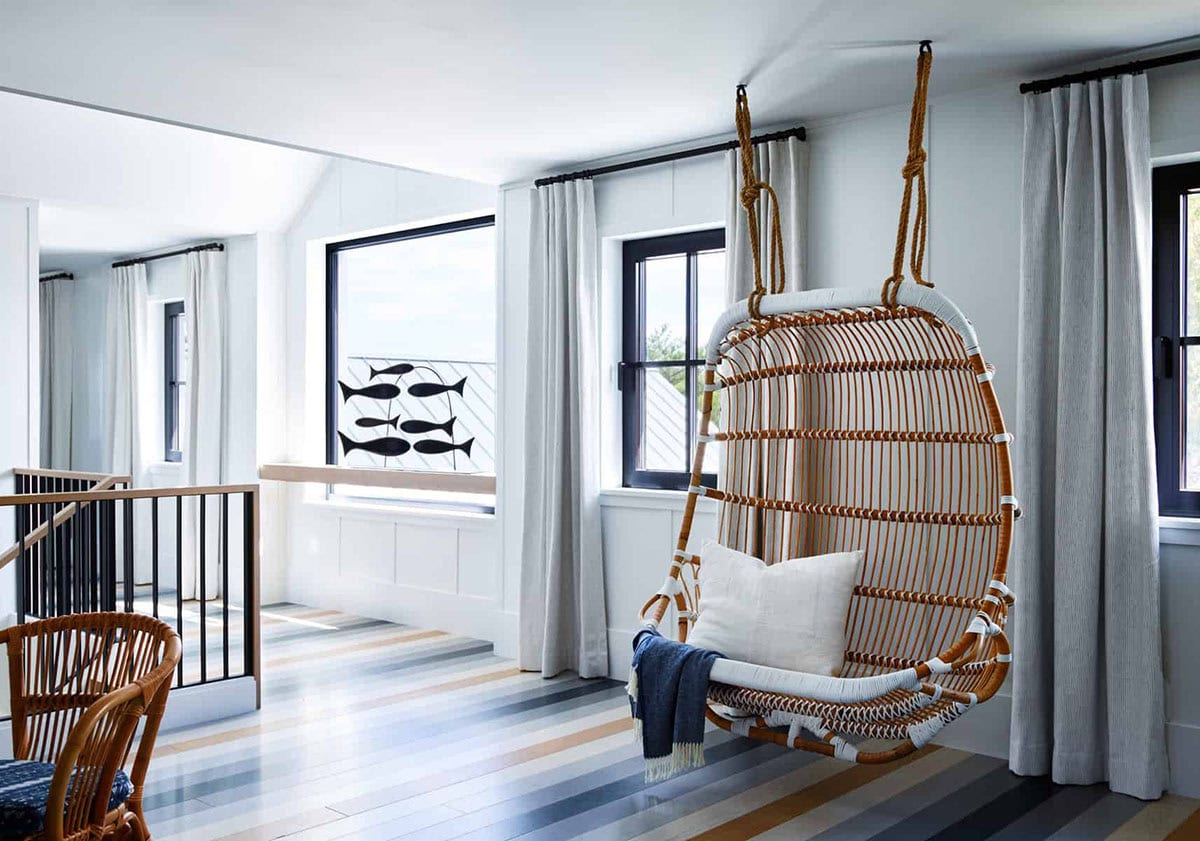
Above: A view of the expanded second-floor stairway landing with a hanging chair from Serena & Lily.
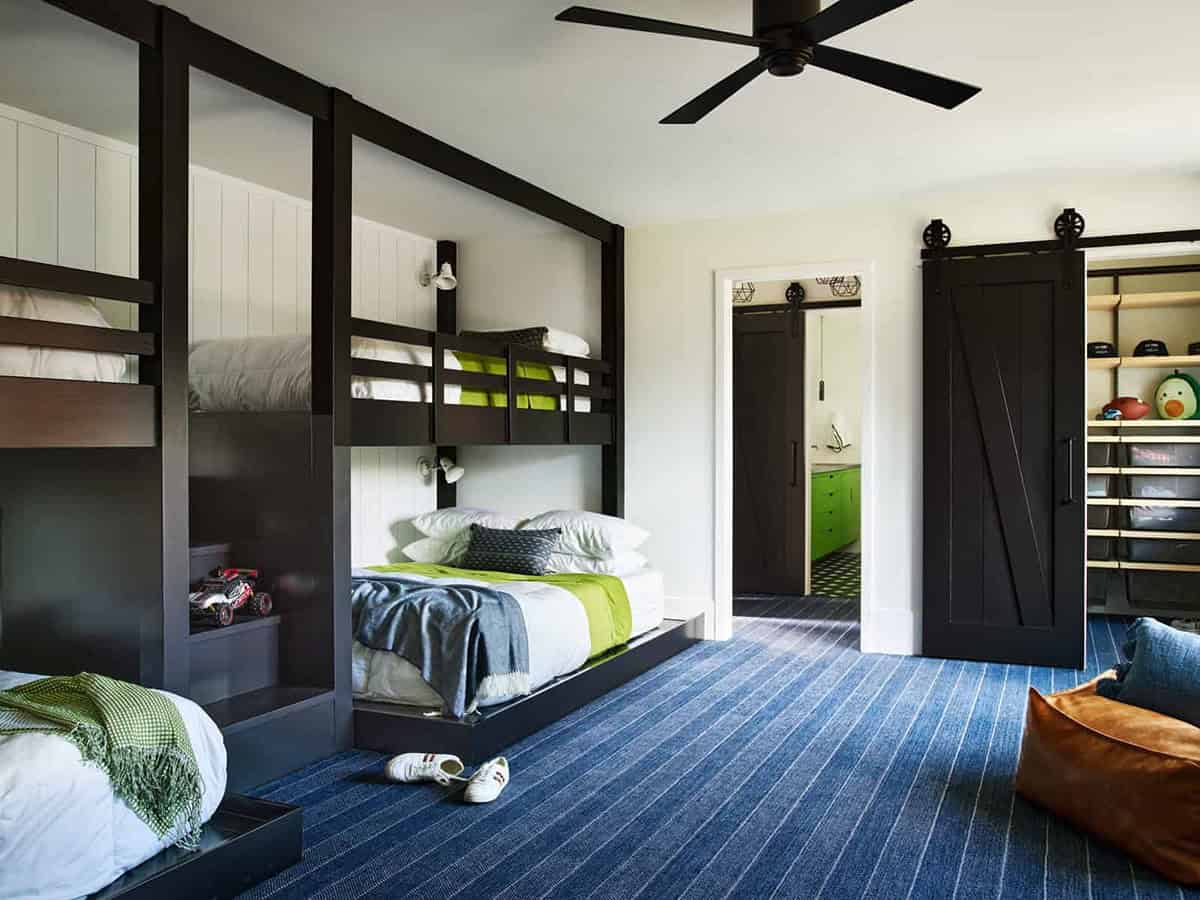
Above: The kids’ bunk bedroom features four bunks with reading lights and ample space for play.
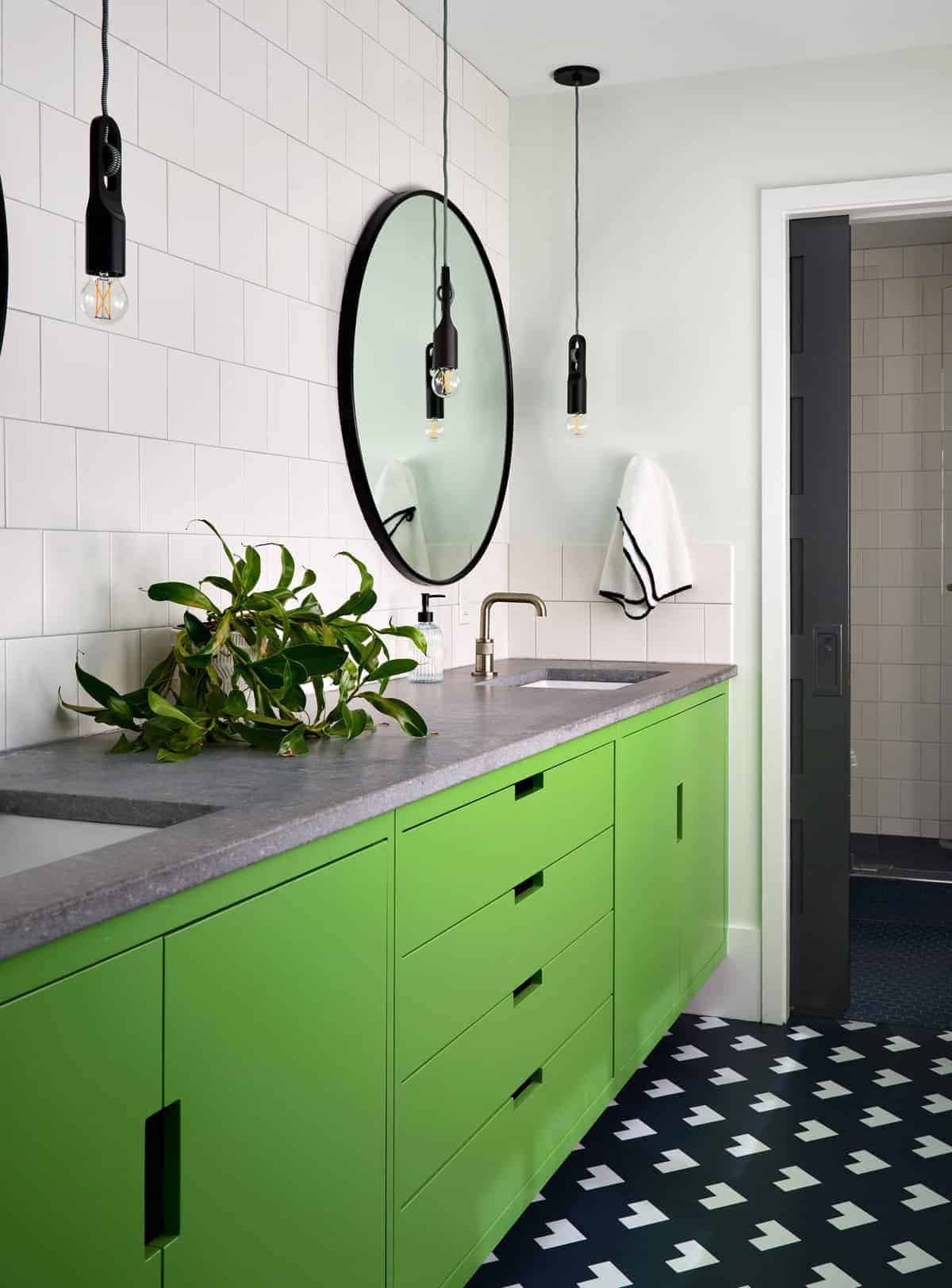
Above: The bunk bathroom features a playful pop of color with its grass green custom cabinets.
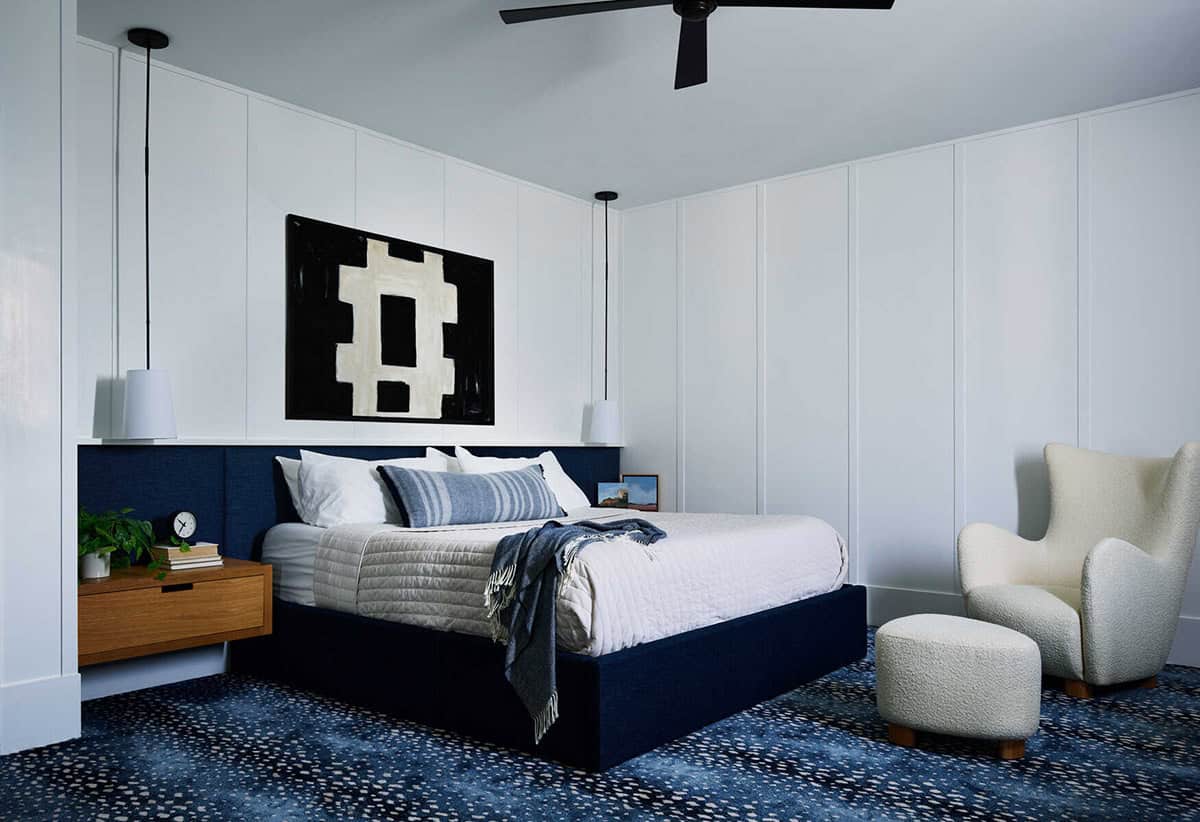
Above: An inviting guest bedroom features a color palette of blue and white.
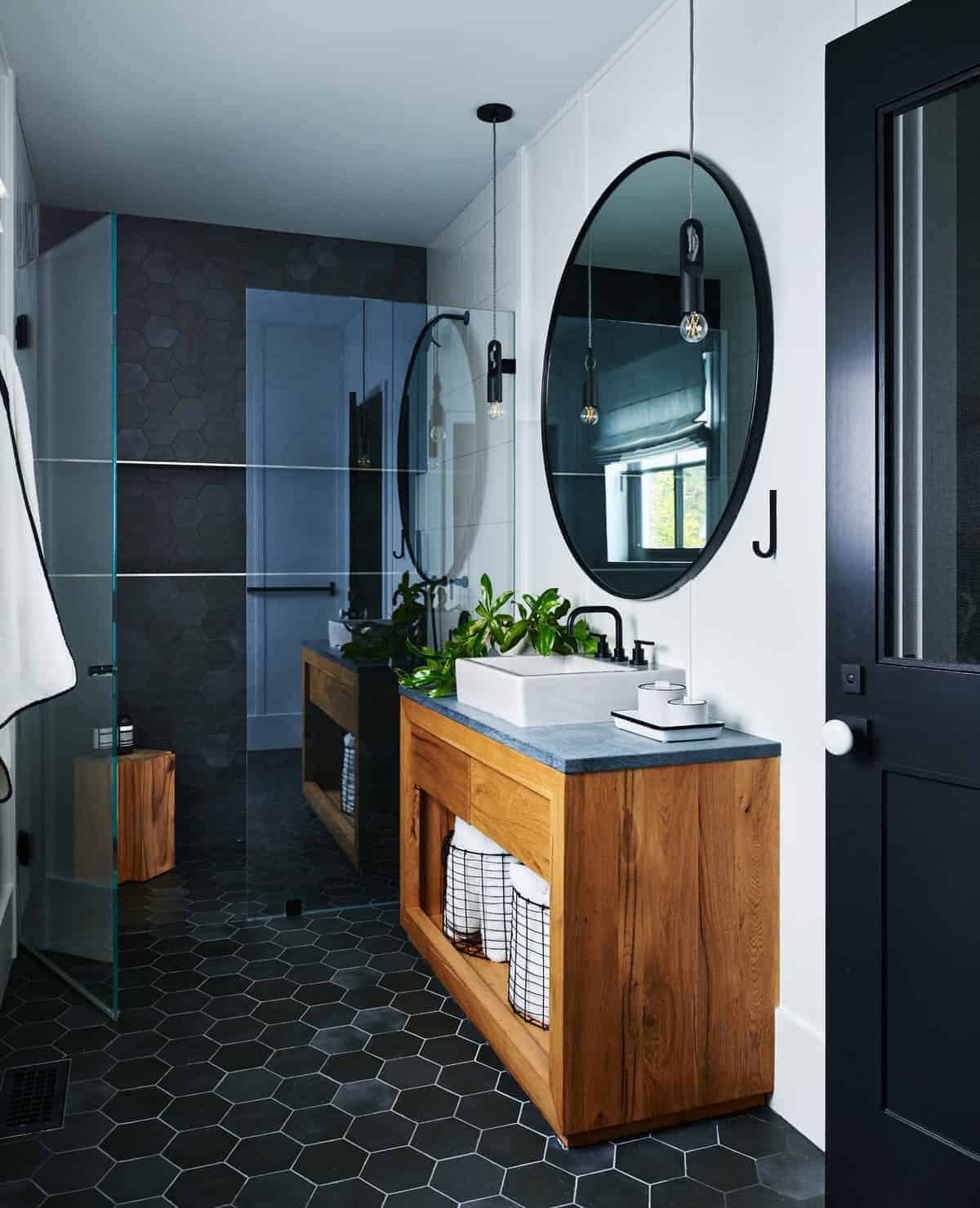
Above: The guest bathroom features a spacious vanity and walk-in shower with hexagonal tiles.
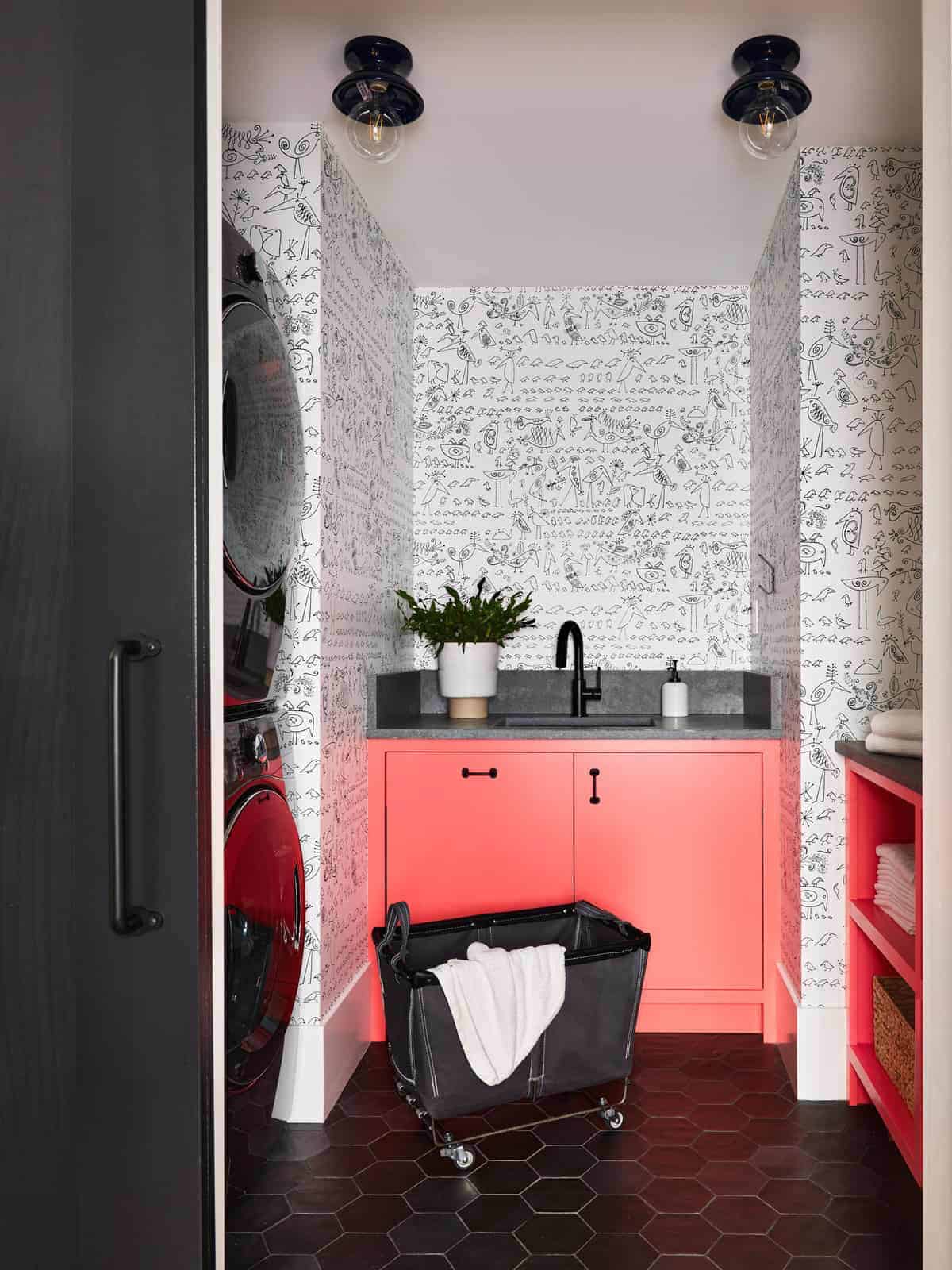
Above: A second-floor laundry room features inky porcelain floor tiles, offset with salmon cabinets. A rolling hamper is stashed in a slide-out compartment under the sink.
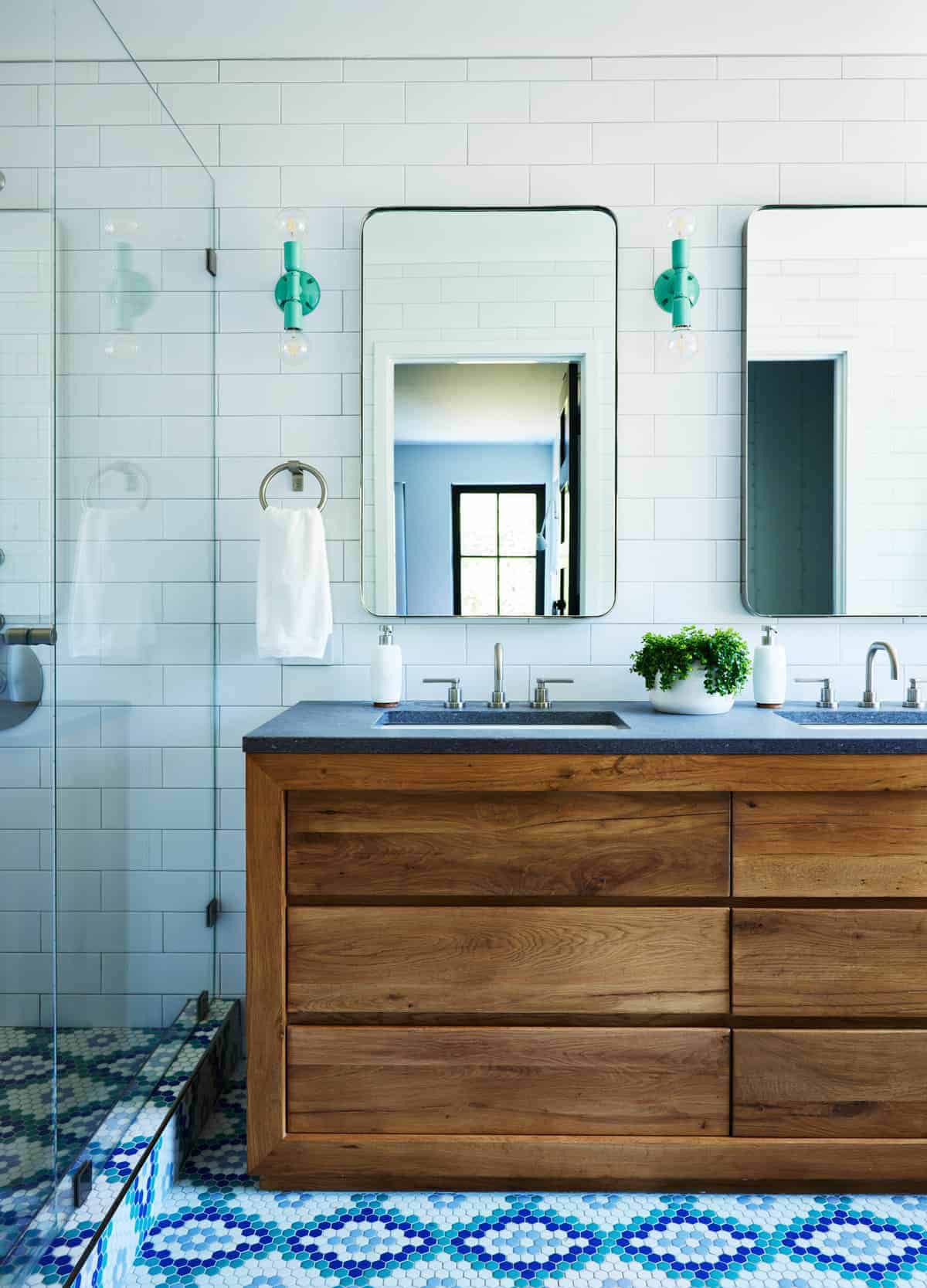
Above: A second-floor bathroom features a uniquely patterned tile on the floor.
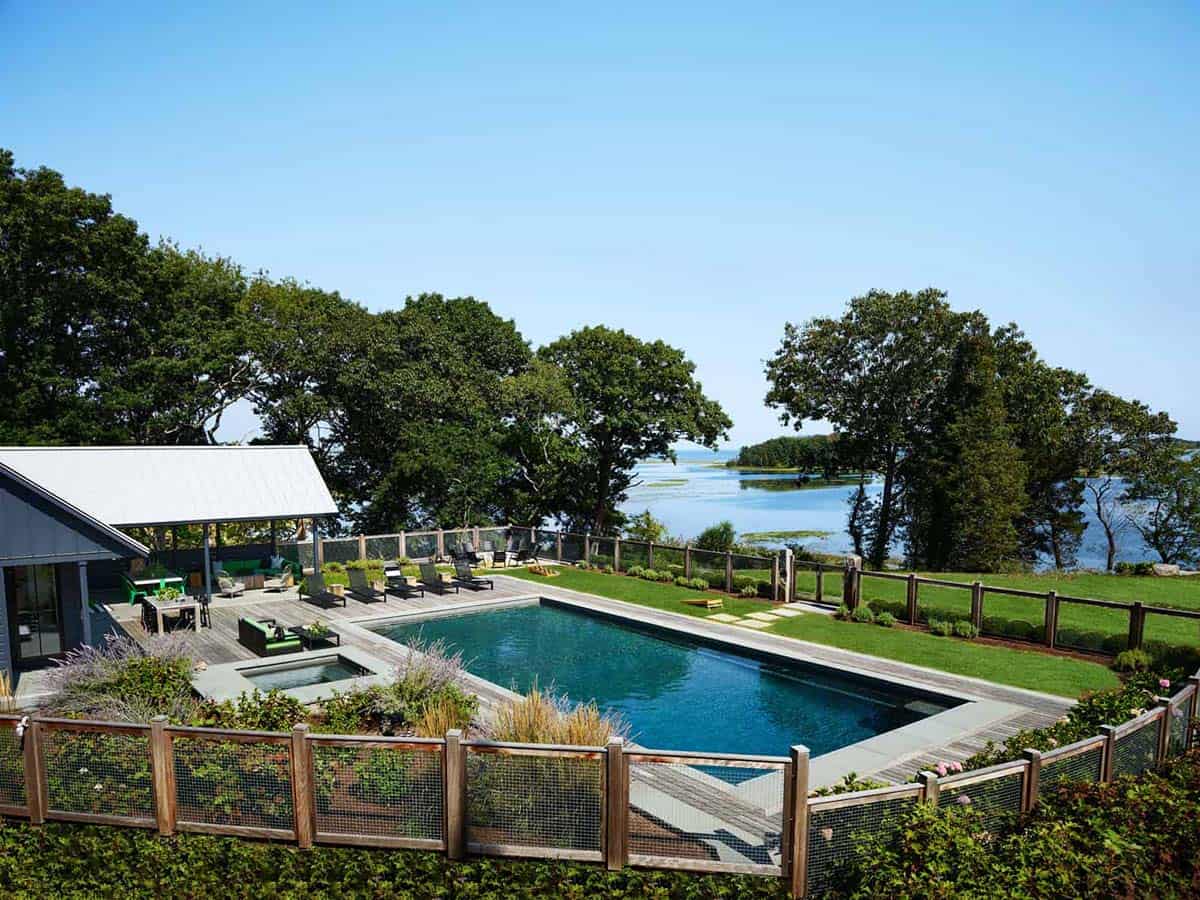
Above: Pool house with a large swimming pool and spa overlooking the water.
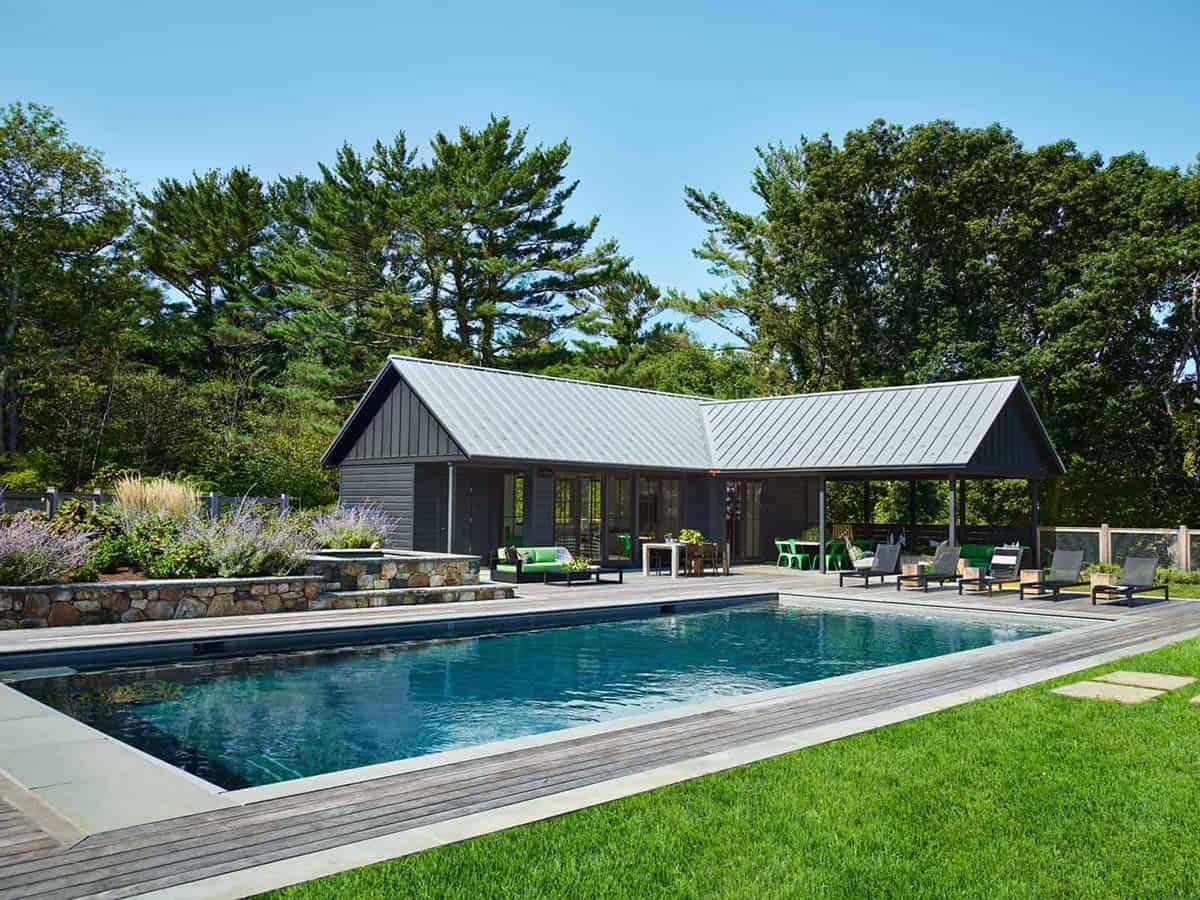
Above: Like the farmhouse, the pool house has a metal roof and primitive wood siding. In contrast to the main residence, the pool house is painted black.
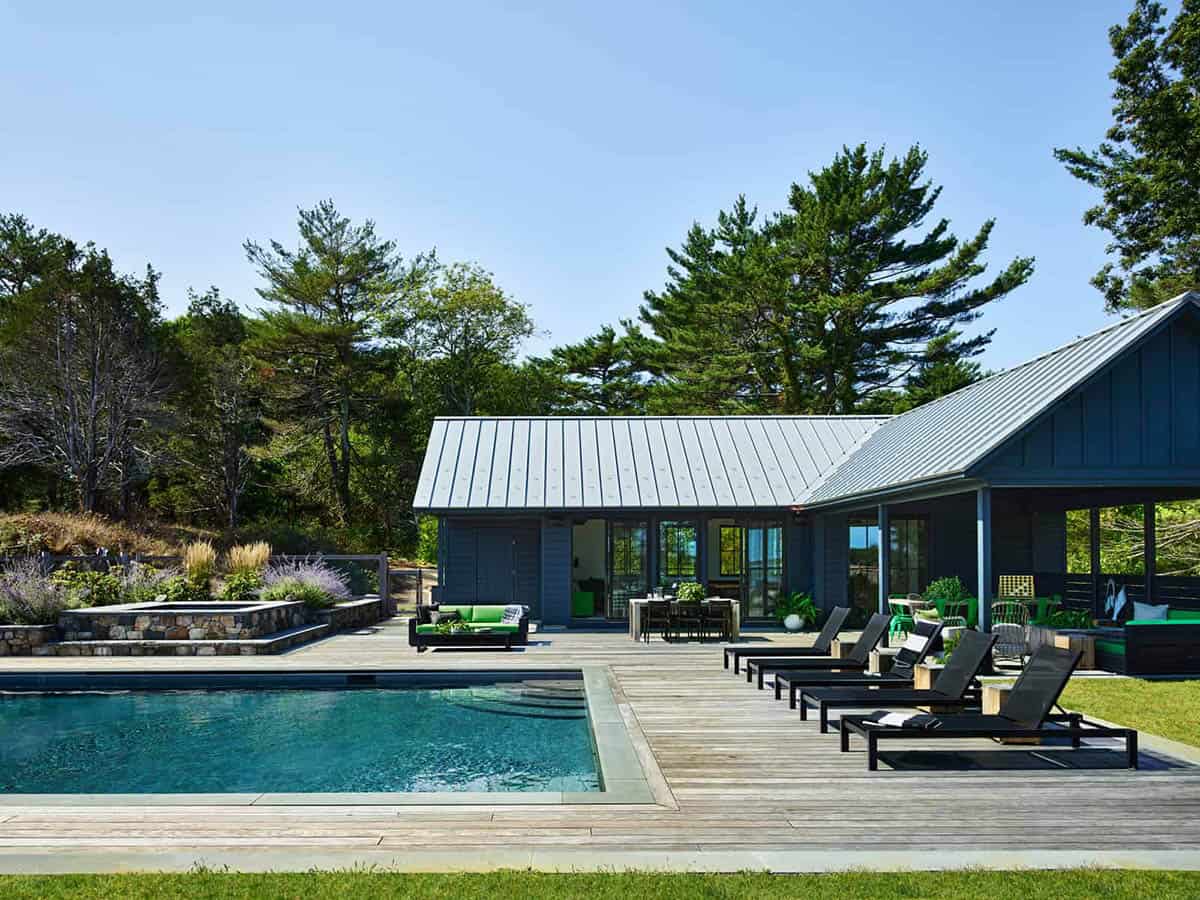
Above: The L-shape allows for an enclosed exterior space on one side and an open space on the other, providing both sunny and shady areas. The pool house is lined with sliding glass doors to accommodate a constant flow of guests, who can shelter on the covered patio or relax poolside on chaise lounges sourced from Restoration Hardware.
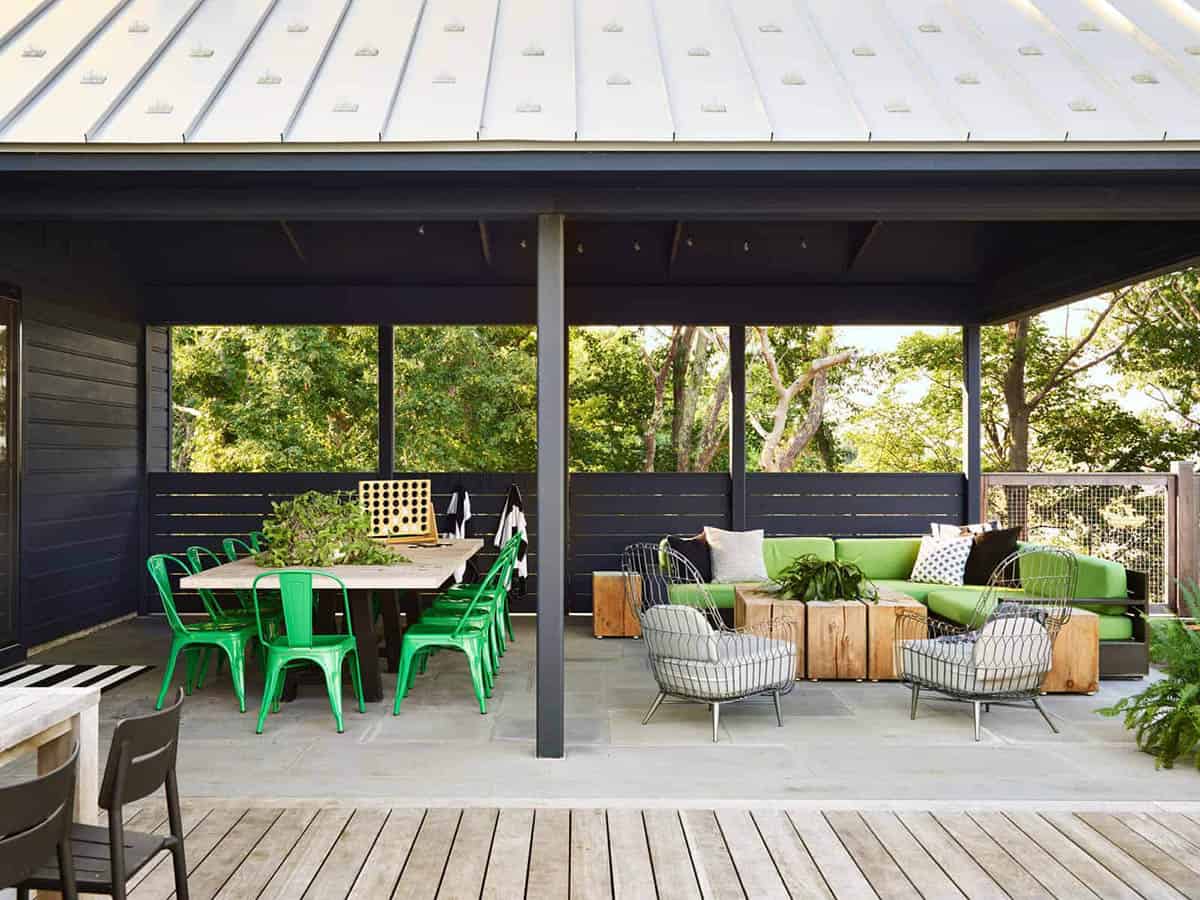
Above: An outdoor living space next to the pool house offers shade from the elements.
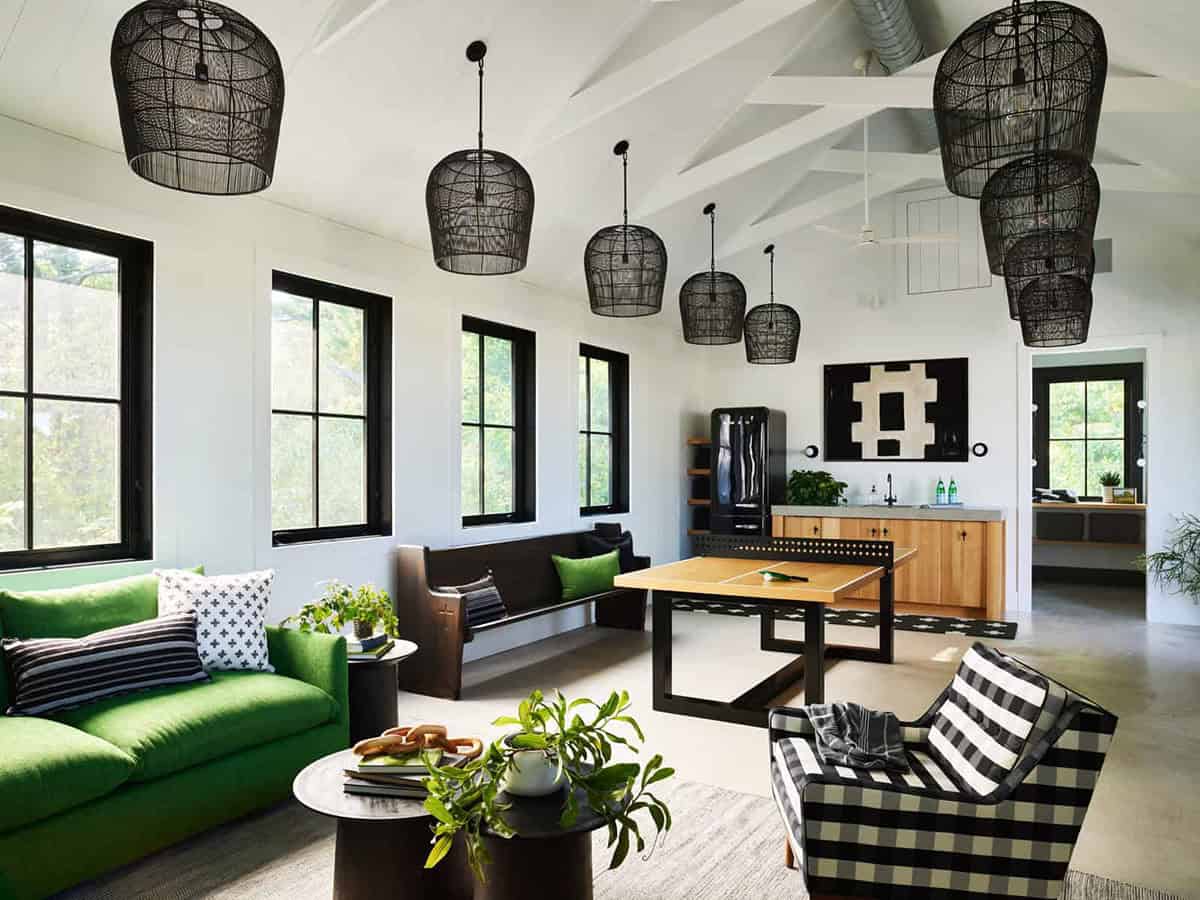
Above: The pool house’s interior features a lounge/game area, a kitchenette, a storage closet, and a bathroom. The pendant lights are by Restoration Hardware.
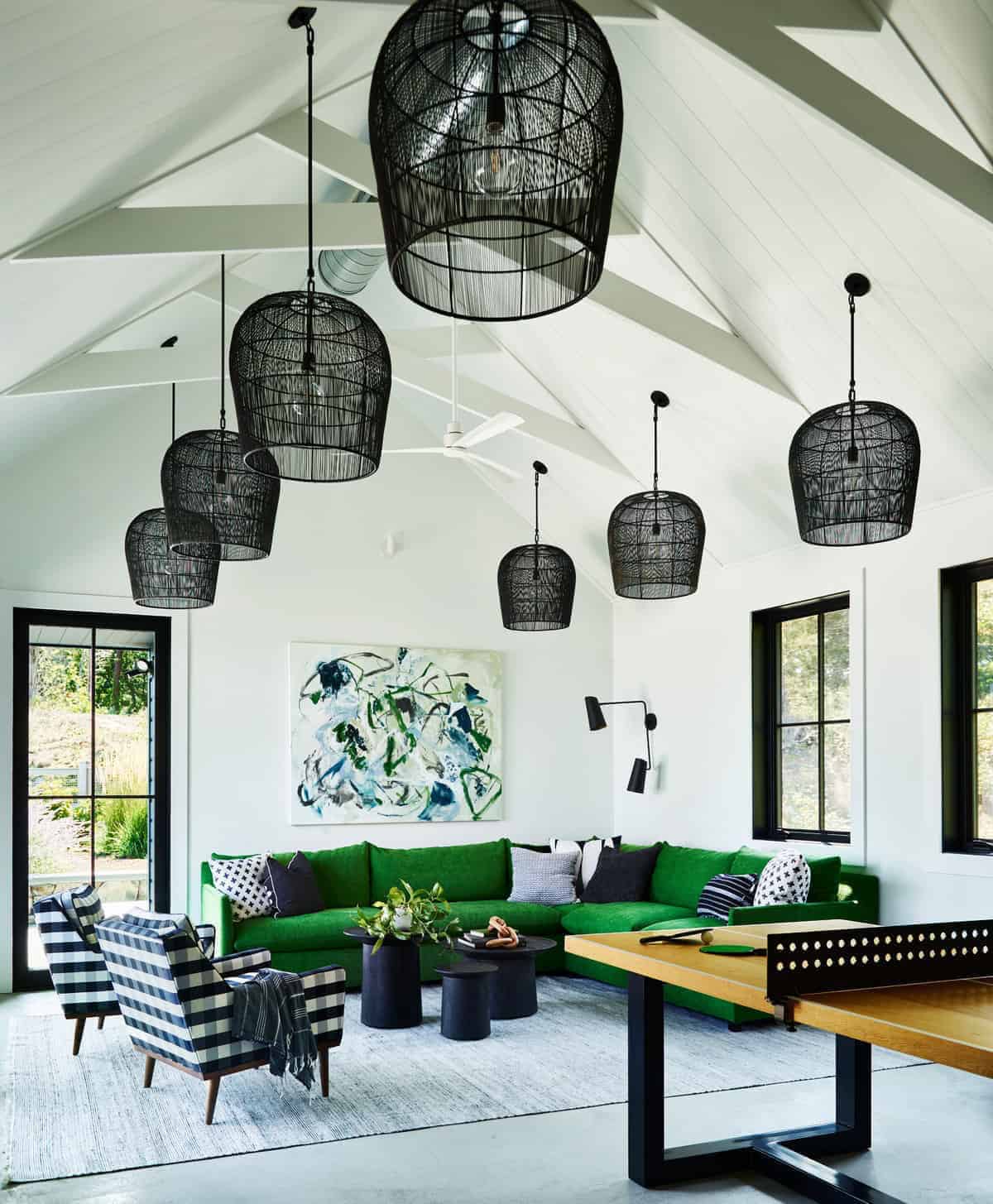
Above: The buffalo check armchairs were sourced from Schoolhouse.
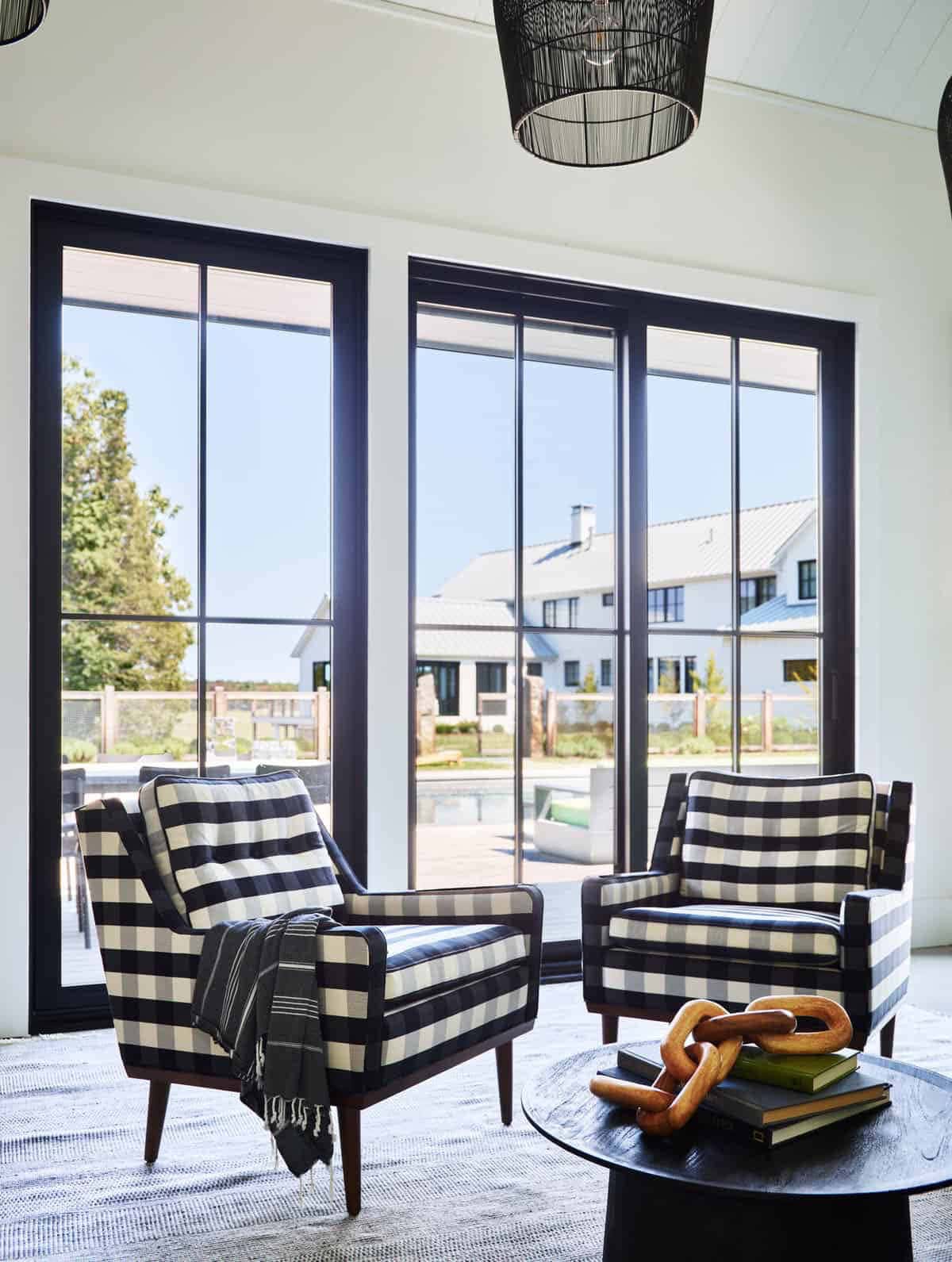
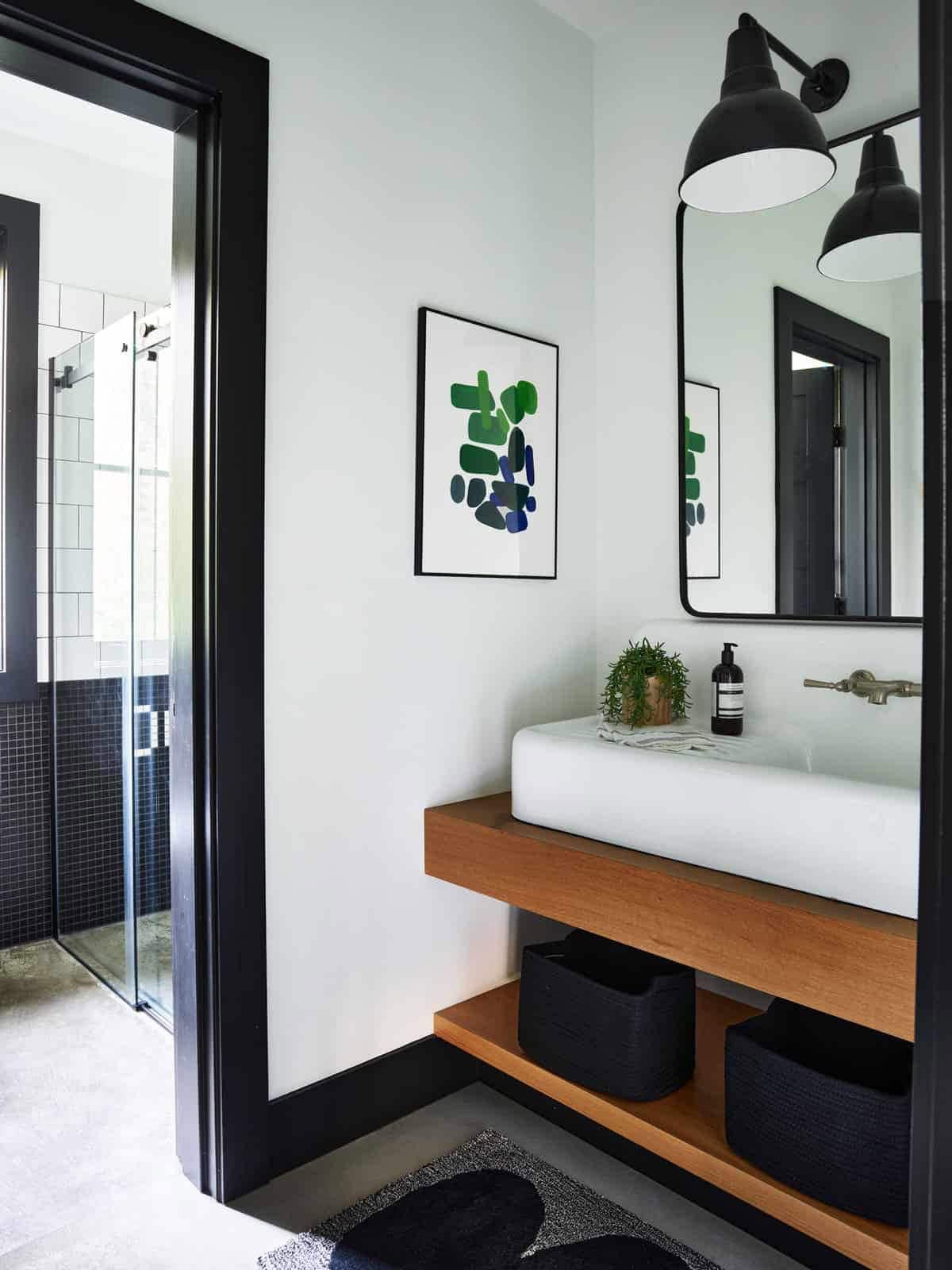
Above: The pool house also features a convenient bathroom.
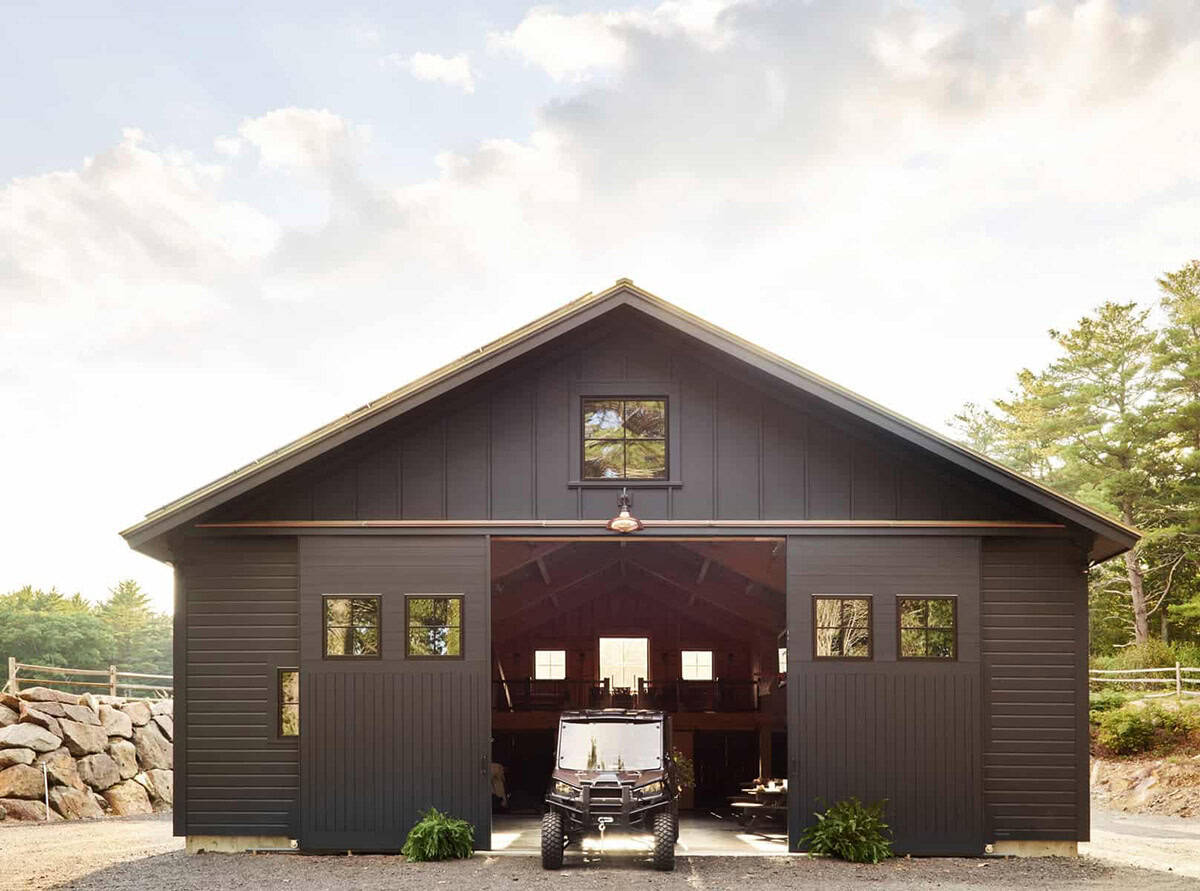
Above: A net-zero barn for parties and storage produces more energy than it uses.
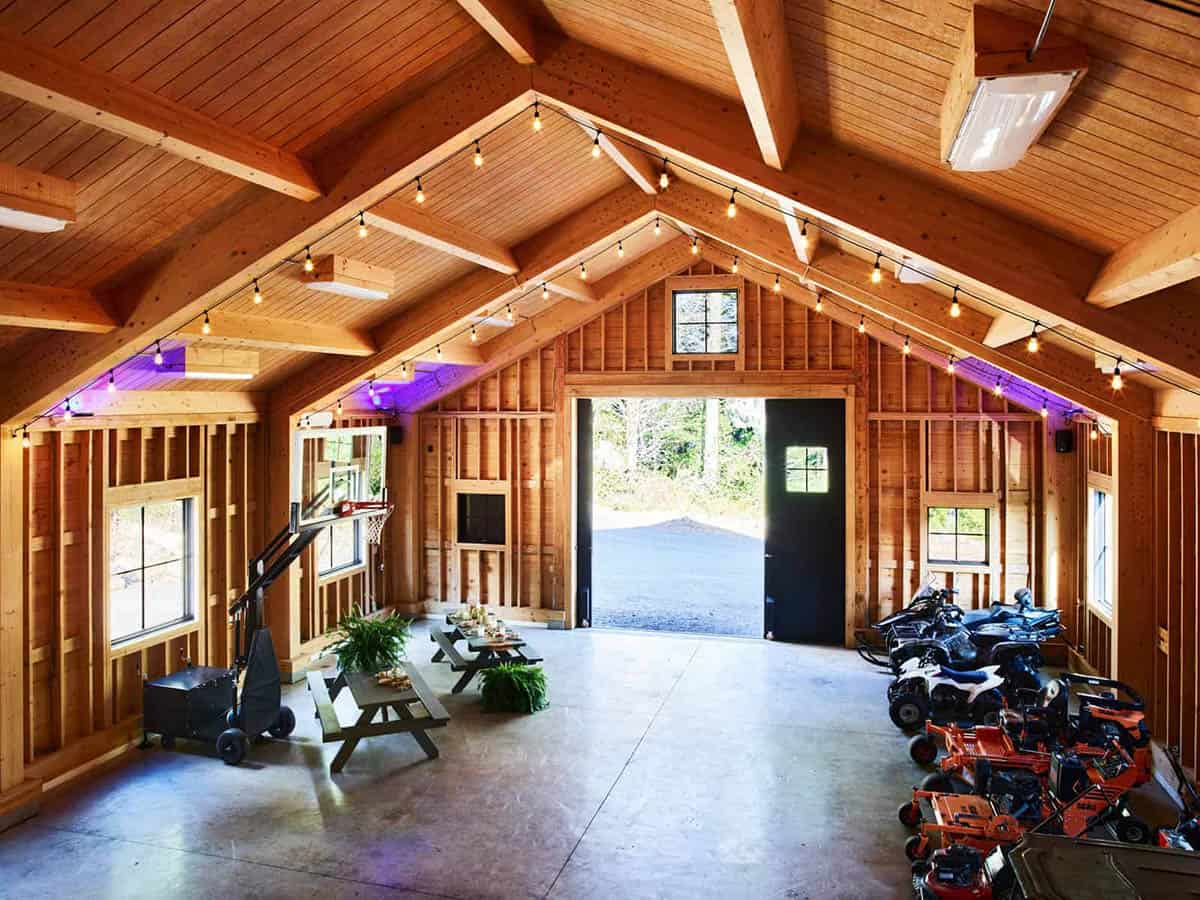
Above: This net-zero party barn features heated floors that are powered by hydronic panels on the roof. The large barn doors are insulated and draft-free. The entire barn generates as much energy as it uses.
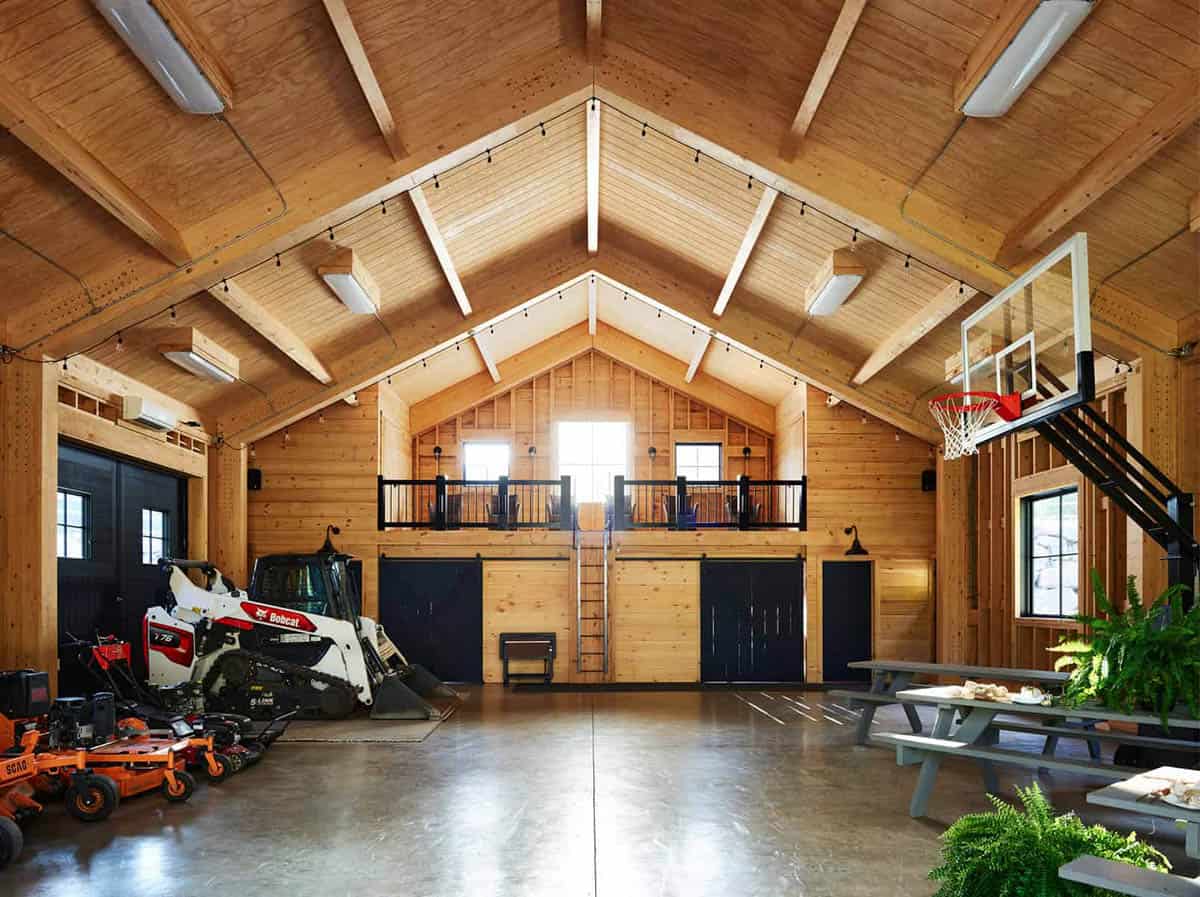
Above: This net-zero party barn features a kitchen with a balcony above. The barn’s conventional photovoltaic paneled roof converts sunlight into electricity, while hydronic panels heat water.
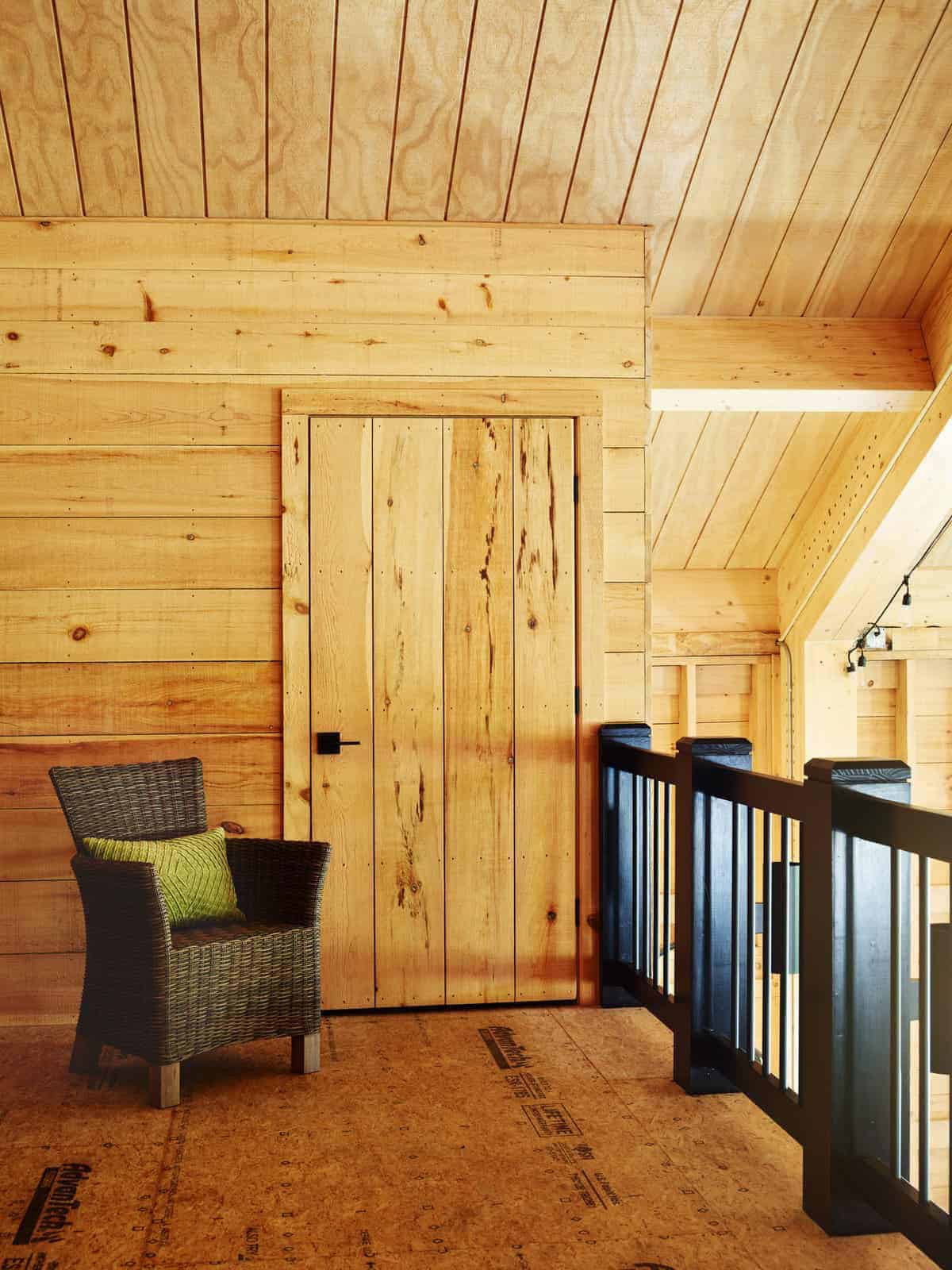
Above: A view of the balcony overlooking the interior of the party barn.
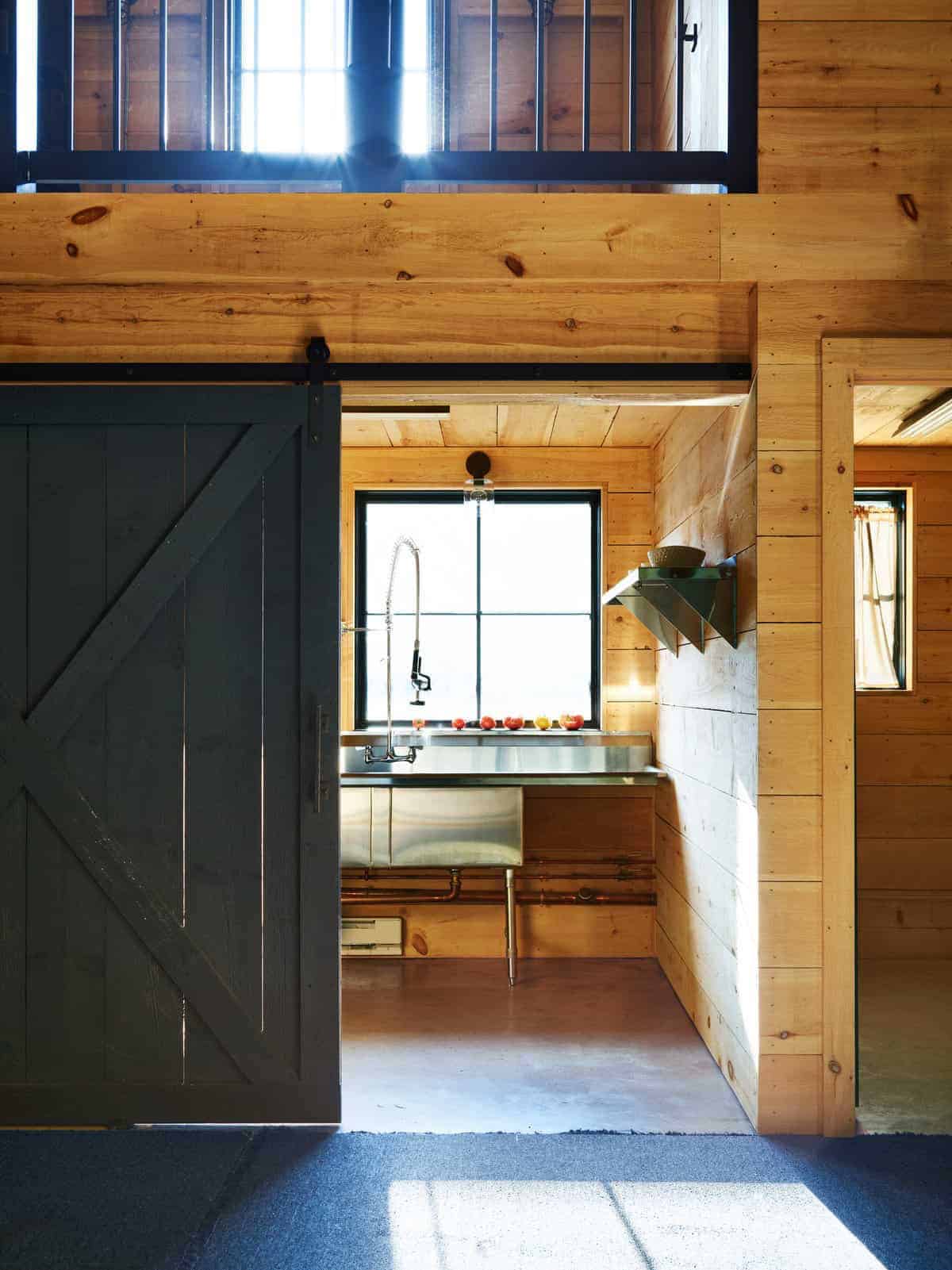
Above: A view of the party barn’s kitchen.
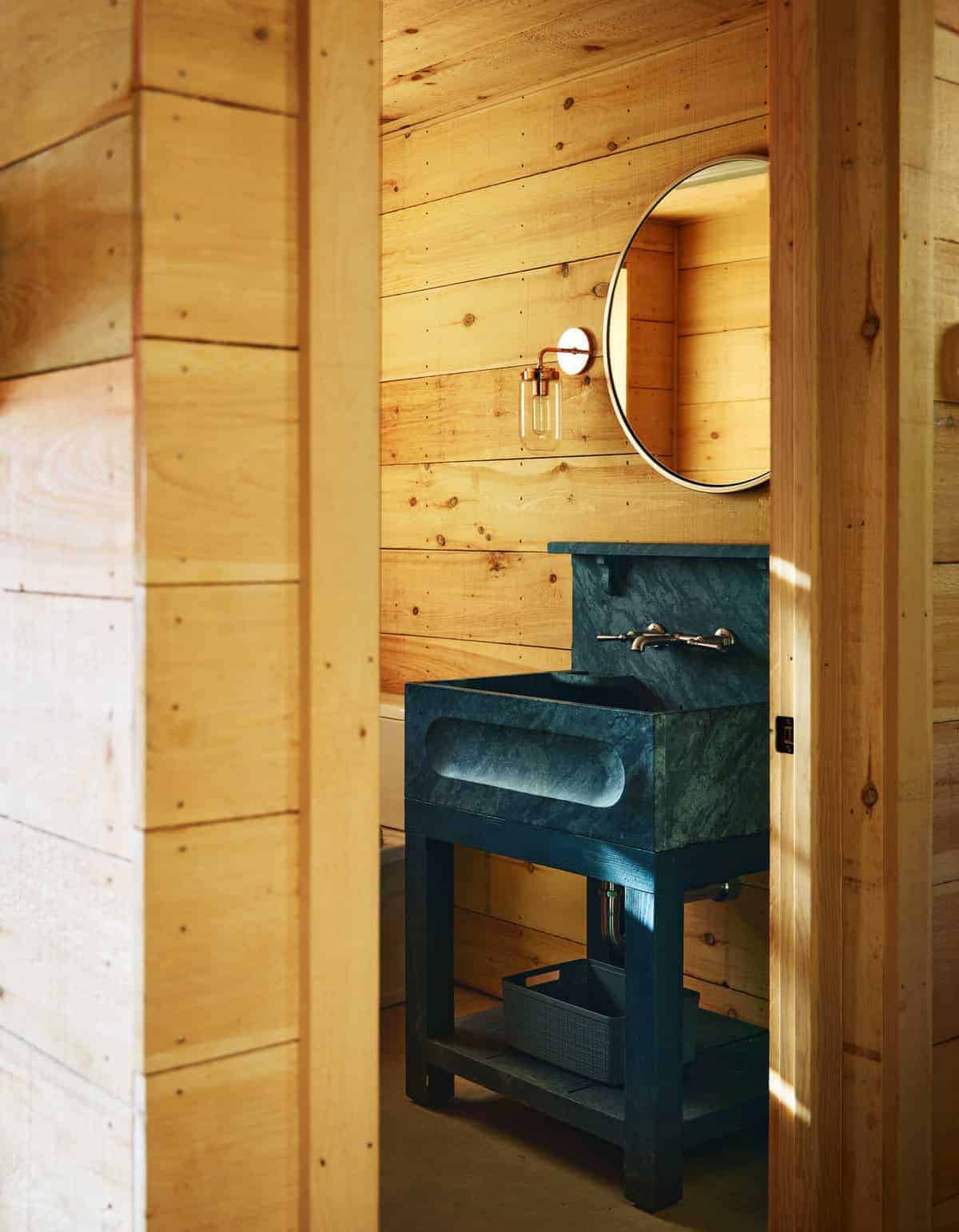
Above: A view of the party barn’s bathroom.
PHOTOGRAPHER Jared Kuzia

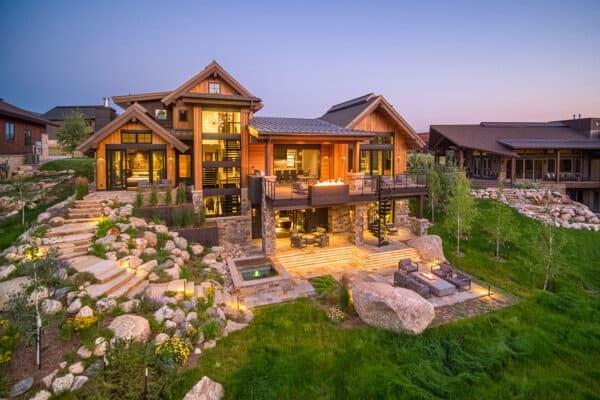
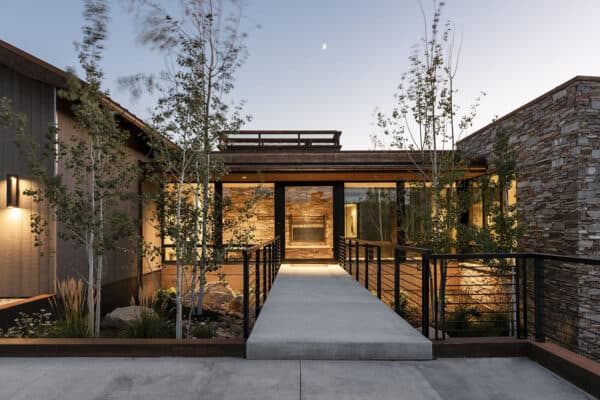
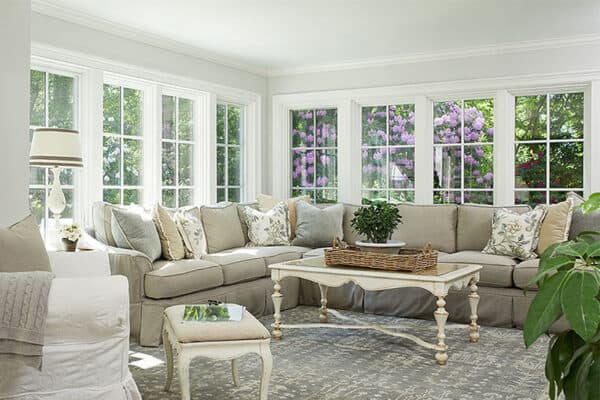
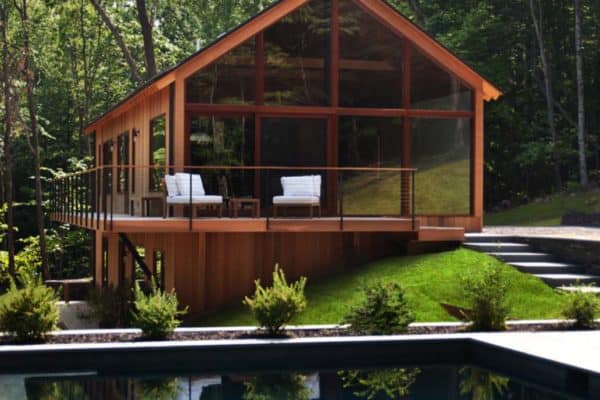
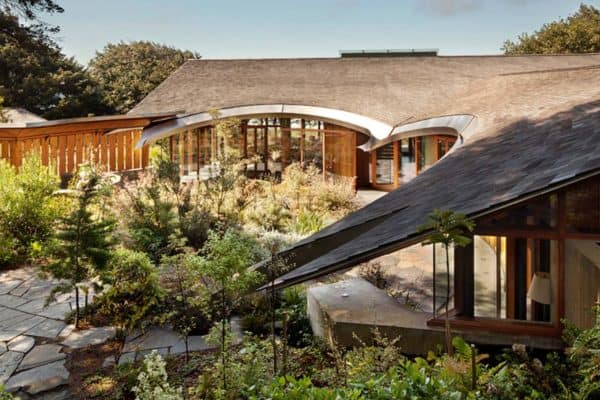

1 comment