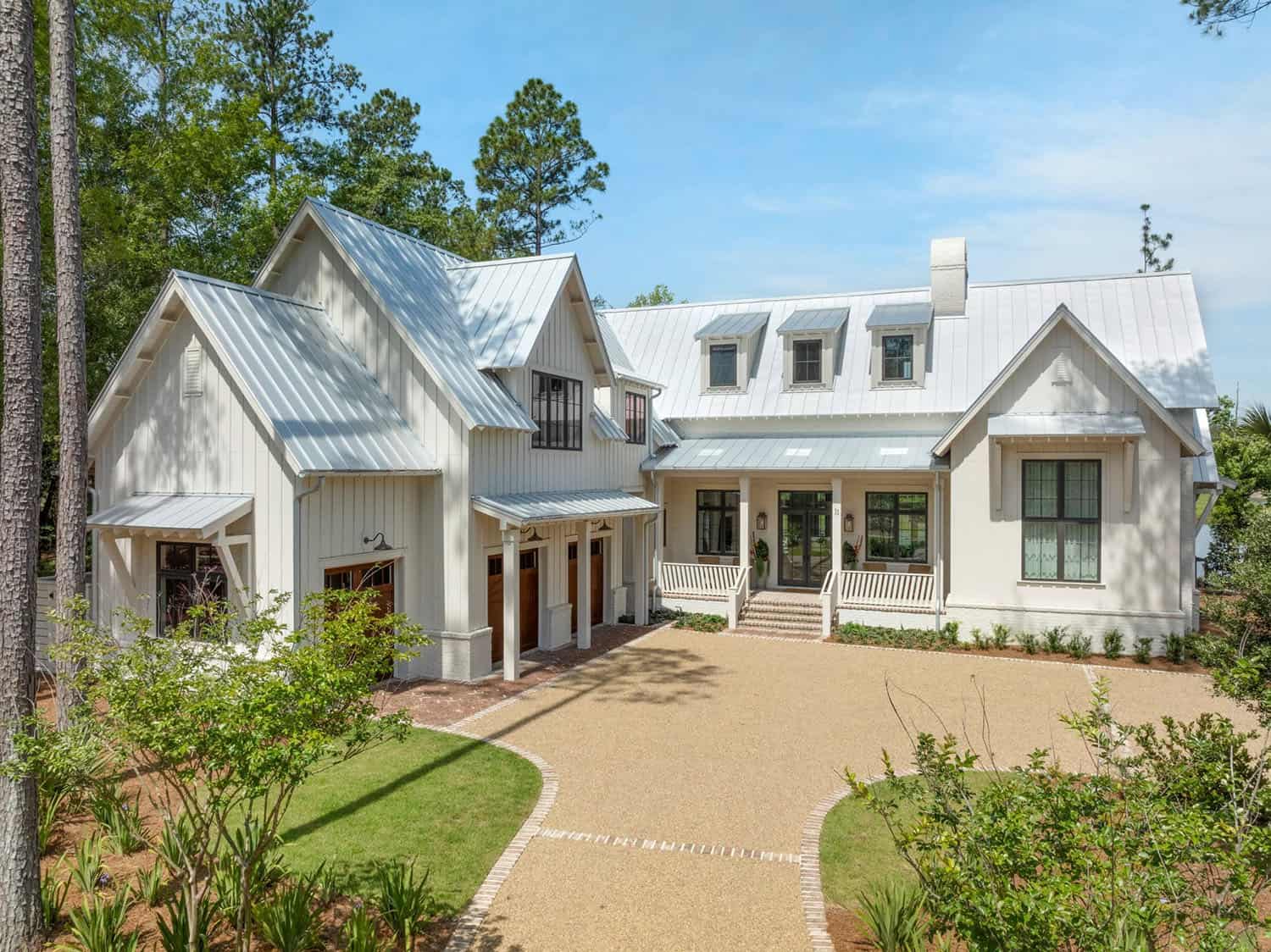
This gorgeous coastal-style showhome was conceptualized by Doma Architecture and built by Dillard Jones Builders, located in Palmetto Bluff, a Lowcountry residential community in Bluffton, South Carolina. Surrounded by lush greenery, this dwelling offers numerous inviting areas for gathering and relaxing while showcasing sweeping views of the inland waterway and Crossroads Golf Course. The living spaces were designed with coastal-chic furnishings, meticulously curated by Tribus Interior Design.
Featuring 5,015 square feet of luxurious living space, this home boasts four bedrooms and four bathrooms. Highlights of this exceptional home include a backyard screened porch, an upstairs recreation room, a separate office, and an in-ground pool with a dedicated bathroom. Continue below to see the rest of this spectacular house tour…
DESIGN DETAILS: ARCHITECT Doma Architecture BUILDER Dillard Jones Builders INTERIOR DESIGN Tribus Interior Design
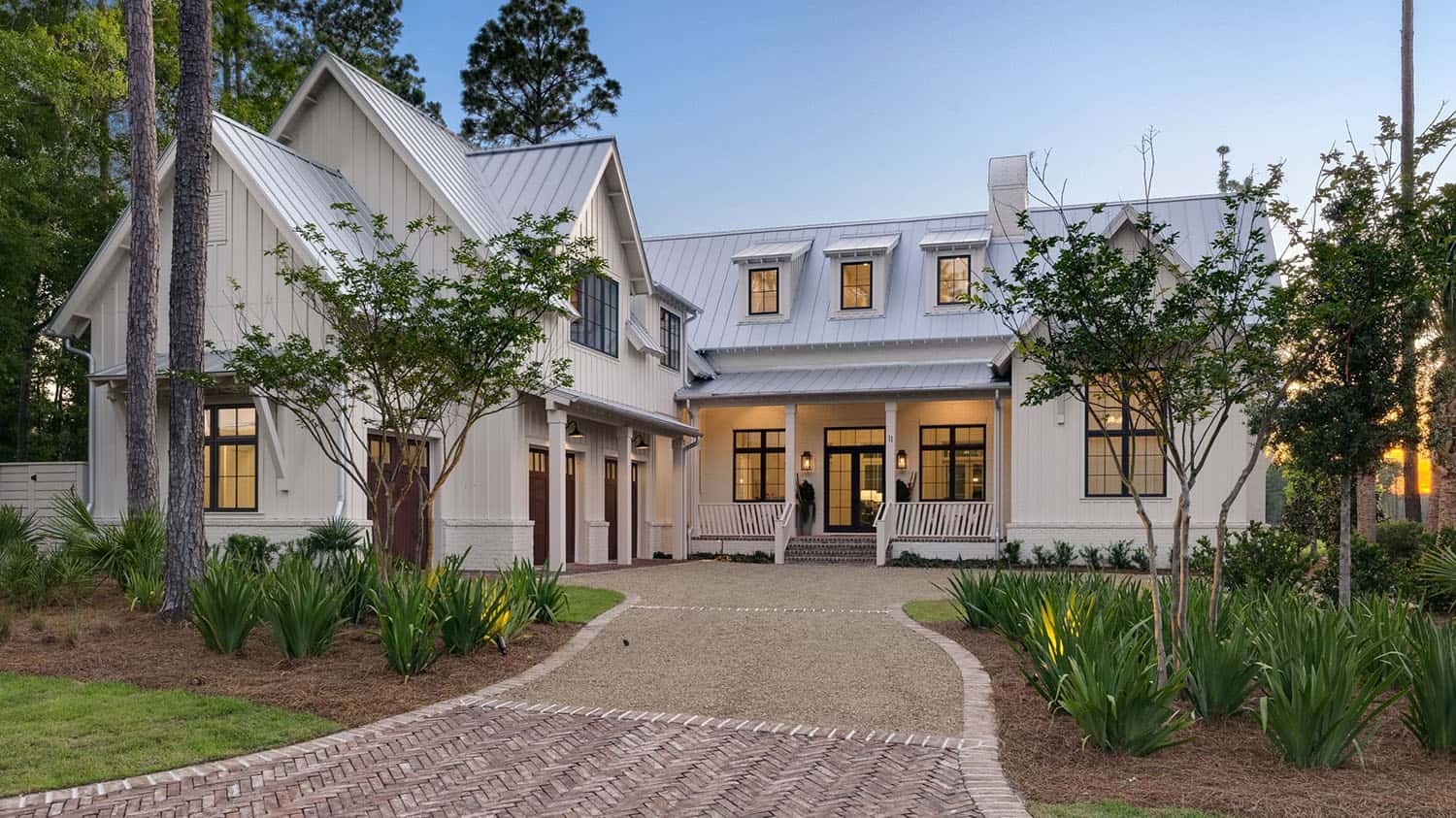
Step inside this home to find a gourmet kitchen equipped with high-end Sub Zero/Wolf appliances, custom cabinetry, and a custom hood. The great room is enhanced by a cast stone fireplace, while the master suite boasts a freestanding tub. Additional amenities include a golf simulator, a two-car garage plus a golf cart garage, beautiful landscaping, an outdoor fire pit, and a built-in grill area.
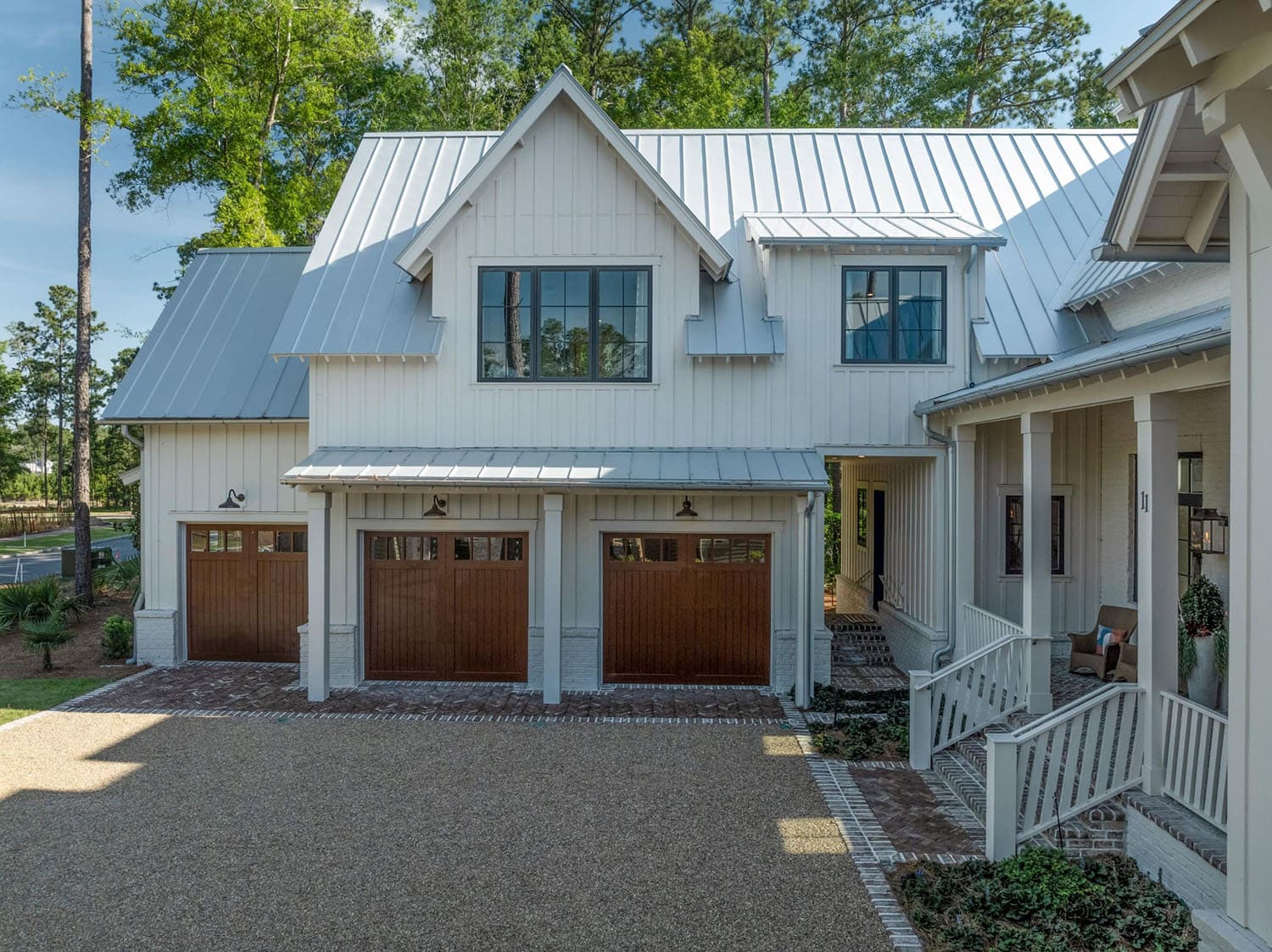
Soak in the magnificent waterway views from this impeccably designed home, featuring three en-suite guest bedrooms upstairs, a custom open-riser staircase with cable railing, and a plethora of exquisite details throughout.
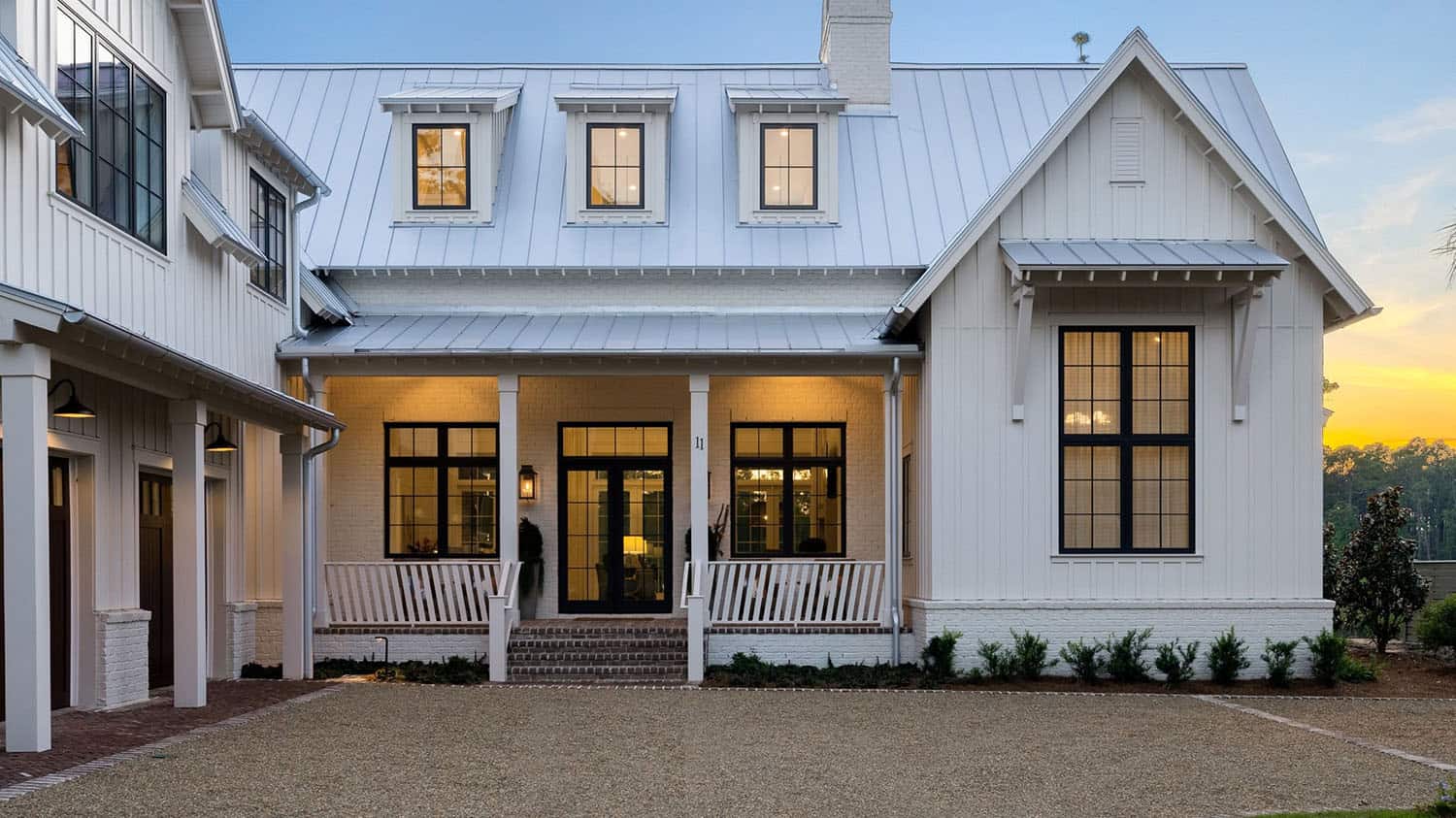
Above: The exterior of this home is painted Sherwin Williams Shoji White.
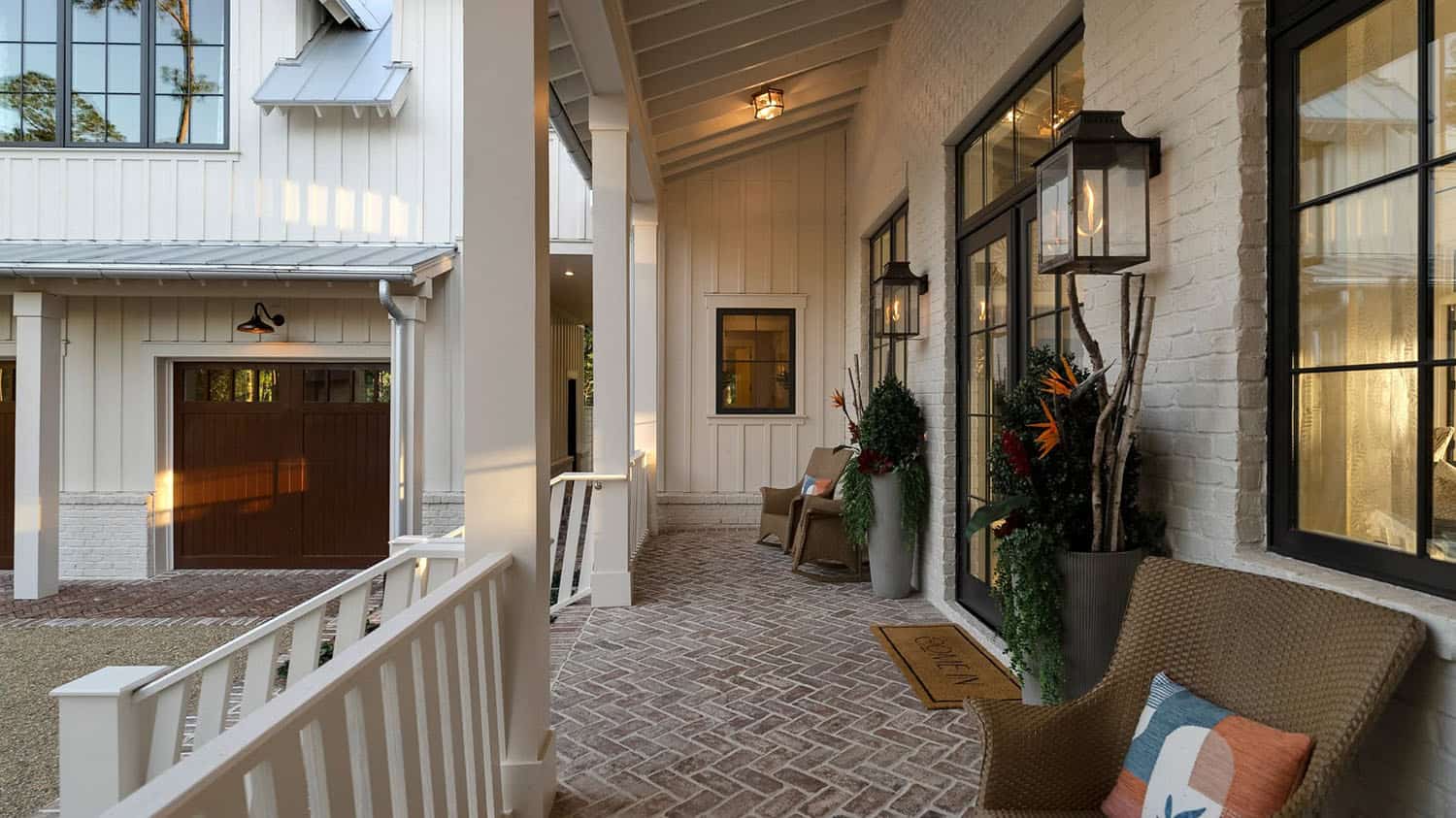
Key Features: Board and batten, brick, and oyster tabby stucco • Vaulted ceilings with exposed beams • Floor-to-ceiling fireplace • State-of-the-art golf simulator room • Abundant tall windows • Office space with wood paneled ceiling • Loft with wet bar • Screened in porch • Heated saltwater pool • Large stone back patio and brick fire pit • Brick fireplace and built-in grill on a screened in patio • Floating dock on the water trail.
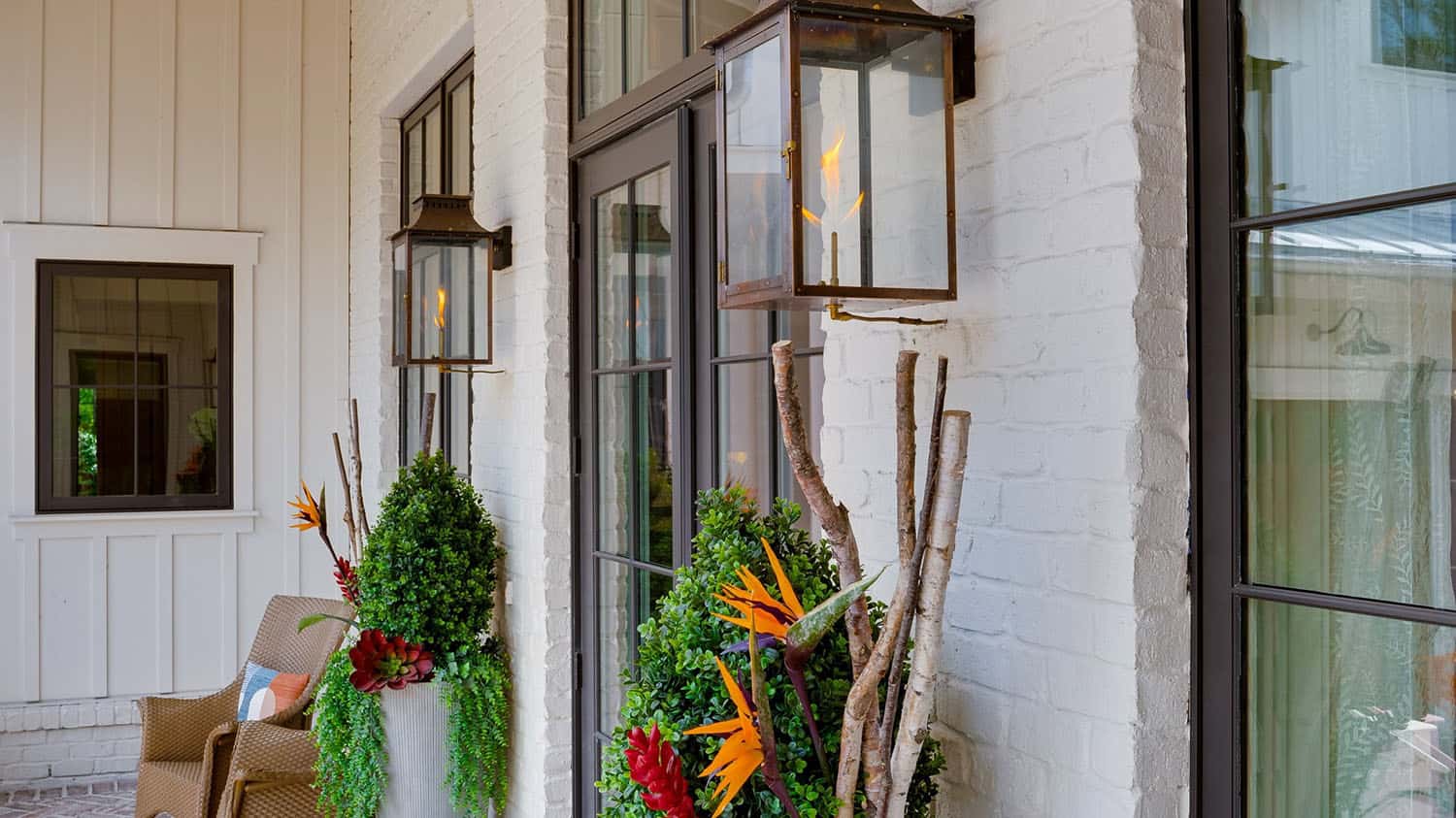
What We Love: This coastal showhome in South Carolina offers luxurious design details at every turn, from the high-end appliances in the kitchen to the inviting owner’s bedroom that opens out to a screened porch. Surrounded by nature, the home’s stunning curb appeal is complemented by its tranquil setting. Thoughtfully designed to blend indoor and outdoor living, it perfectly balances style and comfort. Overall, the project team did a fabulous job of creating an inviting yet chic home.
Tell Us: What do you think about the design of this home? Would you change any of the details if this were your personal residence? Let us know in the Comments below!
Note: Be sure to check out a couple of other incredible home tours that we have showcased here on One Kindesign in the state of South Carolina: A South Carolina Lowcountry house with sophisticated yet calming interiors and A spectacular old world retreat in South Carolina with magical touches.
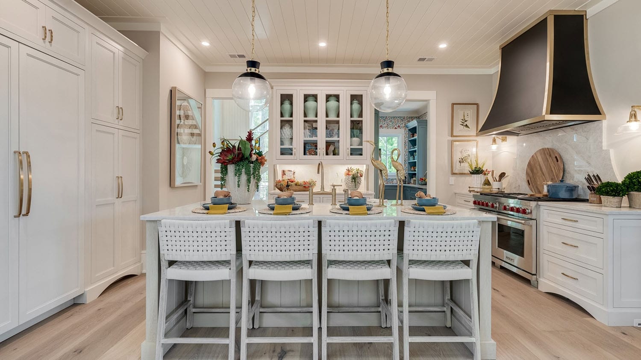
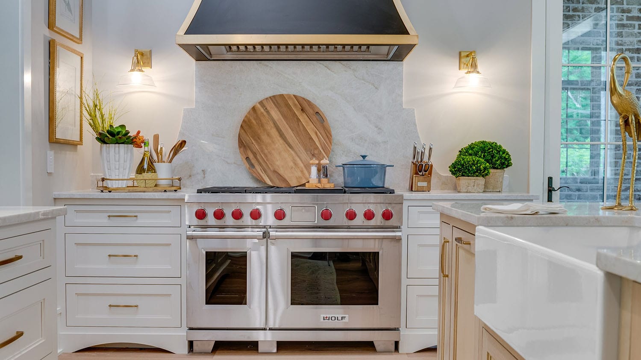
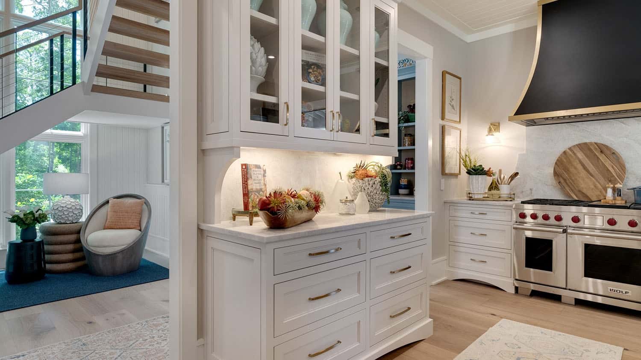
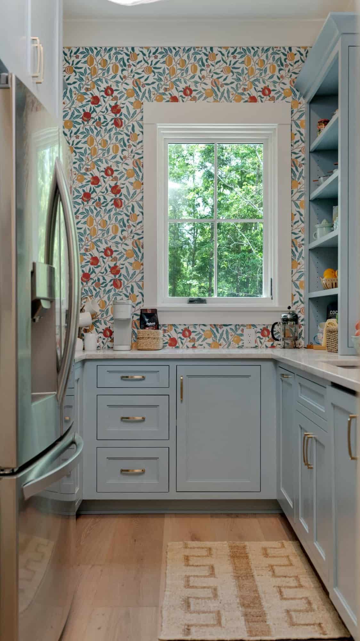
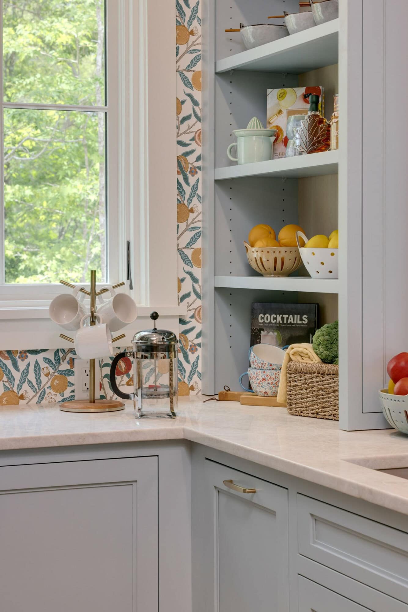

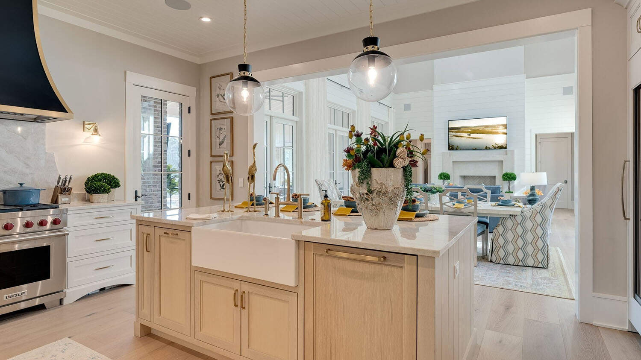
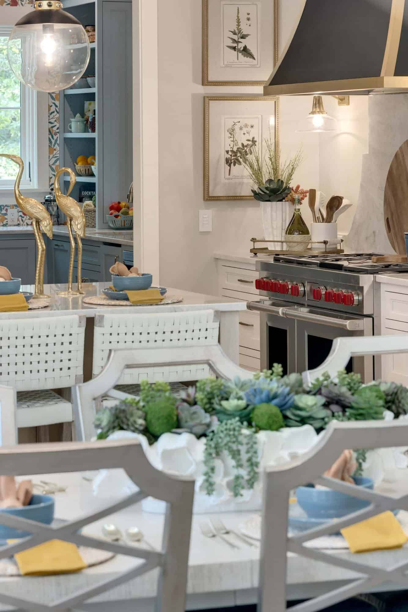
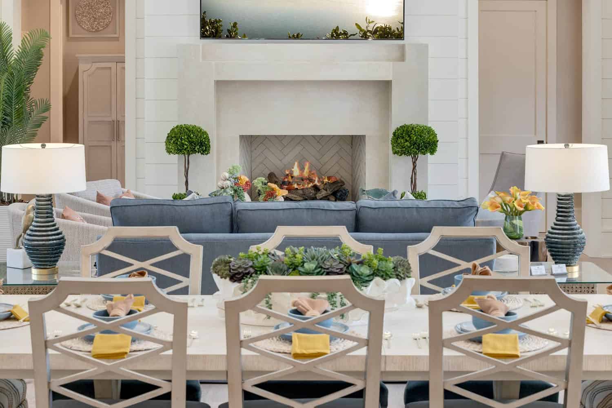

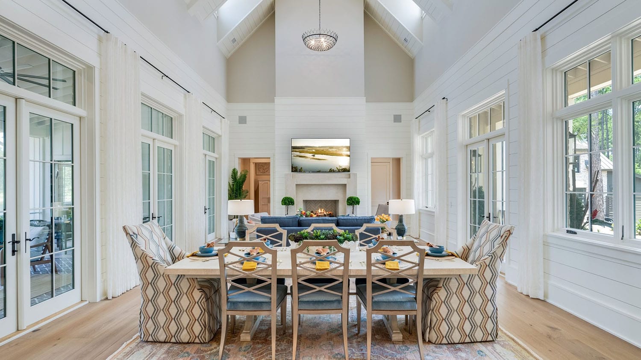
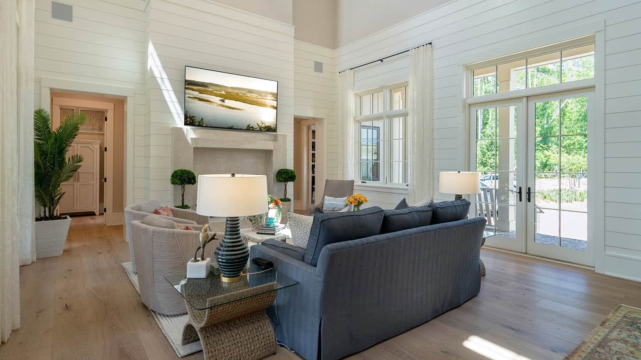
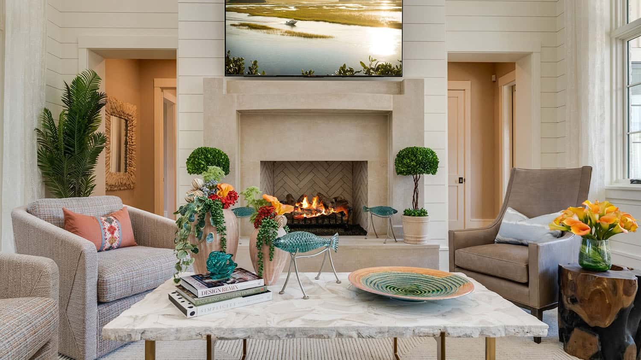
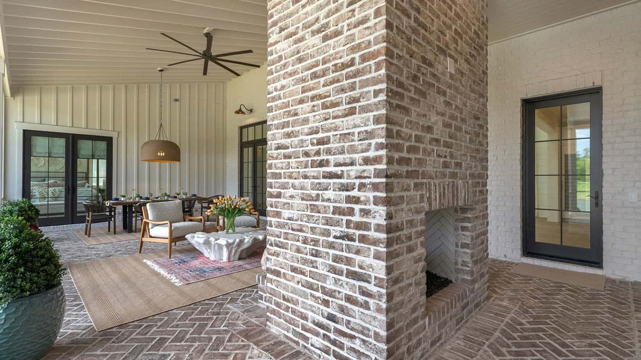
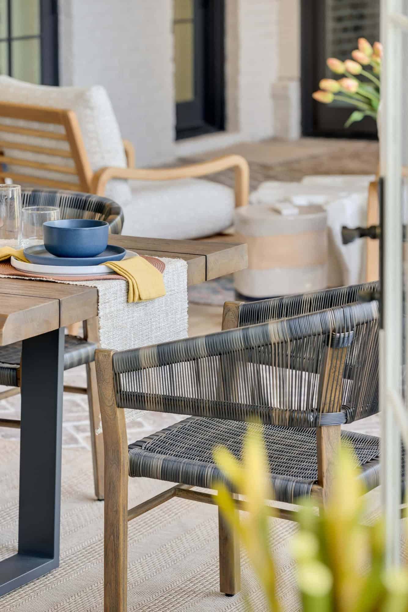
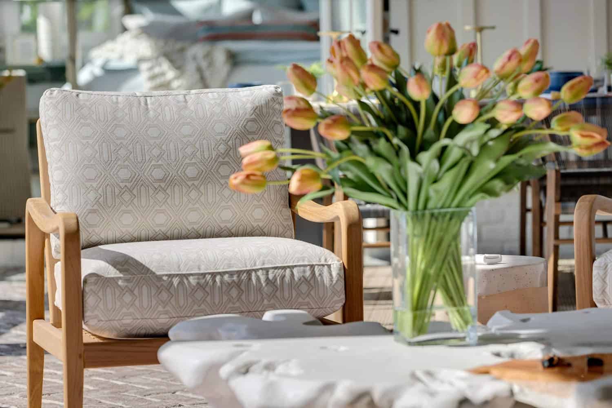
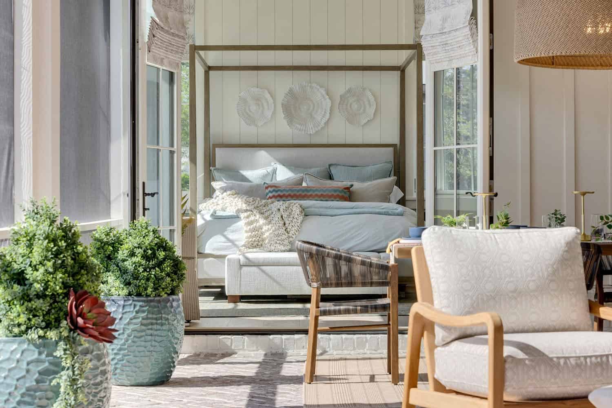
Above: This dreamy owner’s bedroom suite invites the outdoors in, with soft, natural hues and shiplap walls that seamlessly transition into a screened outdoor oasis.
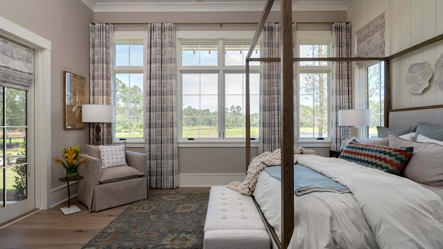
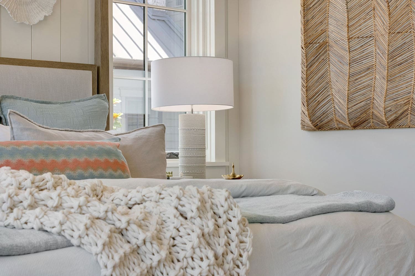
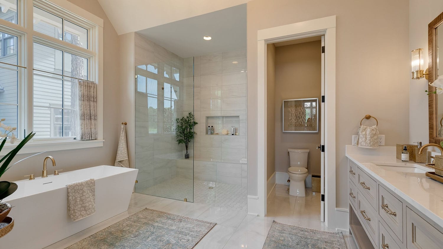
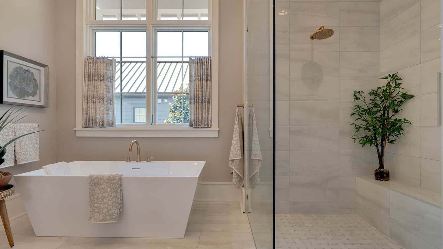
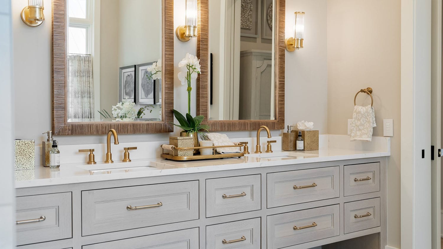
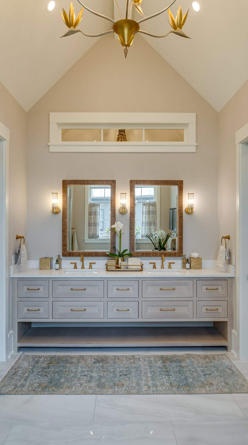
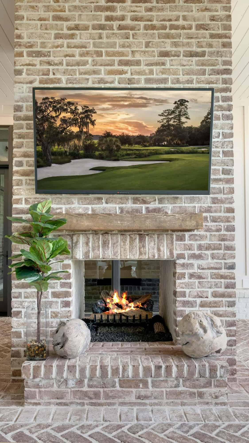
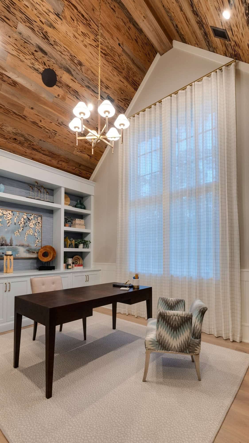
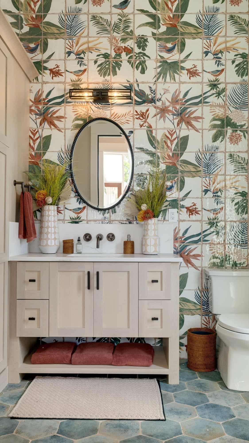

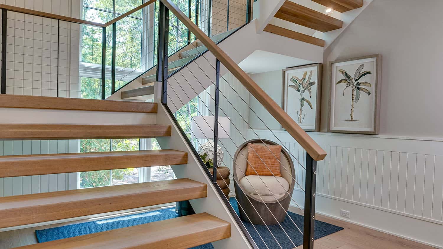
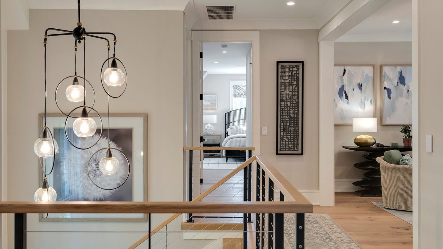
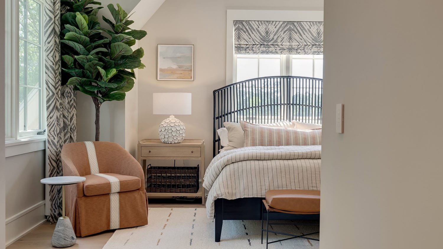
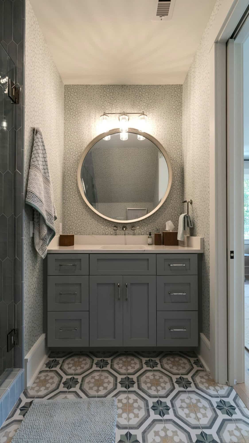
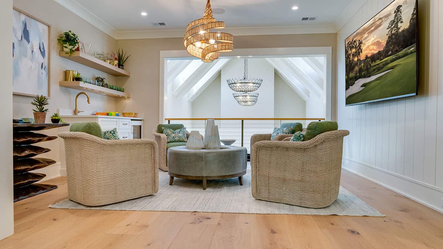
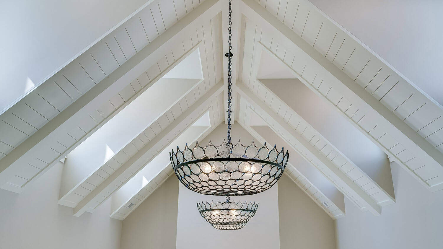
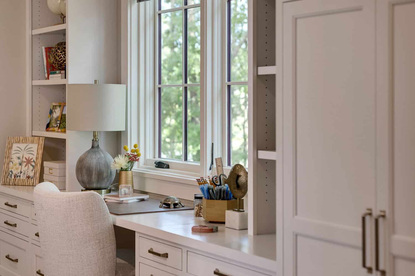
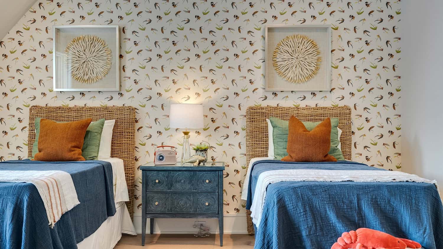
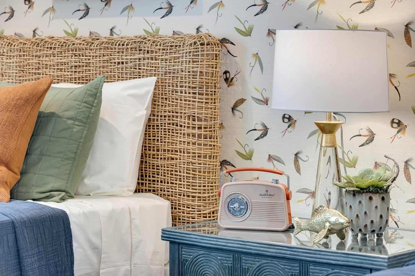

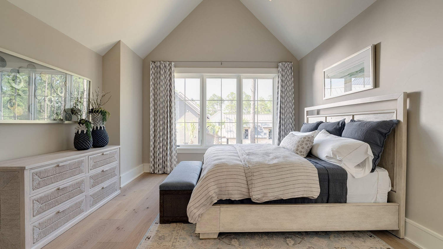
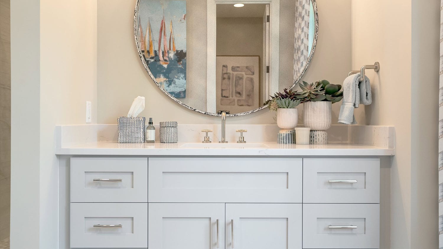
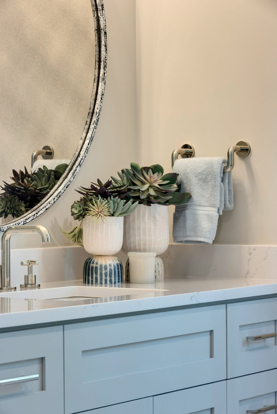
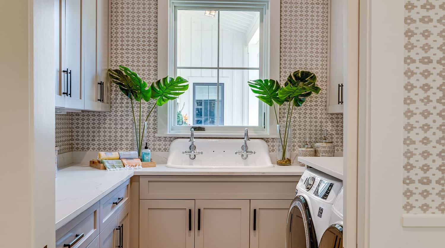
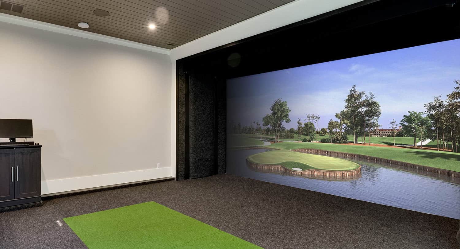
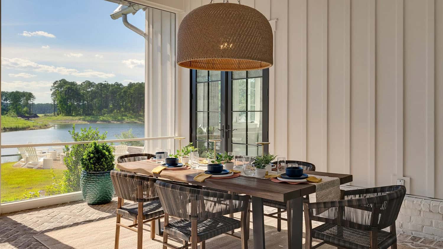
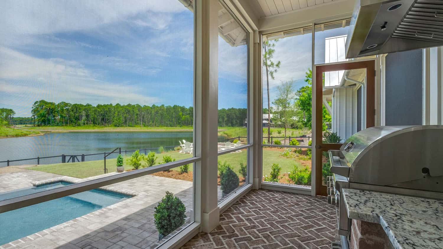
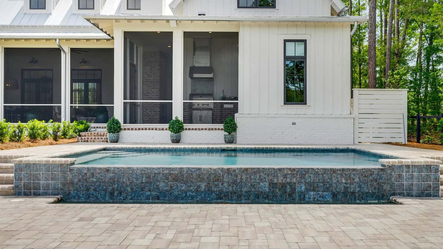

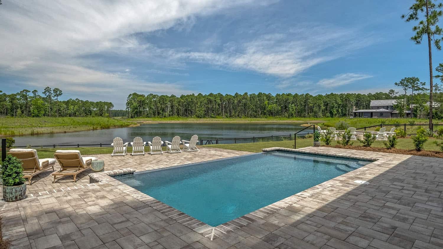
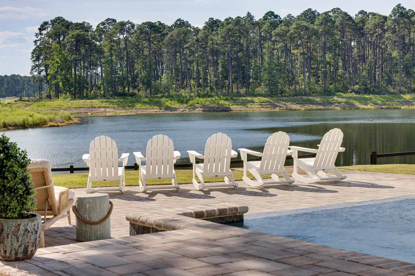
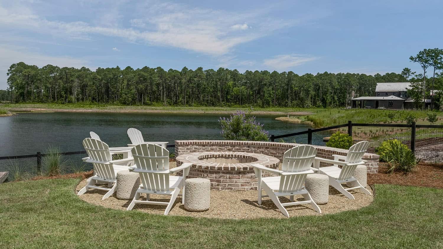

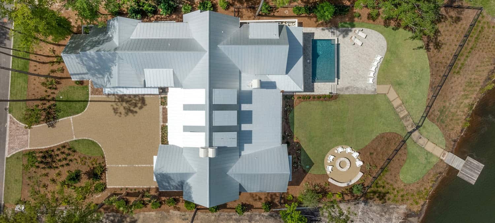
Photos: Courtesy of Dillard Jones Builders



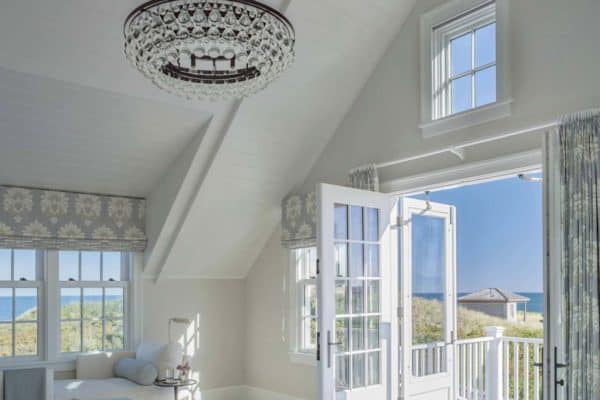
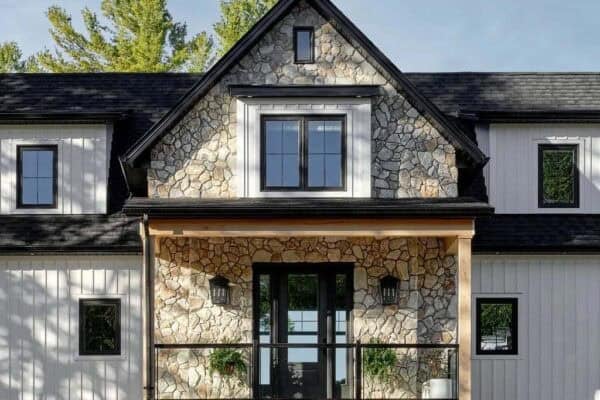
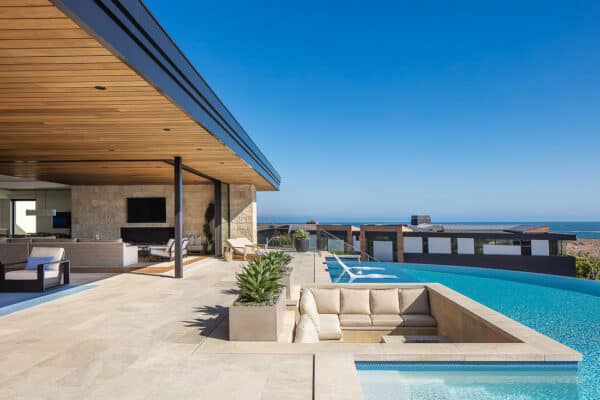



3 comments