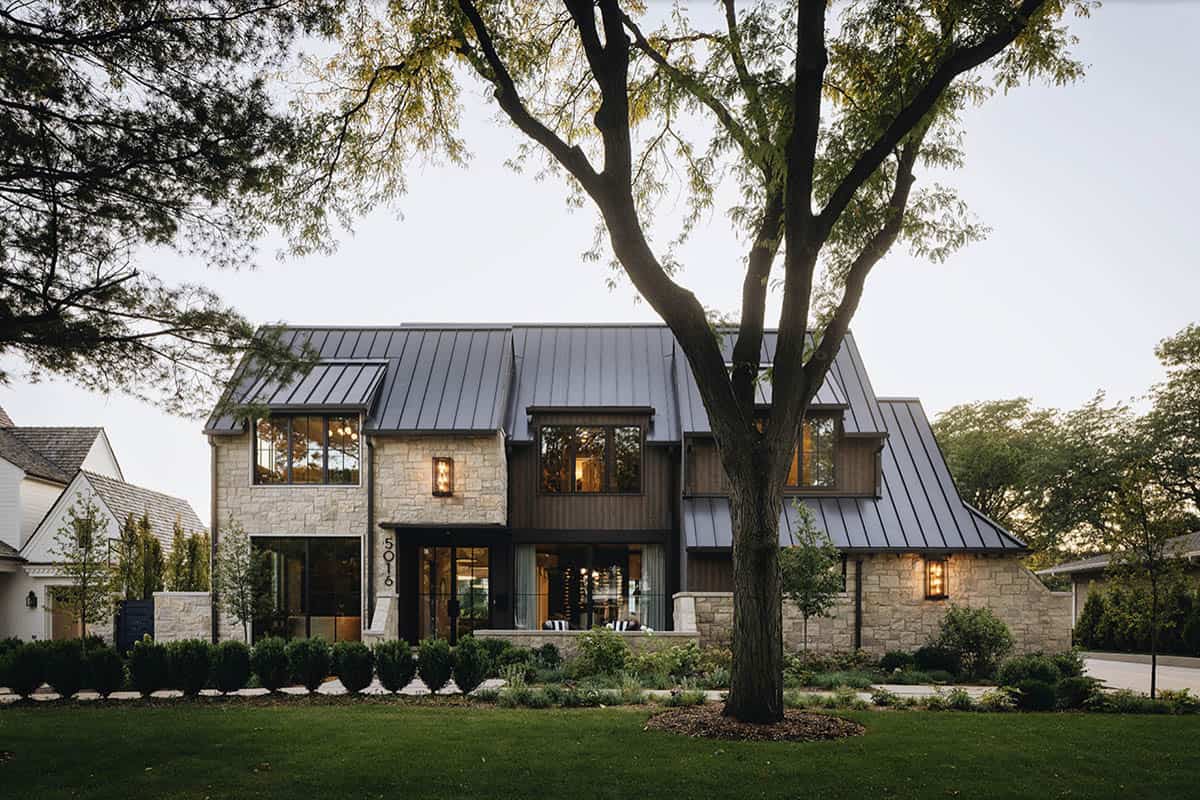
This transitional-style dream home, crafted for family living by Moment Design Architecture in collaboration with Amy Storm & Company, is nestled in Western Springs, a picturesque village in the suburbs of Chicago, Illinois.
The exterior facade of this home features a steel canopy over the front door, paired with stone and cedar-stained siding, elevating it to a new level. The exterior wall sconces are by Hubbardton Forge. Continue below to see the rest of this incredibly stunning home tour…
DESIGN DETAILS: ARCHITECT Moment Design Architecture BUILDER Tartan Builders INTERIOR DESIGNER Amy Storm & Company LANDSCAPE ARCHITECT Division 32 Landscape Architecture CABINETS Arbor Mills Custom Cabinetry
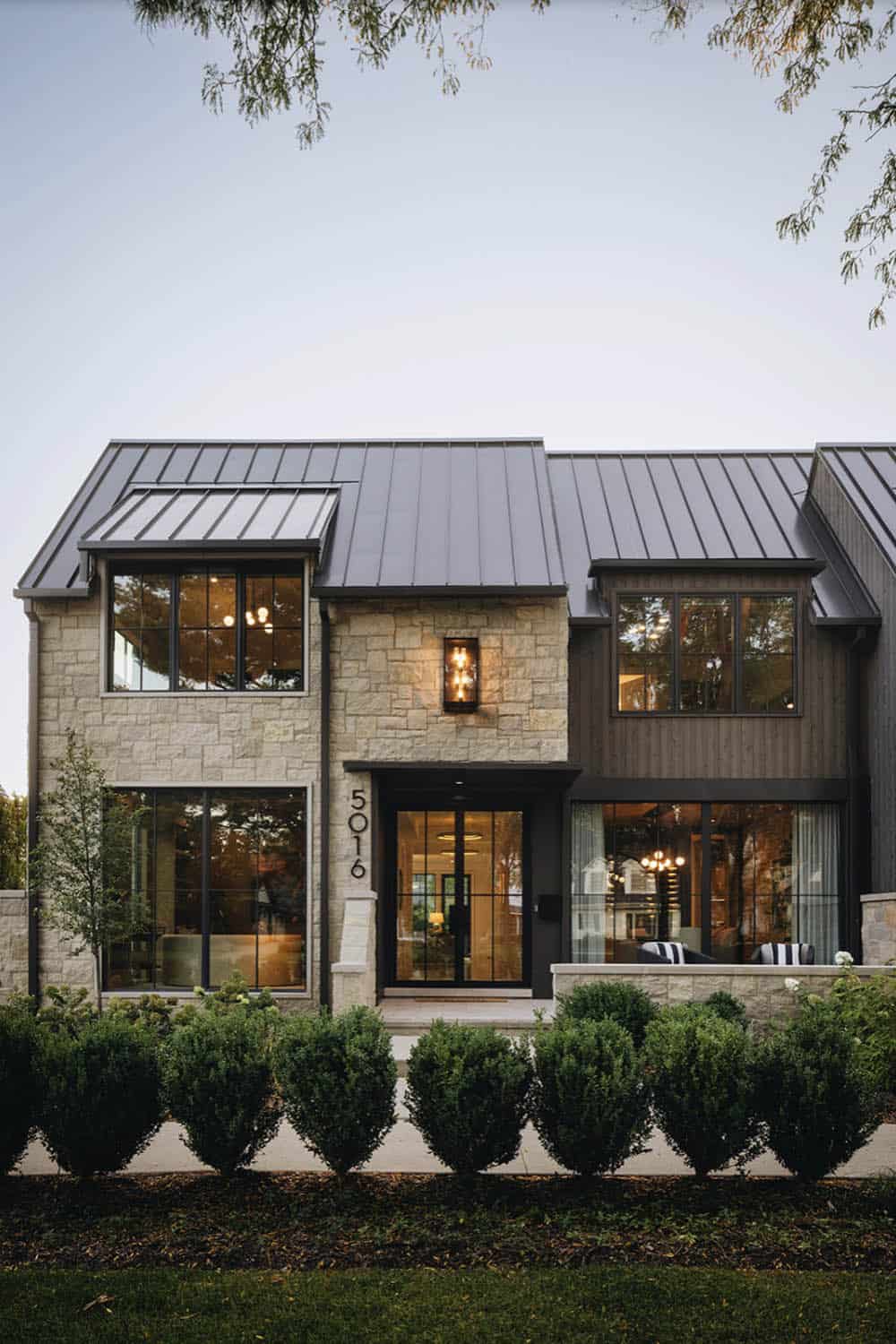
What We Love About This House
The clean lines and open spaces in this dream home in the Chicago suburbs create a calming effect. We love so many of the details in this home, from the gorgeous chef’s kitchen, perfect for entertaining, to the outdoor covered porch, which this family can enjoy throughout the seasons. The icing on the cake has to be the owner’s bedroom suite, what a dream! Having a sauna in your bathroom is the ultimate indulgence for unwinding at home. We love it!
Tell Us: What details in the design of this family home do you find most inspiring? Let us know in the Comments below. We enjoy reading your feedback!
Note: Check out a couple of other fabulous home tours that we have showcased here on One Kindesign in the state of Illinois: A fabulous Japandi style loft with modern yet warm interiors in Chicago and Step inside this absolutely stunning English arts crafts home in Illinois.
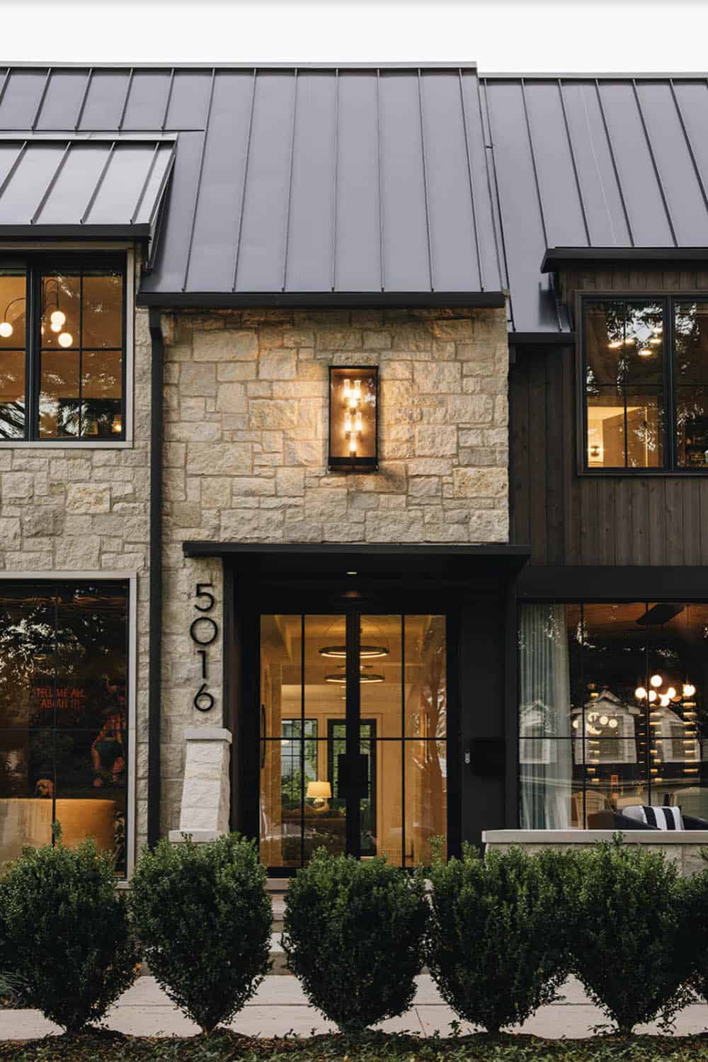
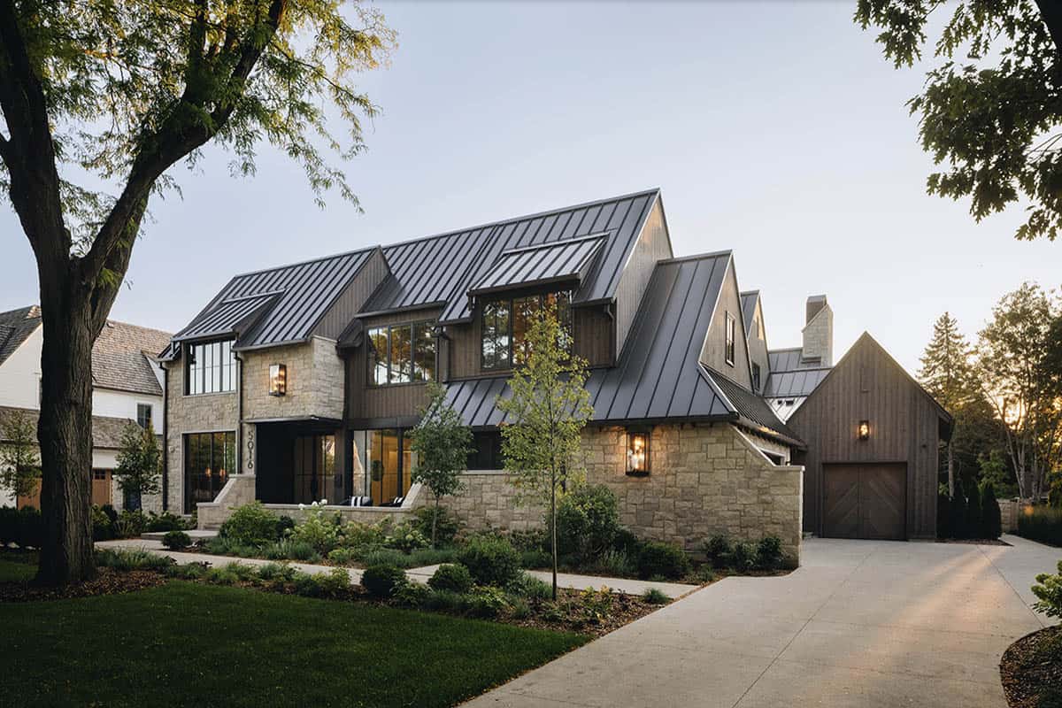
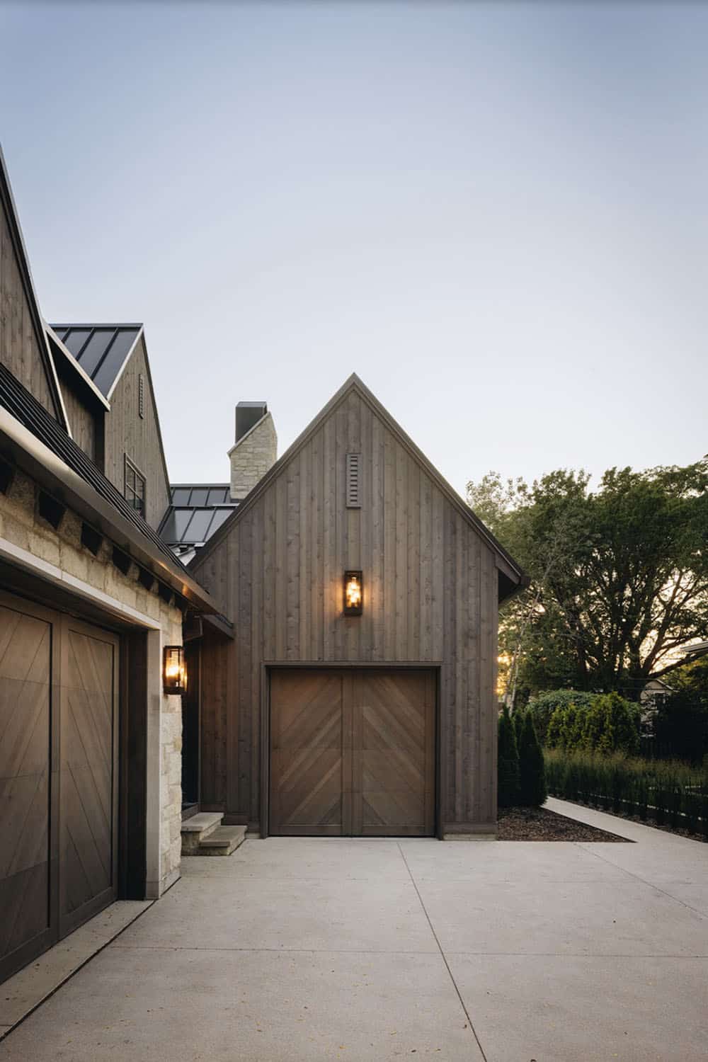
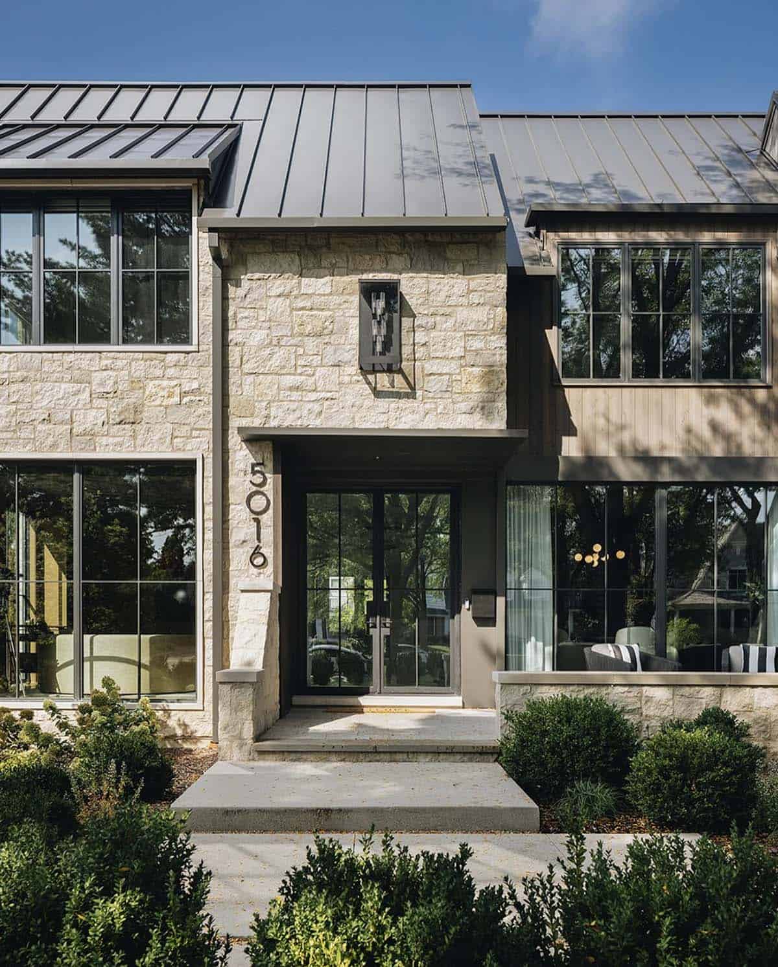
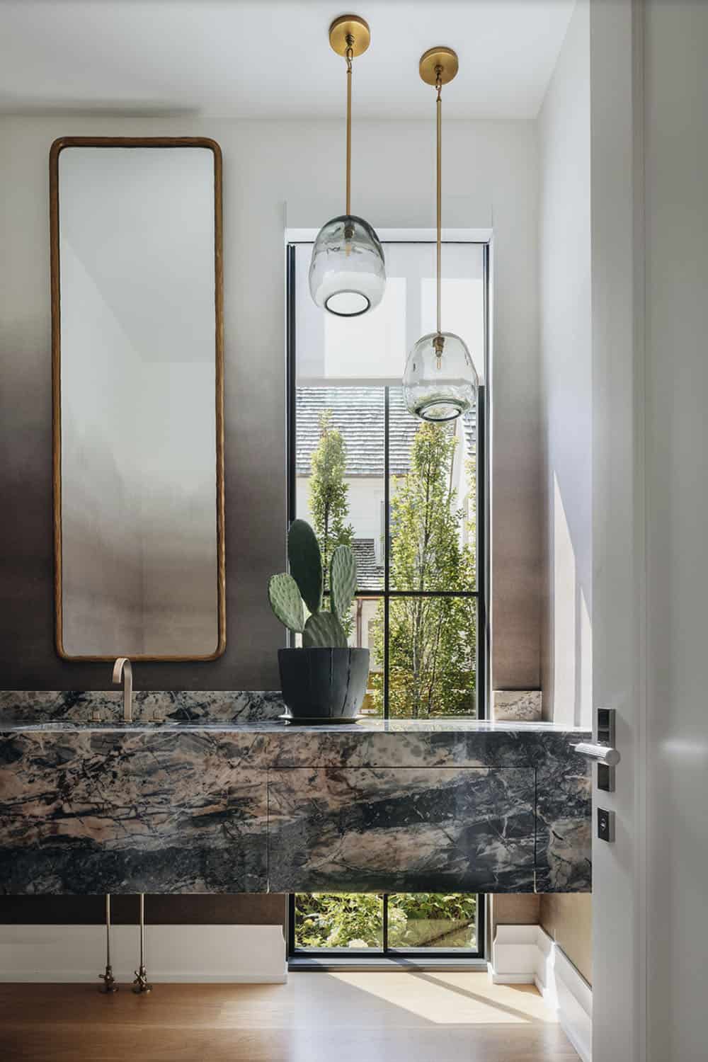
Above: This luxurious powder room features a custom vanity fabricated from stone sourced from CALIA STONE. The faucet is from Brizo, and the pendant lights are from Regina Andrew Detroit.
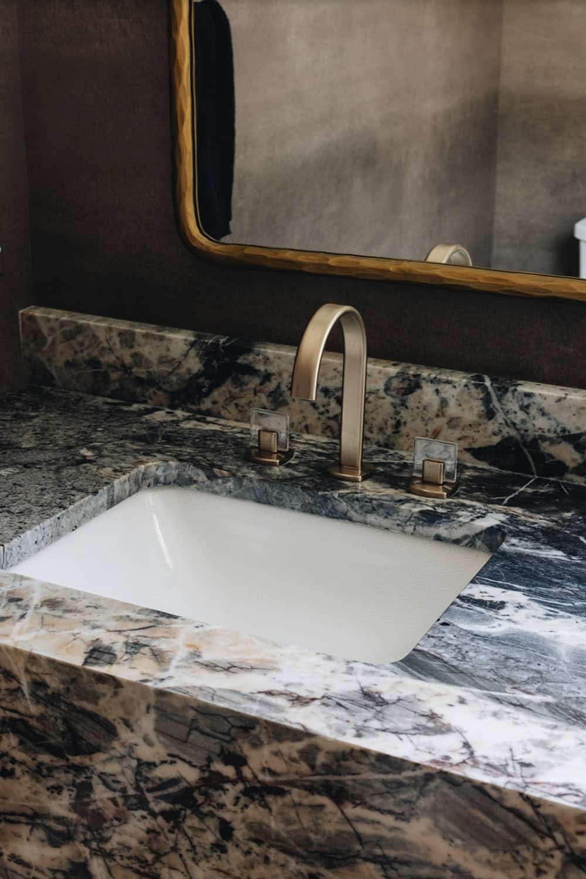
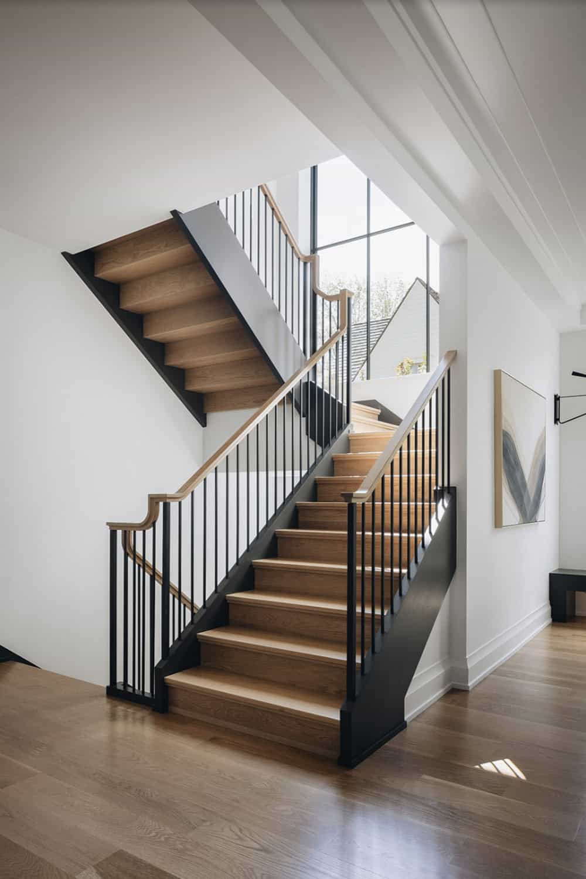
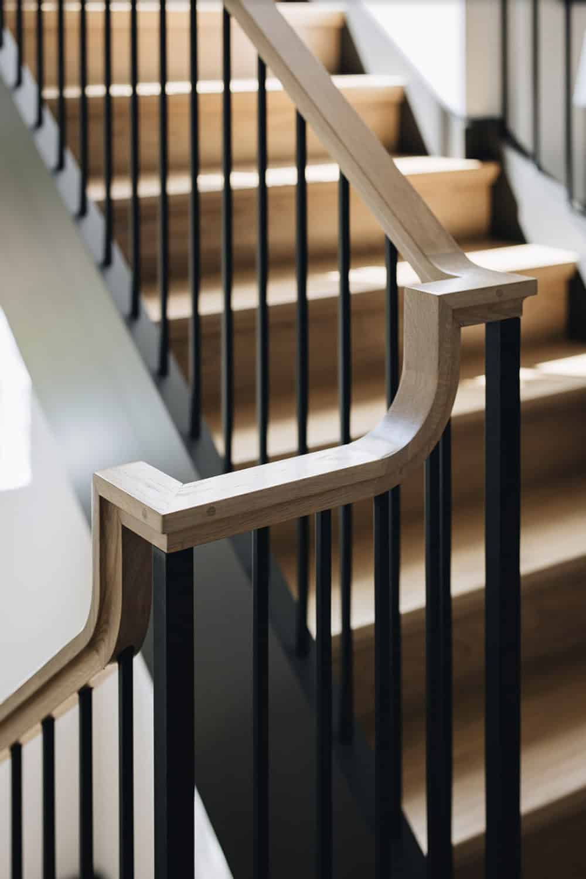
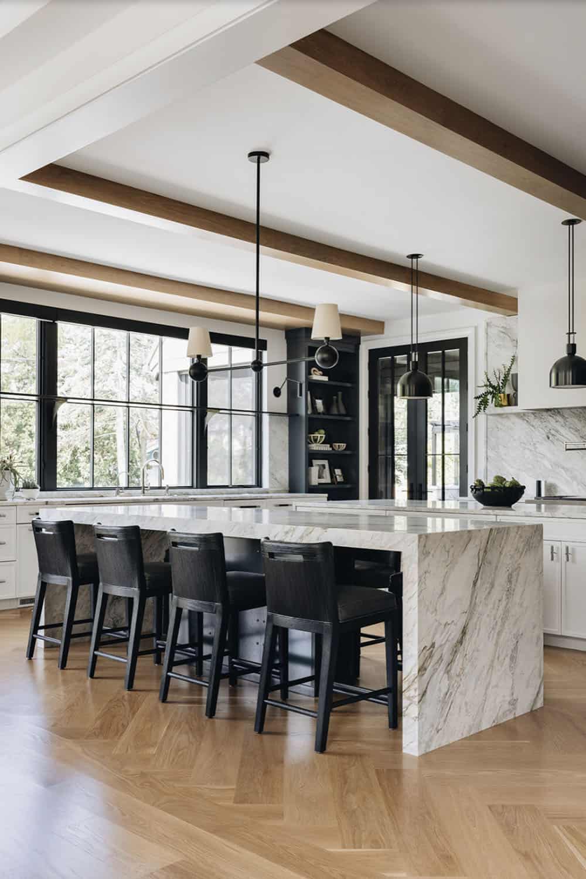
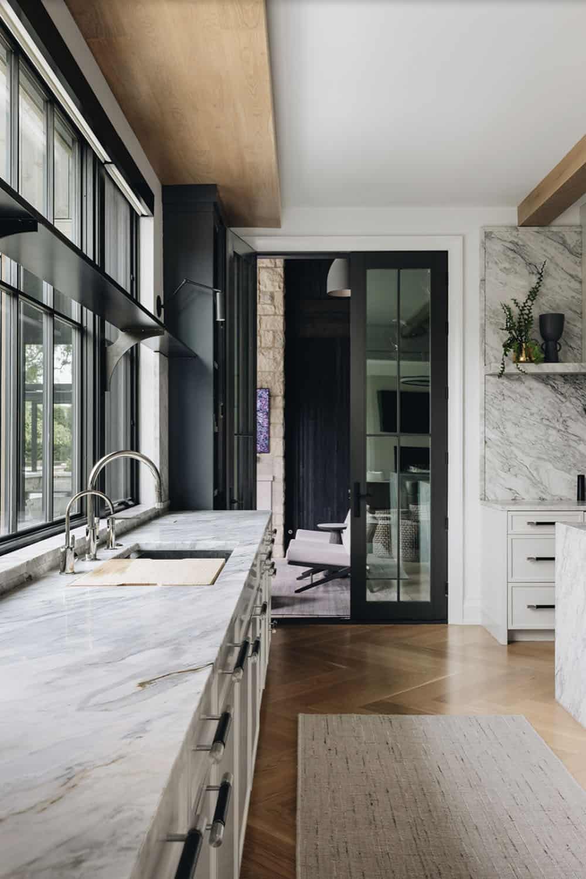
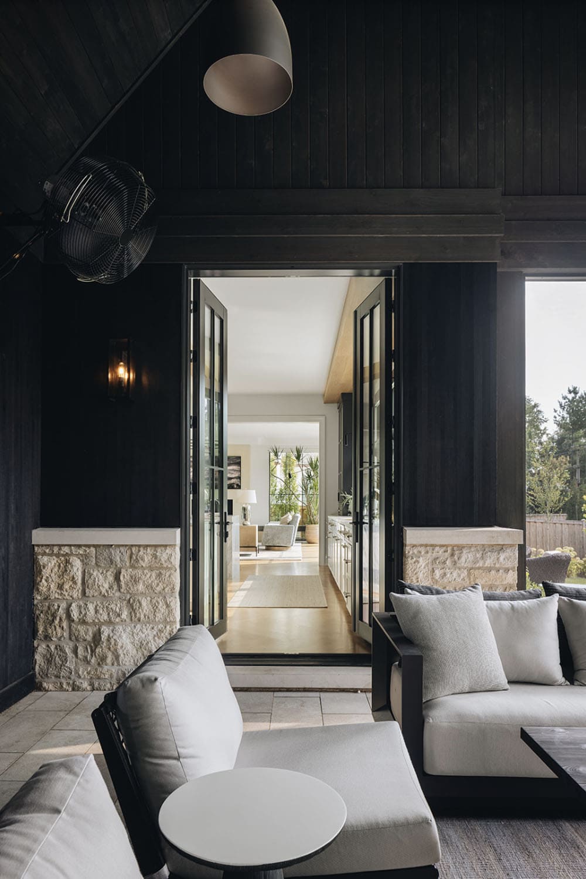
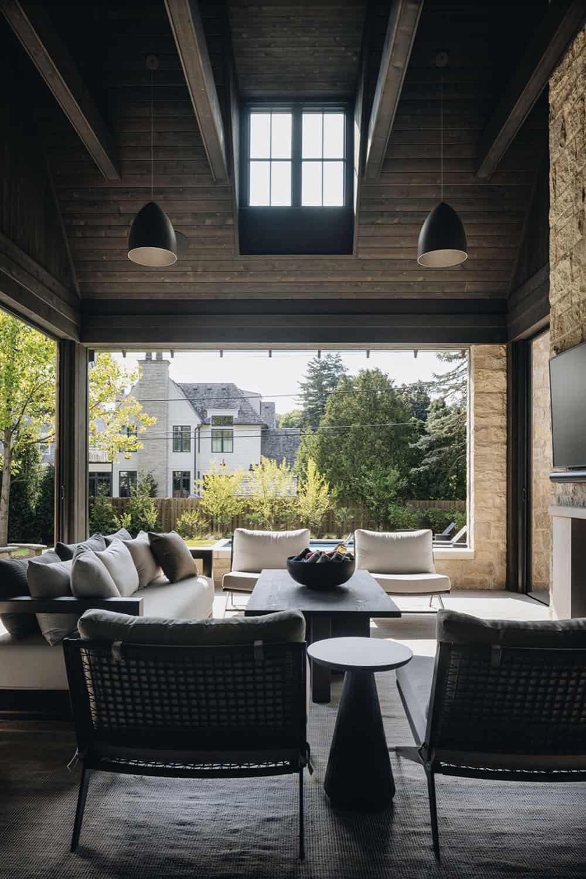
Above: The covered porch is the most used and favorite room in the house. It features roller screens to protect the space from the elements and double doors for porch access from the kitchen. It also has access from the mudroom, which leads to the bathroom, which is convenient, especially when the pool is in use.
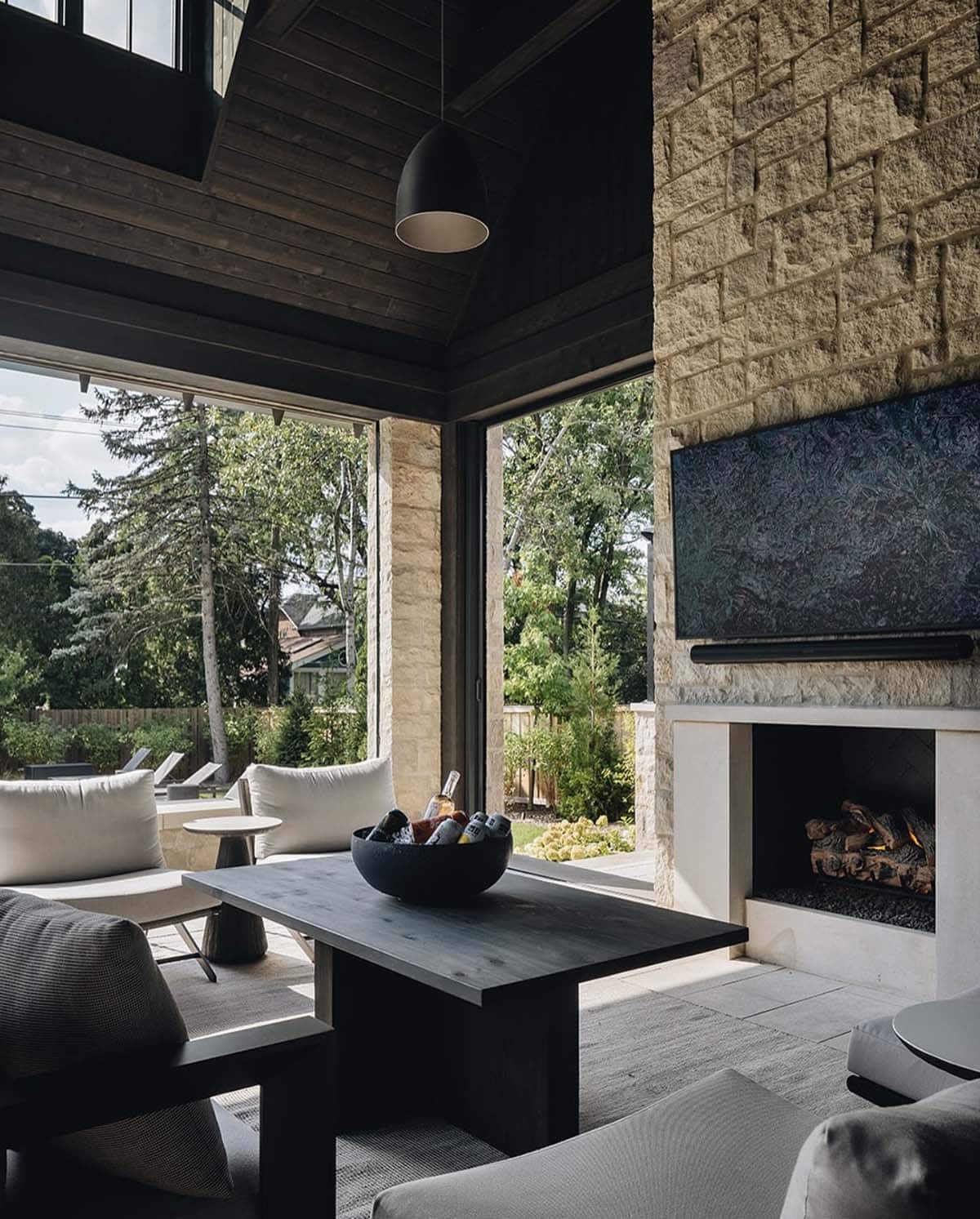
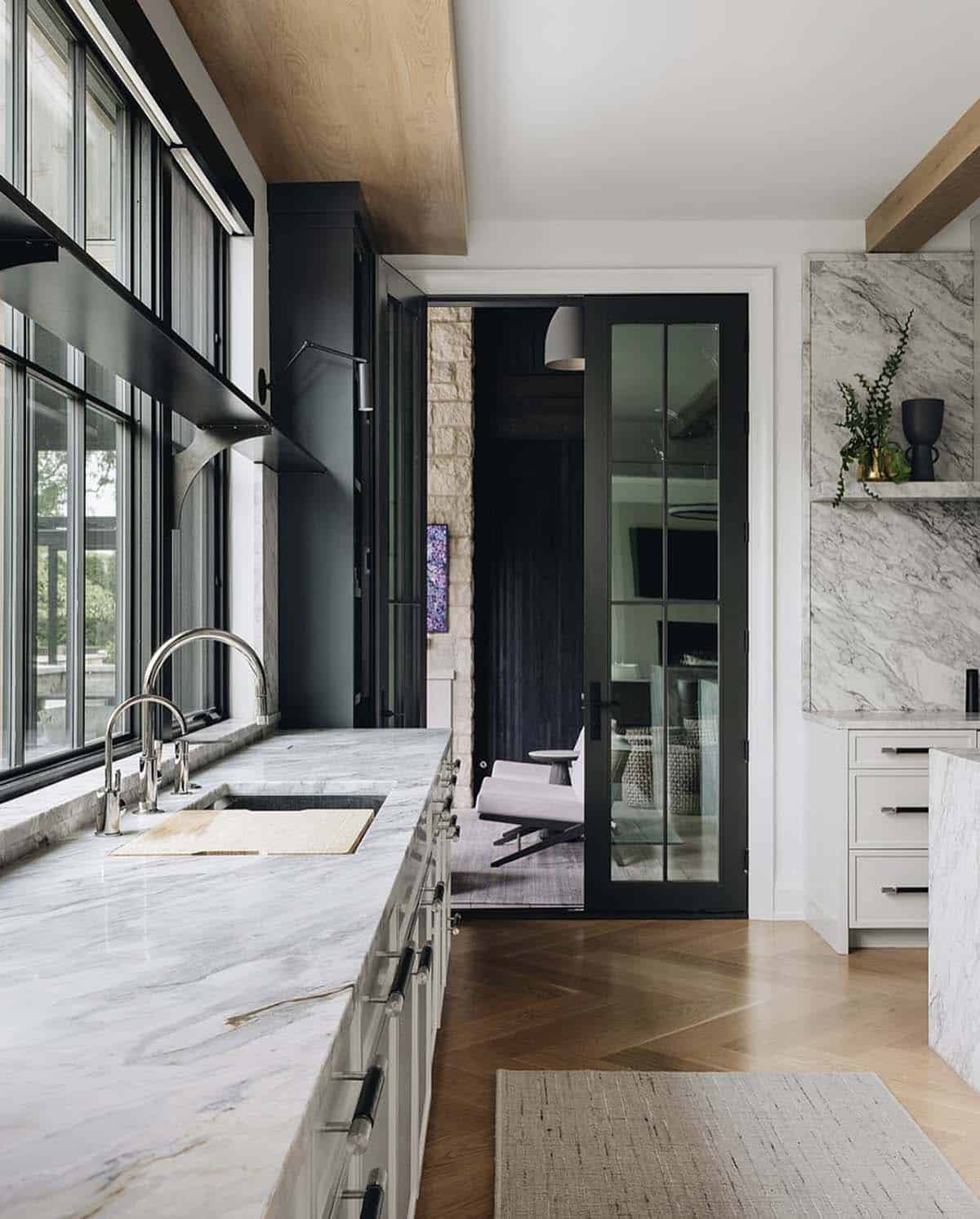
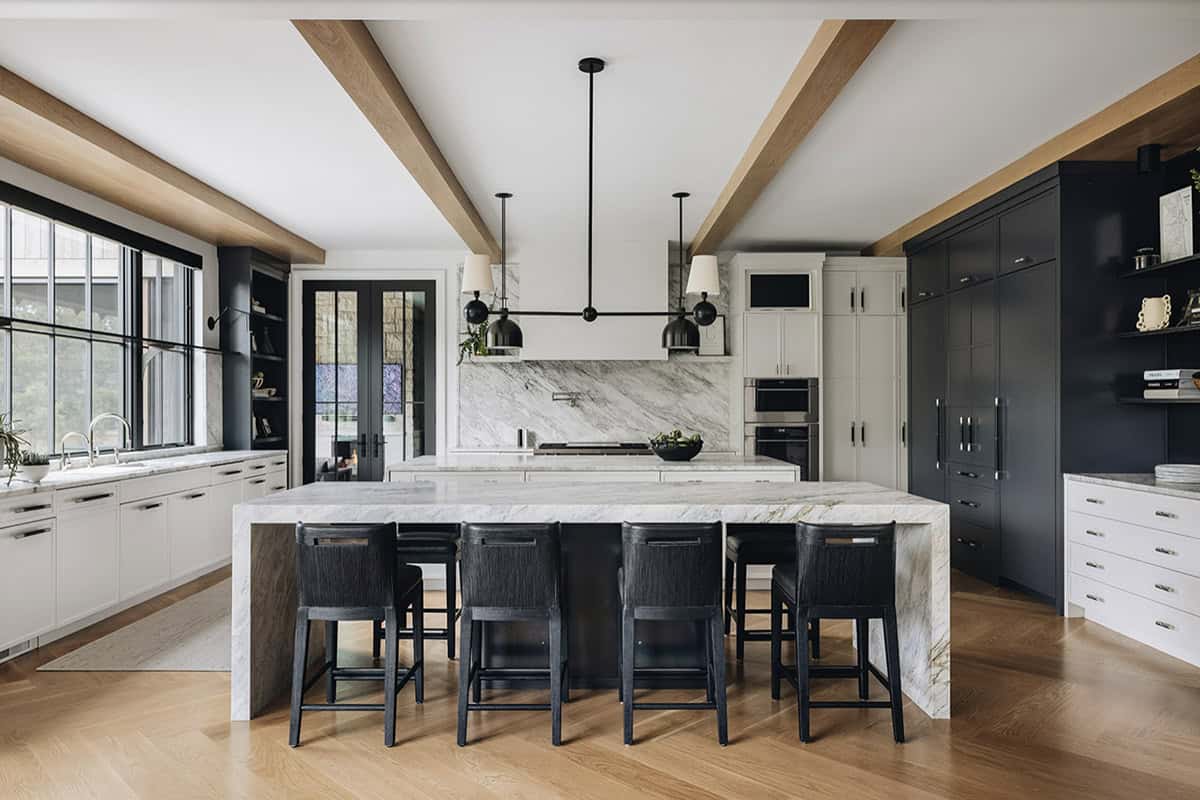
Above: The homeowners wanted a dining table in the kitchen that could play double-duty as a second island. A knee wall supports the long waterfall stone top and is clad with a custom-fabricated metal base. The wall gives a thinner profile so that the stools can push in all the way. By leaving space open on each side, the base appears more decorative and less heavy by allowing light to pass through.
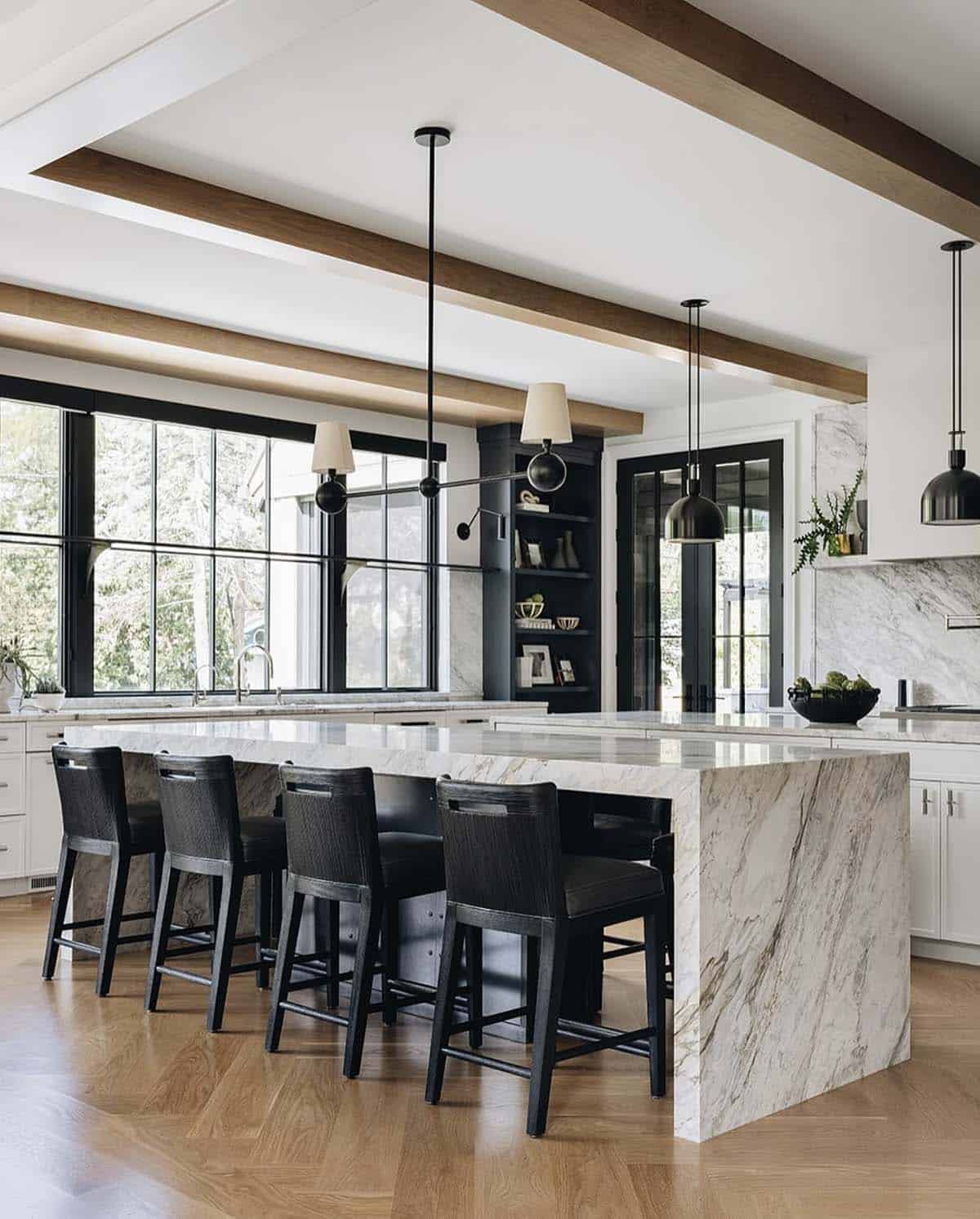
Above: The kitchen features a herringbone floor, which adds a stunning texture that is quite a showstopper. The floor color was repeated on the stained beams. The moody, bluish, warm-white cabinets blend seamlessly with the veiny natural stone countertops and subtle metal details, creating a softer black accent.
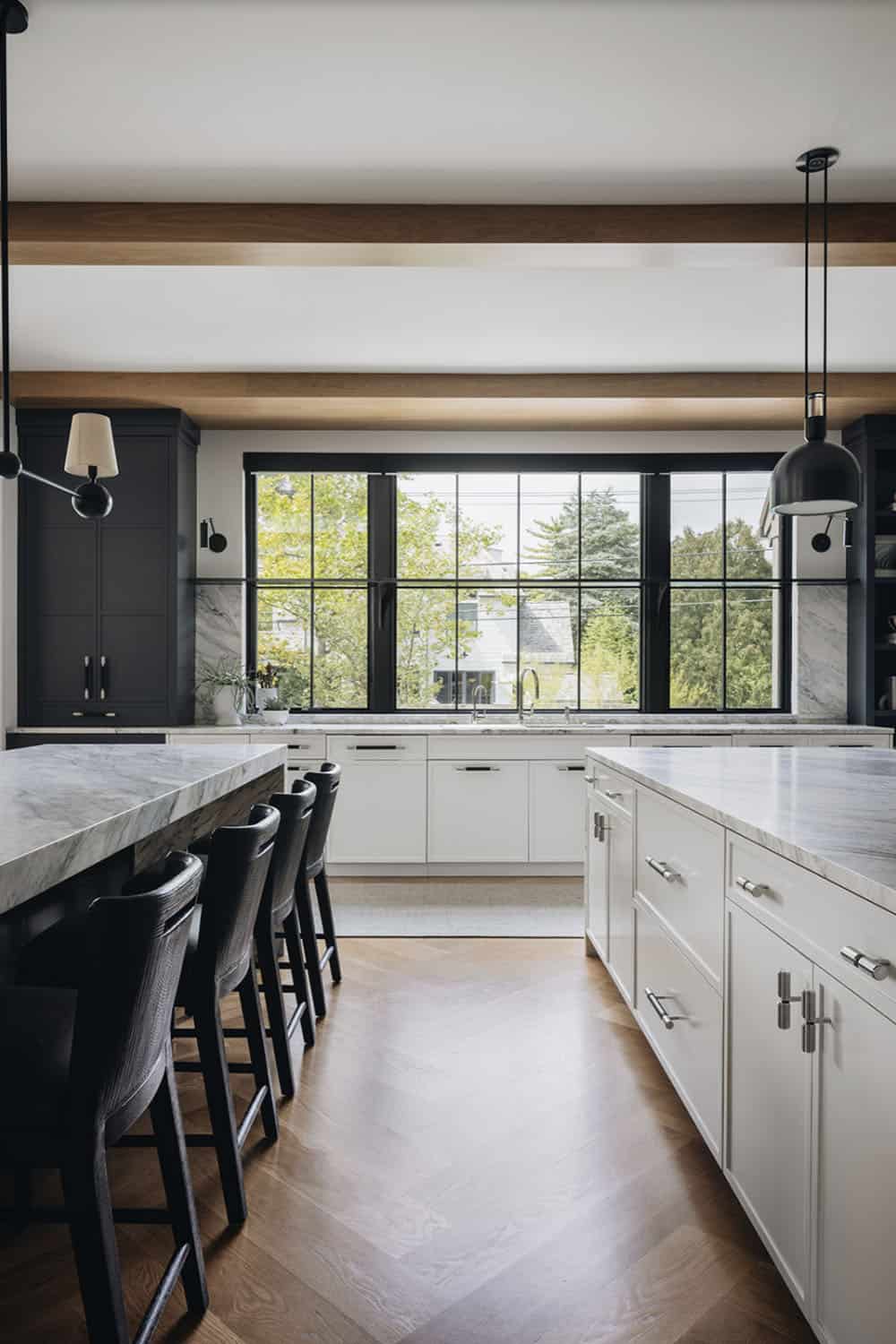
Above: The stone countertops in the kitchen are from Calia Stone. The light fixture on the left is from Workstead, while the fixture on the right is from Allied Maker.
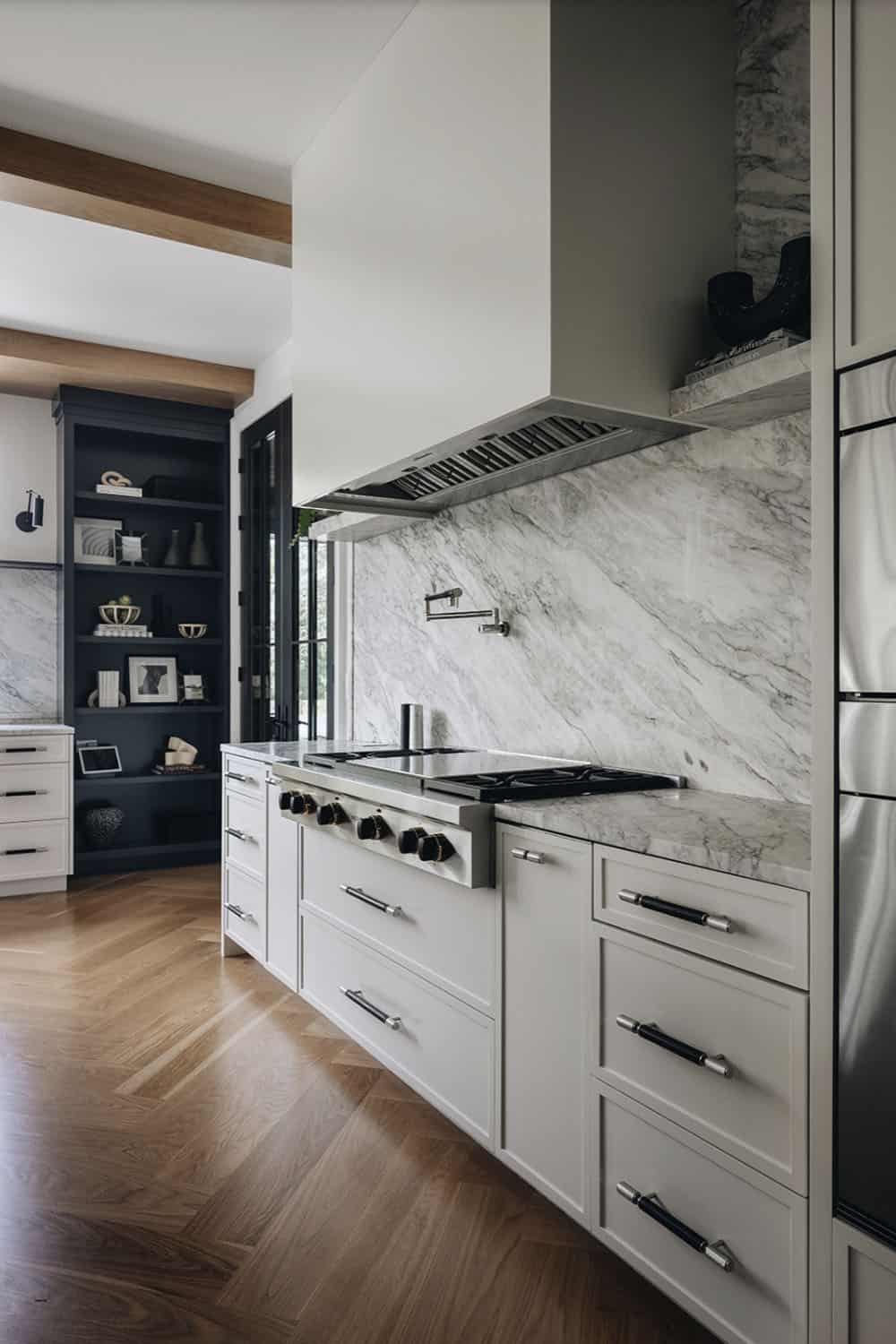
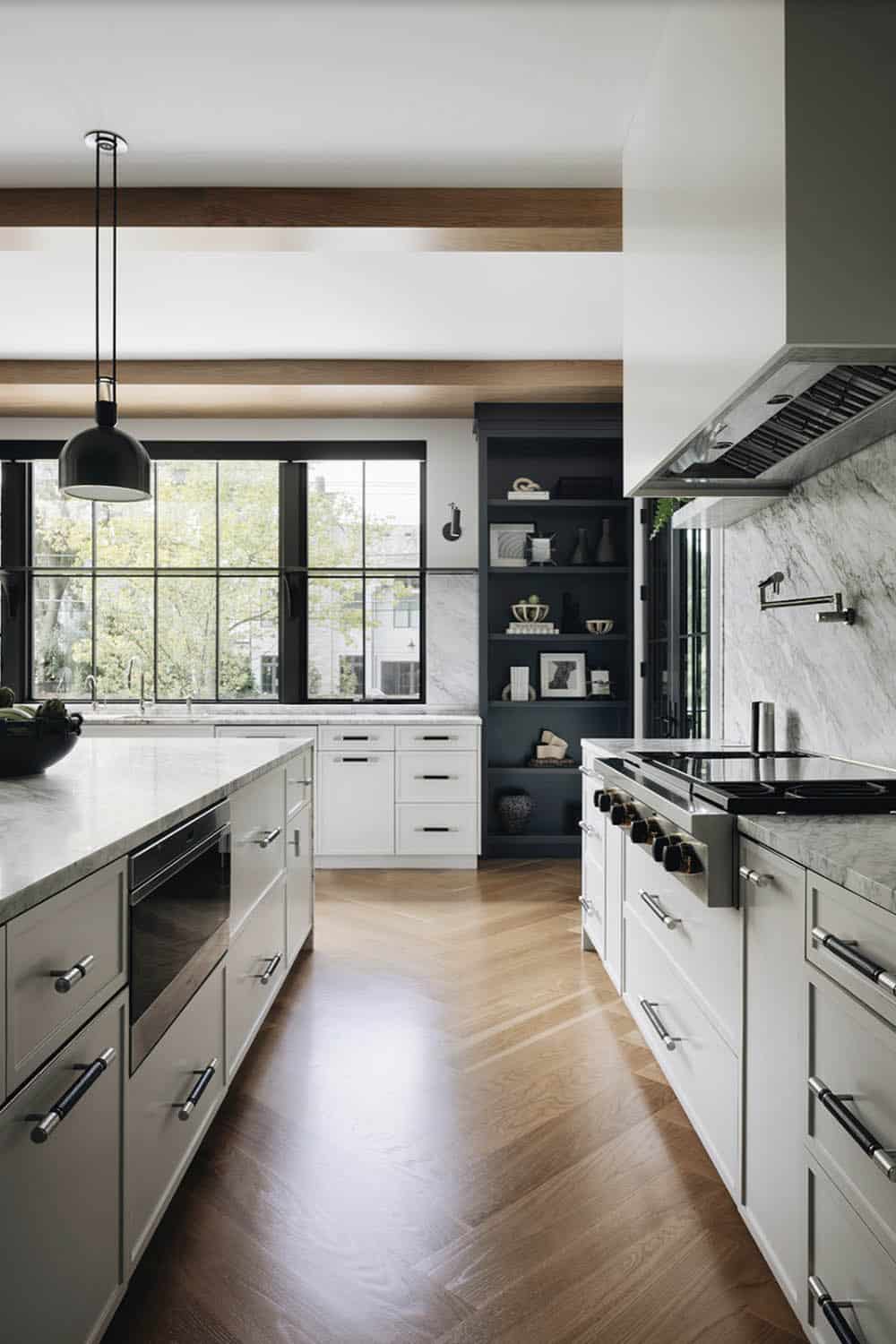
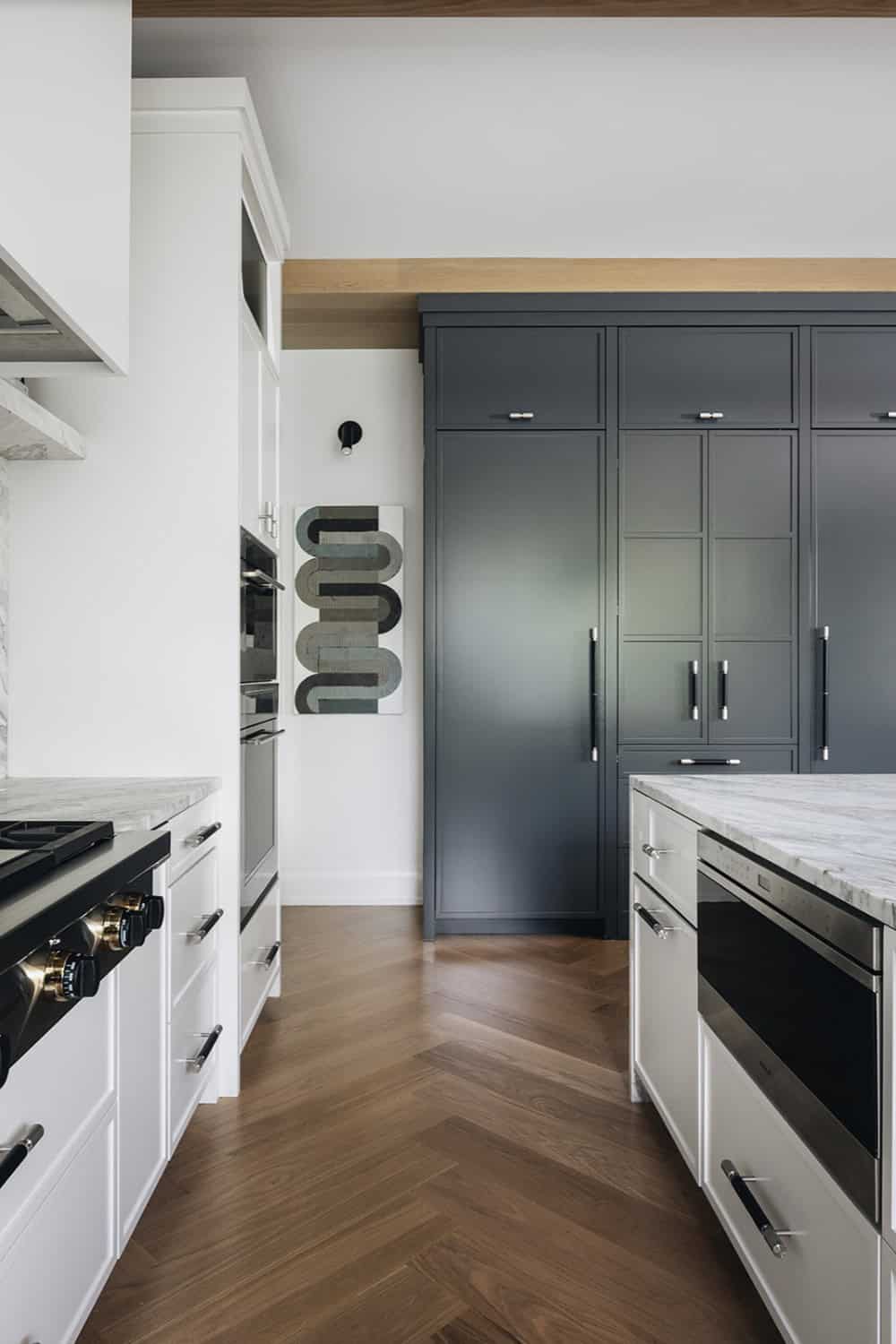
Above: This kitchen was positioned right off the back hall that connected the mudroom and scullery. Easy access to the kitchen was a must, so the cabinetry was designed to allow passage through while also closing off the area, keeping it neat and concealing noise and mess. The designer commissioned artist Marissa Voytenko to create a custom artwork that reflects the house’s colors and makes a striking statement.
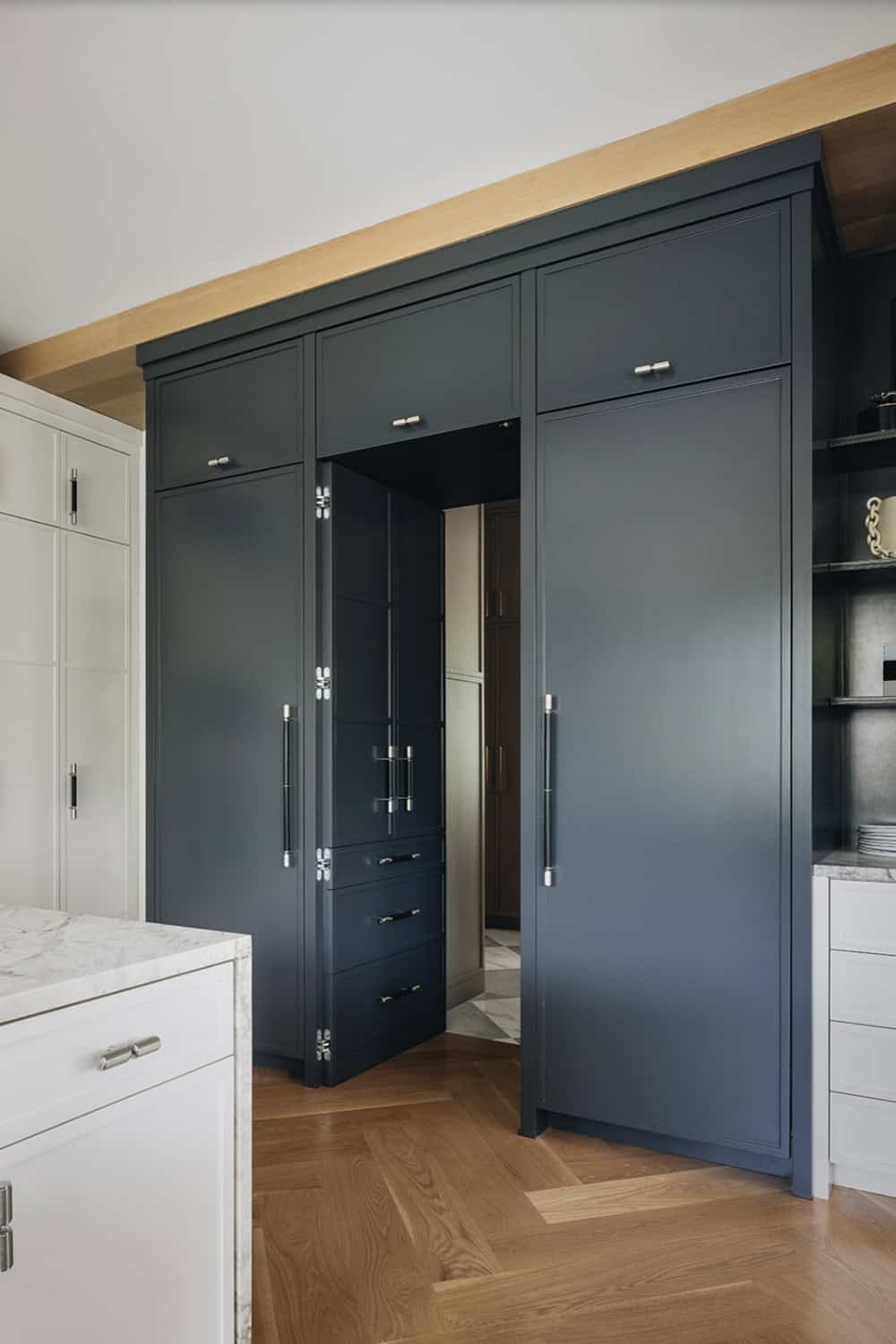
Above: The door is 36” wide to match the fridge and freezer that flank it. The hardware is from Artisan.lux.
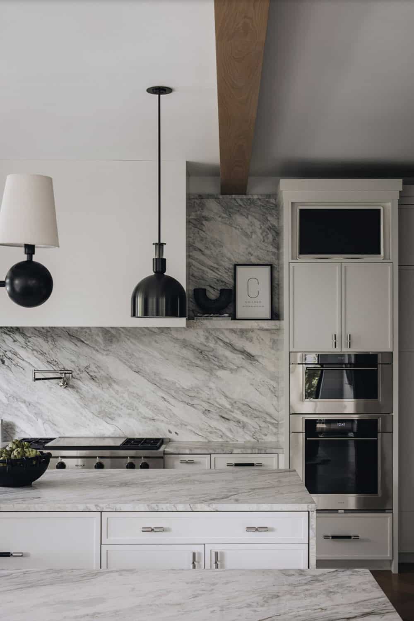
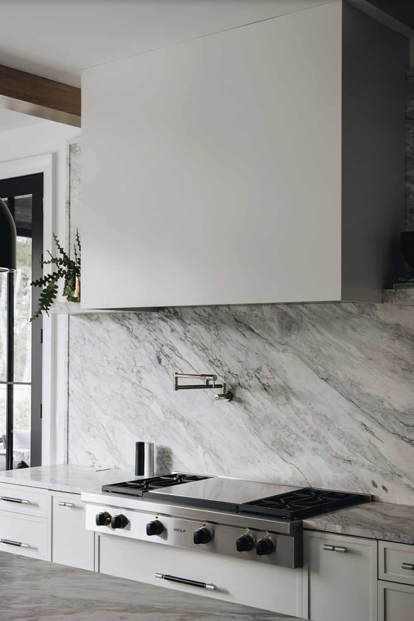
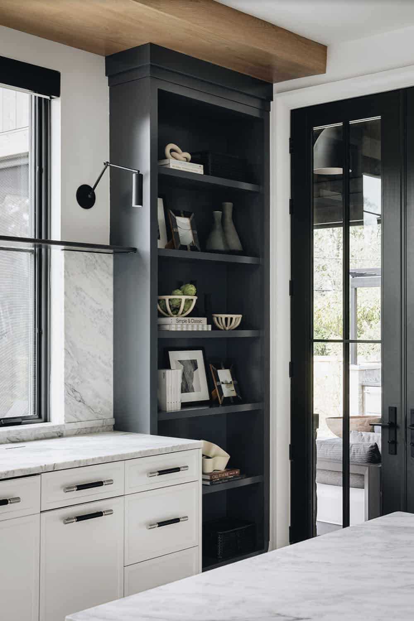
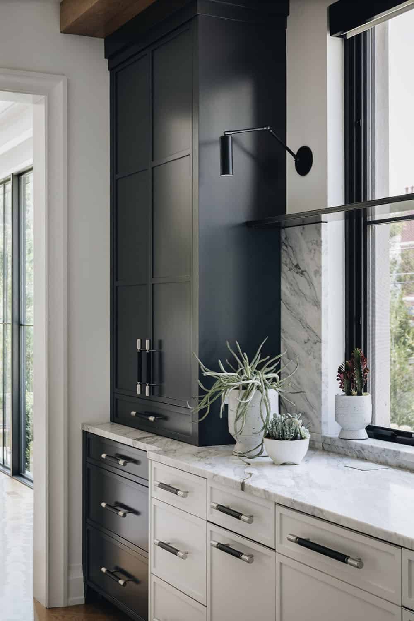
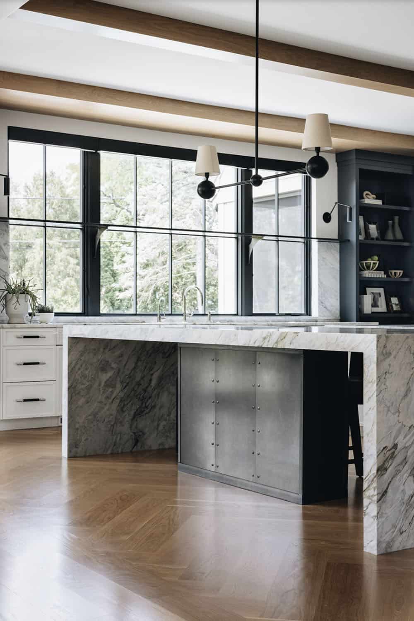
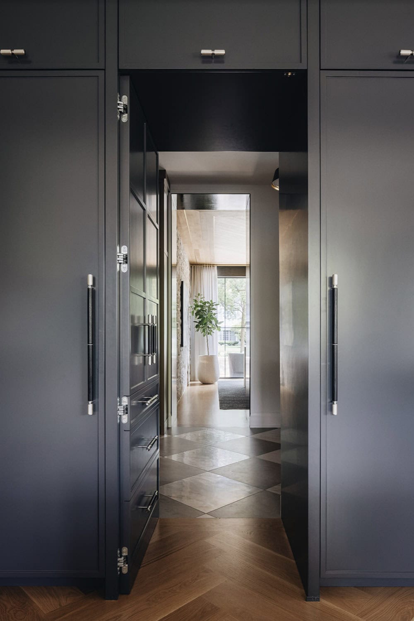
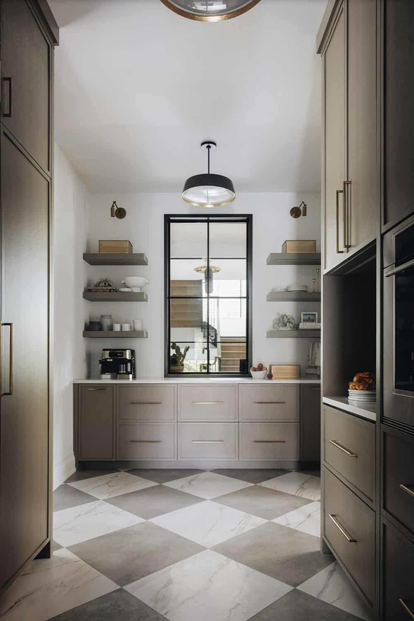
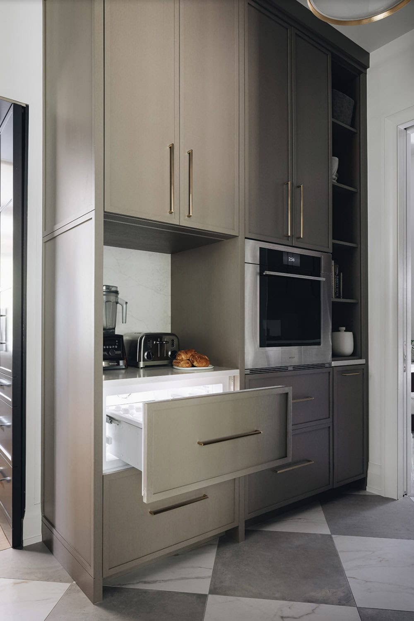
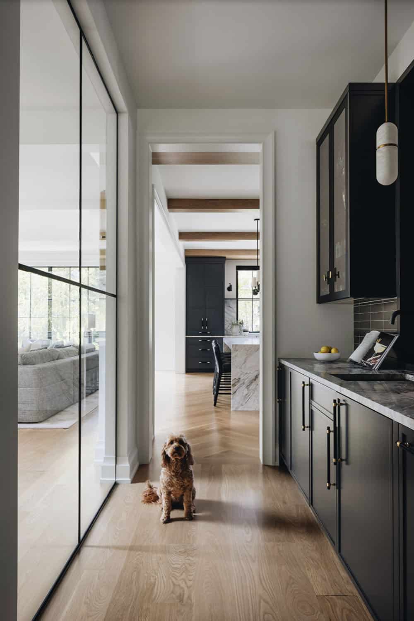
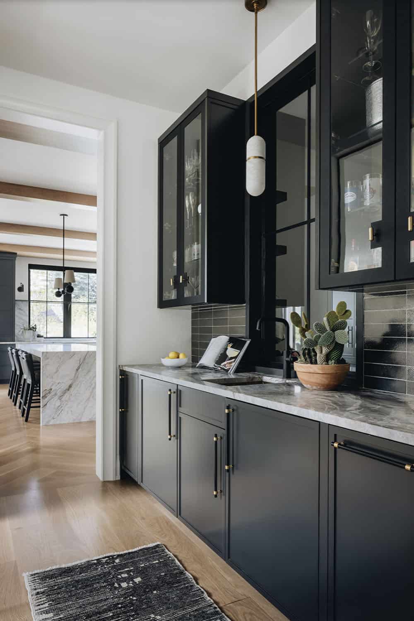
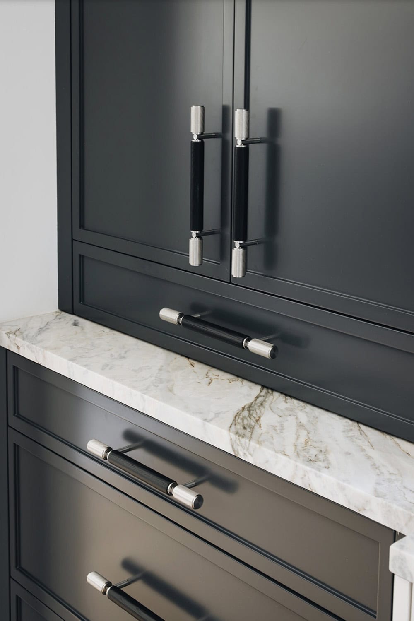
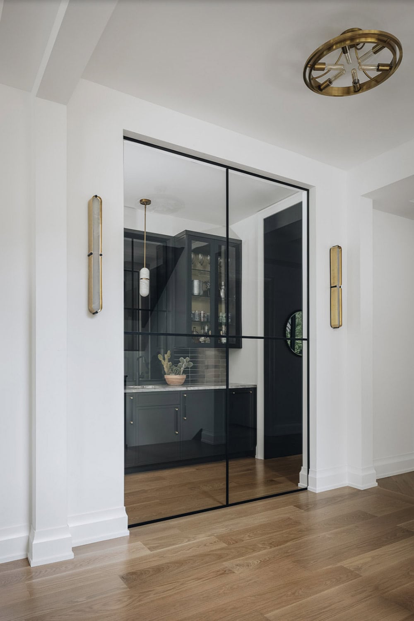
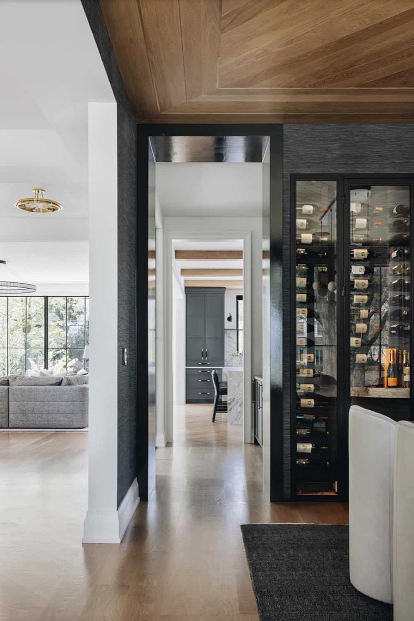
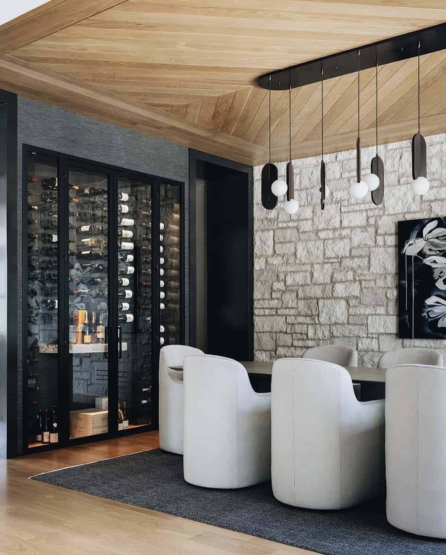
Above: In this gorgeous dining room, the back wall was clad in exterior stone, connecting the interior and exterior. The other walls are covered in black grasscloth. Black high gloss portals were created in the adjacent bar and scullery spaces, while the ceiling is finished in chevron-patterned white oak, accentuated with brass channels.
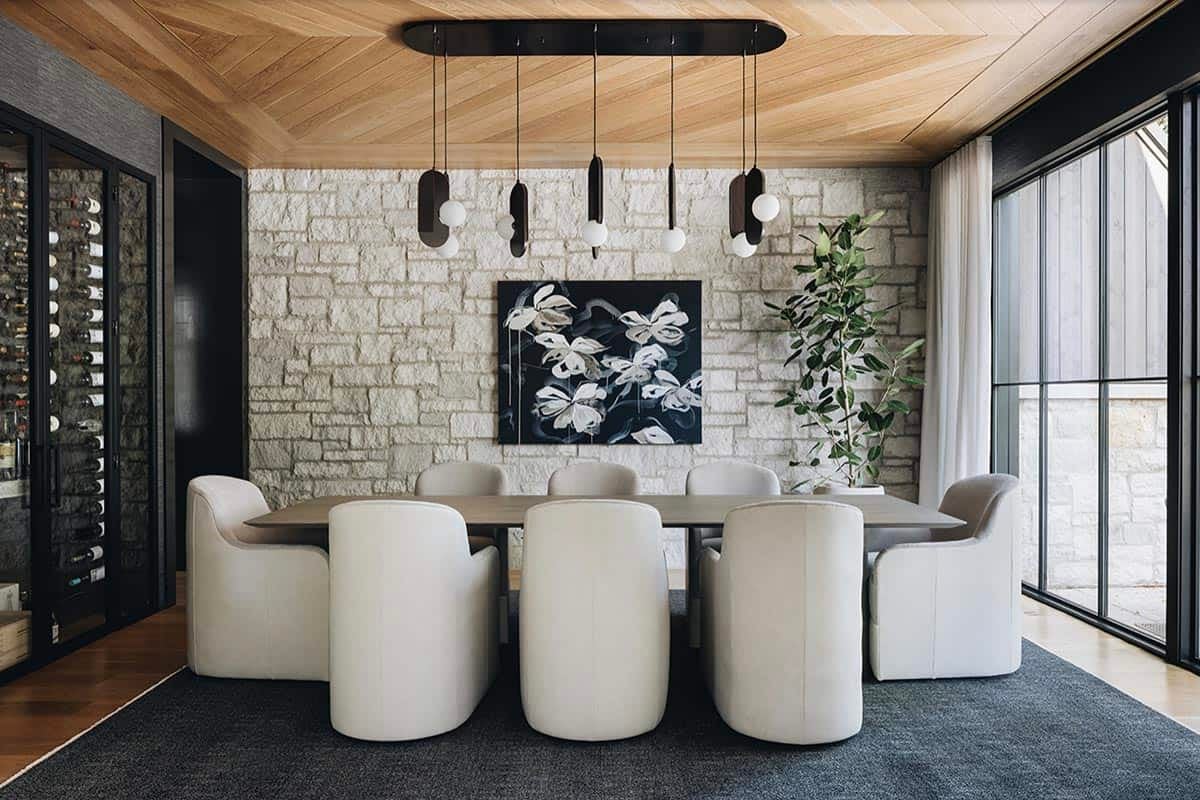
Above: The dining room combines rich texture, depth, and beauty with simplicity, creating a romantic and dramatic atmosphere. The pendant lights over the Maiden Home dining table are from Studio M Interiors. The chairs are from Vanguard Furniture, while the area rug is from Armadillo. The plant in the corner is from Vagabond Botanical.
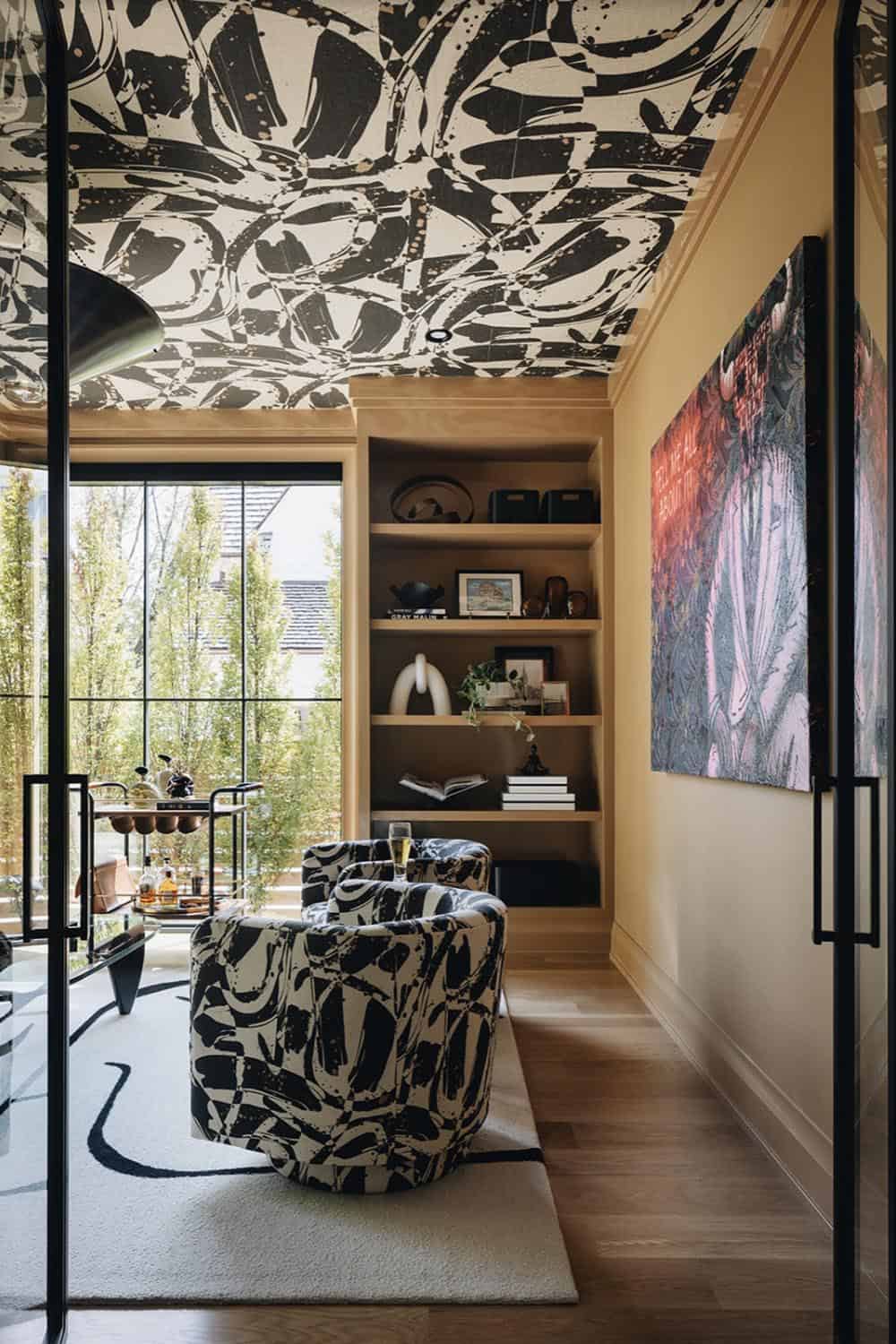
Above: Located right off the foyer, this room with its big windows and abundant natural light is called “the Fellowship Room”. This space is painted in a cumin yellow color by Benjamin Moore in a high gloss. This is a place where grown-ups can hang out, converse, enjoy a cocktail with neighbors, and relax. There is no television in this playful space, which veers off the designer’s typical design DNA; however, the homeowners opted to go bold with the space, and it turned out stunning! The chairs are from CR Laine Furniture, while the area rug was sourced from Davis & Davis Rugs.
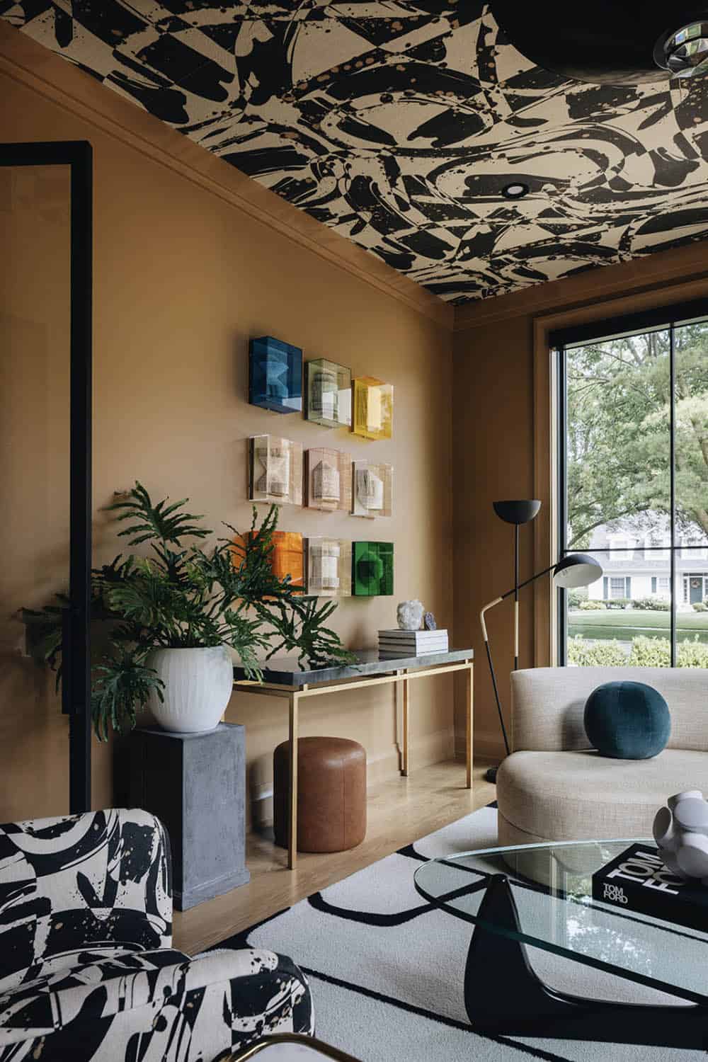
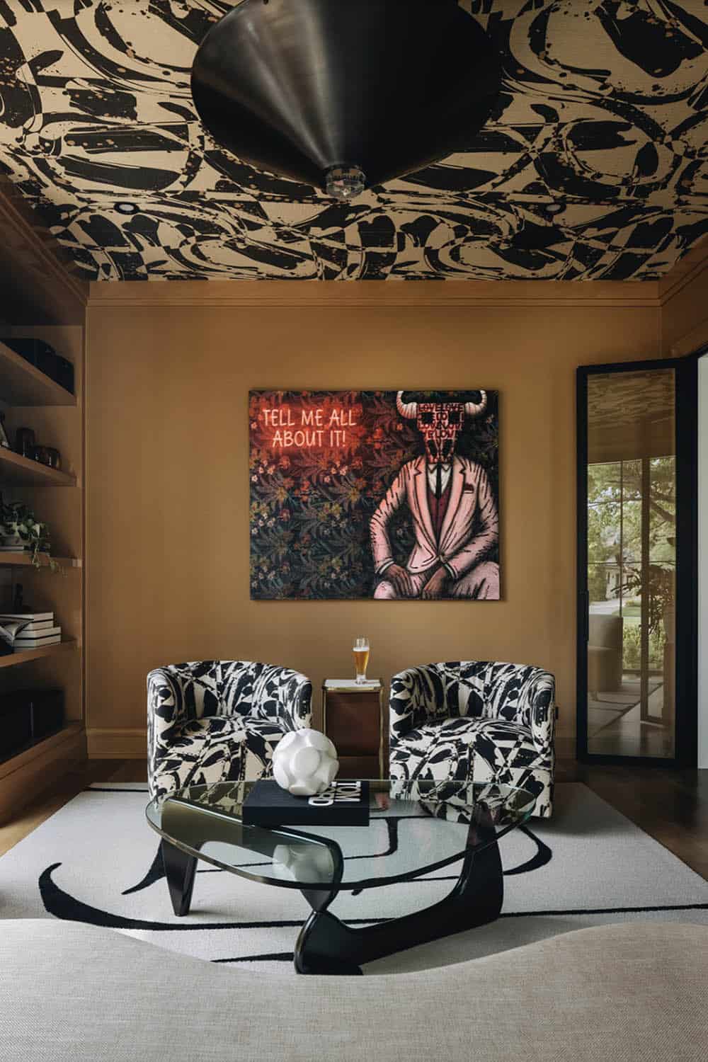
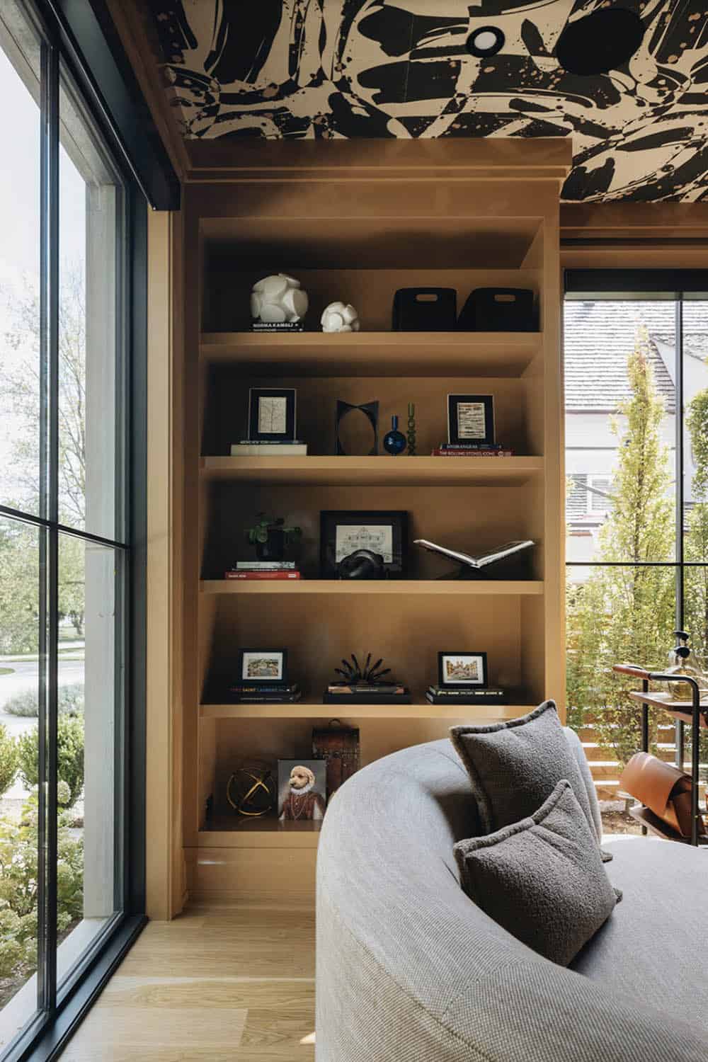
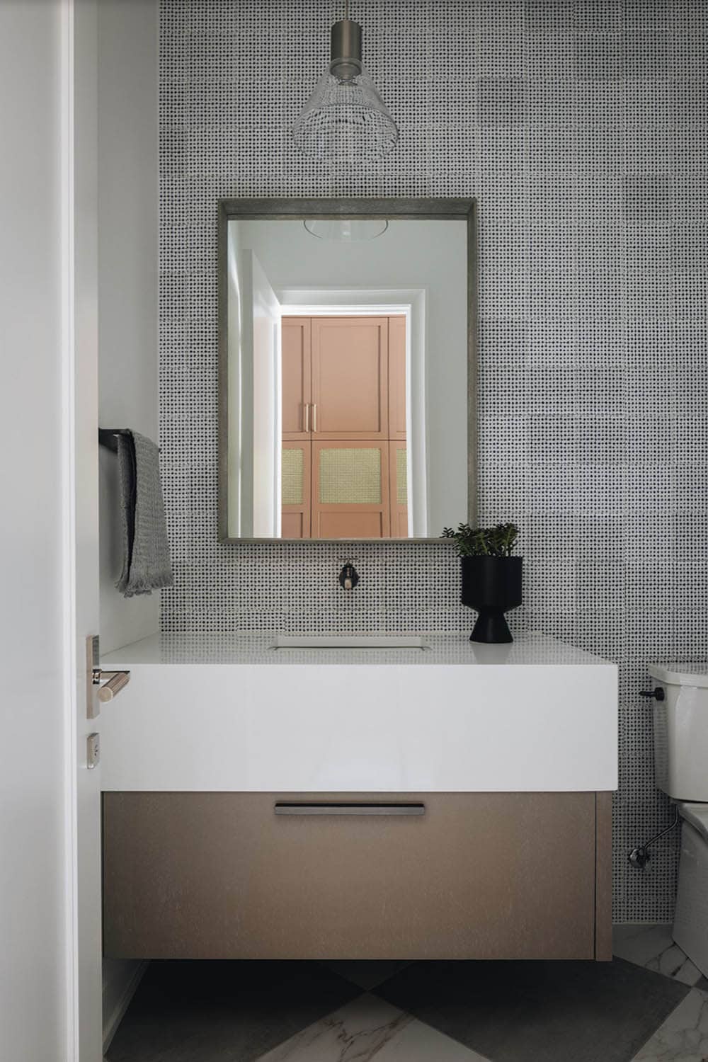
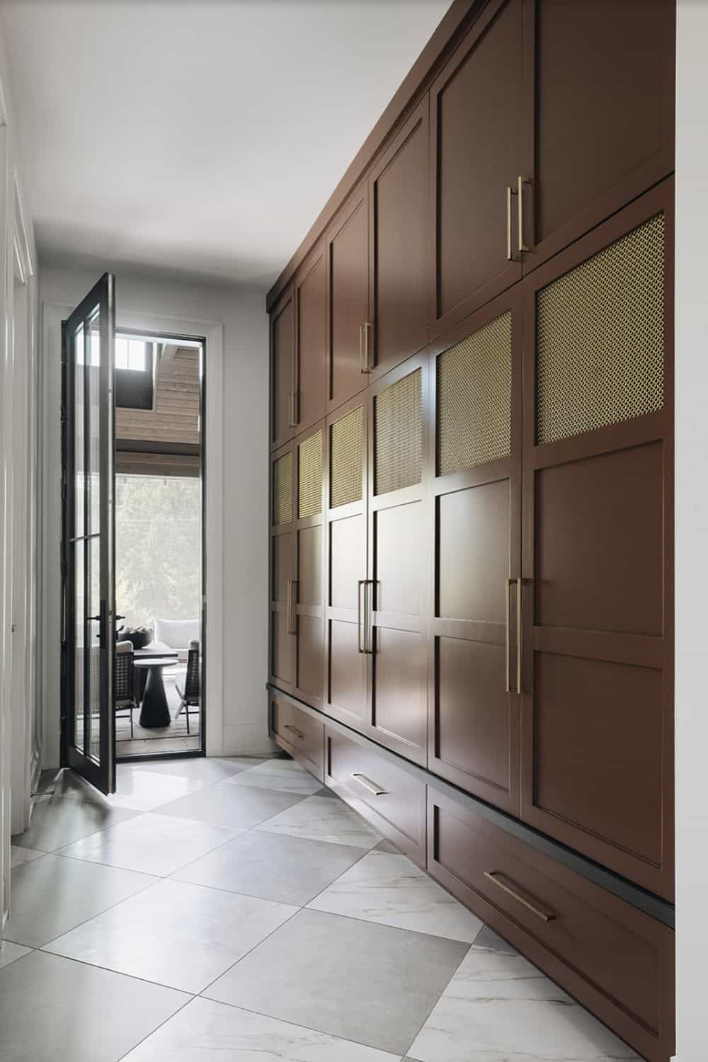
Above: This gorgeous mudroom features richly colored custom cabinets mixed with brass mesh. The flooring is a beautiful tan-and-white porcelain tile.
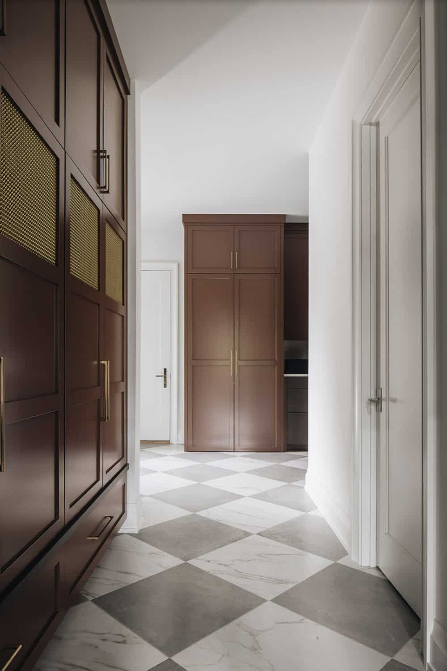
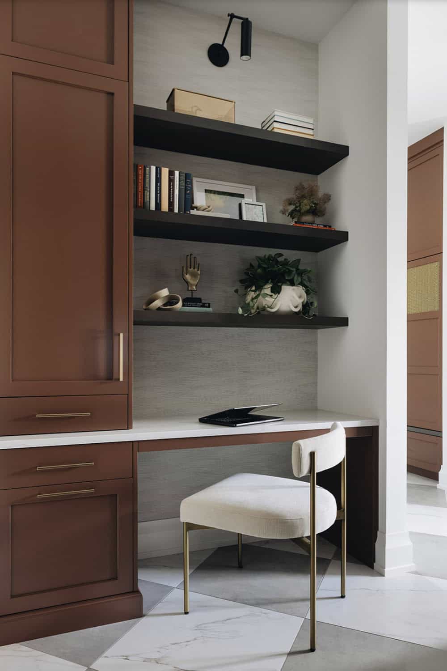
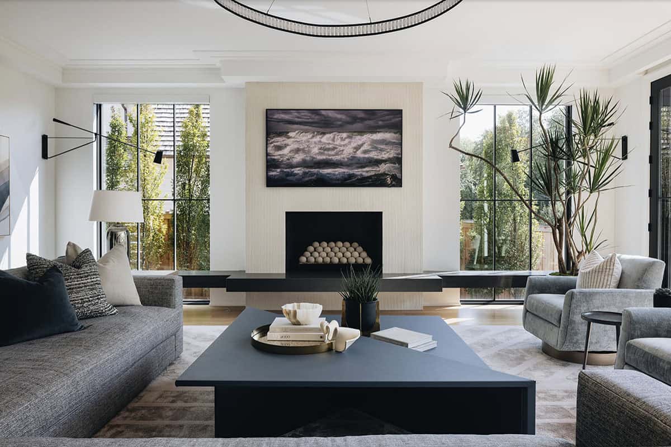
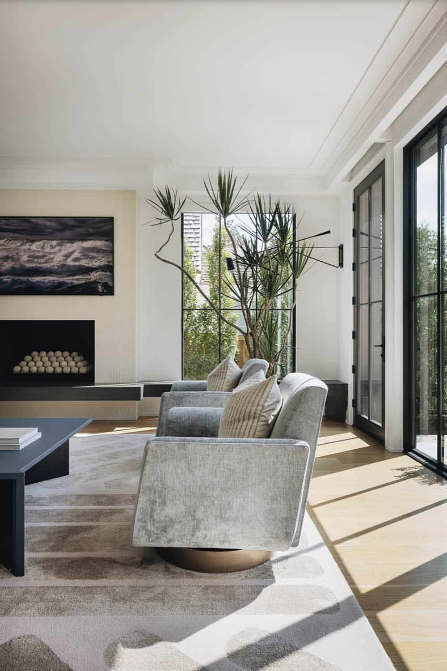
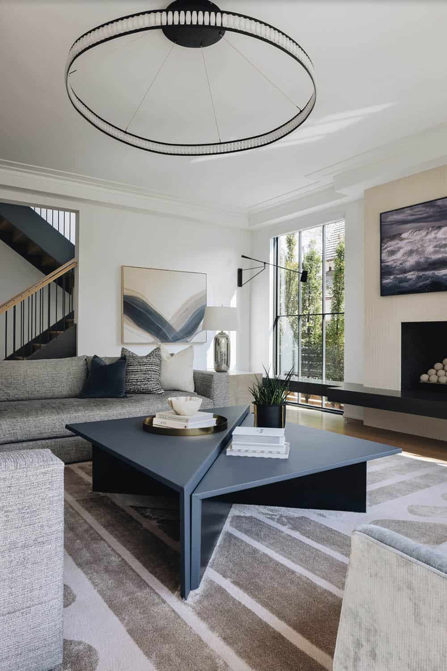
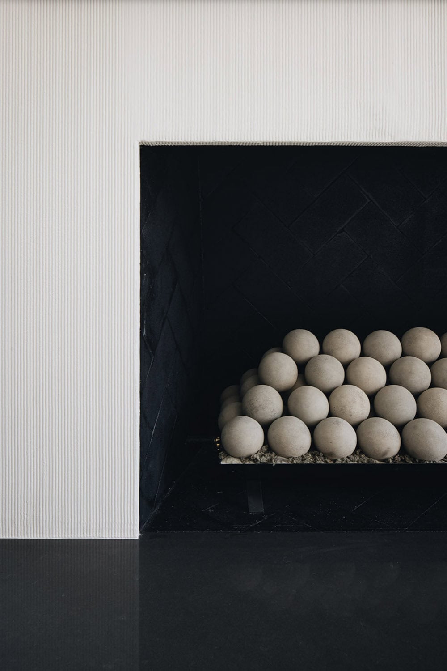
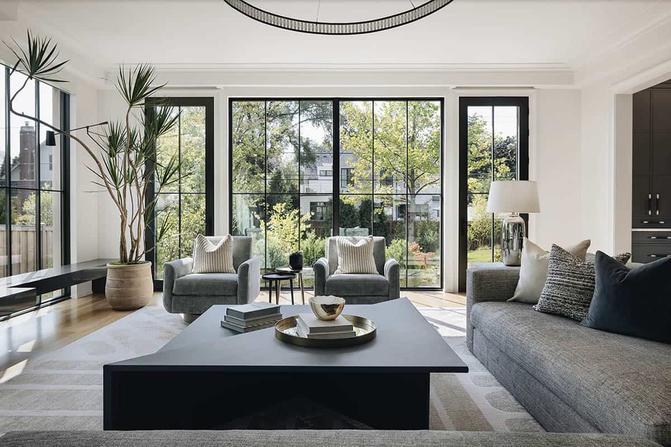
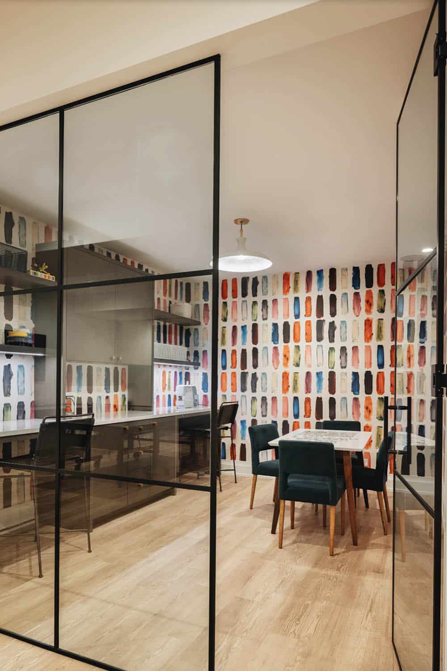
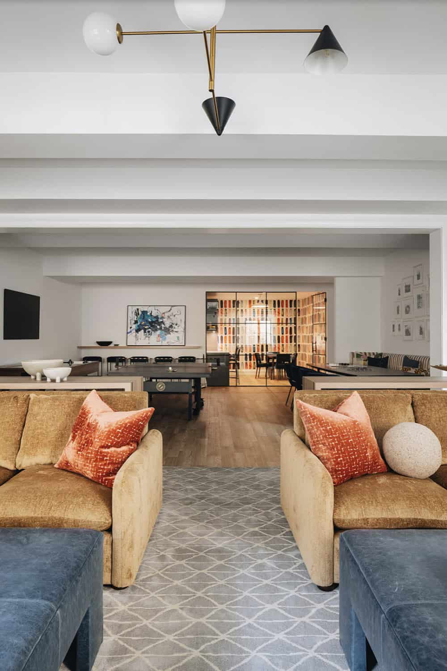
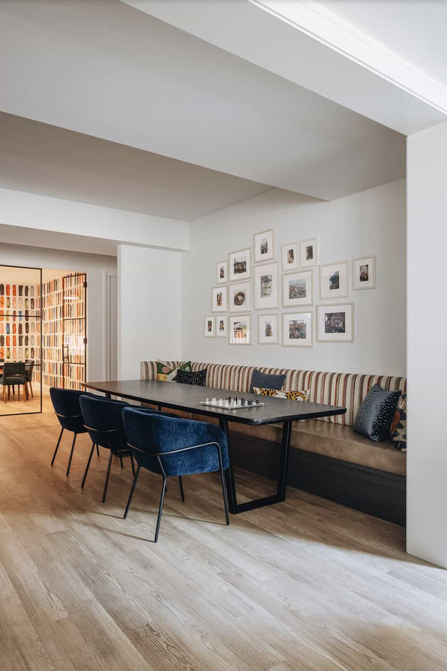
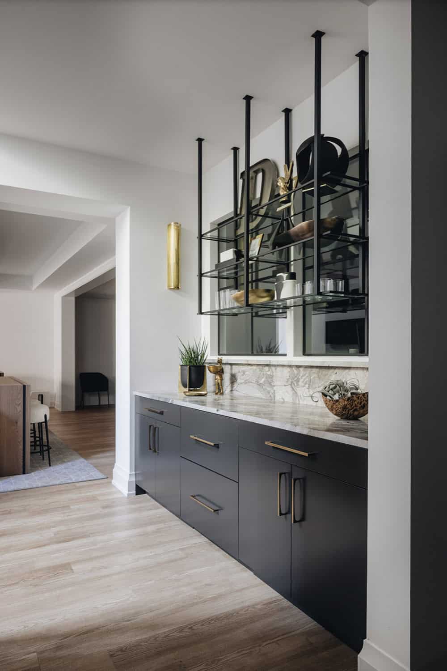
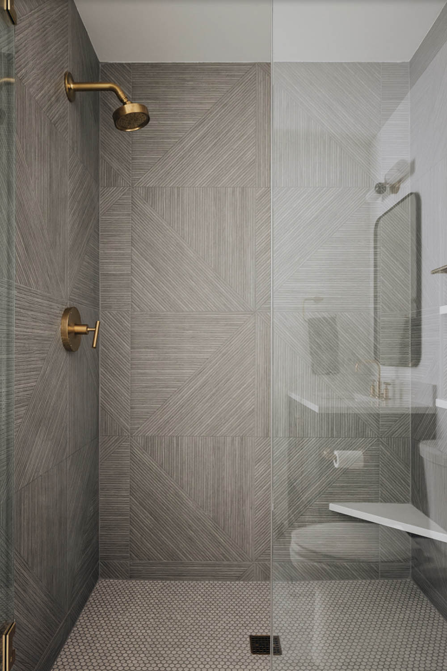
Above: This guest basement shower features large porcelain tiles in a reeded pattern, which are durable and cost-effective.
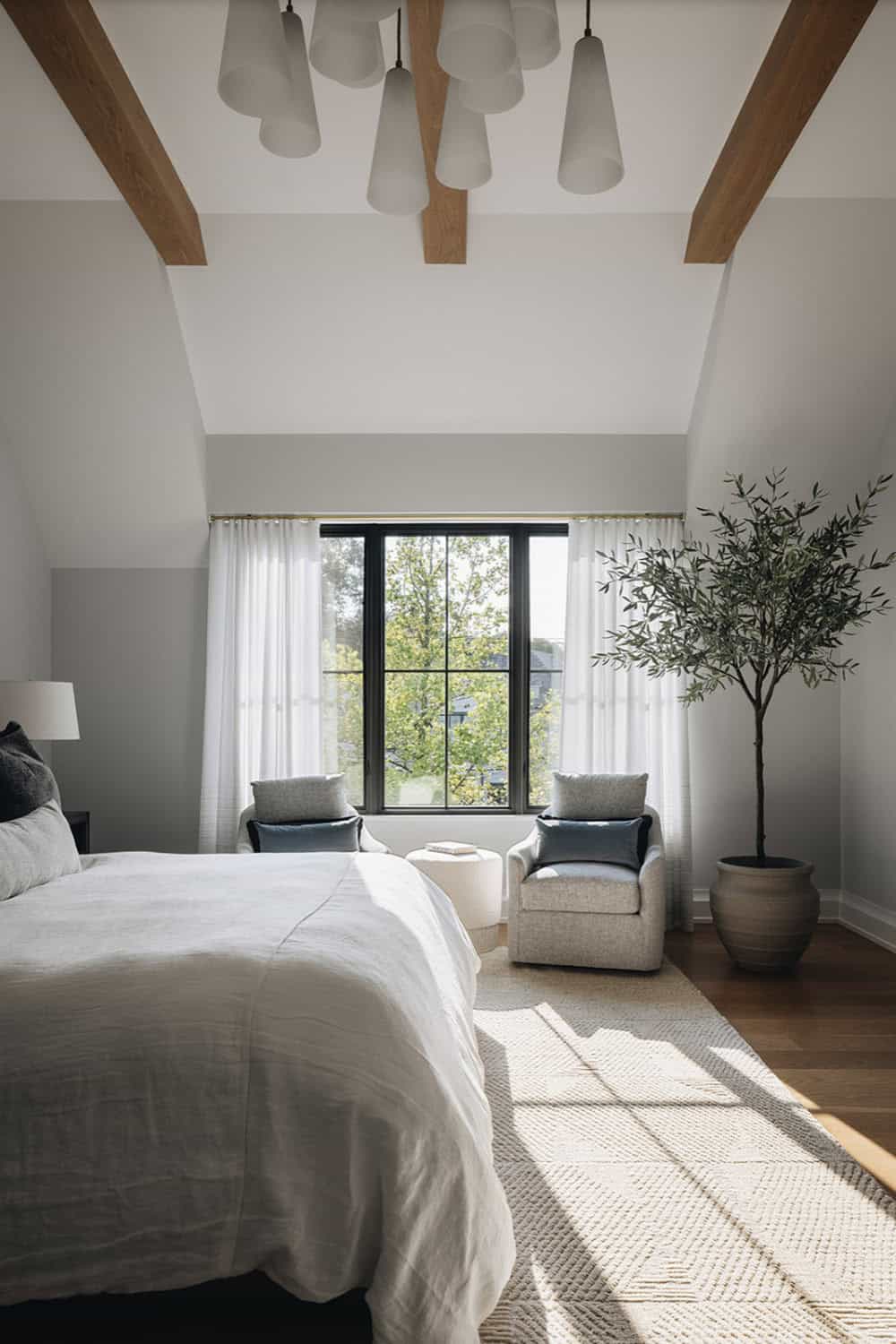
Above: The owner’s bedroom suite provides a respite for these busy parents. The addition of a sauna in the bathroom, rather than near the basement workout room, turned out to be a wise decision!
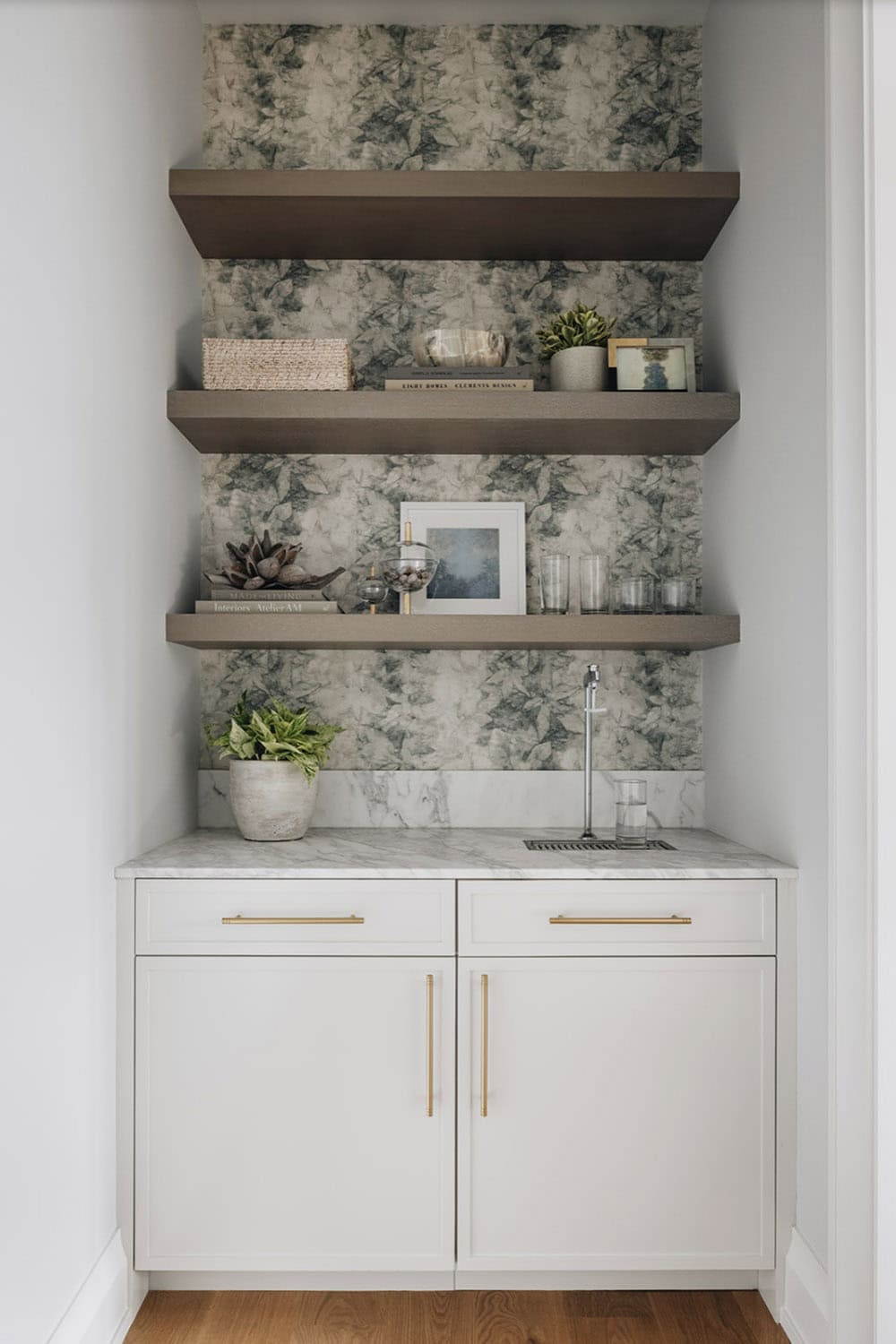
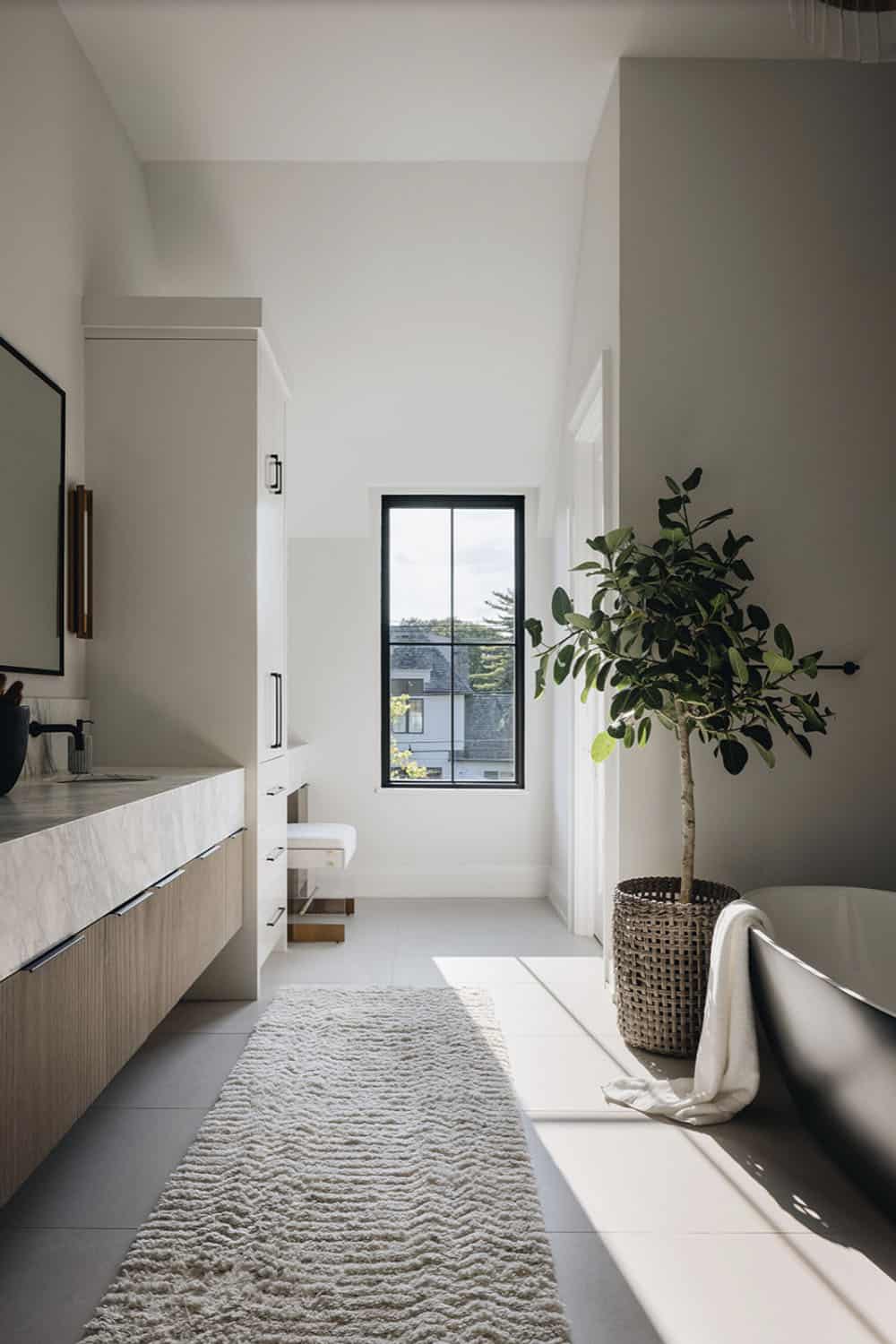
Above: In this spa-like owner’s bathroom, the designer used reeded porcelain tile to clad the walls and shower, mixed with natural quartzite for thresholds, niches, and countertops. The rug was sourced from Feizy Rugs. The plant in the basket is from Vagabond Botanical.
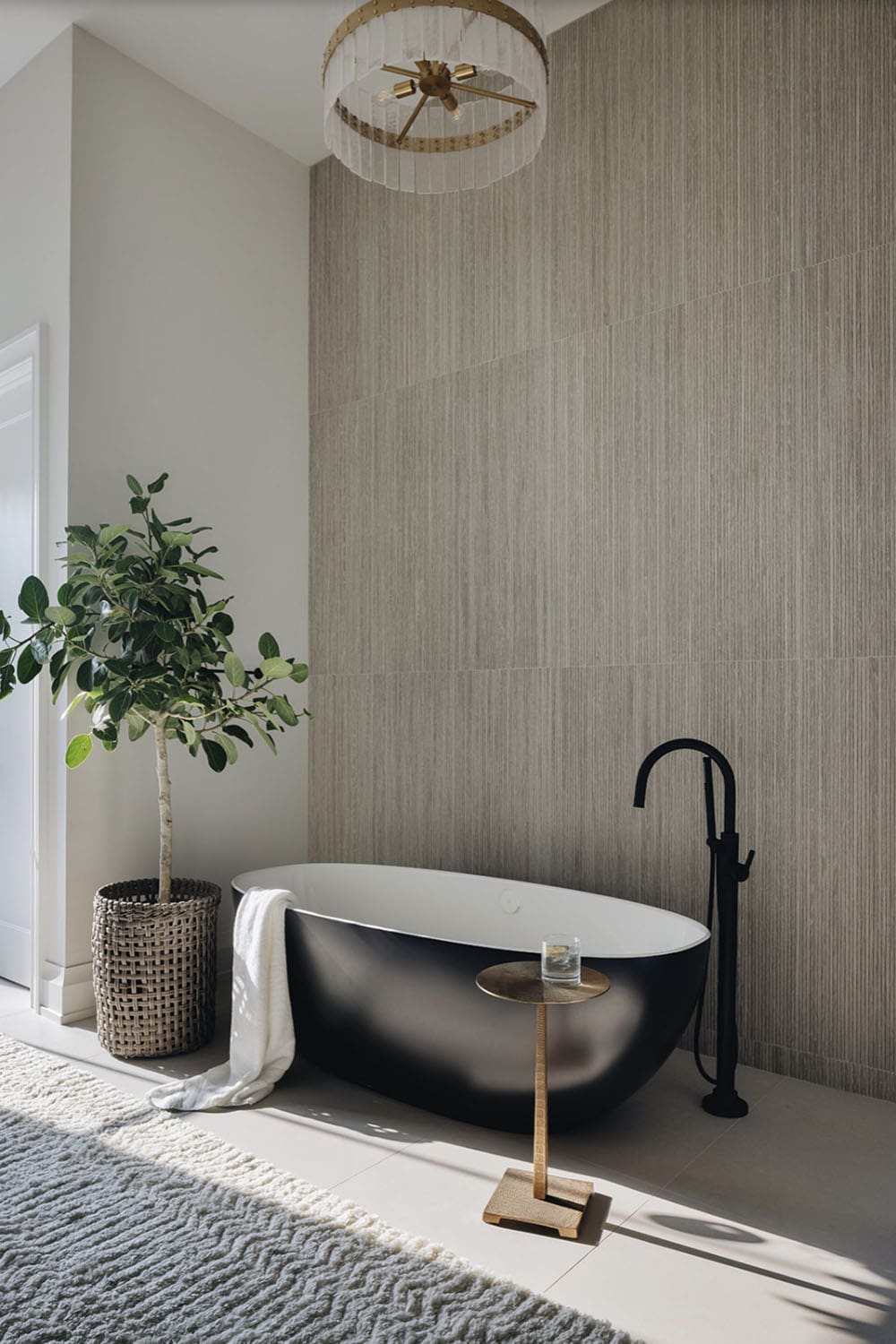
Above: The reeded porcelain tile on the wall is from Elm Surfaces. The tub filler is from House of Rohl,
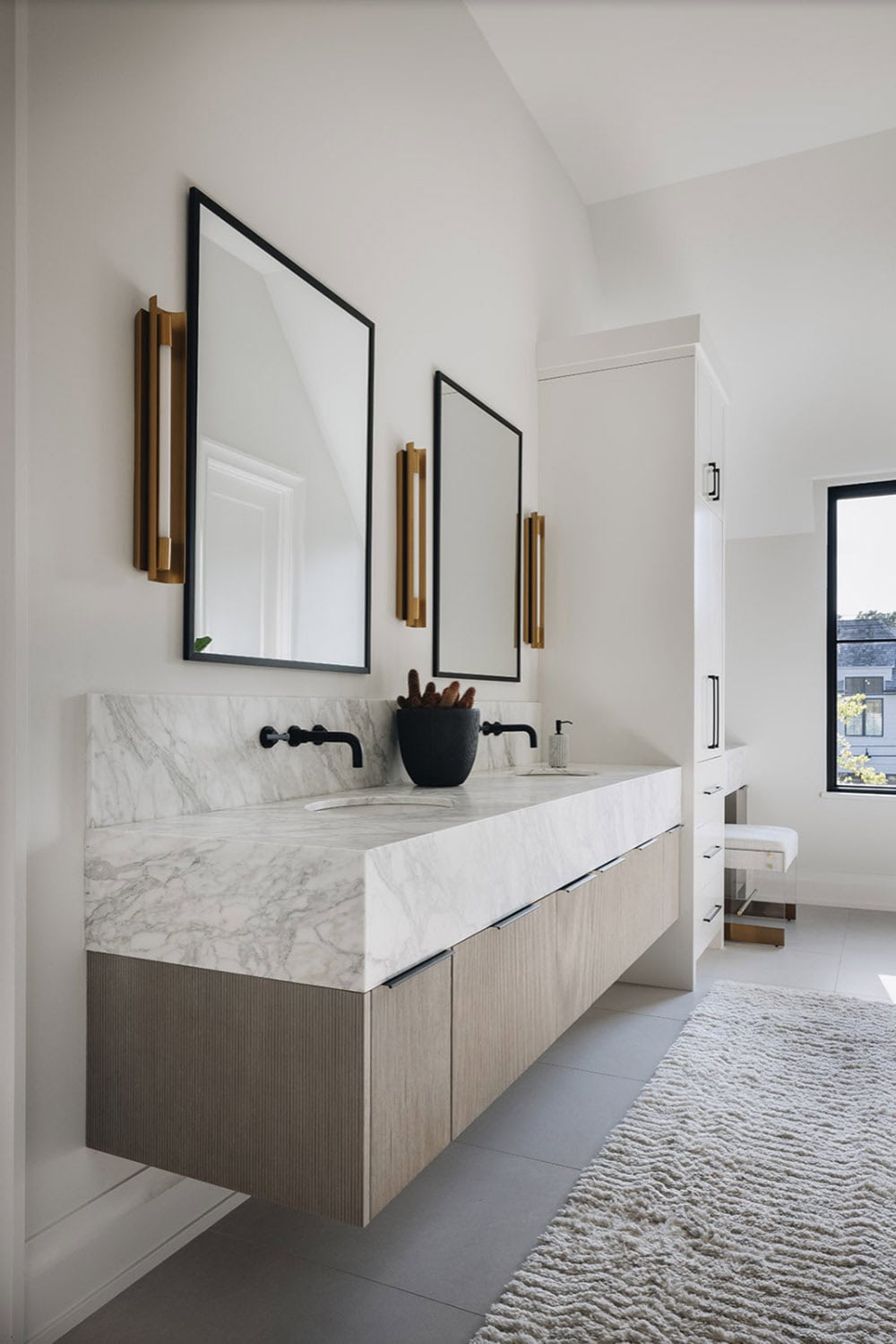
Above: The wall sconces are from Visual Comfort & Co. The sink faucet is from House of Rohl, while the stone countertop is from Calia Stone. Arbor Mills Custom Cabinetry fabricated the custom vanity.
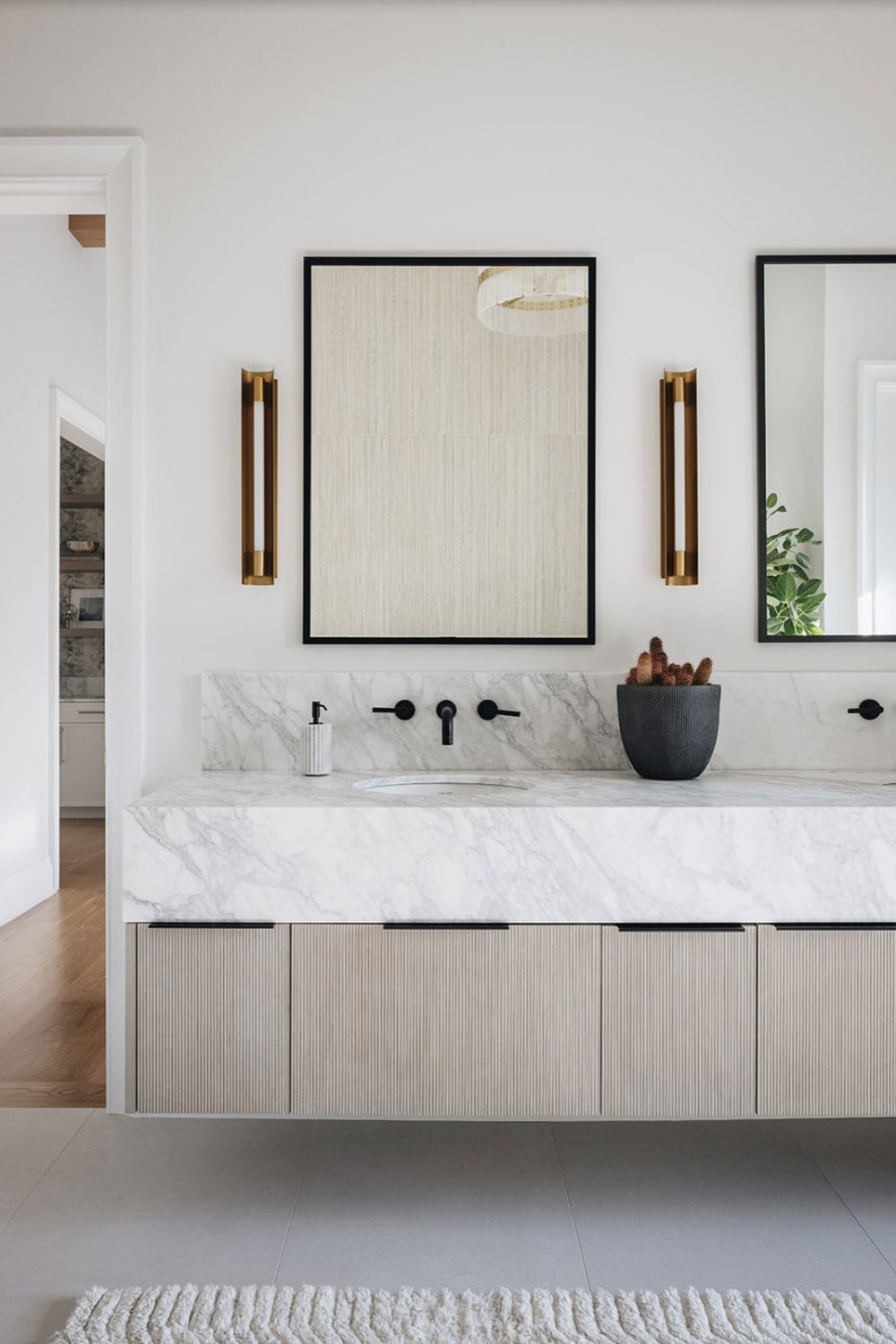
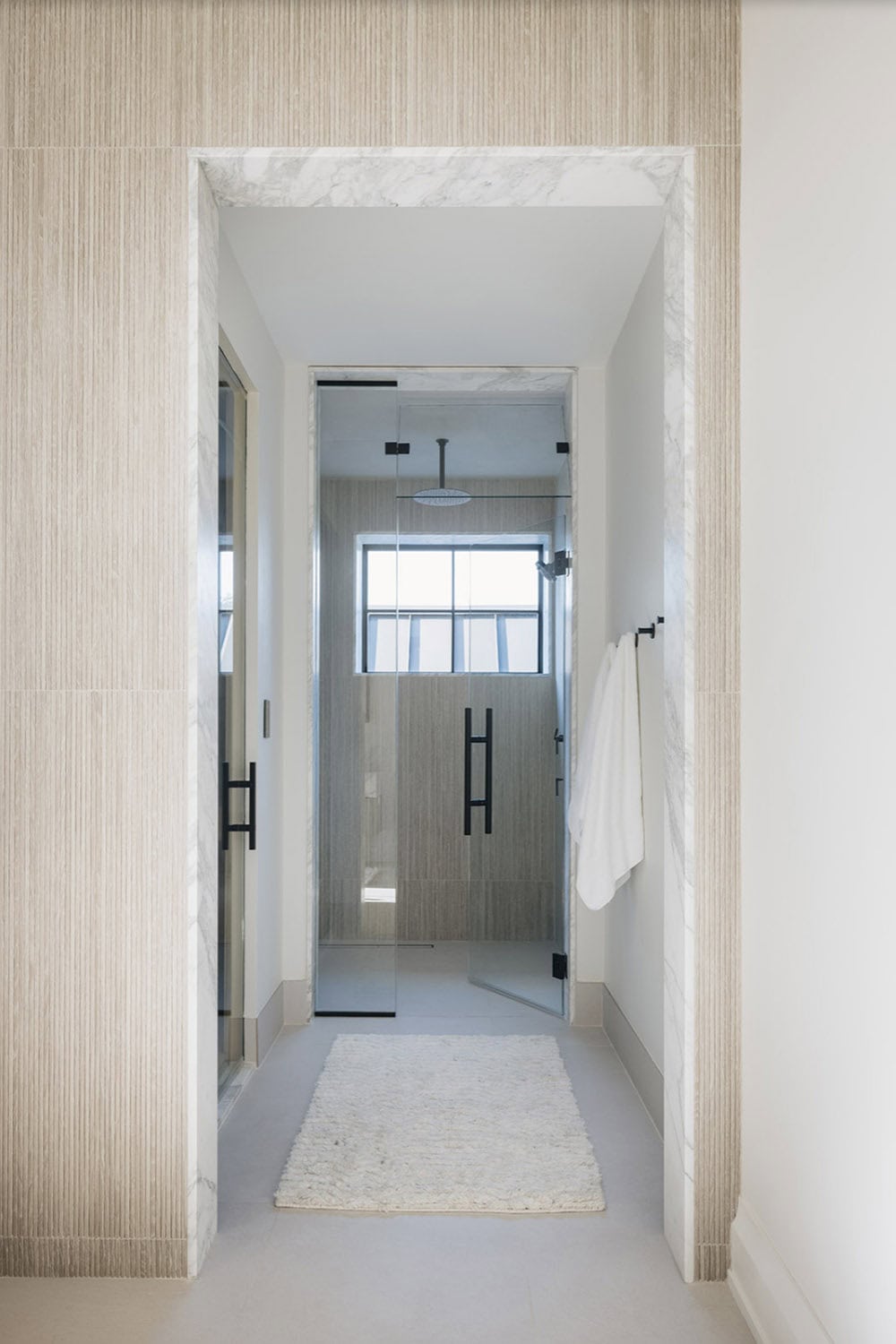
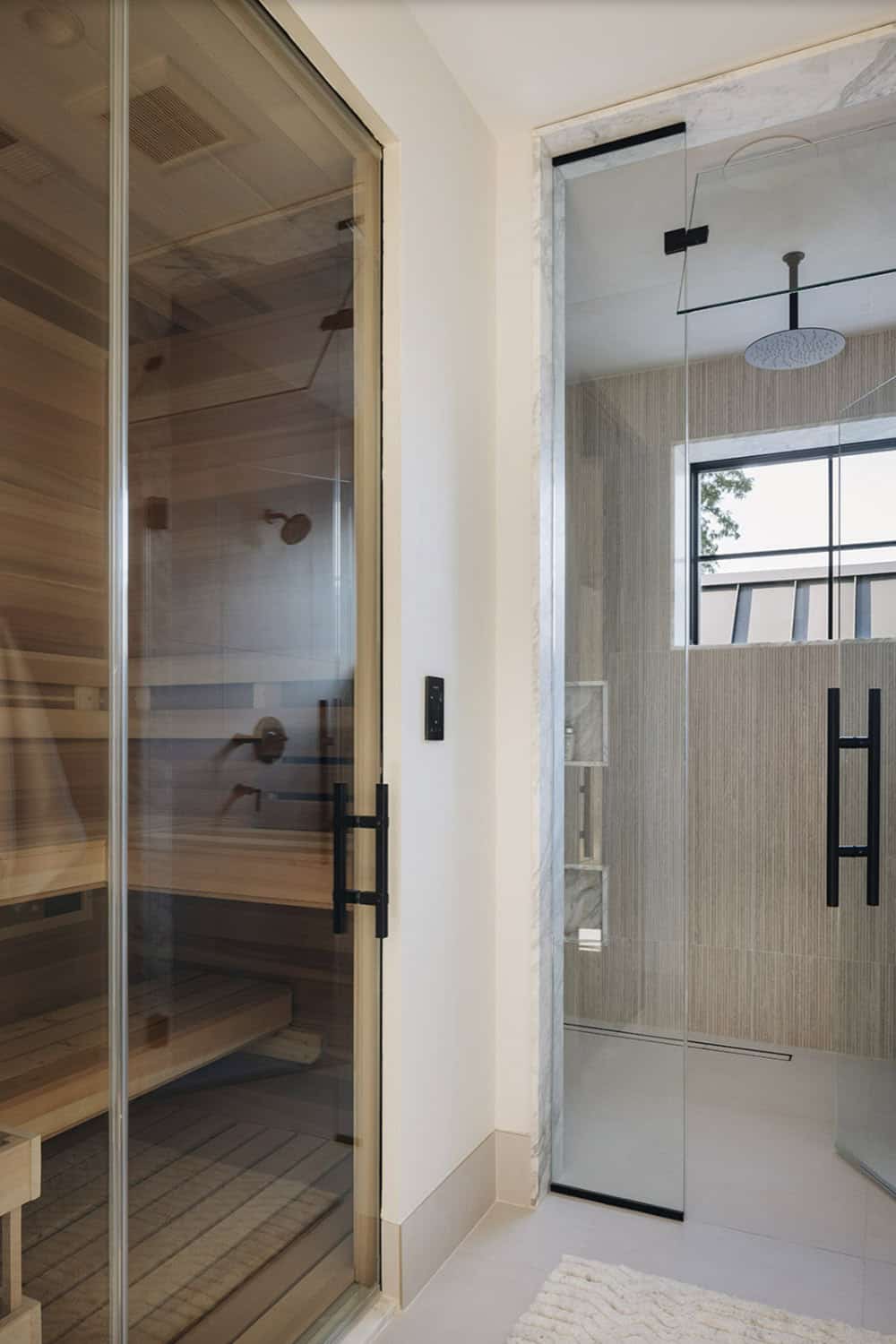
Above: The owner’s bathroom comes complete with a sauna!
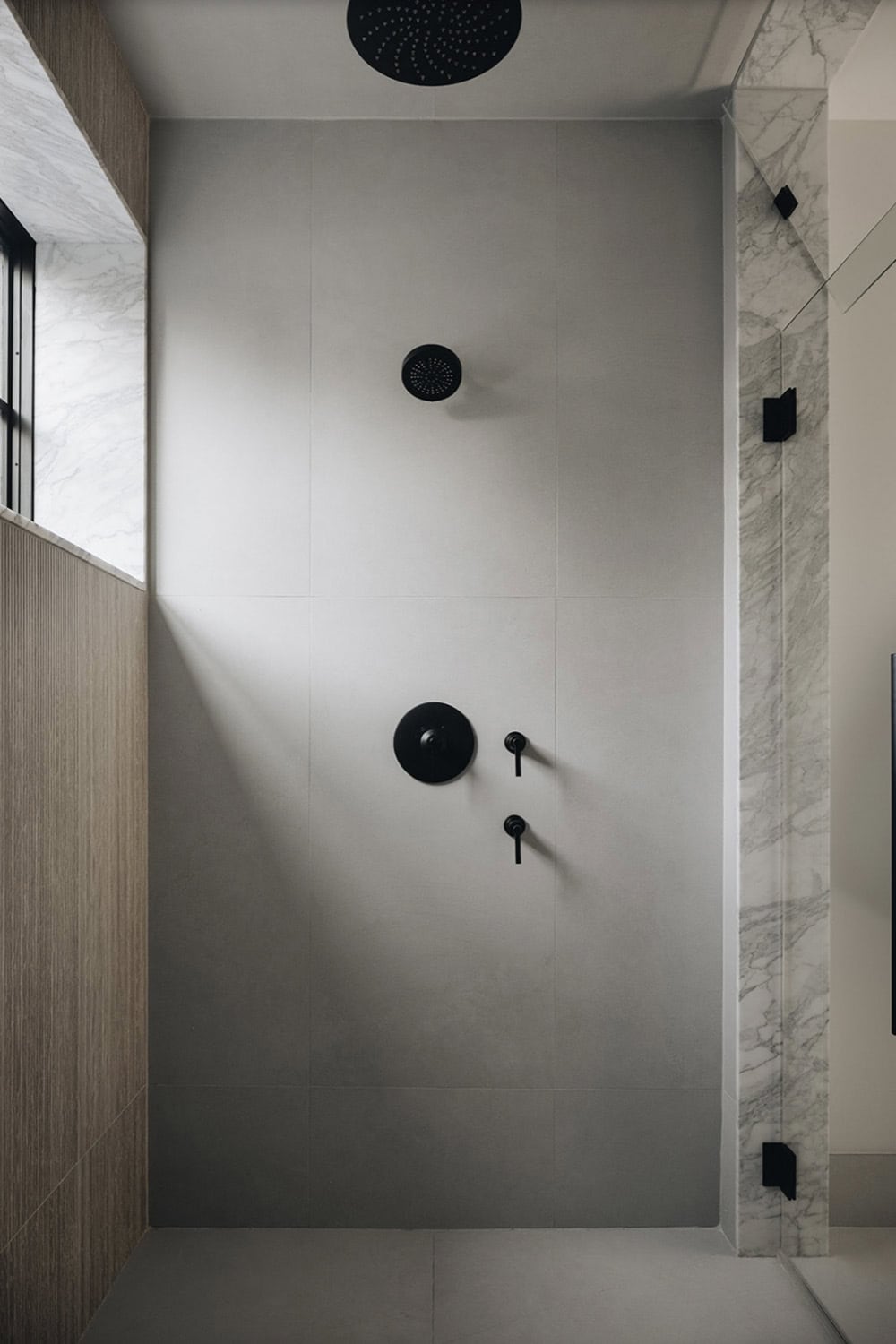
Above: In the shower, the plumbing fixtures are by House of Rohl.
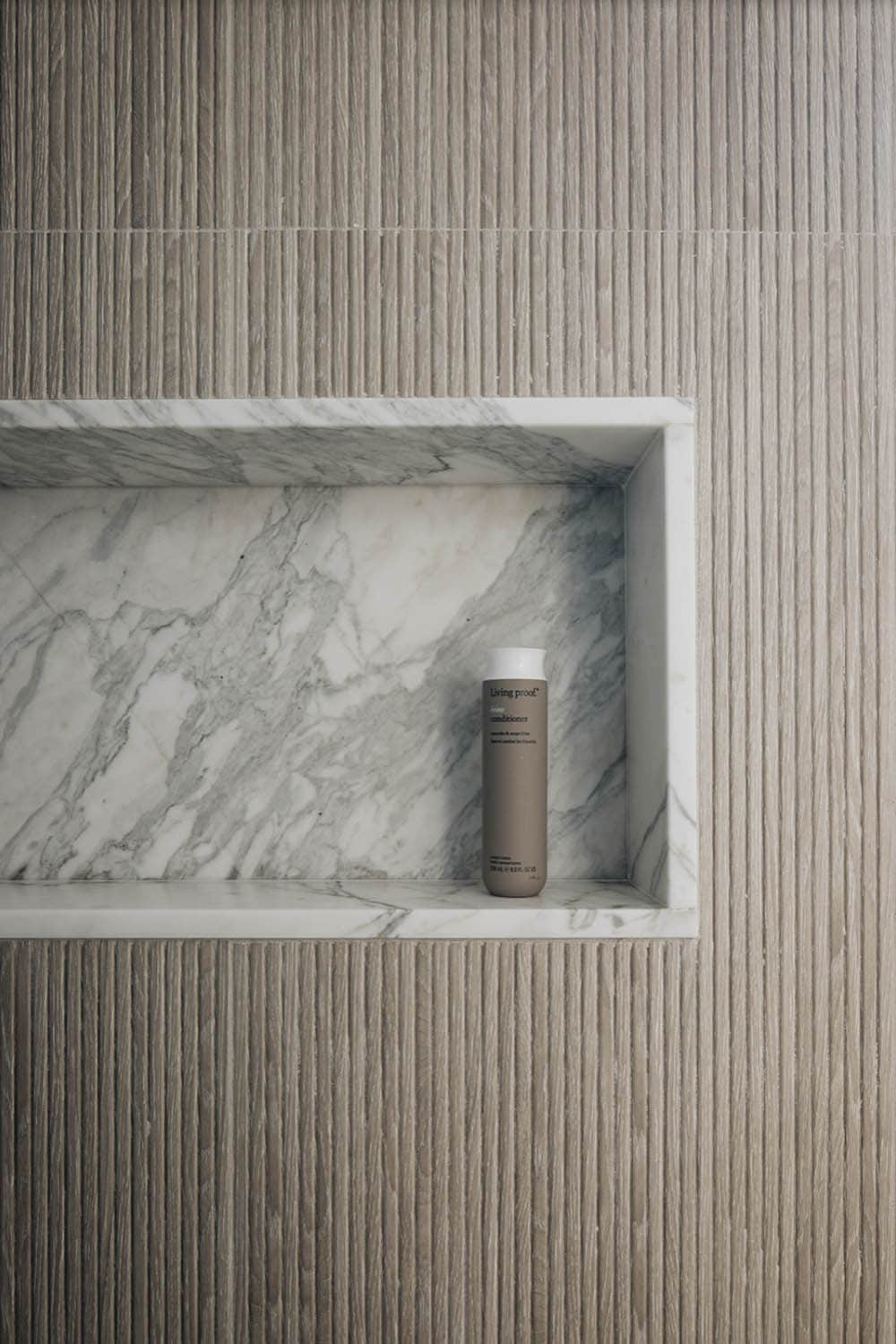
Above: The wall tile is from Elm Surfaces, and the niche is Calia Stone.
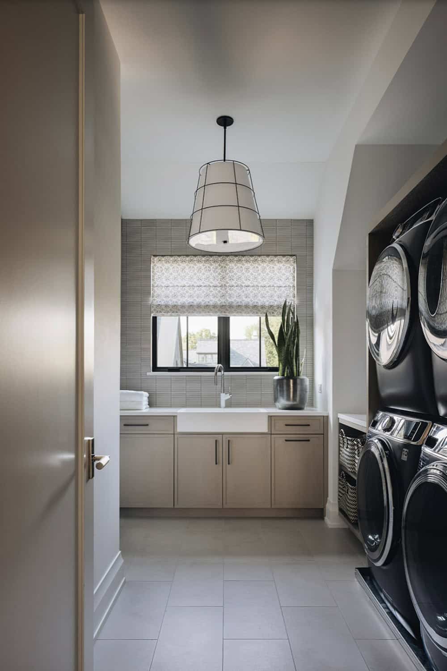
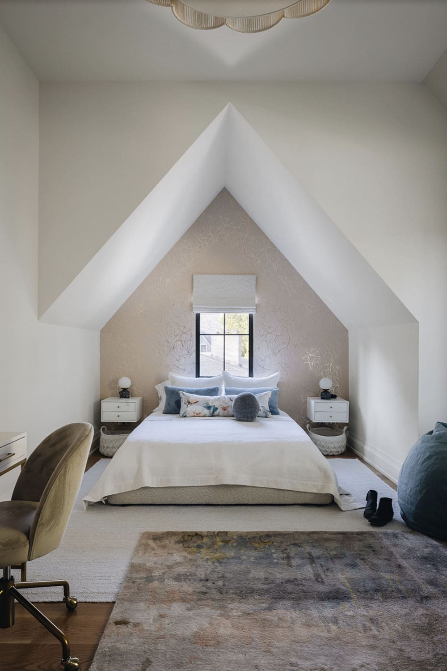
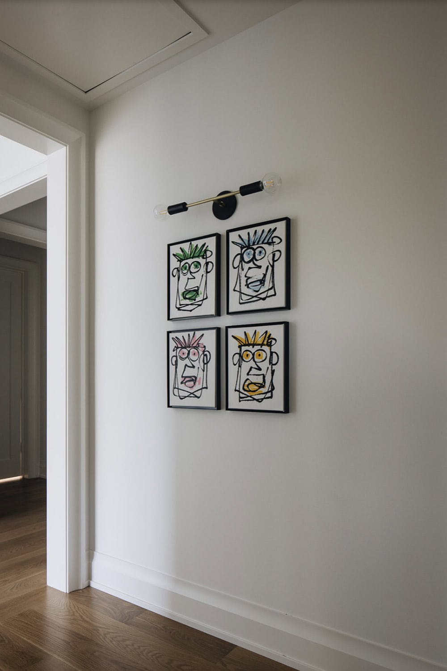
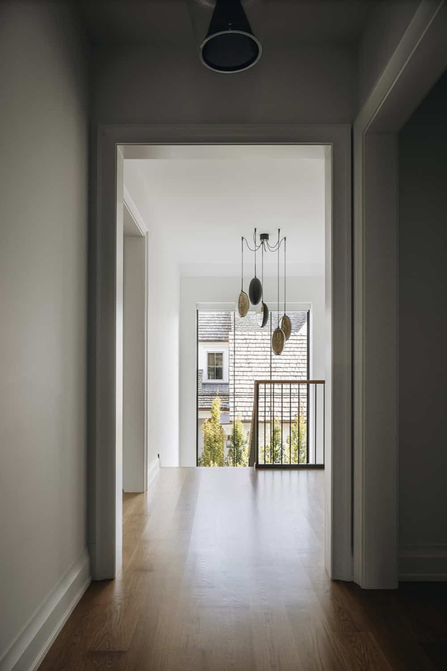
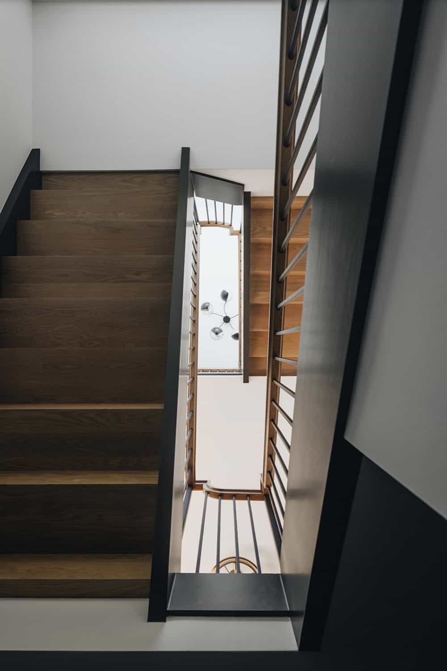
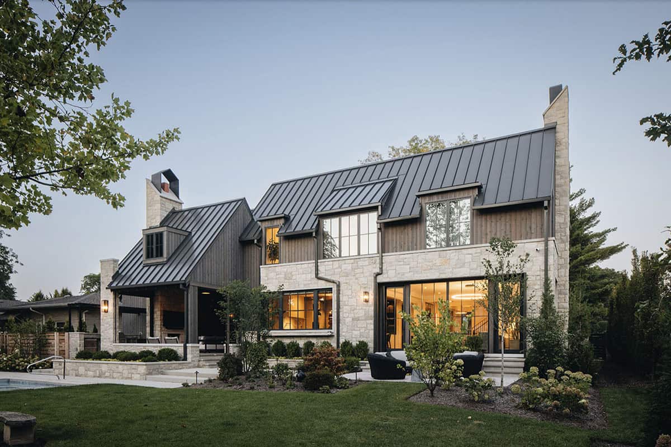
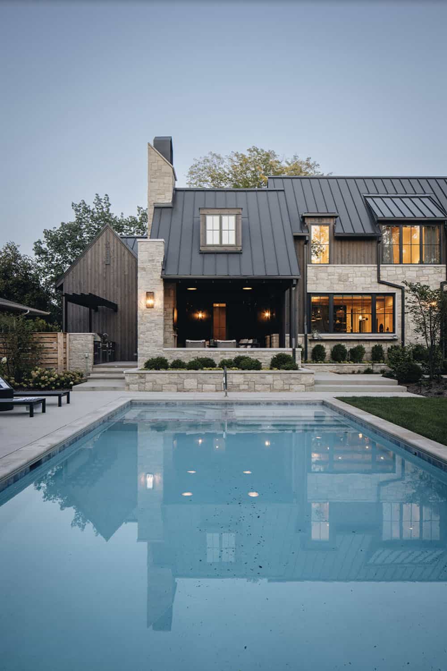
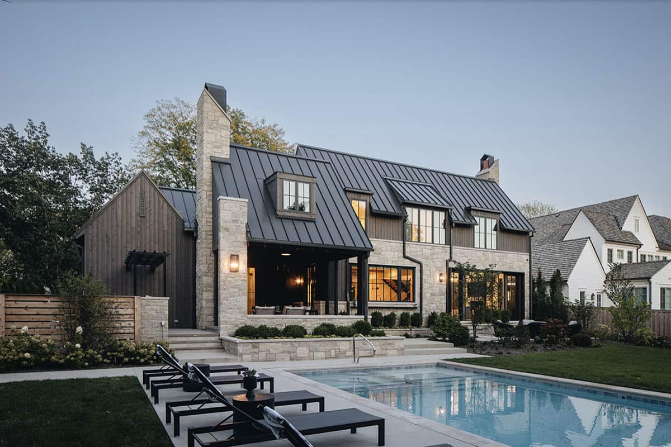
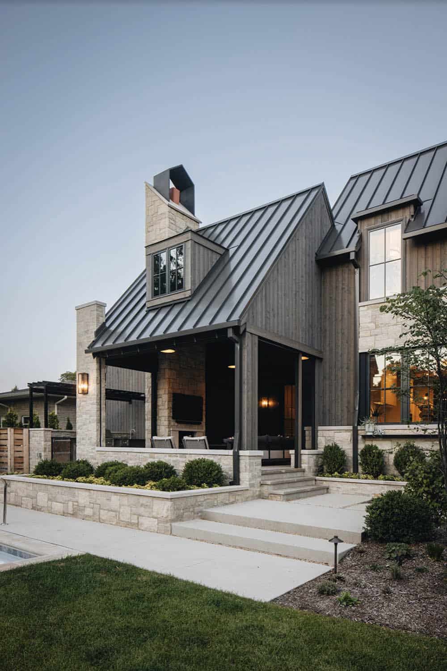
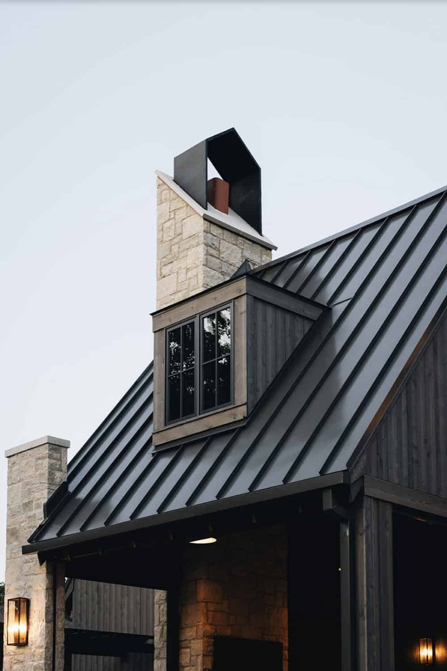
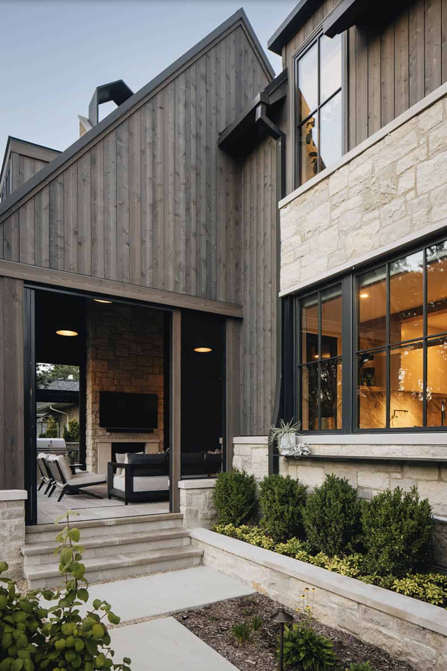
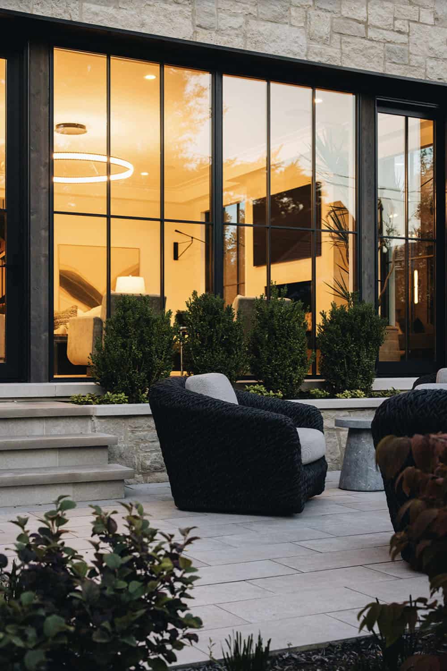
PHOTOGRAPHER Stoffer Photography Interiors

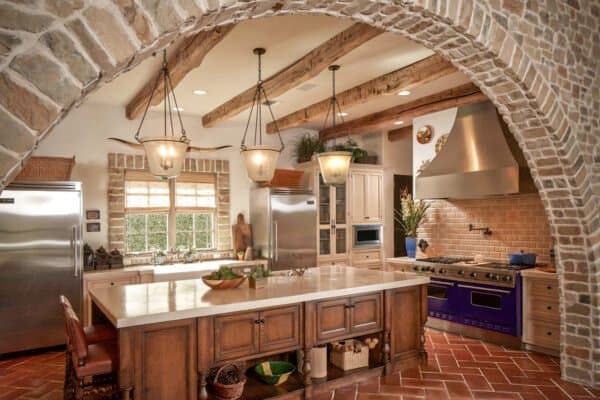
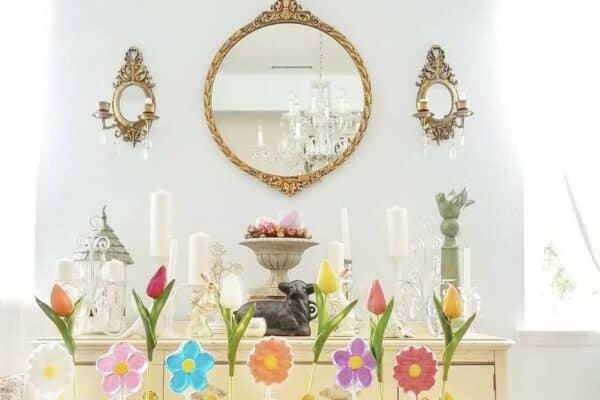
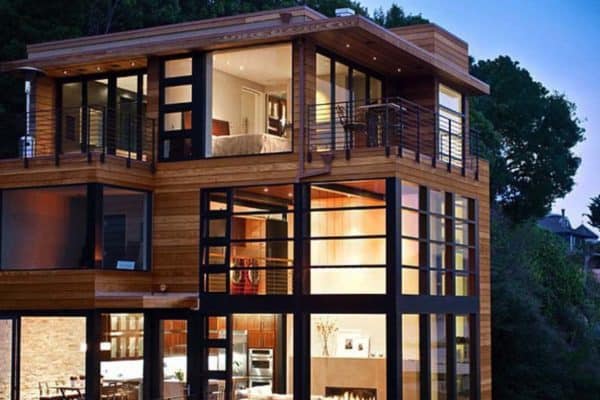
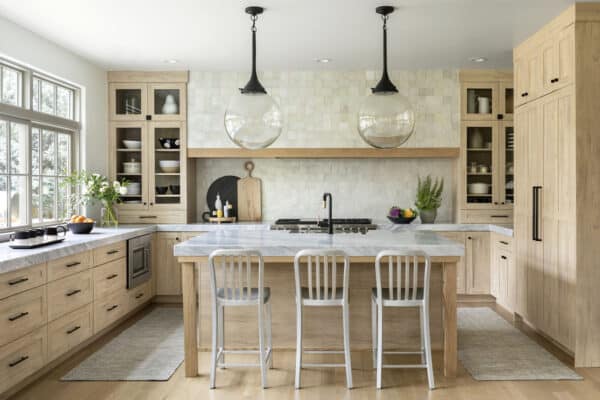


1 comment