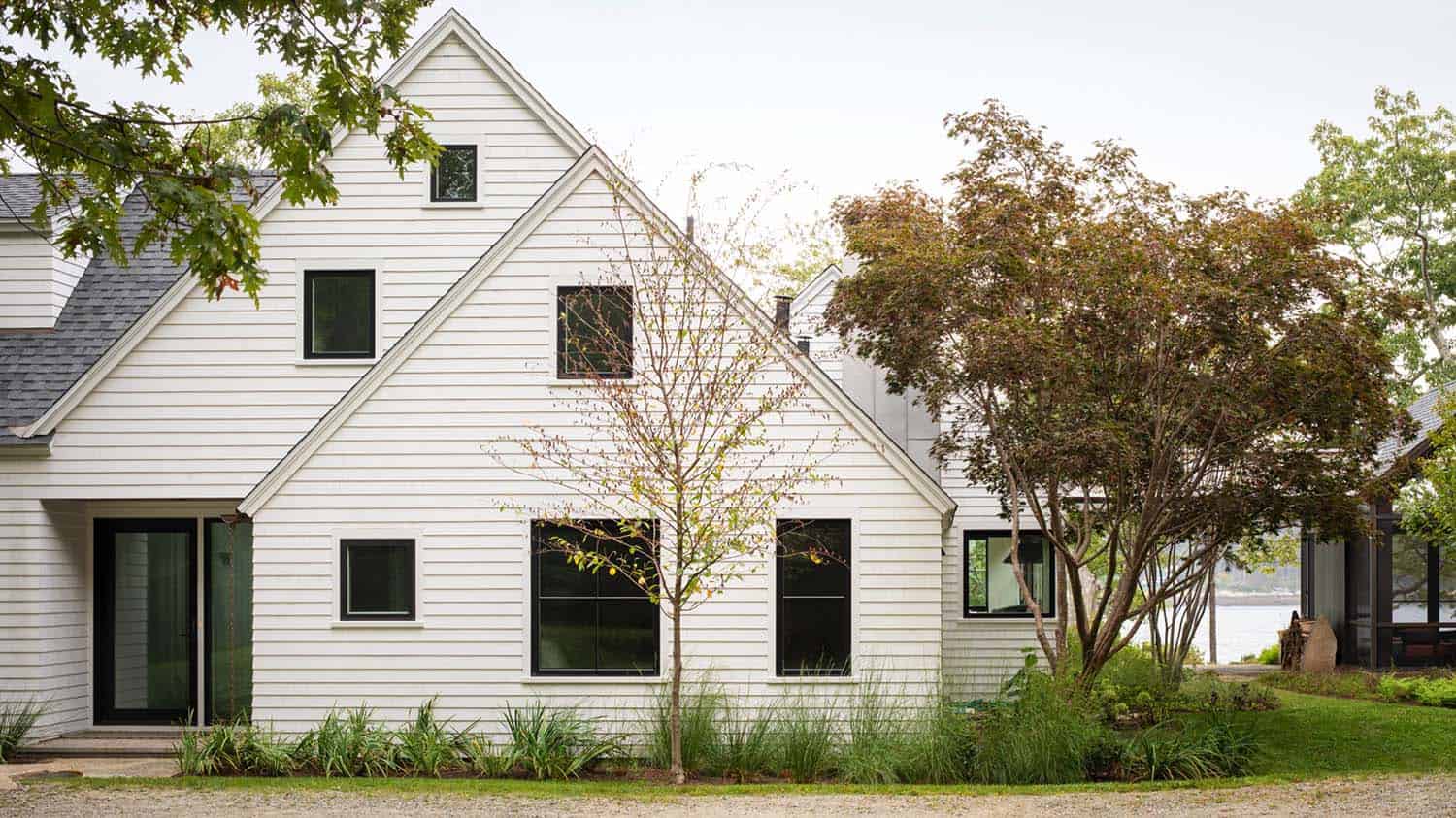
A dilapidated New England cottage was completely transformed by Whitten Architects, situated on a beautiful property with sweeping views over the Damariscotta River in Boothbay, Maine. This region is known for its quaint seaside village of Boothbay Harbor, rocky coastline, and working shipyards.
The New York-based owners were enchanted by this property, whose eastern river views capture the hum of busy lobster boats at sunrise. Positioned high above the riverbank also allows for distant views of South Bristol village and open waters past Inner Heron Island. Access to the waterfront for day sailing is nearby.
DESIGN DETAILS: ARCHITECT Whitten Architects STRUCTURAL ENGINEER Albert Putnam Associates LANDSCAPE ARCHITECT Richardson & Associates GENERAL CONTRACTOR Marden Builders LANDSCAPE SUBCONTRACTOR Sunset Knoll Landscaping MILLWORK Linekin Bay Woodworkers FURNISHINGS Krista Stokes
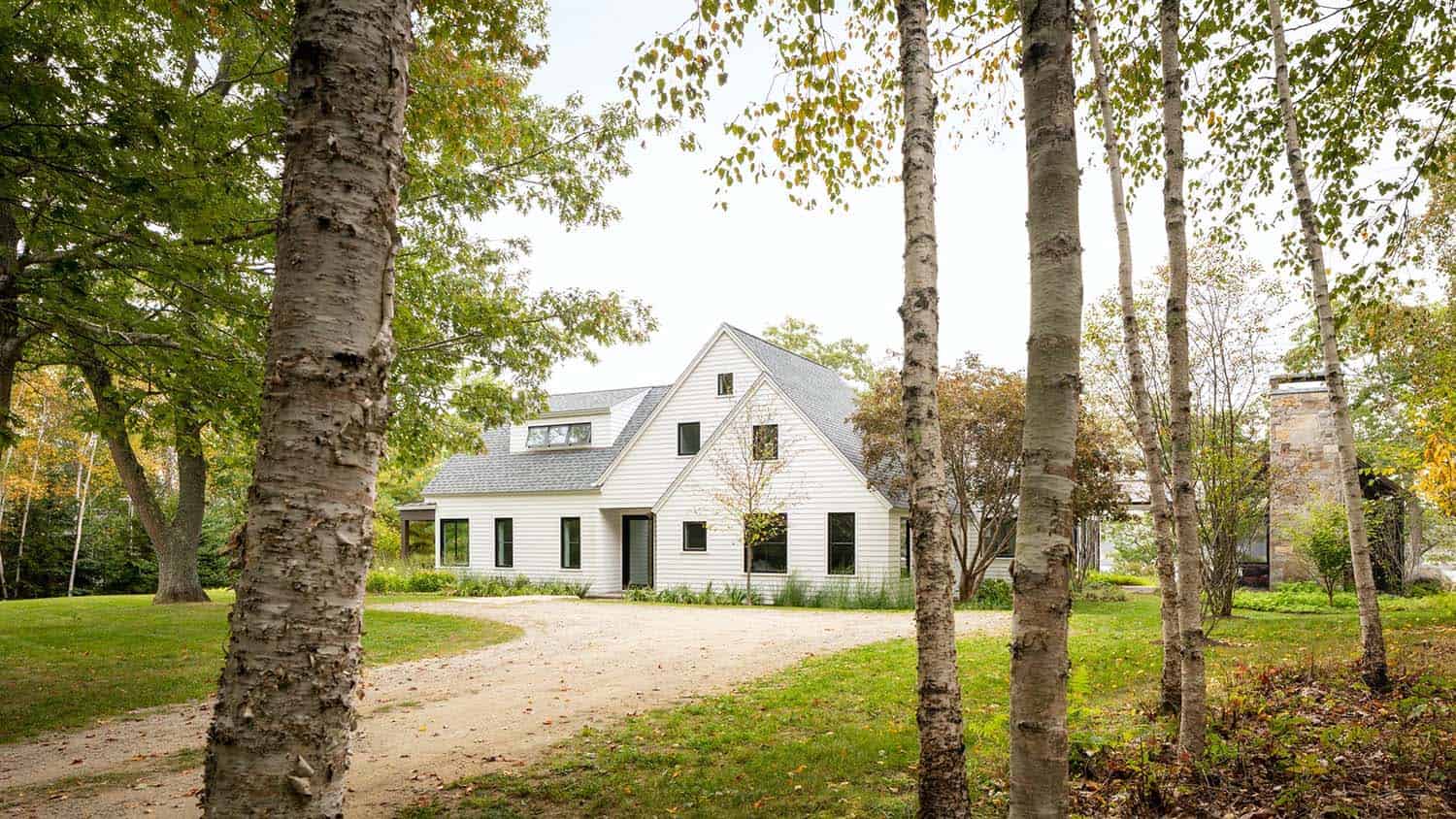
The existing cottage presented itself to the roadside with three large garage bays surrounded by a suburban landscape. The home’s principal living spaces had limited southern exposure due to a split-level bedroom addition. The main living areas offered limited views towards the river coupled with short windows and door heights.
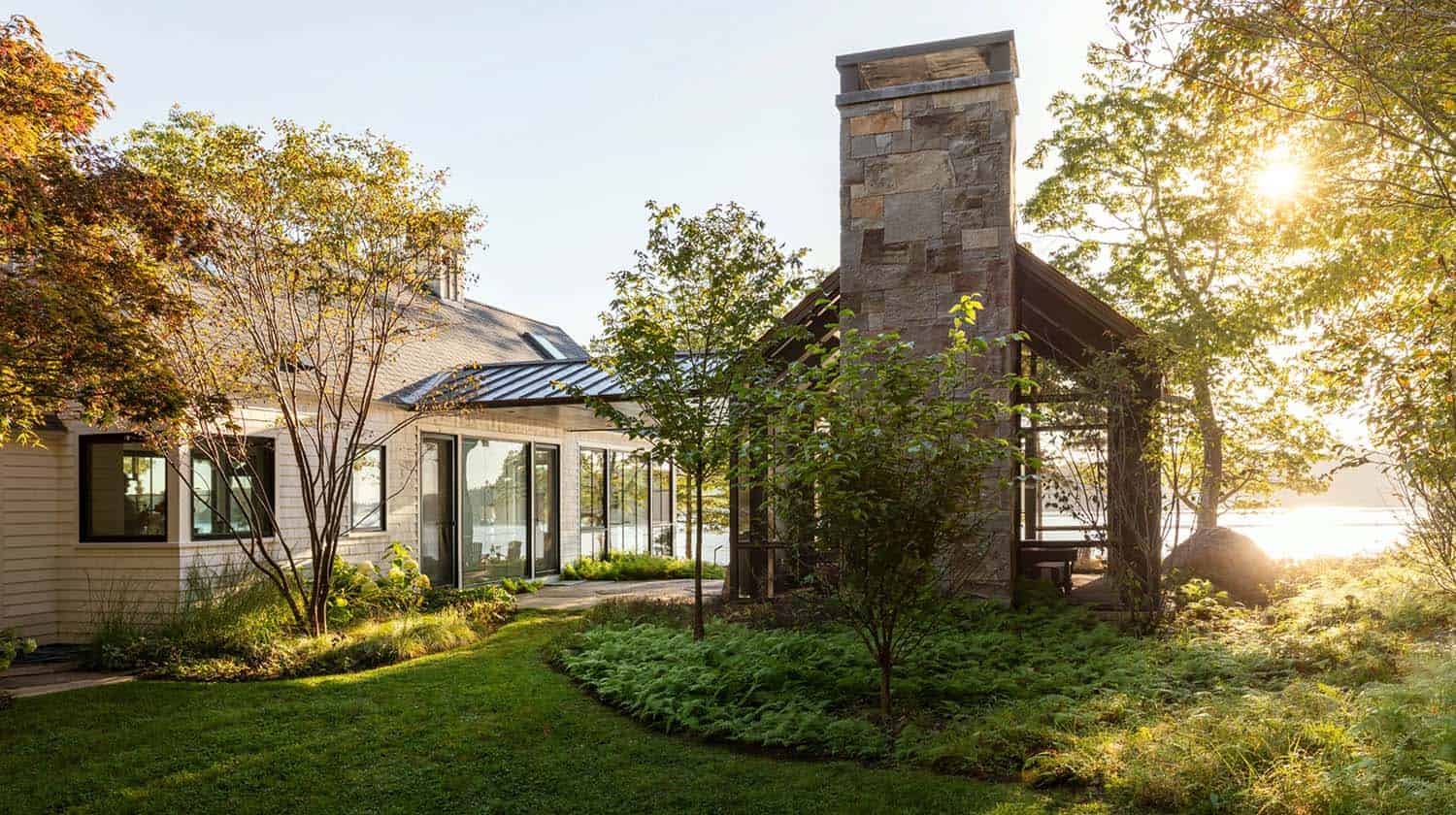
The project team demolished the split-level bedroom wing to increase southern exposure to the main living zones. Richardson & Associates was responsible for re-naturalizing the landscape, bringing the native surrounds to the structure’s edge. The main living space was torn down to its foundation and rebuilt to accommodate taller wall heights and larger window and door systems.

Minimal detailing in the millwork helps to not detract from the views through the larger windows.
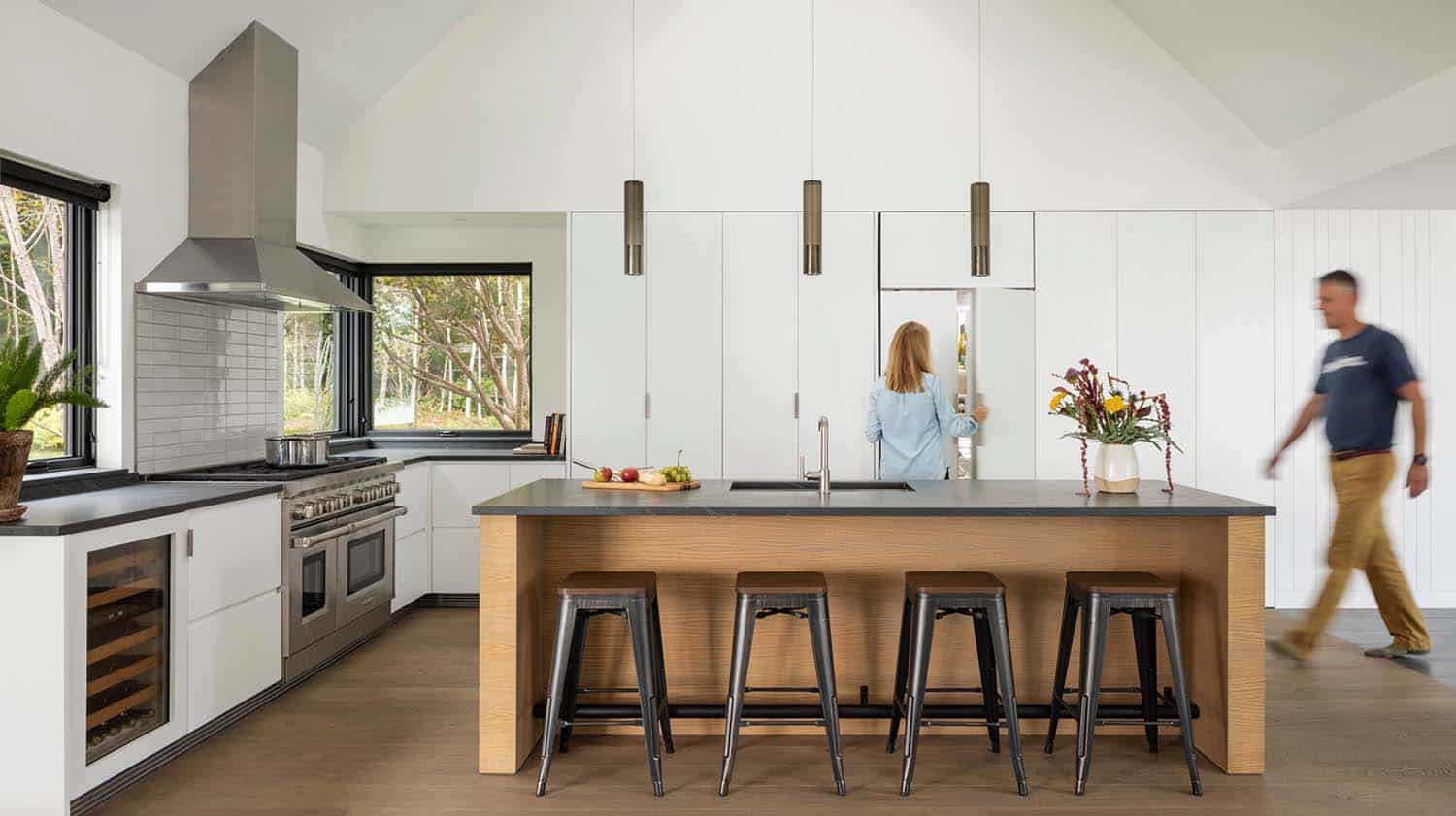
In the kitchen millwork, a concealed door maintains the home’s simple lines, while providing access to a generous butler’s pantry, laundry, and mechanical room. This keeps utility spaces tucked out of sight to guests yet is easily accessible to the homeowners.
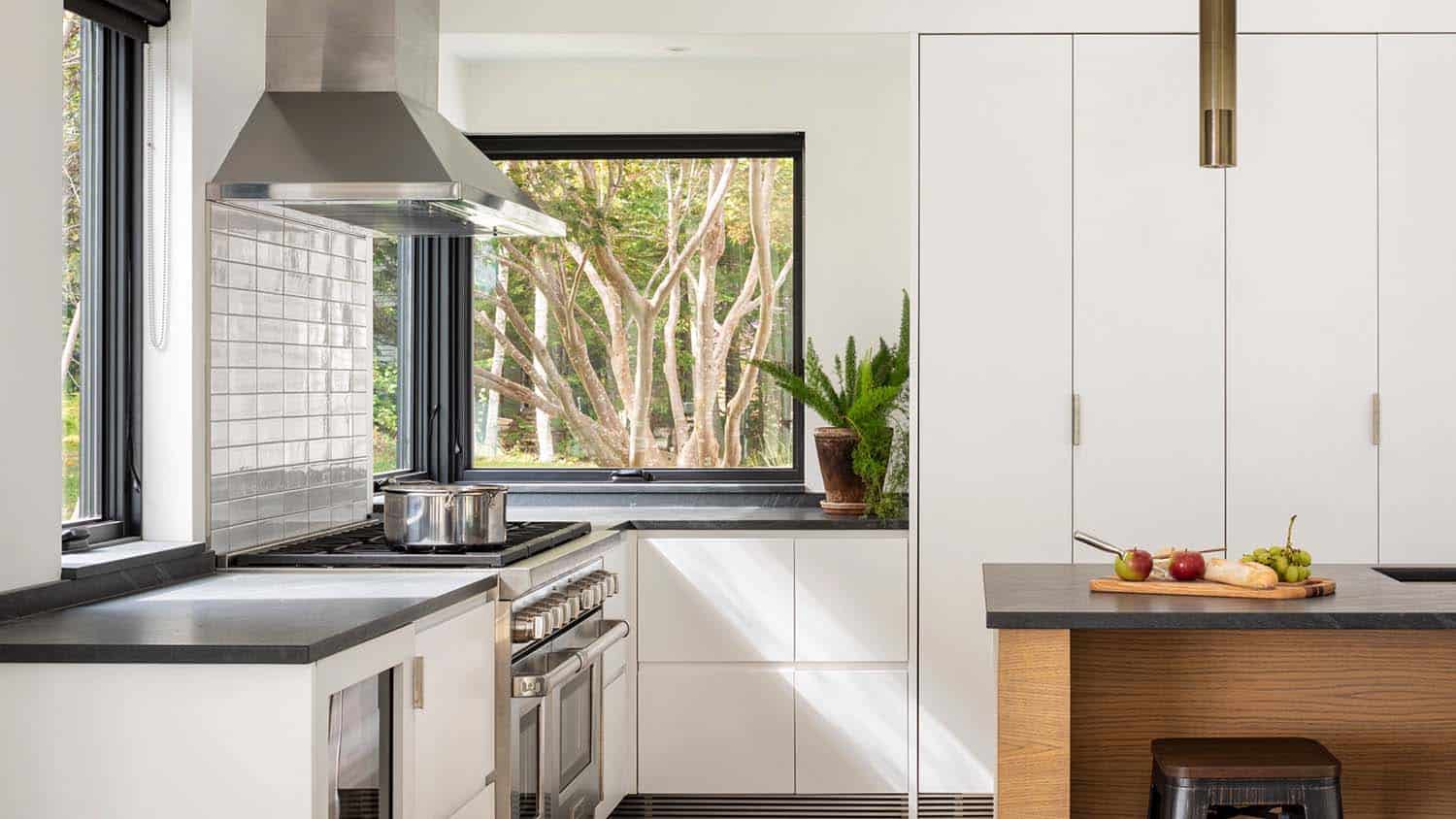
What We Love: After the extensive rehabilitation of this New England cottage, it now comfortably accommodates the couple year-round, yet could easily grow to host friends and family from afar. The beautifully transformed landscape creates an inviting environment, from the native plantings to the outdoor terraces for lounging and dining to a destination fire pit with idyllic riverfront views. Then, there is the incredible screened-in porch, an atmosphere representing comfortable coastal Maine living.
Tell Us: Would this cottage be your idea of a tranquil getaway to share with family and friends? Tell us why or why not in the Comments below!
Note: Have a look at a couple of other fabulous home tours that we have featured here on One Kindesign from the portfolio of the architects of this project, Whitten Architects: Beautiful and inviting farmhouse surrounded by peaceful setting in Maine and Beach cottage off the coast of Maine offers stunning interior spaces.

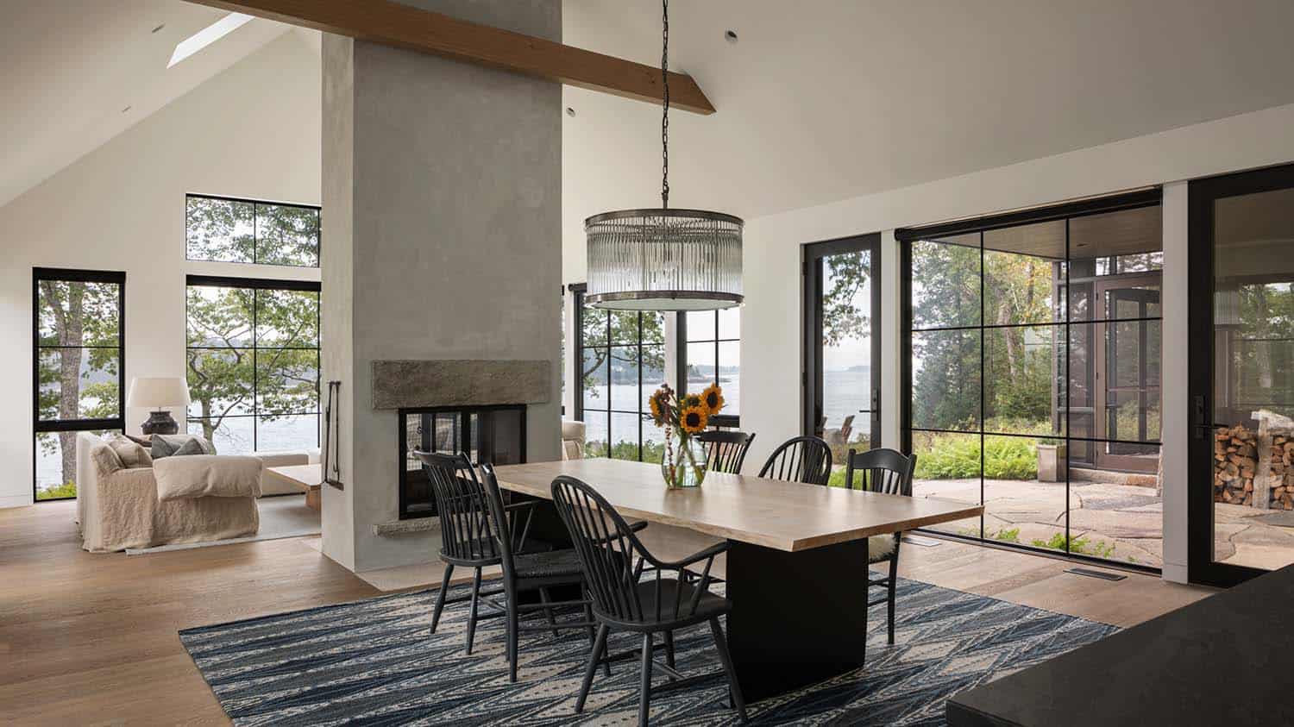

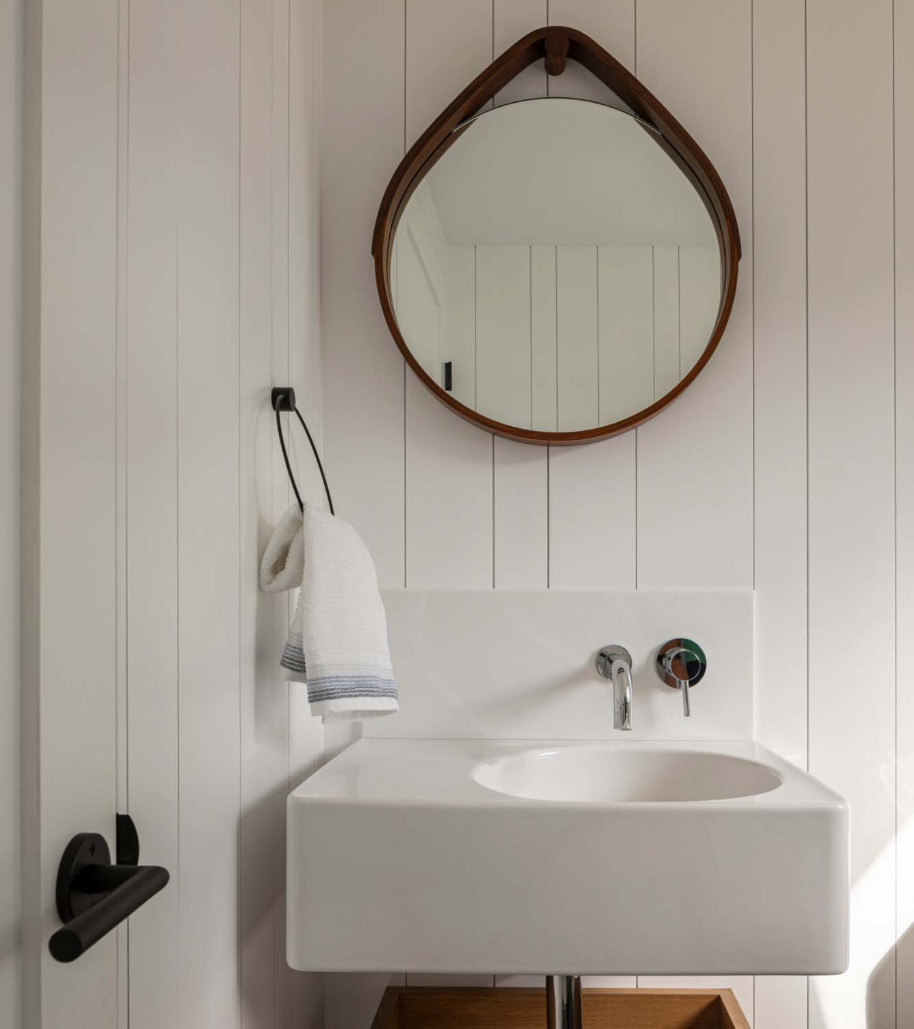
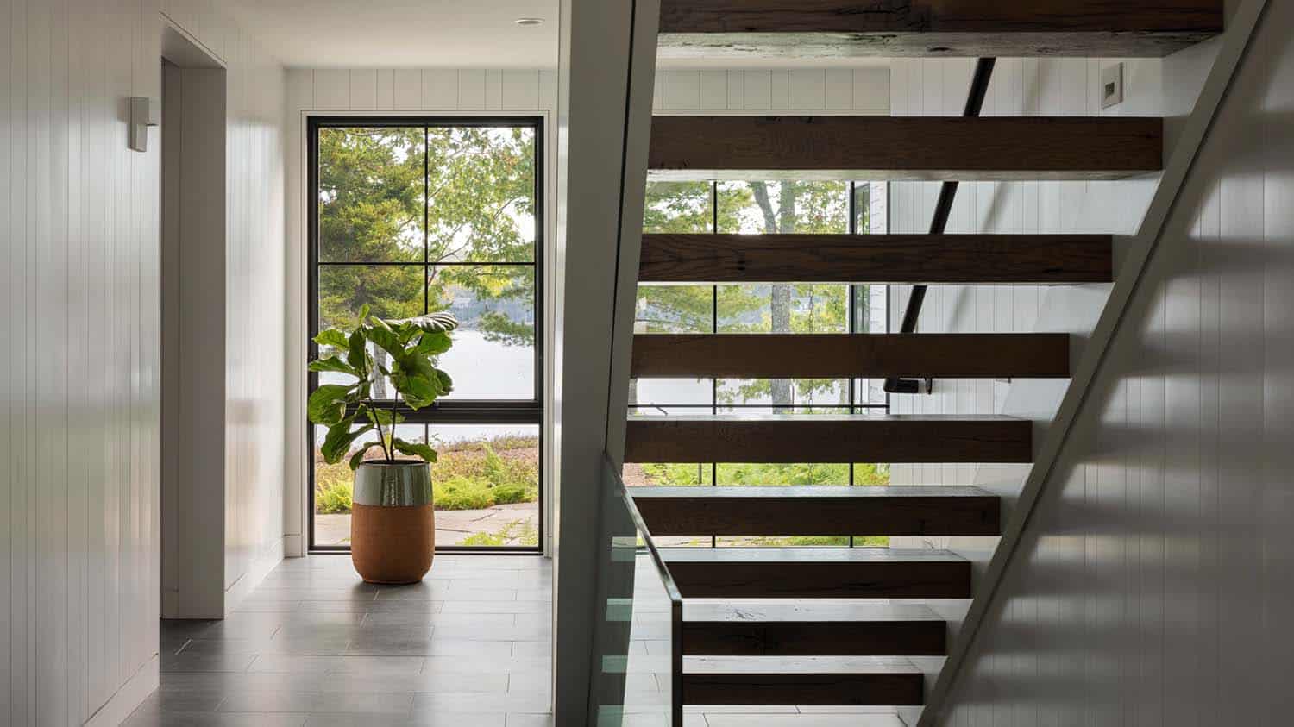
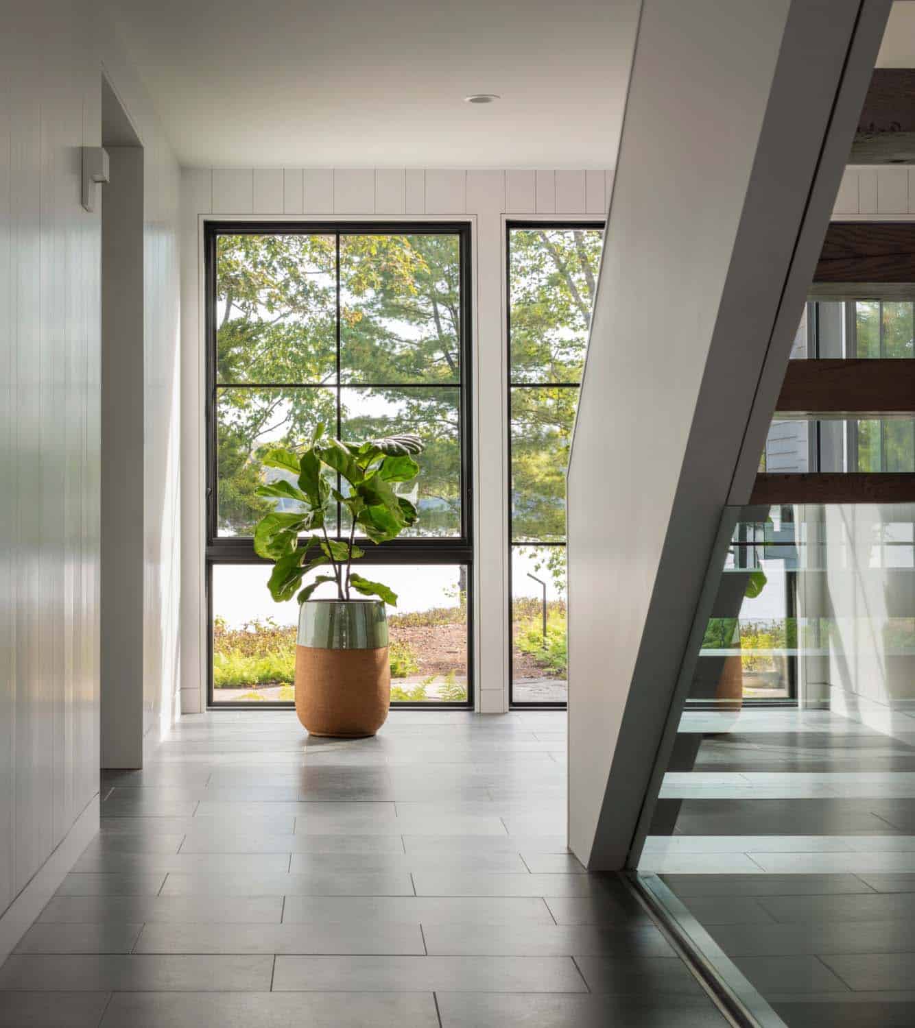

The master bedroom suite was relocated above the previous garage bays. This space includes a large closet, spa-like bathroom and rehabbed second-level deck capturing idyllic river views.


Guest quarters were relocated above ground in the previous garage bays. The large guestrooms, with on-suite baths, comfortably accommodate adult guests. A ground-floor bedroom serves as a long-term potential master suite, while a ground-floor office with adjacent porch and half bath allows the homeowners the possibility of working remotely while enjoying their new home.


A screened porch replaced the southern bedroom wing, serving as a destination in the evenings with its proximity to entertaining spaces, the kitchen, and the dining room. The porch’s heavy timber structure keeps screen panels light to maximize river and forest views. The wood-burning fireplace extends the use of the porch beyond the summer season and a covered connection to the dining space provides dry space for firewood storage year-round.







PHOTOGRAPHER Trent Bell Photography
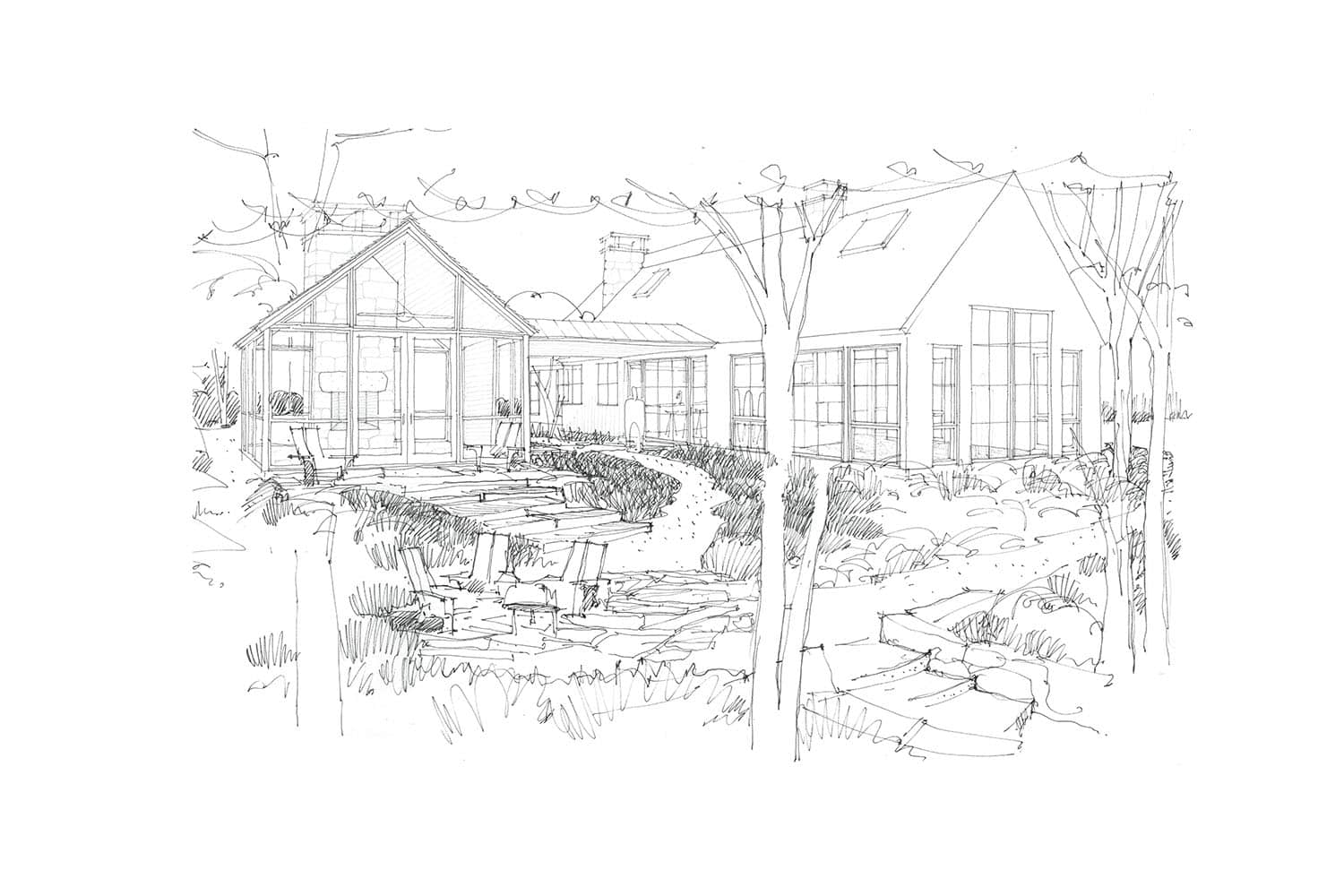

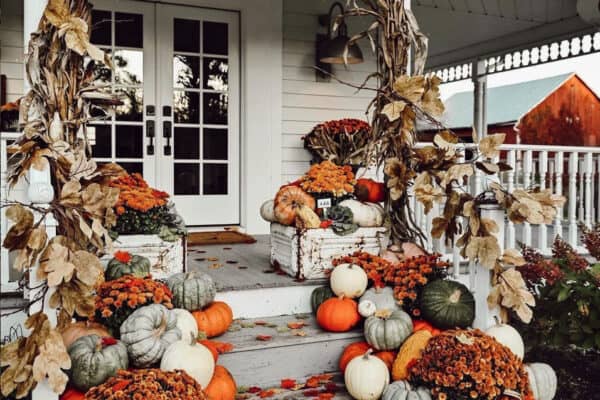
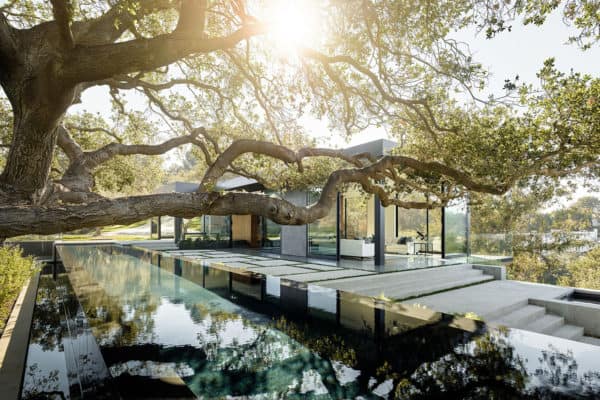
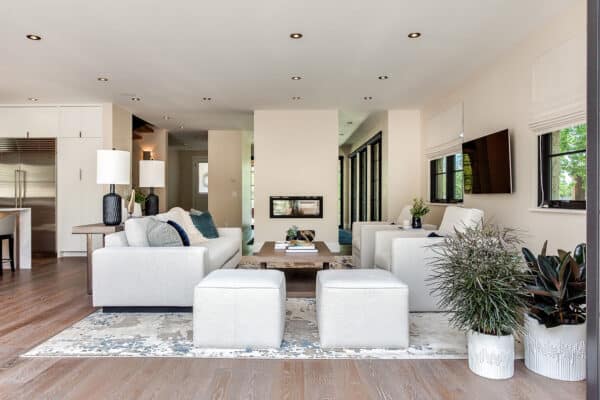
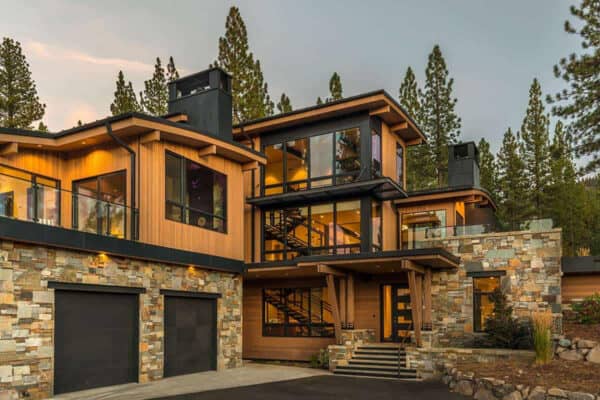
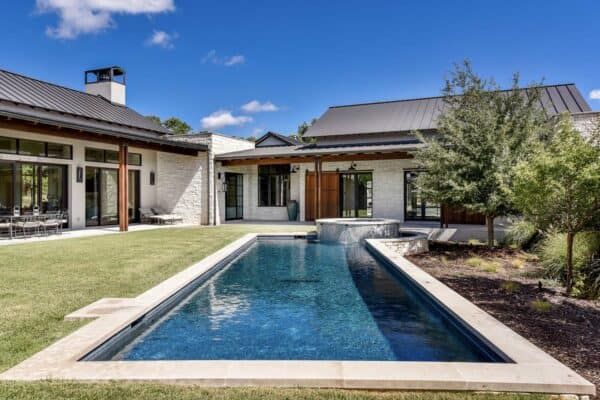

0 comments