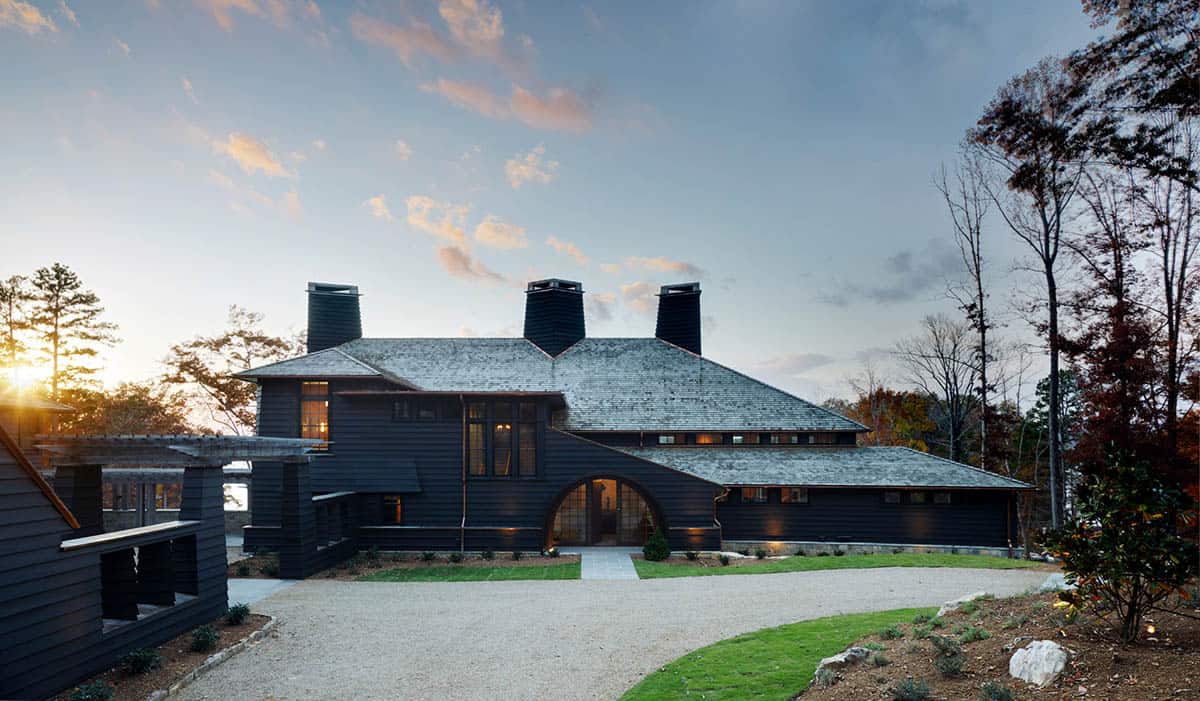
Kligerman Architecture & Design, together with Morgan-Keefe Builders, has created this chalet-inspired lake house overlooking the clear waters of Lake Keowee, South Carolina. Sitting long and low, curving with the bow of the hillside upon which it sits, Anthracite Lodge is designed to embrace its surroundings.
A true work of art, it is a livable sculpture. This masterpiece is a juxtaposition of geometry and natural materials. The exterior is clad in a semi-transparent black-stained cedar siding. The stain is dark, but still allows the woodgrain to shine through.
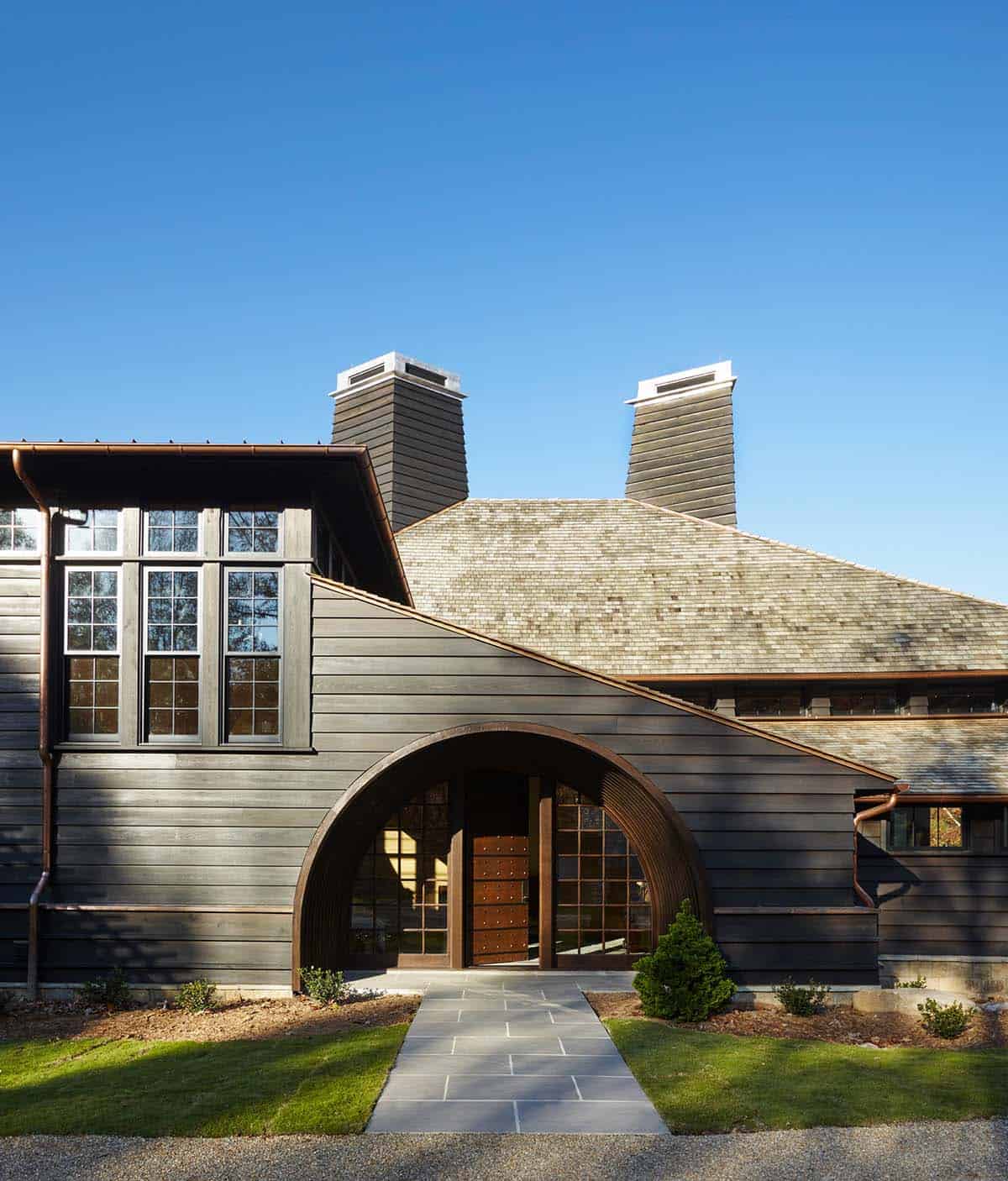
Three chimneys straddle the peak of the cedar shake roof, their shapes along the roofline forming diamonds and triangles.
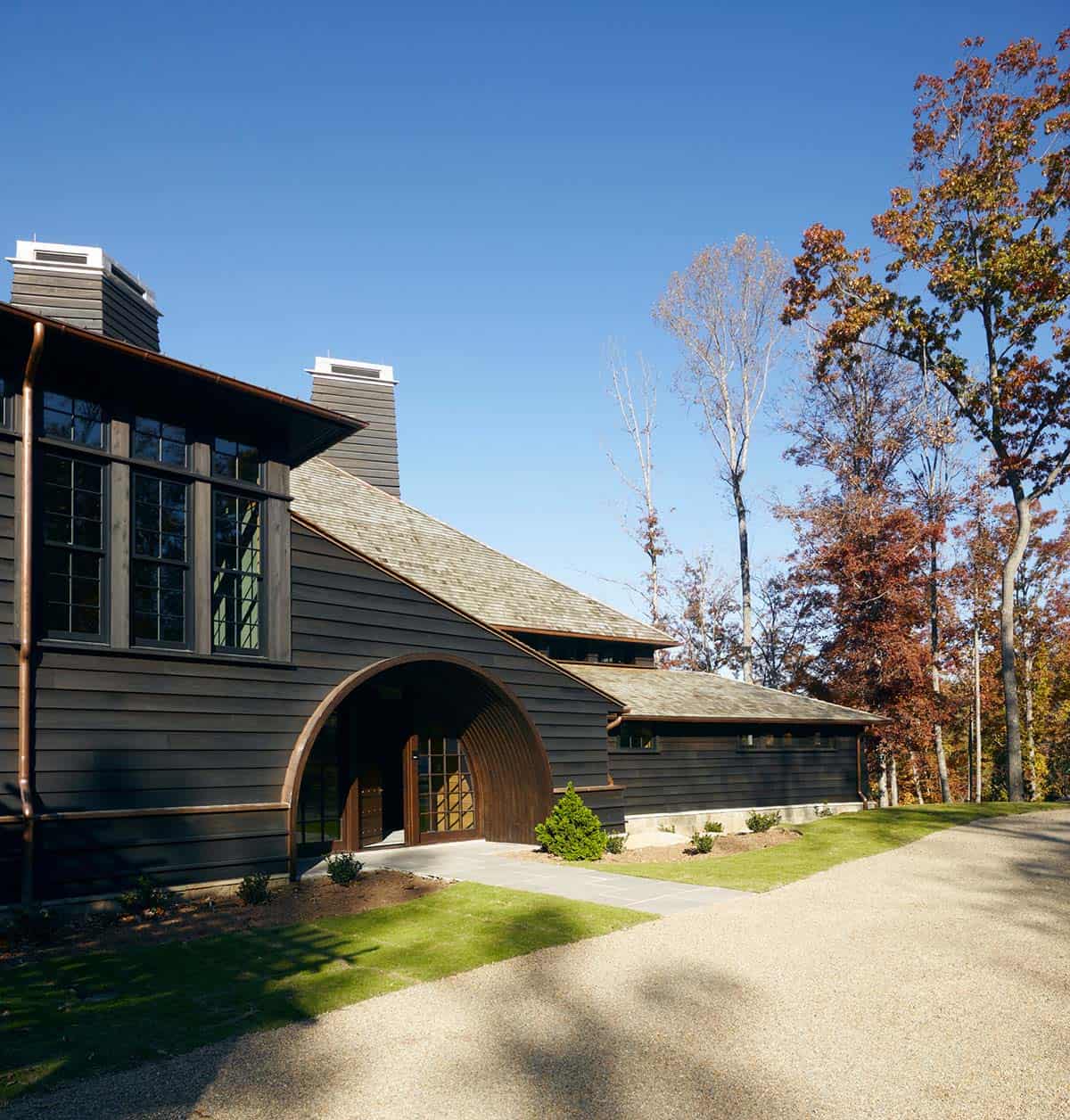
A chunky-legged pergola welcomes visitors under its repeating arms. Guests enter the home beneath curved oak bandings lining a Richardsonian archway.
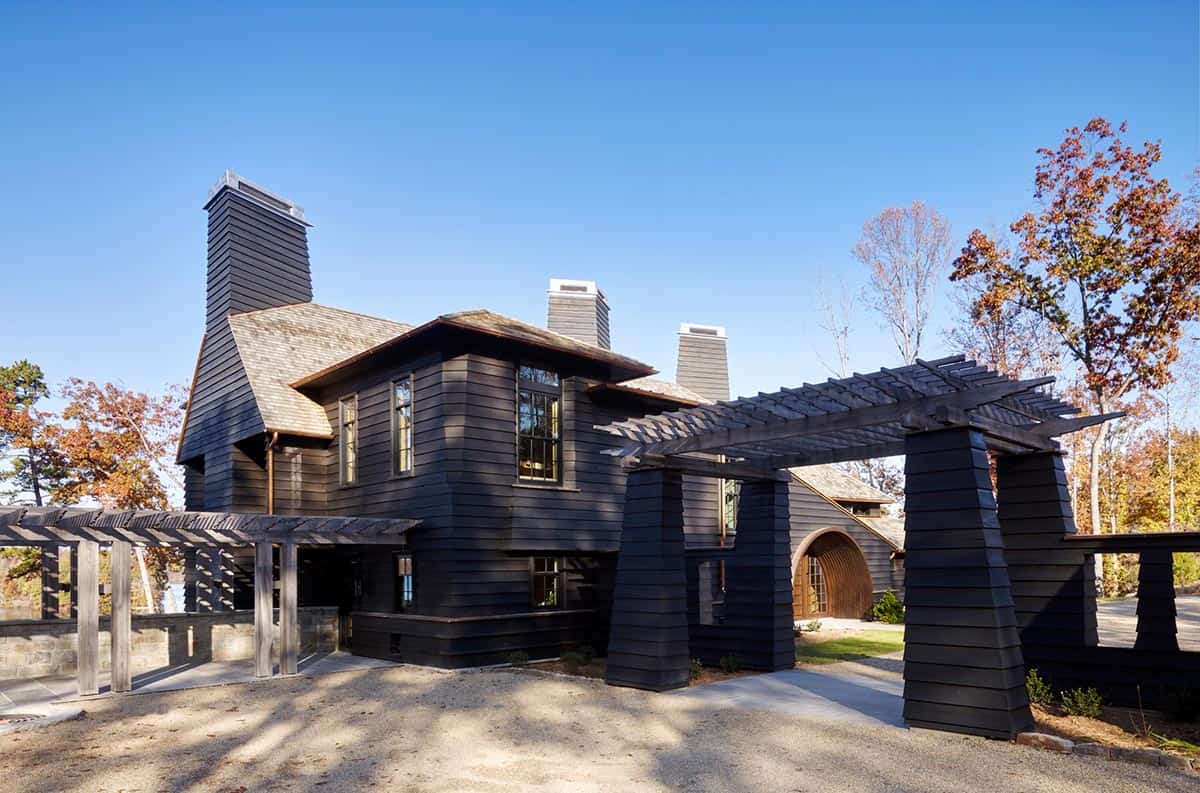
What We Love: This sculptural house on Lake Keowee features bold forms while blending with the surrounding landscape. The living room stuns with soaring ceilings, a sculptural fireplace, and sweeping views of the water. The kitchen is equally impressive, blending warm wood cabinetry with sleek stone countertops for a space that is both functional and stunning. Overall, a beautifully designed home for everyday living and entertaining on a scenic lakefront property.
Tell Us: What details do you find most appealing in the design of this chalet-inspired lake house? Let us know in the Comments below!
Note: Check out a couple of other fascinating home tours that we have showcased here on One Kindesign in the state of South Carolina: This gorgeous modern rustic house has sweeping views of Lake Keowee and
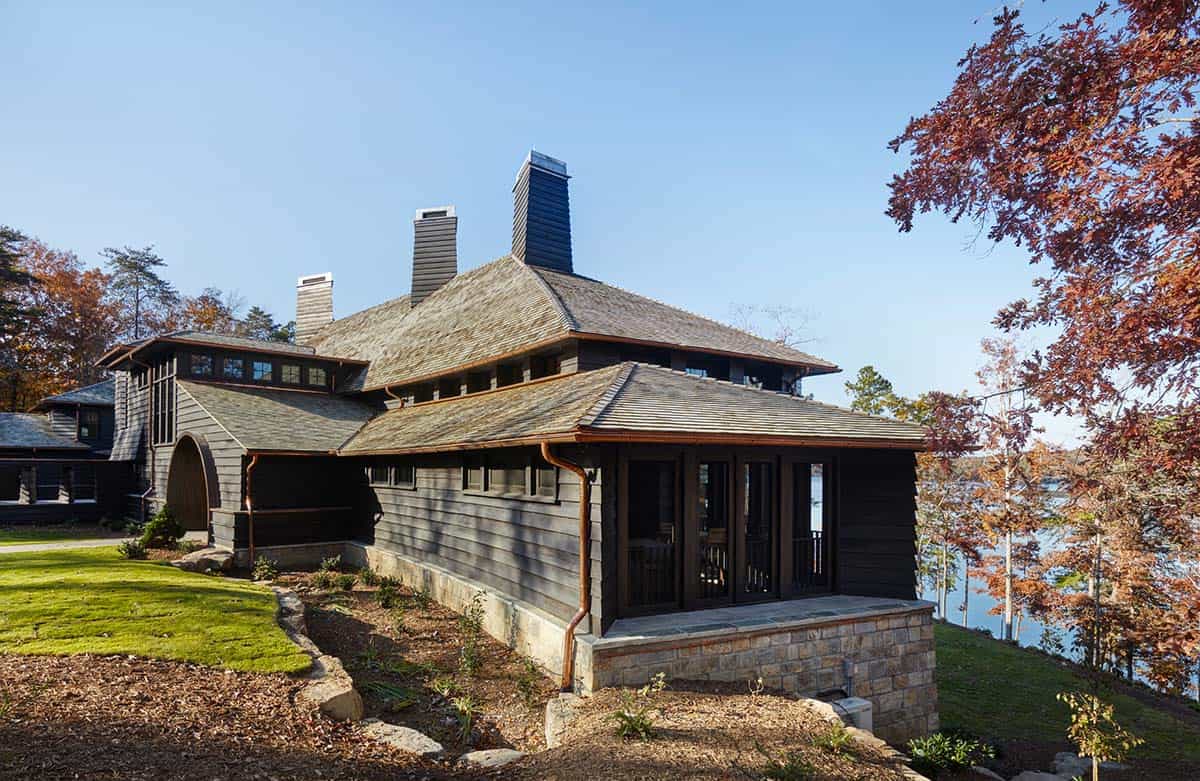
Above: This custom home’s black cedar siding strikes a dramatic profile against the surrounding lakeside landscape. Exquisitely-crafted with sharp angles and seamless joints, the panels are topped off with a semi-transparent dark stain that allows the woodgrain to shine through and creates a mesmerizing sheen that shifts with the light.
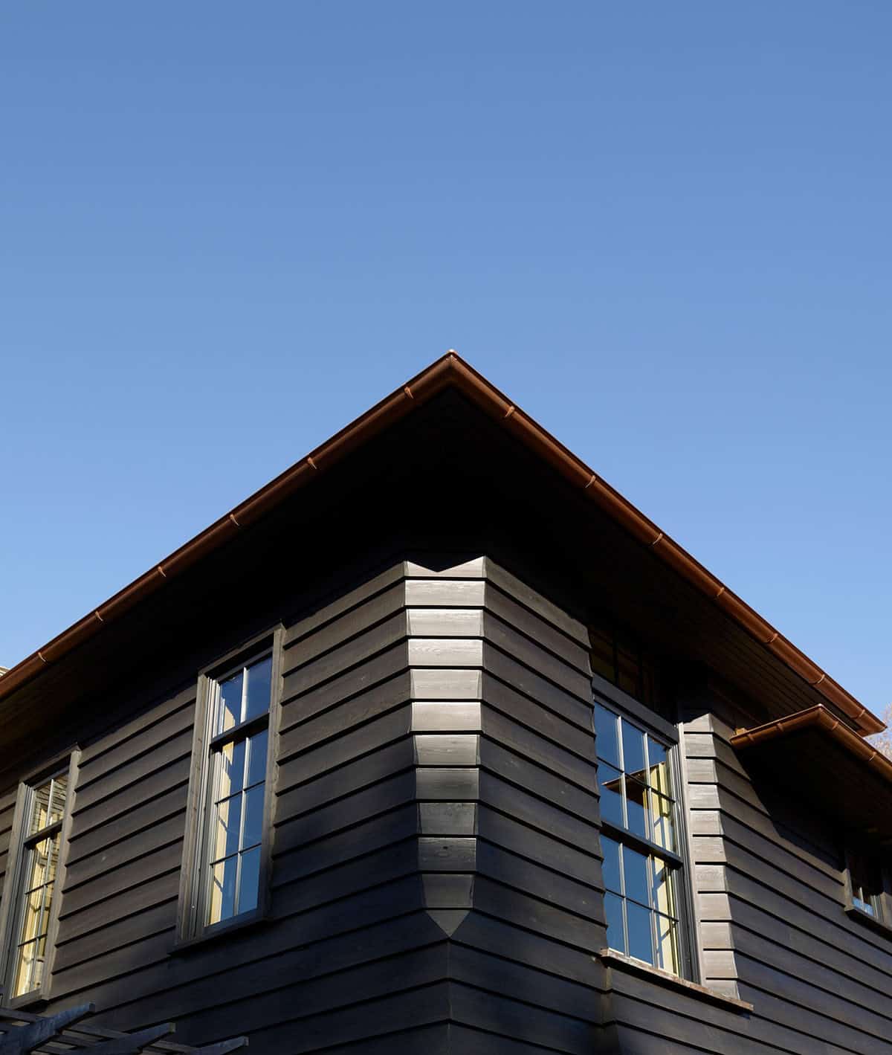
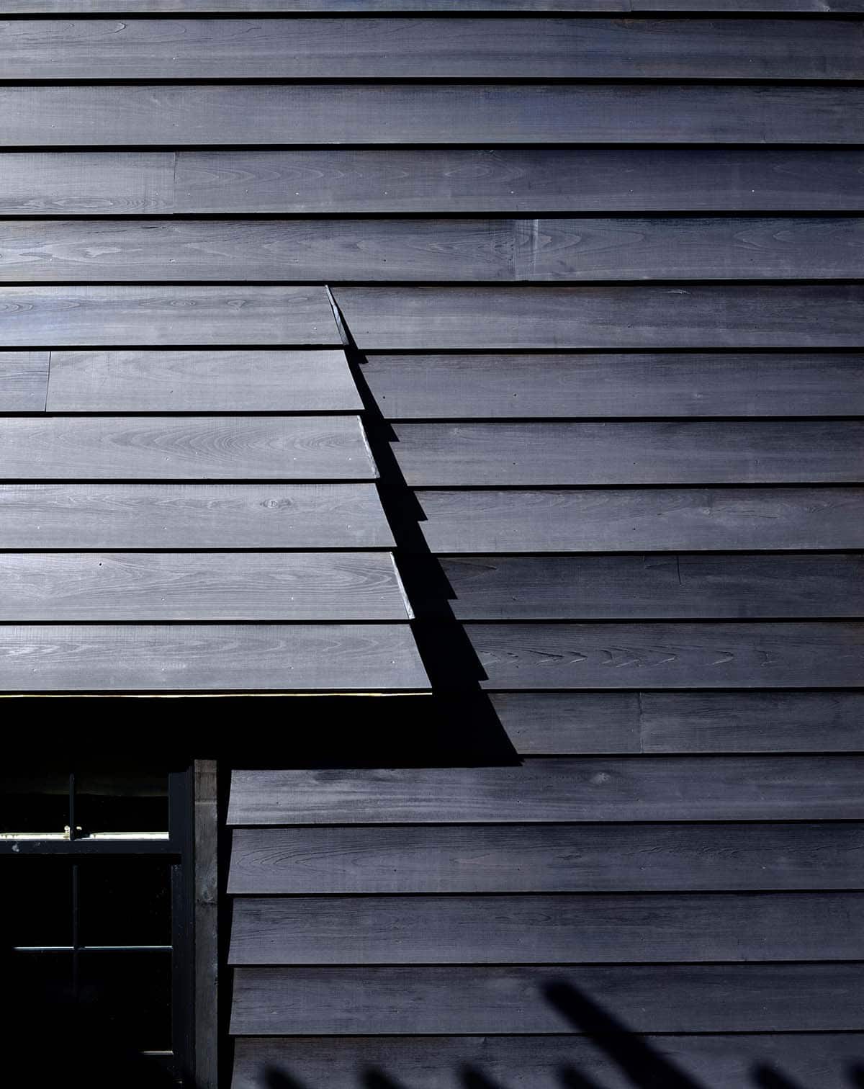
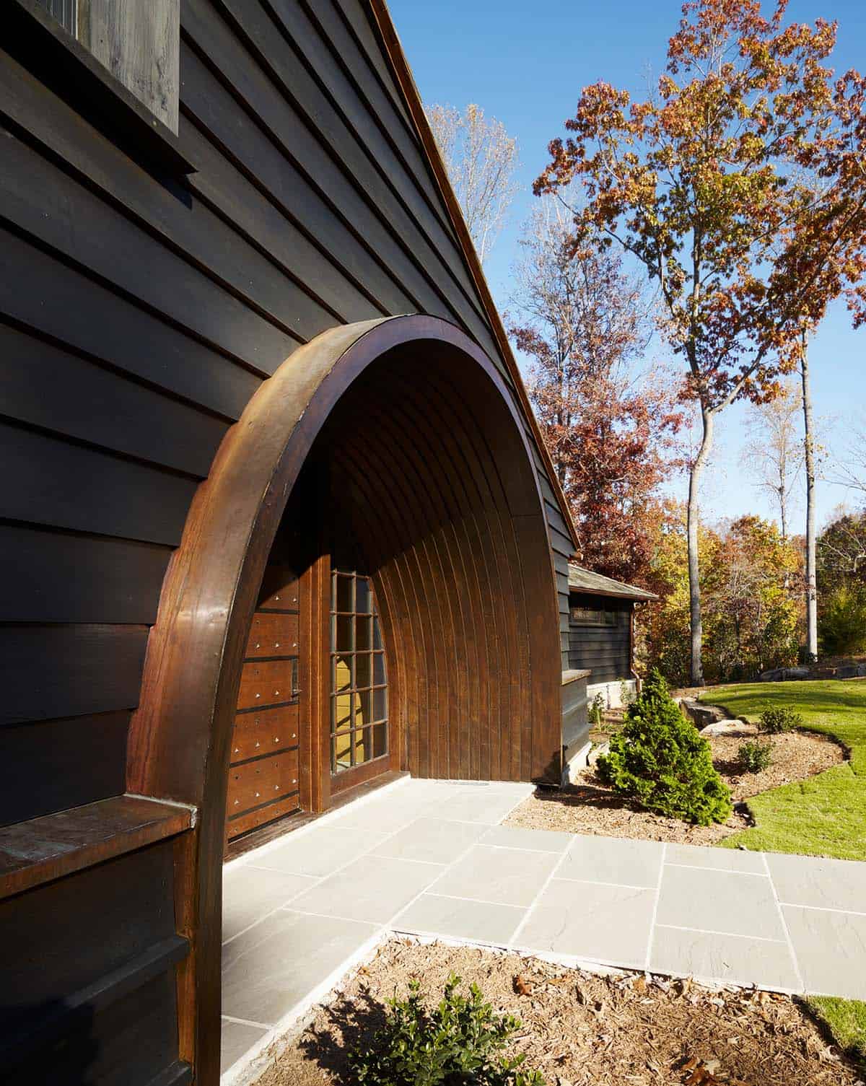
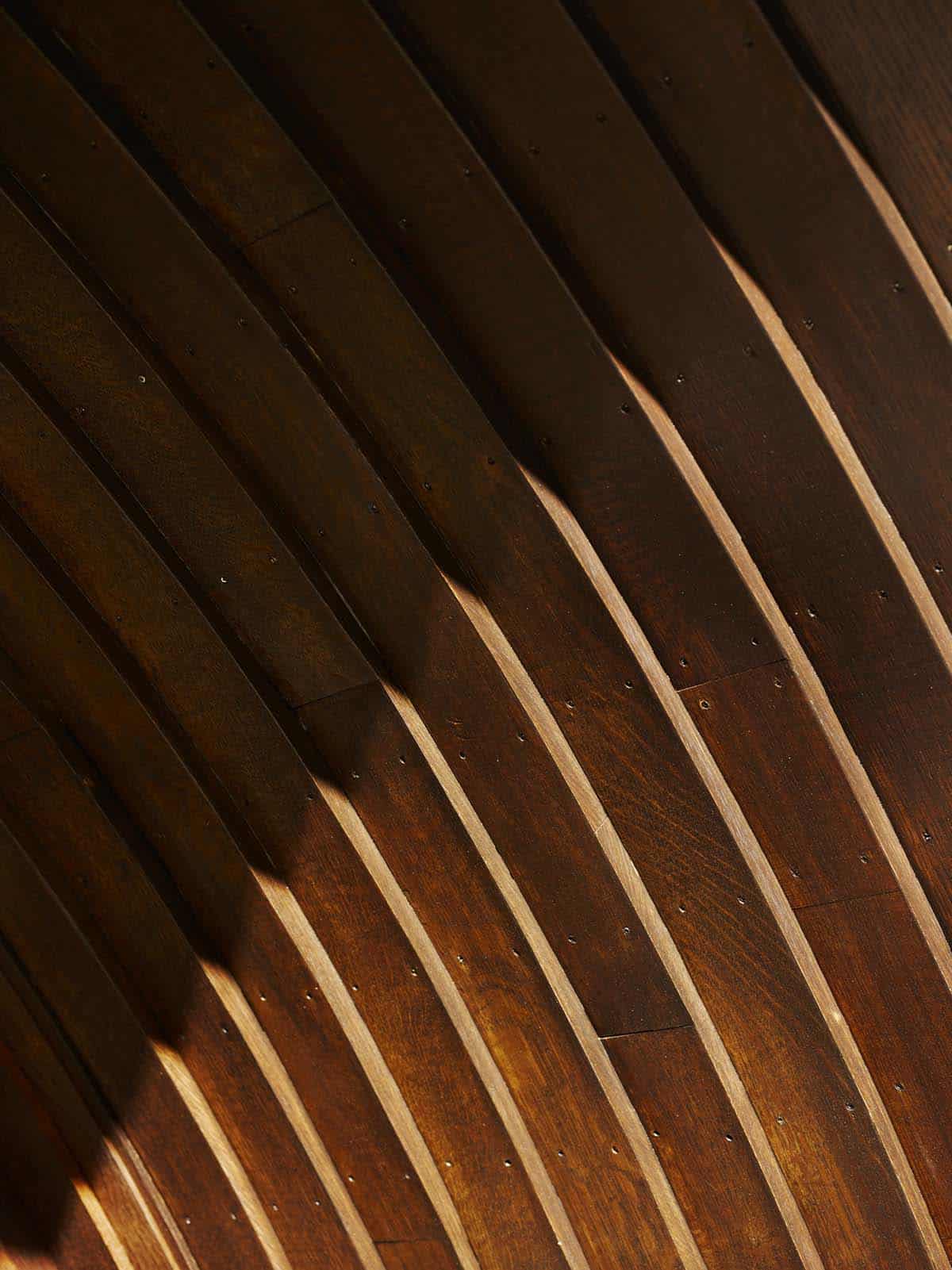
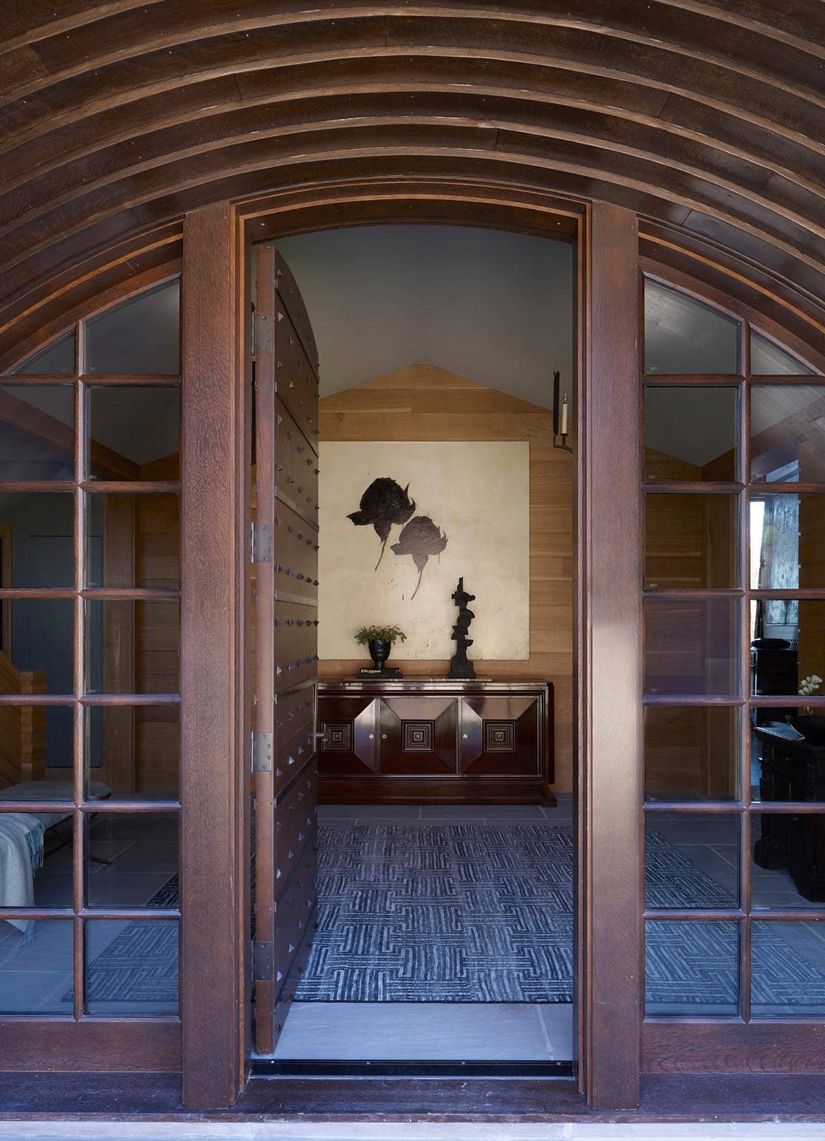
Once through the impressive entry door, the architectural features are simultaneously grand, yet playful. Wrapping the colonnade and adorning the walls and fireplace, more than 20,000 individual pieces of white oak dance in shapes of diamonds, zig-zags, arrowheads, and rick-rack.
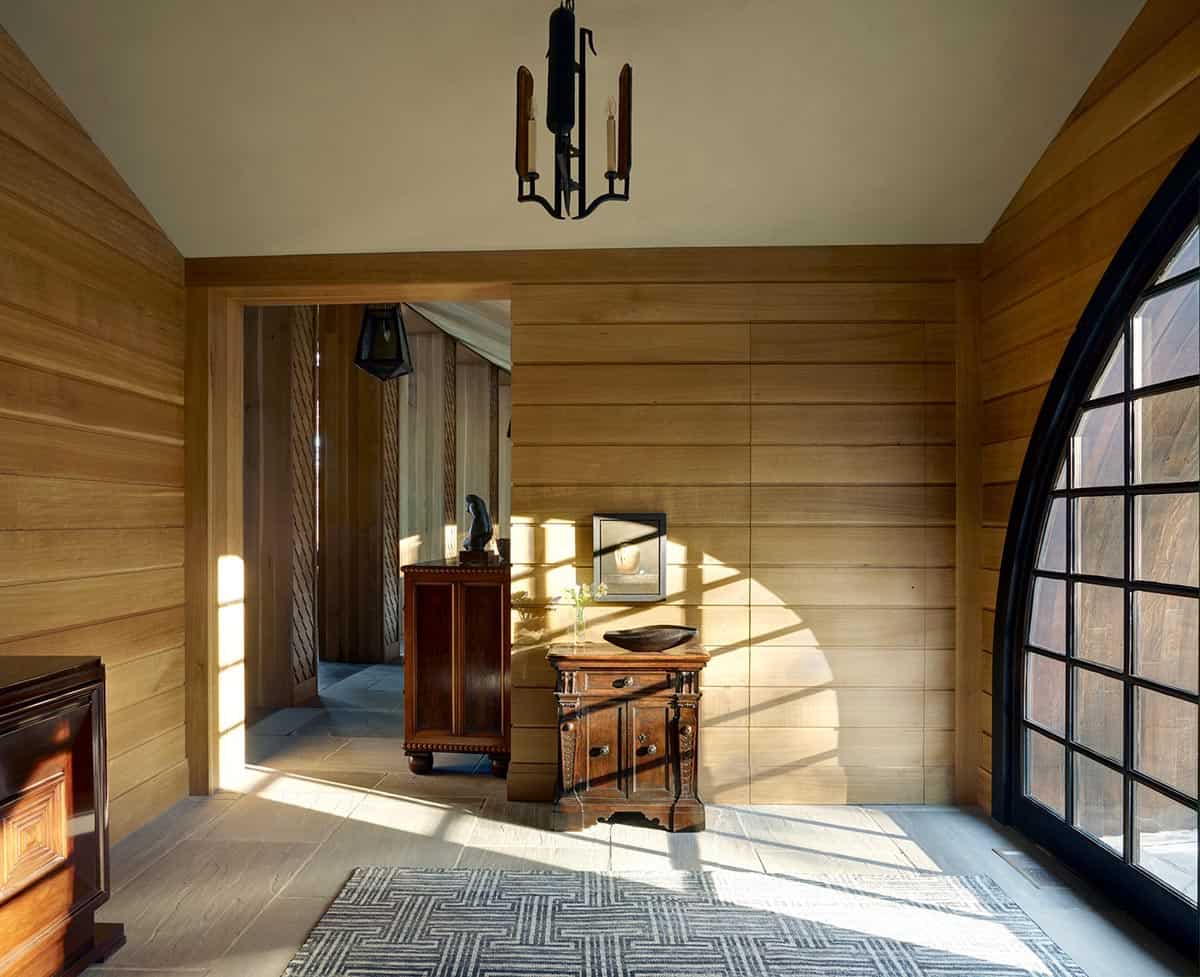
Paneled walls, woven wood moldings, and layered diamonds imitating fish scales delight the eye. The entrance and great room are the result of creative design and incredibly fine craftsmanship.
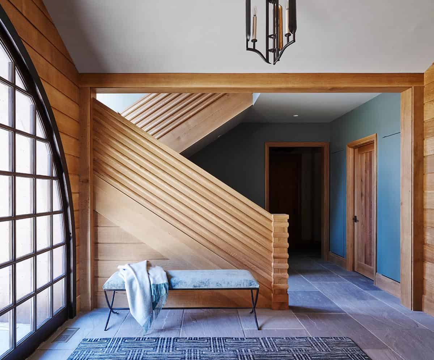
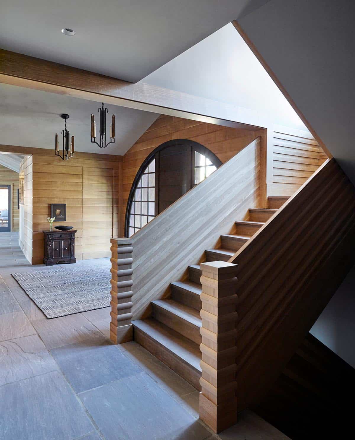
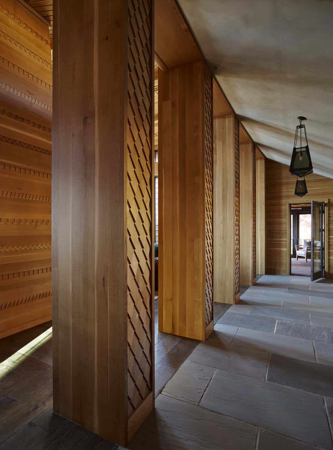
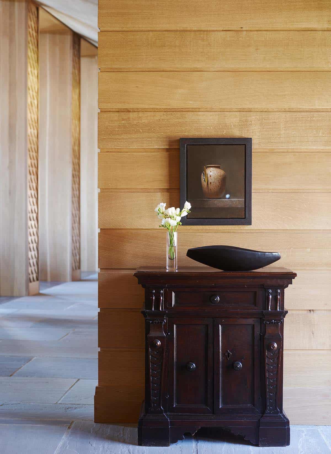
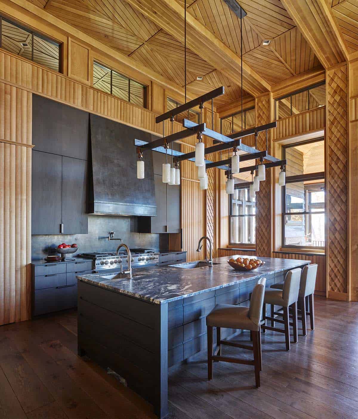
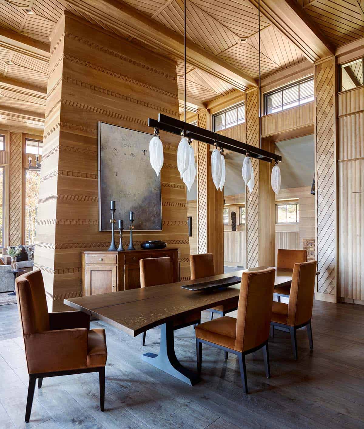
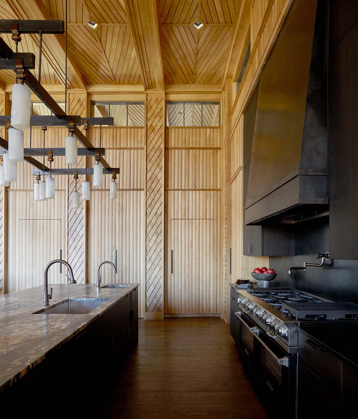
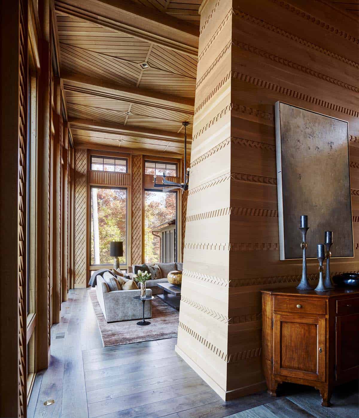
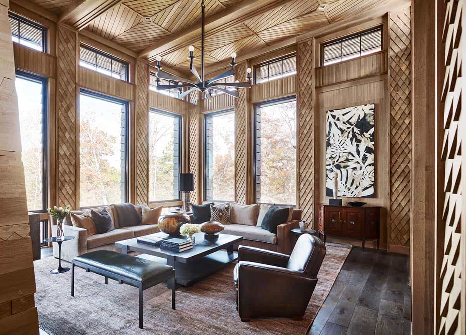
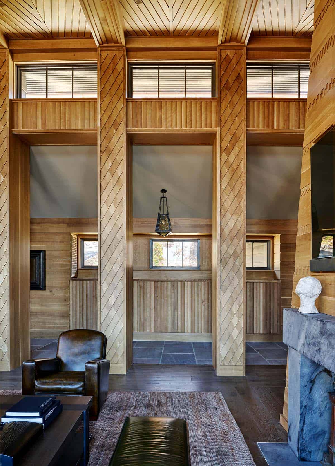
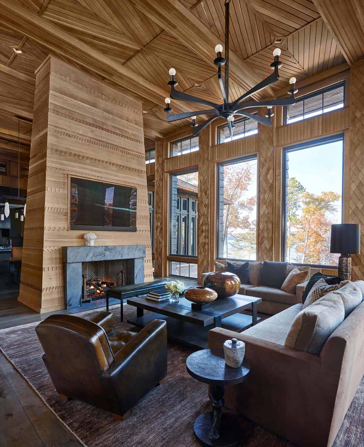
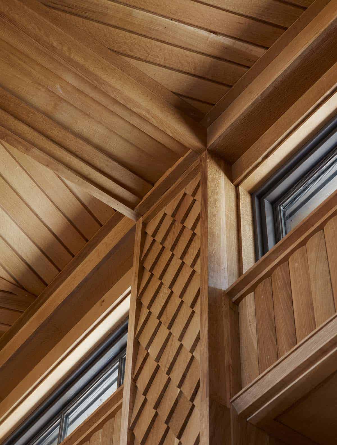
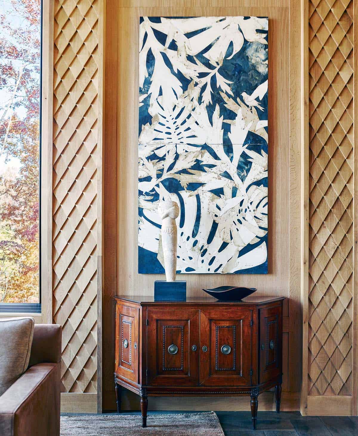
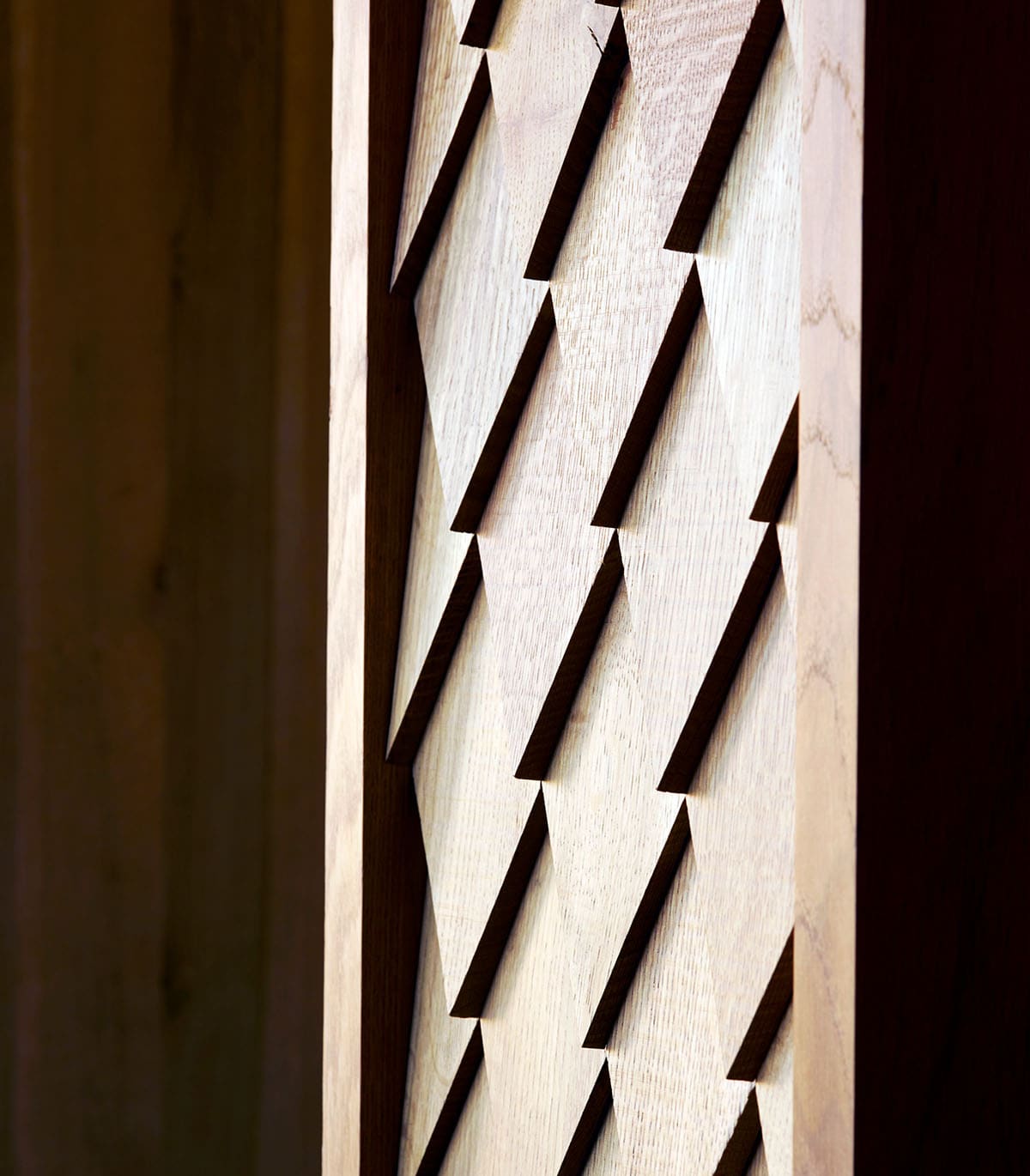
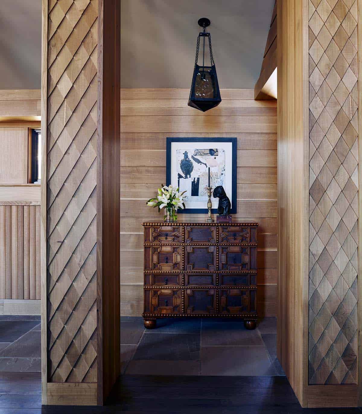
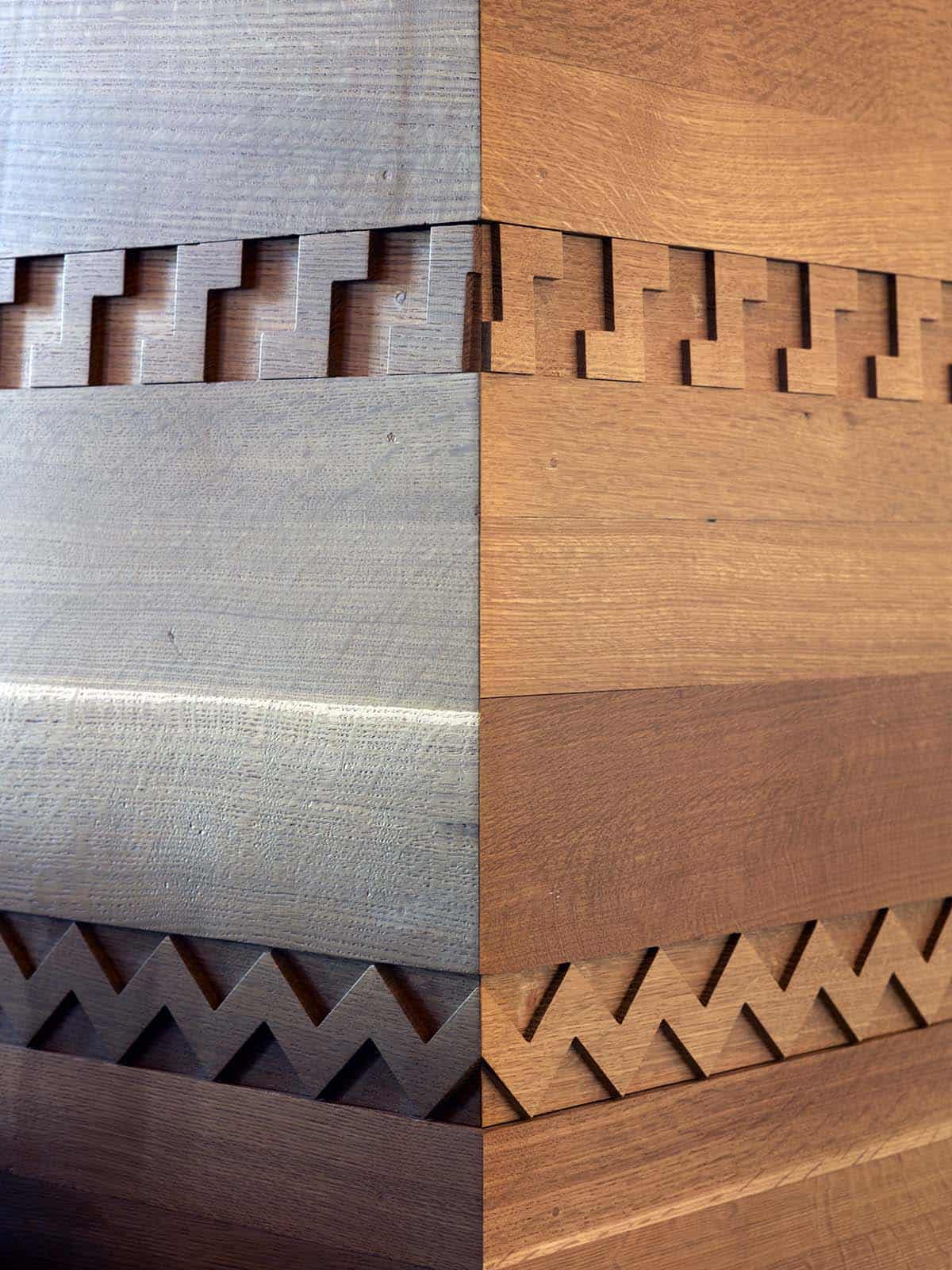
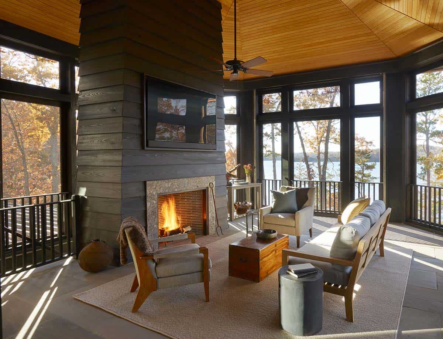
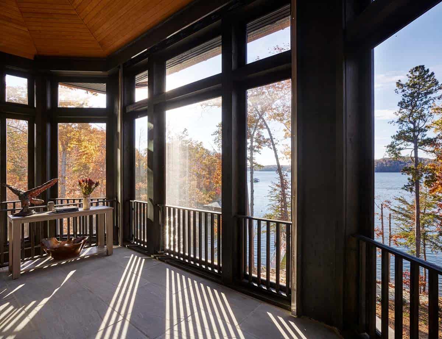
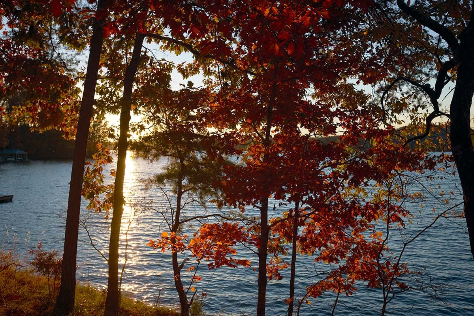
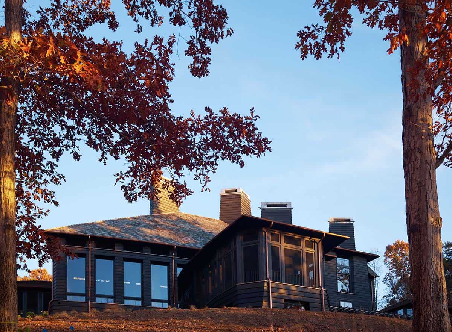
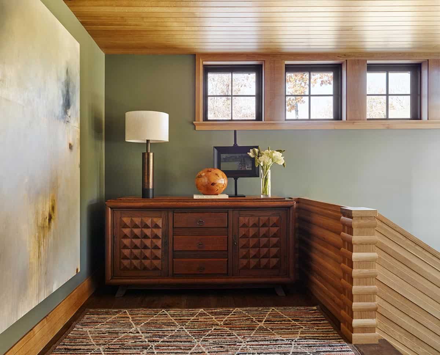
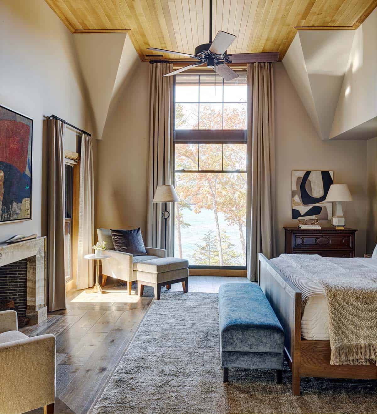
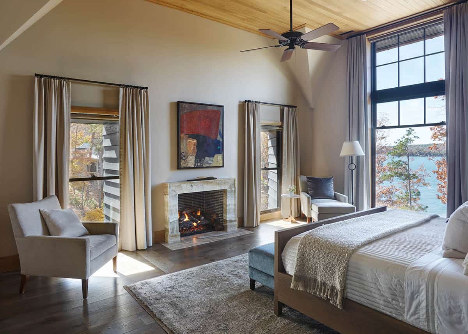
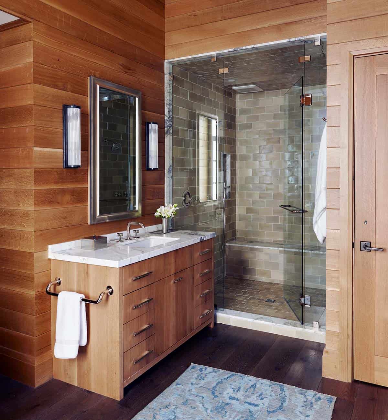
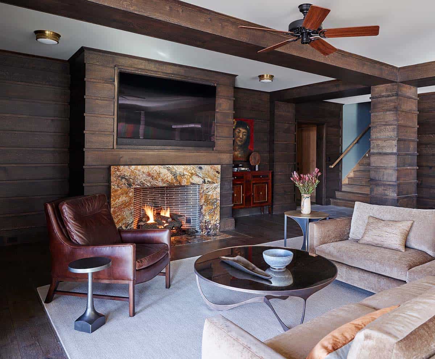
In the lower level, the details of the wood-clad walls continue, a bit more simply, but filled with texture and in a cozy shade of brown. The space is elaborate, yet comfortable, a perfect place for get-togethers with its bar, wine room, game area, and direct access to the patio, pool, and lake views.
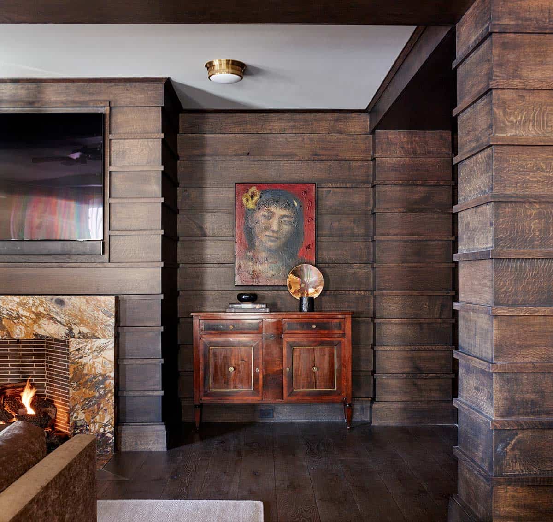
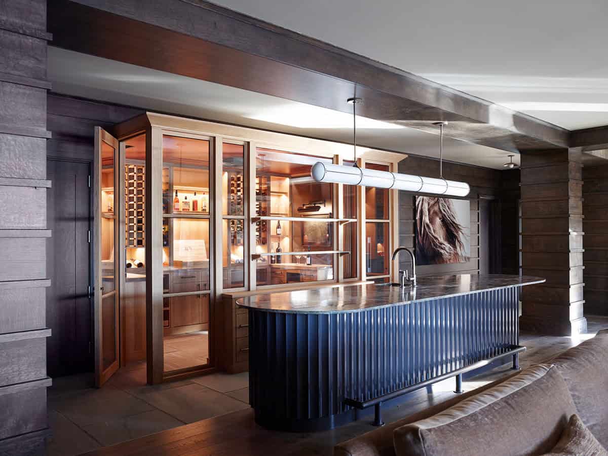
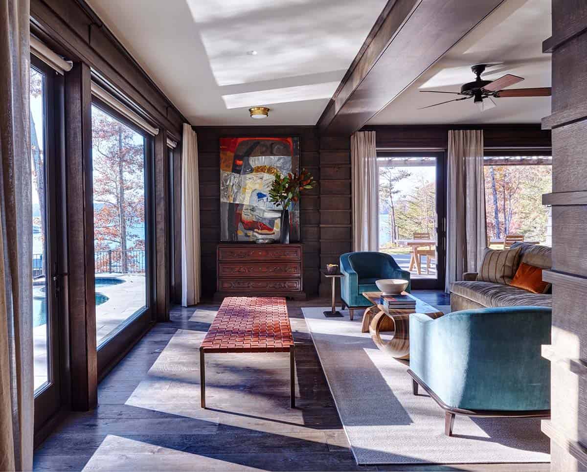
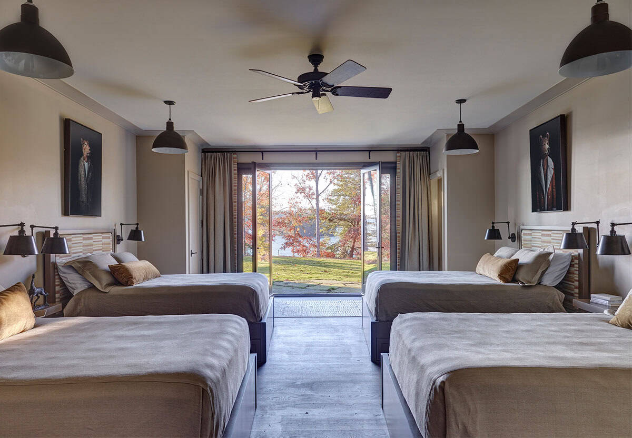
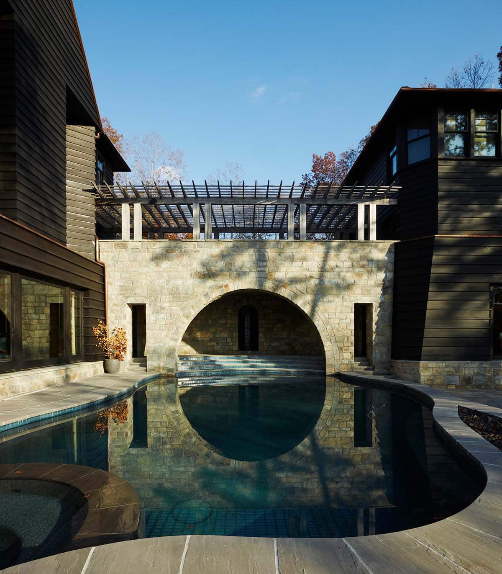
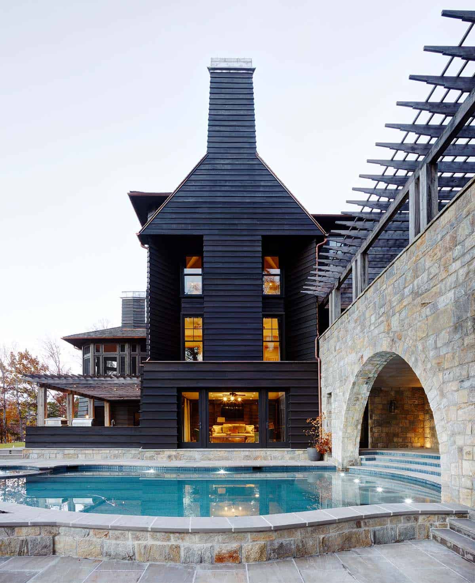
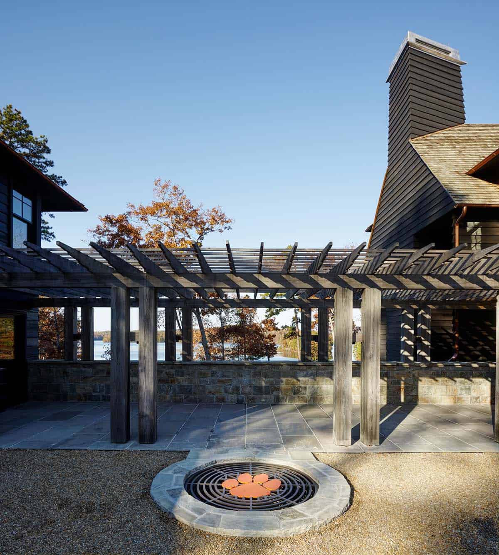
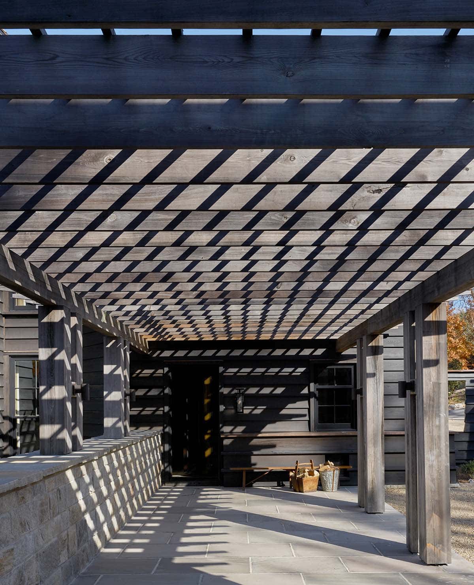
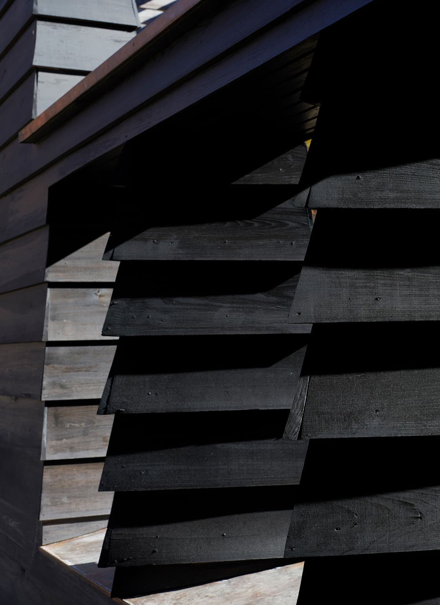
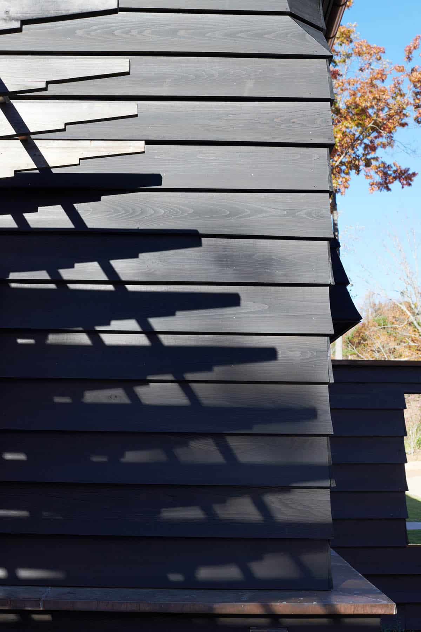
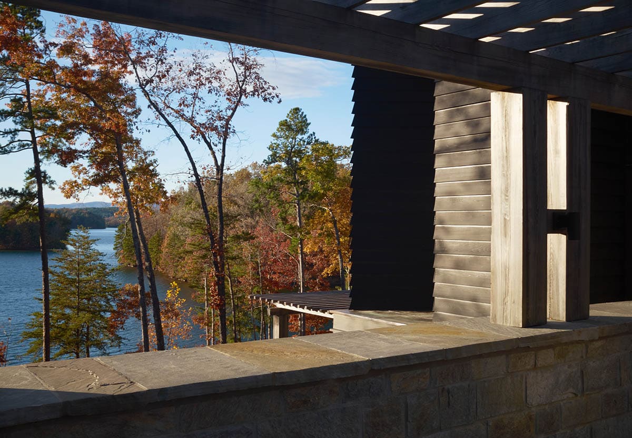
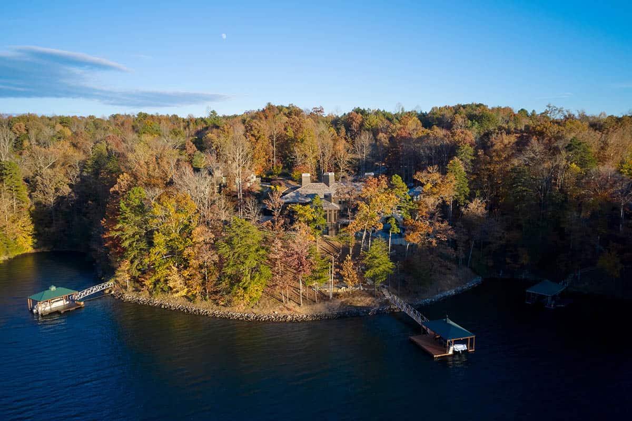
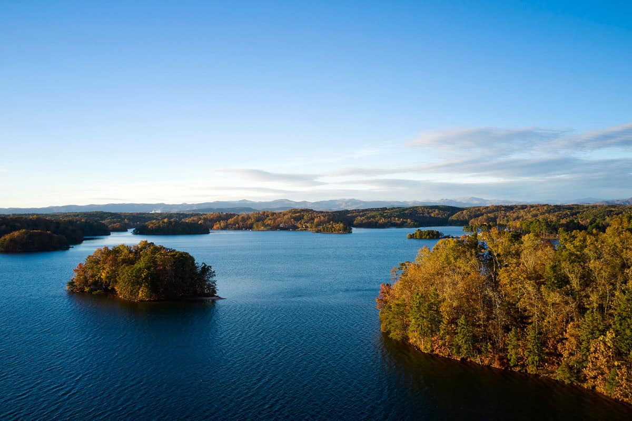
PHOTOGRAPHER Richard Powers

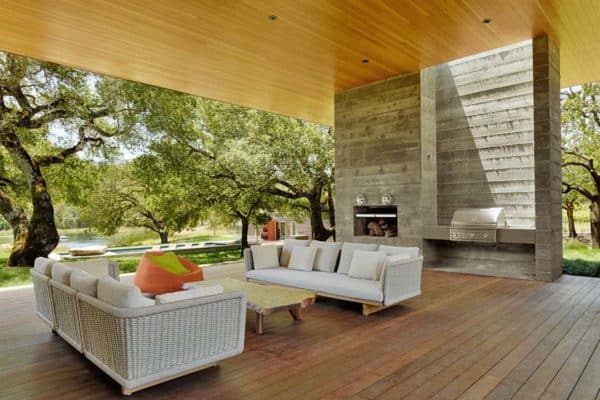
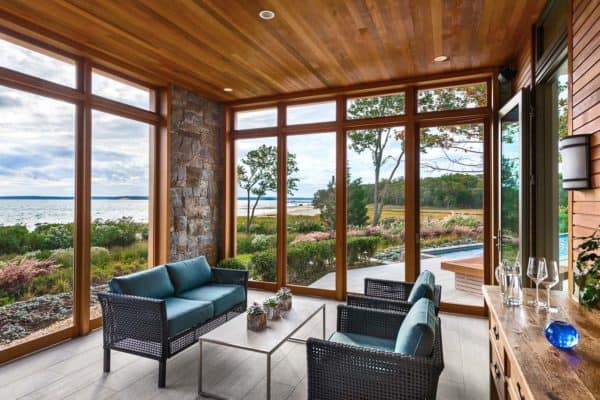


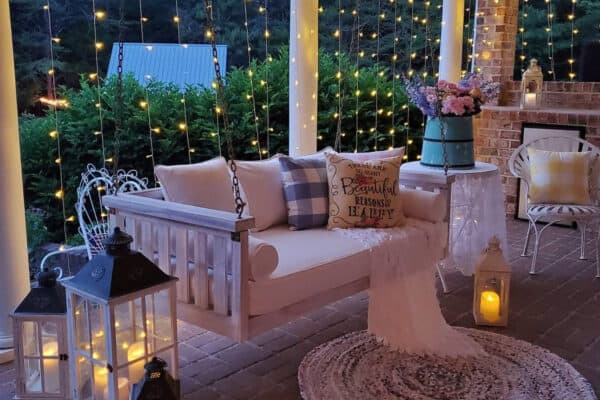

4 comments