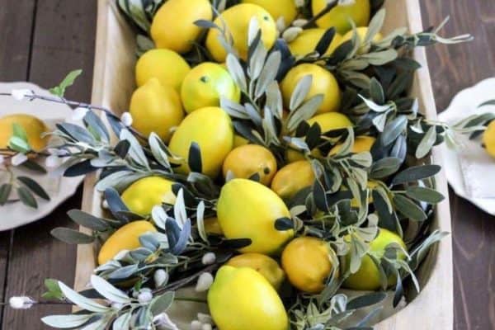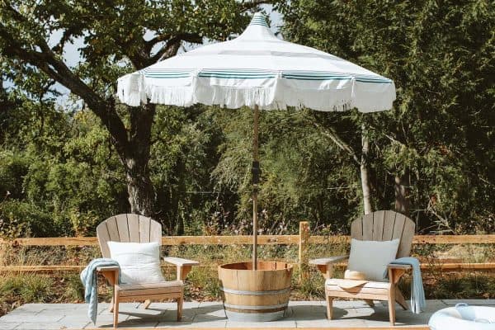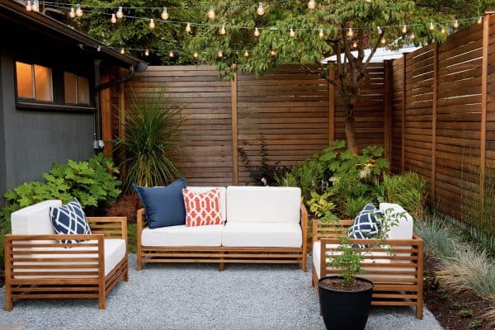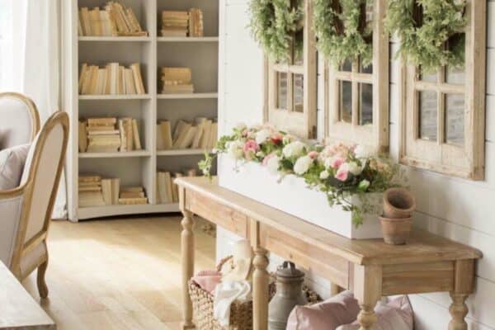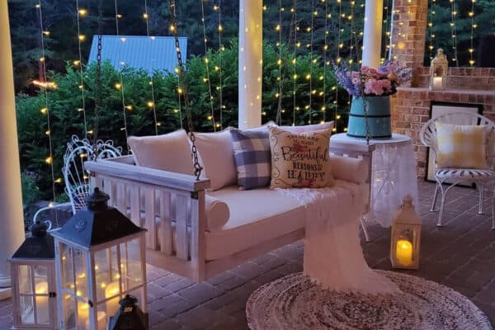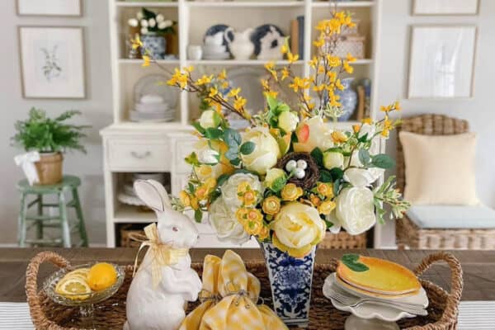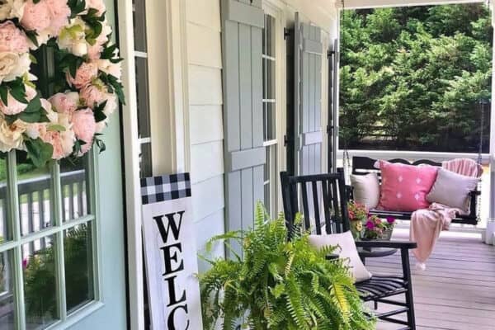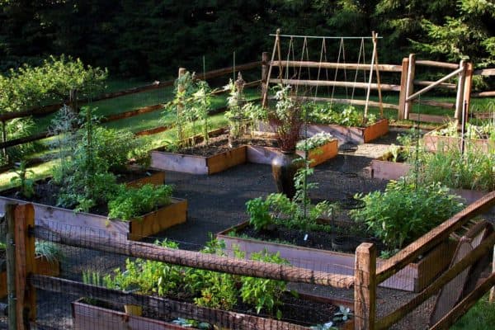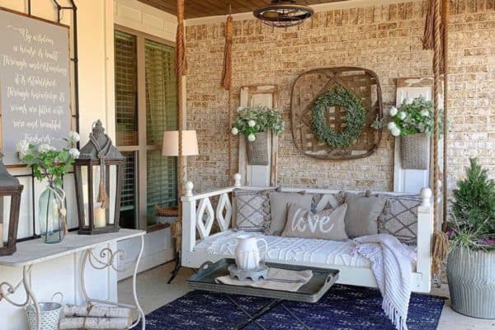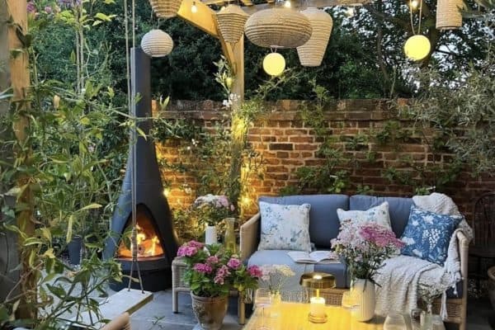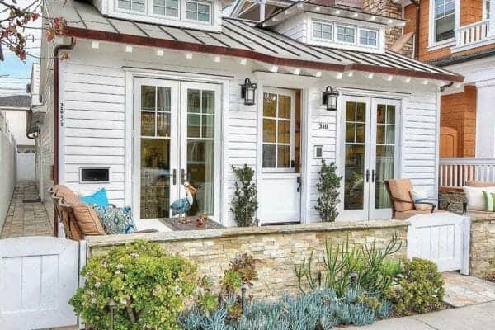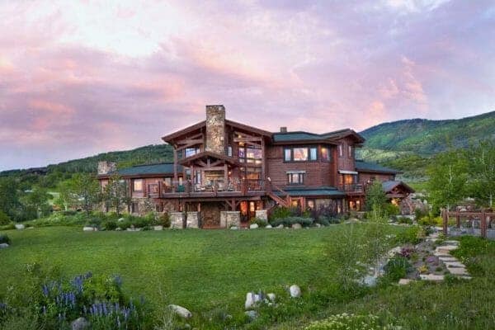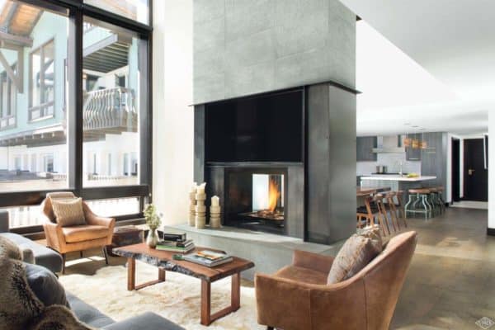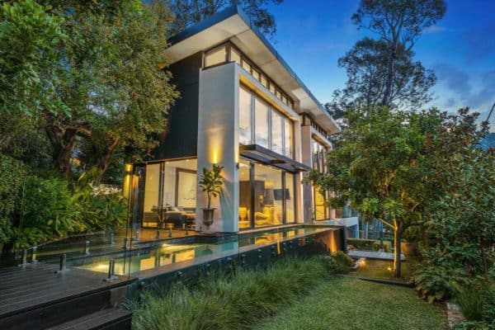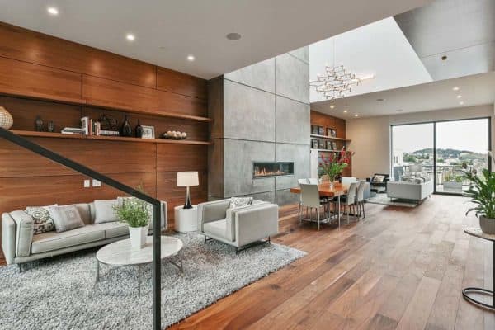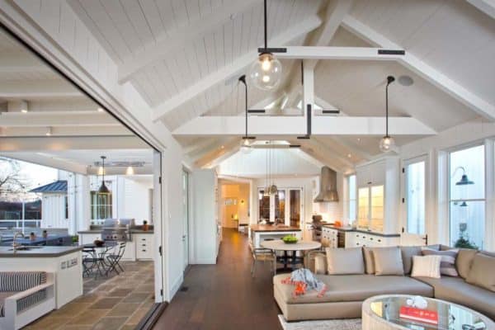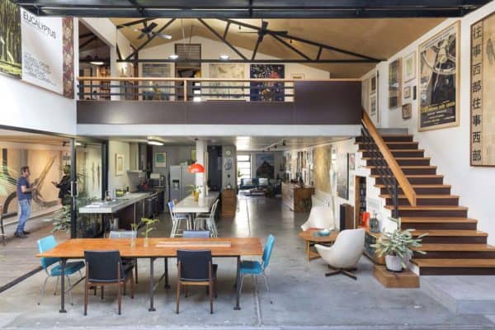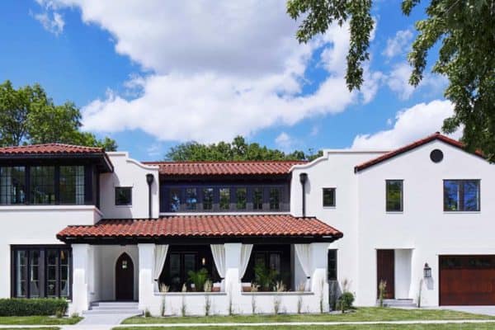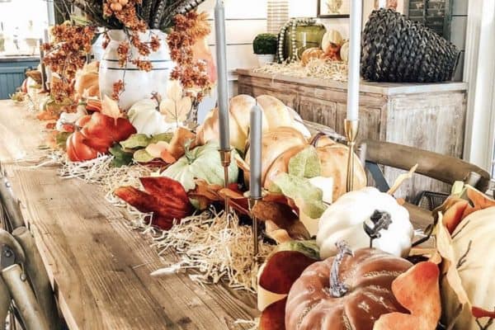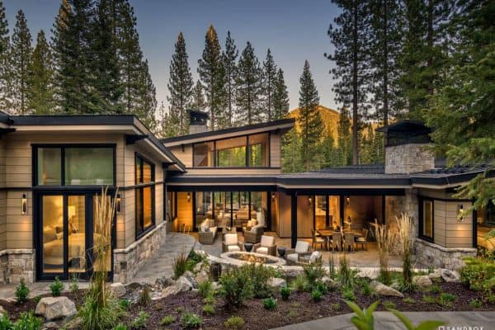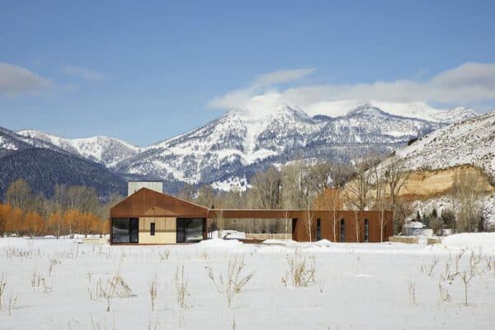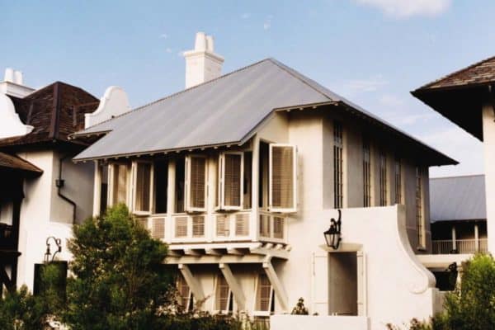Built in 2015, this cozy cottage duplex is ideally located steps from Ruby Beach and North Bayfront, on Balboa Island, California. Balboa Island is a one-of-a-kind treasure that is surrounded by the tranquil Newport Bay. The single-story cottage offers 1,677 square feet of living space, with four bedrooms and three bathrooms. The main cottage boasts a […]
Real Estate
Find the most stylish and trendy real estate listings that are currently on the market. We bring you ideas from these properties for styling your own home. If you happen to be in the market, you might just find a diamond in the ruff!
Warm and inviting ranch style home surrounded by beauty in Colorado
Set on a sprawling 36-acres, this impressive ranch-style home was designed by architect Joe Robbins, nestled in the hills of Priest Creek Ranch, Steamboat Springs, Colorado. A trickling creek under a private bridge invites guests up to this spectacular residence, which offers 9,245 square feet of living space, with five bedrooms and four-and-a-half bathrooms. Heavenly views surrounds this […]
Phenomenal condo in the Lodge at Vail boasts stylish open layout
Originally constructed in 1969, this remarkable condo has been completely renovated, offering a modern and spacious layout in the Lodge at Vail, Colorado. Encompassing 2,475 square feet of living space, this property boasts four bedrooms and three-and-a-half bathrooms. The residence was originally two individual units, which were interconnected to create a breathtaking, one-of-a-kind home. Asking: If […]
Opulent modern estate offers impressive views over downtown LA
This opulent modern estate was designed by McClean Design, located in the Trousdale Estates, a neighborhood of Beverly Hills, California, in the foothills of the Santa Monica mountains. Nestled on just over an acre of property, “Opus” is a 20,500 square foot luxury mansion with seven bedrooms and eleven bathrooms (including a master and VIP Suite). According […]
Breathtaking contemporary home of steel, glass and concrete in Australia
Spread out over three levels, this breathtaking contemporary home is located in Bayview, a suburb in Sydney’s Northern Beaches, in the state of New South Wales, Australia. This property encompasses 3,519 square feet (327 square meters) with five bedrooms and three bathrooms. This design of this home was brilliant collaboration between client, architect and builder. The result […]
Striking four-level home offers exhilarating San Francisco skyline views
John Lum Architecture in collaboration with design-build firm SF Modern has just completed a beautiful, brand new four-level home in Noe Valley a neighborhood in San Francisco, California. The existing home on the property was dilapidated and beyond restoration, so it was decided to demo the home and start from scratch. The layout of the new […]
Chic contemporary farmhouse celebrates Sonoma wine country living
This chic contemporary farmhouse compound is located in Healdsburg, a tourist-oriented town located in northern Sonoma County, California. The design of this property was inspired by the classic style of America’s rural farmhouse. It’s artful style reflects a heritage farmhouse with a modern twist. Recently renovated, this home received a substantial addition to an existing […]
Sumptuous luxury modern home with views over the LA skyline
This spectacular luxury modern home is perched on a peninsula above Hollywood’s famed Bird Streets, in the affluent Sunset Strip enclave known as the Doheny Estates. This exquisite 12,000 square foot—five bedroom, eight bathroom residence was custom designed, showcasing sophisticated styling, European craftsmanship and bespoke details. Most of this property’s interiors were fabricated in Italy and installed […]
Chic industrial warehouse in Australia offers sleek urban living
It has been awhile since we showcased some real estate stalking, so we thought we would share with you this interesting piece of property with you. The home is located in the Sydney suburb of Annandale, in the state of New South Wales, Australia. Its an incredible warehouse that was converted into a residence with industrial […]
Modern Mediterranean home on the bluffs overlooking the Mississippi River
This modern Mediterranean home was designed by architects Charlie & Co. Design in collaboration with Martha O’Hara Interiors, located in Saint Paul, Minnesota. This beautiful home blends in wonderfully with its century-old neighborhood, nestled on the bluffs overlooking the Mississippi River. With expansive outdoor living spaces and an abundance of windows, you can’t help but […]


