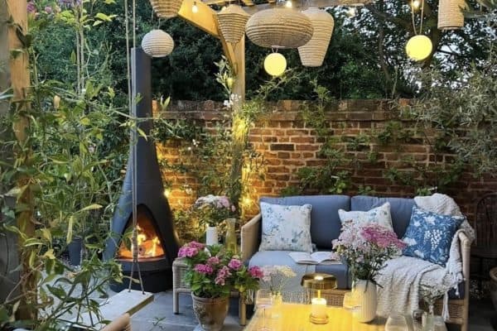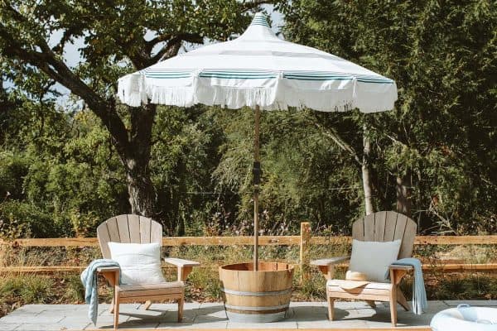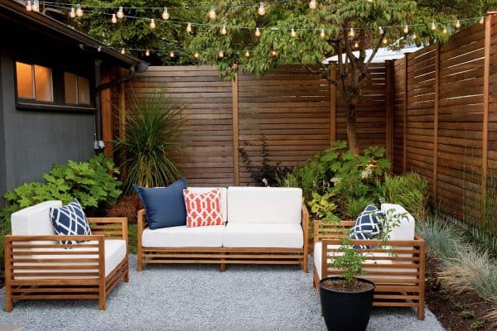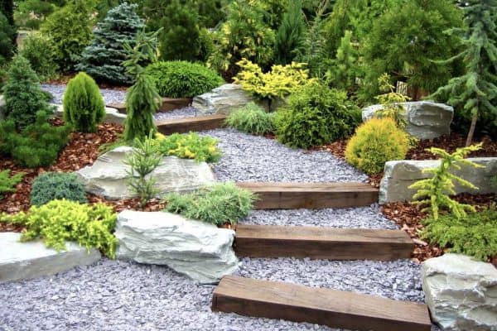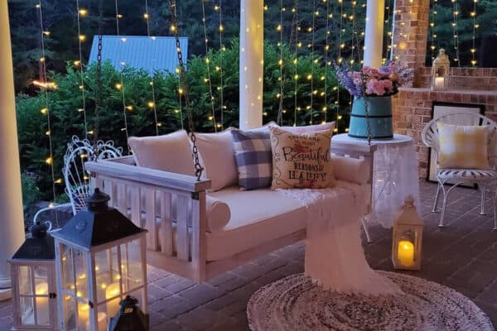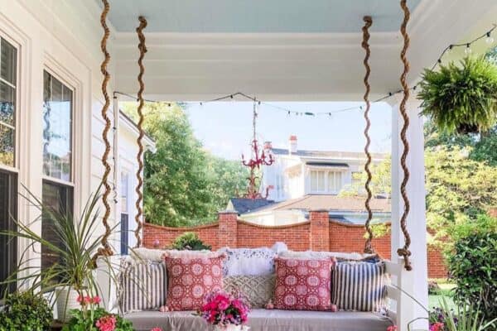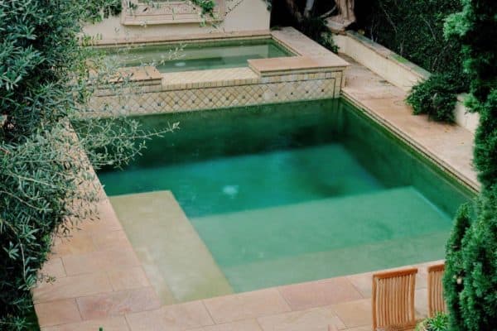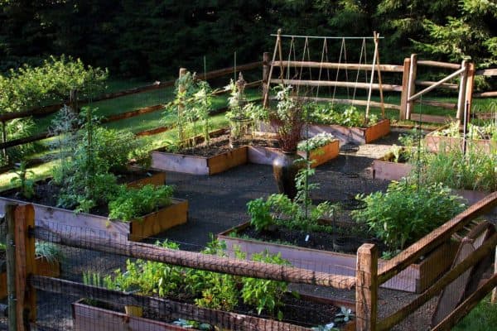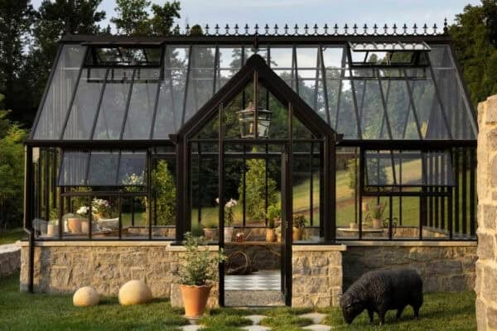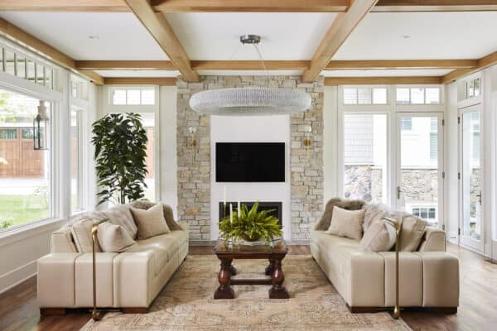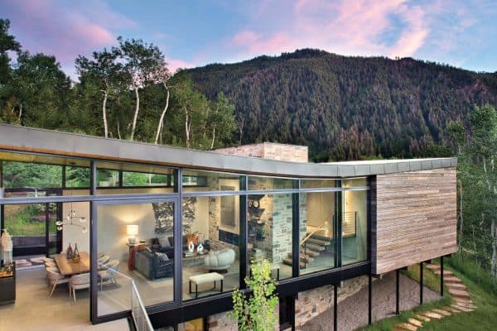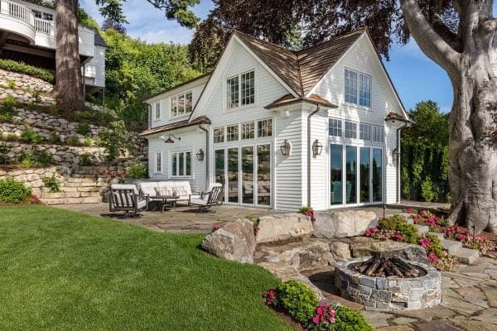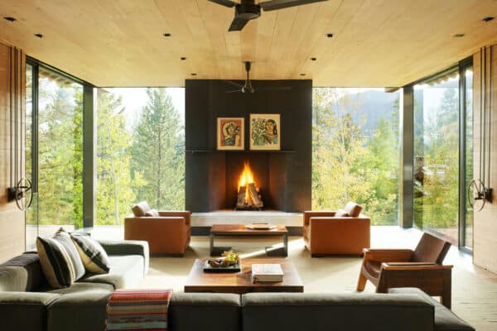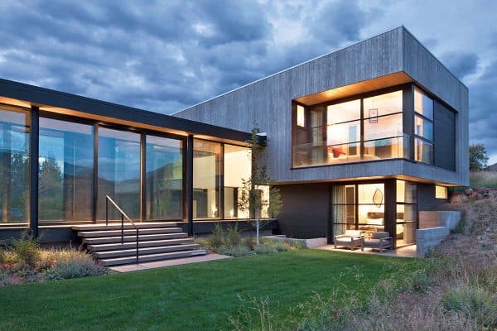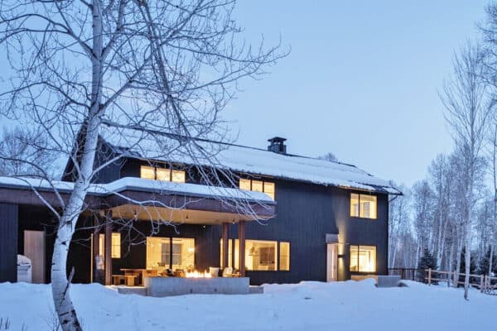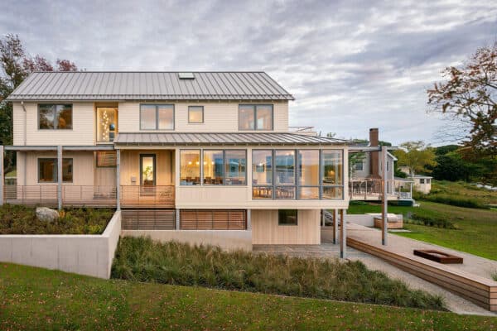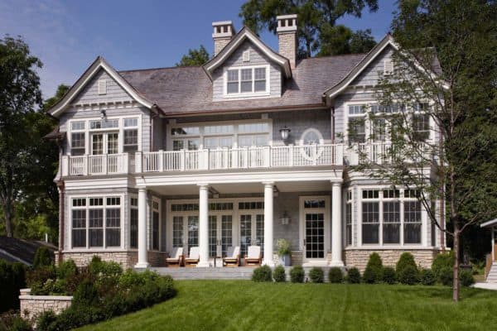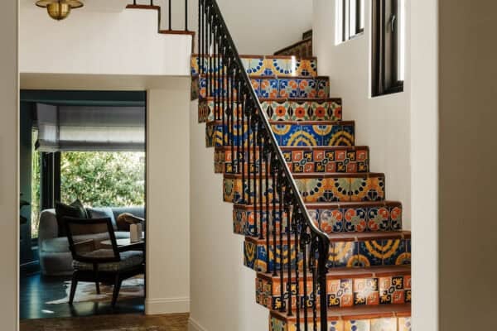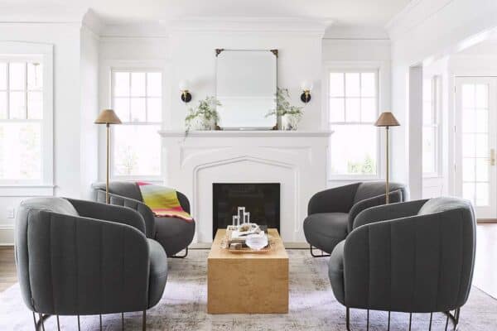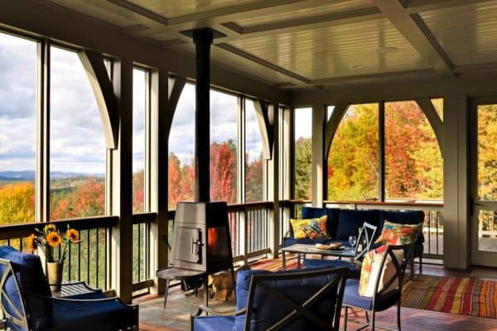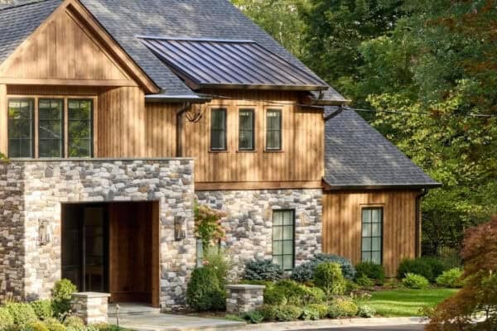Located in the River Oaks neighborhood of Houston, Texas, this midcentury modern home underwent an interior transformation by Jamie Bush + Co. Originally designed in 1963 by architects Neuhaus & Taylor, the house featured variegated bricks and a wraparound colonnade. The living spaces are organized around a central patio filled with lush vegetation. In 2014, […]
Architecture
Architecture projects offering anywhere from modern and contemporary houses infused with a “wow” effect to Mediterranean, Tuscan and Asian influence homes from across the globe. Ranging from exterior and interior inspiration, live-work buildings to incredible commercial and hospitality projects and projects with an emphasis on sustainability are just a few of the highlights in this category. Learn how to maximize the potential of all spaces in your home by viewing incredible projects from world-class architects and designers, collated on a single source.
This breezy and beautiful lakefront house maximizes views of Lake Minnetonka
Charlie & Co. Design has created this beautiful lakefront house in Tonka Bay, Minnesota, offering expansive waterfront vistas. Rather than a sprawling lakefront mansion, the design prioritizes an elegant and more modest footprint. The residence provides an abundance of space to soak in the views and make the most of the outdoor areas. The main […]
Step inside this welcoming and serene mountain retreat in Aspen, Colorado
Bldg Seed Architects conceived this striking contemporary mountain retreat to harmoniously blend with the hilly terrain of a neighborhood in Aspen, Colorado, taking full advantage of its steep and dynamic location. The resulting design solution is posed in balance with the terrain, reaching outward to welcome natural beauty while focusing inward to create renewing spaces. […]
See this stunning mountain home with glorious views over Big Sky Country
Locati Architects together with Envi Interior Design Studio has designed this spectacular mountain home composed of stone, wood, and glass, nestled in Big Sky, Montana. The objective was to craft a Montana lodge-style retreat with a distinctive, comfortable, and elegant interior. Hailing from the Bay Area, the homeowners sought a family retreat with a bold and […]
A renovated old stone house offers a charming getaway in Southern Italy
Casa Olivetta is a charming old stone house that has been beautifully restored by Australian fashion and interior designer Collette Dinnigan, nestled in the heart of Puglia’s Valle d’Itria, in Southern Italy. The dwelling is surrounded by rolling hills, ancient olive trees, and trullo cones dotting the landscape. The property encompasses a main building, a […]
A charming lakeside cottage home with scenic views over Lake Washington
This beautiful lakeside cottage home was designed for entertaining by Ripple Design Studio, located in the Enatai neighborhood of Bellevue, Washington. Inspired by a small cottage previously occupying the site, the project challenged the architect’s creativity to blend a sophisticated cottage with the site’s complex requirements. Nestled into the hillside, the home maximizes the breathtaking […]
Mountain refuge soaks in inspired views of the Jackson Hole landscape
Olson Kundig Architects is responsible for the design of this amazing mountain refuge that is located in the awe-inspiring Jackson Hole, Wyoming. The architects were tasked with creating a home that embraces the dramatically varied climate of the region, which experiences all four seasons and extreme temperature changes. The homeowners sought a strong connection to […]
Spectacular modern refuge designed to soak in views of the Colorado mountains
CCY Architects has designed this striking modern refuge nestled into the hillside, overlooking a meandering creek below in Aspen, Colorado. Nestled on a sprawling 2.47-acre property, this incredible dwelling offers its inhabitants 9,918 square feet of living space. This bold contemporary house responds to and connects with its site and the environment. The dwelling is […]
A Sun Valley barn-inspired house tucked into a beautiful Aspen forest
Architect Mark de Reus of de Reus Architects designed this modern barn-inspired house for his own family, situated near Sun Valley, Idaho, next to the Big Wood River. This striking residence seamlessly combines practical agricultural and modern building forms for its design. The living spaces feature a two-story gable barn design, while the entry, garage, […]
This enchanting lakeside cottage in Maine offers a wonderful escape
Whitten Architects together with Heidi Lachapelle Interiors has designed this inviting lakeside cottage retreat, located on the picturesque Peaks Island in Casco Bay, Maine. Accessible only by ferry, Peaks Island is a vibrant neighborhood near Portland, the state’s largest city. The homeowners, a young professional family from Boston, share a deep-rooted connection to the Portland area. […]



